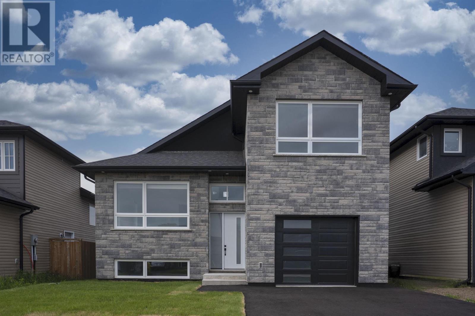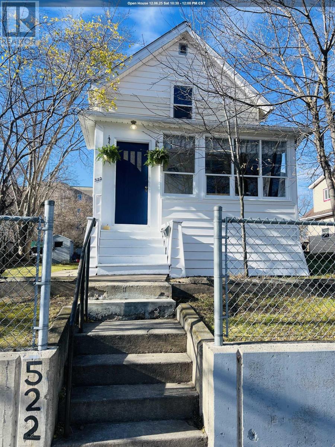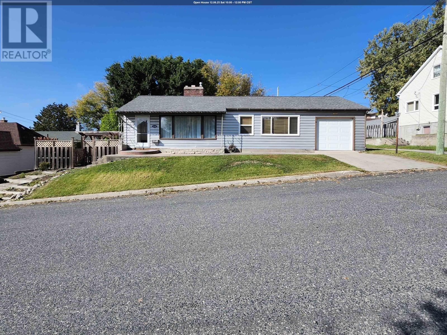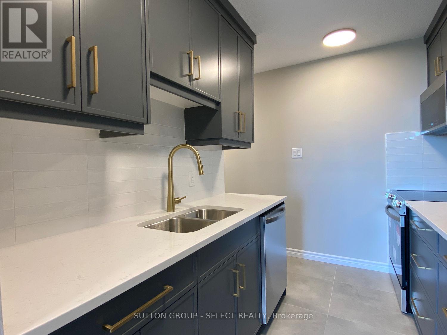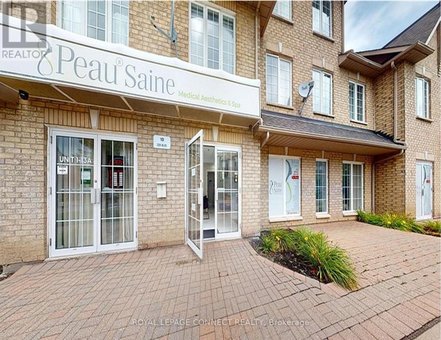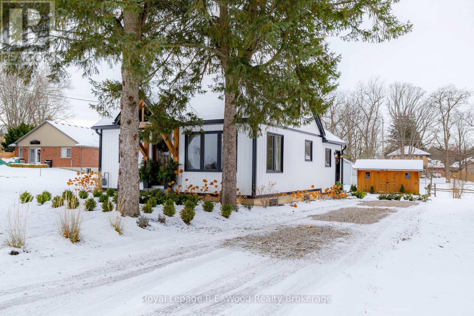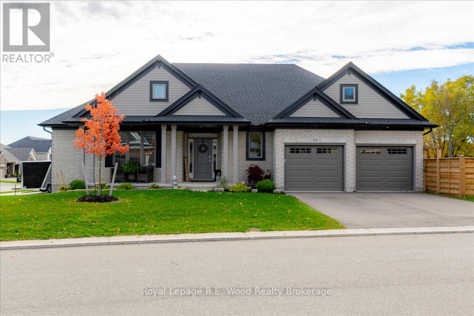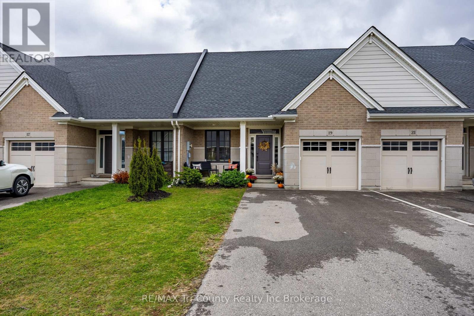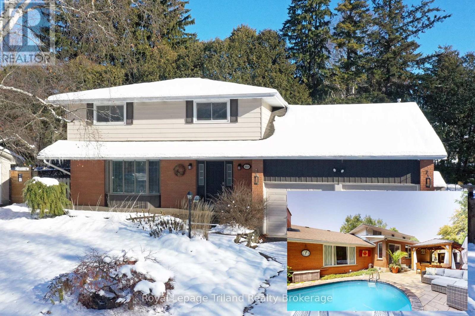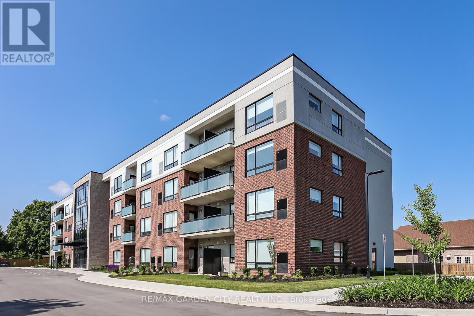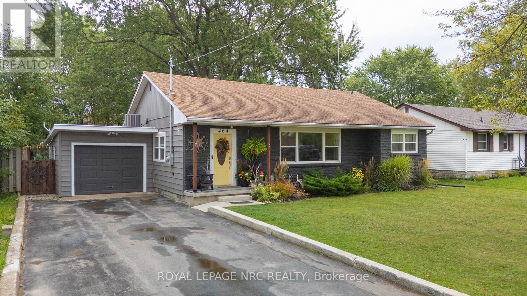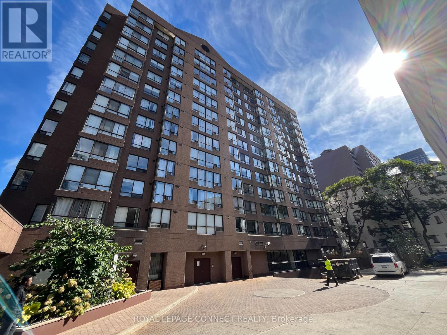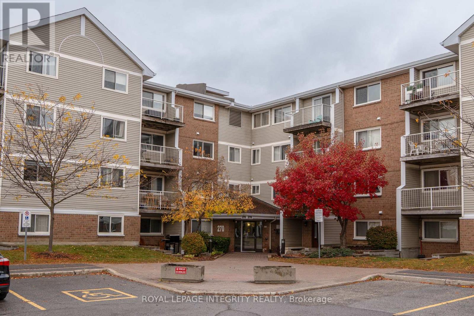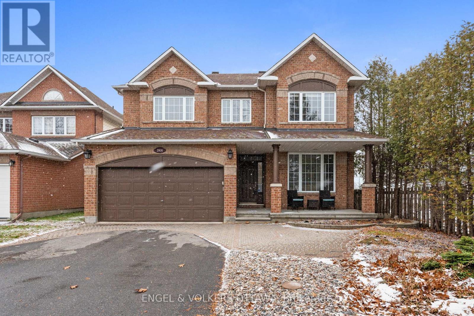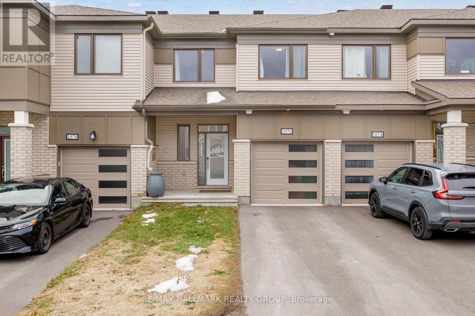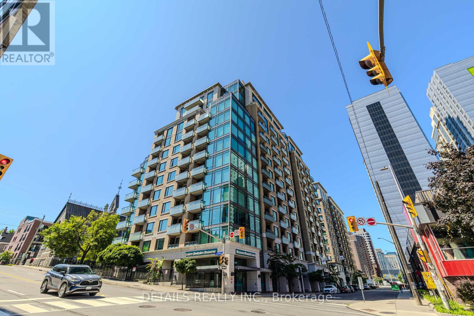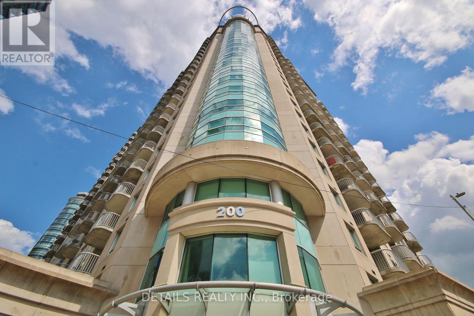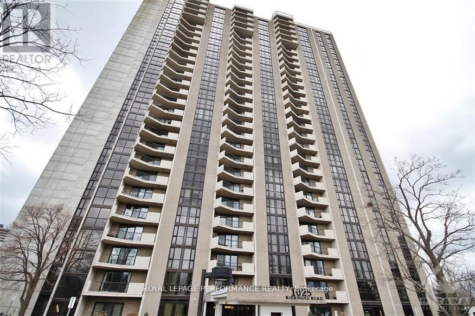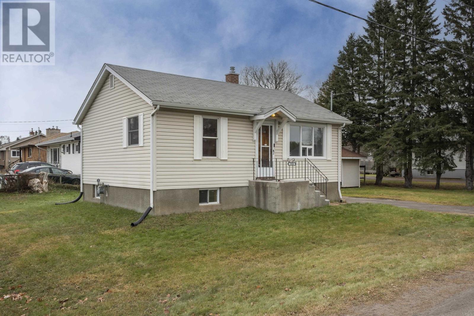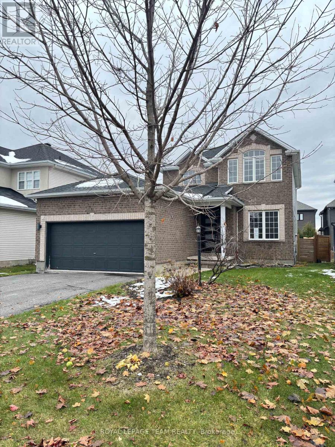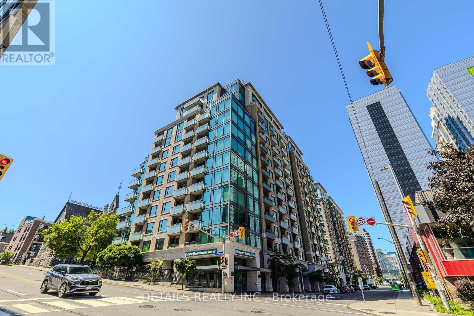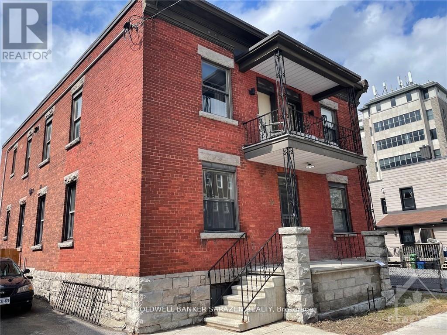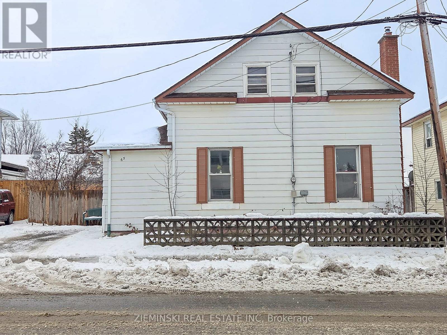433 Muskrat Dr
Thunder Bay, Ontario
NEW LISTING! BIG Executive Family Home in Parkdale. Only 1 Year Old - 2,432 Square Foot, 3+2 Bedroom, 4 Bathroom with Soaring Ceilings in the Living Room and Foyer with Balcony Above Looking Over. Ceramic Tile & Hardwood Floors Throughout. 3 Bedrooms, 2 Full Bathrooms Up Along With the Laundry Area. View of Mount McKay from the Primary Bedroom. Main Floor 2 Piece Bath/Power Room. Fully Finished Basement with an Extra Bathroom, Plush Carpeting in the 2 Extra Bedrooms and Rec Room. Beautiful Home Inside & Out. Covered Deck off the Kitchen Area Eating Area. Book Your Personal Appointment Today. (id:50886)
RE/MAX First Choice Realty Ltd.
522 Third Avenue South
Kenora, Ontario
Updated Character Home with Modern Convenience in an Unbeatable Location. Discover this fantastic Lakeside Character Home set on a full, level 50' × 150' lot with convenient rear-lane access. Thoughtfully updated and beautifully maintained, this property blends timeless charm with today's modern comforts. The upper level features three bedrooms, an upgraded 2-piece bath, and a 3-piece bathroom with a tub/shower combo. The large primary bedroom offers a lovely peek-a-boo view of Lake of the Woods, giving you a front-row seat to unforgettable sunsets and Kenora's famous fireworks displays over the water. On the main floor, you'll find a warm and inviting living room, dining room, and renovated kitchen, complete with newer appliances and stylish finishes. The convenience of main-floor laundry adds to the home's exceptional livability. This home has seen numerous upgrades, including: Fresh interior paint, Newer windows and doors, Mostly new flooring throughout, Renovated kitchen with newer appliances, Upgraded high-efficiency furnace and Newer shingles. Additional features include an older single-stall garage with electricity, plenty of rear yard parking, a West-facing porch ideal for storing outerwear and a classic East-facing porch-the perfect spot to enjoy your morning coffee or unwind with your favourite book. Imagine a lifestyle where privacy meets convenience. This serene retreat is just a short walk from everything Kenora has to offer-downtown shops, the Recreation Centre, Anicinabe Park, multiple boat launches, the Coney Island footbridge, the main winter ice road, schools, and essential big-box stores. The beautifully treed yard attracts a variety of birds and local wildlife, creating a peaceful natural setting that enhances the property's charm. If you're searching for a character home in a prime location, look no further - this is the one. Call today to schedule your private viewing! (id:50886)
RE/MAX Northwest Realty Ltd.
214 Sixth Ave
Kenora, Ontario
Set just a few blocks from downtown Kenora, numerous parks, and schools, this beautiful 1950-built home has been cared for with pride and it shows. Solidly constructed with quality materials and lovingly updated throughout the years, offering 1,040 sq. ft. on the main floor plus a fully developed basement. The home’s mid-century style comes through in details like birch hardwood floors, arched doorways, built-in cabinetry, and a striking slate wood-burning fireplace. The kitchen has been fully renovated with a modern, stylish design and features a gas cook top, wall mounted stove, maple cabinetry and porcelain tile that carry throughout the home. There are three bedrooms and two bathrooms, giving a practical layout for family living. Downstairs, a large rec room adds plenty of additional living space as well as laundry, a workshop area, and dedicated storage room. The heating system combines in-floor and ceiling radiant heat—efficient, comfortable, and reliable year-round. The property is complete with a single-car garage and a fully landscaped, fenced yard. Tiered decking and established gardens create a private outdoor setting that’s easy to enjoy and maintain. This is a fantastic home in a great location. (id:50886)
RE/MAX Northwest Realty Ltd.
804 - 1105 Jalna Boulevard
London South, Ontario
Welcome to Unit 804 at Village at the Pines-a beautifully updated condo offering comfort, style, and unbeatable convenience in South London. This spacious unit features laminate flooring throughout the living areas, complemented by modern tile in the kitchen, foyer, hallway, storage and bathroom. Enjoy the renovated kitchen complete with updated cabinets, sleek tile work, and quartz countertops. Parking is no issue here, with one underground parking space and plenty of vistor parking. Condo fees include heat, hydro, water (hot & cold), making this home an excellent option for owners or investors alike. Located close to transit, shopping, restaurants, parks, HWY 401-don't miss your chance to live in one of the areas most desirable buildings! (id:50886)
Sutton Group - Select Realty
1 & 13a - 10 Cox Boulevard
Markham, Ontario
A Meticulously Renovated Retail Unit (2 Units Combined Into One) Equipped With 3 Entrances, 2 Exclusive Underground Parking Spots, And Features Large Picture Windows Permitting Plenty Of Natural Sun Light, And High End Elegant Finishes Through Out. Property Is Surrounded By One Of Markham-Unionville's Most Highly Dense & Vibrant Neighborhoods And Fronts On A High Vehicular & Pedestrian Traffic Strip. Asking Price Includes All Existing Equipment & Appliances! Retail Space Is Currently Being Used As A Medical Aesthetics And Spa Operation. Property Is Situated In Highly Dense Residential Pocket Permitting Plenty Of Customer Walk-Ins And Business Exposure. Property Is Comprised Of 2 Retail Units Consolidated Into 1 - Potential To Convert Back Into 2 Self Contained Retail Units. Easy Access To Shops, Transit, Cafes, Banks, HWY 7, HWY 407, HWY 404 & More! Bring Offers! (id:50886)
Royal LePage Connect Realty
188 John Street S
Norwich, Ontario
Step into this move-in ready home offering a blend of modern comforts and tranquil small-town living. This home features a convenient layout with everyday walk-ins at the back of the home and kitchen at the heart of the home. The main level continues with a cozy living room at the front of the home where you can welcome & entertain guests. A bathroom and a bedroom complete the main floor. The second floor features your primary suite complete with ample space for a large bed, closets, and an ensuite complete with its own jet tub. The interior of the home features high-quality modern updates, including sleek new flooring and trim throughout the main level. Generous windows bathe the interior in bright, natural light, highlighting the thoughtfully updated cupboards, new paint, and new light fixtures. The fully finished lower level provides a substantial recreation room, perfect for family time or entertaining, as well as an additional bedroom or office space. Outside, the spacious lot boasts beautiful, mature landscaping and a newly poured concrete patio-ideal for al fresco dining. Practical updates include new shingles, soffit, fascia, and siding all completed in 2023, along with an updated gravel driveway, landscaping, and a large garden shed for storage. Imagine settling into this quiet, friendly community, where convenience is close at hand; you are just a short stroll from the popular Market By The Falls store, and the expansive Otterville Park and Pool are easily accessible, offering fantastic recreation opportunities for all ages. Don't miss the chance to feel the appeal of small-town life! (id:50886)
Royal LePage R.e. Wood Realty Brokerage
79 Canary Street
Tillsonburg, Ontario
Welcome to this well-built Hayhoe Home, featuring soaring cathedral ceilings that create a bright, open, and inviting main living space. Located in a fantastic neighbourhood close to parks, schools, shopping, and recreation. The lower level offers 2 additional bedrooms, a full bathroom, and a spacious family room - potential for in-law suite or multi-generational living potential. Plus, there's plenty of unfinished space ready for your personal design - expand your living area, add storage, or create the ultimate hobby zone. A wonderful opportunity to build equity and make this beautiful home truly your own! Total finished sq ft is 2251. (id:50886)
Royal LePage R.e. Wood Realty Brokerage
19 Sierra Street
Tillsonburg, Ontario
Welcome to 19 Sierra St, Tillsonburg. A stylish and spacious Bungaloft freehold townhome with no fees! Ideally located near Westfield Public School, this beautiful home offers the perfect blend of modern comfort and timeless design. Step inside to an open-concept main floor featuring soaring vaulted ceilings and a bright living area with a cozy electric fireplace. The kitchen impresses with hard-surface countertops, a large island, ceramic backsplash, and ample cabinetry perfect for entertaining or family gatherings. The dining area flows seamlessly to the rear wood deck, ideal for BBQs or morning coffee. The main floor primary bedroom includes a walk-in closet and full ensuite, while the main floor laundry provides convenient garage access. Upstairs, you'll find a versatile loft overlooking the great room perfect for a home office or reading nook along with two spacious bedrooms and a full bath. The finished basement expands your living space with a family room, additional bedroom, full bath, and a large storage area. Some additional features include luxury vinyl plank flooring, comfort-height toilets, and an asphalt driveway. With its thoughtful layout and stylish finishes, this home truly has it all; comfort, convenience, and charm in a fantastic family-friendly location. (id:50886)
RE/MAX Tri-County Realty Inc Brokerage
444 Lee Avenue
Woodstock, Ontario
Welcome to tree-lined Lee Avenue, where this 2,500 sq.ft., 4-bedroom, 4-bathroom home with a double car garage offers the perfect blend of comfort and outdoor enjoyment. The fully fenced, private backyard is designed for unforgettable gatherings with family and friends, featuring a heated inground pool with trendy wooden cabana, a built-in outdoor gas fireplace,textured stone patio, and still plenty of green space for kids and pets to run free. For bigger adventures, Roth Park and scenic conservation trails are just steps away at the end of the road. Inside, the main floor features two inviting living areas, including a cozy family room with a gas fireplace overlooking the stunning backyard. The spacious dining room comfortably seats twelve, while terrace doors off the kitchen lead directly to the pool and patio for seamless indoor-outdoor living. The kitchen offers a panoramic view of the backyard, keeping you connected to all the action. Second living room on the main floor provides the ideal space for hobbies and hosting extra family. Upstairs, youll find four good sized bedrooms, including a generous primary suite complete with a walk-in shower ensuite.The fully finished basement adds even more living space with a large family room, a cozy den, a fourth bathroom, and abundant storage throughout. Stop by and explore this welcoming neighbourhood, just moments from parks, conservation trails, and with convenient access to KW-Cambridge & London. Come see this showstopper for yourself! (id:50886)
Royal LePage Triland Realty Brokerage
105 - 3998 Victoria Avenue
Lincoln, Ontario
Welcome to Adelaar, a fantastic 4-storey luxury condominium built by Lincoln Construction in 2022. Nestled in the heart of Vineland, with Lake Ontario just to the north, this modern condo community offers exceptional convenience with shops, restaurants, and amenities all within walking distance. Whether you're a first-time buyer, a single or couple, or a senior looking to downsize, this is a wonderful opportunity to enter the real estate market in a stylish, low-maintenance home. This main floor 1 bedroom, 1 bath suite features an open and efficient 678 sq ft layout, complete with a spacious private walk-out that provides easy access to your unit. The interior is beautifully finished with luxury vinyl plank flooring, hard-surface countertops, upgraded light fixtures and pot lights, and in-suite appliances. Adelaar offers an impressive array of upscale amenities, including: A multi-purpose family room/lounge with kitchenette and a large harvest table-perfect for hosting gatherings or extending your living space; a fitness room exclusively for Adelaar residents; a stunning lobby and sitting area with high ceilings and abundant natural light. Make this Your Niagara Home. (id:50886)
RE/MAX Garden City Realty Inc.
464 Gorham Road
Fort Erie, Ontario
Looking for a home where you can nap, brunch, and never leave town? Welcome to 464 Gorham Road in Ridgeway. A renovated 3-bedroom stunner thats basically a lifestyle upgrade with a roof. Inside, just under 1,200 sqft of cozy, eco-friendly living, you'll find refinished oak floors, shiplap walls and energy-efficient windows (2022) so your heating bills stay low while your style stays high. The living room has surround sound speakers for the ultimate cinematic experience. The kitchen is modern, sleek, and ready for everything from gourmet experiments to midnight snack raids, upgraded in 2022. Convenient main floor laundry with an entrance to your backyard oasis. Outside, it comes fully fenced with a tiki bar begging for summer parties, a yurt (how fun?!) & a hot tub. The garage has double garage doors to drive through and store your boat out back! The neighbourhood is pure convenience meets charm: Grab your morning coffee or a fancy wine & cheese at Social Graces; enjoy dinner at 335 on the Ridge or Darios (your new regular spot) & Sip hazy IPAs at Brimstone Brewery. If you've started to grow a family - Turtle Club Daycare is just across the street! Bonus points: 200-amp electrical service for your future expansion dreams, plus Leaf Filter gutter guards so you can spend less time cleaning gutters and more time tasting local brews. 464 Gorham isn't just a house, it's a lifestyle. Move in, kick back, and let Ridgeway charm you. Warning: You may never want to leave. (id:50886)
Royal LePage NRC Realty
601 - 117 Gerrard Street
Toronto, Ontario
Shows to perfection! Open concept condo Boasting Newer Kitchen And Bathroom With Quartz Countertops And Luxury Vinyl Floor, Updated Flooring Throughout, Bright And Sunny With Master Bedroom With Sliding Door. West Facing, Close To All Amenities, Boutique Building , Only 13 Floors With Rooftop Terrace, 24 Hour Concierge, Visitor Parking, Gym, Party Room, Steps To All Amenities. Walk To Yonge Street And The Eaton's Centre. Guest Parking And Close To Public Transportation. Turn key unit! Move in and put your feet up! Almont 700 square feet! (id:50886)
Royal LePage Connect Realty
406 - 270 Brittany Drive
Ottawa, Ontario
Vacant, AVAILABLE Immediately. This spacious and well-maintained condo offers the perfect blend of comfort and convenience, featuring all major appliances including fridge, stove, dishwasher, microwave, and In-Unit Laundry (washer, dryer) along with free access to a full recreation center complete with indoor and outdoor pools, a fully equipped gym, squash and tennis courts, a hot sauna, and a private park. Ideally located on Montreal Road, just minutes from downtown Ottawa, it provides easy access to bus stops within a 2-minute walk, the OC Train Station, and St. Laurent Shopping Centre, while being surrounded by everyday essentials such as FreshCo, Food Basics, Dollarama, Independent, banks, and more, making it an ideal choice for modern urban living. (id:50886)
Royal LePage Integrity Realty
2931 Shadow Hill Crescent
Ottawa, Ontario
This family home, set on a quiet crescent in Upper Hunt Club with no rear neighbours, offers generous living spaces and is situated within minutes of parks, schools, community centres, shopping, and transit. The main level welcomes you with a bright, tiled foyer leading to rich hardwood flooring that flows through the front living room and formal dining areas, both enhanced by oversized windows, recessed lighting and classic trim. At the centre of the home, the kitchen offers extensive oak cabinetry, granite countertops, a peninsula, and stainless steel appliances, including a gas range. An adjoining eat-in area, surrounded by windows, provides direct access to the rear deck. The open-concept family room includes a stacked-stone gas fireplace, plenty of south-facing natural light and views of the backyard. A modern powder room and main-floor laundry room complete this level with everyday ease. Upstairs, the spacious primary has large picture windows, a versatile sitting nook, a walk-in closet, and an updated ensuite with dual vanities, a freestanding soaker tub, and a glass-enclosed shower. Three additional bedrooms - each bright and well-proportioned - are served by two updated full bathrooms, offering convenience and flexibility for families. The expansive lower level features a large, open layout, recessed lighting, a practical kitchenette and a dedicated storage area. This level is a clean slate for a variety of uses and offers direct access to a 3-piece bathroom with a shower. Outside, an elevated deck overlooks the low-maintenance backyard, framed by mature evergreens that provide privacy, especially since there are no neighbours on the west side of the property. Multiple nearby parks, walking trails, and green spaces make this a great neighbourhood for those who value time outdoors, whether you're looking for a peaceful suburban atmosphere or a dynamic, well-connected location with quick access to many different areas of the city - this property has it all! (id:50886)
Engel & Volkers Ottawa
1076 Curraglass Walk
Ottawa, Ontario
Welcome to this beautiful 3-bed, 4-bath townhouse, ideally situated just minutes from Kanata's tech hub, central Stittsville, and the Trans-Canada Highway/Queensway. The open-concept main floor features 9 ft ceilings, abundant natural light, and a smart layout with a foyer closet and conveniently located powder room near the inside entry. The kitchen is thoughtfully upgraded with quartz countertops, stainless steel appliances, a stainless steel undermount hood fan, tall upper cabinets, and an upgraded faucet. The living and dining area offers hardwood flooring, pot lights throughout, a beautiful fireplace, and direct access to the backyard. Upstairs, you'll find a spacious primary bedroom with a walk-in closet and a spa-inspired ensuite featuring a walk-in shower. Two additional bedrooms and a full bathroom complete the second level. The fully finished lower level adds even more living space, including a full bathroom, large windows, and ample storage. The neighbourhood surrounding 1076 Curraglass Walk offers a wide selection of schools, parks, and restaurants. The Canadian Tire Centre and Tanger Outlets Ottawa are just minutes away-and even within walking distance. This home is a fantastic choice for outdoor enthusiasts, shoppers, professionals, and pet lovers alike. (id:50886)
RE/MAX Hallmark Realty Group
2931 Shadow Hill Crescent
Ottawa, Ontario
This family home, set on a quiet crescent in Upper Hunt Club with no rear neighbours, offers generous living spaces and is situated within minutes of parks, schools, community centres, shopping, and transit. The main level welcomes you with a bright, tiled foyer leading to rich hardwood flooring that flows through the front living room and formal dining areas, both enhanced by oversized windows, recessed lighting and classic trim. At the centre of the home, the kitchen offers extensive oak cabinetry, granite countertops, a peninsula, and stainless steel appliances, including a gas range. An adjoining eat-in area, surrounded by windows, provides direct access to the rear deck. The open-concept family room includes a stacked-stone gas fireplace, plenty of south-facing natural light and views of the backyard. A modern powder room and main-floor laundry room complete this level with everyday ease. Upstairs, the spacious primary has large picture windows, a versatile sitting nook, a walk-in closet, and an updated ensuite with dual vanities, a freestanding soaker tub, and a glass-enclosed shower. Three additional bedrooms - each bright and well-proportioned - are served by two updated full bathrooms, offering convenience and flexibility for families. The expansive lower level features a large, open layout, recessed lighting, a practical kitchenette and a dedicated storage area. This level is a clean slate for a variety of uses and offers direct access to a 3-piece bathroom with a shower. Outside, an elevated deck overlooks the low-maintenance backyard, framed by mature evergreens that provide privacy, especially since there are no neighbours on the west side of the property. Multiple nearby parks, walking trails, and green spaces make this a great neighbourhood for those who value time outdoors, whether you're looking for a peaceful suburban atmosphere or a dynamic, well-connected location with quick access to many different areas of the city - this property has it all! (id:50886)
Engel & Volkers Ottawa
717 - 238 Besserer Street
Ottawa, Ontario
Freshly painted throughout, this beautifully maintained and bright 2-bedroom and 2-bathroom condo is truly move-in ready, offering the best of downtown living. The open-concept living and dining area features floor-to-ceiling windows with electric blinds, flooding the space with natural light. A sleek modern kitchen is equipped with high-end Bosch appliances, quartz countertops, under-cabinet lighting, and a convenient breakfast bar island.Highlight features include: hardwood and tile flooring throughout; primary bedroom with 3- piece ensuite; spacious 2nd bedroom; full bathroom; private balcony and laundry in the unit. The Building amenities include an exercise center, an indoor pool with sauna, party room with kitchen, and BBQ patio. Steps away from the University of Ottawa, Byward Market, Parliament, Rideau Centre, LRT & Bus station, Restaurants and so much more. Don't miss out on the chance to live an urban lifestyle. (id:50886)
Details Realty Inc.
1202 - 200 Rideau Street
Ottawa, Ontario
Welcome to 200 Rideau Street! Professionally deep cleaned and move-in ready! Located right in the heart of the downtown core. Feel comfortable in a secure building with 24/7 concierge service. Three elevators offer quick movement throughout the building. This spacious one-bedroom condo is ideal for everyone, students, professionals , first time home buyers or retirees. Inside, you'll find a modern kitchen with granite counters and stainless steel appliances. A breakfast bar makes for a great place to eat alone or with company. The kitchen opens up to the dining and living area. There is also a nook/den area that serves as a great remote work station. The bedroom is bright with large windows that fill the space with natural light. If you need to get some fresh air, just step out onto your balcony and take in the views! Comes with a locker for extra storage space. All the amenities such as an indoor pool, two gyms/fitness areas, sauna, movie room, party room, and an outdoor terrace with bbqs, are included for your enjoyment! Walk to Parliament Hill, the Byward Market, Rideau Center and so much more! Very clean and move in ready! (id:50886)
Details Realty Inc.
1702 - 1025 Richmond Road
Ottawa, Ontario
ALL utilities included (except internet and cable).Spacious two bed two bath sun filled apartment. Spectacular views from every window. Open concept living and dining room. Patio doors lead to a large private balcony overlooking the Ottawa River. Updated kitchen with pass thru to the living room. The building has several amenities to enjoy such as an exercise room, indoor swimming pool, billiards room, squash court, workshop, tennis courts, sauna and large party room. Located close to public transportation and site of future LRT station, shopping, parkway, and trails along the river. Laundry located on each floor with additional machines in the basement. one underground parking spot and storage locker are included. Please note - Photos were taken prior to the current tenant moving in. Smoking and pets are not allowed. (id:50886)
Royal LePage Performance Realty
534 Dawson St.
Thunder Bay, Ontario
Welcome to this adorable 2+2 bedroom home located in Port Arthur, nestled on a generous 66x110 foot lot. The interior has been freshly painted, and the kitchen boasts new countertops, a modern backsplash, and a brand-new microwave, with all appliances included. The bathroom was updated in 2024, and you’ll love the beautiful wood accents throughout this home. Outside, you’ll find a brand new deck and a large 16x20 foot workshop/shed, perfect for hobbies or extra storage. With nothing to do but move in and enjoy, this home is truly a gem! *One or more photos in this listing have been virtually staged to help buyers visualize the potential of the space.* (id:50886)
Royal LePage Lannon Realty
78 Friendly Crescent
Ottawa, Ontario
Wonderful home on a quiet street in Stittsville. This home offers outdoor fun and indoor convenience. The spacious open concept kitchen and family room has a gas fireplace and hardwood flooring. The kitchen is open and offers loads of cabinetry, pantry storage and wine rack. The breakfast bar/prep area is stunning. The dining area open and elegant to entertain family and friends on those special occasions. The second level offers 3 bedrooms - Primary bedroom offers hardwood flooring, a large ensuite, with walk in closet. The two secondary bedrooms are spacious and conveniently located are complete with hardwood flooring. The finished basement has an office/bedroom, recreation area for a TV, exercise space, and plenty of storage. The outdoor area includes a salt water pool, hot tub, patio and extra seating space. This area awaits to be enjoyed! Arrange your appointment today! (id:50886)
Royal LePage Team Realty
717 - 238 Besserer Street
Ottawa, Ontario
Freshly painted throughout, this beautifully maintained and bright 2-bedroom and 2-bathroom condo is truly move-in ready, offering the best of downtown living. The open-concept living and dining area features floor-to-ceiling windows with electric blinds, flooding the space with natural light. A sleek modern kitchen is equipped with high-end Bosch appliances, quartz countertops, under-cabinet lighting, and a convenient breakfast bar island.Highlight features include: hardwood and tile flooring throughout; primary bedroom with 3- piece ensuite; spacious 2nd bedroom; full bathroom; private balcony and laundry in the unit. The Building amenities include an exercise center, an indoor pool with sauna, party room with kitchen, and BBQ patio. Steps away from the University of Ottawa, Byward Market, Parliament, Rideau Centre, LRT & Bus station, Restaurants and so much more. Don't miss out on the chance to live an urban lifestyle. (id:50886)
Details Realty Inc.
1 - 58 Parent Avenue
Ottawa, Ontario
Completely Renovated 2 bdrm apt on quiet St just north of Byward Market. High ceilings, top finishing with Stainless Steel Appliances, Quartz counters, custom cabinetry, new wide plank flooring, in suite laundry, walk up entry, private yard and back deck. Beatifully appointed and bright with preserved character and over 150K in recent improvements. Heat included. No on site parking (id:50886)
Coldwell Banker Sarazen Realty
65 Kirby Avenue
Timmins, Ontario
Nice 4-bedroom, 1.5-bath home on Kirby Street, close to downtown Timmins. This home has a bright living room, a good-sized kitchen, one bedroom and an office on the main floor. Upstairs are three bedrooms and a 4-piece bathroom.The property has a nice backyard and lots of storage space. It's in a great location, close to stores, restaurants, and everything you need.A solid home in a convenient area - worth a look! (id:50886)
Zieminski Real Estate Inc

