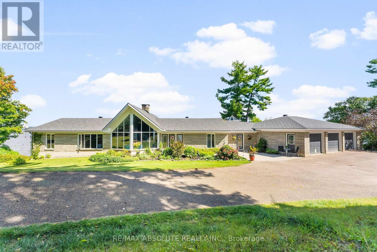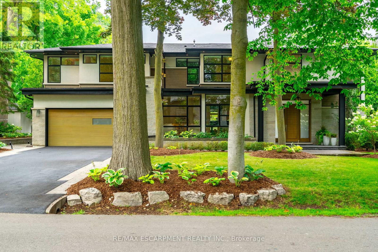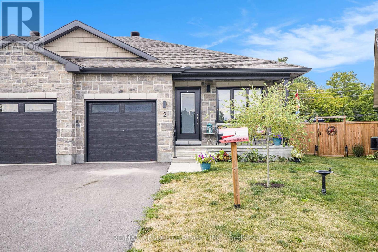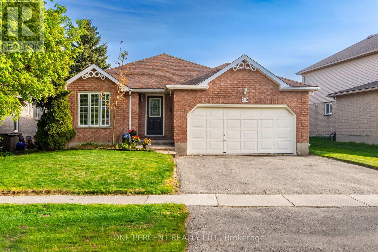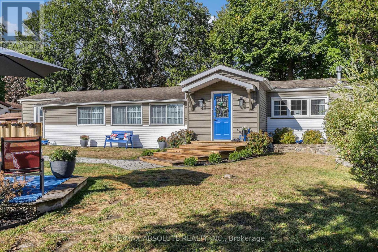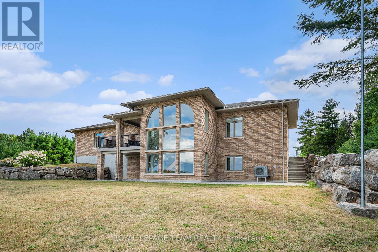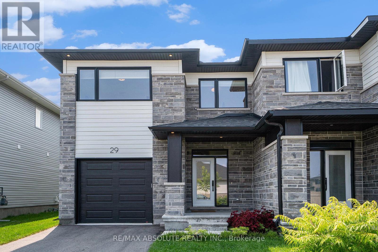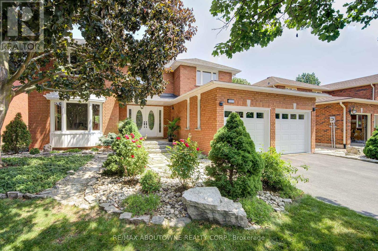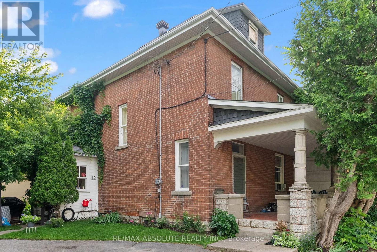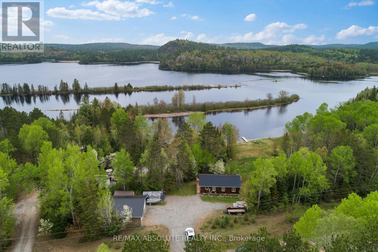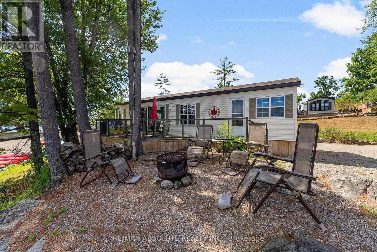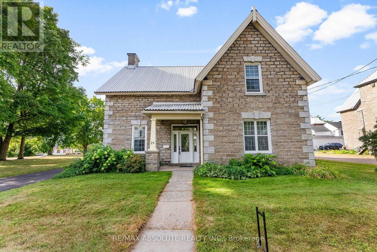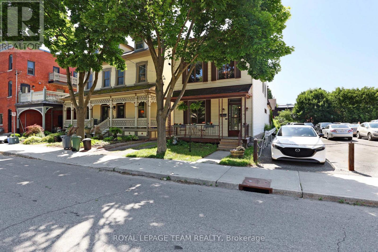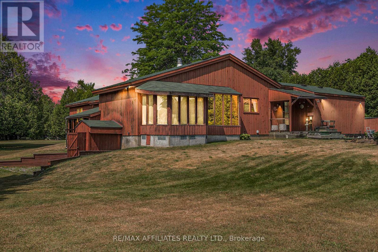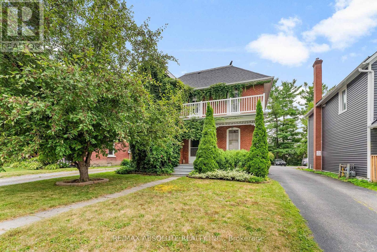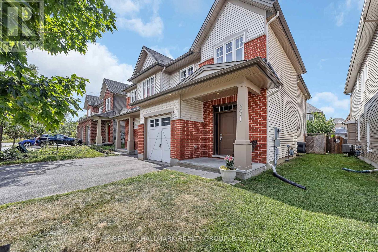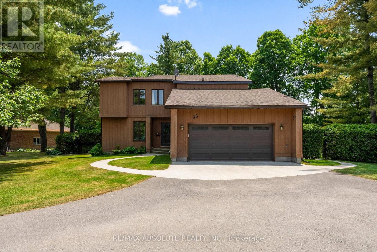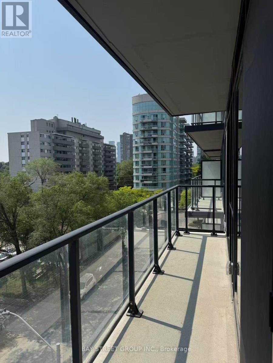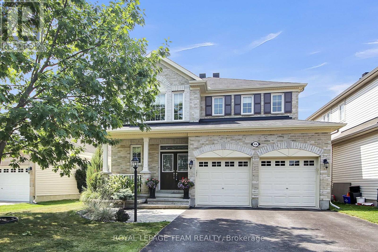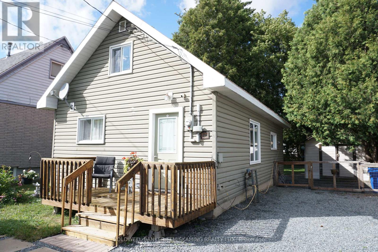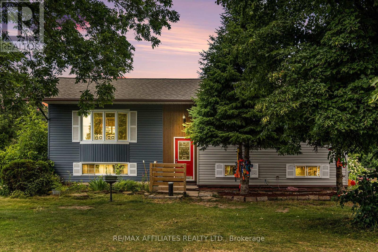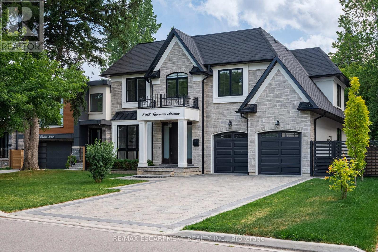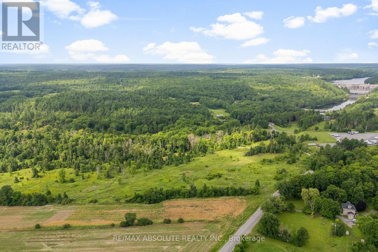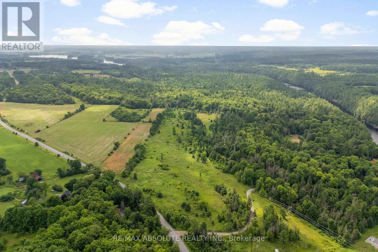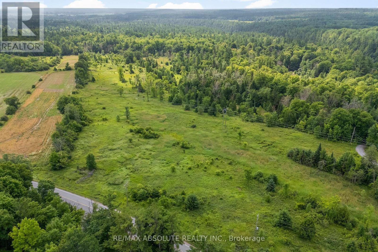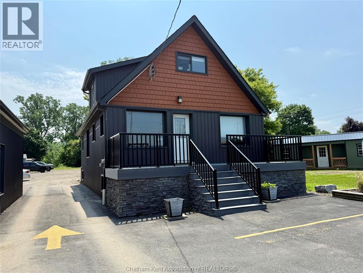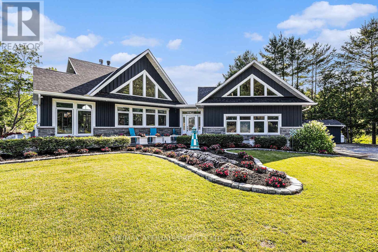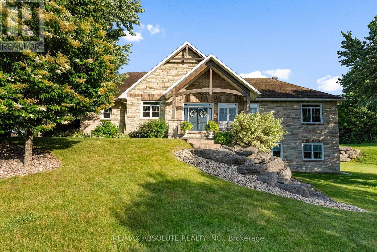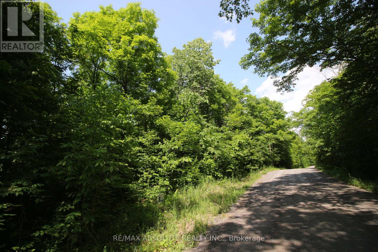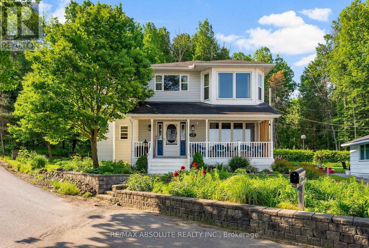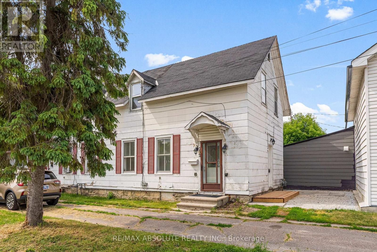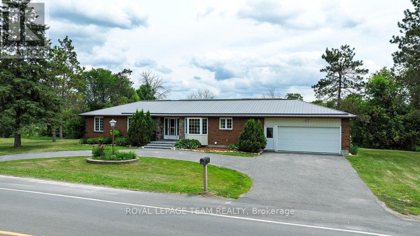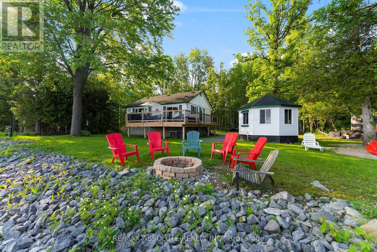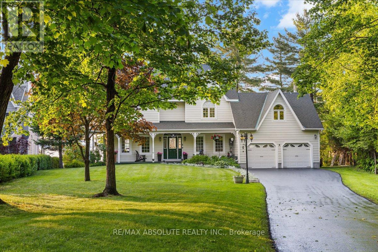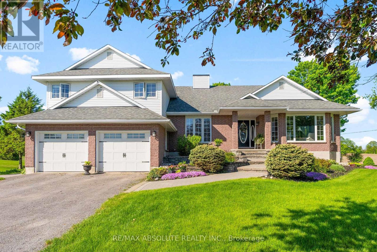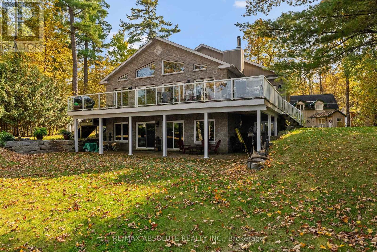416 Juniper Street
The Nation, Ontario
Welcome to 416 Juniper Street in Willow Springs, Limoges' newest residential development. Built by award-winning Landric Homes, this one-year-old semi-detached is a showpiece of thoughtful design and quality craftsmanship. The meticulously crafted & sold-out 'Arlo' Model offers 1,492 sq.ft. of open-concept living space with 3 bedrooms and 2.5 bathrooms. The upgraded floor plan features pot lights, a bright kitchen with backsplash, included appliances, and an eight-foot patio door that opens onto the backyard. Large windows throughout provide an abundance of natural daylight, creating a warm and inviting atmosphere. The second level offers three comfortable bedrooms including a spacious primary suite with ensuite and walk-in closet. The basement is partially finished, needing only paint and flooring to make it your own. Additional features include central air conditioning, $20,000 in upgrades, and a driveway to be paved by the builder. Ideally located just minutes from Highway 417, Willow Springs provides the perfect blend of country living and city convenience, with access to both French and English schools, the Larose Forest, Calypso Water Park, and more. (id:50886)
Royal LePage Performance Realty
2105 - 324 Laurier Avenue W
Ottawa, Ontario
Welcome to urban living at its finest! This beautifully appointed one bedroom plus den condo offers the perfect blend of style, functionality, and unbeatable city views. The spacious den easily functions as a second bedroom, home office, or guest space offering flexibility to suit your lifestyle. Step out onto your generous 100 sq ft balcony and take in breathtaking panoramic views of downtown Ottawa while enjoying your morning coffee. The open-concept layout features modern finishes, floor-to-ceiling windows, and an abundance of natural light throughout. Enjoy the convenience of underground parking and a private storage locker, along with access to exceptional building amenities, including a resort-style outdoor pool with lounge seating, expansive terrace with BBQs and dining area, fully equipped fitness centre, elegant party room for entertaining, and concierge. Located steps from shopping, restaurants, transit, and cultural hotspots, this condo offers everything you need for comfortable, connected city living. Don't miss this opportunity book your private showing today! (id:50886)
RE/MAX Hallmark Realty Group
5852 Red Castle Ridge
Ottawa, Ontario
You are invited to attend an OPEN HOUSE next Sunday September 14th 2-4. 5852 Red Castle Ridge stands as a distinguished residence within the coveted Rideau Forest enclave of Manotick, perched on a spacious, maturely landscaped lot that offers both elegance and tranquility just minutes from the village of Manotick . This custom-built home marries timeless architectural grace with premium present-day comforts. Coffered ceilings, and transom windows imbues the interiors with character and warmth, while a stately stone fireplace anchors the great room, which flows seamlessly into a gourmet kitchen outfitted with professional-grade appliances, full-height cabinetry, double islands and a walk-in pantry. The second level hosts multiple well-appointed bedrooms, including a sumptuous primary suite with a luxe five-piece ensuite and generous California style closet. The finished lower level expands your living options with large generous windows, a rec room, and flexible spaces for gym or hobbies. Outdoors, thoughtful hardscaping merges with lush greenery to create an inviting retreat, complete with a covered pavilion gas fireplace. This serene patio is ideal for unwinding or entertaining amid privacy and of the private two acre lot surrounded by a lush mature forest of both deciduous and caniferous trees offering natural beauty in all four seasons. (id:50886)
Royal LePage Team Realty
4909 - 3883 Quartz Road
Mississauga, Ontario
Stunning 2 bedroom, 2 bathroom plus den corner unit at the award winning M City 2! Fully upgraded frombuilder finishes. Wrap around the balcony with views of Lake Ontario, Toronto Skyline, westcity scapes, andamazing sunset. South West view never be blocked (see the site plan). Open concept floor plan offering aspacious 745 SF interior layout and 233 SF balcony for a total of 978 SF.Modern finishes throughout. In-suite laundry. Kitchen has built-in fridge and dishwasher and stylish cabinetry. Quartz countertop withbacksplash. Large primary bedroom and ensuite bathroom with walk-in glass shower and large doublecloset. Rogers Gigabit internet and smart home monitoring. Located in the heart of Mississauga and close tomajor highways and Square One. (id:50886)
RE/MAX Imperial Realty Inc.
1724 River Road
Mcnab/braeside, Ontario
Panoramic views of the Ottawa River from this stunning custom built bungalow!Enjoy waterfront living at it's best with over 700 feet of waterfront on just under 3 acres!The Algonquin Trail is adjacent to the property for hiking, biking & family fun! Designed with open concept living in mind,the heart of the home features a spacious great rm with a 2 sided stone fireplace!Soaring cathedral ceilings framed by walls of windows!The well planned layout offers seamless flow,ideal for entertaining or relaxing while enjoying the views.Bright & spacious kitchen is a foodies delight with a large island,walk in pantry,induction stove(could convert back to gas) & all appliances included.A solarium off the kitchen is a great place to relax & offers a deck for the BBQ.Great room includes dining & living areas creating an ideal space for gathering.Primary bedrm with wall of windows & "more views" boasts a 6 piece ensuite & oversized walk in closet.Second bedrm with 4 piece bath is great for guests.A main floor powder rm, office & second entrance round out the main level.The walk out basement provides additional living space.....a solid wood staircase leads to a beautiful family room!High ceilings & wall of windows create a sun filled living area with "more views"!Cozy up around the wood burning fireplace or enjoy the hockey game with family and friends! 2 more bedrms and 2 more bathrms on this walk out level ensure your family has lot's of room to grow!A large laundry rm & oversized cold rm + storage area round out this level.From the lower level you can access an oversized garage with plenty of room for vehicles, toys & storage plus an attached "2" car garage with extra space in a 3rd bay.Dock & boat lift are included.A concrete retaining wall spans the entire waterfront providing an efficient river wall to protect against erosion.With its exceptional location, thoughtful design, and unmatched scenery, this property is a rare opportunity to enjoy water front living at its f (id:50886)
RE/MAX Absolute Realty Inc.
1293 Woodland Avenue
Mississauga, Ontario
Tucked away on a beautifully landscaped 100-by-150-foot lot, this remarkable home delivers a seamless blend of luxury and liveability. A grand foyer with soaring 20-foot ceilings creates a dramatic first impression, setting the tone for the refined interiors beyond. Outside, the grounds have been masterfully designed to offer a private sanctuary, complete with a tranquil swimming pool and a generously sized spa hot tub for eight, perfect for relaxed evenings or elegant outdoor entertaining. Ideally located with convenient access to both the QEW and Lakeshore Road, this address offers the best of both worlds: urban accessibility and the relaxed charm of lakeside living. Just minutes away lies the heart of Port Credit, a vibrant waterfront community known for its eclectic dining, boutique shops, and scenic shoreline. Golf enthusiasts will appreciate proximity to renowned courses such as the Mississauga Golf & Country Club and Credit Valley, enhancing the prestige of this coveted neighbourhood. Every detail has been thoughtfully considered, from a discreet three-storey elevator with direct access from the garage to smart home features like built-in temperature monitors on each floor that ensure year-round comfort and efficiency. The main level boasts elegant 10-foot ceilings, while the second and lower levels are equally impressive with generous 9-foot heights that create a sense of spacious continuity. Luxury Certified. (id:50886)
RE/MAX Escarpment Realty Inc.
2 Morgan Clouthier Way
Arnprior, Ontario
Welcome to this bright and inviting 2 bedroom, 2 bathroom, end unit bungalow in the charming Town of Arnprior! The open concept main level features a spacious living room with patio doors leading to a lovely outdoor patio space, ideal for relaxing and entertaining, a sun filled kitchen with plenty of cabinet and counter space and a new fridge making meal prep a breeze, a primary bedroom with updated vinyl plank flooring, which includes ensuite bathroom (new comfort height toilet) and a large closet, a second bedroom also with vinyl plank flooring, that is bright and spacious, and convenient main floor laundry to add to the homes functionality, main bath with new comfort height toilet. Only carpet in this home is on the stairs to the basement. The large unfinished basement (drywalled and spray foam insulated) with oversized windows and a rough in for a third bathroom provides endless possibilities- whether you envision a rec room, home office, gym, third bedroom, or additional living space, a second laundry hook-up adds extra flexibility. With the low maintenance layout and quiet location, this home is a perfect choice for downsizers, first-time home buyers, or anyone looking for comfortable one level living. Arnprior offers- hospital, schools (both French and English), library, museum, movie theatre, bowling alley, restaurants, shopping, churches, recreation centre, beaches, parks, nature trails and so much more, and a short 25 minute commute to Kanata. (id:50886)
RE/MAX Absolute Realty Inc.
240 Walsh Crescent
Orangeville, Ontario
MANY LISTINGS MENTION THAT THEIR AREA IS "MUCH SOUGHT AFTER"! IN THIS CASE IT REALLY IS A "MUCH SOUGHT AFTER AREA"!!! HOUSES ON WALSH CRESECENT DON'T COME UP VERY OFTEN. WELCOME TO 240 WALSH CRESCENT. A WONDERFUL DETACHED BACKSPLIT PROPERTY FEATURING GREAT CURB APPEAL AND A FANTASTIC LAYOUT. WALK-OUT FROM THE KICHEN TO THE VERY PRIVATE DECK AREA WITH LOVELY GAZEBO. BEAUTIFUL OPEN KICTHEN AND BREAKFAST AREA. GLEAMING HARWOOD IN LIVING AND DINING AREAS. CARPET RECENTLY INSTALLED IN MANY AREAS OF THE HOME. LOWER AREA FEATURES ANOTHER BEDROOM, GAS FIREPLACE AND A ROOMY 3 PEICE WASHROOM. LARGE PRIMARY BEDROOM WITH 4 PEICE ENSUITE. AMAZING EXTRA LARGE BASEMENT THAT SEEMS TO GO ON FOREVER. SECOND STORAGE AREA IN BASEMENT. DON'T MISS THIS OPPORTUNITY TO OWN THIS WONDERFUL PROPERTY. (id:50886)
One Percent Realty Ltd.
261 Kings Creek Road
Beckwith, Ontario
Superbly maintained & tastefully updated, this 3+1 Bed, 2 full Bath raised bungalow is a true escape from city life, yet less than 30 minutes to Kanata. Set on 1.5 acres of serene woodland, this property is a nature lover's dream. With a new roof (2023) and a new energy-efficient Furnace and AC (Heat Pump) system (2025), this move-in ready home offers both modern comfort & timeless appeal. From the moment you step into the welcoming foyer, you'll be drawn into the bright & airy living spaces. The spacious living and dining areas flow seamlessly into the updated kitchen, which opens onto an expansive 32-foot deck, perfect for outdoor living and entertaining. The main floor features a large main bath and two generously sized secondary bedrooms, plus a private primary with a 4-piece ensuite. Downstairs, the lower level is a sprawling entertainer's dream, offering 8 FT+ ceilings, a cozy family room, a fun-filled games area complete with a pool table (with hockey, and ping-pong table tops), & a wood-burning stove to keep everyone warm and comfortable. You'll also find a versatile 4th bedroom/office, a laundry/utility area, and direct access to the oversized 26'4" x22'8" double garage. Need more space? A 10' x 20' drive-through shed is perfect for storing your toys, tools, & outdoor gear. Wander down your private walking trail or explore the nearby OFSC Snowmobile trails. Make sure to tap the Video button to watch the full tour and tap the "More Photo's" button to navigate the virtual tour! With so many spaces to live, work, rest and play, this peaceful sanctuary offers the perfect balance of nature, comfort, & convenience - definitely one to see in person! (id:50886)
Royal LePage Integrity Realty
110 Sunset Drive
Carleton Place, Ontario
Welcome to this meticulously maintained 2 bedroom, 1.5 bathroom home in sought after Rockhaven Park! "A well-maintained community with a friendly atmosphere, Rockhaven provides residents with a safe and comfortable environment". Recently renovated with modern touches throughout, this home blends comfort, style and functionality. Step inside to a spacious living room and bright dining area, perfect for entertaining family and friends. The chef's kitchen is a true showstopper, featuring high-end finishes, full side by side fridge and freezer, natural gas stove, wine fridge, ample storage, and plenty of workspace for those who love to cook. Both bedrooms are generously sized, offering comfort and privacy, while the bathrooms have been tastefully updated, bedroom 2 with walk in closet with laundry (natural gas dryer). Convenient storage room/pantry in the hallway along with good sized storage room in the rear yard. The screened porch is the perfect spot to relax and enjoy outdoors. Rear deck to extend entertainment space with natural gas bbq hook up. Clean space under home- no dirt here, with dehumidifier for added moisture protection. The home overlooks the stunning landscaped yard, designed for beauty and low maintenance. With every detail thoughtfully cared for, this home is truly move-in ready. Don't miss your opportunity to own a beautifully updated property in charming Rockhaven Park, minutes to all the amenities that Carleton Place has to offer! (id:50886)
RE/MAX Absolute Realty Inc.
393 Hazley Bay Drive
Laurentian Valley, Ontario
Stunning Custom Bungalow on Hazley Bay. A True Ottawa River Retreat. Welcome to this exceptional custom-built bungalow, perfectly situated on the beautiful shores of Hazley Bay with panoramic views of the bay and the island. This stunning home offers the ideal balance of luxury, comfort, and nature a true turn-key retreat on the Ottawa River. Designed with today's lifestyle in mind, the open-concept layout showcases a breathtaking two-storey atrium window, flooding both levels with natural light and offering incredible views from every angle. The Main Level Feature's a spacious open-concept kitchen with a large island and solid stone countertops perfect for entertaining. Flexible living and dining spaces allow for multiple furniture arrangements. Expansive primary bedroom with hardwood flooring and double walk-in closets.Gorgeous hardwood floors throughout. On the Lower Level, enjoy the same spectacular views through the 20-foot atrium window. A massive family room, perfect for gatherings or relaxing evenings.Two additional bedrooms.Second kitchen/laundry room with convenient walk-out access to a covered patio. Additional Highlights include an attached, insulated 2-car garage. Detached, heated and insulated 4-car garage/workshop ideal for a studio, future living space, or the ultimate Man Cave. The 3.2-acre lot features natural rocky outcroppings, serene views of the conservation area, and visits from local wildlife, including Blue Herons nesting in the bay. This meticulously maintained home offers a rare opportunity to own a private waterfront paradise with room to grow, entertain, and unwind. A must-see for buyers seeking a luxurious yet low-maintenance lifestyle in a picturesque setting. Not to be missed! (id:50886)
Royal LePage Team Realty
29 Mac Beattie Drive
Arnprior, Ontario
Welcome to 29 Mac Beattie Drive! This spacious floor plan offers an amazing design that flows seamlessly from room to room, providing a perfect balance of style & functionality. The stunning kitchen includes an island with 3 bar stools, top of the line stainless steel appliances & oversized pantry, a chefs delight. Warm great room with cozy gas fireplace & patio doors to back yard from dining area, loads of natural light. Powder room on main floor .Large primary bedroom boasts a beautiful ensuite with stand alone tub & oversized shower with glass doors and dual vanity. Bedrooms 2 & 3 are a good size with ample closet space. Large main bath with 2 sinks! Convenient 2nd floor laundry. Basement is unfinished, a blank canvas! Arnprior is a short 25 minute commute to Kanata and offers hospital, library, schools, churches, bowling alley, theatre, public beaches, walking and nature trails, nearby golf courses, the Nick Smith Centre with indoor Olympic sized swimming pool and 2 ice surfaces + great shopping! (id:50886)
RE/MAX Absolute Realty Inc.
1337 Peartree Circle
Oakville, Ontario
Backing onto creek in the Heart of Glen Abbey! Welcome to 1337 Peartree Circle , a rare chance to live in oasis in the city. Sitting on premium 55'+ wide ravine lot with a heated saltwater pool and hot tub. This meticulously maintained 4+1 bedroom, 4-bath home offers over 4,300 sq. ft. of living space. Features include hardwood flooring on the main and second floors, widen baseboards, crown moulding, pot lights, and custom fixtures throughout all three levels. The elegant curved staircase, French doors, bay window, and large picture windows create warmth and charm. Enjoy cozy nights in the family room with a gas fireplace. The kitchen comes with slate tile heated floor, solid wood cabinetry, granite breakfast bar and backsplash, gas cooktop with downdraft vent, built-in microwave, garburator, s/s appliances, deep drawers, under-cabinet lighting. A breakfast nook opens to a beautifully landscaped backyard with jumbo flagstone patio and a tranquil rock garden retreat. Upstairs, the primary suite offers a walk-in closet and a spa-like ensuite with heated travertine floors, double granite vanity, and a glass shower with bench. Three additional bedrooms share an updated 4-piece bath. The finished lower level features laminate flooring, a spacious rec room, custom built-in entertainment unit, a home gym with rubber flooring and mirrors, a 4-person Saunatec infrared sauna, enlarged windows, 2pc bath, custom storage. Engineered features include entire basement closed-cell spray foam insulation, noise barrier between basement ceiling &main floor, HEPA air filtration system high-performance upgrades adding unseen value &comfort.Heated Floor Area : Main&2nd Flr Bathroom, Entry & Laundry Move-in ready. This Glen Abbey gem blends luxury, nature, and top-tier education( AbbeyPark HS & Pilgrim Wood PS) in a rare ravine-lot paradise. Close to hospital, shopping, and everyday conveniences. The proximity to public transit, major highways, and the GO Train makes commuting a breez (id:50886)
RE/MAX Aboutowne Realty Corp.
187 Desmond Trudeau Drive
Arnprior, Ontario
Welcome to 187 Desmond Trudeau Drive! This beautifully maintained 3-bedroom, 3.5-bathroom home offers style, comfort, and peace of mind with thoughtful updates throughout. With no direct rear neighbors, you'll enjoy privacy in the fully fenced backyard, complete with a gazebo, gardens, and space to relax or entertain. Step inside to find gleaming hardwood flooring on the main level, a bright open concept living space, and a stunning kitchen featuring a large island with new quartz counters, updated appliances, and modern finishes. Upstairs, the primary suite offers a walk-in closet and ensuite bathroom. The second and third bedrooms are complemented by a full bath with a jacuzzi tub, perfect for unwinding after a long day. Don't forget the additional family room between the main and second floors with a cozy natural gas fireplace, great for family movie nights. The fully finished basement expands your living space, offering a recreation area, custom bar, and full 4PC bathroom, ideal for hosting family and friends. Smart features like the Nest thermostat and Eufy security cameras provide comfort and peace of mind. With a perfect balance of charm, modern upgrades, and outdoor living, this home is move-in ready and waiting for you! Plus, it's conveniently close to school bus pickup, parks, and walking paths. (id:50886)
RE/MAX Absolute Realty Inc.
12 Rock Lane E
Arnprior, Ontario
Large solid all brick home can convert back to a single family home or keep it as a duplex! This solid all brick duplex is fully rented and well maintained by it's current owner. Tenants are attracted to the central location in Downtown Arnprior. The tenants in the two bedroom apartment have been there long term and would be happy to stay. The one bedroom has a secured long term tenant. An unfinished 3rd floor has heat, plumbing and a dormer window for future development. Landlord pays heat, electricity, water and other business expenses. Net Income = $ 15,291. All brick century home has been effectively duplexed. Large verandah on the front. Side porch entrance for one bedroom. Smaller lot = not a lot of grass to cut! Roof (part asphalt and part metal) replaced in 2019. Main floor stove and fridge owned by tenant. Second floor fridge owned by tenant. (extra fridge and stove in shed). Easy to operate as an investment or live in one and rent the other! 30 minute commute to Kanata. Walk to all the amenities of Arnprior . 24 hour notice for tenants for showings., Flooring: Ceramic, Flooring: Laminate (id:50886)
RE/MAX Absolute Realty Inc.
4666 Matawatchan Road
Greater Madawaska, Ontario
Year round retreat on the Madawaska River which offers miles of navigable waterways with access to Centennial Lake and Black Donald Lake with boat launch nearby, a water lovers dream! Located on an inlet, the dock is protected from the main water traffic, great tube floating and swimming. This 2+1 bedroom open concept bungalow with walk out basement and stunning water views, has been lovingly updated. New flooring throughout, main floor bath, paint throughout, recently finished basement with large recreation room with cozy wood stove, new hot water tank (owned). Don't forget to check out the fully insulated and heated double detached garage with mezzanine for storage and 2 windows for natural light, great place to run a small business or keep the cars warm in the winter. Nothing to do here but move in and enjoy all that the area has to offer! (id:50886)
RE/MAX Absolute Realty Inc.
301 - 124 Daniel Street
Arnprior, Ontario
Condo Living at its Best ! Welcome to this charming 2-bedroom condo in highly sought after Campbell Court! Featuring spacious rooms and an open concept main floor, this condo is perfect for entertaining family and friends. Enjoy easy-care laminate flooring throughout, with durable linoleum in the kitchen and ceramic tile in the bathroom. The generously sized primary bedroom boasts a full wall of closets, while the second bedroom also offers ample closet space. You'll love the convenience of in-suite laundry.This unit comes with a large storage locker and TWO PARKING SPOTS !!!! This quality constructed building offers a comfortable common room to relax with extra guests and an outdoor patio in the shade of beautiful mature trees to while away the afternoon. Within walking distance of downtown Arnprior, The Arnprior Shopping Mall, Nick Smith Centre with it's Olympic sized pool and two skating arenas plus restaurants, library and much more. Arnprior's "Town of Two Rivers" offers a beautiful park and Gillies Grove....50 acres of first growth forest with walking trails leading down to the Ottawa River. A lifestyle second to none withing 30 minutes of Kanata. (id:50886)
RE/MAX Absolute Realty Inc.
92 Bingham Drive
Horton, Ontario
Enjoy the best of both worlds - summer sunshine and crisp autumn days....in your own waterfront park model mobile home! Welcome to the Northlander "Cottage Escape" model! Built in 2018, this charming retreat combines the ease of cottage living with all the comforts of home. This mobile offers two spacious bedrooms, including one with built-in bunk beds- perfect for kids or guests and a 4 piece bath with tub and shower! Second bedroom is equipped with a built in desk....."if" you want to work from the cottage! Sun-filled open concept main floor with an island to gather round. Enjoy cooking inside and out with the fully equipped kitchen which includes fridge, stove and microwave convection oven. Comfortable living room includes all furniture, TV and electric fireplace. The beautiful Steamboat Bay RV Resort is in a beautiful location on the shores of the Ottawa River. The park is quiet, clean and new and offers many amenities. Boat launch, boat dock, sandy beach, Cabanna for concerts and get-togethers, swing sets for the kids and much more! This model runs parallel to the shoreline and offers beautiful views of the river! You can enjoy your own fire and entertain with a gas BBQ. Just steps from the beach.....the kids will love it ! If you are looking for an affordable summer retreat ........this is it ! Please note that Steamboat Bay is a private park. Please do not enter the park without your realtor. (id:50886)
RE/MAX Absolute Realty Inc.
24 Ottawa Street
Arnprior, Ontario
Charming Historic Residence in the Heart of Arnprior! Step back in time to this remarkable circa 1864 Scottish stone heritage home...known as "The Manse". A signature grand staircase invites you into this timeless center hall entrance with ceramic tile. This rare gem is nestled in the heart of Arnprior, just steps from downtown. Within walking distance of schools, churches, shopping, restaurants, movie theatre, library, marina, Robert Simpson Park, The Ottawa River and The Arnprior & District Memorial Hospital - recognized with exemplary status by the Province of Ontario. This character filled residence offers original hardwood floors throughout and beautiful newer windows designed to maintain the character of the home.Sunfilled formal living room boasts high ceilings and a "to look at only" heritage marble fireplace. Lot's of room to entertain in the large formal dining room. Another large room on the main floor can be a family room or in-home office and boasts a vintage marble fireplace (could be ugraded with a natural gas f/p insert). A generous sized kitchen is great for family gatherings or entertaining. Convenient powder room on the main floor. A bright sunroom off the kitchen is the perfect nook to while away the afternoon. Upstairs you will find 5 large bedrooms with closets! Heritage stone masons did a wonderful job of creating this stone home including a solid stone foundation. This home is truly a blank canvas....ready for your personal touch. An opportunity to blend modern comfort with timeless heritage & charm. Scheel windows & front door with side lights (15 yrs), Furnace (22 yrs), Metal Roof (30 yrs), 100 amp electrical panel with breakers + updated wiring. Interior perimeter of stone foundation has been spray foam insulated with fire retardant (15 yrs). Don't miss out on this opportunity to own a bit of Arnprior's history....just 30 minutes to Kanata. (id:50886)
RE/MAX Absolute Realty Inc.
142 Cathcart Street
Ottawa, Ontario
Live in the heart of downtown Ottawa! This charming, detached 3-bedroom, 2-bathroom home in historic Lowertown offers the perfect blend of urban convenience and residential comfort complete with **2 parking spaces**, a rare find in this prime location. Steps to Parliament Hill, the National Gallery, Bruyere Hospital, and all the boutiques, bistros, and culture of the Heart of Ottawa. Recently updated, this light-filled home features hardwood floors throughout the main level, a spacious living and dining room, and a generous eat-in kitchen with direct access to a private deck and fenced backyard ideal for entertaining or quiet evenings outdoors. A cozy family room sits just off the kitchen, adding warmth and flexibility to the layout. Upstairs, discover three bedrooms, a newly installed laundry area, and a updated 4-piece bathroom. Enjoy sunny days walking or cycling along the NCC trails by the Ottawa River, easy access to multiple bridges to Gatineau, all just minutes from your doorstep.With unmatched access to shopping, dining, cultural landmarks, the University of Ottawa, and public transit including the LRT, this home offers a walkable, connected lifestyle in one of the city's most desirable neighbourhoods. A fantastic opportunity for professionals, investors, or anyone seeking a detached home in the core of the Capital. (id:50886)
Royal LePage Team Realty
2054 Teeside Court
Mississauga, Ontario
Exceptional Pie-Shaped Lot - Over 90 Feet Wide! Steps to Credit Valley Hospital. Nestled on a tranquil cul-de-sac, this charming Greenpark Homes - Mark 3 Model offers an expansive pie-shaped lot, stretching over 90 feet across the backyard, providing unparalleled space and seclusion. The meticulously landscaped front yard, adorned with mature trees and climbing greenery, guides you to a stamped concrete driveway and a welcoming covered porch illuminated by classic lantern-style lights. Upon entering, a bright foyer featuring slate-tiled flooring and wainscoting leads to formal living and dining areas, setting the tone for the home's refined aesthetic. The open-concept layout boasts hardwood floors, a bay window, and French doors, creating an inviting space ideal for entertaining. The chef-inspired kitchen is equipped with granite countertops, Shaker-style cabinetry, premium appliances, and a wine fridge, complemented by a sunny breakfast nook with bay and picture windows. The cozy living room, centred around a gas fireplace, offers a sliding door walk-out to the private, fully fenced backyard. The expansive backyard serves as a private retreat, featuring a stamped concrete patio, natural stone walkway, and a hot tub under a cabana-style frame. A professionally installed sprinkler system ensures the front and back yards remain lush and well-watered, enhancing the home's curb appeal and reducing maintenance efforts. Upstairs, four generously sized bedrooms with ample closet space and plush carpeting await. The primary suite is a serene haven, complete with a well-appointed 5-piece ensuite. The unfinished basement presents endless potential, offering space for a workshop, recreational area, and wine racks. Additional features include a two-car garage with interior access. This delightful home offers a rare combination of charm, livability, and space in a peaceful, well-established neighbourhood. (id:50886)
RE/MAX Escarpment Realty Inc.
358 Davis Side Road
Beckwith, Ontario
Spacious Viceroy Home on 3.7 Acres in Beckwith. This lovingly cared for 3-bedroom, 2.5-bath Viceroy home offers exceptional space, solid craftsmanship, and room to make it your own. Ideally located just minutes from Carleton Place and a short drive to Ottawa, this quality custom-built home is set back on a private and peaceful 3.7-acre lot. Step inside to a warm and welcoming layout. The formal living room is filled with natural light and connects seamlessly to a bright atrium-style sunken sunroom perfect for enjoying the views year-round. You'll also find an inviting sunporch of the dining room and a large family sized Kitchen that includes a pristine vintage wood cook stove that adds timeless charm and character.. The bonuses with this home don't stop there, the large family room is ideal for hosting holiday gatherings. The lower level has a very unique walkout offering even more potential for a flexible space. Outdoors, enjoy an oversized 3-car carport with plenty of storage as well as another storage building with seacan. There are two wells on the property (one for the home and one for gardens and landscaping), the long private driveway completes this peaceful country setting. This is a rare opportunity to own a solid, well-loved home with great bones in a sought-after location. This home has been cherished by the same family since day one but is ready for its next chapter. Bring your vision and make it your own. As per signed 244 : 24-Hour irrevocable on all offers (id:50886)
RE/MAX Affiliates Realty Ltd.
100 Camden Private
Ottawa, Ontario
Ideal for first-time homebuyers or investors. This beautiful, freshly painted END UNIT townhome is located in a sought-after, family-friendly neighborhood. The main floor features stunning, wide-plank hardwood floors and an open-concept layout that seamlessly blends the kitchen, dining, and living areas. Large windows were added to the dining room and stairway making it super bright for a townhome. Sliding glass doors lead to a charming deck and a fully fenced backyard; perfect for both relaxation and entertaining. Upstairs, you'll find wonderful living quarters, including a primary suite with a walk-in closet and private ensuite. The second bedroom also includes a walk-in closet, making it perfect for a growing child, teen, or even a boomerang kid who could use some extra space. A third bedroom completes this level and offers versatile possibilities, such as a home office or nursery.The fully finished basement is bright and airy, thanks to another extra window added to the original builder's plan. The home also includes an additional bathroom in the basement for convenience. Don't miss out on this rare gem! Please note that some photos have been virtually staged. (id:50886)
Sutton Group - Ottawa Realty
241 John Street N
Arnprior, Ontario
Family Living at its Finest in This Beautiful Century Home! Welcome to the perfect blend of historic charm and modern convenience. This stunning century home offers timeless character and an ideal location - just a short walk to downtown Arnprior, schools, shopping, library, museum, restaurants, beach, Robert Simpson Park and the marina on the Ottawa River. Living here is easy! Step inside to a grand staircase that sets the tone for the elegant details throughout. The main floor features soaring ceilings that highlight the home's graceful heritage while the cozy living room with a gas fireplace invites you to relax and unwind. A front den offers the perfect space for a home office or reading nook. Entertain in style in the formal dining room, perfect for gatherings with family and friends. The eat-in kitchen is both functional and full of character featuring wainscotting accents, plenty of cupboard space, stainless steel appliances, and even a charming "back staircase" that adds a unique touch. A stylish powder room completes the main level. Upstairs you'll find four spacious bedrooms, each with large windows and generous closet space. The 4-Piece bath includes an acrylic tub surround for easy maintenance. Need a space to work or craft? The upstairs rear room is perfect for a home office or sewing room, complete with convenient access to the kitchen via the back staircase - and the laundry is located here as well. This signature home is all brick and boasts the charm of old English Country vines and a second story verandah. A modern deck with privacy fence is a perfect place to enjoy a BBQ with family and friends. The yard offers a vintage "playhouse". Upgrades include: main roof (2017), metal roof (2019), dura deck on upstairs verandah, A/C (2022), Furnace (2011), windows (1996). If you are looking for a "home" not a "house".....this is it.....come and see today ! Flexible possession.....30 minutes to Kanata (id:50886)
RE/MAX Absolute Realty Inc.
771 Hazelnut Crescent
Ottawa, Ontario
Open House Sunday September 7, 2:00-4:00pm. Welcome to 771 Hazelnut Crescent, a beautifully maintained semi-detached home tucked away on a quiet street just moments from the LRT. This 3-bedroom, 3-bathroom property offers a bright, well-proportioned layout with thoughtful design and stylish finishes throughout ideal for both growing families and those looking to simplify without compromising on comfort or style. Step into the grand open foyer and feel instantly at home. The main level features a striking 3-sided gas fireplace that warms both the living and dining areas, creating a cozy yet open atmosphere perfect for everyday living and entertaining. At the heart of the home is a stunning modern kitchen with smart design, sleek finishes, and ample workspace a joy for home chefs and a breeze to maintain. Upstairs, you'll find a fun and versatile loft space, perfect as a reading nook, office or creative corner. The spacious primary bedroom offers a walk-in closet and private ensuite, while second-floor laundry adds convenience for any lifestyle. The fully finished basement provides even more living space without adding extra upkeep ideal for a media room, home gym or guest retreat. Outside, the private fenced yard and small deck offer just the right amount of outdoor space for summer lounging, BBQs and gardening, with minimal maintenance required. With its perfect size, stylish features and unbeatable location near transit, parks & shopping, this home truly adapts to your needs whether you're starting your next chapter or simplifying to enjoy more from life. Floor Plans are attached. (id:50886)
RE/MAX Hallmark Realty Group
33 Old Orchard Lane
Mcnab/braeside, Ontario
Welcome to 33 Old Orchard Lane in highly sought after Old Orchard Estates!With warm wood siding that radiates rustic charm,this home blends beautifully into its natural setting overlooking the Dochart Creek.Inside you'll find spacious rooms throughout,perfect for comfortable living & entertaining.The main flr impresses with soaring cathedral ceilings,adding an airy & open feel to the heart of the home.A generous dining rm offers plenty of space for guests who can relax after dinner in the formal living rm.A main floor bedrm with full ensuite bath can be used as the primary or a granny or guest suite! 4 season sun room leads to a deck & the pool area bringing the outdoors in all year round!Cozy up in the family rm with corner gas fireplace...a gathering place next to the kitchen which offers lots of cupboards & counter space & includes appliances.Convenient main flr laundry/mud rm leads out to the pool with access to a 2 piece bath.Large primary bedrm with ensuite & lot's of closet space.Bedrooms 3 & 4 are a good size.Main bath on the second level with acrylic tub surround.Families will love the large rec rm with cozy natural gas stove & bar.....a great place to watch Hockey Night in Canada!An extra room with 2 closets, currently used as a work room could be a 5th bedroom.Extra plumbing & sinks in a small basemt rm could convert to a 2nd kitchen = potential for a secondary suite.Large private yard with majestic pine trees & beautiful landscaping.A large L-shaped pool has a new liner and is ready for family fun! Family fun continues at the end of Sunshine Lane where the owners of this subdivision share a large waterfront lot on the Ottawa River complete with sandy beach.A pool & a beach....the best of both worlds !Just on the edge of town & an easy 35 minute commute to Kanata.Enjoy all the amenities of Arnprior.....movie theatre,shopping,great restaurants,parks,beach,Nick Smith Centre,museum & a highly accredited hospital! (id:50886)
RE/MAX Absolute Realty Inc.
516 - 3009 Novar Road
Mississauga, Ontario
Brand New, Never-Lived-In 1+1 Bedroom 2 Full Washroom Condo in Prime Location! 14 minutes walk to Cooksville GO Train station , minutes to Trillium Health, QEW, Transit, University of Toronto (Mississauga Campus), and Square One Shopping Mall. The unit features bright open concept kitchen/dining/living room, modern vinyl flooring, light beige kitchen cabinetry with soft closure and quartz countertops, huge balcony , full size appliances, ensuite laundry. Ideal for Students, Young Families, and Professionals. NOTE: Rent is month to month during occupancy period as per vendor. Tenants responsible for utilities. Easy showing. (id:50886)
Bay Street Group Inc.
936 Rossburn Crescent
Ottawa, Ontario
NEW PRICE! This wonderfully kept home boasts a full range of features! The Pebble Beach from Monarch is approx. 2579 sq. ft. on the 2 main levels plus a fully finished basement! As you enter, you'll find a grand foyer with soaring ceilings up to the second storey complimented by new 24x24" ceramic tiles '22. The spacious dining room features gleaming hardwood floors & custom accent wallpaper. Abundant space to accommodate special occasions or holiday feast! Original floor plan labeled this space as both a Living room & dining room. Arrange this area to your needs & wants. The family room is also very spacious & features hardwood floors, gas fireplace, built-in entertainment & display unit & large windows for natural light. This is the perfect spot for the family to gather. The eat-in kitchen has a huge amount of storage. Features include granite counters, newly installed pot lights '23, newer appliances including a GE side-by-side fridge, GE Cafe double oven with induction stove, all installed in '19.Plus there's an LG dishwasher. Main fr laundry offers newer LG washer & dryer '19. Upstairs is the huge Primary bedroom with walk-in closet & lovely 5 piece ensuite bathrm. All secondary bedroom are wonderfully sized & perfect for family or guests. A 4 piece bathroom is conveniently located to service this level. In the basement you'll discover a large games/recreation room, ideal to watch TV & enjoy table games such as pool. The 5th bedroom is spacious offering a walk-in closet & large window for easy egress and natural light. A 4 piece bathroom is also on this level. Outside, the property boasts a range of wonderful features including interlocking walkway with soft landscaping out front '20. Enjoy the large front porch. The fully fenced South facing backyard offers a 16 x 9.7 ft deck! Other features include a new owned HWT '19, New Wi Fi heat pump for AC & heating '24 & Eco Bee thermostat. Make this your family home today! (id:50886)
Royal LePage Team Realty
225 Ottolen St (Porcupine) Street
Timmins, Ontario
Come have a look at this beautiful 3+2 bedroom open-concept home featuring two full bathrooms. Situated on a 50 x 100 ft fully fenced lot in a fantastic location, this home offers a spacious layout, updated bathrooms, central air, and a large welcoming entrance. Mpac code 301, gas $150 per month, Hydro 150 per month, Water and sewer $1600 per year (id:50886)
Realty Networks Inc.
351 Broadwood Avenue
Temiskaming Shores, Ontario
VERY CLEAN AND WELL MAINTAINED UPDATED HOME WITH PRIMARY BEDROOM, BATHROOM, AND LAUNDRY ON THE MAIN FLOOR. LARGE LOFT STYLE BEDROOM UPSTAIRS. FENCED SHADED BACK YARD WITH 12' X 16' WORKSHOP, GARDEN SHED & TARP GARAGE. LOTS OF PARKING, APPLIANCES INCLUDED. CLOSE TO SHOPPING & SCHOOLS. IDEAL AS A STARTER OR FOR RETIREES. (id:50886)
Coldwell Banker Temiskaming Realty Ltd.
222 Townline Road
Rideau Lakes, Ontario
Charming Country Hi-Ranch on Nearly 1 Acre ! Discover the perfect blend of rural living and comfortable space in this hi-ranch home, set on approximately 1 acre of land. The main level features 3 bedrooms. The primary bedroom is complete with a convenient 2-piece ensuite that connects to the laundry room and features a clever walkthrough to the kitchen for added functionality. Just off the kitchen, step out to the back deck, ideal for entertaining. Downstairs, the finished basement offers a spacious family room, cozy pellet stove, and two additional bedrooms, perfect for a growing family or hosting guests. For those drawn to the country lifestyle, this property delivers: a chicken coop, multiple outbuildings, and a powered Amish shed complete with flooring and a ceiling fan. It's an ideal space for storage, a workshop, or a creative studio. Whether you're starting a hobby farm or simply seeking a peaceful retreat with space to grow and personalize, this charming country property offers endless possibilities. (id:50886)
RE/MAX Affiliates Realty Ltd.
1368 Kenmuir Avenue
Mississauga, Ontario
A custom-built luxury residence in prestigious Mineola East, Mississauga. This stunning home combines timeless elegance with modern design, offering over 5,400 sq ft of finished living space on a beautifully landscaped lot surrounded by mature trees. The grand interior features 10-ft ceilings, 10-inch baseboards, detailed millwork, and hardwood flooring throughout. An open-concept main floor includes formal living and dining areas, a chef-inspired kitchen with premium appliances, quartz surfaces, and a hidden pantry. The kitchen opens to a breakfast nook and rear patio with glass railings ideal for entertaining. A coffered ceiling living room with a gas fireplace, office, mudroom, and a main floor washroom complete the level. Upstairs, the primary suite offers a spa-like 5-piece ensuite and walk-in closet, with additional bedrooms featuring private ensuites. A finished basement boasts a home theatre with 16K projector, a recreation room with a wet bar, a home gym, a guest suite, and walk-out access. Located near top schools, Port Credit Village, the lake, and with easy QEW and GO Transit access, this home delivers refined living in one of Mississauga's most desirable communities. A rare opportunity for luxurious, family-focused living. LUXURY CERTIFIED. (id:50886)
RE/MAX Escarpment Realty Inc.
167 Macfarlane Street
Mississippi Mills, Ontario
Step back in time with this beautiful century home in the picturesque village of Pakenham. Brimming with character and timeless elegance this historic gem offers a rare opportunity to own a piece of local heritage while enjoying the comforts of modern living. Inside you will find generously sized rooms, tall ceilings, and classic architectural details that speak to the homes rich past. The layout is both functional and welcoming. The main floor offers a large front office or family room off of foyer, sun filled eat in kitchen with island and main floor laundry, living room with natural gas fireplace, 3 piece bath, mudroom and additional room which could be a home office or shop? Upstairs there are 3 good sized bedrooms, 3 piece bath with claw foot tub, additional storage room and stairs to the third level storage area with potential to be finished for additional living space. Outdoors, nature lovers will be enchanted by the extensive perennial gardens, flowering bushes, raspberry and blackberry patch and mature trees that surround the home- creating a private park like setting. Whether you are sipping coffee on the front porch or walking through the blooming landscape, the tranquility is unmistakable. Located just steps from Pakenham's charming shops, the iconic Five Span Bridge, and scenic walking trails, this home is perfect for those who appreciate heritage, community and natural beauty. Pakenham offers parks, churches, public school, Mount Pakenham, Pakenham Highlands Golf Course and so much more! (id:50886)
RE/MAX Absolute Realty Inc.
702 Part 18 Flat Rapids Road
Mcnab/braeside, Ontario
Lovely building lot offering the perfect canvas to bring your vision to life! This generous parcel provides the ideal balance of privacy and space. With 2 acres of land, you'll enjoy the flexibility to design a custom home tailored to your lifestyle. Whether you are a builder, investor or future homeowner, this lot offers tremendous potential. With quick access to the 417, less than 10 minutes from the charming town of Arnprior with highly accredited hospital, library, museum, theatre, restaurants, shopping, grocery stores, beaches, schools, churches, recreational trails and so much more! Call today and make your dream a reality! (id:50886)
RE/MAX Absolute Realty Inc.
702 Part 13 Flat Rapids Road
Mcnab/braeside, Ontario
Lovely building lot offering the perfect canvas to bring your vision to life! This generous parcel provides the ideal balance of privacy and space. With 2 acres of land, you'll enjoy the flexibility to design a custom home tailored to your lifestyle. Whether you are a builder, investor or future homeowner, this lot offers tremendous potential. With quick access to the 417, less than 10 minutes from the charming town of Arnprior with highly accredited hospital, library, museum, theatre, restaurants, shopping, grocery stores, beaches, schools, churches, recreational trails and so much more! Call today and make your dream a reality! (id:50886)
RE/MAX Absolute Realty Inc.
702 Part 16 Flat Rapids Road
Mcnab/braeside, Ontario
Lovely building lot offering the perfect canvas to bring your vision to life! This generous parcel provides the ideal balance of privacy and space. With 2 acres of land, you'll enjoy the flexibility to design a custom home tailored to your lifestyle. Whether you are a builder, investor or future homeowner, this lot offers tremendous potential. With quick access to the 417, less than 10 minutes from the charming town of Arnprior with highly accredited hospital, library, museum, theatre, restaurants, shopping, grocery stores, beaches, schools, churches, recreational trails and so much more! Call today and make your dream a reality! (id:50886)
RE/MAX Absolute Realty Inc.
448 Grand Avenue East
Chatham, Ontario
Bachelor Basement Apartment for Rent – All Inclusive! Welcome to this cozy bachelor apartment located in a shared home right in the heart of the city. Offering convenient, low-maintenance living, this unit is ideal for students, professionals, or anyone seeking an affordable space close to it all. The apartment features a comfortable open living/sleeping area, with access to shared laundry facilities on-site. Situated steps from bus stops, shopping, restaurants, and other amenities, you’ll enjoy the ease of city living at your doorstep. Rent is all-inclusive, making budgeting simple and stress-free. Plenty of parking is available, making it easy for tenants with vehicles. Don’t miss this opportunity to live in a prime location with everything you need close by! 2 Year lease is preferred. Book a showing today! (id:50886)
Royal LePage Peifer Realty Brokerage
4339 South Lavant Road
Lanark Highlands, Ontario
This beautifully designed, turn-key home on Robertson Lake delivers modern comforts, upscale finishes & a breezy beach-inspired design. With roughly 420 feet of shoreline, this beautifully cared-for property shows a deep pride of ownership. This 2 bed, 2 bath home is complemented by high-end finishes & countless custom features. At the heart of the home is a double-sided, lighthouse inspired, wood-burning fireplace, connecting the Great Room to an enclosed porch with panoramic 180 degree views of the lake; a true showstopper. The kitchen is outfitted with built-in Miele appliances, even a warming drawer & slide-out microwave. A plumbed-in Keurig coffee bar cleverly hidden in a wall of cabinets adds a touch of daily luxury. Above the garage, a generous bonus room is a flex space for a third bedroom, home office, or guest suite. Down by the lake, a charming bunkie w/ hydro, heat, & A/C provides even more space for visitors. The waterside shed is ideal for storing paddleboards, kayaks, & gear. The outside space is designed for relaxation & entertaining with a covered BBQ next to the hot tub, perfect for year-round hosting. Enjoy evenings by the firepit, soak up the sun in the beach seating zone, or unwind on the huge wrap-around deck. With a mix of composite decking & interlock stone, every space from deck to the dockside seating has been designed for both beauty & durability. A striking stone retaining wall completes your own slice of paradise. The property is serviced by an artesian well, peat septic system, & an advanced lake intake irrigation setup, for gardens & sprinkler system. Electric convection heat ensures consistent warmth year-round, & a large workshop adds versatility for storage, hobbies & tools. Included with the home is a generous list of inclusions & many high-quality furnishings & décor that suit the homes cozy, yet elevated vibe & can be negotiated into the sale making this a seamless turnkey opportunity on one of the region's most desirable lakes (id:50886)
RE/MAX Affiliates Realty Ltd.
37 Fairhaven Place
Mcnab/braeside, Ontario
Family Comes First!Two Homes in One - A Rare and Remarkable Opportunity !This unique property is perfect for multigenerational living or added income,featuring a spacious main family home & a fully self-contained semi detached bungalow - ideal for in-laws or tenants.Step inside the main home & discover an expansive & welcoming layout designed for both every day comfort & effortless entertaining.Foodies will love the well equipped kitchen including a breakfast bar,large pantry,two full sized ovens & an oversized fridge.The open concept main floor boasts a beautiful great room with cozy gas fireplace & a dining room that easily sits 12 or more! Entertaining is easy with a small Butlers Nook including a wine fridge & coffee bar.Guests can be welcomed at either of the two large foyers.Primary bedroom retreat offers garden doors to the pool area & a "spa like" ensuite bath including an oversized shower & jacuzzi tub.Working from home is easy in the sun filled main floor office.Lower level offers 3 large bedrooms all with walk in closets.A large rec room is a wonderful family gathering place complete with a wet bar and enough room for all your game tables! IN-LAW "house" is more than a "suite".This separate home is connected by the garage & porch area.It offers 1350 sq ft of living space on the main floor & a fully finished basement including a bedroom,full bath & small rec room.Bright kitchen with lot's of counter space includes appliances.Living/dining rm is open concept with hardwood floors & a beautiful gas fireplace.Convenient powder room for guests.A large bedroom flows into a functional bath area offering a walk-in bath tub & a curbless shower for easy wheelchair access.Main home has a double car garage......In-Law's enjoy a single car garage.While away the afternoon around the inground pool with waterfall.Enjoy outdoor 3 season living with remote controlled screens and a cozy wood burning fireplace.Large lot with space to play soccer or golf! Come and See ! (id:50886)
RE/MAX Absolute Realty Inc.
01 Carbine Road
Mississippi Mills, Ontario
Peace, privacy, nature and a great location! This lovely lot is just under 3.5 acres. Enjoy a beautiful mix of mature evergreen and deciduous trees. Located near the quaint Village of Pakenham with easy access to the amenities of Arnprior and less than a half hour to Kanata. Minutes to skiing and golf! Driveway is in.......Start planning your build! Sellers have a topographical map......too big to share online.....but available. (id:50886)
RE/MAX Absolute Realty Inc.
813 Archibald Street
Mcnab/braeside, Ontario
You'll fall in love....with this beautiful waterfront home in sought after Rhoddy's Bay. A lovely staircase is a signature feature of this nautical style home. Enjoy breathtaking water views from the sun-filled living room, complete with a cozy gas fireplace.....perfect for relaxing evenings. The dining area offers a lovely view of the beautifully landscaped backyard featuring a rock wall and vibrant perennials. The kitchen boasts white cabinets, a breakfast bar and includes stainless steel appliances (rough in for dishwasher in bank of drawers)......ideal for family fun and entertaining. A convenient powder room is tucked away on the main floor. Upstairs you will find a spacious primary suite with a picturesque bay window overlooking the water. This serene retreat includes a luxurious ensuite with a jacuzzi tub and a walk-in closet. Bedrooms 2 & 3 are a good size. A stylish 4 piece bath and convenient second floor laundry complete this level. Approximate 4 ft crawl space houses utility equipment and offers great storage. While away the afternoon on your front porch overlooking the water and end the day with a BBQ on your private back yard patio. Enjoy a small waterfront patio and an amazing sandy beach! The Algonquin Trail is just steps away for walking and biking. Just a few minutes away....enjoy a round of golf at Sand Point Golf Course. All the amenities of Arnprior are 15 minutes away....great shopping, restaurants, movie theatre, library and much more! Flexible possession......summer starts at this beautiful waterfront home! (id:50886)
RE/MAX Absolute Realty Inc.
202 Bell Street
Arnprior, Ontario
Move right in.....to this charming historic semi-detached two-storey! History was made here....now it's your turn to create lasting memories. Step inside to a bright, sun-filled main floor featuring newly installed laminate flooring and a fresh coat of paint throughout. Large dining room flows into a functional galley kitchen.Sunlight pours through the large south-facing windows in the cozy living room. Upstairs a generous open space at the top of the stairs offers flexibility as an office, craft area or reading nook.You'll also find two good sized bedrooms with bright windows. The updated 4 piece bath includes a brand new tub, tub surround, vanity and toilet. Walk to everything.....downtown with its shops & amazing restaurants.....library, movie theatre, Robert Simpson Park with splash pad and beach on the Ottawa River and much more! Vacant and easy to show.......available for quick possession. (id:50886)
RE/MAX Absolute Realty Inc.
517 Donald B. Munro Drive
Ottawa, Ontario
This charming 3+2 bedroom, 3 bath home in the sought-after village of Carp is sure to please! Tastefully renovated in 2025 on the main floor, the inviting space and natural sunlight make you feel at home from the moment you walk in the front door. The functional, open concept kitchen features an eating area with bay window and loads of cabinet space. The large living room is an entertainer's delight with easy access to your backyard deck, surrounded by greenspace on an oversized lot with a view of the Carp River. The perfect spot to relax and enjoy nature in a quiet, peaceful setting. A doorway separates the 3 bedrooms and 5-piece bathroom for privacy. Convenient main foor laundry room and two-piece powder room are ideal in finishing off the main floor space. The lower level offers a large two bedroom in-law suite with 4-piece bath, full kitchen and separate access. Perfect for intergenerational living. This home is in excellent, move-in ready condition. Solar panels on the metal roof offer a yearly income of over $4,000. All of this in one of Canada's most vibrant communities. From restaurants, golf, Carp Fair, nature trails and easy access to downtown Ottawa....this location is a dream! (id:50886)
Royal LePage Team Realty
339 Leavoy Lane
Horton, Ontario
Welcome to your waterfront paradise! This charming cottage offers breathtaking sunsets and a fun-filled atmosphere for family and guests! Enjoy the outdoors with a spacious deck overlooking the river, a cozy gazebo for relaxing evenings and a gentle entry to the water with a newer dock - perfect for swimming, kayaking and boating. Inside, the open concept layout features a warm wood interior that exudes cottage charm. The large breakfast peninsula is ideal for family meals and entertaining. With 3 comfortable bedrooms and a modern 4 piece bath, this cottage blends rustic appeal with modern convenience. Upgrades since 2022 include a new septic bed, windows, wood interior walls including insulation, 4piece bath, new electrical wiring, water lines, 128 sq ft dock. Everything you are looking for in cottage living......relaxation, recreation, comfort.....all on the beautiful Ottawa River ! (id:50886)
RE/MAX Absolute Realty Inc.
4098 Armitage Avenue
Ottawa, Ontario
A home & cottage in 1 with an EASY walk to the water! With over 105 feet of waterfront & just over a half an acres this is a VERY special find on Stoney Point! Minutes to the prestigious Eagle Creek Golf Course allows for an amazing recreational lifestyle! 40 kilometres of boating, sailing, fishing available! Play a round of golf, have a BBQ on the deck & a sunset boat ride or swim.. this is the life! A FEW easy steps from the home to the water! This home is NOT on the Ottawa flood plain! PERFECT location for nature lovers especially bird spotting as nature is at your door-step!! The grounds are spectacular & you cannot beat the PANORAMIC view that is picturesque year-round! MUST LOVE SUNSETS! Launch your boat right from your very own backyard! The 250 foot paved driveway guides you to this charming home that has been lovingly cared for by the amazing original owners! Site finished hardwood on the main floor. ! The formal sitting room has a gas fireplace! The dining room allows for incredible waterfront views- family gatherings are a MUST within! The kitchen & great room are open to one another, there is a BIG window in the great room that frames the gorgeous waterview, mountain & skyline views that this location offers. The large primary has a walk-in closet & a RENOVATED ensuite! 2 additional good-sized bedroom PLUS a updated main bath. The 4th bedroom can be accessed through the home OR offers a private entrance from the garage if needed.. could also be an artist studio or office, it's easy to be inspired in this environment! Finished lower level & so much more! Separate single car garage that would make an awesome workshop! Many updates include roof 2008, windows 2018, furnace 2004, Bell Fibe, reverse osmosis, AC 2016, Generac 9W auto home generator 2018, 200 amp service (id:50886)
RE/MAX Absolute Realty Inc.
11 Lake Street
Arnprior, Ontario
A piece of history! This late 1800's tenement duplex is a gem in the rough! Solid mirror image duplex each with 2 bedrooms, 1 bath + kitchen and living area. Located on one of Arnprior's historic streets......it is within walking distance of downtown Arnprior, Robert Simpson Park, Gillies Grove, the Marina, the Library, shopping and amazing restaurants. Lot's of potential.....call today! NOTE: Tenants own all appliances. NOTE: Tenants pay hot water tank rentals. NOTE: Each unit is on separate gas and hydro meters. NOTE: "Other" gas heat source is a gas heater installed on the wall of each living room. (id:50886)
RE/MAX Absolute Realty Inc.
151 Duncan Drive
Mcnab/braeside, Ontario
Country living at it's best in this custom built 4 bedroom side split! Enjoy a great location on the edge of Arnprior! 1/2 acre lot captures sunsets in the west and a picturesque view of farmers fields! Gracious formal living room with gas fireplace and picture window. Main floor office is great for working from home! Families connect in the main floor family room adjacent to the kitchen. Warm kitchen includes stainless steel appliances and a cozy breakfast nook. Convenient main floor laundry with door to clothesline stoop. Tastefully decorated 2 piece powder room. Large primary suite with good sized walk in closet. Ensuite with therapeutic soaker tub and stand alone shower. 3 good sized bedrooms + 4 piece main bath. One level down from the main floor families will enjoy a large recreation room with patio door to back yard. Step down again to a huge unfinished basement area.....great for storage or finishing for extra space. Main and second floors boast quality hardwood. 30 minute to Kanata. Steps away from the recreation trail offering many kilometer's for biking, walking, cross country skiing and snowmobiling. This quality custom built home offers multiple levels of thoughtfully designed living space, perfect for a growing family to stretch out and enjoy. A rare blend of comfort, charm and scenic beauty - welcome home! (id:50886)
RE/MAX Absolute Realty Inc.
1096 Snye Road
Lanark Highlands, Ontario
Everything you are looking for in a waterfront home.....privacy.....great waterfront.....peace and quiet! Perfect size for families and retirees alike. Retirees will love the loft apartment above the garage for overflow guests. Families will love the water sports in summer and winter activities.....fun all year round! This ideal waterfront on 3 Mile Bay offers good swimming (deep off the dock), great sunsets & not too much boat traffic. Sunfilled open concept main floor with cathedral ceilings & wall of windows. Warm kitchen incudes stainless steel appliances+ island. Great rm offers formal living rm + dining area & gas f/p. Primary bedroom offers patio doors to deck. A second bedroom & large main bath complete the main flr. Large rec rm with wood stove in full walk out basement + extra room for family & guests with a 3rd bedroom & 3 piece bath. Enjoy a private setting on a beautiful treed 1.2 acre lot with 180 ft of waterfront. While away the afternoons on the front verandah or deck. Oversized double garage with loft apartment + oversized single garage......lot's of room to store your "toys"! With wildlife, snowmobile trails, skiing & golf nearby....this property offers a lifestyle second to none! Flexible possession....easy to show! (id:50886)
RE/MAX Absolute Realty Inc.





