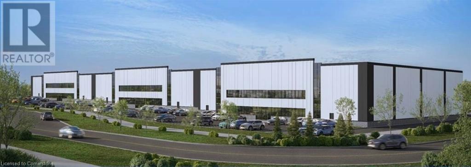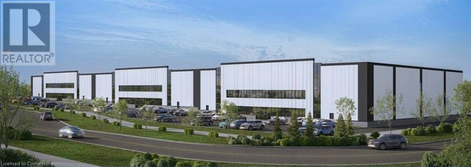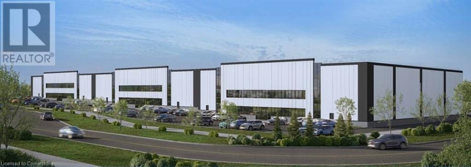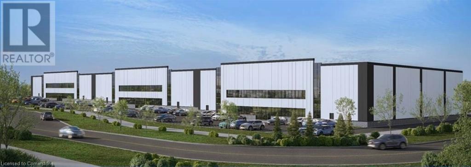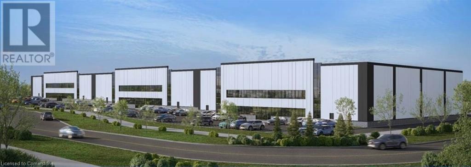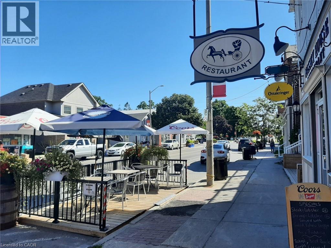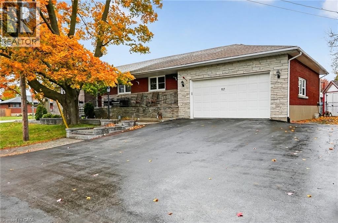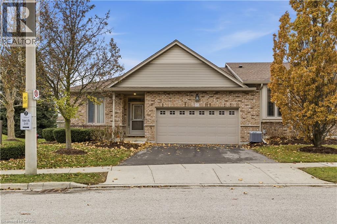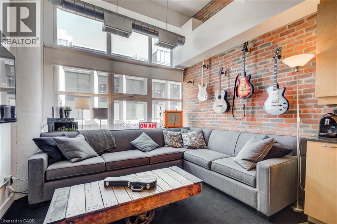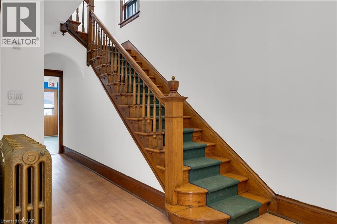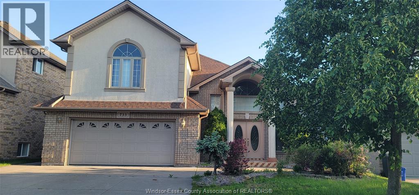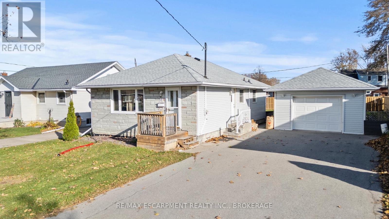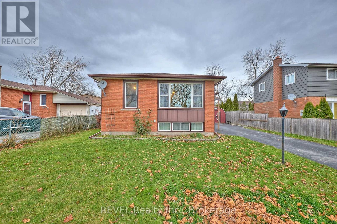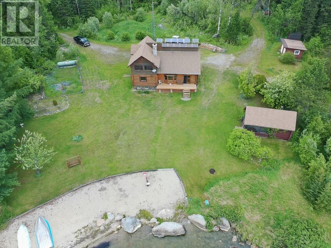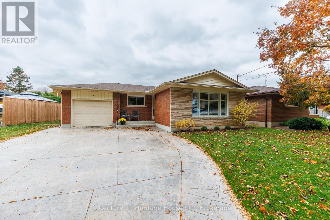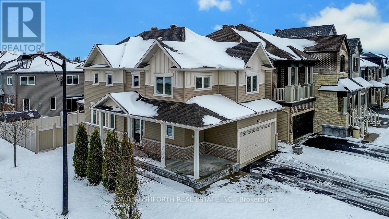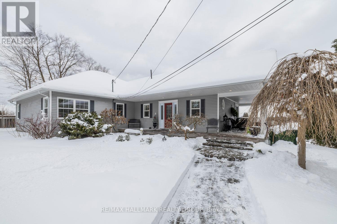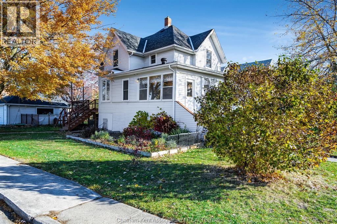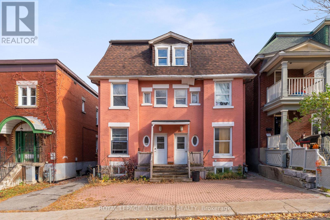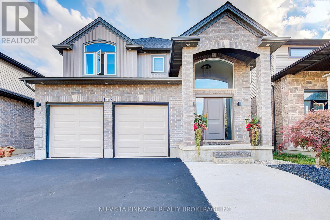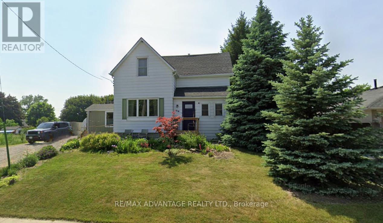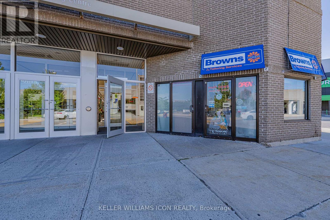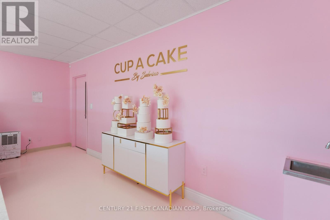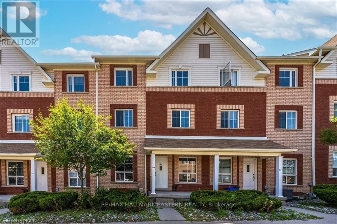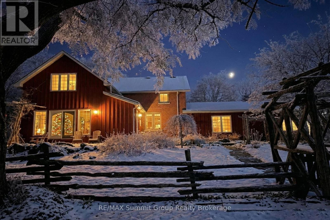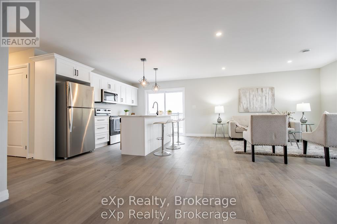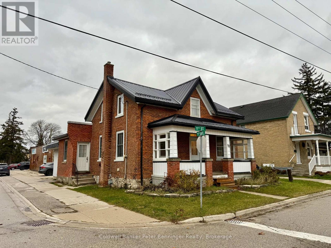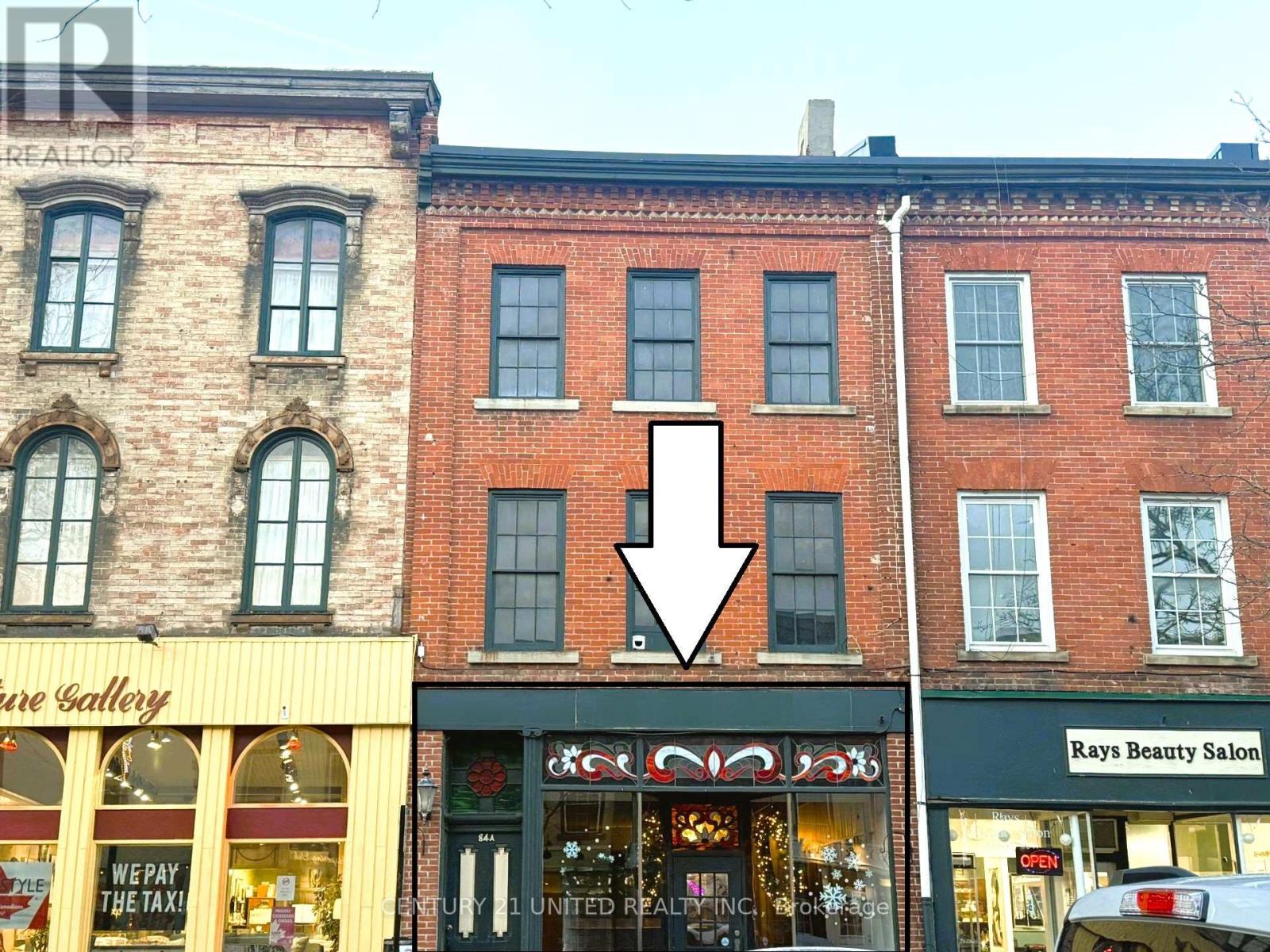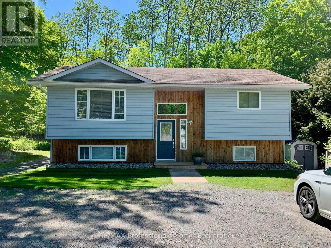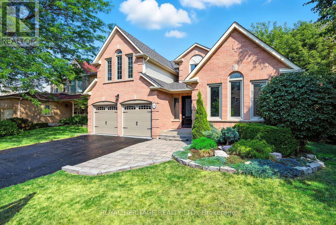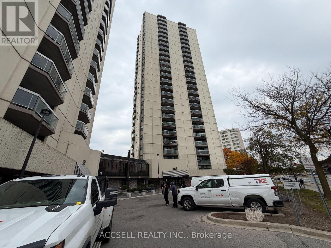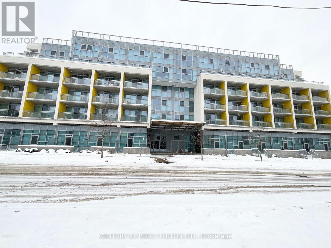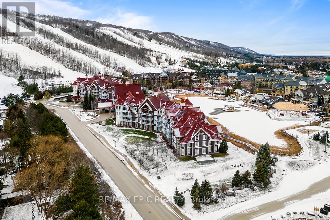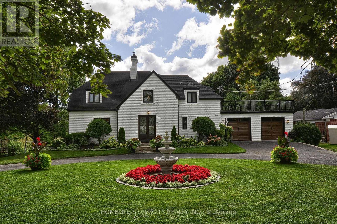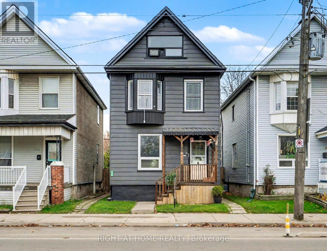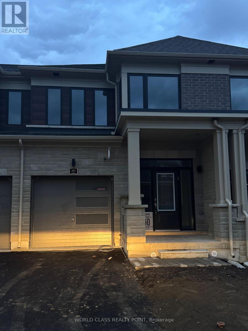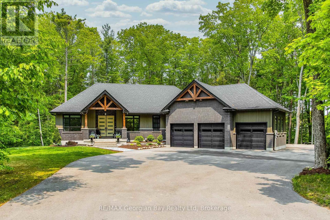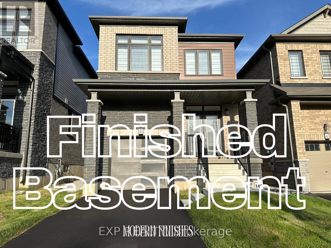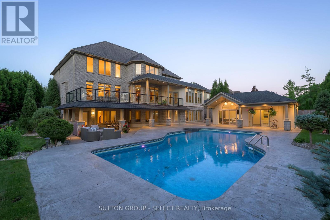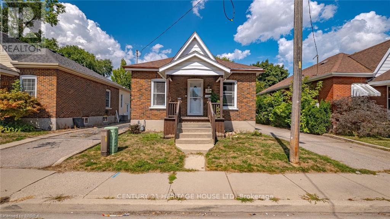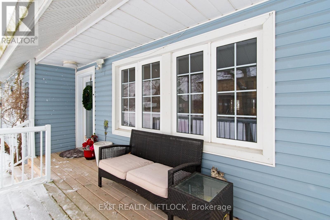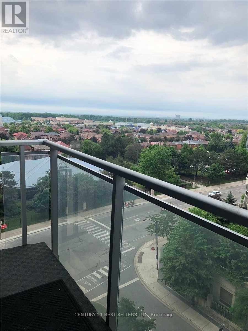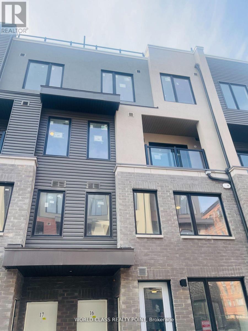25 Farr Court Unit# 2
Ancaster, Ontario
25 Farr Court is the next new addition tot he Ancaster Business Park. Unit 2 is 10,295 square feet with multiple combination options, and includes one drive-in and one dock door. The dock door has the convenience of levelers and door seals. Office finishes are available through the landlord, with the lease rate including 5% of office finish. The Ancaster business park is situated close to local amenities like restaurants, retail shops, with great proximity to Hamilton and other key commercial areas, while also being minutes to Highway 403, leading to the Greater Toronto and Hamilton area. HSR public transit is steps away with connections to the Hamilton Mountain. Unit #1-2 can be combined to create 20,235 square feet. Estimated possession is beginning of October 2026. (id:50886)
Blair Blanchard Stapleton Ltd.
Colliers Macaulay Nicolls Inc.
25 Farr Court Unit# 4
Ancaster, Ontario
25 Farr Court is the next new addition to the Ancaster Business Park. Unit 4 is 10,295 square feet with multiple combination options, and includes one drive-in and one dock door. The dock door has the convenience of levelers and door seals. Office finishes are available through the landlord, with the lease rate including 5% of office finish. The Ancaster business park is situated close to local amenities like restaurants, retail shops, with great proximity to Hamilton and other key commercial areas, while also being minutes to Highway 403, leading to the Greater Toronto and Hamilton area. HSR public transit is steps away with connections to the Hamilton Mountain. Unit #3-4 can be combined to create 20,233 square feet. Estimated possession is beginning of October 2026. (id:50886)
Blair Blanchard Stapleton Ltd.
Colliers Macaulay Nicolls Inc.
25 Farr Court Unit# 1&2
Ancaster, Ontario
25 Farr Court is the next new addition to the Ancaster Business Park. Unit 1 & 2 is 20,235 square feet with multiple combination options, and includes two drive-ins and two dock doors. The dock doors have the convenience of levelers and door seals. Office finishes are available through the landlord, with the lease rate including 5% of office finish. The Ancaster business park is situated close to local amenities like restaurants, retail shops, with great proximity to Hamilton and other key commercial areas, while also being minutes to Highway 403, leading to the Greater Toronto and Hamilton area. HSR public transit is steps away with connections to the Hamilton Mountain. Unit is divisible. Estimated possession is beginning of October 2026. (id:50886)
Blair Blanchard Stapleton Ltd.
Colliers Macaulay Nicolls Inc.
25 Farr Court Unit# 3
Ancaster, Ontario
25 Farr Court is the next new addition to the Ancaster Business Park. Unit 3 is 9,936 square feet with multiple combination options, and includes one drive-in and one dock door. The dock door has the convenience of levelers and door seals. Office finishes are available through the landlord, with the lease rate including 5% of office finish. The Ancaster business park is situated close to local amenities like restaurants, retail shops, with great proximity to Hamilton and other key commercial areas, while also being minutes to Highway 403, leading to the Greater Toronto and Hamilton area. HSR public transit is steps away with connections to the Hamilton Mountain. Unit #3-4 can be combined to create 20,233 square feet. Estimated possession is beginning of October 2026. (id:50886)
Blair Blanchard Stapleton Ltd.
Colliers Macaulay Nicolls Inc.
25 Farr Court Unit# 3&4
Ancaster, Ontario
25 Farr Court is the next new addition to the Ancaster Business Park. Unit 3 & 4 are 20,233 square feet with multiple combination options, and includes two drive-ins and two dock doors. The dock doors have the convenience of levelers and door seals. Office finishes are available through the landlord, with the lease rate including 5% of office finish. The Ancaster business park is situated close to local amenities like restaurants, retail shops, with great proximity to Hamilton and other key commercial areas, while also being minutes to Highway 403, leading to the Greater Toronto and Hamilton area. HSR public transit is steps away with connections to the Hamilton Mountain. Unit is divisible. Estimated possession is beginning of October 2026. (id:50886)
Blair Blanchard Stapleton Ltd.
Colliers Macaulay Nicolls Inc.
27 King Avenue E
Newcastle, Ontario
Restaurant for Sale Profitable & Prime Location!Turn-key 3,000 sq. ft. restaurant on King Rd in Newcastle, just a short drive from Bowmanville. Located in a high-traffic, high-exposure area, this well-established restaurant is known for great food .Features include a large party room, ample rear parking, and strong profitability with room to grow a perfect opportunity for a hands-on owner-operator!Highlights:Liquor license in place Dine-in, take-out, and delivery options Strong repeat catering business Known locally for its popular breakfast menu with untapped potential for expanded lunch and dinner offerings (id:50886)
Homelife Miracle Realty Mississauga
517 Stanley Street
Port Colborne, Ontario
A HOME WITH ROOM TO LIVE … Set on a generous 66’ x 120’ lot in Port Colborne, 517 Stanley Street delivers the perfect blend of comfortable living, thoughtful updates, and an incredible BONUS FEATURE rarely found at this price point - a 20’ x 30’ insulated, gas-heated DREAM GARAGE with 11’+ ceilings, a mechanic’s pit, and new opener. Whether you’re an auto enthusiast, hobbyist, or simply need serious storage and workspace, this garage is the standout feature that sets this property apart. Inside, the 1669 sq ft fully finished bungalow offers warm, inviting living spaces starting with a bright living room featuring hardwood floors, crown moulding, and a gas fireplace that seamlessly connects to the dining area. The stylish kitchen impresses with QUARTZ countertops, modern backsplash, newer gas stove, and abundant cabinetry & counter space - a practical and attractive hub for everyday cooking. Three bedrooms on the main level include one with original hardwood and two with updated flooring, plus a custom built-in cabinet & closet system in one room for added function. The refreshed 3-pc bath offers a WALK-IN SHOWER with seat and dual linen closets. The finished basement extends your living area with a spacious recreation room warmed by a second gas fireplace, den, a 2-pc bath, workshop, exercise room, laundry, and storage, PLUS a walk-up directly into the garage for easy access. Notable updates include: updated furnace & A/C, owned tankless HWT, front and rear entry doors & more, offering peace of mind and long-term value. A rare opportunity in a mature neighbourhood, ideal for downsizers, first-time buyers, or anyone who’s been waiting for the right home with the right garage. Just minutes to downtown, conservation areas, several beaches, parks, golf, schools & highway access. CLICK ON MULTIMEDIA for virtual tour, floor plans & more. (id:50886)
RE/MAX Escarpment Realty Inc.
20 Isherwood Avenue Unit# 1
Cambridge, Ontario
End-unit home offering over 2,000 sq ft of beautifully maintained living space by the original owner. Sun-filled rooms and big bright windows create an inviting atmosphere throughout. The main floor features hardwood maple flooring, tile in the kitchen, and a comfortable layout ideal for everyday living and entertaining. The kitchen is equipped with stainless steel appliances, cherry cabinets topped with granite counters, an eat-in dining space, and a welcoming breakfast bar. From here, access to the backyard makes it easy to step outside and enjoy the deck—an ideal spot for peaceful morning coffee or relaxed outdoor dining. Nearby, the main-floor laundry room provides direct entry to the garage, offering convenience on busy days and easy transitions in all seasons. The primary bedroom includes a generous walk-in closet and a 4-piece ensuite with a soaker tub and walk-in shower. A second 4-piece bathroom serves the main level. The lower level adds exceptional flexibility with a privately situated second bedroom and a 3-piece bathroom - perfect for guests, extended family, or a comfortable home office suite. Warm details such as crown molding, California shutters, and updated window coverings complement the natural light throughout the home. Both the upper and lower levels feature cozy gas fireplaces, and the carpet-free main floor enhances the clean, modern feel. A partially finished basement extends the living space, while a large unfinished storage room with built-in cabinetry offers outstanding organization options. Additional updates include a security system for added peace of mind. This well-cared-for home delivers comfort, functionality, and inviting spaces in every corner. (id:50886)
Corcoran Horizon Realty
155 Dalhousie Street Unit# 826
Toronto, Ontario
This 1+1 Bedrm Loft Is An Absolute Must See That Has All The I Wants, Open Concept W/12'Ceilings W/ Exposed Ductwork, Concrete Flrs & 8' Wood Drs Sliding On Metal Barn Rollers Throughout. Uniquely Designed W/A Metal Ladder In The Bedrm To An Upper Level Studio That Can Be Used As A 2nd Bedrm, An Office Or Additional Wardrobe Space. The Industrial Vibe Kitchen Has Granite Countertops & Island, Wood Cabinetry W/ Undermount Lighting, & Brick Backsplash Extends Into The Living Room Accent Wall .Loft Style, Ss Apps, Granite Countertops, 12' Ceilings, Concrete Flrs, Exposed Ductwork, 1 Parking, and EV charger available. (id:50886)
RE/MAX Aboutowne Realty Corp.
760 E King Street E
Hamilton, Ontario
This is shared room with another male. Kitchen, Bathrooms are shared as well (id:50886)
Keller Williams Edge Realty
25 Main Street Unit# 302
Cambridge, Ontario
Spacious Studio Apartment in the Heart of Downtown Cambridge – All Utilities Included! Welcome to this bright and beautifully maintained studio apartment offering nearly 800 sq ft of open-concept living in the vibrant core of Downtown Cambridge. Perfect for professionals or couples seeking a modern, low-maintenance lifestyle. This thoughtfully designed space features: All utilities included – heat, hydro, water, high-speed internet, and TV Central A/C and heating for year-round comfort Convenient in-suite laundry A generous walk-in closet for ample storage Located steps from cafes, shops, transit, and scenic riverside walks Note: Parking is not included, but spaces can be rented from the nearby city parking lot. Don't miss this rare opportunity to live in a spacious, all-inclusive studio in one of Cambridge’s most walkable and lively neighbourhoods! (id:50886)
Exp Realty
733 Massimo Crescent
Windsor, Ontario
ATTENTION Families: Welcome to Southwood Lakes, a highly sought-after and peaceful area ideal for living and schooling. The main floor features a beautiful master bedroom with a 5-piece ensuite, a kitchen, living area, and 3 additional bedrooms. Available for sale or lease immediately. Located just 5 minutes from St. Clair College and 10 minutes from the University of Windsor, with easy access to the Bridge/Tunnel to the USA, downtown, and the riverfront. This property includes 2 kitchens, 2 laundries, and a separate basement entrance, currently generating great rental income. Seller is motivated—visit with confidence. (id:50886)
Remo Valente Real Estate (1990) Limited
Lower - 14 Westmount Avenue
Thorold, Ontario
This well-maintained 2-bedroom unit offers comfort, convenience, and value in a walkable, established neighbourhood. Located in a solid brick duplex, the lower level features its own private entrance, an open living and kitchen area, and in-suite laundry for added ease. Enjoy 1 parking spot, access to a shared backyard, and a layout that maximizes both privacy and function. Ideal for students, couples, or professionals looking for a clean and cozy home close to Brock University, transit, parks, and shopping. Move-in ready and tucked into a growing community with easy highway access, this unit is a great fit for anyone seeking lifestyle and location at an affordable price. (id:50886)
RE/MAX Escarpment Realty Inc.
7067 Centennial Street
Niagara Falls, Ontario
Welcome to this cute and well-kept 3-bedroom 2 bath , all-brick bungalow, offering comfort, convenience, and great potential. Inside, you'll find a bright and functional layout perfect for first-time buyers, downsizers, or investors The home features a spacious 4-car driveway, 52.50 x 100 ft lot and a separate entrance, making it ideal for in-law potential or income opportunity. Situated close to all amenities-including shopping, schools, parks, and transit-this property delivers both value and versatility. This lovely home is located in a desirable, family-friendly neighbourhood! (id:50886)
Revel Realty Inc.
0 Cliff Lake
Perrault Falls, Ontario
Seize the opportunity to own a breathtaking property with pristine 66' sand beach shoreline on the prestigious Cliff Lake. Located in unorganized territory, just 20 minutes south of Perrault Falls, this idyllic retreat is a dream come true for outdoor enthusiasts and nature lovers alike. Enjoy unparalleled fishing and the serene tranquility that only nature can provide. This remarkable property features a stunning log home built in 1988, showcasing cedar shank siding on the upper level. Spanning over 1,800 sq. ft., the home is fully insulated and designed for comfort. On the main level, you'll be greeted by a spacious entryway leading to a versatile office room. The open-concept kitchen, dining, and living area boasts beautiful hardwood flooring throughout. The living room is anchored by a striking dual-sided fieldstone fireplace, perfect for cozying up in the primary bedroom or relaxing in the living space. The main level also includes a luxurious full bathroom, complete with a jetted tub, a stand-up shower, and a his-and-her vanity. Upstairs, you'll find a generous family/study area that opens onto a charming three-season sunroom with a walk-out balcony, offering stunning views of the lake. The second level also features a spacious bedroom and a utility room. The property comes with several outbuildings, including a generator shed, a detached garage, and a sauna hut, enhancing your outdoor living experience. Don't miss this chance to own a slice of paradise on Cliff Lake. Your dream property awaits! (id:50886)
Sunset Country Realty Inc.
18 Princeway Drive
St. Catharines, Ontario
Immaculate 3+1 Bedroom all brick bungalow with attached garage in highly sought after north end location with close proximity to beaches, shopping, restaurants, trails, and more! This bungalow has been lovingly cared for by the original owners and offers hardwood flooring, a spacious living room with large picture window overlooking the quiet tree lined street, a well appointed kitchen with white cabinetry and tile backsplash, an updated 4pc bath with modern tile surround, a convenient back mud room with inside access to the attached garage and access to the private and partially fenced backyard with patio. The back door/mudroom also provides a possible separate entrance to the fully finished basement. The lower level features a spacious rec room with a dry bar and gas fireplace with custom built in shelving, a storage room, 4th bedroom, a 3pc bath with bonus extra 1pc bath with an air jet tub, and large laundry/utility room. Other features include custom California shutters throughout the main level, central vac, an extra large stamped concrete driveway, convenient gutter guards, updated interior doors and trim, and freshly painted! (id:50886)
Century 21 Heritage House Ltd
115 Discovery Crescent
Ottawa, Ontario
IMMACULATE. IMPRESSIVE. A STUNNING HOME. 2019 Built Minto Talbot with 1820 square feet of well designed living space: 3.5 bathrooms, 3+1 BEDROOMS. This SINGLE DETACHED in the Potter's Key community of DESIRABLE STITTSVILLE is a SHOWSTOPPER and is sure to please. Loaded w/ upgrades and designer finishes thru-out the FAMILY FRIENDLY floor-plan. Boasting an OPEN CONCEPT LAYOUT, this beauty has it all: stylish MODERN exterior, 9FT CEILINGS hardwood flooring, LUXURIOUS KITCHEN w/ premium appliances, subway tile backsplash, quartz counters, island w/ waterfall edge, elegant light fixtures and loads of pot lights, custom window coverings and more. Oversized windows FILL THE HOME W/ NATURAL LIGHT. Lovely principal retreat: huge WIC and 5 piece ensuite bathroom (dual sinks, soaker tub, glass shower). Large family bathroom for bedrooms 2/3. The FULLY FINISHED BASEMENT provides a tremendous opportunity for LARGE or MULTI GENERATIONAL FAMILIES with a huge family room, 4TH BEDROOM and FULL BATHROOM. (easy conversion for inlaw suite). Cozy front porch. WONDERFUL CURB APPEAL bursting with Style sitting on a 41x92ft CORNER LOT on a quiet street. 2 Car garage with DOUBLE WIDE DRIVEWAY. Fenced (PVC) yard. This one has it all! Close proximity to greenspace, wonderful schools, parks and amenities. Immediate/Flexible closing date available. Some photos have been virtually staged. Must See! (id:50886)
Paul Rushforth Real Estate Inc.
1 Rideau Glen Drive
Ottawa, Ontario
Escape to your private retreat on the Rideau River, where tranquility meets convenience. This stunning 3-bedroom, 3-bathroom bungalow sits at the end of Rideau Glen Drive, boasting 126 feet of picturesque shoreline. Enjoy breathtaking views from the expansive wrap-around deck, overlooking lush gardens, a manicured lawn, and your own private dock. Inside, the open-concept living room, kitchen, and dining area flow seamlessly to the deck, perfect for entertaining. High-end finishes shine throughout, from custom quartz countertops and rich wood floors to the elegant coffered ceilings in the formal dining room and a striking stone fireplace in the family room. The luxurious primary suite is a true sanctuary, featuring a private patio, a spacious walk-in closet, and a spa-like ensuite with heated floors. Two additional bedrooms and a full bathroom can be separately accessed, making them ideal for an Airbnb rental or guest suite. City approval has also been granted for the addition of an oversized two car garage at the north side of the home. Located just minutes from top schools, shopping, the airport, and an exclusive golf course, this rare waterfront gem offers the best of both worlds peaceful riverfront living with all the perks of city life. (id:50886)
RE/MAX Hallmark Realty Group
13 Fort Street
Tilbury, Ontario
Welcome home! This spacious and lovingly maintained 3-bedroom family home offers room to grow and enjoy. Featuring 2 updated full bathrooms, a large eat-in kitchen perfect for family meals, and soaring ceilings that make every room feel bright and open. Relax, BBQ, & gather on the huge deck, enjoy morning coffee on the balcony off the primary bedroom, or unwind in the large enclosed 3-season porch. The fenced yard is great for kids and pets, complete with a chicken coop, and space to garden or play. Detached garage and parking for 3 vehicles on a convenient corner lot. Many updates throughout, with the potential for additional bedroom(s). A wonderful opportunity for families, or first-time buyers looking for space, comfort, and a move-in ready home! Some updates include Furnace, Central air & tankless hot water (2025), Roof Re-shingled (2019). Tall, insulated crawl space (approx. 5 ft) ideal for additional storage. Offers as they come. Walking distance to many amenities. It's a Beautiful day to get you moving! (id:50886)
Royal LePage Peifer Realty Brokerage
722 Devario Crescent
Ottawa, Ontario
Nestled on a quiet crescent, this home enjoys a peaceful, low-traffic, family-friendly location. Boasting 2,400 sq. ft. of finished living space, this 4-bedroom, 4-bathroom home is perfectly suited for comfortable family living. This turn-key, move-in-ready property features 9-foot ceilings, granite counters, and over $170,000 in upgrades and improvements that add long-term value. Rare diagonal-install hardwood and tile flooring enhance the open feel of the home. The upgraded kitchen includes a large island, granite counters, backsplash, under-cabinet lighting, light rail, and crown moulding. Pot lights, hardwood flooring throughout, upgraded bathrooms, and a cozy gas fireplace complete the interior. The fully finished basement, with a full bathroom and secondary laundry, expands the living space for guests or extended family, with the option to add a bedroom and create a legal in-law suite. Outdoor highlights include front interlock, a deck, and a PVC-fenced backyard perfect for entertaining. Recent updates, such as a new washer and dryer (2025) and a paid-off water heater, provide added value. Located in Half Moon Bay, one of Barrhaven's most desirable and fastest-growing communities, you are steps from parks with a soccer field, basketball court, hockey rink, walking paths, and playgrounds; close to schools from kindergarten through high school in both French and English; and just minutes to the Minto Recreation Centre, biking trails, public transit, shopping, groceries, and essential services. A brand-new high school is also being built just around the corner. This home blends space, upgrades, and location to deliver the ideal family property in a thriving neighbourhood. Contact the agent for a full list of upgrades and extra listing details. (id:50886)
Exp Realty
73-75 Lower Charlotte Street
Ottawa, Ontario
A rare opportunity to own in one of Ottawas most dynamic neighbourhoods. Whether you're an investor or a future homeowner looking for income potential, the location speaks for itself. Situated just minutes from the downtown core, this property puts you steps from the University of Ottawa, Rideau Centre, National Arts Centre, and the iconic Parliament buildings. The area is alive with energy enjoy artisan coffee shops, unique local boutiques, diverse dining options, and year-round community events and festivals.Green spaces and riverside paths are nearby, perfect for weekend strolls or evening unwinds. Excellent rental potential in a high-demand area with great walkability and access to transit, parks, cafés, and cultural attractions. Location is excellent having access to public transit, commuting across the city is simple and efficient. A standout feature in both lifestyle and location, this triplex combines historic charm with the buzz of urban living ideal for tenants and owners alike. (id:50886)
Royal LePage Integrity Realty
38 Langton Road
London East, Ontario
Renovated semi with income potential less than 800m from Fanshawe College! Fully renovated and move-in ready, this 3-bedroom, 2-bath semi-detached home with a separatebasement studio apartment is a rare opportunity in a quiet, family-friendly Huron Heights neighbourhood less than 800m from Fanshawe College. Step inside to a bright, modern interior featuring new flooring, lighting, and oversized windows that flood the home with natural light.The sleek kitchen is complete with stainless steel appliances, updated cabinetry, and a walkout to the backyard. Upstairs, three spacious bedrooms and a beautifully updated 4-piece bath provide comfort and style. The finished basement boasts a private entrance, kitchen, bathroom,and open-concept space-perfect for generating rental income or accommodating extended family.Outside, enjoy a fully fenced yard with fresh landscaping and a handy storage shed. With the adjoining property also recently renovated, this home offers excellent curb appeal and long-term value. Ideal for investors, first-time buyers, or families seeking a stylish home with a mortgage-helper suite, this property truly checks all the boxes. (id:50886)
The Agency Real Estate
3069 Tokala Trail
London North, Ontario
Welcome to Your Dream Home in Sought-After North London! This fully finished 4-bedroom home is located in one of North London's most desirable neighbourhoods, within an outstanding school zone including the newly built Northwest PS, along with Sir Frederick Banting, St. Gabriel, and St. Andre Bessette - perfect for growing families. From the moment you walk in, you're greeted with a stunning open-to-above foyer and a thoughtfully designed main floor that offers not one, but two separate sitting areas, making it ideal for entertaining or everyday family living. The chef's kitchen is grand and spacious, opening into a warm family room with custom built-ins that add both character and functionality. Upstairs, you'll find four generously sized bedrooms and two additional bathrooms, giving every member of the family their own private retreat.The fully finished basement is an absolute bonus - complete with a bedroom, full bath, second kitchen, and living area with a fireplace, making it the perfect in-law suite or guest retreat. Step outside to your private, fully fenced backyard oasis featuring a covered deck, concrete patio, gazebo, and beautiful landscaping - truly designed for outdoor enjoyment and entertaining. This home checks every box: prime location, family-friendly layout, finished basement with in-law suite potential, and a backyard retreat. Don't miss your chance to make it yours! (id:50886)
Nu-Vista Pinnacle Realty Brokerage Inc
114 Fairview Avenue
St. Thomas, Ontario
A great opportunity with endless potential! This property offers a generous 65 ft x 122 ft lot with R3 zoning, creating exciting possibilities forredevelopment or transformation. Whether you're a developer, an investor, or a buyer with vision, this is your chance to shape something trulyyour own.The existing 1890 structure reflects the area's early history and could be reimagined or replaced to suit your needs and plans. R3zoning allow for a range of options - from semi-detached homes and duplexes to townhouses or a custom single-family residence. Perfect forthose looking for a project with potential, this property offers flexibility, location, and room for creativity. The opportunities here are as open asyour imagination. (id:50886)
RE/MAX Advantage Realty Ltd.
54b - 2121 Carling Avenue
Ottawa, Ontario
Exceptional opportunity to own a well-established and profitable Browns Cleaner location in the busy Carlingwood Mall. This long-standing business enjoys a loyal customer base, steady revenue, and a prime high-traffic location within one of Ottawa's popular shopping destinations. Offering dry cleaning, garment care and Alternations & Repair tailor services with a solid reputation for quality and reliability, this turnkey operation is ideal for an owner-operator or investor seeking a stable and proven business. Don't miss your chance to take over a thriving operation in a prime retail setting. (id:50886)
Keller Williams Icon Realty
122 - 920 Commissioners Road
London South, Ontario
Don't miss this rare opportunity to take over the setup and equipment of Cup A Cake Inc., a thriving gourmet bakery specializing in cupcakes, cakes, and baked goods, located in a prime high-traffic plaza at Adelaide Street and Commissioners Road in London, ON. Perfectly positioned in one of the city's busiest districts just minutes from Victoria Hospital, surrounded by professional offices including Service Ontario, and close to established residential communities this bakery offers unmatched exposure and ample on-site parking. The unit is turn-key and income-ready, with extensive recent upgrades including new ceiling tiles, epoxy floors, modern cabinets and countertops, and energy-efficient LED lighting. With a competitive lease rate of $16.00/sq.ft. + $8.25/sq.ft. additional rent, this is the ideal chance for an entrepreneur or operator to step into a profitable business without delay. Opportunities like this in such a prime location rarely come to market act fast before its gone! (id:50886)
Century 21 First Canadian Corp
801 - 246 Spillsbury Drive
Peterborough West, Ontario
Location, Location, Location - minutes from Hwy 115 and located close to all amenities such as grocery, restaurants, mall, and downtown Peterborough. This suite features 4 bedrooms, 2-4 pc bathrooms, and spacious living area. Enjoy worry-free living. **Utilities and parking are extra** Parking for 1 or more vehicles are available. Must provide employment letter and proof of income. A+++ tenant. The pictures shown are not the actual suite but similar to advertised. More suites available upon request. (id:50886)
RE/MAX Hallmark Eastern Realty
795099 East Back Line
Grey Highlands, Ontario
2.7 Acres of Space, Style, and Comfort. Looking for a home that feels like both an escape and a place you can truly live in every day? This red brick Victorian does exactly that. Full of character and smart updates, it blends the warmth of country living with the kind of comfort that makes life easy. Inside, there's room for everyone with four bedrooms, two full baths, and a bright, inviting kitchen with a woodstove and a breakfast nook that opens to a private side yard. Picture morning coffee, evening cocktails, or just watching the seasons shift. Next to the living room, the dining room works perfectly for dinner parties or holiday meals. The real showstopper is the timber frame family room with garden views, the kind of space where you'll find your spot and never want to leave. The primary suite is tucked above it on the second level, and there's also a main floor office, laundry, and attached garage to keep daily life running smoothly. Outside, the courtyard with a decorative pond feels like your own private escape, and the countryside views bring a calm you didn't know you needed. A detached garage with a workshop gives hobbyists or weekend projects plenty of space, and the greenhouse is ready for your next garden season. The long countryside view stretches out beautifully, offering an ever-changing backdrop of open fields that feels peaceful no matter the season. Located on a paved road just minutes to the top of BVSC, the Bruce Trail, and the growing Town of Markdale, where you're close to a new hospital, new elementary school, updated grocery store, and great local shops and restaurants. Full-time or weekend, this is more than a house, it's a lifestyle worth holding onto. (id:50886)
RE/MAX Summit Group Realty Brokerage
2236 Line 34
Perth East, Ontario
Beautiful and modern lower-level 2-bedroom unit built within the last 5 years, offering quality finishes throughout and a bright, open-concept layout. Enjoy a stylish kitchen with contemporary cabinetry, a spacious living area, and comfortable bedrooms designed for easy living. Conveniently located with quick access to both Kitchener and Stratford, making commuting simple. A great option for anyone seeking a well-kept, move-in-ready space in a quiet, accessible location. (id:50886)
Exp Realty
2220 5th Avenue W
Owen Sound, Ontario
Welcome to this solid 3+1 bedroom brick bungalow with carport, perfectly situated in a highly desirable west-side location directly across from Julien's Park. Ideal for first-time home buyers or downsizers, this home offers comfortable main-floor living and endless potential. The main level features three bedrooms, a 4-piece bath, and a bright living and dining area-a great layout just waiting for someone to make it their own. The lower level expands your living space with a spacious recreation room and an additional bedroom, perfect for guests, a home office, or a growing family. Sitting on a deep 165 ft lot, the backyard offers plenty of room for outdoor entertaining, gardening, or future projects. Conveniently located close to parks, trails, Kelso Beach, the marina, and the Harbour, this home puts the best of west-side living right at your doorstep. (id:50886)
Sutton-Sound Realty
378 11th Street
Hanover, Ontario
This 1.5 storey home offers 3 bedrooms, and a 4pc bathroom on the upper level. Main level has a large eat in kitchen, spacious formal dining room and formal living room. Bonus, the rear section of the home that measures 10'6" X 10'5" irreg. with a 2pc bath is zoned commercial. This allows for an in house business or rent it out to generate additional income. Home has a full basement which houses the laundry and 1pc bath. This area offers plenty of storage space. Forced air gas heat and central vac. Cook stove in kitchen is for decorative use only. The exposed brick wall in the living room and dining room, add character, along with the beautiful wood trim and floors. (id:50886)
Coldwell Banker Peter Benninger Realty
84 King Street W
Cobourg, Ontario
Iconic stained-glass storefront & historic brick entrance create a strong presence for your new venture! Approx. 4089 sq ft commercial space available on the sunny side of King St W in Cobourg's destination downtown near the beach, marina & yacht club. Flexible layout with retail showroom, office, warehouse/workshop, basement storage & 2-pce bath. Builder will build to suit or subdivide to meet tenant needs. Additional ~2000 sq ft upstairs available for office/studio/storage. Shipping/receiving doors with truck access off Orange St. Surrounded by long-term anchor tenants in a thriving boutique & professional services district. 1 block to VIA Station, easy access to Hwy 401/407, only 100 km to Toronto. Suitable for retail, clinic, gym, restaurant/pub, or franchise expansion. Owner seeking excellent new tenant. TMI est. $1,800/m TBD. Tenant pays heat/hydro & leasehold improvements. (id:50886)
Century 21 United Realty Inc.
45 Yonge Street S
Huntsville, Ontario
Located in the heart of Huntsville, this beautifully renovated home offers incredible flexibility with two separate living spaces, each with its own entrance. The upper level features 3 spacious bedrooms, a full bath, and a stylish open-concept living area with modern finishes throughout. Step out onto the private deck and enjoy views of the deep, well-treed backyard - a peaceful retreat right in town. The lower level includes a bright one-bedroom suite complete with kitchen, living room, and shared laundry. Large windows on both levels fill the home with natural light, creating a warm and welcoming feel throughout. Perfect for extended family, in-laws, or as an income-generating rental, this property combines modern comfort with investment potential - all within walking distance to downtown shops, restaurants, and waterfront parks. (id:50886)
RE/MAX Professionals North
14 Balsdon Crescent
Whitby, Ontario
Stunning 2-Storey Detached Executive-Style Home On A Quiet Street In A Desirable Neighbourhood! Boasting Over 3,000 Sq.Ft Of Above-Ground Living Space, Plus An Additional 1,090 Sq.Ft Below Ground, This Fully Renovated Home Offers Modern Luxury At Its Finest. Featuring Engineered Hardwood Flooring Throughout, The Gourmet Chef's Kitchen Is A True Showstopper, With Quartz Countertops, Sleek Stainless Steel Appliances, A Spacious Island With Bar Seating, A Built-In Dishwasher Plus Contemporary Shaker-Style Cabinets. The Open-Concept Dining Area Is Perfect For Entertaining Guests, Offering Plenty Of Natural Sunlight, Picturesque Views/Direct Access To The Backyard. The Main Floor Also Features A Spacious And Bright Family Room With Vaulted Ceilings And Sunken Floors, Plus A Versatile Office That Can Be Used As An Extra Bedroom. The Second Floor Includes An Oversized Primary Bedroom With A 5-Piece Ensuite And A Cozy Sitting Area/Office Space. Additional Highlights Include Vaulted Ceilings In The Second Bedroom, A Newly Upgraded Bathroom Plus Two Other Generously Sized Bedrooms. The Newly Renovated Basement/In-Law Suite Features Waterproof Vinyl Flooring Throughout, Two Sizeable Extra Bedrooms, A Large Living Room, A Recreation Area, A Full Kitchen, And A 3-Piece Bathroom. Private Backyard Oasis Is Perfectly Designed For Relaxing And Entertaining Featuring An Inground Pool, A Brand-New Hot Tub, A Custom Outdoor Bar And Entertainment Area, And A Professionally Landscaped Patio (2021). Walking Distance To All Major Amenities Including Schools, Parks, Shopping, Entertainment, 401 And More! **EXTRAS** Roof(2017), Pool Liner(2017), Main Floor Reno(2018), Stairs(2019), Basement Reno's(2021), Hot Tub(2024), Pool Safety Cover(2023), Backyard Bar(2021), Upstairs Bathroom(2023), Engineered Hardwood Flooring(2018), Pool Heater(2023) (id:50886)
Royal Heritage Realty Ltd.
2503 - 363 Colborne Street
London East, Ontario
Great opportunity for first time buyer, investors or those looking to downsize. Conveniently located in walking distance of the many amenities that downtown London has to offer. Inside the unit offers 2 full bedrooms including one with a 3 piece ensuite, in unit laundry and a North east view over the city from the 25th floor. The building also offers private, secure underground parking and additional visitor parking at the front of the building and the rear of 323 Colbourne, an indoor pool, sauna, gym, and tennis courts. Additional features include controlled security entry, common patio area with BBQ, bike storage, and a party/meeting room. Just steps from major public transit routes with access to both Western University and Fanshawe College. (id:50886)
Accsell Realty Inc.
302 - 257 Hemlock Street
Waterloo, Ontario
Welcome to Sage 10: Luxury Condo Living in Waterloo. Discover a fully furnished, high-ceiling condo ideally situated in the heart of Waterloo - just steps away from University of Waterloo, Wilfrid Laurier University, Conestoga College, WCI High School, shopping plazas, restaurants, and public transit. This bright, open-concept unit features a separate bedroom, 10-foot ceilings, and a generous-size layout with ample closet space. The unit comes fully furnished with modern laminate flooring, a spacious bedroom and bathroom, in-unit laundry, stainless-steel appliances, and all essentials: bed with mattress, side table, dining table with chairs, small sofa, desk with chair, and a TV with stand. Large Balcony with chairs, Eastern view. Enjoy modern condo living with lifestyle-focused amenities - lounge and study rooms, a fitness center, a rooftop terrace, bike storage, visitor parking - plus a large balcony furnished with seating for relaxing outdoors. Utilities included: gas and water (hydro excluded).Move-in ready and perfect for a student or young professional seeking convenience and comfort in a prime location. (id:50886)
Century 21 Percy Fulton Ltd.
18 Park Row N
Hamilton, Ontario
Extensively updated in 2021, with a large backyard, and walking distance to trendy Ottawa St N! The large covered front porch makes for an attractive and welcoming first impression. Entering the home, you'll see it features an open concept layout, with engineered hardwood and potlights throughout. The kitchen is the heart of the home, offering a huge centre island. Along with white cabinetry, quartz countertops, a double sink overlooking the porch, this kitchen is ideally made for both daily living and entertaining. The living room includes a coat closet and front window to bring in natural light. The dining room is tucked behind the kichen/living, offering space for a dining set as well as enough room for a storage hutch, kids toys, or even desk for a work station. At the back of the home, you'll find two good sized bedrooms, with the bright primary offering a glass door to the back deck. A renovated 3 piece washroom, with standing shower, completes the main level. Downstairs, the finished basement provides versatility for your family's needs. The family room here is the perfect area for cozy movie nights and a kids play room! The basement also offers a separate office space. Complete with a window for added natural light, this room ensures privacy without taking away from other living areas. With an additional 3 piece washroom, laundry room, and plenty of storage, you'll find this basement suits every need. Back upstairs, you can utilize the side door to access the backyard. This fully fenced yard has enough space for outdoor dining, a large area for kids and pets to play, as well as a shed for your storage. Two cars? No problem! The driveway is long enough to accommodate both. Located just a few streets over from trendy Ottawa St N, parks, and schools, you're not far from easy commuting access either. There's lots to love here at 18 Park Row N! (id:50886)
Keller Williams Edge Realty
#252 - 220 Gord Canning Drive
Blue Mountains, Ontario
Welcome to the luxury of The Westin Trillium House in the beautiful Village at Blue Mountain. Experience the elegance and comfort of The Westin Trillium House, located in the heart of the European inspired pedestrian Village at Blue Mountain-Ontario's largest four-season family resort, just over 2 hours from the GTA. Enjoy year-round activities, festives, and breathtaking surroundings steps from your door, including the Village Millpond, ski hills, trails, shops, restaurants, cafés, grocery, spa, golfing, and mountain biking. A short drive brings you to private beach, Scenic Caves, Collingwood, Georgian Bay marinas, and world-famous Wasaga Beach.This fully furnished 409 sq. ft. bachelor suite features 9' ceilings, a Juliette balcony overlooking the tranquil Millpond and gardens. Gas fireplace in living room, a Queen bed, a pull-out sofa bed, dining area, and a convenient kitchenette. Completely turn-key, it's ideal for personal enjoyment and investment.The suite is currently enrolled in a well-managed rental program generating income to help offset partial ownership costs while not in use. 100% ownership (not a timeshare). HST may apply or be deferred with a HST number and participation in the rental program. A 2% Village Association entry fee is due on closing; annual VA fees approx. $1.08/sq. ft. will applied. Owners enjoy exceptional features including: Ski-in / ski-out convenience, Ensuite storage & ski locker, Heated underground parking, Valet parking, High-end dining at Oliver & Bonacini + lobby bar on ground floor, Year-round outdoor heated pool & 2 hot tubs, Fitness centre, sauna & kid's playroom, conference centre & pet friendly option. Historic rental statements are available upon request (id:50886)
RE/MAX Epic Realty
300 Mount Pleasant Road
Brantford, Ontario
Welcome to this fully renovated 3-bedroom detached home , updated from top to bottom and set on a stunning 7-acre property with potential for lot severance (buyer to verify). Enjoy peace of mind with brand-new upgrades throughout: New furnace ,New HVAC, New flooring, New drywall, New custom kitchen, New washrooms, New roof. This move-in-ready home offers the perfect blend of rural privacy and urban convenience-just minutes from all major amenities . A rare opportunity to own a beautifully upgraded home with land, future possibilities, and an unbeatable location.Commercial retail plaza coming soon 1 minute walk in distance. (id:50886)
Homelife Silvercity Realty Inc.
522 Cannon Street E
Hamilton, Ontario
A spacious 2 1/2 -storey detached home at 522 Cannon Street East offers 3+1 bedrooms, a large loft, and versatile living space with additional rental income potential. This charming property features a remodeled bathroom with granite counters and a clawfoot tub, an updated eat-in kitchen , high 9 ft ceilings, and a slate-tiled foyer. Major upgrades include a new roof (2022), and newer windows. Ideally located near transit, shops, dining, and highway access, this home is being sold as-is. (id:50886)
Right At Home Realty
91 Watts Mews
Kawartha Lakes, Ontario
This brand-new, never-lived-in Fernbrook Homes townhome in Lindsay's desirable North Ward features 3 bedrooms and 2.5 bathrooms. The open-concept main floor boasts 9-ft ceilings, an upgraded kitchen with quartz countertops and an island, ample cabinetry, stainless steel appliances, and bright living and dining areas. Additional features include wood flooring throughout, oak stairs, and convenient garage access. Upstairs, you'll find three spacious bedrooms, including a primary suite with a walk-in closet and ensuite bathroom. The unfinished basement provides excellent storage and future potential. Ideally located near the scenic Scugog River, parks, hiking trails, schools, shopping, and just minutes from the hospital and major routes, this home offers comfort, style, and convenience. It's perfect for families or professionals seeking a fresh, modern place to call home in a growing community. (id:50886)
World Class Realty Point
50 Windermere Circle
Tay, Ontario
Live in luxury. Welcome to Windermere Estates - Executive-style custom-built home, nestled in the highly sought subdivision. Designed with both function and luxury in mind, this home checks all the boxes. Step into the heart of the home, custom kitchen with quartz countertops and island, perfect for everyday meals or hosting family and friends. The open-concept dining and living area features a stunning gas fireplace and a walkout to a covered porch, ideal for relaxing summer evenings. With 3 bedrooms upstairs and 2 more on the lower level, there's plenty of space for family, guests, and a home office setup on main level. With 3 baths in total the primary bedroom suite boasts a beautiful ensuite bath, while the other 2 bathrooms throughout the home ensure convenience for all. The fully finished walkout basement offers even more living space, including a large rec/family room, a second fireplace, and an open layout that's perfect for In-law potential or entertaining family or friends. Outside, you'll find a 3-car heated garage with epoxy floors, a paved driveway, and a landscaped yard all designed for style and practicality. With gas heat, central air, ICF foundation and thoughtful finishes throughout, this home offers comfort year-round. Centrally located between Barrie, Orillia, and Midland, and just minutes from town and the stunning shores of Georgian Bay. This is the one you've been waiting for you wont be disappointed. (id:50886)
RE/MAX Georgian Bay Realty Ltd
6 Sundin Drive
Haldimand, Ontario
This modern detached residence offers 2,400+ sqft of finished living area. 1746 square feet of comfortable living space above grade, perfectly complemented by a fully finished basement (in-law suite) adding approximately 700 additional square feet. The main and upper floors feature three spacious bedrooms and the convenience of three well appointed bathrooms. You'll appreciate the modern touches like 8-foot doors on the main floor, Modern hard-wood flooring all through out main level and second floor hallway and stylish zebra blinds installed throughout. Stay comfortable year-round with the centralized A/C unit. For the tech-savvy, this home is equipped with an upgraded 200 AMP electrical panel and a EV rough-in the garage. The kitchen is a food lovers delight with a s/s stove ( dedicated gas line for stove available) , large island and walk-in pantry. Outdoor entertaining is a breeze with a dedicated gas line in the backyard for your BBQ. Descend to the finished basement and discover even more living space, ideal for guests, teenagers, In law suite or a home office. Here, you'll find a fourth bedroom, a kitchenette and a dedicated bathroom, providing flexibility and functionality. The upgraded basement windows brighten the space. You'll also appreciate the convenience of an automatic garage door. Upstairs, the primary bedroom features a modern ensuite bathroom with a glass-enclosed shower. This delightful home offers ample space for a growing family or those who love to entertain, with thoughtful upgrades for modern living. Don't miss the opportunity to make it yours! Enjoy stunning views of the Grand River right from the property. (id:50886)
Exp Realty
2142 Valleyrun Boulevard
London North, Ontario
Nestled at the end of a quiet cul-de-sac in one of Sunningdale's most prestigious enclaves, this extraordinary executive residence offers approximately 6,500 sq. ft. of luxurious living space backing directly onto the protected Medway Valley Heritage Forest. A stately stone façade with contrasting stone voussoirs crowning the arched windows and triple-car garage introduces architectural drama and elegance for a commanding first impression. Professionally landscaped grounds with sculptural evergreens, gardens, and elegant accent lighting establish the refined tone carried throughout the home. At the centre, a grand double-door entry framed by a soaring arched portico and transom glass invites you into the interior with a sense of architectural grandeur. Inside, soaring ceilings and a double-height great room with a dramatic wood and stone fireplace showcase a spectacular wall of windows framing tranquil forest views. Rich Brazilian cherry hardwood adds warmth throughout. The crystal chandelier, arched transoms, formal dining area, and gallery-style overlook enhance opulence. The chef's kitchen features full-height cherry cabinetry, granite surfaces, upscale built-in appliances, a window-wrapped dinette, and a custom wet bar. A separate morning room opens to the upper deck with glass railings. A bonus room serving as an oversized pantry and a richly appointed office with custom cherry millwork elevate the main floor. Upstairs, the solid wood staircase ascends to a sunlit landing. The primary suite offers forest views, two walk-ins, and a spa ensuite. All 3 additional bedrooms enjoy ensuite access. The walkout level includes a guest room, full washroom and a family room/games/media fusion with gas fireplace. Separate gym with private patio access. Outside enjoy lush gardens, saltwater sport pool, extensive hardscaping & gate to the forest. The fully outfitted cabana with vaulted ceiling, wet bar, and full bath is ideal for entertaining or overnight guests. (id:50886)
Sutton Group - Select Realty
35 Salisbury Avenue
Brantford, Ontario
Charming Brick Bungalow with Detached Garage. Cute as a button and full of character, this 2-bedroom, 1-bath brick bungalow is move-in ready and waiting for you to call it home. Step inside and youll find a welcoming front covered porch that sets the tone for this warm and inviting space. The main floor features a bright living room and Kitchen. There is a separate dining room for family meals or entertaining. From the kitchen, walk out to your covered back deckperfect for morning coffee, summer BBQs, or simply relaxing rain or shine. Convenience is at your fingertips with main floor laundry, while the finished rec room downstairs offers extra space for hobbies, family nights, or guests. Outside, the detached garage and private driveway provide plenty of parking and storage. This delightful home combines comfort and charm in every detaildont miss the chance to make it yours! (id:50886)
Century 21 Heritage House Ltd
(Upper) - 3 Reid Street
Selwyn, Ontario
Welcome to the cozy upper unit of 3 Reid Street. Accessed through the main front door and foyer, you'll find an adorable loft-style space in the heart of the Village of Lakefield. This small yet charming unit features 2 bedrooms, a 3-piece bath, and a compact living room with plenty of windows, offering indirect natural light throughout the day. Enjoy beautiful water views of the Trent Severn Waterway from the primary bedroom. The kitchenette includes a bar fridge, coffee maker, microwave, and basic essentials. Perfect for a young professional or couple looking to be close to the water and village amenities, while enjoying low-maintenance living and an affordable cost of living. Please note: ceiling height in portions of the loft is approximately 5'5". (id:50886)
Exit Realty Liftlock
801 - 225 Webb Drive
Mississauga, Ontario
Beautiful Condo In The Heart Of Mississauga. Just Steps To Square One. 1 Bedroom Plus Den, Will Be Freshly Painted, Open Floor Plan, Kitchen Offers Stainless Steel Appliances And Granite Counter Tops. Parking And Locker Included . Ensuite Laundry And Private Balcony. (id:50886)
Century 21 Best Sellers Ltd.
15 - 3425 Ridgeway Drive
Mississauga, Ontario
Gorgeous Luxury 2 Bedrooms 2.5 Bathrooms Townhouse with Low Head Basement (With Lot of Storage Space), Underground Parking and Exclusive Storage Locker in desirable Erin Mills Location. Front Yard with Gas Line for BBQ. Bright, Spacious with Functional Layout and Modern Finishes with Open Concept Living/Dining. Fabulous Modern & Functional Kitchen. Master Bedroom with En-suite. Walk To The Shopping & YMCA Community Centre. Short Distance to Restaurants, Grocery Stores, Hiking Trails, Sheridan, UTM, Costco, Walmart, Lifetime GYM, Erin Mills Town Centre & Credit Valley Hospital. Easy Access To Public Transit & Highways (401/103/407/QEW). (id:50886)
World Class Realty Point

