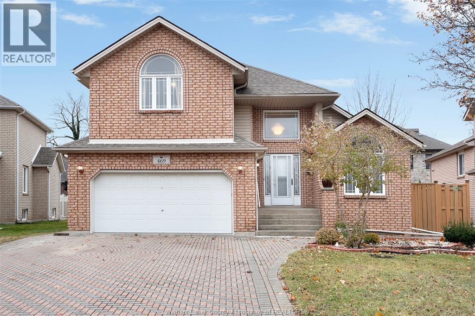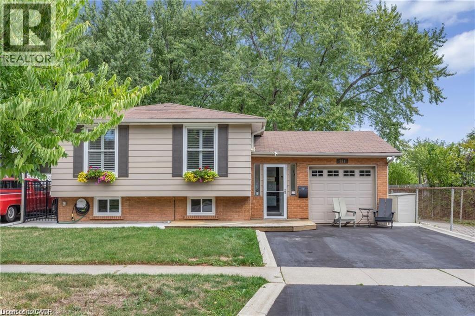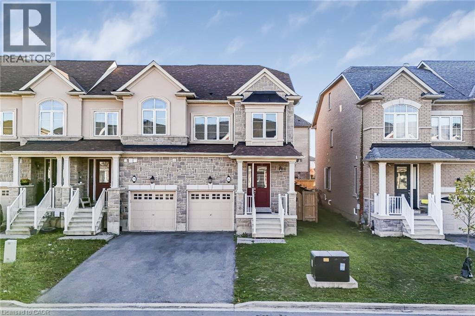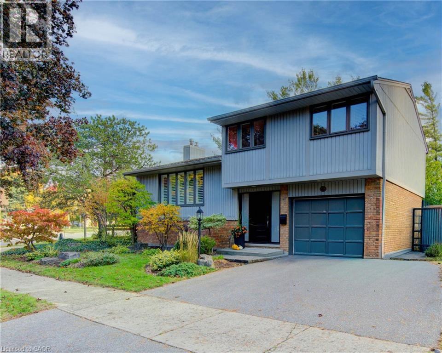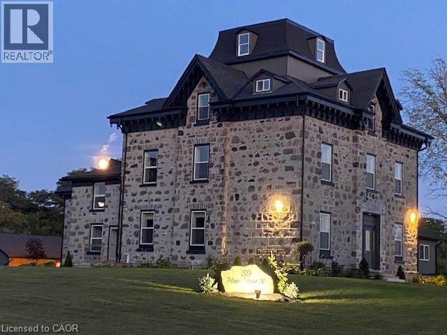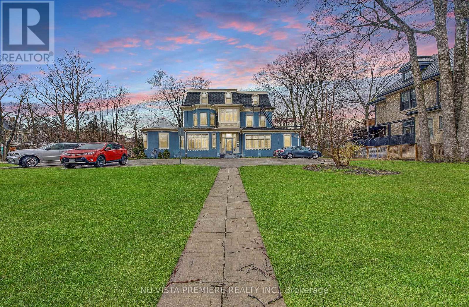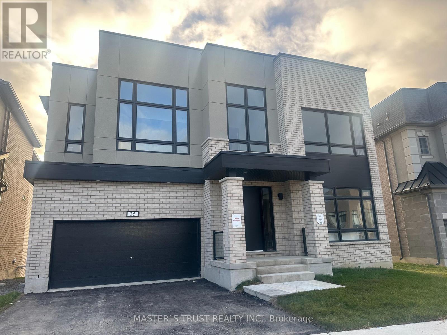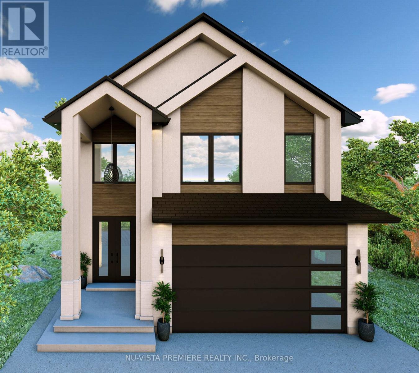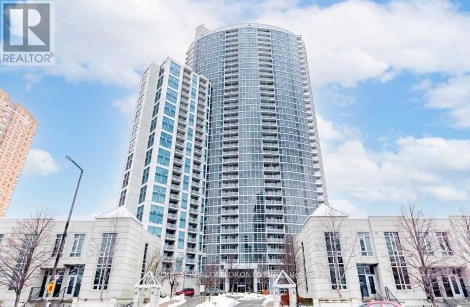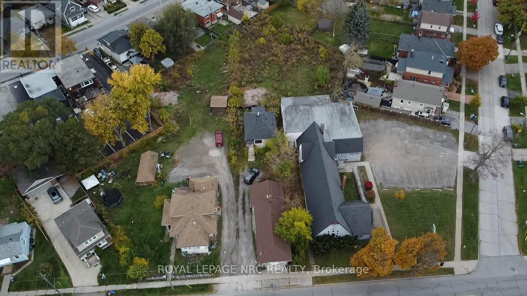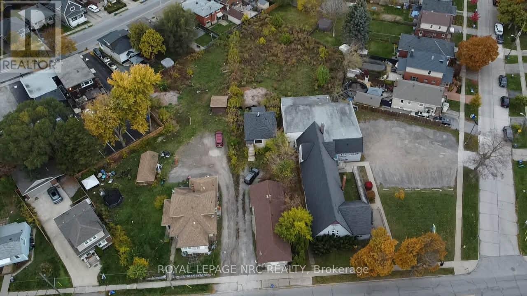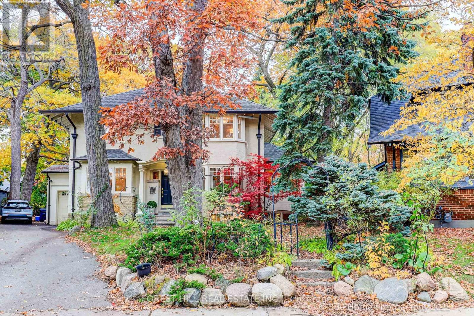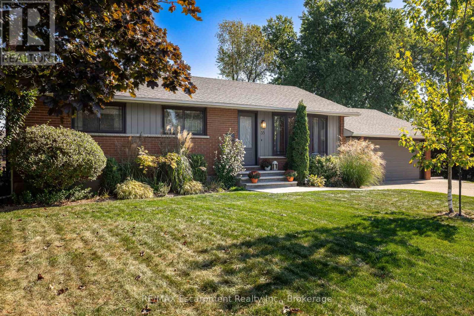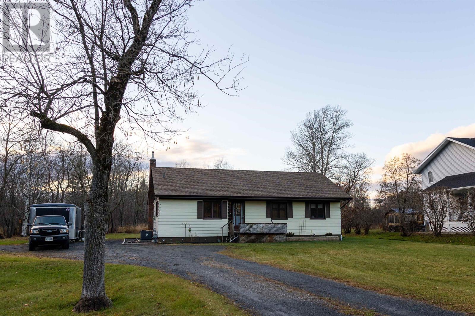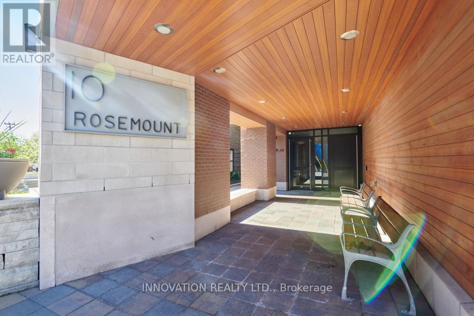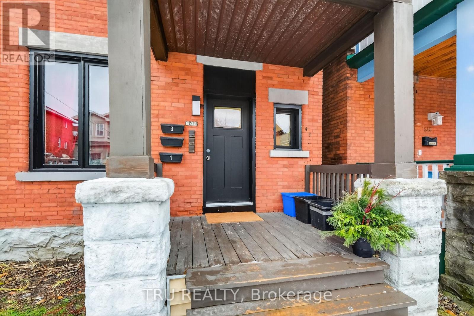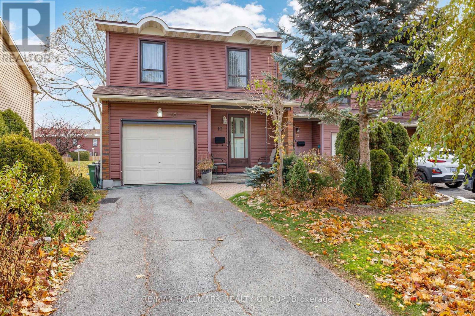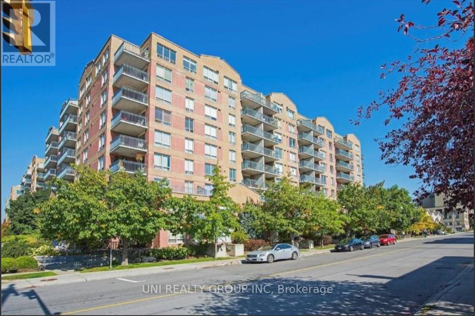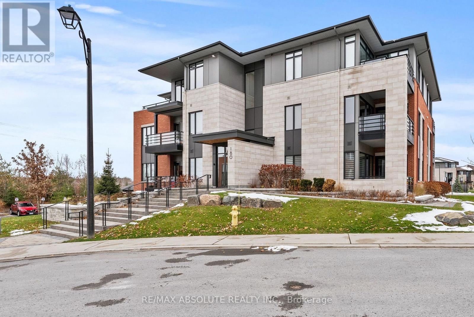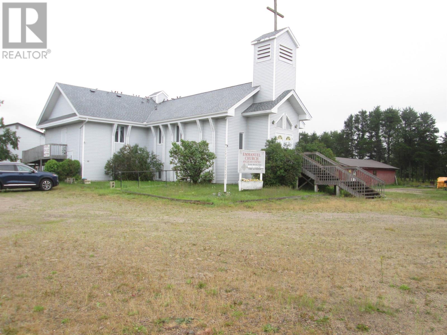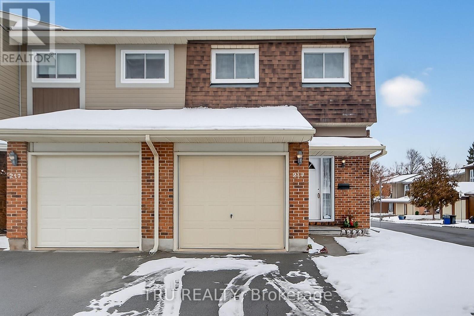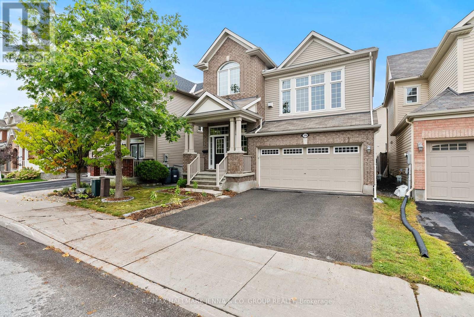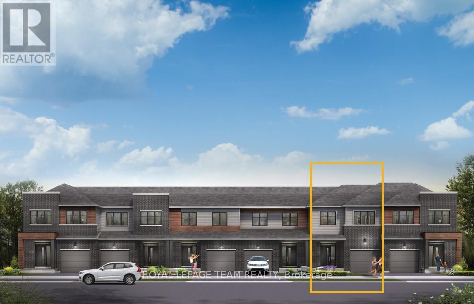469 John Harvey Crescent
Windsor, Ontario
Welcome to 469 John Harvey Crescent, an immaculately maintained family home located in one of South Windsor’s most sought-after neighbourhoods. Built by Cerasa Homes, this spacious property offers exceptional living with 4+2 bedrooms, and 4 full bathrooms, making it ideal for large or growing families. The main floor features a bright, open-concept layout with an expansive living room, a cozy gas fireplace, and an oversized kitchen complete with a new stove (2024), along with a versatile 4th bedroom or home office. Upstairs, you’ll find three generous bedrooms, including an oversized primary suite with its own private ensuite, plus an additional full bathroom. The fully finished lower level offers two additional bedrooms, another large family room, a separate small room ideal for storage or a compact office, a full bathroom, and ample space for extended family, guests, or recreation. Outside, enjoy a beautifully maintained backyard with an oversized vinyl deck, gazebo, manicured grounds, a double garage, interlock driveway, new roof (2020), new hot water tank (2024), and a sump pump for peace of mind. Ideally located near the EC Row Expressway and Highway 401, this home offers unmatched convenience—close to shopping, groceries, parks, and top-rated schools in a highly desirable district. Recent survey available upon request. A rare opportunity to own a meticulously cared-for home on highly desirable 469 John Harvey Crescent—don’t miss your chance to make it yours! (id:50886)
Jump Realty Inc.
551 Chamberlain Road Unit# Upper
Burlington, Ontario
Welcome to this bright and fully furnished 3-bedroom main level suite in a detached ranch-style home. Perfectly situated in South Burlington and backing onto a park. Just minutes from Appleby Mall, Appleby GO Station, highways, schools, shopping, and trails—including a cycle path that connects you to Sherwood Forest or Downtown Burlington. Inside, the open-concept main level suite is filled with natural light and features an open concept living room, dining area, kitchen with stainless steel appliances. Down the hall you'll find three bedrooms, and a 4-piece bathroom. A full-sized washer and dryer are also located conveniently on the main floor. Available November 1st (with flexibility for a longer term), this fully furnished home provides a turnkey rental opportunity in one of Burlington’s most desirable neighbourhoods. (id:50886)
RE/MAX Escarpment Realty Inc.
18 Talence Drive
Hamilton, Ontario
Exceptional Freehold End-Unit Townhome in Desirable Stoney Creek, Discover this stunning freehold end-unit townhome offering the space and comfort of a semi-detached, enhanced by the privacy and abundant natural light of its premium corner lot. Beautifully designed and meticulously maintained, this home features 3 spacious bedrooms plus a versatile den that can easily be converted into a 4th bedroom, along with 4 well-appointed bathrooms, making it ideal for families, professionals, or multi-generational living.The main floor showcases a modern open-concept layout with 9' smooth ceilings, hardwood flooring, and large windows that fill the space with natural light. The upgraded kitchen offers extended cabinetry, ample counter space, and a functional design perfect for everyday living and entertaining.Step outside to your private, fully fenced backyard, featuring a built-in BBQ gas connection, ideal for outdoor dining, family gatherings, and summer cookouts.Upstairs, the home boasts two primary suites one with a walk-in closet and luxurious 5-piece ensuite featuring double sinks, a glass shower, and a soaker tub; the second with its own 3-piece ensuite and walk-out balcony. A flexible den provides the perfect home office or potential 4th bedroom.With bright, airy interiors and pride of ownership throughout, this property offers excellent value for first-time buyers, growing families, or investors. Located in a sought-after neighbourhood close to schools, parks, shopping, transit, and major highways, this home blends comfort, convenience, and style. A must-see opportunity in one of Stoney Creeks most desirable communities! (id:50886)
RE/MAX Real Estate Centre Inc.
45 Shuh Avenue
Kitchener, Ontario
Pristine 4 level side split in exclusive and highly desired enclave of homes! This 3 bedroom gem has been meticulously maintained, updated and loved by the same family for over 40 years. Large main floor foyer with travertine floors has access to garage and conveniently located laundry room. The main level is open concept, carpet free and features a tastefully updated kitchen with centre island, potlights, abundance of cabinets, granite counters, s/s appliances, opening onto dining room with walk out to deck perfect for bbq, overlooking treed backyard. Sprawling living room with picture window and treed streetscape view rounds out the main floor. The third level features 3 good sized bedrooms and a full bathroom. Fully finished basement has additional 3 piece bathroom and walk out to backyard oasis with heated inground pool and lush gardens! Year round privacy with evergreen trees. Double wide driveway plus single car garage allows for plenty of parking. Full crawlspace allows for tons of storage. Updates include: Hot water heater (rental) 2024, A/C 2022, Furnace 2017, all windows, eavestroughs 2019, pool pump 2024, front door and shutters in 2023, pool shed roof 2025. Excellent location with easy access to Expressway, 401, schools, shopping, pharmacy, restaurants and public transit! Everything is done here, just move in and enjoy! (id:50886)
Peak Realty Ltd.
59 N Main Street N
Waterford, Ontario
Located in the charming and historic town of Waterford, this beautifully restored 1840s building offers a unique blend of heritage character and modern comfort. Its prime location provides easy walking access to local antique shops, the public library, the lake, scenic bike trails, and a nearby conservation area. Commuters will appreciate being just a 30–45 minute drive from Hamilton, Guelph, Kitchener, Brantford, and other surrounding centres. This landmark building has been thoughtfully renovated into several smoke-free, condo-style apartments. Each suite features high ceilings, large new windows, updated kitchens and bathrooms, new flooring, and an abundance of natural light. The property is fully equipped with a fire alarm system, security cameras, emergency lighting, and controlled entry for added peace of mind. EV charging may be available upon request. One quiet, friendly, spayed or neutered cat or small dog is welcome. Now available is a spacious top-floor two-bedroom suite, originally part of the building’s grand ballroom. This exceptional unit offers impressive views, charming sloped ceilings, and oversized windows. It is an excellent option for a single professional or couple, especially those who work from home, with Fiber internet available in the building. The suite is offered on a one-year lease with parking, water, and sewer services are included. Gas, heat, internet and hydro are the tenants responsibility. Occupancy is flexible to suit your needs. Please note that this is a top-floor unit accessible via two flights of stairs, and due to the historic nature of the building, there is no elevator. A newly updated shared laundry area is available for residents. (id:50886)
Streetcity Realty Inc.
4282 Liberty Crossing
London South, Ontario
Welcome To This Move-In Ready Detached Home In The Sought-After Liberty Crossing Community Of South London. Featuring A Well-Designed Open-Concept Layout, This Home Is Built For Comfortable Family Living. The Main Floor Is Bright And Spacious With Large Windows, An Open Living/Dining Area, And A Custom-Built Kitchen With Quartz Countertops. It Showcases Upgrades Throughout, Including Premium Hardwood And SPC Flooring, 40+ Pot Lights, And Modern Finishes.Upstairs Offers 4 Large Bedrooms And 2.5 Bathrooms. Option To Have The Basement Apartment Finished With Side Entrance Includes A Kitchenette And Laundry Room, Ideal For Multigenerational Living Or Potential Rental Income. Two Kitchens And Two Laundry Rooms Add Convenience And Functionality.Located In A High-Demand Neighbourhood Near Shopping, Parks, And Highways, This Home Offers Everything Todays Buyer Is Looking For. CONTACT TODAY FOR DETAILS ON PRE-CONSTRUCTION OPPORTUNITIES, FLOOR PLANS, AND PRICING STILL AVAILABLE WITH THE BUILDER. PHOTOS ARE FROM THE MODEL HOME; ACTUAL FINISHES MAY VARY. THIS HOME IS SHOWN AS A MODEL ONLY AND IS NOT FOR SALE. ALL DETAILS, FLOOR PLANS, AND FINISHES ARE TO BE VERIFIED WITH THE BUILDER. (id:50886)
Nu-Vista Premiere Realty Inc.
Nu-Vista Pinnacle Realty Brokerage Inc
5 - 49 Ridout Street S
London South, Ontario
Elegant 2-Bedroom Condo in Historic Wortley Village Boutique Building! Welcome to 49 Ridout Street S, a rare opportunity to own a spacious and character-filled 2-bedroom condo in a boutique heritage building with just seven exclusive residences. Originally built in 1872, this beautifully converted second-level home perfectly blends old-world charm with modern comfort, nestled in the heart of Wortley Village, one of London's most vibrant and walkable neighborhoods. Step inside to discover a large eat-in kitchen, perfect for casual meals, entertaining, or cooking up your favorite dishes. The layout offers a generous living room with plenty of space to relax or host guests, flanked by oversized windows that flood the space with natural light and highlight the original wood shutters with functional louvres- a rare and charming touch. Both bedrooms are well-proportioned, offering flexibility for a guest room, office, or creative space. One of the standout features of this home is the expansive sunroom, a bright, serene retreat ideal for plants, painting, yoga, reading, or simply unwinding with a cup of tea. With soaring 9.5-foot ceilings, detailed hardwood floors, and abundant windows throughout, this condo offers a warm and elegant atmosphere that's rich in character. Situated right next to the Thames Valley Parkway, you'll have instant access to miles of trails for walking, running, or cycling. Plus, you're just steps from the charming shops, cafes, and restaurants of Wortley Village, with easy access to downtown and public transit. Don't miss your chance to own a truly unique home in a historic, highly coveted building. Contact us today to schedule your private showing! (id:50886)
Nu-Vista Premiere Realty Inc.
35 Meizhou Avenue
Markham, Ontario
New Luxury Home on Angus Glen!50' RAVINE LOT .WALK OUT BASEMENT Stunning 4+1 bed, 5 bath detached home offering 4,1207sq/ft. of elegant living space. Backing onto a ravine with a sunny, private backyard. Open-concept layout with large windows, hardwood floors, oak staircase, and French doors to yard. Gourmet kitchen features a center island, breakfast bar and quartz countertops. Spacious family room with fireplace. Luxurious primary suite with 5-pc ensuite and walk-in dressing room. Located near Kennedy & 16th, close to top schools including Pierre Elliott Trudeau HS, future Angus Glen South Elementary, parks, community centre, golf, Hwy 404/401, and shopping. (id:50886)
Master's Trust Realty Inc.
4228 Liberty Crossing
London South, Ontario
Welcome to this beautifully designed to-be-built 5 bedroom+Den, 3.5-bathroom home offering approx. 2,200 sq.ft. of elegant living space in a family-friendly neighbourhood. With a double-car garage, modern finishes, and a fully finished basement with a private granny suite, this home is perfect for growing families, multi-generational living, or rental income potential. The main floor boasts a bright and open-concept living area with large windows that fill the home with natural light. The chef-inspired kitchen features stylish cabinetry, stainless steel appliances, ample counter space, and a breakfast bar ideal for both everyday living and entertaining. A separate dining area and cozy family room complete this welcoming space. Upstairs, you'll find 4 spacious bedrooms including a luxurious primary suite with a walk-in closet and spa-like ensuite, complete with a soaker tub and separate shower. A second full bath, additional well-sized bedrooms, and upstairs laundry add comfort and convenience. The granny suite in the basement offers exceptional flexibility, complete with its own kitchenette, laundry, living area, and private bedroom perfect for extended family, guests, or as a secondary unit.Step outside to a generous backyard, and enjoy ample parking with a double driveway. Situated close to schools, parks, shopping, and major transit routes, this home offers everything you need in a prime location. This home is to be built giving you the opportunity to select from a variety of floor plans and finishes to suit your style and needs. Contact the Listing Agent today for more details, available lots, and customization options. Don't miss your chance to build your dream home! (id:50886)
Nu-Vista Premiere Realty Inc.
Nu-Vista Pinnacle Realty Brokerage Inc
903 - 83 Borough Drive
Toronto, Ontario
Tridel 360 City Centre - Higher Floor , One bedroom plus Den which has custom Sliding Door can be used as office or 2nd Bedroom, Over 700 Sq Ft Of Living Space. Open concept kitchen with granite Counter top With Breakfast Bar. Large Bedroom W/ Floor-To-Ceiling Window W/Unobstructed city View. Laminate Floor Throughout. Walkout Private Balcony. Step To Scarborough Town Centre, Ttc, 401/404. Fridge, Stove, Dishwasher, Washer, Dryer, Window Drapes & 1 Parking Spot. Amenities Include: 24 Hour Security, Indoor Pool, Hot Tub, Dry Sauna, Party Room, Gaming Room, Conference Room, Virtual Golf, And Rooftop Deck. Condo bylaw disallow pets. Landlord will repaint the unit, and replace stove before occupancy. (id:50886)
Nu Stream Realty (Toronto) Inc.
13 Facer Street
St. Catharines, Ontario
Offered as Part of Combined Package - $1,500,000 (Must Be Sold with 15 Facer St.) A rare and exceptional development opportunity in the heart of St. Catharines. 13 Facer Street, offered only as a combined sale with 15 Facer Street, forms part of a 0.9-acre assembly with dual R2 and M1 zoning-providing flexible development potential and strong future value. Conceptual design work and preliminary engineering support indicate the site can accommodate multiple residential forms, including stacked townhouses, semis, and apartment-style units. The concept plan showcases:70 units/ha density potential. A mix of 1-bedroom, 2-bedroom, and 3-bedroom units (600-1200 sq. ft.) Parking capacity for approx. 25 vehicles. Modern, open-concept layouts emphasizing natural light, clean lines, and efficient floor plans. Staged progress through pre-consultation, concept planning, and engineering review. This location provides quick access to downtown amenities, public transit, schools, shopping, and major routes. An ideal opportunity for builders, developers, and investors seeking a shovel-ready urban infill project with strong municipal support. 13 and 15 Facer Street must be purchased together. Total asking price: $1,500,000. (id:50886)
Royal LePage NRC Realty
15 Facer Street
St. Catharines, Ontario
Offered as Part of Combined Package - $1,500,000 (Must Be Sold with 13 Facer St.) Introducing a prime redevelopment opportunity at 15 Facer Street, offered exclusively in conjunction with 13 Facer Street as a combined 0.9-acre development parcel. Situated in a growing urban neighbourhood, this property benefits from dual R2/M1 zoning, allowing a variety of residential forms and densities. Conceptual studies and engineering-supported plans indicate the site can theoretically support: Stacked townhouse blocks (3- and 4-storey) with 21 total proposed units, 3-bedroom townhome layouts with 3 bathrooms, semi-detached home options, efficient, modern unit designs with open concepts and strong aesthetic appeal, 25 on-site parking spaces (conceptual). This project has advanced through pre-consultation and concept design review, giving future developers a strong foundation for municipal submission. Located near vibrant local amenities and established residential streets, the site offers an outstanding blend of urban convenience and neighbourhood character. 15 and 13 Facer Street must be sold together for a combined price of $1,500,000. (id:50886)
Royal LePage NRC Realty
91 Braemore Gardens
Toronto, Ontario
Country like pool size. quarter acre. over 10.000 sa ft pie lot that widens to 140 in the back. stretching the width of 4 separate properties on Wychwood Avenue. Encircled by mature 100s year old trees that reach the skies. The slightly raised elbow position adds to the house's commanding presence overlooking Wychwood's most coveted dead end, storybook street. Magnificent curb appeal combines timeless architecture with classic facade and graceful proportions to set a tone of enduring, embracing charm. Step inside and vou are greeted by a spacious living room and glass den, where sunlight spills across hardwood floors and a wood burning fireplace anchors the space with warmth and tradition. The exercise/office overlooks gardens. The French style gourmet kitchen invites both everyday living and entertaining, flowing seamlessly into a bright sunroom with a gas fireplace, and opens to a spectacular, country like setting. Here, nature frames your views - towering trees, lush gardens, and an abundance of space that inspires imagination. Enjoy it as a tranquil retreat and/or add a swimmina pool, fountain, trampoline...Every corner of this house reflects a sense of care and comfort. With 5 aorgeous bedrooms, finished basement and large footprint, there is room to grow, gather, and create lasting memories. Beyond the home itself. Davenport. Wychwood, and St. Clare neighbourhoods offer a vibrant rhythm of community and culture, from shops and boutiques, weekend bustle of the Wychwood Barns Market, esteemed schools including Hillcrest Public and several top private institutions are just moments away. Hike daily through Wychwood Park and Cedarville Ravine: more than a home, it's an oxvaenated settina for a life well lived. Come explore its possibilities and let its quiet beauty sweep you away (id:50886)
Forest Hill Real Estate Inc.
35 Tanager Drive
Tillsonburg, Ontario
Fantastic Fully Landscaped Family Friendly bungalow in the beautiful town of Tillsonburg! This is your opportunity to own an updated brick bungalow on an oversized lot in a great neighborhood! This turn key immaculate home features 3 bedrooms on the main level and a fourth in the basement. Updated kitchen with quartz countertops (2021). Tiled bathrooms and stamped concrete walkways (2020) are some of the great finishes this property offers. Six driveway parking spaces with two car parking in the garage. The open concept finished basement space provides an opportunity for the use of your choice. The large rear deck allows you to relax outdoors while still having plenty of yard space with mature trees, parennials, and ornamental grasses, and two sheds. Walking/biking trails and green space run along the back of the property. Property measures 131.03 ft x 113.37 ft x 131.74 ft x 114.31 ft. Close to Weston Family Park. (id:50886)
RE/MAX Escarpment Realty Inc.
3209 Feaver Rd
Thunder Bay, Ontario
Proudly maintained by its long-term owners, this charming bungalow sits on almost 3.5 acres right under beautiful Mount McKay. Enjoy the comfort of knowing the essentials have been updated - windows, furnace, A/C, roof, weeping tile and blue skin - all completed with care. A wonderful blend of character, space, and reliability. (id:50886)
Exp Realty - The Kh Team (Branch)
410 - 10 Rosemount Avenue
Ottawa, Ontario
It's all about the lifestyle! The neighbours have told us these units are a breeze to maintain, especially as there is so much to do right out your door! As a bonus, there is an owned locker & ensuite laundry. Built by Tamarack Homes, the "Nola" floor plan capitalizes on its space and offers a private balcony to enjoy your morning coffee or evening relaxation. Designed for efficiency, the kitchen features quartz counters that accent the white cabinetry and stainless steel appliances. The waterfall edged countertop gives you extra room for quick meals. 9' ceilings allow the natural light to enhance your living spaces. Trendy shops, restaurants, cafes. library and more are in walking distance & public transportation is just outside the door. Parking is available at an additional cost. Also listed for sale-X12439450 (id:50886)
Innovation Realty Ltd.
2 - 646 Gilmour Street
Ottawa, Ontario
This entire, 2nd floor apartment has been renovated, and is as good as new to it's next occupant. Updates, too many to list include; a new kitchen with a suite of all new appliances; front loading washer and dryer (in unit), fridge, stove, dishwasher, microwave hood-vent, ceiling fans, and high efficiency baseboard heaters. Refinished hardwood, new front windows and balcony door, new blinds, painted throughout, and a new vanity. Together, the improvements capture the old home charm while, providing, a bright, clean, comfortable, energy efficient home. Be the first to take advantage of this rare offering. Covered, parking available at an additional cost. (id:50886)
Tru Realty
10 Black Forest Lane
Ottawa, Ontario
Welcome to this charming 4-bedroom, 2-bath end-unit condo townhouse in the sought-after Arbeatha Park community of Bells Corners - just steps from the Greenbelt, perfect for nature walks and outdoor adventures. With a little TLC, this home becomes a great opportunity to secure an affordable property in a fantastic location. Ideal for first-time homebuyers, downsizers, or investors, it also offers the convenience of an attached garage with inside entry. The main floor features classic parquet flooring, a powder room, and a spacious living room with a large patio door and a cozy wood-burning fireplace, overlooking a partially fenced yard. The well-sized eat-in kitchen includes a large window and plenty of space for everyday dining. Upstairs are four generously sized bedrooms and a full bathroom. The basement offers additional potential to expand the living space to suit your needs. The condo corporation handles all exterior maintenance-including lawn care and snow removal-making this truly low-maintenance living. Close to DND, shopping, restaurants, and scenic walking trails, this home blends comfort, practicality, and an excellent location. (Property taxes are estimated using the City of Ottawa's tax estimator.) (id:50886)
RE/MAX Hallmark Realty Group
510 - 45 Holland Avenue
Ottawa, Ontario
Location, location, location! Welcome to this fully renovated, bright, and cozy 1 bed, 1 bath condo with 1 parking space, 1 balcony, and 1 locker, ideally situated in the heart of Westboro one of Ottawa's most sought after neighbourhoods. This stylish unit features brand new flooring and fresh paint throughout, offering an inviting open concept layout perfect for professionals, first-time buyers, or anyone seeking a vibrant urban lifestyle. The well designed bedroom provides comfort and abundant natural light, while the clean, functional bathroom showcases quality fixtures. Enjoy your morning coffee or unwind in the evening on the private balcony. Additional conveniences include in-suite laundry with a stacked washer/dryer and a dedicated parking space for hassle-free living. Just steps away, you'll find trendy cafés, restaurants, parks, public transit, and scenic walking paths along the Ottawa River, plus all the shops and amenities of Richmond Road. Locker #75 and parking spot #2-115 are included. Some photos are virtually staged. Condo fees cover heating, A/C, water, and electricity. Status certificate available upon request. 24 hour irrevocable on all offers. (id:50886)
Uni Realty Group Inc
205 - 180 Boundstone Way
Ottawa, Ontario
Welcome to this open concept Horizon model by Uniform at "The Elements of Richardson Ridge." This luxurious 2-bedroom, 2-bathroom condo + den offers a sophisticated and modern lifestyle. With hardwood and ceramic throughout, no carpet anywhere. The primary bedroom boasts a walk-through closet and a 3-piece ensuite bathroom with quartz countertops, providing a private retreat. One of the highlights of this condo is the beautiful balcony, offering unrivalled South Westerly views and a serene outdoor space to unwind. The open-concept living area is complimented by picture windows with Southern views of Carp River Conservation paths, creating the perfect ambiance for relaxation and entertaining. The second bedroom is close to the guest bath with tub, shower, and quartz countertops. The kitchen showcases quartz countertops and contemporary lighting, bringing an elegant touch to the open-concept space. An oversized breakfast bar is featured in the principal living area, easily accommodating four stools, and is perfect for culinary enthusiasts. Walking distance to the Conservation area with 4 km of trails, bike trails and paved walking paths. Take in the activities at the Richardson House, the 150-year-old Heritage House community building for unit owner use only. Close to Kanata North hi-tech community. Walking distance to Heritage Hills Plaza, the Signature Center, and Kanata Centrum. 2 parking spots included and a storage locker. (id:50886)
RE/MAX Absolute Realty Inc.
102 Balsam Avenue
Ignace, Ontario
Prime location for this building. Over 1800 sq ft, which includes a large open area, office space, and storage. Full basement has a large hall, kitchen area, washroom facilities, storage. (id:50886)
Latitude 50 Realty Inc.
215 Temby Private
Ottawa, Ontario
Welcome, to Greenboro! This end unit is bright and spacious, an affordable gem that has been spruced up to be move in ready for it's new family. Bathroom counters and sinks have been replaced, fully painted through-out, the quality, neutral grey shade, wall to wall carpeting is in like new condition, and has been deep cleaned. The main floor has an eat in kitchen, a separate dining room and a large living room, with a wood burning fireplace and patio doors opening to the back yard and deck. Upstairs there are three bedrooms, a main bath, as well an ensuite off the primary bedroom. Completing this ready for your family offering is an attached garage and a basement with lots of storage, laundry area, a powder room and a large bright family room. (id:50886)
Tru Realty
326 Gallantry Way
Ottawa, Ontario
***OPEN HOUSE SATURDAY NOV 29TH and SUNDAY NOV 30th 2-4PM*** Experience refined living in this stunning Mattamy Queenbank model, offering over 2,070 sq. ft. of beautifully designed space in the heart of Stittsville. This 3-bedroom residence blends modern elegance with everyday comfort, showcasing sun-filled interiors and sophisticated finishes throughout. The main floor boasts an open-concept layout with expansive windows, durable yet stylish flooring, and elegant hardwood staircases. Take a few steps up to the inviting great room, anchored by a cozy gas fireplace, creates the perfect setting for both intimate evenings and lively gatherings. Upstairs, the primary suite impresses with a spacious walk-in closet and a ensuite, while two additional bedrooms provide comfort and versatility for family or guests. The high-ceiling basement awaits your personal touch, offering endless possibilities for recreation or relaxation. Step out from the kitchen to a deck with space for a barbecue, overlooking a fully fenced backyard, ideal for entertaining or enjoying peaceful moments outdoors. Perfectly situated near top-rated schools, parks, shopping, and all the conveniences of Stittsville and Kanata, this home combines location, lifestyle, and luxury in one exceptional package. (id:50886)
RE/MAX Hallmark Jenna & Co. Group Realty
676 Moonglade Crescent
Ottawa, Ontario
There's more room for family in the Lawrence Executive Townhome. Discover a bright, open-concept main floor, where you're all connected - from the spacious kitchen to the adjoined dining and living space. The basement provides even more space with a finished rec room. The second floor features 4 bedrooms, 2 bathrooms and the laundry room. The primary bedroom includes a 3-piece ensuite and a spacious walk-in closet. Don't miss your chance to live along the Jock River surrounded by parks, trails, and countless Barrhaven amenities. August 19th 2026 occupancy! (id:50886)
Royal LePage Team Realty

