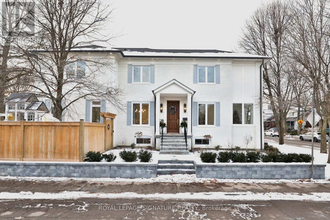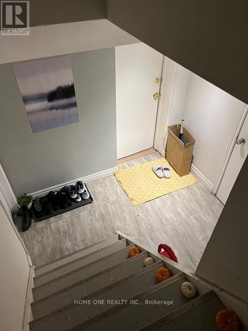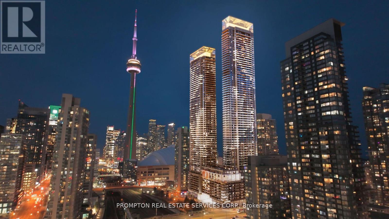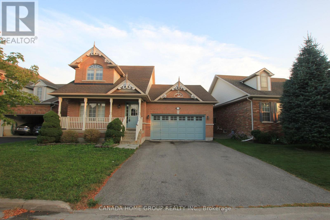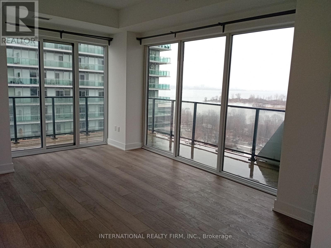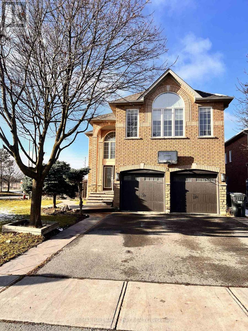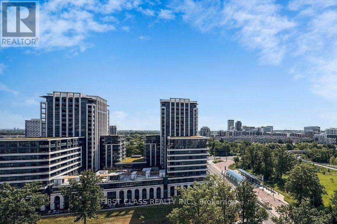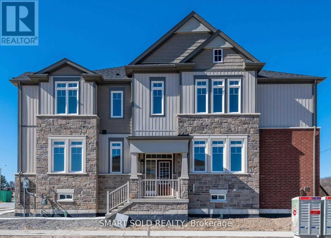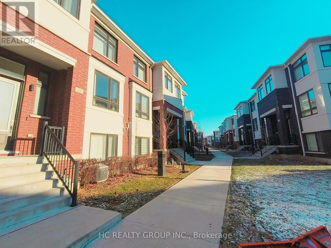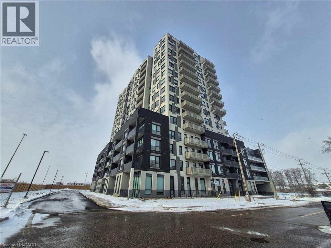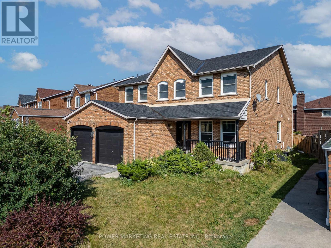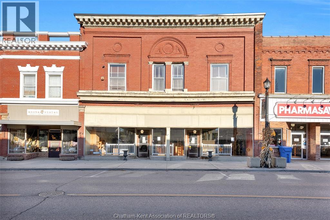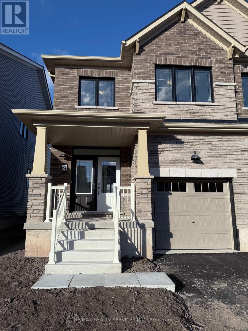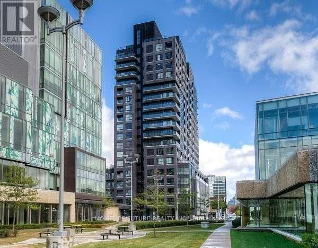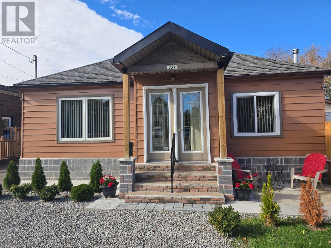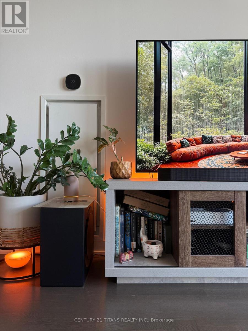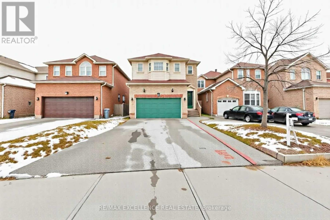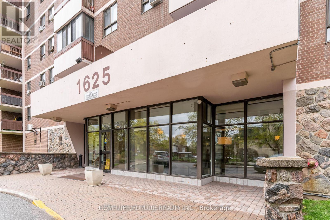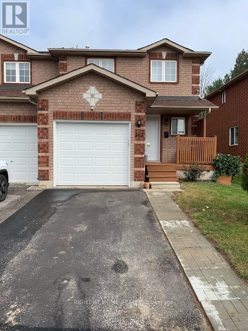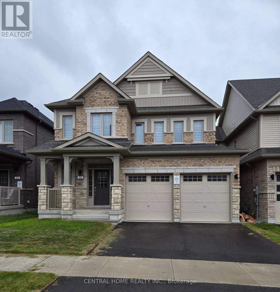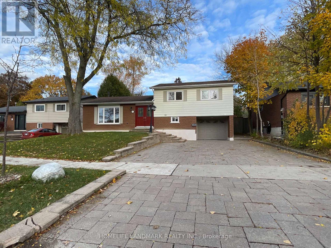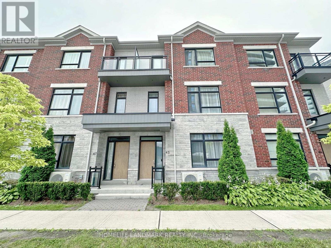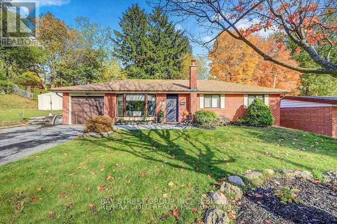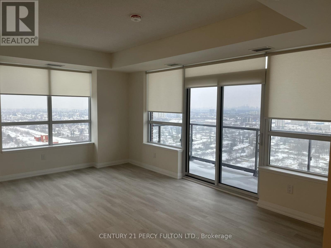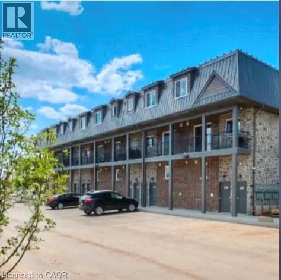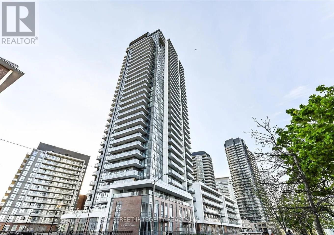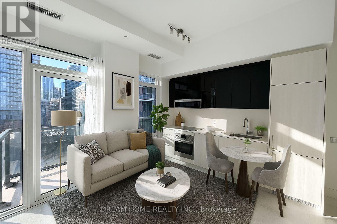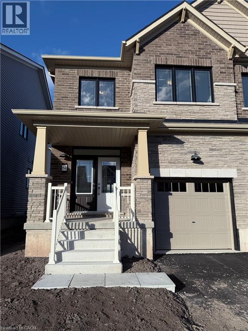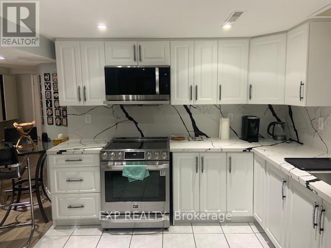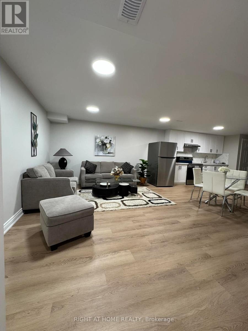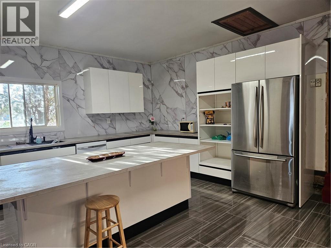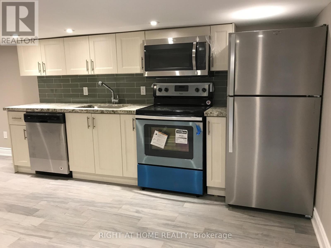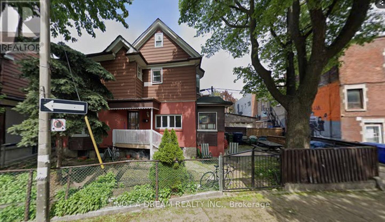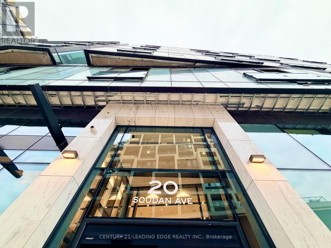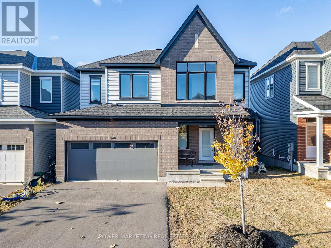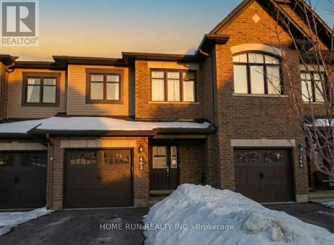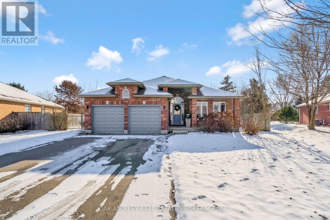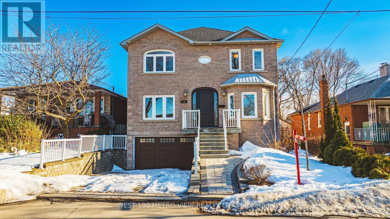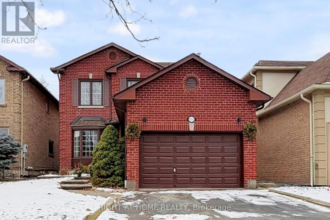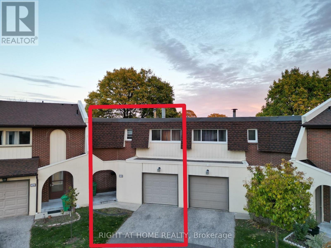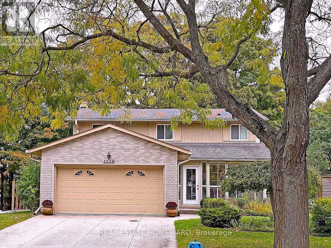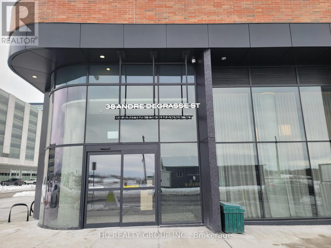28 Belle Ayre Boulevard
Toronto, Ontario
Welcome to 28 Belle Ayre Blvd, an exquisitely reimagined Georgian style residence on a rare 35 x 127.58 ft premium south-facing lot, in the coveted Maurice Cody PS district. This sunny 4+3 bedroom home offers over 3,700 sqft of finished living space, a grand foyer with gleaming checkered tiles, double closet, designer powder room, bright main floor with 9.5-10.5 ft ceilings, large principal rooms with wall-to-wall windows & generous space for entertaining. Oak hardwood floors, custom millwork, built-ins in every closet, extra tall solid core doors, designer hardware, elegant sconces & Serena & Lily wallcoverings elevate each level. New custom kitchen with a 10ft island waterfall counter, bookmatched backsplash, Perrin & Rowe brass faucets with filtration, La Cornue French gas range, 60" SubZero panelled fridge/freezer, hidden coffee station & double SubZero beverage drawers. The Primary Suite boasts a vaulted ceiling, stunning ensuite w/ glass shower, bench, feature wall, heated floors, water closet with washlet & custom double vanity w/ makeup desk. Two dressing rooms complete the suite; one decadent with brass hardware; the other a former 5th bedroom transformed into a luxurious dressing room/office with built-in desk, window seat & custom fluted drawers. Three additional bedrooms upstairs are spacious & light-filled with walk-in or double closets & new sound-proofed windows. Second flr laundry with sink & cabinetry. Side-door mud entrance with custom closet. The finished lower level features 8-9ft ceilings, heated floors, spacious lounge, two flex bedrooms, new bathroom, and abundant storage. South-facing backyard with a matching playground, hot tub, wood deck, interlock, new retaining wall & fence (2024) & ready pool permit. The extra-wide private double driveway + detached 1.5-car garage accommodate 3 oversized vehicles. Steps to top schools, TTC, Davisville Subway, June Rowlands Park, Beltline Trail, and best of Bayview & Mt Pleasant shops, cafes & dining. (id:50886)
Royal LePage Signature Realty
Bast - 95 Finch Avenue E
Toronto, Ontario
Amazing AAA Location, Separate Entrance Basement Suite W/Well Maintained One Bedroom & Full Ensuite Bathroom , Kitchen Combined W/Large Living Room, Vinyl Flooring Throughout, Fresh Painting, Own used Laundry. Close To Finch Subway Station, T.T.C, Shops, Restaurants & Gourmet Cafe's. (id:50886)
Home One Realty Inc.
7606 - 3 Concord Cityplace Way
Toronto, Ontario
Brand New Luxury 3-Bedroom Condo at Concord Canada House Torontos Newest Landmark Beside CN Tower & Rogers CentreExperience unobstructed east-facing panoramic views of the CN Tower, Rogers Centre, and Lake Ontario from this stunning luxury residence at Concord Canada House the newest icon of downtown living.This spacious suite features 1,128 sq.ft. of thoughtfully designed interior living space plus an additional 277 sq.ft. heated outdoor balcony for year-round enjoyment. With 3 bedrooms and 2 full bathrooms, the residence is perfectly suited for modern city living, offering both comfort and style.Premium features include:Sleek Miele appliancesModern balcony doors designed for four-season useExpansive floor-to-ceiling windows that flood the space with natural light and capture spectacular city and lake vistasResidents enjoy access to world-class amenities, including the breathtaking 82nd-floor Sky Lounge and Sky Gym, indoor swimming pool, ice-skating rink, touchless car wash, and more. (Some amenities will become available at a later date.) (id:50886)
Prompton Real Estate Services Corp.
25 Stevens Drive
Niagara-On-The-Lake, Ontario
Well Maintained Brand New Renovated Beautiful Charming 2 Story House In Niagara-On-The-Lake. Furnace 2020, AC 2020, Water Heater 2020, Roof 2016. Close to Campus. Offers A Double Car Garage, 3+2 Gorgeous Bedrooms And 3+1 Baths With Fully Fenced Back Yard Providing Privacy. Hardwood Floors Throughout. Living Room With Fireplace And Dining Space. Master Bedroom With 4Pc Ensuite On Main Floor, 2 Bedrooms On Second Floor With Shared 4Pc Bath. Finished Basement With Rec Room, Full Kitchen, 2 Bedrooms & A Full Bath. (id:50886)
Canada Home Group Realty Inc.
816 - 30 Shore Breeze Drive
Toronto, Ontario
Absolutely Gorgeous Corner Unit with Wrap Around Terrace Featuring Magnificent Lake and City/ CN Tower Views, East/South Direct Sunlight, 1 Parking, 2 Lockers, Eau Du Soleil Luxury. Enjoy This Newly Renovated, Freshly Painted, New Floors, New Light Fixtures, 2 Bedroom + Den Beauty, 1X3Pc & 1X4Pc Bathroom , 9 Ft Ceilings. Wrap Around Balcony is massive. Large Unit,1063 Sf (863 Sf +200 Sf Balcony), Quick Access To Downtown Toronto, Close to Bus, Queensway, QEW. Walk To Lake, Humber River, Beach, Trails, Parks & Bike Path That Stretch all the way to Downtown and to the East and West. TTC Is Steps Away. Close To Shopping Restaurants, Food Trucks, Pub, Highways. Resort Style Amenities, Salt Water Pool, Kids Room With Toys, Game Room, Guest Suites, Library, Deck, BBQs, Massive Extensive Gym with Good Air Quality, Yoga Room, Luxury Theatre, The most extensive amenities in the City for an Active, Healthy Lifestyle. Wake up to Expresso and Sun on your Terrace. Your life will be amazing this outstanding home. Some Photos have been Staged. Unit is Empty. (id:50886)
International Realty Firm
2 Southbend Drive S
Brampton, Ontario
Beautiful Detached House Featuring 4 Bedrooms And 4 Washrooms On Premium Lot In Great Family Area. Hardwood Floor On Main Floor And Laminate On The 2nd Floor. Quartz Countertops In Washrooms And Kitchen Along With Pot Lights Throughout The House. Walk Out To Huge Deck From Breakfast Area. No Carpet In The House. Double Car Garage And Double Door Entrance.Beautiful Detached House Featuring 4 Bedrooms And 4 Washrooms On Premium Lot In Great Family Area. Hardwood Floor On Main Floor And Laminate On The 2nd Floor. Quartz Countertops In Washrooms And Kitchen Along With Pot Lights Throughout The House. Walk Out To Huge Deck From Breakfast Area. No Carpet In The House. Double Car Garage And Double Door Entrance. (id:50886)
RE/MAX Hallmark Chay Realty
1111 - 38 Cedarland Drive
Markham, Ontario
*Power of Sale*. Lender Wants To Get Money Back! Great Opportunity To Experience In The Prestigious Luxury Fontana Condos! Rare 1+Large Den With 2 Full Bathrooms-Super Functional Layout With No Wasted Space, And Den Spacious Enough To Serve As A Second Bedroom. Bright Open-Concept Living With Modern Finishes, Upgraded Kitchen. Located In The Highly Sought-After Unionville High School District. Steps To Viva Transit, Civic Centre, Restaurants, Supermarkets, Movie Theatre, And York U Markham Campus. Minutes To Hwy 404/407. Exceptional Amenities: 24 Hr Concierge, Indoor Pool, Jacuzzi, Gym, Basketball Court, Party Room, And More. Parking And Locker Included. (id:50886)
First Class Realty Inc.
73 Greer Street
Barrie, Ontario
Must See! 3-Year-New Premium Corner Lot Townhouse in South Barrie Located in Great Gulfs sought-after new community, this stunning 2,100+ sqft corner unit offers a bright, spacious layout that rivals many detached homes. Features include 9' ceilings on the main floor, quartz countertops in the kitchen and all 5 bathrooms, and a grand tiled foyer. The main floor boasts an open-concept living area filled with natural light. Upstairs, enjoy generously sized bedrooms including a primary suite with a 5-piece ensuite and walk-in closet. Thousands spent on builder upgrades. Stylish, functional, and move-in ready this home offers the perfect blend of space and modern finishes! (id:50886)
Smart Sold Realty
33 Thomas Armstrong Lane
Richmond Hill, Ontario
3-Storey Treasure Hill ultra-modern Corner Unit Townhouse with stunning natural light. Located in the heart of Richmond Hill, this ultra-convenient yet quiet area is within walking distance to supermarkets, parks, restaurants, Viva/YRT bus stops, all the luxuries of living close to Yonge Street.EV Charging Ready !!!!! (id:50886)
Hc Realty Group Inc.
1333 Weber Street E Unit# 1001
Kitchener, Ontario
Brand new one-bedroom, one-bathroom condo available for rent in a prime location. Enjoy modern finishes and a functional layout, conveniently located close to shopping, public transit, and major expressways. Ideal for professionals seeking comfort and convenience. (id:50886)
Royal LePage Wolle Realty
97 Bonaventure Drive
London, Ontario
Freehold semi-detached with NO CONDO FEES! Spacious 3-bedroom semi-detached home, ideal for first-time buyers, downsizers, or investors looking for a solid opportunity. This freehold home offers great potential. The main level features a bright eat-in kitchen with ceramic flooring, and an open-concept living and dining area with laminate floors. Patio doors lead to a generous deck, perfect for summer BBQs and outdoor entertaining. The finished lower level includes a cozy family room and an oversized laundry room with ample storage. Appliances: stove (2024), dishwasher (2019), fridge and microwave (as is). The primary bathroom tub and tile (2021), Primary bedroom windows (2020), Hot water tank rental (2023), Roof (2017) Move-in ready with great space, layout, and potential to add your personal touch. Realtor is on title. (id:50886)
Keller Williams Edge Realty
3 Newbury Crescent
Brampton, Ontario
Single detached home with fully finished LEGAL SEPARATE unit in the basement. This fully renovated home features 6 bedrooms upstairs-including 5 very spacious rooms on the second level with 3 fully renovated baths-plus a main-floor bedroom with a renovated half bath, this home is perfect for multi-generational families or investors. Each bedroom boasts brand-new flooring, and all upper-level bathrooms include new vanities, sinks, tubs, tiles, and toilets. The fully finished basement adds even more versatility with 3 additional bedrooms, 2 full baths, a full kitchen, living room, and a private separate entrance, ideal for extended family or rental potential. Enjoy formal living, dining, and family rooms, all upgraded with new floors and smooth ceilings, along with a modern open-concept eat-in kitchen featuring new cabinets, quartz countertops, and stainless steel appliances. Close to schools, parks, shopping, transit, and all amenities, this home offers exceptional value and convenience in a prime location. (id:50886)
Power Marketing Real Estate Inc.
18 Main Street
Ridgetown, Ontario
Welcome to 18 Main Street in the heart of downtown Ridgetown! This charming two-storey brick building, constructed in 1900, offers a generous 3,703 sq feet on the main floor, perfect for commercial use. The second floor features an equally spacious 3,703 square foot apartment, ideal for residential living or additional rental income. The property is well-appointed with modern amenities, including forced air gas heating, central air conditioning, and a robust 400-amp hydro service. Plus, it's equipped with a commercial sprinkler system for enhanced fire safety. This property presents an excellent opportunity for entrepreneurs eager to establish a business in a lively and welcoming community. (id:50886)
Royal LePage Peifer Realty Brokerage
64 Masters Drive
Welland, Ontario
4 bedroom Semi Detached house located in Empire's Canals development in Welland. This modern home features a spacious and open concept layout. Once inside you are welcomed with a spacious foyer and walk in coat closet next to a 2 pc bathroom. The open concept kitchen features upgraded cabinetry and a wall to wall buffet/ pantry. There is an interior Door to the garage and is easily accessed beside the kitchen. On the Upper level you will find a large primary bedroom with walk in closet and 3 pc ensuite. Down the hall are three other good sized bedrooms that share a 4pc bathroom and a bonus room that can be used for extra storage or flex space. The large windows throughout the home bring in natural light and make the space feel open and airy. This property is close to amenities, plazas and schools. It is a short drive to Niagara Falls and local attractions. Property includes one car parking in garage and one car parking on driveway. (id:50886)
RE/MAX Realty Services Inc.
1712 - 1 Victoria Street S
Kitchener, Ontario
2-Bedroom Corner Unit In The Heart Of Kitchener's Innovation District, located Just Below The Penthouse Level At 1 Victoria, This Bright And Modern Suite Offers Breathtaking, Panoramic Views From Every Room Through Floor-To-Ceiling Windows. Featuring Soaring 9' Ceilings And Wide Plank Engineered Laminate Flooring Throughout, The Unit Showcases Extensive Upgrades, Including Solid Wood Soft-Close Cabinetry, Quartz Countertops In Both Kitchen And Bath, And Stainless Steel Appliances With A Bottom-Mount Freezer. Enjoy The Convenience Of In-Suite Laundry And A Luxurious 5-Piece Ensuite Bathroom. Custom Roller Blinds In Every Room And Composite Deck Tiles On The Covered Balcony Add Thoughtful Finishing Touches. The Building's Premium Amenities Are Located On The 6th Floor And Include A Fully Equipped Fitness Center, Theatre Room, Party Room, And A Sprawling Rooftop Terrace With Lounge Seating, BBQs, And Garden Planters. Included Is One Of The Few Dedicated Underground Parking Spaces, Along With A Bike Locker And Storage Unit. Don't Miss This Rare Opportunity To rent A Stylish, Move-In-Ready Unit In One Of Downtown Kitchener's Most Desirable Location. (id:50886)
Homelife/future Realty Inc.
731 Knox Avenue
Hamilton, Ontario
ATTENTION!!!! MUST SEE!!! All You Young Families, Great Opportunity To Own This Beautiful, Cousy, 2+2 Bedroom Bungalow, With Separate Entrance To In-Law Suite Or Extra Income, This House Has Everything You Ever Wanted! Fully High Quality Reno, Custom Made Kitchen, Custom Made His/Her Closets, LED Pot Lts, Thermostat "NEST", Double Car Garage 21x20x12, Height 10x16, Perfect For Car Enthusiast, Or Men's Cave, Parking For Min 10 Cars, HEF, Newer A/C, Just Move In And Enjoy Life (id:50886)
International Realty Firm
2015 - 88 Park Lawn Road
Toronto, Ontario
Spacious 1+Den Condo with Premium Finishes & Serene Views in South Etobicoke. Welcome to the largest 1 bedroom + den, 1 bath unit in the building complete with parking and a locker! This bright and airy suite features soaring 9-ft ceilings, no carpet throughout, and a stunning north-facing view over a lush treed creek with no buildings obstructing your view. The stylish kitchen boasts high-end European appliances, granite countertops, a sleek steel backsplash, and wood-faced cabinetry. The luxurious 4-piece bathroom includes marble flooring, counters, and a bath surround. Enjoy the award-winning amenities at South Beach Condos, including a full gym, indoor and outdoor pools, and more. Situated in an unbeatable South Etobicoke location steps from waterfront trails, shops, and with instant highway access to downtown Toronto, Sherway Gardens, the 427, and the QEW.A perfect blend of luxury, convenience, and tranquility this is condo living at its finest. (id:50886)
Century 21 Titans Realty Inc.
11 Arthurs Crescent
Brampton, Ontario
Awesome Detached home with Finished Basement at great location near Downtown Brampton. This Beautiful property comes with major Upgrades, offers 4 Bedrooms with 2 Full Washrooms on Second floor, One powder room on the Main floor and a Full Washroom in the Basement, ideally located at the prime Chinguacousy and Queen Rd Intersection. Enjoy unbeatable Convenience with walking distance to all everyday Amenities. A Fully Finished Basement offers One room and Open Concept Living area with a 3 piece Full Washroom added to provide an Extra space to your growing Family needs or Recreational Activities. A Huge Backyard is calling out to enjoy Family time together with already setup Gazebo to organize Family Events and parties. Ideal for First time Buyers, Multi-Generational home Or Investors, this property perfectly combines space, Convenience and valuable Upgrades. Extras: A/C and Furnace replaced in January 2025, Dishwasher replaced in 2024 which adds to peace of mind and comfort. 5 minutes walking distance to All Major Banks including TD, Scotia and RBC and Big name Grocery stores like Chalo Freshco and No Frills. Enjoy the Convenience of 5 minutes' walk to Good schools (David Suzuki Secondary School) GO Station, local transit, Parks and Restaurants. (id:50886)
RE/MAX Excellence Real Estate
420 - 1625 Bloor Street
Mississauga, Ontario
Newly renovated, Spacious 2Bedroom 2 Baths Condominium Unit is For lease. Convenient Location. Freshly Painted Throughout, New Kitchen Counters, Sink, Backsplash, Re-finished Cupboards & Track Lights. New Bathroom Vanities & Light Fixtures, New Light Fixtures in Foyer & Dining Room. New A/C Unit in Living Room, All New Mirrored Closet Doors, in-suite Storage. Quality Laminate Floors. No Carpet. Spacious Solarium for Year Around use. All Utilities & parking Included in Maintenance Fee. Bus Stop at Door Step. Quick Access to Shopping, Groceries, Schools, Hwy,. (id:50886)
Homelife/future Realty Inc.
362 Dunsmore Lane
Barrie, Ontario
THIS TOTALLY RENOVATED 2 STORY END UNIT TOWNHOME AWAITS YOU. THE HOME INCLUDES S/S DOUBLE DOOR FRIDGE, STOVE, DISHWASHER ,OVER THE RANGE MICROWAVE AND WHITE WASHER/DRYER IN FINISHED BASEMENT. THE FENCED BACK YARD FEATURES A HUGE DECK AND PRIVACY WITH NO HOMES BEHIND. CLOSE TO THE #400 HWY, ROYAL VICTORIAN HOSPITAL, SHOPPING AND GEORGIAN COLLEGE. ENJOY WINTER AND SUMMER ACTIVITIES ON NEARBY SIMCOE AND LITTLE LAKES. COME VISIT! AAA TENANTS NEED ONLY APPLY. (id:50886)
Right At Home Realty
46 Copperhill Heights
Barrie, Ontario
4 bedroom detached with 3 WR .Approx. 2500 sq, above grade living. Main Floor boost 9 Feet ceilings with Family room with fireplace. Beautiful kitchen with center island. study room that can be used as 5th bed. 4 Good size bedrooms. Upstairs laundry. .Minutes drive to Major shopping, GO station & HWY 400, move in condition. **EXTRAS** large windows in basement and rough in for washroom. motivated seller. try your offer. Please note this is a true 2 car garage, best value in area. (id:50886)
Central Home Realty Inc.
44 Sir Bedevere Place
Markham, Ontario
In The Heart Of Markham Village! Gorgeous Home On A 60'X110' Lot Located In A Charming Quiet Neighborhood. Great Huge Kitchen With Granite Counter Top & Stainless Steel Appl, Large Bedroom & Living Area. Minutes To Schools, Hospital, Parks, Markville Mall, Go Station, Shopping, Transit, 407 And Everything You Need. Spotless Clean, Well Maintained, Large Driveway With Plenty Of Parking. Just Move In And Enjoy This Great Home. (id:50886)
Homelife Landmark Realty Inc.
7087 Rainham Road
Dunnville, Ontario
Turn-Key Luxury in the Country Welcome to an exceptional, sprawling ranch-style bungalow offering 2,150 sq. ft. of executive main-floor living. Situated on a private, beautifully treed lot in the desirable rural area of Dunnville, this home is loaded with high-end features and recent, significant upgrades, making it truly maintenance-free for years to come. This property is perfect for those seeking single-level living combined with resort-style outdoor amenities. Spacious Layout: Generous living spaces including 4 large bedrooms and a flexible den/office area. Cozy Warmth: Enjoy the ambiance and warmth provided by three strategically placed fireplaces (two gas, one gas store) throughout the main living areas. Recent Appliance Upgrades: The kitchen is ready for a chef with a New Refrigerator ('24), Electric Stove, and New Dishwasher ('25). Laundry features a New Washer ('23) and New Dryer ('25). Also includes a small chest freezer. Effortless Maintenance: All lights were changed to LED in 2020, and the furnace fan motor was replaced in '25. Finishing Touches: All curtains, light fixtures, and ceiling fans are included. Three windows were replaced in '22. Outdoor Oasis & Security Backyard Retreat: A fully fenced area centers around the large inground swimming pool (New Liner '24), complete with a modern filter system and heater (Pool Equipment '25). Tiki Zone: Entertain at the custom outdoor bar, featuring stools and tables (included). Generac Power: Never worry about power outages—the home is protected by a full GENERAC system (included). Hot Tub is included as is. Low-Maintenance Exterior: Features a durable Steel Roof (installed '20) with a leaf filter system on the eaves. Infrastructure & Mechanical Upgrades Water Quality'23Water filter system with UV protection Garage'25New Garage doors, lights, and Bluetooth openers HVAC'25New Furnace fan motor air exchange system Pool'24/'25New Pool Liner ('24), New Filter/Heater Equipment ('25) (id:50886)
Royal LePage NRC Realty Inc.
45 Gandhi Lane
Markham, Ontario
Discover Unparalleled Luxury in This Stunning 4-Bedroom, 5-Bathroom Townhouse, Ideally Situated in the Sought-After Hwy 7/Bayview Area. This Sun-Filled Gem Features an Open-Concept Design Enhanced by 9-Ft Smooth Ceilings on Every Floor, Large Windows Throughout, and Elegant Flooring & Crown Moulding. The Gourmet Kitchen Is a Highlight, Featuring Quartz Countertops, Built-in S/S Appliances, a Bright Breakfast Area, and a Large Walk-in Pantry. Enjoy the Spacious Primary Bedroom With Its Own Ensuite and Private Balcony. Additional Amenities Include a Finished Basement With an Large Ensuite Recreational Area and Laundry Room, an Oak Staircase With Iron Pickets, Pot Lights, and a Huge Terrace Complete With a Gas BBQ Line. With Close Proximity to Public Transit, Shopping Plazas, Restaurants, Schools, Parks, Go Train, and Hwy 404/407, This Home Offers Both Luxury and Convenience. **EXTRAS** S/S Kitchenaid Fridge; B/I Microwave, Oven, Cook-Top, Dish Washer, Winery Fridge; Range-Hood, W&D, Ring Doorbell. All Window Coverings. Maintenance Fee Covers: Unlimited Basic Internet, Lawn, Window & Roof Maintenance, Snow Shovel. (id:50886)
Homelife Landmark Realty Inc.
91 Fanfare Avenue
Toronto, Ontario
Rare Opportunity! Stunning 3+2 bedroom turn-key bungalow on a large pie-shaped corner lot with an impressive curved frontage of approx. 128 ft and approx. 99 ft depth, offering privacy with mature trees and excellent curb appeal. Beautifully renovated with a bright open-concept layout and ideal use of space. Features a fully finished 2-bedroom basement apartment with separate entrance, second kitchen, and exceptional rental income potential-approx. $4,900/month in combined rents-making it perfect for multi-generational living or investors seeking strong cash flow. Located in the highly desirable Port Union Waterfront community, just minutes to waterfront trails, Rouge Beach, Port Union GO Station, TTC, Hwy 401, top schools, and close to University of Toronto and Centennial College. A move-in-ready bungalow that blends lifestyle, convenience, and tremendous long-term potential in one of East Toronto's most sought-after neighbourhoods. (id:50886)
Bay Street Group Inc.
2609 - 3260 Sheppard Avenue E
Toronto, Ontario
Welcome to Pinnacle Toronto East-a stunning new development in one of Scarborough's mostaccessible neighborhoods. This never-lived-in corner unit offers complete privacy andunobstructed views. Enjoy asmart, open-concept layout with stainless steel appliances, quartz countertops, and in-suitelaundry. The sun-filled living and dining area is perfect for relaxing or entertaining. Ideally located at Sheppard & Warden -steps to shopping, transit, schools, parks, and quick access toHighways 401, 404 & 407. World-class amenities include a fitness center, yoga room, party room,rooftop terrace, outdoor pool & more. (id:50886)
Century 21 Percy Fulton Ltd.
58 Howe Drive Unit# 3
Kitchener, Ontario
Modern One-Bedroom Stacked Townhome - Available January 1, 2025 A stylish, modern lower unit offering low-maintenance living with stainless steel appliances, quartz countertops, in-suite laundry, and contemporary finishes throughout. Enjoy a private entrance and an open-concept layout. Located in a safe, desirable neighbourhood, close to parks and trails, shopping, schools, and public transit, with quick highway access. Utilities (heat, hydro, water) are extra. The unit includes air conditioning. Optional ONE parking is available for $50/month. A fantastic opportunity to live in modern, well designed home in one of Kitchener-Waterloo's most connected and convenient communities. (id:50886)
Peak Realty Ltd.
212 - 32 Forest Manor Road
Toronto, Ontario
Luxurious 1+1 Bedroom, 2-Bathroom High-Floor Corner Unit Located In One Of North York's Most Sought-After Communities. The Den Can Be Used As A Second Bedroom Or Home Office. This 3-Year-New Condo Offers A Bright, Open-Concept Layout With 10-Ft Ceilings, Floor-To-Ceiling Windows, And Unobstructed Park Views. Modern Kitchen Features Quartz Countertops, Built-In Appliances, And A Spacious Living And Dining Area With Walkout To A Large Balcony-Perfect For Relaxing Or Entertaining. Laminate Flooring Throughout. Exceptional Building Amenities Include A Fully Equipped Gym, Indoor Pool, Sauna, Yoga Studio, Party Room, Concierge Service, 24-Hour Security, Outdoor Patio, And More. Direct access from the P3 underground parking to the FreshCo. Steps To Don Mills Subway Station, TTC, Fairview Mall, Grocery Stores, Schools, Parks, Community And Medical Centres, And Library. Easy Access To Highways 401 And 404. Ideal For Professional Tenants Or Small Families. Move In And Enjoy Comfortable Urban Living! (id:50886)
Bay Street Integrity Realty Inc.
715 - 308 Jarvis Street
Toronto, Ontario
Bright and spacious 2 Bedroom + Den, 2 Bathroom suite at JAC Condos, located at 308 Jarvis St in the vibrant Carlton & Jarvis community, offering modern living with exceptional downtown convenience. This west facing unit features a functional open-concept layout with a sunlit living and dining area, sleek contemporary kitchen with integrated appliances, a versatile den ideal for a home office or study, and a private balcony perfect for enjoying sunset views. Residents enjoy a full range of premium amenities including a 24-hour concierge, fully equipped gym, yoga studio, pet spa, media lounge, music room, party room, meeting room, and BBQ area. Situated in one of Toronto's most connected neighbourhoods, you are just minutes to College Subway Station, TTC streetcars, and steps to TMU, George Brown College, and the Financial District. Daily conveniences are within easy reach with the Eaton Centre, grocery stores, cafes, and restaurants nearby, while Allan Gardens provides a peaceful green retreat only a short walk away. Offering style, comfort, and unbeatable accessibility, this suite delivers the perfect blend of modern living and urban lifestyle at JAC Condos. Some photos have been virtually staged. Furniture and décor shown are for illustration purposes only and do not represent the current condition of the property. (id:50886)
Dream Home Realty Inc.
64 Masters Street
Welland, Ontario
4 bedroom Semi Detached house located in Empire's Canals development in Welland. This modern home features a spacious and open concept layout. Once inside you are welcomed with a spacious foyer and walk in coat closet next to a 2 pc bathroom. The open concept kitchen features upgraded cabinetry and a wall to wall buffet/ pantry. There is an interior Door to the garage and is easily accessed beside the kitchen. On the Upper level you will find a large primary bedroom with walk in closet and 3 pc ensuite. Down the hall are three other good sized bedrooms that share a 4pc bathroom and a bonus room that can be used for extra storage or flex space. The large windows throughout the home bring in natural light and make the space feel open and airy. This property is close to amenities, plazas and schools. It is a short drive to Niagara Falls and local attractions. Property includes one car parking in garage and one car parking on driveway. (id:50886)
RE/MAX Realty Services Inc
Lower - 8 Cluett Drive
Ajax, Ontario
A beautifull and well designed Legal basement Apartment with elegant finishes awaits a new tenant . A full size eat in kitchen where you can create family meals with ease, a spacious living room for relaxing , and two bedrooms will make an ideal apartment for a small family, or a single professional working from home. This Home is located in a lakefront community, minutes away from highway 401 and 418, shopping and schools as well as long walking paths by the lakefront. This is an extremely well maintained basement apartment that offers privacy and comfort within a family friendly neighbourhood. ** This is a linked property.** (id:50886)
Exp Realty
Basement - 5218 Palmetto Place
Mississauga, Ontario
FOR LEASE- CHURCHILL MEADOWS- MISSISSAUGA ( Erin center and Winston Churchill) Welcome to this beautiful and bright apartment.** Available immediate** For short term or long term Brand New 2 bedrooms Basement Fully furnished Separate entrance Separate Laundry Free parking Brand New Appliances 1 min walk from bus station Near Erin mills mall Near Go bus station Open Concept Full Kitchen 20 mins from Pearson Airport (id:50886)
Right At Home Realty
29 Seiffer Crescent
Richmond Hill, Ontario
Premium Corner Lot A Stunning Aspen Ridge Home! An absolute showstopper on a 70' wide premium corner lot! This immaculate, sun-filled home by Aspen Ridge is packed with luxury upgrades, offering 3,162 sq. ft. above grade and a 1,600 sq. ft. finished basement, for a total living space of 4,800 sq. ft. From gleaming hardwood floors throughout to high-end finishes, every detail has been thoughtfully designed. The spacious family room features a gas fireplace, creating a warm and inviting atmosphere. The gourmet upgraded kitchen boasts granite countertops, a stylish backsplash, maple cabinetry, and crown moulding. Additional enhancements include brand-new wrought iron door inserts and fresh paint throughout! Premium Location & Finished Basement. Conveniently situated near Oak Ridges' new walking trails, top-rated schools, parks, and the community centre, this home is in a prime location. This turnkey home offers the perfect blend of elegance, comfort, and convenience. Don't miss out on this incredible opportunity! (id:50886)
Real One Realty Inc.
65 Erie Avenue N Unit# Barndominium
Fisherville, Ontario
This fully renovated 1100 sqft bungalow sits on a back of a lot with mature trees, plenty of sunshine, and 100 feet of frontage, in the family-friendly Hamlet of Fisherville, situated in the heart of Haldimand County. Inside, you’ll find a brand-new eat-in kitchen featuring a center island, ample cabinetry, and generous counter space. The home also includes a newly renovated bathroom with a incinerator toilet and a spacious living area perfect for comfortable living. Additional Features: Walking distance to the community center and elementary school Only a 40-minute drive to Hamilton Mountain Large cistern located underneath the home provides ample water supply Tenant responsible for electricity only A new air conditioning system will be installed by summer, providing added comfort during warmer months. Flexible lease terms available Move in and enjoy peaceful living with convenient access to nearby amenities. (id:50886)
1st Sunshine Realty Inc.
102 Strickland Avenue
Brantford, Ontario
Welcome To 102 Strickland Ave (fully Furnished) Lease home to west Brant Height by Lindvest. Beautiful Detached Brick house for lease featuring of 3-bedroom, 3 bathrooms with double car garage. The spacious open concept main floor finished with large living/dining and large family room with fireplace. Spacious upgrade kitchen with SS appliances, granite counter tops, under-mount sink, upgraded island, large breakfast area and large tiles also side door leading to the big backyard for entertaining & kids play. Much storage & space for enter to the garage. Hardwood staircase leading to the upper level. You'll find upstairs a large primary bedroom with 5-piece full ensuite and spacious Walk-in closet. Two additional bedrooms with common 4-piece ensuite. Upper-level laundry for convenience. Carpet free. Basement not included. Please note no pet & no smoke. Just step away from school, plaza, park, trails & more amenities. 70% all utilities with Hot water heater. REALTOR® Remarks: (id:50886)
Homelife Silvercity Realty Inc Brampton
231 Albany Avenue
Toronto, Ontario
Nice One Bedroom Basement Apartment For Rent.Separate Entrance, Washer & Dryer are inside the house. Stainless steel kitchen appliances. Central AC. Located In the highly sought Annex neighbourhood. 10 Minutes walking distance to Bathurst Station. All utilities are included except Cable TV & Internet. Looking for A+ Tenants. Available Dec 15, 2026. (id:50886)
Right At Home Realty
415 Crawford Street
Toronto, Ontario
A rare detached freehold opportunity in the heart of Little Italy-one of Toronto's most iconic and tightly held neighbourhoods. Homes on their own lots in this part of the city are increasingly difficult to secure, and truly detached freeholds represent less than 1% of the downtown housing supply. Opportunities like this remain exceptionally limited and carry enduring long-term value. Built in 1905, this home offers historic charm and architectural character that simply cannot be replicated today. Its solid structure and attractive lot provide a strong foundation for those planning future renovations or a complete redesign. The flexible layout includes multiple living areas, three bathrooms, and a full basement with its own entrance-ideal for multi-generational living, work-from-home setups, long-term investment, or modernization. A freehold for the cost of a larger condo. For the price of a typical downtown unit-without monthly maintenance fees, shared decision-making, or restrictions from a condo board-you can own a detached freehold with land, privacy, and complete control over how the property evolves. It's a level of autonomy and long-term value that condominium ownership simply cannot match. Crawford Street is lined with character homes, mature trees, and long-standing local businesses that form the cultural fabric of Little Italy. With exceptional walkability, transit access, parks, restaurants, and everyday conveniences, it's a community where families often remain for generations. Homes here rarely turn over, further underscoring the scarcity and desirability of this offering. A unique opportunity to secure land in a centrally located, culturally rich, and consistently in-demand downtown neighbourhood. Property is being sold as-is, where-is, with no further work to be completed by the sellers. (id:50886)
Not A Dream Realty Inc.
2608 - 20 Soudan Avenue
Toronto, Ontario
Welcome to Y&S Condos by Tribute Communities, located in the vibrant midtown Yonge-Eglinton neighbourhood. This brand-new, never-lived-in, split two-bedroom, 2 bathroom suite features an open-concept layout with bright north-west views, floor-to-ceiling windows, complemented by elegant bifold balcony doors that seamlessly blend the interior with the outdoors! The contemporary kitchen is equipped with integrated appliances, quartz countertops, and modern cabinetry. Additional features include in-suite laundry, laminate flooring throughout, closet organizers, and more! Located just steps from Yonge & Eglinton, you'll enjoy unparalleled access to premier restaurants, cafés, shopping, and transit-directly across from Eglinton Station (Line 1) and the future Crosstown LRT. Building Amenities include: Fitness centre, rooftop terrace, social lounge, and 24-hour concierge. (id:50886)
Century 21 Leading Edge Realty Inc.
228 Appalachian Circle
Ottawa, Ontario
Welcome to this beautifully upgraded 4-bedroom, 2.5-bathroom home with a WALKOUT BASEMENT. This home offers exceptional space, style, and comfort in one of Barrhaven's most desirable neighbourhoods. The main level features a spacious living and dining room with hardwood floors, 9 ft smooth ceilings, pot lights, and an upgraded gas fireplace-perfect for relaxing or entertaining. The open-concept kitchen is complete with stainless steel appliances, quartz countertops, and ample cabinetry. Upstairs, you'll find 4 generous bedrooms and 2 full bathrooms. The primary suite offers a private retreat with a walk-in closet and a luxurious ensuite featuring a stand-up glass shower. Convenient second-level laundry adds to the home's functionality. The fully finished walkout basement provides a massive rec room and its own private entrance to the backyard-ideal for multi-generational living, a home office, or a future in-law suite. Located close to shopping, transit, parks, and all amenities, this home offers the perfect blend of comfort and convenience. (id:50886)
Power Marketing Real Estate Inc.
462 Brettonwood Ridge
Ottawa, Ontario
Welcome to this beautifully maintained townhome with 3 bedrooms,2.5 bathrooms in heart of Kanata. It offering the perfect blend of modern layout and has been upgraded with engineered hardwood floors throughout the home. The open-concept main floor features durable hardwood flooring, a bright living room with large windows, and a contemporary kitchen with stainless steel appliances, granite countertops, and a convenient breakfast bar. Upstairs, you'll find a serene primary suite with a walk-in closet and an en-suite bathroom, plus a second and third generous bedroom and a full bathroom. Fully finished basement offering family room with plenty of strorage space and laundry.Easy access to top rated schools, recreation center, parks, Tanger outlet, shopping center. (id:50886)
Home Run Realty Inc.
34 Fieldstone Crescent
Middlesex Centre, Ontario
Imagine summer days spent by your very own saltwater pool, designed for privacy and making memories. Picture gatherings on your poured concrete patio, laughter filling the air while kids run across the spacious yard or practice basketball and hockey on the poured concrete pad. With a double drive that fits four or more vehicles, in addition to a two car garage, welcoming guests to your home is effortless. Step inside and discover a home built for connection. The open-concept kitchen and living room invite conversation, while the large dining and entertaining area is ready for holiday feasts and celebrations. Four bedrooms and three bathrooms provide comfort and privacy, and the finished basement offers endless possibilities-whether it's a playroom, home gym, or media space. A pool table adds a touch of fun, and abundant storage keeps everything organized. A highly rated school is only a five-minute walk away, and the neighbourhood thrives with parks, community events, local markets, a library and YMCA and an indoor ice rink with elite athletic facilities. Friendly neighbours and business owners who know you by name make it easy to feel at home from the moment you arrive. This home is waiting for its next owner, book a showing today! (id:50886)
Oak And Key Real Estate Brokerage
589 Glen Park Avenue
Toronto, Ontario
Welcome to this masterpiece boasting over 4,000 square feet of living space, nestled in the heart of desirable North York. This magnificent home is a perfect blend of elegance, comfort, and modern luxury. From the moment you step inside, you'll be captivated by the soaring ceilings, expansive living spaces, and meticulous attention to detail throughout. A chefs dream with high-end built-in appliances including restaurant size fridge, custom cabinetry, a large central island, and a cozy breakfast nook overlooking the serene expansive backyard. A truly luxurious retreat with a spa-inspired ensuite, walk-in closet with built-in custom cabinetry. Large windows flood the home with natural light, enhancing the warmth and beauty of every room. Formal living room, dining room, family room, office and a beautiful lower levelthis home has it all and more! With a private walk-out entrance, bedroom and bathroom, the basement is perfect for a nanny suite, in-law suite or extra income for a rental basement. Located in a prestigious and sought-after neighborhood, this home is within close proximity to top-rated schools, parks, shopping, and major transit routes. Whether youre looking for a peaceful retreat or a space to entertain, this stunning property offers it all. Dont miss the opportunity to make this your forever home! (id:50886)
West-100 Metro View Realty Ltd.
2737 Hammond Road
Mississauga, Ontario
Meticulously maintained 4+2 bedroom centre hall home boasts pride of ownership! Spacious and beautifully renovated, this sun-filled 2400+ sf home is move-in ready - just bring your suitcase, settle in and relax! Complimented by a gorgeous cherry-mahogany kitchen complete with stainless steel appliances, granite counter, pot lights, soft close cabinetry and an open concept breakfast area - overlooking rear patio and yard. Features and updates include: new flooring, new door hardware, new bathrooms - master ensuite with his and hers sinks, deep soaker bathtub, and separate shower with duo rainhead - main bathroom has double vanity with double sinks, California shutters throughout, furnace ('20), roof ('20), windows ('17). Fully finished lower level with billiards-sized recreation room, fireplace, 2 additional bedrooms and bathroom - great space for children's play area or for a retreat. , Don't miss out on this one! Minutes to QEW/403, Erin Mills Town Centre, hospital, restaurants, shopping, schools, parks + walking trails. (id:50886)
Right At Home Realty
#15 - 41 Mississauga Valley Boulevard
Mississauga, Ontario
Welcome to this beautiful 3-bedroom, 3-washroom townhouse perfectly located in a family-friendly neighborhood. This bright and spacious home offers an open-concept main floor, half washroom, kitchen and a cozy living area filled with natural light. Upstairs, you'll find generous-sized bedrooms, and 2 full washrooms. The finished basement provides additional Living space-perfect for a home office, gym, or recreation room. Enjoy your private backyard that backs directly onto a park, playground, Tennis Courts, and offering a peaceful view and easy access to outdoor activities. Center of the City, Walkable distance to Square One Mall, schools, shopping, transit, and major highways, this home is ideal for young families and working professionals. (id:50886)
Right At Home Realty
3058 Viewmount Road
Oakville, Ontario
Open House Sun 2-4 pm Dec 14th. Welcome to 3058 Viewmount Rd. A Perfect Home Overlooking Bronte Creek & acres of scenic parkland. Breathtaking Premium Ravine Lot! Rarely Offered! This home has been loved by the same owner since new. Over 2000 sq' incuding the Sunroom. Exceptional 4-bedroom, 3 bath Residence just waiting you! Kitchen has a bright Solarium & walk out that overlooks the Ravine & Family Room with cozy fireplace & walk-out to deck & Ravine! Finished bsmt with office space, exercise room & rec room for the whole family to relax! Tucked away on quiet cul-de-sac with Glorious Privacy & no thru traffic. Yet convenient to the 403 & QEW. Good Schools for the children. Discover Bronte's Vibrant Waterfront, charming with its Yacht Club, Boutiques, Fine Restaurants & Cafes. Explore Miles of bike & walking trails in Valhalla, Nautical & Shell parks. Nature & beauty, at your doorstep. A Fabulous Lifestyle to Enjoy! (id:50886)
Real Estate Homeward
2476 Champlain Road
Tiny, Ontario
Motivated Seller! Seller willing to entertain a vendor take-back mortgage! Escape to this cozy gem just steps from the shores of beautiful Georgian Bay. Nestled in the heart of Tiny Beaches, this home offers the perfect blend of cottage charm and year-round living. With 3+ bedrooms, 2 bathrooms, spacious open concept living spaces with vaulted ceilings and large windows flood the home with natural light. Large kitchen with 2 eating areas plus 2 patios and a new extension to the house adding more indoor/outdoor spaces. Ideal for large gatherings for the holidays! Additional highlights include a garage, new septic system, municipal water, natural gas, year-round road access and a back-up generator so you're never left in the dark!. This home is the last on the street which is connected to municipal utilities making it perfect for families, retirees, or anyone craving a peaceful getaway. Enjoy sweet serenity with your morning coffee on the front patio overlooking the lake, incredible sunsets and starlit evenings around the fire pit. Located in a quiet, family-friendly area with easy access to trails, marinas, golf, and some of the best beaches in the region. Don't miss your chance to own a piece of paradise! (id:50886)
West-100 Metro View Realty Ltd.
1203 - 38 Andre De Grasse Street
Markham, Ontario
Welcome to Gallery Tower in the center of Markham , located in Hwy 7 and Birchmount, a brand-new, never-lived-in luxury condo in the heart of Downtown Markham! This stunning 1+ 1Den residence features a unique and spacious layout, perfect for modern living. The generously sized den comes with a formal door, making it ideal as a second bedroom, home office, or guest space. With 9-foot ceilings, this unit is modernly designed. The kitchen boasts sleek granite countertops and high-end finishes. Located in a vibrant community, you will be just steps from hotels, a VIP Cineplex, top-rated restaurants, York University Markham Campus, shops, banks, and grocery stores. Commuting is effortless with easy access to Highways 7, 407 & 404, GO Transit, and Viva Station. (id:50886)
Hc Realty Group Inc.
16 Gauguin Avenue
Vaughan, Ontario
Exquisitely upgraded freehold townhome in prime Thornhill Woods! Move-in ready with over $30K in recent upgrades. Features a high-end kitchen with quartz countertops, large centre island, new water filtration system (2024) and kitchen faucet (2025). Enjoy a stunning new backyard oasis (2024) with interlocking stone, aluminum railings, and built-in garden. Primary bedroom offers his & hers closets and 3-pc ensuite; two bedrooms include custom Closets-by-Design organizers. Renovated laundry room (2024), smart Ring alarm, furnace (2023), roof (2020). Extra-wide parking. Steps to plaza with restaurants, bank, doctor's office, community centre, schools, transit and Hwy 407. No maintenance or POTL fees! (id:50886)
Homelife Landmark Realty Inc.

