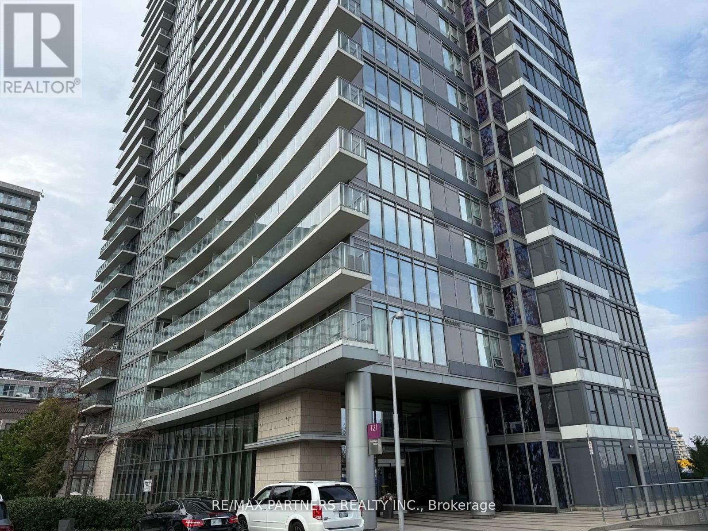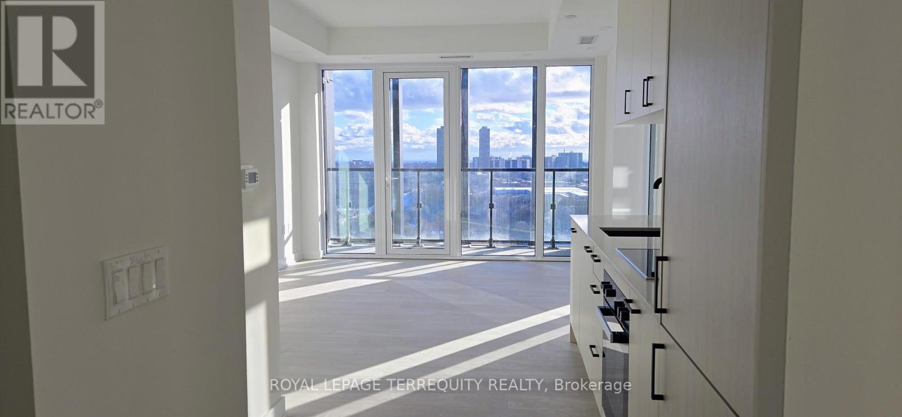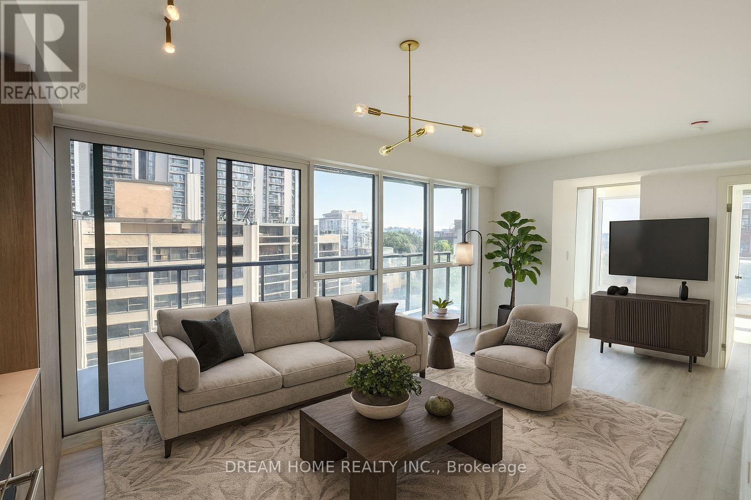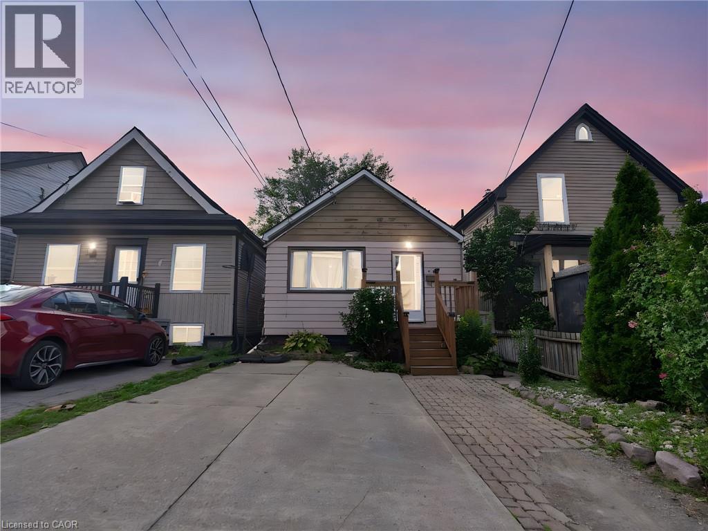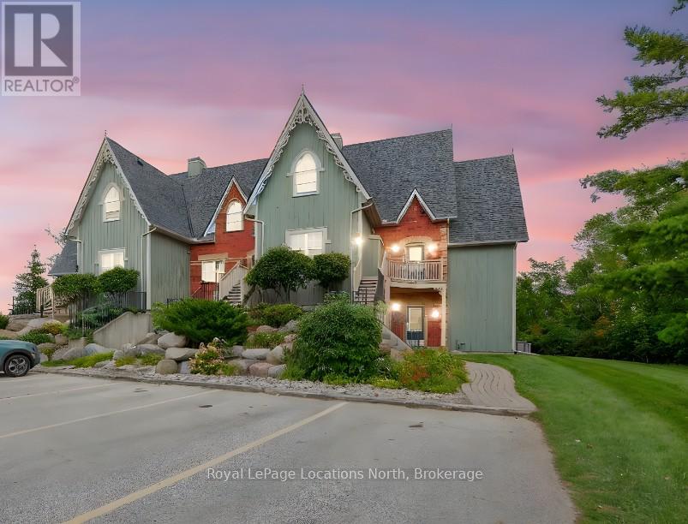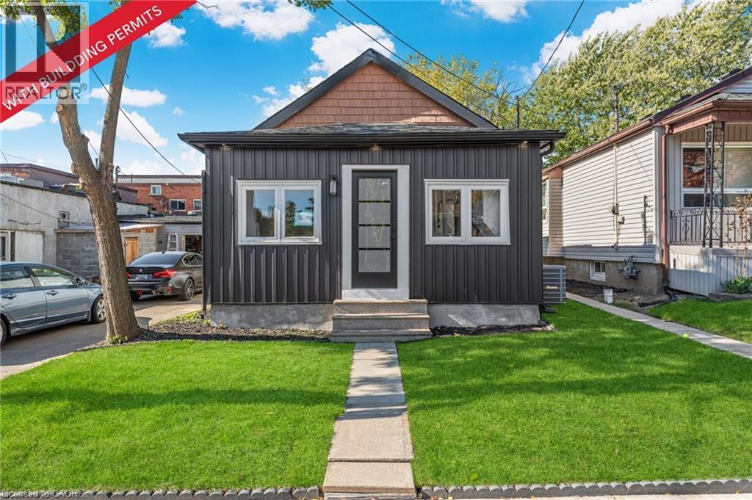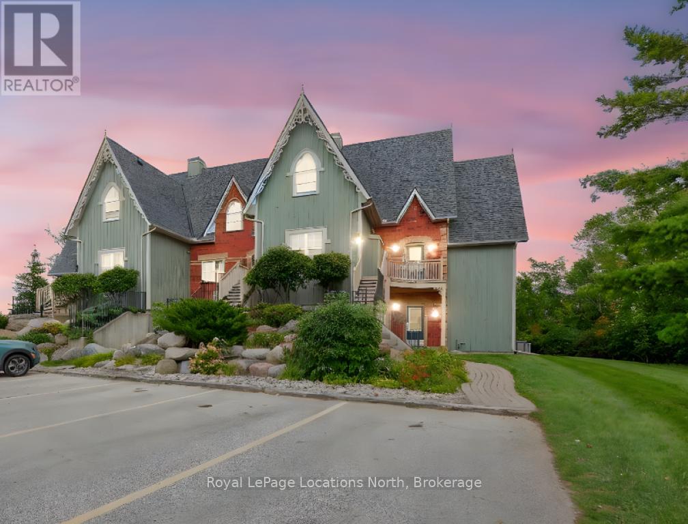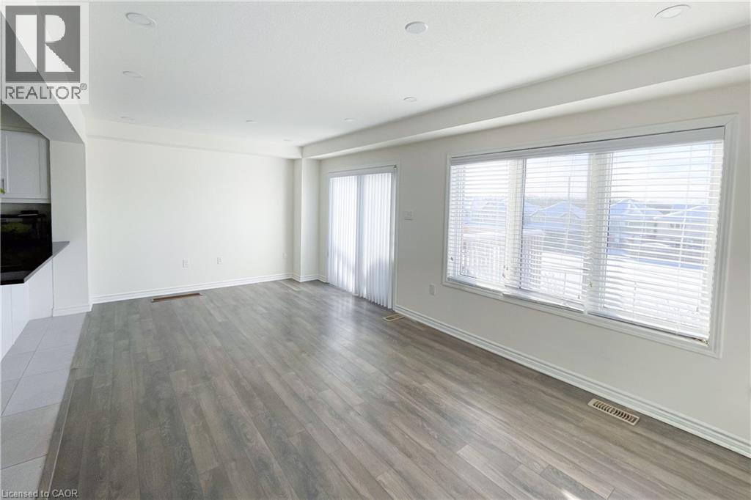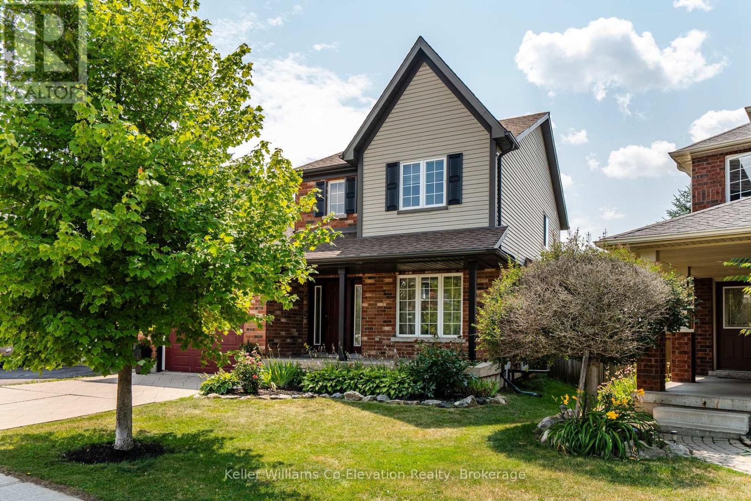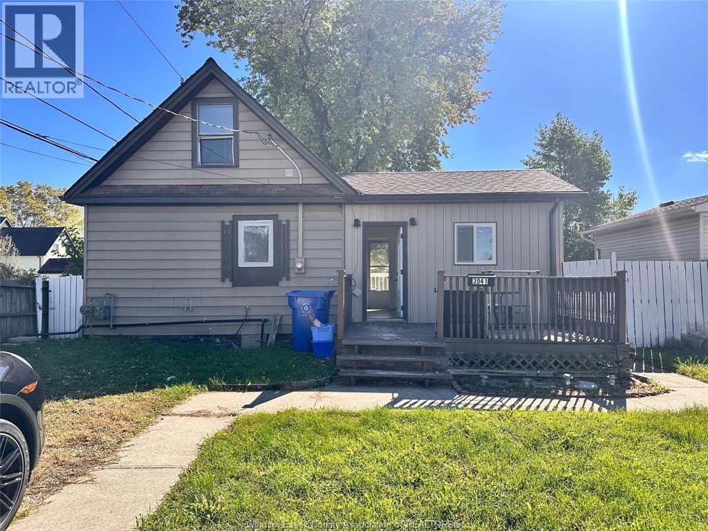716 - 121 Mcmahon Drive
Toronto, Ontario
Welcome to this High Demand in Leslie & Sheppard Sun-filled Concord Adex Unit 1+1 Bedroom with Unobstructed views through Floor-to-ceiling windows*Park view at eye level even from kitchen area*Approx. 645Sf + Large Storage*Convenience Location Close to Subway station* Large Ensuite Locker in the Unit ! Den can convert into 2nd Large Bedroom*The Space In Natural Light* Featuring a Modern kitchen with Granite counters & Backsplash*Spacious bedroom with Double closet*Open Concept*Clean and Spacious* Move In Condition*Enjoy top amenitiesgym, jacuzzi, rooftop lounge with BBQ, party room, visitor parking & car wash, 24 Hr Concierge, Pet Spa,Guest Suites, In & Outdoor Whirlpools,Sauna, Weights/Cardio Rm. Steps to Subway Station, IKEA,Community Center,Canadian Tire, Bayview Village, TTC, Oriole GO, Hwy 401/404/DVP & more! 1 Parking included. (id:50886)
RE/MAX Partners Realty Inc.
1814 - 1 Quarrington Lane
Toronto, Ontario
WELCOME TO ONE CROSSTOWN - AN EXPANSIVE 2-BEDROOM RESIDENCE WITH SW CITY VIEWS! Discover one of the largest 2-bed/2-bath floor plans in the entire building - an exceptional opportunity for spacious, contemporary living in a new master-planned community. This sun-drenched suite boasts a gorgeous southwest exposure with uninterrupted views stretching to the downtown skyline, flooding every room with natural light. Thoughtfully designed, the layout offers optimal privacy, with both bedrooms tucked away from the main living and kitchen areas. Enjoy the convenience of full, traditional bedroom doors (not sliding), ensuring quiet and comfort. The open-concept living space is framed by floor to-ceiling windows, creating a bright, airy ambiance ideal for relaxing or entertaining. A standout residence for those seeking space, light, and premium urban living. Parking and Locker included! (id:50886)
Royal LePage Terrequity Realty
314 - 200 Sackville Street
Toronto, Ontario
Bodacious Bartholomew! This stunning, bright and spacious 2 bed condo is brilliantly laid out with incredible clear views steps from everything you need in Regent Park! The Bartholomew Downtown East was developed in 2017. This Toronto condo sits near Dundas St E and Sackville St, in Downtown's Regent Park neighbourhood. This Toronto condo can be found at 200 Sackville Street and has 188 condo units. Spread out over 13 stories, amenities here include Visitor Parking, Party Room, Rooftop Deck and Concierge as well as a Rec Room, Games Room, Gym, Security Guard, Bike Storage, Media Room, Meeting Room, Beanfield Fibre Available, Outdoor Patio and Security System. Included in your monthly condo maintenance fees are Air Conditioning, Common Element, Heat, Building Insurance, Parking and Water. With excellent assigned and local public schools very close to this home, your kids will get a great education in the neighbourhood. This home is located in park heaven, with 4 parks and a long list of recreation facilities within a 20 minute walk from this address. Public transit is at this home's doorstep for easy travel around the city. The nearest street transit stop is only a 2 minute walk away and the nearest rail transit stop is a 20 minute walk away. (id:50886)
Exp Realty
1009 - 200 Sackville Street
Toronto, Ontario
Bodacious Bartholomew! This stunning, bright and spacious 1 bed condo is brilliantly laid out with incredible clear views steps from everything you need in Regent Park! The Bartholomew Downtown East was developed in 2017. This Toronto condo sits near Dundas St E and Sackville St, in Downtown's Regent Park neighbourhood. This Toronto condo can be found at 200 Sackville Street and has 188 condo units. Spread out over 13 stories, amenities here include Visitor Parking, Party Room, Rooftop Deck and Concierge as well as a Rec Room, Games Room, Gym, Security Guard, Bike Storage, Media Room, Meeting Room, Beanfield Fibre Available, Outdoor Patio and Security System. Included in your monthly condo maintenance fees are Air Conditioning, Common Element, Heat, Building Insurance, Parking and Water. With excellent assigned and local public schools very close to this home, your kids will get a great education in the neighbourhood. This home is located in park heaven, with 4 parks and a long list of recreation facilities within a 20 minute walk from this address. Public transit is at this home's doorstep for easy travel around the city. The nearest street transit stop is only a 2 minute walk away and the nearest rail transit stop is a 20 minute walk away. (id:50886)
Exp Realty
1002 - 120 Broadway Avenue
Toronto, Ontario
Welcome to Untitled Condos North Tower. Bright and modern 1 Bedroom + 1 Den suite at 120 Broadway Ave, located in the heart of Yonge & Eglinton, offering exceptional convenience and upscale living. This unit features a functional open-concept layout with a spacious living area, a versatile den perfect for a home office, and a large northeast-facing balcony with amazing views that bring in abundant natural light. The contemporary kitchen comes with sleek cabinetry and integrated appliances, while the bedroom offers comfort and privacy with floor-to-ceiling windows. Enjoy world-class amenities including 24-hour concierge service, a state-of-the-art fitness center, basketball court, pool, designer co-working spaces, rooftop terrace with BBQs, kid's club room, spa, social lounge, and flexible shared workspaces with Wi-Fi, ideal for professionals and families. Steps to Eglinton Subway Station, Metro, Loblaws, Galleria Supermarket, restaurants, cafés, and all daily conveniences. Sunnybrook Hospital is also just a short distance away, making this one of the most desirable and well-connected neighbourhoods in Midtown Toronto. Perfect for those seeking a stylish, comfortable, and ultra-convenient urban lifestyle. Some photos have been virtually staged. Furniture and décor shown are for illustration purposes only and do not represent the current condition of the property. (id:50886)
Dream Home Realty Inc.
210 East 24th Street
Hamilton, Ontario
Welcome to this charming 2 + 1 Bedroom, 2 bath bungalow, perfect for first-time buyers, downsizers, or investors! Nestled in a friendly and convenient neighbourhood, this home offers comfortable living with all the essentials right at your doorstep as well as INCOME Potential! Step inside to find a bright living area with plenty of natural light. The kitchen offers cabinet space and flows seamlessly into the main living area -- ideal for everyday living or entertaining. Located just steps from public transit, schools, and shopping centers, this home makes daily errands and commuting a breeze. Whether you're planning a quick dinner, catching a nearby bus, or shopping for groceries, everything you need is just minutes away! Don't miss your chance to own this delightful bungalow in a highly sought-after area. Book your showing today! (id:50886)
Keller Williams Complete Realty
121 - 170 Snowbridge Way
Blue Mountains, Ontario
Calling all SKI SEASON FAMILIES! COME ENJOY Ontario's 4-Season Playground this winter in this cozy Mountainside Retreat! Available January 5, 2026 this charming, beautifully-maintained & fully furnished ground level suite offers open concept living ideal for entertaining and warming up by the stone-surround gas fireplace after a day on the slopes. With 2 bedrooms & 2 full bathrooms, there is plenty of room to enjoy all our area has to offer during the winter months. Features include in-suite laundry, ample parking, walk-out patio for BBQing & star gazing. Historic Snowbridge offers a shuttle to Blue Mountain to make your visits to the Village seamless. Price is for Seasonal Lease, 3mo minimum. (id:50886)
Royal LePage Locations North
56 East 34th Street
Hamilton, Ontario
Welcome to 56 East 34th Street, Hamilton — a fully reimagined, turn-key luxury home rebuilt from the studs up with full building permits, perfect for buyers who value quality, peace of mind, and modern living. This property has been completely gutted and upgraded, featuring brand-new electrical (ESA certified), plumbing, ductwork, HVAC, windows, siding with a modern awning, and a high-efficiency tankless water system. Inside, the home showcases luxury wide-plank flooring, designer finishes, and a beautifully upgraded kitchen with new appliances, offering a stylish and comfortable open-concept layout ideal for today’s lifestyle. Located in a highly sought-after Hamilton Mountain neighbourhood, you’re steps from parks, schools, Concession Street shops and cafés, Juravinski Hospital, and minutes to highway access—a prime location for families, first-time buyers, and professionals. The property also includes an oversized backyard and permit street parking, providing versatility, functionality, and future potential. With thousands invested in top-to-bottom renovations, this is a true move-in ready home where you can simply unpack and enjoy modern living in a vibrant, community-focused area. (id:50886)
Exp Realty
121 - 170 Snowbridge Way
Blue Mountains, Ontario
*PROVEN INCOME* STA Approved 2 Bedroom + 2 Bathroom Historic Snowbridge Condominium in Blue Mountain. An ideal opportunity for a turn-key investment steps from Ontario's 4-Season Playground, a mountainside retreat for your personal full-time use, or both. This charming, well-maintained ground level suite offers open concept living great for entertaining and enjoying the stone-surround gas fireplace after a day on the slopes. Take advantage of this end unit's backyard privacy and beautiful yard, all maintenance free. Features include in-suite laundry, owner locker, ample parking, walk-out patio for BBQing & star gazing. Enjoy Snowbridge's amenities; shuttle to Blue Mountain, beautifully cared for seasonal outdoor pool with change rooms, paved walking trails. (id:50886)
Royal LePage Locations North
116 Watermill Street
Kitchener, Ontario
Beautiful 3-Bedroom Freehold Townhome Located In Desirable Doon South This Bright And Spacious Home Features An Open-Concept Main Floor With A Modern Kitchen, Complete With Stainless Steel Appliances And Granite Countertops. The Main Bedroom Offers A Walk-In Closet And A 4-Piece Ensuite For Added Comfort And Privacy. Enjoy A Deep Backyard With Plenty Of Usable Space, Plus A Walk-Out Basement That Adds Great Potential For Future Finishing. A Private Deck Off The Main Level Provides The Perfect Spot For Relaxing Or Entertaining. This Freehold Townhome Comes With NO POTL Fees, And Is Situated In A Family-Friendly Neighbourhood Just Minutes From Highway 401, Schools, Parks, Trails, And All Essential Amenities. (id:50886)
Homelife Maple Leaf Realty Ltd
14 Graham Crescent
Orangeville, Ontario
This home checks all the boxes; space, location, and room to grow. A charming and well-cared-for 2-storey brick home that offers the perfect blend of space, warmth, and functionality for family life. Tucked into one of Orangeville's most loved neighborhoods, this home is ready for you to move in and make it your own. Step inside to a bright, flowing layout where the open-concept kitchen seamlessly connects to a spacious dining room, ideal for both casual breakfasts and lively family dinners. The living room is set apart in its own cozy space, complete with a gas fireplace to anchor quiet nights or relaxed weekends. Upstairs features 3 comfortable bedrooms and 2 bathrooms, offering room for everyone to unwind. The partially finished basement is full of possibilities, a blank canvas to create whatever suits your lifestyle best. The fully fenced backyard provides a private outdoor space, perfect for kids, pets, and sunny afternoon gatherings. All of this is nestled just minutes from beautiful trails at Island Lake Conservation, Headwaters Hospital, top-rated schools, shopping, and convenient access to Hwy 9 & 10. (id:50886)
Keller Williams Co-Elevation Realty
3941 Ontario Street
Windsor, Ontario
Discover the unique charm of this 1.5-story detached house, now available for rent! This character-filled home features three spacious rooms, 1 full bathroom, and 1 half bathroom, perfect for a small family or professionals. Enjoy the privacy and space of a detached home in a great location. Don't miss out on this wonderful rental opportunity! (id:50886)
RE/MAX Preferred Realty Ltd. - 585

