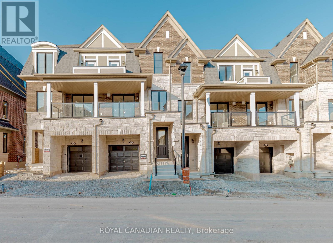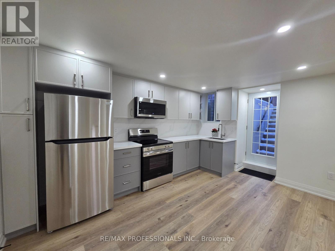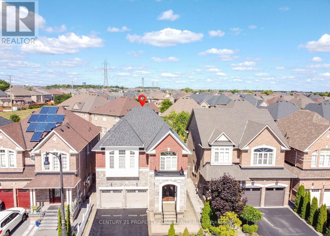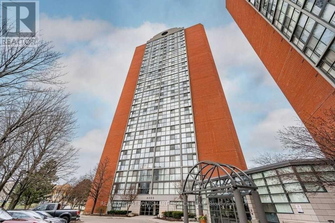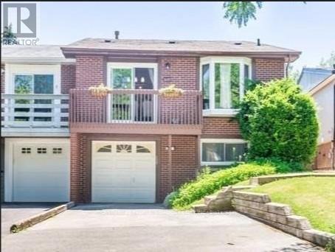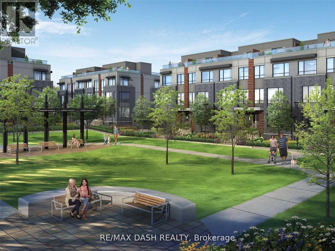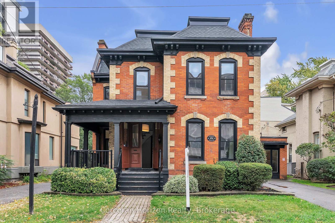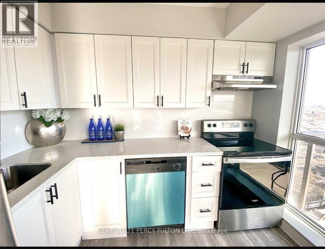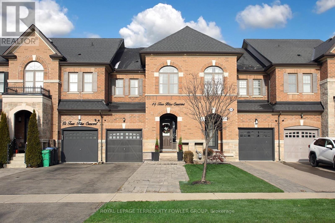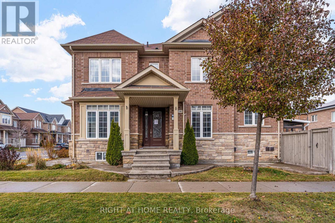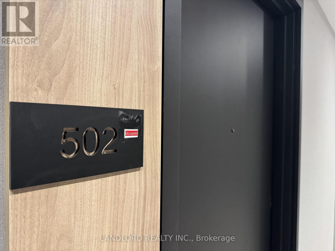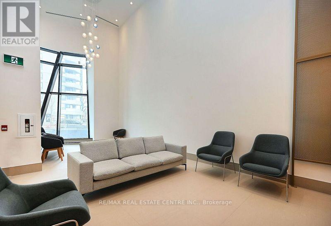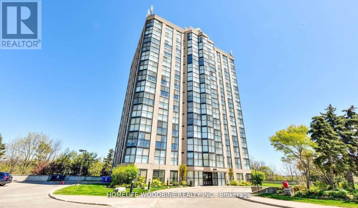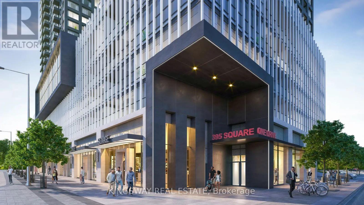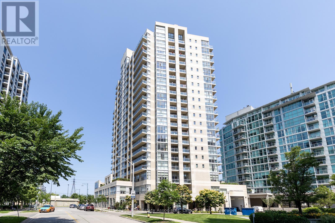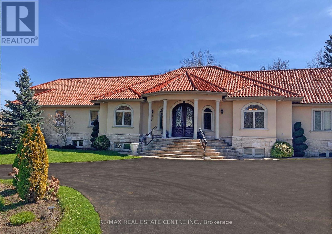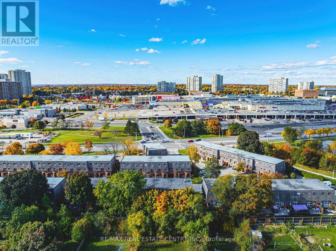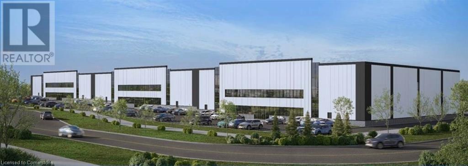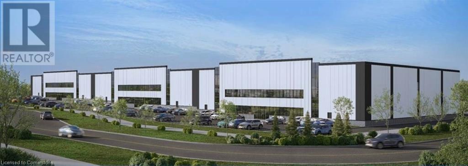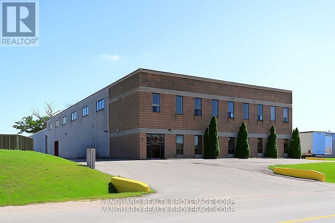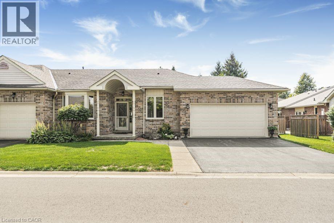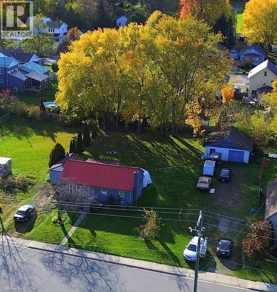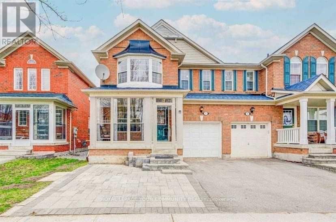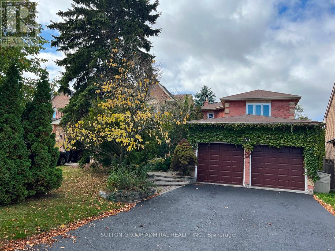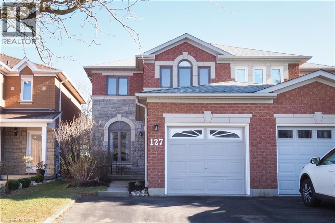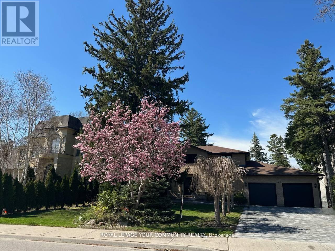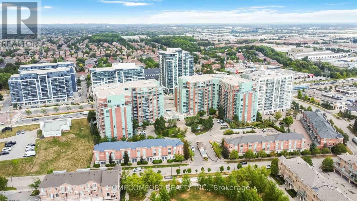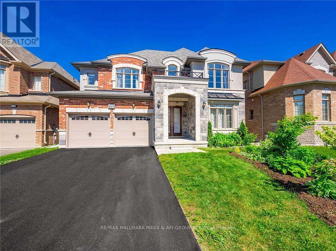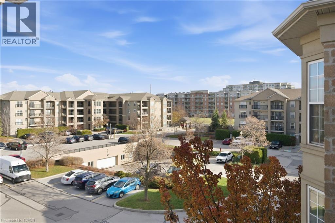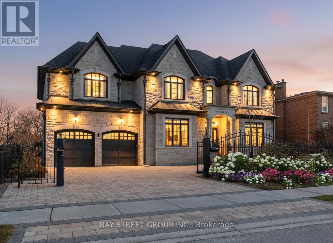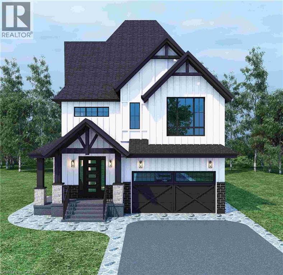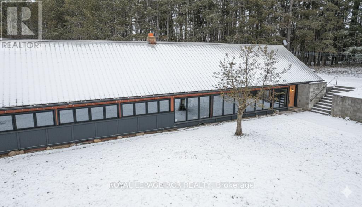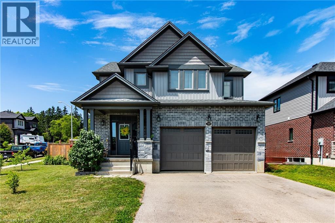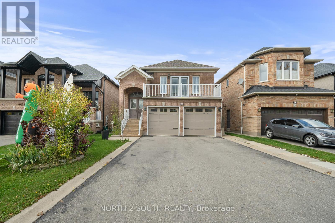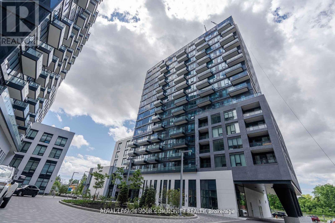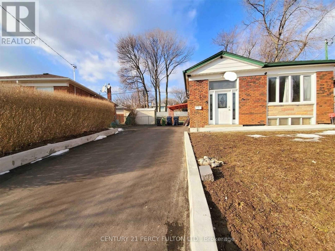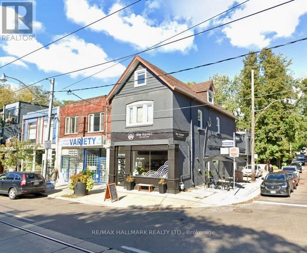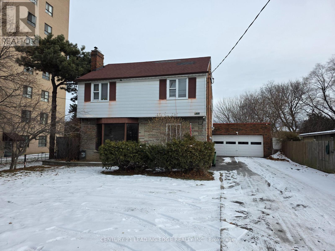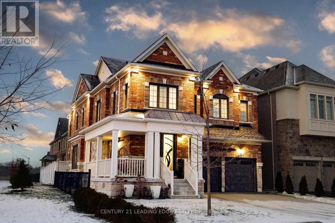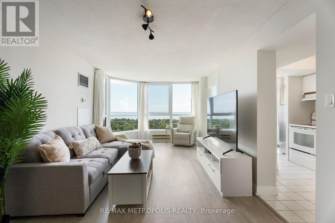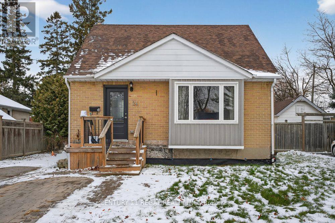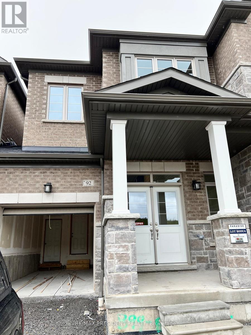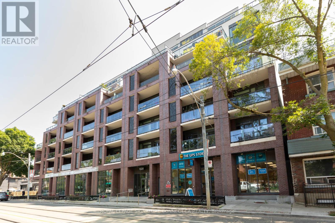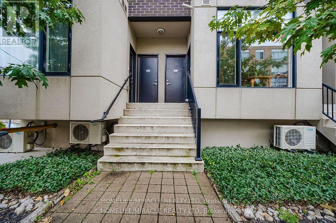1453 National Common
Burlington, Ontario
Stunning Brand New 3 Level Town Muirfield Model having 1883 sq ft with 4 bedroom and 4 Bath Home with In the new Community. Modern Open Concept Kitchen W/ SS Appliances, Quartz Counter top. Spacious Great Room W/ Doors To Balcony, Third Floor Includes Primary Bedroom W/ Ensuite & W/I Closet, Plus 2 Other Good Size Bedrooms, Quartz Counter In Bathrooms. Ground Level has a Separate Entrance, Bedroom with attach 3 Piece Bath, Oak Staircase. Close To Shopping, Schools, Community Parks And All Local Amenities. Must See!! (id:50886)
Royal Canadian Realty
2 - 63 Brisdale Drive
Brampton, Ontario
Excellent location, with transportation right at your door, steps to Fletcher's Meadow Plaza (literally steps) a stone throw to your groceries, banking, gym, and late night treats. This spacious and newly renovated 2 bedroom basement apartment offers laminate floors, pot lights throughout the unit, a crawl space for additional storage, proper laundry room, stainless steel appliances (brand new) and a gorgeaous bathroom with adjustadble lighting. The bedrooms are spacious, with closets and good natural light. The unit comes with 1 parking spot, Tenants are to pay rent plus 30% of the utilities. This portion includes heat, hydro, water. This unit also includes Free high speed internet. (id:50886)
RE/MAX Professionals Inc.
122 Bonnie Braes Drive
Brampton, Ontario
Brand New, Never-Lived-In Legal 2-Bedroom Basement ApartmentBe the first to live in this brand new, never-lived-in legal 2BR/1WR basement apartment featuring a private separate entrance and high-quality modern finishes throughout. Enjoy a bright, open-concept living space with a stylish Italian kitchen, stainless steel appliances, French-door fridge, and generous storage. Both bedrooms offer comfortable layouts with above-grade windows for natural light. The unit includes a new 4-piece bathroom and private in-suite laundry for added convenience. Located in a quiet, family-friendly neighbourhood close to parks, schools, transit, and shopping. Ideal for responsible tenants seeking a clean, modern, and fully upgraded home. 1 parking spot available. (RENT + 30 % utilities) (id:50886)
Century 21 Property Zone Realty Inc.
406 - 4205 Shipp Drive
Mississauga, Ontario
Welcome to 4205 Shipp Drive, where comfort and convenience come together in the heart of Mississauga's dynamic City Centre. This bright and well-maintained one-bedroom, one-bathroom suite offers an inviting open-concept layout with a spacious living and dining area, a functional kitchen, and a generously sized bedroom. The unit is designed for everyday ease, with parking and all utilities included, creating a truly worry-free living experience. Residents of this well-managed building enjoy an impressive selection of amenities. The property features a 24-hour concierge for added security, along with an indoor swimming pool, sauna, fully equipped fitness centre, and tennis courts for active lifestyles. The building also offers party and lounge rooms for entertaining, updated common areas, and plenty of visitor parking to welcome guests comfortably. The location is unmatched. Situated just steps from Square One Shopping Centre, the unit is surrounded by endless options for dining, retail, entertainment, and daily essentials. Transit access is exceptional, with the City Centre Transit Terminal nearby, and quick connections to major highways such as the 403, making commuting simple. The neighbourhood also provides easy access to parks, cafés, grocery stores, and community amenities, offering everything you need within minutes of your doorstep. This condo at 4205 Shipp Drive is the perfect blend of lifestyle and convenience, ideal for first-time buyers, downsizers, or anyone seeking a turnkey living space in one of Mississauga's most sought-after locations. (id:50886)
RE/MAX Realtron Smart Choice Team
Lower - 6080 Featherhead Crescent Ne
Mississauga, Ontario
Welcome to this bright and spacious one-bedroom apartment located in the peaceful Meadowvale community. Enjoy a perfect blend of comfort, convenience, and charm in this beautifully furnished basement suit, ideal for a couple or small family. Fully furnished for your comfort, Private direct access to the apartment. Located in a quiet, family-friendly neighborhood. Close to beautiful parks, trails, and the Butterfly Garden, Minutes from schools, community centre, and major highways. This lovely apartment offers the perfect balance of privacy and accessibility everything you need for comfortable living in a serene setting. (Base Rent + 30% utilities). (id:50886)
Century 21 People's Choice Realty Inc.
204 - 1130 Briar Hill Avenue
Toronto, Ontario
Stunning 2 Bed, + 1 Bath (709 Sq Ft + 80 Sq Ft Patio) With Great Layout Facing West With Green Views! Well Maintained Kitchen W/Grey Countertops & Bright White Cabinetry In The Kitchen And Open Concept Living Spaces. Developed By The Prestigious Madison Group Nestled By Park. Very Family-Friendly, Easy Access To Shopping, Restaurants, Ttc & Subway Stations. 1 Parking & 1 Locker Included. (id:50886)
RE/MAX Dash Realty
2003 - 215 Queen Street E
Brampton, Ontario
MUST BE SOLD!!!!!!!!! Corner unit 2 bedroom, south facing high floor with one parking and two lockers, 2 Balconies, located at Queen & Kennedy, steps to Transit, shopping, Mins to Go Train Station, HWY 407 and Building Amenities. includes 24 hour concierge, Exercise Room, Party/meeting room, Guesting Suites, Visitor Parking. Maintenance fees include Heat, Water, Building Insurance and Common Elements. (id:50886)
Century 21 Percy Fulton Ltd.
16 True Blue Crescent
Caledon, Ontario
Welcome to 16 True Blue Crescent, a beautifully maintained townhome nestled in the highly sought-after Bolton Gateway community! Offering approximately 1,820 sq. ft. of total living space, this home features an open-concept main floor with hardwood and ceramic flooring, pot lights, and large windows that fill the space with natural light. The upgraded kitchen is complete with stainless steel appliances, quartz countertops, custom marble backsplash, and a spacious family-sized eat-in area with a direct walk-out to the premium 20' x 118' fully landscaped backyard-ideal for hosting, gardening, or enjoying quiet outdoor relaxation. Upstairs, discover three generous bedrooms, including a primary suite with ensuite bath and walk-in closet. The finished basement provides valuable additional living space, perfect for a rec room, home gym, play area, bedroom, or media room. This well-cared-for home combines comfort, practicality, and modern upgrades, making it an excellent fit for families and professionals alike. Located in one of Bolton's most desirable neighborhoods, you're just minutes from top-rated schools, parks, shopping, restaurants, and major amenities. With its inviting layout, premium lot, and move-in-ready appeal, 16 True Blue Crescent offers exceptional value and a fantastic opportunity to live in the heart of Bolton Gateway. (id:50886)
Royal LePage Terrequity Fowler Group
3 - 16 Garden Place
Toronto, Ontario
Spacious 1-bedroom unit featuring newer appliances, modern flooring, updated doors, fresh paint, and a renovated bathroom with a stand-up shower and New Shower Head. The kitchen has also been updated with newer finishes. Located in a great area just steps from shopping centres, highways, and TTC transit. One outdoor parking space included. (id:50886)
Royal LePage Signature Realty
96 Humberstone Crescent
Brampton, Ontario
**IMPRESSIVE AND MODERN**DETACHED**2113 SQFT**4 BEDROOMS ** DECK OFF KITCHEN** 2 CAR GARAGE WITH DIRECT ENTRY** **FINISHED BASEMENT WITH KITCHEN, 2 BEDROOMS, 3PC, REC AND SEPARATE ENTRANCE** FENCED BACKYARD** (id:50886)
Right At Home Realty
502 - 500 Plains Road E
Burlington, Ontario
Be The First To Live In This Professionally Managed Unit At Northshore Condos! One Bedroom + Den, Featuring Spacious Bedroom, With Den Suitable For Home Office, Modern Kitchen, High Ceilings & Laminate Flooring Throughout! Practical Floor Plan, Quartz Counters & Abundance Of Storage. Enjoy The Skyview Lounge & Rooftop Terrace, Showcasing BBQ's, Dining & Sunbathing Cabanas, Fitness Studio, Lounge, Co-Working Space & Concierge. Steps To Aldershot Go Station, Parks, Lakefront, Restaurants, And Shopping. Easy Access To QEW & 403. Make Northshore Home! (id:50886)
Landlord Realty Inc.
1308 - 430 Square One Drive
Mississauga, Ontario
Brand New Never Lived 2 Bedroom 2 Washroom Condo Located in the heart of Brand New Mississauga's vibrant City Centre. Featuring an open-concept layout, with floor to ceiling windows of natural light , offering breathtaking views from the private balcony. The 2 Bed layout includes a modern kitchen, complete with sleek countertops, stainless steel appliances, and plenty of cabinet space. The living area flows seamlessly into the dining space, making this condo perfect for both relaxing and entertaining. This unit also includes 1 underground parking. Situated just steps away from Square One Shopping Centre, public transit, and an array of dining and entertainment options, you'll have everything you need right at your doorstep. With easy access to major highways (403,401, QEW), this condo is ideal for both professionals and those looking to enjoy the best of Mississauga living with convenience of having a brand new grocery store Food Basics on the ground level and walking distance to Square One. (id:50886)
RE/MAX Real Estate Centre Inc.
1002 - 600 Rexdale Boulevard
Toronto, Ontario
Very Well Maintained corner Unit. Tons of space with floor to ceiling windows. Views toward Downtown Toronto and Green Space Ravine. Lots of Amenities in the Area, Gaming, Concert, Casino, Walking Distance and Grocery Store. Future site of Multiple Investments for the Area. (id:50886)
Homelife Woodbine Realty Inc.
418 - 395 Square One Drive
Mississauga, Ontario
A fantastic opportunity brand new condo for sale much lower than original purchase price, two bedrooms and one bathroom, Kitchen is modern with Brand new appliances open concept along with a garage and a storage locker. Located in the best spot in downtown Mississauga, steps from Square One, Sheridan College, easy access to Mississauga Transit, GO Transit, Highways, amazing amenities include a fitness centre with 1/2 court basketball and climbing wall, community gardening plots with garden prep studio, lounge with connecting outdoor terrace, dining studio with catering kitchen, as well as indoor and outdoor kids zones complete with craft studio, homework space, activity zones and toddler area. (id:50886)
Kingsway Real Estate
809 - 3 Marine Parade Drive
Toronto, Ontario
Charming 1+1 Bedroom at Hearthstone by the Bay Retirement Condo. Retirement Living at it's Finest. Enjoy the freedom of condo ownership paired with the comfort of supportive retirement services at your fingertips. This east-facing 1-bedroom plus den and solarium suite is cute as a button and offers a bright, functional layout with a glimpse of the lake the perfect blend of comfort and convenience. Own your space while benefiting from a wide range of amenities designed to evolve with your needs. The mandatory Club Package includes: housekeeping, dining room credit for meals, fitness and wellness programs, 24-hour nurse on duty, social activities, and a shuttle to local amenities. Start with the essentials and add services a la carte as desired. Step inside and feel right at home. Peaceful, secure, and perfectly suited to your next chapter! Mandatory Club Package $1990.85 +Hst per month. For a second/additional occupant, it's $274.34 +Hst per month. (id:50886)
Royal LePage Real Estate Associates
Lot 5 Summit
Lakeshore, Ontario
TO BE BUILT – Introducing the Domenic model by Maple Leaf Homes, a spacious 2-storey design offering approx. 2,500 sq ft of modern living in the desirable Oakwood Estates subdivision in Lakeshore. This well-appointed home features 4 bedrooms and 3.5 bathrooms, including two private ensuites, making it ideal for growing families or multi-generational living. The main floor offers a bright, open-concept layout with a functional kitchen, generous living and dining areas, and a convenient main-floor powder room. A double car garage and full unfinished basement provide plenty of storage and future development potential — whether you're planning a rec room, home gym, or extra bedrooms. Built with Maple Leaf Homes’ trusted quality and attention to detail, and there’s still time to select your finishes, allowing you to personalize everything from flooring to cabinetry and fixtures. Located just minutes from schools, parks, trails, Lakeshore Recreation Complex, Belle River Marina, and Hwy 401. A fantastic opportunity to build your dream home in a family-friendly, growing community. (id:50886)
RE/MAX Care Realty
16282 27 Side Road
Halton Hills, Ontario
Discover your personal paradise nestled in the enchanting beauty of Terra Cotta-a remarkable 11-acre estate featuring a nearly 2-acre spring-fed private lake brimming with wildlife. This Spanish-style raised-ranch is perfectly complemented by a striking terra cotta tile roof. Step inside to an expansive open-concept foyer with a 14-foot ceiling, leading into a family room highlighted by a floor-to-ceiling stone fireplace. The home boasts 18 rooms on the main level, showcasing vaulted and recessed ceilings. The layout includes 4+1 bedrooms, with 4 of them having en-suite bathrooms, totaling 5 bathrooms. The main level features elegant travertine tile flooring, while the living room, dining room, bedrooms, and office are adorned with walnut hardwood. Multiple walkouts lead to a large deck overlooking the vast lawn that gently slopes to the private lake. The bright +1 bedroom with an en-suite and private walkout offers a tranquil retreat for guests, family, or as a nanny suite. Enjoy the comfort of a high-end, dual-redundant in-floor radiant heating system that warms the entire home and the 4-car garage, providing consistent warmth even on the coldest days while promoting an eco-friendly lifestyle. Relax with family and friends by the freshwater pool, which is fully equipped for conversion to saltwater. Welcome to your dream home, where luxury meets tranquility, all just 10 minutes from downtown Georgetown, 8 minutes from Northwest Brampton and 30 minutes from Pearson Airport. (id:50886)
RE/MAX Real Estate Centre Inc.
55 Briar Path
Brampton, Ontario
Welcome to 55 Briar Path a rare end-unit townhome that checks all the boxes! This beautifully maintained 3+1 bedroom home is the perfect fit for first-time buyers, growing families, or savvy investors. Step inside to a bright, main level featuring a sun-filled living room that walks out to a private backyard perfect for summer BBQs and entertaining. Few steps up lead to a beautifully maintained kitchen, spacious dining area, and three-piece washroom. Upstairs, you'll find three well-sized bedrooms and another three-piece washroom, while the finished basement offers a versatile fourth bedroom and a convenient laundry room ideal for guests, extended family, or rental income potential. Tucked away in a quiet, mature neighborhood, this home is just steps from Bramalea City Centre, with parks, schools, and public transit all within walking distance. This is your chance to own a solid home in one of Brampton's most desirable locations don't wait, book your private showing today! (id:50886)
RE/MAX Real Estate Centre Inc.
25 Farr Court Unit# 1
Ancaster, Ontario
25 Farr Court is the next new addition to the Ancaster Business Park. Unit 1 is 9,938 square feet with multiple combination options, and includes one drive-in and one dock door. The dock door has the convenience of levelers and door seals. Office finishes are available through the landlord, with the lease rate including 5% of office finish. The Ancaster business park is situated close to local amenities like restaurants, retail shops, with great proximity to Hamilton and other key commercial areas, while also being minutes to Highway 403, leading to the Greater Toronto and Hamilton area. HSR public transit is steps away with connections to the Hamilton Mountain. Unit #1-2 can be combined to create 20,235 square feet. Estimated possession is beginning of October 2026. (id:50886)
Blair Blanchard Stapleton Ltd.
Colliers Macaulay Nicolls Inc.
25 Farr Court
Ancaster, Ontario
25 Farr Court is the next new addition to the Ancaster Business Park. The building is 60,000 square feet and includes six drive-in and six dock doors. The dock doors have the convenience of levelers and door seals. Office finishes are available through the landlord, with the lease rate including 5% of office finish. The Ancaster business park is situated close to local amenities like restaurants, retail shops, with great proximity to Hamilton and other key commercial areas, while also being minutes to Highway 403, leading to the Greater Toronto and Hamilton area. HSR public transit is steps away with connections to the Hamilton Mountain. Building is divisible. Ceiling height ranges from 23-29ft clear. Estimated possession is beginning of October 2026. (id:50886)
Blair Blanchard Stapleton Ltd.
Colliers Macaulay Nicolls Inc.
1 - 75 Welham Road
Barrie, Ontario
Industrial unit available for lease in Barrie's south end. This unit is zoned GI (General Industrial), permitting a broad range of uses including outside storage. Ideal for warehousing, light manufacturing, or service-based operations.The unit offers excellent clear height. Located just minutes from Highway 400, it provides quick access to major transportation routes, making it a highly functional and accessible space for a variety of users. Available immediately, with both short-term and long-term lease options offered to suit your operational needs. (id:50886)
Vanguard Realty Brokerage Corp.
105 Northernbreeze Street
Hamilton, Ontario
Welcome to paradise! Twenty Place, a highly sought after private adult community. Looking to downsize but still maintain a comfortable active lifestyle? This is the place! Beautiful well-kept end unit bungalow with 2+1 bedrooms and 3 full bathrooms. Main floor offers you an open-concept kitchen, dining room and living room, perfect for entertaining. Features include; a double garage, finished basement with rec room, bedroom, full bathroom and storage, main floor and basement laundry rooms, gas fireplace and master bedroom with an ensuite and walk-in closet. Take advantage of the clubhouse on the premises which comes with a pickleball court, pool, exercise room, library, party room with a kitchen, sauna and hot tub and shuffleboard. No need to join a fitness club! Be part of the social groups within the club. The location provides you a serene environment for ultimate relaxation and fun! Close to other amenities, shopping and major roads and highways. Don't miss out! (id:50886)
Royal LePage NRC Realty Inc.
128 Metcalfe Street S
Simcoe, Ontario
This is what it looks like when opportunity knocks! FANTASTIC PROJECT FOR 2026!!! This is your opportunity. This home is 3 bedroom Bungalow sitting on a generous 104.36’ frontage and 163’ depth. x irregular, Also comes with a 24’ x 24’ block garage. Options here are… Possible severance to create 2 lots with 2 single family homes or build semi’s and …BEST OPTION …is you can also buy 132 Metcalfe and add 77.98’ frontage to expand your possibilities with a new 182.34’ frontage lot! Location is perfect! STEPS to Simcoe Square, grocery shopping takeout foods, services, plus the Norfolk Country Fairgrounds (famous Simcoe Fair) and Rec center OR cross the road and feast at the Simcoe Farmers Market! Have the city amenities in a small country setting. This small town is growing…TAKE ADVANTAGE ON THIS OPPORTUNUTY and be a part of its growth! Zoning For the area is R2. Residential See Attachment for more details. (id:50886)
Royal LePage Macro Realty
7 Bern Street
Markham, Ontario
All Brick Quality Mattamy Home In Demanding Wismer Dist. Direct Access From Garage. Encl Front Porch. Solid Oak Kitchen Cabinets, Granite Counter Top, Under Mount Sink, Backsplash, Gas F/P, Hardwood Flooring & Staircase. Professional Fin Basement. Close To High Ranking School - Bur Oak Ss & Wismer Public School, Parks, Shops & Viva Bus (id:50886)
Royal LePage Your Community Realty
71 Covent Crescent
Aurora, Ontario
Detached 3 Bedroom And Double Car Garage House Located In A Friendly Neighbourhood. A Super Safe Neighborhood! Brand-new windows throughout the house, and a brand-new entrance door. Hardwood Floor. Big Eat-In Kitchen with walk-out to the backyard. Finished basement with a bedroom and three washrooms. Nice Backyard With potential. Perfect For Bbq And Family Gatherings! Plenty Of Parking Spaces. This 3-bedroom, 4 Bath Home is ready to move in. Easy Walk To Two Primary Schools, Shopping, Parks, Golf, Transit And Trails. Don't Miss Your Chance! Just Move In & Enjoy! (id:50886)
Sutton Group-Admiral Realty Inc.
127 Essex Point Drive
Cambridge, Ontario
This home offers an attractive, upscale design consistent with its 1996 construction, set on a 22.64’ x 114.83’ rectangular lot in one of North Galt’s most sought after neighbourhoods. The area is well known for its family friendly environment, with close proximity to the Clemens Mills and Saginaw communities, locations appreciated for their established schools, parks, sports fields, and convenient access to public amenities. Commuters benefit from quick connections to Highway 401, while shopping, restaurants, the library, and public transit along Hespeler Road are only minutes away. The exterior combines brick and stone finishes for a classic, enduring look. The property includes a double-wide asphalt driveway leading to a single garage, which features a man-door entrance from the front walkway an added convenience for day-to-day use. Inside, the main floor presents a comfortable and functional layout. A welcoming foyer opens to the combined living and dining areas, offering good flexibility for furniture placement. The U-shaped kitchen is practical in design and paired with a generous dinette area, complete with sliding doors that lead out to the fenced rear yard and patio-stone seating area. A main-floor 2-piece bathroom completes this level. The second storey features three well proportioned bedrooms. The primary bedroom is positioned at the rear of the home, and a central 4-piece bathroom serves the level. The finished basement extends the living space with a recreation room, a full 4-piece bathroom, a separate storage room, and a utility room that houses the laundry and furnace. North Galt remains a popular choice for families and professionals alike due to its blend of established neighbourhoods, excellent school options, strong community amenities, and easy access to major routes. This home fits well within that landscape, offering a solid layout and a desirable location with long term appeal. (id:50886)
RE/MAX Twin City Realty Inc.
170 Garden Avenue
Richmond Hill, Ontario
Pride of Ownership in Prestigious South Richvale! This exceptionally well-maintained Newly Painted home is a true gem, nestled on a sprawling 73' x 140' lot in a coveted neighborhood surrounded by multi-million dollar homes. Inside, the functional layout is designed to maximize comfort and style. The 3 south-facing bedrooms on the second floor are filled with natural light, radiating warmth and positive energy throughout the home. A family room with 12' vaulted ceilings, perfect for gatherings or quiet evenings. An extended driveway accommodating up to 6 cars, providing ample parking recently interlocked. Huge potential to grow and expand, making it an ideal choice for families and investors alike. (id:50886)
Royal LePage Your Community Realty
109 - 62 Suncrest Boulevard
Markham, Ontario
Rear find Gorgeous Condo With 2+1 Bedroom & 2 Bath In Luxurious Setting with 2 parking spots and 3 lockers, With 9 Ft Ceiling, 1193 Sq Ft And Beautiful Sit Out Patio.This Unique Condo Located On The Main Floor Comes With 2 (Two) Parking Spots (One Large Size) And 3 (Three) Lockers. One Parking can be leased out at over $100 Per Month And One Locker ($60 Per Month). Kitchen W/Quartz Counters, Ss Kit Appliances. Large Washer/Dryer. High End Laminate Flooring. Pot Lights In Dining/Living Area. EntryCloset W/Built In Bench. Spa Like Ensuite & Main Bathroom W/All Amenities. The Condo Residents Enjoy World Class Amenities Including 24 HourSecurity/Concierge, Large Indoor Pool, Gym, Indoor Golf, Party Room Hall (Appx 60 Ppl), Media Room, Sauna, Guest Suites, And Visitor Parking. TheCondo Allows Residents To Host Their Guests In Guests Rooms Available In The Building. Condo Fees Includes All Utilities Except Hydro. All Equipment Owned. Incredible Location, Minutes From Hwy 7, 407, 404, And Public Transit, Restaurants, Parks, Grocery, Banks, 2 Reputed Schools. Must see! (id:50886)
Homecomfort Realty Inc.
661 Mcgregor Farm Lower Trail
Newmarket, Ontario
Beautiful, bright, and spacious lower-level suite in the highly sought-after Glenway Estates community. This well-maintained 2-bedroom plus den unit offers a functional open-concept layout, modern finishes, and a private separate entrance. Enjoy a large living area, full kitchen, and generous bedrooms with ample natural light. One full washroom and continence separate laundry. Includes 1 parking spaces. Located in a quiet, family-friendly neighbourhood close to Upper Canada Mall, transit, parks, schools, and all amenities. Perfect for a small family or professional couple. A must-see! (id:50886)
RE/MAX Hallmark Maxx & Afi Group Realty
2035 Appleby Line Unit# 409
Burlington, Ontario
Welcome to this beautifully maintained and spacious 2-bedroom condo, offering a warm and inviting open-concept layout that truly feels like home. The large kitchen is perfect for everyday living and entertaining, featuring a breakfast bar, stainless steel fridge and stove, microwave, and a built-in dishwasher. The generous, light-filled living and dining area flows seamlessly with modern luxury vinyl flooring throughout the unit, creating a welcoming and relaxing space to unwind. The 4-piece bathroom includes convenient, ensuite laundry for your exclusive use. Located in the highly sought-after Orchard community, you’ll love being just minutes from all amenities, parks, shops, restaurants, and transit—everything you need right at your doorstep. The building offers wonderful amenities including a welcoming party room, a well-equipped gym, and a relaxing sauna. This suite comes with one dedicated underground parking space, storage locker and additional above-ground visitor parking available on a first-come, first-served basis. A fantastic opportunity to enjoy a warm, well-cared-for condo in an amazing area. (id:50886)
RE/MAX Escarpment Realty Inc.
3 Claridge Drive
Richmond Hill, Ontario
You don't Miss it! Unparalleled South Richvale Masterpiece! Offering over 7,400 square feet (5,451 square feet above ground and 1,986 square feet below ground finished) with Soaring High Ceils. 11' Ceiling Main Floor & 9' 2nd Floor, Custom Gourmet Kitchen and cabinetry, Floor heating under the basement rec, the main floor kitchen & all four bathrooms on the 2nd floor, Huge sun terrace, features four spacious bedrooms, each with its own ensuite bathroom and walk in closet. 2 Furnace and 2 Ac. 3 Car Garage, one of the garage is Tandem. Nestled in a tranquil, upscale neighbourhood, conveniently close to transportation, parks, and top schools. (id:50886)
Bay Street Group Inc.
2010 - 8 Interchange Way
Vaughan, Ontario
Brand new luxury 1-bedroom + den, 1-bathroom condo at Grand Festival in the heart of Vaughan Metropolitan Centre. Bright and spacious unit featuring 9-ft ceilings, open-concept layout, quartz kitchen countertop, built-in/stainless steel appliances, ensuite laundry, floor-to-ceiling windows, and a large private balcony. Premium amenities include fitness centre, party room, and 24-hourconcierge. Unbeatable location-less than 5-minute walk to VMC Subway Station. Close to Hwy 400/407, Costco, Vaughan Mills, IKEA, YMCA, restaurants, and entertainment. (id:50886)
Eastide Realty
45 Stauffer Woods Trail
Kitchener, Ontario
Welcome to your future home by Rockwood Homes, to be built in the highly sought-after Harvest Park community! This thoughtfully designed residence offers versatile living with features that adapt to your lifestyle. The main floor includes a private office or optional 5th bedroom, conveniently located next to a full 3-piece bathroom — perfect for guests or multigenerational living. Enjoy open-concept living with spacious gathering areas that flow seamlessly for both everyday living and entertaining. The modern kitchen features stylish finishes, ample storage, and a central island that connects easily to the dining and living areas. Oversized windows flood the space with natural light, emphasizing clean lines and a smart, functional layout. Upstairs, a large laundry room adds everyday convenience, while the family retreat offers additional living space or the option for a 4th or 5th bedroom. The primary suite serves as a peaceful sanctuary with a well-appointed ensuite and walk-in closet. Additional bedrooms provide flexibility for family, guests, or workspace. A double car garage and energy-efficient systems add practicality, while the location near parks, schools, and walking paths ensures a connected, convenient lifestyle. Experience Rockwood Homes' commitment to quality craftsmanship and thoughtful design - built around how you live. (id:50886)
Corcoran Horizon Realty
1092 Ballycroy Road
Adjala-Tosorontio, Ontario
Serene solar - passive retreat with unmatched privacy and commuter convenience. Welcome to your peaceful oasis - a thoughtfully designed solar-passive heated home offering year-round comfort and efficiency. Tucked away in a private setting with sweeping views of both tranquil meadows and lush woods, this unique property delivers the ultimate seclusion while being just one minute from Highways 50 & 9 - a true commuters dream. Built to harmonize with nature, the home is primarily heated by the sun through well placed windows, supported by a cozy oil stove, and home is also wired for electric heating for added flexibility. In the summer, the home stays approximately 10 degrees cooler than the outside temp when closed up - making it energy smart in all seasons. Enjoy watering your garden with rainwater collected in the water tank with submersible pump for easy use. Whether you're looking for a low maintenance sanctuary you can enjoy as-is with a few personal touches or a canvas to bring your own vision to life - you simply can't beat this lot! Privacy, efficiency, views and unbeatable access- it's all here! Come and experience the charm and possibilities of this one of a kind property. (id:50886)
Royal LePage Rcr Realty
39 Basswood Road
Simcoe, Ontario
Check out this 2,300+ square foot, 4 bedroom, 3 bathroom home located in the desired Woodway Trails community in Simcoe. The main floor features open concept living with a large entry way, main floor laundry, a 2 piece bath, and a cozy living room with vaulted ceilings. The large eat-in kitchen has granite counter tops, a walk-in pantry, as well as patio doors for access to the backyard. The Second floor consists of the large primary bedroom with a 4 piece en-suite and a walk-in closet, 3 additional bedrooms, and a 4 piece bathroom. There is a full partially finished basement. There is a large area currently being used as a gym but could easily be a recreational room. There is a roughed in 2 piece bathroom. It wouldn't take much to completely finish this basement for more living space. Outside this great corner lot location is an attached double car garage and a completely fenced in backyard with a patio and awning. (id:50886)
RE/MAX Erie Shores Realty Inc. Brokerage
46 Silverado Trail
Vaughan, Ontario
Beautifully maintained home in Vaughan's desirable Sonoma Heights / Woodbridge community. This property features 3 spacious bedrooms plus a versatile basement room, ideal for a home office, guest suite or 4th bedroom. With 2 kitchens, it offers excellent flexibility for extended family living or rental/in-law use. Bright and functional living spaces create a comfortable setting for everyday life and entertaining. Located in a family-friendly neighborhood close to parks, top-rated schools, walking trails, shopping, transit, and major highways, this home offers the perfect blend of comfort and convenience. (id:50886)
North 2 South Realty
225 - 8868 Yonge Street
Richmond Hill, Ontario
Location! Location! The luxurious Westwood Garden Condos, one bedroom unit. Very bright, one washroom, close to Go bus, YRT, shops, restaurants and groceries. Parking and locker included. Concierge,basketball court, gym, yoga studio, party room, dog spa, visitor parking and media room. You can assume the Tenant of have vacant possession on closing. (id:50886)
Royal LePage Your Community Realty
1515 - 9471 Yonge Street E
Richmond Hill, Ontario
Discover luxurious sub-penthouse living in this stunning corner unit condo, featuring a large wrap-around balcony, breathtaking corner views, and soaring 9-foot ceilings, where modern elegance meets comfort; enjoy a contemporary kitchen with granite countertops and stainless steel appliances, a spacious primary bedroom with a mirrored closet and balcony access, and exceptional building amenities including a 24-hour concierge, 25m indoor pool, Sauna, Whirlpool, PingPong and Snooker, Theatre, Party hall w/ bar and Lounge, fitness studio, rooftop terraces, and Guest Suites conveniently located within walking distance to Hillcrest Mall, TNT, H-Mart, and just steps from shopping, dining, and transit. Secondary: Langstaff Secondary School / Elementary: St. Joseph(RICHMOND HILL) Catholic / Sixteenth Avenue Public School (id:50886)
Goldenway Real Estate Ltd.
Upper - 24 Chestermere Boulevard
Toronto, Ontario
Welcome to this sun-filled and meticulously maintained 3-bedroom bungalow in the heart of Woburn! This spacious main-floor unit features gleaming hardwood floors throughout and a large open-concept living and dining area perfect for family life. Situated in a prime location just minutes from Eglinton GO, TTC, Cedarbrae Mall, and highly-rated schools including Cedarbrook French Immersion. Bonus: This home is owned by a professional property management company that is currently completing a deep clean and handling all necessary maintenance to ensure the unit is pristine and move-in ready for you! Includes2 private parking spaces and high-speed WIFI. Extras: Basement rented separately. Tenant to pay 50% of utilities (Hydro, Gas, Water). Shared laundry. (id:50886)
Century 21 Percy Fulton Ltd.
2256 Queen Street E
Toronto, Ontario
Welcome To A Beautifully Turnkey Café, Located In The Heart Of Toronto's Iconic Beaches Community. Just A Short Walk From The Boardwalk And Surrounded By Vibrant Foot Traffic Year-Round. This Café Is A Cozy, Welcoming Space Known For Exceptional Coffee, Espresso, Pastries, A Loyal Neighborhood Following, And A Curated Selection Of Local, Emerging CPG Brands. It's A Café That Feels Rooted In Community, Creativity, And Connection. Perfect For Owner-Operators Or Investors Seeking A Strong Location With Proven Drive-By Traffic, Walk-By Traffic And Social Online Followers. Café Has Indoor Seating And Patio Seating. A Rare Chance To Own A Successful Café In One Of Toronto's Most Beloved Neighborhoods-Don't Miss It. Rent Is Currently $3,500 + TMI $1,380 + HST Per Month. Lease Expiring March 30, 2027, Landlord Is Willing To Extend. (id:50886)
RE/MAX Hallmark Realty Ltd.
1097 Pharmacy Avenue
Toronto, Ontario
Large lot, Spacious Property, Ideal for large family & investor. Separate apartments on upper floor and in the basement. Extra deep driveway provides plenty of parking space. Minutes to public transits, schools and all major amenities. (id:50886)
Century 21 Leading Edge Realty Inc.
34 Huggins Drive
Whitby, Ontario
" *EXCLUSIVE END UNIT ALERT!* *THE ONE*: 3.8-year-old gem with 4 beds, 4.5 baths + *RARE concrete slabs under basement (subdivision's ONLY one! ) *FEATURES THAT WOW*:- Master bedroom SKYLIGHT - Pot lights- Finished closets + PRIVATE WASHROOM per room - Gourmet kitchen w/ STAINLESS STEEL APPLIANCES - Gas stove, garbage disposal, tuck-away design - Corner unit = extra light + space *PRIME TAUNTON LOCATION*:- Minutes to 401/407- Top schools, amenities in North Whitby- Gulf Pride gems neighborhood *A TRUE GEM*. Book a viewing NOW! " Doors and rooms are above 9 feet, and all closet are customed and installed. (id:50886)
Century 21 Leading Edge Realty Inc.
1707 - 3233 Eglinton Avenue E
Toronto, Ontario
Bright & Spacious 2+1(Flex Solarium) Bedroom Condo with Breathtaking Lake & City Views. Enjoy stunning panoramic views of Lake Ontario, the Scarborough Bluffs, and the Toronto skyline from this updated 17th-floor condo. Recently renovated with brand new windows, floors, and in-suite laundry, this unit is move-in ready. The spacious primary bedroom features a walk-in closet, private balcony, and a 4-piece ensuite with a stand-up shower and soaker tub. A second full bathroom with a bathtub is conveniently located near the entry. The enclosed kitchen opens into a bright living and dining area, and the sunroom offers the flexibility of a den or a potential third bedroom. Just steps to TTC, minutes to Guildwood GO Station, and one bus to U of T Scarborough. Perfect for small families, professionals, or investors. Building amenities include: Indoor pool, Jacuzzi, Sauna, Exercise room, Tennis Court, Basketball & Squash Court, Library, Billiards/Game room, Media/Theatre room, BBQ area, and Playground. Includes 1 parking space and a storage locker. Don't miss this opportunity to own a view you will never tire of. (id:50886)
RE/MAX Metropolis Realty
24 Roosevelt Avenue
Ajax, Ontario
Ready for a charming storybook home of your own to start your homeownership journey? Step inside and enjoy the solid construction and beautiful, original details of a 1950s built home in this sought after area of South Ajax. While currently configured with the third bedroom as a library area, this space can be easily converted back to a third bedroom, home office, or nursery, adapting effortlessly to your family's changing needs. The functional 2-bathroom layout offers great versatility. The difficult, expensive, and worry-inducing work is already DONE for you! The home underwent significant structural and exterior upgrades in 2019, ensuring a solid foundation for your future: Waterproofing of exterior foundation including the replacement of weeping tile. Exterior drainage added with a French drain system installed in the backyard and professional window-wells. New Outdoor Living with new decks installed at both the front and back of the house. And if you are like this owner, the backyard space is where you will fall in love. Perfect for kids and pets alike. The home offers a wonderful mix of old-world charm and modern usability, including an updated basement featuring new laminate flooring (2021), providing excellent space for a rec room or storage. Your next chapter starts here. This is your chance to own a structurally sound, detached home in a fantastic location-ready for its next chapter. It offers the perfect blank canvas for you to infuse your personal cosmetic touches and create the home of your dreams without worrying about major repair bills down the line. (id:50886)
Century 21 Regal Realty Inc.
92 Ogston Crescent
Whitby, Ontario
Townhouse for lease in a wonderful new neighbourhood. No houses across the street and quiet neighbourhood. Close To School, Park, Grocery, Shopping Centre. Open Concept with Plenty Of Natural Light with Backyard and front yard (id:50886)
RE/MAX President Realty
207 - 1331 Queen Street E
Toronto, Ontario
Stunning building in the heart of the east end. Upgraded Fully furnished 1 Bedroom Suite With 9 Foot Ceilings, Hardwood Floors, Integrated Sleek Modern Kitchen W/ Valance Lighting & Extra Pantry Space, Gas Cooktop & Gas Bbq Included On Balcony!! This unit is completely furnished including everything you need for the kitchen. Just bring your personal items and move in! All utilities included. A+++ Building amenities incl Rooftop deck with BBQ, alfresco dining area, & outdoor fitness area all with stunning city views. Stylish indoor party room, Indoor gym, secured entry, & more all nestled in the highly-desired Leslieville! (id:50886)
Royal LePage Signature Connect.ca Realty
2 - 1331 Gerrard Street E
Toronto, Ontario
Modern One Bedroom Condominium In Boutique East Village Leslieville. Walk To Leslieville Shops, Library, Recreational Center, Restaurants And Streetcar to downtown. (id:50886)
Homelife/miracle Realty Ltd

