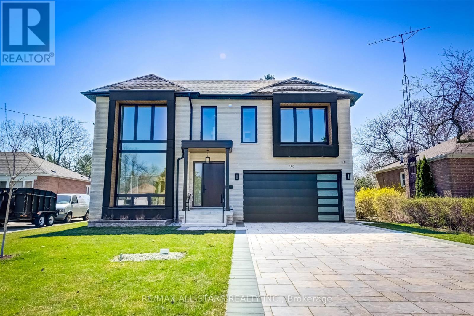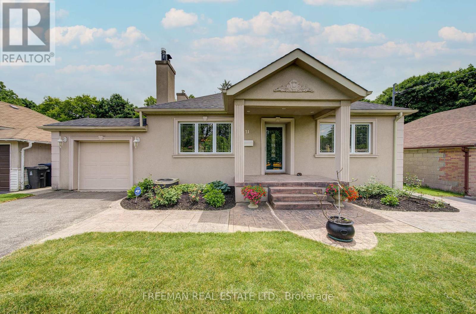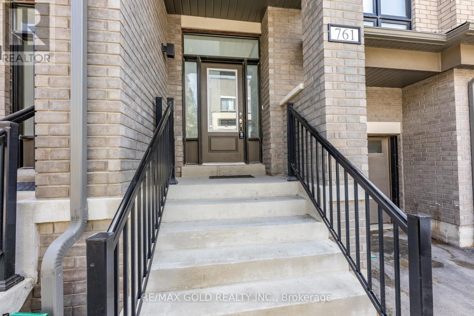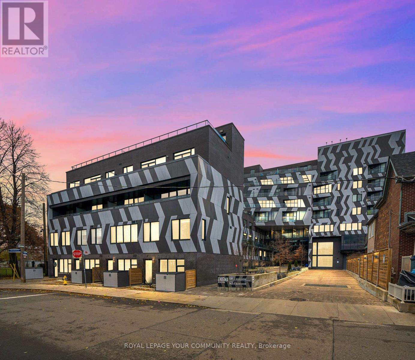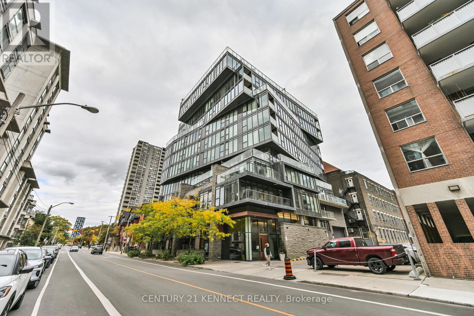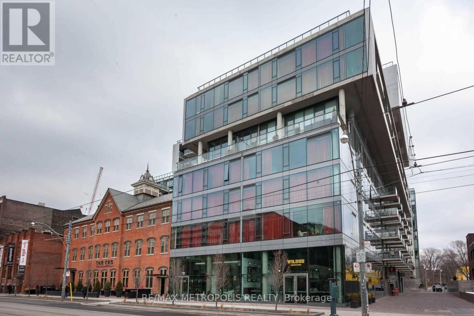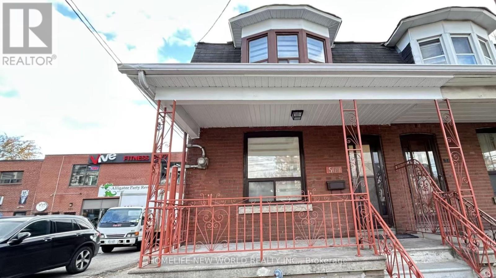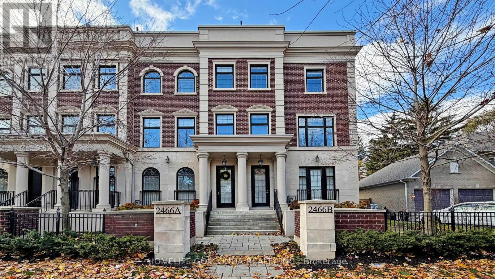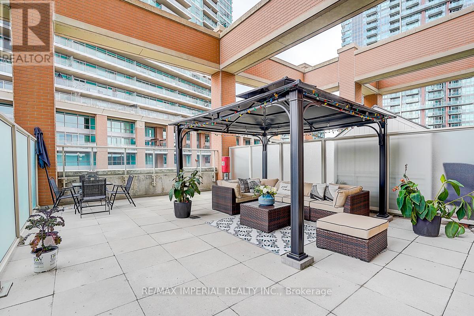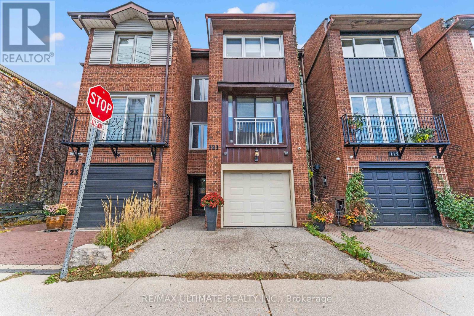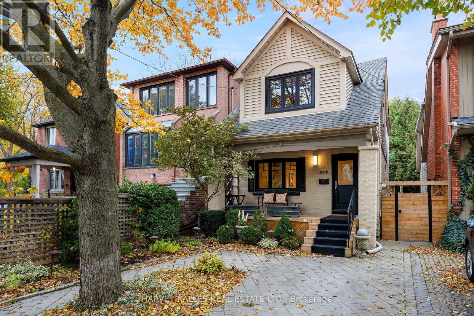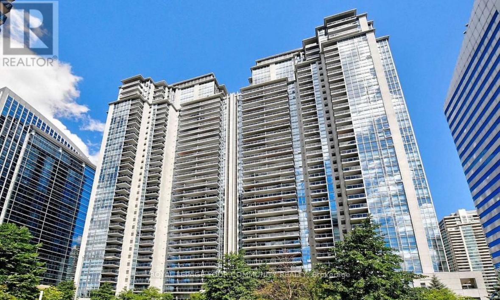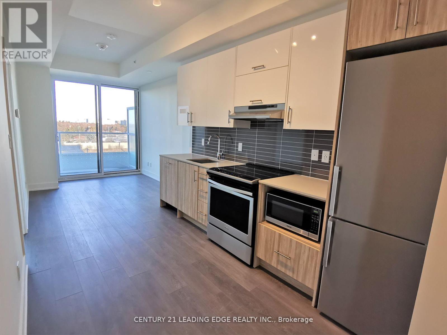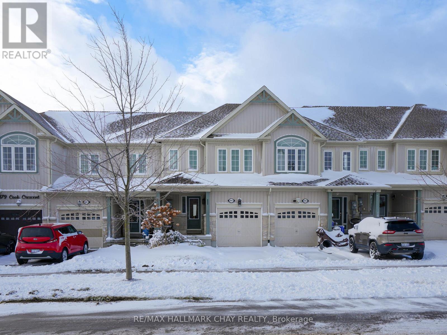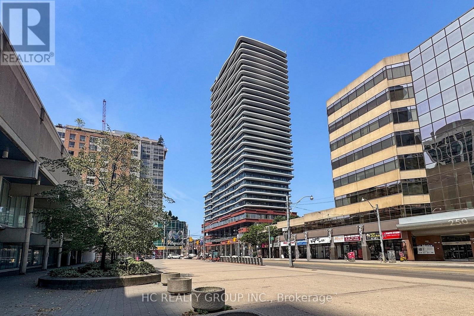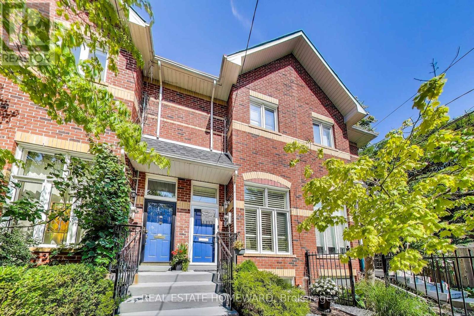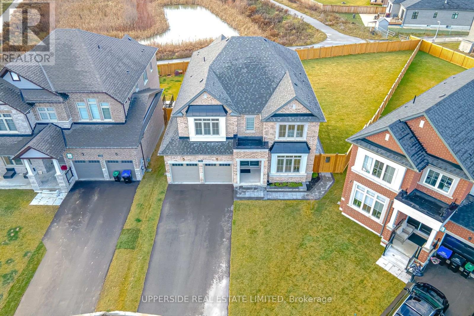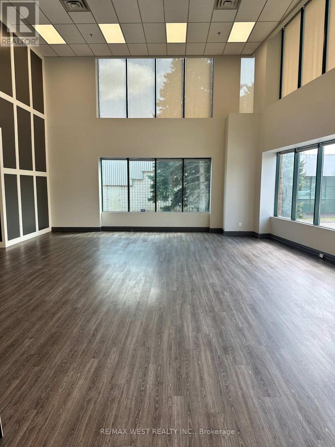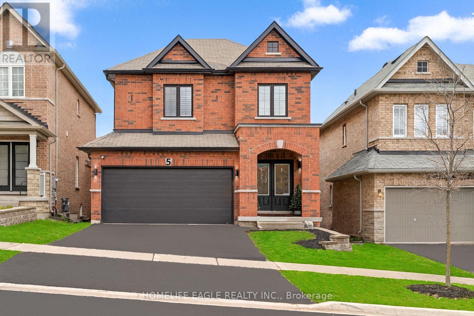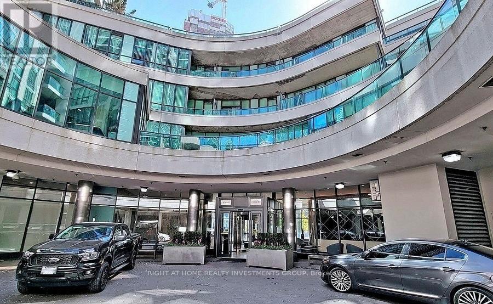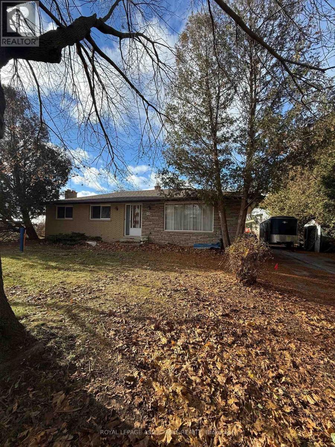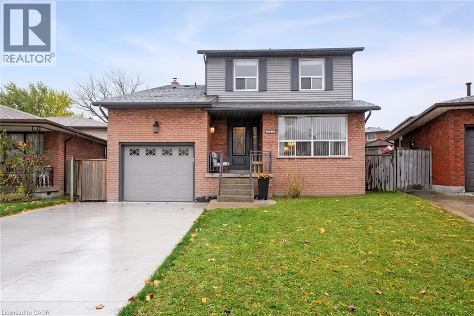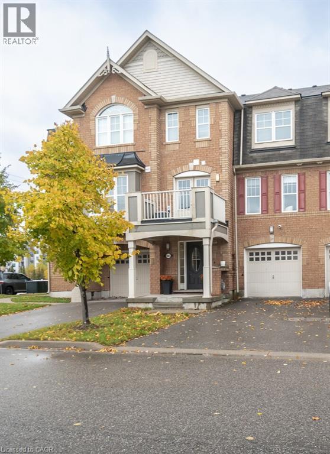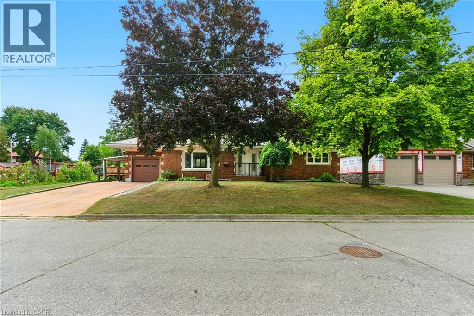93 Cree Avenue
Toronto, Ontario
Welcome to 93 Cree Ave. (built in 2022), a contemporary smart home nestled on a mature, tree-lined, dead-end street in the coveted Cliffcrest neighbourhood. This striking residence boasts exceptional curb appeal with its elegant Indiana limestone façade. Spanning approximately 5,000 square feet of luxurious living space (including the basement), the interior showcases an open-concept, free-flowing layout with airy high ceilings, including a dramatic 20-foot soaring ceiling in the great room. Oversized windows create a seamless "indoor/outdoor" feel, complemented by custom drapery valued at approximately $35,000, two linear gas fireplaces, multiple skylights, and custom millwork throughout. Enjoy sun-filled principal rooms, engineered oak floors, and a luxurious custom chef's kitchen featuring solid oak cabinets, stainless steel appliances, a serving area, a waterfall centre island, and a walk-out to the deck and fully fenced entertainers' yard. Upstairs, you'll find four spacious bedrooms, all with ultra-sleek en-suite bathrooms and custom-built-in closet organizers, plus a fully finished basement with a walk-up access. This home truly has it all: space, style, and sophistication. (id:50886)
RE/MAX All-Stars Realty Inc.
21 Martindale Road
Toronto, Ontario
A True Gem in the Heart of Scarborough. Offering almost 1900 square feet of livable space located in the highly desirable Cliffcrest community, 21 Martindale Road is a well-maintained home offering both convenience and comfort. Situated on a generous 53' x 150' south lot, this property provides plenty of space for both indoor and outdoor living. Inside, this home features a bright, open-concept living and dining area, perfect for entertaining or relaxing with family. A charming wood-burning fireplace adds warmth and character to the space, while wide-plank white oak engineered flooring flows seamlessly throughout. The renovated kitchen is equipped with solid wood cabinetry, granite countertops, and quality finishes that bring both style and function to the heart of the home. With 2 bedrooms and 2 bathrooms, this home is ideal for a variety of lifestyles. The large, finished basement offers a second wood-burning fireplace and has the potential for a separate in-law suite, complete with a private entrance, and space for a bedroom. Whether you're looking for additional living space, or a place to entertain, this lower level has it all. Step outside to your beautifully landscaped backyard, featuring two metal gazebos that make it perfect for outdoor dining, relaxation, or hosting gatherings. The large garage offers ample space for two vehicles, along with a workshop and plenty of storage options. This home is just steps away from TTC and GO Transit, making it easy to get around. You'll enjoy easy access to nearby parks, hiking trails, Bluffers Park, and the stunning Scarborough Bluffs. Top-rated schools, including R.H. King Academy, are also just around the corner, ensuring a strong sense of community in this fantastic neighbourhood. Don't miss your chance to own this unique property in Cliffcrest, a perfect blend of comfort, practicality, and lifestyle. (id:50886)
Freeman Real Estate Ltd.
761 Heathrow Path
Oshawa, Ontario
Perfectly Situated On One Of The Most Desirable Area For Live! Brand New 3 Story Town Home 3 Bedrooms & 3 Washrooms LAVENDER MODEL At Green Hill Towns Are Located In Sought After North Oshawa. This Home Offers Spacious Open-Concept Functional Living Space.Gorgeous Over Sized Windows Allowing Natural Light To Flow Into This Beautiful Home. Some Pictures Are Virtual Staging.Close To All Amenities, Schools, Parks, Recreation Centre,Public Transit, Shopping And Restaurants.You Will Love It Here!* (id:50886)
RE/MAX Gold Realty Inc.
602 - 138 St. Helens Avenue
Toronto, Ontario
Welcome to Enigma on the Park, a boutique building set beside tranquil green space in the lively Dufferin Grove neighbourhood of Toronto. This spacious 2-bedroom, 1-bathroom, 726 sq ft suite is highlighted by a stunning exposed brick wall that brings texture and personality to the home. From your private balcony, enjoy views of the iconic CN Tower - a rare perk that adds true downtown charm to your everyday living.Enjoy exceptional building amenities including a state-of-the-art gym, media room, and a rooftop deck with BBQ, perfect for both relaxation and entertaining. Located in one of Toronto's most vibrant and diverse communities, you're just steps from MacGregor Park and minutes to the subway, GO Train, and UP Express. Walk to Bloor Street's endless shops and restaurants, with Dundas West cafes, boutiques, and nightlife offering a lively, convenient lifestyle right at your doorstep.The unit also includes parking, bike storage , and is surrounded by top-rated schools, making it an excellent choice for both end users and investors. (id:50886)
Royal LePage Your Community Realty
607 - 15 Beverley Street
Toronto, Ontario
Award-winning "12 Degrees" boutique condo in the heart of Queen West! This stylish loft-style suite features 9-ft floor-to-ceiling windows, engineered hardwood floors, a European-inspired kitchen with integrated appliances, and a modern glass walk-in shower. Enjoy an unbeatable location just steps to Osgoode Subway Station, the Financial District, AGO, U of T, hospitals, parks, fine dining, and trendy Queen Street shopping. The building offers impressive amenities including a rooftop terrace with pool, BBQs, CN Tower views, and a fully equipped gym-perfect for an active urban lifestyle. Includes one large underground parking space. Freshly painted and move-in ready! (id:50886)
Century 21 Kennect Realty
225 - 560 King Street W
Toronto, Ontario
Welcome To Fashion House Lofts Located In The Popular King West Area. Located On The 2nd Floor Level, This 2 Bedroom Toronto Loft Offers More Than 850 Sq Ft Of Living Space & Additional 450 Sq Ft Of Private Patio Which Is Perfect For Hosting Guests Or Relaxing While BBQing Delicious Food. The Loft Features 10 Ft Exposed Concrete Ceilings, Floor-To-Ceiling Windows, 2 Full Bathrooms, Laminate Flooring Throughout & Ensuite Laundry. Inside, The Modern Kitchen Boasts Stainless Steel Appliances, Complemented By A Stylish Backsplash. The Large Living & Dining Areas Welcome Relaxation & Entertainment. The Primary Bedroom Features Floor-To-Ceiling Windows With A 3 Piece Ensuite& A Sizeable Closet. The 2nd Bedroom Is Quite Spacious & Features A Large Walk-In Closet. Private Terrace Equipped With Patio Furniture. 1parking Space Is Included. Building Amenities Include: 24-Hour Concierge, Gym, Outdoor Pool & Lounge Area, & Party Room. Step To Top-Rated Restaurants, Spas, And Boutique Shops. Enjoy A Quick Walk To Bay Street, The Rogers Centre, CN Tower, Liberty Village and More! (id:50886)
RE/MAX Metropolis Realty
509 Dupont Street
Toronto, Ontario
Beautifully renovated semi-detached home in the heart of Seaton Village with over $100k in upgrades. Bright open-concept layout with brand-new flooring, new pot lights, and fresh paint throughout. The main level features a large new renovated modern kitchen with a big island, custom cabinetry, quartz countertops & backsplash, and new stainless steel appliances. Built-in laundry ( washer & dryer ) hidden behind sleek kitchen cabinet. New zebra blinds installed. The spacious primary bedroom includes a bright bay window, bringing in abundant natural light. The second floor bathroom has been newly renovated with modern finishes, offering a fresh and stylish look. The fully finished basement apartment offers excellent potential rental income and features 2 bedroom & brand new kitchen & laundry area & bathroom, new vinyl flooring and a new custom separate entrance door. The rear yard accessible through the new garage door, offers a large storage area or parking for one small compact sedan. There is also a separate side entrance located next to the garage door for added convenience. Newly installed air conditioner. Easy access to all amenities including shops , schools , park and TTC . Close proximity to both subway lines, George brown college and U of T. Don't miss it! (id:50886)
Homelife New World Realty Inc.
2466b Bayview Avenue
Toronto, Ontario
Step into uncompromising luxury in this rare corner executive townhome offering over 3500sqft of beautifully designed living space situated in the prestigious York Mills (C12) enclave. Masterfully crafted and thoughtfully designed, this residence offers 3 bedrooms+1 with an additional bedroom in bsmt, 5 lavish bathrooms, and a seamless blend of elegance, comfort, and modern sophistication.A private in-suite elevator escorts you through every level of this remarkable home. Sun-filled principal rooms are enhanced by floor-to-ceiling light, refined architectural details, and a timeless aesthetic. The chef-inspired kitchen showcases top-tier Miele stainless steel appliances, bespoke cabinetry, and an elevated atmosphere ideal for both intimate dinners and grand entertaining.The opulent primary suite features his-and-her walk-in dressing rooms and a spa-like ensuite, creating a serene retreat. Each additional bedroom boasts generous proportions and luxurious finishes.The fully finished lower level offers versatile living-perfect as a media lounge, fitness studio, or guest quarters-while the attached 2-car garage connects through a well-appointed mudroom, providing exceptional convenience and functionality.Crowning this magnificent home is a private rooftop terrace, an extraordinary outdoor haven ideal for sunset dining, gatherings, or quiet relaxation above the city.Located in one of Toronto's most distinguished communities, this York Mills (C12) residence delivers an unmatched lifestyle surrounded by top-tier schools, refined amenities, and effortless access to the city's finest.A statement of luxury living-rarely offered, meticulously crafted, and truly extraordinary. (id:50886)
Homelife Golconda Realty Inc.
406 - 125 Western Battery Road
Toronto, Ontario
Experience elevated urban living in this exceptionally rare Liberty Village gem!This beautifully renovated 1+1 bedroom, 2-bath suite offers 675 sq.ft. of bright, functional living space paired with an extraordinary 633 sq.ft. private terrace-complete with a charming gazebo and remote-controlled solar string lights. This expansive outdoor retreat is one of the largest terraces in all of Liberty Village, providing unmatched possibilities for entertaining, gardening, outdoor dining, or simply unwinding beneath the skyline.Recent upgrades include new flooring with dry/wet separation, modern custom curtains, and a refreshed vanity, blending contemporary style with everyday practicality. The open-concept layout features stainless steel appliances, granite countertops, hardwood floors, and a versatile den perfect as a home office or second bedroom.Residents enjoy access to premium building amenities: 24-hour concierge, fitness centre, theatre room, rooftop lounge, guest suites, and more. With a 95 Walk Score, you're steps from cafes, restaurants, parks, and TTC-right in the heart of one of Toronto's most vibrant neighbourhoods.Complete with one parking space and one locker, this exceptional suite combines comfort, design, and strong investment potential-delivering a truly rare living experience in Liberty Village. (id:50886)
RE/MAX Imperial Realty Inc.
121 Tecumseth Street E
Toronto, Ontario
Exceptional Urban Luxury in the Heart of Toronto! Welcome to this impeccably upgraded three-storey, three-bathroom townhouse, ideally located in one of Niagara's most highly sought-after communities. Just moments from the vibrant energy of Queen Street, King Street, Lakeshore, The Wells, Exhibition, and Liberty Village, this home offers the perfect blend of modern sophistication and urban convenience. Step inside to discover refined craftsmanship and contemporary design throughout. Every detail has been thoughtfully curated to elevate your living experience: Fully upgraded garage featuring Floortex coating, PVC slatwall panels, Baldhead custom cabinetry, overhead storage racks, and premium slatwall accessories, enhanced soundproofing and extra insulation, providing superior comfort and eliminating car fumes while maintaining warm living room floors in winter custom aggregate driveway offering elegant curb appeal. Tailored built-in cabinetry throughout the home, including clever under-stair storage solutions Hunter Douglas window coverings adorning every room for a polished designer touch Comprehensive whole-home rewiring to accommodate high-speed internet, phone, cable, and integrated surround sound systems Sophisticated home office with custom built-in desk, shelving, and a bespoke Murphy bed featuring leather-trim handles Security cameras outside and inside the house. This residence has been meticulously maintained and upgraded to deliver a turn-key luxury lifestyle in one of the city's most desirable locations. Full home inspection report available upon request. Experience Niagara living at its finest - where style, comfort, and convenience meet. (id:50886)
RE/MAX Ultimate Realty Inc.
Royal LePage Real Estate Services Ltd.
419 Hillsdale Avenue E
Toronto, Ontario
What's better, the view, the luxury, the spacious, historic yet fully modernized interior, or the picturesque yet highly convenient location? Buying a home normally requires some compromises. Not this time! This property in the desirable Mount Pleasant neighbourhood exceeds every expectation.Two full storeys of elegant living space are both a nod to history and a testament to modern comfort and style. This home features 3 + 1 bedrooms and 4 baths, with a separate dressing area and a 5-piece ensuite in the primary bedroom. It's enough to make getting ready in the morning feel like getting ready for the red carpet.Everywhere you look, there's fresh paint and tasteful renovations that take your experience of home to a whole new level of luxury. But what is beauty without convenience? A legal parking pad out front guarantees you'll always have a prime spot. A minor detail, maybe, but it's a major plus in Toronto. As you'd expect from a Midtown neighbourhood, there are parks and green spaces everywhere, along with some of the best shopping and dining experiences the city has to offer. Mount Pleasant indeed!Do you believe that a house should be more than just a home, an oasis, a luxury retreat away from it all? (id:50886)
Harvey Kalles Real Estate Ltd.
3115 - 4978 Yonge Street
Toronto, Ontario
Bright and spacious 1l+Den condo (Den is a separate room with a door - perfect as a home office or 2nd bedroom). Conveniently located with direct underground access to the subway, shopping, restaurants, and entertainment right at your doorstep. This 670 sq.ft. unit features a functional open-concept layout, east-facing exposure with plenty of sunlight, a functional kitchen with breakfast bar, and a large primary bedroom with mirrored closet. Includes one parking spot. Building amenities include: Indoor pool, Gym, Sauna, 24-hour Concierge, Party room, Visitor parking. (id:50886)
Royal LePage Your Community Realty
711 - 180 Fairview Mall Drive
Toronto, Ontario
Vivo Condo - 1 Bedroom + Large Den (Can Be Used as 2nd Bedroom) with Parking & Locker. Welcome to Vivo Condos, where modern design meets unbeatable convenience! This bright and spacious suite features 9-ft ceilings, a large den with sliding door (ideal as a second bedroom or office), and 2 full bathrooms. Enjoy a full-length east-facing balcony offering plenty of natural light and open views. The suite showcases modern laminate flooring throughout and a sleek kitchen with stainless steel appliances. Comes with 1 parking space and 1 locker for added convenience. Located in the highly desirable Fairview Mall community, just steps to Fairview Mall, Sheppard Subway Station, TTC bus stops, schools, community centre, and library. Easy access to Hwy 404 & 401 makes commuting effortless. Students welcome! (id:50886)
Century 21 Leading Edge Realty Inc.
883 Cook Crescent
Shelburne, Ontario
Step into this turn-key gem! Tastefully decorated with fun, modern touches throughout, this home features an open-concept living space perfect for both relaxing and entertaining. The heart of the home is the spacious kitchen, complete with a convenient center island ideal for casual meals or gathering with friends. Enjoy the generously sized bedrooms that offer plenty of space for rest and feature good closet spaces, and two upstairs bathrooms to enjoy. Outside, you'll fall in love with the beautifully landscaped yard. A charming front porch welcomes you, while the stunning backyard steals the show with a large deck, stylish pergola, and designated BBQ area perfect for summer get-togethers and peaceful evenings. This home is truly move-in ready with a personality all its own! Features: 3 piece Rough in Bathroom in Basement, Accent Wall in Stairway, Updated Light Fixtures, Large Primary Bedroom with Walk in Closet and Ensuite Bath, Amazing Outdoor Space with Lovely Landscaped and Large Deck with Pergola, Fully Fenced. (id:50886)
RE/MAX Hallmark Chay Realty
Ph03 - 280 Dundas Street W
Toronto, Ontario
New Penthouse 03 Exceptional layout with floor-to-ceiling windows showcasing stunning city views. Experience the vibrant downtown lifestyle with world-class amenities, including a rooftop terrace, fitness centre, party rooms, and co-working spaces designed to elevate urban living.Just minutes from St. Patrick Station, AGO, U of T, OCAD, top restaurants, and boutique shops. (id:50886)
Hc Realty Group Inc.
257 Milan Street
Toronto, Ontario
*Freehold all brick Victorian style 2-storey townhouse built in 2000 in South Cabbagetown* Over 1,300 s.f of living space. Dramatic living room with 12 foot cathedral ceiling, extra tall windows beaming in West facing sun; ambient electric Fireplace. Renovated kitchen 2023 with high gloss white cabinets and Caesar stone countertops, double deep sinks. Extra pantry cabinets in kitchen with pull-out drawers. Sliding glass doors to deck featuring gas line hookup for BBQ and retractable awning. Real oak hardwood floors & staircases. Skylight over staircase. 2nd flr Bath reno'd in 2019 with heated flooring. Above grade window in basement, this finished space could be used as: a 3rd bedroom, home office, gym or media room with ensuite 3 piece bathroom. Bsmt bathroom vanity was updated in 2023. Primary fits King size bed. Wall-to-wall mirrored closets with organizers in both bedrooms. Direct indoor access to built-in garage with tons of extra storage. Central vacuum. Groove to your music with 4 built-in ceiling speakers in LR & DR. Lots of hidden storage behind F/P & off bsmt bath. Built with the highest standards using 8 inch concrete block party wall construction. Located 3 minutes to DVP, 10 minute walk to /Dundas subway Eaton Centre and soon new subway stop at Moss Park. Low maintenance, meticulously maintained downtown house without the fees of a condo! Turn-key, move-in ready! Motivated Seller, bring all Offers! (id:50886)
Real Estate Homeward
1727 Corsal Court
Innisfil, Ontario
A rare opportunity to own a residence situated in the end of a cul-de-sac street-hild safe in Innisfil, set on a massive pie-shaped lot backing to a Pond, blessed with an Unobstructed Western exposure! Detached house 3437 sq feet in new Belle Shores Community by Pristine Homes 4 bedrooms with 4 washrooms with special feature for the kitchen with white cabinets and quartz counter top with the center island , Den and living room ,family room with the gas fireplace . Primary bed room with 5 Pc Ensuite and closets . Main floor has ceramic and hardwood flooring Minutes Away from the beach, approved future GO station, Shopping, country club and Marina. WALKUP BASEMENT, UNDER TARION WARRANTY, NO SIDEWALK. BEST LOT IN AREA! PERFECT POOL LOT! (id:50886)
Upperside Real Estate Limited
B - 142 Edilcan Drive
Vaughan, Ontario
The GROUND FLOOR location was previously operating as a SHOWROOm and office. It is situated in an area with lots of daily traffic part of a free-standing building. It's just a few minutes away from Hwy 40 series highways and subways. The space is on the ground floor corner unit 21 FEET CLEAR sounded by 2 STORY natural light. New laminate flooring and painting with 1 office included. Exclusive washroom. Gross lease includes all property maintenance, property taxes, and property insurance. Secured space with double doors. Use of garage door for easy access to the showroom. (id:50886)
RE/MAX West Realty Inc.
5 Muirfield Drive
Barrie, Ontario
The Perfect Newly Build Detached Home In A Family Friendly Community! * Ultimate Private Oasis Backing Onto Ravine Conservation With No Neighbors In The Front * 150 Deep Pool Sized Fully Fenced Backyard * Secure Exclusive Subdivision No Thru Traffic * Modern Red Brick Exterior With Soldier-Course Accents * Tinted Black Framed Windows With Matching Black Soffits, Fascia And Eavestroughs * Double Gabled Roofline With Arched Front Entry * Oversized Driveway With Black Insulated Garage Door * Double Door Entry * 24x24 Porcelain Tiles Front Foyer * Wide Plank Hardwood Flooring Throughout * Matching Hardwood Steps * 9 Ft Smooth Ceilings With LED Pot Lights * 8 Inch Baseboards * Large Oversized Windows With California Shutters * Sun Filled East And West Exposure * Spacious Open Concept Living Area * Custom Gas Fireplace * Dream Chef's Kitchen With Quartz Countertops * High End Stainless Steel Appliances + Double Undermount Sink * Textured Tile Backsplash * Oversized Cabinets With Recessed Lighting * 5 Burner Gas Range * Extended Coffee Nook * Breakfast Area Walk Out To Spacious Wooden Deck * Entertaining Paradise Overlooking Backyard Oasis * Extra Wide Patio Doors With Automatic Blinds * Oversized Primary Bedroom With Full Harwood Floors *5 Pc Spa Like Ensuite * Quartz His And Hers Vanity * 24x24 Porcelain Floor Tiles * Large Stand Up Shower * Spacious Double Door Walk-in Closet * All Vanities W/ Quartz Countertops * 2nd And 3rd Bedroom With Double Door Closet & Hardwood Floors * Above Grade Basement Tons Of Light * Large Windows * Potential For Separate Entrance * Minutes From All Shopping, Schools, Transit, Amenities & Much More * Must See! Don't Miss! (id:50886)
Homelife Eagle Realty Inc.
2606 - 12 Yonge Street
Toronto, Ontario
Gorgeous South-Facing Suite at Prestigious Pinnacle Centre! Lake Views from This High-Level Unit Featuring a Smart Split 2-Bedroom Layout for Optimal Privacy, 2 Full Baths, 1 Parking & 1 Locker. Open-Concept Living/Dining with 9' Ceilings and Walk-Out to 43 Sq. Ft. Balcony. Modern Kitchen with Granite Countertops & LG Stainless Steel Appliances (2019). Unbeatable Downtown Location Steps to Union Station, Lakefront, Financial & Entertainment Districts, Scotiabank Arena, Rogers Centre, and St. Lawrence Market. Maintenance Fees Include All Utilities Heat, Hydro, Water, Central A/C, Building Insurance & Maintenance Exceptional Value! Residents enjoy access to a saltwater indoor pool, hot tub and sauna. Stay active with two fully equipped fitness centers. Rooftop terrace offering panoramic lake and city views. Squash and tennis courts. Recreational spaces including ping pong and billiards rooms. Work remotely from the Business Centre. 24-hour concierge, Party Room & Guest Suites. Daycare and kids play areas. (id:50886)
Right At Home Realty Investments Group
548 Simcoe Road
Bradford West Gwillimbury, Ontario
Welcome to this well-maintained 3-bedroom, 2-bathroom full house located on a spacious lot in the heart of Bradford. This charming older home offers plenty of character, featuring a large driveway with ample parking and an expansive backyard complete with a garden shed for additional storage. Enjoy the privacy and outdoor space while still being just minutes from Highway 400 and conveniently close to downtown Bradford's shops, restaurants, and amenities. A great opportunity to lease a comfortable, well-kept home in a highly accessible location. (id:50886)
Royal LePage Associates Realty
383 East 24th Street
Hamilton, Ontario
Welcome to a place where comfort meets possibility on the coveted Hamilton Mountain. This beautifully renovated 2-storey home feels like the beginning of something wonderful. Step inside and be greeted by a gracefully redesigned main floor, where an expansive, updated kitchen (2019) opens seamlessly into the cozy family room. Here, the wood-burning fireplace becomes the centrepiece of intimate evenings, story-filled gatherings, and those cherished moments that make a house truly feel like home. The adjoining living and dining room offers a seamless backdrop for celebrations big and small, holiday dinners, laughter-filled birthdays, or quiet nights spent unwinding with the people you love. Upstairs, the home unfolds again with four generous bedrooms, each offering space to grow, dream, and create. The partially renovated lower level is ready for your final touches, transform it into a media room, play space, gym, or whatever your imagination inspires. Then, step outside and prepare to fall in love. The expansive, pool-sized backyard is truly a rare find, an outdoor canvas waiting for gardens bursting with colour, joyful playtime, unforgettable summer evenings, or the backyard oasis you’ve always imagined. A single-car garage and double-wide driveway accommodate 3–4 vehicles, ensuring both convenience and practicality. Thoughtful updates offer peace of mind for years to come: renovated bathrooms (2017), new roof (2017), new furnace & A/C (2020), new doors and garage door (2018), and a brand-new concrete driveway (2025). Every improvement reflects care, pride, and an unwavering commitment to quality. Nestled in a warm, family-friendly neighbourhood, you’re just moments from excellent schools, shopping, parks, and effortless access to the Linc making daily life smooth, connected, and incredibly convenient. Beautifully updated. Wonderfully located. Ready for its next chapter. Welcome home! (id:50886)
Keller Williams Edge Realty
503 Cavanagh Lane
Milton, Ontario
Freehold townhome renovated top to bottom with a chic, timeless aesthetic and a completely move-in-ready feel. The stunning renovated kitchen features cream cabinetry with sophisticated brass hardware, quartz countertops, pot lights, smooth ceilings, and a large island with ample seating which seamlessly connects to the dining area with double doors opening to a private balcony. Hardwood flooring flows through the main level and staircase, setting an elevated tone throughout. The upper level features a spacious primary bedroom with a walk-in closet and a four-piece bath with ensuite privilege along with a convenient upper-level laundry room. The ground floor offers interior access to the garage, a large foyer with a double-door closet, and a separate storage room. Ideally located close to top-rated schools, parks, and major commuter routes, this home is a perfect turnkey choice for first-time buyers or those looking to downsize without compromise. (id:50886)
RE/MAX Escarpment Realty Inc.
10 Sheffield Avenue
Brantford, Ontario
Welcome to this warm and inviting bungalow, perfectly situated in Brantford with quick and easy access to the highway. The main floor offers three generously sized bedrooms, a huge L-shaped living and dining room filled with natural light, and a wood kitchen featuring a beautiful pantry—ideal for family living and entertaining. The home also includes a separate entrance to a non-conforming basement apartment, complete with two bedrooms, a brand-new kitchen, a new bathroom, and its own laundry facilities—completely private from the main floor. Set on a huge lot with mature trees, this property provides plenty of outdoor enjoyment with a screened-in sunroom, a lovely lit deck perfect for summer evenings, and a handy shed for extra storage. Whether you’re looking for a multigenerational home, an investment opportunity, or simply a spacious property with character and charm, this bungalow is a must-see! Don’t be TOO LATE*! *REG TM. RSA. (id:50886)
RE/MAX Escarpment Realty Inc.

