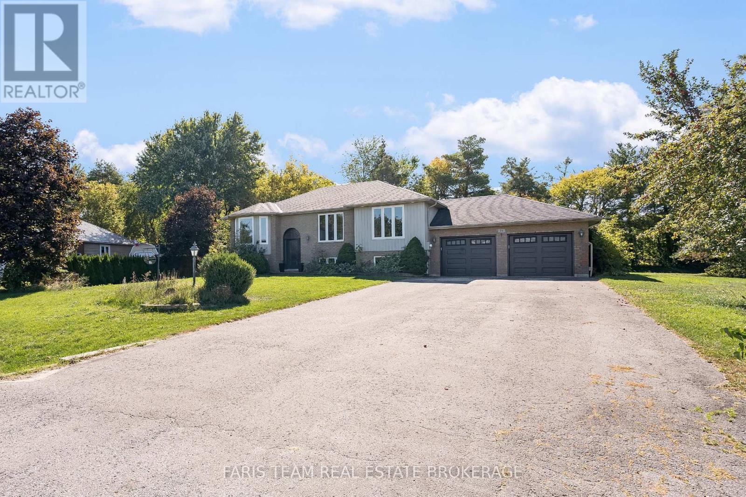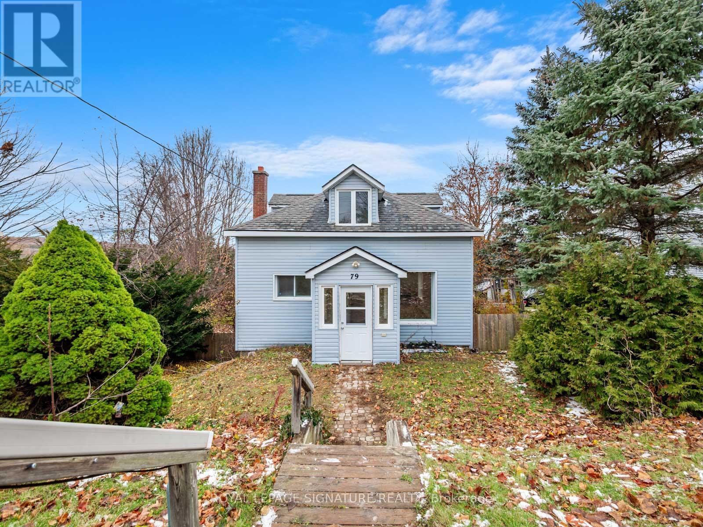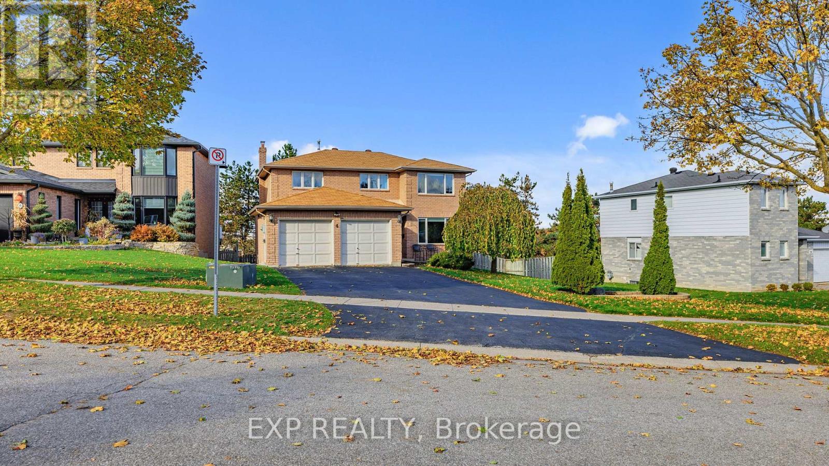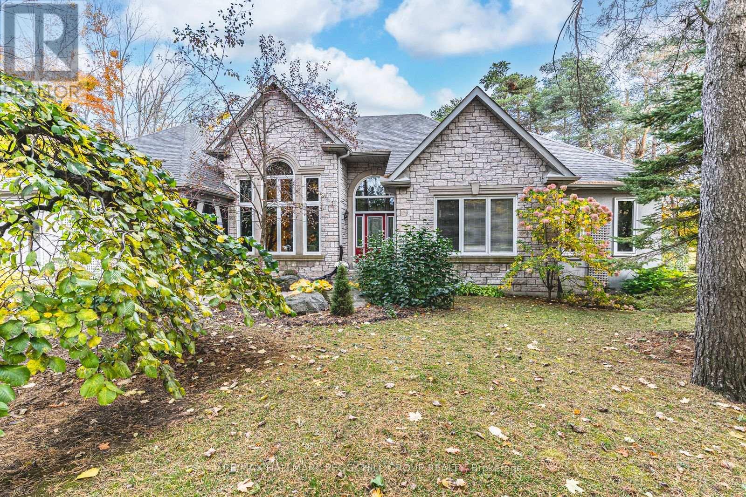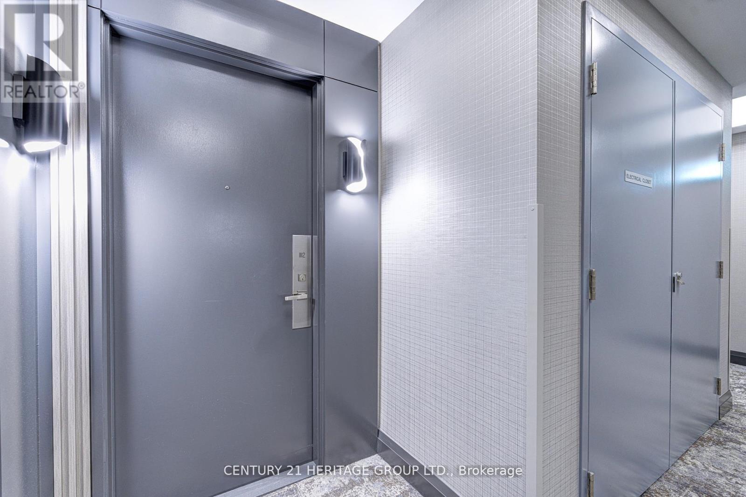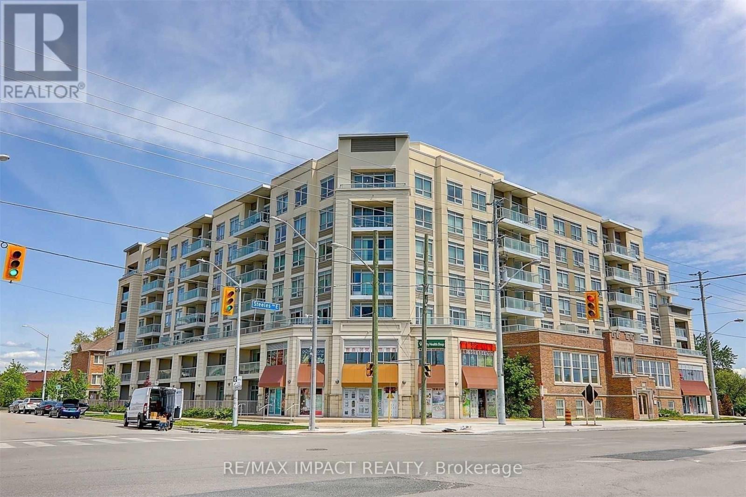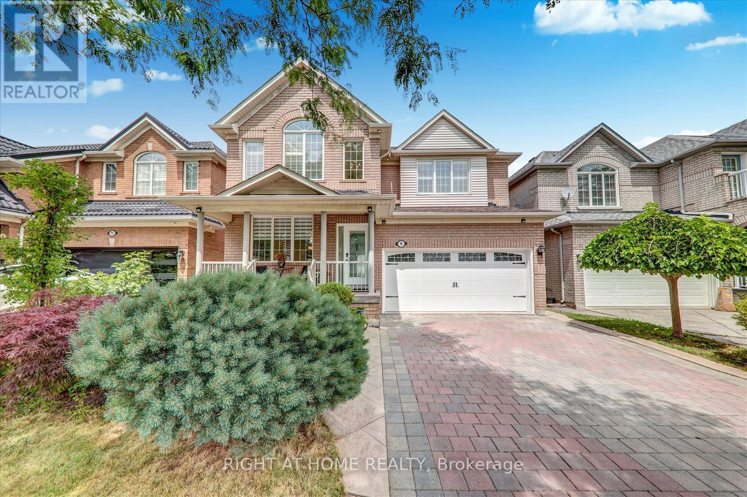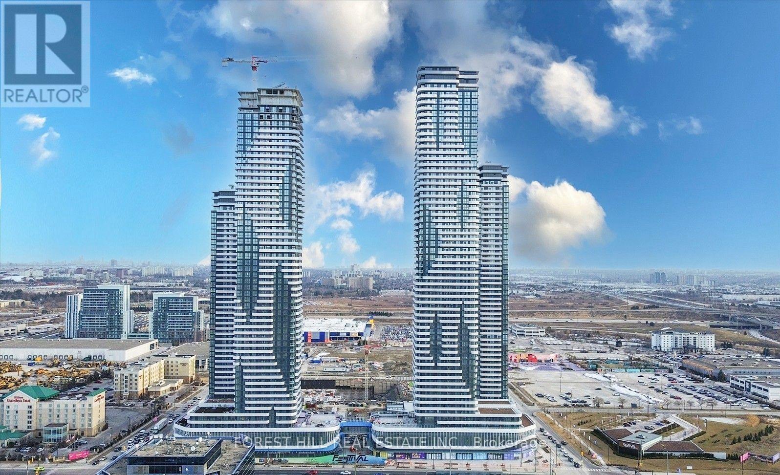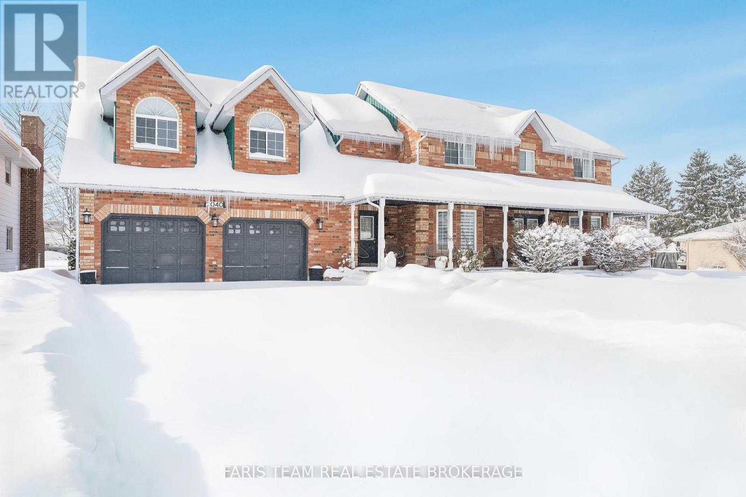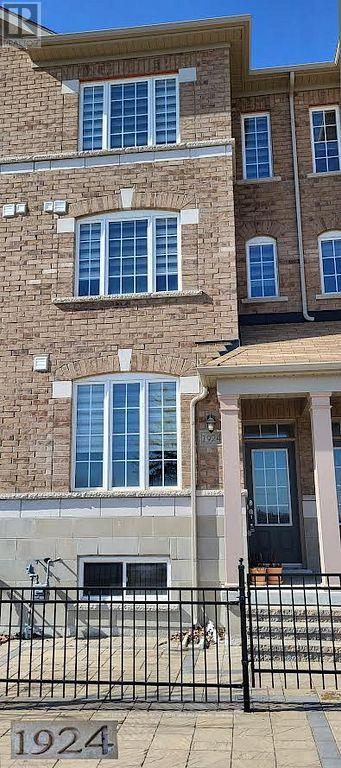24 Parr Boulevard
Springwater, Ontario
Top 5 Reasons You Will Love This Home: 1) Set on a sprawling property, this home delivers space, privacy, and tranquility, creating a setting where family life can truly flourish 2) Sunlight dances through oversized windows, filling every corner with a bright and welcoming glow that makes the home feel both cheerful and inviting 3) The expansive composite deck becomes your personal retreat, whether your'e sipping morning coffee, hosting summer barbeques, or simply unwinding at the end of the day surrounded by nature 4) With five spacious bedrooms and a generous yard, there's more than enough room for family and friends to spread out, play, and create cherished memories together 5) A fully finished basement with a convenient walkout to the garage adds endless possibilities, perfect for a home gym, hobby space, in-law suite, or whatever vision best suits your lifestyle. 1,454 above grade sq.ft. plus a finished lower level. (id:50886)
Faris Team Real Estate Brokerage
79 Poyntz Street
Penetanguishene, Ontario
Opportunity knocks for first-time buyers and investors! This move-in-ready 3 bedroom, 2 bath home with water views offers immediate possession and a price point designed to move. Freshly painted with new flooring throughout, the home features an updated kitchen that opens to a bright living area. Enjoy the convenience of a main-floor primary bedroom and laundry, providing easy, accessible living. The unfinished basement with a separate entrance offers excellent potential for additional living space, storage, a workshop, or a future rec room, giving buyers room to grow as their needs evolve. Outside, the fully fenced backyard and large deck off the kitchen create the perfect spot to relax and take in the water views. Only 700m walk to the Rotary Park and Beacon Bay Marina. With a flexible closing, well-positioned pricing, and strong long-term upside, this property presents a smart and affordable opportunity in a growing community. **NOTE: some photos have been virtually staged. (id:50886)
Royal LePage Signature Realty
4 Trillium Crescent
Barrie, Ontario
Beautifully maintained 2-storey all-brick home nestled in Barrie's sought-after Allandale Heights community. This spacious residence offers the perfect blend of comfort and functionality for growing families, featuring 4 bedrooms and 2.5 bathrooms on the upper levels, plus a fully finished in-law suite with its own bedroom, full bath, and walkout to the fenced backyard. Inside, you'll find bright principal rooms, a family-friendly layout, and plenty of space for entertaining. The lower-level suite provides an excellent opportunity for multi-generational living or potential rental income, while the walkout basement extends your living space outdoors to a private, fenced yard-ideal for kids, pets, and summer gatherings. Situated in a quiet, established neighbourhood just minutes from shopping, schools, parks, GO Transit, and the Lake Simcoe waterfront, this property offers the best of both convenience and community living. Whether you're looking for space to grow, room for extended family, or a smart investment opportunity. (id:50886)
Exp Realty
3392 Coronation Avenue
Severn, Ontario
BEST VALUE, MOST BANG-FOR-YOUR-BUCK HOME WITH LIMITLESS POTENTIAL .YOU WILL NOT FIND ANYTHING LIKE THIS!!! - 2 DWELLINGS ON THE PROPERTY FOR VERY AFFORDABLE PRICE! CAN BE USED AS: SEPARATE EXTRA LIVING SPACE, RENTAL PROPERTY, LARGE WORKSHOP/GARAGE & MUCH MORE! Whether you're looking for multi-generational living, rental income, or your own private retreat, this property offers it all! Enjoy the flexibility of a large workshop, studio, or spacious garage - perfect for hobbyists, entrepreneurs, or those who need extra space. Live in one home and rent out the other, or create a family compound - the choice is yours! The front bungalow home features 2 bedrooms, 1 bath, and a large kitchen with stainless steel fridge (2022)and a gas stove for convenient cooking. New Driveway(2024), attic insulation (2024), Windows and front door (2023). Furnace and A/C approx. 8 years old & well maintained. WINTERIZED REAR BUILDING adds incredible flexibility, boasting a new roof (2022), fridge (2022), and SPRAY FOAM INSULATION for year-round comfort and energy savings. This second detached building adds significant value! perfect as a workshop, guest house, garage, studio, or rental suite. Use it as-is or finish it to your needs - The choice is yours! Enjoy parking for up to 8 vehicles plus garage plenty of room for cars, boat, and all your toys. Fantastic commute with Easy access to HWY 11, just steps to school, private parks and private beach access offering a peaceful and private lifestyle at very an affordable price! Whether you're an investor, first-time buyer, or looking for a unique family home with rental potential, this property offers limitless possibilities. Don't miss your chance to own this unique property with lots of potential and for very affordable price! This Place is Full of character and charm with lots of potential for the future! (id:50886)
Right At Home Realty
11 Bunker Place
Oro-Medonte, Ontario
DISTINGUISHED HORSESHOE HIGHLANDS ESTATE ON A SERENE CUL-DE-SAC SETTING! Nestled on a quiet cul-de-sac in the prestigious Horseshoe Highlands, this elegant home offers over 3,650 finished sq ft of timeless style and thoughtful design, backing onto a former golf course surrounded by mature trees and manicured gardens. Sunlight fills every corner of the open-concept layout, where large windows, rounded corners, and refined lighting create an atmosphere of understated luxury. The bright kitchen features wood cabinetry, stainless steel appliances, a gas cooktop, a breakfast bar, and a breakfast area overlooking the yard. A formal dining room with soaring ceilings and dramatic arched windows creates a stunning backdrop for elegant gatherings, while the sunken family room with a tray ceiling and gas fireplace, and the living room with a wood-burning fireplace and wet bar, offer warm and inviting spaces to unwind. The primary suite feels like a private retreat with dual walk-in closets, a five-piece ensuite featuring a dual-sink vanity, a glass-walled shower, a soaker tub, and a walkout to its own secluded deck through double garden doors. Two additional bedrooms share a stylish three-piece bath, while a convenient main-floor laundry adds everyday ease. The partially finished lower level offers a generous recreation room, office, wine cellar, and three-piece bath, providing versatility for any lifestyle. Outdoors, a fully fenced yard with two decks, including one featuring dual pergolas, is framed by lush landscaping, vibrant gardens, and vegetable beds. A double-car garage with inside entry and driveway parking for up to ten vehicles completes this exceptional property. Perfectly positioned within minutes of the new elementary school, community centre, medical clinic, park, and tennis courts, and under 20 minutes from Barrie's RVH and Georgian College, with year-round recreation close at hand, including skiing, golf, hiking, and Vetta Nordic Spa. (id:50886)
RE/MAX Hallmark Peggy Hill Group Realty
1112 - 7171 Yonge Street
Markham, Ontario
Welcome to Airy, Modern Open-Concept Living! This spacious one-bedroom + den unit offers a sleek, open layout with upgraded finishes throughout. Enjoy a brand new quartz kitchen countertop and bathroom vanity, along with modern blinds on all windows. Upgraded washer & dryer with bigger capacity and all new fancy modern lights. Located in the sought-after World on Yonge Condos, this unit combines luxury living with unmatched convenience. The building features a unique blend of residential and commercial spaces, creating a vibrant community atmosphere in prime location with direct Indoor access to Grocery Stores, Retail Shops, Restaurants, Bars, Food Court, Bank, and More. Excellent building amenities including Gym, Pool, Party Room, and 24-hour Concierge. (id:50886)
Century 21 Heritage Group Ltd.
716 - 4600 Steeles Ave East Avenue E
Markham, Ontario
Amazing location! Right at Midland & Steeles. Walking distance to Pacific Mall, Schools, Splendid China Tower, Transits, Food Joints, Banks, Supermarket, Medical Offices etc. With Convenience. Spacious 2 Bedroom + Den With 2 Full Washrooms. Primary Bedroom w/ His & Her Closet Attached, Full Washroom, One Parking & Locker Included. Heat And Water Included, Hydro Is Extra. **Virtually Staged** (id:50886)
RE/MAX Impact Realty
8 Santa Maria Trail
Vaughan, Ontario
Welcome to 8 Santa Maria Trail, nestled in a highly sought-after area of Vellore Village,Vaughan. Over 2500 sq. ft finished floor area including basement. This immaculately maintained Detached home is right across Discovery Park and Steps away from Discovery Public School. Offers an open-concept main floor Living/Dining layout, sun-filled family room with a Gas Fireplace, family size kitchen with Stainless Steel Appliances and Quartz Countertop, Kitchen Recently Renovated with New Kitchen Floor, New Counter top/Backsplash, New Dishwasher & Freshly Painted Throughout. Eating area with a walkout to the beautifully fenced and Landscaped backyard, Hardwood/Bamboo Floor on Main and Second Floor, Potlights, Large Patio and plenty of space for enjoyment. Second floor offers 4 spacious Bedrooms and 2 Full Bathrooms including a Private Master En-suite and a small open study area, ideal for a home office. Separate entrance to 2 bedroom basement apartment with potential rental income or can be used as an in-law suite. This is an ideal home for family living and Conveniently located and minutes away from major highways, Canada's Wonderland, Shopping, Schools, Parks, Public transit and so much more. This is an unbeatable location offering both comfort and convenience. Don't miss the chance to make this your new home! (id:50886)
Right At Home Realty
2910 - 8 Interchange Way
Vaughan, Ontario
!!! Never Lived In !!! Brand-New Luxury 1+1 In Festival Tower C, Located In The Heart Of VMC And Developed By Menkes * Spacious 543 Sq.Ft. With One Well-Designed Bedroom Plus A Functional Den * High Floor With Toronto Skyline Views * Fantastic, Bright And Airy Open-Concept Layout With Soaring 9-Ft Ceilings * Combined Living/Dining Room With Walk-Out To An Open Balcony * High-End Modern Kitchen With Built-In Stainless Steel Appliances And Stylish Backsplash * Primary Bedroom Features Floor-To-Ceiling Windows And A Large 3-Panel Sliding Door Closet * Private Den With A Door - Ideal As A Second Bedroom Or A Dedicated Home Office * Prime Location: Steps To Vaughan Metropolitan Centre (VMC) Subway Station And Regional Transit, With Quick Access To Downtown Toronto And Major Highways 400 And 407 * Close To GO Train, TTC Line 1, York University, Cineplex, IKEA, Costco, LCBO, Vaughan Mills, Numerous Restaurants, Vaughan Hospital, And Canada's Wonderland * Move-In Ready * A Must See! (id:50886)
Forest Hill Real Estate Inc.
2040 Lea Road
Innisfil, Ontario
Top 5 Reasons You Will Love This Home: 1) Peaceful location close to everything, tucked away on a quiet street yet minutes from schools, beaches, marinas, parks, and everyday amenities, this home offers the perfect blend of privacy and convenience 2) Charming farmhouse on nearly an acre, featuring an all-brick exterior with a wraparound porch and 4,461 square feet of bright, welcoming living space designed for both family life and effortless entertaining 3) Resort-inspired backyard with full cabana, offering a saltwater solar-heated pool, beautifully landscaped grounds, and a full cabana with running water, a fridge, and a bathroom, giving you the perfect space to relax, play, and entertain 4) Three potential separate living spaces, designed with maximum flexibility this home offers multiple private living areas, the finished basement features its own entrance full kitchen bedroom and bathroom, the loft accessed by its own private staircase and separate entrance can serve as a luxurious primary suite or a self contained bachelor style unit, combined with the main level living this home has the potential for up to three distinct suites for in laws guests or rental income 5) Beautifully updated and move in ready, the entire home has been thoughtfully refreshed with new oak hardwood and tile flooring, a redesigned kitchen with quartz countertops and newer appliances, updated lighting throughout, newly renovated bathrooms, fresh exterior paint, and multiple system upgrades, including septic and sump components and extensive pool improvements, every detail has been taken care of so you can move in and enjoy immediately. 4,461 total sq.ft. Including the finished basement. (id:50886)
Faris Team Real Estate Brokerage
1373 Hunter Street
Innisfil, Ontario
Top 5 Reasons You Will Love This Home: 1) Spacious open-concept home showcasing hardwood and ceramic tile flooring throughout the main level with convenient laundry and garage access 2) Family-sized kitchen with plenty of counter space and cabinetry while leading to the raised deck overlooking the beautiful backyard with excellent views of wildlife and sunsets 3) Three generously sized bedrooms and a family bathroom accompanied by a massive primary bedroom suite with a walk-in closet, a sitting area, and a spa-like ensuite 4) Excellent opportunity for multi-generational families with two bedrooms, a full bathroom, and a kitchenette located in the bright walkout basement with no rear neighbours 5) Located within walking distance to schools, parks, and many shopping opportunities. 3,292 fin.sq.ft. (id:50886)
Faris Team Real Estate Brokerage
1924 Donald Cousens Parkway
Markham, Ontario
Welcome to this well-appointed 3-bedroom, 4-washroom townhome in the highly sought-after, family-oriented Cornell community. This functional layout offers both a separate living room and family room, along with an open-concept eat-in kitchen featuring ample cabinetry and direct access to a low-maintenance paved backyard. Hardwood flooring throughout provides durability and effortless upkeep. The second-floor primary bedroom includes a private ensuite and walk-in closet, while the two additional third-floor bedrooms each offer their own ensuite and walk-in closet-an exceptional level of comfort and privacy for family members or guests. The unfinished basement provides a generous open area, ideal for creating a future recreation space or playroom. Added convenience comes from the second-floor laundry room equipped with a practical laundry chute. Perfectly situated just minutes from Ninth Line, Hwy 7, and Hwy 407, this home offers seamless access to parks, schools, the Cornell Community Centre and Library, public transit, and Markham Stouffville Hospital. Families will appreciate proximity to Rouge Park Public School, Bill Hogarth Secondary School, and two French immersion schools. The location is also close to a full range of amenities, including grocery stores, shops, and daily essentials. A fantastic opportunity to enjoy comfort, convenience, and community living in one of Markham's most desirable neighbourhoods. (id:50886)
Keller Williams Referred Urban Realty

