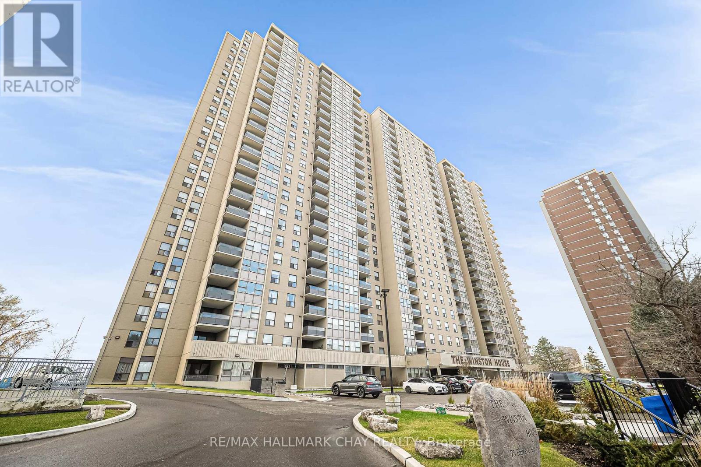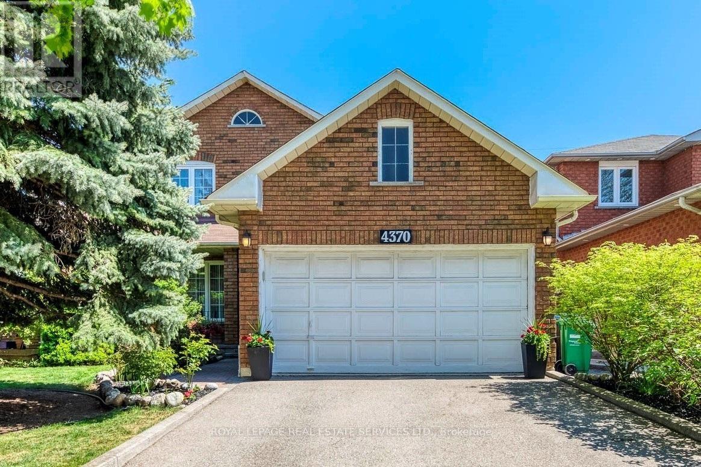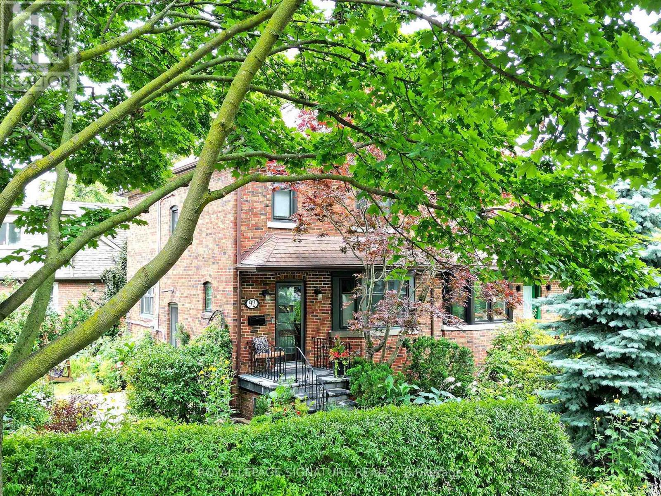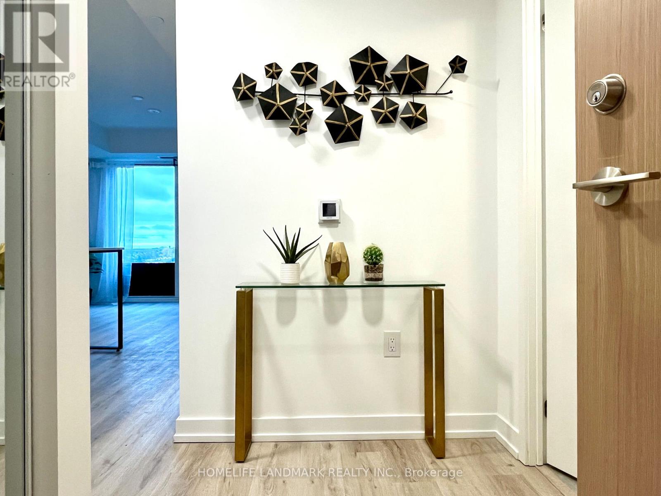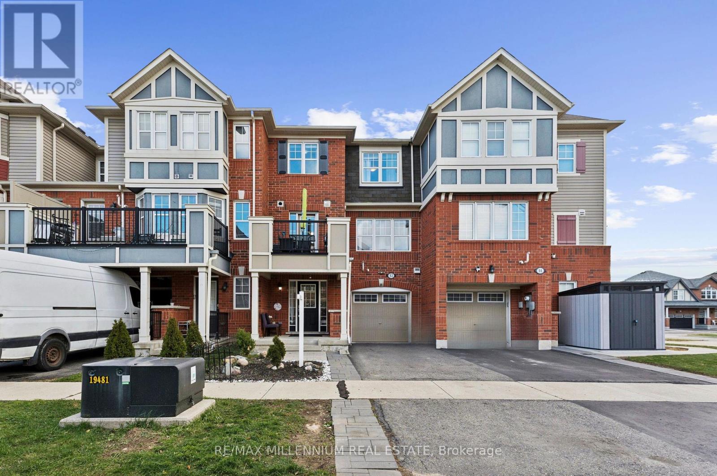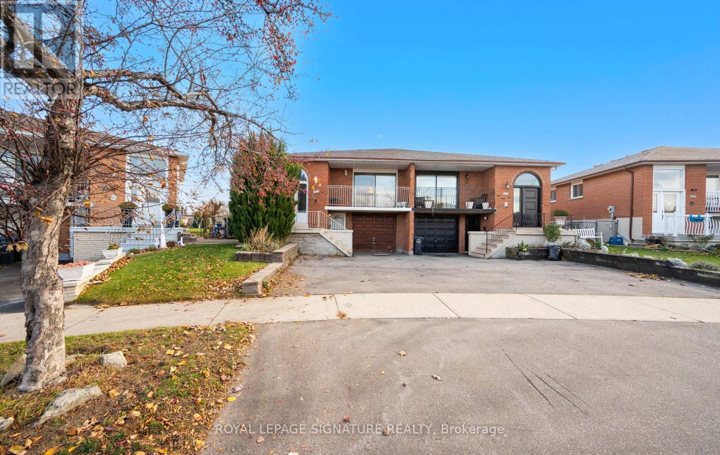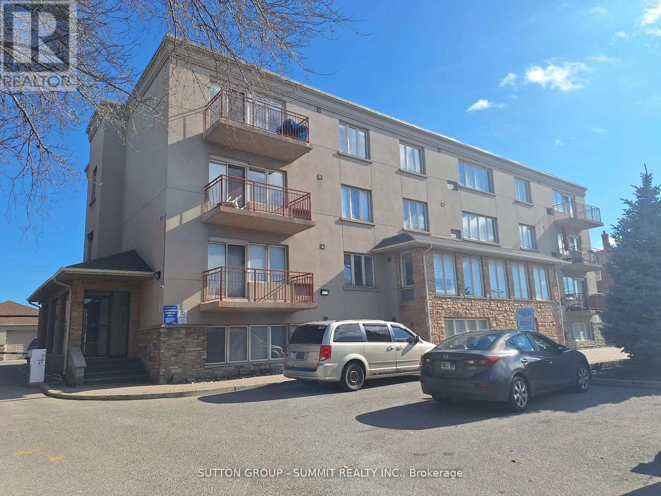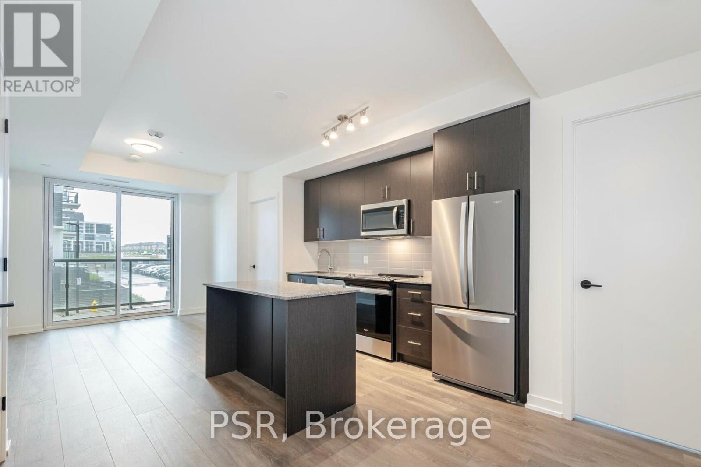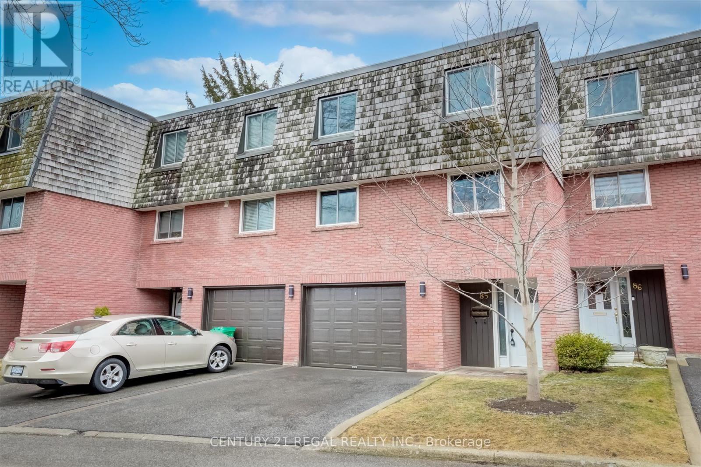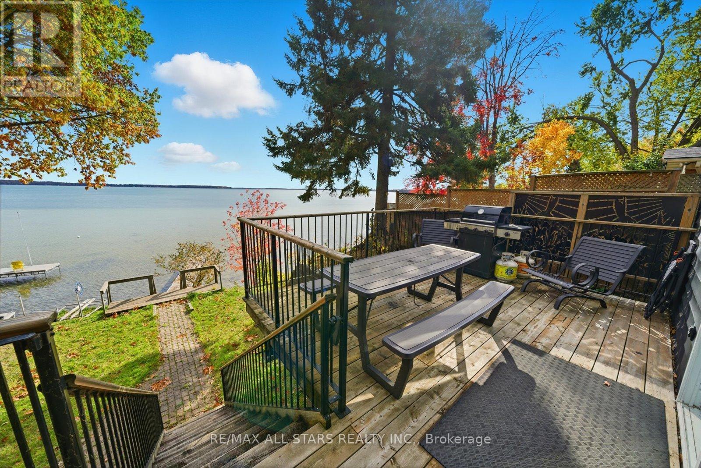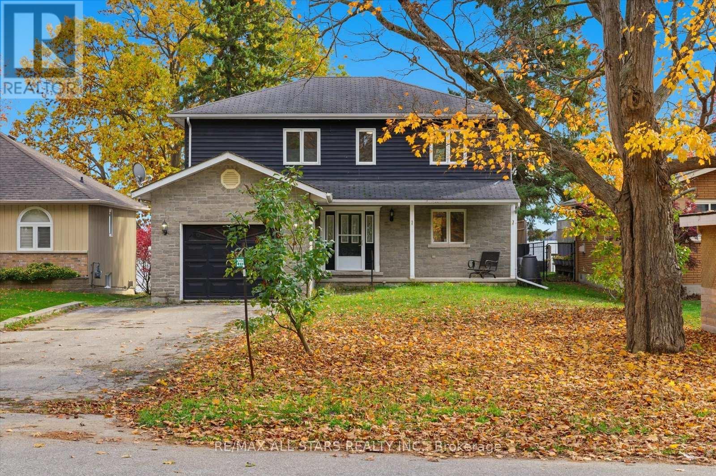409 - 75 Emmett Avenue
Toronto, Ontario
Top reasons you will love this home. Bright, spacious, and move-in ready! This beautifully maintained 3-bedroom plus den condo offers an open-concept layout with ample natural light and stunning skyline views. The living and dining areas feature upgraded laminate flooring and walk out to a private balcony, perfect for enjoying morning coffee or evening sunsets.The updated kitchen includes custom backsplash, stainless steel appliances and plenty of storage. The primary suite offers comfort and privacy with a walk-in closet and a 4-piece ensuite bathroom. The versatile den can be used as a 4th bedroom, home office, playroom, or additional living space. Location is unmatched! TTC access is right at your doorstep, with buses arriving frequently and the new LRT underway. Major highways are just minutes away, making commuting easy whether you're heading downtown or out of the city. Nature lovers will appreciate being steps from Scarlett Woods Golf Course, Humber River trails, parks, and scenic paths. Schools, shopping, restaurants, and daily conveniences are also close by, offering the perfect balance of comfort and accessibility. Whether you're upsizing, downsizing, or investing, this home offers space, convenience, and amenities that check all the boxes. A must-see-don't miss this opportunity! (id:50886)
RE/MAX Hallmark Chay Realty
4370 Goldenrod Crescent
Mississauga, Ontario
Beautiful 4-Bedroom Detached Home in the Heart of Mississauga! This well-maintained property features a Spacious, central hall plan layout with a very spacious foyer. Hardwood and Ceramic floors throughout main floor and hardwood floors throughout second level. The main floor offers a Stylish kitchen with granite countertops and SS appliances, combined living and dining room, a cozy family room with Gas fireplace overlooking the backyard, and an extra-large laundry room with window that provides potential for a separate entrance to the basement. The main floor also includes an oversized powder room with window. The second floor boasts four generous bedrooms, including a primary bedroom with a 5-piece ensuite featuring a free standing bathtub, double sinks vanity and walk in closet. The upgraded second-floor bathroom includes a luxury rain-head shower. The finished basement offers excellent potential for an in-law suite, complete with 2 bedrooms, a 3-piece bathroom ,Recreation room and an extra-large utility room. Outside, enjoy a regular rectangular lot ,fenced yard, garden shed, and a spacious newer deck perfect for outdoor living. Recent Upgrades: Kitchen (2012), Primary Ensuite (2012), Basement (2017), Attic Insulation (2017), Deck (2022),4-Piece Bathroom (2023), Brand New Stove (2025), Brand New A/C (2025), Sliding Door to Deck(2025), All Interior Doors & Handles (2025), Energy-Efficient Windows (Primary bedroom window 2007; all other windows except living room 2009). (id:50886)
Royal LePage Real Estate Services Ltd.
92 Alder Crescent
Toronto, Ontario
Welcome to this beautifully renovated and meticulously maintained home in one of the best neighbourhoods along the lake. Winding streets, classic homes and mature trees, and a short walk from both waterfront parks and the retail and transit on Lake Shore Blvd. This three bedroom, two bathroom traditional home has been tastefully renovated to enhance its charm and maximize functionality. Both bathrooms and the kitchen were completely renovated. The basement has been finished to include an open-plan family recreation room as well as a second bathroom, pantry, laundry and storage areas. An open stair and side door allow for easy communication between kitchen and family room, as well as direct garden access. The garden itself is unbelievable! A fenced and landscaped oasis of lush planting, pathways and patio areas, perfect for entertaining or quiet relaxation. The detached garage (12' x 20' inside) has been electrified and includes french doors and Sonos speakers. Whether for your car, your friends or just yourself, it's ideal extra space. The current owners have loved & cared for this house since 2001. Updates include: " water main; rear & bsmt windows 2007; front & side windows 2023; kitchen & 2nd fl bath renovation 2009; high capacity range hood; wiring replaced 2009; boiler replaced 2011; bsmt bathroom renovation 2017; bsmt insulated with Roxul to party wall and ceiling, spray-foam to exterior walls; original attic insulation removed and replaced with blown-in insulation in 2017 by George Kent Roofing; roof, soffit & eavestroughs on house & garage replaced in 2012; garage reclad and french doors added 2016; front & side entry doors replaced 2017; water tank (owned) replaced 2017; rear fence 2024; side fence 2009; Mitsubishi Mr Slim ductless air conditioner 2012. A home inspection was completed 19 November 2025 and is available for your review. Laneway Housing Advisors has confirmed that a substantial garden suite is possible. (id:50886)
Royal LePage Signature Realty
709 - 395 Square One Drive
Mississauga, Ontario
Brand new, never-lived-in 1-bedroom, 1-bath suite in the heart of Mississauga's Square One District. Premium Private Locker Room at 4th Floor. This bright, modern unit features an open-concept layout with floor-to-ceiling windows, wide-plank flooring throughout, and a sleek contemporary kitchen with integrated appliances, quartz counters, and a built-in island. Enjoy a lifestyle of convenience-walking distance to Square One Shopping Centre, Sheridan College, restaurants, cafes, and public transit. The building offers exceptional amenities, including a state-of-the-art fitness centre with basketball and climbing walls, co-working spaces, rooftop gardens, and indoor/outdoor lounges.A perfect opportunity to lease a brand new, stylish condo in Mississauga's vibrant city core! (id:50886)
Homelife Landmark Realty Inc.
53 Colonel Frank Ching Crescent N
Brampton, Ontario
Stylish and exceptionally maintained 2-bedroom, 3-bathroom townhouse in a highly sought-after Brampton location. This bright, open-concept home features abundant natural light, new flooring throughout (carpet only on stairs), and a functional layout ideal for modern living. The main level offers a spacious living and dining area with a seamless flow to the walk-out balcony, perfect for relaxing or entertaining. The upper level features two generous bedrooms, including a large primary suite with a walk-in closet. Additional features include direct garage access, well-appointed bathrooms, and a clean, contemporary aesthetic throughout. Located steps from major amenities, transit, parks, schools, and shopping, this property combines upscale finishes with everyday convenience. A turn-key opportunity ideal for first-time buyers. (id:50886)
RE/MAX Millennium Real Estate
3912 Midhurst Lane
Mississauga, Ontario
Welcome to this spacious 5-level backsplit semi-detached home in the heart of Rathwood! Sitting on a generous 6,900 sq. ft. pie-shaped lot (with a rear width of approx. 66 ft), this property stands among the larger lots in the neighbourhood and offers outstanding space, versatility, and potential for both families and investors alike. The home features 4 bedrooms and 2 full baths, with all windows above grade allowing natural light to fill every level. Multiple living areas across the split levels make it ideal for multi-generational living or creating separate units for rental income. The deep backyard is a rare find, private, expansive, and complete with a large accessory building, perfect for storage, a workshop, or hobby space. Enjoy a prime Mississauga location just minutes from Central Parkway Mall, Square One Shopping Centre, MiWay & GO Transit, Highway 403, top-rated schools, parks, and community centres. A solid home in an excellent neighbourhood with room to grow, customize, or generate income. 3912 Midhurst Lane offers the flexibility today's buyers are looking for. (id:50886)
Royal LePage Signature Realty
104 - 2615 Keele Street
Toronto, Ontario
Rarely offered main level apartment in a well maintained low rise condominium building in the Keele/401 area. Easy access to transportation, TTC (at doorstep), Hwy 401, 400, shopping, schools, hospital, York University, Yorkdale Mall, parks & recreation. Open concept Living/Dining area and a spacious bedroom with attached den. Open concept kitchen with granite countertops. (id:50886)
Sutton Group - Summit Realty Inc.
214 - 335 Wheat Boom Drive
Oakville, Ontario
Welcome to Oakvillage by Minto, where luxury and convenience meet in the heart of Oakville's vibrant Dundas and Trafalgar community. This stunning corner suite boasts a functional layout with modern, contemporary finishes throughout, including upgraded wide-plank hardwood flooring and soaring 9' ceilings. The chef-inspired kitchen features premium granite countertops, stainless steel appliances, a large breakfast island, and ample cabinet space. The open-concept living and dining area extends to a spacious balcony showcasing panoramic views. The large primary bedroom includes a 4-piece semi-ensuite for added comfort. Additional highlights include in-suite laundry and one underground parking space. Experience the perfect blend of urban living and natural beauty, surrounded by parks, green spaces, and over 200 km of scenic walking trails right outside your door. (id:50886)
Psr
85 - 2145 Sherobee Road
Mississauga, Ontario
Stylishly Renovated Multi-Level Townhome In Desirable Central Mississauga Location! Rare 4 Bedroom Layout. New Laminate Flooring Throughout, 13Ft. Ceilings In Living Room With Gas Fireplace, Separate Formal Living & Dining Rooms, Brand New Eat-In Kitchen With Brand New Stainless Steel Appliances, Quartz Counters, Subway Tile Backsplash, New Kitchen Island. Good-Sized Bedrooms With Ample Closet Space. Main Floor Walkout To A Beautiful, Private Backyard Deck & Garden. Both Bathrooms Completely Remodeled With High End Finishes. All New Windows, New Garage Door With Opener. New Trim Throughout.2 parking spaces...1 Garage Spot, 1 Driveway Spot. Nothing To Do But Move In. Excellent Location Close To The Hospital, Mississauga City Centre, Entertainment, The Qew & Top Rated Schools. Laundry And Tons Of Storage In The Basement. Pics Were Taken When Home Was Vacant. Home will be professionally cleaned before occupancy. Tenants to pay Hydro and Gas. Rental Application, Employment Verification, Credit Report a Must. Water, Cable and Parking Included. (id:50886)
Century 21 Regal Realty Inc.
2999 Lakeside Drive
Severn, Ontario
Experience Lakeside Living In This Beautifully Designed Two Story Waterfront Home. This Spacious Residence Features 4+1 Bedrooms And 3 Bathrooms, Making It Perfect For Families Seeking Comfort And Serenity. The Main Level Boasts A Bright, Open Concept Eat In Kitchen And Living Room With Expansive Windows And Double Sliding Doors That Open To An Oversize Deck Overlooking The Lake. On The Main Floor You'll Find A Bedroom That Could Double As A Home Office, A Full Bathroom, And Laundry Facilities For Added Convenience. The Second Floor Features An Oversized Primary Suite With A Private Balcony With Breathtaking Water Views, A Generous Walk-In Closet, And A Semi-Ensuite. Two Additional Bedrooms Provide Ample Space, One With Its Own Walk-In Closet And View Of The Lake. The Fully Finished Walk Out Basement Apartment Offers Additional Living Space With 1 Bedroom, 1 Bathroom, A Full Kitchen, And In-Suite Laundry. Bright And Spacious With Its Own Entrance, Its Ideal For Extended Family, Guests, Or As A Private In-Law Suite. Enjoy The Large Yard And Waterfront Living, Perfect For Outdoor Entertaining, Swimming, Or Simply Relaxing By The Water. With Its Prime Location, Conveniently Located Just Off Hwy 11, Modern Layout, And Expansive Views, This Home Offers A Lifestyle That Perfectly Blends Convenience With Natural Beauty. (id:50886)
RE/MAX All-Stars Realty Inc.
230 Browning Trail
Barrie, Ontario
Discover 230 Browning Trail, a delightful 3+1 bedroom, 4 bathroom sanctuary that perfectly combines comfort with convenience in a scenic, private setting embraced by a large mature treed lot. Situated in a family-oriented neighborhood, this two-story abode is the quintessential backdrop for both tranquil and active lifestyles. Upon entering, you're welcomed into a generously sized, luminous foyer, *The brand new custom kitchen is meticulously crafted to suit your family's needs. The main living spaces cater to both grand and intimate gatherings, with the main floor family room providing a snug ambiance, complete with access to a seasonal 12 x 11 ft. covered screened-in sunroom. The property boasts an inground sprinkler system. Conveniently located mere minutes from Highway 400, the residence ensures easy access to vital amenities. A brief stroll takes you to local parks, a recreation center, or a water park/splash pad, offering a plethora of activities for all. Proximity to educational institutions and healthcare services, with the regional hospital/health center and a college nearby, adds to the location's appeal. A wealth of shopping and dining experiences are also within easy reach, allowing for enjoyable excursions without the hassle of long travel times. The advantage of a flexible and swift closing makes 230 Browning Trail an inviting prospect for new owners ready to create enduring memories in this sought-after community. Seize the opportunity to claim this exceptional mix of serenity, value, and strategic location. Arrange a viewing today and embark on your new journey at 230 Browning Trail. modern conveniences ensure a hassle-free lifestyle is always at hand. **EXTRAS** This property is attractively priced for a quick sale and is highly appealing to both, first-time buyers and those looking to upgrade. (id:50886)
RE/MAX West Realty Inc.
Upper Level - 2999 Lakeside Drive
Severn, Ontario
Experience Lakeside Living In This Beautifully Designed Two Story Waterfront Home. Offering The Main And Second Floors Only, This Spacious Residence Features 4 Bedrooms And 2 Bathrooms, Making It Perfect For Families Seeking Comfort And Serenity. The Main Level Boasts A Bright, Open Concept Eat-In Kitchen And Living Room With Expansive Windows And Double Sliding Doors That Open To An Oversize Deck Overlooking The Lake. On The Main Floor You'll Find A Bedroom That Could Double As A Home Office, A Full Bathroom, And Laundry Facilities For Added Convenience. The Second Floor Features An Oversized Primary Suite With A Private Balcony With Breathtaking Water Views, A Generous Walk-In Closet With Laundry Chute, And A Semi-Ensuite Featuring A Soaker Tub. Two Additional Bedrooms Provide Ample Space, One With Its Own Walk-In Closet And Lake View. Outside Enjoy The Large Yard And Waterfront Living, Perfect For Outdoor Entertaining, Swimming, Or Simply Relaxing By The Water. With Its Prime Location, Conveniently Located Just Off Hwy 11, Modern Layout, And Expansive Views, This Home Offers A Lifestyle That Perfectly Blends Convenience With Natural Beauty. (id:50886)
RE/MAX All-Stars Realty Inc.

