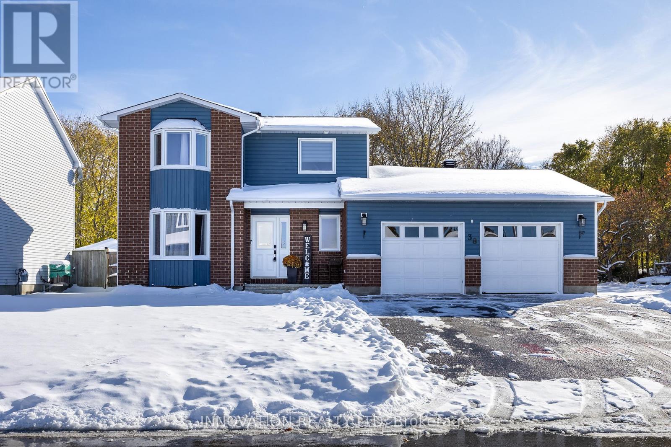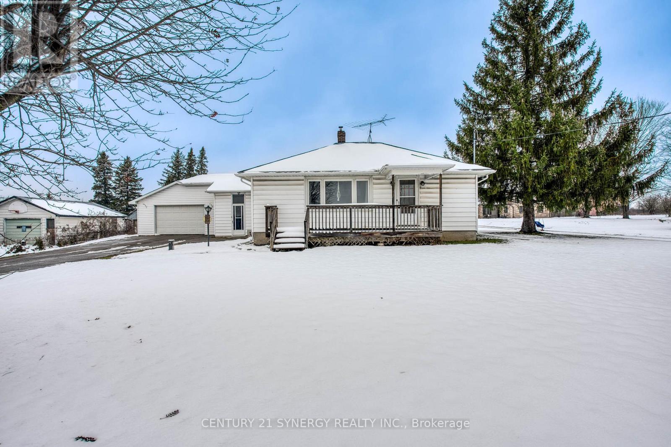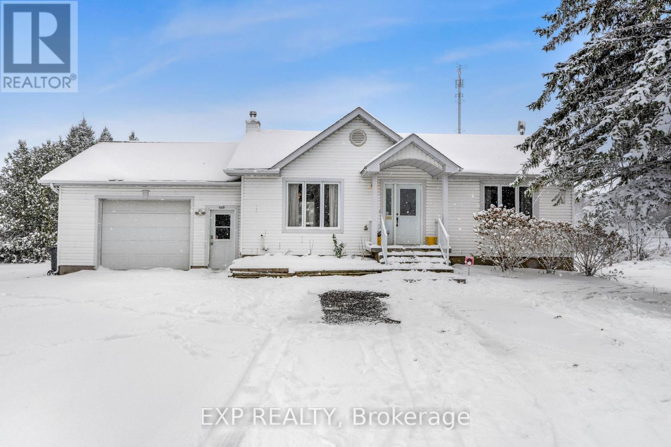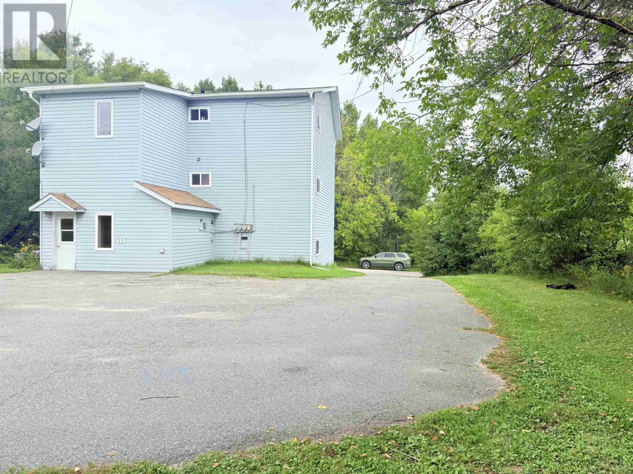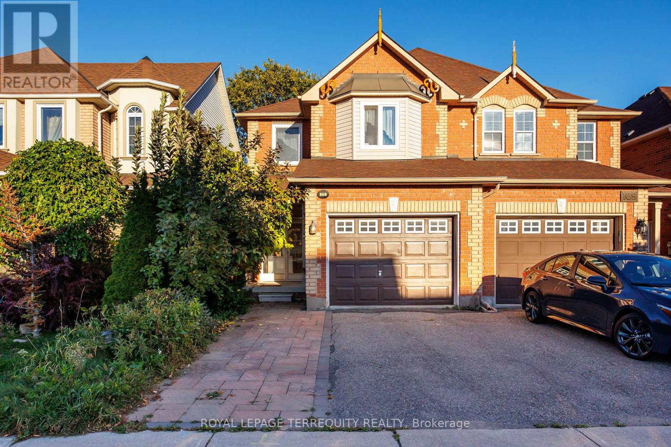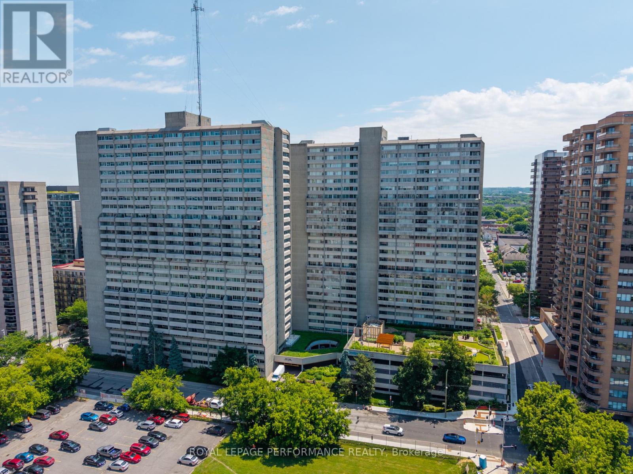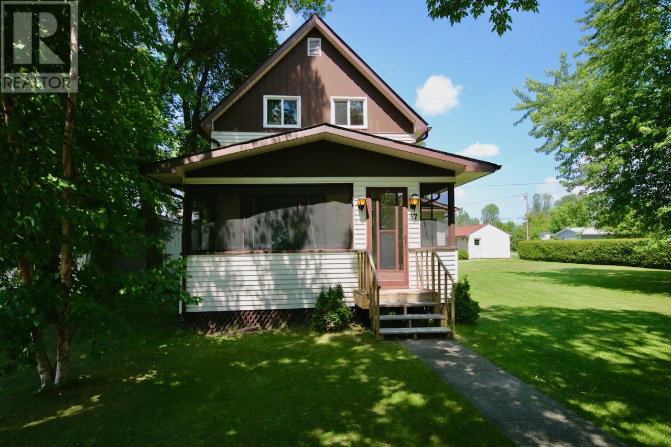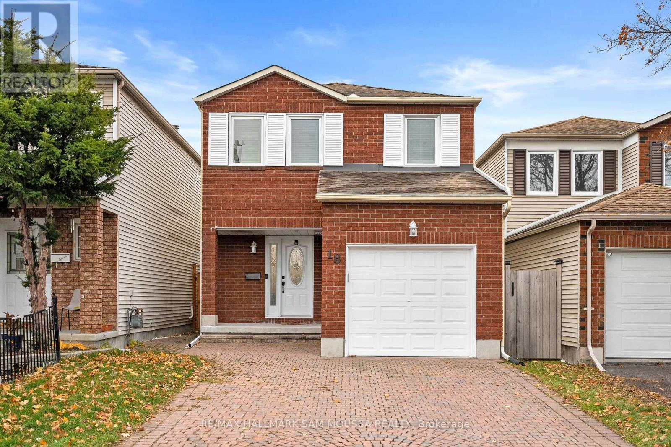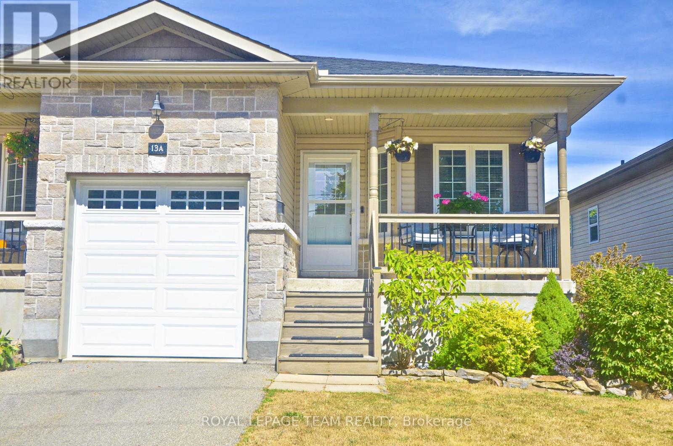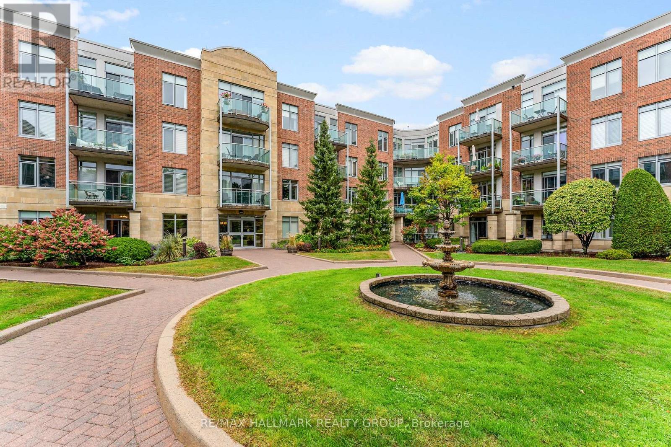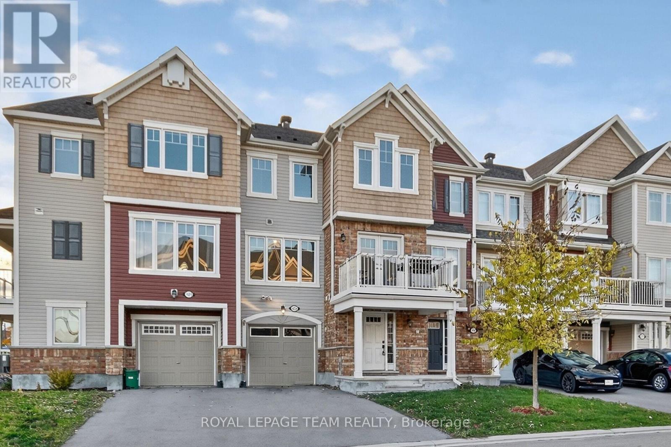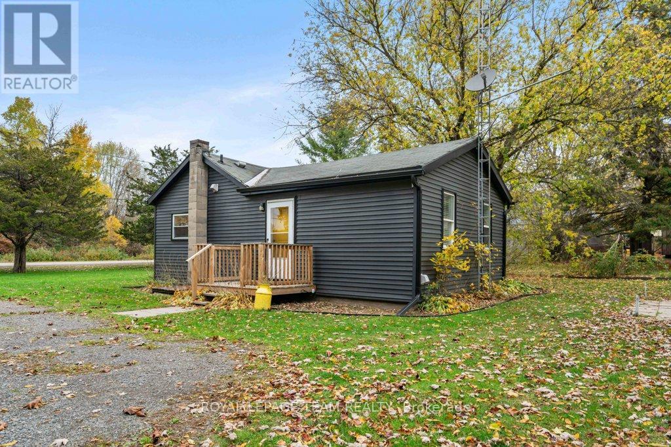38 Patterson Crescent
Carleton Place, Ontario
If you are looking for the perfect neighbourhood and home to raise a family in this may be the one! Situated in one of the prettiest mature subdivisions in Carleton Place walking distance to the hockey rink, downtown shops and restaurants, hospital and the Mississippi River Walk Trail. This family home offers incredible outdoor spaces perfect for entertaining family and friends showcasing a beautiful saltwater heated pool and conversation areas for spending time together. The interior features a cheerful breakfast/sunroom, well organized kitchen space, formal dining area, living room with a bright bay window, master bedroom with 3 piece ensuite, 2 more bedrooms, and all 3 bathrooms have been renovated. If you need more space the basement if finished with a cozy family room ideal for movie nights, a home gym, or just a place for the kids and their friends to chill. Plenty of storage in the utility room and a cute laundry room. With winter parking restrictions the 28x21ft garage and spacious laneway offers plenty of parking for guests or a family with alot of cars. Too many upgrades to mention....roof, windows, pool ,bathrooms, flooring, kitchen reno, lighting, decks,+++24 hour irrevocable on all offers. (id:50886)
Innovation Realty Ltd
18160 7 Highway
Tay Valley, Ontario
Welcome to this warm and inviting 3-bedroom, 1.5-bath home located just 5 minutes from historic Perth. Offering the perfect blend of comfort, charm, and convenience, this property is ideal for families, downsizers, or anyone looking for a close to town amenities. Step inside to a bright, welcoming front entry that flows into a cozy living room-an ideal spot to relax after a long day. The heart of the home is the spacious, open eat-in kitchen, featuring plenty of room for meal prep, family gatherings, and everyday living. A central office space makes working from home easy, while the main floor laundry adds practicality and convenience. Upstairs, you'll find three generously sized bedrooms, each offering comfort and natural light. A breezeway connects the house to the attached garage, providing sheltered access year-round. Outdoors, enjoy a lovely backyard complete with garden areas-perfect for growing vegetables, flowers, or simply unwinding in nature. This charming property delivers space, functionality, and an inviting atmosphere-all within minutes of Perth's shops, restaurants, and services. Come see why this could be the perfect place to call home! (id:50886)
Century 21 Synergy Realty Inc.
2690 Pattee Road E
Champlain, Ontario
Welcome to 2690 Pattee - a rare blend of privacy, space, and opportunity. Set on 3.39 peaceful acres, this property offers an exceptional sense of openness with no neighbors on the north, south, or east sides, giving you room to breathe and the freedom to make the land your own. A newer roof adds peace of mind, and the 1-car garage provides convenient parking and storage. The property also includes multiple outbuildings, perfect for additional storage, workshop space, or hobby use-ideal for anyone looking for extra flexibility. Whether you're dreaming of gardening, expanding, or simply enjoying quiet country living, this acreage offers endless potential. Properties with this level of privacy and versatility don't come along often-come discover what makes 2690 Pattee truly special. (id:50886)
Exp Realty
137 Prince St
Sioux Lookout, Ontario
Excellent investment opportunity in Sioux Lookout! This reasonably maintained, income-generating property features three self-contained units, with one spacious 2-bedroom, 1-bathroom suite per level. Each unit is thoughtfully designed for comfortable living and offers private front and rear entrances, providing added convenience and independence for tenants. The building also includes a shared laundry area, reducing the need for individual in-unit machines and helping to streamline maintenance. With all three units offering functional layouts, this property is ideally suited for long-term tenants, multi-generational living, or even an owner-occupied setup with rental income from the other two units. Located in a quiet residential neighborhood close to schools, healthcare services, shopping, and transit, this property benefits from Sioux Lookout’s strong rental demand as a growing northern hub. Whether you're a seasoned investor or a first-time buyer looking to offset your mortgage, this triplex offers versatility, stability, and excellent income potential. Don’t miss this opportunity to own a fully tenanted or move-in ready multi-unit property in one of Northwestern Ontario’s most desirable and strategic communities. (id:50886)
Century 21 Northern Choice Realty Ltd.
111 English Oak Drive
Richmond Hill, Ontario
Welcome to 111 English Oak Dr. A rare find perfectly located near Lake Wilcox Park. This house offers a blend of modern European design & everyday comfort. Step inside to find a Germany-made custom kitchen with premium finishes, sleek cabinetry & top-quality appliances. Upstairs, the spacious primary suite features a heated floor in the ensuite & elegant wall-mounted toilets. The walk-out finished basement offers endless income potential - with 3 pc bathroom and a rough-in for a future kitchen. EV charger outlet in garage. Enclosed porch and much more. Hardwood floors throughout. German engineered windows on sec. floor . DO NOT MISS! (id:50886)
Royal LePage Terrequity Realty
502 - 530 Laurier Avenue W
Ottawa, Ontario
Are you looking for a spacious, 3 bedroom condo, but either aren't finding any within your budget, or those that you do find aren't updated to your liking? Step into Unit #502 at 530 Laurier Avenue West, where you will find a fantastic corner unit floor plan that is ready to be customized to your taste! The living & dining room are spacious & open concept, with access to a balcony. The kitchen offers plenty of cabinet & counter space, as well as a second balcony. The primary suite boasts a large bedroom, lengthy walk in closet & 3 piece ensuite bathroom. Both secondary bedrooms can equally serve well as guest rooms, offices or flex spaces. There is a secondary bathroom and a full laundry room as well | To facilitate your budgeting, the condo fees at 530 Laurier Avenue are all inclusive of your utilities (heat/hydro & water) | Rest easy with the safety of 24 hour security, and spend your time enjoying the building's fantastic array of amenities, such as an indoor pool, sauna, library, games room, party/meeting room, exercise room & bike storage. There is even a community garden across the street | The location is hard to beat, within a few minutes in any direction you will find Parliament Hill, Sparks Street, the new Central Library, Lebreton Flats, multi-use pathways & a large transit network including the LRT. || Chattels & inclusions are being sold "as is" || Photographer floor plan shows 1,045 sq ft (electronic measurements), whereas MPAC report shows 1,215 sq ft || **PLEASE NOTE: many of the photos have been virtually emptied to provide a better visual of the space. The actual unit has many bookshelves that may or may not be attached to the walls (a few photos added for reference/comparison). (id:50886)
Royal LePage Performance Realty
37 Jessie St
Emo, Ontario
Welcoming family home in the core of Emo. This great home sits on a grand lot that overlooks the river and the pristine park with splash pad, which is just one reason this a fantastic family home. Comforting cedar hedges and spectacular shade trees offer privacy, while offering the convenience of being just a few steps away from the business core of downtown Emo. You can watch the water calmly flow by in the comfort of the screened verandah. The main level offers an eat-in kitchen, formal dining, seperate family and living rooms, one bedroom and a bathroom. The second level has two more bedrooms and another bathroom. The basement has a large rec-room and storage rooms. There is also a detached garage to keep the toys or vehicle out of the weather. (id:50886)
Century 21 Northern Choice Realty Ltd.
18 Manju Street
Ottawa, Ontario
Welcome to 18 Manju Street, a spacious and beautifully maintained 2-storey detached home in the sought-after Hunt Club Park community. Featuring 4 bedrooms and 4 bathrooms, this home offers plenty of room for the whole family. The bright main level includes formal living and dining areas, a cozy family room with fireplace, and a functional kitchen with ample cabinetry and natural light. Upstairs, the large primary bedroom features a walk-in closet and private ensuite, accompanied by three additional generous bedrooms and a full bath. The finished basement adds versatile living space with a recreation area and a 3-piece bath. Enjoy an attached garage, private driveway parking, and a fenced yard in a family-friendly neighbourhood close to parks, schools, and amenities. Conveniently located near Hunt Club Road and Conroy, this home offers easy access to shopping, transit, and major routes-an excellent opportunity for families or investors alike. (id:50886)
RE/MAX Hallmark Sam Moussa Realty
13a Centre Street N
Brockville, Ontario
Stylish, very well kept 2 bedroom, 2 bath attached home with the walkout basement being a real wow factor. Set in the picturesque west end of Brockville only a few minutes walk to the Brockville Country Club, Arts Centre, shopping, the St. Lawrence River and the terrific Brock Trail for those exercise enthusiasts. You will love the front covered porch, the open design throughout the kitchen, dining rom & living room with a kitchen island and hardwood floors. Plenty of natural light floods in and with a main floor laundry/3 pc bath and direct access from the garage you could live just on this floor. The primary BR is an owners retreat with ample space around the bed, 4 pc ensuite and a walk-in closet. At the front of the home there is a second bedroom with a double closet. A large second level deck with direct access to the fenced backyard is the perfect spot to watch the sun rise. The basement is roughed in for a 3 pc bath and is waiting for you to turn it into whatever you need. Imagine the possibilities for an extra BR, bathroom a family room with walk directly into your backyard and lower level, covered patio or a workshop area. This home truly is "move-in ready" and features easy yard maintenance so you have more time for the important things in life. A short drive to Hwy 401 makes for easy access to Kingston or Ottawa. Annual utility costs: electric $1,080, gas $825, water/sewer $609, on-demand HWT rental $688 (incl HST). Allow 24 hours for irrevocable time. (id:50886)
Royal LePage Team Realty
129 - 205 Bolton Street
Ottawa, Ontario
*INCLUDES TWO UNDERGROUND PARKING SPOTS!* Welcome home to Sussex Square, one of Ottawa's most sought after and desirable condo addresses! This beautifully appointed two bedroom + den, south-facing condo offers the perfect blend of comfort, convenience, and style. Step inside to discover a bright, open-concept layout featuring tall ceilings, garden views, and a walkout to your private patio overlooking the gardens. The chef-inspired kitchen includes stainless steel appliances, ample rich cabinetry, generous counter space, and a breakfast bar - ideal for both cooking and entertaining. The spacious den provides a flexible space for guests, a home office, reading nook, or even a hobby area - the possibilities are endless here! The Primary Bedroom boasts a walk-through closet and a sleek 3-piece ensuite, while the versatile second bedroom and full bathroom offer great flexibility for guests or family. Additional features include in-suite laundry, a storage locker, and TWO underground parking spaces - a rare find! Located in the heart of Lower Town, you're just steps to the ByWard Market, Global Affairs, Embassies, LRT stops, Parliament Hill, and beautiful river pathways. Enjoy the best of downtown living with a relaxed, quiet neighbourhood feel. You really can have it all here! Sussex Square offers its residents top notch, private amenities including a rooftop terrace with BBQs and panoramic city views (watch the Canada Day fireworks from home!), a full fitness centre, and a party room. Plus, Cathcart Park is right across the street for easy access to green space! This is downtown living done right - stylish, convenient, and connected. Come see for yourself and fall in love today! (id:50886)
RE/MAX Hallmark Realty Group
303 Pumpkinseed Crescent
Ottawa, Ontario
Open house Nov. 23rd 2-4. Welcome to this stunning home. The spacious main level invites you with a large front foyer, which features a double closet and direct access to the garage (equipped with a door opener and one remote). This floor also includes a large laundry room with storage cabinets and a convenient large sink. Leading to the living quarters, you will find a chef-inspired kitchen featuring beautiful quartz countertops, double sink and a spacious peninsula with a breakfast bar. The kitchen offers ample storage, including tall upper cabinets, pot and pan drawers, and a pantry. The comfortable and generously sized living room boasts an elegant wood accent wall. The lovely dining room is perfect for hosting and provides walk-out access to the deck for relaxing moments and BBQ cooking. The upper level features a nook, ideal for a reading area or home office. The primary bedroom is sizable, easily accommodating a king-sized bed, and includes a private ensuite with a large shower and a walk-in closet. The secondary bedroom is elegant, offering a vaulted ceiling and a double closet. This level also includes a four-piece bathroom, bringing the home's total bathroom count to three, including the main floor powder room. All upper bathrooms have been upgraded with granite countertops. Practical linen closet also featured on upper level. Both the kitchen and bathroom vanities are equipped with undermount sinks. This very welcoming home features multiple large windows and includes two exterior parking spots in addition to the garage. The home is functionally designed with a practical, covered front porch. The location offers convenient access to many amenities, including a recreational center with a pool and hockey rink, football and soccer fields, near by you will also enjoy the tennis courts, a golf course, shopping, city bus transit, schools, parks, and trails. This home is sure to please. Take a moment to visit and experience this lovely property. (id:50886)
Royal LePage Team Realty
2131 2nd Concession Road
Augusta, Ontario
Turn-Key Charmer on 1.45 Acres! This absolutely adorable 1-bedroom, 1-bath home sits on 1.45 acres surrounded by trees and just minutes to Brockville. This turn-key property comes fully furnished, with all appliances and household furnishings. This cozy gem features an open-concept kitchen and dining area, a 4-piece bath with a linen closet, and a cleverly hidden washer/dryer tucked neatly inside the living room closet. This property was fully updated in 2022. Outside, enjoy the spacious yard perfect for entertaining with a handy storage shed. Conveniently located just minutes from all the amenities of Brockville, this property combines country, comfort, charm, and simplicity in one move-in-ready package! (id:50886)
Royal LePage Team Realty

