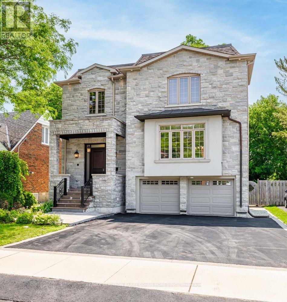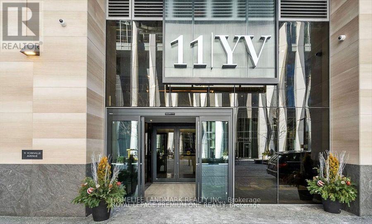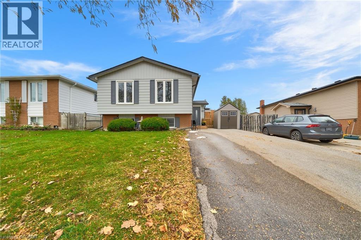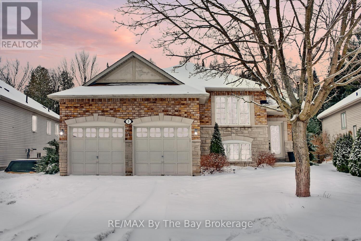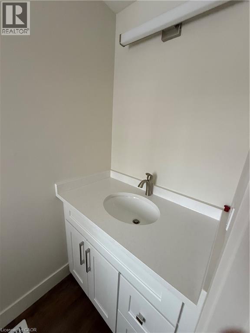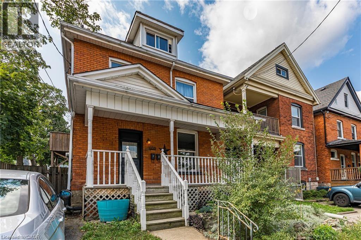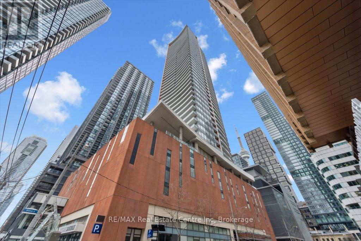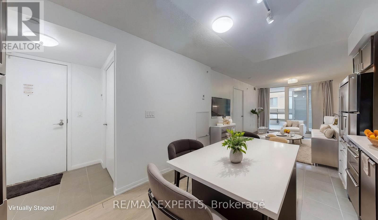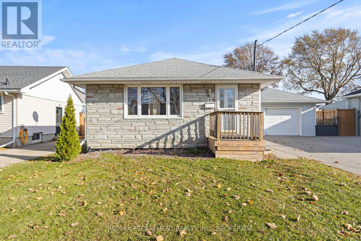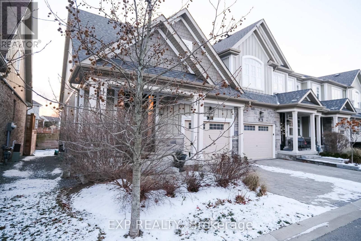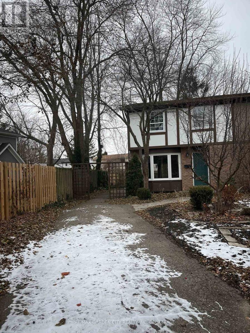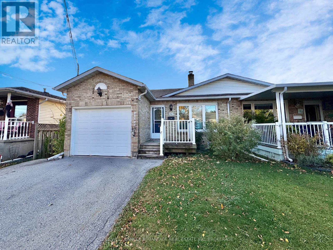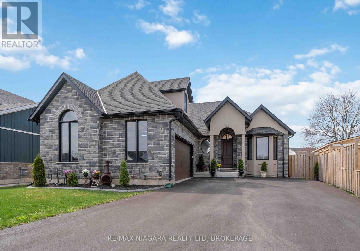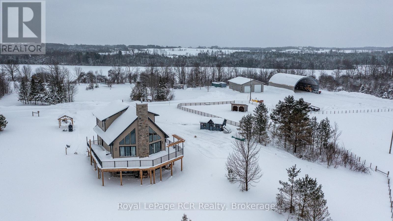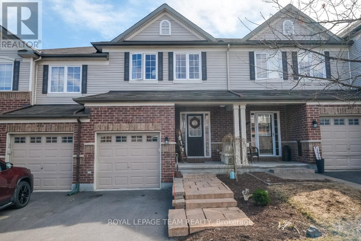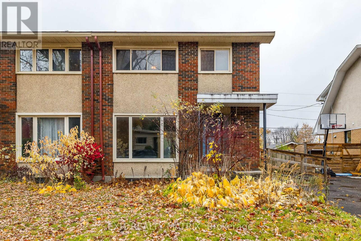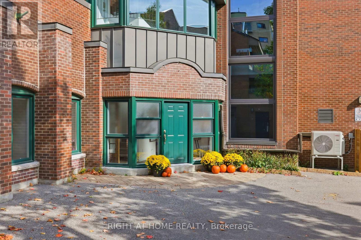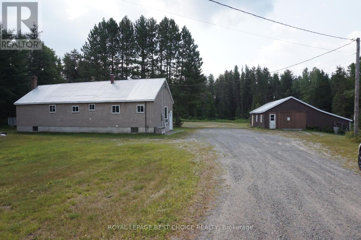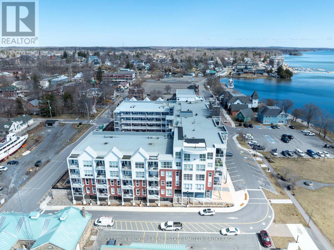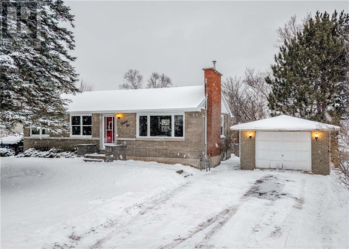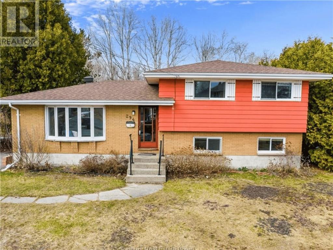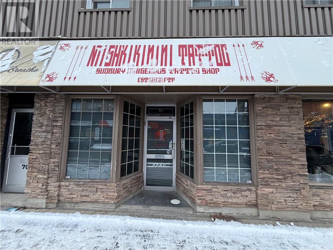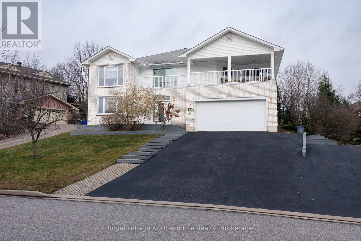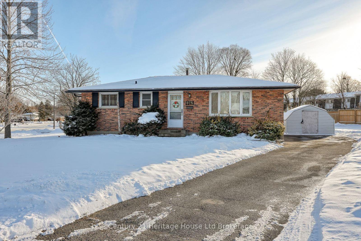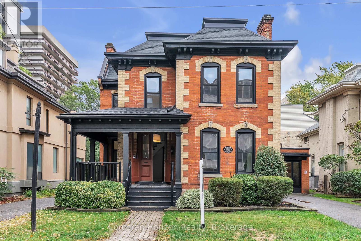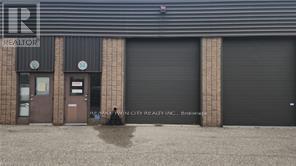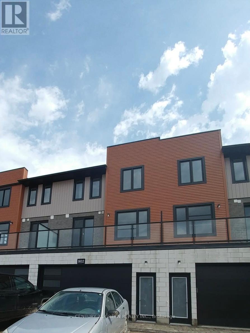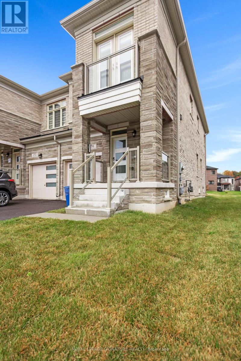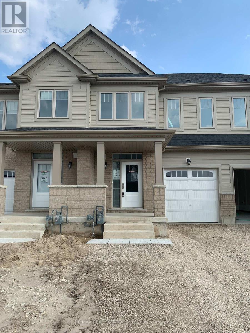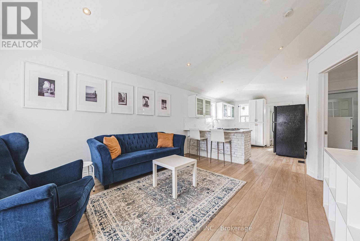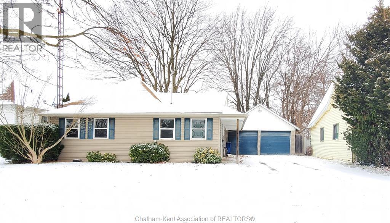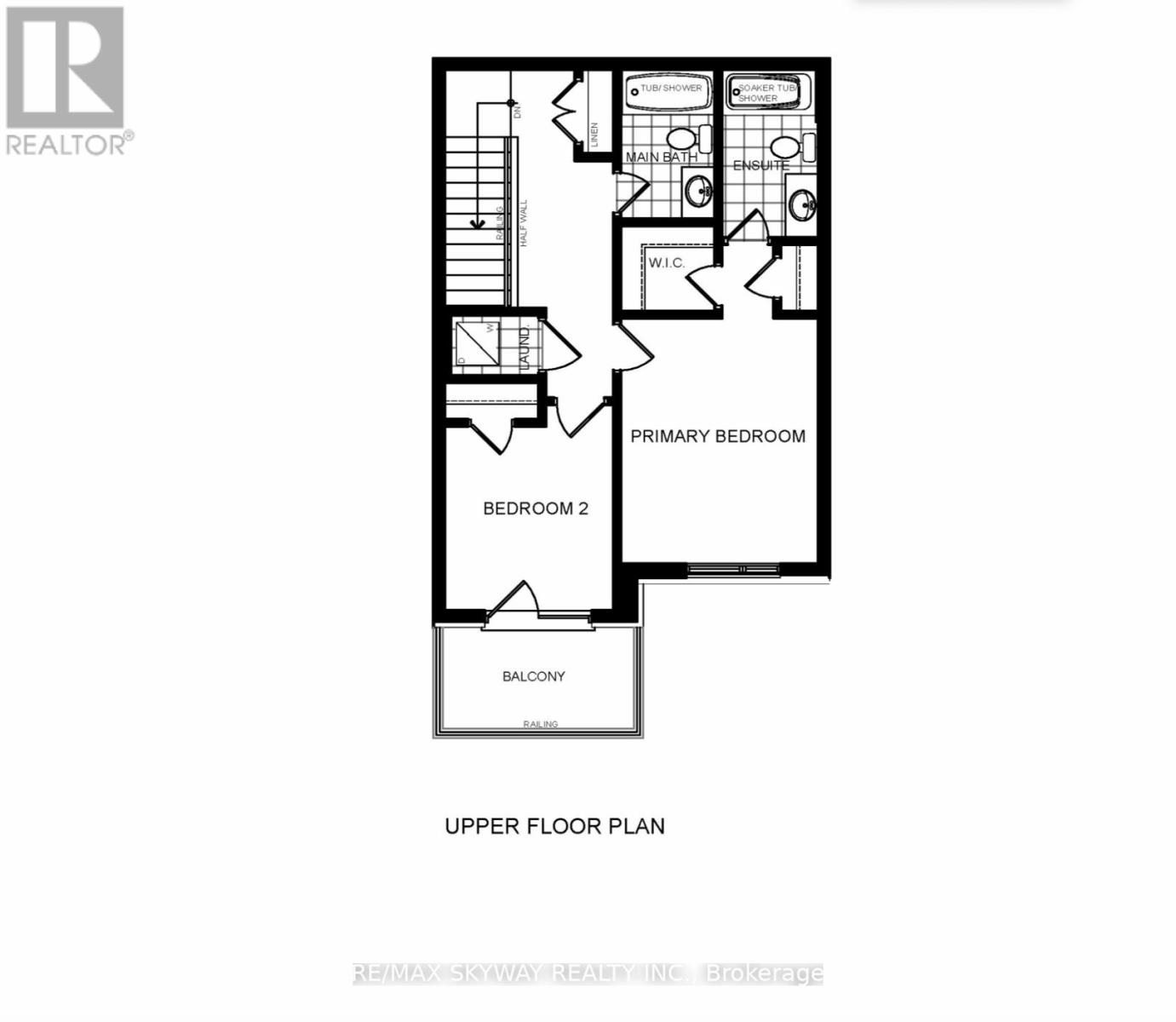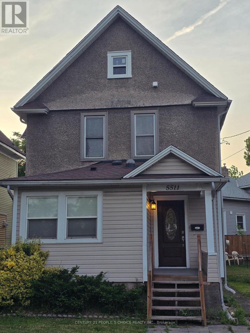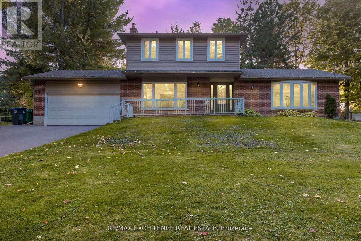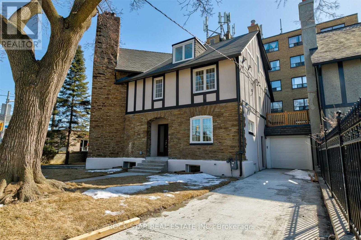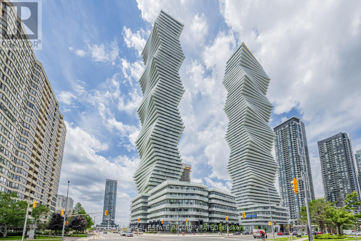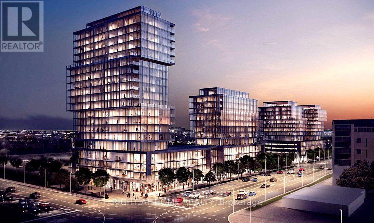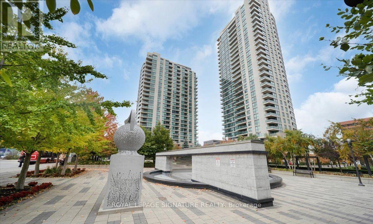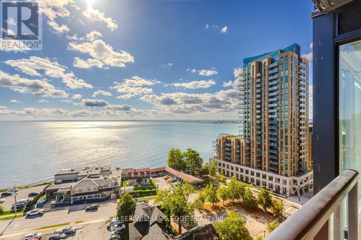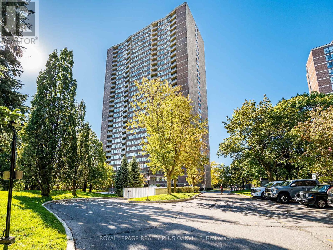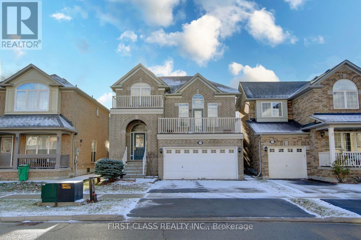193 Bogert Avenue
Toronto, Ontario
This Magnificent Custom-Built Residence Combines Luxury, Space & Location. Welcome to this exquisite custom-built home, showcasing exceptional craftsmanship and over 4000 sq-ft of luxurious living space across the main, upper and lower levels. Set on a premium 47-foot frontage, this property offers a rare blend of elegance and functionality in one of Toronto's most desirable neighborhoods. Just a 5-minute walk to Yonge Subway and minutes from Highway 401. Designed with sophistication in mind, the home features " 11-foot ceilings on office @ the main floor" , " 10 feet ceiling @ the second floors " and "12 feet ceiling @ the basement" , hardwood flooring, crown molding, and timeless architectural details throughout. The gourmet kitchen is a chef's dream, complete with a center island, built-in high-end appliances, and a breakfast area that walks out to a private deck, seamlessly flowing into the open-concept family and breakfast rooms. The spacious primary suite is a true retreat, offering a luxurious 7-piece ensuite and a walk-in closet, while each additional bedroom features its own private ensuite, ideal for modern family living. The fully finished lower level impresses with 12-foot ceilings, a dedicated office with custom built-ins, a fifth bedroom, and three gas fireplaces. Additional conveniences include two laundry rooms (2nd floor and basement), multiple skylights, and ample storage throughout. Every inch of this residence has been thoughtfully curated to offer comfort, functionality, and timeless luxury. (id:50886)
RE/MAX Realtron Barry Cohen Homes Inc.
1108 - 11 Yorkville Avenue
Toronto, Ontario
421sqft + Balcony bachelor/studio with east exposure. 11 Yorkville by RioCan, Metropia & Capital Developments - Inspired by the towers of Manhattan, 11YV rises 65 storeys above Yorkville with meticulously sculpted, elegantly proportioned architecture and approximately 600 residences whose inhabitants have a clear appreciation for beauty, luxury, quality, service and the finest comforts. Whether enjoying the buildings world-class amenities, walking through the contemporary ground level garden, or patronizing the 24,000 square feet of street front retail space, 11YV residents are at the centre of an urban fairy tale. Yorkville is kilometre zero for the well-cultured and well-heeled. A place where the world's savviest consumers congregate to satisfy their appetites for luxury retail and gourmet pursuits. It's an ever-evolving area that never fails to dazzle and intrigue, and a AAA-opportunity for only the most exclusive brands. 11YV offers world class amenities that immerse you with the look and feel of luxury and comfort elevating you too new heights. With a spectacular double-height lobby, infinity edged indoor/outdoor pool, multifunctional space, an intimate piano lounge, a dramatic wine dining room, and an Instagram-worthy, velvet-covered signature Bordeaux lounge residents are sure to feel elevated at all times. On top of all that they also offer a state of the art fitness centre, outdoor lounge with BBQ's, a zen garden, and a business centre including a boardroom bringing together the work hard/ play hard lifestyle. (id:50886)
Homelife Landmark Realty Inc.
31 Raleigh Street
Hamilton, Ontario
This home takes “turn-key ready” to the next level! Every inch of this modern, stylish raised ranch bungalow has been upgraded with care and attention to detail. Step inside to a warm and inviting living room featuring a custom stonewall and cozy fireplace, perfect for relaxing or entertaining. The bright dining area flows into an updated kitchen with newer appliances and plenty of space to cook and connect. The main floor offers three spacious bedrooms and a beautiful 4pc bath. Downstairs, discover a fully finished lower level with three additional bedrooms, a large rec room, a modern 3pc bath, laundry, and tons of storage space, ideal for extended family or guests. Step outside to your private backyard oasis, complete with a 2024 deck, stone firepit, gazebo, and a new hot tub (Oct 2024, drained and winterized). Located in a highly sought-after Hamilton Mountain neighbourhood, this home offers convenience, comfort, and style in one incredible package. Major updates include: fridge (2024), stove & OTR microwave (2025), roof & stone tile (2025), deck (2024), furnace and heat pump (2023) and water heater (under 5 years, owned). Simply move in and enjoy, this one truly checks every box! (id:50886)
RE/MAX Escarpment Realty Inc.
7 Meadowood Drive
Wasaga Beach, Ontario
Beautiful 3 bedroom plus den raised bungalow in a desirable well established neighborhood in Wasaga Beach. This well maintained home is situated on a premium lot backing onto green space and walking trail offering lots of privacy and nature at your doorstep. It's welcoming entrance takes you to the bright main level of living space which offers a lovely well designed kitchen with newer appliances, accent lighting and adjacent dining area. Charming front den works perfectly for an office, library or separate formal Living room or dining room. Family room with large windows features walk out to deck patio perfect for sunsets and outdoor entertaining. Large main floor master with ensuite and walk in closet and also has direct access to deck patio by its charming garden door. Convenient main floor laundry room with inside access to double car garage. Partially finished lower area offers additional finished room for a bedroom, office or den with a large unfinished rec room with direct walkout to back yard offering endless possibilities. Rough-in for lower level bathroom. This mostly completed home can be yours now and is available for a quick close. Conveniently close to all amenities of Wasaga Beach with excellent access to all commuter routes.**Some photos are virtually staged (id:50886)
RE/MAX By The Bay Brokerage
206 - 17 Spooner Crescent
Collingwood, Ontario
Welcome to Maintenance-Free Condo Living in the Heart of Collingwood. Discover the charm of Collingwood's sought-after Blue Fairway community with this beautifully appointed 2-bedroom, 2-bathroom condo. Perfectly situated just steps from the stunning Cranberry Golf Course, this condo offers the ultimate blend of luxury, comfort, and convenience. Step inside to an open-concept layout designed for modern living complete with beautiful upgraded lighting, barn doors and window coverings. The stylish upgraded kitchen features a large island, stainless steel appliances, accent lighting and custom cabinetry with updated hardware which is ideal for casual meals or entertaining guests. The bright living room with its cozy fireplace and dining area flows seamlessly together, creating a warm and inviting space. Both bedrooms are generously sized, and the spa-inspired bathrooms offer a touch of everyday indulgence. Extend your living outdoors on the spacious patio with serene distant views of the golf course and Blue Mountain in the distance. Practical touches include elevator access for easy grocery trips, underground parking, and a convenient storage locker. Residents enjoy exclusive access to the outdoor pool and recreation centre, making this the perfect four-season destination. Located close to restaurants, shopping, biking trails, golf, and skiing, this condo places the best of Collingwood right at your doorstep. (id:50886)
RE/MAX By The Bay Brokerage
112 Woodpoppy Crescent
Kitchener, Ontario
Nicely finished 3 bedroom semi detached home in established Laurentian Forest neighbourhood. Good highway, aterial roads and public transpotation access. Nearby schools, parks and shopping. Cul de Sac location. Unit was newly renovated in 2022. Fenced in rear yard with walk out from living room/dining room areas. Entire home is available including unfinished basement. (id:50886)
Citimax Realty Ltd.
223 Homewood Avenue Unit# 1
Hamilton, Ontario
Warm and inviting main floor 1-bedroom unit is located in the highly sought-after Kirkendall neighbourhood, ideal for a single person or a couple. The unit features large living space and lots of natural light, high ceilings, ample storage, in suite laundry and a spacious 4-piece bathroom. Street parking is available at no cost and does not require a permit. Heat and water are included; tenants are responsible for hydro and internet. You have shared use of a huge backyard and a beautiful front porch. Great walkability to trails and the Dundurn stairs. Also pretty much at your doorstep is Batches Bakery, Catalyst Personal Gym, Dundurn Market and LCBO. You're also just a block away from all that Locke Street has to offer. (id:50886)
Coldwell Banker Community Professionals
15 Queen Street S Unit# 1509
Hamilton, Ontario
This fantastic open-concept layout offers a generous living and kitchen area featuring sleek laminate flooring, a convenient breakfast bar, brand-new stainless steel appliances, and a walk-out to a private balcony—perfect for relaxing or entertaining. The primary bedroom boasts a large closet and a luxurious 4-piece ensuite. Enjoy exceptional building amenities including an exercise room, party room, and a stunning rooftop deck with garden space. Located in an unbeatable area close to parks, the library, public transit, recreation centre, schools, shopping, and so much more! (id:50886)
RE/MAX Aboutowne Realty Corp.
4005 - 21 Widmer Street
Toronto, Ontario
Welcome to 4005-21 Widmer St, a stylish 1-bedroom retreat perched above the city in Toronto's coveted Entertainment District! Located in the iconic Cinema Tower, this suite delivers the full downtown experience with sleek finishes, luxurious amenities & unbeatable location. The smart open-concept layout maximizes every inch of space, while floor-to-ceiling windows flood the interior with natural light & unobstructed views of the city skyline. The pristine kitchen boasts built-in stainless steel appliances, quartz countertops & modern cabinetry. Seamlessly flowing into the bright living room, creating the perfect entertaining space. The bedroom sits just behind a contemporary glass wall, offering privacy without sacrificing the sense of openness, while the bathroom is finished with quartz counters and a deep soaker tub/shower combo. Step out onto your private balcony for your morning coffee or a nightcap above the buzz of downtown. In-suite laundry for your convenience. Living at Cinema Tower means more than just a beautiful home its a complete lifestyle upgrade. Residents enjoy access to a full-sized indoor basketball court, a fully equipped state-of-the-art fitness centre, a steam room and hot tub, a spacious party lounge, a rooftop terrace with BBQs, private screening room, business centre and 24-hour concierge service. Ideally situated just steps from TIFF Bell Lightbox, the CN Tower, Rogers Centre, Scotiabank Arena & Union Station, this location is a walkers paradise surrounded by world-class dining, nightlife, shops and cultural venues. For green space lovers, the charming Grasett Park is just around the corner, adding a touch of tranquility to downtown living. Whether you're a professional seeking a luxurious city base, a first-time buyer looking to enter one of Toronto's most exciting neighbourhoods or an investor eyeing high rental potential, Unit 4005 offers unmatched value, location & lifestyle. Welcome to downtown living at its finest! (id:50886)
RE/MAX Real Estate Centre Inc
518 - 800 Lawrence Avenue W
Toronto, Ontario
Excellent Opportunity Awaits to Lease a 1 Bed + Den & 1 Bath Unit at the highly sought after Treviso Condos! This freshly painted spacious unit features an open concept floor plan, separate den, spacious primary bedroom with oversized walk in closet, HUGE covered balcony that can fit a full set of furniture, 1 parking spot and 1 locker! AAA Location just a stone's throw from Yorkdale Mall, Public Transit, Highway 401, restaurants, retail and many more of the Neighbourhood's finest amenities! (id:50886)
RE/MAX Experts
Main - 14 Westmount Avenue
Thorold, Ontario
This charming and well-maintained main floor unit offers 2 bedrooms, a full bathroom, and in-suite laundry, providing comfort and convenience in the heart of downtown Thorold. The layout features a bright living space, a full kitchen, and a spacious feel throughout. Enjoy the shared, fully fenced backyard-perfect for relaxing outdoors. Includes 1 parking space. Located in a walkable neighbourhood close to Brock University, transit, parks, and downtown amenities. (id:50886)
RE/MAX Escarpment Realty Inc.
38 Windsor Circle
Niagara-On-The-Lake, Ontario
EXPERIENCE REFINED LIVING at 38 Windsor Circle near Old Town NOTL. This 2-storey townhome offers 9-ft ceilings, a quartz island kitchen, 3 bedrooms upstairs with convenient laundry, and a fully finished basement with a 4-pc bath. Step outside to your private deck and yard, or stroll to boutique shops, dining, and World-renowned Wineries. Complete with garage parking and tasteful finishes, this home is ready for its next chapter! (id:50886)
Exp Realty
42 Oakmeadow Place
St. Catharines, Ontario
Great 3 bedroom, 2 bath semi-detached located on a quiet cul de sac. Updated kitchen, baths, flooring and neutral paint throughout. Large driveway can accommodate 2-3 cars. Serine outdoor space with a nice patio and large shed surrounded by trees and greenery. Enjoy quiet walks to the water, close to shopping, highway access, schools and walking distance to Port Dalhousie. Finished basement with rec room and 2nd full bath. Tenants are responsible for all utilities, phone, cable, and internet services. AAA tenants need only apply. Please include credit check, rental app. This is a non-smoking property. References required, letter of employment, first and last months rent. (id:50886)
RE/MAX Garden City Realty Inc
86 Commercial Street
Welland, Ontario
This semi-detached bungalow with an attached garage offers plenty of potential and charm. Featuring three bedrooms, one bathroom, plus an additional bedroom in the basement. Enjoy a private yard and parking for two vehicles. (id:50886)
Coldwell Banker Advantage Real Estate Inc
3555 Canfield Crescent
Fort Erie, Ontario
Welcome to this beautifully crafted executive bungalow, built in 2022 and set on a generous lot in the prestigious Black Creek Niagara luxury community. With over 4,000 sq. ft. of total living space-featuring 2,248 sq. ft. on the main floor plus an additional 1,750 sq. ft. of finished living space in the lower level-this home was designed with care and built to the highest standards, showcasing exceptional craftsmanship, premium materials, and refined finishes throughout. The open-concept main level flows effortlessly from the impressive 12-foot foyer into the expansive great room, elegant dining area, and gourmet kitchen. A fully enclosed four-season sunroom extends the living space even further, providing a bright, relaxing retreat for year-round enjoyment. Two spacious bedrooms anchor the main floor, including a luxurious primary suite with a spa-inspired ensuite and walk-in closet. A second full bathroom and a convenient main-floor laundry room add everyday comfort. The chef's kitchen features custom cabinetry, a large island with a double sink, granite countertops, and top-of-the-line stainless steel appliances. The fully finished lower level-with 8.5-foot ceilings-offers exceptional versatility. It includes two additional bedrooms, a full kitchen and dining area, a large recreation room with a fireplace, a full bathroom, laundry facilities, and a private entrance, making it ideal as an in-law suite or guest quarters. Additional highlights include a spacious double-car garage, a finished driveway, and professional landscaping. Ideally located just minutes from the Niagara River, top golf courses, the QEW, Buffalo, and Niagara Falls-and less than 10 minutes from the future South Niagara Hospital. This home blends elegance, functionality, and convenience. Perfect for retirees seeking a peaceful, low-maintenance lifestyle. This exceptional bungalow truly has it all. (id:50886)
RE/MAX Niagara Realty Ltd
742654 Sideroad 4b Side Road
Chatsworth, Ontario
27 acre farm with a shop, storage building and home. Substantial driveway and gravel yard at the 40x60 shop (in-floor heat, 2 roll up doors, steel lined, floor drains, office area, mechanical room) Brightspan building is 60x90 (closed back wall, 10' steel frame walls on a 2 foot concrete base). Approximately 20 acres in pasture with fenced fields and paddocks. Home was built in 2023 with the best for country living in mind. Over 2200 square feet of finished living space on 3 levels, including the full walkout basement. All high end finishes. Main level master suite, 2 bedrooms in the upper loft and a 4th bedroom in the basement. Exceptional heating systems include outdoor wood fired furnace and boiler system for forced air and radiant heat with propane backup. GBtel internet in the house and shop. A1 zoning. (id:50886)
Royal LePage Rcr Realty
404 Heathrow Private
Ottawa, Ontario
Sun filled 3 bedroom 3 bathroom townhome in the sought after Traditions neighbourhood. Chefs will delight in this tastefully renovated kitchen (2016) equipped with gas stove, slate appliances, quartz countertops, spice cabinets, generous pantry storage & breakfast counter - the ideal setting for entertaining family & friends. Open concept living & dining room with hardwood floors (2014), custom built-ins & gas fireplace. Custom California shutters throughout. Primary retreat features walk-in closet & 4-piece ensuite. Two additional bedrooms & main bathroom round off the second level. The basement offers a finished alcove which could serve as home office, unfinished family/rec room, storage room & laundry. Enjoy south facing fully fenced backyard with spacious deck. Association fee includes road snow removal and maintenance & guest parking. (id:50886)
Royal LePage Team Realty
426 Apple Tree Lane
Ottawa, Ontario
426 Apple Tree Lane, Ottawa - Opportunity in a Prime Neighbourhood! The potential in this charming 3-bedroom, 1.5-bath semi-detached home nestled in one of Ottawa's most desirable, family-friendly communities. Perfectly located close to top-rated schools, shopping, parks, and transit, this home offers a rare chance to enter a sought-after neighbourhood at an affordable price.Step inside to find a bright, spacious layout with hardwood floors on both the main and upper levels and a large eat-in kitchen ready to be reimagined into your dream culinary space. Upstairs, you'll find three generous bedrooms, each filled with natural light-ideal for families or those looking for extra space.The private backyard with no rear neighbours is your canvas for creating an oasis in the city-whether it's a garden, outdoor entertaining area, or space for kids and pets to play. The unfinished basement with a side entrance, high ceilings and large front windows, offers incredible potential to create an in-law suite, secondary dwelling unit (SDU), perfect for generating rental income or accommodating extended family.Enjoy the best of both convenience and community living-minutes from major employers, shopping centres, cafés, and schools, yet tucked away on a peaceful tree-lined street.Whether you're a first-time homebuyer ready to build equity, an investor looking for a solid project, or simply seeking to put down roots in a great location, 426 Apple Tree Lane is full of promise and possibilities.24 hours irrevocable on all offers. (id:50886)
Exit Realty Matrix
21 - 135 Springfield Road
Ottawa, Ontario
Dreaming of exquisite living in a trendy and upscale Ottawa neighbourhood? Located in between Rockcliffe and New Edinburgh, 135 Springfield unit 21 encompasses a very high walkability score to popular eateries, coffee shops and has 1200 square feet of livable space in a one-of-a-kind condo! Featuring an extra spacious bedroom, floor plan and ample storage, this condo also comes with a den area giving you room for a flex area or at home office. Low condo fees makes this an appealing opportunity for homeowners and investors alike. All appliances come included and a wood burning fireplace, new heat pump and A/C ensures a cozy home all year round. Make this one yours! Flexible closing available. (id:50886)
Right At Home Realty
918008 Portage Bay Road
Timiskaming, Ontario
This expansive country home, ideally situated near Highway 11 and just 15 minutes from New Liskeard, offers 16 acres of versatile land perfect for those requiring ample space for vehicles, equipment, or recreational toys. The property boasts a heated shop, measuring 46 x 34, complete with a cement floor and wiring for a welder, plus an additional attached one-car garage. The residence itself features 4 bedrooms, 2 full bathrooms, and a fully finished basement with a recreation room, a cozy wood-burning fireplace, and a dedicated wood room. Equipped with 6 appliances, the home operates on well and septic systems and offers both wood and electric heating for comfort and efficiency. (id:50886)
Royal LePage Best Choice Realty
403 - 130 Water Street
Gananoque, Ontario
Gorgeous river views and sunsets await you in this magnificent top floor Condo situated at the pet friendly Island Harbour Club on the shores of the St Lawrence River in beautiful GANANOQUE. This bright and spacious Condo unit has many extras and features 2 bedrooms, 2 bathrooms and all the modern finishes and features you would expect in a new Condo including open concept living, quartz countertops, in-floor heating and gas fireplace. You will love the indoor parking space (EV) and close proximity to local shopping, pubs, marinas , walking trails and entertainment. Call today to book your personal showing. (id:50886)
Bickerton Brokers Real Estate Limited
22 Sandra Street
Garson, Ontario
Welcome to 22 Sandra Street, a beautifully updated 3-bedroom, 2-bathroom bungalow offering comfort, style, and convenience. This solid all-brick home features an inviting open concept living, kitchen, and dining area, perfect for both everyday living and entertaining. Step inside to find a renovated kitchen, updated main bathroom, and new flooring throughout the main level. The lower level offers even more value with a brand-new full bathroom and a partially finished basement ready for your final touches. While many updates have already been completed, a few finishing touches remain, giving you the opportunity to put your own stamp on the home. Outside, you'll appreciate the detached 1-car garage and a spacious yard, making this a great option for families, downsizers, or first-time buyers looking for a move-in-ready home with room to grow. Don’t miss your chance to own a well-maintained and thoughtfully updated bungalow in a quiet, family-friendly neighborhood. (id:50886)
Exp Realty
294 Walford Road
Sudbury, Ontario
Looking for a comfortable south end apartment? This lower unit apartment is located in the highly desirable south end neighbourhood. It has been newly renovated and is now ready for you! The unit includes 3 bedrooms, a brand new kicthen, in-suite laundry, an inviting living room with fireplace and if that's not enough, it's also all inclusive. That's right, the landlord will pay for all your utilities. Comes with parking for 2, Available for a quick move-in. Book your showing today. (id:50886)
Repin Brokerage Inc.
72 Cedar Street
Sudbury, Ontario
Discover 666 sq.ft of prime main-floor commercial space with excellent storefront exposure and high-visibility signage along Cedar Street. This versatile unit offers an open, adaptable layout - perfect for retail or office use and is available for immediate occupancy. Offered at $14 NET/sq.ft, plus Tax & CAM (estimated at $10.00/sq.ft) and utilities. On-site parking can be negotiated to suit tenant needs. With strong street presence, easy access, and flexible usage potential, this location presents a standout opportunity for businesses seeking visibility and convenience. Contact the listing broker for access and showing arrangements. (id:50886)
Exp Realty
18 Killare Street
North Bay, Ontario
Welcome to this spacious 3,900 sq ft family home in the highly sought-after Birchhaven area. Perfectly designed for modern family living, this home features 5 bedrooms, 3 bathrooms, and in-law accommodations with direct access to the garage.The top floor offers an inviting living and dining area, a custom kitchen with a breakfast nook, and sliders that lead to a covered porch-ideal for morning coffee or entertaining. The large family room with gas fireplace opens to a spacious deck and backyard, perfect for summer gatherings and outdoor enjoyment. The top floor includes 3 bedrooms, including a primary suite with a 4-piece bath, plus an additional full bath.The ground level welcomes you with a grand foyer and an in-law suite featuring a living room/kitchen combo and bedroom, providing privacy and comfort for guests or extended family. Also on the ground floor, you'll find an additional bedroom, a large room currently used as an exercise space, laundry, and ample storage. Set in a friendly, family-oriented neighborhood, this home offers both comfort and functionality with plenty of room for everyone. Don't miss the opportunity to make this beautiful Birchhaven property your family's next home! (id:50886)
Royal LePage Northern Life Realty
11 Silverspring Crescent
Hamilton, Ontario
Updated 3+1 bedroom, 3.5 bath home offering over 3,000 sq. ft. +/- of total living space. The main level features a grand entrance and great room with soaring ceilings, hardwood flooring, and a gas fireplace, open to the kitchen with granite countertops, stainless steel appliances, updated backsplash, under-cabinet lighting, breakfast bar, and slow-close cabinetry. The primary bedroom includes vaulted ceilings, walk-in closet, and ensuite bath. A fully finished basement (2019) provides additional living space with built-in entertainment wall, electric fireplace, bedroom and full bath. Recent updates include front doors (2025), staircase with iron balusters and refinished treads (2025), solid core shaker doors (2024), carpet (2025), modern light fixtures, zebra blinds (2025), Brazilian Cherry hardwood, and most windows replaced (2024/2025). The roof was replaced in 2018 with 40-year cedar shake shingles and also features deck armor and ice and water shield treatment. Additional features include main floor laundry, updated garage doors, double car garage with inside entry, and fully fenced yard with patio, gazebo, and 8x10 shed. Conveniently located to schools and access to the Red Hill, the Linc, shopping, and more. (id:50886)
RE/MAX Escarpment Realty Inc.
816 Pavey Street
Woodstock, Ontario
Ideally located close to parks, schools and shopping this well maintained brick bungalow offers the convenience of everyday living while boasting a large oversized backyard set in South Woodstock with close proximity to the 401 and 403. This home features a bright sun-drenched main floor layout with a generous size living room, three bedrooms and an eat-in kitchen overlooking the spacious backyard. Ideal for family and friends to gather and enjoy the outdoor space. The lower level offers a large 38x11 rec room with an additional storage and utility room. Added value is found in the replaced windows, spacious storage shed and updated bathroom. Lots of value and convenience blended with the opportunity to finish the lower level to your liking. (id:50886)
Century 21 Heritage House Ltd Brokerage
2nd Flr - 203 Macnab Street S
Hamilton, Ontario
Welcome to 203 MacNab Street South! Originally constructed and occupied in 1877 by the Hamilton Real Estate Association, this beautiful building has been meticulously maintained, preserving its historic features while thoughtfully updating its functional elements. 203 MacNab Street offers 7 distinct office spaces, with 4 on the main floor and 3 on the second. Additional amenities include a well-equipped kitchen on the main floor, an additional kitchen on the second floor, and 4 bathrooms (two per floor, including two half-baths and two full-baths). The entire building is equipped with heating and air conditioning, ensuring comfort year-round. The monthly rent for this office is all-inclusive, covering high-speed internet and utilities. This second floor opportunity includes the above-mentioned 3 offices, 2 private washrooms (including with shower), and 2 parking spaces (with the ability to add more as paid spaces). This beautiful and historic building is seeing new life and ready for occupancy by professional or medical users. (id:50886)
Corcoran Horizon Realty
14 - 160 Frobisher Drive E
Waterloo, Ontario
You said: Incredible opportunity to own this industrial condo in a prime Northfield location with quick highway access. The condominium complex is self-managed by the condo unit owners. This unit is a 1000 SF space that offers 14' clear ceiling height, a 10'x12' drive-in door with an extra 400 sq ft. mezzanine storage. Features include 100 amp / 600 volt service, zoning I2, Ideal for small business use, trades or warehousing. This unique and versatile commercial property offers the perfect blend of income potential, business opportunity. Whether you're an investor seeking reliable cash flow or an entrepreneur dreaming of running a business, this space is perfect for both new and experienced business owners. The Business in this unit is a Turn-key established business in the food industry. Specializing in custom dough products factory for local restaurants for the past 15 Years, this niche business can provide steady income with ample room for growth can be purchased with this unit. (id:50886)
RE/MAX Twin City Realty Inc.
# 57 - 902 West Village Square
London North, Ontario
Beautiful sunfilled huge townhome in highly desired neighborhood of north london wiht modern amenities and appeal. The modern design and architecture allows for natural light to flood every room. This 3 storey townhome offers 4 bedrooms and 3.5 bathrooms and a 2 car garage. The main floor has a large bedroom with 3pc ensuite and walk-in closet. The 2nd floor has an open concept design with a large open balcony; a large great room, dining room, and a kitchen with beautiful island, SS appliances, cabinets and quartz countertops - there is a walk-in pantry and powder room. The 3rd floor has a master bedroom with 3pc ensuite, with additional 2 bedroom, bathroom and laundry room. Unfinished basement for extra storage. Close to schools, parks, Western University, with a direct bus route to the campus in approximately 10 minutes, as well as Costco and the Oxford/Wonderland Shopping Centre. A must see. (id:50886)
Century 21 Green Realty Inc.
6 Turnberry Court
Bracebridge, Ontario
Your Muskoka Upgrade Awaits! Brand New! Welcome to Upper Vista Muskoka, where contemporary design harmonizes with the region's natural beauty. This newly built 2025 semi-detached bungaloft offers bright, open-concept living with soaring ceilings and oversized windows that flood the home with light and frame tranquil views of the surrounding greenspace and ravine.The main floor features a generous primary suite with a walk-in closet and spa-inspired 4-piece ensuite, along with an open-concept living and dining area that seamlessly connects to serene outdoor views. A versatile den provides the perfect spot for a home office or quiet retreat, while main-floor laundry with direct access to the double car garage adds convenience. A four-car driveway and extra designated parking complement the home's thoughtful layout, with oversized closets throughout providing abundant storage.Upstairs, a loft serves as a second living area, accompanied by two well-sized bedrooms and a full bathroom-ideal for family or guests.The unfinished walkout basement offers endless possibilities, with full-height windows and direct outdoor access-perfect for a home theatre, gym, extra bedrooms, or a custom recreation space.Located just minutes from the Muskoka River, Annie Williams Memorial Park, downtown Bracebridge, schools, shops, and daily amenities, this home perfectly balances modern comfort with Muskoka charm. Don't miss the chance to make it yours-schedule your private tour today. Virtually Staged (id:50886)
RE/MAX Millennium Real Estate
232 Wellington Street N
Hamilton, Ontario
Completely rebuilt in 2017, this move-in-ready home delivers modern comfort with unbeatable convenience. Step inside to an airy open-concept main floor with real hardwood, soaring ceilings, a giant living room, separate dining room, rare main-floor 2-piece bath, and a spacious eat-in kitchen featuring quartz counters, stainless appliances, custom millwork, and abundant storage. Walk out to a private yard and 4-car rear parking (VERY rare for the area!) with alley access from both Barton and Robert St. Upstairs offers two bright bedrooms with continued hardwood and a full 4-piece bath. The top level is your private primary retreat - large enough for a bed plus office or sitting area - complete with ensuite and built-in closets. The finished lower level adds a generous flex space (currently a bedroom) with two walk-in closets, plus an immaculate utility/laundry room showcasing full waterproofing, proper insulation, and excellent storage. Perfect for families or investors, 232Wellington St N sits steps to transit, close to Barton Village, Bayfront, and a world-class cardiac hospital. Turnkey living in a prime location! (id:50886)
Real Broker Ontario Ltd.
270 Great Falls Boulevard
Hamilton, Ontario
Beautiful 2-Storey Semi-Detached Home For Lease In Waterdown, Offering 4 Spacious Bedrooms And 2.5 Bathrooms. This Well-Designed Property Features An Upgraded Kitchen, Open-Concept Living And Dining Area, And Large Windows That Fill The Home With Natural Light. Enjoy 9 Ft Ceilings On Both The Main And Second Floors, Along With A Cozy Gas Fireplace On The Main Level. With 1,752 Sq. Ft. Of Living Space And 2 Parking Spaces, This Home Is Perfect For Families And Professionals. Conveniently Located Just Minutes From Major Transit Lines And Key GTA Highways, Including 403, 407, And The QEW, Making Commuting Seamless. Less Than 10 Minutes From Shopping Centres Such As Costco, Walmart, And Major Big-Box Retailers. A Fantastic Opportunity To Live In A Highly Desirable, Amenity-Rich Neighbourhood. (Photos were taken before tenants move in) (id:50886)
Royal LePage Signature Realty
88 Edminston Drive
Centre Wellington, Ontario
Welcome to this stunning 2023 built home- a spacious 3 bedroom, 3 bathroom property available for rent starting December 15th. This is one of the larger models, located on a quiet, low-traffic street. The home backs onto a peaceful green space and is steps away from a scenic walking trail and pond. The primary bedroom offers a beautiful 4-piece ensuite and a generous walk-in closet. Additional features include 2 parking spaces, convenient second-floor laundry, and modern appliances recently installed. **The subdivision is now fully complete; the lawn has been sodded and the driveway paved. Updated photos will be provided shortly.** (id:50886)
RE/MAX Real Estate Centre Inc.
258 West 19th Street
Hamilton, Ontario
Bright beautiful bungalow! Move right into this West mountain 2 bedroom updated home with vaulted ceilings, pot lights, newer vinyl floor, and white eat in kitchen with breakfast peninsula. Primary bedroom with double closet. Back room with backyard access suitable for 2nd bedroom or home office. Large 50'x100' lot offers spacious fenced back yard and double wide drive. Prime Hamilton West mountain walking distance to Mohawk College, Westmount Rec Centre, and a quick drive to Ancaster Meadowlands or Upper James for all your shopping / dining needs. (id:50886)
RE/MAX Escarpment Realty Inc.
428 - 470 Dundas Street E
Hamilton, Ontario
Welcome Home to TREND 3 by the award winning Development Group, this 1 bedroom plus den unit comes with 1 underground parking spot, 1 storage locker and a state of the art Geo thermal Heating and Cooling system which keeps the hydro bills low !!! Enjoy the open concept kitchen and living room with all new stainless steel appliances, a breakfast bar and a walk-out to your private balcony. The condo is complete with a 4 piece bathroom and in suite laundry.Enjoy all of the fabulous amenities that this building has to offer; including party rooms, modern fitness facilities, rooftop patios and bike storage. Situated in the desirable Water down community with fabulous dining, shopping, schools and parks.5 minute drive to downtown Burlington or the Aldershot GO Station, 20 minute commute to Mississauga (id:50886)
RE/MAX Escarpment Realty Inc.
55 Campbell Street
Chatham, Ontario
Attention First-Time Buyers! This is an excellent opportunity for home ownership. This cozy, fully renovated two-bedroom home has plenty to offer. Featuring a comfortable, rustic feel. The open-concept kitchen and living area includes countertop eating with bar stools. There is also a dining nook or office area. It also boasts an updated 3pc bathroom with laundry area. The primary bedroom features a custom built-in closet and storage drawer system.The property is move-in ready and includes a nice-sized fenced yard with a fire pit. A large double-car cement block garage with hydro provides great space for protecting vehicles, a workshop, or a ""man cave."" Located on a quiet cul-de-sac close to amenities, this home offers affordable living and immediate possession. Don't delay, book your showing today! (id:50886)
Royal LePage Peifer Realty Brokerage
60 - 313 Conklin Road
Brantford, Ontario
Assignment sale!!!! Welcome to 313 Conklin Rd Unit 60 in the sought after Electric Grand Towns community by LIV communities! This 3-storey townhouse offers approximately 1498 SQFT of thoughtfully designed living space featuring 3 generously sized bedrooms, 2.5 bathrooms. The open concept main floor is ideal for entertaining, with natural light pouring in and modern finishes throughout. Enjoy the Convenience of private garage and driveway parking. Perfectly located just minutes from HWY 403, parks, schools, and everyday amenities, it's a prime opportunity for the families and investors alike. ***Assignment Sale. Taxes not assessed yet*** (id:50886)
RE/MAX Skyway Realty Inc.
5511 Palmer Avenue Se
Niagara Falls, Ontario
A Totally Remodeled open concept, full furnished 3 bedrooms, 2 bathrooms, two story detached the backyard. This home is located on a quiet residential street in downtown Niagara Falls house on quiet street. With the beautiful living space plus Loft Area and a newer wide deck in with walking distance to the Entertainment District, Clifton Hill, Casino Niagara and the Mighty Niagara Falls itself. Double wide side parking space. perfect for small family. (id:50886)
Century 21 People's Choice Realty Inc.
16556 Innis Lake Road
Caledon, Ontario
Welcome to 16556 Innis Lake Road - a rare gem nestled in the heart of Caledon, 15 mins from Brampton. This stunning 2-storey property offers the perfect blend of tranquility and convenience, set on a beautifully landscaped 150 front lot with breathtaking views and endless potential. Whether you're dreaming of a luxurious estate, a hobby farm, or a serene retreat, this location delivers. Enjoy easy access to major routes, top-rated schools, and charming amenities, all while embracing the peace and privacy of rural living. A must-see for discerning buyers seeking elegance, space, and lifestyle. (id:50886)
RE/MAX Excellence Real Estate
1 Baby Point Road
Toronto, Ontario
Bloor West Village Beauty. Perfect For Young Professional Couple. Be The First To Live In This Fully Renovated Large 2+1 Bedroom Main Level Apartment With Private Separate Entrance. Top-Of-The-Line Insulation And Hvac System, You Control Your Own Thermostat. Modern Kitchen W/Quartz Countertop, Ss Appl, Backsplash, Vinyl Floors Throughout, New Light Fixtures, Doors & Trim, Freshly Painted, En-Suite Laundry.Bloor West Village Beauty. Perfect For Young Professional Couple. Be The First To Live In This Fully Renovated Large 2+1 Bedroom Main Level Apartment With Private Separate Entrance. Top-Of-The-Line Insulation And Hvac System, You Control Your Own Thermostat. Modern Kitchen W/Quartz Countertop, Ss Appl, Backsplash, Vinyl Floors Throughout, New Light Fixtures, Doors & Trim, Freshly Painted, En-Suite Laundry. (id:50886)
Rock Star Real Estate Inc.
205 - 3883 Quartz Road
Mississauga, Ontario
Rare 3-Bedroom Corner Unit at M City 2! Welcome to Unit 205 - a beautifully upgraded 3-bedroom, 2-bathroom suite offering 1,084 sqft of interior space plus a 234 sqft wrap-around balcony with southeast exposure. This thoughtfully designed layout is ideal for families or professionals seeking both space and style in the heart of Mississauga. Enjoy a bright, open-concept living space with tons of upgrades throughout, including quartz countertops, built-in stainless steel appliances, upgraded fixtures, and premium finishes. The modern kitchen flows seamlessly into the living and dining areas-perfect for entertaining or relaxing.All three bedrooms are generously sized, and each features a walk-in closet-a rare and highly sought-after feature in condo living. The primary suite includes a private ensuite with elegant finishes and great storage.Step outside to your oversized wrap-around balcony with southeast views-ideal for enjoying the morning sun, fresh air, or evening gatherings.Additional features include: one parking space, locker available for purchase, and the unit is pre-wired for a smart home monitoring system.M City 2 offers world-class amenities including a saltwater swimming pool, fitness centre, lounges, kids' play zones, and more. Just steps from Square One, restaurants, transit, parks, and major highways, this location is as convenient as it is vibrant.Parking maintenance included in the maintenance fees. (id:50886)
Baker Real Estate Incorporated
724 - 1007 The Queensway
Toronto, Ontario
Riocan's Brand new luxury VERGE Condos. Convenient access to: Hwy 427 / Gardiner Expy / QEW, Sherway Garden Mall, Costco, IKEA, Cineplex, Humber Bay Park, etc. A functional 1 B+D unit with unobstructed South view. Premium finishes featuring - 9-ft ceiling / Quartz counter / Integrated Stainless steel appliances. Great Amenities: A fitness centre, kid's studio, pet & bike wash station, golf simulator, rooftop lounge. [Move-In: Dec / Jan] (id:50886)
Right At Home Realty
1108 - 205 Sherway Gardens Road
Toronto, Ontario
Bright and inviting, this east-facing executive one-bedroom suite offers soaring 9 ft ceilings, floor-to-ceiling windows, and a beautifully designed open-concept living and dining space with unobstructed city views. The upgraded kitchen - complete with a sleek breakfast bar - makes both cooking and entertaining a breeze. Hardwood flooring runs throughout, adding warmth and elegance to every corner. Plenty of storage space available including a walk-in closet and locker. Enjoy resort-style living with unmatched amenities: an indoor pool, hot tub, sauna, fully equipped gym, theatre, billiards room, library, party room, guest suites, and 24-hour concierge service. Perfectly situated just steps to the TTC and the upscale Sherway Gardens Shopping Centre, with quick access to major highways, the GO Station, parks, and scenic trails. Stunning views included. (id:50886)
Royal LePage Signature Realty
1207 - 370 Martha Street
Burlington, Ontario
Experience luxury lakeside living at its finest in this stunning 2-bedroom, 2-bath suite at the iconic Nautique Lakefront Residences in the heart of downtown Burlington. Floor-to-ceiling windows fill the space with natural light and frame spectacular panoramic views of the lake and vibrant cityscape. The open-concept layout features a designer kitchen with integrated appliances, quartz countertops, and modern cabinetry that seamlessly blend style and function. The spacious island doubles as a dining space, perfect for entertaining or casual meals. The primary bedroom offers ample closet space with custom built-ins and a spa-inspired ensuite, while the second bedroom is ideal for guests or a home office. Enjoy the convenience of in-suite laundry and automatic custom blinds. Step outside to your private balcony and take in the ever-changing waterfront views. Enjoy world-class amenities including a state-of-the-art fitness centre, resort-style outdoor pool with cabanas, hot tub, yoga studio, fire pits, barbecue terrace, and elegant resident lounge/party room with dining area and kitchen. Concierge service, executive meeting rooms, bike storage, secure underground parking, and a private storage locker complete this exclusive lifestyle package. Located steps to the lake, restaurants, boutiques, and the waterfront trail, this is downtown Burlington living at its most sophisticated. (id:50886)
Keller Williams Edge Realty
2088 James Street
Burlington, Ontario
Welcome home to a large one-bedroom condo near Burlington's waterfront. This bright, brand-new, never-lived-in unit has a phenomenal layout featuring floor-to-ceiling windows and premium fixtures, including modern stainless steel appliances and stylish flooring throughout. The true highlight is the exceptionally large, private terrace-a rare extension of your living space perfect for seamless outdoor entertaining, gardening, and relaxation. Plus, receive 1 year of free high-speed Rogers internet! Residents enjoy an impressive collection of upscale amenities, including a sophisticated 24/7 concierge, an elegant lobby lounge, a smart parcel system, a smart home hub, and cutting-edge air purification technology. For recreation and convenience, the building offers a fully equipped Fitness Centre with a virtual training studio, a dedicated pet spa, convenient co-working areas, a private dining and social lounge, and a spectacular communal rooftop terrace featuring BBQs and a community garden. Commuters benefit from quick access to Burlington Transit, the Burlington GO Station, and major highways 403, 407, and the QEW. (id:50886)
RE/MAX Experts
2006 - 3100 Kirwin Avenue
Mississauga, Ontario
Welcome to this bright and spacious condo nestle on beautifully landscaped parkland with abundant green space and walking paths along the river. This condo features an open concept layout with a living and dining area that walks out to an open balcony offering panoramic city views. The kitchen boasts ample cabinet space, pot lights, an island and ceramic floor. Large master bedroom with walk-in closet and laminate floor. Freshly painted throughout. Ensuite laundry, locker and 2 parking spots. Newer windows and balcony doors (2024/25). Heating and cooling installed in 2021, thermostat (2021), bird netting (2021), main bath fan motor (2021). New bath tub drainer and over flow (2022), p-trap and strainer in kitchen (2022), A/C vertical fan coil (2023). Close to Square One shopping, schools, parks, public transit, highways QEW, 403 and 407 and Cooksville GO Station. (id:50886)
Royal LePage Realty Plus Oakville
Lower - 5554 Churchill Meadows Boulevard
Mississauga, Ontario
This gorgeous Mattamy-built home with a fully separate walk-up entrance is nestled in the desirable Churchill Meadows family friendly neighborhood. The basement apartment of this charming home presents a comfortable and well-appointed living space of almost 1000 sq ft. Laminate floors, pot lights, and an above-grade window contribute to the bright and inviting atmosphere. The separate entrance ensures privacy and convenience. The open-concept living room/utility room is equipped with a washer and dryer. The kitchen is a standout with pot lights, above-grade windows, a white refrigerator, built-in cooktop, hood range, ample cabinets, and quartz countertops with a stylish backsplash. Two bedrooms, both featuring pot lights and above-grade windows on laminate floors, provide cozy retreats. The 4-piece bathroom features a single vanity, tub/shower combo and tile floors. *Some photos have been virtually staged.* (id:50886)
First Class Realty Inc.

