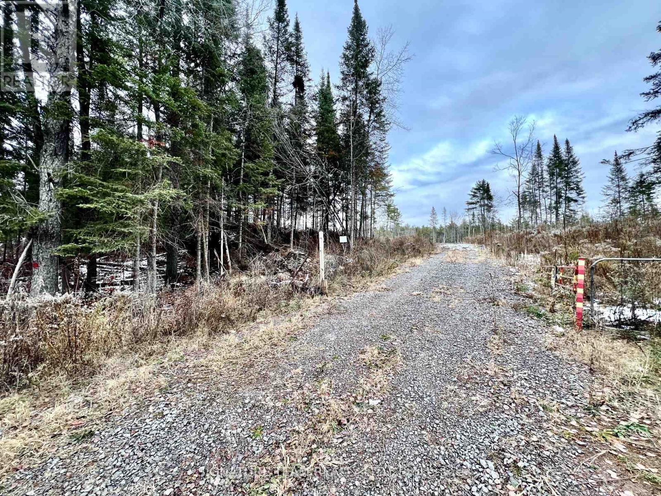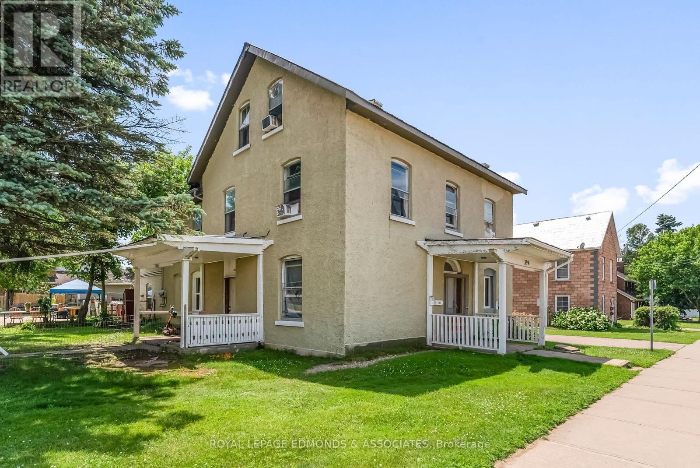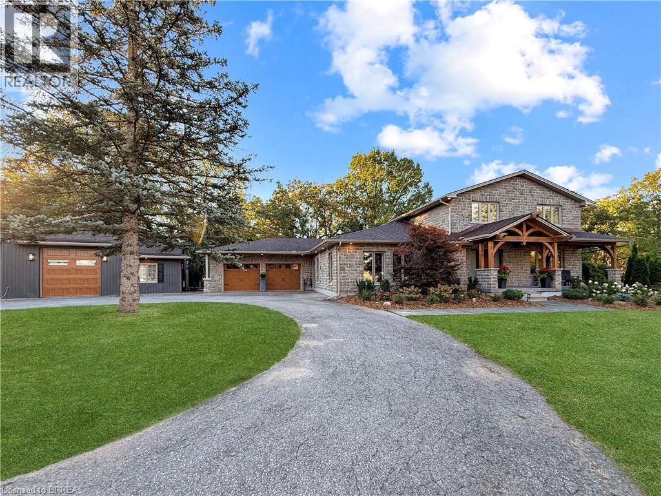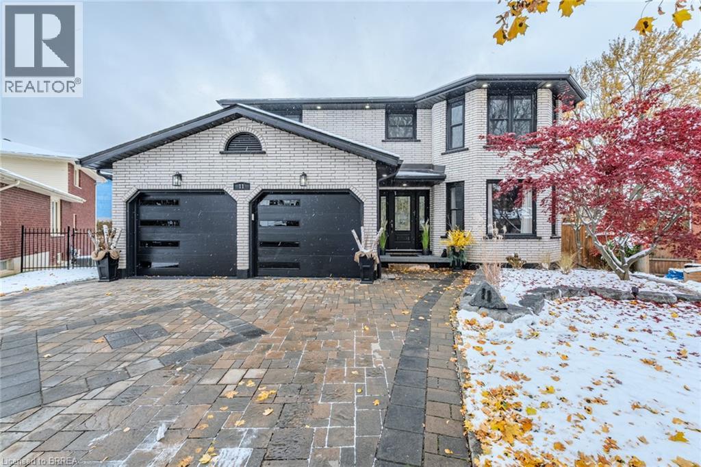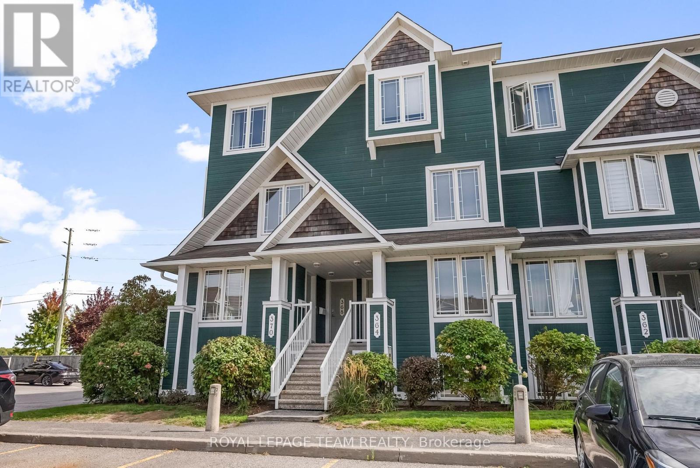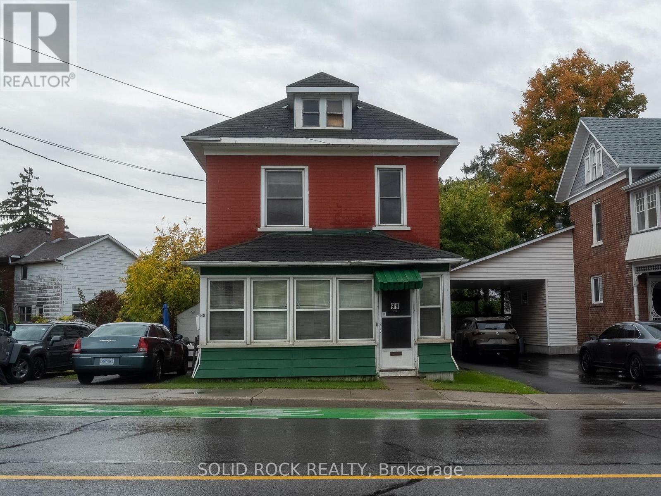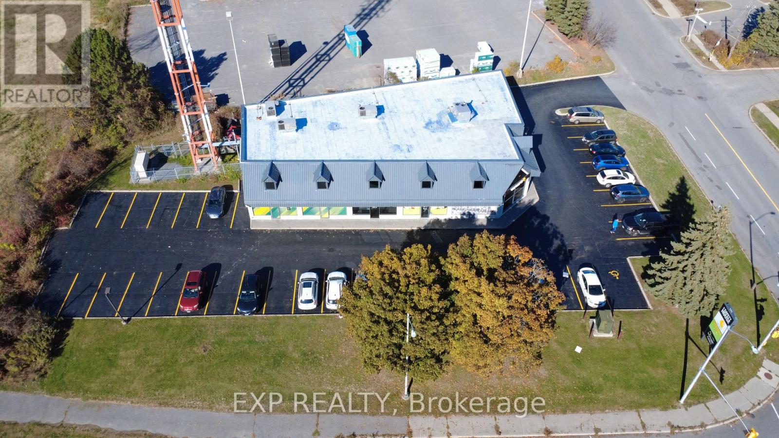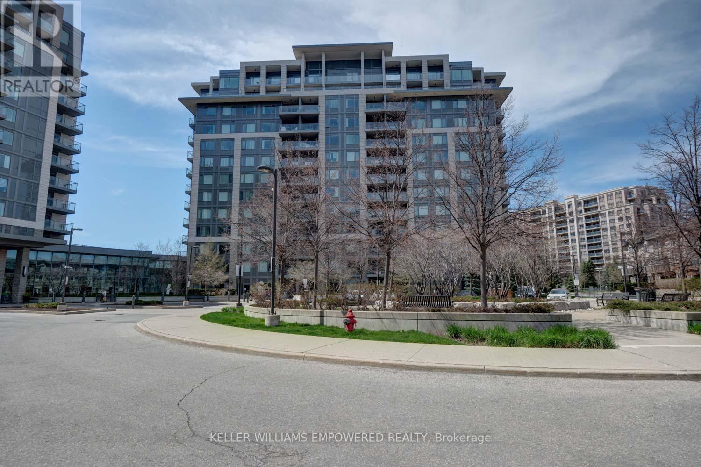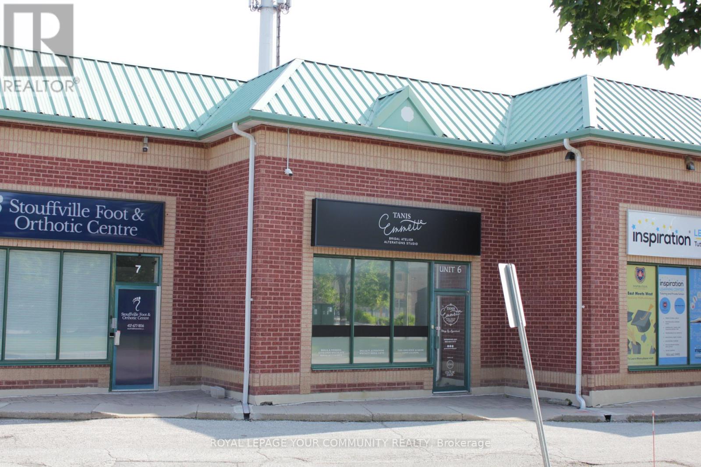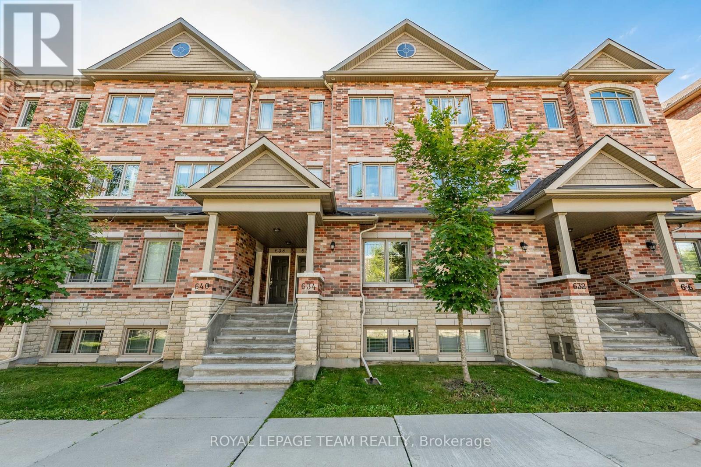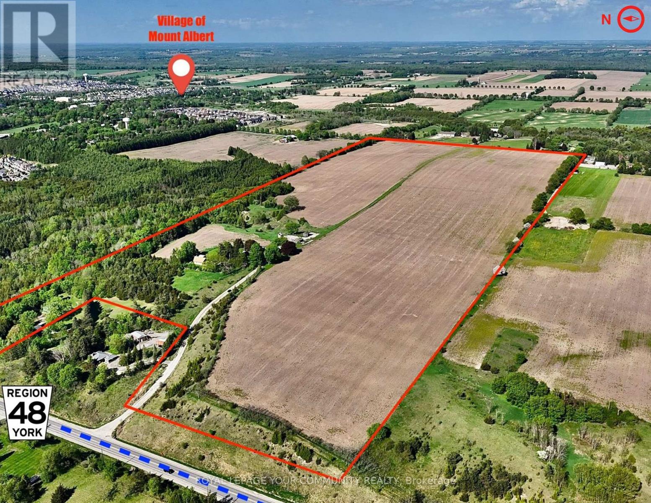248 Pursuit Terrace
Ottawa, Ontario
Open House Nov. 22nd 2-4. Upgraded stunning 4 bedroom home with generous size open concept upper level vaulted ceiling loft. Approximately 4000sqft including basement as per builder's plans attached which may size may vary depending on the elevation and builder specs. You will also enjoy the main level office/den. No rear neighbours. Spacious gourmet kitchen with large island, eat in area, gas stove, fashionable backsplash, double sink with vegetable spray & walkin pantry. Elegant swing doors with transom window in the kitchen instead of sliding patio doors. Upper & main level showcase 9' ceilings. Most doors are 8' tall on main and upper level. Finished basement with full bathroom for a total total of 4 full bathrooms in addition to a powder room. Generous size living room with horizontal fireplace. Separate dining room to host your loved ones in style. Quartz counter tops in the kitchen & primary bathroom. Bright & Inviting home with large windows. Upgraded lighting & sensor lights in most closets. Spacious welcoming front foyer. Wainscoting & art panel. One of the secondary bedroom offers a private balcony. Upgraded wood staircase with metal spindles & hardwood floors on the main level, as well as some 12 x 24 tiles. Ultimate storage includes 6 walkin closets, 2 of them in the primary bedroom, one in the front foyer, one in the mudroom and one each in 2 of the secondary bedrooms. Mudroom adjacent to the insulated double garage w garage door opener. Practical central vacuum. Beautiful window blinds. Laundry connection options on upper or lower level with one set of washer & dryer. Ask for upgrades list, review link for additional pictures & videos of the home. Some pictures virtually staged. Completion date is flexible. Additional features include central vacuum & exterior cameras. The posts for the fence are installed and ready for you to complete the design to your personal taste. No house behind, open field. Close to parks, amenities such as shopping & more. (id:50886)
Royal LePage Team Realty
744 Black Creek Road
North Algona Wilberforce, Ontario
Your perfect rural getaway is right here! Escape the hustle and bustle and relax in the beauty that nature offers. Whether you're looking for a hunting getaway, or a place to build your off grid retreat, this is the place to do it! Complete privacy on over 41 acres of land. Direct front on a municipal maintained road. Some partially cleared areas and trails throughout the property. Nicely elevated property with a fantastic view of the countryside below. Located just 25 minutes from Pembroke, 15 minutes to Eganville or Golden Lake. ATV/Snowmobile trails are close by, along with an abundance of crown land and lakes within close driving distance. Come see, come stay! Showings by appointment only. (id:50886)
Signature Team Realty Ltd.
394 Pembroke Street E
Pembroke, Ontario
Excellent investment opportunity in the heart of Pembroke! This solid 2.5-storey 4-plex offers an impressive 10.18% CAP rate, making it a fantastic addition to any investor's portfolio. The property features four well-sized units - two 2-bedroom units, one spacious 4-bedroom unit, and one 1-bedroom unit - providing strong rental potential and solid monthly income. A detached double car garage offers additional earning potential if rented separately for storage or parking. Major updates have already been taken care of for peace of mind - electrical upgrades, fire retrofitting, and exterior landscaping were completed between 2024-2025, bringing the building up to modern standards and reducing future maintenance costs. Located within the City of Pembroke, tenants will appreciate easy access to shopping, restaurants, and employment opportunities. Whether you're a seasoned investor looking to expand your portfolio or just starting out, this property offers steady cash flow and great future appreciation potential. Don't miss your chance to secure an income-generating multi-unit property in one of the Ottawa Valley's most stable rental markets! (id:50886)
Royal LePage Edmonds & Associates
360 Robinson Road
Brantford, Ontario
Welcome to 360 Robinson Road — a fully renovated executive home offering over 4,000 sq ft of living space on a 2.6-acre lot, backing onto the protected conservation lands of Apps Mill. This property blends quiet rural living with modern elegance and incredible outdoor amenities, just minutes from Brantford and Hwy 403. Step onto the striking timber front porch and into a bright, open-concept main floor designed for both entertaining and everyday comfort. The spacious layout seamlessly connects the chef’s kitchen, dining area, and great room, all bathed in natural light from expansive windows and glass doors that frame serene views of the pool, forest, and fields beyond. The custom kitchen features quartz countertops, a 10-ft island, built-in appliances, a wine cellar, and a wet bar. The great room’s natural stone gas fireplace adds warmth and sophistication to the space. Additional main floor highlights include a large laundry/mudroom and a private home office with its own gas fireplace and custom built-ins. The primary suite offers a private walkout deck overlooking the backyard oasis. Three additional bedrooms and beautifully updated bathrooms provide ample space for family and guests. The fully finished lower level expands your living options with a home gym, 2-piece bathroom, sauna, and potential for a wet bar or guest suite. Outside, enjoy resort-style living with a covered porch and two-storey wood-burning fireplace, look--out deck, massive pavilion, firepit area, and a stunning in-ground saltwater pool. A heated detached shop with an office adds versatility for a home-based business, hobby space, or storage. Extensive renovations include, new windows and front door, full spray foam insulation, updated electrical, , new appliances and pool equipment, upgraded lighting, trim, and flooring This home is a rare opportunity to own a luxurious retreat surrounded by nature where comfort, style, and privacy come together on a premium conservation lot. (id:50886)
Real Broker Ontario Ltd
Real Broker Ontario Ltd.
11 Royal Oak Drive
Brantford, Ontario
Welcome to 11 Royal Oak Drive, an extensively renovated executive home located in Brantford’s highly sought-after North End. Situated on a .25-acre lot, this impressive property offers over 3,000 sq. ft. of finished living space with 5 bedrooms and 4 bathrooms—perfect for families seeking style and space. The home features modern finishes throughout, a bright open layout, and a walk-out basement leading to an entertainer’s dream backyard. Enjoy a multi-tiered deck, concrete patio, outdoor bar area, and a fully fenced yard with an above-ground pool. Major updates provide peace of mind, including a new roof, furnace, A/C, electrical panel, and garage doors. This property truly combines luxury, comfort, and functionality in one of Brantford’s premier neighbourhoods. (id:50886)
RE/MAX Twin City Realty Inc
368 Crownridge Drive
Ottawa, Ontario
Welcome to 368 Crownridge Drive, a stylish upper-level corner unit condo in Kanata's sought-after Emerald Meadows community. Perfect for first-time buyers or investors, this 2-bedroom, 3-bathroom condo offers modern living with unbeatable value. Step inside to discover a bright, open-concept layout where the family room, dining area, and kitchen flow seamlessly together, ideal for entertaining or cozy nights in. The kitchen shines with granite countertops, a sleek backsplash & stainless steel appliances. A convenient half bath completes this level. Upstairs, youll find two generously sized bedrooms, each with its own private ensuite featuring upgraded countertops, sinks, and faucets. The convenience continues with in-unit laundry on the same level, adding ease to your daily routine. With TWO dedicated parking spaces included and low monthly condo fees, this home is as practical as it is stylish. Modern updates throughout make it move-in ready. Located in Kanata's vibrant south end, you're just minutes from top shopping, dining, schools, and family-friendly amenities. Affordable, updated, and ideally situated, this condo is ready for its next chapter. (id:50886)
Royal LePage Team Realty
98 Elmsley Street N
Smiths Falls, Ontario
Great investment opportunity in Smiths Falls - fully leased 3-unit property. In the front section of the building, the main floor (UNIT 1) is a 1-bedroom, 1-bathroom unit, while the upper level (UNIT 2) features a 2-bedroom, 1-bathroom unit. At the rear of the building (UNIT 3) is a 2-storey, 2-bedroom, 1-bathroom unit. The property includes parking for 3-4 cars in the driveway and a single garage for additional rental potential. Conveniently located close to shops, services, community recreation centre and hospital. Walking distance to Victoria Park. Separate (2) hydro and (2) gas meters for Units 1&2 and Unit 3 respectively. Property requires considerable renovation, a great opportunity to add value. Taxes and building area estimated; buyer to verify all information. Seller makes no representations or warranties regarding the property condition. (id:50886)
Solid Rock Realty
595 West Hunt Club Road
Ottawa, Ontario
Prime Investment Opportunity to acquire a commercial property on .78 of an acre with high visibility at one of Ottawas busiest intersections, adjacent to Nepean Crossroads Centre and exposed to nearly 94,000 vehicles daily. The 8,993 sq. ft. building including Bell Canada, Massage Addict, Safety House and Smoke Fx is fully leased. A solid tenant base with rent escalations ensuring stable long-term income. Neighbouring tenants include Canadian Tire, Rona, Dollarama, Mark's, The Brick, LCBO, Structube and more. Net Operating Income $195,000 (2024). Current market rents below market position property for strong future upside. Originally designed with the potential to expand the ground floor retail area by an additional 2,200 - 2,400 sq. ft., the property offers strong future upside. With no major capital costs anticipated for many years and a clean Phase 1 environmental report available, this is a rare opportunity to acquire a secure, high-performing investment in a premier location. (id:50886)
Exp Realty
303 - 233 South Park Road
Markham, Ontario
Your Elevated Lifestyle Begins At Eden Park! This Rarely Offered 2-Bedroom, 2-Bathroom Corner Suite Offers Approx. 1,062 Sq Ft Of Bright, Functional Living Space Plus An Impressive 270 Sq Ft Terrace With Wide, Open Views, Perfect For Outdoor Dining, Lounging, Or Entertaining Under The Sky. Step Inside To A Smart Split-Bedroom Layout Featuring Laminate Flooring, Light Fixtures, And A Chef-Inspired U-Shaped Kitchen With Granite Counters, Stainless Steel Appliances, And A Sleek Backsplash. Enjoy Peace Of Mind With A Newer Fridge, Washer, And Dryer All Replaced Within The Last 2 Years. The Primary Bedroom Is A Standout, Offering Both A Walk-In Closet And An Additional Sliding-Door Closet For All Your Storage Needs. Amazing Bonus: The Unit Includes One Oversized Underground Parking Space , Plus A Locker For Extra Convenience. Luxury Amenities Include 24-Hr Concierge, Indoor Pool, Gym, Party Room, Games Room, Theatre, Library, Guest Suites, And Generous Visitor Parking. Located In One Of Markham's Most Sought-After Communities Just Steps From Highway 7 Transit, Langstaff GO Station, Hwy 404 & 407, Top-Rated Schools Like St. Robert CHS, And Unbeatable Shopping: Costco, T&T, Walmart, Loblaws, And More. Stylish, Spacious, And Move-In Ready. This Is Not Just A Condo, Its A Lifestyle Upgrade. Don't Miss this Incredible Opportunity ! All Measurements, Taxes, And Listing Information To Be Verified By Buyer And Buyers Representative. This Is An Estate Sale. Probate Is Complete. ( Note: All staging furniture, as shown in the listing photographs, has been removed from the premises.) (id:50886)
Keller Williams Empowered Realty
6 - 100 Ringwood Drive
Whitchurch-Stouffville, Ontario
Great location. Great opportunity. Great investment. Fully renovated unit in desirable business area of Stouffville. Just off the busy Main Street in a established Industrial condo complex; Total area of 1,481 sf (including 350 sf mezz level). Downstairs has a big open area, high Ceilings and two bathrooms. Fit for a variety of usage and lots of flexibility for different configuration. Additional upstairs space with its own bathroom for added privacy andseparate functionality. Don't miss out on your opportunity to own this beautiful unit for your business. Low condo fees. (id:50886)
Royal LePage Your Community Realty
634 Danaca Private
Ottawa, Ontario
Exceptional LOCATION & PRIVACY. Nestled at the end of a quiet lane (Danaca Pvt.), this lower-level unit offers tranquil living with no front or rear neighbours. This bright and spacious two-storey TERRACE home features a versatile main-floor OFFICE/DEN. Open-concept living/dining area with a modern kitchen, breakfast bar, and stainless steel appliances. The lower level has two generously sized bedrooms, each with a private ensuite. Convenient in-suite laundry and dedicated storage space. Perfectly situated near the Montfort Hospital, Cité Collégiale, CMHC, Blair O-Train, schools, parks, and shopping including Costco and Farm Boy. This Brasseur model really needs to be seen to fully appreciate just how quiet and private it is. *Some photos have been virtually staged.* 24 hrs irrevocable on offers. (id:50886)
Royal LePage Team Realty
18609 Highway 48
East Gwillimbury, Ontario
Exceptional 99-Acre parcel located just outside the Mount Albert Official Plan. An extraordinary opportunity to acquire a strategically positioned 99-acre parcel of prime future development land, located in the thriving and fast-growing Town of East Gwillimbury. Nestled in the heart of Mount Albert and surrounded by multiple active and proposed residential developments, this property offers significant potential for long-term capital appreciation. Featuring dual access from both Highway 48 and Centre Street, the site enjoys superb connectivity and ease of access, an increasingly rare combination in such a desirable location. The land currently produces a steady rental income of over $41,000 annually for the farm lease and two updated homes on the property, delivering immediate revenue for investors as they plan for future development potential. With a majority of the land being actively farmed, it is well maintained throughout all four seasons and also benefits from its location at the highest natural elevation in Mount Albert, verified by provincial topographic surveys. This property offers a unique landscape characteristic that may provide added value from both a planning and design perspective. Investor sentiment remains highly positive, with strong confidence in the property's long-term prospects. This reinforces the strategic value of land banking in a region poised for sustained growth and transformation. (id:50886)
Royal LePage Your Community Realty


