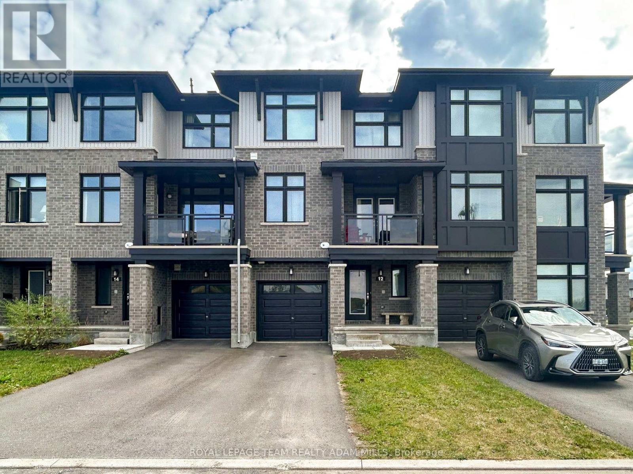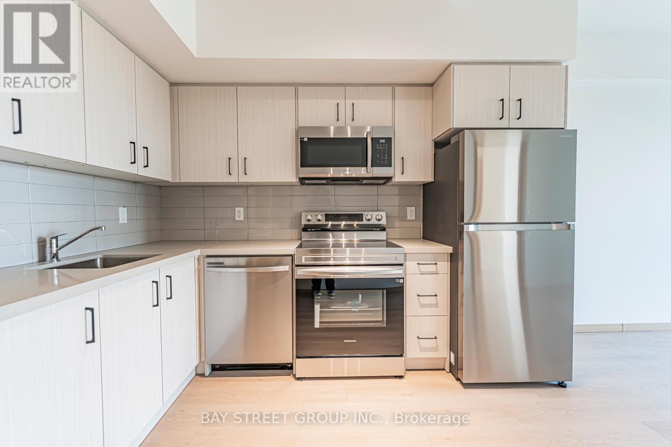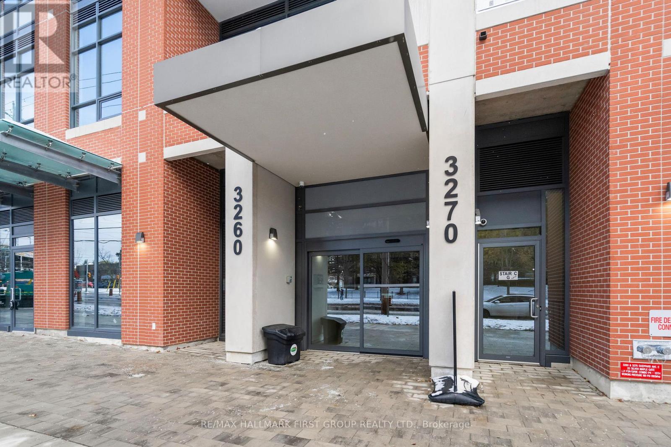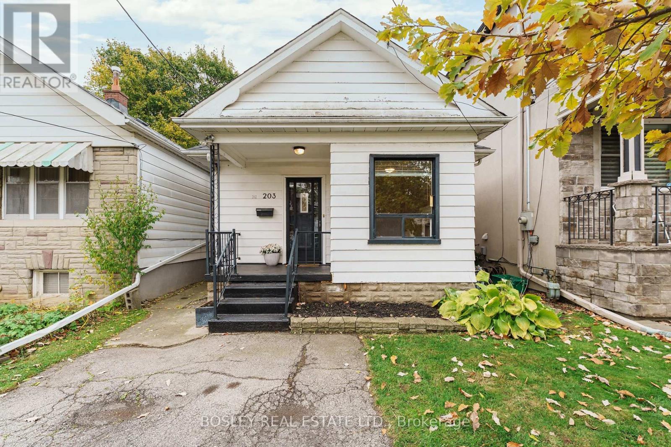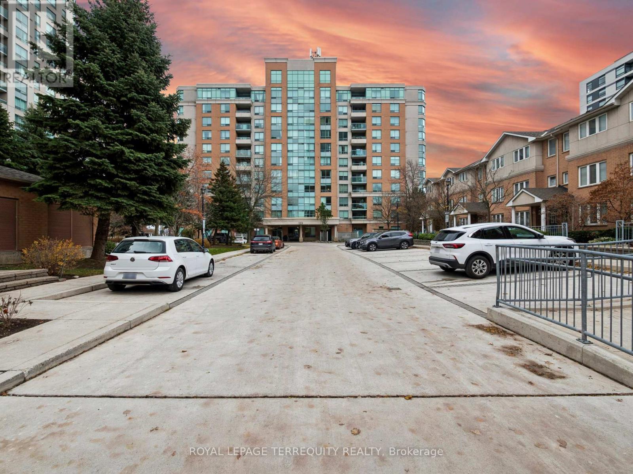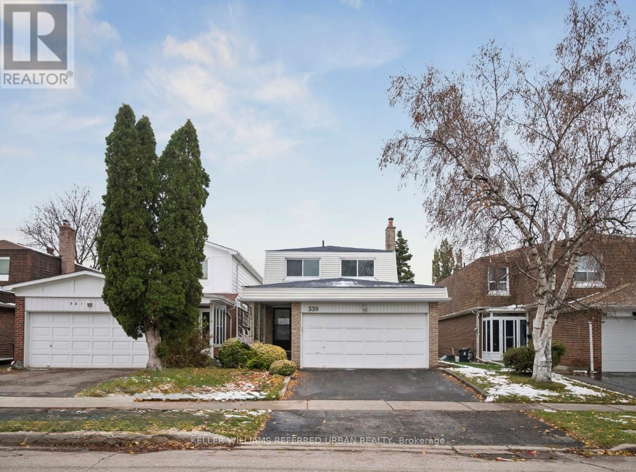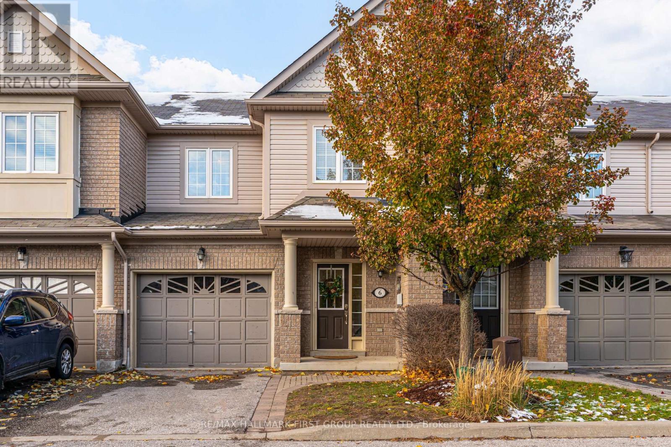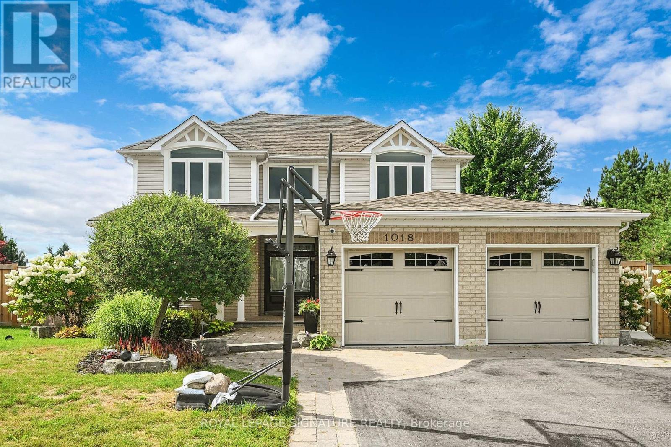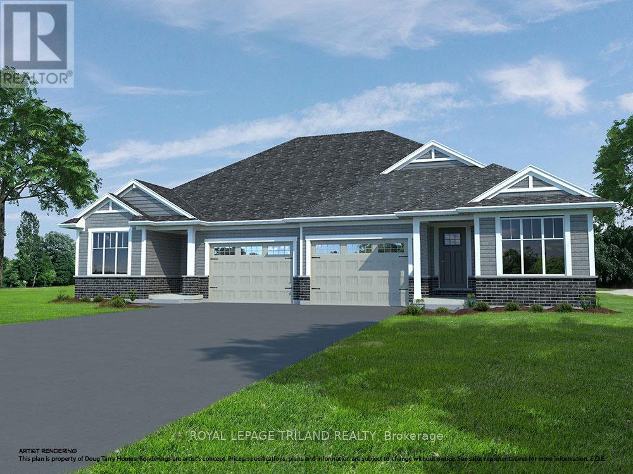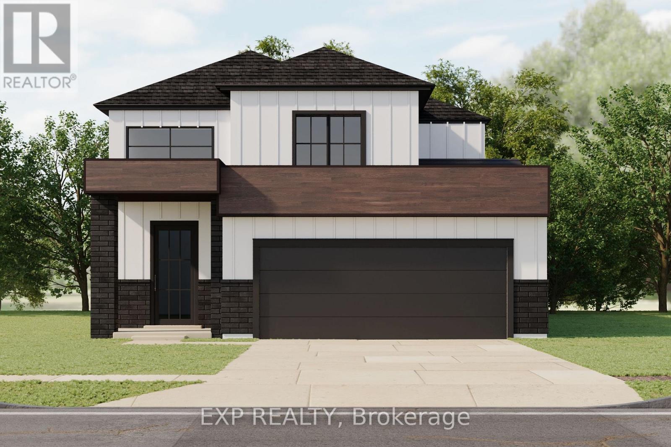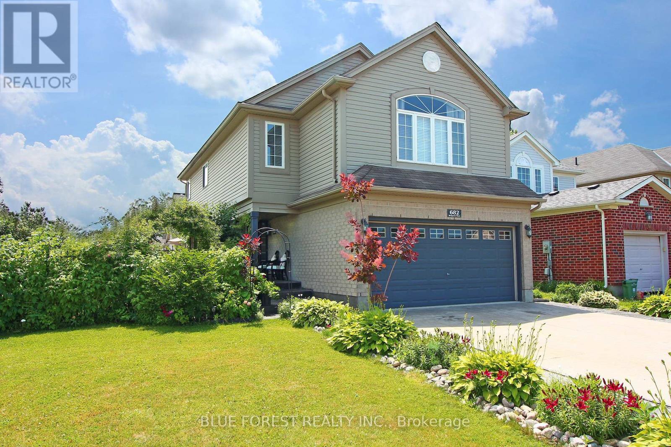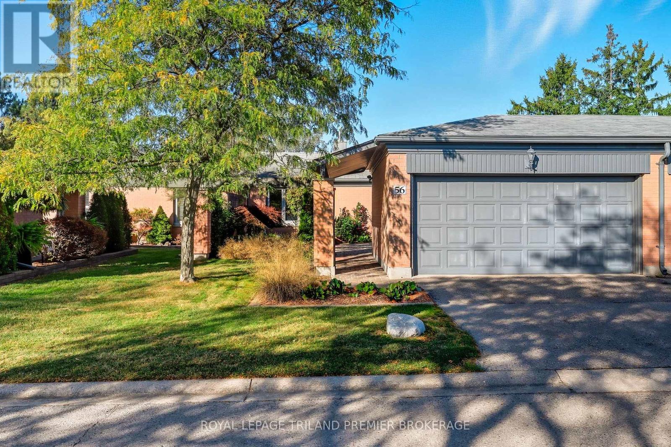12 Verglas Lane
Ottawa, Ontario
Discover contemporary living in Trailsedge, Orleans, a fast-growing community surrounded by green space, walking trails, and bike paths. This like new 3-storey townhome offers 2 bedrooms, 4 bathrooms, and a bright, functional layout perfect for today's lifestyle. The entry level features a versatile den ideal as a home office or workout area along with a convenient powder room. Upstairs, the open-concept second floor is designed for entertaining, with hardwood flooring throughout, a spacious living/dining area, and access to a private covered balcony. The stylish kitchen includes stainless steel appliances, quartz countertops, a modern backsplash, ample storage, and a center island with breakfast bar seating. On the upper level, you'll find a generous primary suite with its own 4-piece en-suite, plus a second bedroom serviced by a full main bathroom. Laundry is located on this floor for added convenience. An unfinished basement provides plenty of storage space. Located just minutes from the 417, this home is close to shopping, parks, schools, and transit - everything you need is right at your doorstep! Tenant is responsible for utilities and HWT rental. (id:50886)
Royal LePage Team Realty Adam Mills
A709 - 3421 Sheppard Avenue E
Toronto, Ontario
Welcome to this Brand New Modern Condo at Warden & Sheppard!Never lived in, this stunning unit features 1 bedroom + spacious den, 2 full bathrooms, and 1 parking space. Enjoy a sleek, modern kitchen with quartz countertops and integrated stainless steel appliances.Perfectly located in a high-demand area, steps to TTC transit, plazas with restaurants, supermarkets, shops, banks, and more. Just minutes to Don Mills Subway Station, Seneca College, Hwy 401/404, Fairview Mall, and Scarborough Town Centre.An excellent choice for students and young professionals seeking comfort, convenience, and style! (id:50886)
Bay Street Group Inc.
2408 - 3260 Sheppard Avenue
Toronto, Ontario
Welcome To This Never-Lived-In, Luxurious 1+1 Corner Suite In One Of Scarborough's Most Desirable Communities! This Sun-Filled Unit Offers A Functional, Open-Concept Layout With 9-Foot Ceilings, Floor-To-Ceiling Windows, And A Spacious South-Facing Balcony Showcasing Beautiful City And CN Tower Views. The Modern Kitchen Features Built-In Stainless Steel Appliances, Quartz Countertops, Soft-Close Cabinetry, And A Double Sink - Perfectly Blending Style And Functionality. Enjoy World-Class Building Amenities Including An Outdoor Pool, Fitness Centre, Yoga Studio, Sports Lounge, Party Room, And Outdoor Terrace With BBQ Areas. Conveniently Located Steps From TTC, Grocery Stores, Restaurants, Parks, And Minutes To Fairview Mall, Scarborough Town Centre, And Major Highways. Parking & Locker Included. Move-In Ready! (id:50886)
RE/MAX Hallmark First Group Realty Ltd.
203 Virginia Avenue
Toronto, Ontario
Full Home Rental! Welcome To 203 Virginia Avenue, A Classic Fully Detached Bungalow Nestled In One Of East York's Most Connected And Desirable Neighbourhoods. Whether You're A First-Time Buyer, Savvy Investor, Or Simply Searching For A Home With Potential, This Is The Opportunity You've Been Waiting For. Set On A Generous 25x100 Ft Lot, This Two-Bedroom Home Has Over 1300sqft Of Living Space Including The Basement And Legal Parking. The Modern Kitchen Opens Directly To An Oversized And Private Backyard - The Perfect Extension Of Your Living Space. Inside, The Home Is Move-In Ready, Yet Offers Endless Potential To Re-Envision The Space, Renovate Or Rebuild. The Full-Height Basement Ensures Versatility With A Large Family Room And Ample Storage, Whether You're Thinking Of Additional Living Space Or Income-Generating Options. Located On A Quiet, Family-Friendly Street And Surrounded By Excellent Schools, Access To Parks, And Community Amenities, This Is A Neighbourhood Where Families Thrive And Long-Term Value Is Built. Located A Short Walk To The GO Train, Main Subway Station & Quick Access To The DVP Ensures Optimal Accessibility. The Vibrant Energy Of The Danforth Is Just Around The Corner, Offering Local Shops, Restaurants, And Cafes. Whether You Choose To Move In, Renovate, Or Start Fresh, 203 Virginia Avenue Offers A Rare Blend Of Lifestyle, Location, And Opportunity In The Heart Of East York. (id:50886)
Bosley Real Estate Ltd.
565 - 123 Omni Drive
Toronto, Ontario
Welcome to 123 Omni Drive, Suite 565. This bright Tridel built one bedroom plus den plus solarium feels significantly larger than expected, with a layout that can easily function like a true three bedroom if you need the extra flexibility. The open concept design and south facing exposure fill the entire home with warm natural light. The den and solarium provide valuable multipurpose rooms for work, study, guests or even additional sleeping space. Residents enjoy exceptional amenities including an indoor pool, a full fitness center, a beautifully updated party room, a recreation room and twenty four hour security. The building is known for its strong management and community feel. All of this is located just steps from Scarborough Town Centre, TTC, Rapid Transit and only minutes to Highway 401. Suite 565 offers rare space, convenience and versatility in one of Scarborough's most connected neighbourhoods. (id:50886)
Royal LePage Terrequity Realty
339 Chartland Boulevard S
Toronto, Ontario
Welcome To This Well-Maintained 4-Bedroom Link-Detached Home Featuring A Practical Layout & Plenty Of Natural Light Throughout. The Main Floor Offers A Welcoming Foyer With Ceramic Flooring & A 2Pc Bath. Kitchen Features: Eat-In Breakfast Area, Side Entrance, Overlooking A Sunken Family Room With Classic Parquet Flooring - An Inviting Space For Family Gatherings. The Combined Living & Dining Room With Hardwood Flooring Opens To The Private Fenced Backyard, Ideal For Relaxing Or Entertaining. Upstairs, You'll Find Four Spacious Bedrooms With Hardwood Flooring & Smooth Ceilings. The Primary Bedroom Includes A Walk-In Closet & An Updated 3Pc Ensuite, While The Main 4Pc Bathroom Has Also Been Modernized For Added Comfort. The Finished Basement Expands The Living Area With A 2Pc Bath, Ceramic Tile Flooring, Panelled Walls, Dropped Ceiling & Ample Storage Including A Large Wall-To-Wall Closet & Under-Stair Space. Recent Updates & Features Include Replaced Roof, Air Conditioner, & Furnace Are Under 10 years old. A Water Softener In the Basement & Kitchen Water Filter Are Owned. This Lovely Home Offers Comfort, Functionality & Great Potential For Your Personal Touches - Perfect For Families Or Anyone Seeking A Bright, Spacious Living Space In A Sought-After Location. Easy Access To Highway 401, Minutes To Finch & McCowan Bus Station & Just Steps To Woodside Square, Restaurants, Shops, Top-Ranked Iroquois Junior Public School, Albert Campbell Collegiate Institute & More! (id:50886)
Keller Williams Referred Urban Realty
6 Lander Crescent
Clarington, Ontario
Former Model Home In Sought After North Bowmanville Neighbourhood Walking Distance To Several Schools And Parks Welcoming Foyer. Open Living And Dining Area With Hardwood Floors, Crown Moulding and Gas Fireplace. Modern Kitchen With Granite Counters, Glass Tile Back Splash, Stainless Steel Appliances, Breakfast Area With Walkout To Full Fenced Yard With Deck. Private Gazebo, Storage Shed. Oak Staircase leads to Large Primary Suite With 3Pc Ensuite And Walk In Closet 2 Well Sized Bedrooms Share Main 4Pc Bath. Fully Finished Lower Area With Open Rec Room And Games Area/Future Home Office is an option. Main Floor Powder Room. Convenient Interior Entry To Garage. Central Vac. New Furnace May 2021, HWT(Owned). Fantastic Neighbourhood. Close To All Amenities Mins To 401/407 Hwys. Freshly Painted. Move In Ready!! (id:50886)
RE/MAX Hallmark First Group Realty Ltd.
Bsmt - 1018 Glenbourne Drive
Oshawa, Ontario
Wow Location!! Location!! Absolutely Gorgeous! Beautiful Detached House with Newer Two Bedroom Legal Basement Apartment. Sun filled & Open Concept Great Room. Laminate Floors Throughout. Separate Laundry. Extended Cabinets In Kitchen! Excellent Layout. 2 Large Bedrooms With Large Windows. One Full Washroom with a Power room. Great Layout!. Just Steps To 3 Schools & Parks. Close to all amenities. (id:50886)
Royal LePage Signature Realty
22 Harrow Lane
St. Thomas, Ontario
Located in Harvest Run close to walking trails & park is this Doug Tarry built semi-detached bungalow which is both EnergyStar Certified & Net Zero Ready. The Sutherland model with 4 bedrooms & 3 full bathrooms has over 2000 square feet of finished living space. The main level has 2 bedrooms (including primary bedroom with walk-in closet & 3pc ensuite), 2 full bathrooms, convenient main floor laundry/mudroom (with inside entry from the 1.5 car garage), an open concept living area including a great room, kitchen (with island, pantry & quartz counters) & dining space (with sliding doors leading to the backyard). The lower level features 2 bedrooms, a 3pc bathroom & a spacious rec room. This property is currently UNDER CONSTRUCTION and will be ready February 9, 2026. Doug Tarry is making it even easier to own your home! Reach out for more information regarding FIRST TIME HOME BUYER'S INCENTIVE! Welcome home! (id:50886)
Royal LePage Triland Realty
208 Merritt Court
North Middlesex, Ontario
Discover the Xpo model in Merritt Estates-an inviting family home tucked on a quiet court backing onto a beautiful conservation area. This thoughtfully designed two-storey offers 1,606 sq. ft. of bright, modern living space and a functional layout ideal for today's lifestyle.Step into a welcoming foyer with soaring second-storey ceilings before moving into the open-concept main floor. The kitchen features an island with a built-in sink, offering plenty of prep and gathering space, while large rear windows and a sliding door fill the home with natural light and views of the greenspace behind. A mudroom off the double car garage includes convenient laundry and a powder room, keeping everyday life organized.There is also the option to add a separate entrance to the basement-perfect for those considering a future granny suite or multi-generational living.Upstairs, you'll find three comfortable bedrooms and two full bathrooms. The primary suite includes a walk-in closet and a private ensuite with double sinks and a walk-in shower.A beautiful blend of comfort, flexibility, and modern design-welcome to life in Merritt Estates. XO Homes is a custom builder offering flexibility, personalization, and a range of lots to choose from within Merritt Estates-making it easy to build the home that truly fits your lifestyle. (id:50886)
Exp Realty
682 Hedgerow Place
London North, Ontario
Nestled in the heart of the family-friendly Stoneycreek neighborhood, this stunning 3+1 bedroom corner-lot home offers over 2200 sq/ft of living space, fully finished basement, hot water heated double garage and extra large family room in second floor. From the moment you arrive, youll be captivated by the landscaped exterior, featuring perennial and vegetable gardens framed by white river rock and stamped concrete walkways, all designed for minimal maintenance. Step inside to discover an open-concept main floor with plenty of natural light, ideal for hosting gatherings or enjoying quiet evenings with family. The kitchen flows seamlessly into the living area, creating the perfect backdrop for family dinners or entertaining friends. Includes gas stove and reverse osmosis water filtration. Main level features gleaming cherry hardwood flooring throughout. A 30x16 composite deck awaits, complete with a deluxe outdoor kitchen and a cozy gazebo that promises endless summer BBQs. Second level features an extra large Great Room perfect for movie nights, a playroom, or a cozy family lounge, with an additional nook perfect for a home office or study area. 3 spacious bedrooms and 2 full bathrooms including a master ensuite, and a convenient 2nd floor laundry room with gas dryer. The heated double-car garage, paired with a double concrete driveway, adds practicality and convenience. A fully finished basement offers comfort with a large family room, one bedroom, 3-piece bathroom, wet bar, cold room and plenty of storage. Located just minutes from top-rated schools, nature trails, playgrounds, shopping, restaurants, YMCA, and the public library, this carpet-free property offers unparalleled access to everything a growing family could need. With all appliances and blinds included, this move-in-ready home is an exceptional opportunity to enjoy the best of Stoneycreek living. Dont miss your chance to make it yoursschedule a private showing today! (id:50886)
Blue Forest Realty Inc.
56 - 50 Fiddlers Green Road
London North, Ontario
Welcome to this charming single-storey condominium, nestled with a serene and meticulously maintained enclave in the highly sought-after Oakridge area. This residence boasts elegant hardwood flooring throughout and features a bright main floor den, a spacious living and dining area, and a stunning front court yard - an ideal setting for savouring morning coffee or hosting evening cocktails. The kitchen is tucked away but bright and neutral, creating a perfect atmosphere for entertaining but could be updated for that real "wow" factor. A convenient powder room enhances the convenience for guests, while two generously sized bedrooms, each with walk-in closets and a shared ensuite complete the main floor. The lower level presents a charming guest bedroom, perfect for accommodating extended visitors. Additional highlights include a large family room, a laundry room and ample storage space. The property also features a rare detached two-car garage, further enhancing its convenience and appeal. Situated within a well-managed and established condominium development, this home is close to a wealth of amenities, including a beautiful heated swimming pool to enjoy throughout the summer months with ample programs for owners. Whether you are downsizing or seeking low-maintenance luxury in a desirable neighbourhood, this turnkey home offers a harmonious blend of comfort, space, and charm - truly the home you have been searching for. (id:50886)
Royal LePage Triland Premier Brokerage

