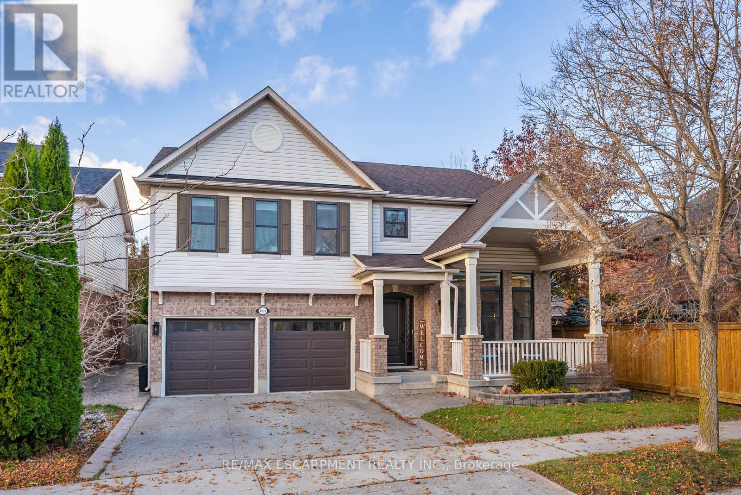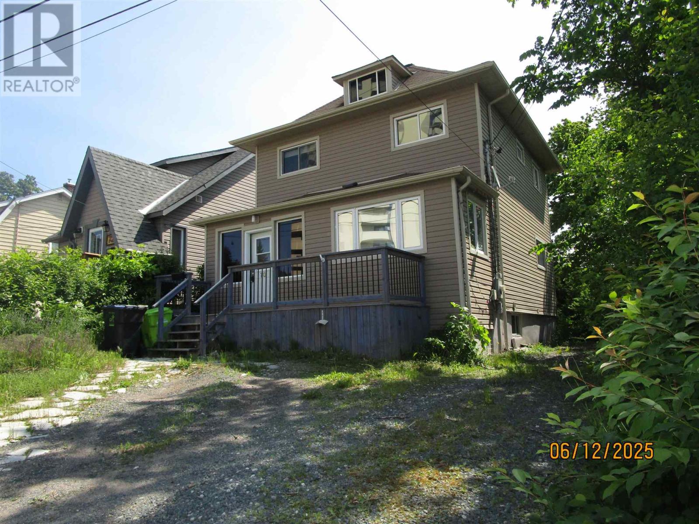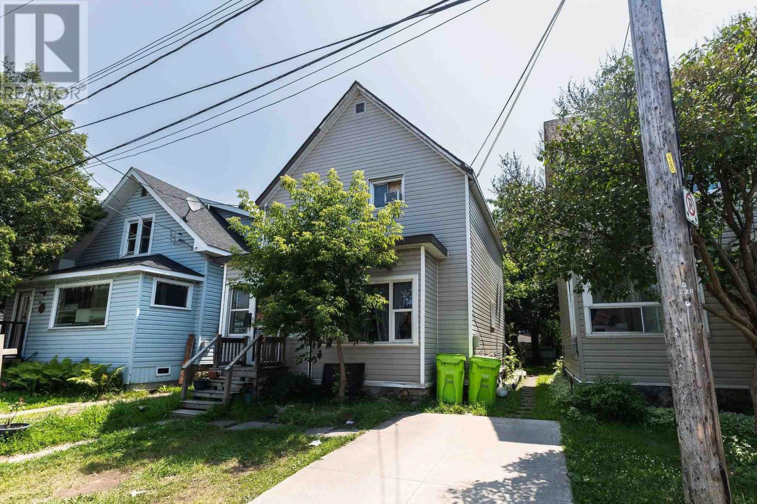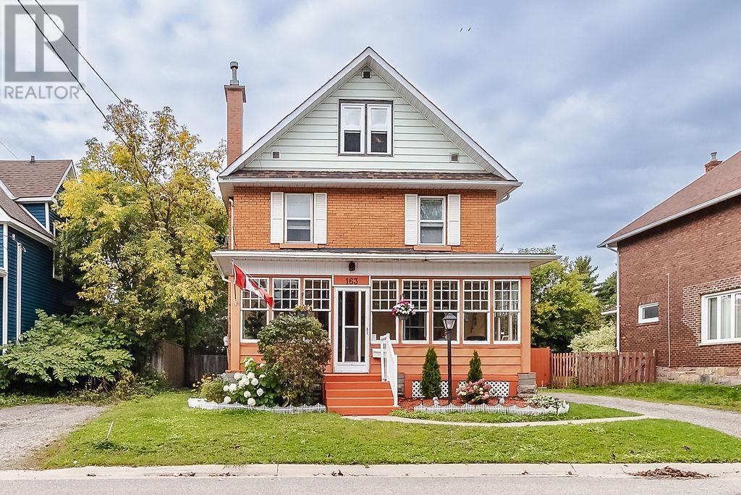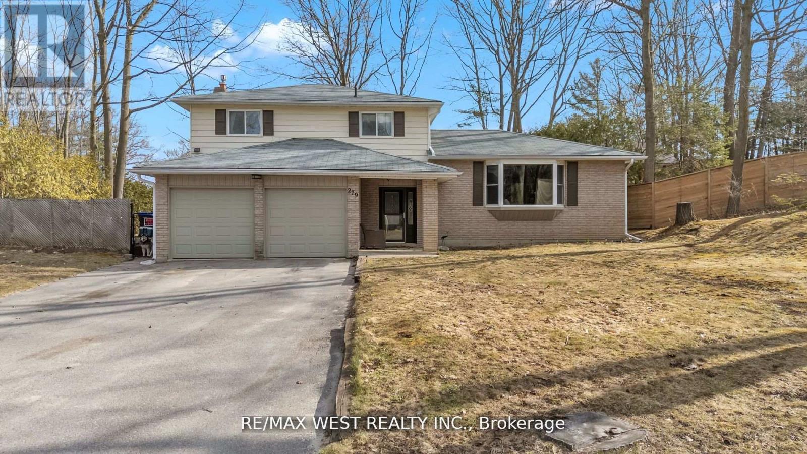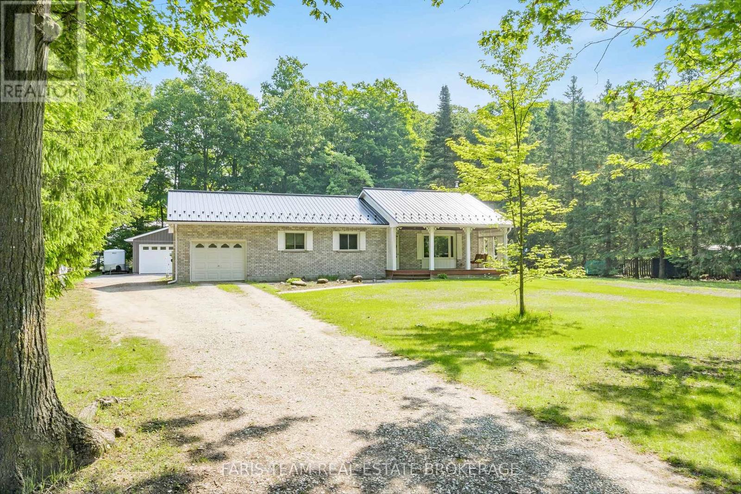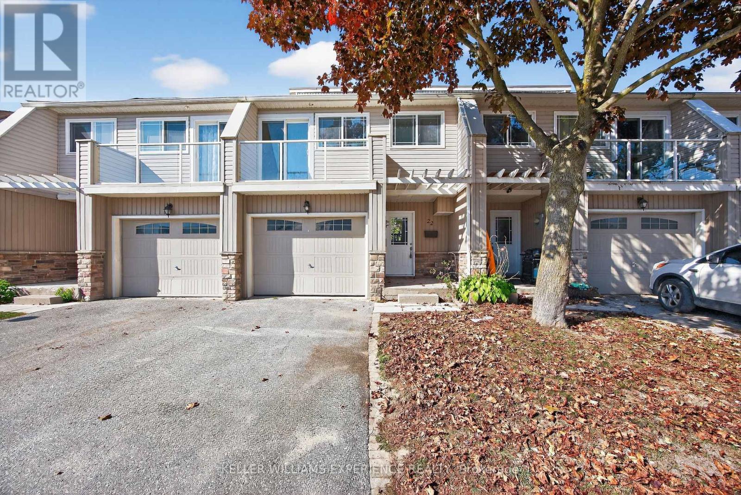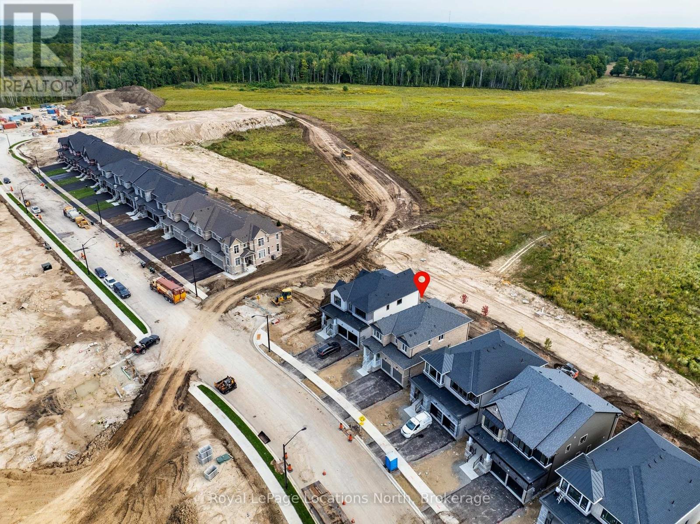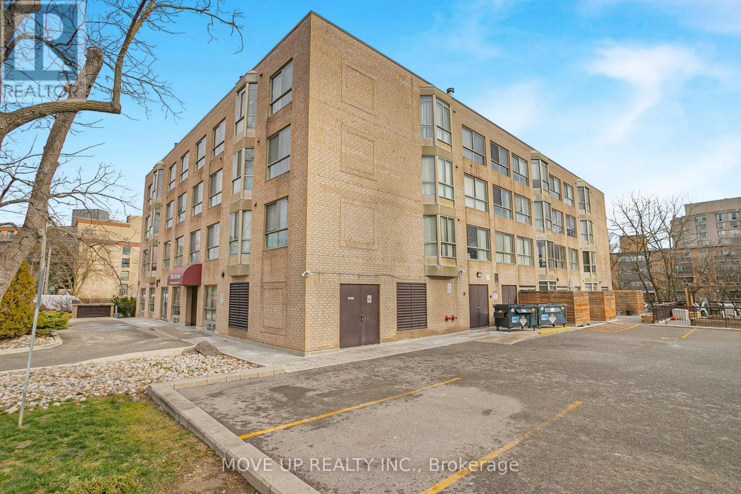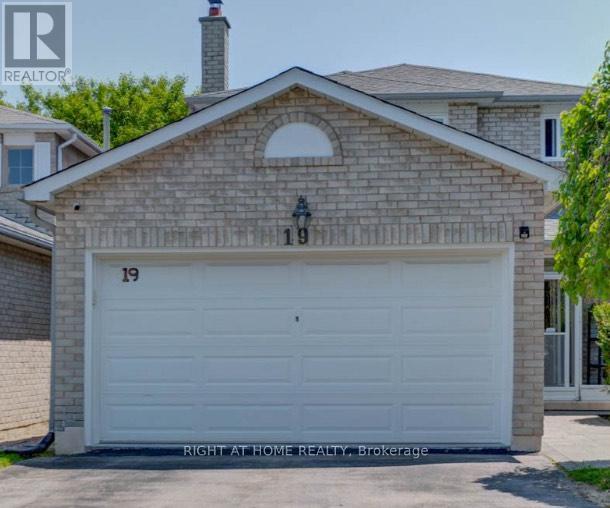1351 Mcguffin Gate
Milton, Ontario
Welcome to a beautifully updated 4+1 bedroom, 4 bathroom home sitting on a premium oversized lot in Milton's Beaty neighbourhood - one of the most loved and consistently sought-after communities in town. This property has been upgraded from top to bottom, making it completely move-in ready with all the major work already done for you. Inside, the home features modern, thoughtful updates throughout. The laundry room (2025) and second-floor bathroom (2025) were fully renovated, and the new primary ensuite (2025) includes heated floors - a detail you'll appreciate every single day. Major mechanical upgrades include new windows, high-efficiency furnace, new A/C, and increased attic insulation (2022), plus a new roof (2020) and insulated garage doors (2019). Gorgeous hardwood flooring throughout (2014) and fresh paint make the space feel clean, bright, and welcoming. The finished basement comes complete with a secondary back-up sump pump for added security. The backyard is a standout. A composite deck with modern glass railings and a cedar gazebo (2024) creates a beautiful outdoor living area, perfect for relaxing or hosting. You'll also find a hot tub (2020) on a newer concrete pad (2020) as well as a newer driveway (2020) - all designed with low maintenance and high enjoyment in mind. With over 3,000 sq ft of total living space - this home offers an exceptional amount of room for families of all sizes. Living in Beaty means being close to everything families love: top-rated schools, multiple parks, playgrounds, walking trails, and quick access to shopping, restaurants, transit, and major commuter routes. It's a neighbourhood known for quiet streets, pride of ownership, and a true sense of community. This home has been loved for over two decades, and on a street where neighbours rarely move, it's a chance to become part of a community that people stay in for a lifetime. (id:50886)
RE/MAX Escarpment Realty Inc.
70 Pine St
Sault Ste. Marie, Ontario
4 bedroom, 2 storey Character home located in a convenient, fantastic Central area walking distance to the waterfront, the boardwalk, Bellevue Park, Algoma University and other facilities. The house itself has newer front and back decks, a private backyard, efficient boiler system for heating, newer 4 pc bath, and attic that could be developed into additional living space. A must see home! (id:50886)
RE/MAX Sault Ste. Marie Realty Inc.
22 Blucher St
Sault Ste. Marie, Ontario
Solid duplex featuring a 2-bed unit on the main and 1-bed unit upstairs. Separate meters, updated flooring, gas forced air heat (2020), and full basement for storage. Great investment opportunity in a central location! (id:50886)
Century 21 Choice Realty Inc.
163 Kohler St
Sault Ste. Marie, Ontario
Welcome to 163 Kohler St. This beautifully maintained 4-bedroom family home is filled with character and charm! Boasting 2163sqft of finished living space, you will enter first into the bright and spacious porch sunroom area that is filled with natural light. From the moment you enter this home, you’ll appreciate the original woodwork and refinished hardwood floors that flow seamlessly throughout the home—carefully preserved for your enjoyment. On the main floor, enjoy the practicality of the foyer and the separate formal dining room off of your living room. There is also a very spacious kitchen and cozy bar room with patio doors leading to your private deck, perfect for entertaining. Upstairs, you’ll find four generously sized bedrooms and a full bathroom. The expansive loft-style rec room on the third level is ready to suit your every desire—a flexible space ideal for a family/play room, games area, home gym, or creative studio. With a fully fenced backyard that is great for kids, pets, and privacy and a storage shed for all your outdoor needs. Shingles were replaced in 2017 and a newer natural gas boiler installed. Situated close to all amenities, this large family home blends character, space, and convenience like few others. (id:50886)
Exp Realty Brokerage
4 - 1 Reddington Drive
Caledon, Ontario
Please view virtual tour. Worry free living at it's best. This rare detached bungaloft, situated in exclusive Legacy Pines of Palgrave, offers all of the Adult Lifestyle Community without giving up a sense of privacy. This home backs onto the golf course and has no other homes in front of it and is situated in an absolutely charming pod. The residence has an open concept great room feel complete with upgraded kitchen, cathedral ceilings in the living room and a separate dining room for formal entertaining. The main level bedroom with adjacent 4 piece bath allows guests their own get away. The massive upper level Primary is impressive with a 5 piece ensuite with steam shower and enormous walk-in closet. For large gatherings, the lower level has a huge recreation/games room which is complimented by a gorgeous Fireplace, built-in bar and walkout to the patio for those lovely summer days. The main level deck is perfect for bbq season. Minutes to the Caledon Equestrian Park. The communities 9 hole golf course and club house make Legacy Pines a place one wants to call home. (id:50886)
Royal LePage Rcr Realty
810 - 2520 Eglinton Avenue W
Mississauga, Ontario
Awesome Designer Inspired Condominium With One Of The Most Efficient Layouts In The Building. Fabulous Opportunity To Buy 2+1 Bed Condo At The Arc By Daniels. On The 8th Floor With Floor To Ceiling Windows & Laminate Flooring Throughout. Kitchen/Dining/Living Combo With Walk Out To Balcony. Master Bed With Large Walk In Closet & En Suite Bath. 2nd Bed With Large Closet, Spacious Office/Den (id:50886)
Century 21 People's Choice Realty Inc.
279 Sunnidale Road
Wasaga Beach, Ontario
Space! Space! Space! Walk into this large open concept side split with 3 sitting rooms, 4 bedrooms, fully finished basement including 4th bedroom, rec room and full bathroom. Home features an oversized lot with an amazing in ground pool ready for the summer, and plenty of space for entertaining. Other features include a large double attached garage, 3 bathrooms, 2 fireplaces, easy access to the beach and recreation facilities such as the YMCA and Rec plex, also close to shopping. Just over an hour commute to Toronto, 25 min drive to Blue Mountain Resort and 4 minutes to the beach. This Wasaga Beach home offers offers a perfect blend of open concept, comfort, functionality and a private yard perfect for entertaining. Must be seen to be appreciated! (id:50886)
RE/MAX West Realty Inc.
1941 Vespra Valley Road
Springwater, Ontario
Top 5 Reasons You Will Love This Home: 1) This ranch bungalow showcases attractive curb appeal and sits on over half an acre, combining peaceful rural living with quick access to Barries amenities, schools, shopping, restaurants, and commuter routes less than 10 minutes away 2) Standout 40'x28' detached workshop (2020) featuring full insulation, 100-amp service, year-round functionality, heating, and a rough-in for radiant in-floor heating, making it an ideal space for hobbyists, trades, or substantial storage needs 3) The inviting heart of the home is a custom cherry wood kitchen with a large centre island, providing the perfect setting for entertaining, meal prep, or gathering with family and friends 4) Designed for comfort and convenience, the home features three bedrooms on the main level, an attached garage with inside entry, and the lasting security of a newer metal roof (2021) 5) Outdoors, enjoy a spacious back deck overlooking mature trees, while nature enthusiasts will love nearby trails, including direct access to the Trans Canada Trail for biking, strolling, or exploring the great outdoors. 1,177above grade sq.ft. plus a finished basement. (id:50886)
Faris Team Real Estate Brokerage
#22 - 12 Lankin Boulevard
Orillia, Ontario
Experience lakeside living in this fully renovated, multi-level condo townhouse just a few hundred yards from Lake Simcoe. Unit 22, 12 Lankin Blvd sits within the modernized LankinCondos (redeveloped by the Pulis Group in 2015), and has been freshly updated with modern décor, paint, and flooring. This home spans 5 levels of living, connected by short stairflights. On the main levels you'll find a comfortable living room, separate dining area, and a well-appointed kitchen complete with appliances. The expansive principal bedroom features a southwest-facing balcony with lake views, alongside two additional well-proportioned bedrooms. The 4-piece bath has been beautifully remodeled, and throughout the living areas new laminate flooring elevates the look and feel. The lower level (basement) is unfinished and ready for your creative vision - add a rec room, home gym, or extra living space. You'll appreciate the convenience of a private garage and exclusive off-street parking - rare in townhome settings. With approximately 1,240 sq ft of finished area plus the optional lower-level potential, this home is ideal for a growing family or those seeking extra flexibility. Known as the Sunshine City, Orillia is perched between Lake Simcoe and Lake Couchiching, offering abundant waterfront trails, beach parks, boating, fishing and year-round outdoor recreation. Orillia retains small-town charm while being under 90 minutes from the GTA, with excellent municipal services, new recreation infrastructure, and a growing local university presence. This condo delivers beauty, practicality, and upside. Move in and enjoy worry-free living then expand or customise the lower level to suit your needs. With lake proximity, modern finishes, parking, and flexibility all wrapped into one package, Unit 22, 12 Lankin Blvd is a rare find in Orillia's townhome market. (id:50886)
Keller Williams Experience Realty
158 Union Boulevard
Wasaga Beach, Ontario
Detached, all brick home! This modern and chic, property is nestled within South Bay at Rivers Edge, Wasaga Beach. Built in 2023 by Lancaster Homes. You can feel the 'wow' factor from the moment you walk through the door. **Main Floor: Vinyl flooring, kitchen with stainless steel appliances, quartz kitchen countertops, living/dining areas and powder room. **Upper Floor: 4 spacious bedrooms, along with 3 full bathrooms & laundry room. **Basement: unfinished with plenty of storage space and bathroom rough in. Double car garage with inside entry. Just a short walk away from a pond & trail system. Wasaga Beach Public Elementary School is also within walking distance. Easy access to Playtime Casino, Costco (under construction), Collingwood & Blue Mountain for additional amenities. Wasaga Beach is buzzing with development - the timing couldn't be any better to make a purchase! Ideal for families, military relocations and individuals looking for a 'work-life' balance. Enjoy the 4 seasons with plenty of outdoor activities at your doorstep. (id:50886)
Royal LePage Locations North
203 - 249 Major Mackenzie Drive E
Richmond Hill, Ontario
Discover your dream home in the heart of Richmond Hill! This rare and affordable **2+1 bedroom** suite is located in a clean, well-managed **4-storey boutique condo** and offers a *beautiful unobstructed view overlooking Major Mackenzie**. With approximately **1,000 sq ft of bright, comfortable living space**, this unit features **ensuite laundry**, a spacious layout, and exceptional cleanliness throughout. **Professionally painted in 2025**, the pride of ownership is evident from top to bottom. Enjoy **underground parking with a heated ramp**, an **additional rental parking spot**, and convenient **visitor parking at ground level**. Maintenance fees include **internet**, adding even more value. Perfect for first-time buyers, downsizers, or this is an opportunity you don't want to miss. Ideally located close to the **GO Station, parks, schools, shops, and major transit routes. The home is situated in Richmond Hill's desirable **Crosby / York** community-an area known for excellent **schools**, a highly **skilled workforce**, and strong **employment opportunities** in technology, finance, health sciences, and professional services. With one of the highest post-secondary education rates in the region, Richmond Hill continues to attract top talent and innovative businesses. The city is evolving with major planned growth around the **Richmond Hill Centre**, designated as a Provincial Urban Growth Centre. Future development will bring new residential options, expanded transit, and increased employment while maintaining a balanced, community-focused quality of life. Richmond Hill offers competitive business costs, strong economic support programs, and a thriving environment for both established companies and start-ups. This location provides the ideal blend of community, convenience, and future potential.Maintanence Fee include: Hydro, Heat, Water, Cable, Internet, Parking, Locker, and Central Air. Very low property taxes. (id:50886)
Move Up Realty Inc.
Basement - 19 Bingham Street
Richmond Hill, Ontario
Charming fully furnished one-bedroom walkout basement apartment features a spacious living area, modern kitchenette, and a private entrance, ideal for a comfortable and private living space. This fully finished basement features a private laundry, new dishwasher, fresh paint, and large above-grade windows bringing in tons of natural light. Just steps to top-rated schools, parks, public transit, the GO station, and Hillcrest Mall. Don't miss this incredible opportunity.(1 parking spot is included) (id:50886)
Right At Home Realty

