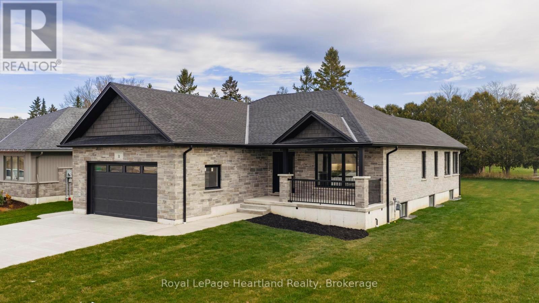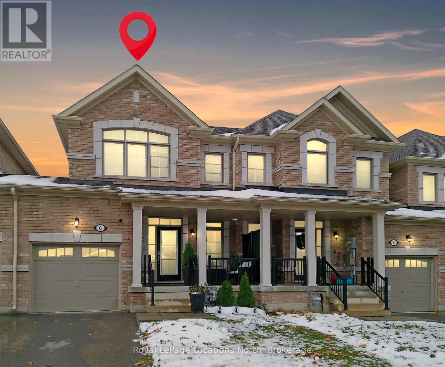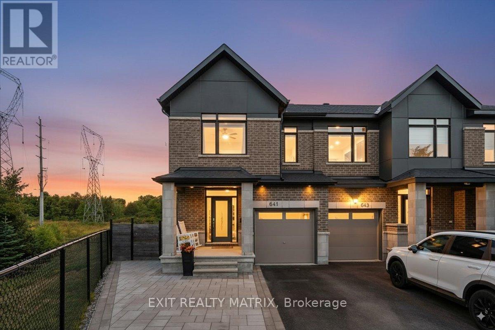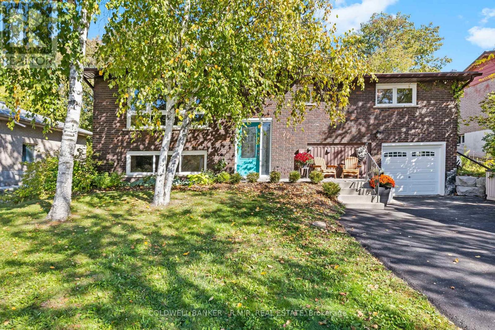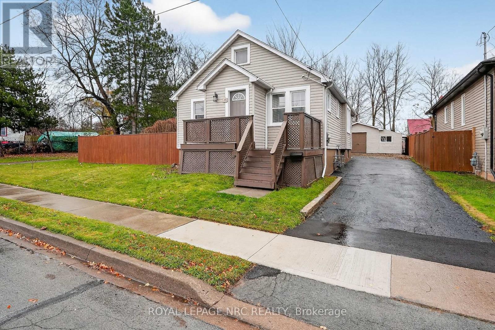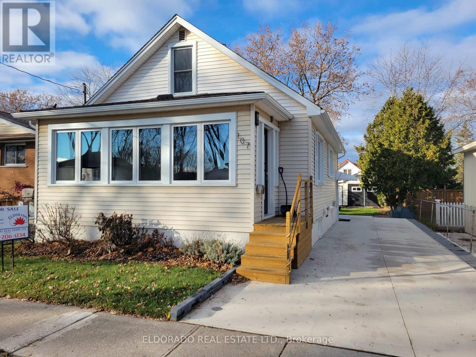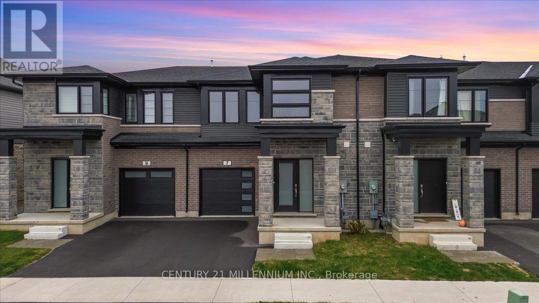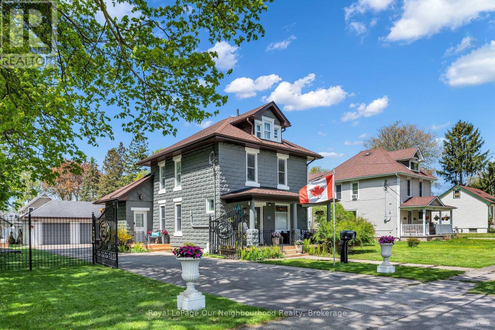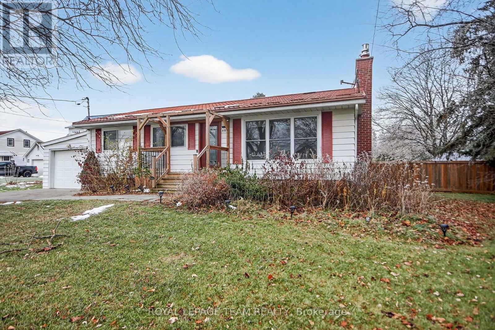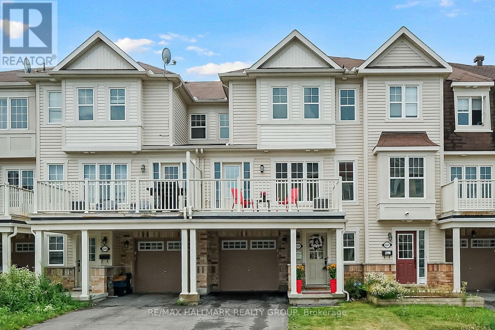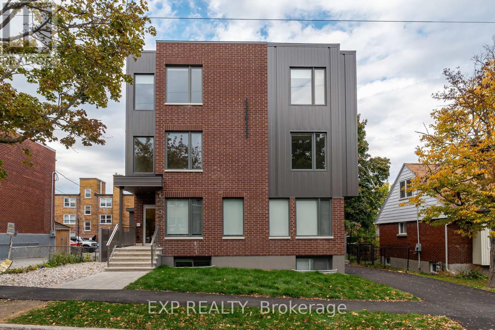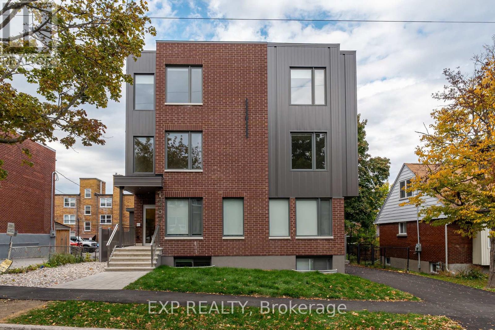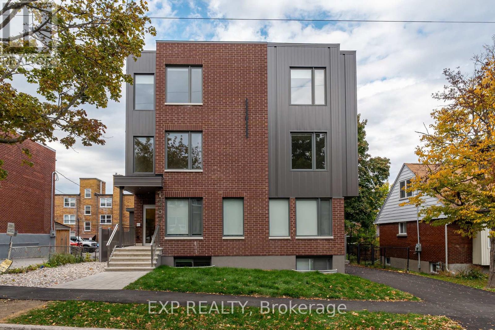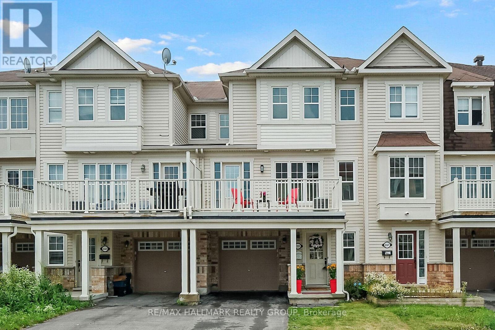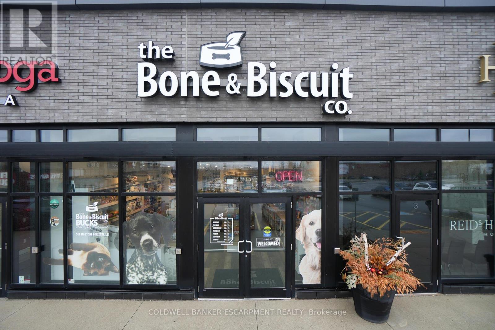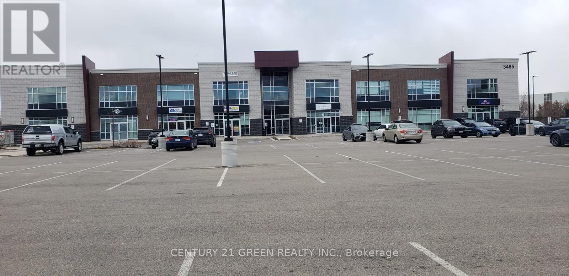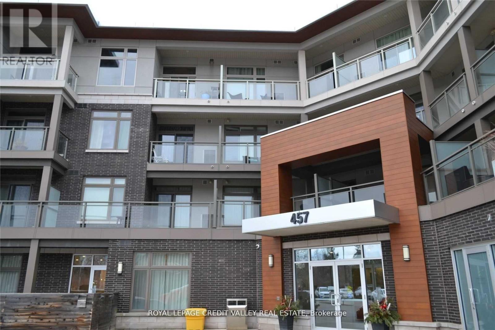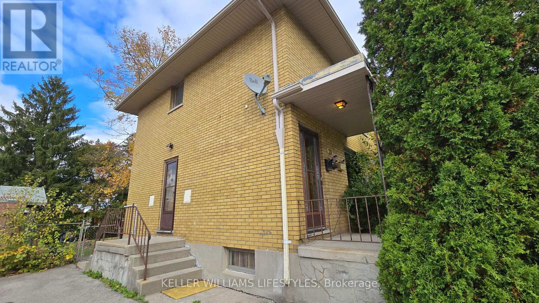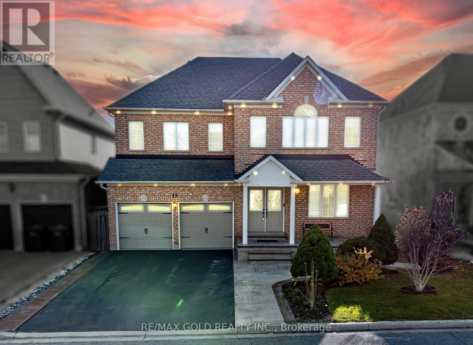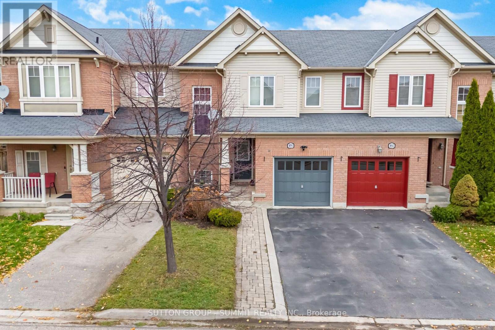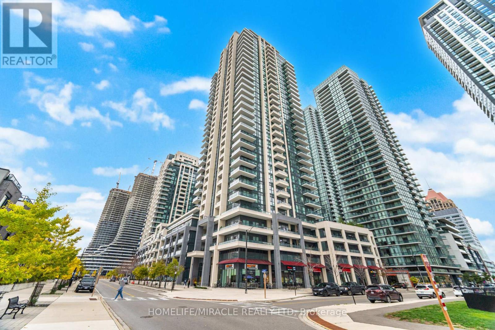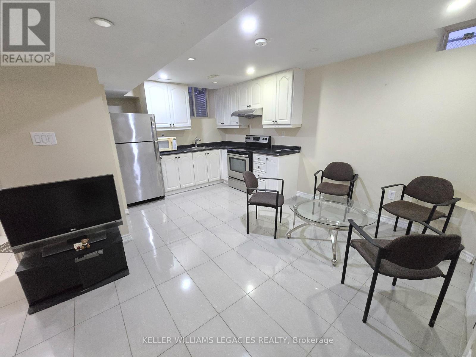31 Galen Street
South Bruce, Ontario
Brand-new 3-bedroom bungalow on a large corner lot in a quiet small town. This stunning home features an open-concept living/dining/kitchen area with quartz counters, main-floor laundry, and a spacious primary bedroom with ensuite. An enclosed sunroom extends the living area and opens directly onto the back deck, perfect for relaxing or entertaining. The partially finished basement offers incredible flexibility. Designed with garage access, it includes a large rec area, a bonus room, generous storage, and a 4-piece bath. The thoughtfully designed layout has a kitchen area roughed in for future opportunities. Come check out this fresh, functional layout with quality finishes. Perfect for anyone seeking comfortable main-floor living in a peaceful community. (id:50886)
Royal LePage Heartland Realty
6 Barfoot Street
Collingwood, Ontario
Stylish all-brick townhome with fenced yard and finished basement! Located within walking distance to Admiral Elementary School and scenic trails. Walk to downtown Collingwood in under 30 minutes. Plenty of yard space for children or pets to roam. Great value! 3 bedrooms, 3 full bathrooms + additional powder room. Renovations/upgrades include: freshly painted interior, quartz kitchen countertops with undermount sink, vinyl plank flooring in the living room, light fixtures, bathroom mirrors, washer and dryer, A/C unit, deck and canopy. This property dazzles with its modern and chic finishes! Zebra blinds. Quick drive to Wasaga Beach, Blue Mountain and downtown Collingwood amenities. (id:50886)
Royal LePage Locations North
22 River Ridge Road
Barrie, Ontario
Nestled in the highly desirable Kingsridge community of Barrie, this timeless all-brick residence offers discerning buyers a prestigious address and a truly versatile home. Thoughtfully maintained and upgraded over the years, it features a classic floor plan ideal for families of all generations. Set on a mature 48.54 x 123.66 ft lot, the exterior is equally impressive, featuring fiberglass shingles (installed in 2024) complete with a 15-year workmanship warranty and a 50-year manufacturer's warranty, as well as new eavestroughs (2023). Additional highlights include new front-facing windows (2010), a charming Muskoka-inspired wood pergola, and a newer paved driveway in 2021, all of which contribute to the home's exceptional curb appeal and functionality. Inside, you'll find approximately 3000 sq ft of finished living space, starting with a grand tiled foyer and an elegant updated wooden staircase that makes a striking first impression. The main floor family room features a cozy wood-burning fireplace (WETT Certified), and the main floor office is ideal for working from home. The kitchen and breakfast area are filled with natural eastern light streaming through the patio door, offering tranquil views of the mature trees in the backyard. Keeping cool in the summer is easy with a new central air conditioning system installed in 2025. The home also offers four generous bedrooms, four bathrooms, and a nearly finished basement providing flexibility for growing families, a games area, a home gym, or multi-generational living. The backyard is private and calming in all seasons. Ideally located within walking distance to parks, tennis courts, schools, and shopping. Just a short drive to Lake Simcoe and the trails. Minutes away from commuter routes and the GO Train, this residence offers both a lavish lifestyle and a prime location. Whether you're upsizing, investing, or seeking your forever home, this residence likely checks all the boxes, and your next chapter begins here. (id:50886)
Keller Williams Experience Realty Brokerage
641 Putney Crescent
Ottawa, Ontario
OPEN HOUSE SAT. NOV. 29TH, 2-4 PM. Welcome to 641 Putney Crescent - a beautifully upgraded 3-bedroom end-unit townhome in Stittsville's sought-after Westwood community. This 2020 Cypress model provides approx. 1985sqft of living space and is situated on a premium lot with no rear neighbours and added side privacy, being steps from Putney Woodland Park. This home offers bright, modern living space designed for comfort and style. Step inside to a spacious foyer that opens into a warm, open-concept main floor. Hardwood flooring, large windows, and a thoughtful layout create an inviting atmosphere for both everyday living and entertaining. The kitchen features extended cabinetry, upgraded quartz countertops, a generous island, and excellent workspace. The living and dining areas flow seamlessly together, with views of the private backyard. A formal dining room with wainscoting and a powder room complete the main level. Upstairs, you'll find three well-sized bedrooms, including a peaceful primary suite with a walk-in closet and a stylish 4-piece ensuite incl. quartz counters. The secondary bedrooms offer flexibility for family, guests, or a home office. Second-floor laundry for added convenience. The finished lower level expands your living space with a cozy recreation room highlighted by a gas fireplace - ideal for movie nights or a playroom. A rough-in for a future bathroom provides added potential. Outside, enjoy a quiet setting with mature surroundings, backing onto the Trans Canada Trail, great walkability to parks, schools, and easy access to shopping, commuter routes (Highway 416, Highway 417) and CARDELREC Recreation Complex (ice rink, swimming pool & more!). This is a move-in-ready home offering comfort, modern finishes, and a standout location in a growing neighbourhood. (id:50886)
Exit Realty Matrix
77 Main Street N
Uxbridge, Ontario
Welcome to 77 Main St N, Uxbridge, a beautifully renovated raised solid brick bungalow set on a generous 66 ft x 165 ft lot in a prime location. Professionally updated between 2017 and 2019, this move-in ready home blends modern elegance with everyday comfort. The open-concept living and dining area features pot lights, a large window, and a walkout to the deck, perfect for entertaining. At the heart of the home, the gourmet kitchen impresses with maple cabinetry, quartz countertops, a sleek glass tile backsplash, and stainless steel appliances. The main level offers three bedrooms, including a primary with direct access to the backyard, along with a spa-like bathroom complete with a glass-enclosed shower and separate soaking tub.The finished lower level expands the living space and is ideal for a nanny or in-law suite, offering an above-grade window, fireplace, second kitchen, bonus room with walk-in closet, full bathroom, and laundry room with garage access. Extensive upgrades include newer windows, luxury vinyl plank flooring, interior doors, trim, lighting, fireplace, entrance system, garage door, HVAC and water softener. Step outside to enjoy a private backyard oasis featuring a deck, hot tub and gazebo, a perfect setting for gatherings or quiet evenings. With a paved driveway, inviting front porch, and armor stone landscaping, this home delivers fantastic curb appeal. Conveniently located within walking distance to downtown Uxbridges shops, restaurants, recreation, and scenic trails, and offering easy access to the 407 (20 minutes) and 401 (30 minutes), this property is an ideal blend of style, comfort, and location. SORRY, OPEN HOUSE ON NOVEMBER 22 HAS BEEN CANCELLED. (id:50886)
Coldwell Banker - R.m.r. Real Estate
25 Almond Street
Welland, Ontario
An exceptional opportunity to own a centrally located bungalow offering outstanding flexibility and privacy. Its well-designed floor plan provides excellent multi-family or in-law suite potential. Ideally positioned with no neighbours to the rear or east side, the home backs onto a park area, and the fully fenced yard adjacent to green space-creating a rare sense of seclusion. The main level features two bedrooms, a tastefully updated bathroom, and a beautifully finished kitchen that flows into the dining and living areas with an electric fireplace included. The lower level has its own separate entrance and includes a functional layout with a kitchen, laundry, rec room, bedroom, and a bathroom with jacuzzi tub. A detached garage and two additional sheds provide ample storage. A versatile property in a highly convenient location-perfect for investors, extended families, or those seeking added living flexibility. (id:50886)
Royal LePage NRC Realty
107 Mackan Street
Thorold, Ontario
Dutch Clean, Spotless well kept 1-1/2 Storey. Upgraded Windows and coverings, Roof , Flooring upstairs, Sunroom, Bathroom, Driveway and Patio. Just move in. Vacant on a Cul-De-Sac Location. Walk-out to Deck from Bedroom. NO DISAPPOINTMENT HERE! (id:50886)
Eldorado Real Estate Ltd.
7 Saffron Way
Pelham, Ontario
Stunning newly built 4-bedroom, 3-bathroom townhome in highly desirable Fonthill. Offering nearly 2,300 sq ft of upgraded living space, this home features hardwood flooring on the main level, extra-large marble tiles, and brand-new appliances throughout, including an upper-level washer and dryer. The spacious main floor includes an open-concept kitchen and living area. The primary bedroom offers a private ensuite, with an additional full bathroom serving the remaining bedrooms. Attached garage with interior access, unfinished basement providing ample storage, and a private backyard. Located in a quiet, family-friendly neighbourhood close to schools, parks,amenities, and major routes. Ideal for tenants seeking a clean and well-maintained home. (id:50886)
Century 21 Millennium Inc.
28 Ramey Avenue
Port Colborne, Ontario
Welcome to this impeccably upgraded detached home, where every detail has been curated for comfort and elegance. Nestled in the heart of The Island in Port Colborne. This beautiful property boasts 3 baths, a spacious living and dining area, main-floor laundry, and kitchen with direct access to a spacious deck and a charming gazebo, perfect for alfresco dining or relaxing in your fully fenced, landscaped yard with a cozy fire pit. Upstairs, retreat to 3 well-appointed bedrooms, including a primary suite with a walk-in closet, sitting area and one with access to a finished attic (ideal as a kid's playroom, home office, or creative space). Recent upgrades ensure worry-free living: appliances, updated electrical panel and rewiring(main floor), plumbing, flooring throughout, new roof plywood and asphalt shingles.The massive 3.5 car detached garage offers unparalleled flexibility, use it for vehicles, a workshop, home gym, entertaining or premium storage. Location is everything, and this home is ideally situated in a great desirable family neighbourhood, steps from shops, restaurants, schools, transit, with views of ships passing through the nearby canal. Don't miss this move-in ready home! (id:50886)
Royal LePage Our Neighbourhood Realty
401 Clothier Street W
North Grenville, Ontario
Prepare to fall in love with this beautifully maintained, move-in ready bungalow perfectly situated in the heart of thriving Kemptville. Set on an expansive 0.79-acre fully fenced lot, this property offers rare space, privacy, and endless possibilities. Garden enthusiasts will appreciate the fruit trees, perennials, powered shed, and abundant room to grow and cultivate their green thumb. This inviting 3-bedroom home features spacious rooms and tasteful updates throughout. The large living room is anchored by a handsome floor-to-ceiling stone wood-burning fireplace, while the dining room showcases an attractive wood feature wall. The kitchen offers ample cabinetry, generous workspace, and newer SS appliances. A convenient mudroom leads to both the backyard and the lower level, providing impressive additional living space, including a large recreation room with gym area, bar, and a gas stove for cozy winter comfort. Renovated and freshly painted, the basement also includes a laundry area w/convenient toilet & sink, cold storage, and a spacious storage area. With rear mudroom access, there is potential for a private lower-level entrance. This home has been tastefully updated, including a steel roofing system with a 50-year warranty, vinyl and porcelain tile flooring - 2022, a beautifully renovated main bathroom with a walk-in shower, quartz-topped vanity and modern black accents, newer windows in the living room & basement, exterior doors including front, mudroom, and patio doors (2020-21), paved driveway and interlock - 2021, and gas furnace 2018. Fresh paint 2025 adds to the turnkey appeal. The backyard is a private oasis with a large deck, pergola, outdoor sauna, mature trees, and a catio for your feline friends. With abundant outdoor space to play, garden, and unwind, it offers the perfect blend of relaxation and recreation. All of this is just a short walk to restaurants, shops, services, and amenities, making this exceptional in-town property truly one of a kind. (id:50886)
Royal LePage Team Realty
2325 Blue Aster Street
Ottawa, Ontario
Welcome to 2325 Blue Aster, beautifully updated 2 bedroom townhome in sought after Half Moon Bay! This bright and spacious move in ready FREEHOLD townhome blends with comfort and convenience. The main floor has convenient access to the attached garage and closet. On the 2nd floor you step inside to a sun filled living/dining room adjacent to a large kitchen with granite counter and abundance of cabinetry. The living/dining has direct access to the spacious deck ideal for entertaining or enjoying some fresh air. The third floor has 2 spacious bedrooms with oversized closets that share access to a full bath. Great location close to Schools, Parks, Minto Rec Centre and Shopping. NEW FLOORING, NEW BERBER CARPETS, NEW STOVE, NEW FRIDGE, WASHER AND DRYER (2024), FRESHLY PAINTED WALLS, ALL NEW LIGHT FIXTURES AND FANS, DUCTS CLEANED JULY 24, 2025. Don't miss your chance to lease this move in ready beautiful home. Virtual staging in living, dining and bedroom. (id:50886)
RE/MAX Hallmark Realty Group
521 Galanthus Walk
Ottawa, Ontario
Welcome to this brand new 1,790 sq. ft. Nova End townhome in Kanata near the Technology Park. Bright end unit with nine-foot ceilings, hardwood on the main level, oversized windows, LED lighting and a smart thermostat. The kitchen offers LG stainless steel appliances, a pull-out faucet and an oversized quartz countertop. The second level includes wall-to-wall Berber-style carpet and a convenient laundry area. Finished basement recreation room. Ceramic tile in the foyer, powder room and bathrooms. Includes garage door opener, window rods and bathroom blinds. Snow removal for the laneway is included for the first year. Excellent location close to high-tech employers, schools, parks and shopping. Tenants are responsible for heat, hydro, water and sewer, internet, tenant insurance, lawn care, furnace filters, light bulbs, general cleanliness and minor maintenance caused by normal use. Brand new, never lived in and move-in ready. A clean start for the right tenant. (id:50886)
RE/MAX Hallmark Realty Group
2 - 1267 Summerville Avenue
Ottawa, Ontario
Welcome to 1267 Summerville - a brand-new, contemporary building nestled in one of Ottawa's most convenient and rapidly developing communities. Surrounded by parks, local amenities, and offering quick access to public transit and major routes, this location provides the perfect blend of urban accessibility and neighbourhood charm.This 2-bedroom, 1-bath unit redefines lower-level living with large windows that fill the space with natural light, creating an open and inviting atmosphere. The modern, open-concept layout features premium finishes, hardwood flooring throughout, and a sleek kitchen complete with stainless steel appliances, contemporary cabinetry, and ample counter space - ideal for cooking and entertaining. Both bedrooms are spacious and bright, complemented by a stylish full bathroom with modern finishes. With over 1,000 sq. ft. of living space, residents will appreciate the in-unit laundry, thoughtful craftsmanship, and attention to detail throughout. Parking available for an additional charge. 1267 Summerville offers the best of modern living - stylish, functional, and perfectly located. (id:50886)
Exp Realty
5 - 1267 Summerville Avenue
Ottawa, Ontario
Welcome to 1267 Summerville - a brand-new, contemporary building nestled in one of Ottawa's most convenient and rapidly developing communities. Surrounded by parks, local amenities, and offering quick access to public transit and major routes, this location provides the perfect blend of urban accessibility and neighbourhood charm.This 3-bedroom, 2-bath second-floor unit impresses with large windows that fill the space with natural light, creating an open and inviting atmosphere. The modern, open-concept layout showcases premium finishes, hardwood flooring throughout, and a sleek kitchen complete with stainless steel appliances, contemporary cabinetry, and ample counter space - ideal for cooking and entertaining.Each bedroom is spacious and bright, with the primary suite featuring a private ensuite bath and the other two bedrooms sharing a modern full bathroom. One bedroom easily doubles as a home office, offering flexibility for today's lifestyle. Residents will also appreciate the in-unit laundry, thoughtful craftsmanship, and attention to detail throughout.Parking available for an additional charge.1267 Summerville offers the best of modern living - stylish, functional, and perfectly located. (id:50886)
Exp Realty
8 - 1267 Summerville Avenue
Ottawa, Ontario
Welcome to 1267 Summerville - a brand-new, contemporary building nestled in one of Ottawa's most convenient and rapidly developing communities. Surrounded by parks, local amenities, and offering quick access to public transit and major routes, this location provides the perfect blend of urban accessibility and neighbourhood charm.This 2-bedroom + 1Den, 2-bath third-floor unit impresses with large windows that fill the space with natural light, creating an open and inviting atmosphere. The modern, open-concept layout showcases premium finishes, hardwood flooring throughout, and a sleek kitchen complete with stainless steel appliances, contemporary cabinetry, and ample counter space - ideal for cooking and entertaining.Each bedroom is spacious and bright, with the primary suite featuring a private ensuite bath and the other two bedrooms sharing a modern full bathroom. One bedroom easily doubles as a home office, offering flexibility for today's lifestyle. Residents will also appreciate the in-unit laundry, thoughtful craftsmanship, and attention to detail throughout.Parking available for an additional charge.1267 Summerville offers the best of modern living - stylish, functional, and perfectly located. (id:50886)
Exp Realty
2325 Blue Aster Street
Ottawa, Ontario
Welcome to 2325 Blue Aster, beautifully updated 2 bedroom townhome in sought after Half Moon Bay! This bright and spacious move in ready FREEHOLD townhome blends with comfort and convenience. The main floor has convenient access to the attached garage and closet. On the 2nd floor you step inside to a sun filled living/dining room adjacent to a large kitchen with granite counter and abundance of cabinetry. The living/dining has direct access to the spacious deck ideal for entertaining or enjoying some fresh air. The third floor has 2 spacious bedrooms with oversized closets that share access to a full bath. Great location close to Schools, Parks, Minto Rec Centre and Shopping. NEW FLOORING, NEW BERBER CARPETS, NEW STOVE, NEW FRIDGE, WASHER AND DRYER (2024), FRESHLY PAINTED WALLS, ALL NEW LIGHT FIXTURES AND FANS, DUCTS CLEANED JULY 24, 2025. Don't miss your chance to own this move in ready beautiful home. Standout choice for first-time buyers, downsizers, or investors. Virtual staging in living, dining and bedroom. (id:50886)
RE/MAX Hallmark Realty Group
2a - 30 Clair Road W
Guelph, Ontario
Exciting Turnkey Business Opportunity! Discover Bone & Biscuit! Own a boutique pet supply store with this ready-to-launch offer. Located in vibrant Clair Marketplace, it enjoys excellent visibility next to a popular grocery store, attracting steady foot traffic. This shop has served loyal customers for five years, known for quality and service. All fixtures and essentials are included for a smooth transition. Whether you're experienced or new to business, seize this chance to join a well-loved community shop with strong local support (id:50886)
Coldwell Banker Escarpment Realty
214 - 3485 Rebecca Street
Oakville, Ontario
This exceptional Unit at the development boasts impressive features that set it apart. Its 12" high ceilings create a spacious and airy ambiance. complemented by abundant natural light. The unit provides access to a shared executive boardroom and Kitchen lounge, promoting convenience and collaborative opportunities. The availability of ample Free parking is a notable advantage with a self contained heating and AC unit, occupants can personalize their climate control. The Option for a private washroom and Kitchen adds further flexibility. Its direct exposure to the parking lot ensures easy accessibility for Visitors. Moreover, its proximity to highways 407/403 and the GO station offers convenient transportation connections. (id:50886)
Century 21 Green Realty Inc.
320 - 457 Plains Road E
Burlington, Ontario
Welcome to 320-457 Plains Road E., now available in desirable, Lasalle Community in Burlington! Step inside this amazing condo building foyer, which is a perfect blend of slick and practical, condo hallways have recently installed brand new décor carpet with matching freshly painted unit doors. The unit is quiet and private and is located at the end of the hallway. This low-rise condo unit, is modern and clean offering 1 bedroom, 1-4 piece bathroom featuring open concept layout, with high ceilings, combination; engineered hardwood, tiles, and neutral carpet in the bedroom, lovely u-shape kitchen with ample storage and S/S appliances, bright living room with large windows that open for fresh air, with full size balcony, plus in-suite laundry, and 2 closets. Residents enjoy premium amenities including; upscale fitness gym, beautiful and spacious party room with fire place, pool table, Foose ball table, super large full kitchen and great room, plus an outdoor patio and BBQ on the main floor. The condo is located close to Mapleview Shopping Centre, IKEA, Grocery Stores, Stillwater Spa, GO transit, and minutes to major highways. Truly a great condo to call home! Underground parking and storage locker also included $68 Per Month Extra Bell Fibe Cable/Internet building package! (41582063) This is an ideal starter home for young professionals/singles, couples or for retirees. Come see this gem today! (id:50886)
Royal LePage Credit Valley Real Estate
Upper - 20 Sumner Road
London South, Ontario
This beautiful and newly renovated 3-bedroom apartment is an upper unit in a city-licensed triplex. It is ready for immediate occupancy and has been completely refreshed with new paint throughout and a completely new bathroom. The rent is $1950/mo, with first and last month's rent required upon lease signing. The major perk is that the heating (gas) and water are included; the tenant is only responsible for their personal hydro, which has a separate meter. For convenience, the unit features its own washer and dryer in the basement. Parking is free and generous, as the unit gets the long section of the driveway, which can accommodate 2 to 3 cars parked along the fence. The yard is shared by all tenants in the building, but please note that the deck belongs to the main floor unit. Smoke-free, pet-free unit. For safety, there's a 2nd stairwell for egress. This great location in the desirable Pond Mills area is close to essential amenities, including excellent schools, major grocery stores, Victoria Hospital, and direct access to the beautiful hiking trails in Pond Mills. Don't miss out on this great home! (id:50886)
Keller Williams Lifestyles
19 Rushbrook Drive
Brampton, Ontario
Welcome to luxury living in the prestigious Vales of Castlemore! This stunning 4+1 bedroom, 4bathroom home offers elegance and comfort at every turn. A grand double-door entry opens to an airy, open-concept design with soaring 9-ft ceilings, gleaming hardwood floors & pot lights throughout. The chefs kitchen overlooking backyard is a dream, featuring quartz counters, stainless steel appliances, a large centre island & designer backsplash perfect for family gatherings. Relax in the cozy family room with a fireplace or entertain in the sophisticated living & dining spaces. Upstairs, retreat to the lavish primary suite with a walk-in closet &spa-like 5-pc ensuite. Generously sized bedrooms and option to add a Bathroom. The finished basement with separate entrance, one bedroom (option to add 2nd bedroom), 3-pc bath & spacious living area. Outdoors, enjoy an expansive backyard made for entertaining. Steps from top-rated schools, plazas, grocery stores & all amenities, this home offers the lifestyle your family deserves. (id:50886)
RE/MAX Gold Realty Inc.
891 Mcewan Drive
Milton, Ontario
Prepare to be wowed at 891 McEwan Drive! This spacious freehold townhome boasts many custom features. From the oversized driveway, you and your guests will love the beautifully interlocked walkway. This meticulously maintained residence showcases quality upgrades throughout, including a custom 12' x 12' pergola with matching garden boxes, a custom wooden shed, extra cabinet storage in the garage, and a built-in 100" motorized projector screen and projector! Step inside and be captivated by the stunning open-concept main floor-perfect for dinner parties and gatherings of all kinds. The open kitchen overlooks both the living and dining areas and offers convenient access to the backyard. Outside, enjoy a beautiful deck and pergola for the ideal day-to-night space for entertaining and relaxation. The incredible finished basement features a large open-concept layout to entertain your guests with your own private movie theatre! Also included is a stylish 3-piece bathroom with heated floors, new water efficient toilets and a defogging LED mirror, plus a modern, inviting laundry room. Need extra storage? This thoughtfully designed basement offers an additional LED lit storage space under the stairs. After a day of hosting, retreat to the spacious primary bedroom, designed for rest and relaxation. Enjoy your private ensuite with a beautifully tiled walk-in shower and a generous walk-in closet that's sure to impress. The second floor also includes two additional well-designed bedrooms, offering plenty of room for a home office, guest space, or family needs. To top it all off, this fantastic location provides easy access to great schools, shopping, dining, and many of the amenities Milton has to offer. Make this impressive one of a kind space yours today! (id:50886)
Sutton Group - Summit Realty Inc.
514 - 4055 Parkside Village Drive
Mississauga, Ontario
Experience the best of modern urban living in the heart of Mississauga City Centre. Welcome to Block 9 South Tower, where contemporary luxury meets urban convenience. This sun-filled 2 bedroom + den suite features unobstructed city views and a wrap-around balcony, perfect for enjoying both sunrise and sunset views over Mississauga's vibrant skyline. Step inside to a bright, open-concept living space with 10 ft ceilings and premium upgrades throughout. The modern kitchen boasts high-end finishes and plenty of storage, complemented by hardwood flooring, upgraded doors and baseboards, custom light fixtures, and 3M UV-ray window film for added comfort and protection. A Murphy bed adds versatility to the bedroom, while the bathroom has been beautifully upgraded for a touch of spa-like luxury. 24-hour concierges, Just steps to Square One Mall, Celebration Square, Sheridan College, and the Living Arts Centre. Enjoy close proximity to groceries, dining, and entertainment, with easy access to highways, transit, and the upcoming Hurontario LRT. & security, fitness centre & yoga studio, Rooftop terrace with BBQs, Party lounge & theatre room. (id:50886)
Homelife/miracle Realty Ltd
Bsmt - 40 Bellcrest Road
Brampton, Ontario
This LEGAL 2 BEDROOM basement apartment offers comfortable, private living with practical, modern conveniences. It features potlights throughout to enhance a bright atmosphere, and the space is partially FURNISHED. With 2 independent driveway PARKING SPOTS and a private in-unit LAUNDRY setup, residents will enjoy both space and autonomy. The layout provides a bright living area and a functional kitchen, making it ideal for small families, roommates, or professionals seeking a budget-conscious, legally compliant rental. Location is highly convenient: just a 5-minute drive to Queen Street and Chinguacousy Road, with access to two large plazas that feature grocery stores, pharmacies, restaurants, and a variety of shops. A 7-minute walk gets you to the nearest BUS STOP, ensuring easy connectivity to transit. Don't miss this opportunity to secure a well-maintained, compliant rental in a vibrant neighborhood. (id:50886)
Keller Williams Legacies Realty

