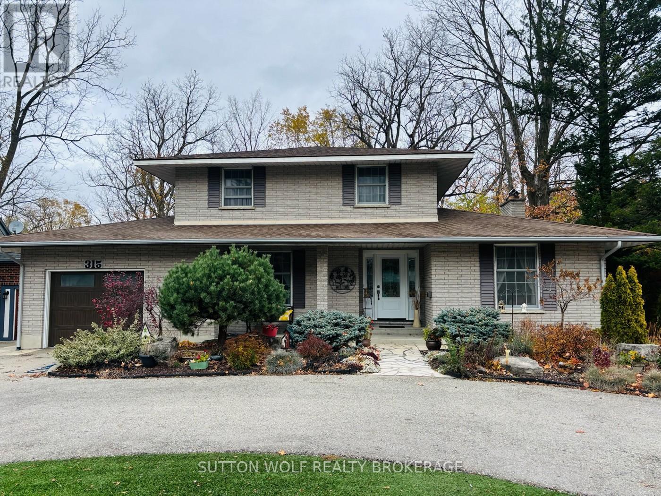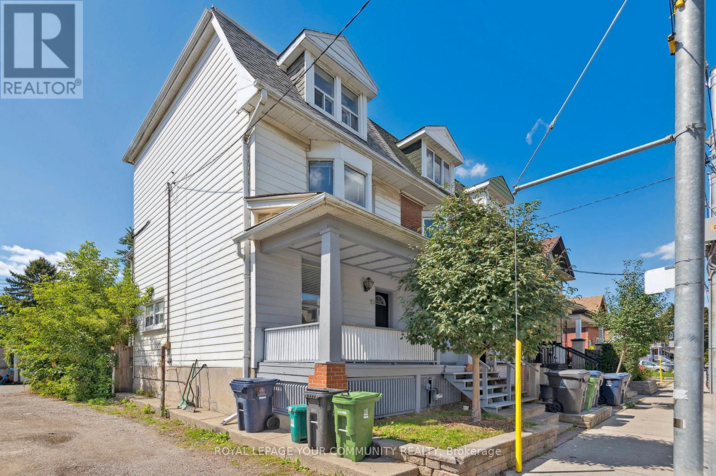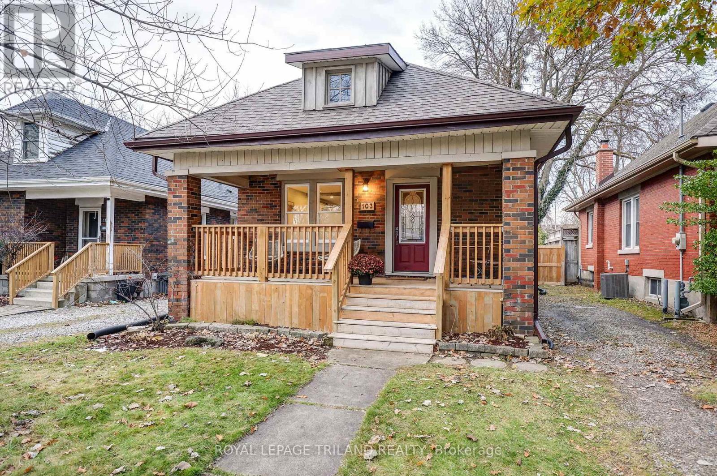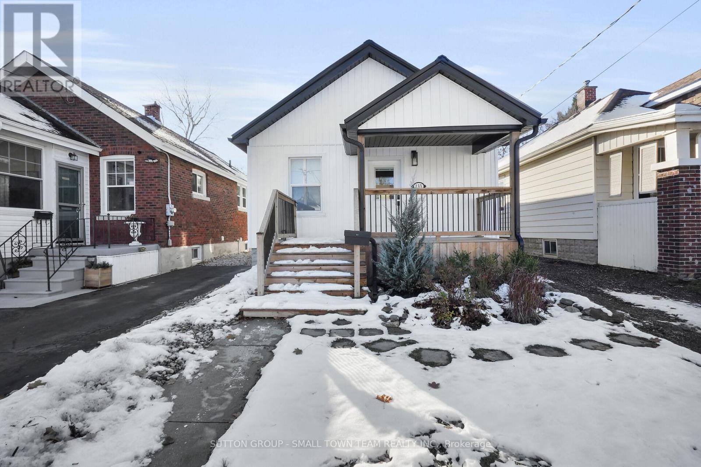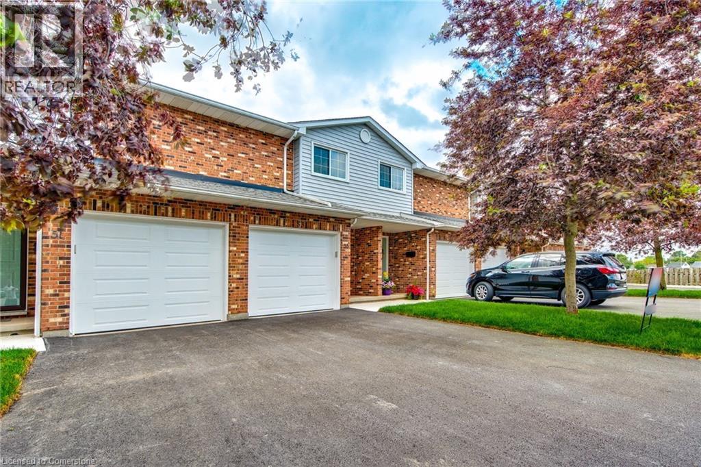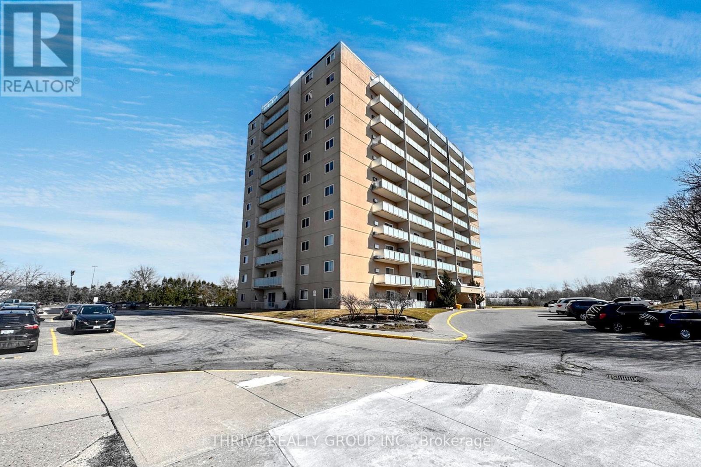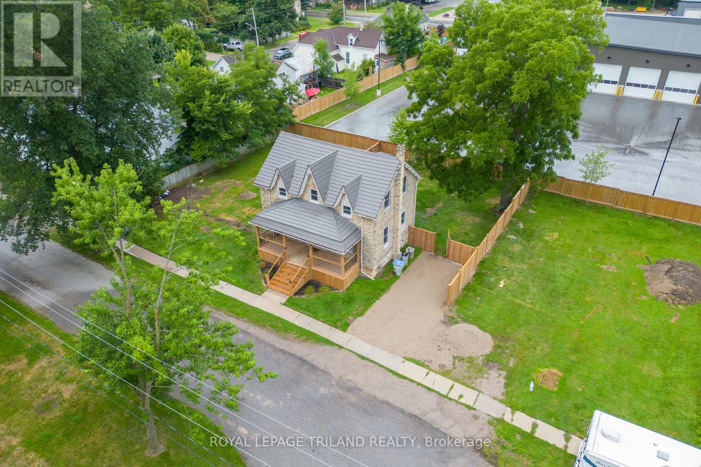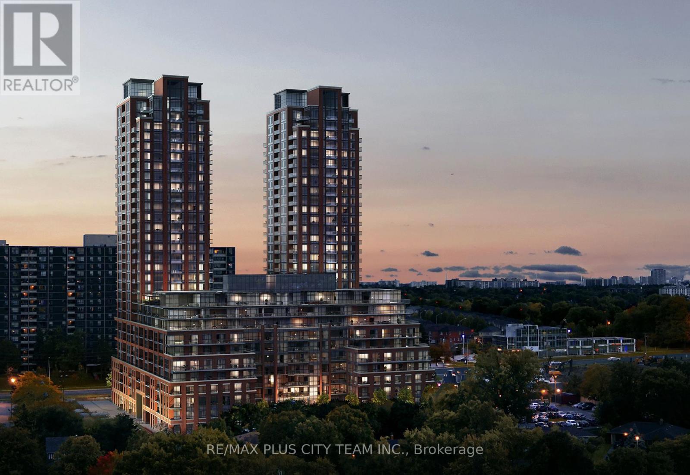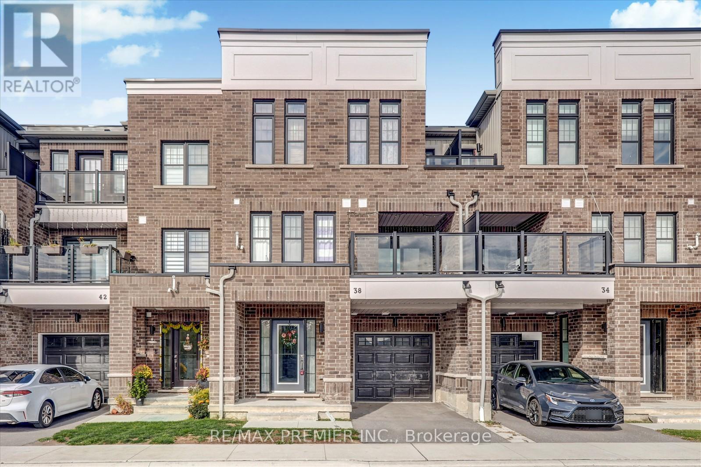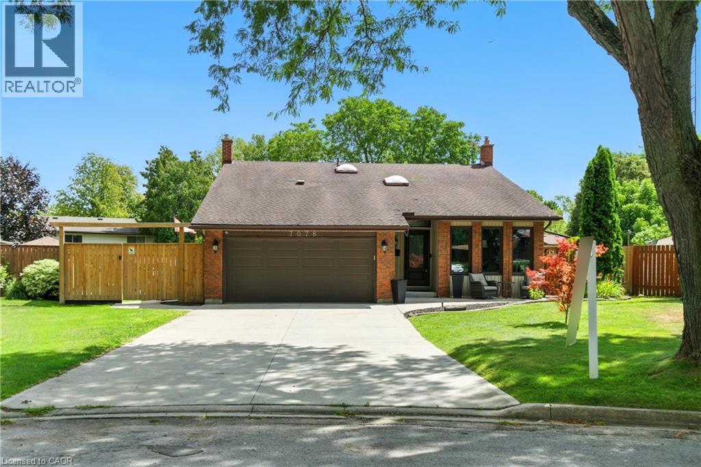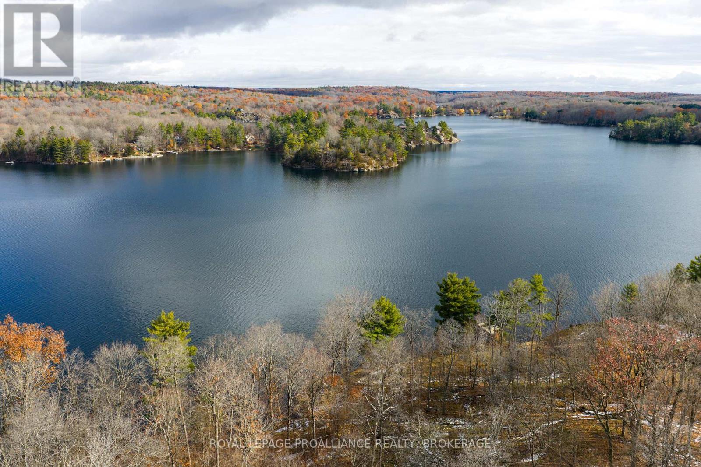315 Caradoc Street N
Strathroy-Caradoc, Ontario
Welcome home! This 1971 quality Baker Construction built home offers the perfect mix of character, comfort, and convenience. A charming and unique two-storey family home that has had numerous upgrades in the last several years. Conveniently located within walking distance of downtown, shopping, and trails. The spectacular backyard flows down into an accessible greenbelt that is home to deer and other wildlife and offers a stunning view no matter what time of year it is. The high quality turf through the whole property means your lawn is always green, and you never have to mow! The main floor is designed for everyday living, featuring a bright family room, a cozy living room, and a high-quality custom kitchen with a breakfast-bar, upgraded lighting, and plenty of storage. Off the living space is a charming three season sunroom - the perfect spot to relax and enjoy coffee, reading, and the great backyard view. Upstairs, you'll find three generous-sized and bright bedrooms as well as a beautiful 5-piece bathroom. The primary bedroom includes a large walk-in closet and the other two bedrooms include plenty of storage, including double closets and built-in dressers. The large basement has been refreshed with new drywall, lighting, and is partially carpeted, creating a perfect spot for a games room, home office, and play area The basement also includes a slate pool table, plenty of storage, and a large walk in cool room. Full list of recent upgrades include:(2018) new 50-year roof with transferable warranty; new electric garage door; full custom kitchen remodel; complete bathroom remodel in both bathrooms; main floor lighting and electrical upgraded; new vinyl plank flooring; upgraded panel box and new lighting throughout basement (2019) walk-in closet in primary bedroom; basement insulation and drywall(2020) new tankless/on-demand water heater and boiler; upgraded attic insulation2021)new heat pump system/air conditioning. (id:50886)
Sutton Wolf Realty Brokerage
Unit 1 - 10 Coxwell Avenue
Toronto, Ontario
Situated in the heart of East Leslieville, this beautifully updated 1 bedroom plus den, 2 bathrooms, 2 level main and lower unit perfectly combines modern comfort with timeless character. Bright, open-concept kitchen and dining areas are ideal for entertaining, featuring spacious, light-filled living spaces and a generous primary bedroom. Enjoy the convenience of ensuite laundry and a private 3rd-floorwalk-out deck, perfect for relaxing or hosting guests. Located just steps from Queen Street and the best of Leslieville's vibrant restaurants, cafés, and boutique shops. Within the highly sought-after Bruce Public School catchment, and offering easy access to The Beaches, downtown Toronto, the Gardiner, and DVP. Streetcar access right at your doorstep makes commuting effortless. Available immediately. Experience the best of east-end living in one of Toronto's most desirable neighbourhoods. Tenant to pay 50% of electricity and gas bills. (id:50886)
Royal LePage Your Community Realty
103 Springbank Drive
London South, Ontario
Welcome to 103 Springbank Drive-a beautifully updated 2-bedroom, 1-bath home set in a friendly, walkable neighbourhood directly across from the scenic Coves Trails. Perfect for first-time buyers, downsizers, or anyone seeking comfort and convenience. Step inside to a bright, open living space featuring new flooring, a fully renovated kitchen, and an updated bathroom (2025) with a fresh, modern feel. The spacious front porch, refreshed in 2024, is ideal for morning coffee or evening unwinding. Energy efficiency has been improved with air sealing and attic insulation completed in 2019, and the A/C (2020) keeps the home comfortable year-round. Outside, enjoy a private yard with room to relax, garden, or entertain. With walking trails, parks, schools, and everyday amenities just steps away, this location delivers both convenience and community. Move-in ready and tastefully updated, 103 Springbank Drive is a fantastic opportunity to own a turn-key home in one of London's most welcoming areas. Don't miss it! (id:50886)
Royal LePage Triland Realty
133 Emery Street E
London South, Ontario
Your dream home has arrived! Nestled in one of Canada's most desirable neighborhoods, Old South, this fully renovated three bedroom, two bathroom bungalow truly has it all. Every detail has been thoughtfully updated from top to bottom, including brand new windows, a steel roof, ductwork, furnace, air conditioner, sump pump, electrical, and plumbing. The modern kitchen and bathrooms are beautifully finished, complementing the open concept layout that offers a seamless flow throughout. The upgrades continue outside with new siding, soffit, fascia, and pot lights, giving the home striking curb appeal. You'll love the charming exposed brick accents on both levels and the abundance of natural light streaming through the windows. Step out back to your brand new deck and private, fenced yard, perfect for relaxing or entertaining guests. The fully finished lower level features a second full bathroom and plenty of space for a family room, home theatre, or kids play area, the ultimate versatile retreat. A detached single car garage and parking for three vehicles add extra convenience. Located within walking distance to Wortley Village and just minutes from major shopping centers, hospitals, and the 401, this home offers the perfect blend of comfort and location. Don't wait, schedule your private showing today and see for yourself why this is the one you've been waiting for! (id:50886)
Sutton Group - Small Town Team Realty Inc.
12009 Highway 15
Montague, Ontario
Just north of Smiths Falls, enjoy this beautiful property with it's extra deep lot featuring mature trees and brand new 36'x16' deck to relax and enjoy down time. Enjoy walks in the evenings in the expansive rear yard or create your dream yard space with your acreage! The home features numerous upgrades, including brand new stove, fridge, and dishwasher, new flooring, all new ceilings in bedrooms and living room, 16" Pro Pink insulation in attic, all new insulated bathroom using blue drywall with overhead moonlight, new risers on septic, 7' extension on well, brand new natural gas furnace & hot water tank, & more! With ample parking, drive under garage, multiple out buildings, you'll be set to enjoy tranquility and creativity with your acreage. Book a showing today to appreciate this upgraded bungalow! (id:50886)
Century 21 Synergy Realty Inc.
53 Myrtle Avenue
St. Catharines, Ontario
Welcome to Your Next Home on a Quiet Cul-de-Sac! This beautifully maintained property is a gem! Featuring new sidewalks, driveways, and decks, along with windows updated just 2-3 years ago and new patio door in 2023, this home offers a perfect blend of modern convenience and timeless charm. Large primary bedroom with double closets and 4-piece ensuite. Finished basement with workshop and cold cellar. The low-maintenance exterior ensures easy upkeep, leaving more time to enjoy life. New garage door installed June 2025. The condo fees include building insurance and maintenance, common elements include ground maintenance and snow removal, water, windows, doors and the roof. Nestled in a serene cul-de-sac, the location is unbeatable. You’re just moments from shopping, with easy access to highways for a stress-free commute. Whether you’re relaxing in this peaceful setting or taking advantage of the nearby amenities, this home has something for everyone. Don’t miss your chance to experience comfort, convenience, and a welcoming neighbourhood. Schedule your private showing today! (id:50886)
RE/MAX Escarpment Golfi Realty Inc.
1111 - 573 Mornington Avenue
London East, Ontario
This beautifully renovated 1-bedroom condo, located on the top floor in northeast London, offers stunning panoramic views from a spacious 23' covered balcony. Featuring a modern kitchen with plenty of storage, open shelving, and sleek appliances, this unit is perfect for easy living. Enjoy the convenience of on-site laundry. Parking included. $150/Month for Utilities (Water, Heat & Electricity), plus easy access to shopping, transit, and Fanshawe College, this is a must-see! Available ASAP with plenty of visitor parking. (id:50886)
Thrive Realty Group Inc.
191 Catherine Street
North Middlesex, Ontario
Welcome to this beautifully updated 2-story yellow brick home, brimming with curb appeal thanks to its inviting covered front porch and gardens. Ideally situated in the growing community of Parkhill, this home offers the perfect blend of quiet small-town living with convenience-25 minutes to the beach, 30 minutes to London, and 50 minutes to Sarnia-Port Huron border. Parkhill itself is thriving with recent infrastructure updates, including repaved main streets, sidewalks, and improved public service buildings like an ambulance station, fire hall, and library. You'll also enjoy access to elementary schools, a high school, parks, an arena, gym, tennis courts, restaurants, Tim Hortons, Home Hardware, and more. Outdoor enthusiasts will love the local dam and conservation area ideal for boating and nature walks. Inside, you're greeted by a bright open-concept kitchen with a large island, sink overlooking the yard, walk-in pantry, tile backsplash, and quality appliances. The dining area is filled with natural light, and the main floor also offers a cozy living room and a versatile flex space great for an office, playroom, or home gym. A modern 3-piece bath with tiled shower and laundry area (washer/dryer included) add convenience to the main floor. At the rear, a mudroom leads to a partial basement for storage and also out to a fenced backyard with a patio and garden shed - ideal for entertaining and pets. Upstairs, you'll find three bedrooms, hall closet and a 4-piece bathroom featuring a tub and separate shower. Improvements to the house include metal roof, furnace/AC, owned water heater, kitchen appliances, and upgraded electrical service. This move-in-ready home blends historic charm with modern updates offered at an affordable price. Don't miss your chance to own a piece of Parkhill! (id:50886)
Royal LePage Triland Realty
902 - 3260 Sheppard Avenue E
Toronto, Ontario
**$500 Discount off first month if move in by Dec 15** Welcome to this spacious and brand new 2-bedroom suite at Pinnacle Toronto East, offering over 800 sqft of total living space with a generous 175 sqft private terrace. Perfect for enjoying your morning coffee or hosting friends, this outdoor space adds to the comfort of condo living. Inside, you'll find a bright and open layout with large windows that bring in natural light throughout the day. The sleek modern kitchen is complete with stainless steel appliances, quartz countertops, and ample cabinetry for everyday convenience. The primary bedroom features a walk-in closet and ensuite access to a 4-piece bath, while the second bedroom offers versatility for guests, a home office, or a growing family. Residents enjoy premium building amenities such as an outdoor pool, gym, yoga studio, party room, rooftop terrace, children's play area, and 24-hour concierge. Ideally situated near Sheppard & Warden, you're just minutes from major shopping destinations like Fairview Mall and Scarborough Town Centre, TTC, GO Transit, grocery stores, parks, schools, and highways 401, 404 & 407. (id:50886)
RE/MAX Plus City Team Inc.
RE/MAX Solutions Barros Group
38 King William Way
Clarington, Ontario
Step Inside This Gorgeous Custom-Built Jewel At 38 King William Way, A Beautiful And Spacious Home With Modern Comfort, Perfect For Families Or Couples. This Home Is Ideal For Both Entertaining And Daily Living, With Bright, Open Living Spaces, A Modern Kitchen, An Elegant Dining Area, And A Pleasant Living Room. The Upper Level Boasts Spacious Bedrooms And Luxurious Bathrooms, Including A Master Suite With Ensuite Bathroom. Extras Include High-End Finishes, Beautiful Hardwood Floors, Pot-Lights Throughout, And Wide Windows That Flood The Home With Natural Light. Outside, A Private Terrace, And Peaceful Neighborhood Setting Round Off The Package. Simply Move In And Enjoy, With Amenities, Schools, Transit, And Major Roads Just Minutes Away. (id:50886)
RE/MAX Premier Inc.
7078 Rosseau Place
Niagara Falls, Ontario
Welcome to luxurious 7078 Rosseau Place, a rare 3+1 bedroom, 2 bath raised bungalow tucked away on a quiet cul-de-sac in Niagara Falls. With 2,624 square feet of living space, this home blends elegance, comfort, and functionality. Step inside to a sun-filled family room, flowing seamlessly into a formal dining area highlighted by wood-beamed ceilings and a striking glass-paned railing. The chef’s kitchen offers stainless steel appliances, granite countertops, a center island, and abundant cabinetry, opening to a warm living room with a gas fireplace. Upstairs, three spacious bedrooms and a spa-inspired bath with soaker tub create a peaceful retreat. The lower level is an entertainer’s dream, featuring a rec room with fireplace, an additional bedroom with large windows and walkout access, a stylish 3-piece bath, and a sunroom that opens directly to the backyard oasis. Outside, enjoy summers around the saltwater heated pool, private lounging, and hosting gatherings in a space designed for relaxation. A rare find in a sought-after location, this home offers both luxury and lifestyle. (id:50886)
RE/MAX Escarpment Golfi Realty Inc.
Pt Lt 1 Whites Point Road
Rideau Lakes, Ontario
If you ever wished for a waterfront lot with a view that would take your breath away, this may be the one. With 4 acres of rugged land and 280' of east facing water frontage, this lot offers great potential. There are a couple of good possible building sites where the views will surely impress friends and family. Access to the water is currently a pathway down on the east edge of the lot. A lane could be added down the west edge of the lot for easier access with your ATV. This property is on Whitefish Lake, which is part of the Rideau Canal System which gives the owner of this property endless boating opportunities. The property has amazing Canadian Shield granite, mature trees and easy access via. Whites Point Road. The road sneaks through the back corner of this property making access to the rear of the lot easy. The rocky shoreline gives excellent access for swimming and boating. Down by the waterfront,the land levels out providing great spots for family to hang out for the day while enjoying the waterfront. Hydro service comes in under the lake and is right at the west edge of the property. Gorgeous property! Located just 45 minutes north of Kingston or 30 minutes south of Westport. (id:50886)
Royal LePage Proalliance Realty

