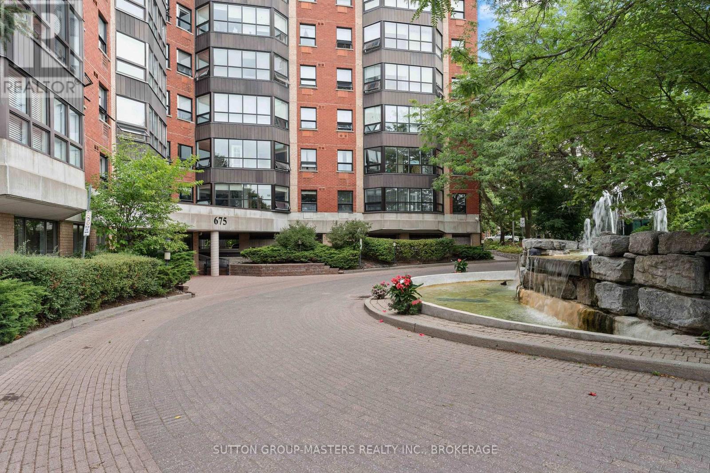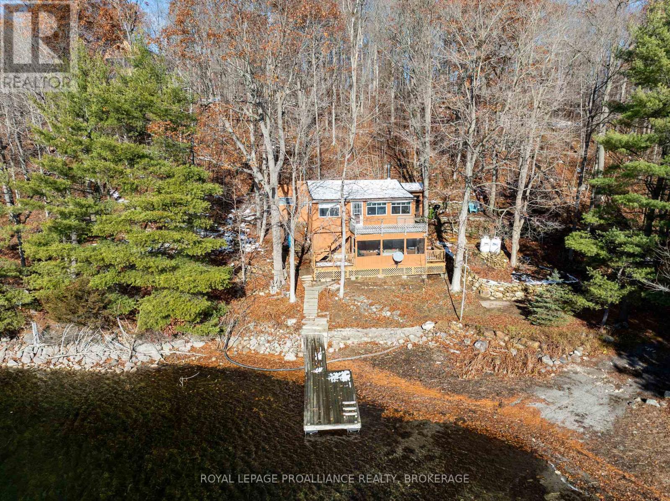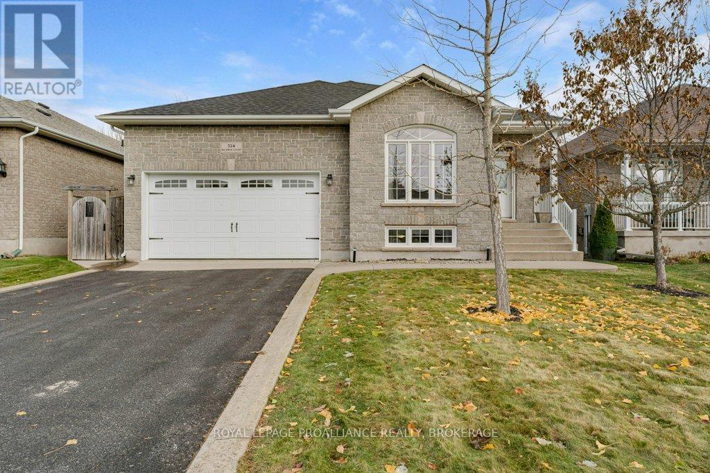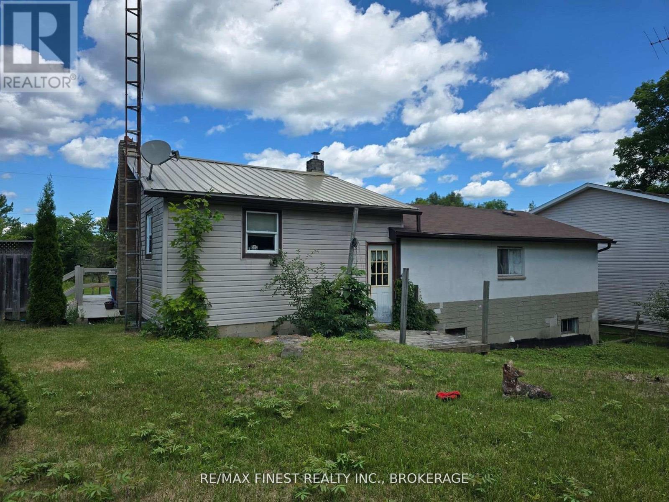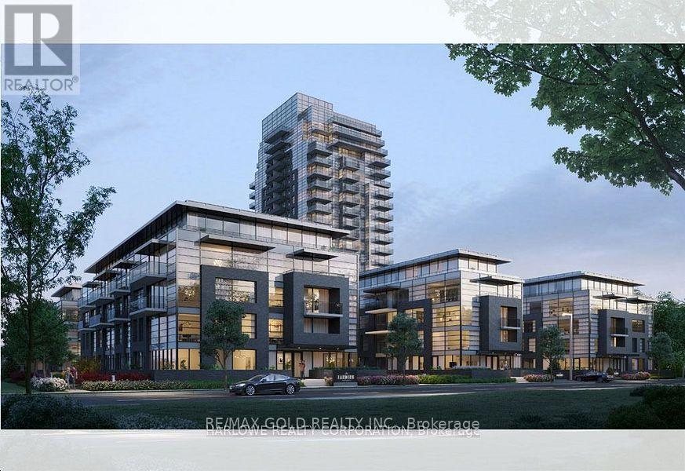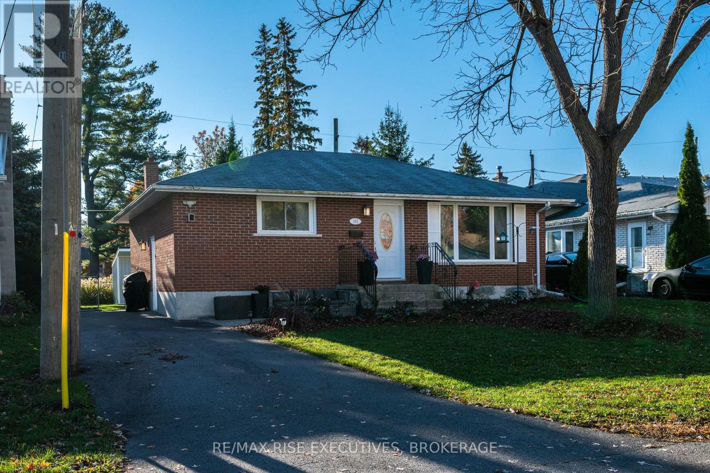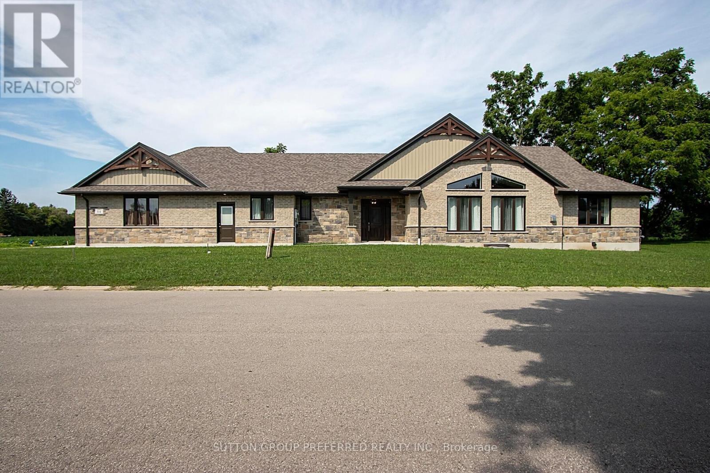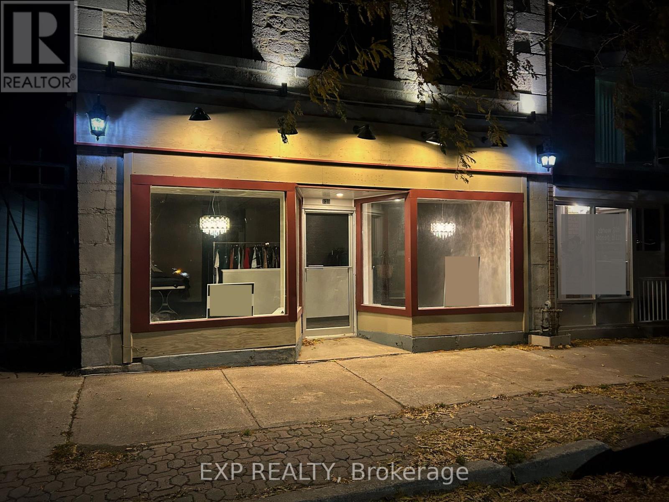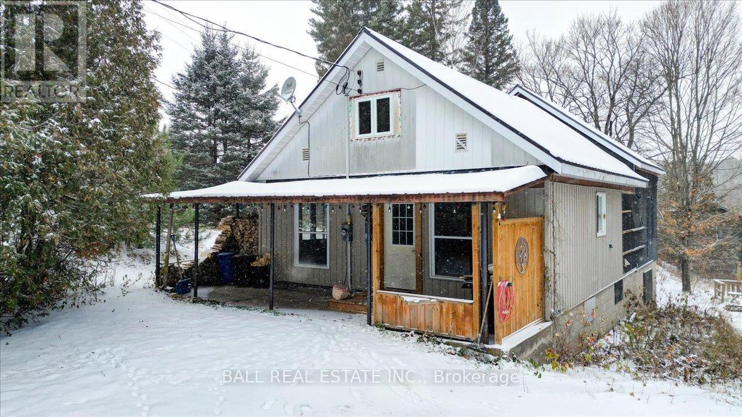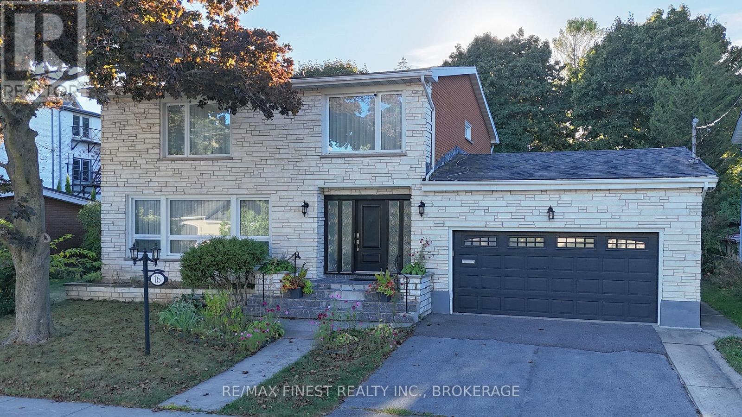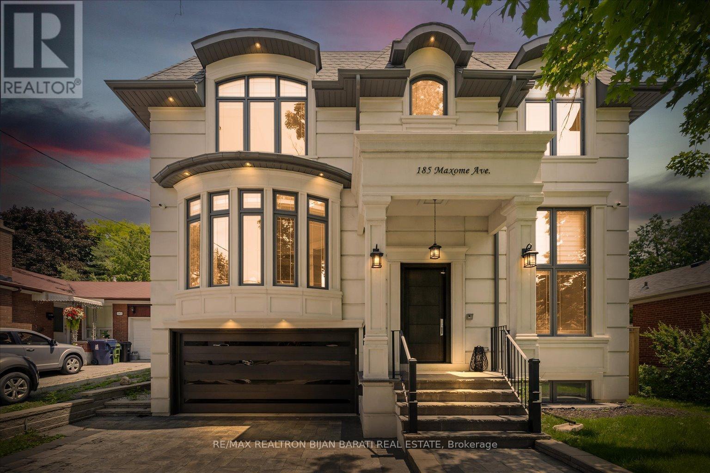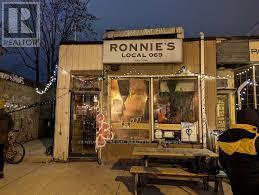311 - 675 Davis Drive
Kingston, Ontario
Welcome to this beautifully updated 2-bedroom condo offering 1150sqft of well-maintained living space in Kingston's desirable west end, just steps from shopping, parks and restaurants. This inviting unit features brand-new flooring throughout and is flooded with natural light from a wall of windows. The functional galley kitchen boasts a stylish tile backsplash, ample cabinetry, and a passthrough to the open-concept dining and living room. Between the living room and bedrooms is a sun-filled sitting area, perfect for relaxing with a view. The spacious primary bedroom is a true retreat with two closets and convenient cheater access to the updated 4-piece bathroom. A second bedroom offers flexibility for a guest rooms or a proper home office. You'll also appreciate the in-suite laundry room with additional storage space. Enjoy the convenience of your own underground parking spot and a fantastic range of building amenities, including an indoor pool, games room with pool table, and a party room with kitchen facilities. Whether you're downsizing or entering the market, this condo checks all the boxes. Don't miss your opportunity to own a piece of Kingston's west end charm! (id:50886)
Sutton Group-Masters Realty Inc.
72 Dragonfly Lane
Frontenac, Ontario
Affordable Devil Lake cottage! This 4-season cottage sits next to the waterfront with only a few steps down to the dock. Across the lake is an island and then the shores of Frontenac Provincial Park. The property includes an acre of land and offers a relaxing retreat on the lake. The cottage has two bedrooms and a small office that could be used as a third bedroom if needed. Approaching the cottage from the lane way, you will find yourself in a convenient mudroom before entering inside the main part of the cottage. A full 3-pc bathroom is down the hall and a small living room area is located down a couple of steps at the front overlooking the lake. The cottage has a lakeside deck and a screened-in porch under this area. The cottage is serviced by a lake water system and a full septic system and is heated with a forced air propane furnace. Devil Lake is a deep, clean lake on the Canadian Shield with much of its shoreline belonging to Frontenac Provincial Park. Located just 20 minutes from Westport with easy year-round access. (id:50886)
Royal LePage Proalliance Realty
524 Baldwin Court
Kingston, Ontario
Style, comfort, privacy, tranquility... plus an in-law suite with private entrance! This two plus one bedroom bungalow is beautifully designed. On the main level, we have high ceilings, hardwood floors that flow through the living and dining spaces, updated lighting, and a fantastic layout. From the spacious entry we are guided past the separate dining room and guest bath to the expansive great room, overlooking the spectacular backyard, with tiered decking that extends the width of the home, pergolas, established gardens, water feature and natural gas BBQ. The kitchen offers quartz countertops, all appliances and ample storage. The primary suite is big enough for your king size bed and the ensuite has a glorious corner tub! From the great room we have a gracious staircase to the utility space and hobby nook, as well as the interior entrance to the in-law suite. This suite is bright and expansive, offering a full kitchen with three appliances, three-piece bath and separate bedroom. You'll be delighted with the separate entrance into the double car garage with man door and sidewalk. There is ample parking here with four additional driveway spaces. Baldwin Court is ideal for people who want quiet, privacy, but quick access to all of Kingston West's amenities, like Costco, Farm Boy and the K&P trail! (id:50886)
Royal LePage Proalliance Realty
10555 Road 38
Frontenac, Ontario
Whether you're looking for your first home, downsizing, or searching for an investment property, this 3-bedroom, 1-bathroom raised bungalow offers great potential at an affordable price point. With 935 sq ft of living space this home is ready for your personal touch. This home features a main floor laundry room, drilled well, and septic system. Recent updates include a new hot water tank (2025), oil tank (2019), and a newer pressure tank, giving you a head start on essential upgrades. Located in the quiet community of Parham, you're just a short drive to Sharbot Lake and all the local amenities. Whether you're a first-time buyer ready to build equity or an investor seeking a rental or flip opportunity, this property has the bones and location to make it a great value. (id:50886)
RE/MAX Finest Realty Inc.
1009a - 1606 Charles Street
Whitby, Ontario
Immediately available Welcome To The Landing By Carttera ! Well situated near Hwy 401 / 407 and Whitby GO, Close to Shopping, Dining, Entertainment, Schools, Parks, Waterfront Trails and More ! Building Amenities Include Modern Fitness Centre, Yoga Studio, Private and Open Collaboration Workspaces, Dog Wash Area, Bike Wash/Repair Space, Lounge and Event with Outdoor Terrace for Barbecuing + More ! 2 Storey Unit Features 2 Bedrooms, 2 Baths with Terrace. Woth West Exposure, 1 Parking and Locker Included. Extras: 9ft Ceilings, Laminate Flooring Throughout. S/S Appliances, (Fridge, Stove, Microwave and Dishwasher), Stacked Washer & Dryer, Quartz Counters, Bulk Internet Included. (id:50886)
RE/MAX Gold Realty Inc.
162 Second Avenue
Greater Napanee, Ontario
Looking for a nice brick bungalow on a quiet street with park and schools nearby? This well maintained and super cute solid brick bungalow has three bedrooms plus a bath on the main floor and a fourth bedroom in the basement offering a large closet, recreation room, four piece bathroom, and a very spacious utility/laundry room. The basement could easily be converted to a secondary suite to accommodate extended family or as an additional income source. This home is very welcoming with fresh paint in all the bedrooms and lower level, recently refinished hardwood floors throughout the main level, new tile at the entryway, a new heat pump and furnace and a nice patio out front with a fenced back yard to keep little ones and pets safe and secure. The backyard also offers two custom sheds that have electricity and one even has a gas line run to it for a heater to be hooked up. Great value in a nicely updated and well maintained home. Great for downsizers, singles, young professionals, families just starting out. (id:50886)
RE/MAX Rise Executives
114 Barons Court
Central Elgin, Ontario
BETTER THAN NEW!!! SPRAWLING 2+2 BEDROOM RANCH STYLE CUSTOM BUILT HOME FEATURES COURT LOCATION IN BELMONT. 3.5 BATHROOMS, OVER SIZED DOUBLE CAR GARAGE WITH AMPLE PARKING BACKING ONTO FARMERS FIELD. APPROXIMATELY 4000 SQ FT OF FINISHED LIVING SPACE. BUILT FOR TODAY'S MODERN FAMILY DYNAMICS, FEATURING UNIVERSAL ACCESSIBILITY IN MIND. NEW SCHOOL IS UNDER CONSTRUCTION AND COMING SOON. THE POSSIBILITIES ARE ENDLESS. MAIN FLOOR OPEN CONCEPT, SOARING VAULTED CEILINGS WITH WOOD BEAMS IN KITCHEN, QUARTZ ISLAND, WALK IN PANTRY, STAINLESS APPLIANCES INCLUDED. QUALITY HARDWOOD FLOORS THROUGHOUT MAIN. KITCHEN EATING AREA HAS EXIT LEADING TO COVERED PORCH SO YOU CAN WATCH THOSE BEAUTIFUL SUNSETS. COZY LIVING ROOM AREA, WITH GAS FIREPLACE FOR THOSE COOLER NIGHTS. BOTH BEDROOMS ON MAIN WITH THEIR OWN ENSUITE PRIVILEGES. ONE BEDROOM W/ENSUITE FULLY EQUIPPED WITH WHEELCHAIR ACCESSIBILITY, HAS EXTRA SUPPORT IN CEILING FOR HOIST IF REQUIRED. 2ND MASTER BEDROOM IS COMPLETE WITH 3 PC BATH, WALK IN SHOWER WITH GLASS DOORS & WALK IN CLOSET. A 2PC BATH FOR GUESTS, MAIN FLOOR LAUNDRY AND AN OPEN WOOD STAIRCASE TO LOWER COMPLETE THIS LEVEL. WIDE DOOR WAYS AND CONVENIENT ACCESS THROUGH FRONT DOOR AND GARAGE. NO RAMP REQUIRED. GREAT FOR YOUNG FAMILIES OR RETIREES. BASEMENT ENTRY IN GARAGE TO LOWER LEVEL. EASILY CONVERTED TO APARTMENT/ IN-LAW SUITE. LOWER LEVEL COMPLETE WITH 2 FINISHED BEDROOMS, 3PC BATH, FAMILY ROOM. KITCHEN ROUGH IN, WITH LAUNDRY ROOM AND LARGE WALK IN CLOSET. IN FLOOR HEAT THROUGHOUT LOWER LEVEL. LARGE SIDE YARD, NEXT TO CHILDREN'S PLAY GROUND. NOTE* MAIN FLOOR IS VIRTUALLY STAGED. EASY ACCESS TO 401 AND LOCAL TOWNS. THIS HOME IS A PLEASURE TO SHOW AND WAITING FOR YOUR PERSONAL TOUCHES. THIS IS A RE-SALE HOME, NEVER LIVED IN. (id:50886)
Sutton Group Preferred Realty Inc.
131 John Street
Greater Napanee, Ontario
This prime commercial space in the heart of Napanee offers everything you need to set up shop and get down to business. The spacious open-plan area is perfect for a collaborative workspace, reception, or showroom-whatever your business needs. The space also includes two private rooms, ideal for individual offices, meeting rooms, treatment rooms, or a dedicated break area. With a 2-piece bath for convenience and a storage room for keeping supplies and inventory out of sight, this location has all the essential amenities. Located downtown, you'll benefit from high foot traffic and easy access to nearby shops, restaurants, and public transportation. Don't miss this opportunity to establish or expand your business in a vibrant, centrally located area. Contact us today to schedule a viewing! (id:50886)
Exp Realty
7 Upper Turriff Road
Bancroft, Ontario
Welcome to 7 Upper Turriff Road! 1,500 sq. ft. home set on 1.13 acres, just seven minutes from Bancroft. Offering four spacious bedrooms and one full bathroom, this property is the perfect opportunity to break into the real estate market at an affordable price while enjoying the space and privacy of country living. The main floor features an open-concept living and dining area. A generous foyer sets the tone as you enter, while the convenience of main-floor laundry adds ease to everyday living. Two main-level bedrooms and the four-piece bathroom complete this level. Upstairs, you'll find two oversized bedrooms-perfect for children, guests, or a home office setup. The walk-out basement provides even more usable space, including a large area currently set up as a gym, with potential to customize to suit your needs. Enjoy reliable high-speed internet and full cell service, making remote work or streaming a breeze. The home also offers practical features including a metal roof, covered front porch, drilled well, and a full septic system recently pumped in 2023. Surrounded by lakes, trails, and outdoor recreation, this property offers both value and lifestyle at a fantastic price! This is an exceptional investment with room to grow. Don't miss your chance to make this versatile, well-located home your own. (id:50886)
Ball Real Estate Inc.
16 Pembroke Street
Kingston, Ontario
Rare opportunity to own a stately 4-bedroom, 4-bath home in one of downtown Kingston's most desirable locations. Just steps from the waterfront, Queen's University, and all the amenities of the city core, 16 Pembroke Street offers over 3,000 sq ft of beautifully maintained living space on an expansive lot with a private backyard oasis. This classic brick home features generous principal rooms, hardwood floors, and an abundance of natural light. The main level offers a bright living area, formal dining space, and a large kitchen ideal for family gatherings or entertaining. Upstairs, four spacious bedrooms and multiple updated bathrooms provide comfort and flexibility for growing families or professional couples. Enjoy summer days by the in-ground pool and quiet evenings in the mature, fully fenced yard. The oversized double car garage and finished basement add extra value and storage. With its unbeatable location, character, and space, this is downtown living at its best steps from parks, schools, the lake, and Kingston's vibrant culture. (id:50886)
RE/MAX Finest Realty Inc.
RE/MAX Rise Executives
185 Maxome Avenue
Toronto, Ontario
Masterfully Built In 2021 With Extremely Detailed Design On A Deep Pool Sized Lot, Backing Onto The Quiet Part of Caswell Park! Impeccable Finishings and Unparalleled Features: Large Size Principal Rooms, Walnut Accent in Walls and Ceilings, Marble Slabs in Foyer Entrance, Wide Oak Hardwood and Porcelain Flooring, Coffered/Dropped Ceiling & Ropelights with Soaring Cling Height > Library/Foyer:14', Basement Rec Rm:12', Main & 2nd Flr:10' !! Contemporary Crown Moulding, Full Panelled Wall In Library, Foyer, Hallways, Living & Dining Room, and Basement Recreation Room. High-End Millwork:Built-In Wall Units, Cabinetry, Closets & Custom Headboard In 4Bedrooms. Gas Fireplaces & Natural Stone Mantels, Washlet Toilets(Toto) for All Washrooms.Gourmet Kitchen Includes State-Of-The Art Wolf&Sub-Zero Appliances, Cabinets&Granite C/Top.Large Master Bedroom with Fireplace, Boudoir W/I Closet & 7-Pc Heated Floor Ensuite W/Steam Sauna! Open Rising Staircase With Night Lights & Skylight Above. Spacious Family Room W/O to Deck & Patio & Fully Fenced Lovely Backyard with 3Gates! Pre-Cast Facade with Bricks in Back and Sides. Professional Finished Walk-Out Heated Floor Basement Includes Huge Recreation Room with Wetbar, Gas Fireplace, 2nd Powder Rm, Bedroom, 4Pc Ensuite, and A Large Roughed In Second Laundry Includes All Cabinetry & Counter Top! (id:50886)
RE/MAX Realtron Bijan Barati Real Estate
69 Nassau Street
Toronto, Ontario
THE LEGENDARY "RONNIES LOCAL" A BELOVED WATERING HOLE WITH A LONG HISTORY IN KENSINGTON MARKET.20 PLUS YEARS IN OPERATION THERE IS TONS OF GOODWILL AND BRAND RECOGNITION HERE. THIS VENUS IS LOOKING FOR NEW OPERATOR OR OPERATING PARTNER TO KEEP THE BRAND ALIVE. 1000 SQUARE FEET OF FUNKY SPACE WITH A RUSTIC, LIVED IN FEEL. LOTS OF HISTORY IN THESE WALLS - THIS IS A STAPLE IN KENSINGTON MARKET. NO BELLS AND WHISTLES BUT A FUNCTIONAL SPACE PERFECT FOR A HANDS ON OWNER OPERATOR. NEW WALK IN COOLER AND DRAFT SYSTEM CONSISTENT SALES YEAR OVER YEAR WITH A BIG BOOM IN THE SUMMER MONTHS FROM THE SPACIOUS FRONT PATIO. LICENSED FOR 38 GUEST INSIDE AND AN ADDTIONAL 38 ON THE PATIO (id:50886)
Century 21 Regal Realty Inc.

