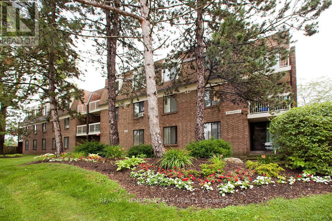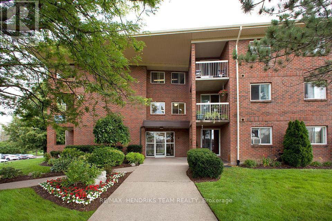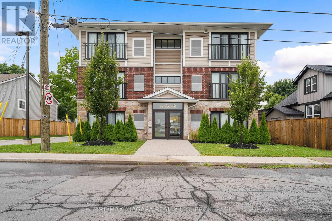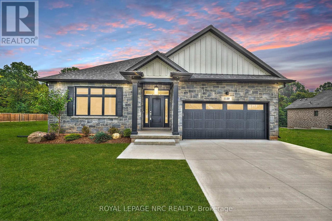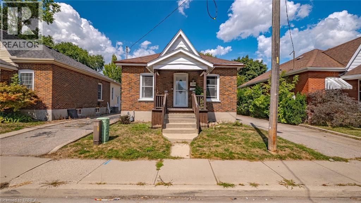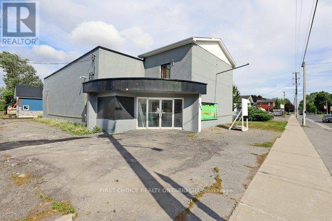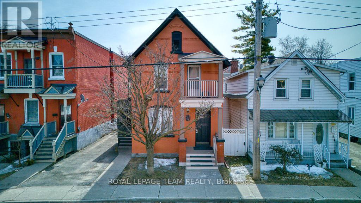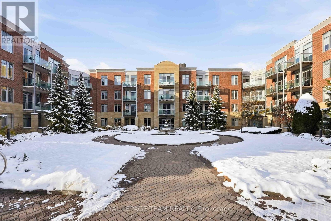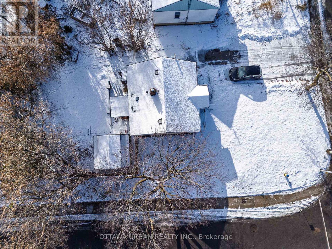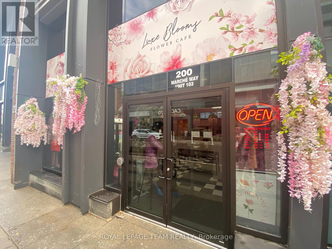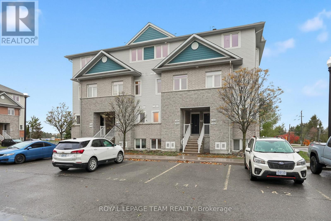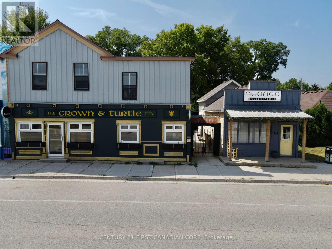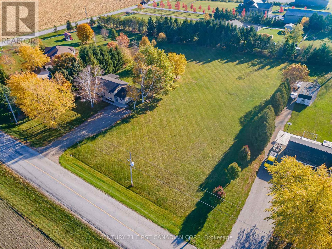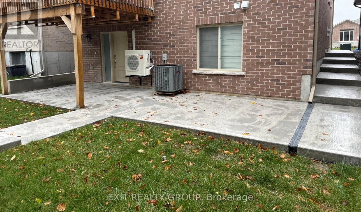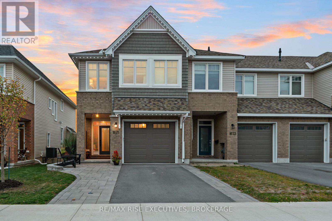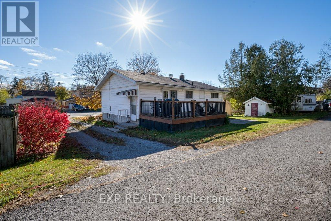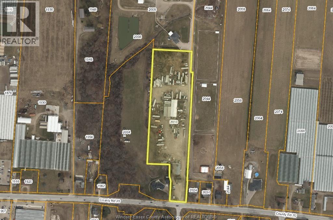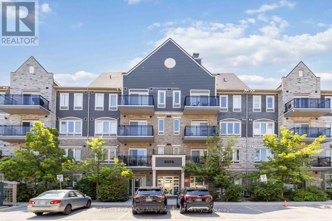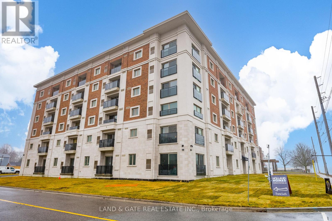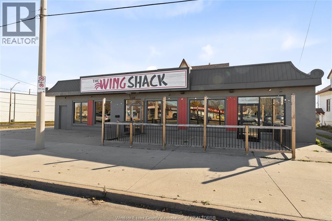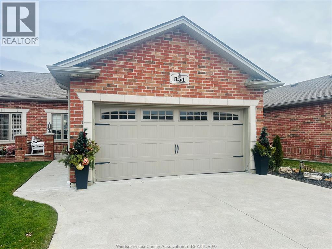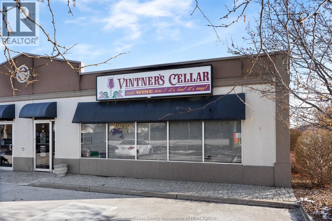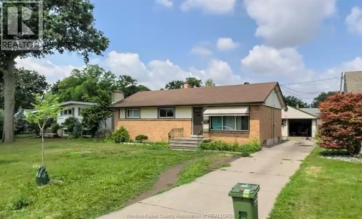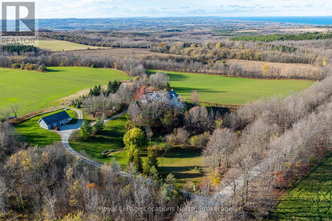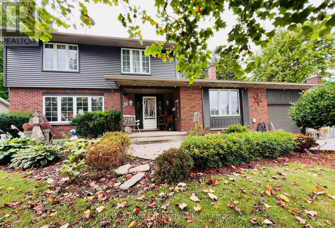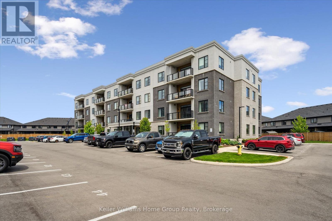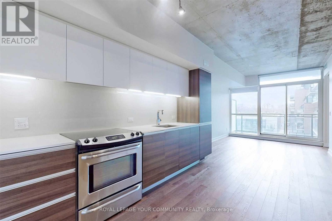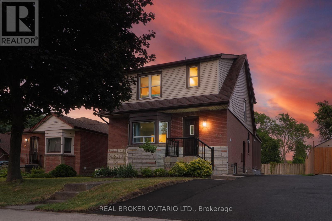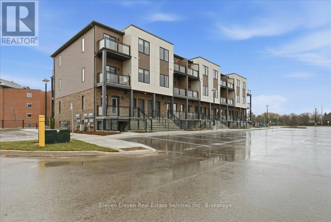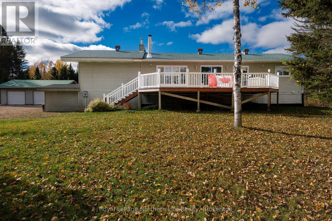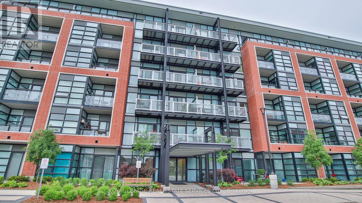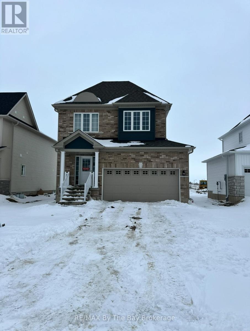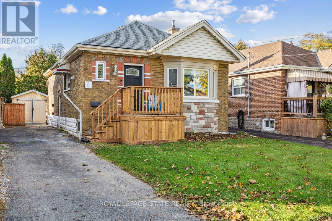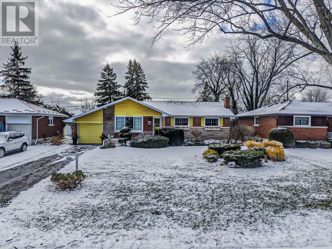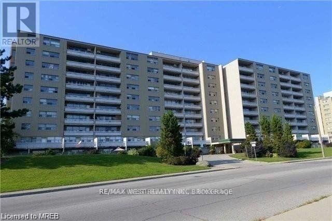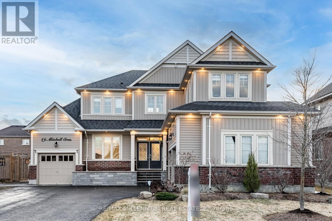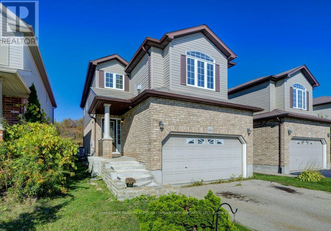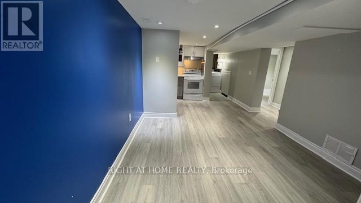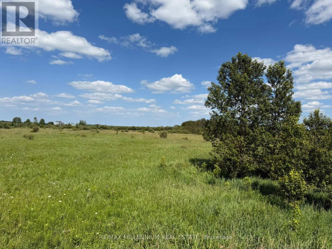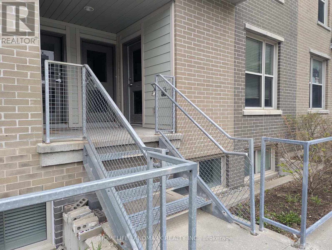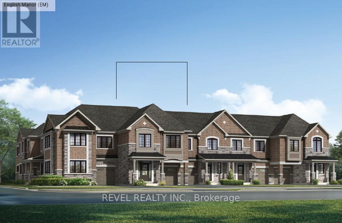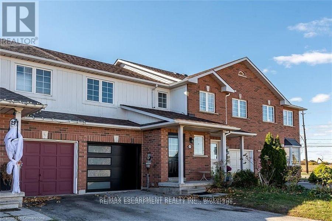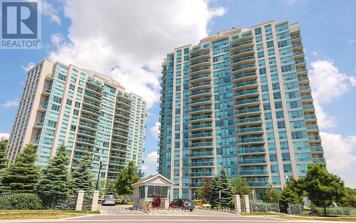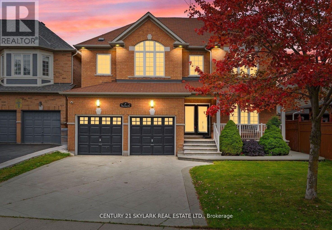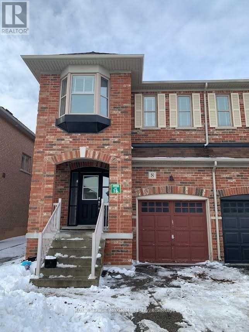B312 - 80 Rockwood Avenue
St. Catharines, Ontario
Welcome to Squire Court, nestled in the family-friendly Secord Woods neighbourhood, surrounded by mature trees and beautiful park spaces. This spacious two-bedroom apartment offers a functional walk-through kitchen with plenty of cabinetry, opening into a bright dining area. Enjoy your morning coffee or evening glass of wine out on the second floor, private terrace, or unwind indoors with a good book. The unit features two well-sized bedrooms with full closets, a fresh 4-piece bathroom, and additional in-suite storage, all within a clean, carpet-free layout. Convenience is at the heart of this neighbourhood. You'll find a variety of elementary schools nearby, including French immersion and public options. A quiet plaza sits right next door with a restaurant and convenience store, and you're only minutes from the Pen Centre, Sobey's, Canadian Tire, and many more amenities. With something to offer everyone, don't miss your chance to make this inviting apartment your next home. (id:50886)
RE/MAX Hendriks Team Realty
87-413 - 97 Rockwood Avenue
St. Catharines, Ontario
Welcome to Waverly Place, nestled in the family-friendly Secord Woods neighbourhood, surrounded by mature trees and beautiful park spaces. This gorgeous one-bedroom suite features an open concept kitchen with upgraded stainless steel appliances, over-the-range microwave, dishwasher, designer cabinetry with luxury plank flooring throughout. Enjoy your morning coffee or evening glass of wine out on the private terrace, or unwind indoors with a good book. One good-sized bedroom, a fresh 4-piece bathroom, and additional in-suite storage complete this carpet-free layout. Convenience is at the heart of this neighbourhood. You'll find a variety of elementary schools nearby, including French immersion and public options. A quiet plaza sits right next door with a restaurant and convenience store, and you're only minutes from the Pen Centre, Sobeys, Canadian Tire, and many more amenities. Don't forget to check out the community garden on the beautifully landscaped grounds. With something to offer everyone, don't miss your chance to make this inviting apartment your next home. (id:50886)
RE/MAX Hendriks Team Realty
103 - 63 Vine Street S
St. Catharines, Ontario
Welcome to this beautifully built, modern 2-bedroom apartment unit for rent located in a well-maintained building with elevator access. Conveniently situated with quick access to the highway and just minutes from all essential amenities, this ground level unit offers comfort and convenience in one package. Bright and spacious unit that features an open-concept layout with quality finishes throughout. The kitchen comes equipped with brand-new appliances, ample cupboard space, and flows seamlessly into the living area, which walks out to a private view of the front of the building. Both bedrooms are generously sized with plenty of closet space, and there's even more storage throughout the unit. Enjoy the privacy and convenience of in-suite laundry so no sharing required. You'll also appreciate having full control of your own heating and air conditioning. Building and exterior maintenance is professionally managed, allowing you to enjoy a low-maintenance lifestyle. Plenty of visitor parking is located at the back of the building. (id:50886)
RE/MAX Niagara Realty Ltd
1129 Balfour Street
Pelham, Ontario
Be the first to call this 2022 bungalow - your home! With an attached double garage and a sleek concrete driveway, this residence makes a striking first impression. The stone facade paired with trendy Hardie board siding sets the tone for timeless curb appeal, all tucked into the charming hamlet of Fenwick. Inside, you'll find 1,785 sq. ft. above grade, designed with style and comfort in mind. The home features three generously sized bedrooms, including a luxurious 5-piece ensuite with a freestanding soaker tub, double sinks, and a walk-in tiled glass shower. The open-concept kitchen and great room are ideal for entertaining, with a crisp white kitchen, qranite white flex island seating four, on-trend pendant lighting above, and a soft gray subway tile backsplash. No expense spared with engineered hardwood floors throughout, central vacuum, hot water on demand, HRV and large encased windows with transom above for lots of natural daylight. The great room is anchored by a white gas fireplace, and patio doors lead to a covered outdoor patio overlooking a private, tree-lined backdrop - perfect for relaxation and tranquility. The unfinished basement offers endless potential, with a rough-in for a 3 piece bath and ample room for expansion or storage. who will be the lucky one? This beauty is priced to move - don't miss it! (id:50886)
Royal LePage NRC Realty
35 Salisbury Avenue
Brantford, Ontario
Charming Brick Bungalow with Detached Garage. Cute as a button and full of character, this 2-bedroom, 1-bath brick bungalow is move-in ready and waiting for you to call it home. Step inside and you’ll find a welcoming front covered porch that sets the tone for this warm and inviting space. The main floor features a bright living room and Kitchen. There is a separate dining room for family meals or entertaining. From the kitchen, walk out to your covered back deck—perfect for morning coffee, summer BBQs, or simply relaxing rain or shine. Convenience is at your fingertips with main floor laundry, while the finished rec room downstairs offers extra space for hobbies, family nights, or guests. Outside, the detached garage and private driveway provide plenty of parking and storage. This delightful home combines comfort and charm in every detail—don’t miss the chance to make it yours! (id:50886)
Century 21 Heritage House Ltd
561 St Lawrence Street
North Dundas, Ontario
Great opportunity in the heart of the busy town of Winchester. Commuting distance from Ottawa. Located across from the Hospital with excellent visibility, Presently vacant. This property has an excellent zoning, great signage space and a wide spectrum of uses. This former movie theatre has a 400 sq ft (approx.) room as you enter that leads to an open room that measure about 67 ft x 40 ft (approx 2700 sq ft) with approximately 16 ft ceilings. There is space at the back 24ft x 20ft (approx. 480 sq ft) for unloading and storage PLUS a second floor office area that used to be the projector room AND there is small full height basement (old furnace room) under the lobby . There is a 2 pc bathroom off the lobby- (will need some work) Updates: gas heaters 2011, water line into building 2004/5, lobby roof has rubber membrane 2010, main roof shingles approx. 2004, T5 light fixtures 2015. (id:50886)
First Choice Realty Ontario Ltd.
158 St Andrew Street
Ottawa, Ontario
Fantastic triplex in the heart of Ottawa, ideal for investors or owner-occupants! Discover an exceptional living experience with this well-maintained triplex located in one of Ottawa's most vibrant and sought-after neighborhoods. Just minutes from downtown, this property offers unbeatable access to the Byward Market, Parliament Hill and the University of Ottawa. Restaurants, shops, and entertainment, everything the city has to offer is at your doorstep. Steps from bike paths along the Rideau Canal, public transit, and major downtown attractions. Perfect for outdoor enthusiasts, students, and professionals alike. The spacious versatile main-floor unit features 3-4 bedrooms, a generous living/dining area, and a beautiful screened-in porch. Ideal for tenants working from home, with flexible space for an office. Two additional units includes two 2-bedroom apartments, great for consistent rental income. On-site parking & garage, a rare find in central Ottawa provides valuable convenience in a high-demand area. This triplex offers the perfect blend of lifestyle, location, and investment potential. Whether you're looking to live in one unit and rent out the others, or add a solid income property to your portfolio, this is a must-see opportunity. (id:50886)
Royal LePage Team Realty
217 - 205 Bolton Street
Ottawa, Ontario
Welcome to Sussex Square a boutique low-rise condo in the heart of Ottawa's historic ByWard Market. This elegant 1 bedroom + den unit offers a bright open-concept layout with hardwood floors, granite countertops, and ample cabinetry. The versatile den makes an ideal home office or guest space. Enjoy morning coffee or evening sunsets from your private balcony with peaceful north-facing views. The building is known for its exceptional upkeep and amenities, including a rooftop terrace with BBQs and panoramic city views, a fitness centre, party room, library, and indoor visitor parking. In-unit laundry, underground parking, and a separate storage locker add convenience. Nestled on a quiet tree-lined street yet steps to the National Gallery, Global Affairs, Parliament Hill, Rideau River, and the vibrant shops and restaurants of the ByWard Market. A rare opportunity to live in a mature, well-maintained building in one of Ottawa's most desirable locations! (id:50886)
Royal LePage Team Realty
951 Merivale Road
Ottawa, Ontario
Prime TM-zoned corner lot located at Merivale Road and Anna Avenue (Carlington). This property offers significant potential under Traditional Mainstreet zoning, which generally supports a broad range of redevelopment opportunities. High-visibility location directly across from established commercial uses and directly along transit. Lot size 50' x 106.7' (per MPAC). Corner lot with fire hydrant. Existing structure on site is included "as is, where is" with no warranties. Structure habitable as-is; without any guarantees regarding condition. Buyers must verify permitted uses, zoning requirements, and all development possibilities with the City of Ottawa. Excellent opportunity for investors, or developers seeking a strategic urban site. (id:50886)
Ottawa Urban Realty Inc.
103 - 200 Marche Way
Ottawa, Ontario
Exceptional business opportunity in the heart of Ottawa's vibrant Lansdowne district! Luxe Bloom & Café offers a unique turnkey combination of a boutique preserved-floral studio and an elegant specialty café (with LLBO licensing) in one beautifully designed space. This well-established business features strong branding, steady foot traffic, and a loyal clientele drawn from the bustling retail, residential, and entertainment hub of Lansdowne. Perfect for entrepreneurs seeking a stylish, high-margin retail concept with café revenue already in place. A rare chance to own a distinctive, lifestyle-driven business in one of Ottawa's most desirable urban neighbourhoods. (id:50886)
Royal LePage Team Realty
104 Fir Lane
North Grenville, Ontario
Welcome to 104 Fir Lane in sought-after Kemptville Meadows! Freshly painted throughout and featuring new laminate flooring in both bedrooms, this bright 2-bed, 2-bath condo is move-in ready. The main level offers open-concept living with a spacious kitchen, breakfast bar, and patio access for BBQs or relaxing outdoors. Downstairs you'll find two generous bedrooms, a full bath, and laundry. Ample visitor parking is available and the location is convenient to the hospital, downtown Kemptville, and all amenities. (id:50886)
Royal LePage Team Realty
143 Main Street
North Middlesex, Ontario
A RARE INVESTMENT - Exceptional Mixed-Use Opportunity in the Heart of Growing Ailsa Craig! This versatile commercial property offers the perfect blend of business potential and residential flexibility. The main level is a ready-to-revive restaurant or bar space, complete with tables, chairs, a fully equipped bar area, kitchen appliances, and separate his & hers restrooms, providing you with a fantastic head start in bringing your vision to life. Upstairs, you'll find a vacant 2-bedroom apartment, giving you the option to live on-site or generate additional rental income. The property's prime location in the thriving community of Ailsa Craig ensures excellent visibility, steady local traffic, and long-term growth potential. This property is being sold alongside 141 Main St., offering savvy investors or entrepreneurs an incredible opportunity to expand their footprint and increase earning potential. Whether you're looking to launch your dream restaurant, open a vibrant bar, or secure a valuable mixed-use investment, this property delivers the space, location, and potential to make it happen. Contact to arrange a private viewing and explore the possibilities! (id:50886)
Century 21 First Canadian Corp
70986 B Line
South Huron, Ontario
COUNTRY LIVING on 1.5 ACRES - AG4 ZONING - GRAND BEND! Discover the perfect blend of peaceful country living & modern convenience at 70986 B Line-just two minutes from Grand Bend's beaches, restaurants & shops. This beautifully updated 4-bedroom+separate office, 2-bath home sits on a private 1.5-acre lot surrounded by a perimeter of mature trees, offering space, privacy & tranquility. Step inside to a bright foyer with soaring two-storey ceilings & an oversized window that fills the space with natural light. The upper level features an inviting open-concept layout with a spacious living area centered around a cozy gas fireplace & large windows showcasing sweeping country views. The kitchen boasts new white countertops, matte black hardware, an oversized black stainless sink & a picture window overlooking the deep backyard. The adjoining dining area is perfect for family gatherings or relaxed entertaining. Two comfortable bedrooms, including a generous primary, along with an updated 4-piece bath, complete the main floor. The partially above-grade lower level offers exceptional living space with a large rec room anchored by a gas stove, two more bedrooms, a 3-piece bath & a well-sized laundry area with ample storage. A bonus finished office or studio with a private entrance offers versatility for a home business, gym or guest suite, or could be converted back to a garage. Outside, the expansive 1.5-acre property offers endless possibilities-enjoy peaceful field views, a deep laneway with parking for up to ten vehicles & hookups for both a hot tub & generator. There's also space to build your dream shop, hobby barn or additional outbuildings to suit your lifestyle. Updates include a new heat pump, newer roof & siding, 200 AMP electrical service, sump pump with backup, fresh professional paint & modern lighting & fixtures. Zoned AG4, you can bring your horses, goats or chickens & still have room to expand. This property offers the best of both worlds-country & coastal! (id:50886)
Century 21 First Canadian Corp
Lot 16 Concession 8 Road E
Trent Hills, Ontario
Private 126-Acre Retreat A Rare Opportunity! Don't wait land like this is truly one of a kind! This beautifully situated 126-acre property borders the southern tip of serene Stevenson Lake and is accessed via a private driveway, offering unmatched privacy and tranquility. A perfect spot for your dream home, Explore the stunning natural surroundings, launch a boat on secluded Stevenson Lake, and enjoy fishing or boating in peace, Wake up to incredible 360-degree vistas of the rolling Northumberland Hills. Just a short drive to Hastings, Campbellford, and Warkworth, and only 90 minutes from the GTA. Whether you are a nature enthusiast or looking for a private retreat, this property offers endless possibilities. (Buyers are responsible for completing due diligence regarding all aspects of their intended use of the property. There is 2 trailer in the properties that are not included in the sale price and will be removed before closing.) (id:50886)
Team Glasser Real Estate Brokerage Inc.
B - 26 Athabaska Drive
Belleville, Ontario
Discover this brand-new, never-lived-in 2-bedroom walkout basement apartment for the discerning Professionals, offering exceptional natural light and a bright, open feel-far from the typical basement experience. With approximately 850 sq. ft. of thoughtfully designed living space, this suite features a private walkout to the backyard, giving you direct access to a concrete patio, partially covered by the overhead deck for shaded outdoor enjoyment. Parking is a major bonus: the unit includes dedicated driveway parking for two small cars or one truck. Side concrete walkway leads to rear entrance and is equipped with motion-detecting or timer-controlled lighting for added safety and convenience. Security features include an owner-installed camera at the front of the property and a private video doorbell exclusively for the tenant. Inside, the suite offers a modern kitchen with stone countertops, ample wooden cabinetry, and all-new appliances. The layout includes two bedrooms, a full 4-piece bathroom, and in-unit stacked laundry discreetly located in the bathroom closet. Enjoy year-round comfort with a heat pump providing both heating and air conditioning, supplemented by electric baseboard backup. Utilities are separately metered (water/sewer + electricity) and will be in addition to the monthly rent, allowing full control over your usage. A smart, app-controlled energy-efficient water heater adds convenience and savings. High-speed fibre Wi-Fi is included in the rent. This unit also benefits from having its own community mailbox - ideal for secure mail delivery. Located just minutes from Highway 401 off Farnham Road, and close to Walmart, shopping, and nearby amenities, this spotless new suite is available for immediate move-in. Tenant will pay monthly rent plus utilities (electricity & water). (id:50886)
Exit Realty Group
1671 Tenley Drive
Kingston, Ontario
This premium Tamarack residence sits on a standout, fully landscaped lot with patio stone, a custom walkway, and manicured gardens that create an inviting entrance. The backyard is a private retreat with a relaxation hot tub, professional turf for low maintenance, illuminated steps, a raised flower garden, a full fence, and an expansive deck with zones for lounging, dining, entertaining, and storage. With the property backing onto St. Genevieve Catholic School and a new park and walking paths coming soon, this West-End location delivers long-term convenience and family-friendly appeal. Inside, the home showcases quality craftsmanship and a bright, open main level with Maple cabinetry, a custom coffee bar and pantry, quartz countertops, a waterfall island, professional stainless steel appliances, California shutters, and a warm gas fireplace. A beautifully crafted staircase, custom cabinetry, refined finishes, and a stylish powder room elevate the space. The lower level offers a cozy, flexible area for a movie lounge, music space, or children's playroom, plus a rough-in for a future fourth bathroom. Upstairs, the large primary suite features a king-sized layout, walk-in closet, and spa-style ensuite with a soaker tub. A well-designed upper-level laundry room includes quartz counters, a wash sink, cabinets, a folding station, and Electrolux appliances. Two additional bedrooms and a four-piece bath complete this level. With 2,200 sq. ft. of finished living space, upgraded lighting, an extended driveway, full eavestrough system, Celebright exterior lighting, and EV-ready wiring in the garage, this executive townhome blends upscale finishes with modern functionality. A must-see opportunity. (id:50886)
RE/MAX Rise Executives
62 Kent Street
Trent Hills, Ontario
Welcome to 62 Kent Street in Campbellford! This charming 3-bedroom, 1.5-bath bungalow offers incredible value and convenience, located just steps from Kent Public School and a short walk to downtown. Bright and functional, it features a spacious living room with a large picture window, an eat-in kitchen with walkout to the deck, and an updated 3-piece bath. The finished basement adds a large rec room, half bath, and plenty of storage. Situated on a desirable lot with driveway access from both Kent and Jane Street, you'll enjoy extra parking, easy in-and-out access, and added privacy. Perfect for first-time buyers, downsizers, or investors looking for opportunity in a thriving small-town community. (id:50886)
Exp Realty
2010 Seacliff Drive
Kingsville, Ontario
Great opportunity to purchase a unique investment property on Seacliff Drive. This 6.55 acre property has 118.90 feet of frontage & 3 buildings suitable for a variety of businesses. The first building at the front of the property has approximately 3,000 sq ft of finished space and features living room, 2 kitchens, 8 bedrooms, 2 full bathrooms & central air. This building would be an ideal location for a business requiring high visibility & lots of parking. The second building is currently being used for storage and is approximately 3,000 sq ft in size with large open floor space, a mezzanine, cement floors, 3 bay doors & one bathroom. The third building located at the back of the property is approximately 8,500 sq ft in size & includes large open areas with cement floors, high ceilings, 6 bay doors, finished offices & 3 bathrooms. Property being sold as-is & Buyer to verify all square footages, hydro capacity & permitted uses. Do not disturb Tenants, all viewings by appointment only. (id:50886)
RE/MAX Preferred Realty Ltd. - 588
201 - 3075 Thomas Street
Mississauga, Ontario
Welcome Home to 3075 Thomas St. A Bright, Clean and Stylish Condo In One Of Mississauga's Most Sought After Neighbourhoods. Ideal for a Working Professional or Couple. This One Is Sure To Check All Of Your Boxes With Bungalow Like One Level Living. Fully Equipped Open Concept Kitchen With A Combo In-Unit Laundry And Large Pantry, Private Balcony, Tons Of Storage, Newer Luxury Vinyl Flooring Throughout And Underground Parking. In A Safe, Family-Friendly Building Close To Shopping, Groceries, Credit Valley Hospital, The Beautiful New Churchill Meadows Community Centre And Highways 401, 403 And 407 You Will Be Steps To Everything. (id:50886)
Royal LePage Our Neighbourhood Realty
401 - 976 Simcoe Street N
Oshawa, Ontario
Welcome to 401-976 Simcoe Street North - Senior Living, Elevated. Step into a lifestyle that combines comfort, convenience, and community in this thoughtfully designed apartment, created with mature adults in mind. Situated in Oshawa's sought-after Centennial neighbourhood, this elegant suite is part of an award-winning development by Holland Homes. This spacious two-bedroom layout features a sleek three-piece bathroom and a contemporary kitchen complete with stainless steel appliances, quartz countertops, and durable vinyl flooring. Every detail has been tailored to provide a serene and secure environment, offering the perfect balance of independence and connection for those seeking a vibrant yet relaxed lifestyle. The landlord is looking for mature, A+++ tenants. Please note that photos are of a similar model. The location is exceptional, with shopping, restaurants, and transit all within walking distance. Surface parking and storage lockers are available at an additional cost, with one parking spot allocated per unit. (id:50886)
Land & Gate Real Estate Inc.
1959 Tecumseh Road West
Windsor, Ontario
Great Opportunity: The Wing Shack. Licensed restaurant with patio. This Restaurant is operating and waiting for a hands on operator to take the lead. Licensed sit down restaurant fully equipped with character and a great menu! take-out, dine-in, and third party delivery apps. Below average monthly lease rate of $2,425 per month. Tenant responsible for Utilities. Great high traffic corner location located near shopping, schools and heavy residential area. $2,425 net rent, still an opportunity to extend the Lease. Available for rebranding into another concept or continue with The Wing Shack. Call for details (id:50886)
RE/MAX Capital Diamond Realty
Royal LePage Binder Real Estate Inc - 633
351 Boismier Avenue
Lasalle, Ontario
Welcome to 351 Boismier, a beautifully finished semi-detached end unit with double car garage townhome built by BK Cornerstone, located in the heart of LaSalle, Ontario. This spacious property features 3 to 4 bedrooms and 3 modern bathrooms, making it the perfect home for families of all sizes. Fully finished with high-quality materials and stylish finishes throughout. Spacious open-concept living area, perfect for entertaining. Gourmet kitchen with sleek cabinetry and modern appliances. Generous bedrooms with ample natural light; a versatile layout ideal for a home office or guest room. Luxurious bathrooms featuring contemporary designs. Private backyard with new (2025) 20'x20' cement patio; perfect for outdoor living. Two car attached garage with inside entry. Situated in a highly desirable neighbourhood, close to parks, schools, shopping, and convenient access to major highways. Enjoy the benefits of a vibrant community while having all the amenities at your fingertips. Maintenance fee for lawn and snow $100 per month! (id:50886)
RE/MAX Preferred Realty Ltd. - 586
398 Manning Road
Tecumseh, Ontario
Welcome to Village Grove Plaza in the heart of Tecumseh’s Manning Road corridor. This rare 2,009 square foot corner pad unit offers strong exposure, high visibility, and direct access in one of the area’s most established retail destinations. Surrounded by excellent demographics and a proven mix of neighbouring tenants, the plaza delivers steady daily traffic and convenience for a wide range of users. Ample parking on site, well managed, and ideally suited for niche retail, specialty shop, office, non profit, commercial service, or ancillary medical. Available this spring. A terrific opportunity for those looking to secure a high demand location in the Town of Tecumseh. (id:50886)
RE/MAX Preferred Realty Ltd. - 585
1588 Cherrylawn Crescent
Windsor, Ontario
Incredible south windsor location, just steps from St. Clair College, Southwood, and Massey schools. This home features 3+3 bedrooms, 2 full bathrooms, a spacious living area, a long driveway leading to a garage, and a fully finished basement. Perfect for families or groups of students. Property is vacant and ready for immediate occupancy. Landlord prefers tenants with good credit and a minimum 1-year lease. (id:50886)
Remo Valente Real Estate (1990) Limited
7730 Sixth Line
Centre Wellington, Ontario
Beautiful Raised Bungalow on a Half-Acre Treed Lot This beautifully updated raised bungalow is nestled in a quiet small town just minutes from Fergus and Guelph, offering the perfect blend of country charm and city convenience. Featuring 3+1 bedrooms, 2 baths, and an inviting open-concept design, this home is brightened by a skylight and accented with hardwood floors. The finished basement includes a walkout and a cozy rec room warmed by a wood stove-an ideal space for family gatherings or peaceful evenings in. Step out from the primary bedroom balcony and take in views of the spacious half-acre treed lot, complete with a patio and gazebo for outdoor enjoyment .A steel roof provides durability and peace of mind, while the interlocking driveway adds curb appeal and plenty of parking. The property also includes two oversized storage sheds and an oversized garage equipped with a generator backup panel. If you're looking for a small-town country home not far from the city, this one offers everything you've been waiting for. (id:50886)
RE/MAX Real Estate Centre Inc
301 - 34 Deerhurst Greens Road
Huntsville, Ontario
Your Muskoka Escape Awaits! Discover effortless, year-round relaxation in this charming top-floor corner 1-bedroom, 1-bath condo at the renowned Deerhurst Resort. Offering over 650 sq. ft. of stylish living space, this inviting suite is perfect for those seeking a peaceful Muskoka retreat paired with the conveniences of resort living. A natural gas stone fireplace brings warmth and character to the living room, complemented by beautiful hardwood flooring throughout. The kitchen features granite countertops, stainless steel appliances, and a convenient in-suite laundry closet for everyday ease. The spacious primary bedroom provides a serene sanctuary to unwind, while the main living area opens to a large private deck overlooking the lush golf course-ideal for morning coffee or evening relaxation. A private exterior storage closet just outside the entrance offers ample room for seasonal items. Recent condo board updates-including a new roof, windows, and sliding doors, with deck replacements underway-ensure peace of mind. Enjoy an unmatched Muskoka lifestyle with resort amenities at your doorstep: a golf course, sandy beach, luxurious spa, fine dining, and year-round recreational activities. Owners also enjoy restaurant and spa discounts. Condo fees include water, sewer, natural gas, internet, parking, and access to many resort amenities, making this a seamless, worry-free way to embrace Muskoka living. Your carefree Deerhurst getaway is here; move in and enjoy. **No HST as this unit is not on the Deerhurst rental program. ** (id:50886)
Royal LePage Meadowtowne Realty
556036 6th Line
Blue Mountains, Ontario
Exceptional 50-acre country estate in The Blue Mountains offering privacy, craftsmanship, and panoramic Georgian Bay views. Custom-built in 2007 by Peter Schlegel, this 6,500 sq. ft. stone farmhouse embodies the elegance of an authentic Ontario homestead with refined modern comforts. Designed with care and incorporating reclaimed materials from the original farmstead, the result is a timeless home of warmth and distinction. Wide-plank, pegged hardwood floors, slate, and tile accents, along with custom crown mouldings, set an elegant tone. Two Rumford wood-burning fireplaces and two gas fireplaces add charm across formal and informal spaces, including a welcoming living room, family room, and dining area. The well-appointed kitchen features custom cabinetry, stone counters, and fine finishes. The main-floor primary suite features a gas fireplace, a walk-in closet, and a spa-inspired marble ensuite with a claw-foot tub and glass shower. Upstairs offers four bedrooms, plus a large flex room that is ideal as a fifth bedroom, office, or lounge. The finished lower level has a recreation room with a bar, a living room with a gas fireplace, and a 700-bottle wine cellar. Manicured gardens and a 34' x 33' flagstone terrace overlook rolling fields toward Georgian Bay. The Bruce Trail is just steps away for hiking and exploration. The property includes an attached double garage and a detached 50' x 30' drive shed with two bays, a heated studio, a powder room, and a greenhouse. Approximately 30 acres of organic fields and 15 acres of forest, which include streams and a seasonal karst spring/waterfall. Geothermal heating, a 400-amp service, and a generator ensure year-round comfort. Fifteen minutes to both Collingwood and Thornbury. (id:50886)
Royal LePage Locations North
14 Mcdonald Street W
North Perth, Ontario
Located in the sought-after north end, prized for its proximity to the golf course and walking trails, this captivating 2-story home with attached garage is the ideal family-friendly haven. Layered outdoor decks strategically positioned to let you follow the sun or shade with views of the whimsical landscaped gardens, providing a peaceful outdoor living space. Inside, the warm romantic décor provides a vintage and soft elegant atmosphere featuring five spacious bedrooms, 1.5 baths, and a finished rec room. The open concept kitchen and dining/living room is where you will enjoy family time while offering formal dining and living rooms for every occasion, the master bedroom on main floor could also be a great family room and the finished rec room is perfect for kids to hang out. This home blends character, functionality, and lifestyle in an ideal location. This is one of those listings you must experience, call your Realtor today. (id:50886)
RE/MAX Land Exchange Ltd.
102 - 99a Farley Road
Centre Wellington, Ontario
Welcome to elevated living in this stunning corner unit condo, offering over 1,300 square feet of thoughtfully designed space. Built in 2022 by Keating Construction, this 2-bedroom, 2-bathroom ground-floor home combines upscale finishes with everyday comfort in a layout that's both functional and elegant. Natural light floods the open-concept living area, where a striking modern electric fireplace creates a cozy yet contemporary focal point. The designer kitchen is a true show stopper featuring upgraded cabinetry, sleek surfaces, and premium fixtures that make cooking and entertaining a pleasure. Enjoy the added luxury of automatic blinds and custom drapery throughout, bringing style and ease to every room. The spacious primary suite includes a well-appointed en-suite and generous closet space, while the second bedroom offers flexible use for guests or a home office. With direct ground-floor access and a private balcony perfect for your morning coffee, this condo is ideal for those seeking low-maintenance, high-quality living. Whether you're downsizing, investing, or purchasing your first home, this exceptional unit offers modern flair, convenience, and lasting value in a vibrant community. (id:50886)
Keller Williams Home Group Realty
531 - 1190 Dundas Street E
Toronto, Ontario
Experience Modern & Stylish Living in the Heart of Leslieville!Welcome to this stunning 2-bedroom + den, 2-bathroom suite at The Carlaw, offering the perfect blend of contemporary design and urban comfort. This spacious and bright unit features 9-ft exposed concrete ceilings, engineered hardwood flooring throughout, and large floor-to-ceiling windows that flood the space with natural light.The open-concept layout offers a seamless flow between living, dining, and outdoor spaces. The modern entertainer's kitchen boasts integrated fridge and stainless-steel appliances-perfect for cooking and entertaining. The den serves perfectly as a home office or creative space.Step out onto the open and generous balcony-ideal for entertaining or relaxing evenings (yes, you can BBQ!). The primary bedroom impresses with its walk-in closet and luxurious 3-piece ensuite. Located in the heart of Toronto's vibrant Leslieville, this home is steps from trendy shops, cafes, parks, and transit. Don't miss this incredible opportunity to live in comfort, style, and convenience! (id:50886)
Royal LePage Your Community Realty
39 Cloverhill Road
Hamilton, Ontario
Welcome to 39 Cloverhill Road-a beautifully updated 2-storey detached home nestled on Hamilton's desirable West Mountain. Backing directly onto a greenspace + playground with gated backyard access, this property offers exceptional flexibility for multigenerational living or income potential, featuring two full kitchens, an additional kitchenette, and two laundry areas including a second-floor washer/dryer. Enjoy the bright sunroom with sightlines to the playground as well as the sun-filled backyard with new composite decking. The home also includes a powered shed and a long private driveway with parking for 5+ vehicles. Recent updates include a brand new furnace, A/C, and electrical panel (2025), brand new kitchen with quartz countertops, stainless steel appliances, and modern cabinetry (2025), and roof replacement (approx. 8 years ago with flat roof addition repaired in 2025). The phenomenal location allows for a few minutes' walk to Mohawk College and Upper James shopping, easy Mountain access to downtown, Linc ramp access, transit stops, bike trails and parks. A rare opportunity like this won't last long! (id:50886)
Real Broker Ontario Ltd.
91 - 940 St. Davids Street
Centre Wellington, Ontario
Experience modern comfort in this 1,050 sq. ft. end-unit stacked townhome, thoughtfully designed to maximize natural light and everyday functionality. This brand-new residence showcases a bright, open-concept layout enhanced by stainless steel appliances, quartz countertops throughout, and quality finishes that reflect the craftsmanship of Reid's Heritage Homes. With one included parking space, this home offers both convenience and value. Ideally located just steps from downtown Fergus, residents can enjoy boutique shops, cafés, and community amenities, as well as the scenic Grand River. The renowned trails, dining, and cultural attractions of Elora are only minutes away, offering the perfect blend of small-town charm and vibrant lifestyle options. (id:50886)
Eleven Eleven Real Estate Services Inc.
809 Cameron Road
Papineau-Cameron, Ontario
Bungalow on 100 acres in Papineau Township. Main level features: 3 bedrooms, eat-in kitchen, living room with woodstove & patio doors leading to a large deck for all your entertaining. 4-pc bathroom with walk-in jet tub. Lower level includes: 1 bedroom, office, laundry room, workshop & plenty of storage. Also features: a 1-bedroom granny suite with a 4-pc bath. Oil/wood heat. Two car garage. Dug well & new septic. Large two-story building & garden shed. Four approved severances with surveys completed. Burritt's Creek runs through property. Access to ATV/snowmobile trails. Country living at its best! (id:50886)
Royal LePage Northern Life Realty
518 - 15 Prince Albert Boulevard
Kitchener, Ontario
Furnished Large 1 Bedroom + Den With 2 Washrooms. Den Can Be Used As Second Bedroom. Located In QuietMount Hope Community. Walking Distance To Kitchener School Of Pharmacy And Medical School, NewGoogle Office, Neighborhood W/Schools And Community Center. Transit To University Of WaterlooAnd Wilfred Laurier, Go Train To Downtown Toronto. Quick Access To Hwy. Parking Spot Included.Fully Furnished Unit, Just Move In and Enjoy! (id:50886)
Royal LePage Real Estate Services Ltd.
286 Springfield Crescent
Clearview, Ontario
Welcome Home to 286 Springfield! This new detached home offers 3 bedrooms and 3 bathrooms. Hardwood floors throughout main floor with hardwood stairs. Open Concept Living Room and Kitchen. Enjoy the convenience of main floor laundry. Bright Living Room with Gas Fireplace.Spacious Primary Bedroom with Large Ensuite. (id:50886)
RE/MAX By The Bay Brokerage
8 Wavell Avenue
Hamilton, Ontario
Charming Two-Bedroom Home in Hamilton Mountain's Desirable Centre Mount Neighbourhood. Welcome to this adorable two-bedroom, two-bath residence where curb appeal meets convenience. Ideally situated for easy access to shopping, dining and transit, this home offers both comfort and style. The open-plan living and kitchen area creates an effortless space for entertaining or everyday living. On the main floor, you'll find two generously sized bedrooms and a full bathroom-perfect for everyday comfort. Downstairs, a second living area and full bathroom await. With its own separate entrance, this flexible lower level could be set up for in-law potential. Outside, enjoy the privacy of a deep backyard featuring a charming porch, large garage and fully fenced. Located on a tree-lined, picture-perfect street, this home brings together location, versatility and timeless appeal. Don't miss your opportunity-schedule your viewing today! (id:50886)
Royal LePage State Realty
16 Glendale Drive
Welland, Ontario
Introducing 16 Glendale Drive in Welland- in the sought-after Prince Charles neighbourhood. This bungalow features 3 bedrooms, 2 bathrooms, with over 2,200sqft. of living space. The main floor offers living and dining area open to kitchen with pristine white cabinetry and peninsula. One of the standout spaces is the bright, inviting sunroom-an all-season extension of the home that works beautifully as a play area, or an extra spot for gathering with family and friends. The main level is complete with 3 spacious bedrooms and a full bath. The finished lower level provides even more room to grow, complete with a spacious rec room, a family area, a second bathroom, dedicated laundry, a workshop, and generous storage options. The backyard offers loads of space for entertaining and relaxing. Set in a quiet, established area close to schools, parks, amenities, and transit, this property is an excellent option for buyers looking to settle into a welcoming community. Well cared for and ready for its next chapter, this home offers a wonderful opportunity for buyers seeking value, character, and a family-friendly location. (id:50886)
RE/MAX Escarpment Realty Inc.
1011 - 15 Albright Road
Hamilton, Ontario
Amazing Value! Ideal For Renovator, Spacious Two Bedroom Unit, South Exposure, Loads Of Sun Light, Features Large Balcony, Spacious Bedrooms, One Outdoor Parking Spot, Ideal Location, Close To All Amenities. Easy Access To Shopping, Transit, Ideal For Handy Man - Contractor, Property Is Currently Vacant. (id:50886)
RE/MAX West Realty Inc.
19 Mitchell Crescent
Mono, Ontario
Welcome to this exquisite estate home boasting approx 3,351 sq ft of luxury PLUS fully finished basement. The foyer sets the tone w/its inviting ambiance, leading you to the heart of the home. The gourmet kitch, w/quartz counters & a breakfast bar on the centre island, seamlessly flows into the breakfast area w/walk-out to the backyard. The great rm is perfect for evenings around the gas fp. For formal occasions, the elegant DR awaits, offering a sophisticated ambiance. The office/library at the front of the home offers versatility, serving as an ideal space for a living area. The primary suite serves as a tranquil retreat, flooded w/natural light streaming through its lrg windows. Indulge in the opulent 5-pce ensuite, boasting a separate soaker tub & a tiled w/i shower. His & her w/i closets provide plenty of storage options for your wardrobe essentials. Bdrm 2 boasts its own 3-pce ensuite with w/i closet, offering privacy & comfort. Step into your private backyard oasis, where luxury meets tranquility! This stunning retreat boasts a sprawling 28' x 16' deck, offering an expansive space for entertaining and relaxation. At its heart, a built-in hot tub invites you to unwind under the stars, surrounded by the soothing ambiance of nature. The meticulously landscaped stonework adds elegance and charm, seamlessly blending with the environment. As the sun sets, built-in LED lighting illuminates the space, creating a magical atmosphere. A cascading waterfall feature completes this serene escape, filling the air with the gentle sounds of flowing water. Whether hosting guests or seeking solitude, this outdoor paradise is truly one of a kind! ** This is a linked property.** (id:50886)
RE/MAX Millennium Real Estate
404 Tealby Crescent
Waterloo, Ontario
Welcome to 404 Tealby Crescent, Waterloo! An opportunity to settle into a detached home in one of Waterloos most desirable, family-friendly neighbourhoods. Perfectly located less than 10 minutes from Uptown Waterloo and only five minutes to the expressway, this home blends convenience with comfort. Offering three bedrooms and four bathrooms, theres plenty of space for a growing family. A double driveway and double garage add everyday practicality, while inside, the open-concept main level makes a stunning first impression with a two-storey foyer, a spacious great room, and a walk-out to the backyard. The kitchen features a central island and ample prep space, ideal for family meals and entertaining. Upstairs, the primary suite impresses with its walk-in closet and private ensuite bath. A second-storey family room, complete with a gas fireplace, provides the perfect retreat for movie nights or quiet reading. The finished basement expands the living space with a wet bar and three-piece bathroom, making it ideal for guests or entertaining. This home checks all the boxes - space, style, and location! (id:50886)
Chestnut Park Realty(Southwestern Ontario) Ltd
Basement Unit - 134 St. David's Road
St. Catharines, Ontario
Welcome to this renovated and spacious 2 bedroom basement unit offering 1 full bathroom (4 piece), in-suite laundry (not shared), 1 parking spot, separate private entrance and conveniently located to all amenities including schools (Brock University) and transportation. The Unit has 3 large windows to allow natural light into the unit and many pot lights throughout. The unit comes with a modern kitchen which includes a full sized stove with overhead (outside vented) exhaust, an undermount kitchen sink, microwave, fridge and lots of cabinet space. The 2 bedrooms are off to one side of the basement, making the living space much larger. Tenant to pay for 50% of utilities (only 1 Landlord upstairs). (id:50886)
Right At Home Realty
13 - 132675 Southgate Road
Southgate, Ontario
Looking to escape the city and build your custom dream home in a peaceful, up-and-coming community?Check out this prime 4+ acre lot in beautiful Southgate Township charm and future growth! a perfect blend of rural Over 4 acres of flat, ideal for your dream home, or workshop Surrounded by nature enjoy privacy, fresh air, and open skies Just minutes to schools, parks, and local amenities Development happening nearby neighboring lots are being turned into beautiful homes Hydro nearby easy access to utilities Only $78K per acre unbeatable price for the area!Great opportunity for families, investors, or builders looking to create something special in a growing community. (id:50886)
RE/MAX Millennium Real Estate
T102 - 62 Balsam Street
Waterloo, Ontario
Located just across from Wilfrid Laurier University and within walking distance to the University of Waterloo! An excellent opportunity for investment or personal use this fully furnished townhouse features a modern kitchen with stainless steel appliances. Offers 3 spacious bedrooms, a den with window, three bathrooms, and an additional study area on the second floor. Highlights include high ceilings and in-suite laundry for added convenience. (id:50886)
Homelife Landmark Realty Inc.
3205 Puffin Path
Oakville, Ontario
Welcome To 3205 Puffin Path, A Stunning Pre-Construction Townhome By Mattamy Homes In One Of Oakville's Newest And Most Family-Friendly Neighbourhoods. This Impressive Shamrock Model Offers 2,269 Sq. Ft. Of Beautifully Designed Living Space With GeoThermal Technology, Featuring A Bright, Open-Concept Main Level With A Spacious Dining Area, A Warm And Inviting Living Room With An Electric Fireplace, And A Contemporary Kitchen That Seamlessly Blends Style And Function-Creating The Perfect Setting For Everyday Living And Effortless Entertaining. The Second Level Hosts A Tranquil Primary Suite Complete With A Walk-In Closet And Elegant 4-Piece Ensuite, Alongside Three Additional Well-Appointed Bedrooms, A Modern 4-Piece Main Bathroom, And Convenient Second-Floor Laundry. Ideally Located Close To Major Highways, Top-Rated Schools, Parks, Shopping, And All The Best Amenities Oakville Has To Offer, This Exceptional Property Is One You Won't Want To Miss. (id:50886)
Revel Realty Inc.
626 Taylor Crescent
Burlington, Ontario
Freehold townhome in southeast Burlington! A 3 bedroom, 1/5 bath. The main floor has a living/dining room combo with an open concept through the window from the kitchen giving it tons of natural light! 2 pc bath on the main floor and access to the garage. The large primary bedroom has a 6'x6' walk-in closest, 2 additional spacious bedrooms on the upper floor with a 4 pc bath. Unspoiled basement has high ceilings, rough in bathroom, and is ready for your finishing touches! Extra-long driveway for 2 cars and a fully fenced yard! This home is conveniently located close to all amenities, shopping, schools, parks, QEW access, and the GO train! Move in ready. Some photos are virtually staged. (id:50886)
RE/MAX Escarpment Realty Inc.
307 - 2585 Erin Centre Boulevard
Mississauga, Ontario
Incredible Value at this Spacious 2 Bedroom 2 Bathroom 850 Sq.Ft Condo INCLUSIVE of ALL Utilities!! This beautiful condo is upgraded with new flooring, beautiful kitchen with stainless steel appliances and quartz counter-top, large primary bedroom with a large walk-in closet and Ensuite washroom! Step on to the balcony for the most serene feel facing the ravine, perfect spot to hang out in the summer and full privacy! Lot of great amenities in the building like Pool, hot tub, gym, sauna, billiards room, security concierge, and much more! Excellent location, right across Erin Mills Town Centre, Credit Valley Hospital, Highway 403, Transit and so much more all within walking distance! **SOME FURNITURE CAN BE INCLUDED IF NEEDED** (id:50886)
RE/MAX Real Estate Centre Inc.
7 Yellow Avens Boulevard
Brampton, Ontario
**Stunning Detached Home with 4+2 Bedrooms and 5 Bathrooms in a Prime Brampton Location**Double Car Garage with 6 Additional Driveway Parking Spaces**Spacious Open-Concept Layout with 9-Foot Ceilings on the Main Floor**2640 Above Grade Finished Sqft as per MPAC**Modern Kitchen with Breakfast Area Overlooking the Family Room**2 Laundry Rooms- Separate for Upstairs and Downstairs**Lots of Natural Light Throughout the Home**Basement Apartment with Separate Entrance - Ideal for Extended Family or Rental Income**Grand Double Door Entry with Soaring 24-Foot Ceilings in the Foyer**There is an Additional 2-piece Washroom in the Basement that has not been Mentioned Above**Conveniently Located Near Parks, Schools, Brampton Civic Hospital, Hwy 410 & Public Transit** (id:50886)
Century 21 Skylark Real Estate Ltd.
8 Tustin Road
Brampton, Ontario
Wow - This Stunning 4 Bdrm Property Is Situated On A Quiet Cul De Sac In A Family Friendly Neighbourhood. The Modern And Sleek Main Floor Is Cozy Yet Perfect To Entertain. It Features Hardwood Floors, A Two-Sided Fireplace Separating The Living & Dining room, Eat-in Kitchen With New Quartz Countertop, Backsplash, & Stainless Steel Appliances. The 2nd Level Features 4 Spacious Bdrms. Master Bdrm Has A Walk-In Closet & Huge Ensuite With 2 Skins, Tub And Shower. (id:50886)
Royal LePage Maximum Realty

