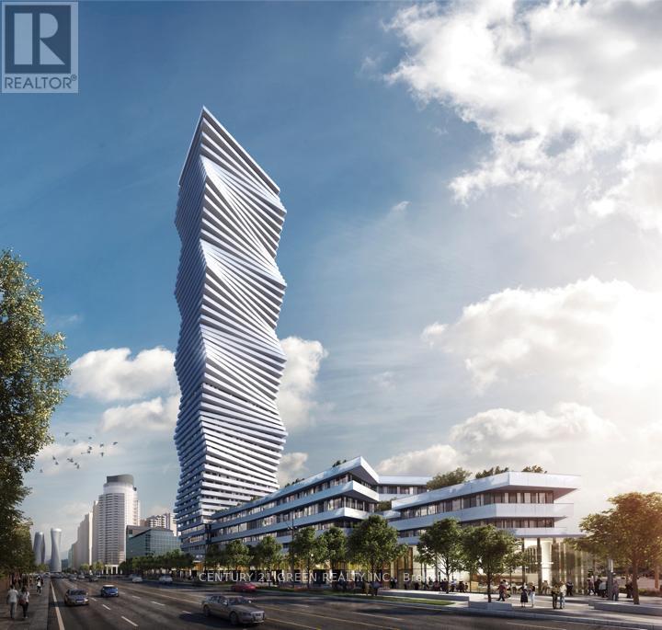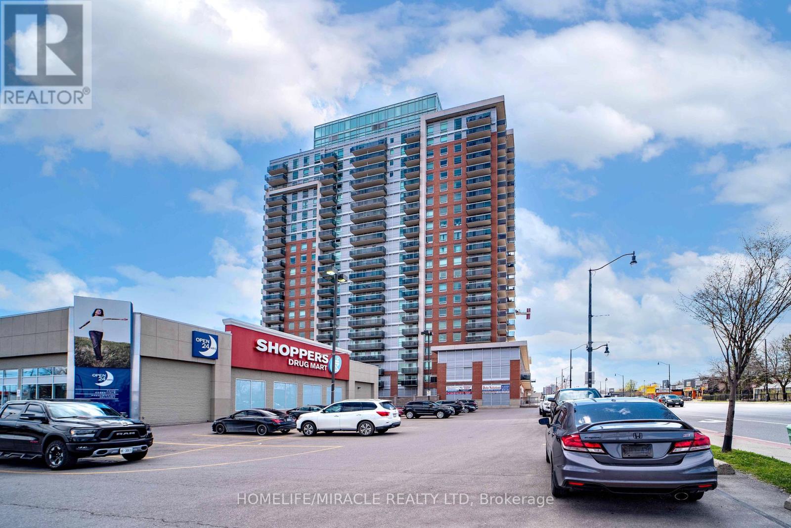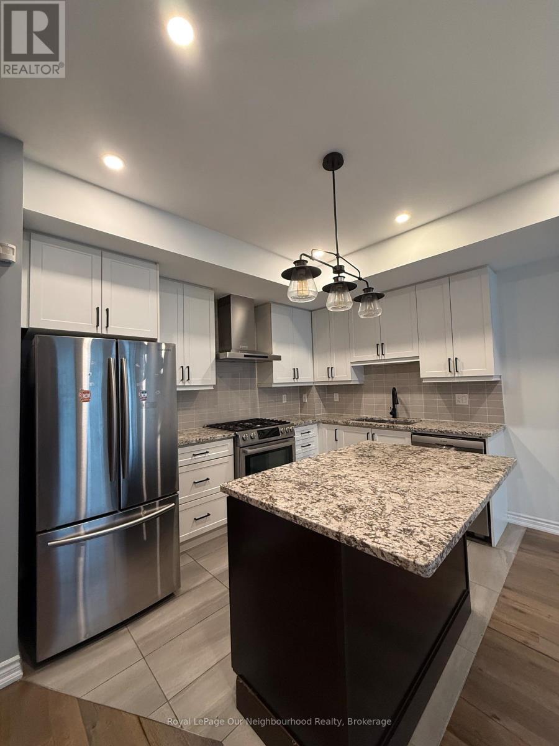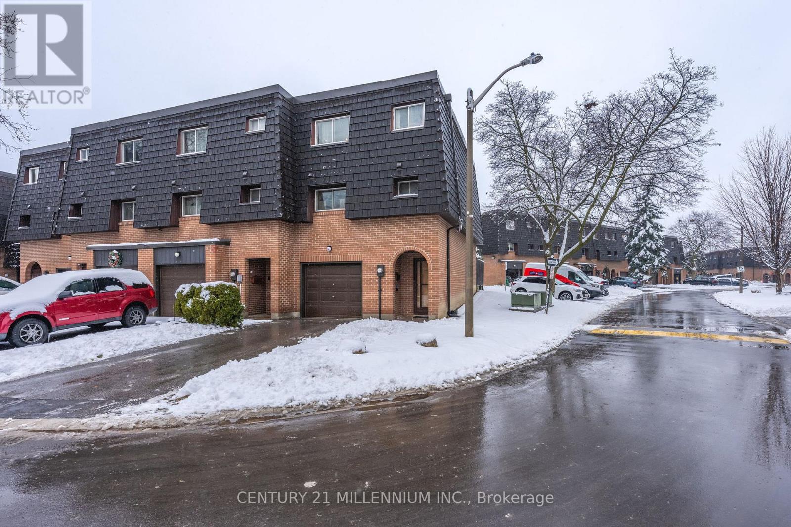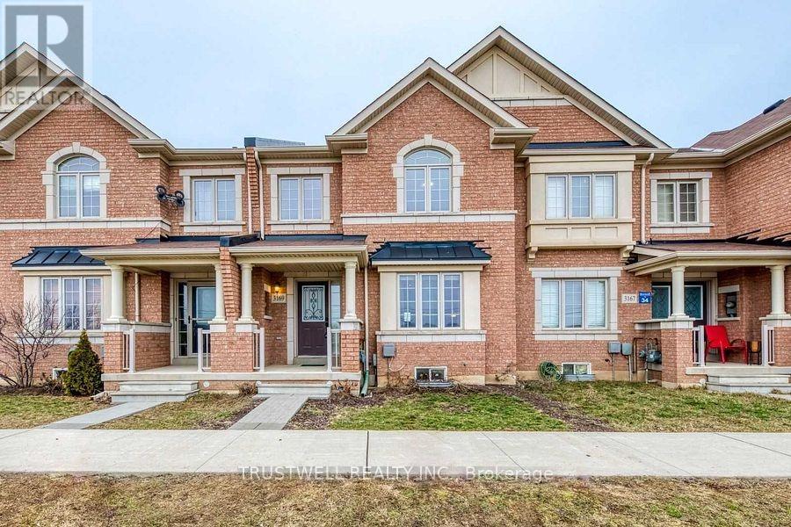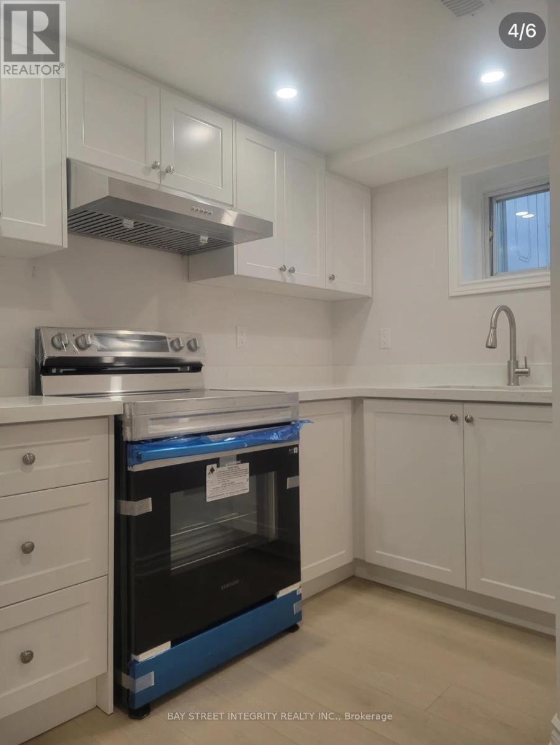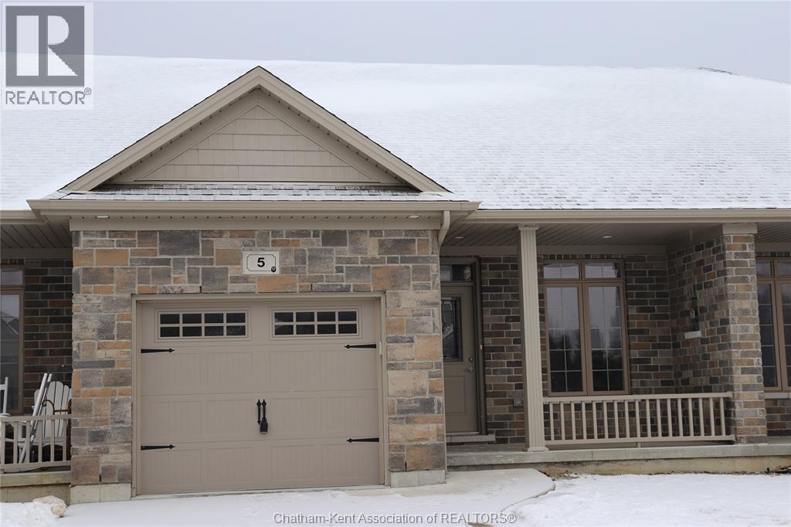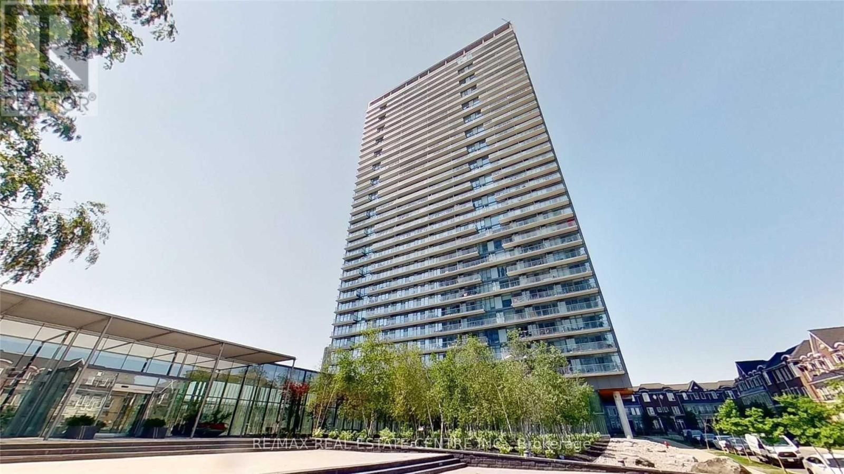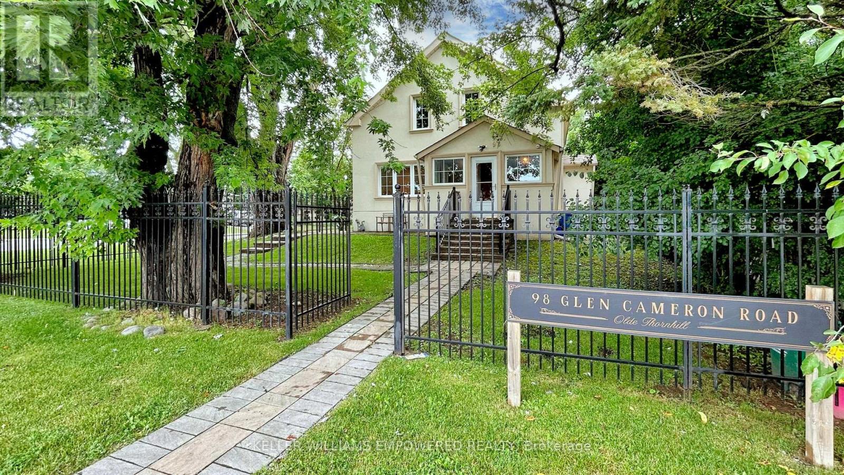1302 - 3900 Confederation Parkway
Mississauga, Ontario
Great Location! M City condo located in the heart of Mississauga, Bright & Spacious, 1 Bed+1Den, Stunning Open concept, kitchen/Dinning/Living area/ Large balcony & many more. Just steps away from Square One City Centre. Public transit & many more. (id:50886)
Century 21 Green Realty Inc.
709 - 215 Queen Street E
Brampton, Ontario
Beautifully Upgraded, Open-Concept 2Bed, 2 Balcony Sunlight Corner Suite W/Panorama Unobstructed Exceptional View Of The City. Modern kitchen W/S/S Appliances. Quartz Countertops, Mosaic Backsplash. Recently painted, Luxury Hotel Like Amenities: Gym, Guest Suits, Party Room, 24Hr Concierge, Gym, Kids Play Area, Party Room, Yoga room, Bike room, Etc, Close To Mall, Plaza, Hwy 410/407, Transit, Schools.Need AAA Tenant. (id:50886)
Homelife/miracle Realty Ltd
5 - 177 Broadway
Orangeville, Ontario
This cozy two bedroom apartment sits right above Mochaberry on Broadway, giving you that amazing downtown Orangeville lifestyle where you don't have to go far for anything. There are two entrances to the apartment, one from the back with a dedicated parking spot, and another that opens right onto Broadway so you can shop, stroll, and enjoy being in the centre of it all. Inside, the space is updated, clean, and full of charm, with exposed brick in both bedrooms, the living room, and even the laundry area. In-unit laundry and a comfortable layout make everyday living easy. It's a wonderful fit for a couple or a business professional who wants something convenient and full of character. Looking for great tenants to call this lovely place home. If you'd like more details or to book a showing, reach out. (id:50886)
RE/MAX Real Estate Centre Inc.
257 - 27 Applewood Lane
Toronto, Ontario
Fabulous 1296 Sq Ft Updated Townhouse With Quick Access Via Hwy 427/401/QEW To Anywhere Your Heart Desires. Premium Engineered Hardwood Flooring Throughout. Deluxe Gourmet Chef's Kitchen With Stone Floor & Backsplash, (Natural Gas Oversized SS Stove/Oven, Island. Open Concept To Eat In Kitchen & Overlooking Family Room W/ Big Bright Windows For Abundant Natural Light. Main Floor Bedroom & Upgraded Premium Oak Stair Cases That Lead You To The 2nd Floor W/ Primary Bedroom With 3 Piece Ensuite Bathroom & Sliding Door To Balcony. 3rd Bedroom, 4 Piece Bathroom With Upgraded Tub & Laundry Facilities. The 3rd Level Makes Up A Dry Summer Kitchen & A Huge 200 Sq Ft + Balcony Terrace That Has A Natural Gas Hook Up For BBQ & Plenty Of Space To Entertain All Warm Weather Long. (id:50886)
Royal LePage Our Neighbourhood Realty
79 Darras Court
Brampton, Ontario
Are you looking for a home to turn into a masterpiece?! Welcome to 79 Darras Court, this home needs your loving touch! A four bedroom end unit townhome with so much possibility! The living room offers soaring 11 foot ceilings and a walk out to the private backyard. The dining room, kitchen and bathroom are on one floor and overlook the living room. The upper level features 4 good size bedrooms and a full 4 pc bathroom. The basement is finished but in need of updating. Located in a terrific family complex surrounded by an amazing mature community. GO Train is 5 minutes away, Bramalea City Centre 15 and all levels of school are nearby. (id:50886)
Century 21 Millennium Inc.
3169 Neyagawa Boulevard
Oakville, Ontario
Location, Location, Location! The moment you open the front door, you're welcomed by a spacious, open layout that lets you breathe freely. No neighbors watching you-just privacy and comfort! Beautiful Updated Kitchen, Quartz Counter Tops With Granite Undermount Sink, Updated S/Steel Appliances. Family size Breakfast Area With W/O To Deck (Thru Laundry). Bright Living Room and Dining Room with Hardwood Flooring & Pot Lights. Finished Basement, as Recreation Room With Pot Lights, 3Pc Bath! Large size Primary Bedroom, W/I Closet & 4Pc Ensuite With Soaker Tub & Separate Shower. Beautiful Views From The Front Of The Home Overlooking North Park, Sixteen Mile Sports Complex & Glenorchy Conservation Area! Large Windows In Bedrooms Allowing Ample Natural Light. Convenient Main Floor Laundry With W/O To Private Backyard Deck With Access To 2 Car Detached Garage. Lots Of Space For Your Growing Family, Bonus 2 Car Garage! Amazing Location In Popular Preserve Communities With Amenities Just Steps Away... Parks & Trails, Sports Complex, Library, Shopping & Restaurants, Hospital, Schools & More! (id:50886)
Trustwell Realty Inc.
Bsmt - 272 Epsom Downs Drive
Toronto, Ontario
For 6 month lease only. This is a 3 bedroom basement apartment. Newly renovated from top to bottom. Open concept kitchen. Pots lights through out kitchen and living room. Bright and spacious. Every bedroom has a window. It has its own laundry room. Washer and dryer are new. One parking included. Has Tesla charger. Tesla cars could be charged from home. Close to Humber River Hospital, public transit, subway station, York university, Walmart, No Frills, Blue Sky Supermarket, etc. AAA tenants preferred. Students are welcome. Tenant pays 50% of utilities. Available January 1,2026. (id:50886)
Bay Street Integrity Realty Inc.
5 Delft Court
Blenheim, Ontario
Welcome to this ultra efficient center unit of a 3 plex townhome at 5 Delft Court Blenheim. This rare find is 4 years old and comes with the remaining Tarion Warranty. This unit was custom finished for the first owner. Lots of quality kitchen cabinets with a lunch bar island. Space for a dining set and large living room. 9 foot patio door at rear yard overlooking your outdoor space. The primary bedroom has a walk in closet . There is an attached garage sized at 11.10 x 19.9 feet. The basement level is unfinished but it has a large open space for a bedroom or two and a family room and the bonus of of roughed in bath. There is also storage space in basement. Concrete Patio in the yard with privacy screen. You'll love this location near much of Blenheims amenities. All within a short walk are Blenheims indoor year round pool, the fantastic Talbot Trail Park, the seniors center, a multiple location walking path , the Blenheim ice arena, community park and green space all around. (id:50886)
O'brien Robertson Realty Inc. Brokerage
1010 - 105 The Queensway
Toronto, Ontario
Welcome to NXT II at 105 The Queensway. This beautiful 2-bedroom, 2-bath corner suite offers a bright and spacious open-concept layout with 9 ceilings, floor-to-ceiling windows, and a large balcony showcasing sweeping views of Lake Ontario, the Humber River, and evening sunsets. The modern kitchen features quartz countertops, a large island, and stainless steel appliances perfect for everyday living or entertaining.Enjoy resort-style amenities including indoor/outdoor pools, two gyms, tennis court, sauna, party and media rooms, guest suites, and 24-hour concierge. Located in the vibrant High Park-Swansea community, with TTC, streetcar, and GO Transit at your doorstep, plus easy access to waterfront trails, High Park, and downtown. Includes one parking space and locker. (id:50886)
RE/MAX Real Estate Centre Inc.
2010 - 9075 Jane Street S
Vaughan, Ontario
make it mortgage clear. (id:50886)
Everest Realty Ltd.
98 Glen Cameron Road
Markham, Ontario
Welcome to 98 Glen Cameron Road, a beautifully maintained two-storey home in the serene neighbourhood of Thornhill, offering 3 spacious bedrooms, including a primary bedroom with a 3-piece ensuite bathroom, and 3 full bathrooms, one of which is conveniently located on the main floor. The home features elegant hardwood flooring on both the main and upper floors, a modern kitchen with ample counter space and sleek cabinetry, a cozy living room, and a spacious family room with a walk-out to a fully fenced yard with an interlocking patio, perfect for outdoor entertaining. Unique selling points include two double-car driveways and a versatile accessory building in the backyard with two entrances and laminate flooring, which has the potential to be converted into a garden suite, ideal for a home office, studio, or guest suite. Located near excellent schools, including E.J. Sand Public School and Thornhill Secondary School, as well as public transportation, parks, shopping centres, and two major golf clubs The Thornhill Club and the Ladies' Golf Club of Toronto this move-in-ready home combines elegance, practicality, and convenience. (id:50886)
Keller Williams Empowered Realty
787 Innisfil Beach Road
Innisfil, Ontario
Welcome to 787 Innisfil Beach Road, a well-maintained bungalow situated on a rare double lot, just a short walk to Innisfil Beach & Park, shopping, and with easy access to Highways 400 & 11. This versatile property offers 3 generously sized bedrooms and 2 bathrooms, with spacious principal rooms ideal for comfortable living or flexible use. The bright eat-in kitchen features oak cabinetry, along with a separate living room and dining room suitable for everyday living.The premium, mature-treed lot offers ample parking , a private setting rarely found in such a convenient location. This home offers commercial or retail use, an excellent opportunity for a live/work setup or business use. Ideal for residential tenants, professionals, or those seeking a flexible space close to the beach and major commuter routes. Call listing agent for commercial/retail details. (id:50886)
Century 21 B.j. Roth Realty Ltd.

