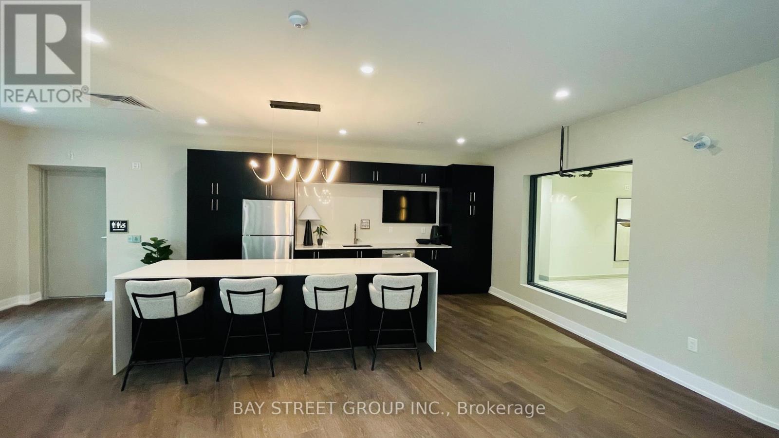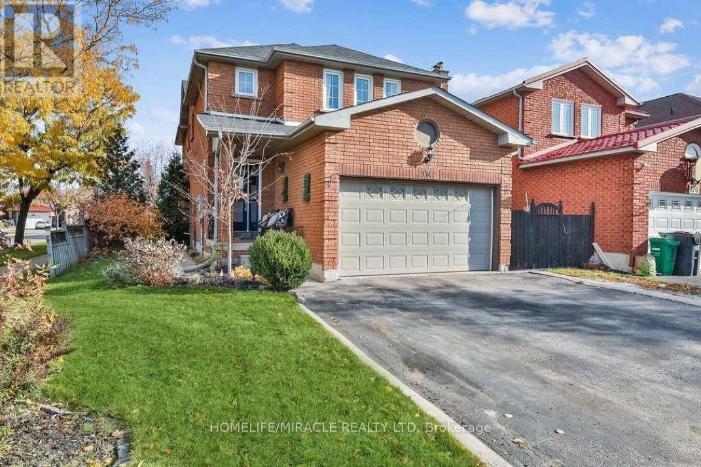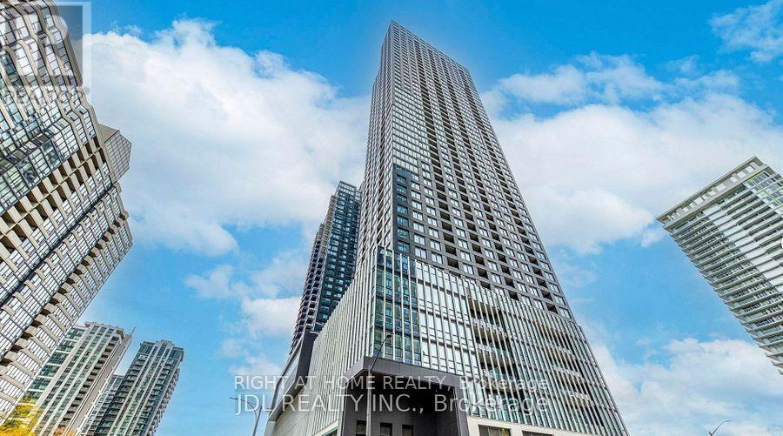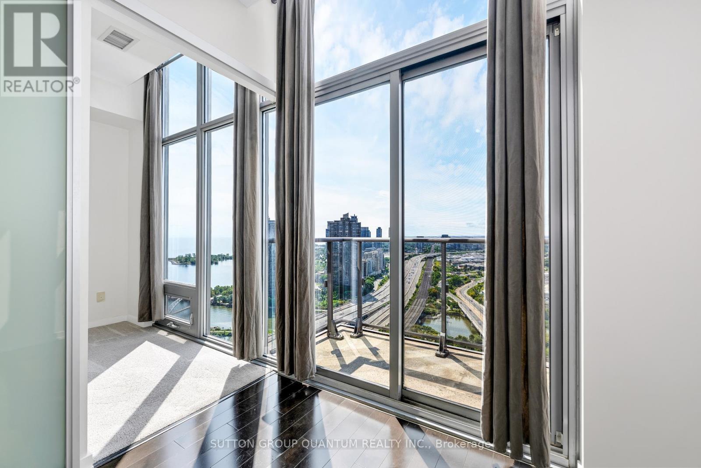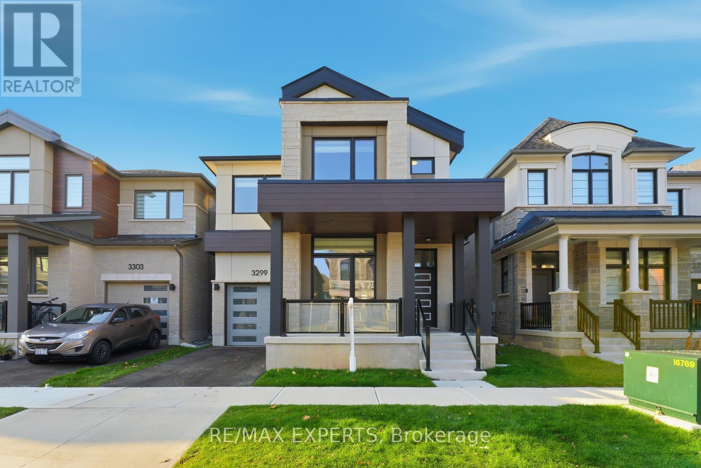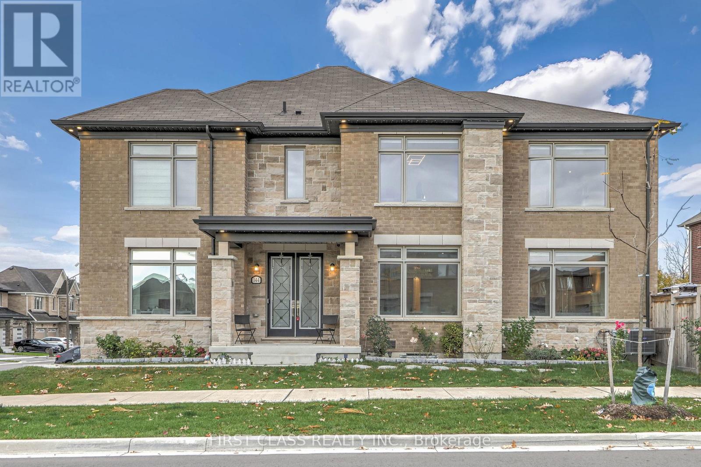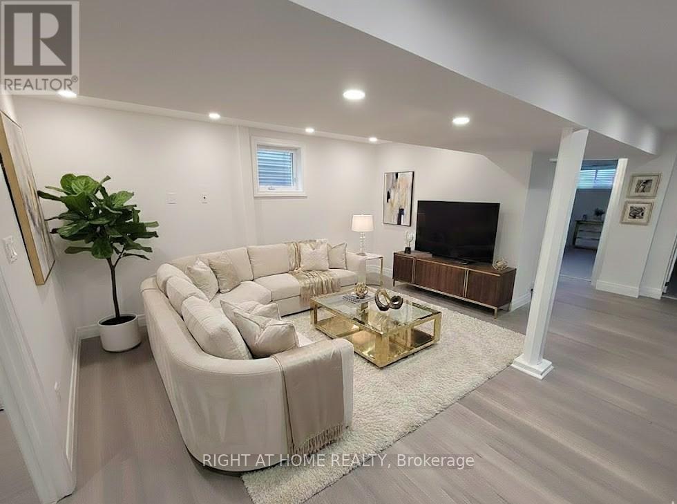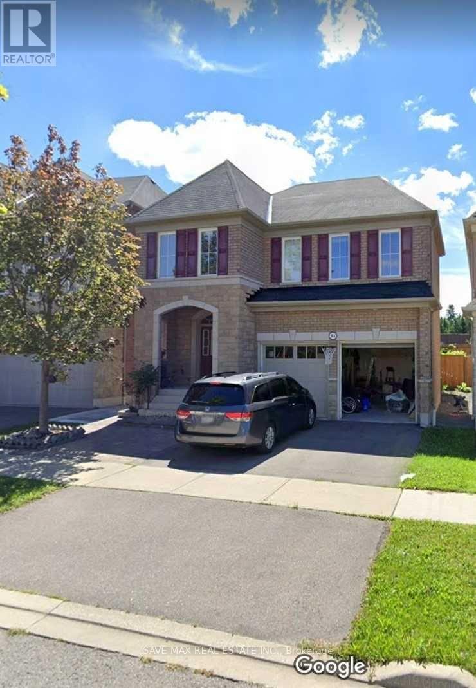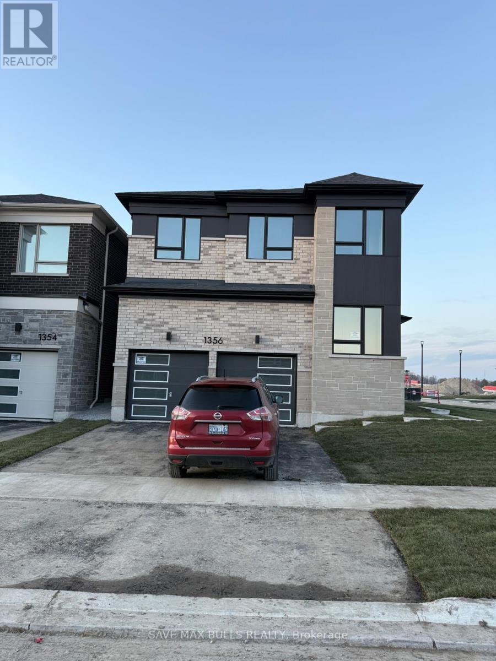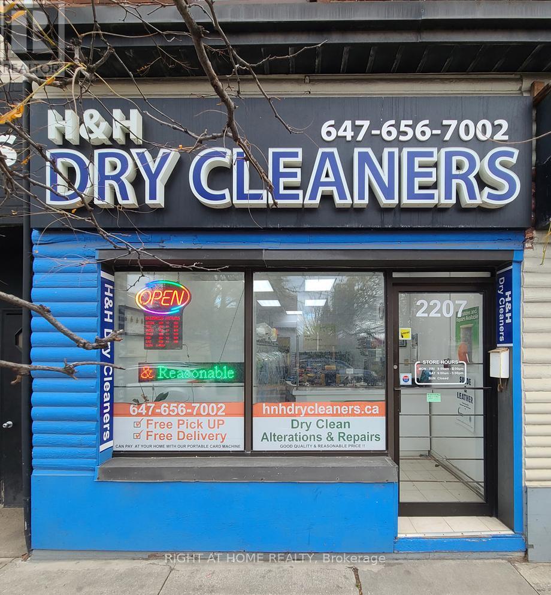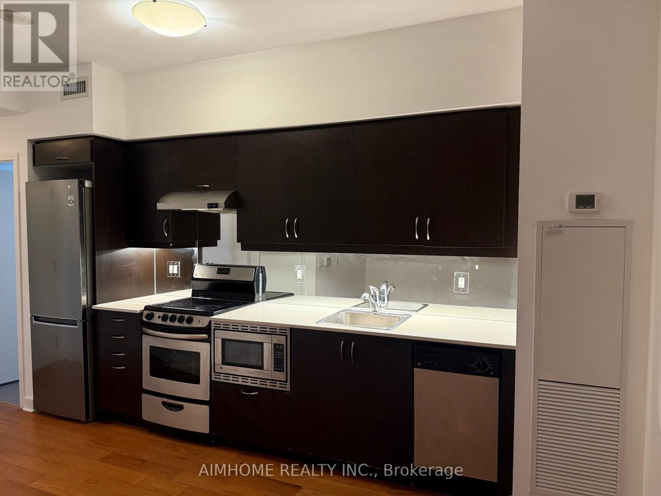0319 - 1100 Lackner Place
Kitchener, Ontario
Immaculate & Bright Corner Unit In The Highly Sought-After Lackner Ridge Community *Spacious 2Bdrm 2Bath W/950Sqft *Open ConceptLayout W/Large Windows That Floods The Unit With Natural Lights *Rare Wrap-Around Full Size Balcony *Modern Kitchen W/ GraniteCountertops, Designer Backsplash & S/S Appliances, Laminate Flooring Thru-Out *1 x Underground Parking & 1 x Locker For Added Convenience,Low Maintenance Fees For Stress-Free Living *Exclusive Building Amenities: Luxurious Party Room W/ Fireplace, Kitchen & Bar, Bike Storage &Kids Park W/ Slide & Much More!*Prime Location Across From Food Basics, Pharmacy & Dollarama, Trails, Schools & Transit *Mins To GOTrain Station & Major Highways! ***Option to get apartment fully furnished at same price*** (id:50886)
Bay Street Group Inc.
174 Torrance Woods
Brampton, Ontario
Beautiful well maintained 4-Bedroom Detached Home for Lease from February 1, 2026. Laminate flooring throughout and offering comfort, space, and a prime location. Offers 4 Good Size Bedrooms, 2.5 Washrooms, Separate Family room, Combined Living and Dining room, Laminate floor throughout on both levels. Main floor laundry for added convenience. Enjoy a walkout to the backyard from the main level. The property includes a double car garage and 3 total parking spots. Situated close to shopping, schools, and Sheridan College, Bus Route, Restaurants, Parks, Trails and much more. This home is perfect for a family seeking convenience, great location and a welcoming neighborhood. Tenant Pays 70% of all Utilities. 24hrs Notice for All Showing. Basement is rented separately (id:50886)
Homelife/miracle Realty Ltd
3812 - 395 Square One Drive
Mississauga, Ontario
Be The First To Live In This Spacious 1 bdrm Unit located in the vibrant heart of Mississauga City Centre on the 38th floor at 395 Square One Dr. This brand new unit offers modern design, smart space efficiency, and premium finishes perfect for a AAA tenant seeking style and convenience in the heart of Mississauga. Features include floor-to-ceiling windows, sleek built-in appliances, quartz countertops, and wide-plank flooring. The open-concept layout maximizes every inch, creating a bright and functional living space. Exceptional amenities include a 24-hour concierge, fitness centre with half-court basketball and climbing wall, co-working lounge, kids' play areas, garden plots, and a terrace lounge. Steps to Square One, Sheridan College, cafes, parks, and transit, with quick access to 403/401/407 HighWay, GO Transit, and the future Hurontario LRT. (id:50886)
Right At Home Realty
3509 - 105 The Queensway
Toronto, Ontario
Live Above It All at NXT II. Welcome to penthouse Suite 3509, a stunning high-rise retreat in the sleek, modern NXT II Tower-the newer of the iconic twin NXT/NXT II buildings. Perched high above the Humber river, this bright and airy suite offers sweeping, unobstructed views stretching all the way from the Grimsby to the Niagara Escarpment. It's a vantage point that inspires, morning to night. Resort-Style Living, Every Day. NXT II amenities elevate your lifestyle effortlessly. Enjoy year-round access to exceptional common areas, including: Indoor-outdoor pool for all-season enjoyment; Fully equipped gym and exercise room; A vibrant, engaged community within one of Toronto's most desirable towers. Premium Location Step outside and experience the best of lakefront living; A short stroll to Lake Ontario, perfect for morning walks or evening unwind; TTC streetcar service just 100 metres away-your direct link to the city core; Extensive bicycle trails nearby, ideal for active living and weekend adventures. Move-In Ready The suite is vacant and ready for immediate occupancy. Come see for yourself-Suite 3509 is your opportunity to move into a stylish, well-connected, and amenity-rich community without delay. (id:50886)
Sutton Group Quantum Realty Inc.
3299 Harasym Trail
Oakville, Ontario
Welcome to this spectacular Reign Model by Mattamy Homes, offering 2,750 sq. ft. of luxurious living space in one of Oakvilles most sought-after communities. Perfectly situated on a premium lot backing onto a tranquil ravine, this home combines elegance, comfort, and privacy in one incredible package.Step inside to discover a thoughtfully designed layout with soaring 10 ft. ceilings on the main floor and 9 ft. ceilings on the second floor, creating a bright and open atmosphere throughout. Upgraded hardwood flooring flows seamlessly across the home, complemented by modern pot lighting and designer finishes that elevate every room.The heart of the home is the stunning gourmet kitchen, featuring upgraded stainless steel appliances, extended upper cabinetry, quartz countertops, a stylish backsplash, and an oversized islandperfect for family gatherings and entertaining. The kitchen opens into a spacious family room with large windows framing serene views of the ravine, bringing the outdoors in.Upstairs, you'll find generously sized bedrooms, each with impressive closet space. The luxurious primary suite boasts a spa-like ensuite and a walk-in closet designed for both style and function. The convenience of a second-floor laundry room, complete with extra walk-in storage and custom cabinetry, adds everyday ease to this already perfect floor plan.Outside, enjoy the peace and privacy of your backyard retreat, overlooking lush ravine greenery ideal spot to unwind after a long day or host summer get-togethers.This home truly has it all: space, style, upgrades, and an unbeatable location with nature right at your doorstep. Don't miss your chance to own this rare gem in Preserve West! (id:50886)
RE/MAX Experts
144 Byers Pond Way
Whitchurch-Stouffville, Ontario
Amazing Opportunity To Own This 3-Year-New Detached Home In The Heart Of Stouffville! Beautiful Corner-Lot Property With Elegant French-Style Double-Door Entry, 2-Car Garage With No-Sidewalk Driveway Parking For Up To 6 Cars, Outdoor Smart LED Trim Lighting, And Well-Maintained Landscaping And Garden. Over $350K In Upgrades From Bottom To Top, With Abundant Natural Light From Oversized Windows. Features Elegant Waffle Ceiling In Living Area, Sun-Filled Dining Room, Spacious Office, And Upgraded Kitchen With Walk-Out To A Large Backyard Deck, Perfect For Family Gatherings And Summer BBQs. Upstairs Offers 5 Bedrooms (One Converted Into A Luxurious Walk-In Closet. A Must See!). Finished Basement With Separate Entrance By Builder, Upgraded Bar Area, Recreation Room, And Mahjong Room. Conveniently Located Near Go Train, Highways, Parks, Trails, And Schools. (id:50886)
First Class Realty Inc.
905 - 75 South Town Center Boulevard
Markham, Ontario
Welcome to 75 South Town Center Blvd, Unit 905, A sun-filled southwest-facing suite offering breathtaking sunset views and exceptional comfort. This spacious 2-bedroom, 2-bath corner unit features a large open-concept living and dining area, perfect for both everyday living and entertaining. The modern kitchen is equipped with a functional center island, adding valuable prep and seating space.Located in one of Markham's most desirable communities, you'll enjoy unmatched convenience. Steps to popular restaurants, Asian eateries, bubble tea shops, and cozy cafés, making dining and leisure effortless. Minutes to VIVA transit, Highway 404/407, top-ranked schools, grocery stores, and all the amenities of Downtown Markham.This unit also includes one parking space and one locker for added convenience. A beautifully maintained home in a vibrant neighbourhood-perfect for investors, downsizers, or young families. Don't miss this fantastic opportunity! (id:50886)
Bay Street Group Inc.
347 Boisdale Avenue
Richmond Hill, Ontario
Fully Renovated Basement Apartment With a Functional Layout and a Private, Separate Entrance. Located in a High-Demand Area in The Heart of Richmond Hill. Bright and Clean 3-Bedroom Unit on The Basement With an Open Concept and Modern Kitchen, Ideal for Comfortable Living. New Laminate Flooring Throughout, One Full Private 3-Piece Bathroom, and One Dedicated Driveway Parking Spot. This Warm and Cozy Basement Apartment is Located in a Solid Detached Corner Bungalow in The Heart of Richmond Hill, Steps To the Bus Stop, Walmart, Food Basics, Shopping Plaza, Banks, Restaurants, Park, GO Station, And Many Other Amenities. Walk To Famous Bayview Secondary School! New Granite Countertop, New Floors, New Toilet, New Washroom. New Kitchen Cabinet, New Separate Washer & Dryer, Pot Lights. Basement Tenants Will Share Utilities With Main Floor Tenants. (Virtually staged photos) (id:50886)
Right At Home Realty
(Lower) - 14 Whitbread Crescent
Ajax, Ontario
2 Bedroom Basement Apartment Available For Rent In The Prime Location Of Salem And Gillet Dr Crossing, Separate Side Entrance And Ensuite Laundry, Large Open Concept Living Room And Large And Open Kitchen Area, Spacious Bedrooms With Large Windows And Closets,1 Parking Space On Driveway,Close To School,Transit & Groceries. Tenant To Pay 30% Utility Cost. (id:50886)
Save Max Real Estate Inc.
1356 Glamorgan Manor
Pickering, Ontario
Brand New Beautiful Detached Home. This Never-Lived-In Property Offers Over 2700- Sq. Ft. Of Modern Living Space. Features 4 Spacious Bedrooms And 3 Bathrooms, Including A Luxurious Primary Ensuite And Walk-In Closet. Bright and Open-Concept Main Floor. Cabinetry, Branded Appliances, And A Large Island Overlooking The Dining And Living Areas. Large Windows That Fill The Home With Natural Light. Located In A Family-Friendly Community Close To Parks, Trails, Schools, And Major Amenities - (id:50886)
Save Max Bulls Realty
2207 Gerrard Street E
Toronto, Ontario
Very Low Rent $1600/m(TMI included) and Great Income(inquiry welcome). Motivated Seller (retirement). Free Training. Equipment, Machines, furniture Included. Useful Utility room & Extra Office room, Large basement for storage, Washroom. Customer Parking. New Lease available. Short Open 6 Day only Mon-Sat: 9 to 5, Sun Close( You can open more). New Condo Coming Soon Near By. Dry Cleaning Depot with on site Alteration services. (id:50886)
Right At Home Realty
921 - 320 Richmond Street E
Toronto, Ontario
Located In The Heart Of The City. This Beautiful Open Concept Layout Unit Has 9 Ft. Ceiling And Comes With 2 Lockers. Featuring Modern Kitchen With Stone Countertop & Built-in Stainless Steel Appliances. Floor To Ceiling Windows Which Allows Natural Lights And View Of The City. Bedroom With Huge Walk-in Closet. Maintenance Fee Includes Water. Amenities Including Visitor Parking, Rooftop With Incredible Views Of The City, BBQ, Sundeck, Plunge Pool, Hot Tub, Sauna, Steam Room, Guest Suites, Gym, Party Room, Meeting Room, Bike Storage & 24/7 Concierge. Ttc At The Door, Easy Access To Highway Gardiner/DVP, Close To Union Station, Financial District, Lakeshore, Steps To George Brown College, Ryerson University, Dundas Square, St. Lawrence Market, Eaton Centre, Distillery District, Groceries, Community Center, Parks, Schools, Hospital, And Bar/restaurants. Ready To Move In And Enjoy! (id:50886)
Aimhome Realty Inc.

