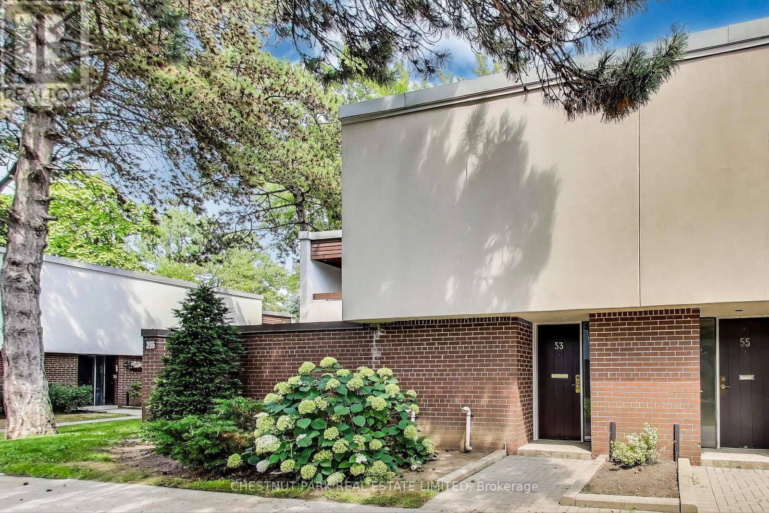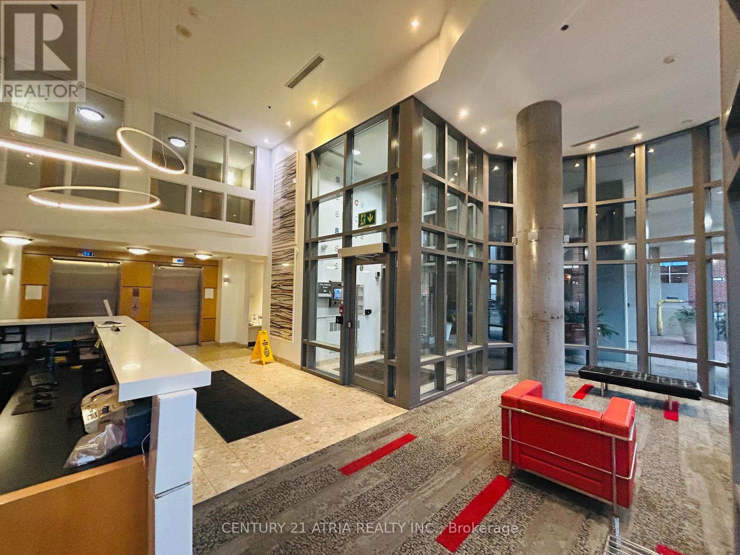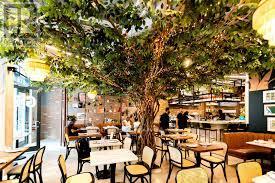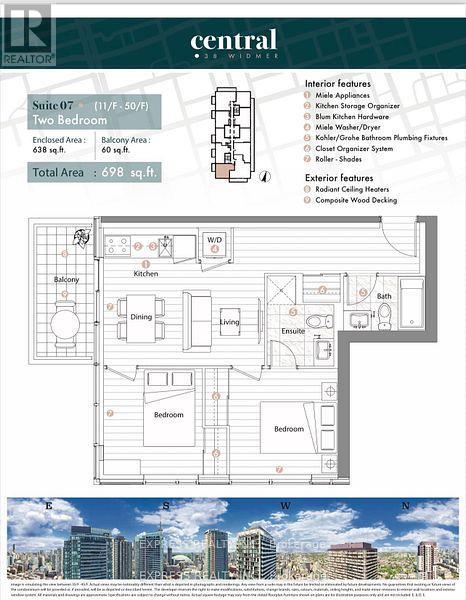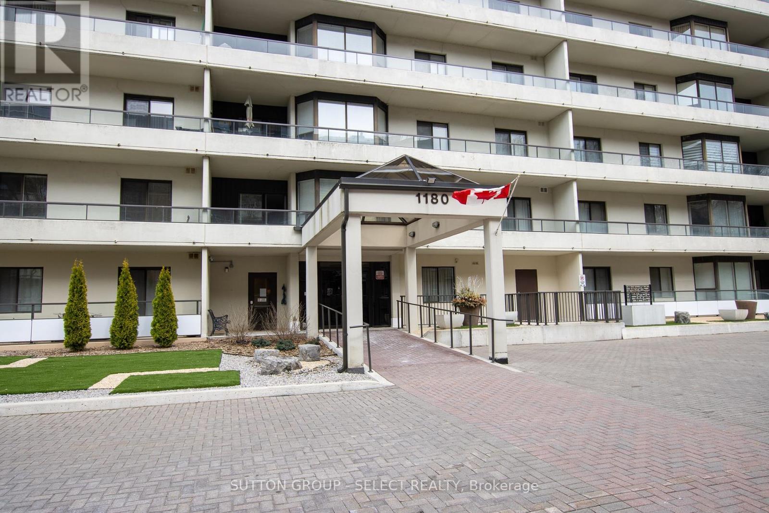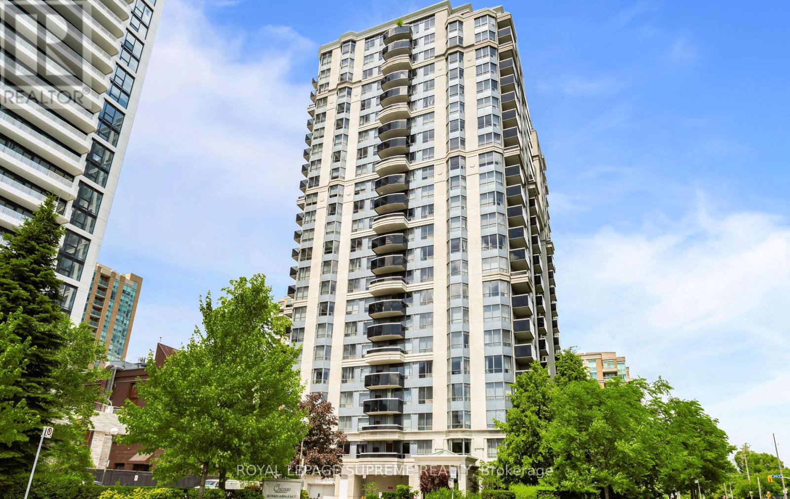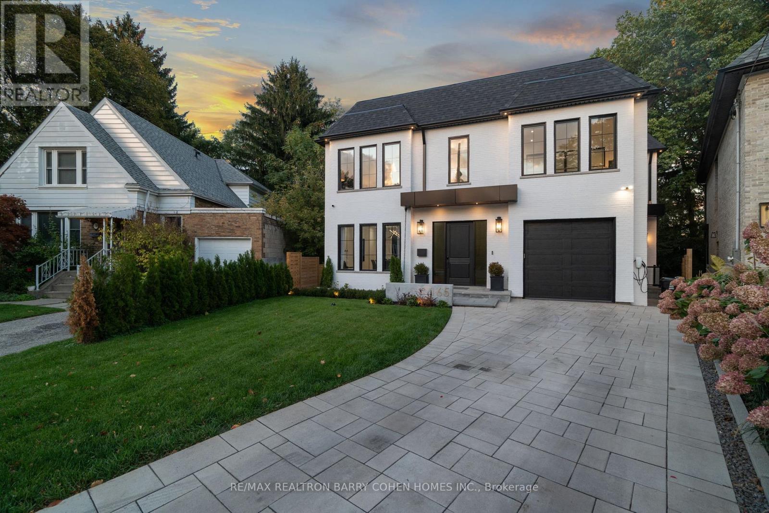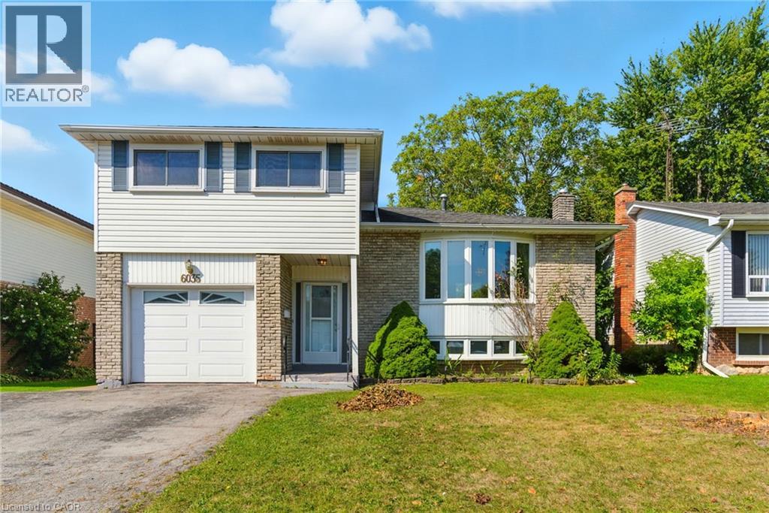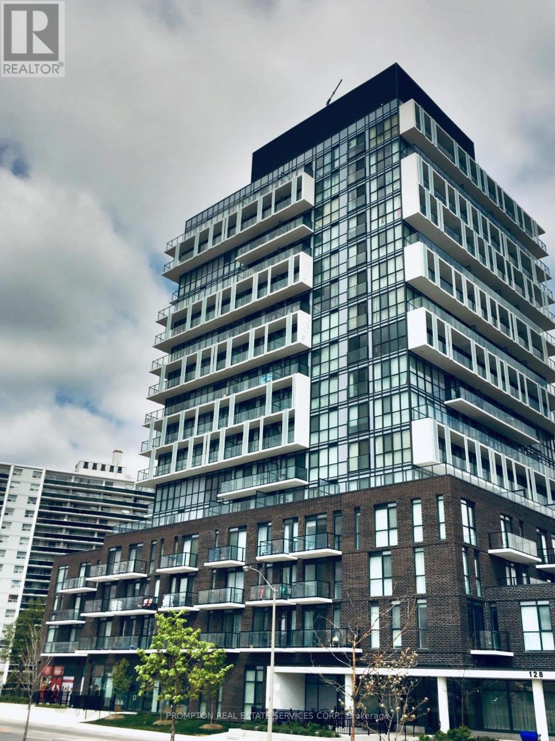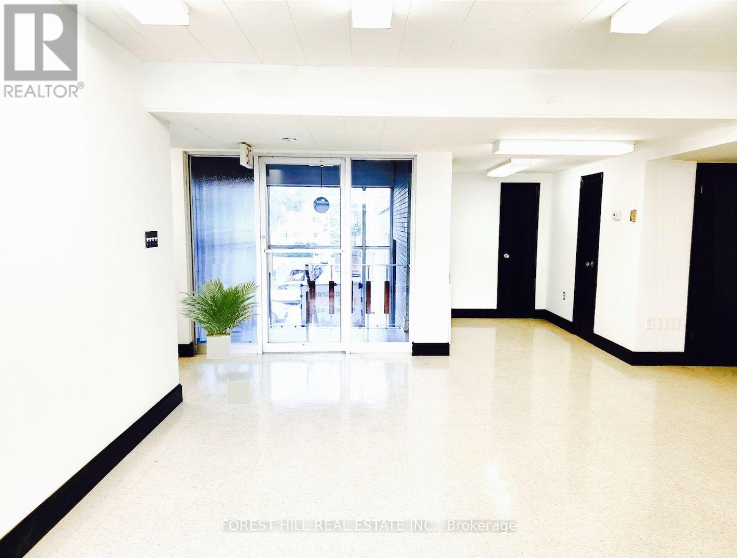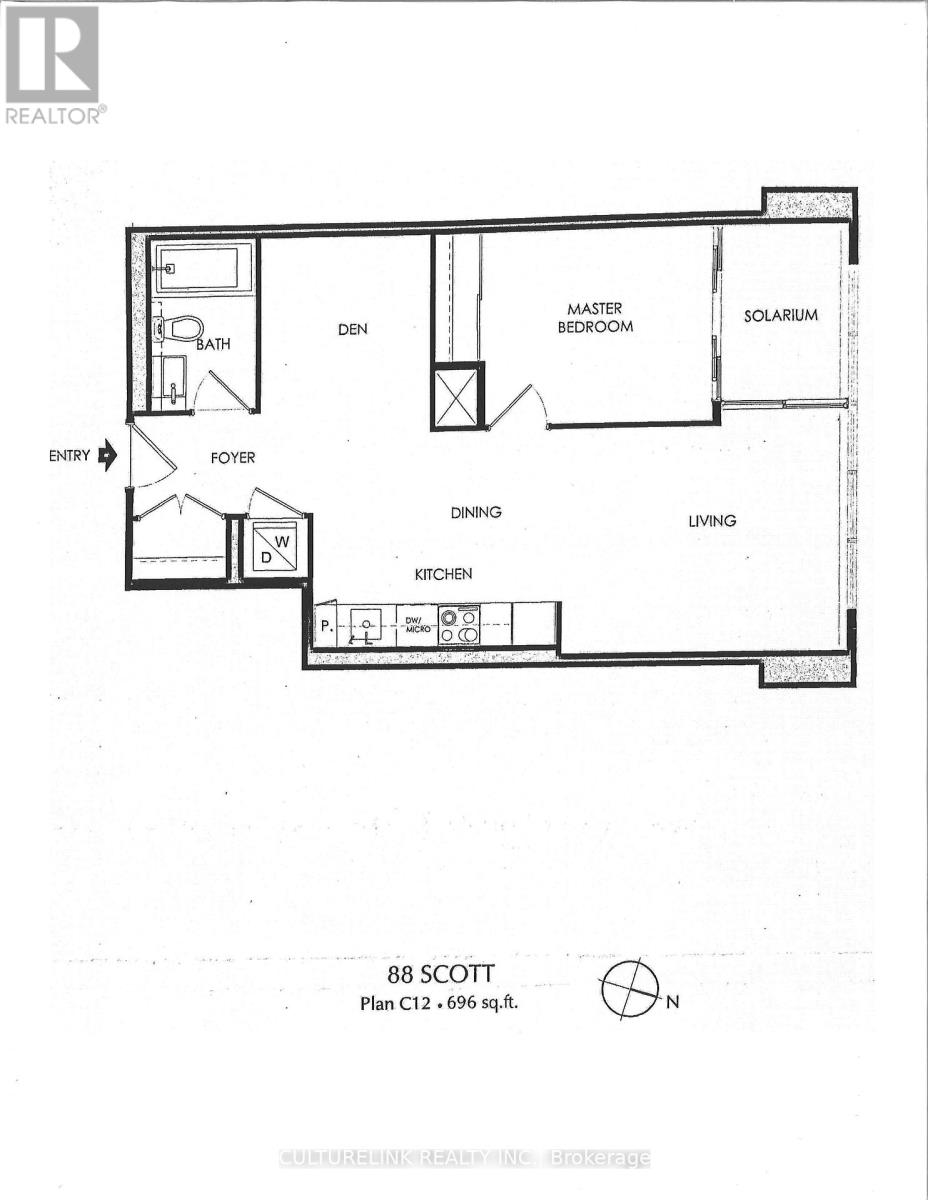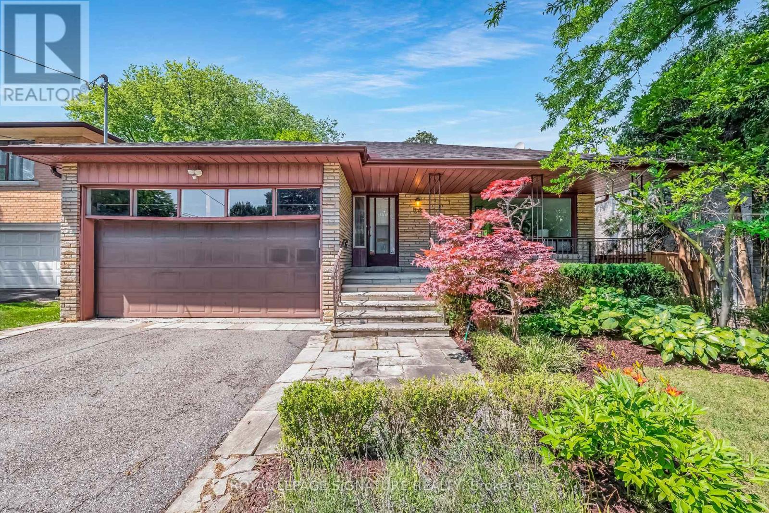53 - 396 Woodsworth Road
Toronto, Ontario
Welcome to this beautifully re-imagined home, nestled in the prestigious Windfield Estates. Located in the highly sought-after St. Andrew-Windfields neighbourhood, this property offers the perfect balance of convenience and tranquility with easy access to lush green spaces, Highway 401, and public transit. Inside, the home showcases freshly re-finished dark flooring paired with light kitchen countertops, creating a timeless and stylish contrast. New pot lights in living room. A suite of brand-new appliances complements the thoughtfully designed layout, ideal for modern living. The open-concept living and dining areas flow seamlessly together, featuring a walkout to a spacious patio perfect for entertaining guests or enjoying your own private outdoor retreat. Upstairs, the expansive primary suite includes a perfect ensuite bath, an oversized closet, and a private balcony. The second bedroom easily accommodates a king-sized bed and offers abundant closet space, while the third bedroom perfect as a guest room, nursery, or home office shares a beautifully updated bathroom. The finished basement extends the living space with a large recreation room and a full-sized laundry area, complete with brand-new washer and dryer units. This is a rare opportunity in one of Toronto's most desirable neighbourhoods move right in and enjoy all that this exceptional home and community have to offer. *** Tenant to pay hydro, gas and parking. (id:50886)
Chestnut Park Real Estate Limited
205 - 255 Richmond Street E
Toronto, Ontario
*** All-Inclusive Loft Living: Experience stylish urban living in this stunning condo loft featuring soaring 17-ft ceilings and floor-to-ceiling south-facing windows that welcomes abundant natural light *** The modern kitchen is beautifully updated with stainless steel appliances, quartz countertops, and a breakfast bar - perfect for entertaining or a quiet morning coffee *** Upstairs, the loft-style bedroom overlooks the living area and includes a 4-piece ensuite with a deep soaker tub, offering both comfort and charm *** Located in the heart of the action, you'll find public transit, shops, restaurants, and bars right at your doorstep - everything you need for the ultimate city lifestyle *** (id:50886)
Century 21 Atria Realty Inc.
337 King Street W
Toronto, Ontario
IMPRESSIVE RESTAURANT FOR SALE WITH A KILLER DOWNTOWN LOCATION AND PREDOMINANT FRONTAGE ON KING WEST AVAILABLE FOR REBRAND. 2100 SQUARE FOOT OF CLEAN, TASTEFULLY FINISHED SPACE AND A LARGE COMMERCIAL KITCHEN. ADDITIONAL PREP AND STORAGE AREA IN THE LOWER LEVEL. LICENSED FO 71 GUEST INSIDE AS WELL AS AN ADDTIONAL 11 ON THE FRONT PATIO. TASTEFUL, HIGH END FINISHES AND REAL ATTENTION TO DETAIL WAS PUT INTO EVERY INCH OF THIS UNIT. LARGE EXHAUST HOOD EQUIPPED WITH FIRE SUPPRESSION AND A DECKED OUT KITCHEN WITH FULL RANGE THAT HAS EVERYTHING A CHEF NEEDS. BUILT FOR HIGH VOLUME PRODUCTION. AMPLE FRIDGE AND FREEZER SPACE. THE DINING ROOM IS STUNNING. POLISHED CONCRETE FLOORS, WRAP AROUND LEATHER BANQUETTES, HIGH CEILINGS, EXPOSED BRICK WALLAS AND GREAT NATURAL LIGHT FROM T THE FLOOR TO CEILING FRONT FACADE. (id:50886)
Century 21 Regal Realty Inc.
1507 - 38 Widmer Street
Toronto, Ontario
Central By Concord, Located In The Heart Of The Entertainment District And Toronto's Tech Hub, This Sun-filled Corner unit 638Sqft+60Sqft Balcony in Spacious & Efficient 2Bedroom layout w/Master Ensuite Bathroom! Integrated Miele Appliances & Premium luxurious finishes throughout with no expense spared! 100% Wifi connectivity in common areas throughout the building, including elevators & parking! Calcutta Kitchen Backsplash And Bathroom, Grohe Fixtures, Built In Closet Organizers And Heated Fully Decked Balcony. Steps to Public Transit, World Renowned Concert Halls, Glamorous Theatres, Tiff Lightbox, World-Class Restaurants, Parks, Shops, Path And St. Patrick TTC And Financial District. All the Pictures are taken on the day of occupancy. (id:50886)
Express Realty Inc.
601 - 1180 Commissioners Road W
London South, Ontario
Welcome to this beautiful fully renovated luxury condo in beautiful Byron overlooking springbank park and in walking distance to all amenities. In-unit Energy efficient Heat pump heating/cooling system. Ac units are the responsibility of the condo corp to repair, maintenance included in condo fees.Corner unit with huge balcony and view of the park.Complete new renovation throughout.Two new bathrooms with kick plate lighting and glass showers New kitchen and all new appliances.Breakfast bar overlooking the park flanked by display cabinets and wine rack. Primary bedroom with en-suite bathroom and shower and balcony entrance.Large Spare bedroom with closet.Utility room with hot water tank and storage.Built in office desk with wall units in spare bedroom.New vinyl plank flooring throughout.New in-unit stacked washer and dryer.Pot lights installed in bedrooms and living room, new light fixtures in dining room and hallways.Popcorn ceiling removed and smooth skim coated ceiling refinished.New hunter Douglas blinds on all windows.Secure underground parking with one parking space and garage remote.Indoor bicycle racks and storage.Secure entrance way with FOB entry and handicapped remote entry.Heated indoor pool and sauna.Outdoor putting green.Newly landscaped grounds and drive pad. (id:50886)
Sutton Group - Select Realty
502 - 35 Finch Avenue E
Toronto, Ontario
BEST value per sqft with renovations! Welcome to the Chic Chicago Residence, a beautifully renovated and impeccably maintained 1,058 sq ft corner suite in the heart of Yonge & Finch. This bright and spacious 2-bedroom, 2-bathroom home features engineered hardwood floors, pot lights, and a thoughtfully designed layout that maximizes every inch of space. The separate eat-in kitchen offers stainless steel appliances, updated white cabinetry, brushed-nickel hardware, and a dedicated breakfast area framed by a charming bay window with picturesque views. The primary bedroom offers a walk-in closet and a 4-piece ensuite. The second bedroom provides direct access to a generous private terrace, perfect for morning coffee or outdoor relaxation. Both bathrooms have been refreshed with modern white vanities, oversized mirrors, and bright, updated lighting. A rare bonus: the oversized in-suite laundry room, large enough to double as a full pantry or additional storage room. Enjoy the convenience of transit right at your doorstep, with Finch subway station just steps away. This pet-friendly building offers an impressive array of amenities, including an outdoor pool, sauna, fully equipped gym, weight room, party/meeting room, guest suites, and visitor parking. This spotless unit shows A+ just move in and enjoy! (id:50886)
Royal LePage Supreme Realty
165 Leacrest Road
Toronto, Ontario
Newly built modern residence in the heart of South Leaside offering nearly 6,500 sq.ft. of living space! Exceptional designer-curated finishes and smart home technology throughout. Designed for the modern family and built to impress, this magazine-worthy residence perfectly blends luxury, functionality, and versatility. Oversized principal rooms, two private home offices, and a full legal in-law suite with income potential make it ideal for multigenerational living or a flexible live-work lifestyle.Showcasing engineered white oak floors, soaring ceilings, and expansive windows with motorized blinds, every detail reflects thoughtful design and quality craftsmanship. The custom kitchen is a true centerpiece - featuring a panelled fridge, trash compactor, waterfall island with hidden storage, and full-height cabinetry - flowing seamlessly into the family room with a marble gas fireplace and walkout to the backyard. Step lighting, integrated speakers, and sleek modern finishes complete the main level's sophisticated aesthetic.Upstairs, four oversized bedrooms include a magazine-worthy primary suite with a slatted wood feature wall access to His & Hers WICs, cove-lit ceiling, fireplace in stone surround, fully equipped bar, walkout to a private balcony (hot tub-ready), and a spa-inspired ensuite with steam shower, freestanding tub, heated floors, and double vanities. Secondary bedrooms are equally impressive, and a dedicated laundry room with dual washer/dryers enhances everyday ease. Upstairs office may be converted to a 5th bedroom.The lower level extends the living experience with a gym, sauna, recreation lounge, and wet bar equipped with a dishwasher and bar fridge - plus a soundproofed legal in-law suite with its own entrance, kitchen, 3-piece bath & laundry.Located in the coveted Bessborough/Rolph school district, this home delivers a rare combination of sophistication, functionality, and future income potential in one of Toronto's most sought-after neighbourhoods. (id:50886)
RE/MAX Realtron Barry Cohen Homes Inc.
6035 Belaire Avenue
Niagara Falls, Ontario
UPPER ONLY--- Welcome to 6035 Belaire Avenue, a charming three-bedroom, one-bathroom rental in the heart of Niagara Falls. This lovely home offers a warm and inviting atmosphere with plenty of space for comfortable living. Perfectly situated in a quiet, family-friendly neighbourhood, it provides both convenience and peace of mind for tenants seeking a place to call home. Step inside to find a bright living area with large windows that flood the space with natural light, creating an open and cheerful environment. The kitchen is well laid out, featuring ample cabinetry and counter space, making meal preparation a breeze. Each of the three bedrooms offers generous proportions, ideal for families, roommates, or anyone needing extra space for a home office or guest room. The single bathroom is tastefully maintained, with a functional layout to meet your daily needs. Additional highlights include in-home laundry facilities, a private driveway for off-street parking, and a spacious backyard-perfect for outdoor relaxation, entertaining, or gardening. Located near schools, shopping, parks, and transit routes, this property combines the best of suburban living with easy access to all the amenities Niagara Falls has to offer. Whether you're strolling through nearby green spaces or enjoying quick access to the city's attractions, 6035 Belaire Avenue offers comfort, convenience, and value. (id:50886)
RE/MAX Escarpment Golfi Realty Inc.
421 - 128 Fairview Mall Drive
Toronto, Ontario
604 Sq. Ft. Functional, 1-Bedroom + Den Unit In The Prime North York Location. Den W/Door & Wardrobe Can Be Used As An Office/2nd Bedroom. Modern Kitchen Design. Laminate Flooring Thru-Out. Includes 1 Parking Spot. Steps To Don Mills TTC Subway Station, T&T Supermarket, YRT Bus Station, Fairview Mall & More. Easy Access To Hwy 401 & DVP. Convenient Travel To North York General Hospital, Canadian College Of Naturopathic Medicine & York University. Hydro ("Electricity"), Internet, Cable TV, Furniture are Not included. Water, Heat, Air Conditioning are Included. (id:50886)
Prompton Real Estate Services Corp.
300 - 226 Bathurst Street
Toronto, Ontario
Incredible Opportunity To Lease This Professional Office Space Located At Bathurst & Queen! Upper Floor, Newly Renovated, AC Plus Operable Windows For Fresh Air, Mix Of Open Area And Built Out Offices, Soaked In Natural Light, Ensuite Kitchenette And Boardroom, Two Bathrooms. Comply with zoning regulations for Medical/dental. Long or Short Lease Will Be Considered. Utilities Extra, Onsite Parking Available, Private & Public Entrance. Can Be Combined With Main level Unit For Additional Space -- Up To 5,222 Sf Total. Don't Miss This Opportunity. (id:50886)
Forest Hill Real Estate Inc.
4403 - 88 Scott Street
Toronto, Ontario
Luxurious Condo Built By Convert. Excellent Location With Lots Of Boutique Restaurants And Shopping. Walkable Distance To Subway, Public Transit, Public Park. Enjoy Unobstructed Beautiful City View. Den Has Door, Can Be Used As Second Bedroom. Resort Type Indoor Pool, Sauna, Gym, Media Room, Roof Top BBQ, Breath-Taking View Party Room On High Floor. This Unit Comes With One Parking And One Locker * (id:50886)
Culturelink Realty Inc.
24 Ealing Drive
Toronto, Ontario
*An Exceptional Opportunity In Prime St. Andrew-Windfields* Oversized 3 Bedroom, 3 Bath Bungalow w/Bonus Dining Room Addition Walking Out To A Huge 200 Ft Mature Treed Lot. A Lovely Covered Front Porch Sits High & Overlooks This Quiet Family Friendly Street. Generously Proportioned Rooms, Hardwood Floors Throughout, 2 Fireplaces, Separate Side Entrance, 200 Amp Service, Double Car Garage & Parking For 6 Cars. Mins To Renowned Schools, Parks, TTC, 401& Shopping. (id:50886)
Royal LePage Signature Realty

