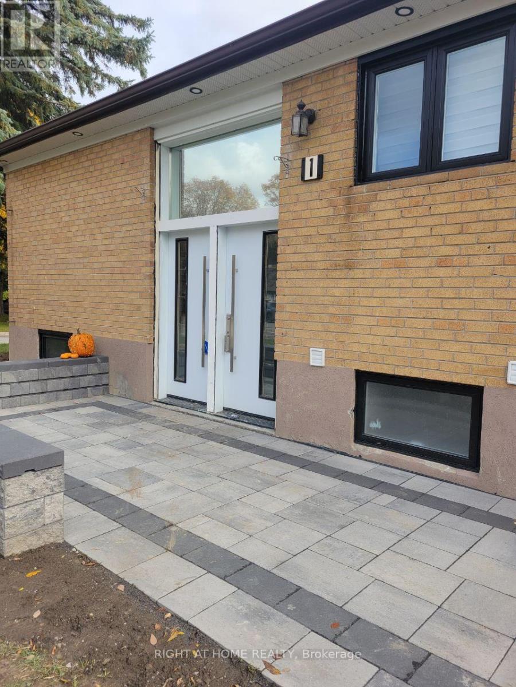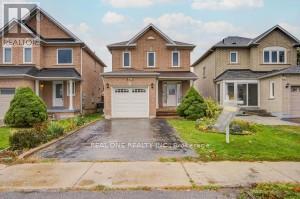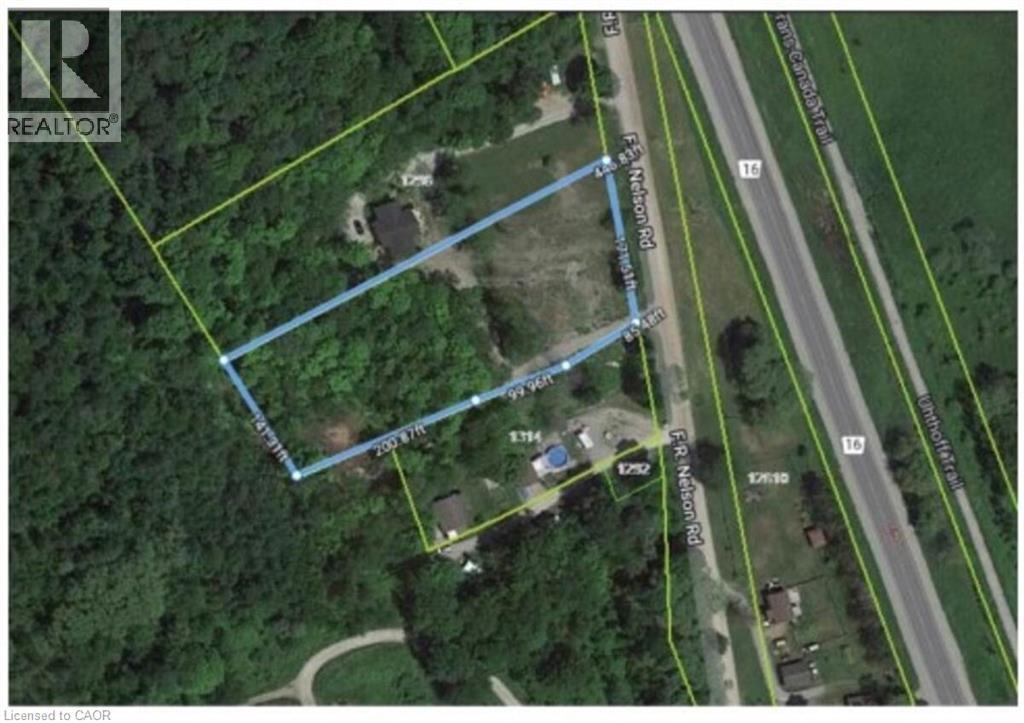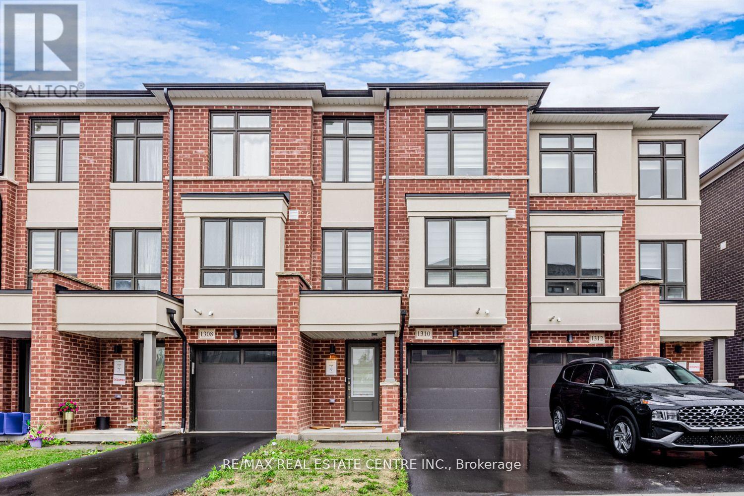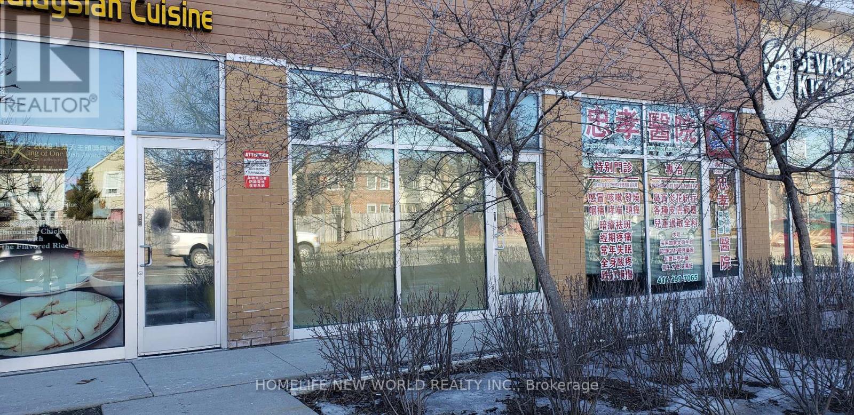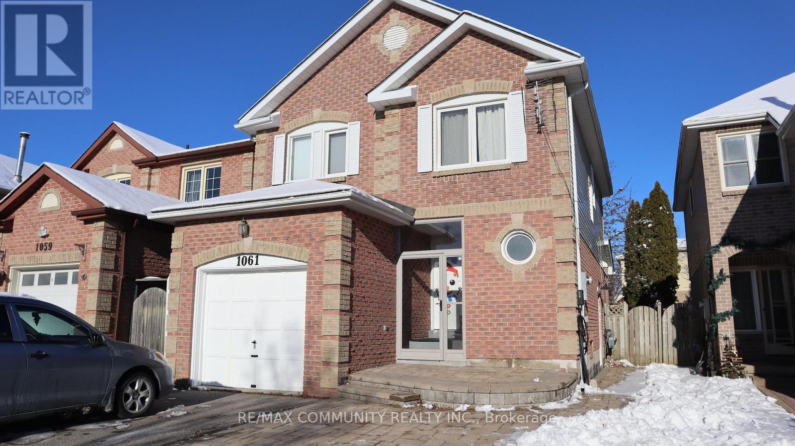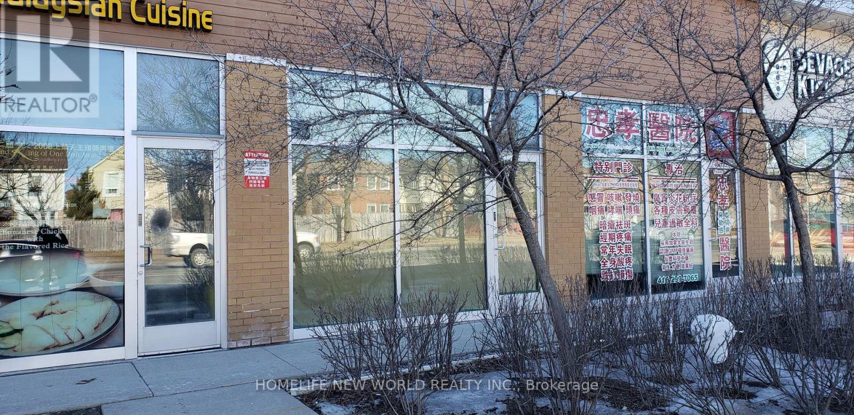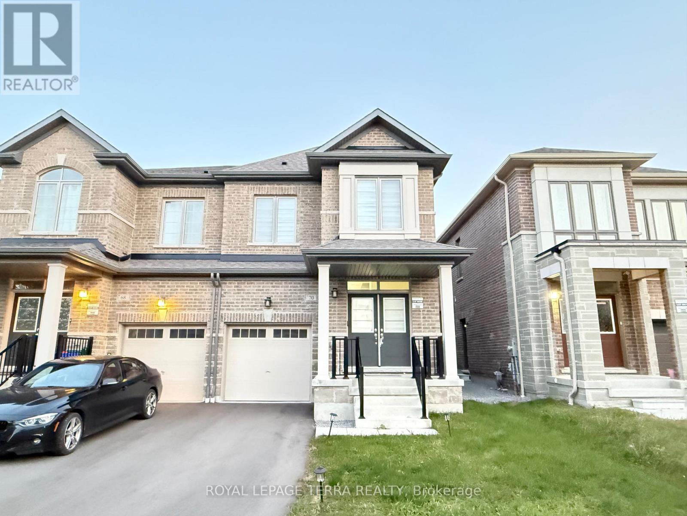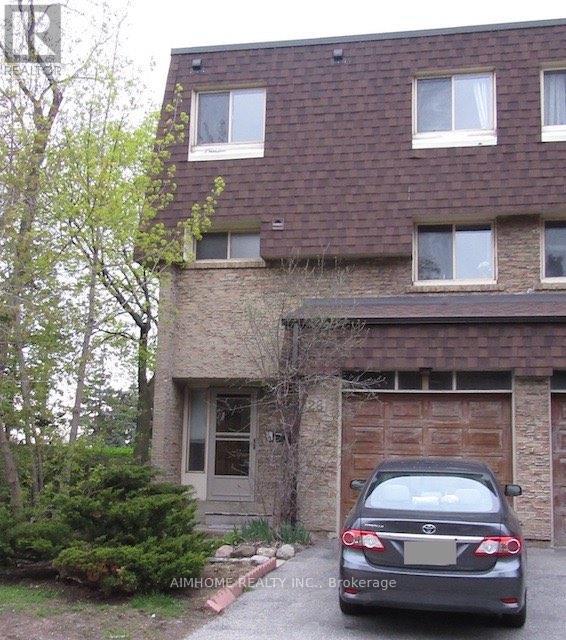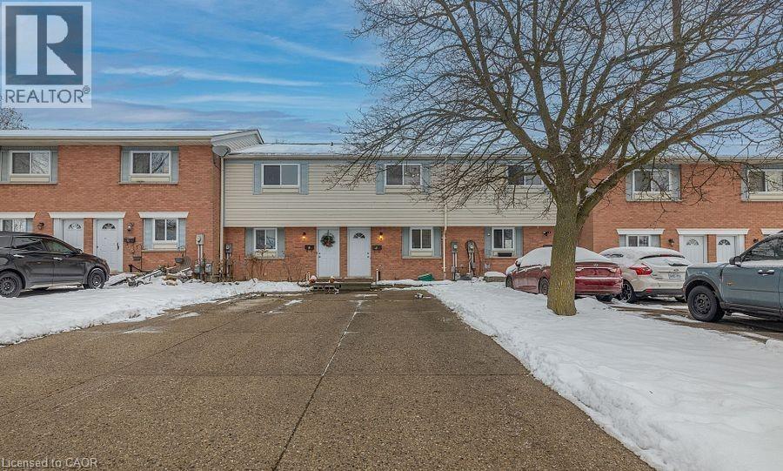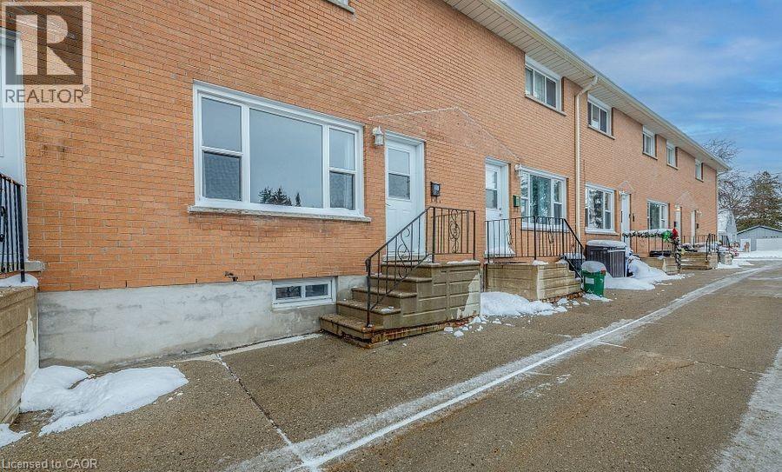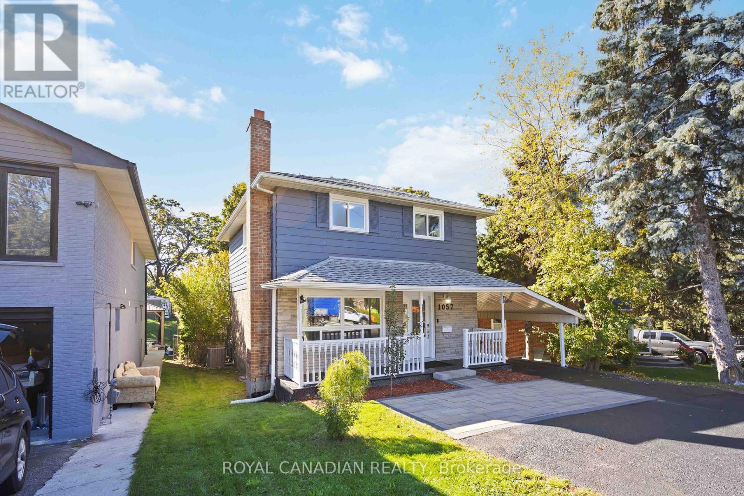(North Unit) - 1 Huron Court
Aurora, Ontario
Bright & Newly Finished 1-Bedroom Basement Apartment in Aurora - Yonge & Aurora Heights. This bright and fully renovated 1-bedroom basement apartment offers modern finishes, comfort, and privacy in a desirable Aurora neighbourhood. It features a separate entrance, brand new kitchen with updated cabinetry and appliances, brand new bathroom and large egress windows. The laundry is shared with the adjacent basement unit. There is one driveway parking spot included. Convenient location near Yonge St and Aurora Heights, close to shops, transit, and parks. Utilities are extra. (id:50886)
Right At Home Realty
178 Hawker Road
Vaughan, Ontario
Renovated, Spacious Detached All Brick Home In Sought After Area. Move In Condition. Open Concept Main Floor. Engineered Wood Floor Through out. Kitchen/ Washroom/ Floor were Renovated several Years ago. Newer Roof. Garage Door/Washer & Dryer replaced 2 Years ago. Finished Basement W/ 3 Piece Bath & Electronic Fire Place. Entrance From Garage To House. W/O From Dining Room To Patio And Large Fenced Backyard. A newly installed heat pump significantly reduces utility costs. Close To Shopping, Public Transit, Schools, Hwy 400/407 & Hospital. (id:50886)
Real One Realty Inc.
0 F R Nelson Road
Severn, Ontario
For more information, please click Brochure button. Vacant land with stunning views over the marsh and the most beautiful sunrises. Build your forever home on this 1.6-acre property, perfectly located close to fishing, trails, snowmobiling, skiing, and all kinds of outdoor recreation. A commuter's dream - just 30 minutes to Barrie, 20 minutes to Orillia and Midland. Build your dream home on the hill! (id:50886)
Easy List Realty Ltd.
1310 Bradenton Path N
Oshawa, Ontario
Exceptional property, Very Central Location, Close to 401, 407, School, Mall. Builder Treasure Hill, 1841 Sq. Ft. Space. Quartz Countertop, Laminate. Stainless Steel Appliances. Family & Professional Chef Kitchen, Lots of cabinets, Centre island. Three upper level generous high bedroom. Very practical layout. Ground floor huge Rec Room that can be used for work from Home Professionals. Unparalleled craftsmanship and quality in the Heart of Kingsview Ridge. (id:50886)
RE/MAX Real Estate Centre Inc.
128 - 3700 Midland Avenue
Toronto, Ontario
Commercial Plaza Located at High Traffic Intersection of Midland and McNicoll. Midland Exposure. Plenty of Parking. 559 Sq.ft. with 2 pcs Washroom. Perfect Location and size for Investment or Owner Occupied. Health & Beauty, Retail. Unit Currently Tenanted, Tenant in agreement to Termination with 60 days notice. (id:50886)
Homelife New World Realty Inc.
Basement - 1061 Rowntree Crescent
Pickering, Ontario
Legal Basement Apartment***Large 1 Bedroom w/ 1 Washroom***Private Entrance***In-suite Laundry***1 Driveway Parking Space***Electric Car Charger Available***Open Concept Kitchen & Living Room***Murphy Bed Included***Stainless Steel Appliances in Kitchen w/ Quartz Countertop***Tenant To Pay 67% of Utilities (Heating, Hydro, Water and Hot Water Tank)*** (id:50886)
RE/MAX Community Realty Inc.
128 - 3700 Midland Avenue
Toronto, Ontario
Commercial Plaza High Traffic Intersection at Midland & McNicoll. 559 Sq.ft. Midland Exposure. Plenty of Parking. TTC access. 2 Pcs Washroom. Perfect for Clinic, Massage, Spa, Travel Agency, Retail, Business office. (id:50886)
Homelife New World Realty Inc.
70 Fruitful Crescent
Whitby, Ontario
Welcome to 70 Fruitful Crescent, Whitby-a bright and spacious 4-bedroom semi-detached home offering a beautiful open-concept layout with a modern kitchen combined with the living area. This well-kept home features 9 ft ceilings, a side entrance, an unfinished basement for extra storage, and a bigger backyard ideal for families. Enjoy easy parking with space for 2 cars on the driveway and 1 in the garage, with no sidewalk to worry about. Located in a growing and family-friendly neighbourhood close to schools, parks, and amenities, Close to HW 401, 407 and 412, AAA tenants only. --->>> Must Visit and See the house !!!! <<---- (id:50886)
Royal LePage Terra Realty
28 - 15 Huntingwood Drive
Toronto, Ontario
End Unit Like A Semi In Highly Desirable Area, Renovated Kit. And Bathroom. Spacious And Bright 3Brs +1br 4 Washrooms Unit Well-Managed Complex. Skylight At Stairwell. Steps To Ttc, Subway, Supermarket. Close To Hwy 401/404, Library, Fairview Mall, Schools. Fully Fenced Backyard. water is included. (id:50886)
Aimhome Realty Inc.
125 Bay Street Unit# 6
Woodstock, Ontario
Fully renovated townhome with 3 bedrooms and 2 full bathrooms, perfect for a growing family or investment property. Approximately 1500 sq. ft. of living space, with luxury vinyl plank flooring throughout. New, modern Kitchen. All-new LG French Door Refrigerator, Electric Range, Dishwasher, and Over-the-Range Microwave. Gas heating and central air, with baseboard heaters in bathrooms for additional comfort. Patio area in rear opening onto park-like setting. Parking for 3 cars in your own driveway. (id:50886)
Gale Group Realty Brokerage
78 Bee Street Unit# 11
Woodstock, Ontario
Looking for a new home for Christmas? This totally renovated 3-bedroom condo townhome is perfect for first-time buyers and downsizers. Freshly renovated. Refinished original oak flooring in living room and upstairs hallway. Luxury vinyl plank flooring in kitchen, bathrooms, and bedrooms. New carpeting in basement rec-room. All new appliances. New furnace. Ready to move in and deck the halls! (id:50886)
Gale Group Realty Brokerage
1057 King Street E
Oshawa, Ontario
**So Many Reasons To Love This Home**.This Immaculately Kept Detached House on Huge 68.2 x 168.74 Ft lot, Calling all First Time Home Buyers, this 3+2 Bed house offering 2 Bed Finished basement with Separate Ent for Potential rental income, on top of it- 2 Kitchen with stainless steel appliances, 2 separate laundry units, Freshly painted top to bottom, Newly installed Zebra blinds for all windows & Backdoor, Pot lights throughout, New washrooms, Electric panel upgraded to 200 Amp, No rental equipment's (fully paid off), Big backyard with Kids playhouse & Bonus HUGE detached workshop with electricity- the possibilities are endless! Flexible Closing. 2min to Major shopping plaza, easy access to Ontario Tech University by bus (bus stop across the street), 5min to Hwy 401/407 and many more. (id:50886)
Royal Canadian Realty

