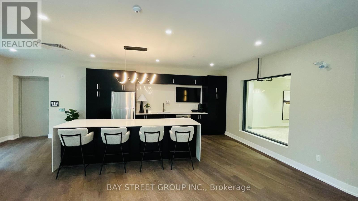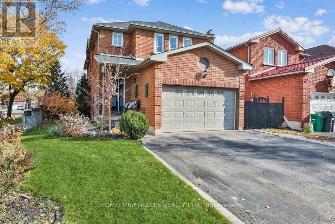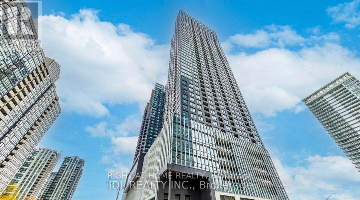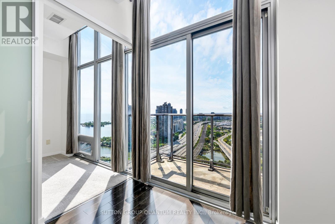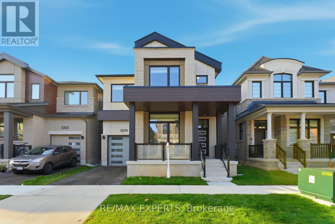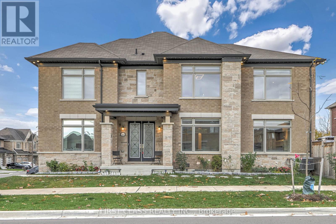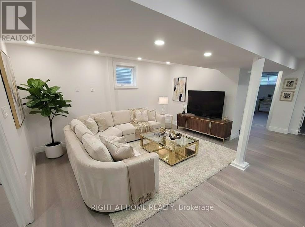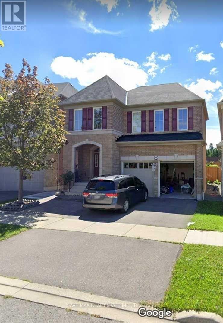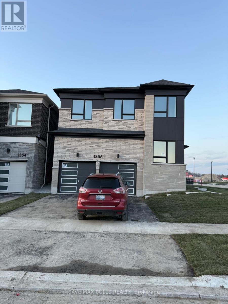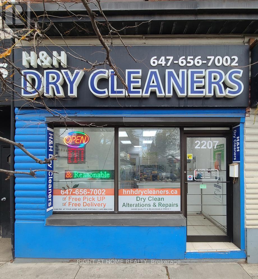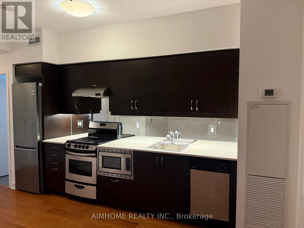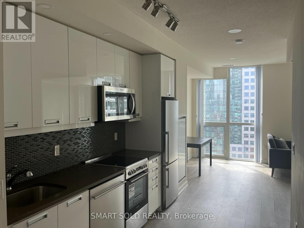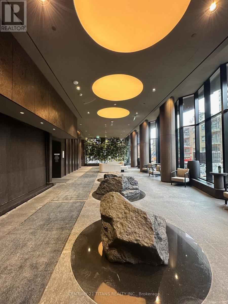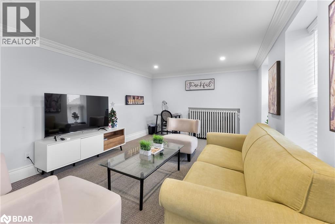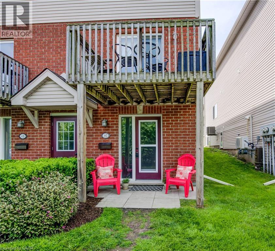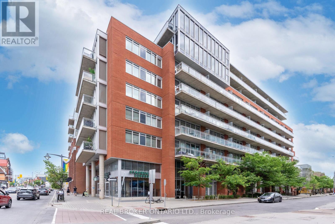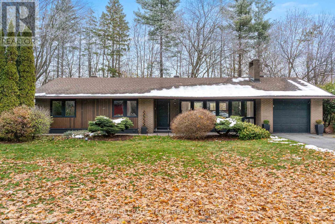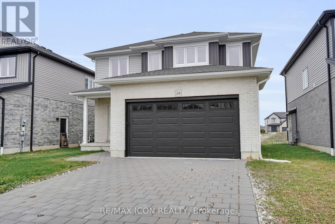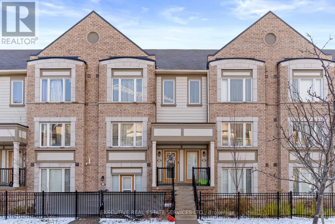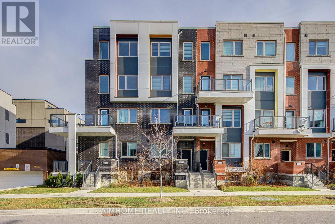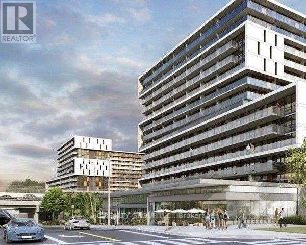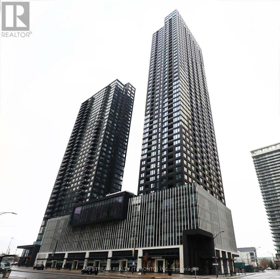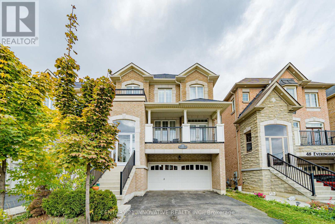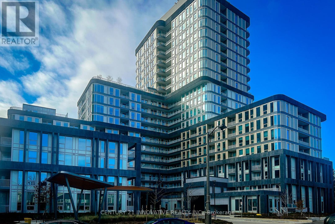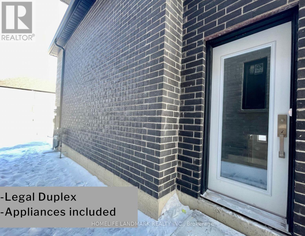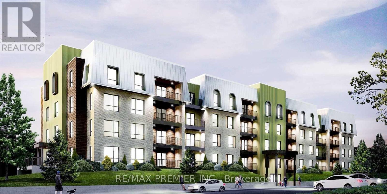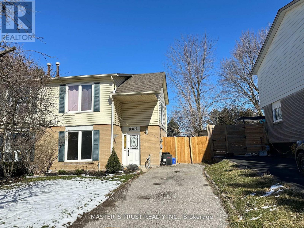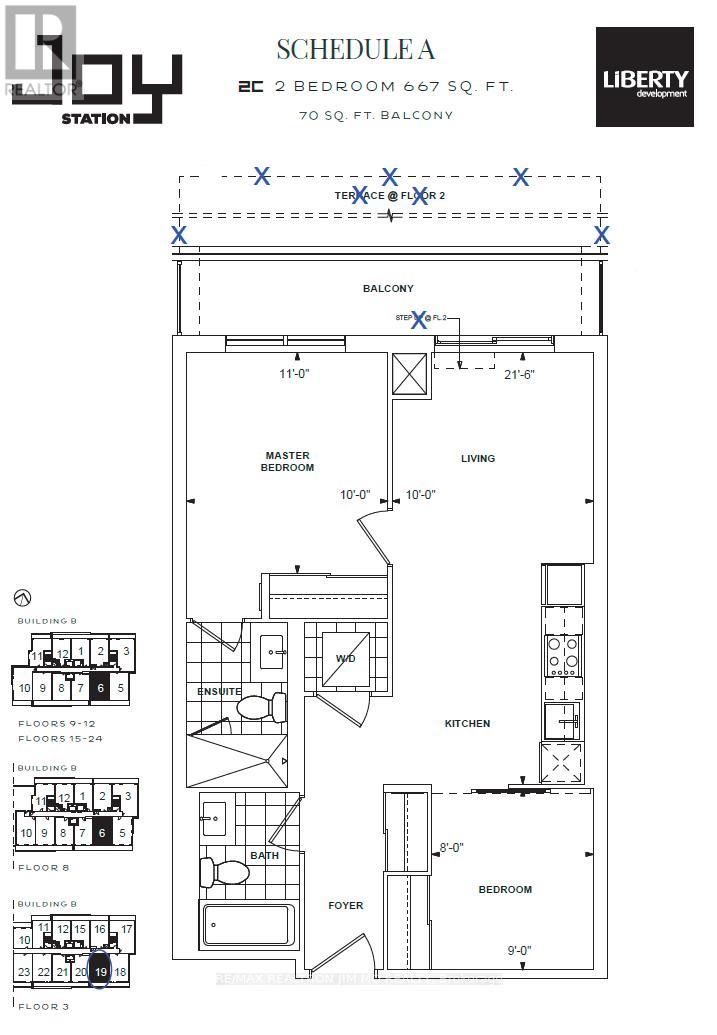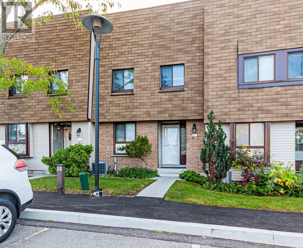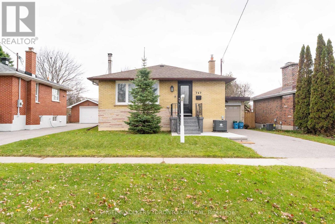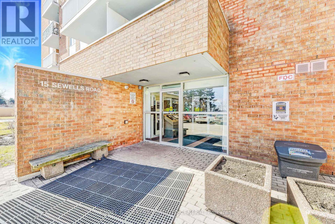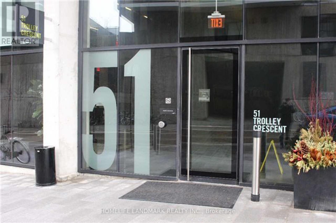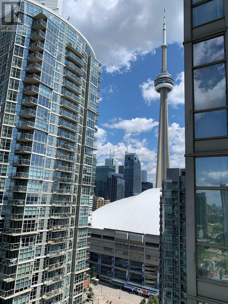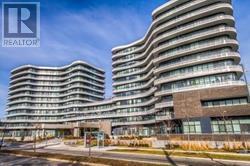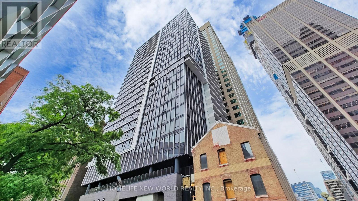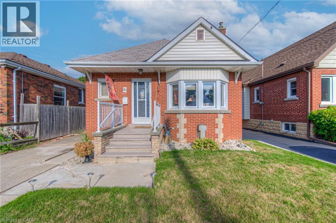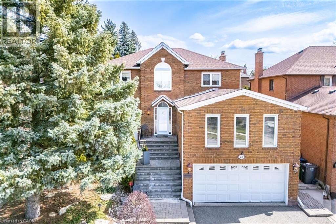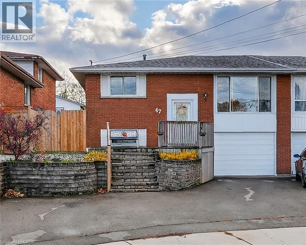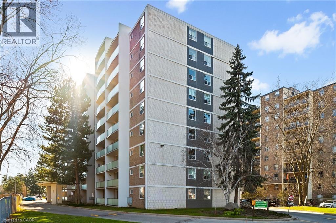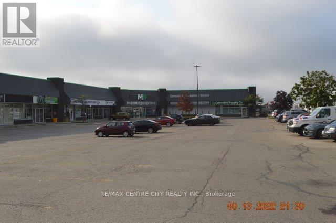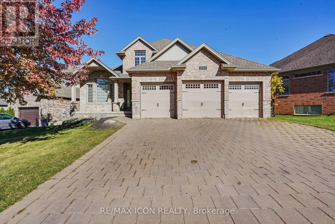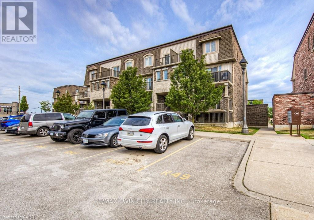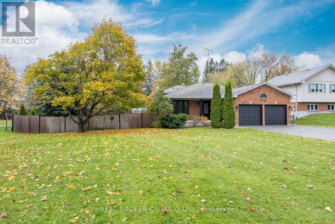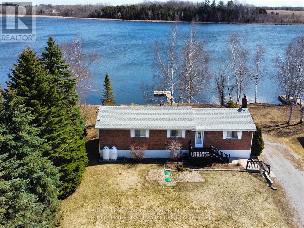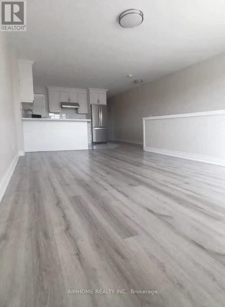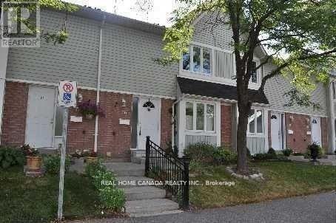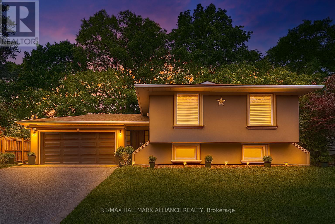0319 - 1100 Lackner Place
Kitchener, Ontario
Immaculate & Bright Corner Unit In The Highly Sought-After Lackner Ridge Community *Spacious 2Bdrm 2Bath W/950Sqft *Open ConceptLayout W/Large Windows That Floods The Unit With Natural Lights *Rare Wrap-Around Full Size Balcony *Modern Kitchen W/ GraniteCountertops, Designer Backsplash & S/S Appliances, Laminate Flooring Thru-Out *1 x Underground Parking & 1 x Locker For Added Convenience,Low Maintenance Fees For Stress-Free Living *Exclusive Building Amenities: Luxurious Party Room W/ Fireplace, Kitchen & Bar, Bike Storage &Kids Park W/ Slide & Much More!*Prime Location Across From Food Basics, Pharmacy & Dollarama, Trails, Schools & Transit *Mins To GOTrain Station & Major Highways! ***Option to get apartment fully furnished at same price*** (id:50886)
Bay Street Group Inc.
174 Torrance Woods
Brampton, Ontario
Beautiful well maintained 4-Bedroom Detached Home for Lease from February 1, 2026. Laminate flooring throughout and offering comfort, space, and a prime location. Offers 4 Good Size Bedrooms, 2.5 Washrooms, Separate Family room, Combined Living and Dining room, Laminate floor throughout on both levels. Main floor laundry for added convenience. Enjoy a walkout to the backyard from the main level. The property includes a double car garage and 3 total parking spots. Situated close to shopping, schools, and Sheridan College, Bus Route, Restaurants, Parks, Trails and much more. This home is perfect for a family seeking convenience, great location and a welcoming neighborhood. Tenant Pays 70% of all Utilities. 24hrs Notice for All Showing. Basement is rented separately (id:50886)
Homelife/miracle Realty Ltd
3812 - 395 Square One Drive
Mississauga, Ontario
Be The First To Live In This Spacious 1 bdrm Unit located in the vibrant heart of Mississauga City Centre on the 38th floor at 395 Square One Dr. This brand new unit offers modern design, smart space efficiency, and premium finishes perfect for a AAA tenant seeking style and convenience in the heart of Mississauga. Features include floor-to-ceiling windows, sleek built-in appliances, quartz countertops, and wide-plank flooring. The open-concept layout maximizes every inch, creating a bright and functional living space. Exceptional amenities include a 24-hour concierge, fitness centre with half-court basketball and climbing wall, co-working lounge, kids' play areas, garden plots, and a terrace lounge. Steps to Square One, Sheridan College, cafes, parks, and transit, with quick access to 403/401/407 HighWay, GO Transit, and the future Hurontario LRT. (id:50886)
Right At Home Realty
3509 - 105 The Queensway
Toronto, Ontario
Live Above It All at NXT II. Welcome to penthouse Suite 3509, a stunning high-rise retreat in the sleek, modern NXT II Tower-the newer of the iconic twin NXT/NXT II buildings. Perched high above the Humber river, this bright and airy suite offers sweeping, unobstructed views stretching all the way from the Grimsby to the Niagara Escarpment. It's a vantage point that inspires, morning to night. Resort-Style Living, Every Day. NXT II amenities elevate your lifestyle effortlessly. Enjoy year-round access to exceptional common areas, including: Indoor-outdoor pool for all-season enjoyment; Fully equipped gym and exercise room; A vibrant, engaged community within one of Toronto's most desirable towers. Premium Location Step outside and experience the best of lakefront living; A short stroll to Lake Ontario, perfect for morning walks or evening unwind; TTC streetcar service just 100 metres away-your direct link to the city core; Extensive bicycle trails nearby, ideal for active living and weekend adventures. Move-In Ready The suite is vacant and ready for immediate occupancy. Come see for yourself-Suite 3509 is your opportunity to move into a stylish, well-connected, and amenity-rich community without delay. (id:50886)
Sutton Group Quantum Realty Inc.
3299 Harasym Trail
Oakville, Ontario
Welcome to this spectacular Reign Model by Mattamy Homes, offering 2,750 sq. ft. of luxurious living space in one of Oakvilles most sought-after communities. Perfectly situated on a premium lot backing onto a tranquil ravine, this home combines elegance, comfort, and privacy in one incredible package.Step inside to discover a thoughtfully designed layout with soaring 10 ft. ceilings on the main floor and 9 ft. ceilings on the second floor, creating a bright and open atmosphere throughout. Upgraded hardwood flooring flows seamlessly across the home, complemented by modern pot lighting and designer finishes that elevate every room.The heart of the home is the stunning gourmet kitchen, featuring upgraded stainless steel appliances, extended upper cabinetry, quartz countertops, a stylish backsplash, and an oversized islandperfect for family gatherings and entertaining. The kitchen opens into a spacious family room with large windows framing serene views of the ravine, bringing the outdoors in.Upstairs, you'll find generously sized bedrooms, each with impressive closet space. The luxurious primary suite boasts a spa-like ensuite and a walk-in closet designed for both style and function. The convenience of a second-floor laundry room, complete with extra walk-in storage and custom cabinetry, adds everyday ease to this already perfect floor plan.Outside, enjoy the peace and privacy of your backyard retreat, overlooking lush ravine greenery ideal spot to unwind after a long day or host summer get-togethers.This home truly has it all: space, style, upgrades, and an unbeatable location with nature right at your doorstep. Don't miss your chance to own this rare gem in Preserve West! (id:50886)
RE/MAX Experts
144 Byers Pond Way
Whitchurch-Stouffville, Ontario
Amazing Opportunity To Own This 3-Year-New Detached Home In The Heart Of Stouffville! Beautiful Corner-Lot Property With Elegant French-Style Double-Door Entry, 2-Car Garage With No-Sidewalk Driveway Parking For Up To 6 Cars, Outdoor Smart LED Trim Lighting, And Well-Maintained Landscaping And Garden. Over $350K In Upgrades From Bottom To Top, With Abundant Natural Light From Oversized Windows. Features Elegant Waffle Ceiling In Living Area, Sun-Filled Dining Room, Spacious Office, And Upgraded Kitchen With Walk-Out To A Large Backyard Deck, Perfect For Family Gatherings And Summer BBQs. Upstairs Offers 5 Bedrooms (One Converted Into A Luxurious Walk-In Closet. A Must See!). Finished Basement With Separate Entrance By Builder, Upgraded Bar Area, Recreation Room, And Mahjong Room. Conveniently Located Near Go Train, Highways, Parks, Trails, And Schools. (id:50886)
First Class Realty Inc.
905 - 75 South Town Center Boulevard
Markham, Ontario
Welcome to 75 South Town Center Blvd, Unit 905, A sun-filled southwest-facing suite offering breathtaking sunset views and exceptional comfort. This spacious 2-bedroom, 2-bath corner unit features a large open-concept living and dining area, perfect for both everyday living and entertaining. The modern kitchen is equipped with a functional center island, adding valuable prep and seating space.Located in one of Markham's most desirable communities, you'll enjoy unmatched convenience. Steps to popular restaurants, Asian eateries, bubble tea shops, and cozy cafés, making dining and leisure effortless. Minutes to VIVA transit, Highway 404/407, top-ranked schools, grocery stores, and all the amenities of Downtown Markham.This unit also includes one parking space and one locker for added convenience. A beautifully maintained home in a vibrant neighbourhood-perfect for investors, downsizers, or young families. Don't miss this fantastic opportunity! (id:50886)
Bay Street Group Inc.
347 Boisdale Avenue
Richmond Hill, Ontario
Fully Renovated Basement Apartment With a Functional Layout and a Private, Separate Entrance. Located in a High-Demand Area in The Heart of Richmond Hill. Bright and Clean 3-Bedroom Unit on The Basement With an Open Concept and Modern Kitchen, Ideal for Comfortable Living. New Laminate Flooring Throughout, One Full Private 3-Piece Bathroom, and One Dedicated Driveway Parking Spot. This Warm and Cozy Basement Apartment is Located in a Solid Detached Corner Bungalow in The Heart of Richmond Hill, Steps To the Bus Stop, Walmart, Food Basics, Shopping Plaza, Banks, Restaurants, Park, GO Station, And Many Other Amenities. Walk To Famous Bayview Secondary School! New Granite Countertop, New Floors, New Toilet, New Washroom. New Kitchen Cabinet, New Separate Washer & Dryer, Pot Lights. Basement Tenants Will Share Utilities With Main Floor Tenants. (Virtually staged photos) (id:50886)
Right At Home Realty
(Lower) - 14 Whitbread Crescent
Ajax, Ontario
2 Bedroom Basement Apartment Available For Rent In The Prime Location Of Salem And Gillet Dr Crossing, Separate Side Entrance And Ensuite Laundry, Large Open Concept Living Room And Large And Open Kitchen Area, Spacious Bedrooms With Large Windows And Closets,1 Parking Space On Driveway,Close To School,Transit & Groceries. Tenant To Pay 30% Utility Cost. (id:50886)
Save Max Real Estate Inc.
1356 Glamorgan Manor
Pickering, Ontario
Brand New Beautiful Detached Home. This Never-Lived-In Property Offers Over 2700- Sq. Ft. Of Modern Living Space. Features 4 Spacious Bedrooms And 3 Bathrooms, Including A Luxurious Primary Ensuite And Walk-In Closet. Bright and Open-Concept Main Floor. Cabinetry, Branded Appliances, And A Large Island Overlooking The Dining And Living Areas. Large Windows That Fill The Home With Natural Light. Located In A Family-Friendly Community Close To Parks, Trails, Schools, And Major Amenities - (id:50886)
Save Max Bulls Realty
2207 Gerrard Street E
Toronto, Ontario
Very Low Rent $1600/m(TMI included) and Great Income(inquiry welcome). Motivated Seller (retirement). Free Training. Equipment, Machines, furniture Included. Useful Utility room & Extra Office room, Large basement for storage, Washroom. Customer Parking. New Lease available. Short Open 6 Day only Mon-Sat: 9 to 5, Sun Close( You can open more). New Condo Coming Soon Near By. Dry Cleaning Depot with on site Alteration services. (id:50886)
Right At Home Realty
921 - 320 Richmond Street E
Toronto, Ontario
Located In The Heart Of The City. This Beautiful Open Concept Layout Unit Has 9 Ft. Ceiling And Comes With 2 Lockers. Featuring Modern Kitchen With Stone Countertop & Built-in Stainless Steel Appliances. Floor To Ceiling Windows Which Allows Natural Lights And View Of The City. Bedroom With Huge Walk-in Closet. Maintenance Fee Includes Water. Amenities Including Visitor Parking, Rooftop With Incredible Views Of The City, BBQ, Sundeck, Plunge Pool, Hot Tub, Sauna, Steam Room, Guest Suites, Gym, Party Room, Meeting Room, Bike Storage & 24/7 Concierge. Ttc At The Door, Easy Access To Highway Gardiner/DVP, Close To Union Station, Financial District, Lakeshore, Steps To George Brown College, Ryerson University, Dundas Square, St. Lawrence Market, Eaton Centre, Distillery District, Groceries, Community Center, Parks, Schools, Hospital, And Bar/restaurants. Ready To Move In And Enjoy! (id:50886)
Aimhome Realty Inc.
2303 - 99 John Street
Toronto, Ontario
Welcome to the prestigious PJ Condos! Bright and stylish 1B1B with a functional open layout and south-facing lake & city views. Modern kitchen. 5-star amenities: outdoor pool, BBQ terrace, party/dining room, gym, visitor parking. Prime DT Toronto location-steps to restaurants, shops, Financial District, subway, streetcars & more. Furniture included-perfect for a turnkey move-in! (id:50886)
Smart Sold Realty
1001 - 120 Broadway Avenue
Toronto, Ontario
Cordially Welcome to Untitled Condos. Enjoy Stunning, Bright & Spacious brand new 1 bed + Den & 1 bath condominium, 574 sqft of luxurious living space with a 111 sqft private balcony that extends your home into the open air. This is where modern elegance meets convenience in this sought-after address. The den could be used as a 2nd bedroom or Office room.This unit has been upgraded throughout including appliances, quartz countertops, backsplash. Amenities include basketball court, fitness centre, indoor/outdoor pools, jacuzzis, sauna, rooftop terrace with BBQs & pizza ovens, co-working lounge, party room, kids playroom & 24-hr concierge. Walk to Eglinton Subway, new Eglinton LRT, shops, school, dining & many more. (id:50886)
Century 21 Titans Realty Inc.
5858 Ferry Street Unit# 1
Niagara Falls, Ontario
This Bright And Generously Sized Upper-Level 1-Bedroom Suite Offers A Private, Separate Entrance And An Ideal Location For Anyone Seeking Comfort And Accessibility In The Heart Of Niagara. Situated Just Off Main And Ferry Street In A Highly Walkable Neighbourhood, You’ll Be Steps From Restaurants, Cafés, Entertainment, Shops, And Only Minutes From Clifton Hill, With Quick And Convenient Access To The Highway For Effortless Commuting. The Unit Features An Open, Spacious Layout With In-Suite Laundry, Water And Gas Included, And Electricity Billed At A Flat Rate Of $65 Per Month. Furnished Accommodations Can Also Be Provided For An Additional Cost, Offering Flexibility For Your Lifestyle Needs. This Is A Great Opportunity For A Single Occupant Or Couple To Enjoy Privacy, Convenience, And Sought-After Proximity To All That Niagara Has To Offer. (id:50886)
Exp Realty Brokerage
139 Brighton Street Unit# 4c
Waterloo, Ontario
Available Now! Welcome to Brighton Village—this stylish 1-bedroom + den condo unit offers a bright and functional layout in a prime location. The spacious bedroom is filled with natural light, while the versatile den is perfect for a home office, study space, or guest room. Large windows create an airy feel throughout the unit, and the open-concept design makes everyday living comfortable and convenient. Enjoy the ease of having your own dedicated parking spot, plus quick access to transit, major roadways, shopping, and dining. Ideally located near both universities (University of Waterloo & Sir Wilfrid Laurier) and Conestoga College, this unit is a fantastic choice for students or working professionals alike. Don’t miss the opportunity to call this modern space your next home! *Option for a furnished unit is possible**Virtually staged photos included* (id:50886)
Real Broker Ontario Ltd.
623 - 349 Mcleod Street
Ottawa, Ontario
Welcome to Central Phase 1 one of Ottawa's most sought-after, and pet friendly, condo buildings! This popular "Stockholm" model is a south-facing unit filled with natural light thanks to floor-to-ceiling windows. Featuring a modern industrial aesthetic, this one-bedroom plus den condo boasts exposed ceilings, sleek cabinetry, dark grey stone countertops, and hardwood floors throughout. The layout includes a den, perfect for a home office, plus a separate laundry/storage room for added functionality. The building offers premium amenities including a stunning landscaped terrace, a large fitness center, and a stylish party room with a pool table. Enjoy unbeatable access to public transit, vibrant restaurants, and all the conveniences of Bank Street shopping just steps from your door. Perfect for professionals, investors, or anyone looking to live in the heart of the city! Parking and Storage are included - Parking Space: P2-80, Storage Locker: 1M-60 (id:50886)
Real Broker Ontario Ltd.
15 Leacock Drive
Ottawa, Ontario
Renovated, refined, and perfectly placed on a private treed lot w/no rear neighbors! This exceptional bungalow backs onto peaceful parkland in the heart of Beaverbrook-one of Kanata's most sought-after enclaves known for its treed streets, top schools, and unbeatable walkability. Offering over 2,300 sq ft of beautifully finished living space, this home has been completely transformed with modern style and thoughtful design throughout. The warm open-concept main floor features new maple hardwood, designer tile, fresh paint, new windows, and an easy natural flow. At the centre of the home sits a showpiece kitchen with a breathtaking picture window framing the stunning treed backdrop, complemented by quartz waterfall counters and sleek new cabinetry. The main level also includes convenient laundry, a bright living room with a LED feature electric fireplace, chic updated bathrooms, ensuite bath, and three comfortable bedrooms with generous closets. The lower level offers exceptional flexibility with in-law suite or rental potential. Complete with a kitchenette, 3pc bathroom, a massive 23' bedroom with double closets, rough-in for laundry, new luxury vinyl plank flooring, a large storage room, and direct access to the private backyard-ideal for multi-generational living or guests. Outside, enjoy a peaceful yard with no rear neighbours, backing directly onto mature trees with access to Gow Park and Stephen Leacock School. Perfect for summer BBQs, playtime, or quiet evenings surrounded by nature. All of this in Beaverbrook- home to top-rated schools, scenic walking paths, community pools, tennis courts, the Kanata Leisure Centre, lush parks, nearby transit, and quick access to the Kanata high-tech hub, Kanata Centrum, and the future LRT. Immediate possession available. Renovated bungalows in settings like this are rarely offered. A must-see. (id:50886)
Royal LePage Team Realty
24 Rosina Lane
Zorra, Ontario
Welcome to 24 Rosina Lane in Thamesford! This beautiful open-concept family home offers rich hardwood floors, large windows for tons of natural light, and main-floor laundry. The spacious eat-in kitchen features granite countertops and an island, opening to a warm great room with a custom gas fireplace. Upstairs you'll find four generous bedrooms, including a primary suite with a soaker-tub ensuite. Enjoy the covered back porch and a 2-car garage in this wonderful family-friendly community. Move-in ready-don't miss it! (id:50886)
RE/MAX Icon Realty
123 - 1 Beckenrose Court
Brampton, Ontario
Welcome to this stunning Daniels-built 2-storey condo townhome, offered for the first time on the market by the original homeowners. This beautifully maintained property showcases true pride of ownership throughout, featuring numerous upgrades, modern finishes, and a bright, functional layout perfect for today's lifestyle.The main level boasts an open-concept living and dining area enhanced with new laminate flooring, fresh paint, and newly installed pot lights that create a warm and inviting atmosphere. A custom TV nook with built-in shelving and a contemporary fireplace provides a stylish focal point, ideal for relaxing or entertaining.The gourmet kitchen offers a spacious centre island, ample cabinetry, and a walk-out to a private terraced deck, perfect for morning coffee, weekend BBQs, or simply enjoying the outdoors. Large windows throughout the home allow for abundant natural light, giving every room an airy and welcoming feel.The second level features three well-sized bedrooms, each designed for comfort and functionality. A convenient second-floor laundry area adds ease to daily living. This home offers exceptional value for first-time buyers, young families, downsizers, or investors seeking a low-maintenance property in a thriving community.Ideally located within walking distance to Freshco, retail plazas, restaurants, parks, banks, and schools, and just minutes from Highways 401 and 407, this home offers unmatched convenience for commuters and families alike. Surrounded by a well-planned community with nearby trails and amenities, it provides the perfect blend of comfort, accessibility, and modern living.Beautifully updated, move-in ready, and impeccably maintained-this townhome delivers everything you need in a prime location. Don't miss your chance to own this exceptional property! (id:50886)
Executive Real Estate Services Ltd.
135 Frederick Tisdale Drive
Toronto, Ontario
Stunning Executive Townhome in Prime North York,Nestled in the heart of Downsview Community, Where Modern Luxury Meets Urban Convenience. This Gorgeous 5 Bedroom, 4 Bathroom and Private balconies Townhouse with approx 3,353 Sqft of LivingSpace,This 4-Storey unit boasts a sun-filled interior w/ 9-ft smooth ceilings throughout, The main floor opens into a spacious living & dining area. The spacious kitchen boasts quartz countertops, a breakfast bar, and stainless steel appliances. The 4th Floor Master bedroom has an oversized spa-style 5pc Ensuite Bath and generous His/HerWalk-In Closets.The garage W/Height for second Car Lifts. minutes from Hwy 401 and Hwy 400, Yorkdale Mall, York University, Humber River Hospital, Costco & Walmart. A short walk to TTC bus stop with direct routes to Wilson and Downsview subway stations. The GO Train provides a quick commute to Union Station in approx. 25 minutes. Enjoy Downview Park ,brand new Concert Stadium cycling, dog park, kid-friendly playgrounds, basketball courts, picnics and social gatherings. (id:50886)
Aimhome Realty Inc.
909 - 160 Flemington Road
Toronto, Ontario
Gorgeous 1+1 condo in the heart of the Yorkdale community! Enjoy an unobstructed, stunning view from your large open balcony. This bright and spacious layout features a generous bedroom plus a functional den-perfect as a home office or guest space. Building amenities include visitor parking 24-hour security, fitness centre/gym, and more. Unbeatable location: steps to Yorkdale Mall, Yorkdale TTC Subway, and minutes to York University, U of T, Downtown Core, Hwy 401, and Allen Road. The perfect home for convenience, comfort, and lifestyle. (id:50886)
Hc Realty Group Inc.
2209 - 395 Square One Drive
Mississauga, Ontario
Location, Location And Location. This Brand New Bright And Spacious One Bedroom One Bathroom Suite Is The Ideal Space For You To Experience The Urban Living Vibe In Central Mississauga. Located In The City Centre Core, It Offers All The Convenience Of Enjoyable Amenities. Within Walking Distance To Square One Shopping Centre, Transit Hub, Cineplex, Living Arts Centre, Central Library, Sheridan College, Celebration Square, Lots Of Restaurants And More. Easy Access To Hwy 401, 403, 407, 410, QEW And The Upcoming LRT Makes Commuting Or Outing An Easy And Smooth Trip. The Square One District Condo By Daniels Is Truly The Place For You To Experience The Modern Lifestyles At The City Centre Area. (id:50886)
Nu Stream Realty (Toronto) Inc.
50 Everingham Circle
Brampton, Ontario
Welcome to 50 Everingham Circle - a rare gem in the heart of Brampton North, offering a remarkable opportunity for investors and multi-family buyers alike. This beautifully upgraded legal multi-unit detached home features three self-contained suites, combining comfort, income potential, and timeless design in one of Brampton's most sought-after communities.The main residence spans approx. 3,200 sq. ft. with four spacious bedrooms and four bathrooms, backing onto a serene ravine with breathtaking views through large bay windows. The main level showcases 9-ft ceilings, elegant hardwood flooring, abundant natural light, and two patios - one off the living room and another overlooking the ravine. The modern kitchen is ideal for entertaining, while the spacious laundry room and smart garage door system add convenience. Upstairs offers four large bedrooms with three full baths, including a Jack & Jill ensuite.The ground-floor apartment provides a complete in-law suite with a private entrance, open-concept layout, full kitchen, and a large bedroom with a 3-piece bath - ideal for extended family or guests. The legal basement apartment is professionally built and registered, featuring a walk-out entrance, large windows, modern finishes, a sleek kitchen with stone counters and backsplash, stainless steel appliances, and in-suite laundry.Outside, enjoy a large double-car garage and ample driveway parking for multiple vehicles, with a newly landscaped front area enhancing the curb appeal. All three units come with separate entrances, separate laundry and sound proofing. Located minutes from Highway 410, top schools, parks, trails, Trinity Common Mall, and public transit, 50 Everingham Circle offers the perfect blend of lifestyle, flexibility, and income potential - truly a one-of-a-kind property that must be seen to be appreciated. (id:50886)
Century 21 Innovative Realty Inc.
1902 - 3240 William Coltson Avenue
Oakville, Ontario
Welcome to luxury living at its finest at 1902-3240 William Coltson Ave. This bright and stylish 2-bedroom, 2-bathroom suite sits on the 19th floor, offering incredible natural light, open views, and a spacious balcony perfect for relaxing or entertaining.Inside, the unit has been thoughtfully upgraded throughout. Enjoy engineered hardwood flooring, upgraded cabinetry, a modern kitchen backsplash, and sleek stainless steel appliances. The kitchen is a true highlight, featuring a large island with pots-and-pans drawers, a full-height pantry for additional storage, quartz counters, and an open layout that seamlessly connects to the living area. Both bedrooms are generously sized, with the primary offering its own upgraded ensuite with a glass shower and premium tile work. The second bathroom also features upgraded finishes for a cohesive, contemporary feel.This suite offers exceptional livability with in-suite laundry, abundant storage, floor-to-ceiling windows, and a clean, modern aesthetic that feels both fresh and sophisticated.Residents enjoy resort-style amenities, including a full fitness studio, yoga & meditation room, co-working lounge, rooftop terrace with BBQs, concierge, party/meeting room, elevator access, visitor parking, pet wash station, and secure bike storage. Every feature has been designed to support a convenient and elevated lifestyle.Perfectly located near parks, scenic trails, ponds, top-rated schools, transit, and everyday conveniences. Minutes to 403/407/QEW, GO Transit, Oakville Trafalgar Memorial Hospital, Uptown Core, and Sheridan College, making it ideal for commuters, families, and professionals alike.This suite offers the perfect combination of style, comfort, and location - truly a standout home in one of Oakville's most desirable communities. (id:50886)
Century 21 Innovative Realty Inc.
Basement - 19 Gateway Drive
Barrie, Ontario
New legal duplex bright basement unit for lease! One garage parking and one driveway parking. Inside entry from garage. Another separate entrance from side door. Separate meters for Gas and Hydro, water to be split 30/70 with upstairs tenants. Bright and big windows. Ensuite private laundry room. Open concept mordern kitchen. Great location, minutes to Go Station, HWY 400, Costco, Friday Harbour, and other amenities! Applicants to submit rental application, ID, first & last, full credit report, employment, reference letters, and pay stub please. (id:50886)
Homelife Landmark Realty Inc.
604 - 5 Chef Lane
Barrie, Ontario
Bistro Culinary-Inspired Condo Living in a Desirable Location! Experience stylish urban living in this 742 sq ft penthouse situated within walking distance to the GO Station, transit, and grocery shopping. Just minutes from the waterfront, Hwy 400, Restaurants, and more. This bright and open-concept layout features 9'ceilings, a modern chef-style kitchen with granite countertops, backsplash, and breakfast bar, plus laminate flooring throughout for a seamless flow. Relax in the spacious living area that opens to a private balcony with a gas BBQ hookup and beautiful, unobstructed views of trees and ravine. The sleek bathroom includes a walk-in glass shower, and you'll enjoy the convenience of in-suite laundry. This unit offers comfort, style, and unbeatable convenience - all in one exceptional location. (id:50886)
RE/MAX Premier Inc.
802 Greenfield Crescent
Newmarket, Ontario
Welcome Home! Step Into this Beautifully Updated 3 Bedroom, 2-Full-BathroomE Semi-Detached Home, Featuring two Floors Of Tastefully Renovated Living Space. Embrace the Allure of Condo-Alternative Living. Explore Comfort and Enjoy the Convenience of Nearby Shops, Schools, & Beautiful Trails. This address is on the List of Some of the Top-Rated Schools in the Newmarket Area. You'd Better Look It Up! This House Offers an Exciting All-Year-Around Experience: Outside, a Long Tree-Shaded Driveway & Manicured Backyard with Interlocked Patio Create a Perfect Summer Retreat. Step Inside to Numerous Features a Carpet-Free Sitting & Family Room, Welcoming You into the Privacy of the Home. The Main Floor Boasts a Modern Kitchen (Crafted in 2023) & a Dining Room with Sliding Doors to the Backyard Perfect for Easy BBQ Access and Entertaining. Upstairs, All Bedrooms and All Ceramic and Spa-Like Bathroom Await. This Home Combines Comfort and Style, Offering a Great Value in a Fantastic Location. (id:50886)
Master's Trust Realty Inc.
B-319 - 9751 Markham Road
Markham, Ontario
Brand New 2 Bedroom, 2 Bathroom Suite At Joy Station Condos. 667 Sq.Ft Of Functional Living Space With A 70 Sq.Ft Balcony And Unobstructed South Views. Modern Open-Concept Layout With Floor-To-Ceiling Windows, Stainless Steel Kitchen Appliances, & Stone Counters. Primary Bedroom Features Large Closet And Full Ensuite. Split Bedroom Design Provides Added Privacy. Building Amenities Include Children's Play Room, Fitness Centre, Games Room, Guest Suite, Party Room With Private Dining, Pet Wash, Golf Simulator, Rooftop Terrace, And 24/7 Concierge.Prime Markham Location Steps To Mount Joy GO Station, Shopping, Restaurants, Parks, Groceries, And All Daily Conveniences With Easy Access To Major Highways. Perfect For Professionals, Couples, Or Downsizers Seeking A Modern, Move-In Ready Suite. (id:50886)
RE/MAX Realtron Jim Mo Realty
22 - 189 Springhead Gardens
Richmond Hill, Ontario
Rarely Available & recently Renovated Bright 3 Bedroom Town home In Prestigious North Richvale area Of Richmond Hill. A rare investment opportunity. Very Spacious & Bright with Brand New Kitchen and New Quartz Counter top And Extra Cabinets, Renovated Washrooms, New laminated Floor, Finished Basement With Lots Of Upgrades. Brand new windows. Private Backyard , Step Away To Public Transit, Close To Hillcrest Mall, Schools And Yonge Street, with a designated parking spot in front of the unit and lots of visitor parking (id:50886)
Royal LePage Your Community Realty
767 Phillip Murray Avenue
Oshawa, Ontario
Discover the charm and quality of this fully renovated 1960s bungalow, perfectly situated on a 50' x 105' lot, minutes away from Lake Ontario. This isn't just a house; it's a completely reimagined living experience, blending vintage character with top-tier, modern luxury. Every detail has been meticulously selected, featuring custom cabinetry, designer lighting, and premium flooring throughout. A chef's dream kitchen equipped with top-of-the-line, high-end stainless steel appliances and stunning solid-surface countertops. 2 spa-like baths with custom tile work & modern fixtures. Enjoy the peace of mind that comes with brand-new infrastructure, including updated electrical, plumbing, and HVAC systems. The primary bedroom now features a new sliding glass door that provides direct access to the brand-new deck, patio, and spacious backyard. A beautifully finished, separate living space awaits the extended family, guests, or as a high-value rental unit for supplementary income. The suite offers its own dedicated entrance, full kitchen, living area, and a spacious bedroom and bath, ensuring privacy and independence. Direct entry point into the main house from the attached garage give access to both the upper and lower levels, alongside a separate laundry area with shared access from either floor. And there is a separate laundry area in the suite should you wish to install a second set of laundry appliances. The fully fenced lot provides for gardening, entertaining, or future expansion with a garden suite or she-shed, or simply for enjoying privacy. Convenient to downtown shops, restaurants, parks, and essential amenities, all while residing on an established street. Don't miss the chance to experience the perfect blend of space, quality, and income potential. Schedule a private viewing today! (id:50886)
Engel & Volkers Toronto Central
207 - 15 Sewells Road
Toronto, Ontario
*Move in before the Holidays!* This condo comes fully furnished with everything you need to get settled quickly! Only a few personal decor pieces will go. Bright, Sunny Corner Suite with South & West-facing Windows, Private Balcony Space! Extended Kitchen Counter makes meal prepping a breeze. Laundry machines have been installed in suite for your convenience. Bathroom is tastefully renovated with granite-topped vanity, soaker tub and modern fixtures. Maintenance Fee includes Heat, Hydro, Water, Cable TV, 1 parking spot and 1 locker. You pay only property tax extra which is less that $1100 for the entire year! All hallways have been redone, freshly painted and carpeted, & planned common element renovation projects will only add value to your investment. Vibrant community close to Malvern Town Centre, library, public & separate schools, parks, shops, restaurants, medical facilities & more. Well serviced TTC routes, and easy drive to Hwy 401, Toronto Zoo, Rouge National Urban Park. (id:50886)
Engel & Volkers Toronto Central
1312 - 51 Trolley Crescent
Toronto, Ontario
Bright and modern studio suite at 51 Trolley Cres featuring an efficient open-concept layout, floor-to-ceiling windows, and a private balcony. Contemporary finishes throughout create a stylish and comfortable living space. Enjoy easy access to transit, including streetcar and bus routes just steps away. Located close to the Distillery District, Corktown Commons, shops, cafés, and restaurants-offering the perfect blend of convenience and urban lifestyle. (id:50886)
Homelife Landmark Realty Inc.
2805 - 35 Mariner Terrace
Toronto, Ontario
Step into an incredible opportunity to shape a home that reflects your style, right in the heart of Torontos most dynamic neighbourhood. This suite features a smart, comfortable layout with a generously sized bedroom and a bright, open living area perfect for relaxing or entertaining.Living here places you in one of the city's most connected locations. You're moments away from world-class sports and entertainment venues, endless restaurants and cafés, the waterfront trails, and direct access to Torontos underground PATH network. Union Station, the Financial District, and the Entertainment District are all within a short walk, making commuting and urban living effortless. Quick access to the Island Airport adds convenience for frequent travelers.Residents also enjoy exclusive access to the renowned Superclub, offering resort-style amenities such as an indoor pool, full fitness centre, running track, bowling alley, billiards, squash and tennis courts, and so much more everything you need for a balanced, active lifestyle. (id:50886)
Homelife/miracle Realty Ltd
611 - 99 The Donway Road W
Toronto, Ontario
Check Out This Gorgeous Shops At Don Mills Beauty! 1 Bedroom, 9Ft Ceilings, Granite Counter Tops, S/S Appliances And Clear Easterly Views. This Condo Is Located At The Heart Of The Shops At Don Mills With All Amenities At Your Front Door. This Building Features A 24Hr Concierge, Rooftop Terrace, Pet Spa, Visitors Parking, Party Room, Screening Room And Tons Of Other Tasteful Amenities. (id:50886)
Real Estate Homeward
1908 - 771 Yonge Street
Toronto, Ontario
Built By Renowned Builder Menkes, Don't Miss Your Chance on this Spacious and Modern 2 Bedroom Unit! Located at the Popular Corner Of Yonge & Bloor, the Unit Comes with High End Finishes and Workmanship. Unit Comes with Sleek Blinds, Double-Glazed Floor-to-Ceiling Windows, Bring in Abundant Natural Lighting Throughout the Day. Modern and Open Concept Kitchen Features a Gas Cooktop, B/I Appliances, Quartz Countertop, and a High Tech Stacked Washer and Dryer. Amenities Include A Pet Spa, Dining Room, Fireplace Lounge, Outdoor BBQ Area, And Much More! Steps To Manulife Centre, Upscale Yorkville, World-Class Shopping, 2 Subway Lines, Fine Restaurants, U of T, Queen's Park & Hospitals, Minutes To Toronto Metropolitan University & Eaton Centre (id:50886)
Homelife New World Realty Inc.
14 Barons Avenue S
Hamilton, Ontario
Beautiful 2 bedroom, 1.5 bath bungalow in fantastic southeast Hamilton neighbourhood. Huge finished rec room with walk-up to fenced backyard. Basement has in-law suite potential. - 12X12 Deck with Gazebo - 2 Gas Fireplaces - All Brick - Huge Rec Room w/ Gas Fireplace - Bosch Dishwasher - Close to buses, schools, shopping, parks -separatebreaker on circuit breaker electric panel for future Hot Tub. - finished basement, backflow valve, long side driveway for 3 cars + detached garage. - Most windows replaced Don't miss this great home. Flexible closing. (id:50886)
RE/MAX Real Estate Centre Inc.
41 Christie Drive
Brampton, Ontario
Absolutely Gorgeous Detached Beauty in Desirable Stonegate in The Community of Heart Lake. Immaculate Well Maintained Home On A Premium Private Lot With a Lush Professionally Landscaped Backyard Oasis Featuring an Inground Pool & Hot Tub With Brand New Liner 2025. No Need For A Cottage! This Home Offers 3+ 2 Bedrooms, 4 Baths, Family Sized Upgraded Eat-In Kitchen W/ Granite Counter Top, Stainless Steel Kitchen Aid Appliances , Induction Stove, B/I Dishwasher, OTR Microwave And Plenty Of Storage Overlooking the Amazing Backyard . Open Concept 1st Main Floor Family Family Room W/ Fireplace Ocean Stone Surround & Built In White Cabinetry With Access to The Backyard. Second Main Floor Family Room Could Easily Be Used As 4th Bedroom On Main Floor With Plenty Of Room For A 5th Bathroom Ensuite Featuring French Doors Hardwood Flooring, Crown Moulding & Large Windows Overlooking The Front Yard Over The Garage. Upper Level Master Bedroom With Luxurious Spa Like Ensuite & W/I Closet. Finished Basement At Grade , Feels Like A Main Floor With Large Windows & Plenty Of Light With Potential 5th Bedroom & New 3 Piece Bath Access To The Garage For Any Family Needing Bedroom At Grade & Access To A Bathroom! Also An Oversized Rec Room With New Flooring & Bar Area. Must See! (id:50886)
RE/MAX Realty Services Inc M
47 Rowena Court
Hamilton, Ontario
QUIET COURT ON HAMILTON MOUNTAIN … Set on a quiet court on the Hamilton Mountain, 47 Rowena Court delivers the ideal blend of function, family-friendly layout, and confidence in long-term upkeep. This semi-detached, all brick, RAISED RANCH has been thoughtfully updated over the years, making it an easy choice for buyers who want move-in comfort without the worry of several big expenses ahead. The main level features an inviting OPEN CONCEPT layout where the living room flows into the dining area, creating a bright and relaxed space. The kitchen offers exceptional practicality w/large island, pantry storage, gas stove, fridge, dishwasher, garburator, and a convenient wall opening that keeps the cook connected to the living space. An updated 3-pc bath (2013) plus three bedrooms complete this floor, including one w/sliding doors and built-in Murphy bed, providing flexible use as a guest room, home office, or bedroom with direct access to the XL covered back deck. The finished basement extends the living space with a cozy rec room featuring a gas fireplace, 3-pc bath, laundry area, and plenty of storage. The attached garage offers inside entry and is currently partially converted for extra storage but can be easily returned to full use. Outside, the fully fenced backyard is designed for enjoyment and low-maintenance living - featuring a 16’ x 22’ covered deck w/gas BBQ hookup, shed, raised garden, and extra storage space by the deck. The double asphalt driveway accommodates three vehicles comfortably. Notable UPDATES include new panel breakers (2024), new furnace & A/C (2024), rental HWT (2023), dividing fence (2023), roof (2015), kitchen & both baths (2013), plus updated windows & doors. With quick access to the LINC, QEW, public transit, schools, shopping, dining, parks, and healthcare, this is a home that has been cared for, improved with intention, and sits in a location that checks every box. CLICK ON MULTIMEDIA for virtual tour, drone photos, floor plans & more. (id:50886)
RE/MAX Escarpment Realty Inc.
359 Geneva Street Unit# 801
St. Catharines, Ontario
Well maintained 3 bedroom spacious end corner unit. Located on the 8th floor with both North and East views. Large balcony with patio doors off of the L-shaped living room/dining room. The master bedroom has a two piece en-suite, and a walk in storage closet in the hallway. Carpet free, new windows, outdoor in-ground pool, and very clean. Excellent location, close to all amenities. Walking distance to the Fairview mall. Come on out and view this move-in-ready home! (id:50886)
Right At Home Realty Brokerage
203 - 312 Commissioners Road W
London South, Ontario
Located in Westmount on the southwest corner of Andover Drive. Tenants include Pioneer Gas Bar, Mini Mart, Restaurant, Barber Shop, Medicine Shop Pharmacy and Chiropractor. One office suite available-unit, 203 consisting of 500 square foot with a gross monthly rent of $916.67. Utility costs included in additional rent. Additional Rent (TMI) estimated at $10.00 per square foot for 2025 and includes property taxes, building insurance, common area maintenance, management fee and all utilities. Copy of floor plan available. Plenty of onsite parking. (id:50886)
RE/MAX Centre City Realty Inc.
1734 Tigerlily Road
London South, Ontario
Welcome to 1374 Tigerlily Road, a stunning 4+1 bedroom, 3.5 bathroom home located in the prestigious Riverbend community-renowned for its upscale living, top-rated schools, and beautiful trails. Step into a bright and inviting open-concept main floor featuring hardwood and laminate flooring, large windows, and a cozy gas fireplace in the family room. The gourmet kitchen impresses with stainless steel appliances, a gas stove with pot filler, built-in oven, granite countertops, and custom cabinetry with ample storage. Upstairs offers four spacious bedrooms including a luxurious primary suite with walk-in closet and spa-inspired ensuite. The finished basement provides a fifth bedroom and generous rec room-perfect for family living or guests. Additional highlights include a grand foyer, main-floor laundry, and an oversized three-car garage. Situated on a quiet street in one of London's most sought-after neighbourhoods, this home blends elegance, function, and comfort. A must-see property in Riverbend, perfect for any family or investor looking to make London's most sought after neighbourhood their home. (id:50886)
RE/MAX Icon Realty
F - 240 Rachel Crescent
Waterloo, Ontario
Welcome to F240 Rachel Crescent, Kitchener - your fresh start in a prime location. This bright and well-kept stacked townhome offers 2 bedrooms, 1 bathroom, and an open-concept living space that's actually functional - not just staged to look good. This townhome offer one dedicated parking spot, in-suite laundry, a private balcony for morning coffee or evening downtime, and immediate possession, so you can move in without waiting around. The neighbourhood is dialed in: excellent schools, walking trails, parks, public transit, and tons of shopping all within minutes. You're tucked into a quiet, community-focused area while still being close to everything that matters. Perfect for anyone who wants convenience, comfort, and a smart location. Tenant pays rent + Utilities. Parking is included. (id:50886)
RE/MAX Twin City Realty Inc.
2769 Concession Road 7
Clarington, Ontario
Charming home in the highly desired village of Tyrone, situated on a picturesque approximately 0.92 acre lot. Offering the best of country charm and modern comfort, this property features a ample parking on the large driveway, an inground pool, and a sprawling fenced yard ideal for family living and entertaining alike. Step inside to find numerous modern updates that bring style and peace of mind: windows and doors (2023), furnace (2022), engineered hardwood on the upper level and rec room, new staircase, cordless shades, broadloom in the basement, and a new pool liner. The spacious kitchen is a chef's delight, featuring Corian countertops, built-in appliances including a propane gas cooktop, tile backsplash, and pot lighting. It overlooks the dining room with hardwood flooring and a walk-out to the deck, which is perfect for outdoor dining. The warm and inviting family room, with hardwood flooring and pot lighting, offers a cozy place to relax, while the separate living room boasts large windows that fill the space with natural light. The lower level is equally impressive, featuring a bright rec room with a wood-burning fireplace, hardwood floors, and a large, above-grade window. A walk-up, from the basement to the garage adds versatility. A flexible bonus space, in the basement is ideal as a games room, playroom, gym, or den. Plus, there is tons of storage in the basement. This home contains four good-sized bedrooms, providing ample space for family and guests. Move right in and enjoy a beautifully updated, welcoming home in one of Tyrone's most desirable locations-where comfort, character, and charm come together perfectly. (id:50886)
Real Broker Ontario Ltd.
198 O'reilly Lane
Kawartha Lakes, Ontario
Experience the ultimate lifestyle at this stunning, fully renovated waterfront bungalow/cottage on Lake Scugog! This home features a dazzling layout, an open living room with large windows leading to a deck overlooking the lake, three large bedrooms with modern washrooms, and a chef's kitchen. The bright walk-out basement offers an open layout. Be the first to live and play in this beautiful home with tons of upgrades, including pot lights throughout and a modern fireplace. Located just minutes away from Valentia Sand Bar Beach Park, Snow Hills, and golf courses, this property offers the perfect blend of luxury and convenience (id:50886)
Royal LePage First Contact Realty
2304 Keele Street
Toronto, Ontario
Welcome to 2304 Keele St 2nd floor two-bedroom apartment. Conveniently Located in a shopping plaza, situated above a retail store, this renovated spacious, bright, clean two-bedroom unit features open-concept living/dining area, a kitchen with stone countertops, tile flooring and stainless appliances. Walk to Walmart, Metro, Tim Hortons, Banks, Restaurants. TTC outside your door & close to highway 401 and 400. Two parking spaces are included for the convenience. (id:50886)
Aimhome Realty Inc.
26 - 3460 South Millway
Mississauga, Ontario
Lovely townhouse nest in a higher demanding Erin Mills Neighborhood, Steps to South Common Mall, Bus terminal, Walmart, One bus stop to UoT Mississauga, community center, parks, nature trails, public transit. 3 good-sized bedrooms, large living room, no carpet Throughout, two surface parking places, basement partially finished. The landlord will fix some deficiencies, and replace some appliances (if necessary), and clean the townhome before the tenants' possession (id:50886)
Real Home Canada Realty Inc.
495 Brookmill Road
Oakville, Ontario
Welcome to this beautiful fully upgraded 3+2 bedrooms stunning modern home surrounded by mature trees with a double car garage and 4 parking spaces on the driveway, over 2400sqft living space, located in Oakvilles most sought-after neighbourhood south east Oakville. The entire house has been thoughtfully upgraded inside and out. The open-concept main floor features brand-new flooring, a modernized kitchen with quality finishes, fully renovated bathrooms, and stylish fireplaces that bring warmth and character to the space. The finished lower level includes two additional bedrooms, perfect for extended family, guests, or flexible use as a home office or gym. The home also features an owned high-efficiency tankless water heater for energy savings and year-round comfort. Step outside to a show-stopping exterior with full stucco finishing around the entire home, updated garage doors, and professionally re-levelled and re-sodded front and rear yards. The upgraded interlock and widened driveway add both curb appeal and functionality. Enjoy the large, private backyard surrounded by mature treesoffering a serene setting for outdoor entertaining or quiet relaxation. This is a rare opportunity to own a fully turn-key property in one of Oakville's most established, family-friendly communities. Move in and enjoy everything this exceptional modern home and location have to offer! Perfectly situated just minutes from top-rated schools( Oakville Trafalgar High School, E.J. James PS, Maple Grove PS, SMLS girls schools and Linbrook boys school), scenic parks, nature trails, major highways (QEW/403), and the GO station-this home offers the ultimate comfort, convenience, and lifestyle. (id:50886)
RE/MAX Hallmark Alliance Realty

