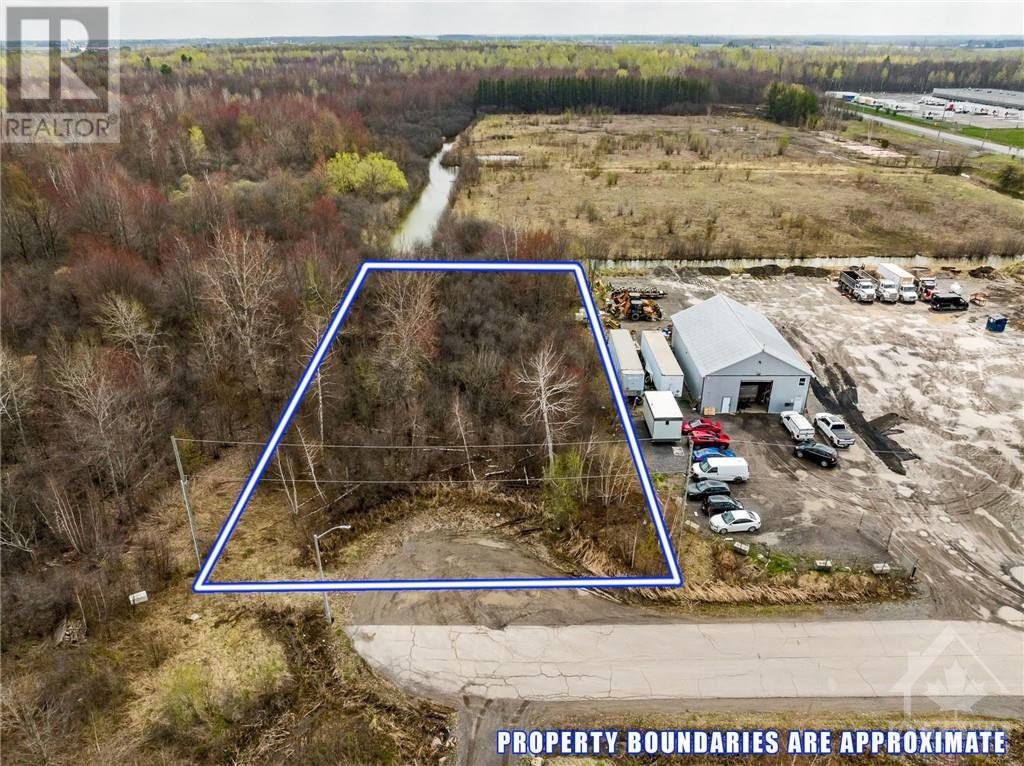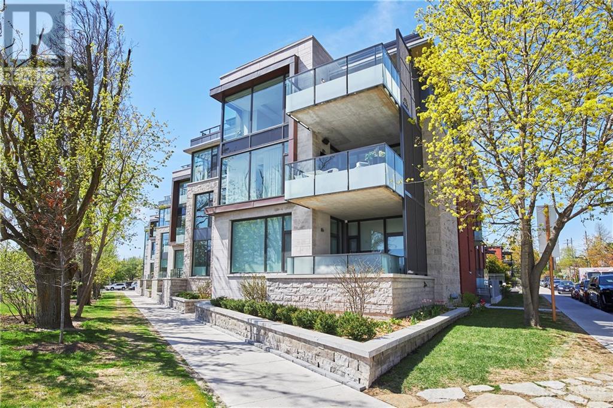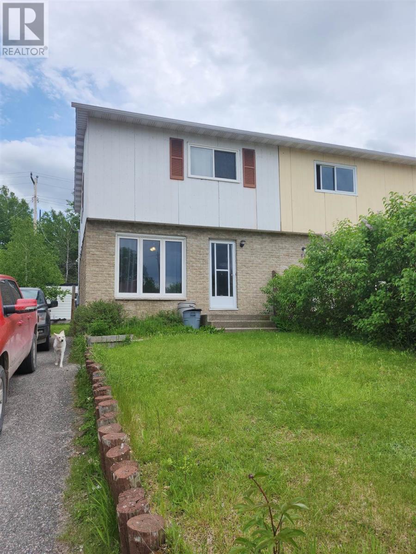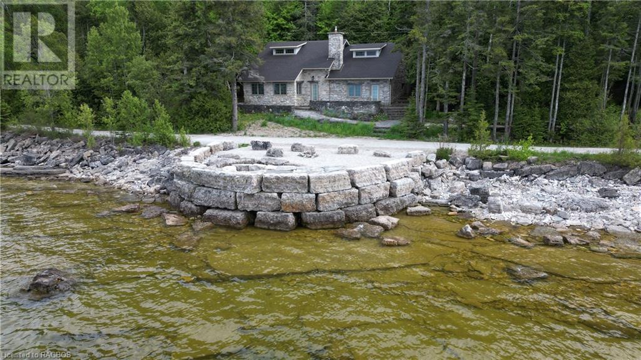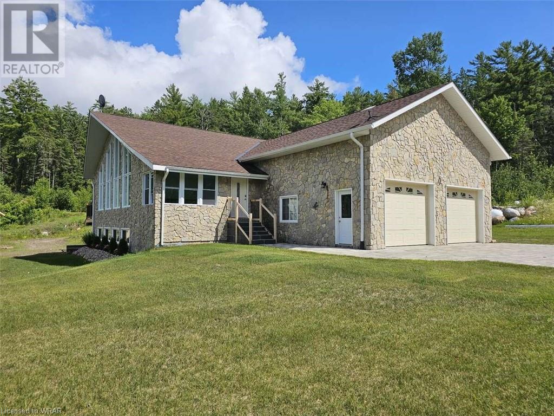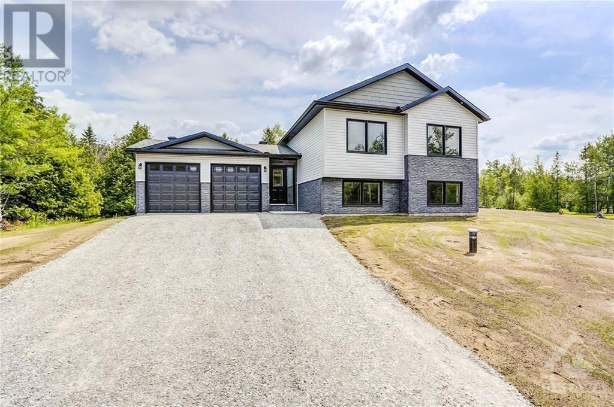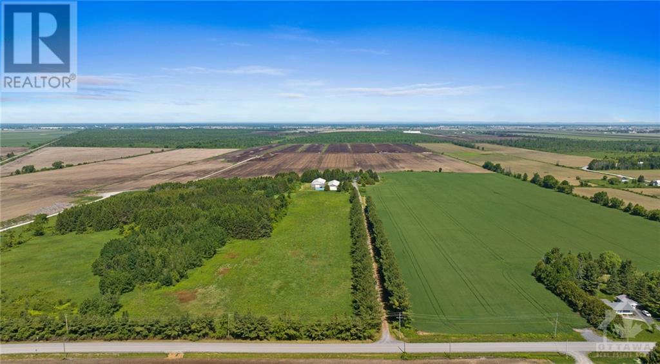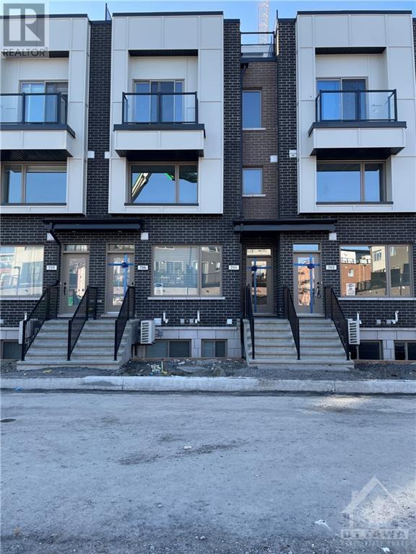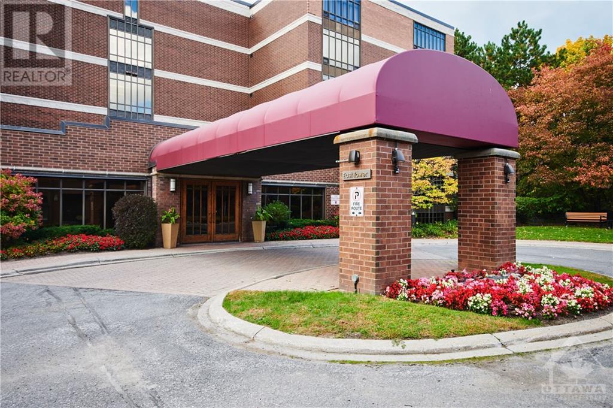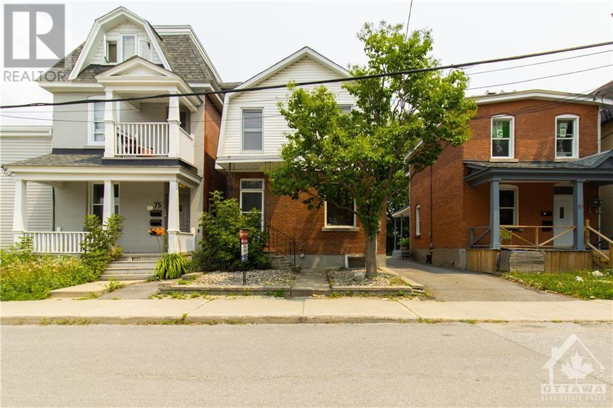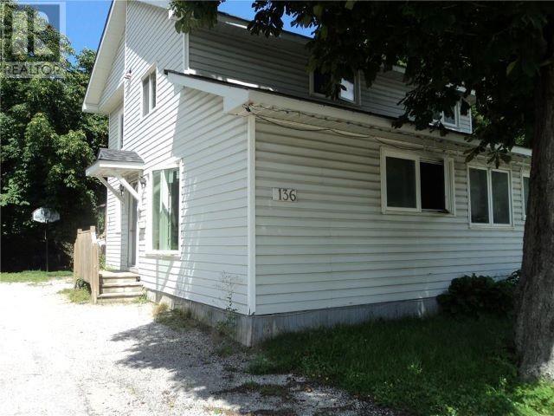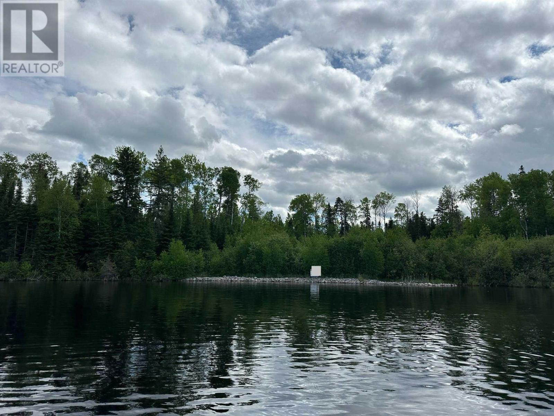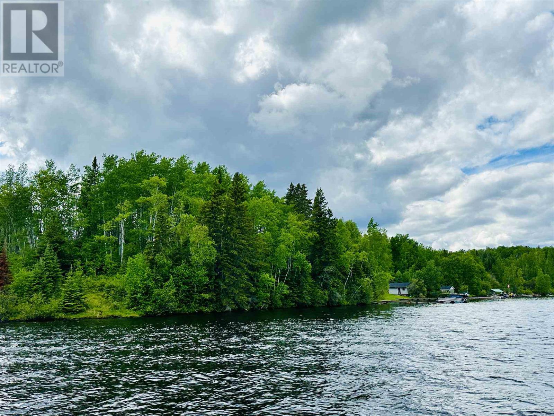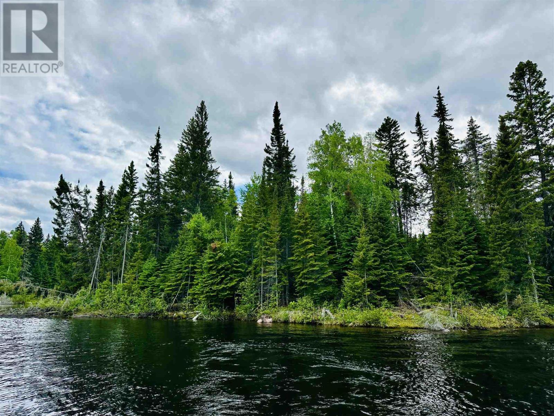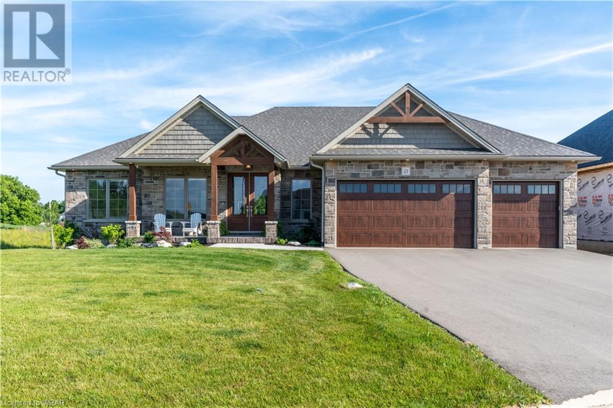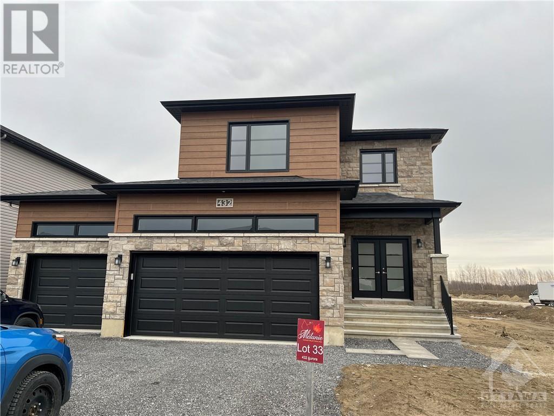Entrepreneur Crescent
Ottawa, Ontario
Prime location! Conveniently located near highway 417, this property offers easy access to Montreal, Cornwall and the 401. This approximately .74 acre lot is nestled among bustling businesses and close to Amazon YOW 1 warehouse. This is an excellent opportunity to own RG2 zoned (Rural General Industrial Zone) light industrial land, suitable for various purposes! Hydro at the property line. 24 hrs irrevocable on all offers. (id:50886)
Locke Real Estate Inc.
364 Queen Elizabeth Drive Unit#301
Ottawa, Ontario
Be transported, by semi-private elevator, to two-levels of breathtaking contemporary craftsmanship, announcing approximately 4,000 sq ft of luxurious, functional space & priceless views of the Rideau Canal. Be greeted by the magnificent scale of an open main floor including kitchen, living & dining areas, powder-room & office. Kitchen features high-end Miele appliances, walk-in pantry, island, bar, high-gloss subway tile and pale grey cabinetry. Retire to a sprawling living room, with 62-inch natural gas fireplace and entertain on a spectacular heated terrace. A fabulous lower level boasts five large bedrooms, four bathrooms and organized laundry. Primary suite offerings include canal views, natural gas fireplace and terrace. Sophisticated ensuite equipped with an aromatherapy sauna, steam shower & double vanities. The heartbeat of the Glebe, and all it's amenities - at your doorstep. 24 hour irrevocable (id:50886)
Royal LePage Team Realty
42 Winnipeg St S
White River, Ontario
Bright, spacious, modern and well maintained. This is a wonderful opportunity as a starter, investment or family home. (id:50886)
Century 21 Choice Realty Inc.
130 South Shore Road
Northern Bruce Peninsula, Ontario
Known as the Rock House, this distinctive and remarkable two-story stone cottage, has served as a family retreat for generations. Nestled on 2.5 acres, this fully renovated cottage boasts an addition completed between 2006 and 2008. It features exquisite stonework both inside and out, complemented by a beautifully designed flagstone patio where one can unwind and take in the stunning views of Georgian Bay. The property extends to 664 feet of shoreline, complete with a shore well and firepit located at the deeded waterfront. Envision gathering with family and or friends by the fire pit under the night sky, perhaps stargazing on a clear evening. Upon entering the cottage, a warm, welcoming great room greets you, alongside a living/dining area with a snug woodstove insert, a galley-style kitchen, two spacious bedrooms, a two-piece powder room, laundry amenities, and a three-piece bathroom, all situated on the main floor. The upper level houses two more bedrooms and a loft space that doubles as additional sleeping quarters. Plenty of storage throughout. The cottage is equipped with in-floor heating and electric baseboard heaters. Additional features include an outdoor stone refrigerator room, a sauna for post-swim relaxation in Georgian Bay's invigorating waters, and a boathouse/storage area for watercraft and gear. Moreover, the property is outfitted with a shore well, a drilled well, an aerobic system, and a crawl space insulated with spray foam. The exterior showcases stone and Hardie board siding. This unique estate lies against the backdrop of the escarpment in Barrow Bay, in proximity to the Bruce Trail and a brief drive from the village of Lion's Head. The property fronts the waterfront (664 feet),separated by a traveled road, with the seller owning the waterfront land across. Taxes are $3,737.27. Cottage can be used for year round living. One must see it to truly appreciate it! Located on quiet No Exit Road. Please do not enter the property without a REALTOR®. (id:50886)
RE/MAX Grey Bruce Realty Inc Brokerage (Lh)
166a Talon Lake Road
Rutherglen, Ontario
For more info on this property, please click the Brochure button below. This larger-than-2-acre property has an open-concept four season home with a breathtaking view of Lake Talon. Main Floor: Main floor has two bedrooms, each with an ensuite bathroom, a guest bathroom, a great room with a cathedral ceiling, an open-concept kitchen with a large kitchen island, a dining room, and a living room. The main entrance leads to a mud room or cigar room. The main floor also has a large deck with a walkout from the great room and master bedroom. The large 12 x 32 foot deck has a 4 x 10-foot room for BBQ and deck furniture storage. Basement: The newly finished basement can serve as a separate unregistered in-law suite or a potential rental property. It has a spacious bedroom with a large walk-in closet, full bathroom, kitchen/bar with walk out to the backyard. Garage: An attached insulated extra large garage can store 2 full size vehicles or 3 smaller vehicles. Full size vehicle including a crew cab pickup truck with 8 foot bed. It is large enough to store many size of boats or camper. Driveway is finished with interlock pavers. Exterior: Features include a large deck, water access, fishing, landscape, enclosed porch, and year-round living FAG furnace. A natural fish hatchery is just 90 feet in front of the lakefront, with thousands of hatchlings born in May and June timeframe. Security: Many live cloud storage cameras for video surveillance. Exterior Finish: Natural stone on 3 sides of the house. Property Access: Private road. (id:50886)
Easy List Realty
Lot 16 Nolans Road
Smiths Falls, Ontario
*This house/building is not built or is under construction. Images of a similar model are provided* Top Selling Jackson Homes model with 3 bedrooms, 2 baths split entryway with stone exterior to be built on stunning 78 acre, treed lot just minutes from Smiths Falls, and an easy commute to the city. Enjoy the open concept design in living area /dining /kitchen area with custom kitchen with granite counters and backsplash from Laurysen . Generous bedrooms, with the Master featuring a full 4pc ensuite with custom tub and ceramics. Ceramic in baths, kitchen and entry. Large entry/foyer with inside garage entry , and door to backyard/deck. Attached double car garage(20x 20) The lower level awaits your own personal design ideas for future living space, includes drywall and 1 coat of mud. The Buyer can choose all their own custom finishing with our own design team. All on a full ICF foundation! Also includes : 9ft ceilings in basement and central air conditioning! Call today! (id:50886)
RE/MAX Affiliates Realty Ltd.
16915 8th Road
Moose Creek, Ontario
Discover prime Industrial Warehouses for lease in an ideal location between Montreal, Ottawa and Cornwall, offering vast open space with 18 ft ceilings, office area, washroom, multi-use storage and refrigeration room. Impeccably maintained, this opportunity has TWO Warehouses available! Warehouse 1 contains two large refrigerated rooms, two loading dock/bays, easily accessible from the lane, insulated storage areas and office space and oversize garage door access to bay. Warehouse 2 is more suited to light industrial and storage with 600v/400a/3 phase power distribution, wide barn door access to front bay. Both buildings are divided into separate storage areas but can be customized to suit. Both heated and AC. Rarely available, seize this opportunity now to secure your business's future success. Five mins to Hwy 417 and 25 to Hwy 401. Schedule a viewing today and unlock the potential of this hidden gem! (id:50886)
Real Broker Ontario Ltd.
0 Sixth Avenue
Greater Sudbury, Ontario
SUDBURY DESPERATELY NEEDS HOUSING! With all levels of government begging for more housing, this is the perfect investment opportunity. City of Sudbury has already APPROVED the development for over 100 units on this 10 acre parcel and there's an available site plan showing 42 row houses and 60 units separated into two buildings. Located directly across from Lively Golf & C.C., close to all amenities and transportation corridors, this is an ideal location for a development geared towards empty-nesters, snowbirds and seniors to still be close to everything yet surrounded by nature. The numbers work as a build and sell for individual units or build and hold for long term rental revenue. Possibility to take advantage of the City of Sudbury's new moratorium on development charges along with other available incentives and/or partnerships from provincial and federal levels of government. The neighbouring former Sixth Ave Golf Club with 67 acres also available to combine into an even bigger project! Contact your Realtor today for more info. (id:50886)
Realty Executives Of Sudbury Ltd
0 Sixth Avenue
Greater Sudbury, Ontario
SUDBURY DESPERATELY NEEDS HOUSING! With all levels of government begging for more housing, this is the perfect investment opportunity. City of Sudbury has already APPROVED the development for over 100 units on this 10 acre parcel and there's an available site plan showing 42 row houses and 60 units separated into two buildings. Located directly across from Lively Golf & C.C., close to all amenities and transportation corridors, this is an ideal location for a development geared towards empty-nesters, snowbirds and seniors to still be close to everything yet surrounded by nature. The numbers work as a build and sell for individual units or build and hold for long term rental revenue. Possibility to take advantage of the City of Sudbury's new moratorium on development charges along with other available incentives and/or partnerships from provincial and federal levels of government. The neighbouring former Sixth Ave Golf Club with 67 acres also available to combine into an even bigger project! Contact your Realtor today for more info. (id:50886)
Realty Executives Of Sudbury Ltd
0 Sixth Avenue
Greater Sudbury, Ontario
SUDBURY DESPERATELY NEEDS HOUSING! With all levels of government begging for more housing, this is the perfect investment opportunity. City of Sudbury has already APPROVED the development for over 100 units on this 10 acre parcel and there's an available site plan showing 42 row houses and 60 units separated into two buildings. Located directly across from Lively Golf & C.C., close to all amenities and transportation corridors, this is an ideal location for a development geared towards empty-nesters, snowbirds and seniors to still be close to everything yet surrounded by nature. The numbers work as a build and sell for individual units or build and hold for long term rental revenue. Possibility to take advantage of the City of Sudbury's new moratorium on development charges along with other available incentives and/or partnerships from provincial and federal levels of government. The neighbouring former Sixth Ave Golf Club with 67 acres also available to combine into an even bigger project! Contact your Realtor today for more info. (id:50886)
Realty Executives Of Sudbury Ltd
704 Kizis Private
Ottawa, Ontario
Nearly new Mattamy, 2 bed 2 bath stacked condo located in the beautiful neighbourhood of Wateridge. This terrific and stunning home features open concept living, dining and kitchen space. The bright kitchen has quartz countertops, stainless steel appliances and large windows. There is a spacious principal bedroom, good sized closet and cheater to the full bath. What is not to be missed is the stunning and rare rooftop terrace ! A great space to enjoy evenings and entertaining. Great location close to downtown, transit and every amenity you could desire. Don't wait - come check it out ! (id:50886)
Royal LePage Performance Realty
Lot 30 Upper West Avenue W
London, Ontario
Introducing The Driftwood, our latest model that combines modern elegance with unbeatable value.This stunning home offers 4 spacious bedrooms and 2.5 luxurious baths, perfect for families seekingcomfort and style. Enjoy Royal Oaks premium features including 9-foot ceilings on the main level, 8-foot ceilings on the upper level, quartz countertops throughout, hardwood spanning the entire mainlevel and large windows adding an open and airy feel throughout the home. Thoughtfully designed floor plan with ample space for relaxation and entertainment. Featuring a desirable walkout lot,offering easy access to outdoor spaces and beautiful views. Choose from two distinct elevations topersonalize your homes exterior to your taste. Nestled in the highly desirable Warbler Woodscommunity, known for its excellent schools, extensive walking trails, and a wealth of nearbyamenities. Experience the perfect blend of luxury and convenience with the Driftwood. Your dreamhome awaits! (id:50886)
Century 21 First Canadian Corp
Lot 31 Upper West Avenue W
London, Ontario
Introducing The Preston, our latest model that combines modern elegance with unbeatable value.This stunning home offers 4 spacious bedrooms and 2.5 luxurious baths, perfect for families seekingcomfort and style. Enjoy Royal Oaks premium features including 9-foot ceilings on the main level, 8-foot ceilings on the upper level, quartz countertops throughout, hardwood spanning the entire main level and large windows adding an open and airy feel throughout the home. Thoughtfully designedfloor plan with ample space for relaxation and entertainment. Featuring a desirable walkout lot, offering easy access to outdoor spaces and beautiful views. Choose from two distinct elevations to personalize your homes exterior to your taste. Nestled in the highly desirable Warbler Woods community, known for its excellent schools, extensive walking trails, and a wealth of nearby amenities. Experience the perfect blend of luxury and convenience with the Preston. Your dream home awaits! (id:50886)
Century 21 First Canadian Corp
Pcl 18544 French River
Parry Sound, Ontario
Boat access waterfront building lot located on the French River main channel. 15 minute boat ride from The French River Supply Post marina. 2 acres of mixed forest with over 500 feet of Cambrian Shield shoreline. Located in an unorganized District of Parry Sound, tucked inside a sheltered bay. Floating dock is in. Walk the property and pick out the best view for your building site or just set up camp and enjoy the quiet. Safe swimming, miles of boating and good fishing. (id:50886)
RE/MAX Crown Realty (1989) Inc.
111 Echo Drive Unit#202
Ottawa, Ontario
A distinguished address meets light-loving architecture in this one of a kind home. Canal One Eleven is a private enclave centered around five-star amenities; an indoor pool, fitness center, indoor squash/pickleball courts, rooftop tennis court, sauna and hot tub. In unit, extraordinary harmony is achieved between old and new, blending traditional materials with contemporary living - walnut and quartz, a modular layout that guarantees flexibility via sliding doors - what a wow factor! Every inch has been updated with a fine hand - from electrical, plumbing and HVAC, to timeless finishes like gleaming hardwood, cabinetry and sliding frosted doors. A one-of-a kind vantage where the city’s best neighbourhoods are all a few minutes away - walk, bike, or drive to the Glebe, the Byward Market, Old Ottawa South, Parliament - the city is yours to explore. A quick commute to work is scenic but why would you ever want to leave? Don’t wait, see it today! (id:50886)
Royal LePage Team Realty
79 Hinton Avenue
Ottawa, Ontario
Very functional office/retail space in popular Wellington Village. The main floor features hardwood flooring, a convenient 2 pc bath, and a kitchenette. 2 parking included. Previously used as an architect office but opportunities are endless. Plenty of electrical outlets throughout the main and lower level. Bonus full basement with tons of space for storage and 3 pc bath. (id:50886)
RE/MAX Absolute Sam Moussa Realty
136 Barrie Road
Orillia, Ontario
Check out this great investment opportunity. Existing Legal duplex with 2 x 2 bedroom units, potential to create a smaller 3rd unit. Two existing apartments with separate hydro meters. Current building sits on a large in town double lot. Due to City of Orillia zoning changes, this property would be approved for 16 units in two buildings, initial conversations with City of Orillia have taken place to clarify the City's position on increasing residential density in this Orillia neighbourhood. Ideally located across the road from a large complex of rental units, with ongoing expansion. Great for Investors and Developers alike, to build and re-sell Or retain in your investment portfolio as ongoing Income property. Buy now with immediate Income and let the current Rental Income carry the costs, while City of Orillia processes for approvals takes place. Lots of potential for this property. Ideally located within close proximity and walking distance to the hospital, quaint downtown Orillia offering cafes, restaurants, banks and shopping, and within a few steps to the new Orillia Recreation Centre. Orillia is quickly growing, why not become part of the growth and build your Investment portfolio. Buyer is responsible for all City of Orillia processes and costs for the approval of change of use and permits. (id:50886)
Century 21 B.j. Roth Realty Ltd. Brokerage
200 St. Pauls Bay
Red Lake, Ontario
Welcome to 200 St. Paul's Bay! With close to 500ft of frontage, and just over 2.5 acres you will have plenty of space to build your dream home. Just a 5 minute drive to town you will be able to enjoy easy access, as well as your own private space. Renowned fishing out your front door, and surrounded by the natural beauty of Northwestern Ontario, who could ask for more? (id:50886)
Century 21 Northern Choice Realty Ltd.
6a Bruce Channel Cres
Mckenzie Island, Ontario
Welcome to McKenzie Island, where you will find an awesome community, and the possiblity to put down your own roots. This property is waterfront, giving you the option to enjoy waterfront living in an affordable way. All major ammenities availalbe on the island, including hydro, water and sewer. Not to mention the island is home to some excellent skiing and hiking trails. Reach out today for more information. (id:50886)
Century 21 Northern Choice Realty Ltd.
116 Mcmanus St
Balmertown, Ontario
Welcome to 116 McManus Street! Located in an excellent residental neighbourhood, this waterfront lot could be the perfect site for your dream home. Over 450 feet of frontage (including the shoreline reserve) and just over 3 acres, make this property something very special. Natural gas line is at the road, giving an option for affordable utilities, is an added bonus. Be surrounded by nature, at your very own waterfront oasis! Reach out with any questions you may have! (id:50886)
Century 21 Northern Choice Realty Ltd.
21 Hudson Drive
Brantford, Ontario
Nestled on a quiet cul-de-sac in the luxurious and executive Green Acres development, 21 Hudson Drive boasts over 4600 sqft of custom designed living space, an extensive property, and stunning curb appeal, with close proximity to HWY 403. Muskoka designed gables, and the front spanning covered porch welcomes you into the complete custom, open concept bungalow walkout. Main floor revolves around the 11’ crowned w/ coffered ceiling great room centering at the natural stone fireplace. The custom kitchen includes a 10’ granite island w/ pantry offering a plethora of storage for any chef alike. Kitchen has access to laundry room and custom dog wash and quick access to the dining room w/ access to the large covered deck for any gathering, BBQ, or star watching needs. Primary bedroom includes private 5pc bathroom, large WIC, and 10' coffered ceiling. Extending off the great room includes 2 large bedrooms w/ access to 4 pc main bathroom, an office w/ double French doors, and a 2 pc powder room. Lower recreation room is gigantic w/ separate access from garage, connecting to 2 large bedrooms, 4pc bathroom, and a large workout room that can be converted into an additional bedroom. Recreation room walks out to the lower patio and beautiful backyard space. Extras: Storage room spans 35’ w/ built in shelving, 3 car garage, custom dog shower in garage, storage shelves in garage. Steps to schools, nearby parks, trails, Brant Park Conservation Area, grocery stores, 6 minutes to HWY 403 … quiet neighborhood, star gaze, enjoy family/friend campfires, have it all. View youtube video for virtual walkthrough or the link provided. (id:50886)
Peak Realty Ltd.
902 Second Lin W
Sault Ste. Marie, Ontario
Prime residential development opportunity for this 18 acre property fronting on Second Line West but also providing for potential access from Winfield DR and Alpine St. Civic address 848-902 Second Line West (id:50886)
Royal LePage® Northern Advantage
36 Marlborough Street N
Cornwall, Ontario
This retail property offers over 6000 square feet of main floor space, providing ample room for a wide range of retail operations. Its notable features include a convenient garage door entrance, which offers easy access for loading and unloading goods. Previously serving as a thriving plumbing store, this space is well-suited and zoned for businesses in the home improvement, hardware, or general retail sectors. With its generous size and versatile layout, this property presents a promising opportunity for entrepreneurs seeking a prime retail location. Call to book a private showing today. (id:50886)
RE/MAX Affiliates Marquis Ltd.
344 Moonlight Drive
Russell, Ontario
New 2024 single family home, Model Thunder is sure to impress! This home features a 3 car garage, large open concept kitchen with a large walk-in pantry and a main floor office. The dinning and family room boast a beautiful cozy gas fireplace. First floor laundry room includes a deep sink. Spacious master bedroom with a large walk-in closet, complimented with a 4piece Ensuite including a soaker tub and separate shower enclosure. All bedrooms are oversized. The basement is partially finished and awaits your final touches! This home is under construction. Possibility of having the basement completed for an extra cost. *Please note that the pictures are from the same Model but from a different home with some added upgrades.* (id:50886)
RE/MAX Affiliates Realty Ltd.

