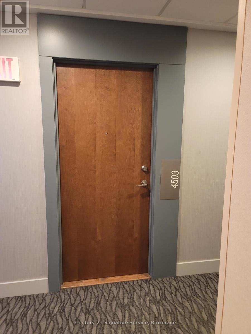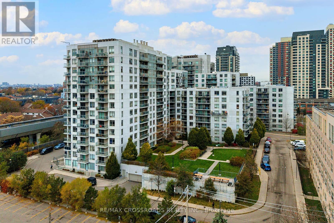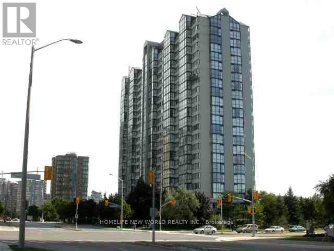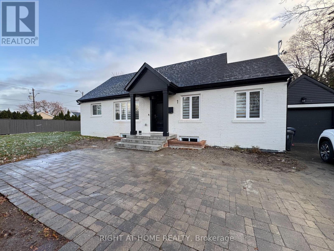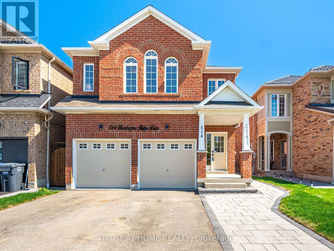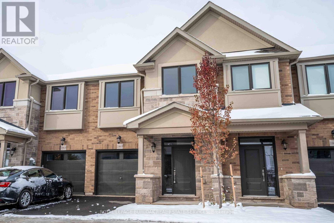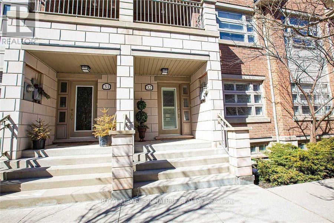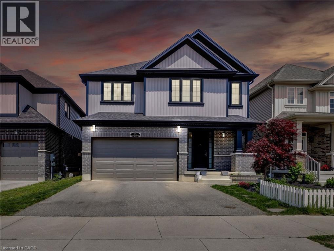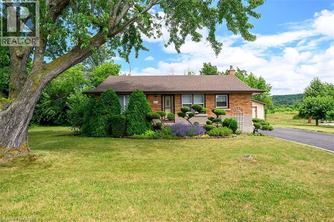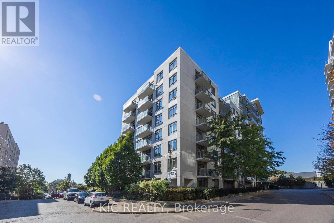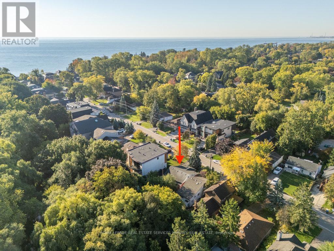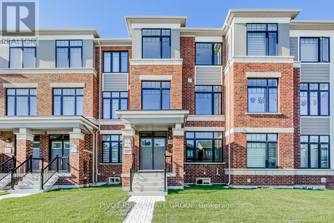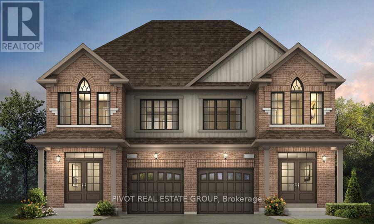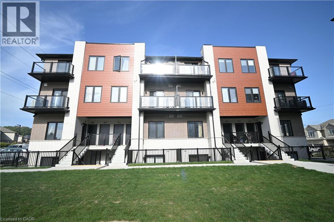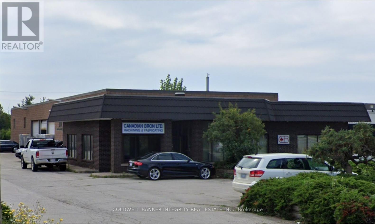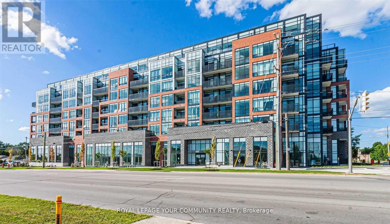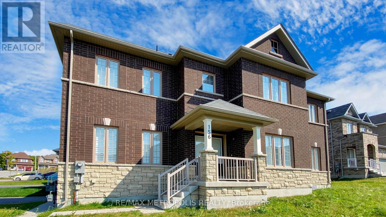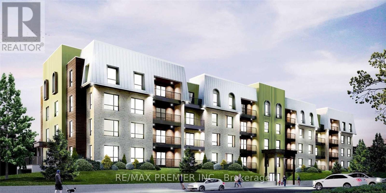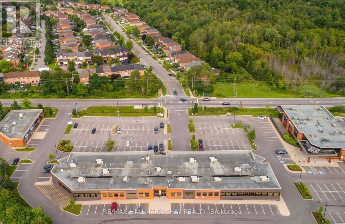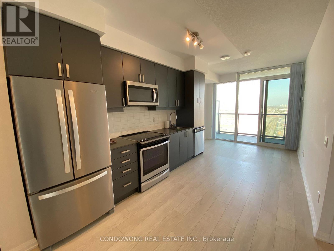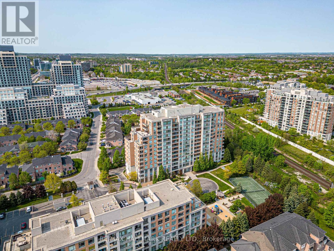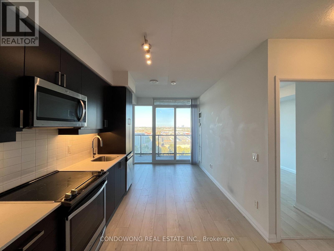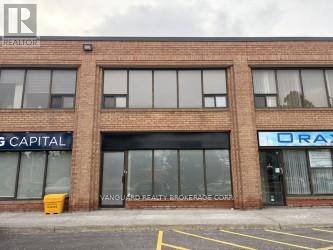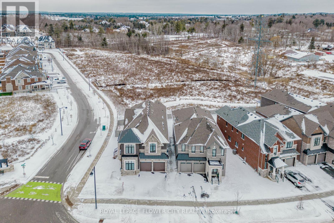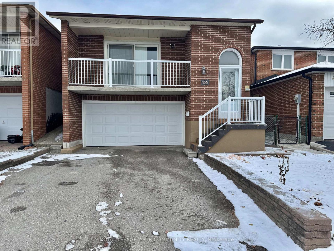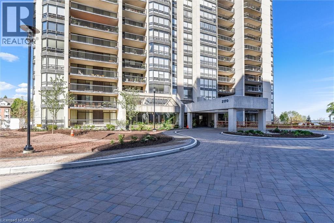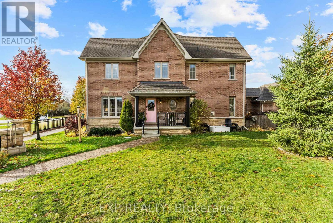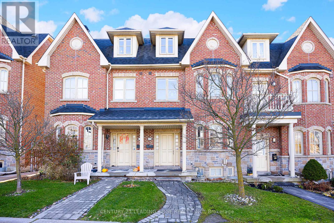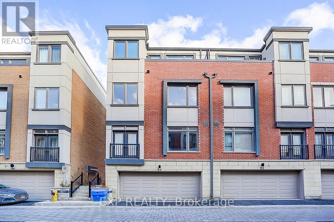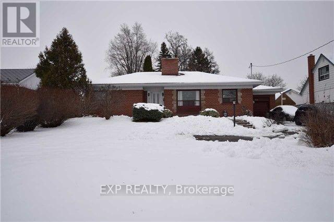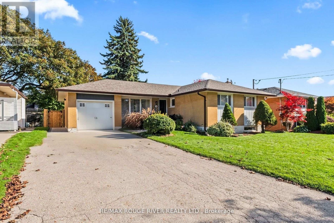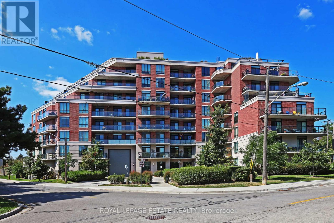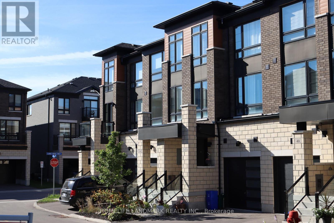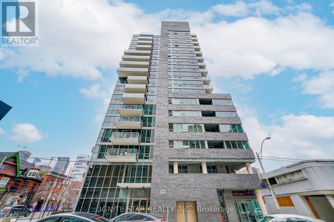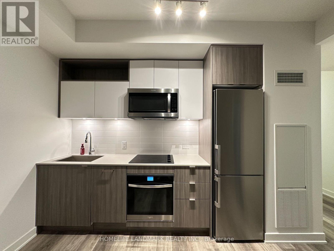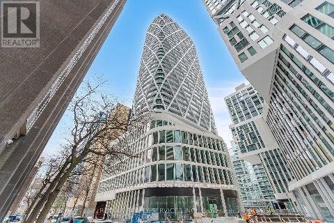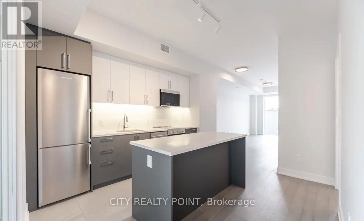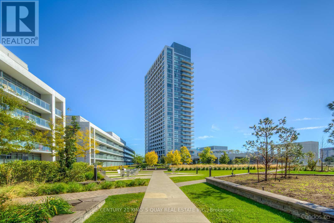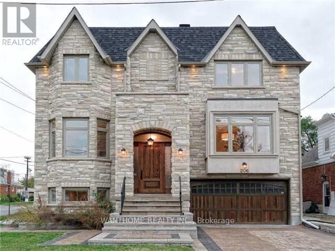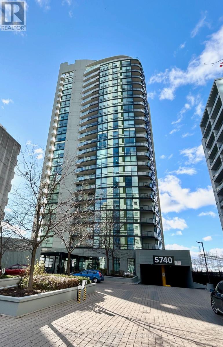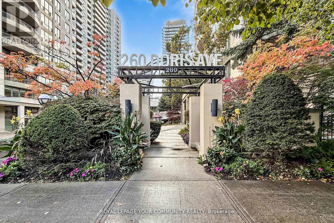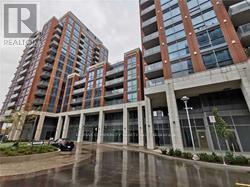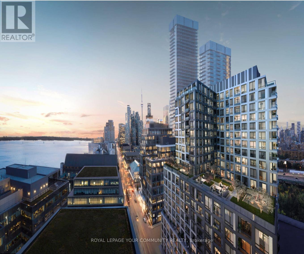4503 - 2220 Lakeshore Boulevard W
Toronto, Ontario
Stunning high-floor (45th) 1-bed + den condo in prestigious Westlake! Bright open-concept, sleek laminate floors, modern kitchen with stainless steel appliances, custom blinds and chic lighting. Spacious den, full bathroom, and private balcony with amazing views. Luxury amenities: gym, indoor pool, sauna, squash, party room, library, 24-hr concierge. Prime location steps to lake, parks, TTC streetcar to downtown/Humber College, 1 min to highway. Metro, Shoppers, LCBO, cafes & restaurants right downstairs. Includes 1 parking + 1 locker. Move-in ready and absolutely turnkey! (id:50886)
Century 21 Signature Service
114 - 812 Lansdowne Avenue
Toronto, Ontario
Welcome to 812 Lansdowne Avenue-right in the heart of the trendy Wallace-Emerson district. Surrounded by some of Toronto's best foodie spots, local cafes, parks, and everyday conveniences, this unit sits in the middle of a major transportation hub: TTC buses, the UP Express, the subway, and key arterial roads are all just steps away. Offering approximately 650 sq. ft., this well-designed suite features: A spacious kitchen with peninsula seating, upgraded cabinetry, generous storage, stainless steel appliances, and granite counters. A bright living area with enough room for a home office or study nook, plus a walkout to a private terrace-with direct access to the parking lot, ideal for dog owners or anyone who wants easy in-and-out living. A comfortable bedroom with an extra-deep closet, complete with a custom organizer. A rare combination of location, convenience, and smart layout-perfect for first-time buyers, downsizers, or investors looking for a turn-key opportunity in one of Toronto's most rapidly evolving neighbourhoods. (id:50886)
RE/MAX Crossroads Realty Inc.
2210 - 350 Webb Drive
Mississauga, Ontario
Move in ready. This stunning residence features 2 spacious bedrooms with parking, a sun-filled solarium that can be used as a home office or sitting area. The unit offers an open-concept layout with large picture windows,. The kitchen is beautifully finished with countertops, and generous storage. Wake up to breathtaking south-east views of Toronto, the CN Tower, and Lake Ontario, flooding the home with natural light. Unbeatable location just steps from Square One, Sheridan College, YMCA, Central Library, Celebration Square, transit, shops, dining, and more. Stylish, spacious, and completely move-in ready-this is a must-see! (id:50886)
Homelife New World Realty Inc.
21 Pylon Place
Toronto, Ontario
Beautiful pie-shaped ravine lot, widening to 80 feet across the back and offering unmatched privacy and tranquility. Located on a quiet cul-de-sac, this home features excellent curb appeal, a double driveway that comfortably parks four cars, and a heated 1.5-car garage. Inside, you will find a 4-level home with an open-concept living/dining area and kitchen. The kitchen boasts a center island with bar seating, granite countertops, stainless steel appliances-including a gas stove-an eat-in breakfast area, and a walk-out to an oversized deck overlooking the ravine. Additionally, enjoy a separate cozy family room with a fireplace and walk-out access to the yard. 3 spacious bedrooms. California shutters throughout. The lower level offers a separate side entrance to a finished basement complete with a full-sized kitchen and additional living space-ideal for an in-law suite or rental potential. It can also serve as valuable extra space for family gatherings or a perfect hangout area for the kids. The perfect family home in an unbeatable location. Just minutes to shopping , highways and all conveniences- come see this exceptional property today! (id:50886)
Royal LePage Realty Centre
1 Random Street
Toronto, Ontario
Brand New 2-Bedroom Basement Apartment in Prime Etobicoke Location - Modern Finishes & Private EntranceProfessionally renovated, brand-new 2-bedroom basement apartment in the desirable Rathburn & Kipling area of Etobicoke. This spacious unit features 8-ft ceilings, elegant porcelain flooring, pot lights throughout. An elegant, bright kitchen with granite countertop, large sink, tiled backsplash and brand new stainless steel appliances (fridge, stove, dishwasher, microwave). The primary bedroom includes a luxurious 4-piece ensuite with glass shower and double sink, while the main bathroom offers a stackable washer and dryer for convenience.Enjoy a private entrance with large mudroom landing, separate heating and air conditioning, and one parking spot. Snow removal and lawn care included. Steps to TTC bus stop at Kipling, close to subway, top-rated schools, and Thorncrest Village Shopping Mall. Close to Centennial Park, West Dean Park and numerous trails. Located in a quiet, family-friendly neighborhood. Tenant pays 33% of all utilities. Ideal for professional tenants seeking a modern, comfortable home in a prime location. (id:50886)
Right At Home Realty
514 Huntington Ridge Drive
Mississauga, Ontario
**See Basement Concept Floorplan** Top to Bottom Luxury Renovations Indoor & Outdoor, Amazing Value, Absolute Prime Location in Core Mississauga, 4 Bedrooms 3.5 Bathrooms, Double Garage, Park & Soccer Field Across the Street, 2 Living Areas on Ground Floor, 2 Linen Closets, Upstairs Laundry - You Know That You Have Been Waiting For This. Tons of Money Spent to Serve This Home on a Silver Platter to You and Your Family. The Kitchen is Custom Designed with Cabinets All the Way to the End of the Breakfast Room and a Bonus Top Row Push-To-Open Cabinetry. Hardwood (Ground Floor), Water Resistant Laminate (2nd Floor), and 24x24 Porcelain Tiles Throughout Entire Home in Every Room, Carpet Free! 9+ Foot Ceilings on Ground Floor. 2 Master Bedrooms. Bigger Master Has a Huge Walk-in Closet & 5-Piece Ensuite Bathroom, Gold Finishing, Elegant Free Standing Bathtub, Modern Split-Level Vanity, And a Large Stand Up Shower. Second Master has a Double Closet with 4 Windows Sun-Filling the Entire Room, a 3-Piece Ensuite with a Large Glass Sliding Door Stand Up Shower. Both Master Bedrooms Have Areas Large for a Queen or a King Bed + A Sitting Area. The Third Upstairs 4-Piece Bathroom is Also Elegant in its' Design with a Silver/Chrome Theme. All Rustic & Farmhouse Style Light Fixtures Throughout. New Classy Interlocking System with Border Laid Spanning From the Front, Side Yard, to the Backyard. New Grass & Sod, Mulching, and River Stone. Backyard is Thoughtfully Designed to Enjoy Both Sitting & BBQ Areas, and Nature with the Beautiful Privacy Trees, Grass Area, and the Majestic Grape Vines. This is a Neighborhood Everyone Wants to be in, Close to Square One, Mavis & Highway 403 Exit, Cooksville GO Station, Centrally Located in the City Almost Everything You Need is Within a 15 Minute Drive. Your Extended Family, Guests, Friends will All be Visiting You All the The Time, You Will Have One of the Nicest Houses in the Neighborhood! (id:50886)
Right At Home Realty
19 - 2184 Postmaster Drive
Oakville, Ontario
Absolutely stunning, never-lived-in 3-bedroom, 2.5-bathroom executive townhome. The main floor features beautiful hardwood flooring, while the bedrooms offer plush carpeting for comfort. Enjoy large windows, quartz counters in the kitchen with appliances (since been installed), upper floor laundry room, a private backyard, a spacious garage, and an unfinished basement with plenty of potential. Garage and driveway parking available as well as additional visitor parking is available. Conveniently located close to parks, trails, schools, and easy access to major highways, this townhome offers the best of West Oak Trails living. (id:50886)
Royal LePage Burloak Real Estate Services
32 - 2460 Prince Michael Drive
Oakville, Ontario
Stunning Executive Town Home In Joshua Creek, Upscale Condo Town House Living With Condo Amenities , Indoor Pool, Gym, Party Room And More. 9 Ft Ceilings With Gourmet Kitchen With A Walk-Out To A Huge Terrace. 3 Bedrooms, 3 Washrooms, 2 Balconies, 2nd Floor Laundry, California Shutters Through-Out, Open Concept Office Space Upstairs. Close To Highways,Transit, Shopping And In A Excellent School Districts. (id:50886)
Royal LePage Signature Realty
75 Monarch Woods Drive
Kitchener, Ontario
Welcome to 75 Monarch Woods Drive – a beautifully upgraded home in one of Kitchener’s most desirable neighborhoods. Offering nearly 2,700 sq. ft. of finished living space above grade, plus a finished basement, this home provides plenty of space, style, and flexibility for any family. The main floor is bright and inviting, featuring oversized windows, 9-foot ceilings, 8-foot doors, and wide plank luxury flooring throughout. The upgraded kitchen is a chef’s delight with cabinetry that reaches the ceiling, a large island, walk-in pantry, and modern finishes that blend functionality with style. Upstairs, you’ll find three spacious bedrooms along with a large additional room that works perfectly as a fourth bedroom, second living area, or home office. The primary suite offers a walk-in closet, and a spa-like ensuite complete with a soaker tub, double vanity, and a glass shower. Laundry is conveniently located on the second floor for easy access. The finished basement comes with a rough-in for a second kitchen, ideal for a potential in-law suite or additional living space. The double garage includes a rough-in for an electric car charger, ready for today’s technology. Step outside to enjoy the landscaped backyard and walkout deck — great for relaxing or entertaining. Conveniently located close to schools (Conestoga College), trails, parks, shopping, and highway access (HWY 401), this home combines modern upgrades with everyday comfort. (id:50886)
Michael St. Jean Realty Inc.
220 Winona Road
Stoney Creek, Ontario
Nestled in one of Winona's most sought after neighbourhoods, this beautifully maintained brick bungalow sits on an exceptional, 98 by 80 oversize lot, extra long drive, surrounded by mature trees, lush greener, offering privacy and a tranquil, wooded setting! Enjoy the best of both worlds with a country like feel, just minutes away from schools, park, QEW, Grocery stores Costco and all shopping amenities. Fabulous potential awaits! (id:50886)
Royal LePage State Realty Inc.
901 - 812 Lansdowne Avenue
Toronto, Ontario
Lovely, large open concept one-bedroom condo in Davenport - recently described as one of the coolest neighbourhoods in the world!. Stunning, unobstructed skyline view plus wide open-concept layout make this a winner. It has a great balcony. dark laminate floors along with granite countertops, stainless steel appliances and ensuite laundry. Add the fact that it's steps to the subway, there's Grocery, Shoppers and Dollarama within 100 metres and you have a real hidden gem. Included parking AND locker mean no compromise and excellent value for money. (id:50886)
Kic Realty
945 Beechwood Avenue
Mississauga, Ontario
Attention builders! Fantastic opportunity to build on a 50ft frontage lot with the Lake at the end of your street. Situated on a dead end street with multi-million dollar homes and a secluded backyard with a peaceful stream. Enjoy evening strolls along Lakefront Promenade Park or through Adamson Estate. Easy access to shops, restaurants, Port Credit, schools, GO train and the highway. This is a tremendous opportunity to build your dream home in a sought after lakeside community. Property being sold in "as is" condition. (id:50886)
Royal LePage Real Estate Services Phinney Real Estate
28 Mccormack Road
Caledon, Ontario
Welcome to 28 McCormack Rd.! Rarely offered on the market 3 Bedroom & 2 baths modern elevation Townhome with a completely separate Bachelor apartment above grade with its own kitchen & full bathroom and a full Unspoiled basement provide additional space to add more livable space. With approximately 2,600 sq.ft of living space above grade, this spectacular townhome is located in the most desirable neighbourhood of Caledon, the Caledon Trails Community! BRAND NEW HOME NEVER LIVED IN (buy directly from builder - No Development charges on closing & Full New Home Tarion Warranty). Long driveway can accommodate more cars. Live upstairs and rent out the lower level or great home to accommodate an extended family! Located on a quiet street with quick access to McLaughlin Rd for transit. MUST SEE!!! Home features 9'ceiling on main level, hardwood flooring on ground and main levels. East Facing front door. Enjoy the sunset view off the full width balcony and from the Primary Bedroom. Open concept Kitchen with Quartz counter, oversized island, and extended upper cabinetry. Feel cozy in the Great room with B/I electric fireplace. Amazing family friendly neighbourhood, close to school, park, conservation area/trails, quick access to HWY410, close to all amazing existing amenities south of Mayfield including restaurants & shops. Proposed future Public Elementary school & huge future park is within waking distance.For nature loving homebuyers, Caledon Trails offers virtually endless hiking trails and pristine conservation areas - even equestrian parks. Head out and enjoy exploring Cheltenham Badlands, Forks of the Credit Conservation Area, and the Belfountain Conservation Area, as well as more than 20 additional preserved natural areas within 30 minutes of the community. (id:50886)
Pivot Real Estate Group
Tfn Realty Inc.
30 Lipscott Drive
Caledon, Ontario
Welcome to this beautiful 4 Bedroom upgraded with contemporary finishes EAST FACING Semi-Detached home located in the most desirable neighbourhood of Caledon, the Caledon Trails Community! BRAND NEW HOME NEVER LIVED IN (buy directly from builder - No Development charges on closing & Full New Home Tarion Warranty). Over 2,000 sq. ft above grade. Home is qualified under the new First Time Home buyer's Government Incentives. Great starter home! MUST SEE!!! 9'ceiling on both main and second floor. Hardwood throughout. Tasteful UPGRADED HOME.Full Unspoiled basement with side door entrance built provides additional space for your personal touch and room to grow. Amazing family friendly neighbourhood, close to school, park, conservation area/trails, quick access to HWY410, close to all amazing existing amenities south of Mayfield including local art studios, shops and boutiques, exquisite local restaurants, as well as convenient access to transit. Proposed future Public Elementary school & huge future park is within waking distance. For nature loving homebuyers, Caledon Trails offers virtually endless hiking trails and pristine conservation areas even equestrian parks. Head out and enjoy exploring Cheltenham Badlands, Forks of the Credit Conservation Area, and the Belfountain Conservation Area, as well as more than 20 additional preserved natural areas within 30 minutes of the community. (id:50886)
Pivot Real Estate Group
Tfn Realty Inc.
26 Lipscott Drive
Caledon, Ontario
Welcome to this beautiful 4 Bedroom upgraded with contemporary finishes EAST FACING Semi-Detached home located in the most desirable neighbourhood of Caledon, the Caledon Trails Community! BRAND NEW HOME NEVER LIVED IN (buy directly from builder - No Development charges on closing & Full New Home Tarion Warranty). Approximately 2,020 sq. ft above grade Modern Elevation C with larger windows maximizing natural lighting in home. Home is qualified under the new First Time Home Buyer's Government Incentives. Great starter home! MUST SEE!!! 9'ceiling on both main and second floor. Hardwood throughout. Tasteful UPGRADED HOME. Full Unspoiled basement with SIDE DOOR entrance built provides additional space for your personal touch and room to grow. Amazing family friendly neighbourhood, close to school, park, conservation area/trails, quick access to HWY410, close to all amazing existing amenities south of Mayfield including local art studios, shops and boutiques, exquisite local restaurants, as well as convenient access to transit. Proposed future Public Elementary school & huge future park is within waking distance. For nature loving homebuyers, Caledon Trails offers virtually endless hiking trails and pristine conservation areas even equestrian parks. Head out and enjoy exploring Cheltenham Badlands, Forks of the Credit Conservation Area, and the Belfountain Conservation Area, as well as more than 20 additional preserved natural areas within 30 minutes of the community. (id:50886)
Pivot Real Estate Group
Tfn Realty Inc.
10 South Creek Drive Unit# 51
Kitchener, Ontario
Looking for a brand new unit to move into....this is the one! Welcome to 51-10 South Creek Drive in one of Kitchener's fastest growing neighborhoods. This unit is modern in style and makes everyday living so easy. This brand new never lived in unit features a gorgeous open concept kitchen with new stainless steel appliances open to a cozy family room. You will love the large windows and open balcony with views of the neighborhood. The main level also features a powder room and enclosed stacked laundry. This condo features two spacious and bright bedrooms, two three piece bathrooms and linen closet. This home is perfect for investors, downsizers or for first time home buyers......... you will enjoy savings up to 35000.00 with the Builders First Time Home Buyer GST Rebate. You can also take advantage of the Builders 0% financing for the first six months! Book your showing today! (id:50886)
RE/MAX Twin City Realty Inc.
2120 Speers Road
Oakville, Ontario
Opportunity to lease a freestanding industrial building in a prime location of Oakville. The building is approximately 7,500 sq. ft. in size. Industrial area has 4 large drive-in doors and 16' clear height. Shipping corridor is fenced and secured by automated gates. E1 zoning allows for a variety of uses including manufacturing, contractors or service commercial establishments. Potential to decrease the size of some office space. Close-proximity to many amenities. Directly across from Bronte GO Station and minutes away from Highway QEW/403. Tenant to confirm all listing details. Recent high quality upgrades and finishes to the offices. New LED lighting in the warehouse. Please note as per the Town of Oakville By-Laws, Automotive uses are NOT permitted. (id:50886)
Coldwell Banker Integrity Real Estate Inc.
521 - 681 Yonge Street
Barrie, Ontario
**Corner Unit With Stunning Unobstructed Southwest Views Of Barrie** Enjoy Nearly 1,000 Sq. Ft. Of Combined Living Space Including Private Balcony. This Spacious Open-Concept Suite Features A Split 2-Bedroom Layout, 2 Luxurious Bathrooms And 2 Walk-In Closets. The Modern Kitchen Boasts A Large Upgraded Centre Island With Storage, House-Sized Stainless-Steel Appliances, And Quartz Countertops. Soaring 9' Ceilings, Expansive Windows With Roller Blinds And Quality Flooring Throughout Create An Inviting Place To Call Home. Steps To Public Transit & Within 1.5 Km Of Go Station, Grocery Stores, Restaurants And More **Parking And Locker Included** (id:50886)
Royal LePage Your Community Realty
156 Muirfield Drive
Barrie, Ontario
4 Bedroom, 4 Bathroom Home In The Ardagh Neighborhood Of Barrie. The Spacious Living Area , Modern Kitchen Spacious kitchen. The Primary Suite Offers Ample Closet Space And Ensuite Bath and Standing shower. Enjoy The Convenience Of Being Near Highway 27, Ideal For Commuters. With A Beautiful, Open Layout, This Home Is Designed For Families Or Professionals, This Property Promises A Lifestyle Of Comfort and space. (id:50886)
RE/MAX Metropolis Realty
604 - 5 Chef Lane
Barrie, Ontario
Bistro Culinary-Inspired Condo Living in a Desirable Location! Experience stylish urban living in this 742 sq ft penthouse suite, perfectly situated walking distance to the Go Station, transit, and grocery shopping. Just minutes from the waterfront, Hwy 400, Restaurants, and more. This bright and open-concept layout features 9' smooth ceilings, a modern chef-style kitchen with granite countertops, backspalsh, and breakfast bar, plus laminate flooring throughout for a seamless flow. Relax in the spacious living area that opens to private balcony with gas BBQ hookup and beautiful, unobstructed views of trees and ravine. The sleek bathroom includes a walk-in glass shower, and you'll enjoy the convenience of in-suite laundry. This unit offers comfort, style, and unbeatable convenience-all in one exceptional location. (id:50886)
RE/MAX Premier Inc.
202 - 480 Huronia Road
Barrie, Ontario
Professional Office space available immediately in busy Medical building located in the rapidly growing South End of Barrie. This Unit offers numerous offices, a large reception/waiting area, kitchen/staff room, storage areas, two washrooms as well as A/C, sprinklers, public elevator , ample parking space, and easy access to Hwy 400. With a qualified Tenant, the Landlord has agreed to terminate existing Leases and sign a new Lease with the new Tenant. (id:50886)
RE/MAX Hallmark Chay Realty
2718 - 7895 Jane Street
Vaughan, Ontario
Gorgeous Condo In An Amazing Location And State Of The Art Building (Met Condo). Modern Luxury Bldg 2 Mins Walking Distance To Subway System. Close To All Major Hwy's 400,401 & 407, York University, Vaughan Mills Shopping Centre & Major Mac Hospital. Concierge, Theatre, Gym, Party Rm, Whirlpool, Sauna & Yoga Rm, Tech Lounge, Lounge Bar, Outdoor Bar & Bbq, Media & Games Rm. (id:50886)
Condowong Real Estate Inc.
1611 - 292 Verdale Crossing
Markham, Ontario
Discover Urban Luxury Living At It Finest! Immerse Yourself In The Breathtaking North East Views From This 2 Bedroom, 2 Bath Unit With 9' Ceilings, Enjoy The Specious Balcony & Functional Layout, Complemented By Laminate Floors Through-out, Indulge In The Modern Elegance Of Granite Counter Tops & Backsplash.This Is Your Chance To Call Gallery Square Condo Home-A Brand New Addition To The Downtown Markham Skyline. Offering Unparalleled Sophistication . Conveniently Located Steps Away From Viva Transit, Go Station, York University, VIP Cineplex & A Variety Of Dining, Banking & Shopping Options, With Easy Access To Hwy 404/407, Your Dream Lifestyle Awaits, Don't Miss Out On This Extraordinary Opportunity! (id:50886)
RE/MAX Atrium Home Realty
615 - 29 Northern Hts Drive N
Richmond Hill, Ontario
LOCATION LOCATION LOCATION!! Exquisite 2 Bedroom & 2 Bathroom Condo Apartment With Over 900 Sqft & Balcony In The Heart Of Richmond Hill. Located in the coveted Empire Place gated complex, this bright and spacious suite offers the perfect blend of comfort, style, and convenience. Step inside to discover a thoughtfully designed layout featuring floor-to-ceiling windows, accent light fixtures, and elegant crown moulding throughout. The open-concept kitchen is equipped with modern cabinetry, stainless steel appliances (fridge, gas stove oven, dishwasher), a sleek backsplash, and a breakfast bar, ideal for casual meals or entertaining guests. The expansive living and dining area offers the perfect space to unwind or host, with a seamless walkout to your large private balcony overlooking quiet, picturesque views, a rare find in condo living. The primary bedroom is a relaxing retreat, complete with a walk-in closet and a stylish 3-piece ensuite featuring a glass shower. The second bedroom is equally bright and spacious, with its own walkout to the balcony and access to a 4-piece main bathroom with a shower/tub, perfect for guests or family. Enjoy the convenience of in-suite laundry, 1 underground parking spot, and 1 locker. This well-managed, secure building offers 24-hour gated security and resort-style amenities including an indoor pool, gym, sauna, tennis court, party room, and ample visitor parking. All utilities and cable TV are included in the maintenance fees. Unbeatable location! Just steps to Langstaff GO Station, Viva/YRT transit, Highways 407/404, Hillcrest Mall, restaurants, top-rated schools, and beautiful parks and trails. Whether you're a first-time buyer, downsizer, or investor, this move-in-ready gem offers it all. Dont miss this opportunity to live in one of Richmond Hills most desirable communities! (id:50886)
RE/MAX Hallmark Realty Ltd.
1218 - 7895 Jane Street
Vaughan, Ontario
Gorgeous and Spacious 1 Bedroom At The MET In Vaughan. State Of The Art Amenities & Conveniently Located Near The Vaughan Metropolitan Centre. Steps To York University, Vaughan Mills, Hwy 400 & 407, Ikea, Cinema, Restaurants, Big Box Stores. Ttc Subway & Bus Station Major Transit Hub Providing Easy Access To York U. (id:50886)
Condowong Real Estate Inc.
2 - 155 Winges Road
Vaughan, Ontario
Located in the prestigious Pine Valley Business Park, this unit offers exceptional accessibility, with close proximity to public transit, Highway 7, Weston Road, and major transportation routes. The space includes a 500 sq. ft. mezzanine ideal for office use, featuring its own washroom and shower, as well as a separate entrance in the commentary area. The unit is equipped with three washrooms in total, including one with a shower, providing convenience and flexibility for a variety of business operations. (id:50886)
Vanguard Realty Brokerage Corp.
518 Kleinberg Summit Way
Vaughan, Ontario
Location* Location* Welcome to A Dream Home in the Most Prestigious Area Of Kleinburg***Gorgeous Corner lot with Approximately 5100sqft of Living space with no homes behind and facing park. Bright home with 4 Bedrooms - each with an ensuite bath and Walk-in Closet. Hardwood floors throughout. Gourmet kitchen with Breakfast area, Pot lights and WOLF Stainless Steel Appliances. Great room with Tray Ceiling and Gas fireplace. Living room with hardwood flooring and large windows. High ceilings on all 3 levels. Finished basement with 9ft ceiling and Rough -in Kitchen, Rec room, Bedroom, Full washroom, Laundry and Separate entrance. Primary bedroom with Ensuite bath that has Soaker Tub and Glass Shower. Conveniently located second level Laundry. Perfect Blend of Beautiful views and City life. **EXTRAS** Excellent location close to all major amenities, highway, park, transit, school and trails. Seeing is believing. (id:50886)
Royal LePage Flower City Realty
165 Aberdeen Avenue
Vaughan, Ontario
Step into this bright and welcoming home, thoughtfully refreshed throughout the main level. You'll find three spacious bedrooms, each finished with beautiful strip hardwood flooring. The modern kitchen features stainless steel appliances, granite countertops, and a ceramic tile backsplash, creating a stylish and inviting space to enjoy. Fresh ceramic tile flooring, new paint, and a fully renovated main-floor bathroom complete the updated look. The fully finished basement offers wonderful extra living space with a 3-piece bathroom, laundry room, direct garage access, and a walk-up to the backyard. Its retro charm adds a cozy, nostalgic feel that brings character to the home. Additional upgrades include a newer furnace and updated windows. Situated in a quiet, safe, and family-friendly neighbourhood, just minutes from Hwy 400, Vaughan Mills, parks, schools, and everyday conveniences. A lovely place to call home. (id:50886)
Royal LePage Your Community Realty
2170 Marine Drive Unit# 1808
Oakville, Ontario
Welcome to an exceptional residence at the iconic Ennisclare II on the Lake-where sophistication, serenity & sweeping waterfront vistas define everyday living. Perched on the 18th floor this rare corner suite showcases breathtaking, uninterrupted views of Lake Ontario & Bronte Harbour from every principal room. Offering 1828 sq ft of refined single-level living it features 2 bedrooms, a versatile den, 2 bathrooms and three walkouts to an expansive private balcony designed for effortless indoor-outdoor enjoyment. Floor-to-ceiling windows flood the open-concept living and dining rooms with natural light capturing the beauty of the lake from sunrise to sunset. The impressive foyer with tray ceiling and walk-in closet sets the tone for timeless elegance. The den-enhanced by calming water views and balcony access-makes an ideal home office, reading retreat, or creative space. The quality kitchen blends function and style with abundant cabinetry, sleek countertops, a striking backsplash pot lighting, and a bright breakfast area. The spacious primary suite offers its own balcony walkout, walk-in closet and a spa-inspired ensuite with deep soaker tub. A second bedroom with balcony access and an adjacent 3-piece bath provides exceptional comfort for guests. Additional conveniences include in-suite laundry with storage, two underground parking spaces and an exclusive-use locker. Residents enjoy a resort-calibre lifestyle within this meticulously maintained, smoke-free, pet-free community. Amenities include 24-hour security, an indoor pool and hot tub, state-of-the-art fitness and yoga studios, clubhouse with library, entertainment lounges, billiards, golf simulator, squash and tennis courts, art and woodworking studios, car wash, visitor parking, and beautifully landscaped grounds. Just steps to Bronte Village's marina, waterfront trails boutique shops, cafés, and dining-with easy access to the GO-this luxurious lakeside suite embodies Oakville's premier waterfront living. (id:50886)
Keller Williams Edge Realty
7 Vita Stephanie Court
Georgina, Ontario
Finally, an affordable townhome that checks all the boxes! This beautifully upgraded end-unit townhouse perfectly blends comfort, style, and space. Featuring 4+1 bedrooms, 4 bathrooms, and 1,963 sq. ft. of living space plus an additional 1,029 sq. ft. in the bright finished basement, this home is designed for modern family living. You'll love the soaring ceilings and tall windows that fill the home with natural light. The layout is incredible, offering distinct spaces that suit everyone's individual needs. Enjoy hardwood floors throughout the main level, upper hallway, and stairs, along with smooth ceilings and upgraded lighting. The kitchen features a coffee bar, granite countertops, and plenty of extra cabinetry for storage. The great room centers around a cozy gas fireplace, perfect for relaxing evenings at home. A main floor laundry with garage access adds everyday convenience-especially during the winter months. Step outside to your oversized lot with a private interlock patio surrounded by lush perennial gardens-ideal for entertaining or enjoying a quiet morning coffee. The covered front porch is a perfect spot to unwind and watch a summer rainstorm roll through. Upstairs, the primary suite offers a walk-in closet and a luxurious ensuite with a soaker tub and walk-in shower. The finished basement adds even more living space with high ceilings, a fifth bedroom, 3-piece bathroom, and ample storage, including a cold cellar and extra rooms under the stairs and at the back. With a double driveway, five bedrooms, and four bathrooms, there's room for everyone. Located close to shopping, schools, and Highway 48, this home sits in the welcoming Sutton community, known for its natural beauty and local treasures like Jackson's Point Harbour, Briars Golf Club, and Sibbald Point Provincial Park. (id:50886)
Exp Realty
29 Bullock Drive
Markham, Ontario
Welcome To Beautiful 29 Bullock Drive In Prime Markham Village! This Rare 3 Storey Large Townhome Features Three Spacious Bedrooms (Optional To Convert Theater Room To A 4th) 4.5 Baths With A 2 Car Garage And A Finished Basement. 3200 Square Feet Total Finished Space, Pride Of Ownership Throughout With Tasteful Upgrades. Open Bright Floor Plan With 9 Ft Ceilings, Hardwood Floors, Custom California Closets, Second Floor Laundry, 2 Ensuite Bathrooms On Second Floor With Additional Great Room On The Third. Interlocked Front/Backyard For Maintenance Free Living. The Open Concept Main Floor Includes A Picturesque Living Room With Arch Windows, Cozy Family Room And Dining Room All Overlooking The Beautiful Kitchen. With Maple Cabinetry, Granite Counters, Valance Lighting, Large 8.5' Breakfast Bar, Wine Rack, Stainless Appliances, Huge Pantry With A Walkout To The Backyard. Professionally Finished Basement With An Extra Bedroom, Gorgeous 3 Piece Bathroom And Large Rec. High End Huge Theatre Room By Toronto Home Theaters. Sit Back And Enjoy Your Movies Or Sports With The Family, While Steps Away From The GO station, The Lovely Shops & Restaurants Of Charming Main Street Markham. A Delightful Neighborhood, A Sense Of Community, With Top Ranked Schools! (id:50886)
Century 21 Leading Edge Realty Inc.
84 William Saville Street
Markham, Ontario
Luxury "Crystal Garden" Freehold End-Unit Townhouse Approx. 2,500 Sq.Ft. Featuring a rare private elevator, double car garage, and 4 bedrooms each with its own full ensuite. Bright, spacious layout with 9' ceilings on main, upper & top levels, oversized windows, and upgraded granite tiles & hardwood flooring. Stylish S/S appliances, modern finishes, and pot lights throughout. Enjoy a huge rooftop terrace perfect for outdoor living. Located in the high-ranking Unionville High School zone and just minutes to shopping malls, YRT transit, Cineplex, and the future York University Markham campus. (id:50886)
Exp Realty
259 Tall Grass Trail
Vaughan, Ontario
INCOME PROPERTY - BEST VALUE IN THE AREA!!! A HOME THAT CHECKS EVERY BOX! FULLY FINISHED 1 BEDROOM BASEMENT WITH SEPARATE ENTRANCE KITCHEN AND LAUNDRY! With minor cosmetic upgrades it offers an affordable place to raise a family with extra income potential! 4+1 bedroom, 4 bath solid brick home - a true gem on a quiet, family-friendly street in one of Vaughan's most desirable neighbourhoods! Perfectly located right next to a park with a playground, just steps to top-rated schools.This move-in ready home has been lovingly maintained and upgraded throughout the years, offering comfort, style, and functionality. Step inside to find a bright, spacious layout with large rooms to set the way you like it and plenty of natural light. The modern renovated kitchen features solid wood soft-close cabinets, quartz countertops, stainless steel appliances, under-cabinet lighting, and extra pantry space - perfect for any home chef! The cozy family room with a fireplace and large sliding doors opens to a lush, private backyard oasis with a deck (2020), colourful gardens, and green space that feels like your own paradise. Upstairs, the primary bedroom is a peaceful retreat with his & hers closets, a 4-piece ensuite, and a private balcony a rare feature! Three additional bedrooms offer generous space for family or guests.The finished basement with a separate entrance provides excellent income potential or the ideal setup for extended family living. Recent upgrades include: fresh paint (2025) washer (2025) fridge (2022) dishwasher (2020) Roof (2022) Furnace (2020) A/C (2020) stamped concrete (2020) and renovated bathrooms (2016) Location can't be beat! Minutes to HWY 400/407, Costco, shops, restaurants, and movie theatres. This home has it all - upgraded, spotless, and ready to move in and generate income! A Home that you have been waiting for is here! This Solid Brik Home Has A Lot Of Potential and Offered at Affordable Price! *BEST VALUE, MOST BANG-FOR-YOUR-BUCK HOME* ** This is a linked property.** (id:50886)
Right At Home Realty
929 Ritson Road N
Oshawa, Ontario
Welcome to 929 Ritson Road North, Oshawa-a solid bungalow offering a bright, open layout and an attached drive-thru garage. Enjoy a walk-out from the living room to a large, private, park-like lot. The home includes a finished lower level, a classic wood-burning fireplace, a spacious kitchen, and a dedicated dining room. Ideally situated right beside Beau Valley Public School, close to the 401 , and steps from transit and everyday amenities. Email all offers to sheraz.akhtar02@gmail.com (id:50886)
Exp Realty
745 Glengrove Street
Oshawa, Ontario
LEGAL 3 BEDROOM APARTMENT! Welcome to your dream lease in vibrant North Oshawa! This beautifully 3-bedroom, 1-bathroom home perfectly combines modern living with a fantastic location. Ideal for families and professionals alike, this gem is just steps away from top-rated schools, lush parks, and recreational facilities, including a golf course and curling club! The stylishly updated kitchen features contemporary finishes, stainless steel appliances & ample counter space, making it a chef's paradise. Enjoy meals in the cozy dining area or unwind in the spacious living room, perfect for relaxing after a long day. 3 well-appointed bedrooms offer comfortable retreats for everyone, with plenty of closet space and large windows. The modern bathroom has been thoughtfully renovated, providing a spa-like experience for your daily routines. Location couldn't be better! You're just minutes away from the Oshawa Centre Mall, offering a delightful array of shopping, dining, and entertainment options. With parks and recreational facilities nearby, outdoor enthusiasts will be in paradise! Don't miss out on this exceptional opportunity to lease a beautiful home in one of Oshawa's most desirable neighbourhoods. (id:50886)
RE/MAX Rouge River Realty Ltd.
601 - 3655 Kingston Road
Toronto, Ontario
The Guildwood! Fresh, Clean and Bright South Facing unit with 2 Full baths, modern finishes, stainless steel appliances, ensuite laundry, locker and Private parking for 2 vehicles (side by side) and Seasonal Lake views! Amenities include an incredible roof top patio with expansive lake view, a fantastic party room which is currently being updated and a mulitpurpose room that offers library/office space, table games and gym equipment. Lobby renovation is coming soon to further elevate the Guildwood lifestyle. Groceries and shopping are literally at your doorstep and easy access to everywhere thanks to TTC and GO. This is a newer, well maintained building and pride of ownership is evident throughout. (id:50886)
Royal LePage Estate Realty
42 Lake Trail Way
Whitby, Ontario
Stunning 3-year-old townhouse located in the highly sought-after Brooklin community! This home offers the perfect blend of modern elegance, functional living, and unmatched convenience. Simply move in and begin enjoying the Brooklin lifestyle.Step into a sun-filled, open-concept main floor with large windows that brighten the space and highlight the beautiful hardwood flooring throughout. The gourmet kitchen features sleek quartz countertops, upgraded stainless steel appliances, ample cabinetry, and is ideal for both family meals and entertaining.Thoughtfully upgraded throughout, the home includes an elegant electric fireplace in the living room, upgraded interior doors, and oversized marble tile flooring. The primary bedroom is a true retreat, complete with a luxurious 5-piece ensuite featuring a Roman bathtub, a $2,500 custom walk-in closet, and a private walkout to the patio. The laundry room also features premium marble tile flooring.With upgraded appliances-including fridge, stove, dishwasher, washer, and dryer-this home offers both style and convenience. Additional features include an unfinished basement, perfect for storage or future customization, and a spacious backyard, ideal for outdoor enjoyment.You'll also appreciate the convenience of ground-floor laundry with direct access to the garage-no carrying baskets up the stairs!Pristine, fresh, and meticulously maintained, this home is truly move-in ready. Just unpack and settle in! (id:50886)
Homelife Landmark Realty Inc.
303 - 320 Richmond Street E
Toronto, Ontario
The Modern Is One Of The Best Buildings On Richmond St. East! Great Location And Every Convenience AtYour Door Step. A Large Open Concept 1 Bdrm Plus Den Suite W Hardwood Floors & Modern Finishes . StepsTo Financial District, Union Station, Ryerson University, George Brown College, Ttc & Conveniently LocatedAcross From A Tim Horton's, Dry Cleaners & Convenience Store. Condo Amenities Include Large RooftopPatio With 2 Bbq's, Rooftop Pool With Incredible City Views. (id:50886)
Ignite Star Realty Inc.
2331 - 135 Lower Sherbourne Street
Toronto, Ontario
Welcome To Time & Space By Pemberton! Prime Location On Front St E & Sherbourne - Steps To Distillery District, TTC, St Lawrence Mkt & Waterfront! Excess Of Amenities Including Infinity-edge Pool, Rooftop Cabanas, Outdoor Bbq Area, Games Room, Gym, Yoga Studio, Party Room And More! Functional 2 Bed, 2 Bath W/ Balcony! West Exposure. Parking & Locker Included. (id:50886)
Homelife Landmark Realty Inc.
725 - 230 Simcoe Street
Toronto, Ontario
Welcome to Artists Alley Condo a sleek junior one-bedroom in the heart of Toronto's arts district, offering modern living with floor-to-ceiling windows, high-end finishes, and an efficient layout. This bright unit combined living and dining overlooking white piano finish kitchen cabinets with S/S appliances. Bedroom with small partition wall for added privacy. includes in-suite laundry (washer/dryer), central AC, stainless steel appliances (fridge, dishwasher, stove), and window coverings, with utilities extra. Enjoy unbeatable access to the city: just 3 mins to St. Patrick subway, 6 mins to hospitals, OCAD, and U of T, and 10 mins to Eaton Centre. Perfect for a single professional, couple, or student seeking a stylish urban lifestyle in a vibrant neighborhood (id:50886)
Century 21 Leading Edge Realty Inc.
214 - 664 Spadina Avenue
Toronto, Ontario
SAVE MONEY! | UP TO 2 MONTHS FREE* | one month free rent on a 12-month lease or 2 months on 18 month lease | SPACIOUS 1+1 Bedroom.Discover unparalleled luxury living in this brand-new, never-lived-in suite at 664 Spadina Ave, perfectly situated in the lively heart of Toronto's Harbord Village and University District.Trendy restaurant at the street level of the building. Modern hangout space to meet your friends. Must see spacious and modern rental, tailored for professionals and families eager to embrace the best of city life.This exceptional suite welcomes you with an expansive open-concept layout, blending comfort and sophistication. Floor-to-ceiling windows flood the space with natural light, creating a warm and inviting ambiance. The designer kitchen is a dream, featuring top-of-the-line stainless steel appliances and sleek cabinetry, perfect for home-cooked meals or entertaining guests. The generously sized bedrooms offer plenty of closet space, while the elegant bathroom, with its modern fixtures, delivers a spa-like retreat after a busy day. Located across the street from the prestigious University of Toronto's St. George campus, this rental places you in one of Toronto's most coveted neighbourhoods. Families will love the proximity to top-tier schools, while everyone can enjoy the nearby cultural gems like the ROM, AGO, and Queens Park. Outdoor lovers will delight in easy access to green spaces such as Bickford Park, Christie Pits, and Trinity Bellwoods. Plus, with St. George and Museum subway stations nearby, you are seamlessly connected to the Financial and Entertainment Districts for work or play. Indulge in the upscale charm of Yorkville, just around the corner, or soak in the historic warmth of Harbord Village, there's something here for everyone. See it today and secure this incredible rental at 664 Spadina Ave and start living your Toronto dream! (id:50886)
City Realty Point
2004 - 30 Heron's Hill Way
Toronto, Ontario
Discover the Monarch-built legacy at Herons Hill, ideally located at Sheppard and the 404. Enjoy easy access to Fairview Mall, subway, and TTC right at your doorstep. This bright and spacious unit boasts a smart layout with 9-foot ceilings and fresh paint throughout. The building offers an array of top-tier amenities, including a fitness center, indoor pool, sauna, billiards, and a cyber lounge perfect for relaxation and entertainment. Experience the ultimate in convenience and comfort in this stunning home. **EXTRAS** Use Of Fridge, Stove, B/I Dishwasher, B/I Microwave, Washer, Dryer, All Elf's, Ensuite Security System. Tnt Pays Own Hydro & Contents Insurance. (id:50886)
Century 21 King's Quay Real Estate Inc.
206 Bogert Avenue
Toronto, Ontario
Elegantly Designed&Conveniently Located Custom Home(Built 2015) Steps Away From Ttc&Subway!*44.5' Frontage*Extensive Use Of Hardwd Flr,C/Moulding,Woodwork&Built-Ins(Paneled Wall,Wall Units),Wall Paper Accent,Cof Cling&Roplit,H/Potlit.2Laundry(Upper&Bsmnt).Mahogany Library!Master:W/I Closet&6Pc Ensuite!Kitchen W/Quality Cabinet,Pull Out Pantry&Quartz C/Top.Lrg Fam Rm,Brkfst&Kitchen W/O To Deck&Patio.Prof Fin W/O Bsmnt W/Bedrm,4Pc Bath,Exercise&Rec Rm W/Gas F/P (id:50886)
Wanthome Realty Inc.
1708 - 5740 Yonge Street
Toronto, Ontario
The Palm Condos, just steps from Finch Station! This bright 1-bedroom suite on the 17th floor offers stunning views and floor-to-ceiling windows that fill the space with natural light. Large balcony extends your living space. The kitchen features sleek granite countertops, and the unit has been freshly painted throughout. Brand new carpet in bdrm. Enjoy outstanding building amenities, including gym, indoor pool, sauna, business and media rooms, party room, an outdoor terrace and concierge. 1 parking spot included. Located close to shopping, restaurants, and subway / GO bus station - everything you need is right at your doorstep. (id:50886)
Right At Home Realty
1201 - 260 Doris Avenue
Toronto, Ontario
*Bright & spacious experience City Living. *Discover this spacious, carpet free, engineered hardwood floor in LR & DR, renovated one-bedroom condo, the bedroom can fit a queen size bed and a desk, in a quiet building in the heart of North York offers both comfort and convenience. *Perfectly located just steps away to subway, shoppings, Empress Walk, Supermarkets, Famous Restaurants, Library, North York Centre, Community Centre. *Well situated within the top-ranked school district, McKee PS and Earl Haig HS. *Enjoy this ready to move-in, functional layout with renovation & modern finishes. *Condo fees included Hydro, Heat, Water, CAC, 24 hr. concierge. *Excellent opportunity for those who is seeking a perfect home with great value. (id:50886)
Royal LePage Your Community Realty
1003 - 31 Tippett Road
Toronto, Ontario
Southside Condo, Unobstructed North View, Short Walking Distance to TTC Wilson Subway and Bus to Yonge St and Pearson Airport, Easy Access to Hwy 401, Allen Road, Yorkdale Mall, York U, Shopping Mall, Costco, Laminate Floor Through-Out, Bright & Functional Layout, High Ceiling Plus Walk-out To Open Terrace, In-suite Laundry, State of Art Amenities - Exercise Room, Yoga Studio, Wi-FI Study Lounge, Party Room and Much More! Tenant to pay Hydro & Water. (id:50886)
RE/MAX Community Realty Inc.
1517 - 15 Richardson Street
Toronto, Ontario
Welcome To Quay House At Bayside. Brand New, Never-Lived-In One-Bedroom Condo With A Functional Modern Layout, High-End Finishes, And Floor-To-Ceiling Windows Offering Excellent Natural Light. West-Facing With Lake Views From Both Living Room And Bedroom, Plus A Private Balcony.Steps To The Waterfront, Sugar Beach, Loblaws, Farm Boy, Financial District, Shoppers, Cafés, And Restaurants. Short Walk To St. Lawrence Market And Easy Access To Transit. Well-Managed Building With Premium Amenities Including Concierge, Fitness Centre, Party Rooms, And Outdoor Spaces.Ideal For Professionals Seeking A Clean, Modern Home In A Prime Waterfront Location. (id:50886)
Royal LePage Your Community Realty
1305 - 22 Wellesley Street
Toronto, Ontario
Live in the heart of downtown Toronto in this boutique style building with bright and spacious 1-bedroom condo just steps from Wellesley Subway Station. Welcome to urban convenience boutique style building at 22 Wellesley Street East, where downtown Toronto living is at its finest. This bright, modern condo features a functional, open-concept layout with a spacious main living area that flows seamlessly from the living room to the dining area and kitchen. Flooded with natural light from a large west-facing window, the unit offers a loft-style feel and an airy, open vibe. The kitchen provides ample counter space for cooking, meal prep, or hosting guests, while the private balcony is ideal for morning coffee or enjoying sunsets over the city skyline. Ideally located just steps from Wellesley Subway Station and Yonge Street, this home is a walker's paradise with a 99/100 Walk Score, placing cafés, restaurants, shops, and nightlife right at your doorstep. Minutes from the University of Toronto and Toronto Metropolitan University, this location is perfect for students, professionals, or anyone who thrives in the city's pulse. Offering a rare combination of location, comfort, and value, this condo is not just a place to live, it's a lifestyle. (id:50886)
Royal LePage Your Community Realty

