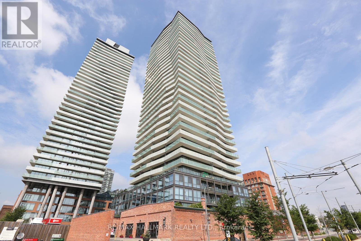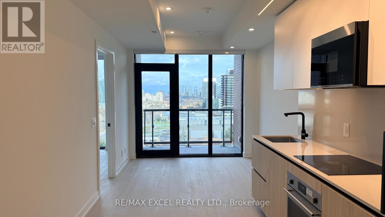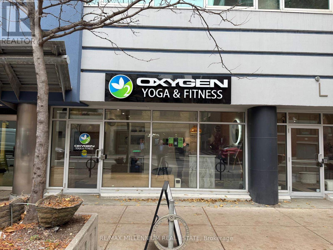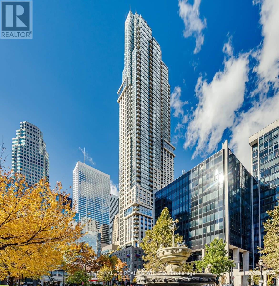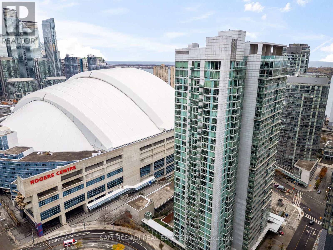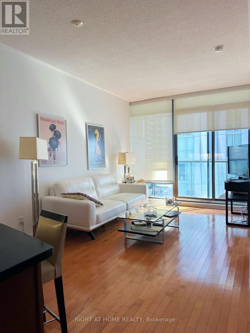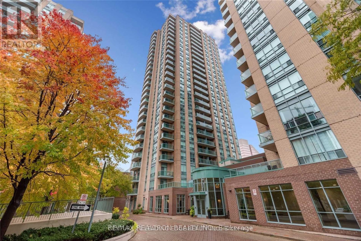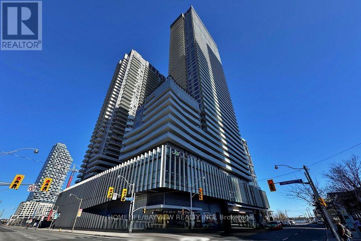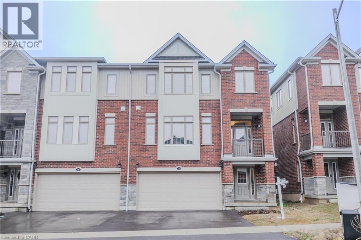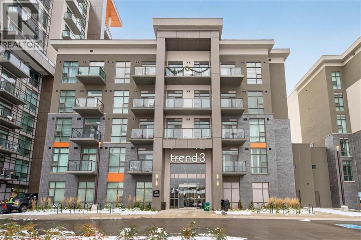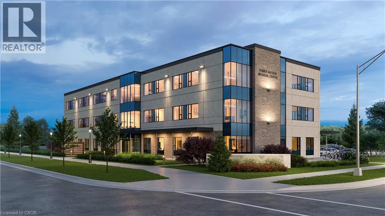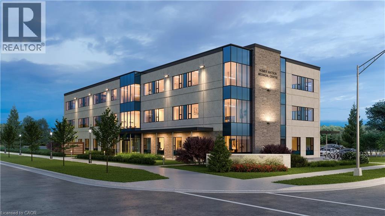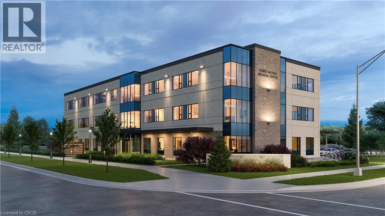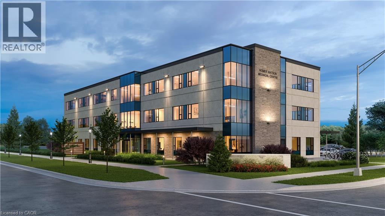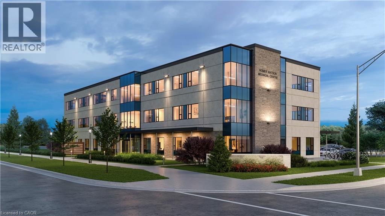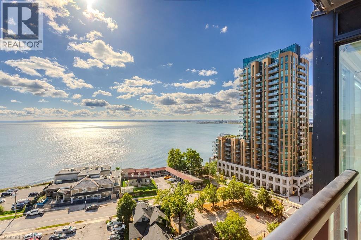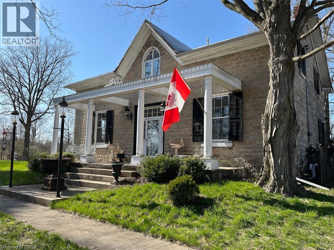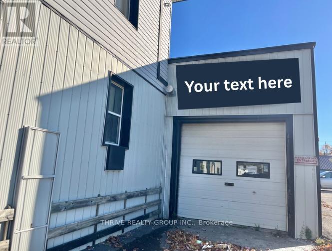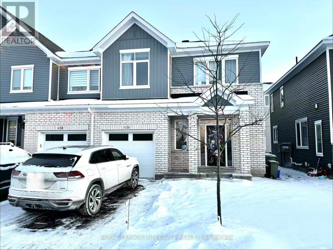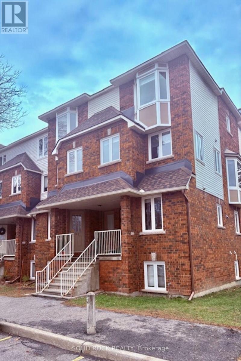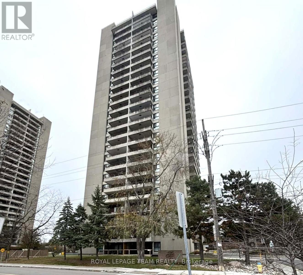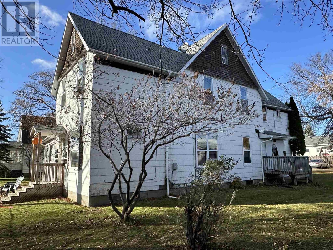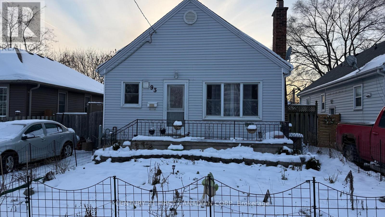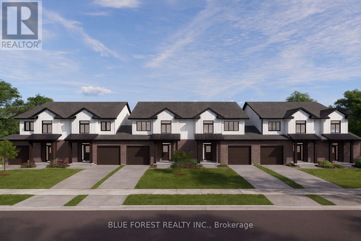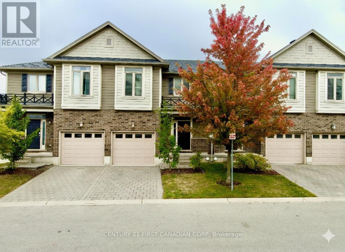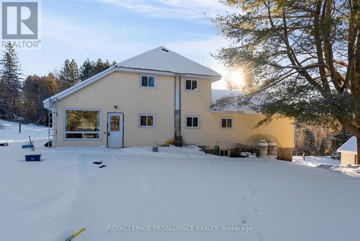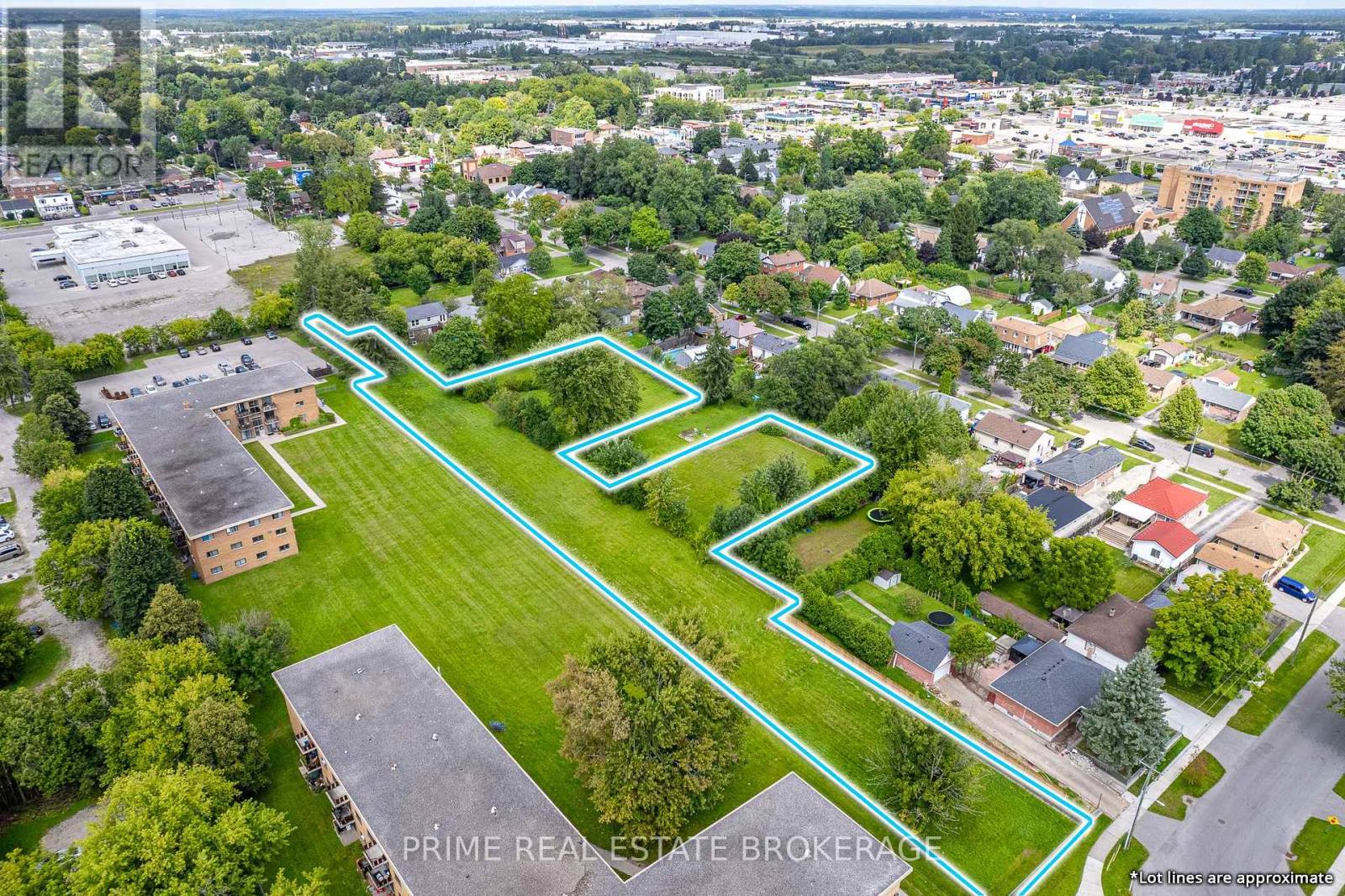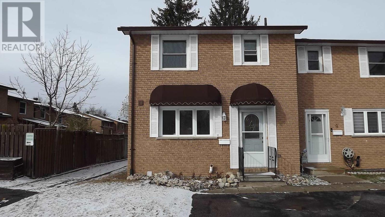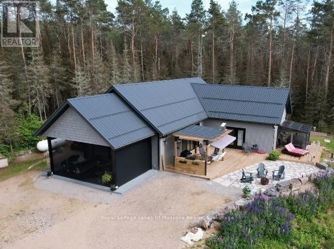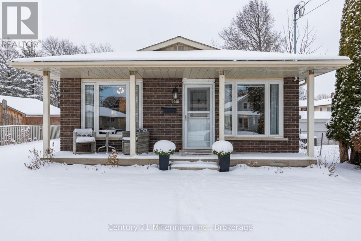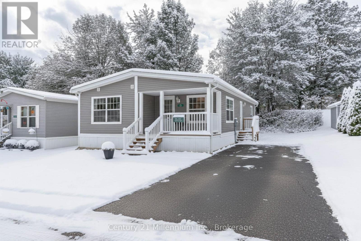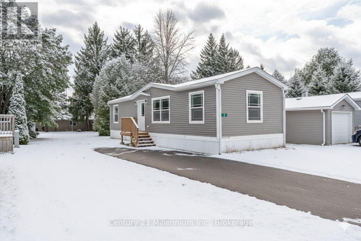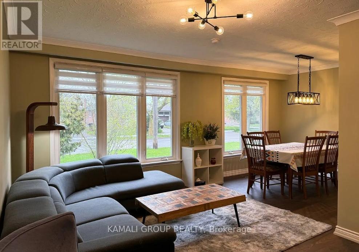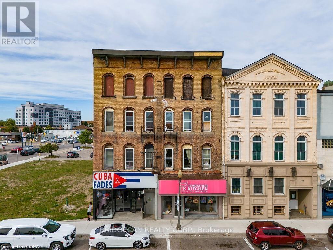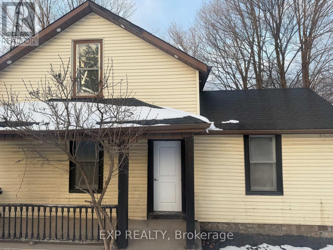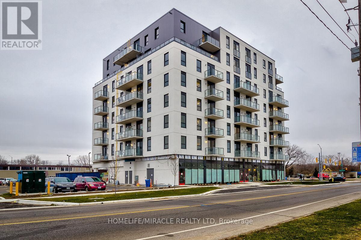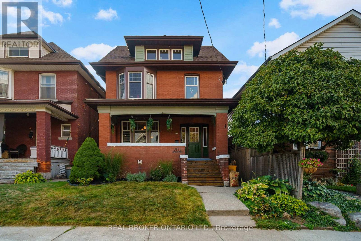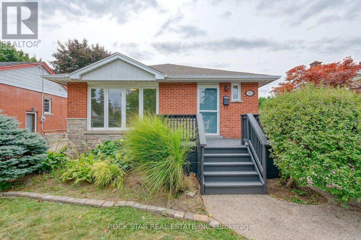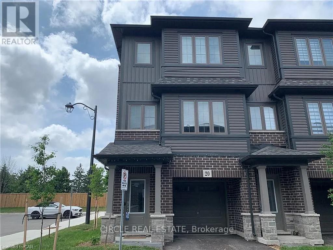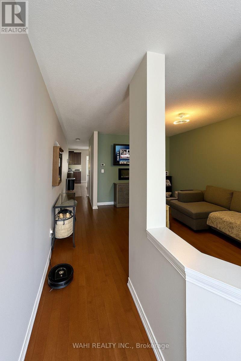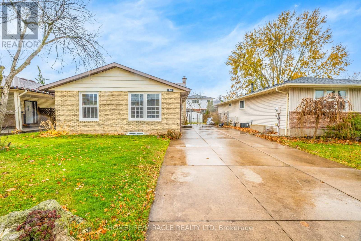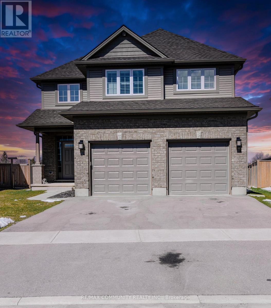2408 - 390 Cherry Street
Toronto, Ontario
Distillery District living at it's best in The Gooderham! This bright and spacious 1 bedroom + den features 9' ceilings, floor-to-ceiling windows, hardwood flooring and stunning unobstructed views of the lake and Toronto Island. The large eat-in kitchen is equipped with stainless steel appliances, granite countertops and plenty of prep space. The bedroom includes a full-size double closet and direct access to the 4-piece semi-ensuite bathroom with rain shower head. This floor plan offers a multitude of options with respect to furniture placement, provisions for a home office and even space for a roommate. There is also a full-width 150 SF balcony that is wide enough for table and chairs or loungers. Extensive amenities include a gym, yoga studio, outdoor pool, BBQ area, guest suites and 24-hr concierge. Easy access to the TTC with the King streetcar loop at your doorstep. And don't forget the fabulous shops, bars and restaurants of The Distillery. Floor plan is attached. (id:50886)
RE/MAX Hallmark Realty Ltd.
901 - 699 Sheppard Avenue E
Toronto, Ontario
Welcome to Six99, a Brand New modern boutique condominium that stands out architecturally in the heart of Bayview Village. Experience everyday luxury and unmatched convenience, just a 2-minute walk to Bessarion TTC Station (Line 4) and a 5-minute drive to Hwy 401 and Bayview Village Shopping Centre. With shopping and dining just steps away, every detail of this building-from exterior to interior-is thoughtfully designed to combine timeless sophistication with lasting value, setting a new benchmark for North York condo living.Amenities include: a fully equipped fitness centre, two bookable party rooms on the top floor, a rooftop terrace with outdoor dining and BBQs, and a lobby co-working space. (id:50886)
RE/MAX Excel Realty Ltd.
Skylette Marketing Realty Inc.
4 - 410 Adelaide Street
Toronto, Ontario
OYF has a marketing & sales program, that has proven successful for over 100 owners across the network. Our team provides guidance and strategy, while studio owners focus on building their community. The FAR Infrared heat is proven to increase blood circulation, burn more calories, increase the flexibility and promote detoxification of our members. OYF pioneers the safety & efficacy of FAR Infrared heat in the fitness studio environment. OYF formatted classes have been tested at over 70 locations, and designed to keep members invested and interested, giving them a well rounded workout.Prime Toronto location established, profitable Oxygen Yoga & Fitness franchise now available for sale.1,700 sq ft modern, fully built-out studio Infrared hot yoga + fitness fusion concept with strong brand recognition Loyal membership base and consistent revenue All high-end equipment, build-out, and systems included Excellent lease in place with favorable terms Ideal for an owner-operator or investor seeking a premium wellness business Rare chance to acquire a thriving, move-in-ready studio in one of Toronto's most desirable neighborhoods. (id:50886)
RE/MAX Millennium Real Estate
2709 - 88 Scott Street
Toronto, Ontario
Downtown living at its best! This elegant well kept 2 bedroom + media, 2 bathroom corner suite has panoramic view of the city skyline. Floor-to-ceiling widows provide abundance of natural light. Parking and locker are included! Stainless steel appliances, modern kitchen & balcony. One of the best lay-outs in the building. Walking distance to the financial and entertainment districts. With all that downtown living has to offer. (id:50886)
Harvey Kalles Real Estate Ltd.
1006 - 81 Navy Wharf Court
Toronto, Ontario
Bright Corner 1-Bedroom + Den with floor-to-ceiling windows and breathtaking unobstructed lake view from the sought-after south-west exposure. Equipped with stainless steel appliances, freshly painted throughout, and a modern, spacious feel. Fantastic layout-one of the best in the building-with a large den that can easily be converted into a second bedroom by adding a door. Includes a parking spot and one locker located close together. Step into this sun-drenched suite where elegance meets unbeatable convenience. The open-concept layout seamlessly blends the living, dining, and kitchen areas, creating the perfect space for entertaining or unwinding. Amenities include Indoor pool, jacuzzi, saunas, full fitness centre, theatre room, guest suites, party room, landscaped garden, BBQ area, 24-hour concierge, and plenty of visitor parking. All in the heart of downtown-city living at its finest. (id:50886)
Sam Mcdadi Real Estate Inc.
1904 - 18 Yorkville Avenue
Toronto, Ontario
Your Yorkville escape awaits. This stylish one-bedroom suite features high ceilings, hardwood floors, and thoughtful finishes throughout. Enjoy effortless living with parking, kitchen essentials, high-speed internet, and monthly cleaning included. Relax and unwind with exceptional amenities: fitness centre, sauna, media room, and 24-hour concierge service. Step outside to discover Yorkville's best boutique shopping, cafés, and fine dining just moments away. Pet inquiries welcome. Available from January 1, 2026. (id:50886)
Right At Home Realty
706 - 22 Olive Avenue
Toronto, Ontario
North York Best Location Next To Finch Subway Station! This Freshly Painted 2 Br 1 Bath Corner Unit Has 785 Sq.Ft. Bright And Spacious! Brand New Bamboo Flooring Throughout! Eat In Kitchen In A Separate Room With a Window, Renovated With White Cabinet Doors, New Quartz Countertops, Double Sinks, a Brand New Dishwasher and a Modern Black Faucet! Updated Bathroom With New Vanity, Mirror, Toilet and Two Pot Lights! Practical Split Brs and 2nd Br Has Floor To Ceiling Windows! Updated LED Lights and New Switches! One Parking And One Locker Included! Maintenance Fee Includes All Utilities! Very Well-Maintained Building, Recently Updated Lobby, Hallway and Elevators! Move-In Ready Unit! (id:50886)
Century 21 Leading Edge Realty Inc.
4104 - 15 Lower Jarvis Street
Toronto, Ontario
Rise to the top! Elevate your lifestyle in this unique & grand 2 bedroom + 2 washroom corner condo at Lighthouse West Tower by Daniels (approx 1243 sqft+ 289 sqft balcony space) & **Premium Tandem parking space**. Take in the stunning panoramic lake and city views from the expansive balcony. The Great Room - lends itself well to multi-purpose usage - whether its open concept or enclosed. Practical split bedroom plan, both bedrooms with walk-in closets. Featuring 10' smooth ceiling, engineered wood floors, floor to ceiling windows. Chef inspired kitchen with integrated Miele appliance package (Fridge, Cooktop, B/I Oven, B/I dishwasher). Bright & spacious unit, open concept layout, great for entertaining. 3 balcony walkouts. Amazing waterfront location- steps to Loblaws, Farmboy, Shoppers Drug Mart, Restaurants, Starbucks, Cafes, Banks, George Brown College, Sugar Beach, Harbourfront, St. Lawrence market, Martin Goodman Recreational Trail. Easy access to transit, Union Station, PATH system, Gardiner, DVP, Lake Shore Blvd. Short walk to Financial District, Distillery District, Eaton Centre. ***Owner's Furnishings can be included for a true turn key possession. Amazing purchase opportunity for a truly rare & spacious unit. *** Superb building amenities: 25,000 sqft of club style facilities on 3rd & 11th floor: Fitness centre (weight resistance area, yoga/pilates, cardio, stretch and dance areas), Outdoor pool, outdoor tennis / basketball court, barbecue terrace, garden prep studio & zen garden, community gardening plots, party room, catering kitchen, fireside lounge, social club, party room theatre room, arts and crafts studio. (id:50886)
Homelife/bayview Realty Inc.
241 Raspberry Place
Waterloo, Ontario
For Lease - This beautiful 4-bedroom, 4 wash. A Family home features a convenient main-floor bedroom, ideal for guests or multi-generational living. Enjoy cozy evenings in a spacious home with a double garage, just minutes from the highly-rated Vista Hills Public School perfect for busy mornings. With Costco, Walmart, and a variety of dining and shopping options nearby, everything you need is within reach. Plus, major universities are just a short drive away, making this location perfect for families and students. (id:50886)
Exp Realty Of Canada Inc
Exp Realty Of Canada Inc
470 Dundas Street Unit# 428
Waterdown, Ontario
Welcome Home to TREND 3 by the award winning New Horizon Development Group, this 1 bedroom plus den unit comes with 1 underground parking spot, 1 storage locker and a state of the art Geo thermal Heating and Cooling system which keeps the hydro bills low !!! Enjoy the open concept kitchen and living room with all new stainless steel appliances, a breakfast bar and a walk-out to your private balcony. The condo is complete with a 4 piece bathroom and in suite laundry.Enjoy all of the fabulous amenities that this building has to offer; including party rooms, modern fitness facilities, rooftop patios and bike storage. Situated in the desirable Water down community with fabulous dining, shopping, schools and parks.5 minute drive to downtown Burlington or the Aldershot GO Station, 20 minute commute to Mississauga (id:50886)
RE/MAX Escarpment Realty Inc.
15 Pearson Street Unit# 103
Kitchener, Ontario
Brand new, first-class medical/professional space available at Forestview Medical Centre, prominently located at Homer Watson Blvd. in Kitchener. Offering 1,855 sq. ft. of premium first-floor space with flexible suite options ideal for medical clinics, practitioners, therapists, and other professional users. Features include modern exterior, ready for tenant buildouts, and excellent visibility with easy access to major roads and public transit. Multiple size configurations available. Photo is a rendering (id:50886)
Coldwell Banker Peter Benninger Realty
15 Pearson Street Unit# 200b
Kitchener, Ontario
Brand new, first-class medical/professional space available at Forestview Medical Centre, prominently located at Homer Watson Blvd. in Kitchener. Offering 3,000 sq. ft. of premium first-floor space with flexible suite options ideal for medical clinics, practitioners, therapists, and other professional users. Features include modern exterior, ready for tenant buildouts, and excellent visibility with easy access to major roads and public transit. Multiple size configurations available. Photo is a rendering (id:50886)
Coldwell Banker Peter Benninger Realty
15 Pearson Street Unit# 200
Kitchener, Ontario
Brand new, first-class medical/professional space available at Forestview Medical Centre, prominently located at Homer Watson Blvd. in Kitchener. Offering 1,500 to 10,369 sq. ft. of premium space with flexible suite options ideal for medical clinics, practitioners, therapists, and other professional users. Features include modern exterior, ready for tenant buildouts, and excellent visibility with easy access to major roads and public transit. Multiple size configurations available. Photo is a rendering (id:50886)
Coldwell Banker Peter Benninger Realty
15 Pearson Street Unit# 200c
Kitchener, Ontario
Brand new, first-class medical/professional space available at Forestview Medical Centre, prominently located at Homer Watson Blvd. in Kitchener. Offering 1,500 to 10,369 sq. ft. of premium first-floor space with flexible suite options ideal for medical clinics, practitioners, therapists, and other professional users. Features include modern exterior, ready for tenant buildouts, and excellent visibility with easy access to major roads and public transit. Multiple size configurations available. Photo is a rendering (id:50886)
Coldwell Banker Peter Benninger Realty
15 Pearson Street Unit# 300b
Kitchener, Ontario
Brand new, first-class medical/professional space available at Forestview Medical Centre, prominently located at Homer Watson Blvd. in Kitchener. Offering 1500 to 10,369 sq. ft. of premium first-floor space with flexible suite options ideal for medical clinics, practitioners, therapists, and other professional users. Features include modern exterior, ready for tenant buildouts, and excellent visibility with easy access to major roads and public transit. Multiple size configurations available. Photo is a rendering (id:50886)
Coldwell Banker Peter Benninger Realty
15 Pearson Street Unit# 300
Kitchener, Ontario
Brand new, first-class medical/professional space available at Forestview Medical Centre, prominently located at Homer Watson Blvd. in Kitchener. Offering 1,500 to 10,369 sq. ft. of premium first-floor space with flexible suite options ideal for medical clinics, practitioners, therapists, and other professional users. Features include modern exterior, ready for tenant buildouts, and excellent visibility with easy access to major roads and public transit. Multiple size configurations available. Photo is a rendering (id:50886)
Coldwell Banker Peter Benninger Realty
370 Martha Street Unit# 1207
Burlington, Ontario
Experience luxury lakeside living at its finest in this stunning 2-bedroom, 2-bath suite at the iconic Nautique Lakefront Residences in the heart of downtown Burlington. Floor-to-ceiling windows fill the space with natural light and frame spectacular panoramic views of the lake and vibrant cityscape. The open-concept layout features a designer kitchen with integrated appliances, quartz countertops, and modern cabinetry that seamlessly blend style and function. The spacious island doubles as a dining space, perfect for entertaining or casual meals. The primary bedroom offers ample closet space with custom built-ins and a spa-inspired ensuite, while the second bedroom is ideal for guests or a home office. Enjoy the convenience of in-suite laundry and automatic custom blinds. Step outside to your private balcony and take in the ever-changing waterfront views. Enjoy world-class amenities including a state-of-the-art fitness centre, resort-style outdoor pool with cabanas, hot tub, yoga studio, fire pits, barbecue terrace, and elegant resident lounge/party room with dining area and kitchen. Concierge service, executive meeting rooms, bike storage, secure underground parking, and a private storage locker complete this exclusive lifestyle package. Located steps to the lake, restaurants, boutiques, and the waterfront trail, this is downtown Burlington living at its most sophisticated. (id:50886)
Keller Williams Edge Realty
1457 97 Regional Road
Hamilton, Ontario
This Early Upper Canada family farmstead is older than Confederation and will stimulate your curiosity about the past. This very RARE property was originally granted in the late 18th century and is 183 acres with much to discover. Four Century Buildings include a stone house, a massive barn, a converted farmhouse and a second partial stone residence. Over 7800 square feet of residential living space and over 100 acres of workable and rentable land provide a significant income level for a resident or non-resident owner. Traversed by an ample creek and a large pond, the property features a maple bush, cedar stand, sweet voluminous well water, interesting hand-hewn exposed wood and stone building materials and so much more. As an income investment or a private multi-generational family estate, this is truly a unique opportunity for the right buyer. Is Peppermint Creek Farm your next homestead? Book an appointment for a private showing to know for sure -- don't wait to make your own history! (id:50886)
RE/MAX Escarpment Realty Inc.
18 Park Row N
Hamilton, Ontario
Extensively updated in 2021, with a large backyard, and walking distance to trendy Ottawa St N! The large covered front porch makes for an attractive and welcoming first impression. Entering the home, you'll see it features an open concept layout, with engineered hardwood and potlights throughout. The kitchen is the heart of the home, offering a huge centre island. Along with white cabinetry, quartz countertops, a double sink overlooking the porch, this kitchen is ideally made for both daily living and entertaining. The living room includes a coat closet and front window to bring in natural light. The dining room is tucked behind the kichen/living, offering space for a dining set as well as enough room for a storage hutch, kids toys, or even desk for a work station. At the back of the home, you'll find two good sized bedrooms, with the bright primary offering a glass door to the back deck. A renovated 3 piece washroom, with standing shower, completes the main level. Downstairs, the finished basement provides versatility for your family's needs. The family room here is the perfect area for cozy movie nights and a kids play room! The basement also offers a separate office space. Complete with a window for added natural light, this room ensures privacy without taking away from other living areas. With an additional 3 piece washroom, laundry room, and plenty of storage, you'll find this basement suits every need. Back upstairs, you can utilize the side door to access the backyard. This fully fenced yard has enough space for outdoor dining, a large area for kids and pets to play, as well as a shed for your storage. Two cars? No problem! The driveway is long enough to accommodate both. Located just a few streets over from trendy Ottawa St N, parks, and schools, you're not far from easy commuting access either. There's lots to love here at 18 Park Row N! (id:50886)
Keller Williams Edge Realty
114 Talbot Street East Street E
Aylmer, Ontario
Excellent opportunity to establish your business in one of Aylmer's most visible and high-traffic locations. With over 8,600 vehicles passing daily, this property offers exceptional exposure along Talbot Street East-Aylmer's main commercial corridor. A total of 2,790 sq. ft. of flexible space is available, with layout options to suit your business needs. Whether you're looking for a retail storefront, service-based business, or office setup, the property's C2 zoning allows for a wide range of permitted uses, providing outstanding flexibility for tenants. 114 Talbot st E offers: Prime location with high visibility and strong daily traffic counts, Flexible leasing options - space can be tailored to your requirements, Ample on-site and nearby parking for customers and staff, and is suitable for retail, office, service, and other commercial uses under C2 zoning. Contact listing agent for more information (id:50886)
Thrive Realty Group Inc.
2282 Marentette
Windsor, Ontario
Charming South Walkerville home - Move In Ready! Welcome to this beautifully maintained 2+1 bedroom, 2 bath home located at 2282 Marentette. The inviting main floor offers a bright living room, an eat-in kitchen, 2 comfortable bedrooms and plenty of storage space throughout. Finished basement featuring an additional bedroom or flex space. 2 piece bath and a cozy family/rec area. Outside enjoy the backyard with relaxing deck plus 1.5 car garage, great for parking and storage. Just move in! (id:50886)
Bob Pedler Real Estate Limited
436 Epoch Street
Ottawa, Ontario
Bright & Modern End-Unit Townhome for Rent - 3 Bed + Finished Basement. The finished basement includes a full 3-piece bathroom, making it perfect as an additional living area, guest suite, home office, or recreation room. Located just minutes from Highway 416, this home this property is designed for comfort and versatility. Photos were taken when it was vacant. (id:50886)
Royal LePage Integrity Realty
35 - 360 Briston Private
Ottawa, Ontario
Welcome to 360 Briston Private, a warm and inviting Upper End Unit tucked into a quiet corner of Hunt Club, with parking conveniently right at your door. Inside, the home feels bright and airy, starting with the open-concept living and dining space where a large bay window pours in natural light. A wood-burning fireplace and a new, generous balcony make the main level a comfortable place to unwind. The separate eat-in kitchen has just been beautifully refreshed, featuring new counters, crisp white cabinetry, modern hardware, updated lighting, and a subway tile backsplash (2025). The large kitchen window looks out over the neighbourhood and brings in fantastic natural light-an instant highlight. Both stairwells showcase solid natural oak, and the entire unit is finished with laminate flooring-no carpet anywhere. You'll also appreciate the oversized laundry room and excellent storage space. Upstairs are two inviting bedrooms: the spacious primary with its own balcony, and the second bedroom with another charming bay window. The full bath has been updated with new fixtures, toilets, sinks, stone counters , plus new porcelain tile (2025).Thoughtful improvements continue throughout the home: new blinds, lighting, towel bars, door hardware, and more. This is truly a move-in-ready, meticulously maintained unit. Just steps to Elizabeth Manley Park, where you'll find an outdoor pool, tennis courts, skating rink, playground, and scenic walking trails. Close to OC Transpo, schools, and shopping, this location suits adults, families, and children alike...When entering Briston Private...keep to your left and drive straight down to the fence...,unit on your left. (id:50886)
Solid Rock Realty
1009 - 1785 Frobisher Drive
Ottawa, Ontario
Discover vibrant riverside living at Riverview Park, Frobisher Place-perfectly positioned just steps from the scenic Rideau River pathways and with effortless access to OC Transpo routes connecting you to the airport and downtown. This one-bedroom, one-bathroom unit features a recently renovated kitchen with new appliances and cabinets. Lovely bathroom makeover along with updated flooring throughout! Spacious north-facing balcony ideal for relaxing or entertaining. Laundry is conveniently located on the same floor. Residents enjoy an exceptional array of amenities, including: Indoor pool, library and games room, gym and workshop, secured bike storage, BBQ area, and car wash station. Storage locker and heated underground parking included. On-site convenience store, mailroom and more. Perfectly situated only 5 km from the University of Ottawa and 3 km from the Faculty of Medicine, CHEO, and the Ottawa Hospital General Campus, this location offers unbeatable access to shopping, parks, and transit .Rent includes heat, hydro, underground parking, and storage locker. Tenants pay only for internet and cable. (id:50886)
Royal LePage Team Realty
314 First St E
Fort Frances, Ontario
Close to downtown. Multi unit Investment opportunity. 5 units - 1 x 2 bedroom, 3 x 1 bedroom, 1 studio apartments. Well maintained with good shingles, most windows replaced, electrical upgrades in 2024, plus other regular upkeep. (id:50886)
RE/MAX Northwest Realty Ltd.
93 Elgin Street
London East, Ontario
This three-bedroom, one bathroom main floor apartment features hardwood floors throughout. The unit includes 1 parking space and shared backyard space for outdoor enjoyment. The location offers easy highway access to the 401, and a variety of shopping centres and dining options nearby. Close proximity to downtown and the east end industrial area makes commuting a breeze. The apartment maximizes living space and provides practical rental accommodation in a well-connected neighbourhood. (id:50886)
Century 21 First Canadian Corp
Lot 1 Mctavish Street
Strathroy-Caradoc, Ontario
Bakker Design & Build Inc. presents these brand-new, FREEHOLD townhomes in the new Buchanan Crossings Development in Strathroy. Offering approximately 1,800 sq. ft. of finished living space, these spacious homes are designed for comfort, functionality, and modern living. The main floor features an open layout offering a bright living area with 9-foot ceilings, a family-sized dining space, and a well-designed kitchen with ample storage and countertop space. Upstairs, you'll find four generous bedrooms, including a primary with a 4-pc ensuite and walk-in closet. A full bathroom and convenient second-floor laundry complete this level. The basement provides future potential with a rough-in for a 3-pc bath, ideal for adding extra living space as needed. TO BE BUILT!! Multiple lots and layouts are available. (id:50886)
Blue Forest Realty Inc.
45 - 112 North Centre Road
London North, Ontario
LOCATION, LOCATION, LOCATION! Discover the best of Masonville in this stunning condo. Walkable to top schools, Western University, and University Hospital (UH), this spot offers unparalleled convenience. Enjoy an exciting lifestyle with shopping, movie theatres, restaurants, and gym facilities all just moments from your door. The bright main level features a fantastic open-concept great room flowing into a modern kitchen and dining area, complete with sliding doors to a private deck perfect for entertaining and summer relaxation. Upstairs, find three spacious bedrooms, highlighted by a magnificent primary suite offering a fabulous walk-in shower and a private balcony. The finished lower level adds valuable living space with a versatile family room or bedroom and a 3-piece bath. The home features three full and one half-bath in total! The unbeatable proximity to campus and UH guarantees high rental demand and excellent long-term appreciation for investors. For end-users, it's maintenance-free living in a prime location. Book your viewing today (id:50886)
Century 21 First Canadian Corp
169 Burlanyett Road
Hastings Highlands, Ontario
What a property! 44.5 acres of lush forest, trails, creek, and your own pond. Absolutely beautiful, with wonderful privacy, but just minutes from highway and all amenities. Looking for a shop or garage? Need storage for work as mechanic, storing vehicles, snowmobiles, boats and ATV's, or some woodwork? The property has a detached two car garage with hydro plus a 38 X 28 insulated shop. Tidy home ready for immediate occupancy, just awaiting cosmetic updates to make it your own. Clean pond with its own little waterfall feature... ideal for swimming or even having your own fishing spot in the backyard. Amazing winter spot for your own ice skating rink! The 4 bedroom home has a walkout basement and attached single car garage, and a main floor primary bedroom and main floor laundry. Just so much to like here, and remarkable value. New furnace, well and water system were completed in 2017 (with over 10 gallons per minute). Close to snowmobile trails, minutes to Papineau Lake public beach. (id:50886)
Royal LePage Proalliance Realty
1838 Dumont Street
London East, Ontario
This exceptional 7-parcel land assembly offers a total of 1.52 acres in a high-demand area. With R8-3 and R2-3 residential zoning, you can develop low-rise apartments or Stacked Towns. This property features excellent accessibility to major roads and amenities, including great schools and shopping at Smart centres London East. Leverage the combined space for a significant development or multiple ventures in this thriving community. Don't miss this rare investment opportunity with limitless potential. Contact us for more details and to schedule a viewing! (id:50886)
Prime Real Estate Brokerage
11 Frame Cres
Elliot Lake, Ontario
Affordability meets elegance. This practical 3 bedroom, end unit townhouse feels like a new home inside with almost everything tastefully renewed. In recent weeks this home has seen a total makeover. New kitchen cabinets countertop & flooring. The living room/ dining room has upgraded flooring, paint and a brand new gas fireplace with unique flagstone that has not been used. From the wide open concept living room you have upgraded patio doors that lead to a patio, shed and fenced backyard. Upstairs there is a 4 pc. bath & 3 bedrooms that all have brand new attractive vinyl plank flooring with new baseboards. In the lower level you have an inviting, large rec.rm with fanciful tongue and groove wood adorning the walls and ceiling with a wall mount electric fireplace for ambiance. There is also a 2 pc. bath just renewed along with a cozy laundry room. Much work and expense has gone into this home for you to enjoy at a sacrifice price. Renovations should be finished very, very soon. (id:50886)
Royal LePage® Mid North Realty Elliot Lake
679 Boulder Road
South River, Ontario
Your private 1+1 bed, 1930 sq.ft. home sits on 14 ac in an Unorganized Township. This beautiful property features mature trees throughout the majority of the property with trails throughout. The home is built with quality and comfort in mind. From entry you'll be in awe of the Main Floor open concept design with Cathedral Ceiling lined with custom stained pine imported from BC. A beautiful Gas Fireplace exudes ambiance and is hand built with granite from Manitoulin Island. Gently slide a beautiful barn door open and a large Pantry/Bar is unveiled just off the huge Kitchen and Dining Room combination with solid maple cabinetry, custom quartz countertops and Stainless Appliances. Western exposure out the patio door offers amazing sunsets with lots of fresh air. Automatic blinds can all be controlled at once or separately. This Energy Efficient home has Triple Pane Windows with Insulated Concrete Formed (ICF) walls help keep the house warm and cozy in the cold seasons and cool in the warm seasons. The Main Floor also has a Large Bedroom with Cathedral Ceiling and Two patio doors to multiple decks, The Main Floor Bathroom has a large standup shower c/w with rain head shower head and soaker tub. Also, the Main Floor has the Laundry Area, and Utility Room. The Upstairs Loft offers additional Living Space / Bedroom for overnight guests or use it as an Office. All rooms on the Main Floor are Wheel Chair Accessible. The Utility Room offers easy access to the Combination on Demand Hot Water / Hydronic In-floor Heating System. Also, there is a back-up Hot Air Furnace, c/w an attached HRV Ventilation System, for fresh air. Outside there's an Automatic Generator. Added Features include a three sided Motorized Screened in Carport, 130 ft deep drilled well and a Work Shop. Underground hydro lines to future garage site. Lots of parking for ATVs and Snow Machines. This home is located in Hunting Zone 50, Fishing Zone 15, OFSC Snow Mobile Trails, and ATV Trials are minutes away. (id:50886)
Royal LePage Lakes Of Muskoka Realty
Lt 6 St Vincent Crescent
Meaford, Ontario
Exceptional location in a high-demand area. Situated on a beautiful ravine with stunning views & scenery. Large 2.3 Acre building lot available. Highly desirable and sought-after location on the most Easterly boundary of Meaford. Minutes from Thornbury and or Meaford. Easy access to Hwy 26 and all the area's recreational amenities, including ski hills, golf courses, beaches, marinas & the Blue Mountains. This magnificent parcel has recently completed a very extensive & expensive Geotechnical site and Soil analysis, verifying the soil integrity. This report meets and surpasses Grey Sauble Conservation Authority risk management to prevent and protect the area's beautiful environmental biosphere you could call home. The land is now ready for you to bring your imagination and creativity to build your dream home while taking all the advantages a Ravine could bring. DO NOT MISS THIS OPPORTUNITY! (id:50886)
Engel & Volkers Toronto Central
1980 6th Avenue E
Owen Sound, Ontario
This 4-bedroom, 2-bath backsplit offers incredible value on Owen Sounds sought-after East Side. If you've been looking for a property that's priced right, and that will allow you to do some renovations on that will improve your value, this one is it. Set on a large lot with a detached garage (with hydro), a 150 deep backyard, and a spacious laneway with plenty of parking, this home checks all the boxes for space and location. Step out to your private patio area with a covered pergola and hot tub perfect for relaxing or entertaining on summer evenings. The property features a great layout and solid fundamentals, ready for you to add your own finishing touches and make it truly your own. Recent mechanical updates include a newer furnace and central air system, giving you a strong foundation to build from. Located in a desirable East Side neighbourhood close to Timber McArthur Park, Saint Mary's, schools, the YMCA, transit, and all major amenities this is a complete package of space, value, andopportunity that's hard to beat. (id:50886)
Century 21 Millennium Inc.
35 Sussex Square
Georgian Bluffs, Ontario
Are you looking to downsize or for an affordable option to get into the market? This beautiful newly built Modular unit in Stonewyck Estates is in a perfect location just 10 minutes south of Owen Sound, set in a quiet county setting with a family community feel. The interior features a bright, spacious living area, separate dining space and a thoughtful kitchen layout with modern white cabinetry. Continue on to find the primary bedroom with a large window overlooking the view of the back yard, double closets and a spacious 4 piece ensuite bath. Furthermore another well appointed bedroom with ample closets space, a flexible den space to be used as office or bedroom, another 4 piece bath for guests and a dedicated mud room/laundry space off of the side door entrance. Complete with a cozy front porch to enjoy your morning coffee or summer evenings, this home offers an efficient and thoughtful layout providing all the space you need. With an affordable annual land lease fee covering your water, road maintenance and a portion of taxes, this is a great option for low maintenance living! Fees are regularly $700/month. Proudly built by Maple Leaf Homes. (id:50886)
Century 21 Millennium Inc.
8 Sussex Square
Georgian Bluffs, Ontario
Are you looking to downsize or for an affordable option to get into the market? This beautiful newly built Modular unit in Stonewyck Estates is in a perfect location just 10 minutes south of Owen Sound, set in a quiet county setting with a family community feel. The interior features a bright, spacious living area and a thoughtful kitchen layout with modern white cabinetry. Continue on to find the primary bedroom, 3 piece bathroom and second bedroom for guests. With an affordable annual land lease fee covering your water, road maintenance and a portion of taxes, this is a great option for low maintenance living! Fee's are regularly $700/mnth. Proudly built by Maple Leaf Homes. Units are available immediately. (id:50886)
Century 21 Millennium Inc.
Main - 267 Homewood Avenue
Toronto, Ontario
Furnished 3 Bedroom Home + 3 Parking! Well-Maintained & Recently Painted in a Quiet, Family-Oriented Neighbourhood. Open Concept Living & Dining Area With Large Windows Overlooking the Street, Bright Kitchen With Ceramic Flooring, Double Sink and Ample Counter & Cabinet Space. Primary Bedroom With Double Closet and Two Additional Bedrooms With Closets & Large Windows. Walkout to Back Patio & Exclusive Access to Yard. 4-Piece Bathroom and Ensuite Laundry with 2-in-1 Washer/Dryer Combo. Private Drive Parking for 3 Vehicles, Garage for Storage. Close to No Frills, Many Independent Supermarkets & Restaurants, Schools & Childcare, Promenade Shopping Centre, VIVA/TTC/GO Transit at Nearby Finch Station. Lots of Local Parks & Outdoor Recreation Areas. (id:50886)
Kamali Group Realty
21 Peter Street S
Brockton, Ontario
Calling all investors, renovators, and visionaries! This is your chance to get into the market. Situated on a generous lot in an established neighborhood, this property offers plenty of space to expand, garden, build, or play. Whether you're looking to flip, invest, or buy your starter home, this is your opportunity! (id:50886)
Royal LePage Don Hamilton Real Estate
70 Colborne Street
Brantford, Ontario
Remarks Public Remarks: Prime Downtown Brantford Investment Opportunity! Perfectly positioned in the vibrant heart of downtown Brantford, this fully occupied mixed-use property offers an exceptional blend of convenience, high demand, and significant investment potential. Located directly across from Canada's largest YMCA, the bustling casino, and Wilfrid Laurier University's Brantford campus, this property is at the epicenter of a dynamic, rapidly evolving student and professional community. The property includes five fully leased residential units, catering to a growing and steady student population of over 2,700 undergraduates and graduates, ensuring reliable rental income. The four ground-floor commercial units offer prime retail spaces in a high-traffic, sought-after downtown location with excellent visibility and consistent foot traffic from students, professionals, and local residents. The property features 10,946 sq. ft. of above-grade space and an additional 3,000 sq. ft. of below-grade space that provides diverse rental opportunities, ideal for storage, retail expansion, or other creative uses. Furthermore, the untapped attic space presents a unique opportunity for further development, whether expanding an existing residential unit for premium living or creating an entirely new unit with stunning views of the casino and Grand River. With the ongoing transformation of Laurier Brantford and the surrounding downtown area, this property is perfectly positioned to continue benefiting from year-round demand from students, professionals, and businesses. The added potential for development of the attic and below-grade spaces presents an exciting opportunity for investors looking to maximize returns and capitalize on the area's continued growth. (id:50886)
Bridgecan Realty Corp.
4029 Highway 6 Freeway
Puslinch, Ontario
Charming 3-Bedroom Detached Home for Lease - 4029 Hwy 6, Puslinch. Welcome to this well-maintained 3-bedroom detached home nestled in the peaceful and picturesque community of Puslinch. Offering a blend of country living with convenient access to nearby amenities, this property is ideal for families, professionals, or anyone seeking extra space and privacy (id:50886)
Exp Realty
Lot 2 St Andrews Circle
Huntsville, Ontario
Top 5 Reasons You Will Love This Home: 1) Exceptional opportunity to purchase a pre-construction home and partner with the artisans at Stratton Homes to create your net-zero masterpiece 2) Experience luxury living in this spacious five bedroom, four bathroom, 4,040 square foot bungalow, offering breathtaking views of the natural surroundings from both the main level and walkout basement 3) Perched atop a stunning granite ridge, this lot overlooks the Deerhurst Highlands Golf Club, providing picturesque and serene vistas 4) Stratton Homes is renowned for constructing net-zero homes that lead the way in sustainability, featuring superior energy efficiency with triple-glazed windows and sliding doors, high R-value walls, roofs, and slabs, LED lighting, and high-efficiency air source heat pumps 5) Personalize your home by collaborating with a design specialist at Stratton Homes to choose from an array of professional colour packages, ensuring your home is uniquely yours. 4,040 fin.sq.ft. *** Book a viewing of Stratton's Model Home at 25 Deerhurst Highlands Drive to view their quality craftsmanship, exceptional finishes, and natural surroundings *** (id:50886)
Faris Team Real Estate Brokerage
7 Erie Avenue
Brantford, Ontario
Step into luxury living at the Residences of 7 Erie Avenue, One of Brantford's most distinguished addresses. This sun-drenched 1+1 bedroom, 1 bathroom suite showcases a thoughtfully designed open-concept layout enhanced by floor-to-ceiling windows with unobstructed, Panoramic views. The contemporary kitchen is equipped with premium appliances, Quartz countertops, and generous storage, Offering both style and functionality. The versatile den provides the perfect flex space-ideal for a second bedroom, home office, or study area-tailored to suit your lifestyle needs. (id:50886)
Homelife/miracle Realty Ltd
202 Prospect Street S
Hamilton, Ontario
Welcome to an exciting new Prospect! Expansive century home renovated with equal parts style & function (and almost 300k worth of updates!). Stone's throw from Gage Park, this Legal Duplex has 2 units above ground, plus a bonus separate in-law suite, and parking for 3 cars off the laneway. Offering optimal support to a multi-generational family looking for additional space or income, or perfect for living in one unit while renting out the other two. Excellent neighbours who take pride in their homes and community. Main-floor unit offers private entrance into large foyer, thoughtfully designed kitchen (ft. Quartz countertops, dishwasher, & appliance garage), grand living room, bright bedroom, and breathtaking bathroom (ft. laundry & walk-in shower). Back den / flex space offers direct access to backyard and rear laneway. Upper unit spans 2nd & 3rd floors with sound proofing retrofitted, an equally impressive kitchen (ft. Custom finishings, quartz counters, dishwasher, & laundry), a living & dining space that opens to a private outdoor patio, and humongous primary bedroom with 2 closets adjacent to 4-piece bath featuring original clawfoot tub & unique, inspired design. On the 3rd floor, you'll discover two more bedrooms, both with giant walk-in closets, and a 3piece bath. But wait, there's more! From the interior stairwell of the home, access to an unfinished portion of the basement with a separate entrance, additional laundry, a tankless boiler, and over 6 feet of height. From the private back yard entrance, there's a self-contained one bedroom with full kitchen, creative finishings, and a custom 3 piece bathroom. Original character preserved where it could be, thoughtful & creative new finishings where it couldn't. You've never seen a home like this before. Update list, zoning certificate, & certificate for abatement attached. (id:50886)
Real Broker Ontario Ltd.
Upper - 16 Wildewood Avenue
Hamilton, Ontario
Beautifully updated 3-bedroom upper unit in a legal duplex. Features a spacious kitchen with granite counters, stainless steel appliances, and ample cabinetry. Updated flooring, refreshed bathroom, and freshly painted throughout. In-suite laundry for added convenience. Shared use of backyard and driveway parking. Located in a family-friendly neighbourhood close to schools, parks, Huntington Park Community Centre, public transit, and shopping. Move-in ready and available for immediate occupancy. (id:50886)
Rock Star Real Estate Inc.
20 - 124 Compass Trail
Cambridge, Ontario
Welcome to This End Unit Modern 3-storey home offers 3 spacious bedrooms, 3 Bathrooms(1 Full Bath and 2 Powder rooms) , and a bright open-concept layout. The ground floor includes a single-car garage with extra parking and a bonus room with attached powder room that can be used as an office, extra living area, or guest room. The second floor features a stylish kitchen that opens to a sun filled living area with large windows and dining area, perfect for relaxing or entertaining. Upstairs, you will find three comfortable bedrooms, including a large primary suite with a walk-in closet and big windows. The home also has backyard access and inside entry from the garage for added convenience. Located close to Highways 401 and 8. Just minutes away from major shopping in Cambridge and Kitchener and Waterloo Airport. A perfect mix of comfort, style, and ready for you to move in! (id:50886)
Circle Real Estate
8 Lockport Way
Hamilton, Ontario
Client Experience the Best Of Lakeside Living With Unbeatable Convenience. This 1,500+ Sq. Ft. Townhouse Offers The Perfect Blend Of Comfort, And Accessibility - Just Minutes From The Lake, Major Transportation Routes, And Highway Access, Making It An Ideal Choice For Renters. offers 3 bedrooms on upper level and 1 in the basement with 3 parking. (id:50886)
Wahi Realty Inc.
15 Keefer Road
Thorold, Ontario
Located in Thorold's desirable Confederation Heights, this spacious 4-level backsplit is perfectly suited for student rentals or multi-family living, offering just under 1,100 sq/ft on the main levels plus two additional finished levels with a total of 8 bedrooms (4+4). The main floor features a bright living and dining area alongside an updated kitchen with new flooring, while the upper level offers four well-sized bedrooms and a 3-piece bath with skylight. The lower levels add four more bedrooms, a 2-piece bath, above-grade windows, and a finished basement with laundry, storage, a shower, and flexible tenant space. This licensed rental (valid until Feb 2026) has seen $30,700 in recent renovations and includes a Google Thermostat, updated lighting (excluding UF room lights), a 100-amp electrical panel, two stoves, two fridges, laundry replaced in 2024, duct and dryer vent cleaning in 2025, a new hot water tank in 2025 at $30.35/month, two basement egress windows, and a replaced UF bathroom toilet. Situated on a 45x100 ft lot with a fenced yard, concrete patio, and storage shed, and featuring a newer furnace and A/C, updated windows and electrical, and a 2015 roof, this property offers excellent cash-flow potential in a fast-growing, high-demand area close to Brock University, transit, parks, and major Niagara amenities. (id:50886)
Homelife/miracle Realty Ltd
3 Oxford Terrace
St. Thomas, Ontario
This stunning 4+2 bedroom, 3+1 bathroom detached home offers over 3,256 sq. ft. of stylish living space. The expansive great room flows seamlessly into the modern kitchen and dining areas, creating the perfect environment for gatherings and entertaining. The kitchen features a large center island, ample cabinetry, and stainless steel appliances. The primary bedroom boasts a luxurious 4-piece ensuite and a walk-in closet, while the three additional bedrooms are bright, spacious, and ideal for family members or guests. Situated on a beautiful ravine lot, this home offers exceptional privacy with no houses behind. The fully finished basement includes a separate entrance along with two additional bedrooms and a full bathroom--perfect for extended family. Conveniently located near Elgin Centre Mall, Walmart, Real Canadian Superstore, and just 7 minutes from Fanshawe College, this property combines comfort, style, and superior convenience. (id:50886)
RE/MAX Community Realty Inc.

