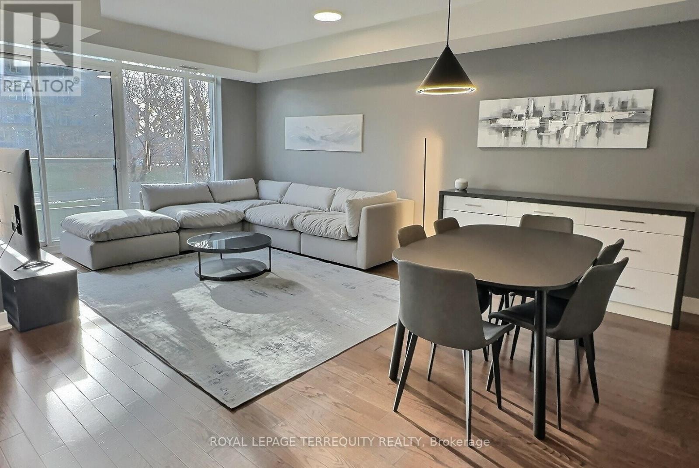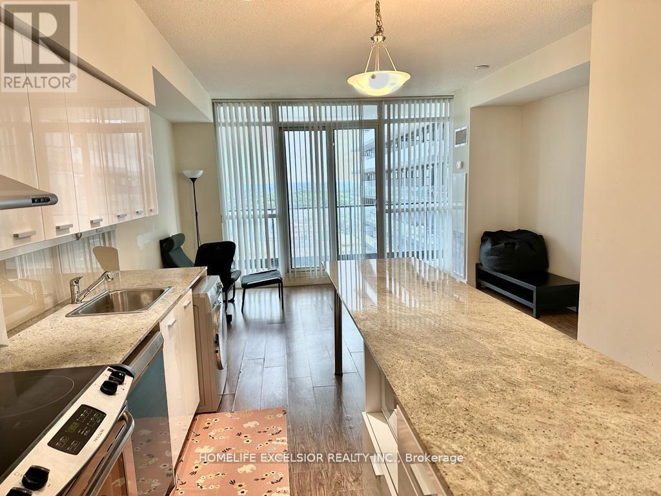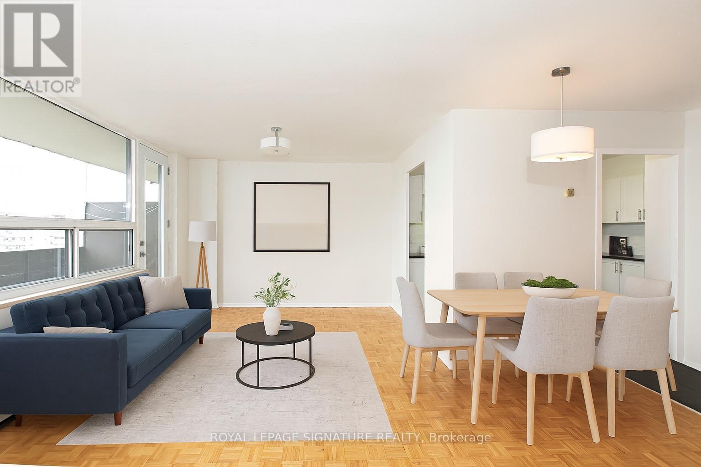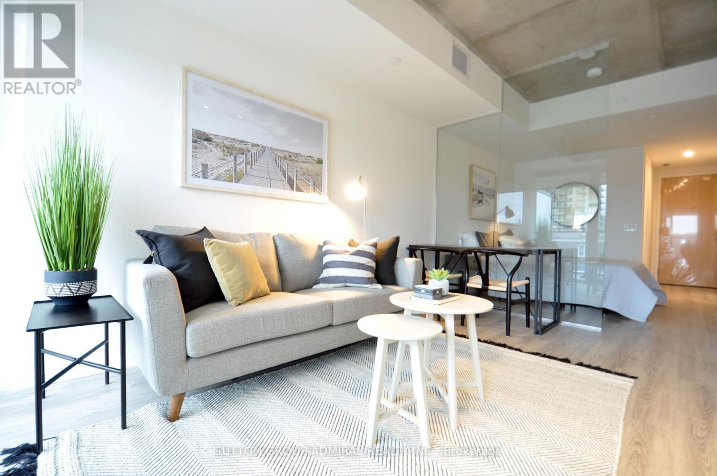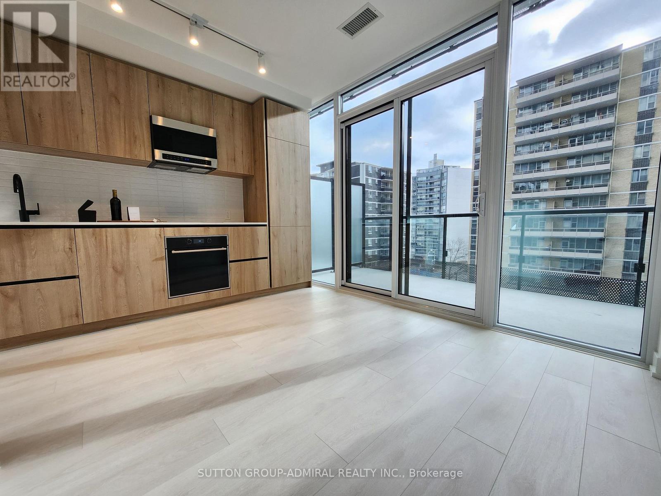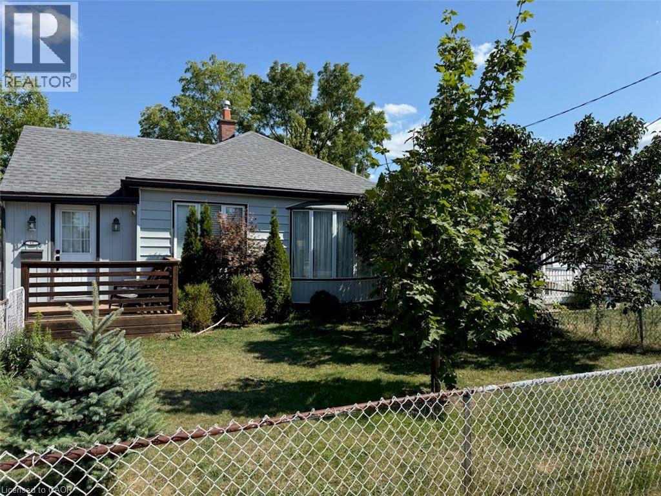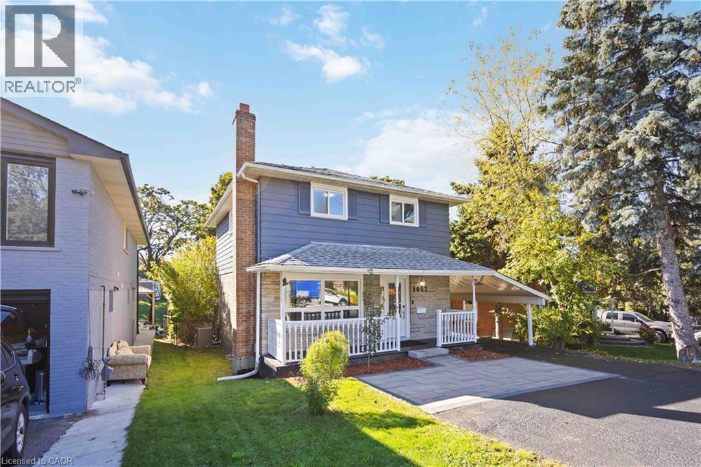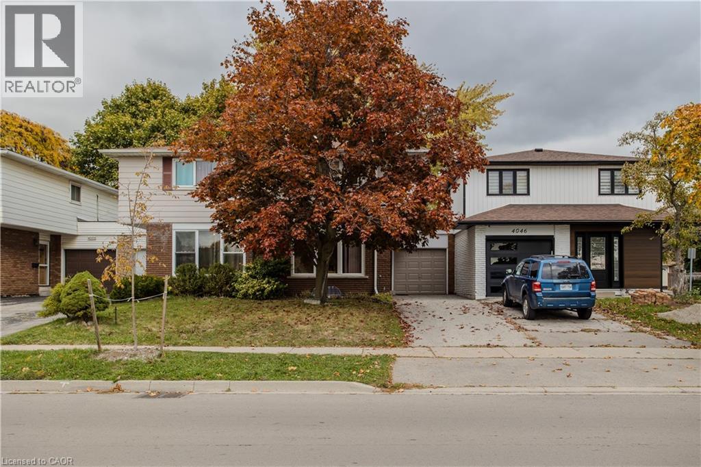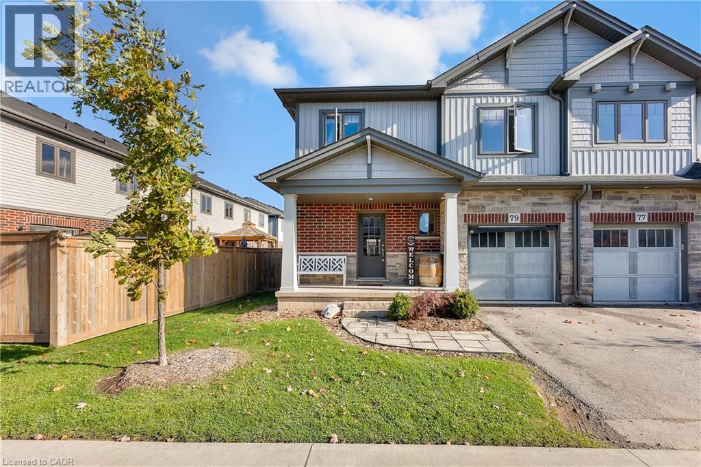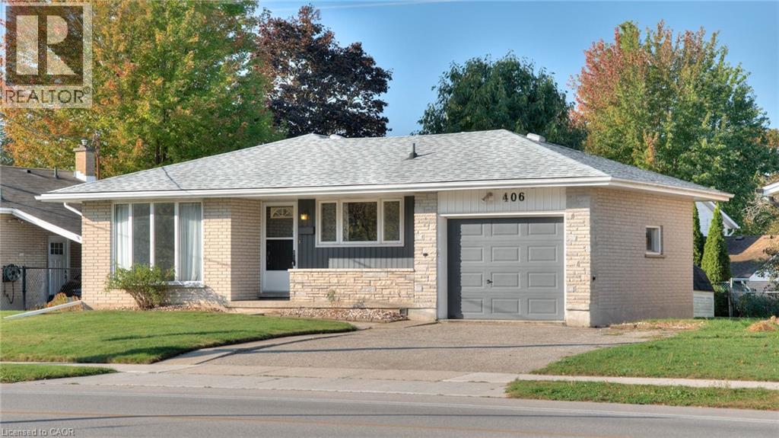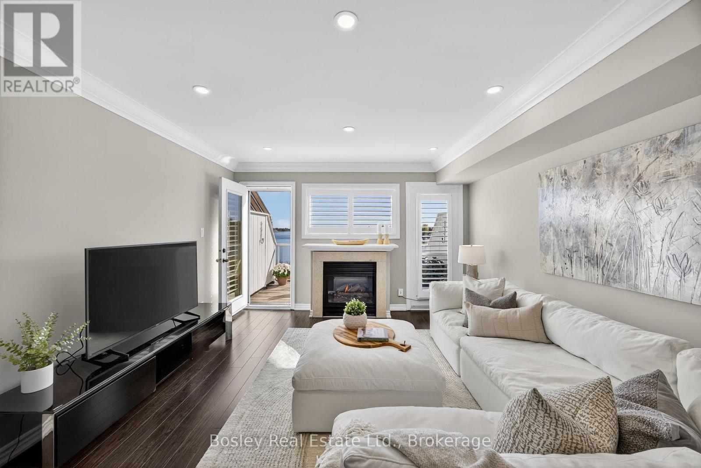1605 - 1 Concord Cityplace Way
Toronto, Ontario
Experience Upscale Living at Concord Canada HouseWelcome to the brand-new Concord Canada House, perfectly located in the heart of downtown Toronto. This spacious 3-bedroom, 2-bathroom southeast-facing suite offers breathtaking lake and city skyline views, combining natural light with stunning vistas from morning to evening.The thoughtfully designed interior features premium Miele appliances, sleek finishes, and a heated balcony, allowing year-round enjoyment of your outdoor space. The versatile floor plan provides comfort, style, and functionality, making it ideal for both families and professionals seeking a modern urban lifestyle.As a resident, you will enjoy access to world-class amenities, including the 82nd-floor Sky Lounge and Sky Gym, an indoor swimming pool, an ice-skating rink, a touchless car wash, and much more.Located just steps from Torontos most iconic landmarksthe CN Tower, Rogers Centre, Scotiabank Arena, Union Station, Financial District, and the waterfrontwith premier dining, entertainment, and shopping right at your doorstep.This suite perfectly blends luxury, convenience, and lifestyle in one of Torontos most prestigious addresses. (id:50886)
Prompton Real Estate Services Corp.
Th117 - 90 Stadium Road
Toronto, Ontario
6 MONTH LEASE for FULLY FURNISHED Luxurious Lakeside Living in this stunning 2 Storey Executive Style Town Home Condo. Spacious open concept living room, dining room and large kitchen with centre island on the main level and sleeping privacy in the 2 Bedroom upper level. Large Prime Bedroom with a stunning, huge Walk-In Closet with Organizers for the Fashion Conscious among us. Overlooks Greenspace and Marina for the National Yacht Club. Second Bedroom overlooks the same greenspace and has his/hers closets with organizers. Open Concept Den upstairs overlooks the interior courtyard garden for a Zen moment in your busy work from home day! Ensuite Laundry pair in a separate laundry closet in the 2nd bathroom. The Martin Goodman Trail is steps outside your private entrance for the active minded enthusiasts - indulge your cycling, running, walking pleasure. Coronation Park, The CNE and Ontario Place nearby to the West, The Financial District to the East. TTC streetcars a block away - access North, West, East to Union Station. Billy Bishop Toronto Island Airport flies to major North East Seaboard hubs for the travelling executive (Montreal, Ottawa, Halifax, Windsor, NY, Boston, Chicago and more). Book your showing today! (id:50886)
Royal LePage Terrequity Realty
1909 - 29 Singer Court
Toronto, Ontario
Luxury Corner Suite, 9 Ft High Ceiling In Bayview Village Area. Floor-to Ceiling Window with Spacious 2 Bedrooms + Den 1088 Sf (882 Condo +126 Sf Balcony). Clear North & East View. Den With Sliding Door As A Guess Bedroom/Office. Close To Subway, Hwy 401 & 404, Shopping Centres, Schools, North York General Hospital. Walking Distance To I.K.E.A. Mcdonald Restaurant, Canadian Tires, Td Bank. , 2 Nearby (Leslie, Bessarion) Subways, Go Train & Bayview Shopping Mall (Loblow Supermarket), Fairview Shopping Mall (T&T Supermarkets. (id:50886)
Homelife Excelsior Realty Inc.
101 - 6200 Bathurst Street
Toronto, Ontario
****ONE MONTH FREE!****Don't miss this beautifully renovated, bright, and exceptionally clean 1 bedroom apartment located in a welcoming and family-friendly building-perfect for families seeking comfort and space. Situated in a quiet and convenient neighborhood near Bathurst and Steeles, this location offers easy access to York University, TTC transit, shopping, restaurants, hospitals, schools, parks, and other everyday essentials. This spacious unit features hardwood, a private balcony, and a modern kitchen with updated appliances including a fridge, stove, microwave, and dishwasher. All utilities-hydro, water, and heat-are included in the rent, and the building is rent-controlled. Additional features include an on-site superintendent, smart card-operated laundry room on the ground floor, elevator access, security camera system, and newly upgraded laundry facilities. Parking and lockers can be rented for an additional fee (underground parking available, plus plenty of visitor spots). Available for immediate move-in with a special offer: get the 8th month FREE on a 1-year lease. (id:50886)
Royal LePage Signature Realty
622 - 8 Hillsdale Avenue
Toronto, Ontario
Professionally Furnished Jr 1-bedroom at Art Shoppe Condos - Bright, Modern & High-end suite with a separate sleeping area. Suite Features Modern kitchen with quartz countertops, Integrated fridge, cooktop, microwave, Engineered hardwood flooring, Stylish luxury washroom, In-suite washer & dryer, Bright, clean, newer finishes throughout! AMENITIES: Rooftop pool & sun lounge, Sauna, Fully equipped gym, 24-hour concierge/security, Party room, lounges & more! LOCATION Steps to Yonge-Eglinton & the subway. Walk to future Eglinton LRT, Close to grocery stores (Loblaws, Metro, Farm Boy, No Frills), Top-rated restaurants, cafes, and boutique shopping, Cineplex. This location offers the best of City convenience and vibrant Midtown living! Foreign students and newcomers welcome! (id:50886)
Sutton Group-Admiral Realty Inc.
Homelife/future Realty Inc.
618s - 127 Broadway Avenue
Toronto, Ontario
Prime Yonge & Eglinton - Luxurious Junior 1 Bedroom with Balcony & Ensuite Laundry. Live the lifestyle you deserve in the heart of midtown Toronto's most vibrant neighbourhood. This stunning, light-filled residence combines sophisticated design with thoughtful functionality. The open-concept living area flows seamlessly into a gourmet kitchen featuring integrated appliances, sleek custom cabinetry, quartz/stone countertops - perfect for cooking and entertaining. Separate sleeping area with ample closet space. Private balcony for morning coffee or evening wine. In-suite laundry (washer & dryer)! Resort-Style World-Class Building Amenities That Will Spoil You: 24-hour concierge & security, Spectacular outdoor pool + lounge, State-of-the-art fitness centre + separate yoga/stretch studios, Steam room, sauna & spa lounge, Outdoor BBQ terraces, firepit lounge & dining areas, Party room with catering kitchen, Co-working lounge, library, demo kitchen, art studio & outdoor theatre, Guest suites, parcel room with cold storage, juice/coffee bar & more. Unbeatable Location - Everything at Your Doorstep. Walk to Yonge-Eglinton subway (Line 1) Steps to Loblaws, Farm Boy, Metro, Cineplex, shops, cafes & restaurants, Walk to Yonge Eglinton Centre. Rarely does a rental of this calibre become available. Perfect for young professionals, downsizers, or anyone seeking a turn-key luxury lifestyle in one of Toronto's most sought-after buildings. (id:50886)
Sutton Group-Admiral Realty Inc.
Homelife/future Realty Inc.
11 Mercer Road
Cambridge, Ontario
BRAND NEW BACHELOR BASEMENT UNIT AVAILABE FOR LEASE, SUITABLE FOR ONE PERSON, GOOD LOCATION IN NORTH GALT, EASY ACCES TO TRANSPORTATION, ALL UTILITIES ARE INCLUDED, SHARED LAUNDRY AND IT COULD FURNISHED AS WELL WITH A SMALL FEE. (id:50886)
RE/MAX Twin City Realty Inc.
1057 King Street E
Oshawa, Ontario
**So Many Reasons To Love This Home**.This Immaculately Kept Detached House on Huge 68.2 x 168.74 Ft lot, Calling all First Time Home Buyers, this 3+2 Bed house offering 2 Bed Finished basement with Separate Ent for Potential rental income, on top of it- 2 Kitchen with stainless steel appliances, 2 separate laundry units, Freshly painted top to bottom, Newly installed Zebra blinds for all windows & Backdoor, Pot lights throughout, New washrooms, Electric panel upgraded to 200 Amp, No rental equipment's (fully paid off), Big backyard with Kids playhouse & Bonus HUGE detached workshop with electricity- the possibilities are endless! Flexible Closing. 2min to Major shopping plaza, easy access to Ontario Tech University by bus (bus stop across the street), 5min to Hwy 401/407 and many more. (id:50886)
Royal Canadian Realty Brokers Inc
4048 Longmoor Drive
Burlington, Ontario
Tucked away in a quiet, family-oriented pocket of South Burlington, this charming 2-storey link home is the perfect opportunity to create the lifestyle you’ve been dreaming of. Just minutes from the lake and steps from parks, trails, schools, and everyday amenities, this location offers the ideal balance of convenience and community. Set on a lovely lot surrounded by mature trees, the property features great curb appeal, a single-car garage, and a fully fenced backyard with ample green space—perfect for kids, pets, or summer entertaining on the concrete patio. Inside, the main floor welcomes you with a bright and spacious living room featuring a large picture window that fills the space with natural light. The generous eat-in kitchen offers plenty of cabinetry and a double-pane window overlooking the backyard—ideal for keeping an eye on little ones while preparing meals. Upstairs, the home offers a thoughtful layout for growing families, with a spacious primary suite complete with hardwood flooring, dual closets, an additional walk-in closet, and ensuite privileges to the 4-piece main bathroom. Two additional bedrooms provide plenty of space for kids, guests, or a home office setup. The fully finished lower level extends the living space, offering a warm and inviting rec room with wood wall detailing—a cozy setting for family movie nights or a playroom. A convenient 2-piece bath and laundry area complete the lower level. Full of potential and set in one of Burlington’s most sought-after neighbourhoods, this home is ready to be personalized and loved by its next family. An excellent opportunity to establish roots in a mature, friendly community just moments from the lake and all that Burlington living has to offer. (id:50886)
Royal LePage Burloak Real Estate Services
79 Severino Circle Unit# 50
West Lincoln, Ontario
Welcome to your new home in the heart of Smithville! This bright and spacious end-unit townhome offers 3 bedrooms and 3.5 bathrooms, perfectly designed for comfortable family living. The open-concept main floor features a modern kitchen with granite countertops, a cozy living area, and plenty of natural light. Upstairs, you'll find generous bedrooms, including a primary suite with a private ensuite and an oversized walk-in closet. Step outside to a large deck and spacious backyard - perfect for entertaining, relaxing, or watching the kids play. Located steps away from a fantastic school and park, this home is ideal for families. The nearby community centre offers even more with its library, splash pad, and recreational programs for all ages - everything you need right in your own neighbourhood! Enjoy the best of small-town charm with all the modern conveniences in this sought-after Smithville community. (id:50886)
Exp Realty (Team Branch)
406 Franklin Street N
Kitchener, Ontario
Welcome to 406 Franklin Street North! A charming, solid-brick bungalow in Kitchener’s sought after area of Stanley Park! This well maintained 3 + 1 bedroom home offers 1,812 square feet of finished living space and features a separate entrance - perfect for an in-law suite! Enjoy bright, open living areas, a spacious kitchen and a fully finished lower level perfect for family gatherings or guests! Beautiful hardwood floors await beneath the carpets in the living room and bedrooms to add warmth and character throughout! The private, fenced yard and covered front porch offers a welcoming spot to relax and enjoy the neighbourhood! Ideally located close to schools, parks, shopping, transit and quick highway access - this property blends classic charm with unbeatable convenience! Don’t miss your chance to make this beautiful home yours! (id:50886)
Keller Williams Innovation Realty
59 Cranberry Surf
Collingwood, Ontario
Every day feels like a vacation in this exceptional three-storey waterfront townhome. Whether you're seeking a weekend escape, a seasonal retreat, or your next full-time residence, this home embodies relaxed luxury and four-season living at its best. Set in the coveted Cranberry Surf community surrounded on three sides by Georgian Bay this residence offers breathtaking, direct water views toward Collingwood's iconic harbour and skyline. Watch sunrises from your private deck, unwind on the covered patio just steps from the water, or launch your SUP or kayak right outside your door. The saltwater pool and nearby trails make every season extraordinary. Inside, the home is filled with natural light and stunning bay views from every level. The open-concept main floor features new hardwood throughout, a cozy gas fireplace, and a modern kitchen with (2022) premium stainless steel appliances including a double-door fridge with ice and water dispenser, glass-top convection range, and dishwasher perfect for entertaining. The lower level offers heated floors, a full bath, and a walkout to a large private covered deck (2023)ideal for year-round enjoyment. Upstairs, the primary retreat features a king-sized layout with soaring ceilings and unobstructed water views, complemented by spacious guest bedrooms and bathrooms for family and friends. Additional highlights include a private drive, oversized garage, direct fibre internet, powered main-deck awning, and plenty of guest parking. This tranquil cul-de-sac enclave offers privacy, open green spaces, and conservation areas all around blending seamlessly with nature. Moments to ski hills, golf, and downtown Collingwood. From kayaking at sunrise to snowshoeing after a fresh snowfall, this home offers endless ways to live happily by the bay. This isn't just a home - its a lifestyle.. (id:50886)
Bosley Real Estate Ltd.


