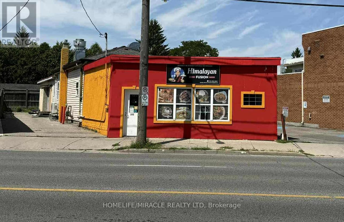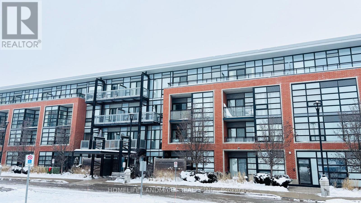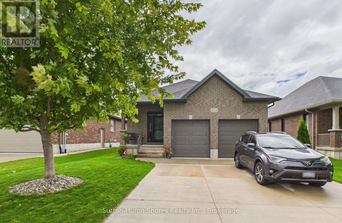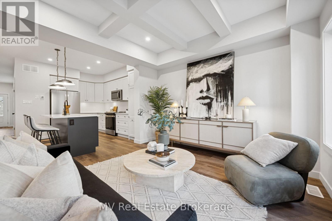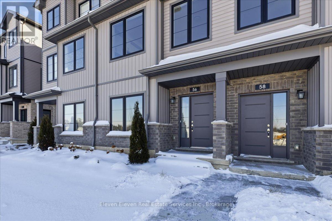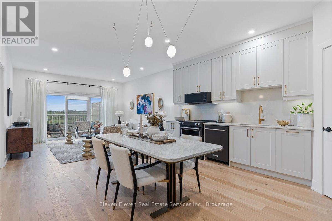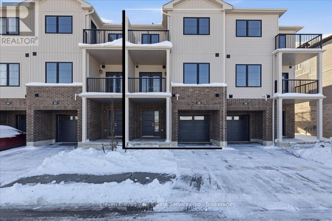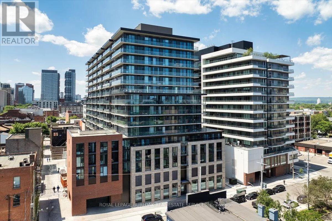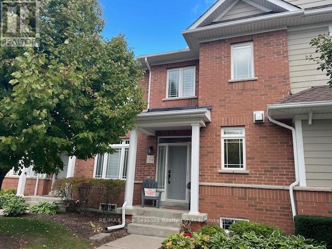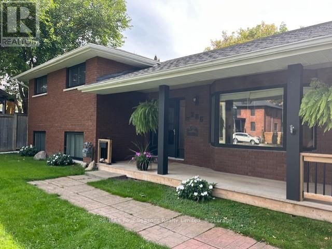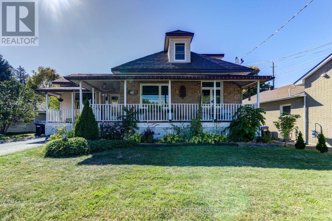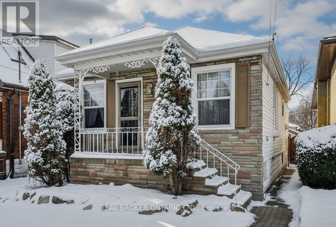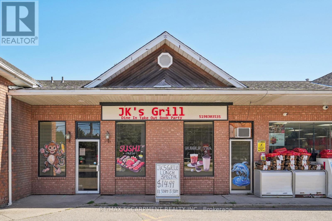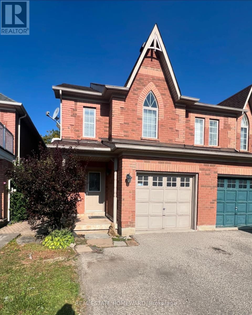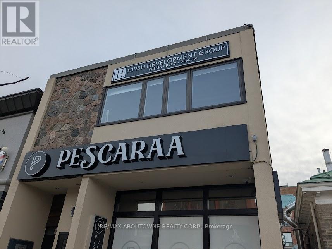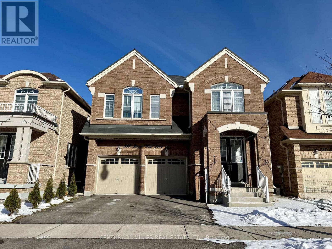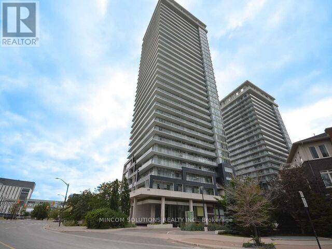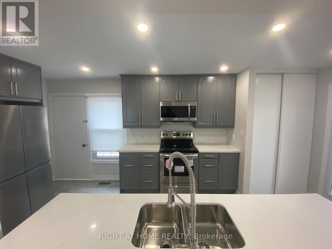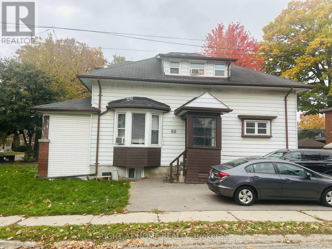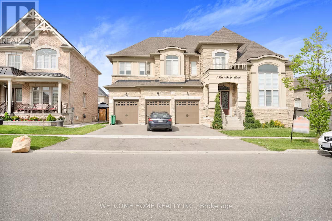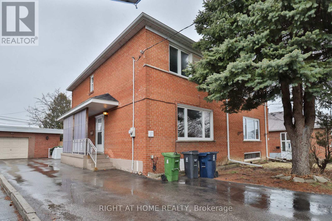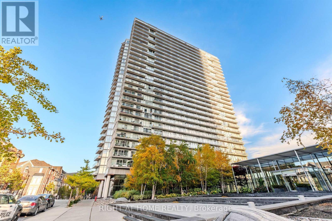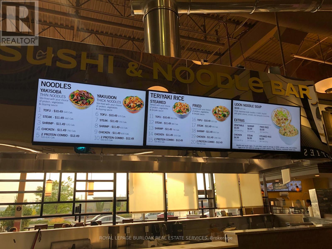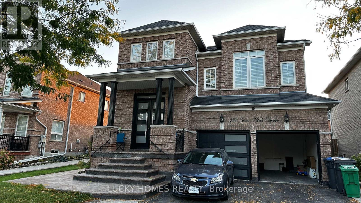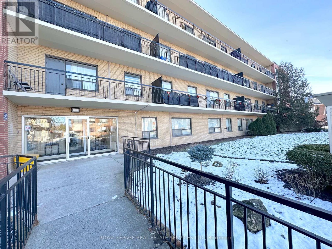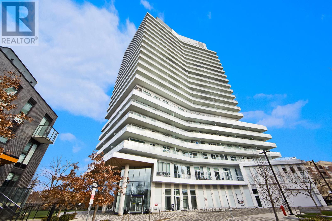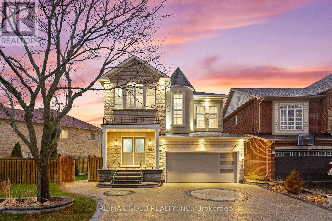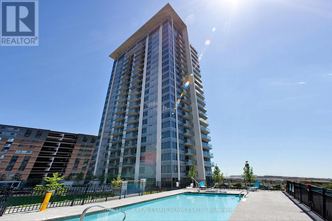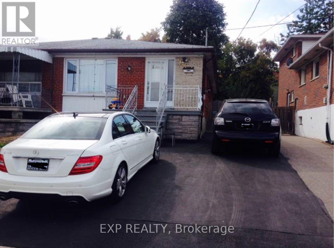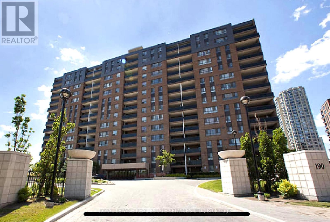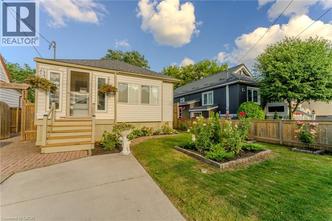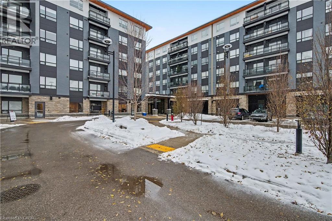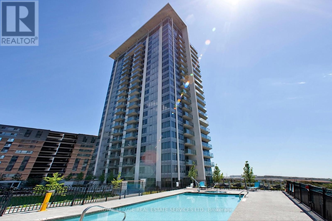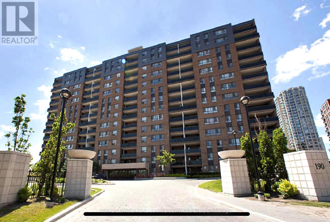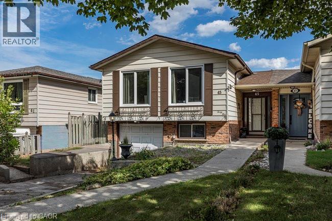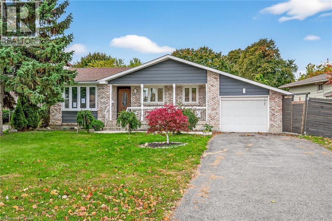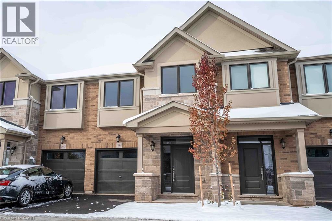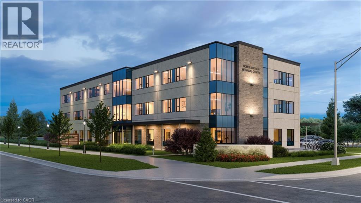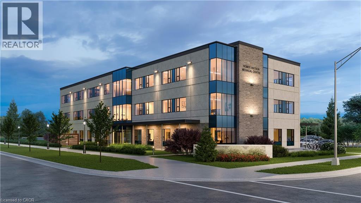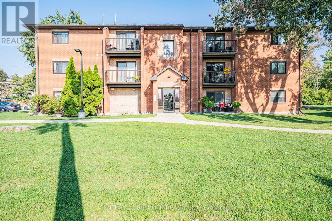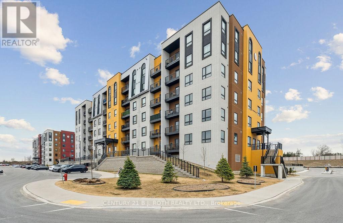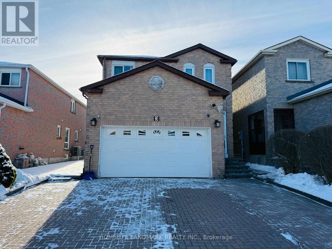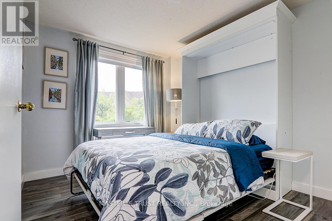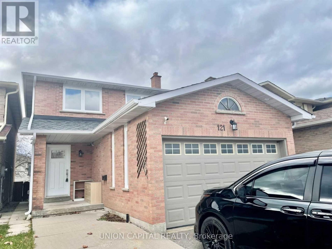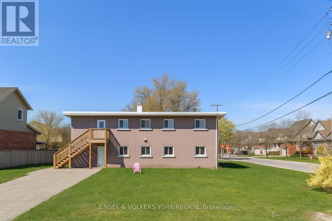772 Hamilton Road
London East, Ontario
Exceptional Investment Opportunity Near Downtown London! Discover one of the best investment properties just minutes from downtown London. This free-standing mixed-use building offers both residential and commercial spaces, making it an ideal opportunity for owner-operators, investors, or families looking to live and run their business in the same place. The residential unit features 3 spacious bedrooms and full washrooms as well as comfortable, well-designed living spaces.The commercial unit is currently operating as a 28-seat restaurant with LLBO, serving popular Hakka, Indian, and Nepalese cuisines. The commercial space has cozy kitchen with 10 ft hood, dishwashing station, walk-in cold room, standing fridge and storage. Whether you continue the existing successful concept or bring your own culinary vision, this versatile space offers endless potential. Basement has 2 rooms that can be used for storage. This us unique opportunity to own and operate your family business while living on-site rooms. Do you want to pay rent or lease? If you can pay mortgage and lease while living and operating business together with mortgage. This rare property combines location, functionality, and investment potential. A must-see for entrepreneurs, investors and first time buyers alike! (id:50886)
Homelife/miracle Realty Ltd
107 - 155 St Leger Street
Kitchener, Ontario
This stunning 2-bedroom boasts 2 full bathrooms, modern countertops throughout, carpet free flooring, and an open-concept layout flooded with natural light. The kitchen features high-end stainless-steel appliances. The space is both spacious and bright, with a modern ambiance perfectly suited to urban living. Step out onto the lovely 70 sqft balcony for friend gathering and liftstyle. The building itself offers a fitness room and amenity room perfect for private parties and meetings in addition to EV charger stations in the underground garage, visitor parking both surface and underground and elevators. Conveniently located just 13 minutes from the University of Waterloo, 8 minutes from Wilfrid Laurier University, and 6 minutes from Conestoga College, Waterloo Campus. Only a 50-minute drive from Mississauga! Plus, it's within walking distance of Breithaupt Park. (id:50886)
Homelife Landmark Realty Inc.
404 Devonshire Road
Saugeen Shores, Ontario
This solid brick, carpet free, Walker Home, built in 2018, offers 1,417 sq. ft. on the main level plus a fully finished basement, with a total of 3 bedrooms and 3 bathrooms. The main floor has been beautifully upgraded with engineered hardwood flooring, new Induction Stove, Back Splash and a Craftsman-style front door. The lower level expands the upgraded living space with a large rec room, additional bedroom, full bathroom, and plenty of storage ideal for guests, family, or entertaining. Outside, enjoy a private covered patio, 6 year old hot tub, a fully fenced yard with gates on both sides, and a 8' x 10' shed with metal roof and wooden floor. This property is professionally landscaped with a sand point sprinkler system to keep things lush, and a Generac generator provides reliable whole-home backup power. With thoughtful upgrades, modern conveniences, and indoor-outdoor living at its best, this bungalow, shows pride of ownership, for its next owners. (id:50886)
Sutton-Huron Shores Realty Inc.
46 Fieldstone Lane Private
Centre Wellington, Ontario
Welcome to the Melville model in Elora's sought-after Fieldstone community. This 1,604 sq. ft., 3-bedroom, 2.5-bath home pairs modern upgrades with small-town charm in one of Centre Wellington's most desirable settings. Step inside to discover a chef's kitchen designed for both style and function, the great room impresses with it's coffered ceiling detail and natural flow onto a private deck, perfect for entertaining or unwinding at the end of the day. Upstairs, a spacious primary suite with ensuite is complemented by two additional bedrooms, a full bath, and convenient bedroom level laundry. A full basement offers future potential, while the attached garage adds everyday practicality. This home includes exterior maintenance through the condo corporation ($272/month), covering snow removal, landscaping, visitor parking, private garbage collection, and exterior lighting. Buyers can enjoy peace of mind with Tarion protection plus Granite Homes extended six-month builder warranty. The neighbourhood is equally appealing: a tight-knit community surrounded by mature trees, walking trails, and just a short stroll into downtown Elora. A new park featuring a playground, basketball net, and seasonal skating rink is scheduled for November 2025, ensuring recreation for all ages. Pet-friendly and people-friendly, Fieldstone Lane is more than a place to live, it's a lifestyle. (id:50886)
Mv Real Estate Brokerage
56 Balladry Boulevard
Stratford, Ontario
Discover "The Haven", a beautifully designed Rear Lane Townhome offering 3 bedrooms, 3.5 bathrooms, and parking for two with a single-car garage and private driveway. With 1,538 sq. ft. of thoughtfully planned living space, this home blends modern comfort with stylish functionality. Enjoy 9 ft ceilings on the main level, quartz countertops throughout, and a bright open-concept layout perfect for everyday living. The kitchen features stainless steel appliances, contemporary cabinetry, and a well-sized island ideal for cooking and gathering. Upstairs, you'll find two bedrooms with their own ensuites, plus a third full bedroom for family, guests, or a home office. Two balconies extend your living space and fill the home with natural light. Built with the quality and care that defines Reid's Heritage Homes' 45+ year legacy, The Haven offers exceptional craftsmanship in a growing neighbourhood close to parks, trails, dining, and Stratford's vibrant theatre district. Modern living meets small-town charm - welcome to The Haven at Poet & Perth. (id:50886)
Eleven Eleven Real Estate Services Inc.
68 Cygnet Drive
Stratford, Ontario
Elevate your lifestyle in "The Retreat", a beautifully crafted bungalow townhome offering 2 bedrooms, 2 bathrooms, and parking for two vehicles with a single-car garage and shared driveway. With 1,215 sq. ft. of thoughtfully designed living space, this home blends comfort, style, and lasting quality. Enjoy 9 ft ceilings on the main level, a bright open-concept layout, and a modern kitchen featuring quartz countertops, stainless steel appliances, and contemporary finishes throughout. Every detail has been designed to deliver everyday ease and long-term durability. The home boasts an unfinished walk-out basement and backs onto a pond. Built with the exceptional craftsmanship that defines Reid's Heritage Homes' 45+ year legacy, this home sits within a vibrant community surrounded by trails, parks, dining, and Stratford's renowned theatre scene. Modern design, effortless living - welcome to The Retreat at Poet & Perth. (id:50886)
Eleven Eleven Real Estate Services Inc.
68 Ambience Street
Stratford, Ontario
Introducing "The Nest", an elegant back-to-back townhome offering 2 bedrooms, 1.5 bathrooms, and parking for two vehicles. With 1,394 sq. ft. of beautifully designed living space, this home blends modern comfort with timeless style. Enjoy 9 ft ceilings on the main level, a bright open-concept layout, and a chef-inspired kitchen complete with quartz countertops, stainless steel appliances, and a walk-in pantry. Thoughtfully planned throughout, The Nest features two walk-in closets, two private balconies, and refined finishes that you can personalize to suit your taste. Built with the exceptional craftsmanship and care that define Reid's Heritage Homes' 45+ year legacy, this home offers outstanding quality in a community known for nature, trails, dining, and Stratford's celebrated theatre scene. Stylish. Comfortable. Crafted for modern living - welcome to The Nest at Poet & Perth. (id:50886)
Eleven Eleven Real Estate Services Inc.
1418 - 1 Jarvis Street
Hamilton, Ontario
A great opportunity to acquire a turn-key condo with offers anytime! Rent-to-own option is also available! This bright and modern 1-bedroom, 1-bathroom condo in lower Hamilton features a walkout balcony and is move-in ready. Located in a building that's only 2 years old, enjoy low condo fees and hassle-free living- perfect as an investment property or your new home close to all amenities. Inside, you'll find stainless steel appliances including a fridge, stovetop, oven, built- in dishwasher, and microwave, plus convenient in-suite laundry. The building offers fantastic amenities like a fully equipped gym, resident lounge, 24-hour concierge and security, elevators, and internet included in the condo fees. Don't miss your chance on this great property! (id:50886)
Royal LePage Burloak Real Estate Services
29 North Maple Street
Collingwood, Ontario
SHIPYARDS WINTER RENTAL! 3 bedrooms, 2.5 baths, warm furniture and decor - turnkey condo ready for your family. Spacious primary bedroom + ensuite, complete with an office area/desk by a window. Queen bed in second bedroom and a single over double bunk bed in 3rd room. Beautifully appointed kitchen with granite countertops, open concept with family room and dining area with a walkout to a large sunny deck and BBQ. Let the gas fireplace in the kitchen warm you up apres-ski. High-speed internet enables a convenient and easy work from home setup. The two-car garage is attached, with interior home entry, keeping you protected from inclement weather. Literally steps to all that downtown Collingwood has to offer: restaurants, retail, groceries are all within close walking distance. Dog will be considered, but no cats due to owner allergies. Available December to April, start/end dates negotiable. Price based on 4 month Rental (id:50886)
RE/MAX Four Seasons Realty Limited
286 Sixth Street
Collingwood, Ontario
SKI SEASON RENTAL -Available Nov-April (flexible start & end dates) in Collingwood Perfect Location, this FURNISHED 3+1 bedroom, 2 bath, ideally located on a spacious 66 x 165 ft lot in the heart of Collingwood. Just minutes from the ski hills, downtown shops, restaurants, this home offers the perfect base for a memorable ski season. After a day on the slopes, unwind in your private fenced backyard featuring an oversized deck with fire table, built-in bar and outdoor kitchen. Whether hosting friends, savoring a quiet evening, or enjoying fresh air, this backyard retreat is designed for all-season enjoyment. This home is move-in ready for the ski season, offering both charm and functionality in a sought-after location. Available for ski season rental inquire now to secure your winter getaway! (id:50886)
RE/MAX Four Seasons Realty Limited
730 Hurontario Street
Collingwood, Ontario
Fantastic location only a 10 minute walk to downtown and 5 minute walk to your choice of 2 elementary schools and two high schools. Lovely well maintained century home has features of the time. High ceilings, pocket doors, hardwood flooring and beautiful trim. This 4 bedroom home offers a great opportunity for the first time buyer. A large covered deck on the front leads to the main entry door opening into a huge bright family room with cathedral ceilings and gas fireplace. Large living room with pocket doors leads off to the primary bedroom, den, kitchen and further bedroom. Two further bedrooms upstairs. A fully fenced backyard with gazebo, covered porch and sunroom make this a great backyard entertainment area. Many upgrades include windows, sliding door, furnace replaced in 2021, tankless hot water heater, upgraded electrical panel, dishwasher and double sinks, new roof in 2019. Paved three car driveway. (id:50886)
RE/MAX Four Seasons Realty Limited
458 Upper Wentworth Street
Hamilton, Ontario
A charming and well-maintained home offering ample space, and a prime location. With 3 bedrooms and 2 bathrooms, this versatile home is ideal for families, first-time buyers, or investors looking for a fantastic opportunity. Step inside to discover a bright and inviting living space. The main floor layout creates a seamless flow between the living, dining, and kitchen areas, making it an excellent space for entertaining or relaxing with family. The kitchen boasts ample cabinetry, sizeable pantry, modern appliances, and plenty of counter space, perfect for home cooking. The main level also features spacious bedrooms, each offering comfort and functionality, along with an updated 3-piece bathroom. The basement has the potential to be converted into additional living space or recreation room, offering great flexibility for various needs. The property features a large finished storage-room with electrical attached to the garage that can be used as a man cave, workshop or even extra storage. As you step outside you are greeted with a beautiful backyard with access to a cemented crawl space for more storage, perfect for gatherings, gardening, or simply enjoying the outdoors. The driveway provides ample parking, , a rare find in this prime Hamilton location. Conveniently located just minutes from schools, parks, shopping,dining and limestone ridge mall, this home offers easy access to public transit, major highways, and downtown Hamilton. Whether you're looking for a move-in-ready home or an investment opportunity, this property has it all. (id:50886)
Real Broker Ontario Ltd.
2 - 295 Alma Street
Guelph/eramosa, Ontario
Here's your chance to own Rockwood's only Sushi and Vietnamese Vermicelli restaurant - JK'S Grill - a fully equipped, TURNKEY business with a loyal local following. This well-established 40-seat eatery offers dine-in and take-out service in a bright, welcoming space with two modern washrooms and a professionally equipped commercial kitchen. Located in a busy plaza anchored by a Petro Canada gas station, JK'S Grill benefits from strong visibility and consistent drive-by traffic. The business includes all kitchen equipment, furniture, and fixtures, making it ready for immediate operation. A solid 10-year lease is in place with 8 years remaining and a current monthly rent of $2,700, providing long-term security for the next owner. Staffed with three full-time employees, the restaurant runs smoothly and is well-positioned for further growth through catering, delivery, or extended hours. Whether you're an experienced restaurateur or a food entrepreneur looking for your first venture, JK'S Grill offers a rare opportunity to take over a proven concept in a high-demand, low-competition market. Business only - real estate not included. Full equipment list and financials available to qualified buyers. (id:50886)
RE/MAX Escarpment Realty Inc.
1129 Hickory Hollow Glen
Mississauga, Ontario
Located in the Heart of Meadowvale Cres on a Quiet picturesque cul de sac, this home features a inviting open concept with a modern layout and perfect for entertaining. The backyard features awesome outdoor space to enjoy all summer long with a porch, interlock stones, and beautiful garden and cedar shed. In The oversized primary bedroom, you'll find a spacious walk in closet and an updated 3 piece ensuite. The basement boasts an amazing space for a (wo)man cave with a built in bar and large recreation area where you can let your imagination run wild! e perfect location surrounding by parkland and within walking distance to great schools. A short drive away and Heartland Town Centre will let you shop until you drop! Easy access to all major highways and transportation. (id:50886)
Real Estate Homeward
507 - 155 Hillcrest Avenue
Mississauga, Ontario
Charming Family Condominium With Appliances, Cabinets, Counter Tops, Lighting, Laminate throughout with ceramic tiles in the kitchen. ***Excellent Location *** Steps To Cooksville Go And Public Transit * 30Minute Train To Union Station * Easy Access To Highways QEW, 403 And401 * Minutes To Square One Shopping Centre, Theatres, Restaurants And Trillium Hospital * Sun Filled West Exposure, Breathtaking Views Building Amenities Include Gym And 24/7 Security * (id:50886)
Royal LePage Signature Realty
220 Lakeshore Road E
Oakville, Ontario
Prime Downtown Oakville Professional Office Space | 2,400 Sq Ft | Second Floor A prestigious address for a thriving business. Discover an exceptional opportunity to establish or expand your practice in the heart of downtown Oakville. This elegant 2,400 square foot, second-floor office space offers the perfect blend of professional ambience, modern convenience, and unparalleled location.The Space: Generous 2,400 sq ft of open-concept space, providing flexibility for multiple private offices, workstations, meeting areas, and reception. Ideal for: Law Firms, Financial & Investment Advisors, Consulting Practices, Architecture/Design Firms, Tech Companies, or Medical/Health Professionals (subject to building approval). Situated on Lakeshore Road East in coveted downtown Oakville, steps from boutique shops, top-tier restaurants, cafes, banks, and services. Minutes to the QEW, GO Station, and major highways. Easy access for clients and staff from across the GTA. Ample public parking options nearby, including municipal lots and street parking. (id:50886)
RE/MAX Aboutowne Realty Corp.
1002 - 220 Missinihe Way
Mississauga, Ontario
Welcome to Brightwater II! Brand new 2 bedroom + den open concept unit located in the prestigious waterfront district of Port Credit. This sun-filled unit boasts of floor to ceiling windows, updated finishes, stainless steel kitchen applications and sleek island perfect for entertaining guests. Situated in the luxurious Brightwater community with access to parks, trails, and much more in the Port Credit village. Experience waterfront living at its finest just steps away from groceries, coffee, entertainment, restaurants, and Port Credit GO station. Enjoy walks by the lake and discover a lifestyle of luxury and convenience. (id:50886)
RE/MAX Real Estate Centre Inc.
389 Royal West Drive
Brampton, Ontario
Beautiful 2-bedroom legal basement apartment with a separate entrance, located in the sought-after Credit Valley neighbourhood in West Brampton. This modern unit features laminate flooring throughout, pot lighting, and spacious bedrooms for comfortable living. Enjoy the convenience of in-suite laundry and a stylish kitchen with stainless steel appliances. Includes one parking space. Ideally situated close to parks, transit, schools, and shopping. Available January 1st (id:50886)
Century 21 Miller Real Estate Ltd.
1508 - 360 Square One Drive
Mississauga, Ontario
Bright & spacious corner unit located in the heart of Square One. This spotless & meticulously maintained property offers 730 square feet of functional living space plus a huge 292 square foot wrap around balcony. Carpet free unit with 2 full bathrooms, floor to ceiling windows, upgraded flooring, modern zebra blinds and a large den. Beautiful kitchen is equipped with granite countertops, stainless steel appliances and large breakfast bar. Large functional foyer, ample closet space and ensuite laundry. 1 underground parking space & 1 storage locker included. Building offers world class amenities including; a well equipped gym, full sized indoor basketball court, party room, media room, 24 hour concierge and underground visitors parking. Unbeatable location within walking distance to Square One Shopping Centre, Sheridan College, bus terminal, YMCA, library, Celebration Square, grocery stores and restaurants. (id:50886)
Mincom Solutions Realty Inc.
118 Avening Drive
Toronto, Ontario
*** OFFERING RENT DISCOUNT ON MONTHS 2-4 CONTACT LA. Here is your perfect blend of a modern home and cozy charm. This Stunning 3-bedroom home was Extensively Upgraded Throughout With Vinyl Floors, Kitchen, Appliances, Washroom, And Lighting. This Home Was Pridefully Upgraded To House The Perfect Family. Home Is Conveniently Walking Distance To All Your Essentials Like Public Transit, Shopping, Hospital And So Much More. Tenant responsible for 65% of all Utilities. Humber College 5 mins away * Basement not included (id:50886)
Right At Home Realty
3 - 60 Long Branch Avenue
Toronto, Ontario
UTILITIES INCLUDED. (Heat, Hydro, Water) 1 BEDROOM. Lots Of Natural Light. Lovely Quiet Building South Of The Lakeshore And Two Blocks North Of The Lake With Parks, Trails, Store, Banks, Groceries And Ttc At Your Doorstep. Close To Qew And 427. This Is A Bright And Clean Apartment With Laminate Floors. Good Size Bedrooms.Application Form, Need Full Equifax Credit Report, References, Letter Of Employment, proof of income, Tenant Liability Insurance. Has a tub not a shower. $50/month parking per spot. (id:50886)
Right At Home Realty
Basement - 7 Leo Austin Road
Brampton, Ontario
BRAND NEW! HIGH END Separate Entrance Basement, 2 Bedrooms 2 Washrooms 1 parking , with 9 Feet Ceilings, Laminate Flooring, Pot Lights Throughout. Modern Kitchen, with Tile flooring, Stainless Steal Appliances, Large Island with Bar Stools. Ensuite Full Size Laundry and Zebra Blinds. FULLY FURNISHED AVAILABLE, with high end furniture, and Fully Stocked Kitchen and Linens. Close To Public Transit, School, Park And Many More Amenities. Short Term Rental Available! (id:50886)
Welcome Home Realty Inc.
17 Rambler Place
Toronto, Ontario
welcome to 17 Rambler Pl, a semi-detached home located in a quiet Cul-de-sac, that offers generous space with an above ground sq/ft of 1,444 and accessible location near numerous amenities, with easy access to highways 400,401 and 407. Featuring a detached garage and a spacious driveway w/ 6 parking spaces. This property also includes a separate entance to the basement.The basement is currently tenanted,generating $2400/month w/ tenants who are either willing to stay or leave,providing you with flexibility and opportunity. AC-Furnace(2015), roof(2012),driveway(2016),garage door(2017),front windows(2018)front/ back/storm door(2018) porch roof front door (2019)gutter(2019)backsplash/quartz counter top (2023) (id:50886)
Right At Home Realty
2616 - 103 The Queensway Avenue
Toronto, Ontario
Experience breathtaking panoramic views of the Toronto skyline, CN Tower, Lake Ontario, and High Park from this bright and spacious one-bedroom suite with a coveted SouthEast exposure! Situated in the highly desirable NXT Condos, this modern Condo Apartment is flooded with natural light through floor-to-ceiling windows. The contemporary kitchen boasts stainless steel appliances and a convenient breakfast bar, while the open-concept living and dining area provides plenty of space for relaxing or entertaining. Step out onto the expansive 23' long (111 sq.ft) balcony and take in the sweeping city and lake views. Enjoy an array of luxury amenities, including a 24-hour concierge, fully equipped fitness centre, sauna, indoor and outdoor pools, party and theatre room, guest suites, and an on-site daycare, Tennis Court and a Convenience Store. Perfectly positioned just steps from the waterfront boardwalk, bike trails, High Park, Sunnyside Beach, and Humber Bay Park. Steps to the TTC "Humber Loop at The Queensway". Easy access to the Gardiner Expressway and all major transportation routes. Enjoy nature in the city in this exceptional community! (id:50886)
Right At Home Realty
2515 Appleby Line
Burlington, Ontario
This is a rare business opportunity to own a highly profitable noodle and sushi bar, located in a busy Fortinos grocery store (Appleby and Dundas) within a mature neighborhood in Burlington. The business benefits from high foot traffic and a loyal customer base, ensuring stable income. As a franchised operation, it provides inventory support and full training, making it an ideal choice for both first-time business owners and experienced entrepreneurs. With a proven track record of success, this opportunity offers a great balance of ease of operation and potential for continued growth in a desirable, well-established area. (id:50886)
Royal LePage Burloak Real Estate Services
Basement - 338 Van Kirk Drive
Brampton, Ontario
Beautiful, clean, and sun-filled legal 2-bedroom basement apartment located in the highly desirable Sandalwood and Van Kirk area of Brampton. This bright unit features large windows, high ceilings, a private separate entrance, a full kitchen, ensuite laundry, and outdoor parking. Situated in a family-friendly neighbourhood, the home is minutes from top-rated schools-including Sandalwood Heights Secondary School-public transit, parks, playgrounds, and walking trails. Enjoy the convenience of nearby shopping plazas, grocery stores, restaurants, banks, and the Cassie Campbell Community Centre, with easy access to Highway 410 for smooth commuting. A perfect combination of comfort, legality, convenience, and a peaceful residential environment. (id:50886)
Lucky Homes Realty
407 - 437 Glen Park Avenue
Toronto, Ontario
Welcome to Glen Park Apartments - a well-maintained building in a highly connected neighbourhood. This bright 1-bedroom suite features a south-facing balcony with plenty of natural light, a functional living and dining area, and a galley kitchen complete with crisp white cabinetry and a stylish backsplash.Ideally located just minutes from Glencairn Station, Hwy 401, Yorkdale Shopping Centre, and the boutique shops along Orfus Road. Everyday essentials are right at your doorstep, including grocery stores, Tim Hortons, Domino's, Baker Street Bakery, Shell, and RBC. (id:50886)
Royal LePage Real Estate Services Ltd.
301 - 20 Brin Drive
Toronto, Ontario
Experience luxury living in this prestigious condo across from the Humber River! This brand-new, west-facing one-bedroom + media suite offers a bright, open-concept living space with large windows and 9-ft smooth ceilings. Enjoy a spacious private balcony extending from the principal rooms. The modern kitchen features quartz countertops and stainless steele appliances, seamlessly connecting to the living and dining area. Located in the heart of The Kingsway, this suite provides easy access to nearby trails, ravines, transit, shopping, and the subway - everything you need for upscale urban living. (id:50886)
Homelife Frontier Realty Inc.
49 Sedgewick Circle
Brampton, Ontario
Welcome to 49 Sedgewick Circle, a beautifully maintained 4-bedroom, 4-bath detached home with a double car garage. Located in a highly sought-after, family-friendly Neighbourhood, this home offers a functional layout with a bright open-concept living and dining area, plus a beautiful family room with a fireplace-perfect for relaxing and Entertaining. The well-appointed upgraded kitchen features ample cabinetry, S/S appliances, Quartz Countertop, and a walk-out to a private, fully fenced backyard. The upper level includes four generous bedrooms, including a spacious primary suite with a walk-in closet and a 4-piece ensuite. The finished basement offers 2 bedrooms, 1 full bathroom with a separate entrance, and a large living area-ideal for extended family living!!!! Conveniently located close to schools, parks, shopping, public transit, Mount Pleasant GO Station, and major highways. A fantastic opportunity for families and investors seeking a turn-key property in a prime location!!! (id:50886)
RE/MAX Gold Realty Inc.
1401 - 188 Clark Boulevard
Brampton, Ontario
One bedroom + den suite offering 646 sq. ft. functional living space. Open-concept layout featuring laminate flooring throughout and wall to wall windows. Kitchen is equipped with quartz counters and rich dark cabinetry. Spacious primary bedroom features a walk-in closet. A den offers flexibility for family, guests, or a home office. Located in a family-friendly neighbourhood. Brampton Transit right at your doorstep. Schools, parks, libraries, and community centres are just around the corner and Highway 410 is just minutes away. Great building amenities include Gym, large party room, wifi room, garden terrace, outdoor pool & barbecue area, Guest suites. Parking available to rent. Tenant to pay hydro. (id:50886)
Royal LePage Real Estate Services Ltd.
2138 Salmon Road
Oakville, Ontario
85 Frontage! QUIET TREE LINED STREET. Cozy 4 Level Side split, a rare opportunity to live near the lake, invest, rent out, or build on an expansive 11377 square foot lot ( RL2-0 zoning, ) one of Oakville's most coveted communities. private sunny backyard - wow (id:50886)
RE/MAX Escarpment Realty Inc.
Upper Unit - 60 Seacliff Boulevard
Toronto, Ontario
Welcome to 60 Seacliff Blvd., where charm meets urban convenience in the highly sought-after Upper Unit now available for lease. This semi-detached bungalow, nestled in a family neighbourhood, offers a harmonious blend of comfort and style, a tranquil retreat. As you step inside, the warmth of the sun-drenched living space greets you, cascade across the well-maintained interiors. The home boasts a spacious and convenient layout, featuring three cozy bedrooms and a full 4 piece washroom, each space thoughtfully designed to create a soothing ambiance. The heart of the home, a family-sized kitchen, comes equipped with newer: stainless steel appliances, including a fridge, stove, and dishwasher, and white built-in microwave, all ready to inspire your culinary adventures. The dedicated Stainless Steel clothes washer adds a touch of convenience, while the promise of a separate dryer installation within three months ensures future ease of living. Discover two dedicated parking spaces, a testament to the thoughtful consideration given to every aspect of this home. The separate entrance enhances privacy, while window coverings provide an added layer of comfort and control. Residents in the basement unit are known for their respectfulness, ensuring a peaceful coexistence. This pet-free and smoke-free home is a commitment to a clean and healthy lifestyle. Located in a prime area, the property is just a stone's throw away from public transit, making commutes a breeze. Families will appreciate the proximity to schools, parks, and a community centre, while the nearby shopping and amenities cater to all your needs. The benefits of residing at 60 Seacliff Blvd. A attentive landlord values respectful residents and is dedicated to enhancing your living experience, reglazed the bathtub Nov.14/25, adding an improvement that will enhance your daily routine. Embrace the opportunity to make this delightful bungalow your new home, and enjoy a comfortable living experience:) (id:50886)
Exp Realty
311 - 190 Clark Boulevard
Brampton, Ontario
Room to Live, Grow & Breathe. This rarely offered 3-bedroom suite is ideal for a growing family or anyone looking to downsize without giving up space. With generous square footage and a thoughtful layout, there's room for everyone-and everything. The kitchen has been tastefully updated with stone countertops and brand-new appliances. The spacious primary bedroom features a private 2-piece ensuite, while the other bedrooms offer flexibility for kids, guests, or a home office. One of the best features? A proper laundry room-not a closet-giving you extra storage and ease. And when it's time to unwind, step out onto the large balcony and enjoy the fresh air. This is more than a condo. It's a home that fits your life. Nestled in a family-friendly neighbourhood. Schools and parks, libraries and community centres close by. With transit options right at your doorstep, along with quick connections to GO Transit, ZUM, and major highways like the 407 and 410. This welcoming suite is ready for you! Pet friendly building. (id:50886)
Royal LePage Real Estate Services Ltd.
4456 Sixth Avenue
Niagara Falls, Ontario
Step inside this fully renovated Niagara Falls bungalow and experience a perfect blend of modern style and comfort. The open-concept main level boasts bright living and dining space highlighted by a showpiece high-gloss media wall and smart LED lighting. Entertain with ease in the designer kitchen featuring polished marble-look tile flooring, quartz countertops, sleek cabinetry, and stainless steel appliances. The main bathroom feels like a spa with its contemporary fixtures and smart mirror, serving the two beautifully remodeled bedrooms on this level. The main level transitions seamlessly into a fully finished lower level – an entertainer’s dream space. The expansive rec room invites movie nights and game days with its custom bar. A private guest suite (third bedroom) and a stylish second bathroom make this floor ideal for visitors or extended family. Outside, unwind or entertain in the large fenced backyard, complete with a patio area perfect for BBQs and summer gatherings. A private driveway provides convenient off-street parking. Situated on a quiet dead-end street, this home is minutes from schools, parks, shopping, and transit. Enjoy the best of both worlds – a tranquil neighbourhood setting with quick access to all the amenities and attractions Niagara Falls has to offer. This turn-key home delivers smart features, designer finishes, and an unbeatable lifestyle location! (id:50886)
Real Broker Ontario Ltd.
251 Northfield Drive E Unit# 103
Waterloo, Ontario
Welcome to the Eva floor plan at Blackstone Condominiums — an elegantly upgraded two-bedroom, two-bathroom suite complete with a 78 sq. ft. private patio. This ground-floor corner residence offers the rare luxury of its own private entrance, giving you the ease and exclusivity of townhome-style living within a beautifully modern, thoughtfully planned community. Inside, the Eva model showcases clean, contemporary finishes including quartz countertops, stainless steel appliances, and a selection of elevated upgrades that enhance the well-designed 800 sq. ft. layout. The primary bedroom features a spacious walk-in closet, and everyday comfort is made effortless with one underground parking space, high-speed internet, and heat all included in the lease. Blackstone blends Scandinavian simplicity with the warmth of a modern farmhouse aesthetic, delivering a lifestyle that feels both elevated and effortless. Residents enjoy access to an impressive collection of amenities, including a fully equipped gym and fitness studio, party room, games room, business center, bike room, keyless entry, a grand lobby, and in-suite laundry. Outdoor amenities are just as refined, with a rooftop terrace featuring BBQs and lounge seating, a ground-level courtyard complete with a hot tub and gas fire bowl, multiple patio areas, a dog washing station, and an inviting outdoor dining space. Added peace of mind comes with 24/7 security throughout the community. Ideally situated in a well-connected and convenient area of Waterloo, this residence offers easy access to everyday essentials, recreation, and transit, with cafés, shops, and restaurants close by. Perfect for professionals, downsizers, or anyone seeking a stylish and low-maintenance home, this suite delivers refined living with exceptional ease and comfort. (id:50886)
Real Broker Ontario Ltd.
404 - 188 Clark Boulevard
Brampton, Ontario
Two bedroom suite offering 749 sq. ft. functional living space. Open-concept layout featuring laminate flooring throughout and wall to wall windows. Kitchen is equipped with quartz counters and rich dark cabinetry. Spacious primary bedroom features a walk-in closet and a private walkout to balcony. A second roomy bedroom offers flexibility for family, guests, or a home office. Located in a family-friendly neighbourhood. Brampton Transit right at your doorstep. Schools, parks, libraries, and community centres are just around the corner and Highway 410 is just minutes away. Great building amenities include Gym, large party room, wifi room, garden terrace, outdoor pool & barbecue area, Guest suites. Parking available to rent. Tenant to pay hydro. (id:50886)
Royal LePage Real Estate Services Ltd.
103 - 190 Clark Boulevard
Brampton, Ontario
This comfortable 2-bedroom ground-floor suite has everything you need to feel right at home. An open living and dining area with walk out to you own large terrace. The galley kitchen offers plenty of counter space and storage. A separate nook can serve as a casual eat-in spot or a handy home office. Enjoy an ensuite laundry for convenience. A practical, well-laid-out home with the bonus of outdoor living ready for you to move in and make your own. Nestled in a family-friendly neighbourhood. Schools and parks, libraries and community centres close by. With transit options right at your doorstep, along with quick connections to GO Transit, ZUM, and major highways like the 407 and 410. Parking is available to rent. Tenant pays hydro and water. Pet friendly building. (id:50886)
Royal LePage Real Estate Services Ltd.
45 Fonthill Road
Hamilton, Ontario
Welcome to the West Mountain! This raised ranch bungalow offers plenty of potential in a sought-after, family-friendly neighborhood. Featuring three bedrooms and two bathrooms, including a wheelchair-accessible main floor bath (2017), this home is bright and inviting with large windows that fill the main level with natural light. The lower level boasts a high basement, ideal for finishing into additional living space, and there’s the convenience of an attached garage. A solid home with great potential to make it your own. Located on the West Mountain, you’ll enjoy the benefits of a mature neighborhood with parks around the corner, excellent schools, shopping, and public transit nearby, plus quick access to the 403. Whether you’re starting out, downsizing, or searching for a home with possibilities, this property is worth a closer look. (id:50886)
RE/MAX Escarpment Realty Inc.
58 Ted Street
St. Catharines, Ontario
Tidy 3+1 bedroom 2 bathroom bungalow on huge 74 X 155 lot. This home backs onto St Alfred's Park, no rear neighbors. Spacious principle rooms ideal for the growing family. Main level offers 3 bedrooms and 1 bath. Bright eat in kitchen with abundant cabinetry and quartz counter tops. Stylish updated main bath. The lower level has a separate entrance and would make an excellent in-law apartment. Add a kitchen and the lower level could be used as a private 2 bedroom 1 bath suite for multi generational households. Sprawling, private rear yard with mature tress. Front driveway parking for 2 cars and a single garage. Located in one of St Catharines most desirable locations, wide tree lined streets with easy access to the Lake and to major highways. Don't miss out. (id:50886)
Pottruff & Oliver Realty Inc.
2184 Postmaster Drive Unit# 19
Oakville, Ontario
Absolutely stunning, never-lived-in 3-bedroom, 2.5-bathroom executive townhome. The main floor features beautiful hardwood flooring, while the bedrooms offer plush carpeting for comfort. Enjoy large windows, quartz counters in the kitchen with appliances (since been installed), upper floor laundry room, a private backyard, a spacious garage, and an unfinished basement with plenty of potential. Garage and driveway parking available as well as additional visitor parking is available. Conveniently located close to parks, trails, schools, and easy access to major highways, this townhome offers the best of West Oak Trails living. (id:50886)
Royal LePage Burloak Real Estate Services
15 Pearson Street Unit# 100
Kitchener, Ontario
Brand new, first-class medical/professional space available at Forestview Medical Centre, prominently located at Homer Watson Blvd. in Kitchener. Offering 3,000 sq. ft. of premium first-floor space with flexible suite options ideal for medical clinics, practitioners, therapists, and other professional users. Features include modern exterior, ready for tenant buildouts, and excellent visibility with easy access to major roads and public transit. Multiple size configurations available. Photo is a rendering. (id:50886)
Coldwell Banker Peter Benninger Realty
15 Pearson Street Unit# 100 & 103
Kitchener, Ontario
Brand new, first-class medical/professional space available at Forestview Medical Centre, prominently located at Homer Watson Blvd. in Kitchener. Offering 4,855 sq. ft. of premium first-floor space with flexible suite options ideal for medical clinics, practitioners, therapists, and other professional users. Features include modern exterior, ready for tenant buildouts, and excellent visibility with easy access to major roads and public transit. Multiple size configurations available. Photo is a rendering. (id:50886)
Coldwell Banker Peter Benninger Realty
G10 - 147 Edgehill Drive
Barrie, Ontario
Bright & Updated 2-Bedroom Condo in Barrie! Welcome to 147 Edgehill Dr Unit G10 a beautifully refreshed 3rd-floor condo offering style and comfort in a great location! This bright and clean unit features a modern open-concept layout, no carpet, laminate flooring, and updated doors throughout. Enjoy a newly updated kitchen with new stainless steel appliances, sleek cabinetry, and a refreshed bathroom with contemporary finishes. The spacious living/dining area is filled with natural light and walks out to a private south-facing patio. Includes new portable washing machine, new portable A/C, and one parking space. Well-managed complex with on-site laundry and condo fees of $494.50/month covering (Common Elements, Building insurance, Water., Parking & Cable/Internet). Close to transit, schools, shopping, parks & Hwy 400 perfect for first-time buyers, downsizers, or investors! (id:50886)
Century 21 B.j. Roth Realty Ltd.
502 - 8 Culinary Lane
Barrie, Ontario
Welcome to this bright and spacious 5th-floor end unit offering contemporary living at its best. With 2 bedrooms plus a versatile den, and 2 full bathrooms, this home combines comfort, function, and style in one beautiful package. Step inside to an open-concept layout designed for modern living and entertaining. The oversized kitchen island provides ample counter space for meal prep or gathering with friends, complemented by an upgraded gas range perfect for the home chef. Upgraded wood laminate and tile flooring flow throughout the space with plush carpets in the bedrooms/den, creating a warm and inviting atmosphere. Enjoy the convenience of the new front-load washer and dryer and unwind on your private balcony with west-facing views-complete with a gas hookup for your BBQ. Perfectly situated on the south side of the building, this bright corner unit offers both privacy and natural light. Whether you're a commuter or work from home, this prime location offers easy access to the GO Train, major highways, schools, and shopping. Residents of this vibrant community enjoy an impressive array of amenities, including a fully equipped fitness centre, basketball court, children's playground, outdoor BBQ areas, visitor parking, and a communal kitchen for gatherings. Don't miss your chance to live in one of Barrie's most desirable south east neighbourhoods-where convenience meets community in a modern, maintenance-free lifestyle. (id:50886)
Century 21 B.j. Roth Realty Ltd.
Bsmt - 3 Halder Crescent
Markham, Ontario
Partially furnished bright and spacious 2-bedroom basement apartment with a private entrance in a quiet Markham neighborhood near Brimley & Steeles. Features a combined living/dining area, full kitchen, 3-piece bathroom and laminate flooring. Close to supermarkets, banks, restaurants, parks, top-rated schools and public transits. Ideal for commuters, couples, or small families. Two (2) driveway parking spots & Wi-Fi included. Tenant pays 1/3 utilities. (id:50886)
Homelife Landmark Realty Inc.
838 - 75 Weldrick Road E
Richmond Hill, Ontario
Wow! Absolutely gorgeous, extremely bright south east exposure Townhouse, very private 3 bedrooms 3 bathrooms home on prime location close to Yonge St, Go Transit, Hill Crest Mall. 5 minutes walking to T&T supermarket and trendy restaurant. So many upgrades including replaced Hi quality windows thru-out (2021) Renovated luxury kitchen (3 years new) with Granite counter top with breakfast bar, custom backsplash, stainless steel appliances, custom Zebra sher shades, window covering in living room, & prime bedroom + custom window covering in bedrooms with black out in other 2nb bedrooms. Balcony overlooking the park, E-Z direct access from underground parking by elevator to 2nd floor. (id:50886)
Master's Trust Realty Inc.
Lower - 121 Stargell Crescent
Markham, Ontario
Available Immediately. Renovated Great Layout,Two Bedrooms With 4-Pc Bath Apartment With Separate Entrance And Private Kitchen Laundry. Bright And Spacious With Lots Of Windows. Walking Distance To Shops, Groceries, Tim Hortons, Trails, Parks, Markville Mall. Best Schools Markville High School, Transportations, Minutes To Hwy 407,Go Train Station, Community Centre & Much More, close To Everything. Up to 2 Parkings Available. Students And Newcomers Welcome! (id:50886)
Union Capital Realty
1 - 41 Essa Road S
New Tecumseth, Ontario
Experience the charm of Alliston at 41 Essa Road! This freshly painted 2-bedroom, 1 Bath main level apartment offers a blend of comfort and convenience, perfect for small families or professionals. Apartment has updated laminate flooring throughout-bright windows with unobstructed views.2 Dbl bedrooms with closets Kitchen with eating areaBathroom with tub Large Living rm with bright picture window Close to Stevenson Memorial Hospital, Base Borden, Big Box stores, local shops, cafes, and parks. Don't miss the chance to call this prime location your home.Note there is no laundry-Laundromats close by 1 Parking SpotHydro is additional to the base rent in Tenants Name (id:50886)
Engel & Volkers York Region

