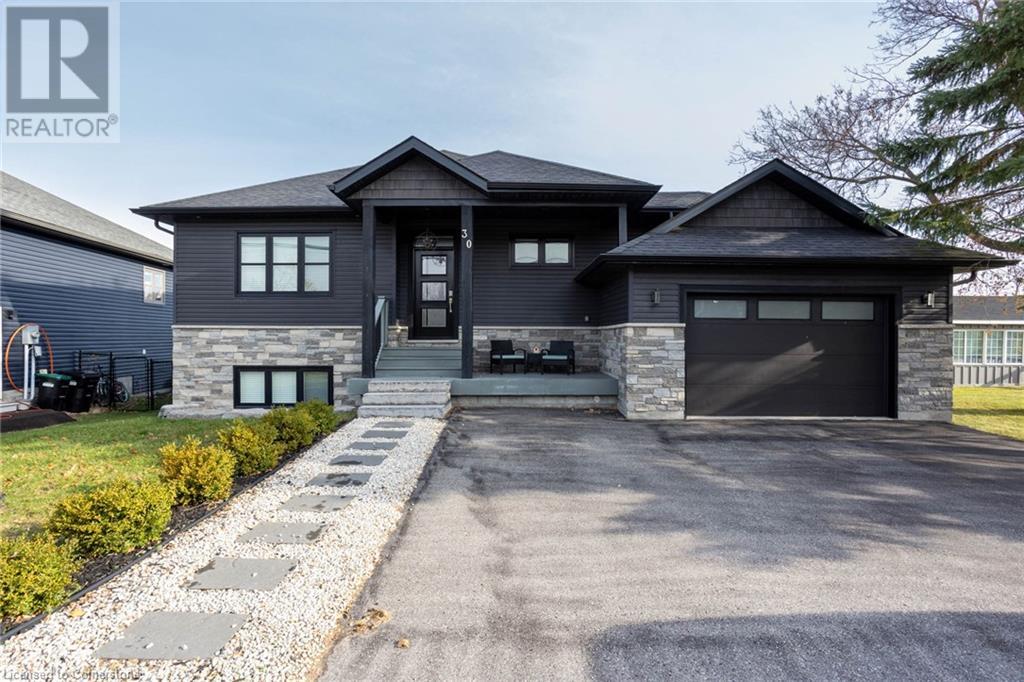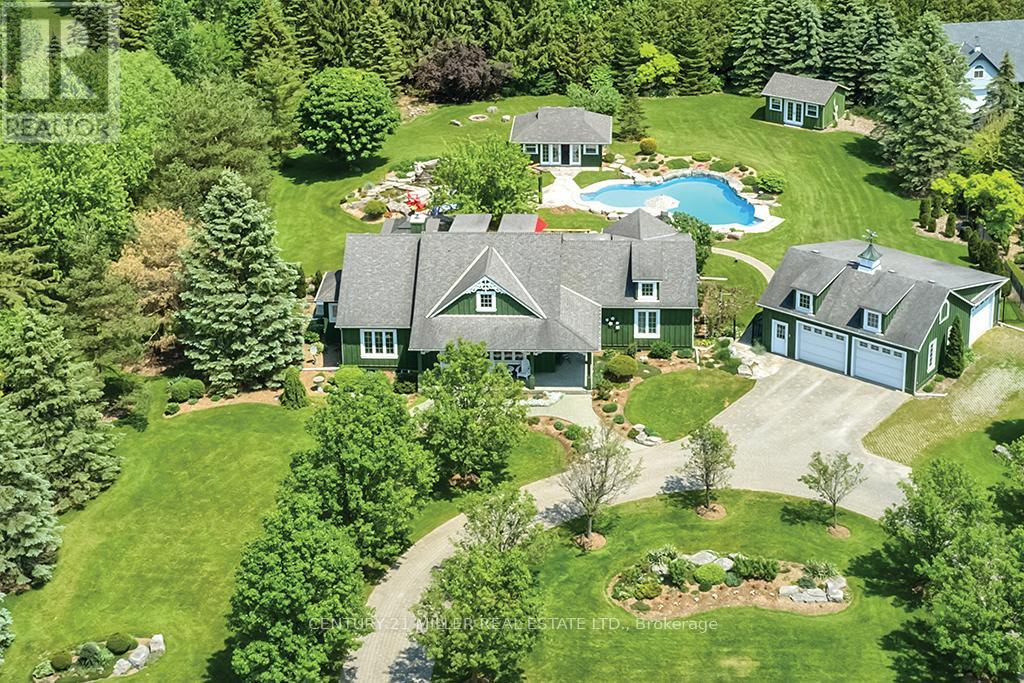4522 - 28 Widmer Street
Toronto, Ontario
Brand New One Bedroom + Den Unit At Theatre District. Open Concept Combine Dining & Living & Den Area For Flexibility. Large Size Bedroom w/Large Closet & Window. Laminate Throughout Entire Unit Plus Model Design Kitchen W/Luxury Brand B/I Appliances. Excellent Location And Convenient. 100Score Walk Distance To Rogers Centre, Scotia Arena, CN Tower, Minutes To Entertainment & Financial District, Lots of Shopping, Grocery, Restaurants, Bars. Steps for Public Transit. Mins Access Gardiner/Qew And Much More. **** EXTRAS **** Built-In Fridge, Dishwasher, Oven, Stove, Microwave, Washer, Dryer. Amenities Included Party Room, Guest Suites, Theatre Lounge, Bar, Gym, And Much More. (id:50886)
Living Realty Inc.
171 Sir Sanford Fleming Way
Vaughan, Ontario
Large, Bright & Cozy 3 Bedroom Home On A Quiet Street In Prime Thornberry Woods! With Walk-Out Basement! This 2 Storey Elegant Home Offers Plenty Of Features: Custom Gourmet Kitchen W/Bright Upgraded Kitchen Cabinets& Upgraded Granite Counter Top, S/S Appliances, Bright Breakfast Area With Walk-Out To Deck; Dark Upgraded Hardwood Floors On Main Floor, Staircase & Upper Hallway. 9Ft Ceiling On Main Floor; 3 Sided Fireplace... ** This is a linked property.** (id:50886)
Sutton Group-Admiral Realty Inc.
609 - 95 Oneida Crescent
Richmond Hill, Ontario
Step into this pristine, owner-occupied corner unit offering approximately 1,000 sqft of like-new living space. Featuring 2 large bedrooms, a versatile den, and 2 elegant bathrooms, this home perfectly balances comfort and style. The modern kitchen, equipped with high-end appliances and a spacious centre island, seamlessly flows into the open-concept living and dining areas. Enjoy stunning south and east views from the expansive wrap-around balcony, accessible from both the living room and primary bedroom, which also includes a walk-in closet and a 3-piece ensuite. Additional highlights include premium finishes, laminate flooring throughout, parking on P1, and a locker on the second floor, both conveniently located near the elevator. Minutes from Langstaff GO, Highway 407/404, and endless dining and shopping options. **** EXTRAS **** Building amenities also include Outdoor Terrace with BBQ's, Visitor Parking and Pet Wash Station. All appliances (fridge, stove, microwave, dishwasher, washer & dryer), all electrical light fixtures and all window coverings. (id:50886)
Mehome Realty (Ontario) Inc.
2207 - 161 Roehampton Avenue
Toronto, Ontario
Welcome to your high-rise haven on the 22nd floor at the prime Yonge & Eglinton location! Spanning nearly 600 sqft, this spacious one-bedroom suite boasts a roomy balcony over 100 sqft with serene east-facing views perfect for morning coffees and city gazing. The 9' ceilings enhance the airy ambiance, complemented by chic, modern finishes throughout. The sleek kitchen, complete with fully integrated appliances, merges style and functionality seamlessly. Need more space? The den is an ideal flex room, easily transforming into a second bedroom or your work-from-home oasis. Retreat to the primary bedroom, where the view adds a touch of luxury to your private sanctuary. This upscale building doesn't skimp on perks; enjoy 24-hour concierge service and a plethora of modern amenities. With the subway and countless urban conveniences just steps away, this suite is more than a home it's a lifestyle. Don't miss out on this urban gem!Walk/Transit Score 96/92. **** EXTRAS **** No pets. No Smoking. Students and newcomers may be considered. (id:50886)
Exp Realty
34 Salisbury Avenue
Toronto, Ontario
Absolutely Stunning & Completely Updated 3 Bedroom 3 Bathroom Executive Home Situated On A Quiet Family Friendly Street In The Heart Of Cabbagetown. Professionally Painted Open Concept Floor Plan Offers Brilliant Hardwood Flooring W/Custom Maple Staircases, Upgraded Elegant Lighting, Beautiful Chef's Kitchen With SS Appliances, Breakfast Bar/Area With W/O To Fully Fenced Private Garden/Patio. Second Level Features Spacious Master With B/I Wardrobes & Spa Inspired Ensuite With Full Glass Shower, Generous Sized 2nd Bedroom, Main Bath & Most Convenient Laundry Area With Front Load Washer & Dryer. Third Storey Addition Offers Gorgeous 3rd Bedroom + Sitting Area With Gas Fireplace, Multiple Skylights & Custom Maple Bi-Fold Doors Leading To Balcony! **** EXTRAS **** Most Ideal Location To All Amenities, Transit, Steps From Wellesley Park, Riverdale Park/Farm, Walking/Cycling Paths! (id:50886)
RE/MAX Escarpment Realty Inc.
30 Lakeshore Road
Wasaga Beach, Ontario
Dream Bungalow in Wasaga Beach! Discover a custom-built fully furnished bungalow in one of Wasaga Beach’s best locations, perfectly situated between Wasaga Beach and Collingwood! This beautiful home is only a 20-minute drive to the ski hills of Blue Mountain and a short walk to the serene shores of Lake Huron. Highlights: • Stunning Kitchen: Gorgeous countertops, stainless steel appliances, and custom cabinets – ideal for cooking and entertaining. • Cozy Fireplaces: Relax by the natural gas fireplaces in both the living room and the rec room. • Spacious Living: 2+2 bedrooms,with den currently being used as 5th bedroom, 3 bathrooms, and a 1.5-car garage. • Outdoor Escape: Walk-out deck overlooking a beautiful, private yard – your personal oasis. Experience the perfect blend of nature and comfort in a location that offers year-round recreation. Don’t miss out on this rare find! (id:50886)
RE/MAX Twin City Realty Inc.
27 Weneil Drive
Hamilton, Ontario
Rural paradise beckons! Private setting but close to city. Stunning property offers over 5,267 square feet of luxury living on both levels with no expense spared! Top of the line appliances! Vaulted ceilings and open concept. Custom built VanHoeve bungalow with fully finished lower level. Pioneer award winning pool, cabana, lanai on massive deck and Muskoka shed for cozy winter nights! Garage with room for 4 cars, plus room for RV and boats! **** EXTRAS **** If you're not impressed enough already, your breath will be taken away with the fully fenced 1.27-acre backyard! Every corner of this private property has been meticulously planned with areas for all to enjoy! (id:50886)
Century 21 Miller Real Estate Ltd.
2 Kendell Lane
Ingersoll, Ontario
Immaculate 6 year new carpet free 2 bedroom, 2.5 bath raised bungalow on corner lot. Open concept kitchen, living room & dining room with California knock down ceiling & laminate flooring throughout. Kitchen features stainless steel appliances, breakfast bar island, pantry & undermount lighting. Living room with gas fireplace, built-in shelving & pot lights. Sliding door off dining room leads to 12' x 15' deck with gazebo. Primary bedroom with walk-in closet, 4 piece ensuite, California knock down ceiling & laminate flooring. Convenient upper level laundry. Main floor offers good sized family room, 2nd bedroom, 3 piece bath with separate shower & utility room with storage. Newer shed 2021. Only minutes to Highway 401. (id:50886)
RE/MAX Escarpment Realty Inc
713094 1st Line
Mono, Ontario
Discover a property that truly has it all, including a fantastic main floor in-law suite. Perfect for multi-generational living or welcoming guests, this fully permitted suite offers a blend of privacy and comfort. With its spacious layout, private entrance this in-law suite feels like a home within a home. Its ideal for family members, guests or maybe a nanny who desire independence while staying close. Always wanted your in-home business here's your chance to have a separate space from the main house. The rest of the home offers a perfect blend of elegance and functionality. Situated on a large lot of over half an acre (0.63 acres). As you enter through the front entrance of this home you are welcomed by the bright cathedral foyer, beautiful cornice mouldings and trim, a private den and large dining room. The main living areas boast beautiful hardwood floors. The large family room adorned with custom built-ins provide both sophistication and ample storage. The Gorgeous eat-in kitchen has bright, serene views, a center island, a walk-out to the covered patio and access to the hot tub on the back deck. Ideal for a quiet night-in or entertaining with friends. The upper level is quite spacious with 4 bedrooms (where one of the bedrooms is currently being used as a walk-in closet for the Primary suite), laundry room, and view to the main foyer. The basement extends the living space with an additional two bedrooms, a bathroom, and a cozy living area, making it perfect for a growing family or entertaining guests. The detached 3-car garage (built in 2020, 200 AMP service & 4th door to backyard ) and spacious driveway allow for plenty of parking for multiple vehicles. This home is a true gem, offering comfort, style, and plenty of room to create lasting memories. **** EXTRAS **** Main floor apartment with separate A/C and HVAC system with its own panel. Inground sprinklers, Security system w/ remote access to doors, ring, camera & doorbell. Cameras main floor + lower level windows monitored. (id:50886)
Royal LePage Rcr Realty
2 - 165 Green Valley Drive
Kitchener, Ontario
Looking for the perfect rental to call home in a desirable neighborhood? This charming 3-Step into a welcoming living area with modern laminate floors. The spacious living and dining friendly neighborhood. The updated kitchen includes a cozy breakfast nook for easy meals, with direct access to a fenced backyard ideal for relaxing, playing, or barbecuing. A gate leads bedroom, 1-bathroom condo townhome in peaceful Pioneer Park has it all. Surrounded by access to Highway 401. River Transit right at your doorstep. Step into a welcoming living area with modern laminate floors. The spacious living and dining area is filled with natural light, thanks to a large window with a view of the front yard and friendly neighborhood. The updated kitchen includes a cozy breakfast nook for easy meals, with direct access to a fenced backyard ideal for relaxing, playing, or barbecuing. A gate leads from the yard to your dedicated parking space for added convenience. Upstairs, you'll find three roomy bedrooms and a well-equipped 4-piece bathroom. The finished basement features a flexible recreational area, a large storage room, and a laundry space. Enjoy the Pioneer Park lifestyle with nearby grocery stores, museums, dining spots, and easy access to Highway 401. This wonderful condo townhome is available for rent, located just minutes from Upper Canada Park and more don't miss out! **** EXTRAS **** Dryer, Range Hood, Refrigerator, Stove, Washer (id:50886)
RE/MAX Real Estate Centre Inc.
720 Hillary Street
Sarnia, Ontario
This charming, move-in ready semi-detached home offers a perfect blend of comfort and style. With abundant natural light, a spacious eat-in kitchen, three bedrooms, and two renovated bathrooms, this 2-story home provides ample space for modern living. The cozy lower level features a recreation room, a 3-piece bathroom, and ample storage. The private backyard, complete with a large deck, simple landscaping, is ideal for relaxation and entertainment. Conveniently located on a quiet street, this home is close to shopping, schools, and parks. Whether you're a first-time buyer or an investor, this well-maintained home presents an excellent opportunity. With a roof (2017), central air (2015), and modern finishes like new interior doors (2021-22), a renovated main bathroom (2021), and updated electrical (2018), staircase carpet and a custom banister in 2022. All information displayed is believed to be accurate but is not guaranteed by the TREB Real Estate Board and should be independently verified. No warranties or representations are made of any kind. (id:50886)
Century 21 Green Realty Inc.
#16 - 43969 Highway 3
Wainfleet, Ontario
If your next step in life is a quiet, peaceful, country vibe, then look no further. Located in Ellsworth Acres Mobile Home Community (formerly Southlands Village) in Wainfleet, this mobile home is ready for the love and care of its next owner. This is an ideal spot for someone looking for affordable home-ownership or perhaps a downsizing opportunity to simplify one's life. Insulation of the covered porch could transform this home into a 3 bedroom. With the right vision this place could be spectacular!! Serenity, wildlife sightings and fresh air are all complimentary. Thank you for shoiwng! (id:50886)
Keller Williams Complete Realty












