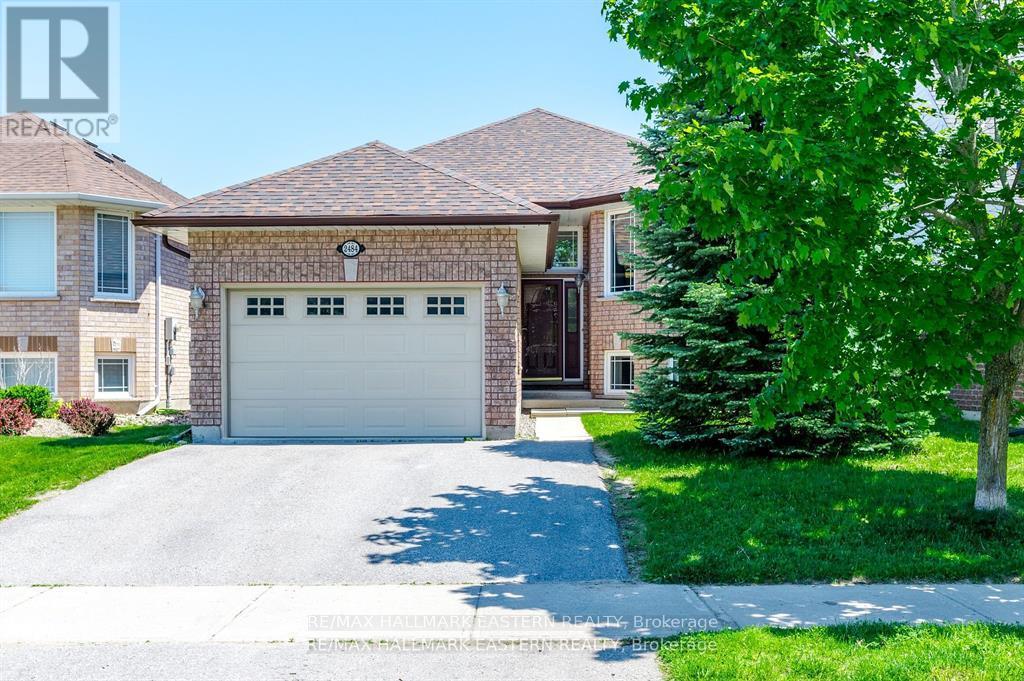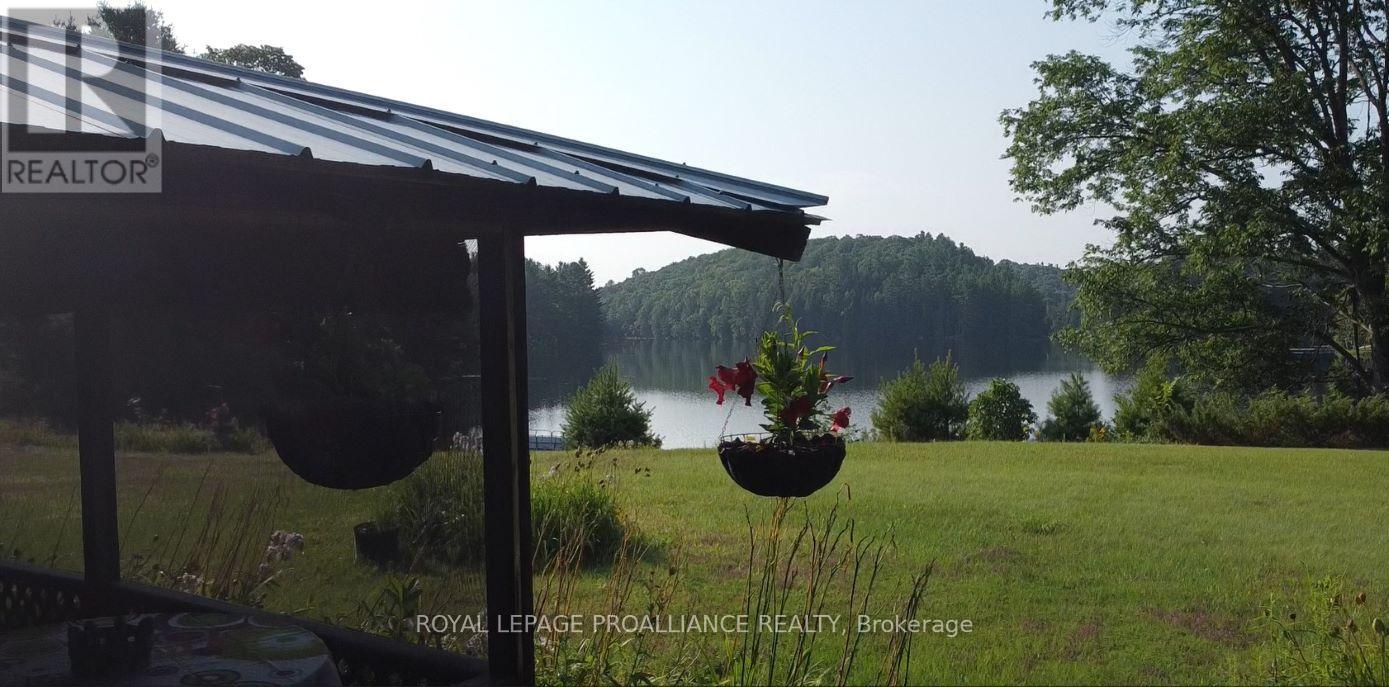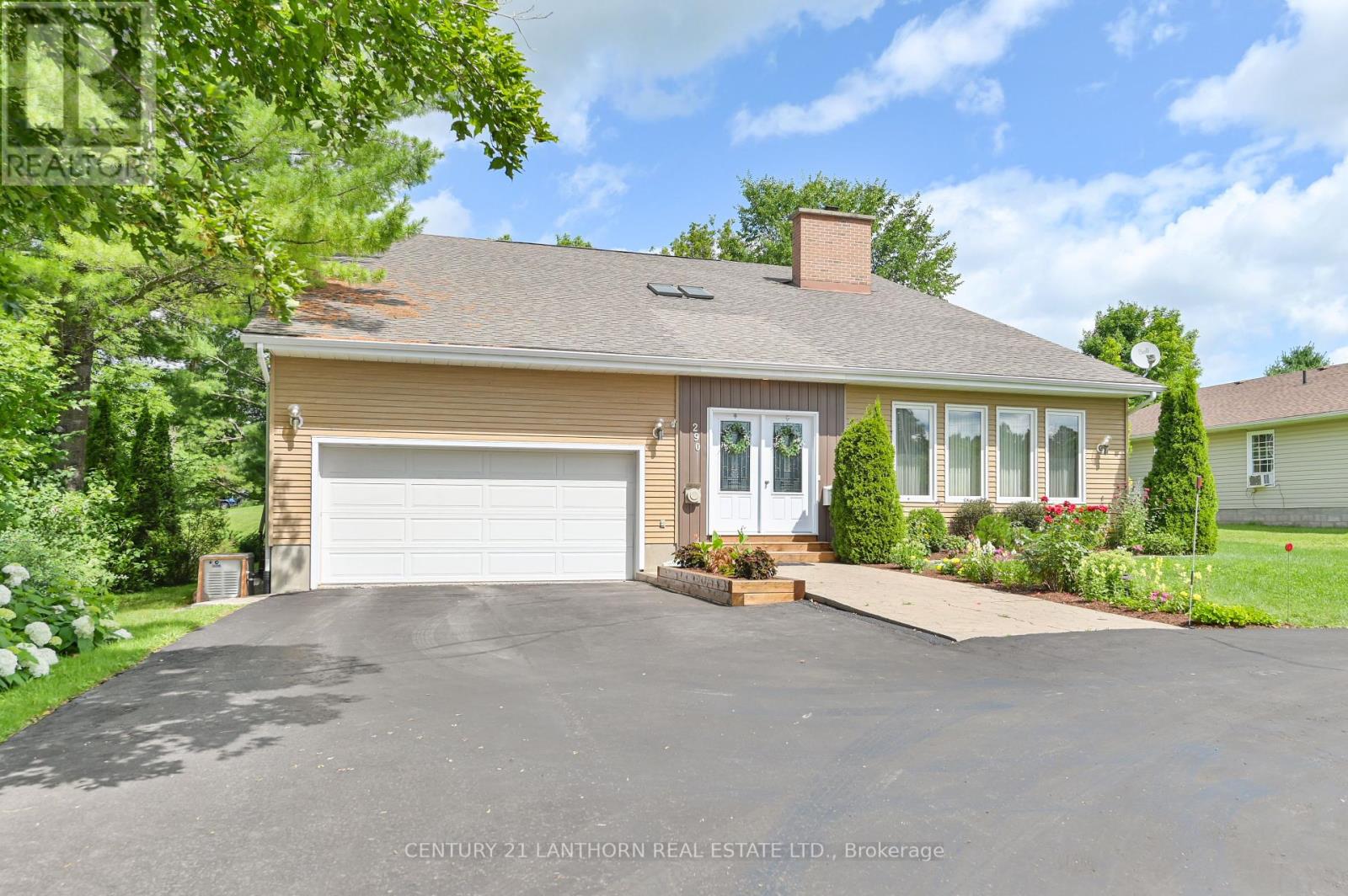121 Queen Street W
Mount Forest, Ontario
This 2 storey brick home in Mount Forest is unique in its Zoning. Zoned MU1, this property can continue its use as a single family home or it can be used for a variety of other uses in R2, R3, C1 and many others. Looking to run a home based business with highway frontage? Looking for somewhere to run a hobby business out of the large garage? This property has room for the family as well as running your business. The main floor features a renovated kitchen (2019), large living room and a flex room which can be used as a dining room or convert it to a home office or client meeting room with it conveniently located by the front door. Upstairs you will find 3 bedrooms and a 4pc bath (2009). Outside, there is a large garage/carriage house which can be used by the hobbyist, for your business or simply for parking/storage. Roof 2012, Mudroom 2011, Windows/Doors 2014, Living Room Flooring 2015. Come see what this home has to offer with its unique zoning. (id:50886)
Coldwell Banker Win Realty Brokerage
11056 Firgrove Drive
Windsor, Ontario
End Unit Executive Freehold Townhome Spacious and Bright with Extra Windows on the One Side. Gourmet Kitchen with California Shutters, Stainless Appliances and Filtered Water Dispenser. Large Family Room with Gas Fireplace that Walks Out to Spacious Heated Sun Room for Additional Living Space That Also Walks Out to Patio and Yard. Garage with Inside Entry. Main Flr Laundry with Coat Closet and Laundry Tub. Master Bedroom with 3 pce Ensuite and Large Walk in Closet. Partially Finished Lower Level with Additional Family Room. New Air Conditioning 2022 (id:50886)
RE/MAX Aboutowne Realty Corp.
43 Curzon Crescent
Guelph, Ontario
Available immediately for rent a legal one bedroom beautiful bright legal walkout basement apartment in a semi detached 2 storey house in west end of Guelph. Walkout entrance patio door leads to the living room and then to kitchen/dining room. Laminate floor throughout. Features large large windows, separate laundry, and a parking spot. Close to Costco, No Frills, Zehrs, and West End Community Centre. Small family is preferred. Tenant pays 30% of total household utility costs, in addition to rent. AAA tenant only pls. Vacant. (id:50886)
Ipro Realty Ltd
2810 - 225 Sumach Street
Toronto, Ontario
Welcome to Unit 2810 at DuEast Condos, a sleek 1-bedroom, 1-bathroom residence located in the heart of Regent Park, Toronto. This bright and spacious open-concept condo features large east-facing windows that fill the space with natural light. The modern kitchen is equipped with ample storage and a central island, ideal for both everyday use and entertaining. The cozy bedroom offers generous closet space. Residents have access to top-tier amenities, including a fitness center, rooftop terrace, community lounge, and 24-hour concierge. Situated close to parks, shops, restaurants, and public transit, this unit provides the best of urban living in a vibrant, evolving neighborhood. (id:50886)
Century 21 First Canadian Corp
244 Ashdale Avenue
Toronto, Ontario
ANNUAL RENT ~ 60K. This 2 1/2 Storey Detached home in the heart of Leslieville excellent investment opportunity. The property is thoughtfully divided into three separate units, each with its own entrance, making it ideal for maximizing rental income. The main floor features one-bedroom suite and a generously sized eat-in kitchen that opens onto a large deck, perfect for outdoor relaxation and entertaining. The upper level contains two-level layout, offering two generously sized bedrooms, providing ample space for families or groups. The lower level contains one-bedroom apartment with sep entrance, enhancing the propertys appeal to a range of tenants. Each unit is equipped with its own hydro meter, simplifying utilities management and adding convenience for tenants. The exterior of the house was freshly painted in 2021. Currently fully tenanted with great rents. **** EXTRAS **** 3 Fridges , 3 Stoves, 3 Washers, 3 Dryers( New washer & dryer in basement, New washer on main floor) All Electric Light Fixtures, New outside Lights,Two Outdoor Sheds. (id:50886)
RE/MAX Hallmark Realty Ltd.
66 Huron Road
Cochrane, Ontario
THIS BEAUTIFUL CUSTOM TWO-STOREY HOME, BUILT IN 2001, CONSISTS OF APPROXIMATELY 2,500 SQ. FT. THE MAIN FLOOR INCLUDES A GRAND ENTRANCE, A WALK-IN CLOSET, A 2-PIECE POWDER ROOM, A LIVING ROOM, A FORMAL DINING ROOM, A CUSTOM KITCHEN WITH GRANITE COUNTERTOPS, A BREAKFAST DINING AREA, AND A FAMILY ROOM THAT LEADS TO THE FENCED-IN BACKYARD AND DECK AREA. THE SECOND FLOOR FEATURES THE PRIMARY BEDROOM WITH A WALK-IN CLOSET AND A 4-PIECE ENSUITE BATHROOM, TWO ADDITIONAL BEDROOMS, A 4-PIECE BATHROOM, AND A LAUNDRY ROOM. THE BASEMENT INCLUDES A DEN/OFFICE, A 3-PIECE BATHROOM, A LARGE REC ROOM THAT CAN DOUBLE AS A GAMES ROOM/WORKOUT AREA, AND A UTILITY/STORAGE ROOM. THE ATTACHED HEATED GARAGE MEASURES 19X20, AND THE DETACHED HEATED GARAGE, BUILT IN 2001, MEASURES 32X50 AND INCLUDES A 2-PIECE WASHROOM, A WORKSHOP AREA, AND A LOFT STORAGE AREA. THE SELLERS HAVE REPLACED THE SHINGLES ON THE HOUSE IN 2024, THE SEWAGE PUMP IN 2023, THE HOT WATER TANK IN 2018, THE FURNACE IN 2007, AND THE CENTRAL AIR CONDITIONING IN 2001. THIS HOME IS PERFECT FOR A FAMILY. (id:50886)
Boreal Real Estate Ltd.
2484 Denure Drive
Peterborough, Ontario
Welcome to this beautiful all-brick bungalow located in the desirable west end. This versatile home features 1+2 bedrooms and 2.5 baths, offering space and functionality for both relaxation and entertainment. The main floor includes a convenient 2-piece bathroom, access to a 1.5 car garage, bright living and dining rooms with stunning hardwood floors, and a spacious eat-in kitchen that opens to a sunroom and private backyard. The main floor also features a large master bedroom and a luxurious main bathroom with a relaxing soaker tub and walk-in shower.The lower level is bright and welcoming, offering 2 additional bedrooms with large windows, a 4-piece bathroom, an office, and a cozy rec room with a gas fireplace perfect for guests, hobbies, or a home office. Step outside into your private oasis an entertainers dream! The backyard boasts a state-of-the-art swim spa and hot tub with an automatic cover and Wi-Fi and cellular connectivity for easy control. Enjoy the flexibility of a refreshing swim, a low-impact workout, or a soothing soak all year round. With maintenance-free decking, elegant glass railings, and a spacious patio area, this yard is ideal for hosting family gatherings, summer barbecues, or simply unwinding in a tranquil, resort-like setting. Discover the ultimate in luxury, wellness, and convenience right at home! (id:50886)
RE/MAX Hallmark Eastern Realty
629 - 50 Richmond Street E
Oshawa, Ontario
**LOCATION, LOCATION, LOCATION!** We understand how important a sense of space and connection can be in finding your perfect home. Picture yourself enjoying breathtaking views of the city and tranquil green spaces, all within a short walk to the heart of downtown. This wonderful building offers an array of amenities designed to support your family's needs and enhance your everyday life.This inviting three-bedroom, two-bathroom unit spans two stories and encompasses nearly 1,300 square feet, providing a perfect sanctuary for you and your loved ones. You'll appreciate the thoughtful features, such as the in-suite washer and dryer tucked away in a separate storage room, making laundry day feel a little less daunting. The two balconies offer personal retreats where you can unwind and take in the fresh air, while the open and spacious living and dining area creates a warm environment for gatherings and cherished moments.As for the buildings amenities, they truly aim to enrich your lifestyle. Enjoy a refreshing dip in the indoor heated pool, find peace in the sauna, or get your daily exercise at the gym. The billiards room, library, and courtyard provide additional spaces for relaxation and enjoyment. McLaughlin Square is conveniently located just steps from the downtown core, the Tribute Communities Centre, UOIT and DC campuses, local shops, restaurants, vibrant live music venues, the Regent Theatre, OHL Hockey, Costco, and public transit. If you're searching for a place that embodies comfort, convenience, and a supportive community, we truly believe you'll find it here. Welcome home; we cant wait for you to start this new chapter! **** EXTRAS **** New Main floor AC - 2024, Inclusions(maintenance fees): Bell Fibe Internet, Water, one parking space. (id:50886)
Peak Realty Ltd.
30 - 31 Keegan Parkway
Belleville, Ontario
Discover your ideal rental in a highly desirable waterfront community! Located on the waterfront side with views and access to the waterfront and the Bayshore Walking Trail. This beautiful two-storey townhome offers three spacious bedrooms and two full bathrooms, including a main floor powder room. Large kitchen space with an eating nook and ample living space with views of the water and a walk-out private deck. Includes a finished basement. Community amenities include a heated pool with stunning Bay views, a dock, and a tennis court. This is a rare rental opportunity in a prime waterfront location. Condo bylaws allow for one pet under specified conditions.APPLICATION REQUIREMENTS: Full credit report with score, Rental Application (OREA form 410), Lease Agreement (OREA form 400), Photo ID, two recent pay stubs or a T4, Employment Letter, References, and first and last month's rent due at lease signing. Minimum one-year lease as per condo bylaw. **** EXTRAS **** Communal dock, tennis court, heated outdoor pool included for tenant's use, private garage and 1 parking space. (id:50886)
RE/MAX Quinte Ltd.
358a Little Finch Lake Road
Addington Highlands, Ontario
Looking for waterfront without the bustle of big boat traffic and noisy jet skis? Experience a complete escape with this quaint cottage. Welcome to Little Finch Lake with beautiful Eastern exposure overlooking a sandy beach. This non gas powered boat lake offers lots of tranquility, clean waters and excellent fishing. Conveniently located off a Township maintained road you will enjoy the warmth, charm, and character of this cottage. The natural wood in the family room and the coziness of the woodstove bring you back in time, while the wrap-around porch provides the perfect spot to rest, relax, and share stories with families and friends. The kitchen and dining room are open providing great views of the lake. The lot is generally flat, with a large storage shed that allows convenient storage for those cottage necessities. A gentle slope to the water's edge leads to a sandy beach and dock area. The nearby communities place you at the doorstep of the Matewatchan and Calabogie regions which offer year round adventure, golf, dining and amenities. Only 3 hours from the GTA and 2 hours away from Ottawa and Kingston. **** EXTRAS **** Close to all types of trails and other lakes, you will experience endless opportunities to explore. Welcome to Little Finch Lake and The Land O'Lakes. 3.5 hrs to GTA, 1.5 hrs to Ottawa (id:50886)
Royal LePage Proalliance Realty
290 St Lawrence Street E
Madoc, Ontario
Check out this great 4 bedroom family home with over 3200 sq ft of finished living space plus a full unfinished basement. Great curb appeal and located in Madoc Village on a level oversized lot, with immaculate gardens, paved circle drive and attached garage. Main level with hardwood floors has a spacious lobby, oversized sunken family room with floor to ceiling 2 sided brick fireplace, formal dining room, plus open concept K/living room with wood fireplace. A spiral staircase leads up the the spacious bedrooms on 2nd level and includes a primary bedroom with 5 pc ensuite. Full basement gives great storage area, and also room for a workshop. Lots of updates including all windows, eaves and Generac system 2 years ago, plus has a gas furnace, A/C, C/V and more. The back yard is a great spot to relax or entertain with the large deck, gazebo and lots of open space. Close to numerous lakes and trails in the area plus walk to schools. (id:50886)
Century 21 Lanthorn Real Estate Ltd.
3292 Walnut Street
Brooke-Alvinston, Ontario
Attention to all first-time home buyers, downsizers, and seniors! This delightful bungalow has been completely renovated from top to bottom in the past year. The kitchen showcases granite countertops, a generous island with a deep double sink, loads of cabinetry, stainless steel appliances, and an exquisite tiled backsplash. Stay warm with a HE- furnace or cool off quickly with the new AC/split duct system. The lavish bathroom includes a walk-in shower and a floating vanity. Finish your projects in the heated detached garage with el. garage door & side entrance, and relax in the spacious, fully-fenced backyard with a shaded patio. Recent updates include a steel roof, new windows, doors, siding and fencing. Additionally, each room has new seamless vinyl floors, hardware, fixtures, trim, and fresh paint throughout. All appliances are part of the package. This home truly provides a wealth of features! (id:50886)
Streetcity Realty Inc.












