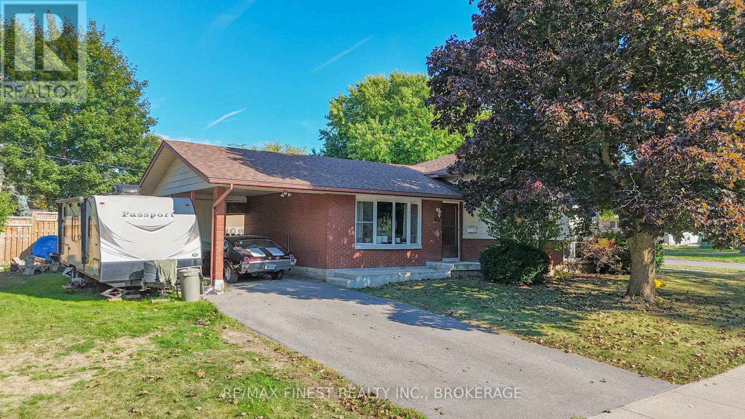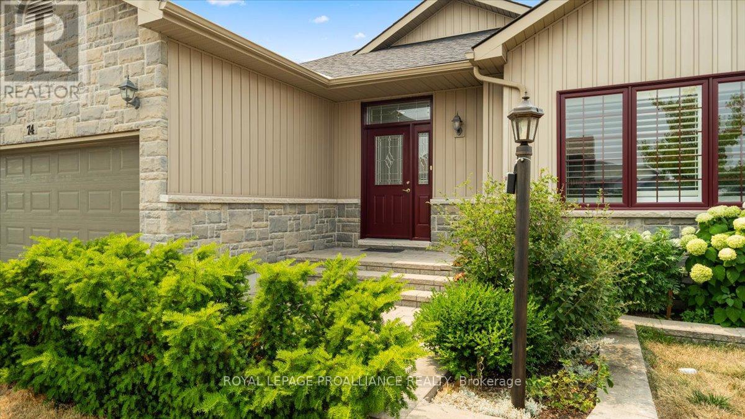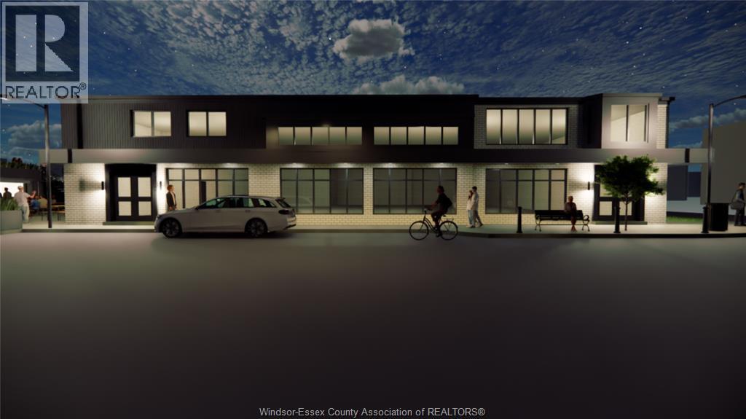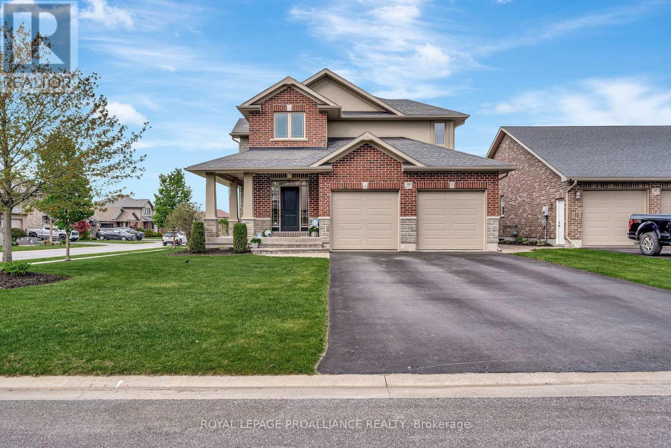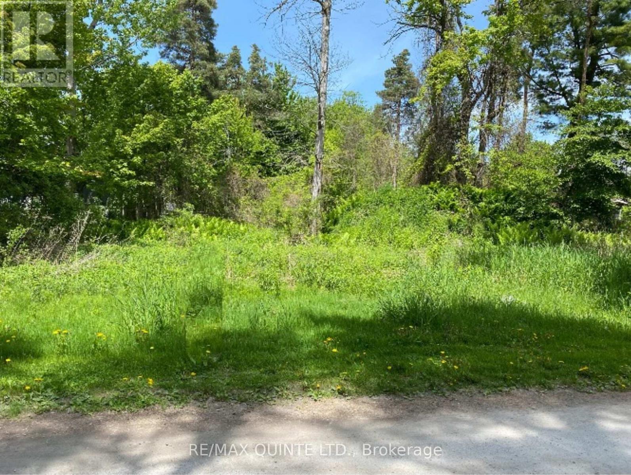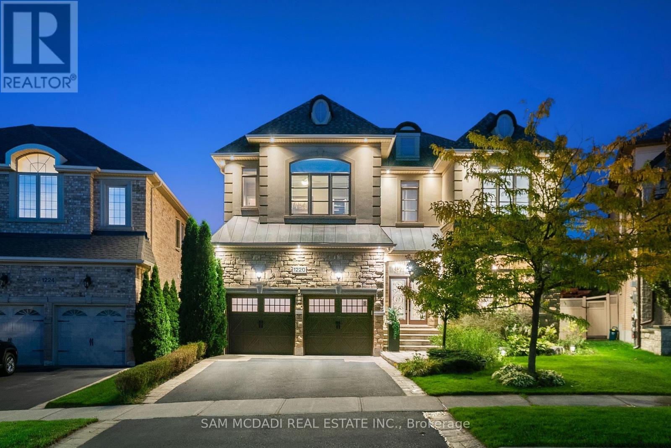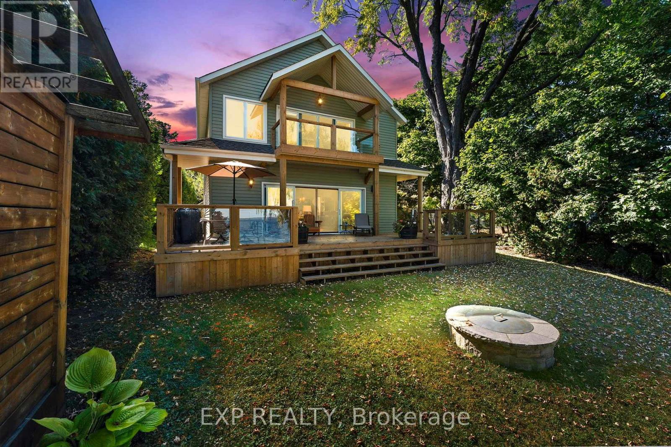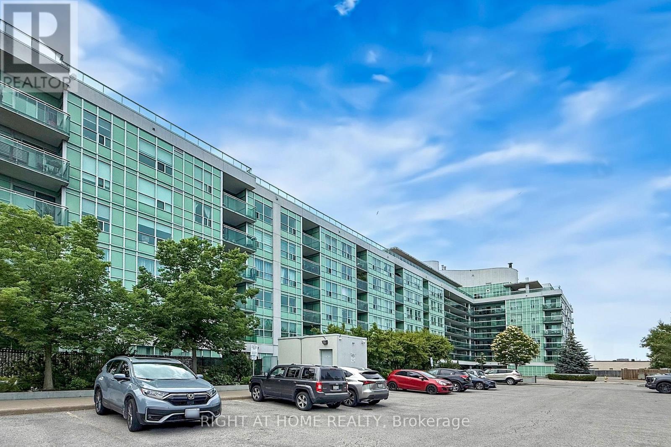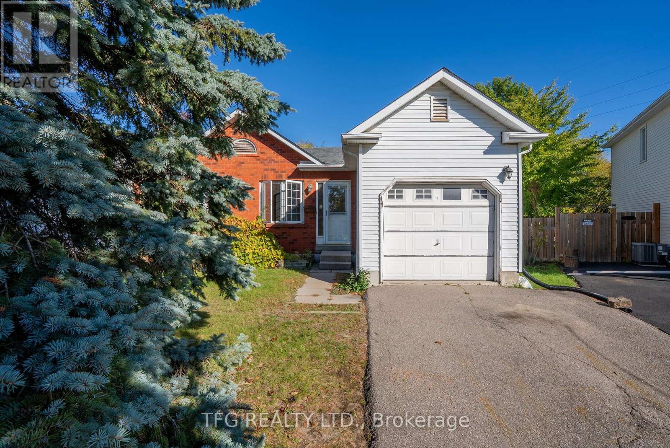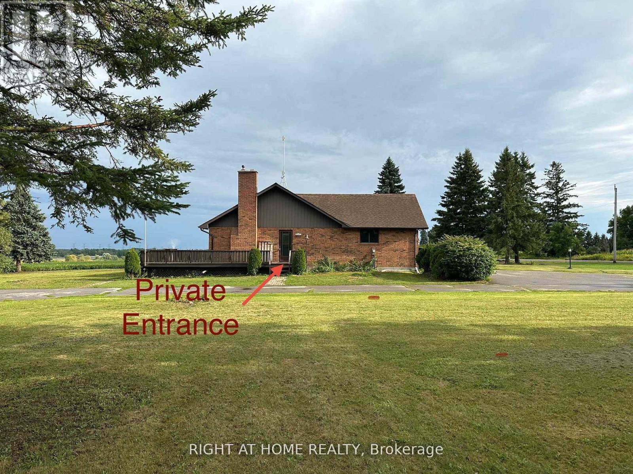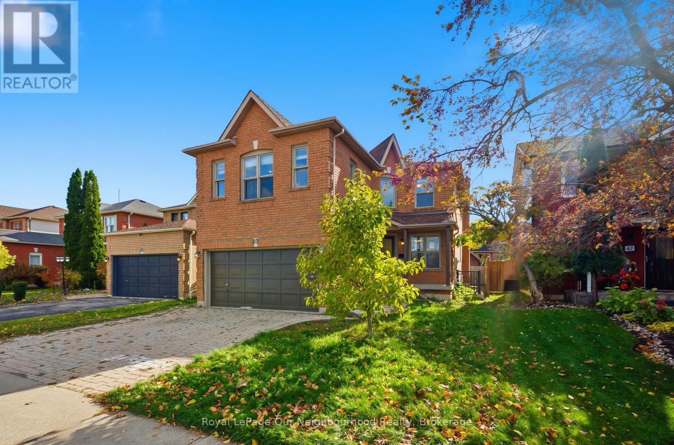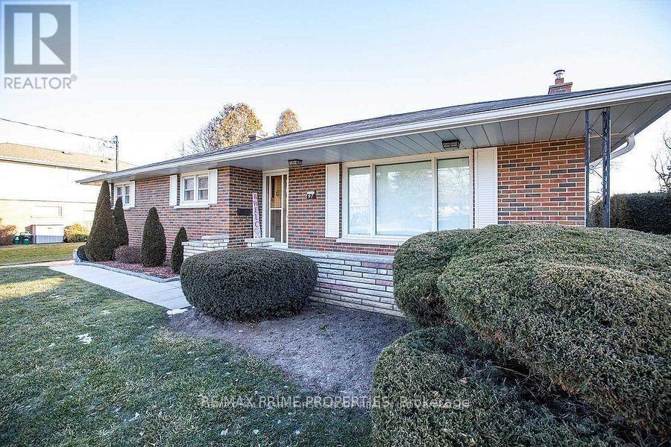107 Casterton Avenue
Kingston, Ontario
Welcome to this beautifully maintained side-split home in the heart of Calvin Park, one of Kingston's most established and family-friendly neighbourhoods. Set on a large corner lot with exceptional frontage, this property combines timeless curb appeal with outstanding potential. Step inside to find three generous bedrooms accented by the warmth of hardwood floors and a bright, flowing layout that balances comfort and character. The finished basement adds valuable living space for a family room, office, or guest suite, while the covered carport provides convenience and protection year-round. For investors, the possibilities are even greater Calvin Park is a highly desirable location for secondary suites, coach houses and other income opportunities, thanks to its close proximity to schools, shopping, parks, and transit. Whether you're searching for the perfect family home or an investment with strong future upside, this home delivers the space, location, and versatility you've been waiting for. (id:50886)
RE/MAX Finest Realty Inc.
74 Dorchester Drive
Prince Edward County, Ontario
Are you dreaming of relocating to Prince Edward County and becoming part of a vibrant, welcoming community? Look no further! Located in the heart of Wellington on the Lake, an active Adult Lifestyle community, this home is a gem waiting to be discovered. Featuring a charming 2+2 bedroom layout, this residence boasts a natural gas fireplace, gas stove, quality laminate and tile floors, quartz countertops, and soaring 9' ceilings with 3 bathrooms. The main floor laundry, private back deck with gas BBQ hook up is accessible from the kitchen, and a finished basement complete with a full bathroom, bedroom, office, and recreational room with ample storage space are just a few of the highlights. True bungalow that offers as much square footage as the main floor. A short stroll will take you to downtown Wellington, the beach, exquisite dining options, and more. The home's neutral colours, large windows, and spacious foyer leading to the insulated, drywalled garage add to its inviting ambiance. Just across the street, you'll find the private community Rec Centre with an in-ground heated pool, tennis/pickle-ball court, shuffleboard, community gardens, gym, woodworking shop, and so much more. Adjacent to the development are the Millennium Trail and Wellington on the Lake Golf Course, along with numerous wineries and breweries in the vicinity. Embrace the lifestyle you've always envisioned in this picturesque and active community! A common fee of $242.87/month covers road maintenance, snow removal and sanding of roads, garbage and recycle pick-up at your driveway, and access to the Rec Centre, picnic area, community gardens, mail kiosk, and more. Home offers (id:50886)
Royal LePage Proalliance Realty
1519 Wyandotte
Windsor, Ontario
STEP INTO POSSIBILITY AT 1519 WYANDOTTE - WHERE YOUR NEXT CHAPTER IN WALKERVILLE BEGINS. FROM INTIMATE 1,000 SF OPPORTUNITIES, EVERY SQUARE FOOT IS A BLANK CANVAS WAITING FOR YOUR TOUCH. IMAGINE YOUR DREAM CONCEPT UNFOLDING HERE, A SPACE DESIGNED ENTIRELY AROUND YOUR VISION AND PURPOSE. WITH FRESH EXTERIOR UPDATES COMING IN 2026, THIS PROPERTY PROMISES NOT JUST POTENTIAL, BUT TRANSFORMATION. LET'S TALK IDEAS, DESIGN INSPIRATION, AND HOW TO MAKE YOUR VISION REALITY. THE NEW OWNER—ALREADY AN ESTABLISHED WALKERVILLE PROPERTY OWNER—IS POURING RESOURCES INTO TRANSFORMING BOTH THE INSIDE AND OUTSIDE OF THE BUILDING, CREATING A BOLD DETROIT-WALKERVILLE VIBE. CONTACT LS TO DISCUSS OPPORTUNITIES! (id:50886)
RE/MAX Preferred Realty Ltd. - 585
19 Scenic Drive
Belleville, Ontario
Welcome to 19 Scenic Drive, where upscale living meets resort-style luxury right at home. This beautifully maintained 4+1 bedroom home offers incredible features inside and out, starting with an extra large double car garage that is fully insulated and a full finished basement. The interior is a showstopper, boasting herringbone laminate flooring, a cozy gas fireplace in the family room and main floor living room, and a stylish mudroom just off the garage. The gourmet kitchen is a chef's dream with leathered granite countertops, stainless steel appliances, a walk-in pantry, and an open-concept layout perfect for entertaining. The crown jewel of this property is the backyard oasis. Fully enclosed fenced with a double sided privacy fence, this space is designed to impress. Enjoy a heated fiberglass pool with a brand-new heater and an automatic safety cover that keeps the pool water pristine with the touch of a button. The cabana is fully equipped with a kitchen sink placed in beautiful granite to supplement this outdoor kitchen, and built-in outdoor kitchen all included. There's even a separate two-piece washroom pool house to keep the fun outdoors. Night time is filled with beautiful pool lights, functional TV options with internet and outdoor gas fireplace that is activated with a simple switch of a button. Professionally landscaped and complete with elegant outdoor lighting, this yard is perfect for entertaining or unwinding in private luxury. The home is impeccably cared for, and the location just north of the 401 is one of the Belleville's most desirable. Move-in ready, show-home beautiful, and truly one-of-a-kind. (id:50886)
Royal LePage Proalliance Realty
149 Evergreen Lane
Brighton, Ontario
Ready to build your dream home? Situated on a serene laneway, adorned by beautiful homes, this 1.42 acres parcel is an ideal location for a family home or retirement retreat. This waterfront community, offers a boat launch, fishing, trails, golf and so much more. 2 Wells not only give you multiple building site options, but expedite your building process. Minutes to the 401 or the County; this is the ideal location. It's the perfect time to start building your dream. (id:50886)
RE/MAX Quinte Ltd.
1220 Milna Drive
Oakville, Ontario
Located in the affluent Joshua Creek community, 1220 Milna Drive offers over 5,600 SF of finished living space on a rare ravine lot with no rear neighbours. Surrounded by nature, this home offers exceptional privacy and a sense of calm. Double doors open to a grand interior with hardwood floors, soaring ceilings, and light-filled spaces. The main floor features a private office, formal living and dining rooms, and a spacious family room with a gas fireplace. The chef's kitchen is both refined and functional, with marble countertops, custom cabinetry, built-in stainless steel appliances, and a large island ideal for entertaining. A bright breakfast area walks out to a multi-level deck overlooking a landscaped backyard with pool and ravine views. Extensively updated in 2023, the backyard features elegant stonework and refined landscaping, creating an ideal space for entertaining and relaxing. A new pool pump adds convenience and efficiency to this outdoor oasis. Whether hosting summer gatherings, enjoying family swims, or relaxing by the water, the outdoor space offers a true resort-like experience.Above, the primary suite is a private retreat with his and hers walk-in closets and a spa-style ensuite with heated floors, freestanding tub, and glass-enclosed shower. Three additional bedrooms each have ensuite or semi-ensuite access. The finished lower level includes a home theatre, wine cellar, second kitchen, large rec space, and an additional bedroom and bath, this flexible layout suits multi-generational living or a private suite.The home boasts thoughtful upgrades and functionality, offering peace of mind for years to come, including a refreshed roof and stucco, as well as existing features like heated floors, coffered ceilings, and built-in Sonos speakers, all further enhancing comfort and style. Located just mins from downtown Oakville, top schools, lakefront trails, boutique shopping, fine dining, and golf clubs, with quick highway access to Toronto. (id:50886)
Sam Mcdadi Real Estate Inc.
21 Pinery Lane
Georgina, Ontario
Welcome To Your Haven Of Tranquility, Where 60 Feet Of Pristine Shoreline Meets The Calm, Crystal-Clear Waters Of Lake Simcoe. From The Moment You Step Inside, You'll Be Captivated By The Expansive Windows And Glass Sliding Doors That Frame Breathtaking, Panoramic Lake Views, Seamlessly Connecting Indoor And Outdoor Living. The Main Floor Dazzles With An Open-Concept Great Room Featuring A Peninsula Gas Fireplace, Engineered Hand-Scraped Hardwood Flooring, And Pot Lights, Creating An Inviting And Warm Atmosphere. The Chef's Kitchen Is A True Showstopper, Boasting Cambria Quartz Countertops, A Breakfast Bar, Pass-Through, Gas Range, And Sleek Stainless-Steel AppliancesPerfect For Entertaining. A Main-Floor Office With Convenient Yard Access And A Three-Piece Bathroom Enhances Functionality, Complemented By A Separate Utility Room/Pantry. Step Outside And Unwind On The New Deck With Glass Railings Or Seek Comfort Under The Covered Porch, Where You Can Relax And Take In The Soothing Lake Views And Sounds Of Nature. Gather With Friends And Family Around The Stone Fire Pit For Cozy Evenings Under The Stars. The Complete Second-Storey Renovation, Finished In 2023, Offers A Luxurious Retreat With A Primary Suite Featuring A Floor-To-Ceiling, Stone-Faced Gas Fireplace, Vaulted Ceilings, & A Large Private Balcony Overlooking The Serene LakeAn Idyllic Spot For Morning Coffee. The Spa-Like Semi-Ensuite Bath Pampers You With A Deep Soaker Tub With Water Views, Heated Floors, And Elegant Five-Piece Fixtures. The Convenience Of Second-Floor Laundry, Along With A Spacious Dressing Room Or Flex Space, Adds To The Thoughtful Layout. Two Additional Sun-Filled Bedrooms Complete The Upper Level, Offering Ample Space For Family Or Guests. With Parking For Twelve Vehicles And Ample Room For A Future Garage, This Exquisite Waterfront Property Is Fully Equipped To Host Family, Friends, And All Your Year-Round Adventures. Don't Miss Your Chance To Own This Exceptional Lakeside Retreat! (id:50886)
Exp Realty
230 - 60 Fairfax Crescent
Toronto, Ontario
Steps from Warden Subway Station, the Wilshire on the Green offers bright and spacious living with over 800 square feet of well-designed space. This two-bedroom, two-bathroom corner suite combines modern finishes with functional flow, perfect for comfortable city living. The kitchen features, stainless steel appliances, a breakfast bar, and ample cabinetry, opening into a sun-filled living and dining area with a walkout to a private balcony showcasing clear, unobstructed views. The primary bedroom includes a private ensuite, while the second bedroom offers flexibility for guests, a home office, or family use. Laminate flooring and neutral tones throughout create a move-in-ready atmosphere.This home includes one parking space and one locker for added convenience. Residents of Wilshire on the Green enjoy quality amenities, including a fully equipped fitness centre, a rooftop terrace with gardens and panoramic views, and a party room designed for gatherings.Located steps from Warden Subway Station, the building offers unmatched transit access to downtown Toronto and surrounding areas. Nearby, you'll find Eglinton Square Mall, grocery stores, cafes, dining options, parks, and walking trails. Blends comfort, lifestyle, and convenience in a thriving, transit-friendly community. (id:50886)
Right At Home Realty
388 Pompano Court
Oshawa, Ontario
Welcome to this charming semi-detached home nestled on a quiet, private court in one of North Oshawas most desirable neighbourhoods. Perfectly situated close to schools, parks, shopping, and all amenities, this property offers both convenience and comfort. Enjoy no neighbours behind, providing a sense of privacy and tranquility rarely found in the area. Inside, you'll find solid bones and endless potential---just bring your vision and creativity to make this home truly your own. Whether you're a first-time buyer, handyman, or savvy investor, this property offers amazing potential. The versatile layout makes it ideal for a first home, rental suite, or income property. Don't miss this incredible opportunity to get into a great neighbourhood and add your personal touch. Homes like this don't last long in this market! (id:50886)
Tfg Realty Ltd.
Bsmt - 4497 Solina Road
Clarington, Ontario
For Lease 1-Bedroom Unit | Updated Lower Unit & Move-In Ready. Welcome to this beautifully updated 1-bedroom unit. Inside, you'll find brand new vinyl flooring, a freshly painted interior, and a newly renovated bathroom. This unit has been thoughtfully designed for easy living and includes two dedicated parking spaces for your convenience. Utilities are simple and affordable. The tenant is only responsible for 15% of the hydro bill, while heating is provided through a geothermal system at no extra cost. Shared Laundry. The property also features well water and a septic system, eliminating the need for additional water and sewage bills. The landlord will plow snow on heavy snowfall days. (id:50886)
Right At Home Realty
49 Rolling Acres Drive
Whitby, Ontario
Spacious and well-located family home with basement apartment potential. The main floor offers an impressive two-storey foyer, sitting room, office, formal dining room, and a cozy living room with a fireplace. The large eat-in kitchen offers plenty of workspace and a walk-out to the backyard. Upstairs are four bedrooms, including an oversized primary with a bright sitting area, two closets, and a 5-piece ensuite. A second 5-piece washroom serves the remaining bedrooms. Located across from a K-8 public school and minutes to groceries and amenities, this home offers space and convenience in a family-friendly neighbourhood. (id:50886)
Royal LePage Our Neighbourhood Realty
97 Elizabeth Crescent S
Whitby, Ontario
Step into this bright and spacious home, where a sun-filled living room welcomes you and a generous eat-in kitchen offers views of a spectacular 75x200 ft premium lot-perfect for family gatherings, summer fun, or peaceful morning coffees. A formal dining room sets the stage for memorable meals, while the well-sized bedrooms provide large windows and abundant natural light throughout. The fully finished basement adds incredible versatility with a cozy rec room, games room, workshop, 3-piece bath, a large cantina, and a separate side entrance-ideal for extended family living or future rental opportunities. With bus stops, parks, top-rated schools, daycare centres, and everyday amenities all within walking distance, this home delivers exceptional comfort, space, and convenience. (id:50886)
RE/MAX Hallmark First Group Realty Ltd.

