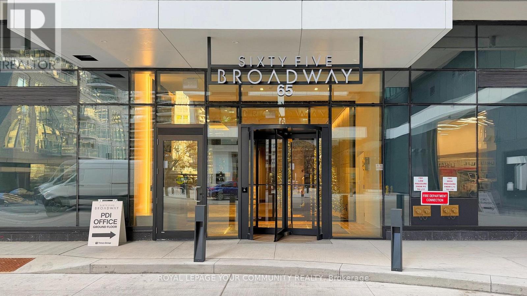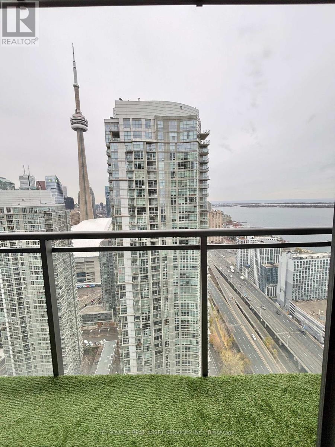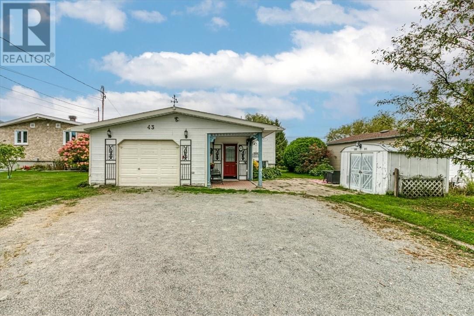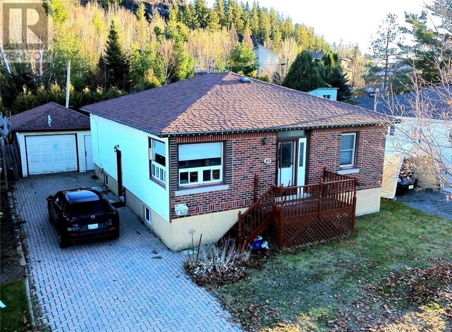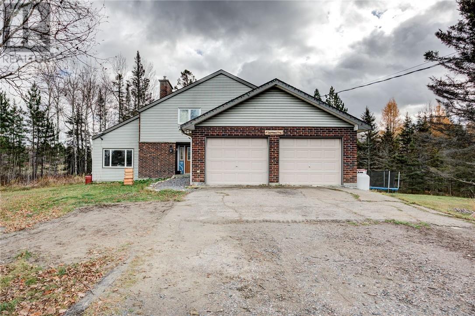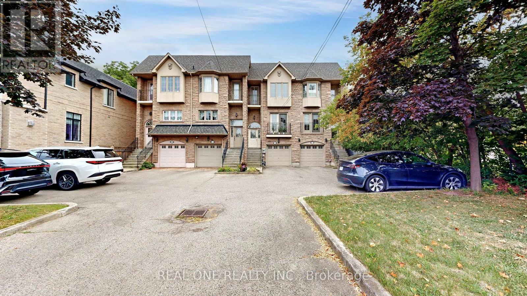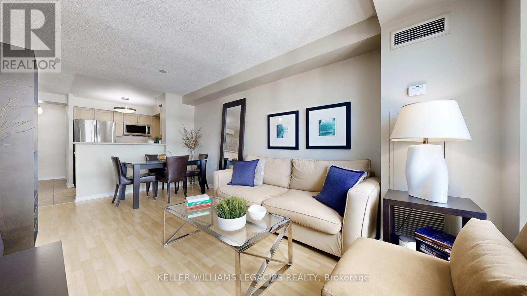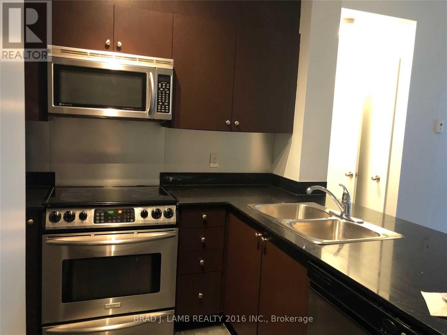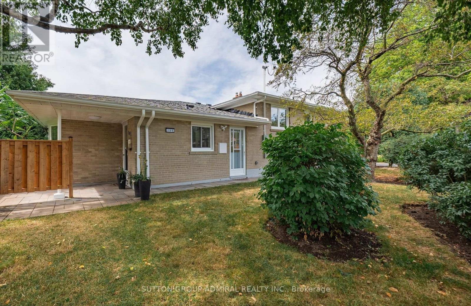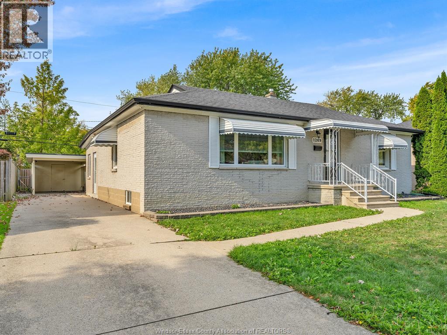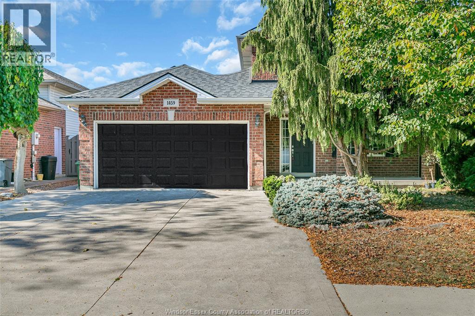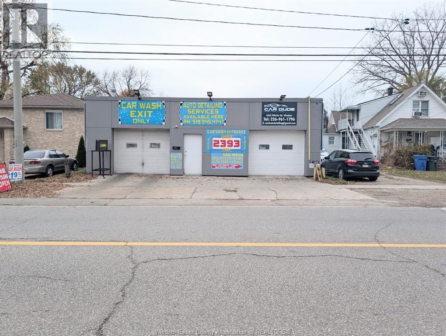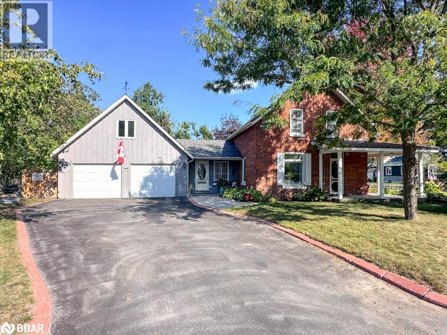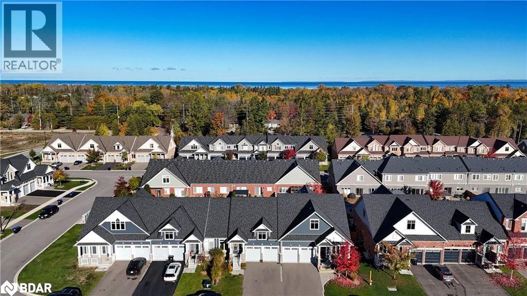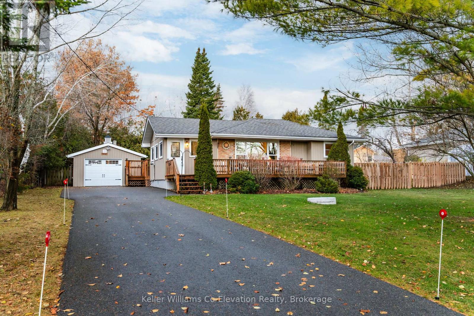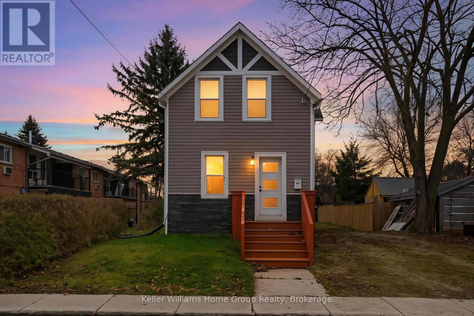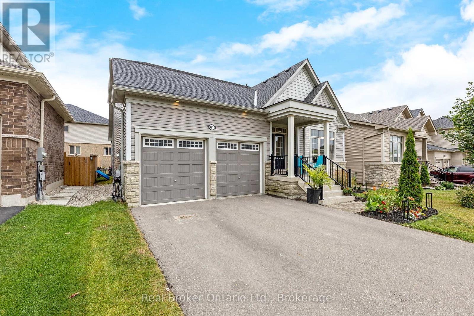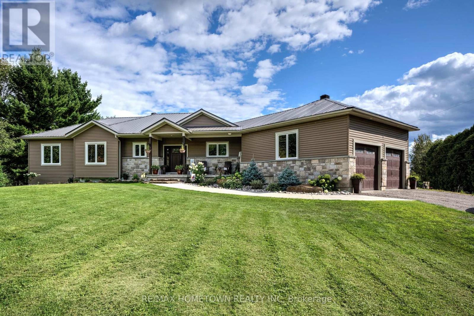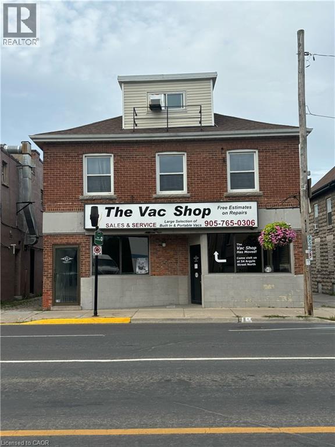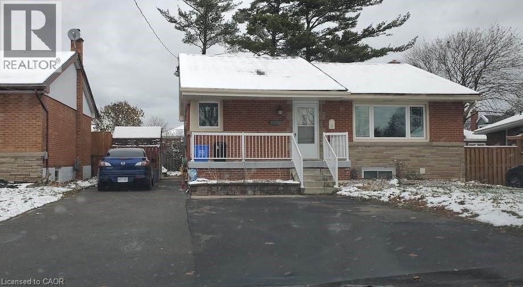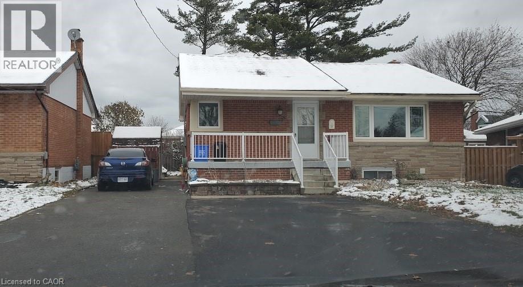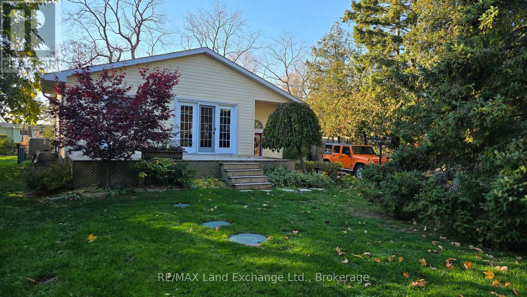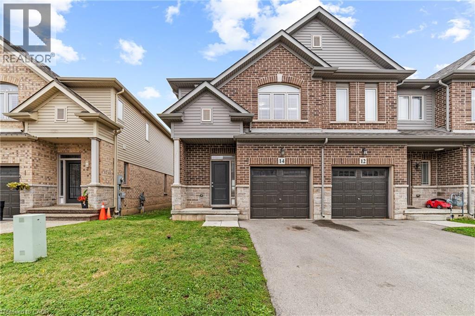806 - 65 Broadway Avenue
Toronto, Ontario
Brand-new, never-lived-in 1+1 bedroom unit with 671 square feet of well-designed living space. Located in the heart of Yonge & Eglinton, this suite features a huge 115-foot balcony with south views. Enjoy a modern kitchen and a spacious den that can easily function as a dining room for large gatherings. High-end finishes throughout offer complete luxury living. Residents enjoy premium amenities including a rooftop lounge with BBQs, a state-of-the-art fitness Centre, billiards room, study and party rooms, 24/7 concierge, kids' playroom, and an on-site private daycare opening January 2026. Equipped with Bell Gigabit Fibre 1.5 Internet. A perfect home for young professionals seeking luxury and lifestyle in the heart of midtown Toronto. See 3D Virtual Tours. (id:50886)
Royal LePage Your Community Realty
4908 - 11 Brunel Court
Toronto, Ontario
Luxurious 1+Den Condo with Iconic CN Tower & Lake Views - Parking & Locker Included Key Features 1 Bedroom + Spacious Den with closet - Ideal for office, studio, or guest space 49th Floor with unobstructed panoramic views of the CN Tower and Lake Ontario Exceptionally quiet despite being downtown-no traffic noise at this height Over. 720 sq ft of thoughtfully designed, open-concept living Prime location off Spadina, right in the heart of Toronto All major utilities and amenities included (Except electricity) Luxury building featuring world-class facilities: Full & free spa access State-of-the-art gym (among the best in the city) Indoor pool, jacuzzi & sauna Basketball court and gaming room Plus many more premium amenities Parking + Locker included for ultimate convenience High-end finishes; a perfect blend of style, comfort, and location *For Additional Property Details Click The Brochure Icon Below* (id:50886)
Ici Source Real Asset Services Inc.
190 Mcquarrie Road
Kagawong, Ontario
Welcome to Sunset Paradise on Manitoulin Island, an exquisite waterfront home on the shoreline of the North Channel, nestled on a 1.25 acre private and level lot on Maple Point, minutes from Bridal Veil Falls and the Village of Kagawong. This stunning open concept, year-round bungalow with modern finishes was built in 2016, and features three bedrooms and two bathrooms, with over 1500 sq ft of finished living space, offering a perfect blend of opulent style and practical functionality. The modern kitchen of this home features quartz countertops, a large island, high gloss cabinetry and stainless-steel appliances. The focal point of the home’s interior is the large picture windows facing the lake, the propane fireplace and 14 ft ceilings in the great room providing expansive lake views, warmth in the colder months and plenty of natural light. The master bedroom is a private haven with a walk-in closet and large ensuite bath, electric fireplace and garden doors leading to one of three covered patio areas. The home includes two additional bedrooms, a 4-pc main bathroom, and a combined utility/laundry room. This beautiful property features a stone patio in front of the home for outside dining, a large cedar wood-fired sauna with change room, outside shower, and composite decking, a lakeside metal gazebo with stone patio and fire pit, horseshoe pits, two storage sheds, a woodshed and a charming guest cabana for extra sleeping space. Enjoy lakeside living to the max at this gorgeous waterfront oasis with endless entertainment, relaxation and incredible sunset views. Call today to arrange a personal viewing of this show stopper Manitoulin waterfront property! (id:50886)
Royal LePage North Heritage Realty
43 Laurier Street E
Azilda, Ontario
Affordable lakefront property with 2 + 2 bedroom bungalow offering an open concept, plus a 3-season room to enjoy the view. Freshly painted and newer flooring, attached garage, home has upgraded windows. Walking distance to all amenities (id:50886)
Royal LePage North Heritage Realty
107 Copper Street
Greater Sudbury, Ontario
Welcome to this spacious and well-maintained 2+2 bedroom home in a central, family-friendly neighbourhood. The bright main floor features two comfortable bedrooms and an inviting living area, while the partially finished basement offers two additional bedrooms perfect for extended family, guests, or a home office setup and great potential for an in-law suite complete with its own side entrance. Enjoy the convenience of an attached garage and a fully fenced, decent-sized backyard complete with a charming gazebo, ideal for outdoor dining, gatherings, or relaxing in privacy. The home’s functional layout, solid structure, and consistent upkeep provide peace of mind for the next owner. A rare bonus: the seller is willing to leave all furniture, appliances, and tools, making this a truly move-in-ready opportunity. Close to schools, shopping, parks, and transit, this property is perfect for families, professionals, and investors alike. Quick closing. Don't miss this rare opportunity. (id:50886)
Exp Realty
1767 Wallace Road
Chelmsford, Ontario
Country Living at Its Best! Nestled on 20 beautiful acres between Chelmsford and Dowling, this charming 4+1 bedroom, 3 bathroom two-storey home offers space, comfort, and breathtaking views. Enjoy an open-concept main floor with hardwood and tile throughout, a bright kitchen, formal dining room, and cozy living room with a floor-to-ceiling stone fireplace. Relax in the stunning 3-season sunroom or on the tiered decks overlooking your private backyard The basement features a spacious rec room — perfect for family gatherings or movie nights. With numerous trails for hiking, snowshoeing, or skiing, plus a heated double-car garage and main floor laundry, this property blends rural serenity with modern convenience. (id:50886)
Royal LePage Realty Team Brokerage
299 Finch Avenue E
Toronto, Ontario
Extremely Rare Large Freehold Townhome In Prestigious Willowdale East, No POTL Fees! Welcome To This Exceptional 3 + 1 bedroom Freehold Townhome Offering Approx 2,100 sq. ft. Total Living Space. Boasting a 9-FT Ceiling on Main Floor, This Home Is Filled With Natural Light And High-End Finishes Throughout. **Modern Gourmet Kitchen W/Quartz Countertops, Stainless Steel Appliances, And Ample Cabinetry. **Spacious Open-Concept Living/Dining Room With A Solarium, Perfect For Entertaining. ** Hardwood Flooring Throughout The Main And Second Floors **Expansive Primary Bedroom W/Walk-In Closet, A 4-PC En-Suite Bath (Including A Jacuzzi), And A Soaring Cathedral Ceiling! ** Finished Walk-Out Basement With 3-PC Bath, And Direct Access To A Deep 2-Car Garage. **Fully Fenced And Professionally Landscaped South-Facing Backyard, Ideal For Family Gatherings Or Relaxation. Deep Front Yard Offering Privacy, Visitor Parking, And Space For Easy Entry And Exit. Located In The Highly Sought-After Earl Haig Secondary School District, This Home Is Just Minutes From Top-Ranked Schools, Bayview Village Shopping Centre, Parks, YMCA, Subway, Hwy 401, And Much More. Truly A Rare Opportunity In One Of North Yorks Most Desirable Neighbourhoods. A Must-See! (id:50886)
Real One Realty Inc.
Lph01 - 28 Olive Avenue
Toronto, Ontario
Dont miss your chance to own this bright and spacious Lower Penthouse 655 sq ft one-bedroom plus den unit at the desirable Princess Place II condos, perfectly situated in one of North Yorks most connected communities. Impeccably cared for, this suite offers a bright open-concept layout ideal for gatherings. Step into the main bedroom, featuring a spacious double closet with built-in organizers and a floor-to-ceiling window that fills the room with natural light. The full-sized den adds incredible flexibility - ideal as a home office, guest room, or extra living space equipped with a French door for privacy, and a closet with closet organizers for added storage. The kitchen is designed with both style and function in mind, complete with stainless steel appliances, a breakfast bar and ample storage. For added convenience, enjoy the in-suite front-load full-size washer and dryer. Step out onto your private balcony with stylish wooden patio slabs, close the Phantom screen door behind you, and savour a morning coffee or unwind after a long day. All utilities are conveniently included in the maintenance fees, leaving you with more time to enjoy everything this building and neighbourhood have to offer. This unit also comes with one underground parking, one large locker, and access to fantastic amenities including a gym, party room, games room, and visitor parking. The location is second to none - just steps to Finch subway and YRT transit, cafés, restaurants, shops, and parks. Whether youre a first-time buyer, savvy investor, or someone looking to simplify life with comfort and convenience, this fabulously maintained suite checks all the boxes. A must-see opportunity that truly stands out in the market! (id:50886)
Keller Williams Legacies Realty
714 - 18 Beverley Street S
Toronto, Ontario
Prestigious "The Phoebe" Building ! The Heart Of Queen West! Spectacular South City View !! Great Layout Two Bedroom, 9' Ceiling, Hardwood Floors, French Balcony, Gourmet Kitchen With Top Of The Line Stainless Steel Appliances, Granite Counters, Custom Corian Sink, Sun filled & Cozy. The open-concept living/dining flows into a chefs kitchen w/ breakfast bar & ample storage. Ensuite washer/dryer for convenience. This property comes equipped with 1 parking spot, and is just steps to top dining, shopping & transit w/ a perfect 100 walk & transit score. This is a rare opportunity to own a peaceful escape in downtown Toronto don't miss out! (id:50886)
Brad J. Lamb Realty 2016 Inc.
105 Baltray Crescent
Toronto, Ontario
A Hidden Gem! Over 250K Spent In Upgrades! Bright & Spacious Semi Backsplit Aprx 1800sf of Timeless Elegance Living Space! Fully Renovated, 3+1 bedrooms, 2 Spa-Style Baths, and A Finished Lower Level, There's Room For Everyone To Live, Work, and Play. The Open-Concept Design Features a Chef-Inspired Kitchen With Quartz Counters, Stainless Steel Appliances, and a Spacious Island-Ideal For Family Gatherings and Entertaining. Enjoy a Lush Private Garden w/Mature Landscaping. The Front & Back Gardens Are Picture-Perfect - A True Retreat. One Owner For Over 60 Years, A Rare Opportunity To Find A Home That Truly Feels Like Home and Perfectly Set On A Quiet Crescent In The Prestigious Parkwoods-Donalda Community, Minutes From Highways, TTC, Parks, Schools, Shopping..., A Must See!!! (id:50886)
Sutton Group-Admiral Realty Inc.
1269 Virginia
Windsor, Ontario
Discover comfort and potential in this solid brick ranch nestled in one of Riverside’s most desirable pockets. Perfectly situated just steps from two beautiful parks, a medical building, shopping, and Riverside Drive’s scenic walking trails, this charming home offers the ease of one-level living on an impressive private lot with mature trees and plenty of space for outdoor enjoyment. Whether you’re savoring peaceful morning walks through this quiet, tree-lined neighborhood or entertaining guests in your expansive backyard, this property captures the essence of relaxed Riverside living. Inside, the home features a gorgeous living room, a bright dining area with plenty of natural light, three spacious bedrooms, and two full bathrooms. The large sunroom presents an exciting opportunity—transform it into a stunning gourmet kitchen addition or enjoy it as a tranquil retreat overlooking the yard. The full basement includes a second eat-in kitchen and offers abundant potential for additional living space, recreation, or even an in-law suite. With generous parking, solid construction, and an unbeatable location just minutes from shopping, schools, and everyday conveniences, this Riverside gem combines practicality, comfort, and charm. (id:50886)
RE/MAX Capital Diamond Realty
1459 Clover Avenue
Windsor, Ontario
This 2 story home features a sprawling main floor that includes 2 living areas, a kitchen w/ a bright & inviting eating area overlooking the yard, powder room, and an inviting foyer as you walk in. The 2nd floor houses all 3bedrooms including the primary bedroom w/ large closets and ensuite cheater door. Going to the fully finished lower level you will enjoy multiple living areas, plenty of storage, laundry & another bathroom! The exterior of the home has been very well maintained but it is the backyard that is the cherry on top. Inground pool w/ new liner(2025) pumper(2023) heater (2021) & a massive covered patio w/ a custom awning that offers shade and a sitting area for those hot summer pool days! This home is very well designed and flows really well from top to bottom, inside and out! (id:50886)
Lc Platinum Realty Inc.
2393 Pillette Avenue
Windsor, Ontario
Prime opportunity to lease a fully operational, high-traffic, turnkey car wash and detailing business in one of Windsor's busiest commercial areas. This 4,000 aq. ft. facility sits on a 40 x 220 ft lot and pomes fully equipped with vacuums, pressure washers, and automated systems for smooth, low-maintenance operations requiring minimal staff. Ideally located near major routes, dealerships, plazas, and residential neighborhoods, it benefits from strong and steady traffic flow. Just minutes from Chrysler and Ford, this property offers solid income potential and excellent growth. Rent is $4000/month plus utilities and property tax. Long-term lease preferred, First & last month's rent is required. Contact the listing agent to schedule a private viewing! (id:50886)
Lc Platinum Realty Inc.
17 Frances Street N
Barrie, Ontario
Owning a century home is about more than walls and windows; its about becoming part of its legacy and story. Step into a piece of Barrie's past with this charming 3-bedroom century home, built in 1885 and lovingly maintained and updated. From the moment you arrive, the wrap around porch, mature trees, and lush gardens set the stage for a lifestyle that blends timeless character with modern comfort. Inside, original hardwood floors carry a sense of history underfoot, and solid custom oak cabinetry in the kitchen bring warmth and authenticity, while granite countertops, a tile backsplash, and induction cooktop add a refined touch. Gas piping is also roughed in for added convenience. The heart of the home is designed for both daily living and entertaining, with character-filled spaces that invite gathering and quiet retreat alike.The backyard is a private oasis, complete with stone patio, tended gardens, small water fountain, hot tub with privacy screen, outdoor shower, and storage shed; perfect for unwinding in every season. Thoughtful updates include a bright office addition, double car garage with loft, a restored brick exterior, stone walkways, in-floor heating in the main bath, 200-amp service, and modern kitchen appliances. Practical features such as irrigation, freeze-proof outdoor faucets, and a second fridge in the garage make life here effortless. Nestled on an expansive corner lot in the heart of the city, this home offers the rare combination of heritage charm and modern upgrades, all while being steps from downtown, the waterfront, shops, and cafés. This is a home where past and present meet beautifully; a place to slow down, gather, and create your own chapter in a story that began more than a century ago. (id:50886)
Engel & Volkers Barrie Brokerage
22 Bianca Crescent
Wasaga Beach, Ontario
22 Bianca Crescent offers a beautifully finished town-home ideally located just minutes from the beach and a short drive to Collingwood and Blue Mountains. This bright and spacious home features main-floor living with an open-concept layout and a convenient primary bedroom on the main level. The fully finished basement adds great versatility with two additional bedrooms, a full bath, and a cozy recreation area - perfect for family, guests, or a home office. Enjoy a double car garage, a private backyard space, and a peaceful neighbourhood close to trails, shopping, and the shores of Georgian Bay. Walk out to your spacious backyard where there is a natural gas hook up for your BBQ to enjoy those sunny summer days. Just a hop, skip, and a jump to Stayner and Collingwood, with cross-country ski and snowmobile trails nearby - plus a small local library and Blue Mountain Village's ski slopes only 20 minutes away, making it the perfect four-season home. A perfect blend of comfort, convenience, and lifestyle living in the heart of Wasaga Beach and to all the amenities you love! (id:50886)
RE/MAX West Realty Inc.
227 Lakeshore Drive
Kawartha Lakes, Ontario
Welcome Home to 227 Lakeshore Drive- Your year round retreat situated between Lindsay and Bobcaygeon in the tranquil community of Lakeview Estates. This property features exclusive lake access to the Trent Severn Waterway through Lakeshore Estates Park and has a direct view of Pigeon Lake across the street, providing exceptional value without the prices of waterfront living. This home is perfect for first-time buyers, downsizers, or retirees. This beautifully renovated 2 bedroom home boasts an open-concept design with stunning engineered hardwood flooring throughout. The large, bright windows flood the space with natural light, enhancing every room in the home. The home features a bright updated kitchen and dining space, a large living area with a massive bay window, 2 Bedrooms, an updated 4 piece bath and separate laundry room/storage area. Delivering exceptional curb appeal -The lot itself is a true standout: fully fenced, private, fire pit area, perennial gardens, and multiple decks and sitting areas. There's plenty of parking with a deep driveway for 6+ vehicles as well as an oversized insulated garage with extra space for toys/workshop to top it off. There have been many recent upgrades, including a new fence surrounding the property (2021), garage door (2022), windows throughout (2023), fresh interior paint (2024), newly paved driveway (2021) and 3 new heat pumps (2025). As a Lakeview Estates resident, you have shared ownership of the 5 acre private membership park with a sandy beach, a wade-in swimming area, playground, picnic area, and a private boat launch to enjoy exclusive boating use of 5 large lock free lakes, all for just $70 per year. Spend your days cruising the Trent-Severn Waterway, relaxing at the nearby sandbar, or taking a short boat ride into Bobcaygeon for ice cream! Located just 10 minutes from Bobcaygeon and 20 minutes from Lindsay, this property offers the perfect balance of seclusion and convenience. (id:50886)
Keller Williams Co-Elevation Realty
475 11th Street
Hanover, Ontario
Thoughtfully updated throughout, this home features three bright bedrooms and three modern bathrooms, offering comfort, style, and room for everyone.The open-concept main floor is filled with natural light and designed for connection - whether you're cooking dinner, hosting friends, or enjoying quiet nights in. Every finish has been chosen to create a space that feels warm, fresh, and immediately inviting.Upstairs, the primary suite is generous and calming, with two additional bedrooms that can easily transform into a nursery, home office, or guest room.The backyard is your private escape: quiet, green, and perfect for kids, pets, or simply relaxing after a long day.With schools, parks, shops, and dining all nearby, this location checks every box for convenience and lifestyle. (id:50886)
Keller Williams Home Group Realty
61 Kirvan Street
Centre Wellington, Ontario
This spacious and versatile bungaloft offers modern living with a bright, open-concept main floor and a striking cathedral ceiling. The living area features a cozy gas fireplace and flows easily into the dining space - perfect for family meals or entertaining. The kitchen includes a large island, gas stove, pantry, garage access through laundry/mudroom and a walkout to the backyard. The main floor has two bedroom suites, including a primary with his & hers walk-in closets and a spa-inspired ensuite with a soaker tub and walk-in tiled shower. The second suite is ideal for guests, in-laws, or a home office. Upstairs, the loft provides a large bedroom, full bathroom, and open living area - great for teens or extra space. The finished basement adds even more flexibility, with a wet bar, additional living and office areas, a fourth bedroom with ensuite, gym space, and storage.This home combines comfort, space, and functionality on every level. (id:50886)
Real Broker Ontario Ltd.
303 Old Lily Bay Road
Elizabethtown-Kitley, Ontario
Welcome to 303 Old Lily Bay Road - your family retreat with a view of the St. Lawrence awaits! This stunning 3-bedroom, 4-bathroom home, built in 2018 with an ICF foundation and steel roof, was designed to maximize space and highlight sparkling river views. Set on 2.3 acres, of mature trees enveloping the property, this location offers privacy with the convenience with just 10 min to all amenities. Upon entering you will be captivated by soaring ceilings, hardwood floors, granite counter tops and sun drenched rooms creating an inviting open-concept space. The kitchen, dining, and living areas flow seamlessly for family gatherings and entertaining. A cozy natural gas fireplace anchors the living room, while the dining area opens to an elevated deck overlooking the pool and river. The main floor also includes laundry, a mudroom with organizational built-ins, and a 2-pc powder room off the garage entrance for further practicality. Escape to your primary suite for rest and relaxation, which offers a 4-pc ensuite with soaker tub, large walk-in closet, and private deck access with serene views. The walk-out lower level features a bright family room (gas lines in place for the option of an additional fireplace), office/den (currently used as a 4th bedrm), 2-pc bath with roughed-in shower, and abundant storage with potential for further developing a theatre, gym, games room, or extra bedrooms, you are only limited by your imagination! Stepping outdoors, you'll enjoy lounging in a freshwater pool, sipping cocktails under your covered porch and relaxing with the benefit of river views! If you prefer more activity, we've got you covered, with a sports court that converts from basketball in summer to a hockey rink in winter. With a large double garage, additional shed, and an unbeatable location 10 min to Brockville, 40 min to Kingston, 70 min to Ottawa, this home blends rural tranquility with city convenience. Call today to book your personal tour of this exceptional property! (id:50886)
RE/MAX Hometown Realty Inc
8 Caithness Street E
Caledonia, Ontario
Discover this spacious commercial space for lease, offering 1000 square feet in the bustling heart of Caledonia. Situated on a busy street, this prime location ensures maximum visibility and foot traffic, making it ideal for any retail or office business. The open layout provides flexibility for a variety of configurations, allowing you to tailor the space to your specific needs. With ample natural light and a welcoming storefront, this property is designed to enhance your business's presence and attract customers. Conveniently located near local amenities, it offers both accessibility and convenience. Seize this opportunity to establish your business in a thriving community and elevate your brand in a high-traffic area. (id:50886)
Keller Williams Complete Realty
15 Camille Court Unit# Upper
Hamilton, Ontario
Welcome to your new home on the Hamilton Mountain! This bright and spacious 3-bedroom upper unit will be available for lease starting December 1st, offering modern comfort in one of the most convenient pockets of the East Mountain. Located near Upper Kenilworth and Mohawk, you're steps from groceries, transit, parks, schools, and everything else you need for easy day-to-day living. Inside, you'll find a large open-concept living space with plenty of natural light — perfect for relaxing, hosting friends, or working from home. The three bedrooms are all well-proportioned, giving you flexibility for a family, roommates, or a dedicated office setup. The kitchen and bathroom have been updated in recent years, giving the unit a clean, modern feel. With plenty of storage throughout, you won’t have to worry about space. The home sits in a quiet, family-friendly neighbourhood, offering both comfort and privacy. Driveway parking is included, shared across three single-wide spots. And yes — the unit is pet-friendly, so your furry companions are welcome. Don’t miss your chance to secure a well-maintained upper unit in one of the most accessible parts of the Mountain. Book a viewing today to experience everything this home has to offer. Your new home awaits! (id:50886)
Keller Williams Complete Realty
15 Camille Court Unit# Lower
Hamilton, Ontario
Welcome to your new home on the Hamilton Mountain! This charming 2-bedroom apartment is available for lease, offering a comfortable and convenient urban living experience. Situated Upper Kenilworth and Mohawk, this apartment is within walking distance of all the amenities you could ever need. The apartment features a well-designed layout with a spacious living room that's perfect for entertaining friends or simply relaxing after a long day. The two bedrooms provide the ideal retreat. Each room is generously sized, offering plenty of space for your furniture and personal touches. Storage won't be a concern with plenty of space throughout the apartment. The house is located in a quiet neighborhood, providing peace of mind for you and your loved ones. Driveway parking is shared, with 3 singlewide spaces at your disposal. The apartment is pet-friendly, so your four-legged family members can enjoy the space too. Don't miss the opportunity to make this apartment your new home. Schedule a viewing today and experience the comfort and convenience of city living at its finest. Contact us for more information and to arrange a tour. Your new home awaits! (id:50886)
Keller Williams Complete Realty
213 Huron Road Road
Huron-Kinloss, Ontario
Perfect retirement home that features partial lake view with close proximity to the shores of Lake Huron in Point Clark. It offers 3 bedrooms and 2 bathrooms with the primary bedroom, laundry and bath all located on the main floor. Beautifully appointed kitchen featuring a large island and open concept living room. Lower level features family room, 2 more bedrooms, 3pc Bathroom and storage areas. This home also has forced air natural gas, heat pump/CA and warm woodstove for added comfort. Your outdoor living space boasts two decks, detached garage, hot tub with covered roof, fenced area, Walk up basement entry and so much more. Equipped with whole home Generac Generator, JD lawn tractor, snow blower and other great inclusions that will make your home or cottage experience a breeze. Within a short walk, a pathway will take you down to the Lake Huron waters edge, for you to enjoy the gorgeous sunsets lakeside living provides here in Point Clark. (id:50886)
RE/MAX Land Exchange Ltd.
14 Serenity Lane
Hannon, Ontario
Welcome to 14 Serenity Lane – a beautifully maintained 3-bedroom, 2.5-bath freehold townhouse that combines modern living with everyday convenience. Perfectly situated near top-rated schools, parks, shopping, and major highways, this home offers the lifestyle today’s buyers are searching for. The main floor showcases elegant porcelain tiles and new flooring throughout, complementing the open-concept kitchen with stainless steel appliances and floor-to-ceiling cabinetry—an ideal space for both entertaining and family living. An oak staircase leads to the upper level, featuring three generous bedrooms, including a primary suite with a private 3-piece ensuite, plus the convenience of second-floor laundry. The unfinished basement provides excellent storage with endless potential to customize to your needs. Additional highlights include California shutters, a low-maintenance backyard, and a bright, open layout with quality finishes. Move-in ready and meticulously cared for, this turnkey home is waiting for its next chapter. Don’t miss your opportunity to make it yours! (id:50886)
Keller Williams Complete Realty

