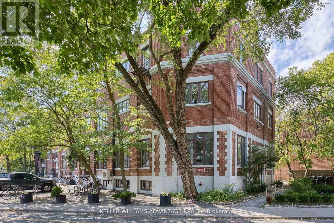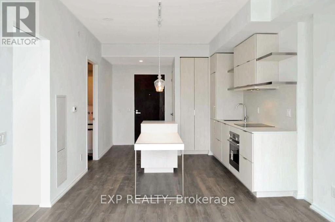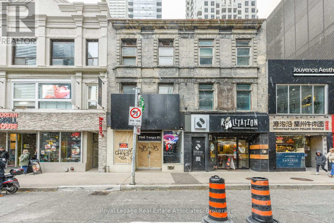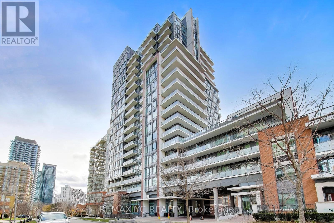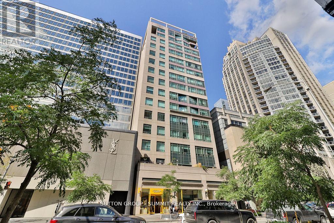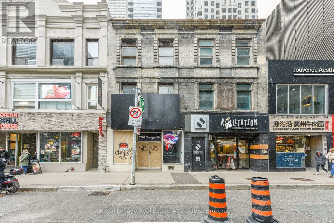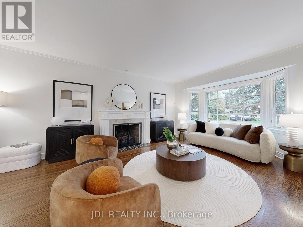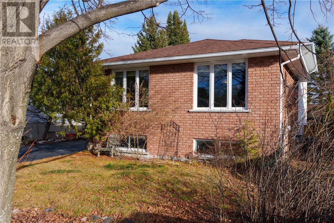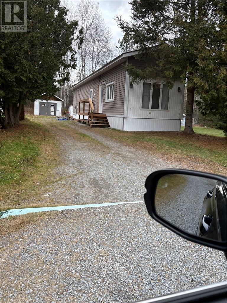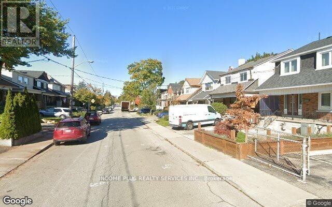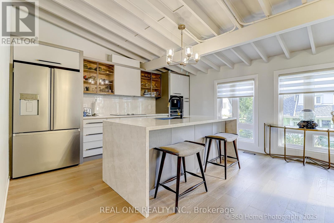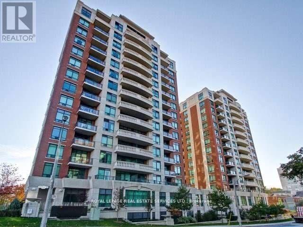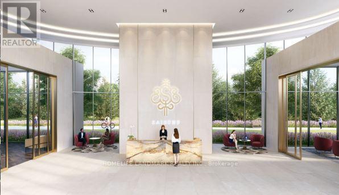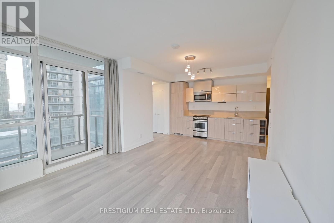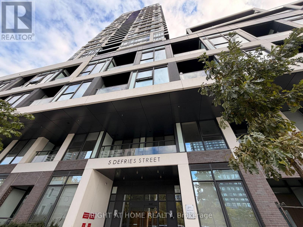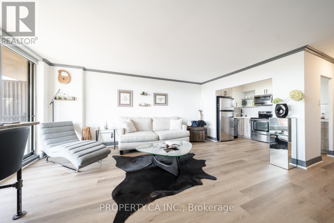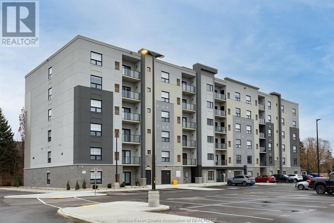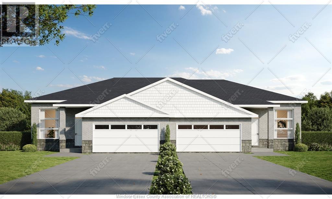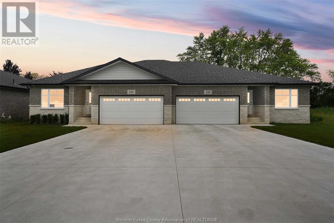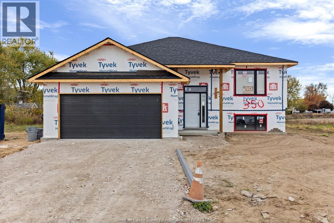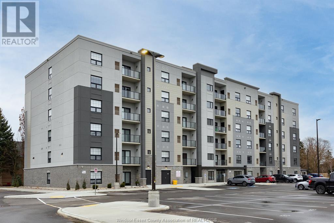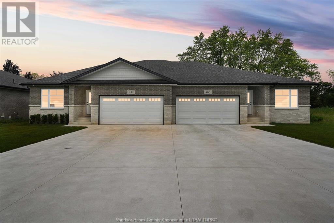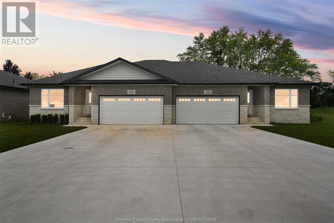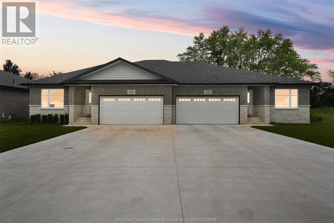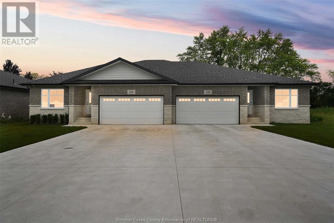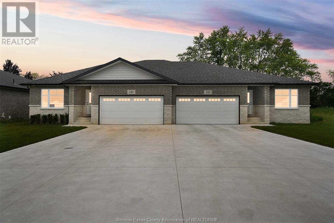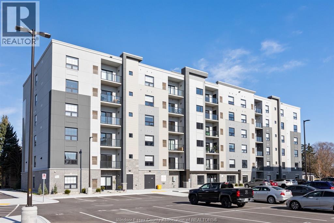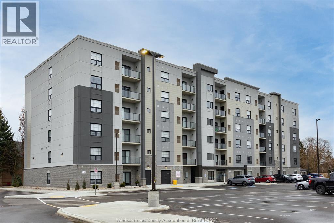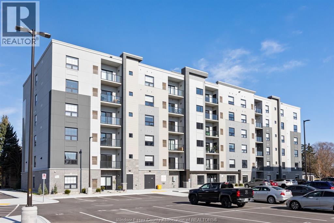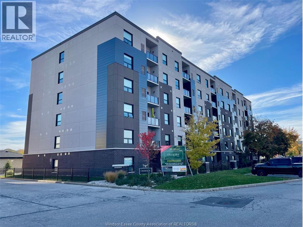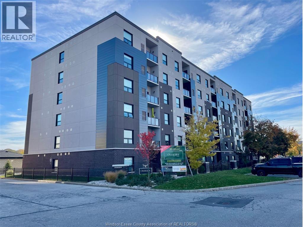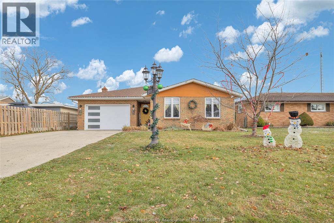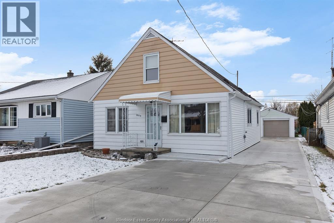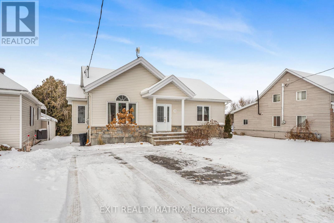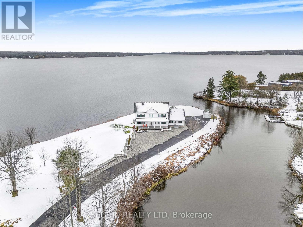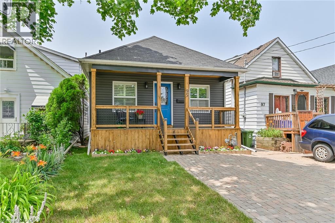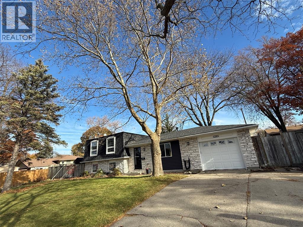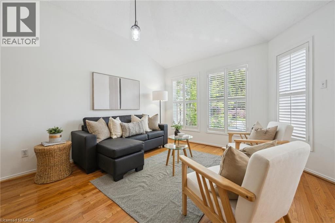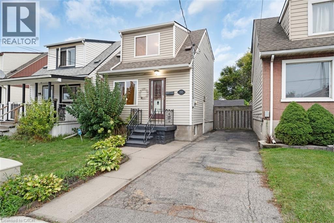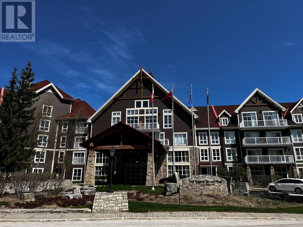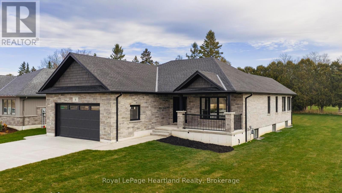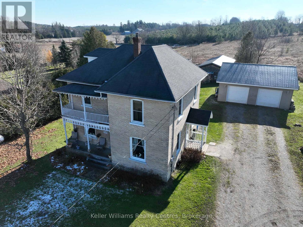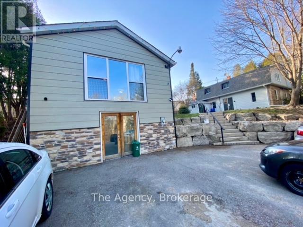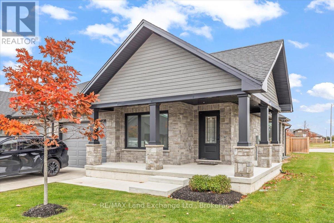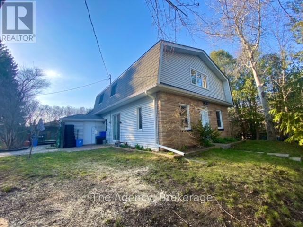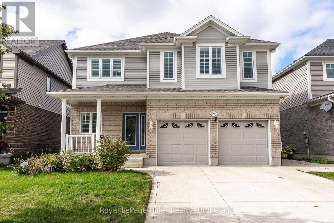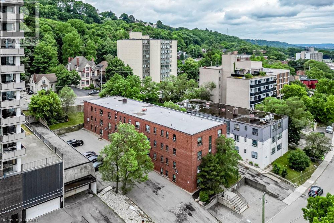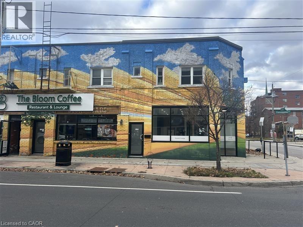L02 - 77 Florence Street
Toronto, Ontario
Big, bright and beautiful 725 square foot office space available for sub-lease in a gorgeous,century-old historic building on a serene tree-lined street in the trendy, vibrant Queen and Dufferin neighbourhood. Airy, light-filled brick and beam lower-level loft-style unit with a spacious, versatile work area and a private bathroom and kitchenette. This inspiring studio space is a perfect fit for photographers, videographers, stylists, designers, arts groups, and others to work in a fantastic building filled with creative entrepreneurs and cultural organizations. This is a 10 month sublease through September 2026. An extended term on the lease would need to be negotiated with the property owner. Studio is unfurnished. Rent is inclusive of all utilities (except internet and phone). A true must-see! (id:50886)
Keller Williams Advantage Realty
3107 - 197 Yonge Street
Toronto, Ontario
Welcome to Unit 3107 at 197 Yonge Street in the sought-after Massey Towers by MOD Developments. Situated in the heart of downtown Toronto, this luxurious one-bedroom unit is just steps from the Eaton Centre, Dundas Square, and top dining and entertainment spots. The open-concept living space is enhanced by 9-foot ceilings and floor-to-ceiling windows, offering a bright south-facing exposure and clear views. The modern kitchen features a built-in island that serves as a dining table, complete with generous storage. The spacious bedroom has its own beautiful view, a walk-in closet, and a privacy door. Step onto your large balcony for some fresh air and city vistas. With 24/7 concierge service and upscale amenities like a gym and indoor pool, this unit offers the epitome of downtown living. (id:50886)
Exp Realty
Second And Third Level - 756 Yonge Street
Toronto, Ontario
Exceptional opportunity to lease the second and third floors of a well-located commercial building on Yonge St, offering over 3,000 sq ft of versatile space suitable for a variety of professional, service, or office uses. This bright, open layout spans two functional levels and features direct access from Yonge St through a dedicated interior building staircase. Tenant shall be responsible for all renovations, including creating their own new entrance from the ground floor to the second floor off Yonge St. The space also offers potential for a rooftop patio that the tenant may build out at their own cost, subject to approvals. Located in a high-exposure, high-traffic area steps to transit, retail, and neighbourhood amenities, this space provides excellent visibility and convenience for employees and clients. Separate access and multiple configuration options allow for flexible use. (id:50886)
Royal LePage Real Estate Associates
1002 - 68 Canterbury Place
Toronto, Ontario
Proud to present this bright, well-maintained, and spacious unit in the heart of North York. Bright and spacious 2BR/2BA condo with unobstructed South-East views. Perfect layout with 9' ceilings and 829 sqft. of living space, including parking and locker. Upgraded throughout: laminate floors, modern tone-on-tone kitchen, new fridge, and new washer. Large primary suite with His & Hers closets. Prime location: steps to North York Centre & Finch subway, Metro, H-Mart, upcoming T&T Supermarket, parks, library, and community centre. Excellent amenities: concierge, gym, party room, guest suite, terrace with BBQ, and ample visitor parking. (id:50886)
RE/MAX Yc Realty
Ph07 - 102 Bloor Street W
Toronto, Ontario
Welcome to 102 Bloor Street West, a landmark address in the heart of Yorkville offering history, sophistication, and modern living. Originally an office tower, this boutique building was reimagined into luxury residences in 1997 and remains one of Torontos most desirable addresses.This rare two-storey penthouse, Unit PH07, is part of only seven unique suites in the building. With expansive layouts and oversized windows, it offers an elegant backdrop for both entertaining and everyday living. The main floor has been newly renovated with herringbone-pattern hardwood flooring, adding warmth and sophistication. A custom Italian kitchen with quartz counter tops complements the space, while concrete walls between penthouse units ensure exceptional sound proofing and privacy. PH07 alsoincludes one parking space, two large lockers, and two private balconies a rare combination in Yorkville.Located directly on Bloor Streets famed Mink Mile, residents are surrounded by world-class shopping, fine dining, and cultural destinations. Chanel, Hermes, and Michelin-starred restaurants are steps away, while Bay Station and the TTC place the entire city within easy reach. Life at 102 Bloor Street West is elevated by access to the exclusive Bellair Cluba rooftop lounge with two multi-level terraces boasting sweeping views of Yorkville, the skyline, and the CN Tower. The building also offers a 24-hour concierge, fully equipped fitness centre, and saunas, delivering comfort and convenience in a boutique setting.With a Walk Score of 100 and a Transit Score of 99, this location epitomizes prestige and practicality. Penthouse living here is more than a homeit is a statement in one of Torontos most iconic neighborhoods. (id:50886)
Sutton Group - Summit Realty Inc.
Main Level - 756 Yonge Street
Toronto, Ontario
Prime Yonge Street location offering exceptional visibility and foot traffic in one of Toronto's busiest urban corridors. This versatile main-floor space provides an open layout suitable for a variety of retail or service-based uses, with large display windows and excellent signage opportunities. There is also the option to lease the entire building, offering an additional ~3,000 sq ft on the upper levels, providing flexibility for expanded operations, offices, or multi-level retail concepts. The property further offers potential for a rooftop patio that the tenant may build out at their own cost, subject to approvals. Located steps to transit, surrounded by established businesses, and positioned within a high-density neighbourhood, this property offers strong exposure and steady pedestrian flow. A rare opportunity to secure a well-positioned space in the heart of downtown Toronto. (id:50886)
Royal LePage Real Estate Associates
530 Blythwood Road
Toronto, Ontario
Welcome to 530 Blythwood Rd-a READY-MOVE-IN rare 66' wide-frontage bungalow. This is a truly exceptional opportunity to live, invest, renovate, or build in the most luxury neighbourhood surrounded by multi-million-dollar custom homes. This charming home features 3+2 spacious bedrooms, with all three main-floor bedrooms offering their own ensuite / semi ensuite bathrooms, a bright and functional layout, and a separate walk-up basement ideal for extended family, an in-law suite, or two self-contained rental suites. While living comfortably on the main level, you can generate rental income from the two lower-level suites, making this an excellent hold for investors, families wanting mortgage support, or those planning to build their own future dream home on this premium lot. (id:50886)
Jdl Realty Inc.
112 Ravina Avenue
Greater Sudbury, Ontario
Welcome to 112 Ravina Ave — a spacious 5-bedroom, 2-bath home in the highly sought-after Ravina Gardens neighbourhood of Garson. This well-kept property offers versatile living space for a growing or multi-generational family, with thoughtful updates and pride of ownership felt in every room. Inside, you’ll find a welcoming living area highlighted by a beautiful wood stove set against a stone accent wall — the perfect spot to gather on cooler fall & winter evenings. The bright kitchen features ample cabinetry, modern appliances, and a spacious dining area ideal for everyday life and entertaining. Step outside to a peaceful, tree-lined backyard featuring plenty of space to unwind or play. Enjoy the best of both worlds: the convenience of city amenities just minutes away, paired with a sense of escape that makes every day feel like a getaway. Ravina Gardens: Where neighbours become family and nature is part of the address. (id:50886)
RE/MAX Crown Realty (1989) Inc.
177 Park Drive Unit# 20
Wahnapitae, Ontario
LOOK PEACE AND QUIET, LOT JUST UNDER THE HALF ACRE, SUROUNDED BY MATURE TREES, PRIVACY PLUS,A VERY SPACIOUS 2 BEDROOM MOBILE TOTALLY RENOVATED ALL FLOORS, WALLS, CEILINGS SOME WINDOWS, DOORS DECKS FRONT AND BACK, THIS ONE IS MOVE IN READY JUST 25 JMINUTES TO SUDBURY COSTCO. 40 MINUTE DRIVE TO STURGEON FALLS IT ALSO OFFERS 4 STORAGE SHEDS A SINGLE GARAGE FOR A MANS CAVE OR PARK WIFE SMALL VEHICLE IN. --GREAT LOCATION. CHEAPER THAN RENTING AN APARTMENT AND GREAT START TO HOME OWNERSHIP. THE MONTLY FEE IS ONLY $500 INCLUDES TAXES SEWAGE GARBAGE ROAD MAINTENANCE , LOT FEE, PLUS $47.06 FOR WATER. SEE DOCUMENTS RE : WATER TESTING. (id:50886)
Coldwell Banker - Charles Marsh Real Estate
Upper - 176 Westmount Avenue
Toronto, Ontario
Very clean 2nd story flat in prime St. Clair Ave, W. & Dufferin St. area. Steps to St. Clair & Dufferin. Easy Access to Public Transit. Library. Close to a variety of Shops, Schools, Churches, Medical Clinics. Restaurants. No Pets allowed. Parking is available and negotiable. (id:50886)
Income Plus Realty Services Inc.
10 North Hills Terrace
Toronto, Ontario
TRIP A Location! Stunning Home (4 Bedrooms w/2 Ensuites on Main Floor) in Prime Banbury Don Mills Area, Premium lot on a quiet, tree-lined street in one of Toronto's most sought-after neighborhoods. This recently renovated home has been upgraded from top to bottom with high-end finishes and exceptional attention to detail. Kitchen cabinets with hardwood drawer and built-in Appliances, & Poshlin countertops & backsplash, w/a stunning waterfall island, etc. Legal Basement Apartment (2 Bedrooms w/Kitchen & washroom) w/Separate Entrance for potential Rental Income. Step to Don Mills Paths & Ravine System-ideal for Walking, Cycling. Minutes to Sunnybrook Hospital, LRT, TTC, DVP & Highway 404/401. Close to top-rated schools and the Shops at Don Mills-enjoy boutique shopping, fine dining, and VIP cinemas. (id:50886)
Real One Realty Inc.
402 - 319 Merton Street
Toronto, Ontario
Welcome To Your Corner Suite In Highly Coveted Davisville Village, Backing Onto The Kay Gardiner Beltline. Spacious 2 Bedroom, 2 Full Bathroom, Parking, Locker; Unobstructed, Spectacular N/E Views from your private walk-out balcony, 9Ft Ceilings, Newly Painted, Laminate Throughout. Steps To Subway, Transit, Top Schools, Restaurants, Parks; Pet Friendly Building. Enjoy bespoked amenities: indoor pool. (id:50886)
Royal LePage Real Estate Services Ltd.
3008 - 27 Mcmahon Drive
Toronto, Ontario
Saisons Is One Of The Most Luxurious Building In Concord Park Place Community Featuring Exceptional Park Views. 975 Sqft Of Interior + 198 Sqft Of Balcony. With 80,000 Sqft Of Amenities, **1 EV Parking Space & 1 Locker Included!*,Short Walk To Subway And Steps To Woodsy Park. This Beautiful Suite Features 9-Ft Ceilings, Laminate Flooring, A Modern Kitchen, Quartz Countertop, Spa Like Bath With Large Porcelain Tiles. Balcony With Composite Wood Decking With Radiant Ceiling Heater. Miele Appliances (Fridge, Oven, Stove, Rangehood, Dishwasher), Miele Washer/Dryer, Panasonic Microwave. Roller Shade Window Coverings. (id:50886)
Homelife Landmark Realty Inc.
1910 - 290 Adelaide Street W
Toronto, Ontario
Welcome to this stunning southeast-facing corner suite offering over 800 square feet of bright, beautifully designed living space. Floor-to-ceiling windows wrap the unit, filling it with natural light and showcasing spectacular city views. Every detail reflects modern elegance - from the 9-foot ceilings and contemporary cabinetry to the designer bathrooms and sleek finishes throughout.The gourmet kitchen features premium stainless steel appliances, quartz countertops, and an undermount sink, perfect for both entertaining and everyday living. The open-concept layout creates a seamless flow, maximizing functionality with no wasted space.Located steps from Toronto's most iconic landmarks, the Financial District, premier dining, world-class entertainment, and effortless transit access, this residence captures the essence of sophisticated downtown living. Some photos taken previously. (id:50886)
Prestigium Real Estate Ltd.
1801 - 5 Defries Street
Toronto, Ontario
Experience modern elegance in this stunning 1-bedroom, 1-bathroom suite offering 520 sq. ft. of total living space (470 sq. ft. interior + 50 sq. ft. balcony). Thoughtfully designed with 9-foot ceilings, an open-concept layout, and floor-to-ceiling windows, a balcony with breathtaking views of the city skyline and the Don River. The modern kitchen features premium cabinetry, quartz countertops and backsplash, and integrated stainless steel appliances-perfect for both everyday living and entertaining. Enjoy world-class amenities including a rooftop terrace with pool and cabanas, outdoor dining areas, a firepit, a sports lounge with a wet bar, and a fitness centre with cardio, weights, aerobics, and boxing zones, plus guest suites, a 24-hour concierge, and more. Ideally located steps from green spaces, conservation trails, and bike paths, and moments from restaurants, cafes, and cultural destinations. Only an 8-minute walk to the Eaton Centre and a 2-minute walk to Sumac Subway Station, and close to some of Toronto's finest universities, hospitals, and cultural centres. Internet included. Book your private showing today and experience the best of luxury living. (id:50886)
Right At Home Realty
806 - 5949 Yonge Street
Toronto, Ontario
Welcome to Sedona Place offering a bright and spacious 650 sq ft, 1-bedroom, 1-bath unit with a 153 sq ft balcony in a well-managed co-ownership building. This suite offers exceptional value with a series of thoughtful upgrades over the years and a locker is included for additional storage. The bathroom has been fully renovated with new tiles, vanity, mirror, and shower along with an excellent kitchen showcasing completely updated with new cabinetry, countertops, backsplash, sink, faucet, dishwasher and microwave. New flooring installed throughout the entire unit and the freshly painted from top to bottom. Full care all around with recently updated hallways and lobby that enhance the building's appeal, not to mention a live-in superintendent providing day-to-day maintenance and support. Situated right on vibrant Yonge Street, you're just steps from transit, shops, restaurants, cafes, and parks - everything you need is right outside your door. Just minutes to Finch Subway Station, this location offers unbeatable convenience in a walkable, well-connected North York neighbourhood. A perfect choice for first-time buyers or those seeking affordable city living. (id:50886)
Property.ca Inc.
190 Main Street East Unit# 108
Kingsville, Ontario
This beautiful Valente Development built 2 bedroom unit is located in Kingsville’s newest condominium building, just steps from the Main St. corridor. This unit has never been occupied, and is walking distance to shops, restaurants, grocery stores, fitness centres, parks & much more. Fully furnished including dinner & cookware, linens, etc. Ready for any need. Located 15 minute drive to Leamington or Essex and 25 minutes to Windsor. 2 large bedrooms, primary with ensuite and walk through closet, bright open kitchen w/quartz countertop & under cabinet lighting. Additional main bath, laundry room and patio. Secure entrance, dual elevator, common room and outdoor common spaces. (id:50886)
Remo Valente Real Estate (1990) Limited
435 Jolly
Lasalle, Ontario
Welcome to Villa Oaks Subdivision, nestled off Martin Lane in beautiful LaSalle, with proximity to waterfront, marinas and new LaSalle Landing. The beautifully crafted approximately 1271 sq ft Raised Ranch semi-detached by Orion Homes features 2 spacious bedrooms with 2 well-appointed bathrooms. Primary suite has private full bathroom and large walk-in closet. Main living area boasts an open-concept living/dining area perfect for family gatherings, along with a large kitchen area with island and walk-in pantry. Hardwood flooring flows throughout the living/dining area, ceramic tile in all wet areas and cozy carpeting in all bedrooms. This home features a full unfinished basement and a 2-car attached garage offering ample space and convenience, making this home both functional and practical. Included in price is concrete driveway and front sod. If you are seeking a modern comfortable and well-designed family home, situated on a deep lot, look no further than this semi-detached ranch. (id:50886)
Remo Valente Real Estate (1990) Limited
440 Jolly
Lasalle, Ontario
Welcome to Villa Oaks Subdivision, nestled off Martin Lane in beautiful LaSalle, with proximity to waterfront, marinas & new LaSalle Landing. The beautifully crafted approx 1503 sq ft Ranch semi-detached by Orion Homes features 2 spac bdrms w/ 2 well-appointed bathrooms. Primary suite has private full bathroom & large walk-in closet. Main living area boasts an open-concept living/dining area perfect for family gatherings, along w/ a large kitchen area w/ island & walk-in pantry. Kitchen area includes full custom quartz countertops, standard white subway backsplash, undercounter lighting & Whirlpool SS appliance package. Primary & main baths have upgraded quartz countertops. Hardwood flooring flows throughout the living/dining areas, & in both bdrms. Ceramic tile in all wet areas. Add'l upgrades incl Coffered ceiling in living room, custom roller shades & rear covered porch for future deck or patio. Model Home located at 410 Jolly. Included in price is concrete driveway & front sod. (id:50886)
Remo Valente Real Estate (1990) Limited
350 Jolly
Lasalle, Ontario
Welcome to Villa Oaks Subdivision, nestled off Martin Lane in beautiful LaSalle, with close proximity to waterfront, marinas & new LaSalle Landing. The beautifully crafted approximately 1463 sq ft Raised Ranch by Orion Homes features 3 spacious bedrooms and 2 well-appointed bathrooms. Primary suite has private full bathroom and large walk-in closet. Main living area boasts an open-concept living and dining area, perfect for family gatherings, along with a large kitchen area with island and pantry. Hardwood flooring flows throughout the living / dining area, ceramic tile in all wet areas and cozy carpeting in all bedrooms. This home features a full unfinished basement and a 2-car attached garage offering ample space and convenience, making this home both functional and practical. If you are seeking a modern comfortable & well-designed family home, look no further than this Raised Ranch in Villa Oaks. Come visit model home located at 410 Jolly for more information on this & other units. (id:50886)
Remo Valente Real Estate (1990) Limited
190 Main Street East Unit# 410
Kingsville, Ontario
Luxury living in the heart of Kingsville! This beautiful Valente Development built 1 bedroom unit is located in Kingsville's newest condominium building, just steps from Main St. This unit has never been occupied, and is walking distance to shops, restaurants, grocery stores, gyms, parks, schools & much much more. Take a quick drive down to the lakefront, wineries, or take a walk around the beautiful town located only 15 minutes to Essex or Leamington, and 25 minutes to Windsor. 1 large bedroom with ensuite & walk-in closet, storage closets, bright open kitchen w/ quartz countertop, & under cabinet lighting. Additional main bath, laundry room, & private balcony. Secure entrance, dual elevator & common room. Garage available for purchase. (id:50886)
Remo Valente Real Estate (1990) Limited
460 Jolly
Lasalle, Ontario
Welcome to Villa Oaks Subdivision, nestled off Martin Lane in beautiful LaSalle, with proximity to waterfront, marinas and new LaSalle Landing. The beautifully crafted approximately 1503 sq ft Ranch semi-detached by Orion Homes features 2 spacious bedrooms with 2 well-appointed bathrooms. Primary suite has private full bathroom and large walk-in closet. Main living area boasts an open-concept living/dining area perfect for family gatherings, along with a large kitchen area with island and walk-in pantry. Hardwood flooring flows throughout the living/dining area, ceramic tile in all wet areas and cozy carpeting in all bedrooms. This home features a full unfinished basement and a 2-car attached garage offering ample space and convenience, making this home both functional and practical. Included in price is concrete driveway and front sod. If you are seeking a modern comfortable and well-designed family home, situated on a deep lot, look no further than this semi-detached ranch. (id:50886)
Remo Valente Real Estate (1990) Limited
450 Jolly
Lasalle, Ontario
Welcome to Villa Oaks Subdivision, nestled off Martin Lane in beautiful LaSalle, with proximity to waterfront, marinas & new LaSalle Landing. The beautifully crafted approx 1503 sq ft Ranch semi-detached by Orion Homes features 2 spac bdrms w/ 2 well-appointed bathrooms. Primary suite has private full bathroom & large walk-in closet. Main living area boasts an open-concept living/dining area perfect for family gatherings, along w/ a large kitchen area w/ island & walk-in pantry. Kitchen area includes full custom quartz countertops, standard white subway backsplash, undercounter lighting & Whirlpool SS appliance package. Primary & main baths have upgraded quartz countertops. Hardwood flooring flows throughout the living/dining areas, & in both bdrms. Ceramic tile in all wet areas. Add'l upgrades incl Coffered ceiling in living room, custom roller shades & rear covered porch for future deck or patio. Model Home located at 410 Jolly. Included in price is concrete driveway & front sod. (id:50886)
Remo Valente Real Estate (1990) Limited
470 Jolly
Lasalle, Ontario
Welcome to Villa Oaks Subdivision, nestled off Martin Lane in beautiful LaSalle, with proximity to waterfront, marinas and new LaSalle Landing. The beautifully crafted approximately 1503 sq ft Raised Ranch semi-detached by Orion Homes features 2 spacious bedrooms with 2 well-appointed bathrooms. Primary suite has private full bathroom and large walk-in closet. Main living area boasts an open-concept living/dining area perfect for family gatherings, along with a large kitchen area with island and walk-in pantry. Hardwood flooring flows throughout the living/dining area, ceramic tile in all wet areas and cozy carpeting in all bedrooms. This home features a full unfinished basement and a 2-car attached garage offering ample space and convenience, making this home both functional and practical. Included in price is concrete driveway and front sod. If you are seeking a modern comfortable and well-designed family home, situated on a deep lot, look no further than this semi-detached ranch. (id:50886)
Remo Valente Real Estate (1990) Limited
490 Jolly
Lasalle, Ontario
Welcome to Villa Oaks Subdivision, nestled off Martin Lane in beautiful LaSalle, with proximity to waterfront, marinas and new LaSalle Landing. The beautifully crafted approximately 1503 sq ft Ranch semi-detached by Orion Homes features 2 spacious bedrooms with 2 well-appointed bathrooms. Primary suite has private full bathroom and large walk-in closet. Main living area boasts an open-concept living/dining area perfect for family gatherings, along with a large kitchen area with island and walk-in pantry. Hardwood flooring flows throughout the living/dining area, ceramic tile in all wet areas and cozy carpeting in all bedrooms. This home features a full unfinished basement and a 2-car attached garage offering ample space and convenience, making this home both functional and practical. Included in price is concrete driveway and front sod. If you are seeking a modern comfortable and well-designed family home, situated on a deep lot, look no further than this semi-detached ranch. (id:50886)
Remo Valente Real Estate (1990) Limited
480 Jolly
Lasalle, Ontario
Welcome to Villa Oaks Subdivision, nestled off Martin Lane in beautiful LaSalle, with proximity to waterfront, marinas and new LaSalle Landing. The beautifully crafted approximately 1503 sq ft Ranch semi-detached by Orion Homes features 2 spacious bedrooms with 2 well-appointed bathrooms. Primary suite has private full bathroom and large walk-in closet. Main living area boasts an open-concept living/dining area perfect for family gatherings, along with a large kitchen area with island and walk-in pantry. Hardwood flooring flows throughout the living/dining area, ceramic tile in all wet areas and cozy carpeting in all bedrooms. This home features a full unfinished basement and a 2-car attached garage offering ample space and convenience, making this home both functional and practical. Included in price is concrete driveway and front sod. If you are seeking a modern comfortable and well-designed family home, situated on a deep lot, look no further than this semi-detached ranch. (id:50886)
Remo Valente Real Estate (1990) Limited
190 Main Street South Unit# 304
Kingsville, Ontario
Luxury living in the heart of Kingsville! This beautiful 2 bedroom unit is located in Kingsville's newest condominium building, just steps away from Main St & walking distance to shops, restaurants, grocery stores, gyms, parks, schools & much much more. Take a quick drive down to the lakefront, or take a walk around this beautiful little town, located only 15 minutes to Essex or Leamington, and 25 minutes to Windsor. 2 large bedrooms, primary with en-suite & walk-in closet, additional storage closet, bright open kitchen w/ quartz counter top, under cabinet lighting, soft close cabinets & full pantry. Main bath, laundry room, & private balcony. Secure entrance, dual elevator & common room. Application and credit check required. (id:50886)
Remo Valente Real Estate (1990) Limited
190 Main Street East Unit# 305
Kingsville, Ontario
Luxury living in the heart of Kingsville! This beautiful Valente Development built 2 bedroom unit is located in Kingsville's newest condominium building, just steps from Main St. This unit has never been occupied, and is walking distance to shops, restaurants, grocery stores, gyms, parks, schools & much much more. Take a quick drive down to the lakefront, wineries, or take a walk around the beautiful town located only 15 minutes to Essex or Leamington, and 25 minutes to Windsor. 1 large bedroom with ensuite & walk-in closet, storage closets, bright open kitchen w/ quartz countertop, & under cabinet lighting. Additional main bath, laundry room, & private balcony. Secure entrance, dual elevator & common room. Garage available for purchase. (id:50886)
Remo Valente Real Estate (1990) Limited
190 Main Street East Unit# 409
Kingsville, Ontario
Luxury living in the heart of Kingsville! This beautiful 2 bedroom unit is located in Kingsville's newest condominium building, just steps away from Main St & walking distance to shops, restaurants, grocery stores, gyms, parks, schools & much much more. Take a quick drive down to the lakefront, or take a walk around this beautiful little town, located only 15 minutes to Essex or Leamington, and 25 minutes to Windsor. 2 large bedrooms, primary with en-suite & walk-in closet, additional storage closet, bright open kitchen w/ quartz counter top, under cabinet lighting, soft close cabinets & full pantry. Main bath, laundry room, & private balcony. Secure entrance, dual elevator & common room. Application and credit check required. (id:50886)
Remo Valente Real Estate (1990) Limited
5865 Ellis Street Unit# 407
Lasalle, Ontario
A spectacular 2 bed, 2 bath condo by Valente Development with all the upgraded conveniences you have become to expect from this builder One of the best locations in LaSalle for shopping, doctors, banks etc., dog park, walking trails and parks. Open plan design, kitchen with quartz countertops, undermount lighting, pantry, in suite laundry. Spacious p/b with tray ceiling,ensuite with sparkling glass and tile walk in shower, main bathroom with tub. Luxury upgraded vinyl plank flooring throughout except for bathrooms which have porcelain floor. Garbage chute, social/party room for Tenants use with kitchenette and rest room. Unassigned surface parking included. In Building Manager, service department. Includes 5 S/S appliances. Heating equipment and hot water tank not subject to any rental fees. 1 year lease. Proof of employment and credit check required.Tenant pays utilities, water, gas, hydro. All showings by appointment. (id:50886)
Remo Valente Real Estate (1990) Limited
5865 Ellis Street Unit# 201
Lasalle, Ontario
A spectacular 1 bed, 1.5 bath condo by Valente Development with all the upgraded conveniences you have become to expect from this builder One of the best locations in LaSalle for shopping, doctors, banks etc., dog park, walking trails and parks. Open plan design, kitchen with quartz countertops, undermount lighting, pantry, in suite laundry. Spacious p/b with tray ceiling,ensuite with sparkling glass and tile walk in shower, main bathroom with tub. Luxury upgraded vinyl plank flooring throughout except for bathrooms which have porcelain floor. Garbage chute, social/party room for Tenants use with kitchenette and rest room. Unassigned surface parking included. In Building Manager, service department. Includes 5 S/S appliances. Heating equipment and hot water tank not subject to any rental fees. 1 year lease. Proof of employment and credit check required.Tenant pays utilities, water, gas, hydro. All showings by appointment. (id:50886)
Remo Valente Real Estate (1990) Limited
217 Trottier
Belle River, Ontario
Beautifully updated 3-level back split on a quiet street! This fully finished home features 3 bedrooms, 2 full baths, an attached double garage and newer vinyl windows thru-out. The modern kitchen offers updated maple cabinets and stainless steel appliances. A stunning wall to wall brick fireplace anchors the spacious family room, creating a warm & inviting gathering space. Enjoy the convenience of a grade entrance and step outside to a fully renovated backyard (2024) complete with new sod and a refreshed in ground pool featuring a new liner, jets, waterfall jets & new pool heater, perfect for summer entertaining. Centrally located in town of Belle River within walking distance to parks, beach, marina and shopping. Move-in ready and a must-see! (id:50886)
RE/MAX Preferred Realty Ltd. - 585
2679 Lloyd George Boulevard
Windsor, Ontario
Great East Side 1.5 storey in good neighbourhood. 3+1 bdrms, 1 bath. Huge LR/DR. Rear has sunroom. Large 16'x38' garage/shop with concrete floor, insulated walls. tray ceiling and 240 volt, 70 amp service for a myriad of uses. Buyer to perform due diligence for all uses including Accessory Dwelling Unit. New concrete drive with parking for several vehicles. Contact L/S for your private showing. Live in a great area for a great price! (id:50886)
Deerbrook Realty Inc.
156 Longueuil Street
Champlain, Ontario
Welcome to this modern 2010-built bungalow in the heart of the charming village of L'Orignal. Step into a bright open-concept living area featuring an eat-in kitchen with a practical island and included appliances, ideal for everyday living and entertaining. The main floor offers two generous-sized bedrooms and a full bathroom complete with a relaxing soaker tub and separate standing shower. The fully finished lower level adds even more living space with a second bathroom combined with laundry, a versatile mudroom area that could double as a home bar, and an oversized third bedroom that could easily serve as a spacious family or rec room. Enjoy year-round comfort with a natural gas furnace and central A/C, plus peace of mind with municipal water and sewer services. The backyard has no rear neighbors, giving you added privacy. Conveniently located near the village convenience store with LCBO, the elementary school, and quick access to Highway 174, this property is a great option for families, downsizers or commuters alike. (id:50886)
Exit Realty Matrix
3519 Front Road
East Hawkesbury, Ontario
A ONCE IN A LIFETIME OPPORTUNITY TO OWN A WATERFRONT PROPERTY LIKE THIS IN THE AREA! Introducing a truly rare and prestigious waterfront estate, set on a breathtaking 1.93-acre private peninsula with over 360 feet of pristine shoreline. Perfectly positioned to capture uninterrupted panoramic views of the Ottawa River, this property offers an exclusive lifestyle of serenity, sophistication, and natural grandeur. Every element of this residence has been designed to inspire, with elegant architectural details, 9-foot ceilings throughout, and a show-stopping 19-foot cathedral ceiling in the grand family room. Floor-to-ceiling windows frame the water like fine art. while a double-sided fireplace adds warmth and refinement to the space. The heart of the home is a stunning open-concept kitchen featuring an oversized island and top-of-the-line appliances, perfectly suited for everyday living. Enjoy two spacious living rooms, ideal for both formal entertaining and relaxed family gatherings, as well as a dedicated home office featuring breathtaking views of the river. The ultimate work-from-home sanctuary. The main floor also includes a 2-piece powder room, a separate laundry room, and direct access to a triple car garage, with a private entry to the fully finished basement. Upstairs, the luxurious master bedroom offers a spa-inspired ensuite with radiant flooring, a fireplace and an expansive walk-in closet that will exceed expectations. Two additional well-appointed bedrooms and a stylish bathroom complete the upper level. Outside, the property is a private oasis, with professionally landscaped grounds and a full sprinkler system to keep the lush surroundings pristine with ease. For boating enthusiasts, a secluded private bay offers protected docking and effortless access to the water a rare and coveted feature on this stretch of the river. This is more than a home; it's a legacy property, a private sanctuary, and a showcase of refined riverside living. (id:50886)
Seguin Realty Ltd
95 Houghton Avenue N
Hamilton, Ontario
Fully overhauled in 2019 this unique bungalow has since received a new roof (‘21) and targeted waterproofing (‘21), and is ready for its next family! Like none other, enter through a covered front porch to a generous living space with vaulted ceilings and direct site lines from the front to the back of the home. A main floor featuring 2 beds and 2 full baths with loads of interesting storage including 2 lofts for extra stuff and a mudroom with glass door to the yard. The primary suite of this home is worth cozying up in, with a walk in closet and three piece ensuite it’s like hotel living - just on Houghton! Enjoy a vessel sink on custom live edge, interesting floor tile, slim profile commode and a full glass shower. Downstairs will not disappoint with a large, bright family room with feature wall - a perfect second hangout, gym or office! The lower level also features a third bedroom and full bath, great for guests and older kids! Additional storage and laundry all in this bright, dry space. Outside enjoy a back patio in the fully fenced yard with veggie patch, perennial trees and garden shed! Will not disappoint, the best use of ~750 you will find! Steps to great schools, shopping and minutes to the highway - Crown Point does it all! (id:50886)
RE/MAX Escarpment Realty Inc.
1508 Len Avenue
Sarnia, Ontario
This welcoming 4-level side split sits on a quiet north-end cul-de-sac and is ready for your family. With 4 bedrooms, 2 bathrooms, and a generous layout, there’s plenty of room to grow and settle in. The main level features a spacious kitchen open to the dining area with patio doors, leading into a bright, comfortable living room. The lower level adds a versatile family room—perfect for movie nights, a giant playroom, or a quiet spot to work from home. Outside, the fully fenced backyard offers an inviting retreat with an inground pool, a pond, a patio and a gazebo for relaxed summer days or cozy bonfire evenings. If you’re looking for a home in a family-friendly neighbourhood, this north-end gem is it! (id:50886)
Streetcity Realty Inc. (Sarnia)
1240 Westview Terrace Unit# 58
Oakville, Ontario
Perfect for those looking for single level living in a friendly, quiet neighbourhood. Large basement. Freshly painted throughout, this light filled spacious bungalow features hardwood throughout the open concept main level. California shutters, a gas fireplace, vaulted ceilings, open to the kitchen with new quartz countertop and gas range. Convenient main level laundry, a cosy den with walk out to private garden plus 2 bedrooms and 2 full baths! The spacious primary boasts soaring ceilings and a large ensuite featuring jetted tub, separate step in shower and a large walk-in closet. A 2nd large bedroom with closet and smart pocket door plus matching California shutters throughout the main level. The large lower level includes a ready for fun rec room with pot lights, an additional bedroom or office, 2-piece bathroom, large utility room and still room for a gym or hobby space. Single level living with no shortage of space, privacy, storage with an expansive basement and attached garage, 2 private patios, gas BBQ ready and plenty of parking for visitors all in a lovely community to call home! (id:50886)
RE/MAX Escarpment Realty Inc.
732 Tate Avenue
Hamilton, Ontario
Welcome to 732 Tate Avenue, where comfort, convenience, and incredible value come together! Priced under $500,000, this charming two-storey home is the perfect choice for first-time buyers or those looking to downsize without compromise. Step inside and be greeted by a warm and inviting foyer that leads into a spacious living room, ideal for relaxing with family or entertaining friends. The bright eat-in kitchen offers plenty of space for casual dining and opens directly to a rear deck, making it easy to extend your living outdoors. The fully fenced yard provides privacy and security, while the detached garage and three-car parking add to the practicality of this home. Upstairs, you’ll find two comfortable bedrooms and an updated bathroom, creating a cozy retreat for rest and relaxation. The true highlight of this property is the fully finished basement, a rare find at this price point! This versatile space can serve as a rec room, a playroom, or even a home office, giving you flexibility to suit your lifestyle. It also includes a convenient 3-piece bath, along with laundry, storage, and utility all in one practical area. Set in a welcoming neighbourhood, this home offers quick access to the highway for an easy commute, plus it’s close to schools, parks, and shopping. Everything you need is just minutes from your door. With nothing to do but move in, 732 Tate is a home you’ll fall in love with the moment you walk in. Opportunities like this don’t last long, book your showing today! (id:50886)
Century 21 Heritage Group Ltd.
307 - 220 Gord Canning Drive
Blue Mountains, Ontario
Check out the ski conditions and mountain views this winter, from your sliding doors to the balcony or bedroom of this fully furnished turn-key Westin Trillium House 1 Bedroom resort condo in the Blue Mountain Village. This larger 610 sq. ft. unit offers a spacious living/dining/kitchenette area with gas fireplace to relax in front of after a day on the slopes. The bedroom off the living area features a 'Heavenly Westin King Size Bed' and entry to the 4 piece 'Heavenly' Bathroom, complete with a separate glass walk in shower. Bathroom was completely refurbished in 2024. The southern exposure allows for the light to shine in during the day and the sparkle of the mountains night lights until the hills close each night. The Westin is the Landmark of the Village with so much to offer to meet all your needs. As soon as you enter the gorgeous lobby you can see why. It is beautifully finished. The convenient check in service has wonderful people friendly staff ready to help you with your needs. Valet parking available. Right off the lobby is the very desirable Oliver & Bonacini Restaurant and Bar to delight your appetites all day long. Room service is available if you prefer to relax in your room. The building amenities are superb with the well-equipped Exercise room, 2 Outdoor hot Tubs and the beautiful Year-Round Outdoor Swimming Pool, plus Indoor Sauna. Owners ski locker in the Owners locker room, In-suite Private Owners Lockup Closet, Bicycle Storage Room and Heated Underground Parking. The unit is currently in the Blue Mountain Rental Program which offers you the opportunity to use your resort home for up to 10 days per month, subject to the rental agreement terms and generate revenue to offset your expenses, when not booked for your personal use. HST is in addition to sale price but can be deferred if an HST registrant. (id:50886)
Chestnut Park Real Estate
31 Galen Street
South Bruce, Ontario
Brand-new 3-bedroom bungalow on a large corner lot in a quiet small town. This stunning home features an open-concept living/dining/kitchen area with quartz counters, main-floor laundry, and a spacious primary bedroom with ensuite. An enclosed sunroom extends the living area and opens directly onto the back deck, perfect for relaxing or entertaining. The partially finished basement offers incredible flexibility. Designed with garage access, it includes a large rec area, a bonus room, generous storage, and a 4-piece bath. The thoughtfully designed layout has a kitchen area roughed in for future opportunities. Come check out this fresh, functional layout with quality finishes. Perfect for anyone seeking comfortable main-floor living in a peaceful community. (id:50886)
Royal LePage Heartland Realty
262884 Varney Road
West Grey, Ontario
Well-maintained 3-bedroom, two-story home situated on 5 peaceful acres. This property offers a functional layout with bright living spaces and room for customization. The exterior features a detached two-car garage plus multiple outbuildings, ideal for storage, hobbies, or small equipment. Plenty of open land provides opportunities for gardening, recreation, or future expansion. A great option for buyers seeking space, privacy, and country living with convenient access to local amenities. (id:50886)
Keller Williams Realty Centres
C - 45 Wellington Road 124
Erin, Ontario
Lovely, upgraded detached home available for rent now. On the edge of the quaint town of Erin, a country feel property, yet walking distance to downtown or to trails. Separate entrance with your own outdoor patio and lawn area. Private Storage space in unfinished basement is also included! Parking for 2-3 cars in tandem in front of basement door.Upgraded kitchen with granite countertops & huge breakfast bar, stainless steel fridge and stove (new since picture) Stackable washer & dryer for only this home as well. All vinyl flooring throughout - carpet free! No Smoking Inside. Please note: *There is another separate house rented out on the other side of the property. Each apartment has it's own outdoor area that they maintain. The other tenants park on the left side and right side of the driveway* This is Unit C. It's a community feel with a shared treed & grassy area at the back with a firepit and vegetable gardens. Any damages from pets to be repaired by tenant before end of occupancy. First & Last month's rent. Rental App,Credit check, references required. All utilities to be paid by tenant; gas & hydro. There's also a great wood burning fireplace for the tenant to use. Tenant will receive a discount on posted rent to be responsible for snow & lawn maintenance for their own areas. Call with questions ***This house is on well & aerobic septic so only 2-3 people are able to live in this home*** OPEN HOUSE Saturday Dec 6th 2025 from 11:30-1:30. (id:50886)
The Agency
23 - 560 Devonshire Road
Saugeen Shores, Ontario
Condo opportunities in Devonshire Place are rare, and this one truly shines. With 2+1 bedrooms, 3 bathrooms, and plenty of well-planned living space, it delivers comfort, convenience, and quality from top to bottom. The main level offers approximately 1,480 square feet with an ideal layout. The front foyer opens into a bright, open-concept kitchen, dining, and living area. The kitchen is beautifully designed with a large island, solid wood oak cabinetry, quartz countertops, a dedicated coffee bar, a custom garbage pull-out, and a pull-out spice and oil cabinet. This level includes two bedrooms, including a spacious primary suite with a walk-in closet and an ensuite featuring double sinks and a tiled shower. Main-floor laundry adds to everyday ease. Hardwood flooring extends throughout the main level (excluding the bedrooms), and the staircase to the lower level is also hardwood. The finished lower level expands your living space with a very large family room and a third bathroom with semi-ensuite access. A versatile bonus room works perfectly as an office, exercise room, playroom, or hobby area. A generous utility/storage room provides excellent organization. Built by Snyder Development, this condo offers thoughtful design, quality construction, and a desirable location. It is an exceptional opportunity for low-maintenance living without compromise. (id:50886)
RE/MAX Land Exchange Ltd.
B - 45 Wellington Road 124
Erin, Ontario
Upper apartment available - Unit B. Open to long or mid term rental options. Reach out! Welcome to the quiet town of Erin, within an hour to the GTA. Bright and open 2 bedroom 2nd floor apartment available immediately. Country-feel location on the edge of town. Walk to trails, restaurants, and shopping downtown. Parking for 2 cars in tandem. Bright UPPER apartment now available. Private entrance off a Sunny, private deck just for this apartment. Kitchen w/ freshly painted cabinets. Carpet free home! Both bedrooms have brand new luxury vinyl plank flooring + closets. Large living room with hardwood floors. 4 piece bathroom with ceramic tiles. Storage in mudroom. Treed backyard area shared with all tenants; fire pit, veggie garden and space to play. Absolutely No smoking inside. References, credit check & First and last. Vacant - Available immediately. Gas & hydro to be in tenant's name. 50% utilities paid by tenant. Ranges from $30-50 in summer $100-225 in winter. Tenants share lawn mower & snowblower to maintain property for a rent discount. Property is on well and septic. Shared main floor laundry room with main floor tenants. Preferably no dogs, as laundry is shared. OPEN HOUSE Saturday Dec 6th 2025 from 11:30-1:30. (id:50886)
The Agency
112 Thomas Street
Stratford, Ontario
This larger-than-expected family home is ideally situated in Stratfords west end, close to grocery stores, schools, and convenient commuting routes. Step inside to a wide foyer and an open-concept layout that seamlessly connects the living, dining, and kitchen areas, perfect for everyday living and entertaining. The kitchen features sleek Samsung appliances and a handy pantry for extra storage, while the living room offers a cozy gas fireplace. Custom California shutters throughout add a touch of elegance. Off the attached two-car garage, you'll find a well-designed mudroom. Enjoy main-floor laundry and a convenient 2-piece bathroom. Upstairs is the true highlight; spacious family room over the garage provides an ideal retreat or gathering space for the family. Three comfortable bedrooms include a generous primary suite with a private ensuite and double closets. A full 4-piece bathroom completes the upper level. Outside, enjoy the extra-large, fully fenced yard with a concrete patio, plus a double concrete driveway that offers plenty of parking. The unfinished basement with bathroom rough-in, provides endless potential for customization. Stylish and move-in ready, this home offers space, comfort, and convenience on a desirable street. (id:50886)
Royal LePage Hiller Realty
118 St. Joseph's Drive Unit# 404
Hamilton, Ontario
Recently renovated 1 Bedroom apt for rent. Located in the desirable Corktown neighbourhood, close to all conveniences, shopping, restaurants, public transit and hospitals. Easy access to nature trails and a short transit ride to MacMaster and Mohawk schools. Offering 1 Month free rent for 1 yr lease at asking price. Photos may differ from actual unit. (id:50886)
Real Broker Ontario Ltd.
537 Concession Street
Hamilton, Ontario
Prime opportunity to lease a nearly turnkey restaurant in one of Hamilton's most desirable restaurants. The unit is 90% complete with significant capital already invested, allowing an operator to customize and finalize the space to their concept. Located on busy Concession Street, just steps from two major hospitals, the site offers excellent visibility, strong foot traffic, and access to a built-in customer base. Ideal for a restaurant group or experienced operator looking to open quickly in a thriving neighbourhood. (id:50886)
Colliers Macaulay Nicolls Inc.

