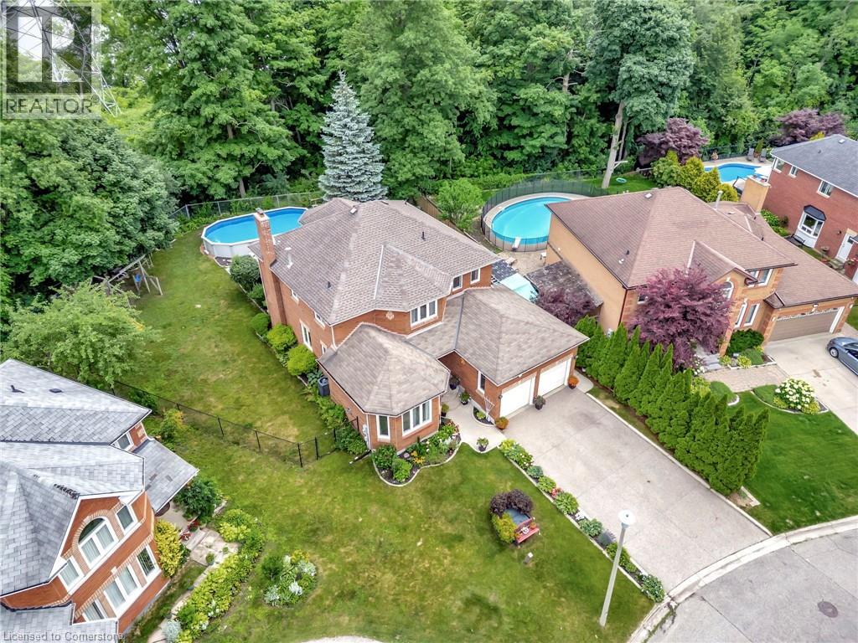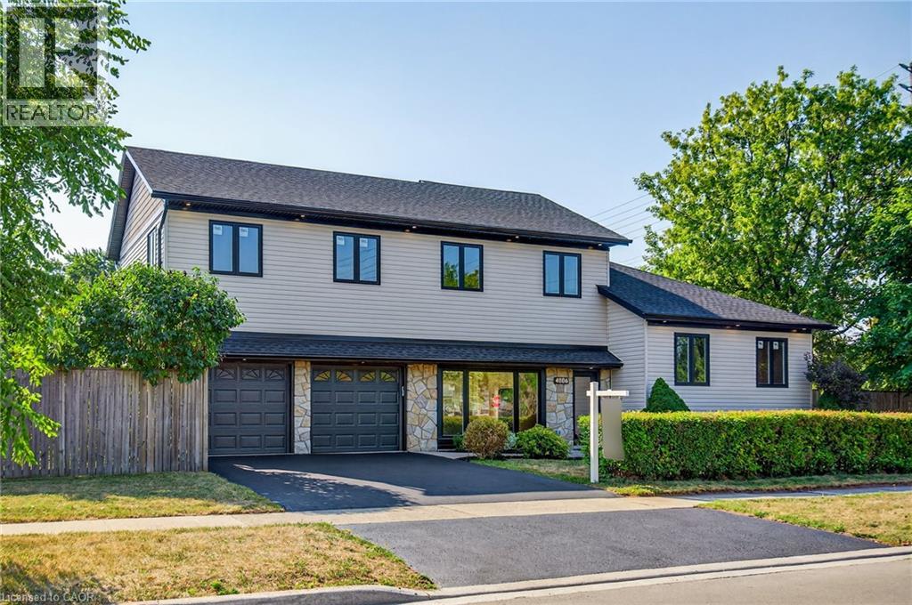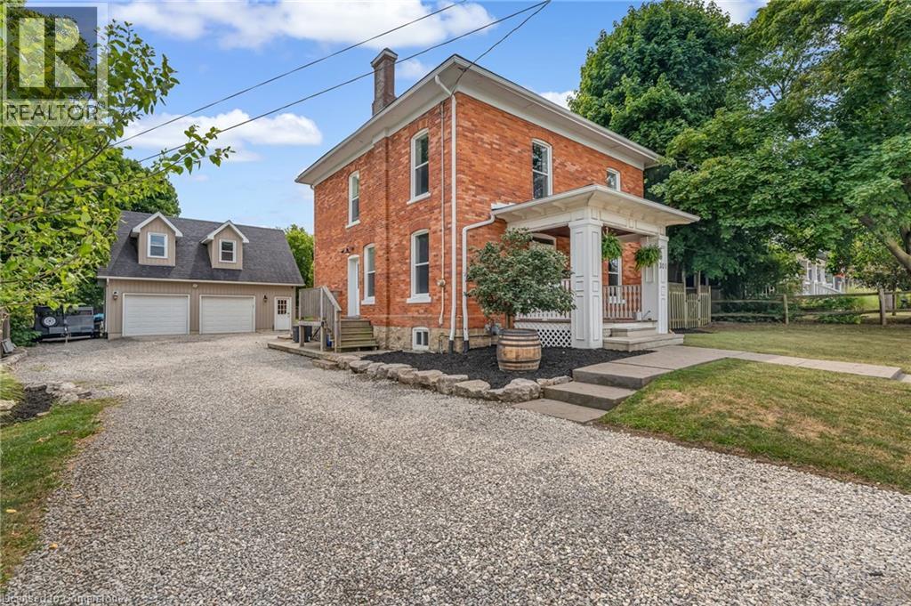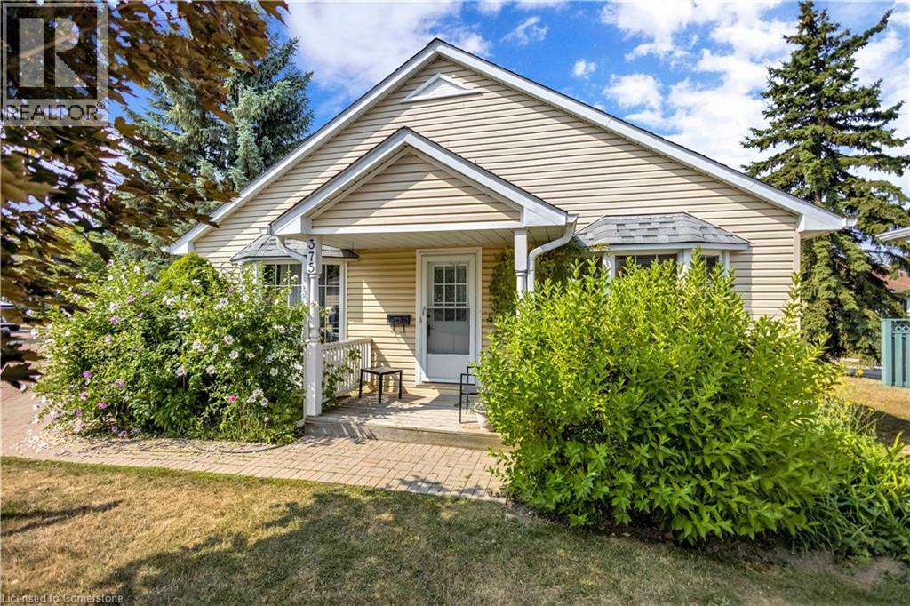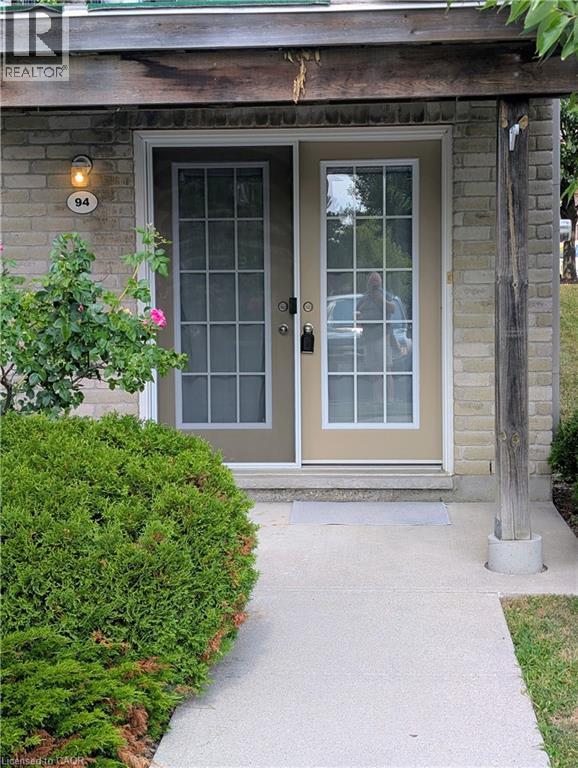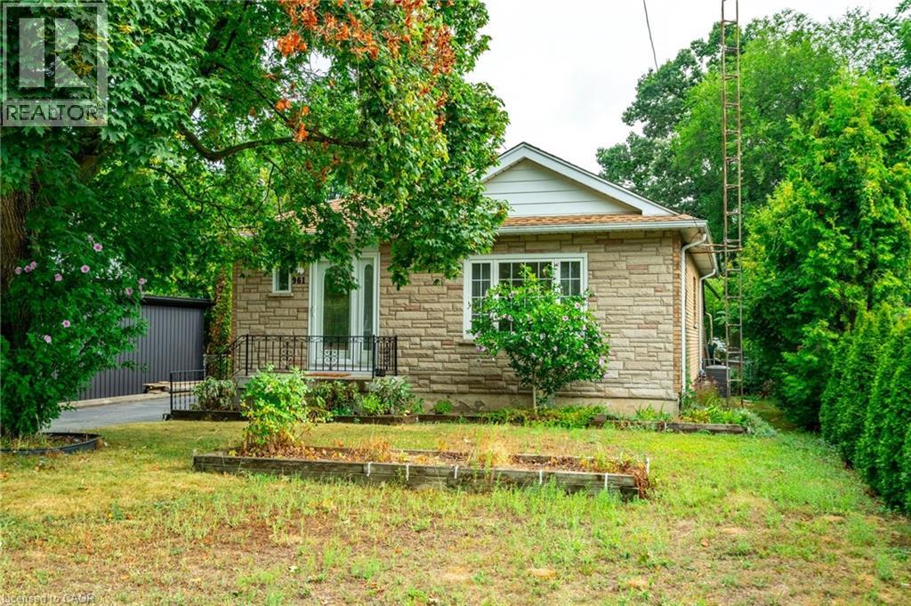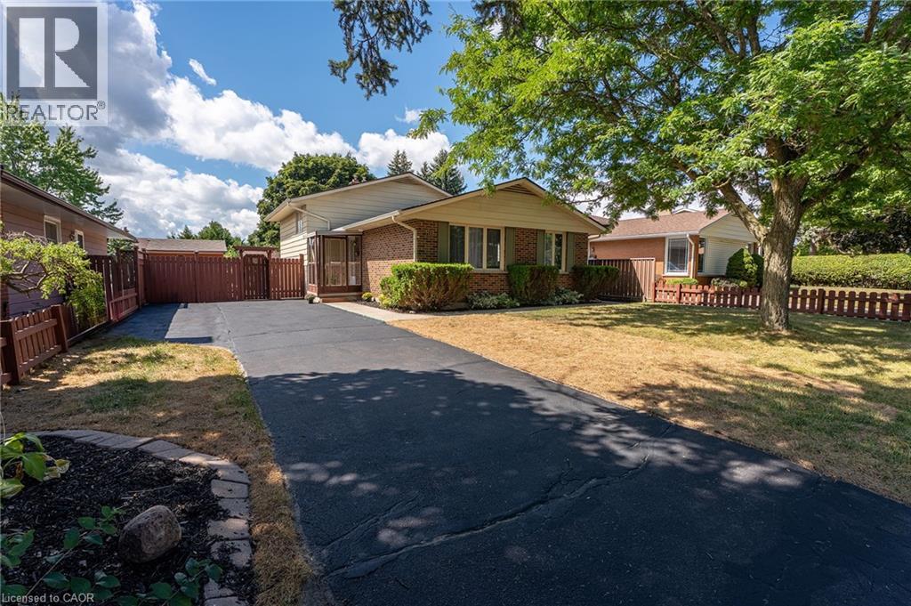72 Hilborn Avenue
Cambridge, Ontario
Remarks Public: Welcome to 72 Hilborn Avenue — a meticulously cared-for, all-brick home located in one of Cambridge’s most sought-after communities. This bright and airy property features an adaptable floor plan with four spacious bedrooms, three full bathrooms, and a main-floor powder room — perfectly suited for families or those who love to host guests. Enter through elegant French doors into an inviting foyer that leads to a thoughtfully designed main level, which includes a formal living room with an electric fireplace, a separate dining area, a cozy family room warmed by a wood-burning fireplace, and a dedicated office ideal for remote work. The updated kitchen boasts stainless steel appliances, ceramic flooring, abundant cabinetry, and a charming breakfast nook with access to the backyard deck an ideal spot for morning coffee or evening relaxation. Upstairs, the primary bedroom features a delightful reading nook, two generous walk-in closets, and a stunning five-piece ensuite bathroom with a soaker tub. Three additional large bedrooms offer ample natural light and storage, completing the upper floor. The fully finished basement expands the living space with a spacious recreation area, a remodeled three-piece bathroom, a bonus room suited for wellness or creative pursuits, and plentiful storage throughout. Outdoors, the property backs onto the tranquil Shades Mill Conservation Area, providing ultimate privacy with no rear neighbors. The fenced, tree-lined yard is a private sanctuary, featuring an above-ground pool, an expansive deck perfect for dining or lounging, and extensive garden space for green-thumb enthusiasts. Additional highlights include a double-car garage, a four-car concrete driveway, and close proximity to excellent schools, parks, walking trails, shopping hubs, and convenient highway access. Seize the opportunity to own this exceptional home nestled in a serene, nature-rich environment — ideal for creating lasting memories with loved ones. (id:50886)
RE/MAX Real Estate Centre Inc. Brokerage-3
154 Maclachlan Avenue
Caledonia, Ontario
This 3-bedroom, 3-bath freehold townhome by Empire Homes offers high-end finishes, thoughtful upgrades, and modern style throughout. The chef’s kitchen boasts quartz countertops, a spacious island with sink, upgraded floor tile, gas stove, and a state-of-the-art fridge. The bright, open layout flows into the living room, where a custom designer accent wall, hardwood floors, and large windows create a warm, inviting atmosphere. Upstairs, the primary bedroom features a walk-in closet and private ensuite, while every room is finished with tasteful fixtures and fresh, neutral tones. The upgraded oak staircase adds elegance, and the unfinished basement is ready for your vision – gym, playroom, or additional living space. The low-maintenance backyard with a newer concrete patio and full fencing is perfect for relaxing or entertaining. With no front neighbours, you’ll enjoy extra privacy and a view of landscaped greenspace. Located steps from a brand-new Catholic/Public school, scenic trails, parks, and the Grand River, this home blends style, comfort, and convenience in a sought-after family friendly neighbourhood. (id:50886)
Revel Realty Inc.
4006 Flemish Drive
Burlington, Ontario
Nestled on a premium corner lot in Burlington’s highly sought-after Longmoor neighbourhood, this newly renovated detached family home effortlessly combines style, comfort, and modern convenience. Boasting five inviting bedrooms, a private 5-piece master ensuite with a free-standing soaker tub that invites you to “find tranquility”, and a spacious walk-in closet with organizers, the residence is perfectly designed for luxury living. The heart of the home features quartz stone countertops and backsplash for a sleek, modern aesthetic that’s both durable and elegant. With three and a half beautifully appointed bathrooms, a two-car garage, and soaring 9-foot ceilings complemented by rich hardwood floors, the bright, open-concept layout is ideal for both lively gatherings and quiet family moments. A practical mudroom off the garage and a second-level laundry room—close to the bedrooms—make daily routines seamless. Step outside to the private back patio, where morning coffee, summer barbecues, or relaxing evenings under the sky are an everyday delight. With tree-lined streets, scenic trails, nearby parks, top-rated schools, shopping, and the Appleby GO Station just moments away, this home offers the perfect blend of luxury, community, and family-friendly living. (id:50886)
Apple Park Realty Inc.
303 Canborough Street
Smithville, Ontario
Welcome to this beautiful home in the heart of Smithville, where classic charm meets modern comfort. Situated on an impressive 67’ x 205’ lot, this property features a detached, heated two-car garage with in-floor heating and an upper loft—perfect for a bright home office, creative studio, or additional living space—with its own convenient two-piece bathroom. Recent upgrades include fresh interior paint and updates to the cozy fireplace, creating a warm and inviting atmosphere in the main living area. The spacious eat-in kitchen connects to a formal dining room, where a built-in window seat offers peaceful views of the private backyard. Outdoors, enjoy a tranquil pergola-covered patio and a shaded side deck—ideal for entertaining or relaxing with family. Inside, you'll find three generously sized bedrooms and a stylishly renovated main bathroom featuring a walk-in shower and charming clawfoot tub. Additional highlights include beautiful hardwood floors, and a newer furnace and central air system (2019). Located just a short walk from local shops, schools, and community amenities, this home is a perfect fit for families seeking small-town living with urban convenience. (id:50886)
Revel Realty Inc.
375 Silverbirch Boulevard
Hamilton, Ontario
Welcome to the Villages of Glancaster – everything you need on one floor! This beautiful and meticulously maintained bungalow is the perfect blend of comfort and convenience, with all your living needs on a single level. Upon entering, you’ll immediately notice the bright and airy atmosphere, enhanced by elegant vaulted ceilings, abundant natural light, and bright pot lights throughout the living room. The cozy gas fireplace adds a warm and inviting touch, making it ideal for relaxing or entertaining. The lovely and spacious kitchen boasts granite countertops and a stylish backsplash. The dining area features sliding doors leading to the backyard, perfect for enjoying meals with a view. This home offers two generously sized bedrooms, including a primary suite with an ensuite, and both bathrooms are finished with granite vanity countertops. Additional conveniences include main-floor laundry, garage access from inside, and a basement with excellent storage. With numerous windows filling the home with natural light, this bungalow is bright, inviting, and ready to call home. Enjoy scenic walking paths for an active lifestyle and a vibrant Club House offering amenities like an indoor saltwater pool, gym, library, multiple tennis courts, billiard room, hair salon, and more! (id:50886)
Keller Williams Complete Realty
35 Mountford Drive Unit# 94
Guelph, Ontario
Welcome home to Unit 94 at 35 Mountford Dr! This affordable, cozy, ground level condo in a quiet development is the perfect starter home, retirement condo, or quiet place to study for UofG students. Low condo fees add to the affordability of this newly painted unit featuring new flooring in the bathroom and new carpeting in the bedroom. The entire unit except the bedroom features engineered hardwood flooring, and the kitchen has all new drawer and cupboard hardware. The peninsula style kitchen is perfect for setting out some snacks or appetizers for friends, or for a roomy space for a meal. Parking for this unit is very close to the door, making grocery runs convenient and easy. A private terrace provides outdoor space. Don't miss one of the most affordable 1 bedroom units in Guelph. (id:50886)
Peak Realty Ltd.
64 Vola Court
Hamilton, Ontario
Beautiful 2+1-bedroom, 1.5-bathroom home with oversized heated, detached double garage and bonus detached backyard office 200 amp to the office - ideal man cave, office space or art studio! Ample updates; A/C 2024, rear building waterproofed and renovated in 2025, porch painted and cement work 2025, basement bathroom renovated 2024, new bay window 2025, rear sliding door 2025, new countertop in main level kitchen 2025, laminate flooring in kitchen, dining room & living room 2025. Walking distance to Sam Lawrence Park, Queensdale Primary School and gorgeous Escarpment views & trails. Minutes drive to shopping on Concession or James St S, and easy access to the Lincoln M Alexander Parkway. (id:50886)
RE/MAX Escarpment Frank Realty
961 Danforth Avenue
Burlington, Ontario
Welcome to 961 Danforth Avenue, a beautifully maintained bungalow in Aldershot’s sought-after, family-friendly community. Step inside to a bright, spacious family room flowing into a spotless eat-in kitchen with solid wood cabinets and ceramic tile flooring. The main level offers three generous bedrooms with ample closets, a four-piece bathroom, and original hardwood floors throughout. The fully finished basement expands your living space with a fourth bedroom, a three-piece bathroom, a large recreation room with bar and cozy fireplace, plus a second kitchen—perfect for an in-law suite with private side entrance. Enjoy parking for up to 6 vehicles, a handy storage shed, and a peaceful location close to parks, schools, and transit. Move-in ready and full of potential! Don’t be TOO LATE*! *REG TM. RSA. (id:50886)
RE/MAX Escarpment Realty Inc.
80 Rouse Avenue
Cambridge, Ontario
Welcome to 80 Rouse Avenue, Cambridge – a beautifully upgraded home in a highly sought-after, family-friendly neighbourhood! This spacious 3-bedroom, 3-bathroom home is freshly painted and features a bright and inviting open-concept layout, a new modern kitchen with S/S appliances, a stylish living/dining area, and a finished walk-out basement – perfect for both everyday living and entertaining. Fully renovated and carpet-free, this move-in-ready home is filled with natural light and thoughtful upgrades. Step outside to enjoy an extra-wide and deep lot with a fully fenced backyard, ideal for summer gatherings, play space, or quiet evenings. A dedicated shed provides convenient extra storage, while the walk-out basement adds even more flexibility for your family’s needs. Located close to top-rated schools, beautiful parks and trails, shopping, and with quick access to Hwy 401, this home blends comfort, convenience, and charm in one perfect package. Don’t miss your opportunity to own this gem – book your private showing today! (id:50886)
RE/MAX Real Estate Centre Inc.
RE/MAX Real Estate Centre Inc. Brokerage-3
50 Green Road
Hamilton, Ontario
Tucked beneath the Niagara Escarpment on a quiet Stoney Creek street, this solid raised ranch bungalow offers a rare combination of space, flexibility, and natural beauty. Set on a generous 50' x 110' lot, this 4-bedroom, 2-bathroom home is perfect for multi-generational families, investors, or anyone looking to put down roots in a well-established neighbourhood. Upstairs, you’ll find a spacious living and dining area with warm hardwood floors, a functional eat-in kitchen, four piece Bathroom and three comfortable bedrooms. Downstairs, a finished lower level with second kitchen, large rec room, fourth bedroom, and full bath offers endless possibilities — in-law suite, guest space, or family living. The backyard is private, low-maintenance, and ideal for entertaining, featuring a large patio, gazebo, and mature trees — all backing directly onto the lush greenspace of the Escarpment. This is a home that brings both comfort and opportunity, with easy access to schools, trails, transit, and shopping nearby. (id:50886)
Keller Williams Edge Realty
44 Frobisher Court
Cambridge, Ontario
Welcome Home! This move-in ready, freehold townhome with NO CONDO FEES is a great option for first time buyers or investors! Spacious Living room, Dining room & Kitchen occupy the open concept main floor. 3 bedrooms & 4pc bathroom on second floor. The Walk-out Basement is home to a large recroom with patio doors opening to the private rear yard, a 2pc washroom, a utility/laundry room plus a bonus room for storage or extra space for room to grow! Fantastic location in a child friendly court with no through-traffic! Walk to great schools, places of worship, grocery shopping, numerous restaurants and wonderful parks. Close to Shade's Mill conservation area for year round fun and just minutes to 401 access for travel to wherever you need to be! Don't Delay...book your private showing today! (id:50886)
RE/MAX Twin City Realty Inc. Brokerage-2
1 Yorkdale Crescent
Hamilton, Ontario
Pride of ownership shines in this bright, beautifully maintained home, filled with natural light and set in a quiet area across from Felker Park—perfect for calling the kids home. Enjoy a private, expansive backyard with brand-new decks (2024), pergola and gazebo for sun and shade, a hot tub, and plenty of grassy play space. Inside, the elegant living room boasts a new gas fireplace (2022) and walkout to the yard, complemented by a separate dining room and updated kitchen with newer appliances. A refreshed 2-piece bath completes the main floor. Upstairs offers four spacious bedrooms, including a generous primary. The basement features a rec room with large windows, dedicated laundry, and ample storage. Numerous updates—roof (2017), AC (2017), appliances (2022–2024)—ensure worry-free living. Easy access to highways, Stonechurch shopping, and a peaceful street make this an exceptional place to call home. (id:50886)
RE/MAX Escarpment Frank Realty

