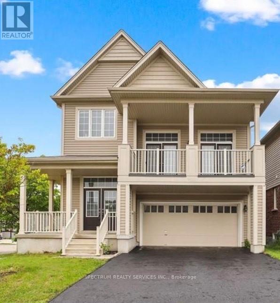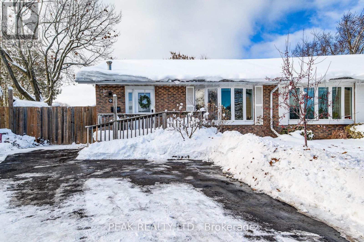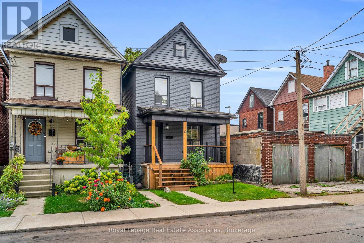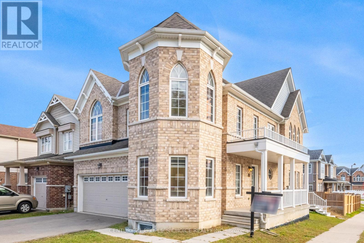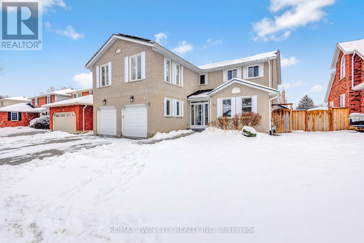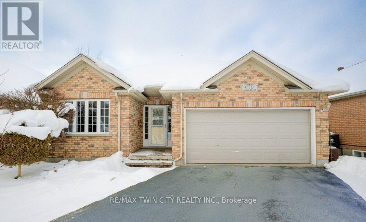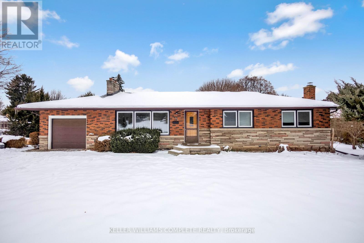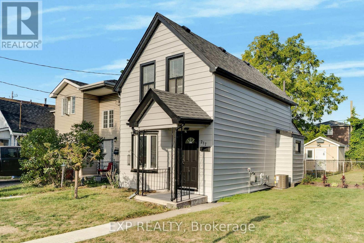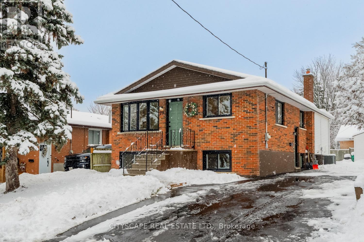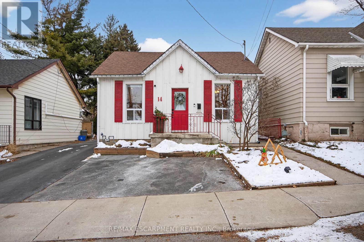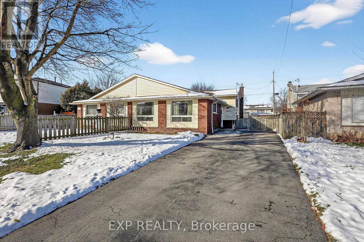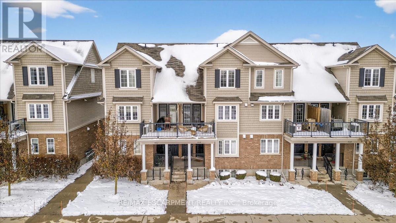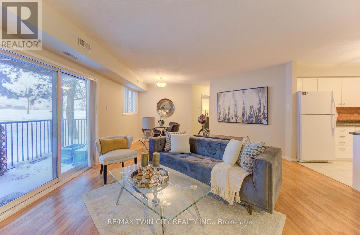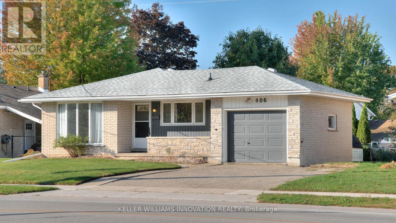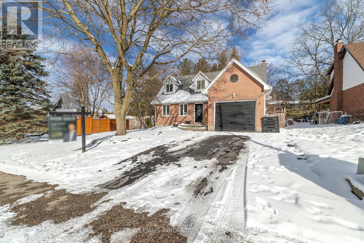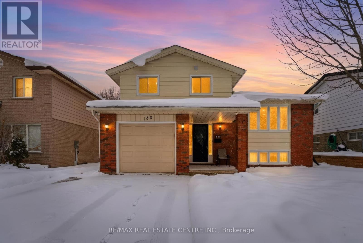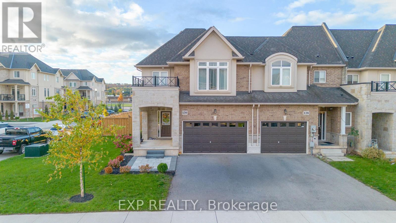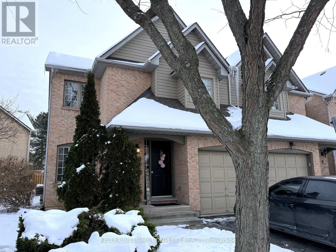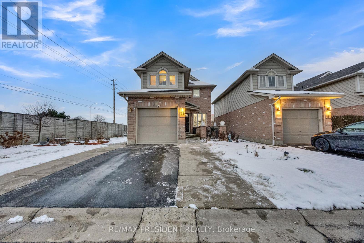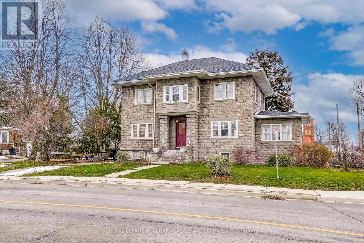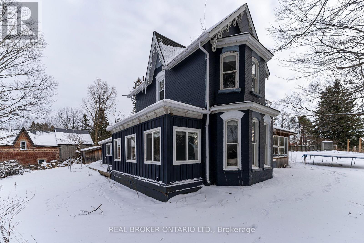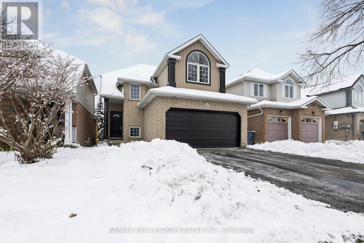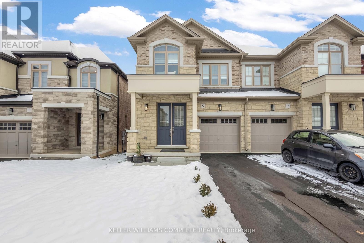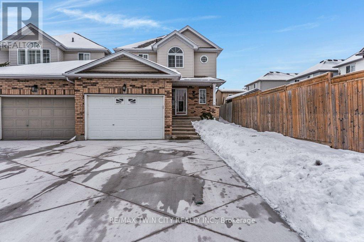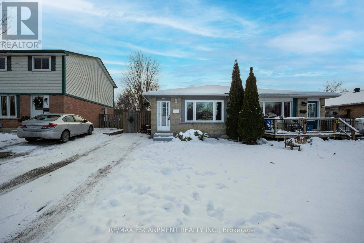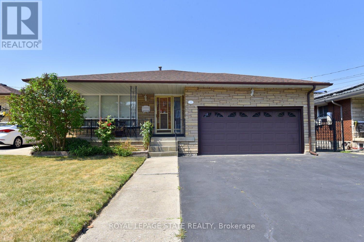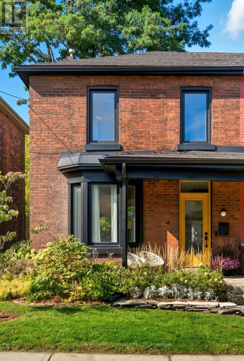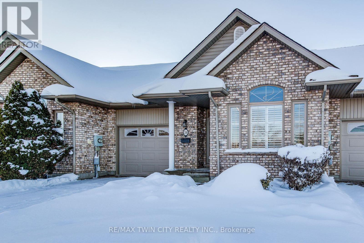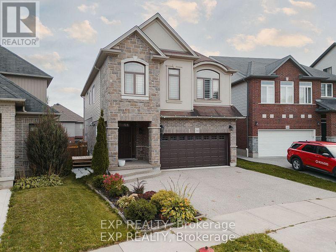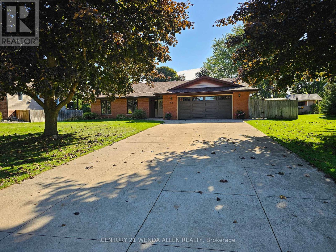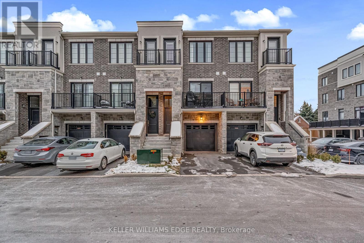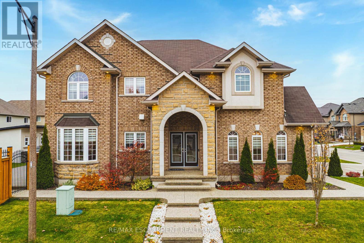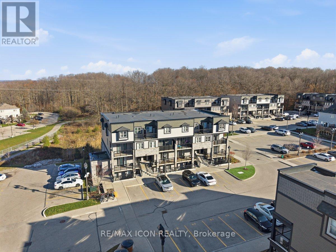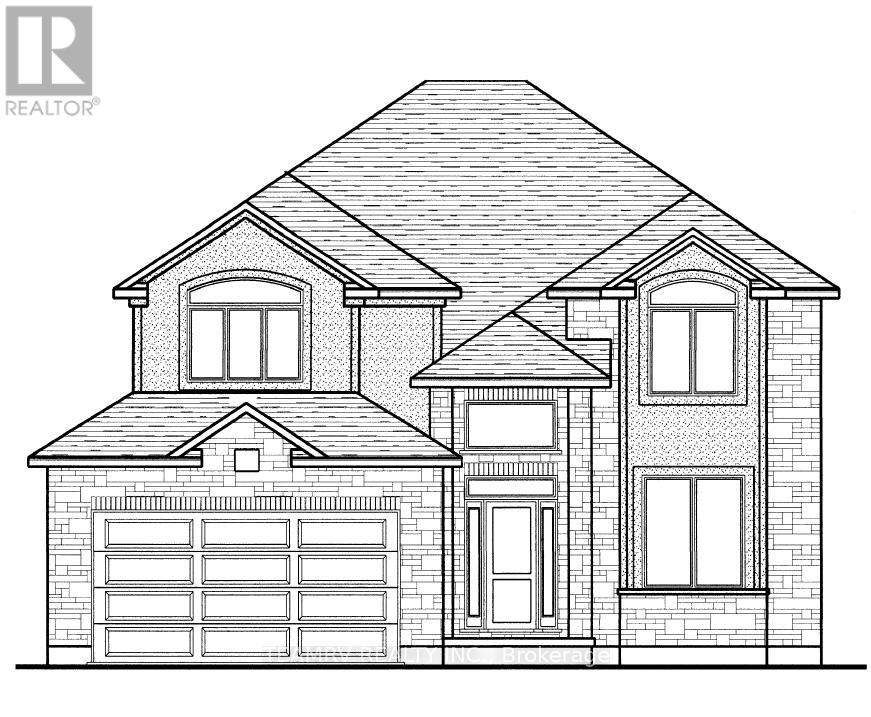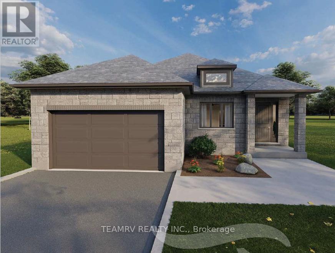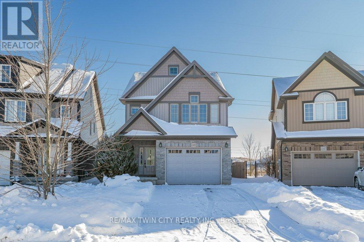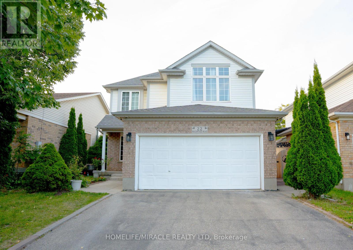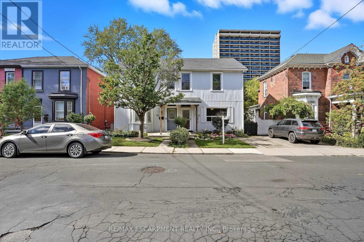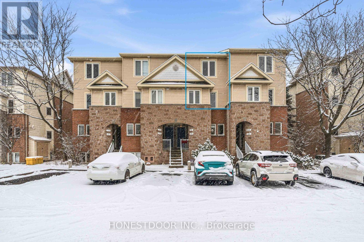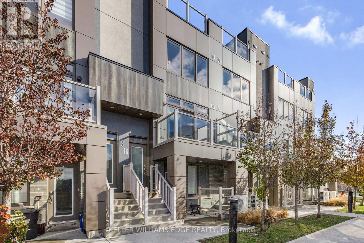42 Pollard Street
Brantford, Ontario
Welcome to corner lot Hudson model approximately 2210 sq.ft of Empire Homes in Wyndfield Community close to amenities and nature's trail. This home features wide foyer with high ceiling. This carpet free home and fresh paint invites you in a move-in ready environment for your family. Open Eat-In Chef's kitchen, living room and dining area keeps you connected. Kitchen has patio door opening To deck space. Great room has 12' ceiling with double French doors opening to balcony. Master bedroom has walk-in closet and ensuite bath. Bedroom level laundry and linen closet. Spacious basement has potential to finish look-up two bedroom legal basement. Walking distance to Conklin Plaza, Mayne Gretsky Blementary School and Assumption College School, Great opportunity, don't miss to this beautiful home!! (id:50886)
Spectrum Realty Services Inc.
9 Browning Place
Woodstock, Ontario
Welcome to 9 Browning Place, a beautifully renovated bungalow that's truly move-in ready. This is the perfect starter family home, offering modern updates from top to bottom so you can simply settle in and enjoy. Step inside to an open-concept main floor featuring three bedrooms, upgraded flooring throughout, and a stunning new kitchen complete with modern cabinetry, high-end quartz countertops, and stainless steel appliances. The renovated main bathroom showcases contemporary finishes and all-new fixtures. A stylish living room feature wall provides a designated space for your big-screen TV, complete with a mantel and electric fireplace for added warmth and charm. The fully finished lower level extends your living space with a comfortable family room and opportunities for a guest bedroom, home office, or hobby area. Outside, the home sits on an attractive court location with a large, fully fenced backyard-perfect for kids, pets, or entertaining. The driveway accommodates four vehicles, offering convenience for busy families or guests. For added peace of mind, major updates have been taken care of: the roof is approximately 10 years old, and the furnace and air conditioner are only 5 years old. Thoughtfully updated and priced to sell, this home requires no additional work-just move in and enjoy worry-free living. (id:50886)
Peak Realty Ltd.
10 Gordon Street
Hamilton, Ontario
This charming 2-storey home blends original character with fresh, modern updates. From the moment you step inside, you'll feel the warmth of a bright and inviting main floor that flows seamlessly between the living and dining rooms, and into a stylish new kitchen complete with butcher block counters and brand-new appliances. Upstairs, discover 2 comfortable bedrooms (with the option to easily convert back to 3) and a refreshed bathroom featuring a modern vanity and tile. The full unfinished basement provides laundry and storage options. Outdoors, enjoy a brand-new deck, fenced yard, and storage shed, perfect for summer barbecues or quiet evenings at home. Situated on a south-facing lot (19.15 x 100.26) with street parking, this home is steps from parks, schools, shopping, and transit, the perfect balance of charm, convenience, and opportunity. Updates include new hardwood floors, kitchen renovation, a refreshed washroom, exterior decks, exterior painting, and more. Water softener, furnace and A/C are owned. Roof shingles replaced in 2009. Water heater is a rental. (id:50886)
Royal LePage Real Estate Associates
106 Highbury Drive
Hamilton, Ontario
Beautifully maintained 4-bedroom, 2-bathroom backsplit with double garage, offering an impressive amount of finished living space across four levels in the prestigious Leckie Park community of Upper Stoney Creek. This home delivers a bright, functional layout with designated living, dining, and kitchen areas that create an ideal flow for everyday living and entertaining. The updated white kitchen showcases quartz countertops, stainless steel appliances, an island, custom cabinetry, crown moulding, and thoughtful storage touches, including a built-in spice drawer. The dining area is warm and inviting with hardwood floors throughout and ambient fireplace providing a turnkey setup for hosting family and friends. The upper level offers three comfortable bedrooms and a stylish 4-piece bathroom. The lower levels offer exceptional versatility, featuring a spacious family room with a gas fireplace, an additional bedroom, and a full 4-piece bathroom. The basement continues to impress with an updated laundry room, separate utility room, and an additional recreation space. Outside, the property boasts excellent curb appeal with a double-wide driveway and a fully fenced backyard complete with cedar decking, green space, garden shed and two electric retractable awnings for effortless comfort. The attached double garage is a standout feature with its epoxy finished flooring, clean, durable and ideal for storage or a workshop setup. Ideally located near parks, trails, grocery stores, restaurants, community centre, Cineplex theatres, and offering quick access to the Linc, Redhill, and QEW. (id:50886)
RE/MAX Escarpment Realty Inc.
192 Limerick Road
Cambridge, Ontario
Location Location Location......Welcome to Fully Detach Home 2017 Built Corner Lot, Double Car Garage up to 6 car parks including Driveway - Legal Finished Basement Apartment with Separate Entrance. This stunning property features 4+2 bedrooms, 5 bathrooms. Living Space Approximately over 3000 Sqft with legal finished basement. Located in the highly sought of Cambridge Neighborhood. This home offers a perfect blend of luxury and convenience. Master Bedroom W/Ensuite Washroom, Big Windows, and W/I Closet, Spacious Bright Bedrooms With Deep Closets, Big Windows. Laundry Room on Second Floor with Storage area. Jack & Jill washroom for Second and Third Bedrooms, with Extra washroom for Forth Bedroom. Modern Light Fixtures, Generously Sized Living/Dining Room With Family Room. Spacious Backyard With Storage Shed. Plenty Of Room For A Large Family &/Or Extra Rental Income. Mins to downtown Cambridge, parks, trails, and more, making it a true gem in Cambridge's crown jewel of communities. It provides ample outdoor space to complement its luxurious interior with vista's of the escarpment through the large window. Big Windows for Natural Sunlight. Freshly Painted Main Floor (2025) POT Lights Main floor and Basement, Modern Light Fixtures and Zebra Blinds throughout the property. For complete Convenience Two Sets of Sep Laundries Second Floor and Basement. Walkout to Patio with large Backyard. Very Quiet/Friendly Neighborhood, with Best Schools Around, Mins away to Hwy 401, Hwy 8, Kitchener /Waterloo Area Golf Course, Shopping Plaza, Public Transit and Many More....... (id:50886)
Century 21 People's Choice Realty Inc.
21 Riva Ridge
Brantford, Ontario
Welcome to this exceptional two-storey home in Brantford's sought-after North End, tucked away near the ravine in a quiet, family-friendly area. This spacious property offers a long list of updates, smart features, and flexible living spaces that make it a standout choice for today's buyers. The main floor features newer luxury vinyl flooring, with cherry hardwood in the dining room, living room, and family room. The family room includes a gas fireplace for added warmth and comfort. The updated kitchen offers sliding doors leading to a large, fully fenced yard with an inground pool - ideal for outdoor entertaining and family fun. A main-floor laundry and mudroom with inside access to the double garage adds convenience. The garage also includes two Tesla chargers. The roof was replaced in 2022 and includes solar panels. The second level offers three comfortable bedrooms, including a generous primary suite with a recently renovated ensuite featuring a stand-alone tub. A second updated full bathroom completes the upper level. A standout feature of this home is the separate unit with its own private entrance, complete with a bedroom, living area, and 3-piece bathroom - perfect for extended family, guests, or multigenerational living. The fully finished basement provides two large spaces that can be used as a rec room, gym, office, or playroom. There is also a newly updated 3-piece bathroom, a sauna, a 200-amp panel, and a tankless water heater. This home offers space, comfort, and exceptional value in one of Brantford's most desirable neighbourhoods - a rare opportunity you won't want to miss. (id:50886)
RE/MAX Twin City Realty Inc.
670 Salzburg Drive
Waterloo, Ontario
IF THIS IS YOUR TIME TO DOWNSIZE, THIS IS YOUR HOUSE. A Rare Opportunity Come and see this Home before its gone! If you've been searching for the perfect retirement bungalow, this is the one people remember for years - the one that "got away." A modern-built, freehold bungalow (yes, no condo fees) with a walkout basement and a million-dollar pond view in Waterloo's prestigious Rosewood/Clair Hills community. Homes like this almost never come to market, and with the neighbourhood fully built out, finding another one like it may soon be impossible. Designed for effortless, comfortable living, this 2+1 bedroom, 3-bath walkout bungalow offers nearly 2,000 sq. ft. of beautifully finished space. Freshly painted with brand-new carpet, it's fully move-in ready - the perfect option for anyone looking to simplify without compromising quality. The open-concept main floor features maple hardwood, ceramic tile, & seamless access to a raised deck with glass railings overlooking the tranquil Rosewood Pond - a protected view that can't be duplicated today. The primary suite faces the water & includes a private 4-piece en-suite, while the second bedroom with a built-in Murphy bed easily doubles as a guest room or home office. The bright walkout basement expands your living space with oversized windows, a cozy gas fireplace, & direct yard access for peaceful mornings by the water. A third bedroom with en-suite privileges and a generous storage area complete the lower level. Thoughtfully built with long-term comfort in mind, this home includes widened doorways, lowered switches, updated mechanicals, a double garage, and a quiet, low-traffic street - exactly what downsizers value most. This is the ideal combination: one-floor living, serene natural surroundings, no condo fees, minimal maintenance, & a view to die for. Opportunities like this simply do not come twice. Welcome to Rosewood Estates - a truly irreplaceable home. IT COULD BE YEARS BEFORE ANOTHER ONE COMES ALONG. (id:50886)
RE/MAX Twin City Realty Inc.
626 Iroquois Avenue
Hamilton, Ontario
This impressive property stands out from the moment you arrive, set on a premium pie shaped lot measuring approximately 160 by 126 at its widest and offering exceptional space, privacy and long term potential. Minutes from the Linc, the 403, schools, parks, trails, Meadowlands shopping and restaurants, this all brick bungalow pairs everyday convenience with a setting that feels genuinely elevated. A large driveway and attached one car garage add practical ease before you even step inside. The main level features an oversized living room with hardwood flooring and a generous bay window, flowing naturally to the dining room and a spacious kitchen with a peninsula designed for smooth, comfortable living. A newly renovated three piece bathroom serves the floor, along with three well sized bedrooms including a welcoming primary. Oversized windows throughout showcase the remarkable grounds from every vantage point. A separate rear entrance leads to a finished basement that enhances versatility, offering a great room with a fireplace, a recreation room, a workshop, a cold room, laundry and an additional three piece bathroom, making an in law arrangement a viable option. Outdoors, mature landscaping, tall trees and a custom patio create a private retreat on one of the standout lots in the province. With strong fundamentals, impressive land value and room to tailor the property to your needs, this home offers an exceptional opportunity to invest in both comfort and future growth. (id:50886)
Keller Williams Complete Realty
217 Fairfield Avenue
Hamilton, Ontario
This beautifully renovated detached home features 4 spacious bedrooms and 2 modern bathrooms, offering the perfect blend of comfort and style. With 2 convenient parking spaces, a brand-new air conditioning system, and a versatile shed with power ideal for a workshop or extra storage, this property is designed for both function and convenience. Located in a great area close to amenities, its move-in ready and packed with modern upgrades. (id:50886)
Exp Realty
79 Henry Street
Cambridge, Ontario
*****BONUS OPEN HOUSE - SUNDAY Dec 14th, 2-4PM **** Just Listed! Renovated! Raised Bungalow with 2,000 sq ft of space on 2 levels! 2 kitchens and 2 sep entry doors to the finished bsmnt! This is the one! Great location, minutes to park, school, and 18km walking/biking trail that connects Cambridge to Paris, Ont. 5 minutes to closest grocery store & Starbucks, minutes from charming downtown. Just 7-8 min drive to hundreds of shops and services on Hespeler Rd and Hwy 401 ramp. 2025 renovations - brilliant new kitchen with quartz counters, new designer flooring throughout both levels, new pot lights, upgraded ELF's throughout, freshly painted and ready for buyer to move in. 2 Elegant, Renovated Bathrooms! Brand new 2025 windows! This home comes with 3 bedrooms + 2 on the lower level, great in-law suite, move in ready. Raised bungalow means generous size windows and bright lower level. Must be seen! See video tour! Open house this weekend! Buyer's choice of move-in date! (id:50886)
Cityscape Real Estate Ltd.
14 Lochearne Street
Hamilton, Ontario
Welcome to this charming, detached Bungalow offering low-maintenance living in the highly desireable Strathcona neighbourhood. Thoughtfully updated and impeccably maintained, this 2 Bedroom, 1 Bath HOME is perfect for Downsizers, First-time Buyers, or anyone seeking stylish, single-floor living. Step inside to find light wide-plank Hardwood Flooring, 9-foot Ceilings, and a bright, Open-Concept layout. The Living Room flows seamlessly into the Dining Area - both enhanced with Pot Lights (2023) and includes convenient Storage. The beautifully updated Kitchen features a Vaulted Ceiling with natural wood Shiplap, Stainless Steel Appliances including a Gas Stove, Fridge (2023) and Dishwasher (2024), and trendy Butcher Block Countertops. 4pc Bath c/w Stackable Laundry. Enjoy peace of mind with major updates already completed: Roof (2017), AC (2023), Owned Hot Water Tank. Outside, the completely maintenance-free Yard is ideal for entertaining, featuring Interlock Stone, Planter Boxes, Lush Perennials and heated Workshop/Bar - your perfect year-round hangout space. Two Private Parking spots add convenience and practicality. Located steps from Fortinos, trendy restaurants, shopping, and public transit, this home offers unbeatable walkability and lifestyle convenience. Move-in ready and full of charm-this is one you won't want to miss! (id:50886)
RE/MAX Escarpment Realty Inc.
18 Fairway Drive
Hamilton, Ontario
Welcome Home. Perfectly located just off the Red Hill Valley Parkway, 18 Fairway Drive, Hamilton is a well-maintained semi-detached backsplit that has been lovingly cared for by the same family for decades and is now ready for its next chapter. The bright main level offers a comfortable living space with large windows that fill the home with natural light. Major updates have already been completed, including a furnace (2025), electrical panel (2025), roof (2019), air conditioning (2016), and updated windows, providing peace of mind for years to come. With the big-ticket items taken care of, the interior presents a great opportunity to customize and modernize to your personal taste. Upstairs, you'll find three generously sized bedrooms and a full four-piece bathroom. The lower level features a finished family room with a convenient separate entrance, offering flexibility for everyday living or hosting guests. The basement includes laundry and ample storage. Step outside to a large backyard, ideal for entertaining, gardening, or family enjoyment. Located in a quiet, family-friendly neighbourhood, this home is just minutes from Glendale Golf & Country Club, Kings Forest Golf Club, parks, schools, shopping, and scenic walking trails, with quick access to major commuter routes. A fantastic opportunity in a sought-after Hamilton location-move in, personalize, and make it your own. (id:50886)
Exp Realty
614b Woodlawn Road E
Guelph, Ontario
Welcome to 614B Woodlawn Rd E, an inviting and modern condo offering a bright and accessible main-floor layout in one of Guelph's most convenient and family-focused neighbourhoods. Built just 10 years ago, this home provides a comfortable flow ideal for first-time buyers, downsizers, young families, or anyone seeking low-maintenance living. The main level features a welcoming kitchen and dining area, a large open-concept living room, and a convenient 2-piece bathroom. Downstairs, the fully finished lower level offers three well-sized bedrooms, each with large windows that bring in plenty of natural sunlight, along with a full 4-piece bathroom. This layout provides privacy, functionality, and surprising versatility. Located close to parks, trails, shopping, schools, transit, and the Guelph Lake Conservation Area, this neighbourhood is known for its friendly atmosphere and unbeatable access to daily amenities. A fantastic opportunity to own in a well-kept, modern condo community in a sought-after area of the city. (id:50886)
RE/MAX Escarpment Realty Inc.
50 - 3085 Kingsway Drive
Waterloo, Ontario
**OPEN HOUSE - Sat, Dec 13 & Sun, Dec 14, 2-4 pm** Discover the perfect blend of space, convenience and affordability in this inviting main floor two-bedroom, one-bath condo located at 3085 Kingsway Drive. This unit offers comfortable living with lots of storage space, two well-sized bedrooms, including a spacious primary, making it ideal for small families, couples, downsizers, investors or anyone seeking a functional layout. Situated in a prime location, you'll be just a stone's throw from Fairview Park Mall, transit stations, the LRT and quick & easy access to Highways 401 and 8. Daily essentials, shopping and entertainment are all right at your doorstep. Beyond the great location, this condo includes thoughtful features that add exceptional value with in-unit laundry and a lovely decorative fireplace along with one parking spot and visitor parking. Perfect for first-time buyers, investors, or those looking to downsize. Don't miss the opportunity to make this fantastic condo your new home. (id:50886)
RE/MAX Twin City Realty Inc.
406 Franklin Street N
Kitchener, Ontario
Welcome to 406 Franklin Street North! A charming, solid-brick bungalow in Kitchener's sought after area of Stanley Park! This well maintained 3 + 1 bedroom home offers 1,812 square feet of finished living space and features a separate entrance - perfect for an in-law suite! Enjoy bright, open living areas, a spacious kitchen and a fully finished lower level perfect for family gatherings or guests! Beautiful hardwood floors await beneath the carpets in the living room and bedrooms to add warmth and character throughout! The private, fenced yard and covered front porch offers a welcoming spot to relax and enjoy the neighbourhood! Ideally located close to schools, parks, shopping, transit and quick highway access - this property blends classic charm with unbeatable convenience! Don't miss your chance to make this beautiful home yours! (id:50886)
Keller Williams Innovation Realty
104 Henry Street
Guelph/eramosa, Ontario
Discover comfort, space, and peace of mind in this beautiful 4-bedroom, home, perfectly located in the charming setting that is Rockwood. This inviting property offers the ideal balance of modern living and warm character. Step inside to a bright and spacious layout, where the cozy wood-burning fireplace serves as the heart of the main living area, perfect for relaxing evenings and family gatherings. The well appointed kitchen flows seamlessly into the dining and living spaces, while the walk-out to the back yard creates an open and functional environment for everyday life and entertaining. With four generous bedrooms and a bathroom on each floor, this home offers flexibility for growing families, guests, or a home office setup. The fully finished basement adds valuable living space, ideal for a recreation room, home gym, media room, or guest retreat. Enjoy the quiet lifestyle of a friendly, close-knit community while being just minutes from local shops, parks, and schools. This is a home where comfort, safety, and small-town charm come together beautifully. (id:50886)
Keller Williams Innovation Realty
139 The Country Way
Kitchener, Ontario
Welcome to 139 The Country Way, a thoughtfully updated four-level side-split offering a blend of space, comfort, and modern style. With 3 bedrooms, 2.5 bathrooms, and a fully finished layout top to bottom, this home delivers a surprising amount of livability in one of Kitchener's most established and convenient neighbourhoods. The open-concept kitchen/living room, redesigned in 2019, sets the tone with its clean lines, generous pantry storage, and an inviting island with a breakfast bar-an ideal hub for weekday routines or weekend gathering. The adjoining living room area feels bright and connected, creating an easy flow throughout the main level. A cozy main-floor family room with a fireplace provides an everyday retreat, complete with sliding doors that open onto the backyard. A convenient two-piece bathroom finishes this level for added functionality. Upstairs, the bedroom level is anchored by a beautifully updated main bathroom (2024) featuring modern finishes and a surprisingly spacious linen closet. All three bedrooms offer comfortable proportions and natural light. The lower-level rec room impresses with its high ceilings-an uncommon and welcome feature in a sidesplit, making the space feel open and versatile for media, play, fitness, or a home office. Additional office space and storage continue on the lowest level, offering flexibility for future needs. Set on a good-sized lot, the fenced backyard provides room for gardening, play, or simply enjoying time outdoors. A single-car garage and double driveway complete the exterior. This location is known for its quiet residential streets and strong community feel, with McLennan's Park that features a dog park, trails, shopping, and everyday amenities all close at hand. Families appreciate the nearby schools, while commuters value the easy access to major routes connecting throughout Waterloo Region. (id:50886)
RE/MAX Real Estate Centre Inc.
130 Sonoma Lane
Hamilton, Ontario
Welcome to 130 Sonoma Lane, a beautiful corner-lot home in one of Stoney Creek's most sought-after neighbourhoods. Offering a spacious layout and incredible outdoor space, this property is perfect for families, entertainers, and anyone looking for comfort and convenience. Step inside to an inviting open-concept living room that flows seamlessly into the kitchen, creating the ideal setting for gatherings, family time, and effortless everyday living. The unfinished basement provides a blank canvas for your custom vision-whether that's a home gym, theatre room, play area, or additional living space. Upstairs, the standout large primary suite features a spacious walk-in closet that leads directly into a private ensuite, giving you a true retreat-like feel. Outside, the expansive fenced backyard is a rare find-perfect for kids, pets, summer BBQs, and endless possibilities. Located walking distance to Winona Park, Winona Crossing, and Fifty Point Conservation Area, you'll enjoy the best of outdoor living, shopping, dining, and recreation right at your doorstep. With reputable schools and plenty of amenities nearby, this is a home that checks all the boxes. (id:50886)
Exp Realty
690 Rosedale Avenue
Sarnia, Ontario
Welcome to 690 Rosedale Avenue, a sophisticated 4-bedroom, 2-bathroom residence situated on a generous 50 x 150 ft lot in a desirable North End neighbourhood. Substantially renovated in 2025, this home offers exceptional quality and immediate value, having undergone extensive updates including a brand new roof, updated electrical panel, new soffit, fascia, and eavestrough, alongside enhanced insulation for year-round efficiency. The bright, welcoming interior features fresh paint and new engineered hardwood floors throughout, centered around a stunning custom kitchen equipped with quartz countertops and stainless steel appliances. Both full bathrooms have been completely rebuilt with high-end Gerber fixtures, and the upper level features new custom bedroom windows. The exterior is equally impressive, offering a private setting that backs directly onto the peaceful landscape of Guthrie Park. Enhanced by a new concrete front porch and walkway with custom railing. New exterior paint and custom garage door. This property provides a serene retreat just minutes from Canatara Park. Meticulously updated and beautifully appointed, this is a truly move-in ready home! (id:50886)
Epique Realty
10 - 320 Hamilton Drive
Hamilton, Ontario
AMAZING VALUE! AFFORDABLE END UNIT HOME BACKING ONTO PARKETTE! FLEXIBLE CLOSING AVAILABLE! MOVE IN BEFORE CHRISTMAS!! Welcome to #10-320 Hamilton Drive, a 1,748 sqft, 3-bed, 2.5-bath, end-unit townhome backing onto greenspace, nestled in a highly desirable Ancaster neighbourhood! Step inside to find a functional floor plan featuring a convenient 2-piece bathroom off the foyer, a spacious living room, a dining room with cathedral ceiling and a skylight, plus a well-equipped kitchen with a peninsula, ample cabinet space and breakfast area which flows into the family room featuring a cozy gas fireplace and sliding glass doors leading to the backyard. Upstairs, the generous primary bedroom features a large walk-in closet, plus a 5-piece ensuite bathroom, while 2 additional good-sized bedrooms and a 4-piece bathroom complete this level. Endless potential awaits in the full, unfinished basement, or use it as extra space for all your storage needs. Outside, the fully fenced backyard features an interlocking stone patio and a gate that opens to the parkette. The driveway and attached garage provide parking for 2 vehicles and there is plenty of visitor parking available for guests. Updates include the furnace (2023) and newer flooring on the main floor. Condo fees cover building insurance, exterior maintenance, common elements, snow removal, grass cutting, water and parking, ensuring a truly low-maintenance lifestyle. Ideally located just minutes from Ancaster Village with restaurants, shopping and more, plus quick and easy access to the 403/Linc, this comfortable and convenient end-unit townhome is ready for you to move in and make it your own! (id:50886)
Keller Williams Complete Realty
17 White Owl Crescent
Brantford, Ontario
Why rent when you can own?? Fall in love w this modern, bright, & beautifully updated SE facing semi-detached home nestled in the family-friendly Lynden Hills community in Brantford's highly desirable North End, sitting on a deep pie-shaped lot! Surrounded by top-rated schools, great shopping (w Costco & Lynden Park Mall a few steps away), parks, trails, & quick access to HWY 403, this home offers comfort, convenience, & peaceful living. With 3+1 beds, 2 baths, this home provides plenty of room for families & guests. Step into the inviting, functional layout w a sun-filled, large living room, a spacious dining room open to a modern white kitchen w SS appliances, a double oven stove, an over-the-range microwave & plenty of counter & cabinet space, including a pantry. Walk out to a fully fenced, deep backyard oasis perfect for your peaceful morning coffee, or family BBQ gatherings & play dates. The backyard is complete w a lovely patio, covered deck & a large shed for all your family projects & storage. On the 2nd floor, the spacious, bright & warm primary bedroom features his & hers closets, while the two additional bedrooms overlooking the backyard & a 4-piece bath complete the upper level. The newly finished basement adds exceptional versatility-ideal for a recreation room, home office, guest suite, or an in-law setup, complete w a bathroom, laundry area & custom shelving for ample storage (including under-stair space). The long driveway accommodates 3-4 vehicles with ease. Recent updates include: fully freshly professionally painted throughout, a fully renovated basement, new flooring for the living room, and updated bathrooms. Close to schools, shopping, public transit, Laurier University, Brantford hospital, & the Grand River trail system, this move-in-ready home offers an incredible opportunity for first-time buyers, growing families, or downsizers. Don't miss your chance to make it your new home. This won't last. Book your showing today! (id:50886)
Right At Home Realty
92 Horning Drive
Hamilton, Ontario
Welcome to 92 Horning Dr, a charming linked raised bungalow in Hamilton's sought-after West Mountain. This home offers 3 bedrooms on the main floor, a bright basement bedroom with above-grade windows, and 2 full bathrooms, providing versatile living space for families or extended family. The main level features a functional layout with comfortable living areas, while the basement adds extra room for recreation or a potential in-law suite. Complete with a single attached garage, private driveway, and a peaceful residential street, this home is ideally located close to schools, parks, shopping, and quick highway access-move-in ready and full of potential, 5 mins to Costco. (id:50886)
Century 21 Heritage Group Ltd.
23 Hawick Crescent
Haldimand, Ontario
Welcome to this Beautiful Completely Upgraded 4 Bedroom Detach Home with Full Brick & Stone Finish Exterior Sitting on a Premium Lot With Depth of 127 ft Deep and located in the Quiet, Upcoming & Fast Growing Family Oriented Neighborhood of Caledonia. Nestled on a Quiet Street this Family Home displays Picture Perfect Living at Every Corner. As you Step Inside through the Front Double Door you will be Welcomed with the Beautiful Open concept Layout with 9ft Ceiling, Hardwood Floors and Abundant Natural Light. The Main Level Hardwood Floors Guide you through a Beautifully Designed Main Floor, with a Convenient 2 Piece Powder Room, a Separate Dining space, Large Living room. Further Ahead You will be Pleasantly Surprised with the an Expansive Eat-in Kitchen offering Tall Cabinetry with Abundant Counter Space and Huge Pantry. Sliding Glass Doors will lead you out to your Huge Backyard, Perfect for Outdoor gatherings, BBQ Parties. Coming Back Inside and Taking the Beautiful Hardwood Staircase Takes You to the Upper Level Where Beautiful Architectural Design With Functionality Continues. Starting With the Huge Primary Bedroom With Large Walk In Closet and Ensuite Washroom. And Down the Hall, You will Find the Other 3 Oversized Bedrooms and One More Full Bathroom. A Bonus Laundry Room for Added Functionality. The expansive unfinished basement, Offers Endless Potential for Customization or Future Income Opportunities. Beyond this Property Lines, This Home is minutes away from the Beautiful Grand River, Riverwalk Trails, Restaurants.15 Min Drive To Amazon Fulfilment Centre In Hamilton, 10 Minutes To Hamilton International Airport & Mohawk College For Aviation. 5 Minutes To Downtown Caledonia W/ Many Restaurants, Walmart, Shops, Gas, Groceries, & The Beautiful Grand River. 45 Min Drive To Oakville. Close To Highway !!!! (id:50886)
RE/MAX Real Estate Centre Inc.
18 - 10 Chalkstone Drive
London South, Ontario
Welcome to 10 Chalkstone Drive, Unit 18-a beautifully maintained detached end-unit condo offering comfort, style, and convenience in one of the city's most desirable neighbourhoods. Perfect for first-time buyers, young professionals, or downsizers, this move-in-ready home is truly impressive.Enjoy maintenance-free living with condo fees covering snow removal, lawn care, and building insurance. Inside, the main level features hardwood flooring, a cozy living room with an electric fireplace, and a bright open-concept kitchen with an eat-in area. A 2-piece powder room and a beautifully designed ceiling with modern LED lighting complete the main floor. The dining area walks out to a private deck, fully fenced backyard, an additional patio, and a covered garbage storage area. Upstairs, the spacious primary bedroom offers semi-ensuite access to the updated 4-piece bathroom shared with two additional bedrooms. The finished lower level adds even more living space with a versatile recreation room, a second fireplace, a 3-piece bathroom, and a laundry area. Parking is a major bonus for this home,with the garage featuring a stylish ceiling and inside entry. Additional features include security cameras, sump pump,2 owned water heaters, a human-detection sensor, a well-managed condo corporation, and convenient visitor parking. Located minutes from White Oaks Mall, Highway 401/402, parks, schools, and transit, this home offers exceptional comfort and convenience. Book your private showing today-this one won't last! (id:50886)
RE/MAX President Realty
203 Broad Street W
Haldimand, Ontario
CURB APPEAL at it's finest!!! Step into the stately charm of this century home located just minutes from downtown Dunnville. Bursting with character and potential and offering over 2,400 sq. ft. of living space. This property is packed with potential for those looking to make a timeless home their own.Inside, you'll find a large, welcoming foyer, character filled livingroom with gas fireplace, separate dining area, original hardwood floors throughout, and 4 bedrooms, providing plenty of room for family, guests, or flexible use. Bright sunroom on the main floor could be a 5th bedroom or office. The expansive 34'8" x 28' unfinished attic is a true blank slate-ideal for a future teen hangout, home office, studio, or additional storage.The unfinished basement offers even more versatile space, including great storage options and a convenient walk-up for easy access.Situated in a prime Dunnville location, you're close to hospitals, shopping, parks, the Grand River, and all the conveniences of town living.With its character, size, and unmatched potential, this is a rare opportunity to craft something truly special. (id:50886)
Royal LePage Burloak Real Estate Services
2 High Street
Melancthon, Ontario
High St. & High Charm. Overlooking the storybook village of Hornings Mills, this Victorian century manse brings all the old-world character you wish modern builds still had. Original baseboards, pencil windows, a bow window that practically poses for portraits, and doors with more history than your favourite podcast. Sitting on 1.35 rolling acres, the property comes complete with a pool for summer lounging and space that's just begging for your personal touch. Inside, it's ready for someone with vision to breathe new life into its timeless bones. There's a separate stone Coach House offering endless flexibility, an artist's workshop, studio, or that charming guest suite you'll totally keep just for friends. And if you're craving winter vibes, you're in luck, this spot makes the perfect chalet, located just minutes from some of the area's best ski clubs. Lower lot can also be severed (id:50886)
Real Broker Ontario Ltd.
68 Wheatland Drive
Cambridge, Ontario
!!This Stunning well-maintained detached home features 3 spacious bedrooms, a cozy rec room in the basement, and a large, inviting deck in the backyard perfect for relaxation and entertaining. With its bright and functional layout, this home offers the ideal blend of comfort and style. Situated in a quiet, family-friendly neighborhood, its just minutes from local amenities, schools, and parks. Don't miss your chance to make this charming property your new home!! (id:50886)
RE/MAX President Realty
10 Periwinkle Way
Guelph, Ontario
Welcome to 10 Periwinkle Way in Guelph's desirable Pineridge/Westminster Woods community! This recently renovated 3-bedroom, 2-bathroom home features a brand-new Brazzoti kitchen installed just a month ago, along with all-new flooring on the main level, creating a fresh and modern living space. With 1,520 sq. ft. of above-grade living space and an unfinished walk-up basement offering 680 sq. ft. of potential, this home is perfect for families seeking both comfort and room to grow. The open-concept layout flows effortlessly from the kitchen to the living and dining areas, making it ideal for everyday living and entertaining. The exterior features a combination of low-maintenance brick and aluminum siding, a double-attached garage, and driveway parking for two additional vehicles. Situated on a serene 32.81 x 104.99 ft lot with forested views, this home offers tranquillity while being close to schools, parks, shopping, and major routes. Vacant and ready for immediate possession, 10 Periwinkle Way is the perfect move-in-ready home. (id:50886)
RE/MAX Real Estate Centre Inc.
5 Cherry Blossom Heights
Hamilton, Ontario
Welcome to your newly built home where you can create new memories. This beautiful 2 storey semi-detached built in 2024 is the perfect place for you. Offering 3 bedrooms, 3 bathrooms and an abundance on living space. From its exterior, one would certainly be impressed with the gorgeous brick façade, newly installed asphalt driveway and recently laid sod that provides that lush look. Heading inside, you are welcomed by a bright and open foyer that instantly provides comfort and relaxation. To your left is a 2 pc bathroom and to your right is the door to the car garage. As we make our way to the living areas, you will immediately notice and love the open concept layout with 9 foot ceilings. The cozy living room provides a great amount of natural light coming from the nice and tall windows. The glamorous kitchen provides that luxury feel with its elegant light fixtures, trendy floor tiles, Quartz countertops and Stainless Steel Appliances. Let's make our way upstairs using the oak staircase. The upper level boasts 3 wonderful sized bedrooms, offering ample space for the whole family, a 3 pc Ensuite from the gorgeous primary bedroom, and another 4 pc bathroom. Oh! And the laundry area is on the upper level as well! How convenient. With a ton of natural light wherever you go, opulent paint colours throughout and a sense of newness all around, it makes this home that much more desirable. New A/C installed in 2025. Conveniently located near Schools, the YMCA, Parks, Limeridge Shopping Mall, Grocery Stores, and the highway. Come see what the big deal is about! (id:50886)
Keller Williams Complete Realty
102 Marston Crescent
Cambridge, Ontario
Welcome to this bright and spacious 3-bed, 2.5-bath home, attached only by the garage for added privacy. The main floor features an open-concept layout with large windows that fill the space with natural light. Enjoy a fully finished basement, perfect for additional living space or a family hangout. The kitchen has Stainless Steel appliances with ample counter space and walk out to deck.sOutside, the fully fenced yard includes a large newer deck with glass railings-ideal for entertaining-plus a newer, oversized concrete driveway with ample parking. The attached garage offers plenty of storage options.Located close to the 401, schools, parks, and all amenities, this home combines comfort, convenience, and modern updates in a fantastic neighbourhood. (id:50886)
RE/MAX Twin City Realty Inc.
70 Home Street
Hamilton, Ontario
Tucked on a quiet cul-de-sac with Escarpment views and access to the Bruce Trail, this rare mid-century modern ranch features a loft and blends modern style with rustic, handcrafted character. Wrapped in natural textures - flagstone, reclaimed brick, and warm woods - and bathed in sunlight from 19-foot vaulted pine ceilings and multiple skylights, this 3 bed, 2 bath home (including 2 bedrooms and a full bath in the airy loft) delivers major one-of-a-kind energy. Set on a private 84 215 ft lot, it offers a true sense of retreat. The foyer introduces the home's boutique atmosphere with natural timber, masonry accents, angled ceilings, and soft daylight. An indoor hot tub adds unexpected luxury, framed by picture windows overlooking the serene backyard. The main living areas flow easily from here: a warm living room with gas fireplace, crafted wood shelving, and a charming corner window, an open dining space connected to a stunning kitchen with exposed beam trusses, granite counters, built-in gas cooktop, floating shelves, and a modern chimney hood. A main-floor primary suite sits privately at the rear with a 3 piece ensuite and convenient laundry nearby. The lower level is a true entertainer's playground, showcasing floor-to-ceiling brick, a spacious bar, tranquil indoor waterfall, and a natural wood-burning stove. This impressive space remains visually linked to the main floor with an open view to the loft above. Recent updates include 2019 furnace, AC, and owned water heater, and a 2017 metal roof with 8 skylights, and a 20 20 insulated garage with inside entry. (id:50886)
Century 21 Heritage Group Ltd.
61 Woodlawn Avenue
Brantford, Ontario
Nestled on a peaceful, tree-lined street in Brantford's highly sought-after Mayfair neighbourhood, this charming, move-in ready semi-detached bungalow is an exceptional opportunity. Step inside to a sun-drenched main level, featuring a spacious, updated kitchen that's perfect for hosting memorable family gatherings.The home offers three comfortable main-floor bedrooms, a modern bathroom, and a finished recreation room that provides flexible living space for a growing family or a quiet retreat. The deep, rectangular 200-foot lot provides a rare, private outdoor haven, ideal for summer barbecues or a potential garden oasis.Enjoy unparalleled convenience with top-rated schools, parks, golf courses, shopping, and all the amenities Brantford's vibrant north end has to offer just moments away. For commuters, you will appreciate the easy and swift access to Highway 403, with the nearest entrance at King George Road/Hwy 24 just a 5-7 minute drive away, simplifying travel to Hamilton and the GTA.With recent updates including windows and shingles, this maintained home is truly a rare find. Experience flexible living in a desirable neighbourhood-welcome home to 61 Woodlawn Ave. (id:50886)
RE/MAX Escarpment Realty Inc.
122 Mount Albion Road
Hamilton, Ontario
This well-kept 4 level backsplit, is ready for the next chapter!! Located in east Hamiltons Redhill Neighbourhood, this all-brick, spacious home, on a premium lot, provides plenty of space for the growing, or multi-generational family! Main floor Living & Dining rooms with original hardwood under the carpet; the eat-in Kitchen has plenty of counter space with Oak Cupboards & Pantry, and handy walk out to the back yard patio! Upstairs, youll find 3 Bedrooms, all with gleaming hardwood floors and the main bath. The lower level provides a wonderful space for in-laws or extended family! Featuring a huge Rec Room, Bedroom (or Office), 2-piece bath, a second kitchen, plenty of storage space and a stand-up shower/laundry area! With a total of just under 3,000 sq ft of total square footage, the possibilities are endless, especially since there is a separate entrance to the lower level through the double car garage! The backyard has fruit trees, a grape vine, and garden area, ready for your green thumb! Put this one on your must see list! (id:50886)
Royal LePage State Realty
1221 Mike Weir Drive
Sarnia, Ontario
THIS BESPOKE IMMACULATE, PROFESSIONALLY & EXQUISITELY DESIGNED SHOWHOUSE DELIVERS UNMATCHED SOPHISTICATION, WHERE EVERY DETAIL HAS BEEN THOUGHTFULLY SELECTED. CUSTOM MILLWORK, HIGH END GORGEOUS KITCHEN CABINETRY & APPLIANCES, SPA INSPIRED BATHS & LIGHT FILLED ARCHITECTURAL ELEGANCE SHOWS IN COUNTLESS UPGRADES & LUXURIOUS EXTRAS. LOCATED IN AN UPSCALE GOLF COMMUNITY, THIS APPROX. 2,200 SQ FT OASIS FLOWS BEAUTIFULLY & BOASTS HIGH COFFERED CEILINGS, CUSTOM CRAFTSMANSHIP, GRANITE COUNTERS THROUGHOUT, UPGRADED FLOORING ON THE MAIN FLOOR & THE FULLY DEVELOPED LOWER LEVEL WITH A CLIMATE CONTROLLED CUSTOM BUILT WINE CELLAR & WORKSHOP. 2+3 WELL APPOINTED BEDROOMS & 3 BATHROOMS PROVIDE THE MOST DISCERNING HOMEOWNER FINISHED SPACES WITH A LAYOUT CRAFTED FOR REFINED LIVING. PERFECTLY POSITIONED WITH NO BACK NEIGHBOURS, THE LAVISHLY LANDSCAPED GROUNDS ENSURE OPTIMUM PRIVACY WHILE ENJOYING THE OUTDOORS FROM YOUR STONE PATIO OR SENSATIONAL 3 SEASON GLASS SUNROOM. NESTLED IN THE LAKESIDE COMMUNITY OF BRIGHT'S GROVE, THIS HOME IS DESIGNED FOR RESORT-STYLE LIVING & HAVING ACCESS TO AN ARRAY OF VIBRANT AMENITIES: GOLF, DINING, FITNESS, STEPS TO THE BEACH, WALKING/BIKING TRAILS, & SHOPPING. MAKE THIS SPECTACULAR SHOWSTOPPER YOUR NEW ADDRESS! (id:50886)
RE/MAX Metropolis Realty
48 Liberty Street
Hamilton, Ontario
Welcome to 48 Liberty Street - experience refined urban living in this impeccable 3-bedroom, 2-bathroom residence, ideally positioned in one of Hamilton's most desirable neighbourhoods: Corktown. Surrounded by warm, welcoming neighbours: the kind of community where people still say hello and look out for one another - this home captures the perfect blend of character, convenience, and connection. One of Hamilton's oldest and most storied neighbourhoods, Corktown is known for its heritage homes, tree-lined streets, and unbeatable location just steps from the Hunter GO Station, boutique shopping, and some of the city's best dining. A balance of historic charm and modern energy makes it a favourite among those who value both walkability and community spirit. Inside, thoughtful design and craftsmanship shine. Engineered wood flooring, custom trim-work, and sunlit principal rooms create a warm, elevated atmosphere. The kitchen and bathrooms have been fully designed with premium materials and timeless finishes, offering a sophisticated balance of style and function. The backyard is equally impressive-a private outdoor retreat professionally landscaped with a cedar landing, deck, flagstone patio, and raised perennial beds, ideal for entertaining or quiet moments. Updates include new windows (excluding basement), Maibec wood siding on the rear exterior, and refreshed fascia, soffits, gutters, and downspouts. The unfinished basement provides abundant storage and potential for future customization, while ample street parking adds everyday ease. Perfectly located in one of Hamilton's most walkable pockets, 48 Liberty offers the best of both worlds-heritage craftsmanship paired with modern comfort, in a neighbourhood that continues to define the city's creative and connected spirit. (id:50886)
Keller Williams Complete Realty
15 - 34 Livingston Boulevard
Wilmot, Ontario
Welcome to this well-cared-for condo bungalow with approximately 2300sqft of finished space offering low-maintenance living, a bright open-concept layout and comfortable features throughout. The main floor includes 2 spacious bedrooms and a convenient 2-piece bath. The primary bedroom is bright with light boasting through the bay windows and into the cozy nook. The primary bedroom also features an ensuite equipped with dual sinks and a clean modern finish. Fresh paint brings a warm welcome to the design and flow of the home. The kitchen offers quartz countertops, newer stainless-steel appliances, large rangehood, undercabinet lighting, and ample cabinetry. Cathedral ceilings enhance the open feel of the combined living and dining room, complemented by updated ceiling fans. Access from the living room to the backyard deck, provides an easy transition to outdoor living. Main-floor conveniences include stackable laundry and direct entry to the single-car garage, adding practicality to everyday routines. The finished and freshly painted lower level adds valuable living space with a third bedroom, a modern updated 3-piece bath, a workbench hobby area, and generous storage-ideal for projects and organization. Extras include beautiful modern light fixtures and decorative ceiling fans also with remote light features in the primary bedroom and kitchen, displaying ambiance and extensive brightness throughout the home. A water softener is also included for added comfort. Located close to a nearby plaza, convenient restaurants, prestige golf courses Foxwood and Rebel Creek and scenic nature trails, this home offers excellent accessibility while maintaining a small-town feel just a short drive on the expressway to the city. Enjoy proximity to the Wilmot Recreation Centre, featuring ice pads, a swimming pool, a walking track, splashpad and playground and a variety of community amenities. (id:50886)
RE/MAX Twin City Realty Inc.
346 Moorlands Crescent
Kitchener, Ontario
Welcome to this beautiful legal 2-bedroom basement apartment located in the desirable Doon South neighbourhood of Kitchener. This bright, modern unit offers an open-concept living and dining area, a fully equipped kitchen with white cabinetry and stainless steel appliances, two well-sized bedrooms, and a contemporary full bathroom with a glass shower. Additional features include in-unit laundry, pot lights, a private walkway to the basement entrance, and dedicated driveway parking. The unit comes fully furnished and all utilities are included, with the exception of internet and TV. Situated in a quiet, family-friendly community, this apartment provides convenient access to major amenities, public transit, and educational institutions. Nearby points of interest include the Soccer Club, Doon Valley Golf Course, Homer Watson Park, local playgrounds, the Museum, Highway 401 access, Conestoga College, the University of Waterloo, Fairview Park Mall, and GRT Bus Routes 12 and 20. Ideal location for anyone looking for a blend of luxury and convenience including remote workers, professionals, small families, and college students seeking a comfortable and accessible place to call home. (id:50886)
Exp Realty
55 Penetangore Row S
Huron-Kinloss, Ontario
This beauty of a home sits on half acre lot. Four bedrooms with en-suite bath and a second four piece bath all upgraded in recent years. Newer lifetime roof. Double garage + extra wide double concrete driveway. Air to air heat pump, heats and cools the home with very reasonable hydro costs. Municipal water and sewers service the property. All upgraded windows and doors, central vac, efficient wood stove for those long winter nights to warm your soul. (id:50886)
Century 21 Wenda Allen Realty
21 - 383 Dundas Street E
Hamilton, Ontario
Welcome to this modern 3-storey townhome offering 2+1 bedrooms, 2.5 bathrooms, and nearly 1,700 sq. ft. of bright, functional living space. The open-concept main floor features a stylish kitchen with an upgraded backsplash, clean neutral finishes, and a spacious living area perfect for everyday living and entertaining. Upstairs are two comfortable bedrooms and a full bathroom, including an upgraded glass shower. The 3rd bedroom offers a flexible work or guest space with a full bathroom and a walkout to the private, fenced backyard. Enjoy turn-key living with a finished basement, exterior natural gas hookup, central AC, and included appliances. Parking for two with both a garage and a surface spot. Located in Waterdown's family-friendly, walkable community, you're close to Copper Kettle Café, Kamoosh Bistro, The Watermark Taphouse, Fortinos, Shoppers, the Waterdown Trail system, and have quick access to Dundas St. E, the 403, and Aldershot GO. A perfect low-maintenance, move-in-ready option for first-time buyers, downsizers, or young professionals. (id:50886)
Keller Williams Edge Realty
96 Hidden Ridge Crescent
Hamilton, Ontario
Welcome to 96 Hidden Ridge Crescent - a beautifully upgraded 4-bed, 3-bath detached home offering over 2,500 sq ft of above-grade living in one of Glanbrook's most desirable family neighbourhoods. Featuring soaring 9-ft ceilings on the main level, a bright open-concept layout, and a spacious kitchen with large island, this home is designed for comfortable everyday living and effortless entertaining. The living and dining areas flow seamlessly to the backyard, where extensive exterior upgrades including exposed concrete aggregate (2021), a newer shed (2020), and a fully fenced yard (2020) create a private outdoor retreat. Three 2-ft x 4-ft sonotube footings with rebar and concrete are already in place-perfect for a future awning or pergola. Upgrades continue inside with a water softener and reverse osmosis system (2022), security alarm system and cameras, and convenient main-floor laundry. Upstairs, the spacious primary suite includes a 4-piece ensuite, joined by three additional generously sized bedrooms. With parking for six, an attached double garage, and easy access to parks, schools, shopping, and major routes, this move-in-ready home offers incredible value and modern comfort in a sought-after community. (id:50886)
RE/MAX Escarpment Realty Inc.
21d - 1989 Ottawa Street S
Kitchener, Ontario
Welcome home! This elegant Barrington model offers 1,005 sq. ft. of stylish, low-maintenance living with 2 bedrooms, 1.5 baths, and TWO balconies overlooking a peaceful pond and treeline. Enjoy the premium builder upgrades, including enhanced kitchen cabinetry, upgraded counter-tops, a modern island, pantry, upgraded fixtures, and six quality appliances. The bright, open-concept main floor is ideal for everyday living and entertaining, with direct access to the first balcony. The all-white kitchen is a showstopper, ready for you to host dinner parties in style. Upstairs features two comfortable bedrooms; your primary with its own balcony; a 4-piece bathroom, and convenient upper-level laundry. Perfectly located near Highway 7/8 and the 401, Sunrise Shopping Centre, grocery stores, restaurants, transit, parks, and scenic trails like the Iron Horse Trail, this move-in-ready home offers exceptional value and one of the best views in the community! (id:50886)
RE/MAX Icon Realty
19 Darrow Drive
Tillsonburg, Ontario
This to-be-built 'Thames' floor plan offers the perfect opportunity to secure your future home while giving you time to plan and personalize. Designed with growing families in mind, the layout features an impressive open-to-above foyer, leading into a bright main floor with an eat-in kitchen, Formal Living/dining Room, and spacious Family room - all enhanced by 9' ceilings and oversized windows that invite natural light throughout. Upstairs, you'll find four generously sized bedrooms, including a comfortable primary suite. The design offers practical, well-planned spaces that support everyday living without compromising on style or functionality. Located in the sought-after Westwinds community, this home reflects the trusted craftsmanship Trevalli Homes is known for. More lots and additional floor plans are available - with opportunities to customize to suit your style, layout preferences, and future needs. Build a home truly tailored to you. (id:50886)
Teamrv Realty Inc.
Century 21 Heritage House Ltd Brokerage
18 Darrow Drive
Tillsonburg, Ontario
This to-be-built 2-bedroom, 2-bath bungalow offers an ideal blend of comfort, convenience, and modern style. The welcoming layout features an open-concept kitchen, dining, and living area, designed for effortless everyday living and easy entertaining. Large windows and 9' ceilings create a bright, airy atmosphere throughout the main floor.The primary bedroom provides a comfortable retreat with its own en-suite, while the second bedroom makes an excellent guest room, office, or hobby space. A well-planned mudroom/laundry area adds to the home's practicality. Located in the desirable Westwinds community in Tillsonburg, this bungalow is a perfect fit for downsizers, first-time buyers, or anyone seeking the ease of one-floor living.More lots and additional customizable floor plans are available - build a home that reflects your lifestyle and future plans. (id:50886)
Teamrv Realty Inc.
Century 21 Heritage House Ltd Brokerage
249 Buttonbush Street
Waterloo, Ontario
Welcome to this beautiful home in the desirable Vista Hills community! This freshly painted property features an open-concept main floor with 9 ft ceilings and a bright kitchen offering ample counter space, gas stove, and stainless steel fridge & dishwasher. Upstairs you'll find 4 spacious bedrooms plus a loft and 2.5 bathrooms. The primary bedroom includes a walk-in closet and a modern 5-piece ensuite with double sinks and a corner jacuzzi tub. All additional bedrooms are generously sized This home sits on a pie-shaped lot backing onto a walking trail, offering privacy and scenic views. Conveniently located within walking distance to Vista Hills Public School. Located close to beautiful walking trails, restaurants, banks, grocery stores, coffee shops, medical centres, Costco, and just minutes from both universities, this property combines style, comfort, and convenience. (id:50886)
RE/MAX Twin City Realty Inc.
22 Rockwood Road
Kitchener, Ontario
Beautifully Renovated 4+2 Bedrooms, 4 Bathrooms, 2 Kitchens Home With Plenty Of Space For The Growing Family! Finished Basement With Separate Entrance.Spacious Foyer as you Enter in The Home , Featuring Garage Entry And Ceramic Flooring. Separate Living and Family Rooms. This 2295 SqFt, This Home Features An Excellent Open Concept Main Floor. Close to Shopping, Grocery, Schools. Very good connectivity to HWYs. ****EV Charger for your Electric Car*** (id:50886)
Homelife/miracle Realty Ltd
22 Liberty Street
Hamilton, Ontario
Welcome to this charming 2-bedroom plus den, 1.5-bath semi-detached home in Hamilton's prestigious Corktown neighborhood. Blending historic character with an artistic and sophisticated feel, this home features bright and airy living spaces designed for comfort and functionality. Enjoy a walkable lifestyle just steps from vibrant cafés, galleries, parks, and transit. The property also showcases Trillium Award-winning gardens on an oversized, deep lot, perfect for those seeking a blend of urban convenience and old-world charm. (id:50886)
RE/MAX Escarpment Realty Inc.
81 Strathaven Private
Ottawa, Ontario
Visit the REALTOR website for further information about this Listing. Welcome to 81 Strathaven Private, a bright and spacious 2-bedroom plus large den stacked townhome located in a quiet pocket of Cyrville. The versatile den offers excellent flexibility and can easily be used as a third bedroom, office, or playroom to suit your needs. This home backs directly onto Ken Steele Park, providing no rear neighbors, exceptional privacy, and peaceful green views year-round. Two parking spaces are included with the unit, offering valuable convenience ,flexibility and ability to rent out for extra monthly income. The main level features an open-concept layout with outstanding natural light, updated laminate and ceramic flooring, and a modern floating staircase. The kitchen includes quartz countertops, new sinks, updated fixtures, and an added coffee station/pantry for extra storage. The upper level offers two well-sized bedrooms, a full bathroom, and convenient in-unit laundry with vinyl flooring. This location is ideal for anyone seeking quick access to downtown. The property is approximately a 15-minute bike ride or a 10-minute drive to the core. Cyrville LRT Station is a short 10-minute walk away, and the nearby Aviation Parkway provides excellent routes for biking, jogging, and commuting. Highway 417, St-Laurent Shopping Centre, Costco, Gloucester Centre, Cineplex, Adonis, Decathlon, and numerous amenities are all just minutes away. Parks, trails, and greenspace surround the community. The condo corporation is well-managed with a healthy reserve fund. Monthly condo fees are $366 and include water. (id:50886)
Honestdoor Inc.
16 - 261 Skinner Road
Hamilton, Ontario
Modern living in the heart of East Waterdown! This stylish stacked townhome offers approximately 1,500 sq. ft. of bright, contemporary living across two levels plus a massive rooftop terrace-perfect for relaxing or entertaining. Enter through the front door or directly from the private 1-car garage and head up to the main living level, where you'll find a sleek, modern eat-in kitchen and a sun-filled living room with floor-to-ceiling windows. This level also includes a 3-piece bathroom with a walk-in shower and a conveniently located laundry area. Down the hall is a spacious bedroom with double closets-flexible enough to serve as a second living room, guest room, office, or formal dining space depending on your lifestyle. The upper level features a bright primary bedroom complete with a walk-in closet and a private ensuite bathroom, again highlighted by floor-to-ceiling windows. A third bedroom and an additional 4-piece bathroom with a shower/tub combo complete this floor. Continue up to the show-stopping rooftop terrace, where you can enjoy sunshine, fresh air, and expansive views-your own private outdoor oasis. Additional features include direct garage access plus an additional private driveway parking space, and ample visitor parking. (id:50886)
Keller Williams Edge Realty

