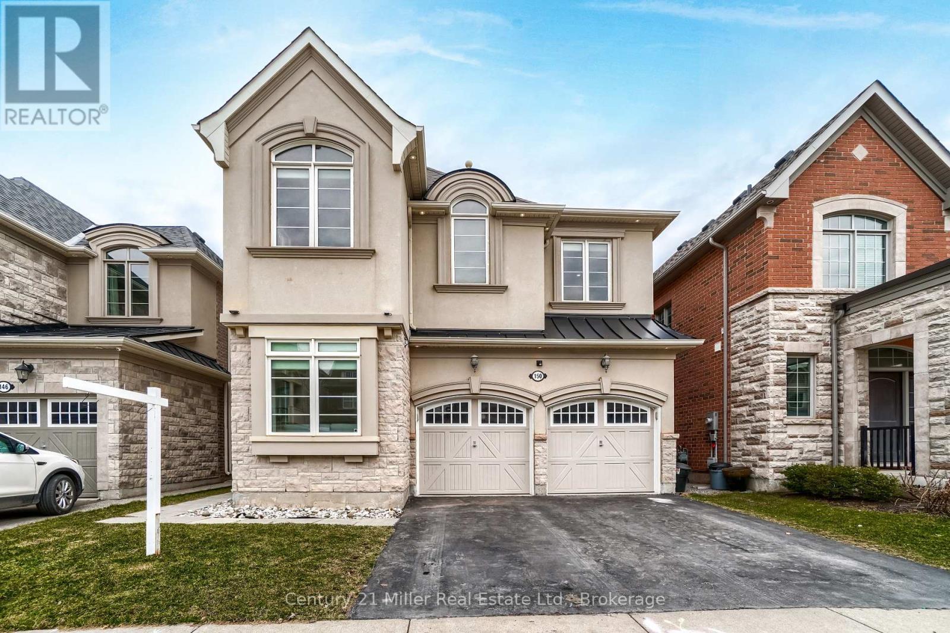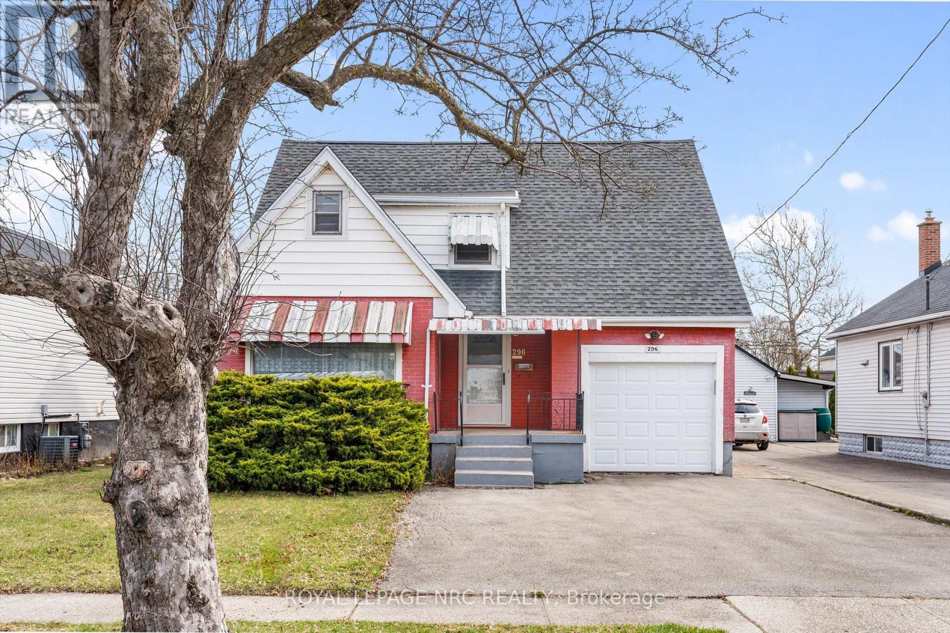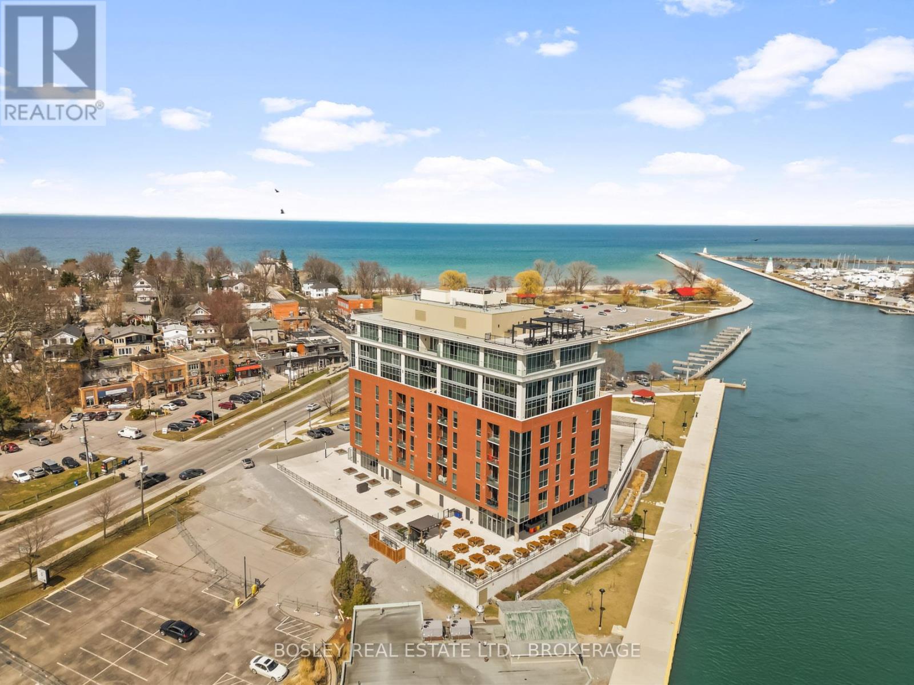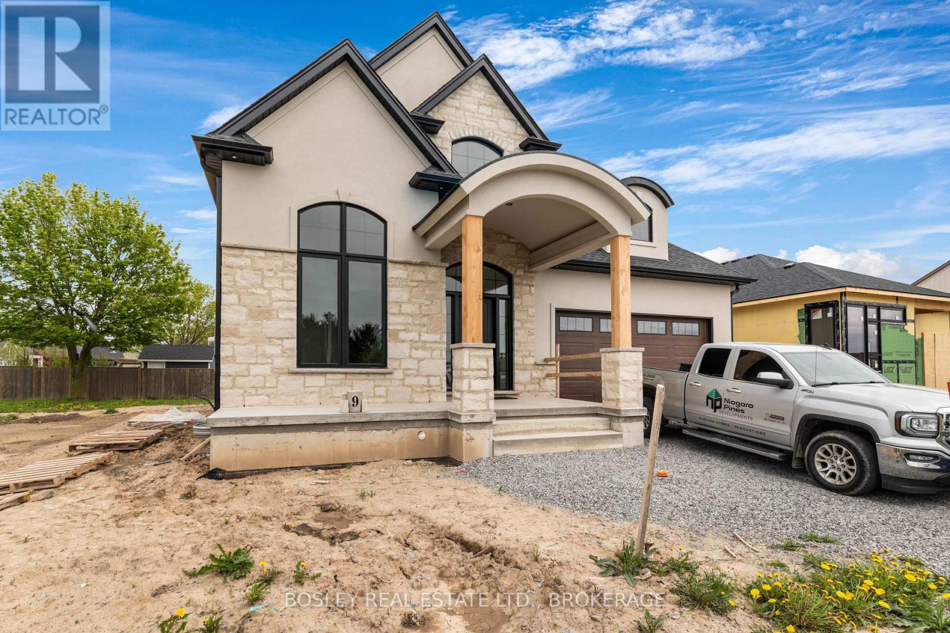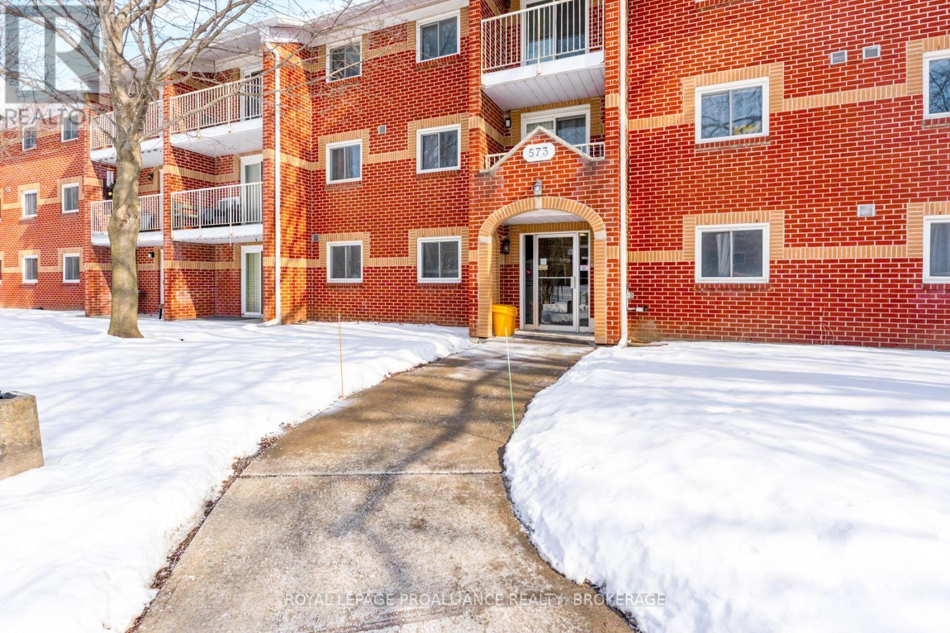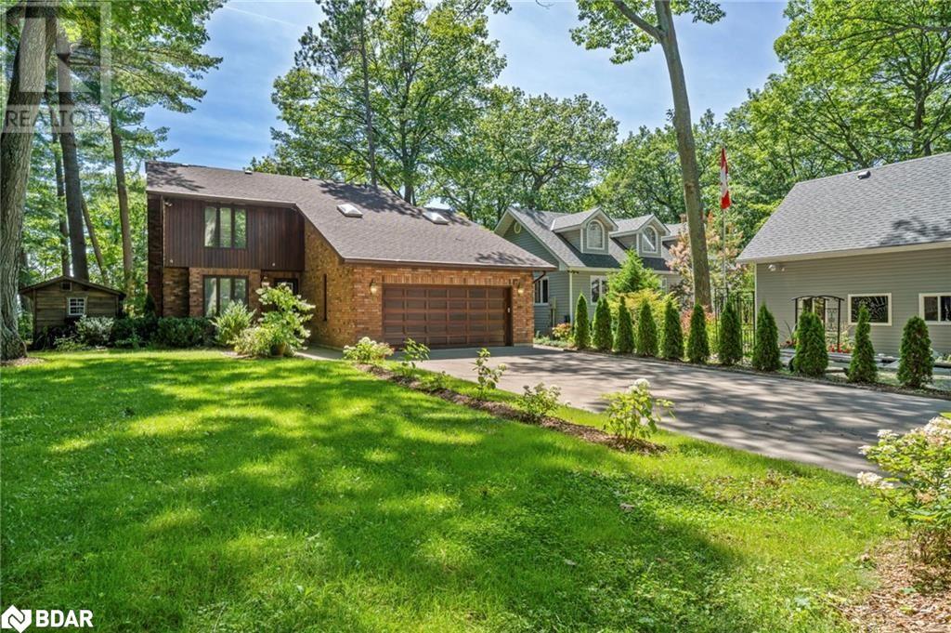28 Christman Court
Markham, Ontario
Welcome to 28 Christman Court, a rare opportunity in the heart of Markham Village! Situated on a quiet, family-friendly court, this 4-bedroom, 2-bathroom home sits on a premium oversized lot, offering privacy, space, and incredible potential. Located in one of Markham's most sought-after neighbourhoods, this home is just minutes from Markville Mall, top-rated schools, parks, Markham Stouffville Hospital, grocery stores, and fantastic restaurants. Commuters will love the easy access to highways and GO Transit, making travel a breeze. The spacious interior features a functional layout with bright, generously sized rooms, providing a great foundation to customize and make your own. The addition on the back of the home with a beautiful stone fireplace as the centrepiece is cozy and welcoming and provides so many possibilities for a growing family. The expansive backyard is a standout feature, offering endless possibilities, whether you're looking to extend, create an outdoor retreat, or simply enjoy the extra space. With its unbeatable location, quiet court setting, and exceptional lot size, 28 Christman Court is an opportunity not to be missed! (id:50886)
RE/MAX All-Stars Realty Inc.
150 Culp Trail
Oakville, Ontario
Stunning 4-bedroom, 4-bath detached home in sought-after Rural Oakville! Features a modern kitchen with high-end stainless steel appliances, granite counters, and island; cozy family room with fireplace; spacious primary suite with spa-like ensuite and walk-in closet. Enjoy a full backyard deck, double garage, and double-wide driveway (4 parking). Family-friendly neighbourhood near top schools, parks, shopping, hospital, golf, and easy highway access. Perfect blend of luxury and conveniencebook your viewing today! (id:50886)
Century 21 Miller Real Estate Ltd.
42 Vinifera Drive
Grimsby, Ontario
Located in the highly desirable Vineyard Valley neighborhood, this stunning 2-story built by the award-winning Marz Homes in 2004, offers over 4000 sqft of impressive living space. Greeted by a grand stone and brick façade, showcasing exceptional curb appeal with a charming wrap-around porch and beautifully landscaped stone flower beds. Step inside to discover an inviting foyer with soaring 18-ft ceilings and a striking crystal chandelier that sets a tone of sophistication. The great room features a 12-ft ceiling and oversized windows that flood the space with natural light. The rest of the main level boasts 9 ft ceilings, creating an airy and inviting atmosphere. Enjoy cozy evenings by the gas fireplace in the family room or host memorable dinners in the large formal dining room. The kitchen is equipped with a corner pantry. An adjoining breakfast area that flows into the living and onto the patio.Venture upstairs to find 3 generous bedrooms, each with a walk-in closet, and a bright loft that overlooks the foyer, which could easily be converted into a 4th bedroom. The primary bedroom features a vaulted ceiling, while the ensuite boasts double sinks, a corner tub, and a separate shower. A 2nd bath and a conveniently located laundry room complete the upper floor.The basement offers in-law potential with a separate entrance from the garage. It features a spacious rec room with a fireplace, a spare bedroom, and roughed-in bath and wet bar. Step outside to your private, fully fenced yard, which includes a double gazebo covered concrete patio, and a garden area perfect for relaxation.Freshly painted, central vac and 2018 steel roof from Metstar. This prime location provides easy access to farmers markets, Lake Ontario, and a wealth of parks and walking trails. Explore nearby restaurants and charming towns along the Niagara Escarpment. Families will appreciate the proximity to the YMCA, schools and hospitals, with a quick drive to downtown and just a minute to the QEW. (id:50886)
Revel Realty Inc.
296 Mcalpine Avenue S
Welland, Ontario
Attractive, very spacious family home for the person who is handy and wants to customize a home for personal use. Spacious interior has generous sized rooms, bedrooms have large closets, 2 could be considered walk in and one has an additional hidden storage area for seldom used items(or kids' hideout). Hardwood floors are exposed in some areas and some hidden under carpeting. The main floor has living room, dining room, kitchen & another room at the back door. This room would make a great combination laundry & mud room or main floor bathroom. The basement is high & unfinished with a toilet closet, work bench and a cold room for storage. The rear yard is fenced and offers a large shed. Other features are: central air, roof shingles in 2012 by Precision Roofing, new electrical panel in 2017 with ESA and most windows on main floor replaced. Great road appeal! This home is ready to go and available for a quick possession date. (id:50886)
Royal LePage NRC Realty
407 - 57 Lakeport Road
St. Catharines, Ontario
*** "TWILIGH TOUR Open House on Thursday June 12th. 6:00 - 8:00 pm *** Location, views, and lifestyle are all equally impressive in this nearly new condominium residence in Port Dalhousie. Ideally positioned with water views in all directions, the building, known as Royal Port, is the perfect place to call home. With two bedrooms and two bathrooms, this well-appointed suite is finished with beautiful design choices throughout, including hickory hardwood floors, solid core doors, and gorgeous quartz countertops, with a waterfall countertop in the kitchen. After parking in the underground parking garage, the elevator will take you to your fourth floor suite. A SMART home automation panel is located in the front foyer, giving you control of lighting and HVAC. With south-facing views, you'll love the views of Martindale Pond as it spills into the waters leading out through the Port Dalhousie marina, and on into Lake Ontario. Additionally, you'll enjoy views of Rennie Park and the Henley Rowing Course finish line. Whether you are preparing a five-course dining experience or unpacking your takeout meal from one of the many Port Dalhousie restaurants, you'll love working in the kitchen. With stylish cabinets, a tiled backsplash, undercabinet lighting, and high-quality Fisher & Paykel appliances, including a double-drawer dishwasher, it is beautifully finished. The primary suite includes a large bedroom, laundry space, ample closet area, and a gorgeous ensuite bathroom with tiled walk-in shower (Kohler shower with digital interface), a double vanity, and a separate water closet. The second bedroom, also a good size, is next to the 4-piece main bathroom, which is also very well-appointed. Now it's time to gather your guests and head up to the rooftop terrace. With the most incredible views, there are multiple sitting areas, a gas firepit and two barbecues. This is a great opportunity to experience the very best of Port Dalhousie living. (id:50886)
Bosley Real Estate Ltd.
9 Oakley Drive
Niagara-On-The-Lake, Ontario
*** TWILIGHT TOUR Open House. Thursday June 12th. 6:00 - 8:00 pm. ***.Nearly complete, this residence in Settlers Landing in Niagara-on-the-Lake is an absolute stunner. Created and built by local builder Niagara Pines Developments, this custom bungalow is finished to an exacting standard with gorgeous material and design choices throughout. Featuring a thoughtfully designed open-concept layout with a spacious two-storey foyer for a grand and airy feel, this home offers both style and comfort. Enjoy premium standard finishes that go well beyond industry norms. These include: Engineered hardwood flooring and tile throughout (no carpet), oak-stained stairs with oak railings and wrought iron spindles, stone countertops in the kitchen and bathrooms, a tiled walk-in shower, a beautifully designed kitchen, 15 pot lights and a generous lighting allowance. All of this is complemented by a distinguished exterior that enhances the homes curb appeal. This is your chance to own this exceptional high standard property in blossoming Virgil in and make it your own! (id:50886)
Bosley Real Estate Ltd.
0 Pt.lt. 6,con.7,hwy41
Addington Highlands, Ontario
For the nature lover. 145 Acres of pristine country living. Plenty of deer and moose for the fisherman, there is lots of pike and bass. And for a bonus there is gold and silver deposits on the property quality of which have not yet been verified. Property is located 5 km south of Kaladar on Hwy. 41 (id:50886)
Royal LePage Frank Real Estate
741 Ramsey Road
Kawartha Lakes, Ontario
Neat and clean 3+1 bedroom brick/vinyl bungalow on country sized lot with pond on a hard top road between Seagrave and Little Britain; easy commute to larger urban centres and close to Port Perry and Lindsay; no neighbours and backing to farm fields; kitchen, dining and living are open to one another perfect for family living and entertaining; accommodating main floor bedrooms with extra one in basement; walk out from dining area to wood deck overlooking pond; finished basement with rec/games room with wood stove; vinyl thermal casement windows and metal roof for ease of maintenance and longevity; Double attached garage with direct entry to kitchen. Updated flooring in kitchen, dining and living areas (id:50886)
RE/MAX All-Stars Realty Inc.
309 - 573 Armstrong Road
Kingston, Ontario
This bright top-floor bachelor condo offers a cozy and inviting living space. The big patio doors let in lots of natural light and opens up to a private balcony ideal for unwinding after a long day or enjoying your morning coffee in peace. The location provides the best of both worlds, offering easy access to downtown, west-end amenities, and public transit making commuting a breeze. This is the perfect opportunity for first-time buyers, professionals seeking a convenient living space, or savvy investors looking for a great rental property. Don't miss out! (id:50886)
Royal LePage Proalliance Realty
108 Oakside Drive
Uxbridge, Ontario
OPEN HOUSE ALERT! June 8th 2-4 pm. Nestled in the heart of Uxbridge, this stunning custom-built executive home offers an unparalleled blend of luxury, sophistication, and timeless elegance. Boasting 3 + 1 bedrooms and meticulously crafted with the finest materials, this property is a true testament to grand opulence. Upon entering, you are immediately greeted by soaring ceilings and an open-concept design that radiates light and space. The gourmet kitchen is a chef's dream, featuring high-end Miele appliances, sleek quartz countertops, and ample storage, perfect for creating culinary masterpieces. Whether entertaining guests or enjoying a quiet evening at home, this kitchen is both functional and striking. The main floor offers expansive living areas, including a dining room and a cozy yet sophisticated family room, both designed to accommodate and impress. A feature fireplace adds warmth and elegance, while large windows allow for abundant natural light to flood the space. The luxurious primary suite provides a serene retreat, complete with a spa-like ensuite, offering a freestanding soaking tub, walk in shower, and custom cabinetry. Two additional bedrooms are share a beautifully appointed full bathroom. A fully finished walkout basement adds incredible value, offering extra living space with flexibility for a home theater, gym, or recreation area. A fourth bedroom is ideal for guests with access to the backyard and patio area. Situated on a beautifully landscaped lot, the home is surrounded by serene views and just minutes from all the amenities Uxbridge has to offer. Perfect for families and executives alike, this home is designed to meet the highest standards of living. Don't miss the opportunity to make this luxurious residence your own. (id:50886)
Royal LePage Frank Real Estate
406 Gliddon Avenue
Oshawa, Ontario
Welcome to this beautifully updated home offering 2+1 bedrooms and 2 full bathrooms, thoughtfully designed with modern finishes throughout. The open-concept main floor features a custom kitchen complete with granite countertops, a breakfast bar, stylish backsplash, and stainless steel appliances and sliding glass door that opens onto a spacious sunroom. The kitchen seamlessly overlooks the bright family room, enhanced by a large picture window that floods the space with natural light. Upgraded high end vinyl plank flooring and pot lights extend throughout the home, adding a touch of elegance and warmth. Enjoy the convenience of a fully renovated 4-piece bathroom on the main level, and an additional 3-piece bath in the professionally finished basement where you'll also find a rec room with cozy wood stove and an extra bedroom, ideal for guests, a home office, or in-law potential. A recent sunroom addition at the back provides even more space with a walk out to deck, and patio area. The private, fenced yard offers a peaceful retreat or an ideal space for entertaining. Located in a sought-after neighborhood close to schools, parks, shopping, and transit, this home combines style, comfort, and convenience. Don't miss your chance to own this turnkey gem schedule your private showing today! (id:50886)
RE/MAX Rouge River Realty Ltd.
38 Willow Drive
Tiny, Ontario
Welcome to 38 Willow Dr. Magnificent waterfront 5-bedroom custom-built home backing onto beautiful Georgian Bay. Boasting large panoramic windows & walkout to custom raised deck for waterfront enjoyment with gangway style walkway to the bay. Water view flagstone patio w/ fire pit. 3407 sqft of living area over three levels. Chef's kitchen w/ custom cabinets, Quartz countertops, Wolfe Range 4 surface burners, a griddle, hide away control panel and matching 'Wolfe' cooktop ventilation hood, island with Sharp rollout drawer microwave, Bosch 2 door/2 drawer refrigerator/freezer, oversized black granite composite sink 'extra quiet' Bosch dishwasher. Beautiful wide plank oak floors, private principal suite overlooking Georgian Bay features a new 6-piece ensuite. Separate glass shower, soaker tub, heated floors, walk-in closet. Professionally designed and renovated upper 4-piece bathroom with 'Electrolux' laundry and a heated floor. Oversize 2 car garage w/ direct access & wheelchair lift. New 8' x 12' garden shed with interior lights and plugs. Grounds professionally landscaped (id:50886)
RE/MAX West Realty Inc.


