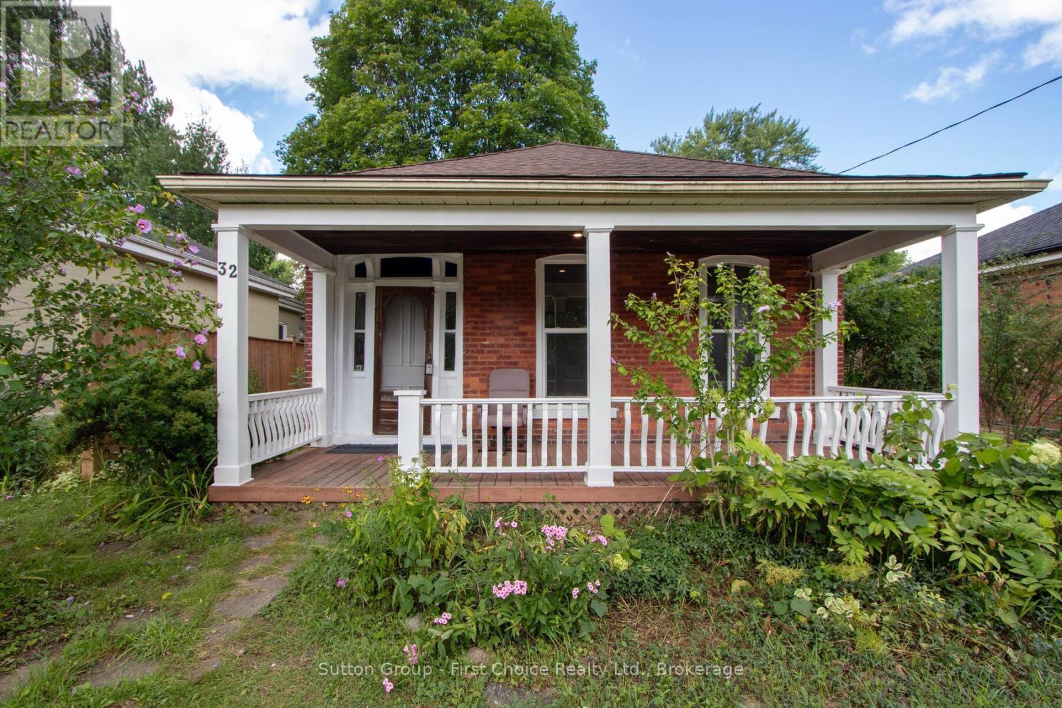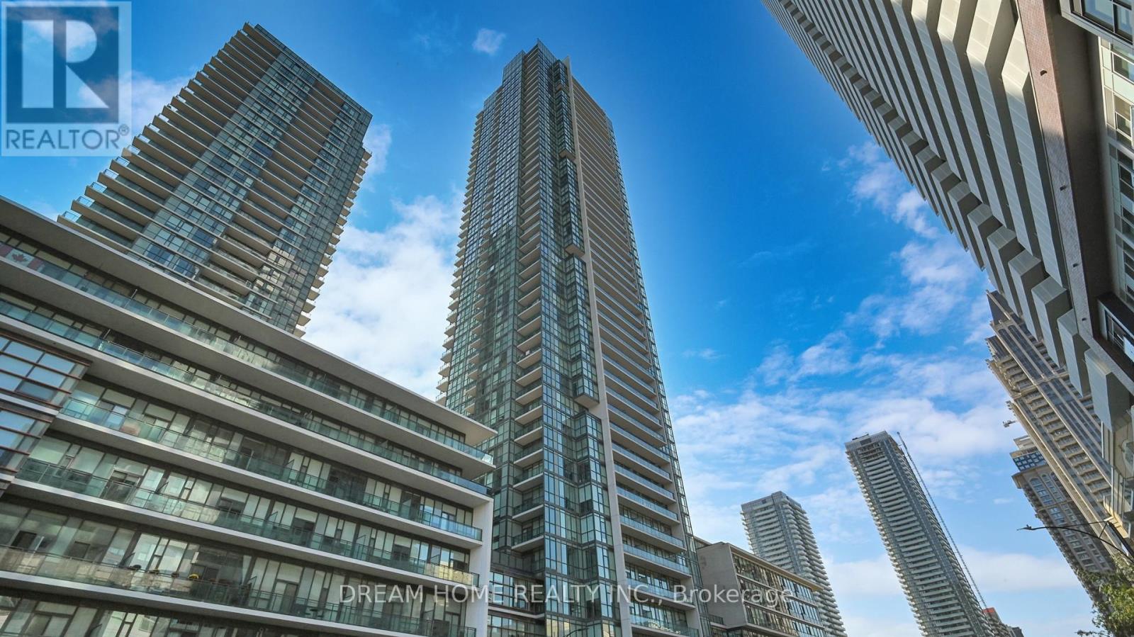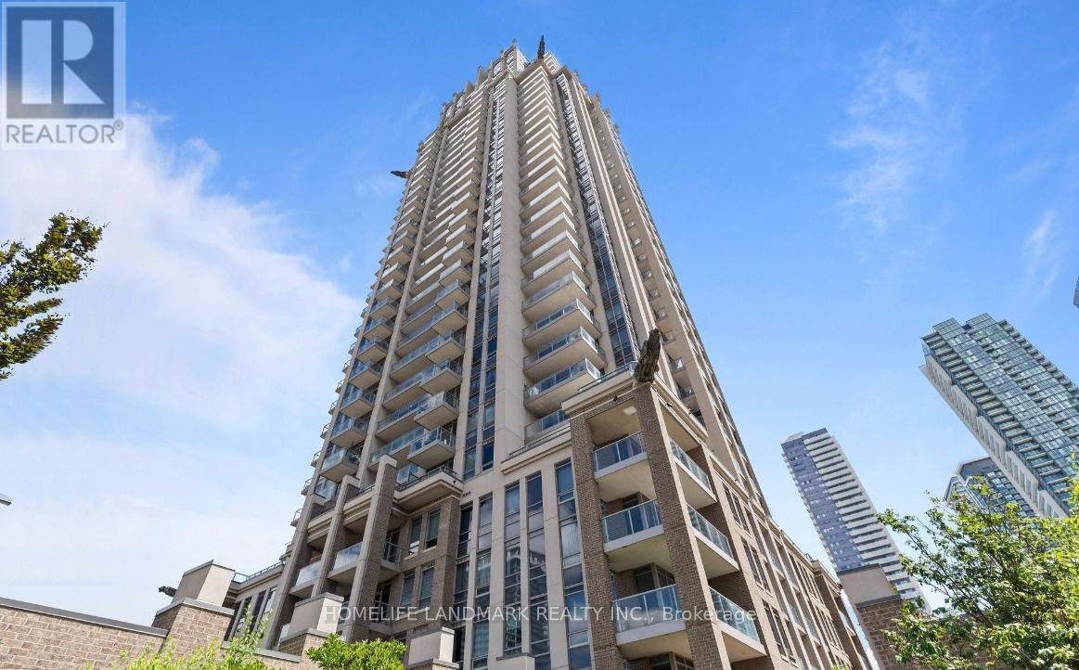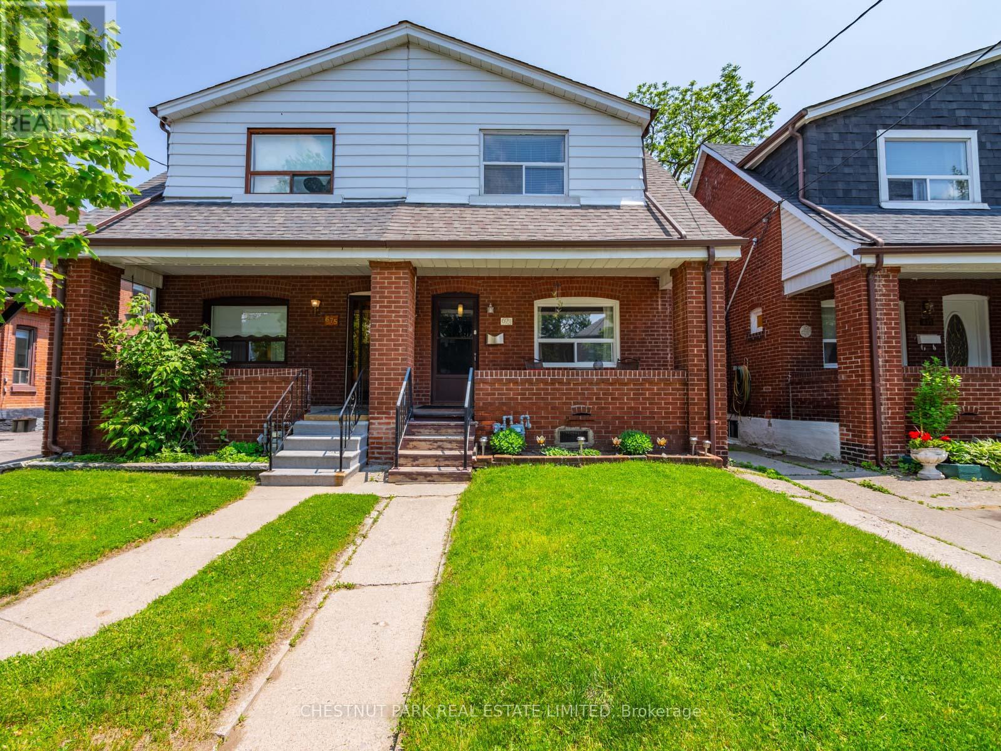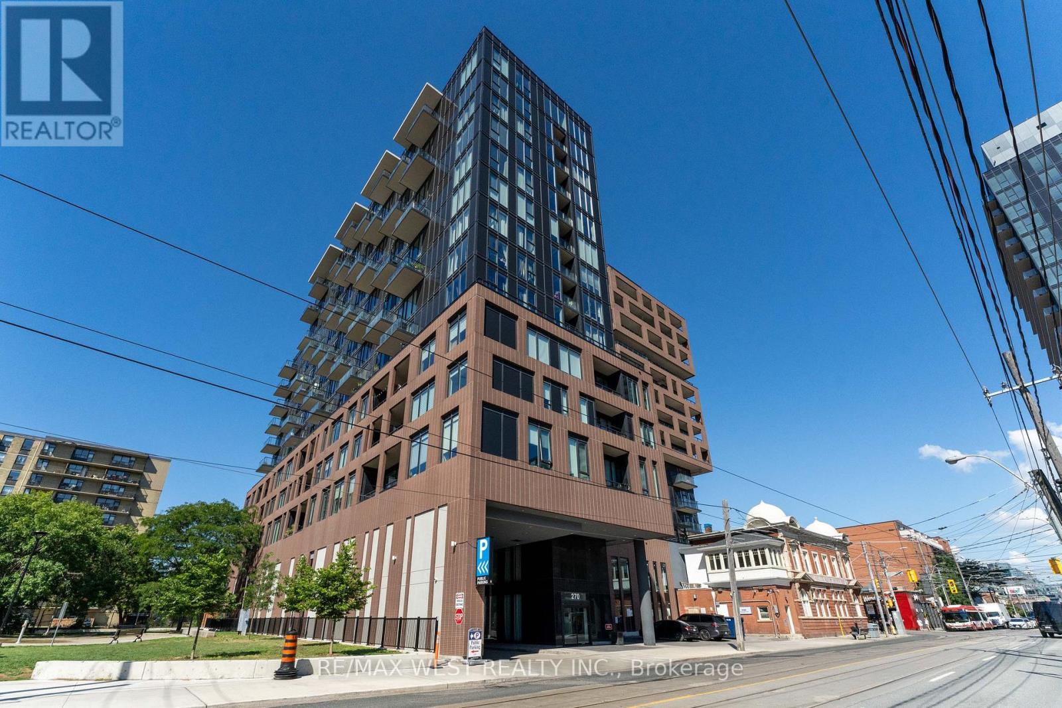111 Whetstone Crescent
Ottawa, Ontario
Welcome to this beautiful 3-bedroom, 2.5-bathroom mid-unit townhome, ideally located in the family-friendly community of Barrhaven. Available for occupancy starting September 15, 2025, this home offers the perfect combination of comfort, space, and convenience. The main floor features a bright and open living and dining area with a cozy fireplace, along with a spacious kitchen and eat-in area.Upstairs, you will find a generous primary bedroom with a walk-in closet and private ensuite, plus two additional well-sized bedrooms and another full bathroom perfect for families.The finished basement provides additional living space with a versatile recreation room, ideal for a playroom, home office, or entertainment space, as well as a convenient laundry area. A fully fenced backyard offers outdoor space for children to play and family gatherings. Excellent for families. This home is close to top-rated schools, parks, shopping, dining, and public transit, making everyday living both convenient and enjoyable. All offers to lease must be accompanied by a completed rental application, recent pay stubs, and a credit report. (id:50886)
Exp Realty
64 Argyle Street
London North, Ontario
Welcome to the heart of Blackfriars, one of Londons most charming and historic neighbourhoods. 64 Argyle is a beautifully maintained home offering timeless character and functional living space. Rare for the area, this property fronts directly onto the Thames River, creating a unique opportunity for waterfront living in the city. The home and its neighbouring properties have been lovingly cared for by early Blackfriars settlers with roots dating back to the late 1800s. Inside are three spacious bedrooms, two bathrooms, and a bright main floor layout with a bonus den, office, or potential main floor bedroom at the rear. Original wood floors throughout are complemented by wool Berber carpet sourced from Kingsmills London, and the kitchen provides a smart, space-maximizing design. Functional updates over the years include furnace, roofing, and windows. Step outside and take in the lifestyle this location offers with the Thames Valley Parkway right at your doorstep, enjoy over 45 km of connected trails along the river, making it easy to bike downtown, explore parks, or head west to Springbank Park without ever leaving the path. Downtown London, Western University, shops, dining, and transit are all just minutes away, placing everything you need within walking distance. Outside, the home features a low-maintenance yard, a private laneway leading to a single-car garage, plus an additional mutual drive with extra parking at the front and rear. More than just a home, 64 Argyle is a rare chance to own a piece of Blackfriars history with true riverfront living and unmatched access to the best of Londons core. (id:50886)
Real Broker Ontario Ltd
32 Bay Street
Stratford, Ontario
Step into this charming 1870s Ontario Cottage, ideally located near the heart of downtown Stratford and just moments from the Stratford Festival Theatre. Full of character and timeless appeal, this home offers plenty of potential, ready to flourish with a little TLC. Nestled in a tranquil setting, this beautiful home blends historic character with your personal comfort. Soaring ceilings over 10 feet create an airy sense of volume, while oak hardwood floors add timeless elegance throughout. The inviting layout includes two bedrooms and a thoughtfully updated bathroom, offering both charm and practicality. The large windows highlight the craftsmanship and original millwork details that make this home truly special. From relaxing on the expansive front porch to gathering in the cozy living room, enjoying meals in the dining space, or retreating to the peaceful bedrooms, every corner of this cottage radiates warmth and appeal. Perfectly situated just minutes from shops, restaurants, and theatres, yet offering the privacy and tranquility of a country getaway on a large, forested lot, this delightful cottage is the perfect blend of historical charm and modern convenience, the best of Stratford living. Don't miss the opportunity of a lifetime to own a piece of Ontario's rich architectural history. NOTE: PICTURES ARE VIRTUALLY STAGED. (id:50886)
Sutton Group - First Choice Realty Ltd.
10 Forest Ridge Crescent
Halton Hills, Ontario
SHOW STOPPER In Ballantry Estates!! Backyard Oasis With A 20 x 40' Inground Salt Water Heated Pool With Waterfall, Stamped Concrete Surround, Cabana With TV, Wrought Iron Fence Around Pool, Large Custom Pergola, Aggregate Cement Patio & Walkways, 30 Zone Programmable Wifi Enabled Inground Sprinkler System With Numerous Drip Lines For Easy Maintenance Of Your Potted Plants, 4 Gas Line Hookups For BBQ and Fire Features, This Gorgeous Home Features A Stunning Massive Renovated Kitchen W/12' Island, Quartzite Counter Top & Breakfast Bar, Built In Appliances, Stainless Wall Oven, 2nd Convection Wall Oven / Microwave, Counter Depth Fridge W/Panel, Dishwasher, Loads Of Drawers, Marble Backsplash, Separate Servery / Coffee Bar And A Formal Open Concept Dining Room, Main Floor Sunken Laundry Room With Backyard & Garage Access. Enjoy Movie Night In The Large Main Floor Family Room W/Stone Accent Wall Or Head Over For Some Down Time In The Beautiful Living Room W/Crown Moulding And Stunning Zen Like Backyard Views. There Is A Main Floor Office For Your Business Activities And A Large Secondary Office In The Basement If You Need A Quiet Space. Enjoy 4 Generous Bedrooms W/The Primary Bedroom Featuring A 4 Pc Ensuite, Walk In Closet And Hand Scraped Hardwood. This 3200 Sq Ft Above Grade Beauty Has A Long List Of Features Including Upgraded Baseboards & Trim, Hand Scraped Hardwood, Professionally Landscaped 2.19 Acre Yard, 3 Car Garage, 4 Bedrooms, 3 Baths, Pot Lights, Phantom Screens On 3 Exterior Doors, Upgraded Door Hardware, Owned Tankless Hot Water Tank, Water Softener, Reverse Osmosis & Water Filtration System, Heat Pump, Loads Of Parking......The List Goes On Please See Attached List Of Features. THIS HOME IS NOT TO BE MISSED!!! SCE MLS# W12246176. (id:50886)
Royal LePage Signature Realty
2408 - 4070 Confederation Parkway
Mississauga, Ontario
Welcome to this bright and spacious Beautiful Apartment, Consists of 1 Bedroom + Generous size Den, could be used as a home office or a 2nd bed. Freshly renovated with new paint, brand-new washer, dryer, and toilet. Water and A/C are included, tenant only pays for electricity (Alectra). Compared to Other Buildings paying around $200/month, here its only about $50/month. This unit is located in the heart of Mississauga's Square One area! Featuring an open-concept layout with a combined living and dining room, this well-kept unit boasts soaring 9-foot ceilings and upgraded finishes. The modern kitchen is equipped with stainless steel appliances and quartz countertops. The versatile den is large enough to accommodate a double bed or serve as a functional home office. Enjoy the convenience of ensuite laundry with a full-size brand new GE washer and dryer, an upgraded bathroom, and a walk-out balcony with beautiful city views. Steps to Square One, Sheridan College, Celebration Square, public transit, Central Library, and all major highways. Don't miss this incredible opportunity amazing value and location! Includes One Parking and A Locker. 24 Hours Concierge, building amenities include indoor pool, gym, recreation room. (id:50886)
Dream Home Realty Inc.
538 - 2501 Saw Whet Boulevard
Oakville, Ontario
Welcome to The Saw Whet, a brand-new luxury condominium in Oakville's prestigious Glen Abbey community. This BRAND NEW never-lived-in 1-bedroom, 1-den, 1-bathroom suite offers a contemporary open-concept design with elegant finishes, soaring 12 ft ceilings, providing a perfect opportunity for first-time buyers, investors, or those seeking a refined living experience. As an added bonus, the owner of this unit will also receive 1 of 18 rare and highly coveted extra large parking space and locker combo featuring a 6ft x 10ft x 10ft high storage space and large private rooftop terrace. Nestled in South Oakville, this exclusive mid-rise development blends modern architectural beauty with the serenity of nearby parklands, riverscapes, and pristine golf courses. Located just 3 minutes from the QEW and 6 minutes from Bronte GO Station, this prime location offers seamless connectivity for commuters. The area is surrounded by convenient amenities, including top-tier shopping, dining, and entertainment, with major retailers such as FreshCo, Sobeys, Metro, and Canadian Tire all within a 10-minute drive. Additionally, Sheridan Colleges Trafalgar Campus is nearby, and Oakville Trafalgar Memorial Hospital is just 8 minutes away. This is a rare opportunity to own a luxury condo in one of Oakville's most sought-after communities. Don't miss out on this incredible investment. Schedule a viewing today! (id:50886)
Right At Home Realty
3603 - 388 Prince Of Wales Drive
Mississauga, Ontario
Bright and spacious 2-bedroom, 2-bathroom corner unit on the 36th floor with 2 balconies and stunning panoramic views. Featuring 9 ft ceilings, hardwood flooring, renovated kitchen with stainless steel appliances, and modern bathrooms. 24 Hr Concierge, Gym, Party Room, Pool, Walking Distant To Square One, Bus Stations, Ymca, Theaters And Restaurants. Close To U Of T Mississauga. Students Welcome! Parking included. (id:50886)
Homelife Landmark Realty Inc.
538 - 2501 Saw Whet Boulevard
Oakville, Ontario
Welcome to The Saw Whet, a brand-new luxury condo residence nestled in the prestigious Glen Abbey community of Oakville. This never-lived-in ground floor suite offers premium convenience, modern comfort, and a lifestyle of ease no elevator needed! Ideal for professionals, students, or downsizers seeking effortless living in a beautifully designed mid-rise building. This 1-bedroom, 1-bathroom unit boasts soaring 12-foot ceilings, an airy open-concept layout, and elegant finishes throughout. The extra-large primary bedroom easily fits a king-sized bed, with ample space for a desk or reading nook. The contemporary kitchen is outfitted with full-sized stainless steel appliances, quartz counters, tile backsplash, and sleek cabinetry, flowing seamlessly into a spacious living area with walkout. Located just minutes from the QEW and Bronte GO Station, commuting is quick and stress-free. Daily errands and weekend plans are a breeze with top-tier shopping, dining, and services all nearby including FreshCo, Sobeys, Metro, Canadian Tire, Oakville Trafalgar Memorial Hospital, and Sheridan College. With central air, in-unit laundry, and thoughtful design throughout, this suite offers both luxury and livability in one of Oakville's most in-demand new developments. Ground floor location means no elevators, no waiting, and added convenience. Immediate occupancy available. A fantastic opportunity to lease in a serene, scenic setting surrounded by nature, golf courses, and walking trails, yet close to everything you need. (id:50886)
Right At Home Realty
673 Durie Street
Toronto, Ontario
Welcome to 673 Durie Street: a charming semi-detached home on a quiet street in Runnymede-Bloor West Village that combines a layout that flows seamlessly with practicality and character throughout. A fantastic opportunity to shape a space that reflects your personal vision. The main floor offers a natural flow from the bright and inviting living room, through the dining area and into the kitchen, with access to the backyard for BBQing and easy unloading of groceries from the car. Upstairs, you'll find an inviting, spacious primary bedroom along with two other generously sized bedrooms. Ideally located near Malta and Runnymede Parks, and within proximity to Mountview, King George and Annette schools. You'll love the neighbourhood's charm and presence, with its tree-lined streets, unique local shops, cozy cafe, and acclaimed restaurants, all just a short walk away in Bloor West Village and the Junction. Large finished basement with potential to build walk-out to create an investment unit. Property has a garage that can be used for parking but space between homes is tight, so only a very small car would fit. Driveway is mutual. (id:50886)
Chestnut Park Real Estate Limited
413 - 270 Dufferin Street
Toronto, Ontario
Step into this beautifully designed, spacious 1-bedroom plus den condo in the XO building completed in 2023. Priced at an exceptional $549,900, this home offers unbeatable value in a vibrant and highly sought-after location. With a smart layout that maximizes space, this condo feels more expansive than its square footage suggests. maintenance fee includes Rogers Internet. Featuring sleek laminate flooring throughout and a contemporary kitchen equipped with stainless-steel appliances, a kitchen island and modern light fixtures, this home blends style and function. Enjoy the convenience of your own parking spot right in front of the elevator, as well as a locker located down the hall on the same floor as your apartment!!! The building offers an impressive array of amenities, including 24 hour concierge, a well-equipped gym, a spin room, yoga studio, party and event lounge equipped with dining bar and a kitchen, sports lounge with sweating and TV, pet spa, video gaming hub, Think Tank lounge with Wi-Fi and workstations, BBQ area, kids' zone, and an inviting outdoor terrace perfect for relaxing or entertaining. Located just minutes from the waterfront and the iconic Exhibition Place, Liberty Village, King and Queen West neighbourhoods, this condo is truly in the heart of it all. With shopping, restaurants, public transit (TTC) right at your doorstep, plus schools and places of worship nearby, you'll have everything you need within reach. The location also offers easy access to the Gardiner Expressway, making commuting a breeze. With an outstanding Walk Score of 95, Transit Score of 90, and a Bike Score of 78, this condo is a dream for anyone who enjoys a walkable, connected lifestyle.Don't miss out on this incredible opportunity to own in one of the city's most desirable neighborhoods! (id:50886)
RE/MAX West Realty Inc.
42 - 2355 Fifth Line W
Mississauga, Ontario
Recently Renovated Executive Townhome In Desirable Sheridan Homelands. This Beautiful Three Bedroom Townhouse is Located In a Small and Exclusive Complex, offering an ideal location that is perfect for young families. Freshly Painted and New Flooring On The Main Floor. Generous Size Bedrooms. Large Living/Dining Rm With A Walk Out To Patio. This Is A Perfect Family Home For First Time Home Buyers. Close To Schools, Shopping, Transit & Quick Access To Hwys. (id:50886)
Ipro Realty Ltd.
Icloud Realty Ltd.
( Basement ) - 35 Nottingham Crescent
Brampton, Ontario
Available for Rent,Two Bedroom legal Basement apartment with separate enterance located near Trinity Mall, Hospital, School and Bus Stop. (id:50886)
Homelife/miracle Realty Ltd



