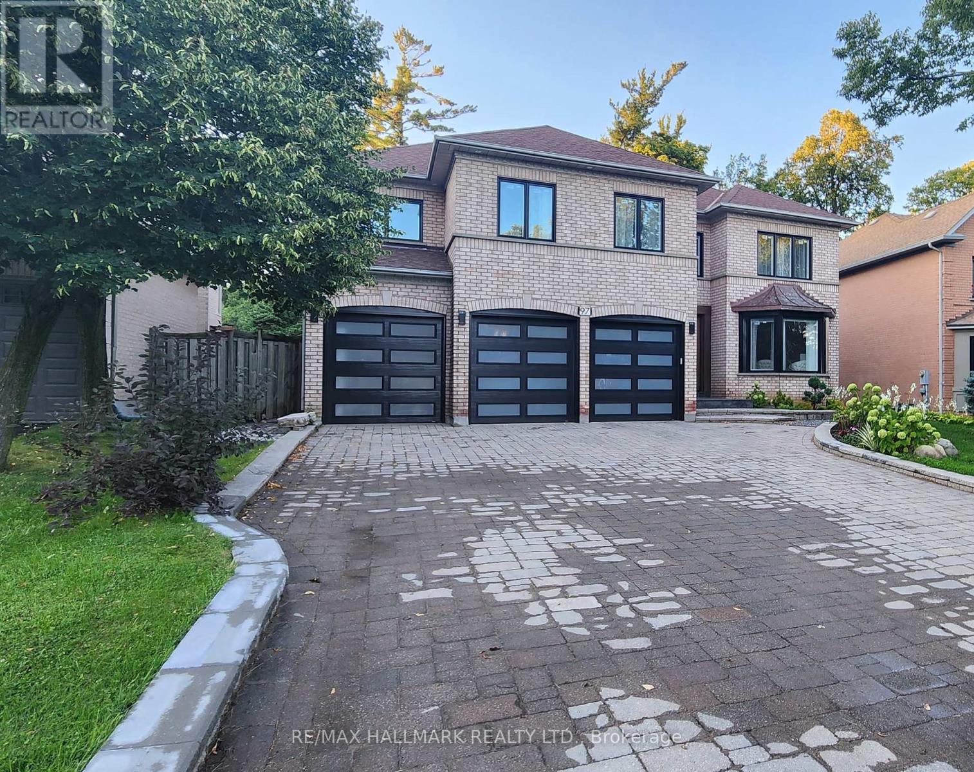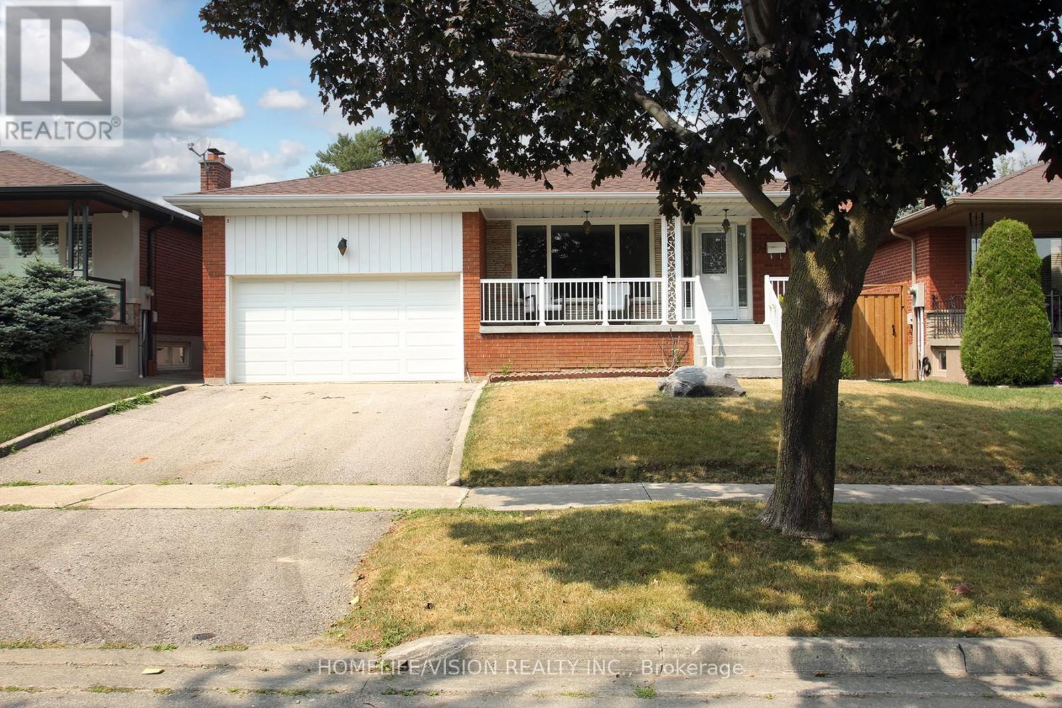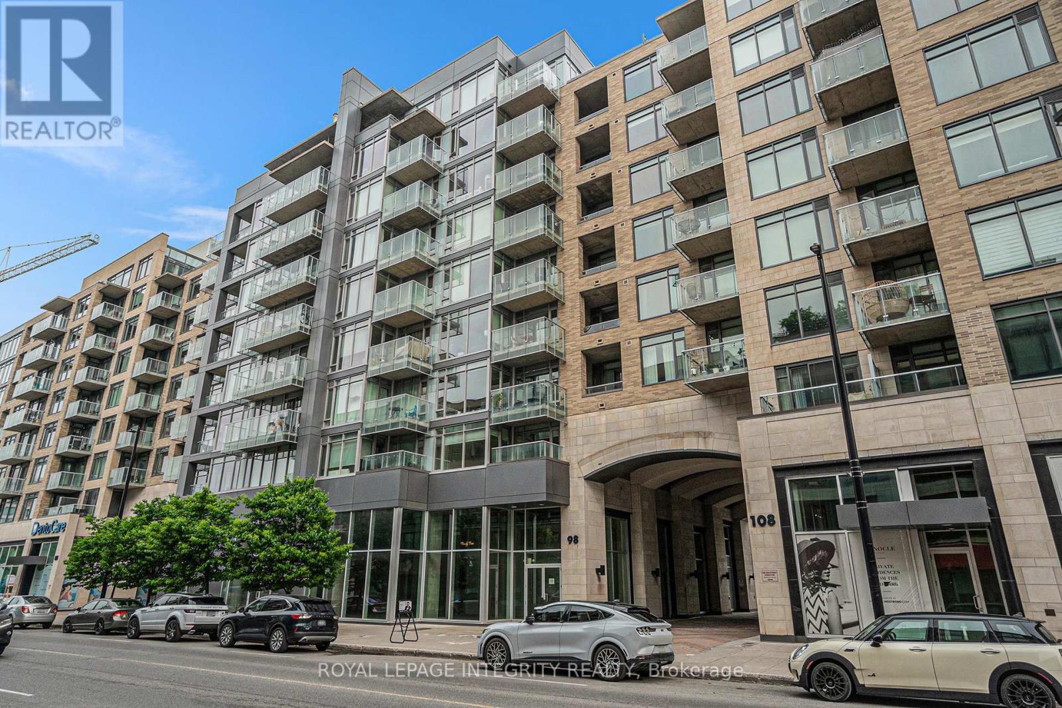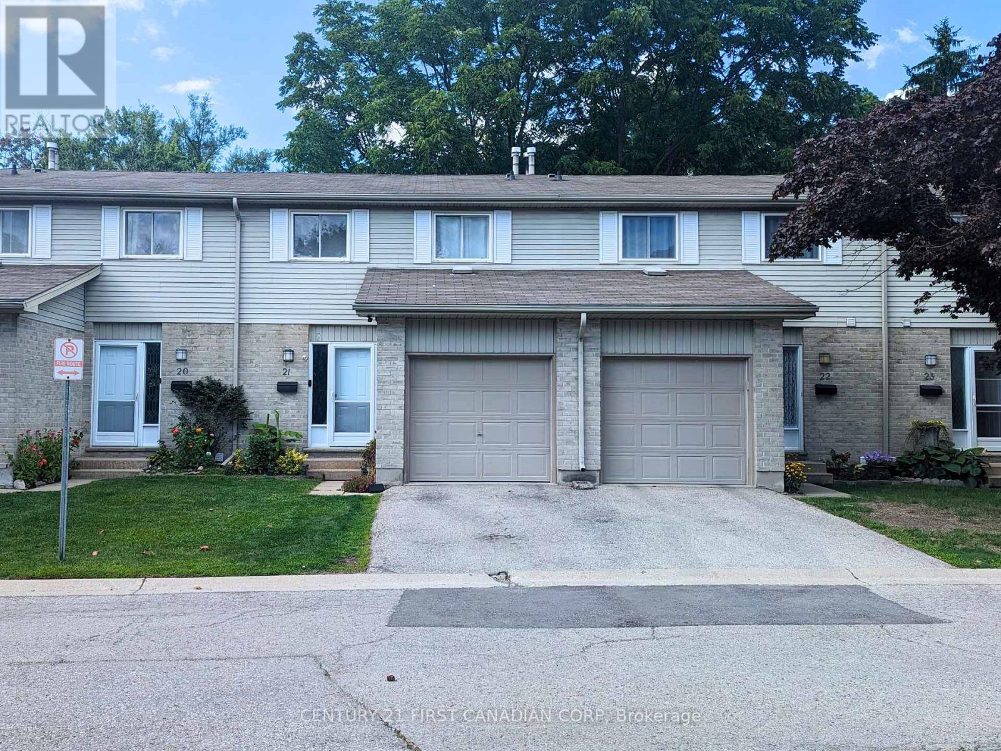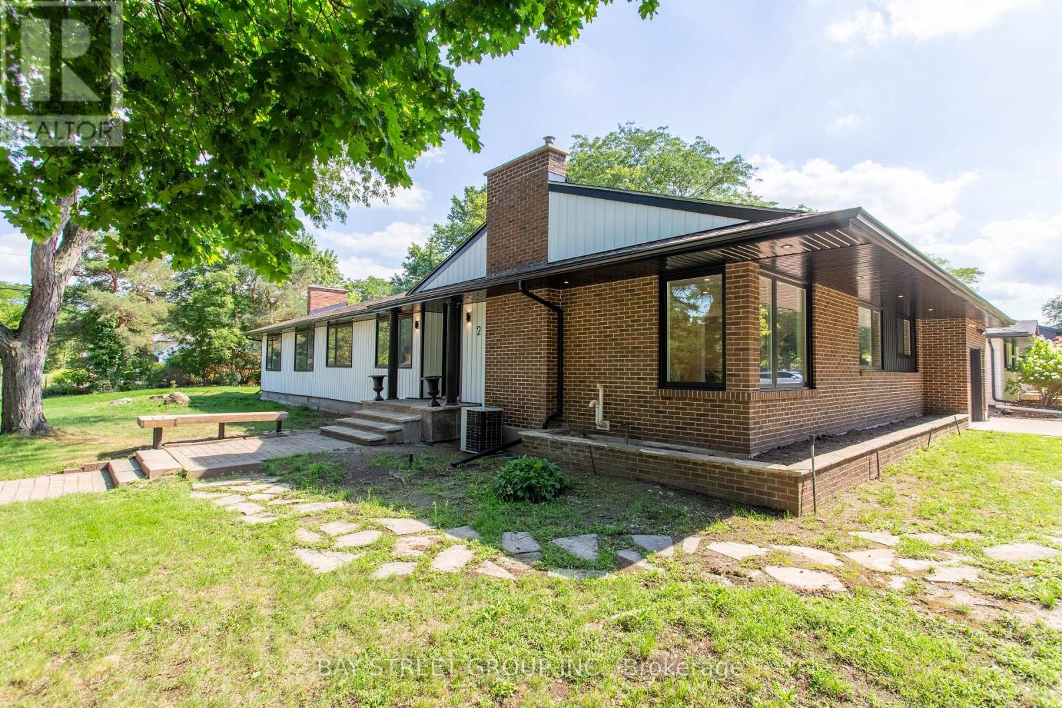Bsmt #a - 97 Luba Avenue
Richmond Hill, Ontario
Rent with confidence! This Fully renovated 1-bed, 1-bath basement apartment features a private entrance, private parking, and a spacious open design concept. Located in one of the prime and quiet family-friendly neighbourhoods of Richmond Hill near all amenities, YRT, GO Station ideal for professionals or couples looking for comfort and convenience. Tenant is responsible to pay for 1/6 of Utilities (Hydro, Heat, Water) and Tenant's Insurance. (id:50886)
RE/MAX Hallmark Realty Ltd.
11 Hedge Road
Georgina, Ontario
Fully rebuilt above grade by 2020! MUST view the virtual link!! Located in the MOST prestigious area in Georgina. Luxury Bungalow Retreat on Oversized Lot Backing Onto Greenspace! An ideal retirement haven, offering both everyday convenience and an abundance of scenic spots to enjoy at every turn!!! Located in the heart of Sutton, yet steps to Lake Simcoe! 11-foot Vaulted Ceilings, Walnut Wood Floorings throughout, High-end finishes, stylish accents, and an open-concept flow perfect for both entertaining and everyday living. From the gourmet kitchen to the HEATED FLOOR master bathroom, every element reflects refined taste and timeless quality. One Bed & One Full Bath basement apartment with an open entertainment room and rough-in wet bar area, was renovated in 2025! Enjoy peace and privacy outdoors with an expansive backyard offering unobstructed views of nature, NO REAR neighbours! Whether you're relaxing on the patio, hosting gatherings, or soaking in the scenery, this space is a true sanctuary. Ideally located just minutes from shops, golf courses, resort amenities, and the sparkling shores of Lake Simcoe, this home offers the perfect balance of luxury living and lifestyle convenience. (id:50886)
Jdl Realty Inc.
64 Orangewood Crescent
Toronto, Ontario
Welcome to this beautifully maintained and professionally painted and cleaned family home offering over 2,600 sq. ft. of finished living space. With new carpet on the stair runners, this home is move-in ready. The bright and spacious main floor features an open-concept living and dining area with hardwood floors and large windows that bring in abundant natural light and views of mature trees. At the front of the home, the kitchen includes ample cabinetry, generous counter space, and oversized windows, creating a warm and inviting atmosphere. Three comfortable bedrooms with hardwood flooring and a 4-piece bath complete the main level.The fully finished lower level, accessible via a separate side entrance or from the main floor, offers incredible in-law or income potential. Bright above-grade windows, a large multipurpose room, a 3-piece bathroom with a stand-up shower, an extra-large laundry room, and a cold room for added storage make this space both functional and versatile. The layout is ideal for multigenerational living or rental use.Outside, enjoy a private fenced yard, perfect for family gatherings or relaxing evenings, along with a charming covered front veranda. Located in a family-friendly neighborhood with convenient access to public transit and city amenities. Dont miss this spacious, flexible, and beautifully presented home! (id:50886)
Homelife/vision Realty Inc.
2206 - 23 Hollywood Avenue
Toronto, Ontario
Welcome to this sweet suite in the Pearl by "Monarch". Enjoy the morning sunshine and the DeLuxe building amenities. Tastefully renovated to contemporary taste for comfortable and joyous living. This 2 bedroom plus den unit is bright and spacious. It is 937 Square Feet plus a wide enclosed balcony. (id:50886)
Royal LePage Your Community Realty
71 Pleasant View Drive
Toronto, Ontario
Beautiful bungalow Nestled In A Highly Desirable Neighborhood. Well maintained inside and out! This 3+2 Bdrm includes Two Up-dated Full Kitchens and two bathrooms. hardwood and ceramic floors throughout, lots of storage, Single Garage, 4-car driveway, an interlock walkway. Newer roof/Windows, Newer Furnace and air-conditioner. The Sprawling Basement Impresses With A Family Room Including A Fireplace, An Additional Kitchen, A Full-Sized Laundry Room And A Separate Entrance Making It Perfect For Entertaining. The Charming Curb Appeal Is Delighted With A Front Porch Patio, Railings, Mature Trees And Exterior Providing A Warm And Inviting Entrance. With Its Outstanding Location Close to Parks And Just Steps Away From Public Transit, Shopping, Schools, Dining And Loads More, Your Search Ends Here! ++ (id:50886)
Right At Home Realty
627 Second St E
Fort Frances, Ontario
WELCOME TO A HOME OF YOUR OWN!!! Centrally-located 3 bedroom, 2 bathroom bungalow featuring more upgrades than you can count and located in a very convenient location within WALKING DISTANCE to so many places, including (but certainly not limited to) Robert Moore School, Library, Arena & Pool & Fitness Complex, Parks, Riverwalk, Downtown shopping, banks, restaurants, AND MORE! UPDATES GALORE: nearly every room of this home has been tastefully updated, including the kitchen, bathrooms, flooring, paint, laundry room, excellent master suite, and more. Well laid-out main floor offers two bedrooms, bright and cheerful living room, thoughtfully updated kitchen, first full bathroom, main floor laundry with custom built-in's and AMAZING REAR SUNROOM with huge south-facing windows bringing in ample natural light. The full basement touts very tall ceilings and larger windows for natural light in the large recroom area, just awaiting your finishing touches. The lower level allows ample storage space and creates the perfect and QUIET location for the EXCELLENT master bedroom with custom-built King-Sized bed frame and headboard... included for your enjoyment! A super-sized 3-piece bathroom is also right there for your added convenience. The yard surrounding this home has been manicured with some flower beds, newly-planted trees, rebuilt back steps, and a fenced-in area at the rear. Rear parking via laneway for 2 vehicles, storage shed to keep things tucked away. This is an excellent find for someone in search of their TURNKEY first home. Could it be for you? Let's find out - arrange for your private viewing today! (id:50886)
Century 21 Northern Choice Realty Ltd.
304 - 98 Richmond Road
Ottawa, Ontario
If you're seeking a hip, vibrant, and ultra-convenient lifestyle, this condo is a must-see! Steps to Westboro's trendy spots and minutes to Ottawa River trails, this home combines city living with a touch of nature. This 1 bedroom, 1 bathroom condo features a versatile den which is ideal as a guest room, TV lounge, or dedicated home office. With 9-foot ceilings, sleek modern finishes, hardwood flooring, quartz countertops, and stunning views, this unit epitomizes contemporary condo living. The kitchen is designed with style and functionality in mind, featuring rich dark cabinetry, feature cabinets, a glass tile backsplash, pot lights, stainless steel appliances, an integrated dishwasher panel and a breakfast bar. The living area flows onto a private balcony overlooking a historic convent and lush greenery, a truly unique and serene view for city living. The bedroom includes sliding frosted glass doors, giving you the option of privacy or a more open concept layout. The cheater ensuite boasts a large sink, quartz counters and a spacious glass shower. Included with the unit is an underground parking spot and a storage locker. On top of the stunning unit, the amenities at QWest are second to none! The most impressive is the rooftop terrace with 360 degree views of Ottawa, BBQs, dining spaces with river views and lounging spaces. The amenities also include multiple gyms, a large party room with a game centre and kitchenette, theatre room, secure bike storage, and even a pet grooming station. Located centrally, you can get to almost any part of Ottawa in under 25 minutes with quick access to the 417. This is your chance to live in the heart of Westboro, where everything is at your doorstep including grocery stores, trendy restaurants, bike paths, river access, the LRT, and more. (id:50886)
Royal LePage Integrity Realty
21 - 30 Clarendon Crescent
London South, Ontario
This charming Three bedroom townhouse offers a walkout basement and an exclusive private patio backing onto Highland Country Club. Enjoy the peace and quite living with the convenience of being just minutes from downtown London. This home is within walking distance to a public elementary school. Inside, you'll find a spacious foyer, a convenient main-floor powder room, and a semi-open concept kitchen featuring a breakfast bar, stainless steel appliances, and ceramic flooring. Beautiful hardwood floors flow throughout the main and upper levels.The primary bedroom includes a generous ensuite, while the cozy lower-level rec room boasts a natural gas fireplace perfect for relaxing evenings. (id:50886)
Century 21 First Canadian Corp
738 Princess Avenue
London East, Ontario
Cherished by the same family for almost 60 years, this Old East Village gem is ready for your personal touch! What makes this property stand out? An all-brick exterior, 9 ft ceilings and impressive square footage that allows for a smooth-flowing main floor with living room, dining room, and an eat-in kitchen. Upstairs, all three bedrooms are generously sized and feature walk-in closets. The fully finished basement makes a great secondary living space, with excellent ceiling height and a separate laundry/storage room. Outside, you'll find a private backyard with deck and green space. Additional highlights include: furnace and AC 2021, roof approximately 2016, several windows replaced in 2016, electrical panel replaced in 2019 with updated copper wiring and updated copper plumbing throughout (including lining to the street), and mostly updated to drywall throughout. Old East Village maintains a strong sense of community among neighbours and is conveniently close to several amenities, including the Western Fair Farmers Market, The Factory, and downtown. This is a special home, ready for you to make it your own! (id:50886)
Royal LePage Triland Realty
2 Parklane Crescent S
St. Catharines, Ontario
Approx. 2,400 sq ft bungalow in the desirable Glenridge area with an additional 1,300 sq ft of finished lower level space perfect for large or multi-generational families. Situated on a generous 70' x 150' corner lot, this home offers spacious principal rooms including formal living and dining with wood-burning fireplace. The Artcraft kitchen opens to a bright eating area overlooking the private patio and yard. Main floor features 3 large bedrooms, two 3-piece bathrooms, and a massive family room with a double brick fireplace and walk-out to the backyard. The finished lower level includes a 4th bedroom, additional family/rec room, 3-piece bath, and workshop ideal for in-law potential. Concrete driveway parks up to 6 vehicles. Some updated windows and siding. Walking distance to Brock University, Pen Centre, schools, parks, and transit. Rare opportunity in one of St. Catharines most sought-after neighbourhoods. (id:50886)
Bay Street Group Inc.
153 Fairfield Drive
Stratford, Ontario
Beautifully upgraded townhouse in a desirable Stratford neighborhood with no house at the back, offering rare privacy and open views of green space. (Photos are virtually staged for visualization purposes.) This move-in-ready home features high ceilings and dimmable pot lights throughout the main floor and basement, creating a warm and inviting ambiance.The upgraded kitchen includes ceiling-height cabinetry, brand-new stainless steel stove and dishwasher, and a spacious layout perfect for both daily living and entertaining. Enjoy the elegance of hardwood flooring throughout and a curtain-free design that allows natural light to pour in.The finished basement includes a 3-piece washroom, providing extra space for guests, a home office, or recreation. Upstairs, the massive primary bedroom features a walk-in closet, while the other two bedrooms boast beautiful views of an open field.Garage includes built-in storage and is equipped with a rough-in for an electric car charger (previously had a Tesla charger installed). Driveway fits 2 cars with room for 1 more in the garage. Located just 5 minutes from Stratford Hospital, Walmart, and all major amenities, this is the perfect home for families or professionals seeking comfort, space, and convenience. (id:50886)
Executive Real Estate Services Ltd.
152 Nottingham Road
Barrie, Ontario
NEWER 2-STOREY FAMILY HOME WITH NEARLY 1,800 SQ FT IN A FAMILY-FRIENDLY NEIGHBOURHOOD WITH ROOM TO GROW! Welcome to the kind of home that makes you do a double-take. Newly built in 2022, barely lived in, and loaded with style in one of Barrie's fastest-growing neighbourhoods. Located in the heart of Innishore, you're just minutes from schools, golf, parks, shopping, Friday Harbour, the Barrie South GO Station, and Highway 400. This is convenience on cruise control. Curb appeal? Check. With a modern neutral-toned brick exterior, double door entry, covered front porch, and double garage with inside access, it sets the tone before you even step inside. The main floor is bright, open, and effortlessly elegant with hardwood floors, oversized windows, and a kitchen that brings the wow — stainless steel appliances, extended countertops, an oversized island, and a double garden door walkout to a fenced yard that's just waiting for weekend BBQs, pets, and playtime. Upstairs offers three spacious bedrooms, including a primary retreat with a walk-in closet and sleek 3-piece ensuite. Plus, the laundry room is right where you need it with no stairs required. Need more space? The unfinished basement with a bathroom rough-in is ready when you are. Whether you're upsizing, relocating, or just craving something fresh, this one delivers the lifestyle and the square footage without compromise. (id:50886)
RE/MAX Hallmark Peggy Hill Group Realty Brokerage

