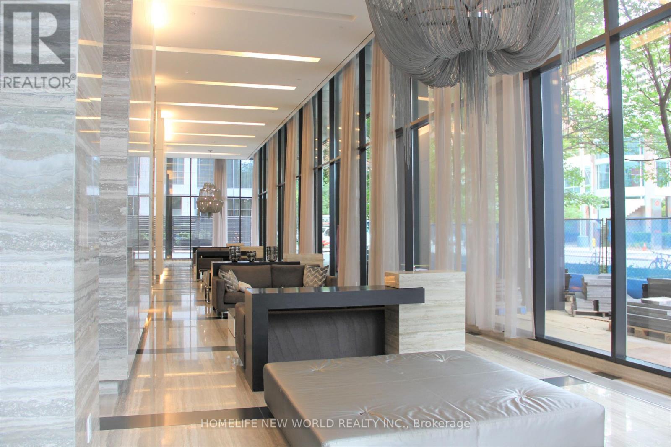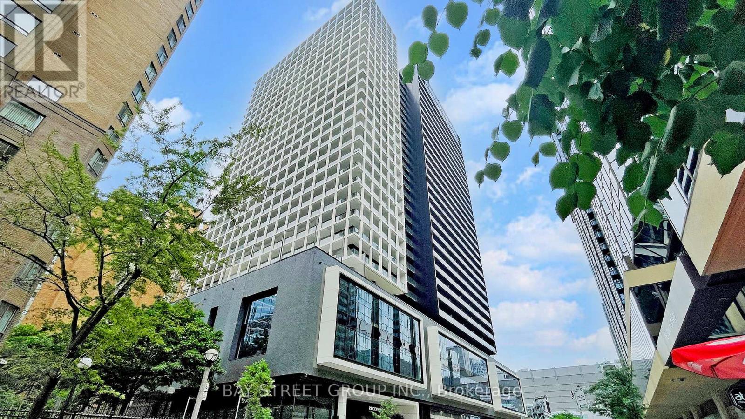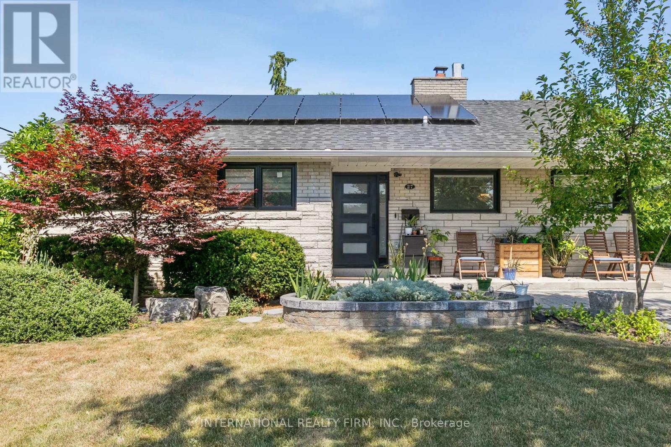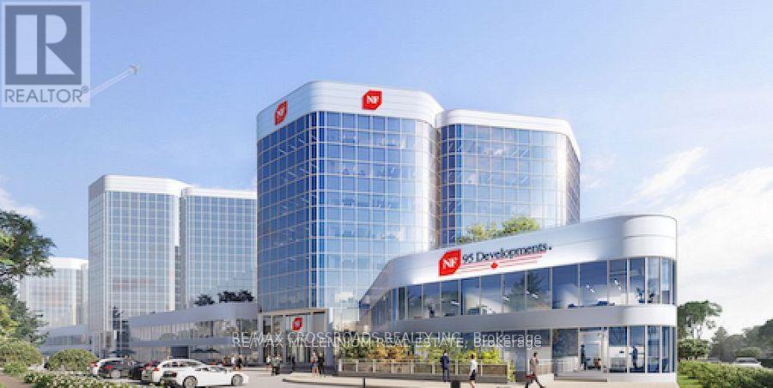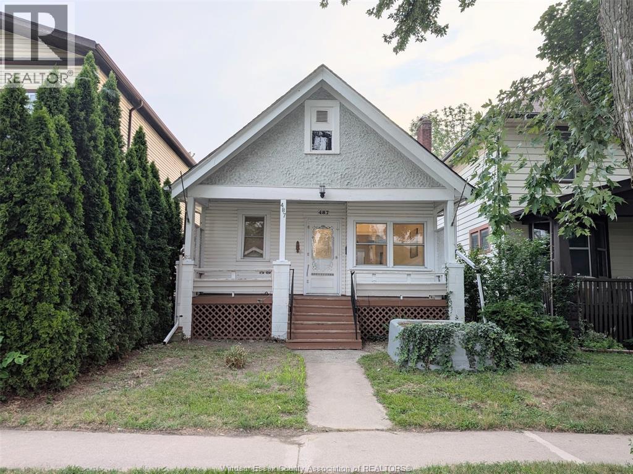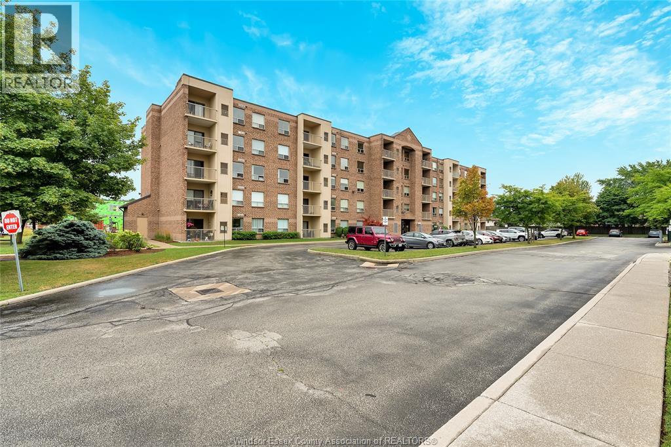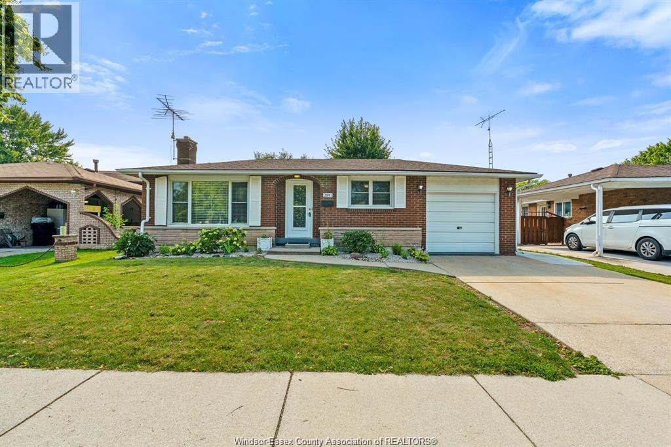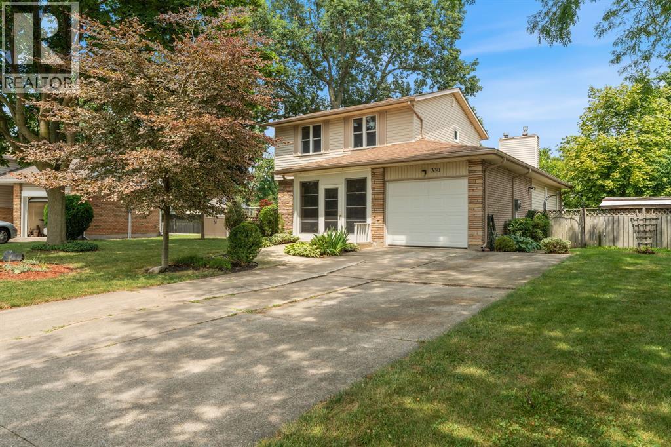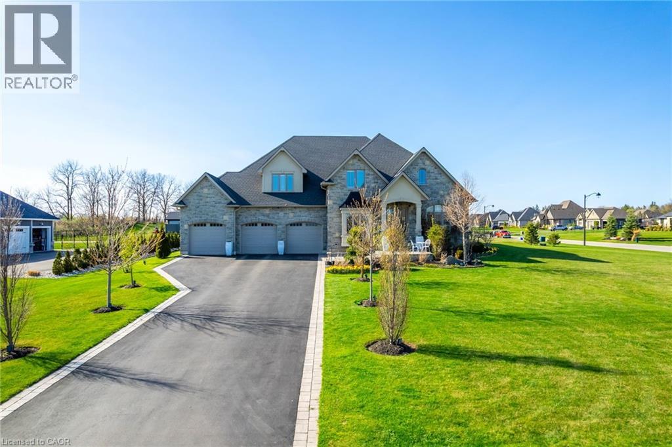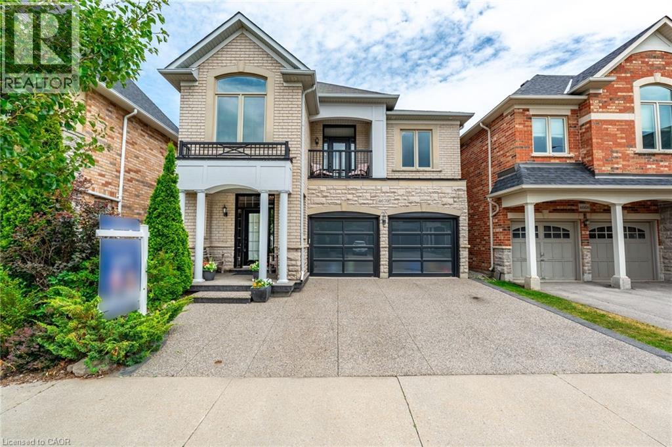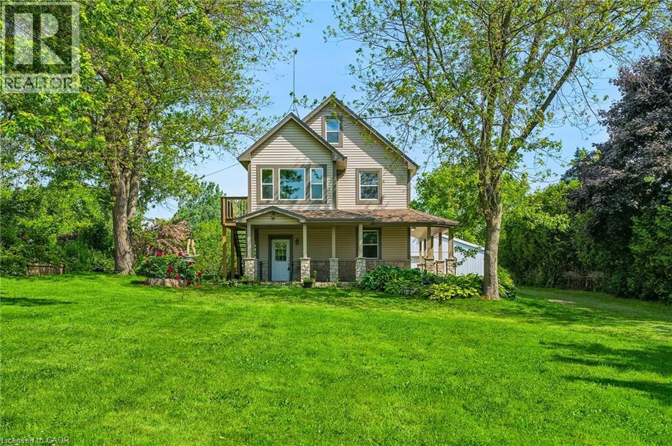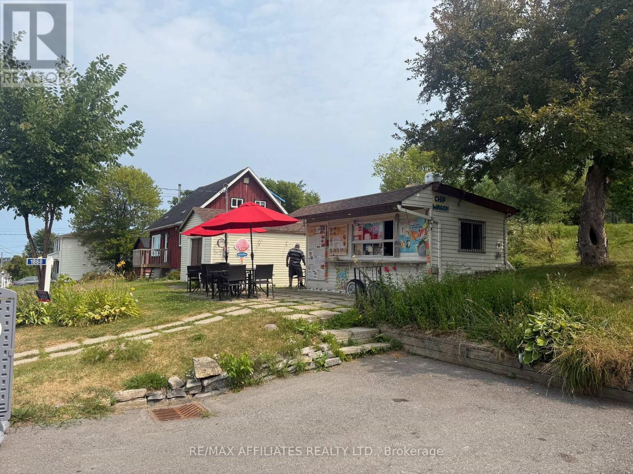503 - 110 Charles Street E
Toronto, Ontario
Unbelievable 2 Bed + 2 Bath Condo At X Condo Located In The Heart Of The City. Large Open Concept Unit With Floor To Ceiling Windows Letting In Tons Of Natural Light. Enjoy Beautiful City Scape Views That You Can Enjoy From The Comfort Of Your Apartment Or Relaxing On Your Private Balcony. Sized Primary Bedroom With Lots Of Closet Space And Spa Like Ensuite. Building Includes Top Of The Line Amenities Including 24 Hour Concierge, Exercise Room, Party Room, Library, Sauna, Game & Media Room, Outdoor Pool, Hot Tub & BBQ. Steps Away To Luxurious Bloor Shops, Cafes, Restaurants, Yorkville, Yonge/Bloor Subway, Manulife Centre, Reference Library, The Rom & So Much More Great Value. New New New Flooring, New Painting, New Curtains, More Satisfied Maintenance Service And Lower Maintenance Fee In This Area. Don't Miss Out!!! (id:50886)
Homelife New World Realty Inc.
1702 - 25 Town Centre Court
Toronto, Ontario
Welcome to this spacious and stylish condo offering approximately 1100 Sq Ft plus a 60 sq ft balcony. Fully Furnished. Fully Furnished. 2 Bedrooms + Den(with door)+parking. This modern split-bedroom layout features two full bathrooms, ensuite laundry, and a bright open-concept living and dining area with stunning north/east-facing views. Bright And Space Efficient. Excellent Location, Minutes To Scarborough Town Centre, Schools, Ymca, Supermarket, Ttc/Subway (Rt), And 401. A Lovely Home Ready For You To Move In! (id:50886)
Homelife Landmark Realty Inc.
2206 - 20 Edward Street
Toronto, Ontario
Welcome to Suite 2206 at Panda Condominiums a modern 2-bedroom, 2-bathroom unit located in the heart of downtown Toronto. Situated on the 22nd floor, this thoughtfully designed suite offers 712 sq.ft. of interior living space plus a spacious 111 sq.ft. balcony. The open-concept layout features a bright living and dining area with floor-to-ceiling windows, a sleek modern kitchen with built-in appliances and quartz countertops, and a wide balcony offering stunning skyline views. The primary bedroom includes a 4-piece ensuite, while the second bedroom offers a full-size closet. Additional features include laminate flooring throughout, 9-ft ceilings, ensuite laundry. Enjoy unparalleled convenience just steps from Yonge-Dundas Square, TTC subway, Eaton Centre, Ryerson University (TMU), U of T, world-class dining, shopping, and entertainment. Ideal for professionals, students, or investors seeking location, lifestyle, and value in one of Torontos most vibrant neighbourhoods. (id:50886)
Bay Street Group Inc.
Ph08 - 28 Eastern Avenue
Toronto, Ontario
Brand New Luxury Penthouse Gem at Eastern! Best Floorplan in the Building, This almost 600 sqft 1 bedroom + den with 2 full baths suite offers impeccably curated space in a stunning boutique residence with breathtaking views of downtown toronto, lake ontario and the distrilley district Den/Flex can be used as 2nd Bedroom. Indulge in designer finishes a sleek modern kitchen and airy open concept layout framed b y soaring floor to ceiling windows. Step out onto your private balcony and soak in the city vibe. The elegant primary bedroom pairs beautifully with the versatile den-perfect as a glam home office or stylish guest nook. Two buildings. just steps away from Distrillery District, the future corktown TTC Stop, St Lawrence Market, George Brown and more. Minutes to Easy Harbour, the Financial District & PATH Toronto luxury living at its finest! (id:50886)
RE/MAX Hallmark Realty Ltd.
27 Treadgold Crescent
Toronto, Ontario
Turnkey and move-in ready, this beautifully updated bungalow features over $300K in renovations, including new windows (2021), new roof (2022), and solar panels (2023) that drastically reduce hydro costs. The main floor offers 3 spacious bedrooms and 2 full baths. The thoughtfully designed basement suite includes 2 bedrooms, 1 bath, heated floors (excluding bathroom), private laundry, and a separate entrance - ideal for in-laws or rental income. This home presents an excellent opportunity for additional income with its fully separate basement suite or as a comfortable multi-generational living solution. Custom cabinetry throughout the basement adds style, storage, and a high-end feel to the space. Two full laundry sets, modern finishes, and flexible tenants who can stay or vacate. Located on a quiet crescent, backing onto a tranquil greenbelt with no rear neighbours. Close to Hwy 401/404/DVP, TTC, top schools, Fairview Mall, and the Donalda Club. A rare turnkey opportunity in a highly desirable neighbourhood. (id:50886)
International Realty Firm
503 - 105 Gordon Baker Road
Toronto, Ontario
A Completely Remodeled Class A Building Featuring a New Lobby, Elevators, Corridors & Units. 95 Corporate Centre. Located in Prime GTA, Between Major Highways (1 Min to 404, 5 Mins to 401, 10 Mins to 407) Arterial Roads & Connected to multiple Public Transit Routes. Free Direct all day Shuttle Service to Don Mills Station at Fairview Mall 5 mins away. Underground & Surface Parking Available. Uses Including but not Limited to services, Medical, Educational, Studios, Recreational & More. Flexible Lease Term. Good View. 404 and Greenery. Fully Built out with Boardroom (id:50886)
RE/MAX Crossroads Realty Inc.
487 Elm Avenue
Windsor, Ontario
Great opportunity for First time home buyers and investors alike. This Beautiful 2 bedroom bungalow with 2 bedroom basement In-law suite, 2 kitchens, 2 bathrooms, rear parking, and a fully-fenced yard. Only a few minutes walk away from the Riverfront, University of Windsor, Schools, Parks & other Amenities! Newer laminate flooring, Newer AC and Furnace. Laundry units on main floor for added convenience. Live in one unit and rent out the other or add these 2 units to your investment portfolio. This property is sold as-is, where-is and the Seller makes no warranties or representations. (id:50886)
Key Solutions Realty Ltd.
8335 Wyandotte Street East Unit# 505
Windsor, Ontario
WELCOME TO PARK PLACE CONDOMINIUMS. 5TH FLOOR CORNER UNIT WITH BALCONY OVERLOOKING THE RIVERSIDE AREA. SITUATED ACROSS FROM AN ASSORTED SHOPPING PLAZA, RESTAURANTS, MAJOR BUS ROUT AND OFFERS, 2 GOOD SIZE BEDROOMS, 2 FULL BATHS WITH 3PC ENSUITE, WALK IN CLOSET, LAMINATE AND CERAMIC FLOORING, IN UINT LAUNDRY WITH ASSIGNED STORAGE UNIT. THIS IS AN IMMACULATE CONDO IN A VERY SOUGHT AFTER CONDOMINIUM COMPLEX. UPDATED FURNACE & A/C, ROOF WAS DONE 2024, BUILDING REFACING IN 2024. (id:50886)
RE/MAX Preferred Realty Ltd. - 585
2891 Forest Glade Drive
Windsor, Ontario
Welcome to 2891 Forest Glade Dr, a spacious and well-maintained home in one of Windsor’s most family-friendly neighbourhoods, close to schools, parks, shopping & all amenities. Offering 4 bedrooms plus a home office, 2 full baths, 2 bright living rooms, dining room & practical kitchen, this home provides both comfort & functionality. The fully finished basement (approx. 7 ft ceilings) adds versatile living space, ideal for a family room, rec area or hobbies, and features new laminate flooring (2024), a new bathroom (2024) & partial waterproofing (2024). Enjoy a fully fenced backyard with grass & concrete areas, perfect for gatherings & play, plus an attached garage & finished driveway. Move-in ready, recently updated & professionally inspected, this property is ideal for large families seeking peace of mind & a great location. Don’t miss the chance to make it yours! (id:50886)
Jump Realty Inc.
330 Willow Crescent
St Clair, Ontario
Located in a sought-after, family-friendly neighbourhood and quiet tree lined street. Natural light is plentiful throughout the home with large windows and skylights. The open concept kitchen and dining area provides a perfect gathering space for meals, while the inviting living room features a fireplace for cozy evenings. A separate sitting room with skylight and patio doors offers a tranquil retreat with easy access to your backyard. Finished basement with laundry, rec room, game room. Furnace '25, Central Air '20, Roof '10, Sunroom addition '10, equipped with Central Vac. (id:50886)
Initia Real Estate (Ontario) Ltd.
34 Phair Crescent
London, Ontario
Welcome to this beautifully updated 3-bedroom, 2.5-bath home featuring a bright, open layout and a serene, private backyard retreat. Freshly painted in neutral tones, this home boasts new flooring in the kitchen, bathrooms, and basement—offering a modern, carpet-free living experience with durable laminate throughout. The heart of the home is a spacious kitchen equipped with a movable breakfast island and a pantry for extra storage. The adjacent living room shines with new pot lights, enhancing its warm and welcoming atmosphere. Upstairs, the spacious primary bedroom includes a walk-in closet and a private ensuite. The basement features a finished rec room or potential fourth bedroom with a roughed-in bathroom, offering flexible space to suit your needs. Step outside to a cedar-lined backyard oasis complete with a generous deck and a large storage shed—ideal for entertaining or simply relaxing in privacy. Additional features include: New furnace and A/C, Newer roof, Generous single-car garage with driveway parking for two additional vehicles, convenient location near shopping, amenities, and quick access to Hwy 401 Move-in ready with modern updates and a fantastic location—this home checks all the boxes! (id:50886)
Century 21 People's Choice Realty Inc. Brokerage
331 Golf Course Road
Conestogo, Ontario
‘ESCAPE TO THE COUNTRY’. Why live in the city when you can enjoy the country 5 minutes from Waterloo. A large 1/3 of an acre premium lot backing onto Conestoga Golf Course in the quaint community of Conestogo. This charming two-storey home has a wrap around covered front porch (over 600 sqft) that welcomes you home. As you enter the spacious foyer with hardwood floors, you’ll immediately appreciate the detailed architectural trim. Architraves on exterior and interior windows, double crown and paneled mouldings, create a sense of luxury throughout the home. To your left is a dedicated office. The formal living room remains open, flowing seamlessly into the dining room, which offers access to the front porch. The gourmet kitchen, open to the family room and dining area, is truly the heart of the home. Stainless steel appliances, a double oven gas range, walk-in pantry, and a large island are just a few of its standout features. Bright windows, a gas log fireplace with remote, and doors leading to the backyard provide excellent flow for entertaining. The main floor is complete with a 2-piece powder room and convenient main floor laundry. Upstairs, you’ll fall in love with the well-designed library — formerly a fourth bedroom. The primary bedroom features a stunning view. Upgraded electrical, and 2 closets on sensors. The luxurious ensuite is designed with porcelain heated floors, marble counters, double sinks, walk-in shower, and tub. 2 more bedrooms and an additional bathroom. Downstairs is 1,809 sqft where there’s room for a guest suite, games room, playroom, media room, plus ample storage and a full bathroom. Back outside is where you'll say SOLD. With over 1/3 of an acre, backing onto the golf course while still offering privacy, you won’t want to leave these views. Enjoy them from the grass, patio, or covered back porch — but don’t let this rare setting escape you. Golfing, Canoeing, Fishing, and Horseback riding. It’s one of a kind. Book your showing today! (id:50886)
Royal LePage Wolle Realty
10 Harper Boulevard
Brantford, Ontario
This exquisite custom-built residence showcases refined elegance across 6 bedrooms & 7 bathrooms, set on a professionally landscaped 1-acre lot in a prestigious enclave of homes. Step inside to discover soaring 10’ ceilings on the main level accentuated by pot lights & elegant California shutters throughout. The gourmet kitchen is open to the grand great room which showcases a coffered ceiling & a sleek electric fireplace. Designed with the home chef in mind, the kitchen features premium finishes & an expansive workspace, ideal for entertaining & everyday living. The formal dining room is accented with classic wainscoting, creating a refined setting for hosting memorable dinners. The main-level primary suite is a true retreat, featuring a luxurious ensuite bathroom designed for relaxation & comfort. A custom oversized walk-in closet with built-in organizers combines luxury with everyday functionality. Nearby, a second bedroom provides additional sleeping quarters & a walk-in closet, ideal for guests or multigenerational living. Upstairs, a spacious family room highlighted by a cozy gas fireplace creates a welcoming gathering space perfect for relaxing. This inviting lounge seamlessly connects to two generously sized bedrooms, each with its own private ensuite bathroom & walk-in closet, ensuring comfort & privacy for family or guests. The fully finished basement is thoughtfully designed for entertaining & everyday living. It features a sleek wet bar, a spacious recreation area, a dedicated home gym & two additional bedrooms, each paired with a full bathroom. This level offers exceptional versatility, comfort & modern convenience. Outdoors, experience resort-style living with a sparkling inground heated saltwater pool, covered patio with built-in BBQ, irrigation system & ample space for entertaining. With a spacious triple car garage and every amenity thoughtfully designed, this is a home that truly has it all. Don’t be TOO LATE*! *REG TM. RSA. LUXURY CERTIFIED (id:50886)
RE/MAX Escarpment Realty Inc.
4670 Huffman Road
Burlington, Ontario
Welcome to this exceptional detached home in the heart of Alton Village Central. Perfectly situated within walking distance to all schools, parks, and amenities, making it an ideal choice for growing families. This one-of-a-kind floor plan offers the perfect balance of space and style. Inside you’re greeted with a grand spiral staircase. The main floor features a large kitchen that leads into the living and dining areas. Upstairs, you’ll find four generously sized bedrooms along with a spacious, versatile den that’s perfect for a home office, playroom, or cozy reading nook. The laundry room is also thoughtfully located on the upper level, providing unmatched convenience for busy households. The exterior of this home is equally impressive, featuring extensive custom stonework landscaping in both the front and backyard that adds beautiful curb appeal. Enjoy your morning coffee or evening sunsets on the charming front balcony or bask in the warm natural light pouring in through the stunning transom windows at the rear of the home. If you’ve been waiting for the perfect floor plan that truly works for a growing family, this is the one you’ve been looking for. This is your chance to make this spacious, light-filled Alton Village gem your forever home! Don’t be TOO LATE*! *REG TM. RSA. (id:50886)
RE/MAX Escarpment Realty Inc.
81 Flanders Drive
Waterdown, Ontario
Fabulous four-bed, four-bath home with over 4700 sq/ft of finished space. Step inside & the bright and open main floor greets you with an iron & glass staircase & spacious dining room perfect for hosting the largest gatherings. The custom kitchen is a chefs dream featuring a large island w/ breakfast bar seating, Kitchen Aid appliances, quartz counters & marble backsplash. The sunroom offers serene views of the backyard & pool area, ideal for morning coffee. The main floor also has a cozy family room w/ gas fireplace & barn doors that lead to a bright office & living room. The main floor is completed with a 2pc powder room & mudroom with inside access to the 2 car garage. Upstairs, the impressive primary suite awaits, complete w/ sitting area, show stopping dressing room w/ custom built-ins & luxurious 5-pc ensuite featuring stand-alone tub & glass rain shower. 3 additional spacious bedrooms, 5-pc main bathroom & bedroom-level laundry room provide ample space for a growing family. The finished basement is an entertainer's delight offering a large open space perfect for a media room, kids area & additional room for a gym, separate games room & 3-pc bathroom. Step outside to the backyard oasis where you can relax on the stone patio, take a dip in the pool or unwind in the gazebo while enjoying a movie or game. End the night by the firepit in this private & quiet retreat. One of Waterdown's most exclusive streets, this home is minutes from downtown shops, restaurants, amenities, parks, schools, waterfalls & the Bruce Trail. With easy access to Aldershot GO, QEW/403 & Dundas St, this impressive home offers the perfect blend of luxury & convenience for the most discerning buyer. Don’t be TOO LATE*! *REG TM. RSA. Luxury Certified (id:50886)
RE/MAX Escarpment Realty Inc.
483 Harvest Road
Dundas, Ontario
Discover the perfect blend of space, versatility and rural charm on this rare 5.318-acre A1-zoned property in Greensville. With nearly 3,000 square feet of bright, welcoming living space, the home offers a thoughtful layout designed for comfort and functionality. This home includes three spacious bedrooms, including a main-floor suite complete with a full bath, perfect for guests or multi-generational living. Natural light pours into every room, creating a warm and airy atmosphere throughout. Two separate office spaces provide the ideal setup for remote work, studying or creative pursuits, making this home as versatile as it is charming. Designed with comfort and privacy in mind, the newly finished attic serves as a peaceful primary suite retreat with room to personalize. Completing the picture, a 40’ x 60’ heated shop opens endless possibilities for hobbies, storage or a home-based business. Grow year-round in the attached greenhouse, powered by a separate generator. Enjoy a serene pond at the back and multiple fruit trees, perfect for making your own jam. A unique blend of comfort, function, and countryside appeal, this property offers a lifestyle that’s both peaceful and purposeful, where every detail invites you to slow down, settle in, and make it your own. Don’t be TOO LATE*! *REG TM. RSA. (id:50886)
RE/MAX Escarpment Realty Inc.
120 Glenariff Drive
Flamborough, Ontario
Welcome to 120 Glenariff Drive, located in Freelton. Discover this beautifully upgraded bungalow in a sought-after adult community, offering 1,585 square feet of thoughtfully designed living space. The main floor showcases premium finishes, including engineered hardwood and elegant tile flooring throughout, plus crown mouldings and modern pot lights that enhance the open, airy layout. The large, open-concept design is perfect for both entertaining and everyday living, with natural light streaming through every corner. The bright sunroom provides a serene space to relax, while the convenience of main-floor laundry discreetly located in the linen closet adds a practical touch. This home features two spacious bedrooms, including a luxurious primary suite with a three-piece ensuite and a walk-in closet. A second full bathroom adds functionality for guests or family. The partially finished basement offers versatile additional space to suit your needs. Located in a peaceful neighborhood with access to community amenities like the inground saltwater pool, community center with party and games room, full kitchen for events, library, billiards room, shuffleboard, sunroom, gym, hiking trails and more. 120 Glenariff Drive is a stylish and low-maintenance retreat, perfect for enjoying a vibrant lifestyle. Don't miss this exceptional opportunity! Don’t be TOO LATE*! *REG TM. RSA. (id:50886)
RE/MAX Escarpment Realty Inc.
7349 Nathan Crescent
Niagara Falls, Ontario
Welcome to 7349 Nathan Cres, Niagara Falls! This all brick 4 level backsplit house is perfect for people who enjoy beautiful peaceful life. Total 4 levels with finished basement, people living here have you own space and privacy. It offers more than 2,000 sqft living space which includes five bedrooms, two bathrooms, a laundry room, an office and lots of storage space. The big back yard can bring you so much fun with family. Just 2 mins to Food Basic and Gas Station, 4 mins to QEW, 7 mins to Costco, and 9 mins to the falls! Do not miss this house you can call home. (id:50886)
Bay Street Group Inc.
762 Bradford Avenue
Fort Erie, Ontario
Welcome to 762 Bradford AvenueLocated in Fort Eries highly sought-after Crescent Park, this brand new (2025) 5-bedroom, 2.5-bath detached home offers over 2,400 sq ft. of thoughtfully designed living space.The main floor features 9 ceilings and a modern kitchen with a large island, quartz countertops, upgraded cabinetry, pantry, and stylish backsplash. Upstairs, enjoy five spacious bedrooms, including a primary suite with a 4-piece ensuite, a second 3-piece bath, and a full laundry room for added convenience. Notable upgrades include: floating vinyl plank stairs with upgraded railings, enhanced window casements, and extended upper kitchen cabinets. The unfinished basement is ready for your personal touch. (id:50886)
Realty 7 Ltd.
1702 Sunset Dr
Fort Frances, Ontario
!!!ONE-LEVEL LIVING AND MOVE-IN READY!!! Welcome to your turn-key, move-in ready fortress offering NO STAIRS with everything on one level. This fabulous bungalow was custom-built in 2018 on A nearly HALF-ACRE TOWN LOT and offers modern finishings and amenities - truly move-in ready! Spacious and practical side entrance with storage space to boot leading you to the delightful open-concept kitchen/living/dining area with high ceilings and ample natural light. The kitchen features stone countertops, barstool seating, modern finishes, newer Samsung Appliances (included) and a perfect layout for cooking and entertaining. The rear of the home houses 3 wonderful bedrooms, including a master suite with excellent ensuite bathroom! Outside features: comfortable rear-deck with privacy fence and got tub (negotiable), HUGE partially fenced rear yard with ample opportunity to let your imagination takeover, raised garden beds (deer proof!), ample parking. The large detached 2-car garage is insulated and has a BONUS STUDIO/THEATER ROOM/MAN CAVE/SHE SHED/PRIVATE HOME OFFICE - excellent heated space with tall ceilings and natural light to suit many different needs or desires! All move-in ready and located in an excellent west-end location, this is a desirable and sought-after opportunity YOU SHOULDN'T MISS! (id:50886)
Century 21 Northern Choice Realty Ltd.
6 Gerald Avenue
Petawawa, Ontario
Welcome to this beautifully maintained, move-in ready home in the heart of Petawawa! Step inside to a bright, open-concept main level featuring stunning cathedral ceilings, a spacious living room, a dining area with patio doors to the back deck, and a spacious kitchen perfect for family gatherings. Recent updates, including new main-floor flooring and a refreshed bathroom, give the home a modern and inviting feel. The fully finished lower level offers even more living space with a cozy family room, an additional bedroom, and a convenient 2-piece bath, ideal for guests, teens, or a home office. Outside, you will love the fully fenced yard, perfect for kids and pets, and the detached garage offering excellent storage or hobby space. This home has been very well cared for, with pride of ownership evident throughout both the home and property. Enjoy the nearby views of the Petawawa River, plus the convenience of being within walking distance to shopping, schools, parks, and local amenities. Just minutes from Garrison Petawawa, this home truly offers the perfect blend of comfort, style, and location! 24 hr irrevocable required on all written offers. (id:50886)
Century 21 Aspire Realty Ltd.
793 Easy Street
Petawawa, Ontario
Discover this affordable 3-bedroom, 1-bath gem perfectly situated between Petawawa and Pembroke. Bright, spacious, and inviting, the open-concept kitchen featuring a center island. The main floor offers a convenient bedroom and laundry for easy one-level living, while two more bedrooms upstairs provide space for family, guests, or a home office. Step outside into your own private fully fenced oasis with a brand new large deck (2025) for summer gatherings, and plenty of room to relax. Updates include gas generator (2024), shed, deck and new flooring in living room, septic pumped (2025). Attic storage is accessible from both upstairs bedrooms for added convenience. This is a fantastic opportunity to get into the market. Some photos have been virtually staged. 24 Hr irrevocable required on all written offers. (id:50886)
Century 21 Aspire Realty Ltd.
B - 531 Vivera Place
Ottawa, Ontario
Stunning basement suite for rent! This bright, fully upgraded space offers two bedrooms, one full bathroom, a spacious living room, a modern kitchen, and in-unit laundry. Every finish has been thoughtfully updated to give you a stylish, move-in-ready home. You'll have a private side entrance and share the beautifully landscaped, fenced backyard with the upstairs residents. Available immediately!!! (id:50886)
Sutton Group - Ottawa Realty
1868 Labonte Street
Clarence-Rockland, Ontario
Own a thriving chip truck business with a 0.236 acre land, prime location, new equipment, and built-in customers! Turnkey business opportunity in a prime, high-traffic location! Ideally located in a busy area near schools, a picturesque church, and new developments, this well-known local favourite enjoys a constant flow of customers throughout the season. This well-loved chip truck comes fully renovated with brand-new 2022 appliances including a fryer, grill, freezers, and refrigerators, new flooring, roofing, and ceiling. Ample parking, storage, and flexible zoning for future growth. Variety of business opportunities beyond just a chip stand because of the properties flexible zoning giving you room to grow and diversify. This is your chance to step into a profitable, well-established venture in one of Clarence Creeks busiest spots. Sale includes business, equipment, and a solid local reputation everything you need to start earning from day one. Book your showing today! (id:50886)
RE/MAX Affiliates Realty Ltd.

