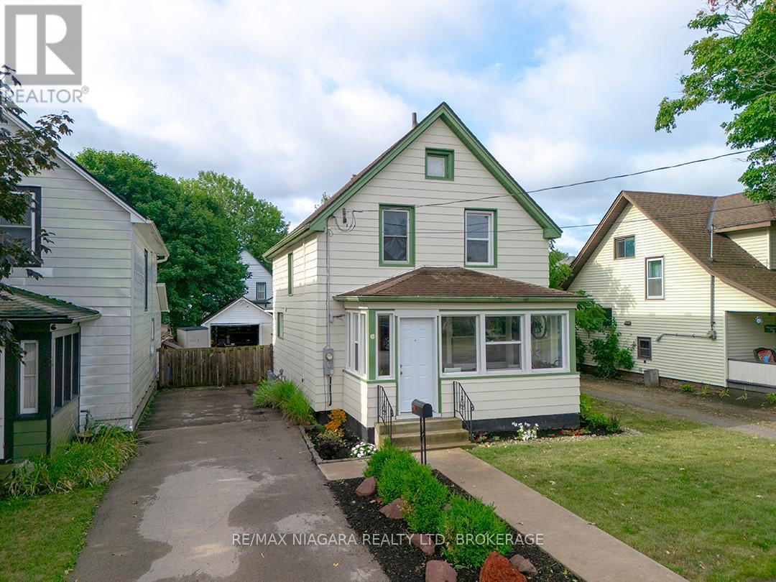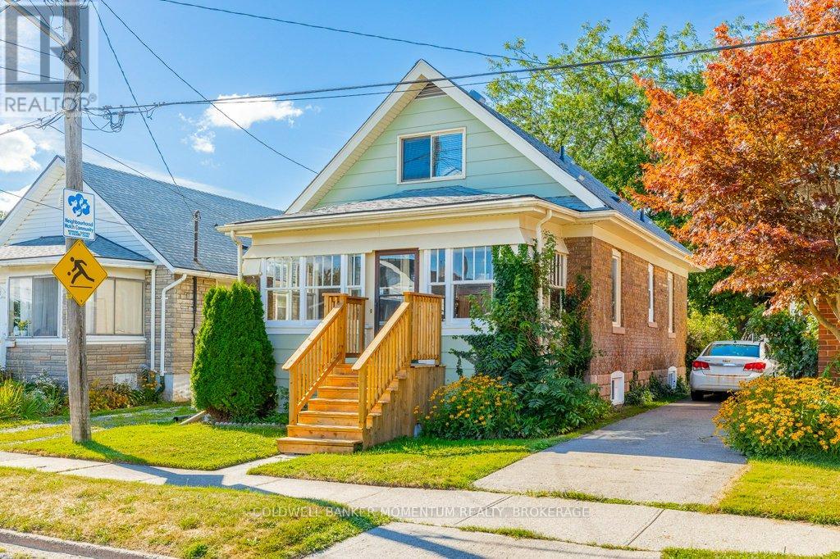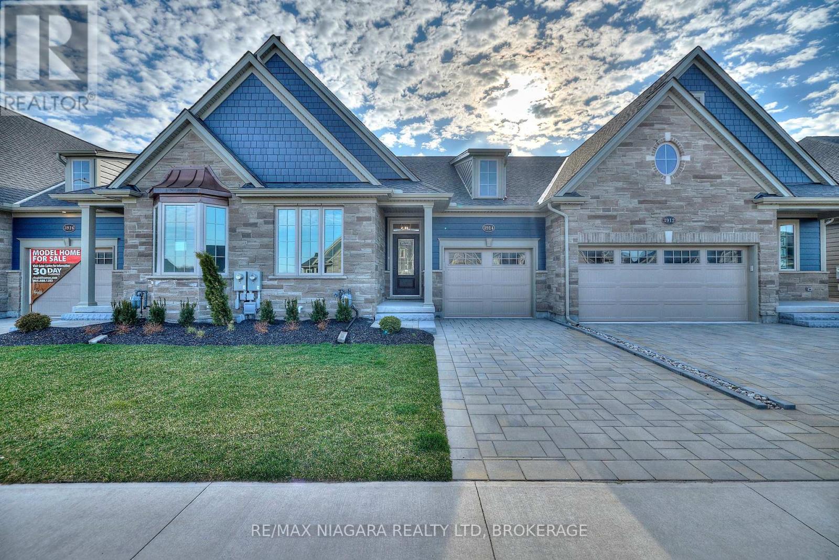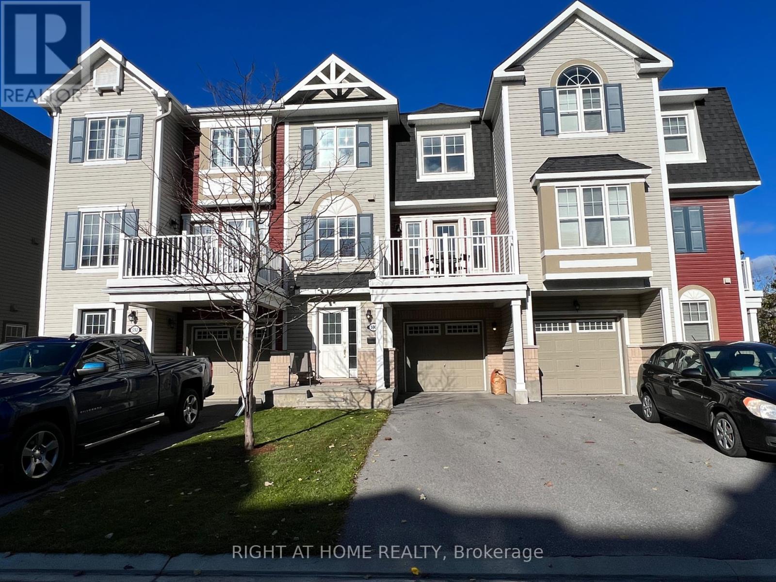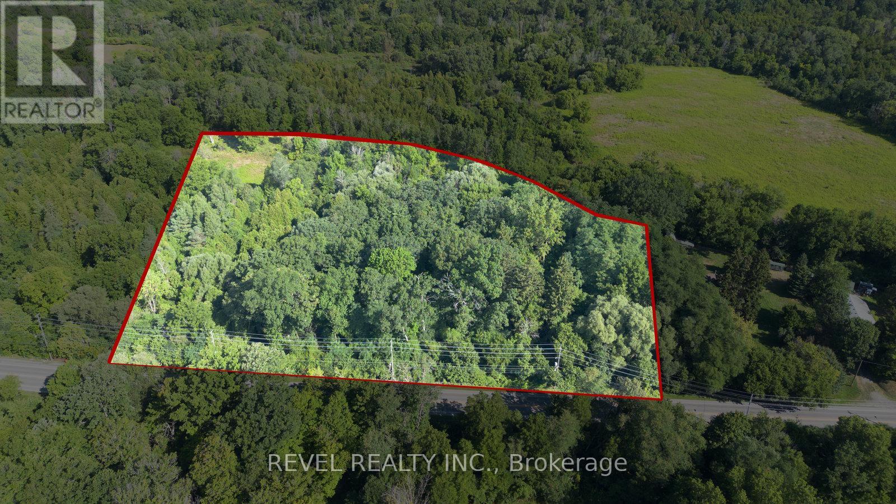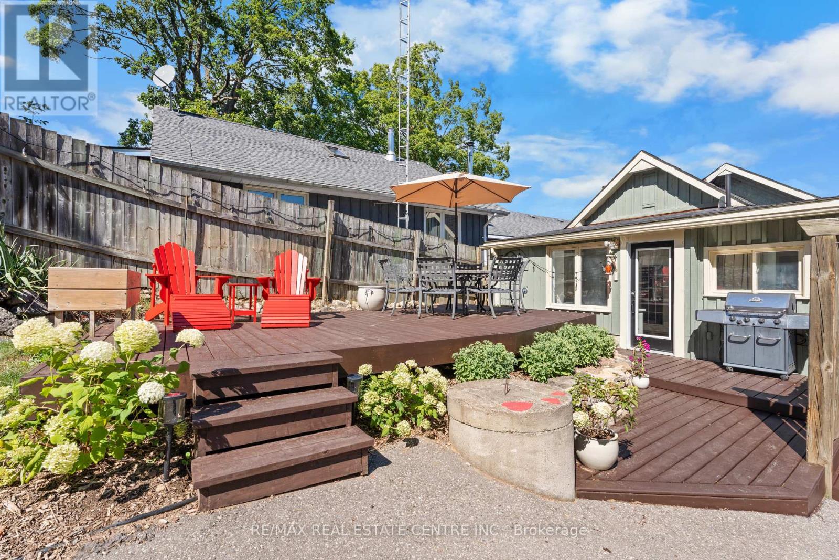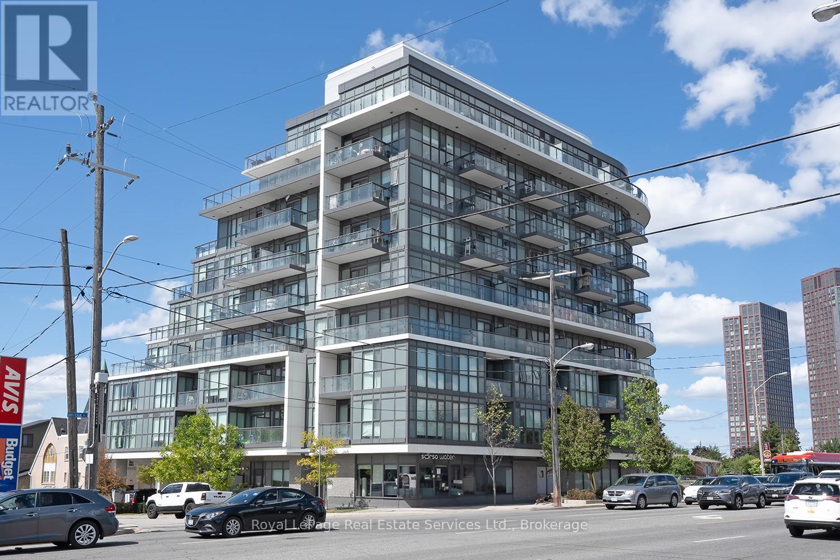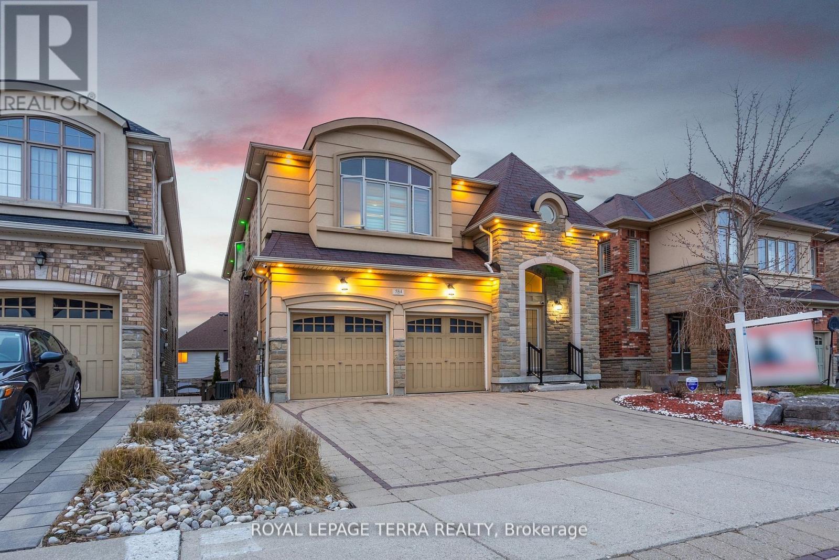204 Park Street
Orillia, Ontario
Welcome to 204 Park Street, Orillia A Turn-Key home in the sought-after North Ward! This property offers incredible walkability - just minutes from grocery stores, multiple schools, parks, and the historic Downtown Orillia Core. This stunning 4-level side split is nestled on a beautifully landscaped large corner lot. Immaculate and fully updated, this move-in-ready home offers the perfect blend of style, space, and modern comfort. Step inside to a bright, newly renovated eat-in kitchen complete with brand-new stainless steel appliances, ideal for both everyday living and entertaining. The main level features a welcoming L-shaped living and dining area with hardwood flooring, creating a warm and elegant atmosphere. Upstairs, you'll find new carpeting, tons of natural lighting, three generous bedrooms, and a spacious 4-piece bathroom with a double vanity. The primary bedroom features beautiful hardwood floors. The lower level offers a cozy family room with sliding doors leading to your private backyard featuring a generously sized interlock brick patio, perfect for summer gatherings as well as a new sizable shed as of 2022! A 2-piece bath and inside entry from the single-car garage add extra convenience. Downstairs, the renovated basement features an electric fireplace in the rec room, currently used as an additional bedroom. You'll also find a flexible space that could serve as a home office, fourth bedroom, or oversized walk-in closet, depending on your needs. Additional Upgrades & Features include: Windows 2017 & 2019, Interlocking brick patio 2023, Newer HVAC, Newer electrical panel, All appliances 2024, New carpet throughout 2024, all bathrooms renovated 2023-2024 and more! This home has been meticulously maintained and thoughtfully updated throughout, just move in and enjoy! Don't miss your opportunity to own this beautiful North Ward property! (id:50886)
Coldwell Banker The Real Estate Centre Brokerage
16 Bartor Boulevard
Barrie, Ontario
Welcome to 16 Bartor Blvd., a well maintained 4-bedroom, 4-bathroom home offering 1,787 AG SF in a quiet, family-friendly neighbourhood. This inviting property has been thoughtfully updated and is move-in ready. Large Foyer and carpet free staircase welcomes you into the open living room, versatile space with a walkout to deck, perfect for gatherings. The eat-in kitchen, updated in 2020, features modern finishes, island, and a walkout to the deck, ideal for family meals and entertaining. Upstairs, you'll enjoy carpet free living in four generously sized bedrooms, including a primary suite with vaulted ceiling, walk-in closet and a modern renovated (2022) ensuite with large walk in shower. The professionally finished basement (2021) extends your living space with a spacious family/media room, a guest bedroom, and an additional full bathroom perfect for hosting visitors or creating a private retreat. Additional updates include a newer roof (2021), newer windows and front door, ensuring peace of mind for years to come. Enjoy the convenience of being close to Shalom Park, Lovers Creek walking trails, golf courses, and public transit, while just a short drive to Hwy 400, GO Station, Costco, Park Place, schools, restaurants, and shopping. This home combines style, comfort, and location making it the perfect place for your family to grow. (id:50886)
RE/MAX Crosstown Realty Inc. Brokerage
153 Lot 3 Rudolph Rd
Shebandowan, Ontario
Dreaming of lakeside living? Your building lot awaits on Lower Shebandowan. Build the getaway you have always wanted. Only 50 minutes from Thunder Bay. Sandy, gently sloped shoreline perfect for swimming, sunbathing, or kayaking. 4 Seasons of recreation and fishing, with walleye, northern pike, & more. Morning coffee with loons, right to evening bonfires under the starry skies. (id:50886)
Exp Realty - The Kh Team (Branch)
Exp Realty
Lot 27 Bergman Road Eva Lake
Atikokan, Ontario
New Listing. Your Waterfront Paradise Awaits! Discover this rare, cleared, vacant waterfront property on the stunning shores of Eva Lake! With a direct driveway leading down to the water, enjoy seamless access and incredible lakefront views. This property comes with an MNRF-approved boat launch building permit, making it ready for your custom dock to complete the ultimate waterfront experience. Designed for versatility, the land features three distinct, terraced levels, perfect for RVs, a multi-tiered family compound, or a custom camp to join the beautiful lakeside properties surrounding it. Embrace the opportunity to create your lakeside haven on this captivating property. Don’t miss out on this prime, ready-to-build canvas! (id:50886)
Exp Realty
Lt 12 Con 2 Goldie Rd
Shabaqua, Ontario
44 acres of vacant land with rare frontage on both sides of the beautiful Oskondaga River. Several waterfront camping sites have already been developed using gravel from the property's own gravel pit. Ideal for recreational use, private retreat, or future development. Scenic river views, excellent access, and abundant natural resources make this a unique opportunity. (id:50886)
Exp Realty
1 Singleton Is
Neebing, Ontario
New Listing. Welcome to your own 10 acre private island retreat! Nestled on a serene island, this charming cabin offers a rare opportunity to own a piece of paradise only 45 minutes from the Thunder Bay marina by boat or 45 mins by vehicle from the airport. Spend your days exploring the island’s natural beauty with its well maintained nature trail stretching to both ends of the island. This oasis also has a rich historical presence on beautiful Lake Superior. No boat? No problem. The owner will be including theirs in the sale. Don’t miss your chance to experience the ultimate in island living! (id:50886)
Exp Realty
Exp Realty - The Kh Team (Branch)
464 Gloria Road
Fort Erie, Ontario
Tucked away on an ultra-quiet and secluded street, 464 Gloria Rd offers a rare opportunity to enjoy true tranquility surrounded by nature. This solid 2-bedroom bungalow is nestled on a lush, tree-lined property where the sights and sounds of wildlife are your daily backdrop. Whether you're downsizing, starting fresh, or seeking a serene getaway, this updated home provides the perfect blend of comfort, privacy, and connection to the outdoors. Step inside to find a charming layout that opens from the kitchen and dining area into a massive living room, featuring a cozy gas fireplace and oversized windows framing views of the surrounding forest. Garden doors on either side of the living space lead to the peaceful side yard and the back deck - ideal for morning coffee, afternoon tomato-plant tending, or evenings spent listening to birdsong and rustling leaves. Outside, the expansive 1.1 acre lot offers mature trees, grassy side yards, and two separate driveways with room for up to a dozen cars. The detached double garage/workshop includes a wood-burning stove, making it a versatile space for projects or storage year-round. This hidden gem is surprisingly close to everyday conveniences - just minutes from Fort Erie's commercial district and Ridgeway & Crystal Beach's shopping, restaurants, and beaches. Walk over to Windmill Quarry for a day pass to swim or fish, or head down the road to the Lake Erie shoreline to catch sunrises, sunsets, or launch your kayak or paddleboard for a peaceful paddle. (id:50886)
RE/MAX Niagara Realty Ltd
35 Cross Street
Port Colborne, Ontario
Fully renovated over the past seven years, this 1.5-storey home offers move-in-ready comfort! A very nice enclosed front porch welcomes you into a main floor with a separate dining area, comfortable living room, and a stylish, updated kitchen (2019) featuring black cabinetry, butcher block counters, natural wood accents, and included appliances. You'll also find a convenient main floor laundry and a 2-piece bathroom. Upstairs offers three bedrooms and a fully updated full bathroom. Plus there is extra space with all kinds of options in the finished attic with pull-down stairs for easy access. Recent upgrades also include, plumbing, wiring, new insulation and drywall, mostly all new flooring (2019) except bathrooms, new A/C unit (2018) and a tankless water heater (rental, 2022). The sunny backyard offers great outdoor space along with a detached single garage.Located just a 7-minute walk to the Friendship Trail and close to Nickel Beach, West Street, the Vale Health & Wellness Centre, schools, and churches, this home combines quality updates with everyday convenience. (id:50886)
RE/MAX Niagara Realty Ltd
5188 Huron Street S
Niagara Falls, Ontario
AMAZINGLY renovated brick 3 bedroom close to park and downtown. Move in condition. this home still has some of the original character trims with all the modern features. The huge gourmet kitchen with quartz counters and matching backsplash is to die for .The main floor laundry is something not found at this price .The upstairs bedroom has a very large closet, a 2 piece bath. A large storage area plus an office section to work from home. Extensive electrical work and numerous recessed lights brightens this whole house up.The back dinette addition offers a great space for casual meals and view of the yard. The basement has been completely waterproofed with a life time transferable warranty. A large covered front porch will allow you to enjoy many evenings An old brick fireplace with brass covering and a mantel above is just waiting to be restored. dont hesitate you will really like the interior. (id:50886)
Coldwell Banker Momentum Realty
89 Endicott Terrace
Welland, Ontario
Discover your dream home at 89 Endicott Terrace in Welland. Step into this delightful four-level backsplit, offering spacious and versatile living in one of the most desirable neighbourhoods in Welland. The main floor welcomes you with an open concept main floor layout with a large family room, dining room, kitchen, and breakfast area. A few steps up, you'll find three spacious bedrooms and a 4pc bath and laundry. The lower level boasts a large family room with a gas fireplace, wet bar, 3pc bath, and a walkout to an expansive sunroom with a separate entrance. The basement is a newly finished in-law suite, showcasing a living/kitchen area, along with a sizeable bedroom, a 3pc bath with laundry space. Ample storage and laundry facilities enhance the convenience of this beautifully appointed home. Don't miss the chance to make 89 Endicott Terrace your forever home. (id:50886)
The Agency
85 Udell Way
Grimsby, Ontario
Step into 85 Udell Way, a delightful 3-bedroom, 1.5-bath home located in the highly desirable Dorchester Estates. Ideal for both family living and entertaining, just minutes from parks, schools, and the QEW. With a spacious fenced backyard, an updated eat-in kitchen with stainless steel appliances, and ample living space, this home offers comfort and versatility. The primary bedroom includes a walk-in closet and vaulted ceiling. With a spacious 2-car garage for all your storage needs and an unfinished basement ready for your personal touch, this home is full of potential. Don't miss your chance to make it yours! (id:50886)
Royal LePage NRC Realty
3914 Mitchell Crescent
Fort Erie, Ontario
The dream bungalow townhome you've been searching for is here! Recently built and over 1300 sq ft of move-in ready living space. As you enter this stunning townhome, you'll be greeted by a sprawling foyer with beautiful tile and modern light fixtures. Leads right into the bright, open kitchen with an island and high-end finishes including quartz counters, pot lights, beautiful cabinetry and SS appliances. The Great Room leads out to a private covered 11x10 back deck, the perfect reading or coffee-sipping spot. 2 bedrooms and 2 bathrooms, the Primary Bedroom features a huge, luxurious Primary Ensuite with a large elegant vanity with double sinks, soaker tub and separate shower, all leading into a spacious walk-in closet. The second bedroom is a great size as is the second full bathroom. Main floor laundry, single car garage with inside entry, driveway with interlocking brick. The basement is unfinished but is super bright and has all the potential for an in-law set up. People LOVE living in this desirable area - Black Creek is one minute from the beautiful Niagara River and the scenic Niagara Parkways walking, running and cycling trails but is still close to every amenity and convenience, very close to the QEW, the US border, Niagara Falls, wineries, golf courses and more! (id:50886)
RE/MAX Niagara Realty Ltd
2 - 90 Raymond Road
Hamilton, Ontario
Welcome to this beautifully updated 3-bedroom freehold townhome located in the highly desirable Meadowlands community of Ancaster. Featuring 2 full bathrooms and 2 half bathrooms, this spacious and furnished home is perfect for families or professionals seeking comfort and convenience.The large updated kitchen boasts a center island with breakfast seating area, sleek quartz countertops, subway tile backsplash, and a stylish modern range hood. Enjoy seamless indoor-outdoor living with sliding glass doors leading to the private backyard, complete with a gazebo ideal for summer BBQs and evening gatherings.The flexible open-concept living and dining area allows you to customize the layout to suit your lifestyle. Upstairs, you'll find a spacious primary suite with a walk-in closet and a private 4-piece ensuite bath. In addition to two other spacious bedrooms, the upper level also features a convenient laundry area and a cozy sitting/reading nook. The fully finished basement includes a half bath and provides additional living or entertainment space or space for that home office. Enjoy interior access from the attached garage, ample storage throughout, and proximity to all major amenities, shopping, schools, and transit. Bonus: Property comes partially furnished for added convenience. (id:50886)
Royal LePage Credit Valley Real Estate
14 Marr Avenue
Grimsby, Ontario
LUXURIOUS, NEWLY FINISHED 4 BEDROOM HOME ON LARGE PROPERTY IN MOST DESIRABLE LAKEFRONT NEIGHBORHOOD! Only steps to waterfront trail and beach. Open concept design with high ceilings. New gourmet kitchen with abundant cabinetry, granite counters and large island open to family room and dining room. Sliding doors leading to expansive concrete patio. The primary bedroom suite has a walk-in closet and stunning 5-piece ensuite bath along with private balcony with lake views. The 2 additional bedrooms on the upper level have full ensuite baths. 4th bedroom is on main level. Open staircase to beautifully finished lower level leads to large rec room, den and additional bath. Exquisitely renovated top to bottom in 2025. OTHER FEATURES INCLUDE: all new appliances, new engineered hardwood floors, new 4 and half baths, new fireplace, new furnace, new central air, new plumbing and electrical. New oversized windows to bring in the light. Long, concrete double driveway and large workshop/garage. Only 5 minutes to wineries, fine dining, short stroll to waterfront park and schools. Come to see this elegant home, you wont be disappointed! Some photos are virtually staged. Zoning as per GeoWarehouse. (id:50886)
RE/MAX Garden City Realty Inc.
590 Foxlight Circle
Ottawa, Ontario
Welcome Home! This beautiful, SUPER BRIGHT & CLEAN 2 bedroom 3 level freehold townhome is sure to impress. Hardwood throughout the whole house with no carpet at all! With gorgeous quartz counter tops in the kitchen and bathrooms, white cabinetry and modern hardwoods, this property has a bright and fresh vibe that will make you feel right at home. Open concept main floor with breakfast bar, huge living room and walk-out to a spacious deck. Two bedrooms on the 3rd floor, including a master with semi-ensuite bathroom and walk-in closet. Main floor laundry off the welcoming foyer, with plenty of storage and garage access. YOU DON'T WANT TO MISS THIS! (id:50886)
Right At Home Realty
204 - 10 Concord Place
Grimsby, Ontario
This lovely, well-maintained condo will truly knock your socks off! Nestled in a vibrant community, youll find everything at your doorstep restaurants, boutique shops, parks, and more. Enjoy nearby walking trails along the waterfront or take a short drive to experience all that the Niagara Region has to offer, from award-winning wineries to renowned restaurants and local attractions. With quick highway access, this location is also ideal for commuters. Inside, the functional layout is perfect for first-time buyers. Many upgrades elevate this home, including: upgraded lighting, gleaming hardwood floors, freshly painted throughout, granite countertops, extended kitchen cabinets with pot drawers, subway tile backsplash, white European fluted panel wall, combined pantry/coat in the front closet with upgraded double glass doors, smoke-mirror wall feature to make the space feel even larger, new blackout blinds in bedroom, remote-controlled window coverings. The spa-like bathroom features a walk-in shower with recessed pot lighting, an upgraded shower head & faucet, and convenient semi-ensuite access. The chef-inspired kitchen boasts upgraded stainless steel appliances fridge with water & ice dispenser, over-the-range microwave, and a quiet dishwasher along with a front-loading washer & dryer. This spacious unit offers one large bedroom plus a versatile den ideal as a home office, media room, or guest space. Step outside to your double sized balcony, perfect for entertaining or enjoying your morning coffee. Complete with one parking space and two storage lockers, this condo also provides access to incredible building amenities: a stylish party room, amenities lounge, fully equipped gym, and a rooftop terrace with community BBQs, dining space, and lounge areas. Move-in ready, upgraded, and located in one of the best communities Niagara has to offer this is the one youve been waiting for! (id:50886)
Royal LePage State Realty
206 Bonneville Road
Georgian Bay, Ontario
Top 5 Reasons You Will Love This Home: 1) Tucked away on 2.99 scenic acres surrounded by stunning rock outcroppings, towering pine trees, and visits from local wildlife, this peaceful retreat offers the ultimate privacy while still being just a short drive from Barrie, Orillia, and Midland 2) This beautifully finished three bedroom bungalow features a walkout basement with a cozy family room, a convenient laundry area, and three bathrooms to suit the needs of a busy household 3) Spacious 4-car detached garage with a heated workshop perfect for storing vehicles, outdoor toys, or tackling your next big project, offering space and flexibility for work or play 4) At the heart of the home is a custom kitchen with granite counters and a large island, ideal for entertaining or casual family meals, while a sunny three-season room and an inviting four-season sunroom above offer tranquil views of the private backyard year-round 5) With deeded access to Little Lake and just minutes from Port Severns public waterfront park, this property is a true four-season getaway for families, nature lovers, and outdoor enthusiasts alike. 1,622 above grade sq.ft. plus a finished basement. (id:50886)
Faris Team Real Estate Brokerage
1 - 515 Garner Road W
Hamilton, Ontario
This Stunning Newly Built Executive Freehold Premium End Unit Town Home is Sure to Impress! Featuring a Beautiful Elevation, Private Backyard, 3 Large Beds, 3 Baths, Open Concept Design, High Ceilings, Large Windows w/Great Natural Light, Loads of Upgrades & 2 Front Entrance Design Can Easily Facilitate Separate Inlaw/Rental Suite in Large Basement. Greeted by Stone & Stucco Facade, Walk In & Home Delivers Beautiful Finishes & Great Layout w/ Hardwood & Ceramic Floors T/O (No Carpets), Grand Solid Oak Staircase, Modern & Upgraded Kitchen Cabinetry & Granite Counters, Backsplash, SS Appls, Pot Lights, All Rms Open Ideal to Entertain & Live, Large Primary Bed w Sitting Area a Walk In Closet & Own 4 Pc Ensuite w/ Glass Enclosed Shower & Soaker Tub, 2 Other Large Bedrooms & Convenience of 2nd Flr Laundry Rm with Full Sized W&D. Lower Lvl Offers Endless Possibilities w/ 3Pc Bath Rough in & Layout Can Easily Allow Large Space to be Finished into Inlaw/Rental Apartment or Extra Living Space. All in Desired Ancaster Area with Quick Access to Major Highways, GO Stn, Great Schools, Trails, Parks, Golf Courses, Local Shops & Restaurants, Quaint Downtown Ancaster, Major Shopping Centres & Much More. Move in & Enjoy! (id:50886)
Sam Mcdadi Real Estate Inc.
Pt Lt 22 Con 2
Brantford, Ontario
Rare 6.3-acre parcel with- in the City of Brantford! Steps from the prestigious Brantford Golf & Country Club, this H1-N zoned property offers exceptional potential for future investment. High visibility with excellent access to Hwy 403, Oak Park Rd & Hardy Rd. A unique opportunity to bring your vision to life in a sought-after growing area of the City. (id:50886)
Revel Realty Inc.
160 Main Street
Melancthon, Ontario
This property offers a rare combination of comfort, opportunity, and small town charm. With C1 Commercial zoning, it provides flexibility as a family home, income property, or business location. The main residence includes three bedrooms and two bathrooms with thoughtful updates such as new kitchen cabinets, repurposed lighting, and a recently installed furnace and heat pump (2023). Natural light flows through the home, while upgrades like blown in attic insulation (2024) and added soundproofing create efficiency and comfort. A large back deck extends the living space outdoors for relaxing or entertaining. At the front of the home is a self contained one bedroom, one bathroom unit that adds valuable versatility. It is currently home to a long term resident who enjoys the space and would be happy to stay, offering steady income for buyers who wish to offset costs. It could also work well for extended family, guests, or even office use. The lot measures 66 by 264 feet (0.4 acres) and includes a barn or workshop with its own electrical panel, multiple parking spaces, and a fully fenced yard. Utilities are efficient with natural gas, a dug well with UV system, and updated electrical and mechanical systems. Recent improvements bring peace of mind, including a new electrical panel (200 amp, 2023), new exterior doors (2024), blown in attic insulation (2024), a rebuilt deck (2025), and well maintained windows and roof. Located just minutes from Shelburne and a short drive to Orangeville, this home is close to schools, shops, and amenities while offering quick access to hiking, biking, and skiing at Mansfield Outdoor Centre, the Bruce Trail, and Dufferin County Forests. Local highlights like Lennox Farms and Primrose Elementary are nearby as well. Whether you are looking for a family home with space, an investment property, or a place to combine home and business, 160 Main Street offers endless possibilities. (id:50886)
RE/MAX Real Estate Centre Inc.
410 - 16 Mcadam Avenue
Toronto, Ontario
Located in Torontos vibrant Yorkdale-Glen Park neighborhood, this spacious 2 Bedroom, 2 Bathroom condo offers the perfect blend of modern comfort and urban convenience. This bright, open-concept unit features a stylish kitchen with modern cabinetry, granite countertops, tile backsplash, and stainless-steel appliances. The spacious living area with floor-to-ceiling windows flows seamlessly to an oversized private terrace perfect for relaxing and entertaining. The primary suite includes a 4-piece ensuite, while the second bedroom is generously sized and privately located on the opposite side of the unit. A 4-piece main bath and in-suite laundry with stacked washer/dryer add everyday convenience. 1 Underground Parking Space + TWO Lockers included. Residents enjoy exceptional amenities including a 24-hour virtual concierge, party room, outdoor patio, and a mini playground. Located directly across from Yorkdale Mall, this location really has it all - ideal for commuters w easy access to 401, minutes to Yorkdale station and public transit, close proximity to schools, restaurants, shopping, parks and more. This is an exceptional opportunity for First-Time Homebuyers, Empty Nesters, Executives or Investors. This is Boutique Living at its Best! (id:50886)
Royal LePage Real Estate Services Ltd.
54 Rowlock Street
Welland, Ontario
Beautiful freehold town house in upper canals built by empire builder. Beautiful and spacious 3 BR unit. Master with full W/I closet and 4pc ensuite. Main floor living and dining. Open concept modern Eat In kitchen and breakfast area with walkout to backyard. Close to all amenities. Brand new never lived in (id:50886)
Exp Realty
277 Macintosh Drive
Hamilton, Ontario
Perfect for first-time buyers and investors, this charming 3-bedroom home with a finished basement at 277 Macintosh Drive offers unbeatable value in one of Stoney Creeks most convenient neighborhoods. The main floor features a bright living room with a big bay window, a dining area, powder room, and an updated kitchen (2020) with sleek quartz countertops. Upstairs, 3 spacious bedrooms and a full bath provide comfortable living space, while the fully finished basement includes a recreational room easily used as a fourth bedroom, open flex space/sitting room, a full bathroom, and laundry perfect for extended family, tenants, or a home office. Enjoy an extra-deep, fully fenced backyard with a side wooden deck for summer gatherings, plus an attached garage and single driveway- Total 3 parking's. Updates include shingles (2018) and furnace (2012). This prime location offers walking distance to Orchard Park Secondary School, quick access to Mohawk Colleges Stoney Creek Campus, Eastgate Square shopping, HSR transit, and the QEW. Outdoor enthusiasts will love nearby parks, the Bruce Trail, and Fifty Point Conservation Area, while local attractions like the Devils Punchbowl, Battlefield Park, and Winona Peach Festival add community charm. Whether you re looking for an affordable starter home, a renovation project with equity upside, or a high-demand rental investment, this property delivers location, flexibility, and endless potential. (id:50886)
Save Max Real Estate Inc.
584 Pinery Trail
Waterloo, Ontario
Charming Legal Duplex in Prime Waterloo Location Ideal for Families or InvestorsWelcome to 584 Pinery Trail, a beautifully maintained legal duplex nestled in the highly desirable Conservation Meadows community of Waterloo. Backing onto serene greenspace and just minutes from Laurel Creek Reservoir and the University of Waterloo, this home offers over 3,465 sq ft of total living space, combining comfort, convenience, and excellent income potential.Key Features: City-Licensed 2-Bedroom Walkout Basement ApartmentFully legal and currently rented for $1,700/month on a month-to-month lease a fantastic opportunity to offset your mortgage or add to your investment portfolio. Features a private entrance, its own laundry, and a private patio with a privacy screen. 4+2 Bedrooms | 5 BathroomsA perfect layout for families, multi-generational living, or investors seeking dual rental streams. Upgraded KitchenEnjoy modern cabinetry, sleek countertops, and a gas oven perfect for daily living and entertaining. Freshly Painted ThroughoutProfessionally painted inside and out, delivering a fresh, contemporary look. Spacious Main Floor with Two Living AreasIdeal for hosting, relaxing, or accommodating growing families. New Mechanical UpgradesIncludes a new furnace (2023), new water softener, and tankless water heater for long-term comfort and efficiency. Stylish Finishes & Security FeaturesIncludes wooden California shutters, Nest doorbell, security cameras, and pot lights inside and out. Outdoor Entertainment ReadyA large deck with a gas BBQ line, overlooking peaceful greenery a great spot to unwind.Located close to top-rated schools, parks, shopping, and transit, this home is move-in ready and income-generating from day one. Homes with legal rental units in such prime locations are in high demand dont miss your chance!Book your private showing today. (id:50886)
Royal LePage Terra Realty








