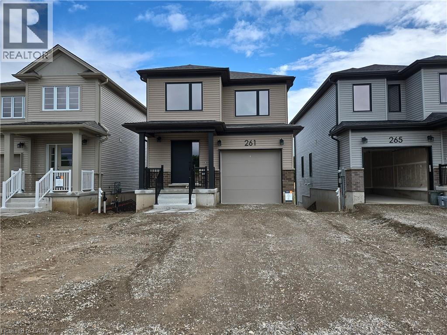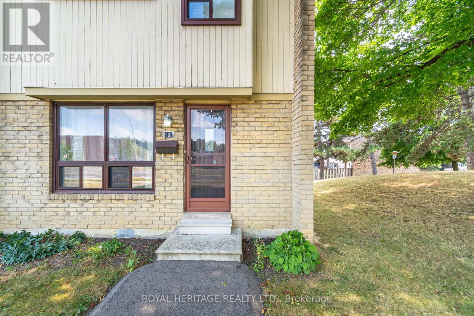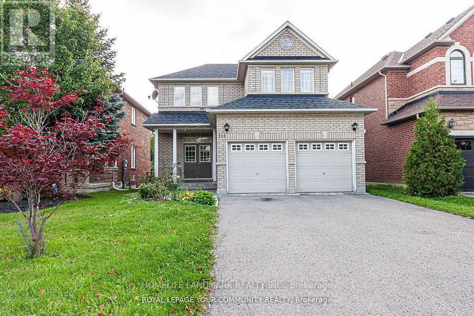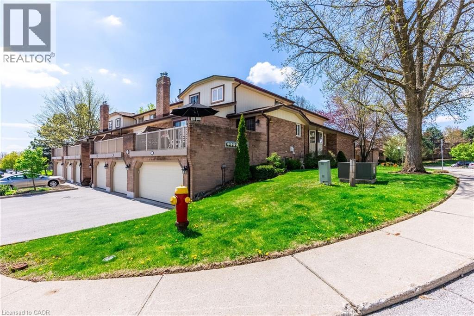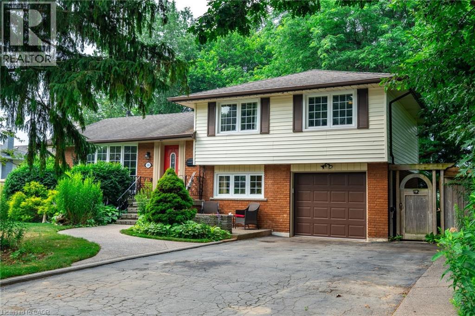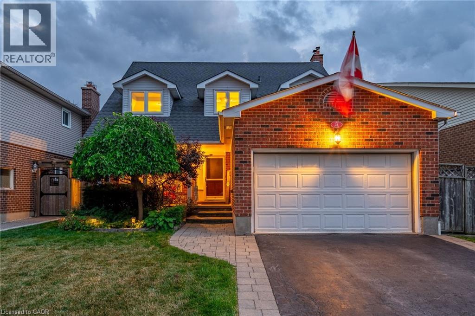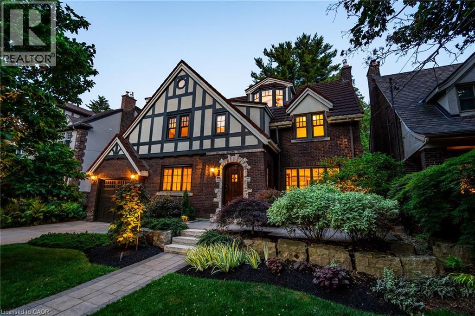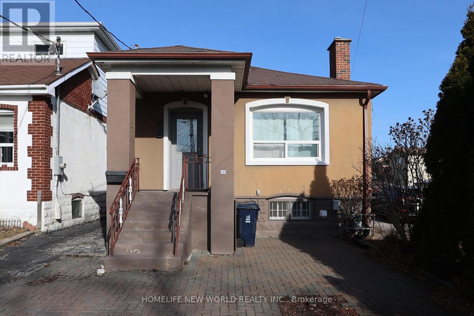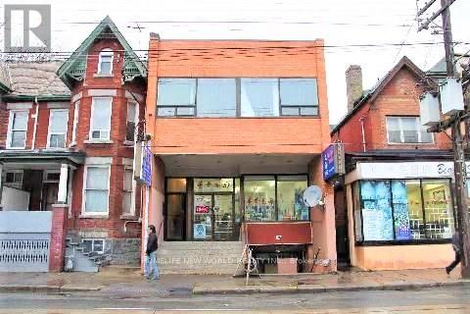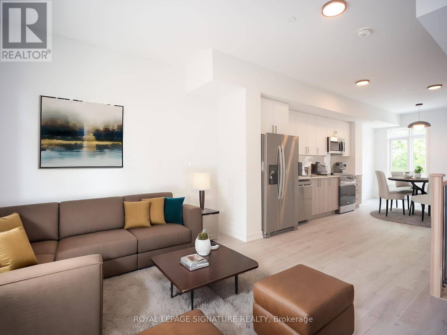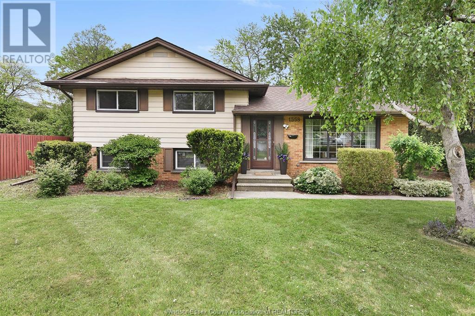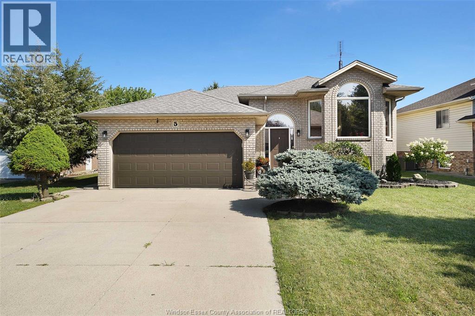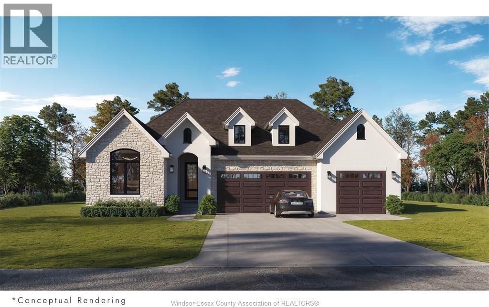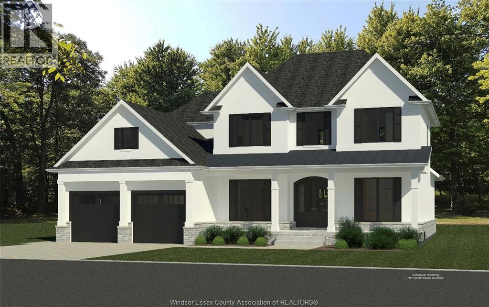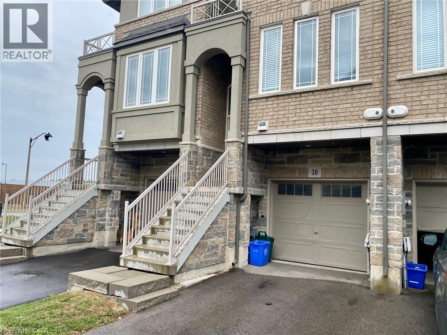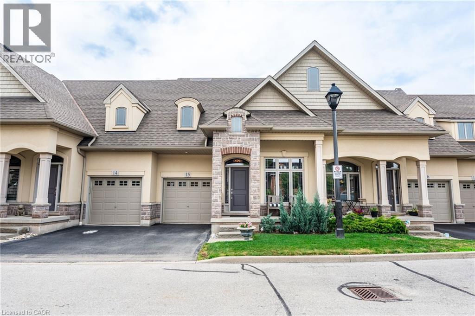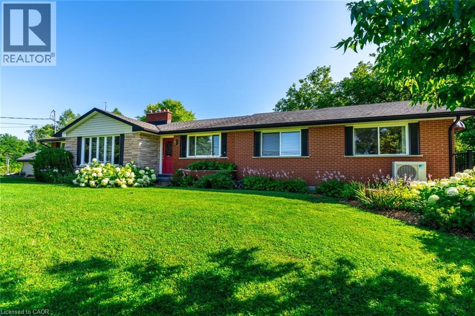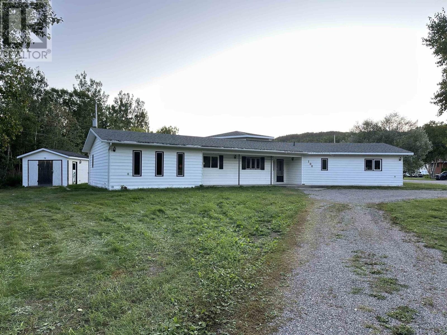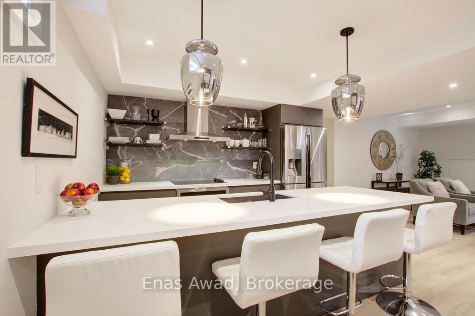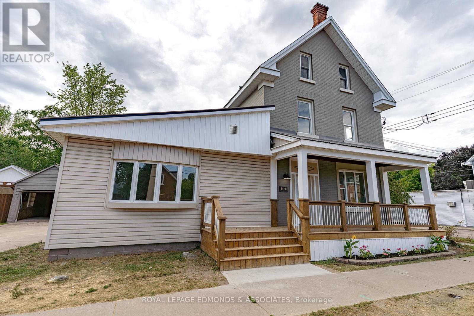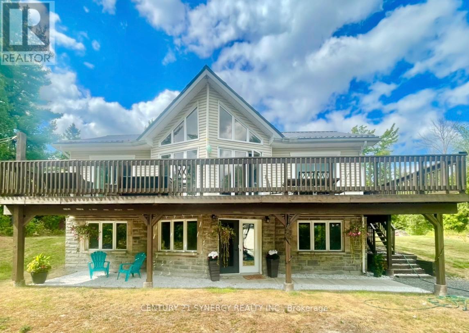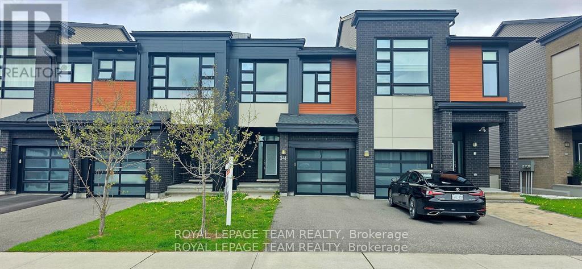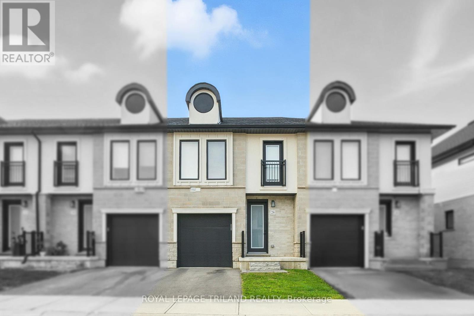261 Benninger Drive
Kitchener, Ontario
MOVE-IN READY! This BRAND NEW single detached home is located in a quiet family friendly neighborhood. The open concept main floor is full of natural light. The kitchen features all brand new stainless steel appliances and a sizable center island. The second floor offers 3 bedrooms and 2 full baths, the master bedroom features a 4pc en-suite. The laundry sets are also on the 2nd floor for your convenience. Near the Boardwalk Shopping Center and Highway 7&8 with easy access to 401. (id:50886)
Royal LePage Peaceland Realty
1876 Roy Ivor Crescent
Mississauga, Ontario
Absolutely Stunning, rare 5 Bedrooms Detached House Located On Quiet Family Crescent. Greenpark Built Over 3,100 Sq/Ft. Fresh new Painting, Spacious Layout with a recently renovated kitchen with s/s appliances. Main Floor Big Den/Office/Bedroom. Skylight In L/R. Updated Main Floor Bath Room w/ shower. Main Floor with 24*24 proclean tile & Hardwood Floor. Hardwood Floor on the 2nd Floor. Finished basement With Gas F/P, Wine Cellar, Wet Bar & 3 Pc Bath, and additional two Bedrooms. Inground Pool (as it condition) In Fenced B/Yard Private Oasis. 5 mins drive To UTM, South common shopping Mall, Community center. Steps to Transit Parks, Schools & Minutes ToQew/403*. Great opportunity for extra rental income 2 sets of washer & dryer, 4 Full washrooms, potential main floor bedroom. (id:50886)
Ipro Realty Ltd.
1176 Glenwood Road S
North Bay, Ontario
A rare find in the highly sought-after Pinewood area, this 3+1 bedroom home offers a private retreat backing onto the tranquil John Kennedy Memorial Park. Designed for modern life, this airy multi-level, carpet-free home is the perfect blend of natural serenity and sophisticated living. Step into the welcoming foyer, a space of thoughtful storage and seamless transition. Pass a large front room, a flexible space perfect for a home office, a children’s playroom, or a vibrant games area. Continue into the heart of the home, a sun-soaked and open main floor, designed for both comfortable everyday life and effortless entertaining. The magazine-worthy kitchen is a masterpiece of design and function. The high-end Jenn-Air appliance package is a dream for any home chef, with double-stacked drawers, a double sink and a prep sink, and ample pantry storage. Imagine your mornings spent at the large quartz-topped island that comfortably seats four, or hosting dinner parties that flow effortlessly into the large living and dining areas. When you sit on the built-in storage seating beside your floor-to-ceiling cabinets, you have a panoramic view through the large windows to your own private glade. Surrounded on all sides by mature trees, this serene outdoor space features a flat lawn where you can watch deer walk by as you grill on the natural gas barbecue. A massive 39’ x 15’ stone patio connects the multi-tier composite deck to the self-enclosed, gas-heated in-ground dipping pool. This home is ready to accommodate a multi-generational family or simply make hosting a breeze. The summer kitchen and walk-out lower level provide a flexible living space, while the 4-piece and 5-piece baths each feature in-floor heating and dedicated laundry. The hobbyist will love the triple-wide garage with its own workshop. All of this is just a 5-minute drive to the Hospital and an 8-minute walk to Woodland School. Book your viewing today and prepare to be impressed. (id:50886)
Helene Charette Broker
7 Emerald Coast Trail
Brampton, Ontario
Spectacular 2018 built & Upgraded East-Facing Detached Home in Northwest Brampton! This 2,211 sq. ft. Detached offers 4 spacious bedrooms and 3.5 bathrooms, including 2 bedrooms with private en-suites, in one of Brampton's most desirable communities. Plus a fully unfinished basement to design as per your choice. A true value-for-money home, every inch is smartly designed to maximize space, comfort, and functionality. Living Room, Dining, Family, Breakfast on the main floor. The main floor features hardwood flooring, an elegant oak staircase, and soaring 9 ft ceilings that create an open, airy feel. The upgraded kitchen boasts Granite countertops, Breakfast Ledge, stainless steel appliances, and premium zebra blinds, making it perfect for everyday living. . The master bedroom comes complete with a luxurious 5 Pc. ensuite with frameless glass shower and walk-in closet, while all bedrooms are generously sized. Additional highlights include a double car driveway plus garage for a total of 3-car parking, a balcony with lovely views, garage-to-Basement entry. No Sidewalk. Located in a prime area just minutes from Mount Pleasant GO Station, surrounded by green space, and close to schools, Parks, shopping, and all amenities, this home combines modern upgrades, a functional layout, and unbeatable convenience-ready for you to move in and enjoy. (id:50886)
RE/MAX Millennium Real Estate
107 Guildford Crescent
Brampton, Ontario
Large end unit townhouse currently undergoing outdoor renovations/improvements . This fine community offers steps to green space, parks, all shopping, schools, transit + places of worship. Beat the heat in the outdoor pool. Ample room sizes throughout. Plenty of storage, Fully fenced backyard, Snow removal, ground maintenance, water, cable, internet all included un your maintenance fees. Prime Location, perfect for commuting, close to Go station. (id:50886)
Royal Heritage Realty Ltd.
808 - 4205 Shipp Drive
Mississauga, Ontario
A MUST SEE! Great Unit In Sought After Location Near Square One. Spotless Designer Decor. Vinyl Flooring Throughout, Upgraded Kitchen With Granite Countertops, new Cabinetry and new Appliances. Large 700 Sqft (Approx) Affordable 1 Bedroom Condo In Highly Desired Area. Walk To Square One & Transportation / New LRT Station. Access To 403 & 401. A Great Floor Plan. Bright Spacious Unit with a Spectacular View. 24Hr Security / Concierge, Indoor Pool, Billiard Room, Gym, Tanning Room, Tennis Courts. Bldg completed hallway renovation upgrade in 2024. (id:50886)
RE/MAX Crossroads Realty Inc.
655 Park Road N Unit# 2
Brantford, Ontario
LOOKING FOR A BUNGALOW CONDO? Welcome to this beautifully maintained condo built by the highly regarded Schuit Homes and located in Madison Park, one of the area’s most prestigious communities! Offering 1,224 sq. ft. of living space, soaring ceilings, a single-car garage, and a thoughtfully designed open-concept layout. Step into the inviting foyer, which opens to a versatile front bedroom that can also serve as a home office or cozy sitting area. The kitchen features abundant cabinetry, under-cabinet lighting, and a seamless flow into the dining area— perfect for entertaining. The living room boasts cathedral ceilings, a warm gas fireplace, and a walk-out to your private deck for outdoor relaxation. The spacious primary bedroom offers double closets and a modernized 4-piece ensuite, creating a true retreat. A laundry room and convenient 2-piece bathroom complete the main level. The fully finished lower level expands your living space with a large rec room, a cozy bar area, an office, a 4-piece bathroom, and plenty of storage in the utility room. Ideally situated close to all amenities, shopping, dining, and quick access to Hwy 403 & Hwy 5, this exceptional condo combines low-maintenance living with an unbeatable location. Don’t miss this opportunity—book your private showing today! (id:50886)
Royal LePage Action Realty
1810 - 7890 Jane Street
Vaughan, Ontario
Transit City 5 in the heart of Vaughan. Bright one bedroom with clear view, Enjoy a large 107 sq ft balcony. Floor-to-ceiling windows with lots of natural light, laminate flooring throughout. TTC, subway, and regional bus terminal at doorsteps, easy access to Hwy 407/400., Direct Access to Vaughan Metropolitan Center Subway Station, 15 minutes to York University. Close To Restaurants, Vaughan Mills Shopping Centre, Costco, Ikea, Walmart , YMCA. (id:50886)
Century 21 Heritage Group Ltd.
111 Deerwood Crescent
Richmond Hill, Ontario
Backing Onto Conservation...Bright ,Pristine Family Home Located In Demand 'Humberlands '.Located On Quiet Child Safe Cres. This Home Offers 9Ft Main, Maple Strip Hrdwd Flrs, Solid Maple Staircase ,Upgrd Kit W/Ext. Cabinets, Tumbled Marble Bcksplsh , Open Concept To Great Rm Featuring Gas Fp W/Views Of Conservation. Upper Level Features 4 Spacious Bdrms All W/Hrdwd Flrs , Mb W/4Pc Ens ,His/Her Closets. Unspoiled Lower Level Features Large Look Out Windows . Walk-out finished basement with 2 bedroom & kitchen and private hair salon. private driveway, 2 Car garage and 4 Car Driveway With No Sidewalk. (id:50886)
Homelife Landmark Realty Inc.
29 Starlight Crescent E
Richmond Hill, Ontario
Welcome to 29 Starlight cres where elegance meets Location In vivid Mill Pond Community of Richmond Hill, surrounded By Ponds And Trails! This Stunning Bangalore raised Home Sits Proudly On One Of The Most Sought-After Streets In The Prestigious Mill Pond Neighborhood. Nestled On A Rare 79X 100 Ft Lot, This Home Offers Incredible Curb Appeal and good Backyard Perfect For family. A Grand Entrance Embraces You As You Step Inside This Beautiful Sun-Drenched Homes, Featuring Stunning carpet-free Floors Throughout And A Thoughtfully Designed Layout Ideal For Both Everyday Comfort And Stylish Entertaining. A Upgraded Kitchen Is A Chefs Dream, Perfect For Comfy Family Dinners And Passing Down Of Traditions. Quartz Countertops, Top-Of-The-Line Appliances, And An Expansive Eat-In Area That Overlooks The grassland. Spacious lower-level with separated entrance contents bright rooms, kitchens and in-law suites, perfect for the finance help for the loan . Perfect to rebuild new home on the site which it is first choice to hold and build for builders. Steps to Scenic Mill Pond And Nearby Trails And Parks, This Location Offers A Rare Blend Of High Quality living of City And County. (id:50886)
RE/MAX Atrium Home Realty
102 Timna Crescent
Vaughan, Ontario
Welcome to this beautiful home in the heart of Patterson, set on a sidewalk-free lot with interlock front and back and a stylish stone porch that enhances its curb appeal. Inside, the main floor features 9 ft ceilings, hardwood flooring throughout, and an upgraded kitchen with quartz countertops, black-splash design, and stainless steel appliances. Upstairs offers a rare layout with two separate ensuite bedrooms, including a spacious primary suite with His & Hers closets, plus two additional bedrooms connected by a Jack & Jill bathroom, perfect for family living. The functional basement provides plenty of flexibility, ideal for a recreation room, gym, home office. A new roof (2024) adds extra peace of mind. Located in the school zone for St. Theresa of Lisieux Catholic High School and Alexander Mackenzie HS (IB Program), this home is perfect for families. Just 5 minutes walk to Anne Frank Public School, 2 minutes to the new Carville Community Centre (2025), and 7 minutes to Maple GO Station, with trails, parks, shops, dining, hospital, and public transit all nearby this home truly combines comfort, convenience, and location. (id:50886)
Hc Realty Group Inc.
26 Fanny Grove Way
Markham, Ontario
This 3-storey 1803sf townhouse in high demand Greensborough community is an absolute wonder. Bright and spacious with a Walk out basement to patio and fenced yard, 2 decks and a balcony plus 9' ceiling on Main Floor. Perfect family home with a cozy family room, eat in kitchen, convenient Main Floor laundry, direct access to garage, lots of pot lights and laminate floor. Recent renovation including new quartz counter, backsplash, deep sink, and faucet in kitchen (2025), new quartz counter tops, faucets and light fixtures in all bathrooms, (2025), new Zebra blinds (2025), new paint (2025). Excellent location. Top ranking school - Bur Oak Secondary School. Steps to Swan Lake, Mt.Joy GO station, Public Transit, Mount Joy Community Center. Close to supermarket, park, restaurants, Markham Stouffville Hospital, Markham Museum, Markville Mall. (id:50886)
Bay Street Group Inc.
1508 Upper Middle Road Unit# 6
Burlington, Ontario
Beautifully maintained three-bedroom, four-bathroom townhome in Burlington’s sought-after Tyandaga neighbourhood. Within walking distance to schools, shopping, restaurants, banks, community c-entre, library, Bruce Trail, and Tim Hortons. This rare offering features a double car garage with inside entry, 2,200 square feet of impeccably finished living space and blends elegance, comfort and function. The bright main floor boasts hardwood floors, a spacious living room with patio doors to a private terrace and a formal dining area perfect for entertaining. The updated white, eat-in kitchen includes granite countertops, ample storage and a smart layout. The main-level primary bedroom (currently used as a family room) features a three-piece ensuite, offering flexible living options. Upstairs, two generously sized bedrooms share a renovated bath with a Calacatta marble vanity, and a spa-like bubble tub surrounded by Carrara marble. The fully finished basement provides great versatility, with a large flex space ideal for a home office or gym, a cozy rec room with wood-burning fireplace, wet bar and two-piece bathroom—perfect for entertaining or relaxing. Located in a quiet, tree-lined community, this home combines timeless charm with modern updates. Ideal for families, professionals, or downsizers seeking space, style, and location in one of Burlington’s most established neighbourhoods. Don’t be TOO LATE*! *REG TM. RSA. (id:50886)
RE/MAX Escarpment Realty Inc.
538 Mayzel Road
Burlington, Ontario
Introducing this stunning 4-level side split located in a prime central Burlington location! This stunning 3+1 bedroom, 2-bathroom home sits on a rare oversized 63’ x 131’ lot, backing and siding onto beautiful Central Park. Zoned R2.3, this property offers incredible potential in one of Burlington’s most sought-after neighbourhoods—just steps from all the top amenities Central Burlington has to offer. The open-concept main level features a stylish, modern kitchen complete with leathered granite countertops, a beautiful tile backsplash, stainless steel appliances and a spacious island with breakfast a bar—perfect for entertaining. Upstairs, you'll find a full 4-piece bathroom and 3 generously sized bedrooms. The lower levels offer abundant additional living space, ideal for creating a family room, media space, home office or gym. One level showcases a striking design wall with a built-in TV and ample room for relaxing or entertaining. Go outside through the oversized sliding doors onto a finished wood deck overlooking a private fully fenced backyard oasis—featuring a storage shed and a large, serene fishpond. Whether you’re looking to renovate, rebuild, or simply move in and enjoy, this rarely offered property checks all the boxes. Don’t be TOO LATE*! *REG TM. RSA. (id:50886)
RE/MAX Escarpment Realty Inc.
302783 Douglas Street
Durham, Ontario
A masterclass in mid-century modern design, this 3,925 sq ft bungalow is nestled within 53 acres of lush forest and gardens—a rare blend of architectural sophistication & natural retreat, with every detail meticulously maintained. As if drawn by Frank Lloyd Wright himself, this light-filled home invites the outdoors in. Sunlight pours into every space, and the layout is as clever as it is comfortable, spanning 3 distinct wings. The bedroom wing includes a generous primary suite with double closets & a vanity room with double sinks, leading into a 3-piece bath. Three more bedrooms with deep closets and yard views share a 4-piece bath with walk-in glass shower and double sinks. At the heart of the home, a window-lined hallway casts light into each room, framed by brick columns and bespoke hardwood floors. The oversized living room with a stone-set wood-burning fireplace, separate dining room, and large family room make this space perfect for entertaining. The kitchen features a masonry-framed cooking area, custom wood counters, bar top, cabinetry, updated appliances (2021), ample storage, and casual dining for six. The final wing suits multi-generational living or guests, with a private bedroom and bath, separate entrance, office/den, laundry, and 2-piece bath. With A3 zoning allowing for a bed and breakfast, the property also offers exciting income or lifestyle potential. A 3-car, 900 sq ft garage, open-concept basement with 9’ ceilings, and unfinished 1,620 sq ft addition provide endless flexibility. A 300m tree-lined driveway welcomes you into total privacy. Organically maintained, the land features permaculture gardens, walking trails, fruit & nut trees, and wildflower meadows—just minutes from Durham. Don’t be TOO LATE*! *REG TM. RSA (id:50886)
RE/MAX Escarpment Realty Inc.
24 Vance Crescent
Waterdown, Ontario
Welcome to 24 Vance Crescent, a beautifully maintained and thoughtfully designed home located in the sought-after Waterdown East neighbourhood. With five generous bedrooms, three bathrooms and a layout built for both everyday comfort and year-round entertaining, this home is perfect for families who love to host and unwind in style. Step into a classic traditional floor plan featuring a formal living room, elegant dining room, and a cozy family room with a wood-burning fireplace—ideal for winter gatherings. The heart of the home opens to a sprawling backyard oasis, complete with a large deck (2022), gazebo, and a sparkling in-ground pool—your go-to destination for summer fun. The finished basement offers versatile space for every lifestyle, including a family room, home gym, and a music room or additional bedroom. Surrounded by nature, you're just minutes from the Bruce Trail, scenic waterfalls, and a variety of parks and trails, perfect for outdoor enthusiasts. Walk or drive to historic downtown Waterdown to enjoy its charming shops, excellent restaurants, and vibrant community atmosphere. Whether you're hosting poolside in the summer, enjoying fireside evenings in the winter, or exploring the local trails year-round, 24 Vance Crescent is more than a home—it’s your all-season retreat in one of the area’s most welcoming communities. Don’t be TOO LATE*! *REG TM. RSA (id:50886)
RE/MAX Escarpment Realty Inc.
154 Dalewood Crescent
Hamilton, Ontario
Welcome to this timeless charm home in Westdale’s most prestigious pocket. Set on a tree-lined street in the most desirable section, Canada’s first planned community, 154 Dalewood Crescent is a charming Tudor-style home that balances both convenient updates and classic architecture. With five-plus-two bedrooms, three bathrooms, this lovingly maintained home offers 2,135 square feet of living space over four floors, all in an unbeatable location with a friendly neighbourhood feel. Enter through the beautifully landscaped front yard and find a spacious living room and a separate dining room with thoughtfully preserved original woodwork combined with new, energy-efficient windows. On the second floor, four generous bedrooms and a full bathroom provide comfortable accommodations for families of all sizes. On the third floor, a separate retreat with a sitting area, additional bedroom and full bathroom awaits guests, teenagers seeking space or adults in search of privacy. The finished basement offers in-law suite potential, with 2 bedrooms, a full kitchen, bathroom and separate entrance — perfect for extended family, rental income or a dedicated work-from-home setup. In the fully fenced backyard with a mature garden, discover a sanctuary for quiet contemplation or a place for pets or children to play. All just steps away from shops, restaurants, McMaster University and hospital, top-rated schools as well as Churchill Park, the RBG and Bruce Trail access. Don’t be TOO LATE*! *REG TM. RSA. (id:50886)
RE/MAX Escarpment Realty Inc.
202 - 9030 Leslie Street
Richmond Hill, Ontario
Great Location At Leslie And Hwy 7 in Heart of Richmond Hill. For Professional Office Use. Property Has Free Underground Parking, Elevator And On-Site Super. Professionally Managed. Central Location In The Beaver Creek Business Park. Close To Major Highways, Great Public Transportation . Office current use for a private school, open reception, 3 private offices (id:50886)
Real Land Realty Inc.
3338 - 68 Corporate Drive
Toronto, Ontario
Experience elegance and convenience in this beautifully upgraded 860 sq.ft. condo at the luxurious Tridel Consilium II, offering stunning unobstructed west views!Freshly painted throughout, this carpet-free home features brand new high-quality laminate flooring and upgraded light fixtures for a modern touch. The inviting open-concept living and dining area is perfect for entertaining. The spacious primary bedroom boasts a 4-piece ensuite and walk-in closet, while the second bedroom offers a large closet and access to a second full bathroom with a walk-in shower. Expansive windows in every room fill the suite with natural light and showcase breathtaking views. All-inclusive maintenance fees cover utilities, ensuring stress-free living. Residents enjoy resort-style amenities: indoor and outdoor pools, gym, squash/racquet and tennis courts, bowling alley, games/rec room with pool table, and ample visitor parking. Located in a prime Scarborough location. Steps to Scarborough Town Centre, schools, TTC, the future subway station, Scarborough General Hospital, restaurants, and Highway 401.Just move in and enjoy! Includes: All appliances, all light fixtures, and 1 underground parking space. (id:50886)
Homelife Landmark Realty Inc.
Lower - 609 Glenholme Avenue
Toronto, Ontario
Freshly painted. Private entrance to a bright and spacious lower-level apartment. Upgraded Quartz kitchen countertop, sink, cupboards and appliances. 1-year-new shower and laundry pair. Waking to Eglinton West Subway, and Eglinton LRT. Close To All Amenities - Public Transit, library, ravine, Schools, Parks, Shopping, Churches, restaurants and so much more. Welcome to your future home! (id:50886)
Homelife New World Realty Inc.
Lower Level Basement - 584 Dundas Street W
Toronto, Ontario
High Traffic Location In Heart Of Chinatown, Prime Opportunity To Lease Lower Level Two Units Together, Suitable For A Variety Of Uses, Has 4 Bedrooms, 2 Baths, 2 Kitchens, Or Tear Down Walls To Use As A Big Open Space For Restaurant, Bar, Retail Store, Office, Nails Bar, Comedy Bar & More. (id:50886)
Homelife New World Realty Inc.
64b Tisdale Avenue
Toronto, Ontario
Spacious Townhouse at Eglinton & Victoria Park!This modern home offers a bright and functional layout with 4 spacious bedrooms and 4 bathrooms. Features include sleek laminate flooring throughout, an open-concept kitchen with quartz countertops, and elegant natural oak staircases. Enjoy the convenience of a private garage with direct access to the home. The versatile den can easily be used as an office or an extra bedroomperfect for working from home. Steps to TTC bus routes, just minutes from the LRT, and a 10-minute walk to the upcoming 19-acre Golden Mile Shopping District redevelopment. (id:50886)
Royal LePage Signature Realty
425 - 500 Wilson Avenue
Toronto, Ontario
Location that close to everything 2 Bed, 2 Bath Unit with Balcony! Discover your new home at Nordic Condos, nestled in the heart of Clanton Park. This beautifully designed 2-bedroom,split layout offers a bright, sunny with a spacious balcony to enjoy the sun Enjoy a lifestyle surrounded by expansive green spaces, thoughtfully curated amenities, Nordic Condos provides the perfect balance of convenience and comfort. Just minutes away from Wilson Subway Station, Hwy 401, Allen Rd, and Yorkdale Mall, you're perfectly connected to everything the city has to offer. With easy access to parks, shopping, dining, and transit, this is a place where you'll truly feel at home. On-site amenities include a 24-hour concierge, a state-of-the-art fitness studio with a yoga room, and much more. Don't miss the opportunity to live in this exceptional community! 1 parking spot included in the rent (id:50886)
Century 21 Leading Edge Condosdeal Realty
809 - 761 Bay Street
Toronto, Ontario
Bright And Spacious Corner Unit At The Heart Of Downtown! Highly Sought After Furnished 2 Bedroom And 2 Bathroom. Minutes Walk To Public Transit And PATH. Nearby Parks, Shopping Centre, Restaurants, Supermarkets, Ryerson, U Of T, Financial District. Convenience 24 Hr Concierge Service, Gym, Pool, Party Room. (id:50886)
Exp Realty
804 - 375 King Street W
Toronto, Ontario
M5V condo at highly demanded location: Toronto downtown core area. TTC at door. Close to Gardiner Express Way. In the financial & entertainment district. Close to China Town. Bright & quiet corner unit. Minor less than 500 Sq Ft but has smart layout - looks spacious. 9 feet ceiling. S/S appliances. Quartz counter top. Popular dark grey color laminate flooring throughout. Gas stove. Wall paint (2015). Replaced the faucet for bathroom shower/tub (2017). Dishwasher (2023). A/C core parts (2024), Balcony screen door (2024). Vacant now & the current tenant will clean the unit soon. The landlord will do more cleaning work before new tenants move in. (id:50886)
First Class Realty Inc.
808 - 50 Ann O'reilly Road
Toronto, Ontario
Luxury 2-Bedroom, 2-Bath Condo at "Trio at Atria" by Tridel! Located at the prime intersection of Hwy 404 & Sheppard Ave, this beautifully maintained unit features 9' ceilings and an open-concept layout with laminate flooring throughout. The modern kitchen boasts stainless steel appliances, quartz countertops, and a matching backsplash. Enjoy resort-style amenities including a 24-hour concierge, indoor pool, sauna, theater room, conference room, library, and more.Additional, All Window Shades and Bell Internet included in Maintenance Fee. Conveniently situated close to the subway, Fairview Mall, Hwy 404, shops, and restaurants. Experience upscale living in this Tridel-built gem! (id:50886)
Avion Realty Inc.
Century 21 Atria Realty Inc.
10 Vicari Road
Brighton, Ontario
Welcome to this exceptional all-brick bungaloft, offering the perfect blend of style, space, and flexibility-all nestled on a beautifully, landscaped 1-acre lot, With 3+2 bedrooms and 3 bathrooms, this home is ideal for families, multi-generational living, or those seeking a peaceful retreat. Lot is all fenced to keep your children and your furry friends safe. Step inside to find elegant marble and ceramic flooring throughout, setting the tone for the open-concept main floor. The spacious living and dining area flows seamlessly into the modern kitchen, creating an inviting space for entertaining and everyday living. The primary suite offers comfort and privacy, while the additional bedrooms provide ample space for family, guests, or a home office. The fully finished walk-up basement adds even more versatility, featuring 2 additional bedrooms, a bathroom, and a separate entrance-perfect for an in-law suite or rental income potential. Enjoy the outdoors with plenty of room to roam, garden, or relax on your covered back deck. whether you're hosting summer BBQs or enjoying a quiet morning coffee, this home delivers peace and potential in equal measure. Excellent location, house is on a dead end rd, very private but still close to all amenities. A rare find with timeless curb appeal-book your private showing today! (id:50886)
Royal Heritage Realty Ltd.
1558 Stratford Court
Windsor, Ontario
Looking for more property and peace with all the conveniences of the City? Welcome to this spacious and well-maintained 4-level side split located in desirable South Windsor on a quiet court with mature tree – lined streets and fantastic neighbours. This versatile home is situated on a generous 1/3 Acre pie-shaped lot surrounded by trees and bush, giving you complete privacy and lots of potential for a swimming pool, gardens, playground, garage, ADU or workshop! Offering original hardwood floors, 6 bedrooms, 2 full bathrooms, 2 laundries and 2 living rooms, making this home ideal for large families and students alike. Main floor office can be used as the 6th bedroom or converted back into a formal dining room. Bright and inviting main living room with huge windows to view and appreciate the beauty of the amazing neighbourhood you live in. Cozy stand-alone gas fireplace, with gas plumbed on the 3rd level for a 2nd fireplace option. Convenient grade entrance provides opportunity for an in-law suite or rental setup with income potential. Updates include Roof (2014), New Windows with transferrable lifetime warranty (2022/2023) and new Furnace & AC (2024). Hot Water Tank rented (2023). Fully fenced and landscaped with backyard patio and 2 sheds for storage. Hot tub ‘as is’. Walking distance to St. Clair College, Roseland Golf & Curling Club, Southwood Elementary & Massey Secondary; with Bellwood a short drive away. Located just minutes from the highway, the best schools, shopping, playgrounds, and walking trails. Don’t miss this unique opportunity as these lot sizes are rare. The Seller has the right to accept or decline any offers. (id:50886)
Jump Realty Inc.
5 Diane D Street
Cottam, Ontario
Welcome to 5 Diane D St, nestled in the sought-after Veriena subdivision in the quaint town of Cottam. This spacious and well-kept raised ranch features 3+1 bedrooms, 2 full bathrooms, and approximately 2,500 sq ft of living space. Situated on a quiet cul-de-sac, this home offers the peace and tranquility that you have been searching for. The open-concept main floor is light and airy, with a bright living room, dining area and large kitchen ideal for entertaining. The dry, fully finished and freshly painted lower level is a seamless extension of the home offering a generous family room, perfect for movie night, a gym, home office and recreation. An additional bedroom and full bath complete this gorgeous home. This property offers plenty of outdoor space for relaxation or play, with an expansive 32ft deck off the kitchen. Updates include a newer Furnace and AC (2023) and roof (approx. 8 years). Convenient 2-car garage with inside entry. A great opportunity in a family-friendly neighbourhood with flexible possession available. This is the home you have been searching for, and your chance to own a piece of peaceful Kingsville living. (id:50886)
Jump Realty Inc.
3580 Oke Drive
Lasalle, Ontario
Welcome to Oke Drive in Villa Oaks Estates, LaSalle's newest and prestigious development. Renowned luxury builder, Wescon Builders, is excited to unveil this unparalleled creation! With much consideration & careful planning, it's our pleasure to bring to you this 4 bdrm/3 bath extravagant Ranch on an Executive lot, featuring an innovative separate main floor In-Law Suite for the multi-generational family. A blend of thoughtful design, sleek lines, and the highest-quality materials & finishes that give it its lavish charm further boasting its captivating appeal. The use of neutral tones and earthy colour pallets makes for a calm and relaxed yet elegant environment. While embracing modern design principles, it exudes a timeless elegance that will transcend trends. It will remain a symbol of luxury and sophistication for years to come. Opt for a completed lower level and maximize your living experience to 6200sf of finished living space. Inquire today for more info, model & lot options. (id:50886)
Keller Williams Lifestyles Realty
3560 Oke Drive
Lasalle, Ontario
Welcome to Oke Drive in Villa Oaks Estates, LaSalle's newest and prestigious development. Renowned luxury builder, Wescon Builders, is here to bring you an elevated living experience! With much consideration and careful planning, it is our pleasure to bring you this sprawling 2 Sty on an Executive size lot, featuring 4 bdrms, 3.5 baths, main floor primary suite & 2nd floor junior suite, 8' interior doors, to name a few. A blend of thoughtful design, sleek lines, and the highest-quality materials & finishes that give it its lavish charm further boasting its captivating appeal. While embracing modern design principles, it exudes a timeless elegance that will transcend trends. It will remain a symbol of luxury and sophistication for years to come. Opt for a completed lower level, with or without our optional in-law suite & grade entrance, and maximize your living experience to over 5300sf of finished living space. Inquire today for more info, model & lot options. (id:50886)
Keller Williams Lifestyles Realty
30 Aqua Lane
Hannon, Ontario
Beautiful 3 bedroom 2.5 bath townhome with large backyard. Bright living area and eat-in kitchen with quartz countertop. Walk-out to deck from kitchen. Principal B/R with Ensuite, plus 2 smaller bedrooms with bathroom close by. Bedroom level Laundry. Central Air. This home is conveniently located in the Summit Park neighborhood. Walk to Canadian Tire/Walmart, stores, park etc. Close to Visitor Parking. Large back yard. Enjoy. (id:50886)
Aldo Desantis Realty Inc.
5056 New Street Unit# 15
Burlington, Ontario
Welcome to this beautifully maintained bungaloft townhome, the ideal choice for those looking to downsize without compromise. With a convenient main-floor primary bedroom, this home is designed for ease of living with the bonus of year-round maintenance, so you can enjoy a worry-free lifestyle. Step into the updated kitchen, complete with modern finishes and ample space for entertaining. The open-concept living area is bright and welcoming, with soaring ceilings leading up to a spacious loft, perfect as a home office or additional lounge space. The unfinished basement is a true blank canvas, ready to be transformed into a cozy family room, home gym or extra storage. Perfectly situated near grocery stores, restaurants, highway access and just minutes from the GO Train, this home is a commuter’s dream that combines urban convenience with a quiet, community-oriented setting. Don’t miss this versatile low-maintenance home that has something for everyone! Don’t be TOO LATE*! *REG TM. RSA. (id:50886)
RE/MAX Escarpment Realty Inc.
2462 No 2 Side Road
Burlington, Ontario
Welcome to your private estate in the heart of Rural Burlington. This executive-style bungalow is set on over 2 acres of pristine, professionally landscaped grounds, offering both seclusion and elegance just minutes from city conveniences. Inside, you’ll find a thoughtfully designed layout featuring a grand primary suite that feels like a personal retreat — complete with his and hers walk-in closets and an enormous spa-inspired ensuite that rivals a luxury palace, featuring a soaker tub, oversized shower, and elegant finishes. The main floor boasts a bright and sophisticated home office, a spacious laundry room, and a chef’s kitchen with upgraded appliances, stone countertops, and ample cabinetry — ideal for entertaining or family gatherings. The open concept living and dining areas are framed by large windows showcasing views of the lush property. Downstairs, the partially finished basement offers incredible potential — with the potential of a separate entrance, it can easily be transformed into a private in-law or nanny suite, featuring plenty of space for a kitchen, living quarters, and storage. The grounds are impeccably manicured, with mature trees, gardens, and room to add a pool or workshop. Whether you’re relaxing on the patio or hosting elegant outdoor events, the property is as functional as it is breathtaking. This is a rare offering of refined rural living — combining space, privacy, and upscale comfort — all just a short drive to Burlington, major highways, golf courses, and conservation areas. Book your private viewing today — executive bungalows on acreage like this don’t come to market often! Don’t be TOO LATE*! *REG TM. RSA. (id:50886)
RE/MAX Escarpment Realty Inc.
2172 Centre Road
Hamilton, Ontario
Welcome to this one-of-a-kind country property sitting on 10.5 acres of lush greenery just minutes from the city. This one has it all: bungalow living, above grade in-law suite, an in-ground pool, 1,200 square foot shop, a dog run, pickle ball court and more. This updated bungalow features a chef’s kitchen with a luxury gas stove, beautiful quartz countertops and pot lights. The large living room is the perfect hang-out spot with chic fireplace feature wall. The main bathroom has been updated and features a glass shower. Venture into the large primary bedroom, with a huge walk-in closet. Looking for versatility? The in-law suite has a separate entrance and is also connected to the main living quarters. Supplement your mortgage with this updated 1-bedroom in-law setup! The basement is setup for a home office and offers a separate walk-up entrance, a 3-piece bathroom and workshop. You’ll love the backyard retreat featuring a beautiful heated in ground pool, cabana and hot tub which overlooks your peaceful property. The 30’ x 80’ heated shop is perfect for storing your toys utilizing the large bay door. The shop also contains a full kitchen, 3-piece bathroom, and bedroom. Outside of the shop has 50-amp service for your RV! This property has too many features to list and you must see it to appreciate it. Don’t be TOO LATE*! REG TM. RSA. (id:50886)
RE/MAX Escarpment Realty Inc.
100 Centennial Dr
Schreiber, Ontario
Custom-4 Bedroom Family Home. Spacious and inviting, this custom 4-bedroom, 2-bath home offers plenty of room for a growing family. The layout features an eat-in kitchen and a separate dining room, perfect for gatherings. The living room showcases soaring ceilings with an exposed beam, creating a warm and welcoming atmosphere. Enjoy the convenience of a main floor family room and laundry, making everyday living simple and functional. Situated close to quad and walking trails, this property blends comfort with outdoor adventure. Home will need flooring in bedrooms, carpets have been removed. (id:50886)
RE/MAX Generations Realty
993 Fisher Rd
Emo, Ontario
ONE LEVEL COUNTRY LIVING IN A SERENE LOCATION!! A wonderful place to escape the noise and bustle of town living, this delightful country property is not a common find - live happily with NO STAIRS in a comfortable 3 bedroom, 2 full bathroom home on ONE LEVEL which has been meticulously maintained and features a 2.37 acre property. The home has a practical layout with spacious kitchen offering plenty of cabinet and counter space; a very functional space! Open-concept dining area, separate living room, spacious bathroom, master bedroom with ensuite bathroom, 2 further bedrooms and super convenient main-floor laundry all add to the convenience and practicality of living without any stairs! Plenty of natural light fills the home with ample south-facing windows and garden doors. Ample closet space for practical storage throughout the entire home! Outside, find a very convenient carport for covered parking for 2 vehicles and direct access to the home, and patio doors to a great space for outdoor living on the rear of the home overlooking the impressive gardens. An insulated and wired shed to the side of the yard will make a great workshop for the family handyman, and provides additional storage. A portion of the fantastic yard is currently used as Market Gardening/Hobby Farming, however the greenhouses can easily be removed if open space is desired. Wonderful and unique opportunity, don't wait to come and see for yourself! (id:50886)
Century 21 Northern Choice Realty Ltd.
32 Sterling Street
St. Catharines, Ontario
Welcome To Your Backyard Oasis In One Of The South Ends Most Sought-After Family Neighbourhoods! This Beautifully Maintained 3+1 Bedroom, 4-Bath Home With A Double Car Garage Features A Custom built Eat-In Kitchen in including breakfast bar and seating for up to 12 comfortably, Stainless Steel High end Appliances, Spacious Main-Floor Family And Laundry Rooms, And A Huge Primary Suite With Walk-In Closet And Soaker Tub. The Finished Basement Offers A Recreation Room, Bedroom, 4-Piece Bath, And Plenty Of Storage, Providing Extra Space For The Whole Family. Recent Upgrades Include New Windows And Luxury Finishes Throughout. Step Outside To Your Private, Low-Maintenance Retreat With A Composite Deck, Gazebos, Gas BBQ Hookup, And An Inground Heated Pool Plus The Hot Tub Is Included! With Quality Updates Inside And Out, And A Location Close To Top-Rated Schools, Parks, And The New Hospital, This Home Truly Has It All. (id:50886)
Sotheby's International Realty
2506 - 3975 Grand Park Drive W
Mississauga, Ontario
Executive Condo - Stop Searching And Welcome Home To Grandpark2. Exquisite 1 Bedroom Suite. Spacious Open Concept Layout. Under Mount Sink, Granite Countertop, Stainless Steel Appliances, Ceramic Backsplash And Floor, Lots Of Cupboards Space (No Wasted Corners), Ensuite Front Load Washer/Dryer, Master W/Large His & Her Closet, Floor To Ceiling Windows, Bright & Sunny With Spectacular Unobstructed Views Of The City. A Must See! This Elite Building Offers State Of The Art Amenities (Indoor Salt Water Pool, Whirlpool, 24Hrs Gym, Yoga, Games & Theatre Room, 2 Guest Suites, Party & Private Dining Room, Outdoor Terrace W//Bbq, Lounging Area). 1 Parking & Locker Incl. (id:50886)
RE/MAX Atrium Home Realty
164 Maurice Drive
Oakville, Ontario
Fully furnished executive suite in desirable Old Oakville. Approx. 950 sq ft in the lower level of a newly built custom home with private entrance and soundproofing. Ideal for professionals, relocations, or temporary housing during renovations or new builds. Spacious open-concept layout with 8.5' ceilings, luxury vinyl floors, modern electric fireplace, and stylish furnishings. Large windows with western exposure provide natural light throughout. Living area includes comfortable seating and large smart TV. Full kitchen with grand island and 4 bar stools. Generous dining area plus optional second room for office use. Bedroom features queen bed, dresser, double closet, and extra storage. Private laundry with full-size washer/dryer. All utilities, cable, Wi-Fi, and 1 driveway parking space included. Walk to lakefront trails, top restaurants, shops, Oakville Centre for the Performing Arts, and GO Station. Non-smoking home. 31-day minimum stay. Exceptional alternative to hotel living. (id:50886)
Enas Awad
362 Christie Street
Pembroke, Ontario
Welcome to this recently renovated, income producing property, featuring a modern 4 bedroom, 2 bathroom, home along with a secondary 1 bed, 1 bath, apartment. Situated on a corner lot just a short walk from Pembroke's downtown core, this versatile home is ideal for families, professionals, or anyone looking to generate extra income. The main residence is a completely updated 4-bedroom, 2-bathroom home designed with todays lifestyle in mind. Step inside to find a bright and open-concept living and dining area, perfect for entertaining or spending time with family. You are going to love the stunning modern kitchen, featuring quartz countertops, sleek cabinetry, and plenty of workspace for the avid cook. Additionally the main floor features an addition with its own entrance and a foyer leading to a massive room providing many potential uses whether it be as a 4th bedroom, family room, or office. Upstairs, you will find 3 well sized bedrooms, providing comfort and flexibility for your growing family. Both bathrooms have been tastefully renovated with contemporary finishes, ensuring a move-in-ready experience. Can't forget to mention the drop down staircase leading to the open concept attic area waiting for your finishing touch. Outside the property includes a detached garage, offering ample exterior storage. What truly sets this property apart is the attached 1-bedroom, 1-bathroom apartment, located at the rear of the home. With its own private entrance and carport, this unit offers the perfect opportunity to offset your mortgage by renting it out or providing comfortable accommodations for extended family. Whether you choose to use it as an income-generating rental or a guest suite, the flexibility is a valuable bonus. (id:50886)
Royal LePage Edmonds & Associates
422 Kitley Line 3 Road
Elizabethtown-Kitley, Ontario
Welcome to 422 Kitley Line 3. This 110 acre farm is being sold "as is, where is" Built in 2007 this spacious home features 2 bedrooms and 3 bathrooms plus a den, sunroom and attached double garage. There are 2 wells and 2 septics on the property. The original 1 bedroom house/in-law suite is located attached at the back of the home via a large breezeway, this area is not to be entered and is deemed unsafe and likely should be torn down, please do not enter or go on the deck. There is a building for storage, a lean to in the field, and a barn that is partially in disrepair. The current owners have never lived in the home, it has been tenanted since it was purchased. More photos to come. (id:50886)
RE/MAX Affiliates Realty Ltd.
144 Deercroft Avenue
Ottawa, Ontario
Welcome to 144 Deercroft Avenue, a beautifully updated Richcraft Charleston model nestled in the highly desirable Longfields community of Barrhaven. This 3-bed, 2.5-bath townhome in mint condition offers a functional layout with thoughtful updates throughout. The main level features a spacious living room, a formal dining area, a bright eat-in kitchen, and a convenient powder room. Upstairs, you will find 3 generous bedrooms including a primary bedroom with a 4-piece ensuite, a full main bath, and a laundry room for added convenience. The finished lower level boasts a cozy rec room with a gas fireplace, ample storage, and a rough-in for a future bathroom. Step outside to the oversized deck, freshly painted in 2025, perfect for summer entertaining. Major upgrades include: Roof (2017), full professional paint (Sherwin-Williams Emerald, 2024), SS Fridge (2024), SS Dishwasher (2025), kitchen flooring & counters (2025), professional Carpet cleaning & Duct cleaning (2025).Truly move-in ready with pride of ownership throughout, this home is the perfect blend of comfort, style, and location. DO NOT WAIT. 24 hours irrevocable preferred on all offers. (id:50886)
Royal LePage Team Realty
756 Bellamy Mills Road
Mississippi Mills, Ontario
Great opportunity for nature lovers! 30 ACRES plus HOME and CABIN in an enchanting country setting just outside of Almonte. This beautiful Bonneville home boasts 4 bedrooms, 2 full baths, open concept living area with vaulted ceilings and floor to ceiling windows, radiant flooring on lower level and a metal roof 2021. An expansive above ground deck offers panoramic views and fresh country air, savoring peaceful evenings or hosting loved ones with ease. Lower level is finished with a spacious family room, radiant flooring, luminous large windows, a walkout, 4th bedroom or office, newer mudroom 2019, 2nd bathroom and large laundry room. Stay extra cozy on those long cold winter nights with an outdoor wood furnace that heats the house. There is also a detached, insulated double garage/workshop with 11ft. ceilings , 9ft. x 9ft. garage doors , and roughed in for heat. The property features scenic trails, great for hiking, or riding your ATV. A hunters cabin with a woodstove adds a touch of charm to this wildlife paradise. Strawberries and Blackberries grace the trails along with an abundance of trees including white pine, cedar, oak, maple and black locust. During the winter, cross country ski right out your door, snowmobile, snowshoe or enjoy the man-made pond to ice skate. The garden is also outfitted for an above ground pool or enjoy cozy evenings around the firepit. Let your imagination run wild on this soaring 30 acre property. For families with children, a local school bus services the area with Almonte being only 10 minutes away; Carleton Place 20 minutes away; and Clayton Village less than 5 mins by car. Don't miss out on this unique property! Peace, privacy and paradise only a phone call away. Welcome home. (id:50886)
Century 21 Synergy Realty Inc.
341 Big Dipper Street
Ottawa, Ontario
Welcome to this beautifully maintained 3-bedroom executive townhouse in the sought-after, family-friendly community of Riverside South, located on a peaceful, quiet street. Upon entering, you're greeted by a spacious foyer that leads into the bright and open-concept main floor. The family room boasts a vaulted ceiling and large floor to ceiling windows, filling the space with an abundance of natural light. Hardwood floors flow throughout the main level, complementing the upgraded kitchen, which features a large center island with bar seating, crisp white cabinetry, stainless steel appliances, durable hard quartz countertops, under cabinet lighting and coffee station. From here, you have direct access to the outdoor space perfect for entertaining. Upstairs, you'll find two generously sized secondary bedrooms with large window, a full family bathroom, and a luxurious primary suite complete with a walk-in closet and a 4-piece ensuite for your ultimate comfort. The second level also includes a convenient laundry room. The fully finished basement offers a large recreation room, ideal for family gatherings or a home entertainment space and rough in for a bathroom. This home is being offered with the option to include all furniture. Please note: 24 hours required on all offers. As the home is owner-occupied, showings require a couple of hours notice for scheduling. (id:50886)
Royal LePage Team Realty
792 Cappamore Drive
Ottawa, Ontario
Welcome to 792 Cappamore Drive, Barrhaven . Situated on a premium Conor lot with a large backyard, this beautifully designed and meticulously maintained Minto home offers the perfect blend of luxury, comfort, and function. Featuring approximately $70,000 in upgrades, this spacious 3-bedroom, 3.5-bathroom home also includes a fully finished basement and 9-foot ceilings on both the main and second floors, enhancing the sense of openness and light throughout. The main level boasts a stunning coffered ceiling, a large chefs kitchen with quartz countertops, a 36-inch gas range, and high-end stainless steel appliances. Expansive windows flood the open concept living and dining areas with natural light, creating an inviting space for entertaining or relaxing. A stylish powder room completes the main floor. Upstairs, you'll find generously sized bedrooms, including a luxurious primary suite with a walk-in closet and a beautiful ensuite bathroom. The convenience of a second-floor laundry room and an additional full bath ensures privacy and practicality for the entire family. The fully finished basement includes a 3-piece bathroom, ample storage space, and lines that are ready for an additional washer and dryer. The large backyard is a true outdoor retreat featuring an above ground pool and natural gas line for your BBQ, perfect for hosting or enjoying peaceful summer evenings. Located close to excellent schools, parks, restaurants, and with easy access to major roads, this home offers the ideal location for families and professionals alike. All offers require 24-hour irrevocable. Don't miss out on this stunning home schedule your private showing today! (id:50886)
Royal LePage Team Realty
1352 County 43 Road Highway W
Montague, Ontario
Charming Country Hobby Farm on 18 Acres Updated Home + 50x28 Barn. Where the road meets the tracks, opportunity awaits. This beautifully newly renovated rural property offers 18 picturesque acres with AG zoning, ideal for hobby farming, small-scale agriculture, or simply enjoying wide-open space and privacy. Approximately 5 acres of mature hardwood forest provide natural beauty and shade, while a sturdy fence runs the full length along the railroad line.The spacious barn offers endless possibilities, perfect for equipment storage, livestock, or conversion into a workshop or event space.The home itself has been thoughtfully updated from top to bottom between 2024 and 2025: Brand new roof (2025)All-new windows (2024)High-efficiency propane furnace (2024) & central AC. New 100-amp electrical panel (2024)Fully renovated kitchen (2025) with modern appliances. All-new bathroom (2025) with stylish fixtures. New drywall, trim, fixtures, and outlets throughout. Updated laminate flooring (2025) throughout the home. Washer & dryer (2024). Wired-in smoke alarms (2025). New basement access door. Mudroom entrance completely renovated in 2025 with new insulation and fixtures. The owned hot water tank (2016) provides reliability and peace of mind. High-speed broadband is available at the road, ensuring you stay connected while enjoying a peaceful country lifestyle. 5km from Historic Merrickville. Whether you're looking for a quiet retreat, a place to grow, or a unique investment opportunity, this property combines modern convenience with rural charm. (id:50886)
RE/MAX Hallmark Realty Group
28 - 1870 Aldersbrook Gate
London North, Ontario
Stylish Fox Hollow freehold townhome! Built in 2022. Highlights include: modern finishes, open-concept main floor including kitchen with breakfast bar, stainless steel appliances, and soft-close doors and drawers, inside entry from the garage and backyard deck backing onto trees. Three bedrooms on the second floor, including a primary with Juliette style balcony door, walk-in closet and ensuite and double closets in the additional bedrooms. Second-floor laundry. Custom window coverings throughout. Located in a private complex off Aldersbrook Gate, conveniently close to Fanshawe Park West and Hyde Park amenities, excellent schools, walking trails and parks. Also close to UWO. A vacant land condo offers the benefits of freehold-style living with the convenience of shared services like road maintenance and snow removal. You own your home and lot, while common elements are maintained collectively for $185/month. This property has lots to offer and represents great value for any buyer. Currently rented month to month for $2600 + utilities with tenanted or vacant possession available. (id:50886)
Royal LePage Triland Realty

