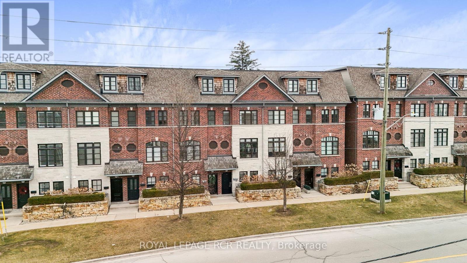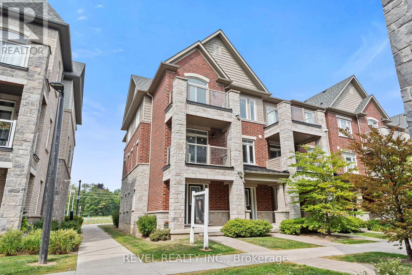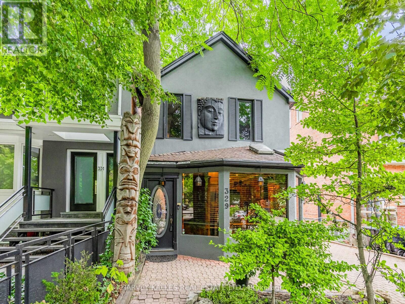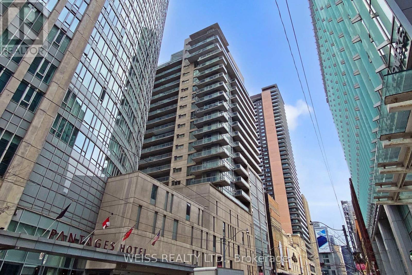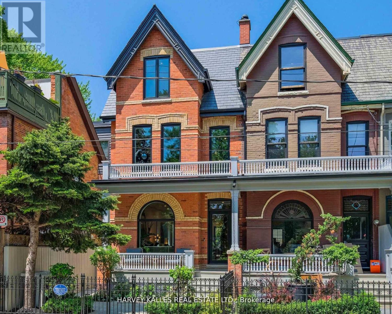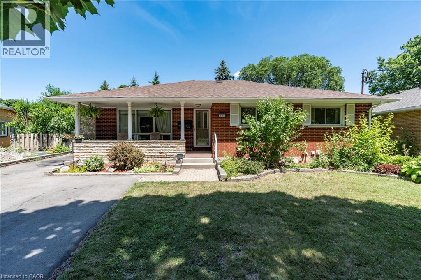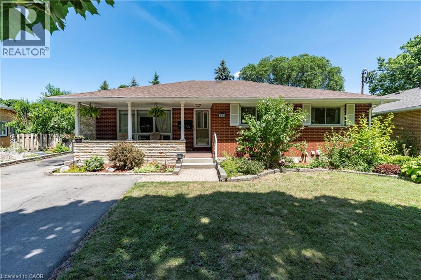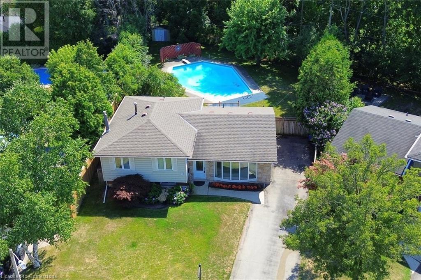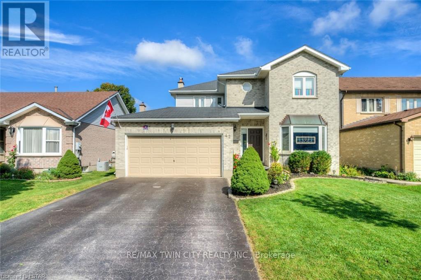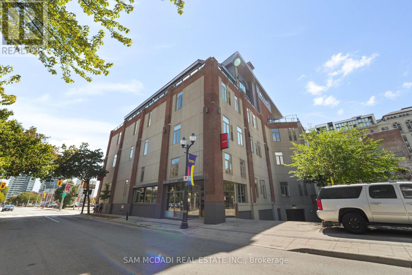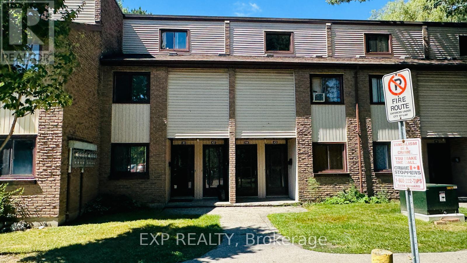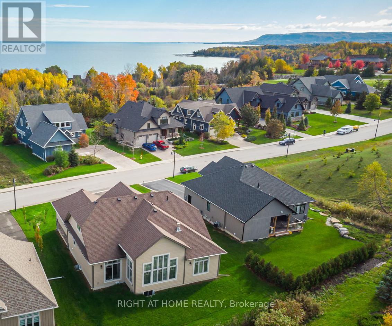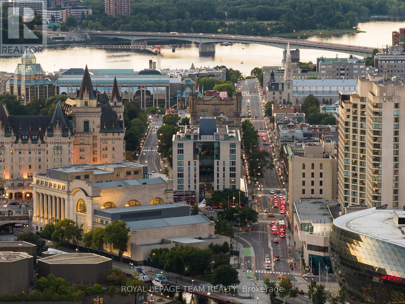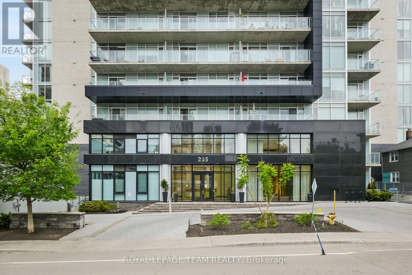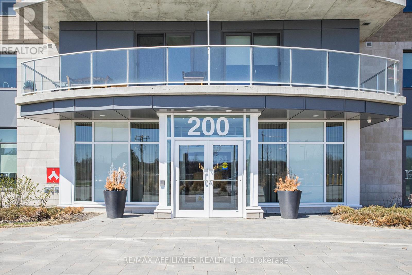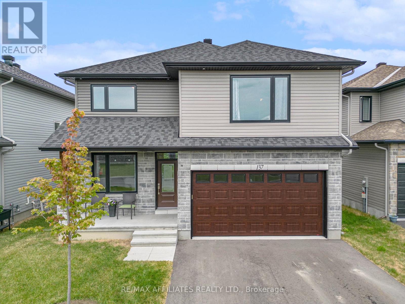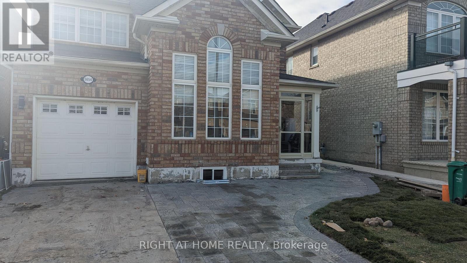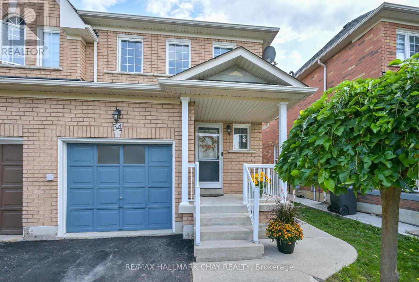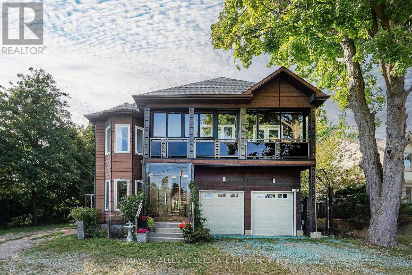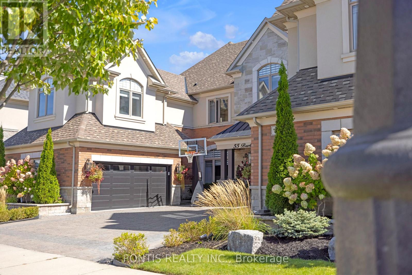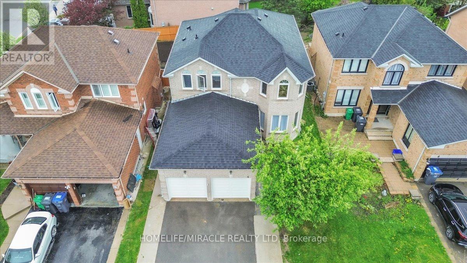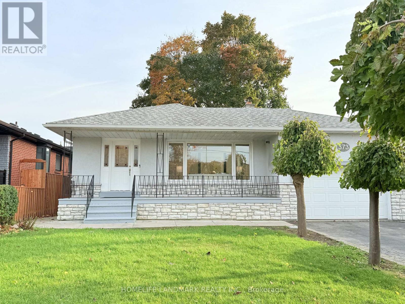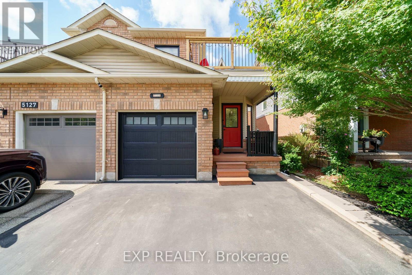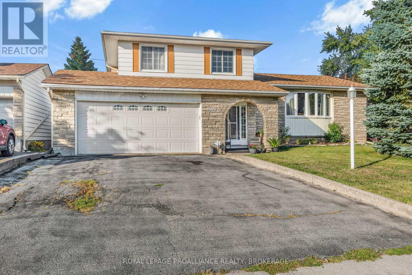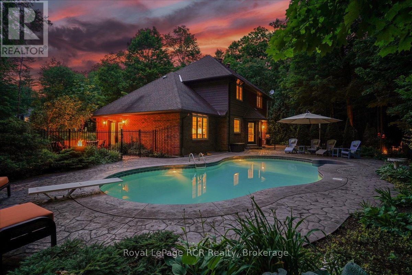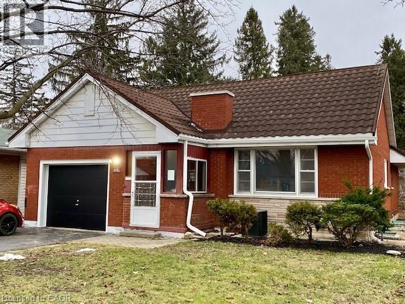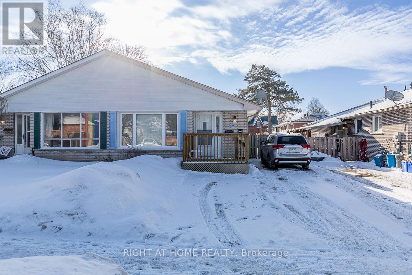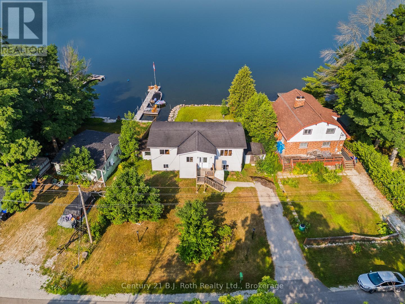8343 Kipling Avenue
Vaughan, Ontario
Exceptional Value! Discover this magnificent 3-bedroom plus den, 3-bathroom condo townhome, ideally located just minutes from Downtown Woodbridge. This home offers the perfect fusion of contemporary style and comfortable living, featuring an array of modern updates. Upon entering, you'll be greeted by an open-concept living area showcasing soaring 9-foot ceilings and expansive windows that bathe every room in natural light. The gourmet kitchen is a true highlight, equipped with granite countertops and backsplash, a central island, stainless steel appliances, a pantry, and a convenient walk-out to a generous private terrace ideal for entertaining and summer barbecues. The elegant dining area is enhanced by crown molding, gleaming hardwood floors, and custom built-in cabinetry with a charming bench. Adjacent, the spacious living room also features hardwood floors, a cozy gas fireplace, and thoughtfully designed custom shelving. Upstairs, your expansive primary suite awaits a true private retreat with a walk-out balcony, an oversized walk-in closet, and a spa-like 5-piece ensuite bathroom boasting a soaker tub, glass shower, and double vanity. The secondary bedrooms are equally well-proportioned and share a full bath, complemented by a full-size, conveniently located laundry room. The ground level provides flexible office space (with potential to easily convert to a fourth bedroom), a 2-piece bath, comfortable heated floors, and direct access to a spacious two-car garage. Recent upgrades ensure peace of mind: Front Door (2020), Garage Door & Frame Refurbish (2024), Washer/Dryer (2019), Fridge (2020), Dishwasher/Microwave/Stove (2022), Terrace Decking (2020), Sun Awning on Terrace (2022), New Flooring in all Bedrooms (2023). This home is truly move-in ready! Seize this opportunity book your private tour today! (id:50886)
Royal LePage Rcr Realty
2621 Garrison Crossing
Pickering, Ontario
Welcome to 2621 Garrison Crossing in Pickering's sought-after Duffin Heights! This spacious end-unit townhome, just under 1,400 sq. ft. above grade plus a finished lower level, featuring 3 bedrooms, 2 bathrooms, and premium upgrades throughout. Enjoy all hard-surface flooring, solid oak stairs, 9 smooth ceilings, designer lighting, and custom window coverings. The gourmet kitchen boasts extended shaker cabinetry, stainless steel appliances, composite under mount sink, and an oversized island with breakfast bar. The open-concept living/dining area walks out to a balcony, while the primary suite features its own private balcony, walk-in closet, and upgraded ensuite. The finished ground level with garage access provides versatile space for a home office, gym, or family room. Located minutes from parks, schools, shopping, transit, golf, and conservation areas, this turn-key home offers low-maintenance living at its best. (id:50886)
Revel Realty Inc.
152 Weir Crescent
Toronto, Ontario
This Spacious 4 Level Backsplit Located in the Heart of West Hill. It Offers a Unique Opportunity with a Large Family Or with In Laws . The home provides a fantastic opportunity for modern upgrade, allowing you to design a haven that suits your style. Step inside to an open-concept main floor featuring a bright living and dining area, an updated eat-in Kitchen and Bathroom upgraded, Original Hardwood and Parquet floors. The fully finished lower level features walkout to the fully fenced backyard, family room with fireplace, 2nd Kitchen and Bedroom/Office. Separate side entry, ideal for an in-law suite or rental income potential. Conveniently located near schools, parks, restaurants, grocery stores, shopping, public transit. This is a well taken care home. (id:50886)
Century 21 Regal Realty Inc.
329 Glen Road
Toronto, Ontario
Welcome to the most unique opportunity in the best part of Toronto: Rosedale. Your chance to take advantage of a detached home on a 30X136 lot with a spectacular curated front and backyard including wood burning fireplace and 10 person hot tub and large composite deck. This home was custom designed by the seller for their lifestyle but can be re-imagined to suit your vision. Step inside and get a feel for the space and potential. Enjoy the Bali inspired décor! Home sold as is and with all furnishings. (id:50886)
Harvey Kalles Real Estate Ltd.
62 Admiral Road
Toronto, Ontario
Exclusively offered in Toronto's prestigious Annex, this fully furnished, remarkable 3-storey Victorian seamlessly blends historic charm with modern sophistication. Behind its classic red brick façade, the home has been meticulously reimagined with a sleek open-concept design, soaring ceilings, and abundant natural light. A perfect blend of character and style, it showcases exceptional craftsmanship and bespoke finishes rarely found in todays market. The chef's kitchen flows effortlessly into inviting dining and living spaces, while thoughtfully designed bedrooms and spa-inspired baths offer comfort and privacy. Outdoor areas are equally impressive, from the private rear terrace perfect for summer evenings to the rare 2-car pad parking with EV charger. Situated steps to vibrant shops, fine dining, parks, and transit, this exclusive residence offers a rare opportunity to live in a piece of Toronto history enhanced with today's most desirable features. No Pets! Owner is uber allergic. (id:50886)
Sotheby's International Realty Canada
1101 - 220 Victoria Street
Toronto, Ontario
Spectacular unit!! With parking!Live at the Center:** Embrace downtown energy in this **seldom-available** corner 1+1 suite at Opus at Pantages, offering the convenience of **two bathrooms**. Your **prime locale** delivers instant access to Eaton Centre, transit, St. Mike's/area medical centers, academic institutions, the business hub, and cultural attractions. The residence itself provides **clear, expansive urban outlooks** and is **overflowing with natural illumination**. (id:50886)
Weiss Realty Ltd.
1701 - 28 Freeland Street
Toronto, Ontario
Shared Accommodation (Roommate is a female). One bedroom (DEN) for Lease.. Residents Enjoy Access To Top-Tier Building Amenities, Including A Fitness Center, Rooftop Terrace, Party Room, Co-Working Spaces, And 24-Hour Concierge, Ensuring Convenience And Luxury. Nestled In The Bustling Waterfront Communities Neighborhood, This Prime Location Provides Proximity To Harbourfront Centre, Sugar Beach, And The Scenic Trails Along The Toronto Waterfront. Take A Leisurely Walk To The Iconic St. Lawrence Market For Fresh Produce And Gourmet Finds Or Explore The Vibrant Distillery District For Unique Shops And Dining. With Easy Access To Union Station, The Financial District, And Major Highways, Urban Living Has Never Been More Accessible. (id:50886)
Aimhome Realty Inc.
274 Carlton Street
Toronto, Ontario
Known as one of the "Painted Ladies, this end-row Victorian has undergone an award winning exterior restoration and its interiors brought back to the studs for a renovation to the absolute highest standard. Located on one of the best blocks in Cabbagetown, this 3-storey home is complete with a highly coveted 2 car garage (with ability to add lifts) and a legal lower level apartment for additional income or extended visits. The main floor establishes a jaw-dropping first impression with its soaring ceilings, abundance of light through oversized windows and luxurious details including an 18th century reproduction marble fireplace mantle. The second floor has three generous 'king-size' bedrooms and two gorgeous designer bathrooms. The third floor is fully dedicated to the primary suite, where you are first welcomed into a light-filled bedroom, the ideal place to wake up with views of the lush green gardens and a balcony to enjoy your morning coffee. Through a pocket door you enter a dazzling and luxurious primary ensuite, with inviting heated floors and multiple oversized skylights including inside the double rainfall shower. The south side of this primary suite hosts a spectacular walk-in closet, with custom California closets, and a secondary set of laundry machines for ultimate convenience. Only minutes to the financial district, in close proximity to the best schools in the city and walking distance to Riverdale Park, this is the ideal urban family home. (id:50886)
Harvey Kalles Real Estate Ltd.
3075 Radisson Avenue
Windsor, Ontario
Welcome to this well maintained 1.5 storey home in the heart of South Windsor. Nestled in a family-friendly neighbourhood this home offers 4 + 1 bedrooms, 1.5 baths, patio doors from dining area to picturesque backyard. Finished basement bedroom and family room with grade entrance to garage and potential for a separate basement unit. Central air, furnace and hot water tank all recently updated. New roof in 2020. Easy access to E.C. Row Expressway, St. Clair College, 401, Ambassador Bridge and all amenities. (id:50886)
Regency Realty Ltd.
218 Thomas Street
Brockton, Ontario
This well-maintained brick bungalow is situated in a desirable neighbourhood, offering a private fenced yard with mature trees and a wooded backdrop. The main floor features a bright and comfortable living room with an inviting gas fireplace, a spacious kitchen (with sizeable pantry) and dining area, with a 9-foot patio door, installed in 2022, highlighting a panoramic view of the rear yard. Enjoy morning coffee on the oversize deck overlooking the private, back yard. The primary bedroom includes a convenient laundry closet, with hookups still available on the lower level should you desire them downstairs and a 4 pc. bath is on the main level. Downstairs features a finished recreation room with a cozy gas stove, walk-out to rear yard, two more bedrooms, 3 pc. bath, mud room and lots of storage. The former laundry room, surprisingly positioned below the garage, is generously sized and equipped with cabinetry, making it well-suited for conversion into a kitchen should an in-law suite with a separate entrance be needed. The covered patio overlooking the yard is a favorite relaxation spot in the warmer months and a natural gas hookup for the BBQ means endless grilling without the hassle of refilling tanks. Keep your garden tools and equipment organized in the handy storage shed attached to the garage. Perennial beds add charm to the landscaped yard and curb appeal of this attractive home. Some upgrades include: 3 new exterior doors (2021/2022), covered eavestrough (2021), AC/heat pump (cools main floor - 2018), double concrete drive (2019), roof shingles (2011), basement fireplace (2011), living room fireplace box (2025) with both fireplaces being serviced annually, basement stairs/posts (2022). Stay tuned for more photos coming soon! (id:50886)
Exp Realty
35 Stratford Terrace Unit# 35
Brantford, Ontario
Enjoy a retirement lifestyle where the outside work is done for you. This bungalow townhome condo is in a quiet spot at the end of Stratford Terrace, giving you peace and privacy while still being close to shopping, parks, and everything West Brant has to offer. The main floor has an open living and dining area with high ceilings, a bright front room that can be used as an office or guest bedroom, and a private primary bedroom with easy access to a large walk-in shower. There is also main floor laundry with a door to the garage for extra convenience. Downstairs, the finished basement adds even more space with a big recreation room, another bedroom, and a second full bathroom—perfect for hobbies, family visits, or extra storage. The home has been well cared for, with updates like a new furnace (2023), so you can move in with confidence. It is also priced to give you room to decorate or update to your taste, making it truly your own. Step outside to enjoy a private deck without worrying about lawn care or snow removal. Surrounded by neighbours who take pride in their homes, this condo offers a lock-and-leave lifestyle that makes travel or winters away simple. Come see how easy life can be here. (id:50886)
Real Broker Ontario Ltd
104 Boniface Avenue
Kitchener, Ontario
Located in a family-friendly neighbourhood where the street is beautifully lined with mature trees, this legal duplex is perfect for a buyer looking for an income helper or someone looking to expand their investment portfolio. 104 Boniface Ave is a brick bungalow that was once a single-family home, which could be converted back, kept as that income helper, or used as an in-law set-up for multi-family living. This home is located in close proximity to Sunshine Montessori School, Rockway Public School, and St. Mary's High School. You are just moments away from Fairview Park Mall for all your shopping needs and the expressway for your commuting convenience. Outdoor enthusiasts will appreciate the nearby trails, Wilson Park, Schneider Creek, and the Rockway Golf Course, just to name a few. The basement is beautifully renovated, which has large windows, a spacious living room, an eat-in kitchen, a 3-piece bathroom, and 2 good-sized bedrooms, plus a den. The main floor is full of character - has a cozy living room, a quaint kitchen, 4 bedrooms, and a 4pc bath. It is waiting for you to add your personal touches and updates. (id:50886)
Red And White Realty Inc.
104 Boniface Avenue
Kitchener, Ontario
Located in a family-friendly neighbourhood where the street is beautifully lined with mature trees, this legal duplex is perfect for a buyer looking for an income helper or someone looking to expand their investment portfolio. 104 Boniface Ave is a brick bungalow that was once a single-family home, which could be converted back, kept as that income helper, or used as an in-law set-up for multi-family living. This home is located in close proximity to Sunshine Montessori School, Rockway Public School, and St. Mary's High School. You are just moments away from Fairview Park Mall for all your shopping needs and the expressway for your commuting convenience. Outdoor enthusiasts will appreciate the nearby trails, Wilson Park, Schneider Creek, and the Rockway Golf Course, just to name a few. The basement is beautifully renovated, which has large windows, a spacious living room, an eat-in kitchen, a 3-piece bathroom, and 2 good-sized bedrooms, plus a den. The main floor is full of character - has a cozy living room, a quaint kitchen, 4 bedrooms, and a 4pc bath. It is waiting for you to add your personal touches and updates. (id:50886)
Red And White Realty Inc.
552 Hull Court
Burlington, Ontario
Rare opportunity to own this meticulously maintained split-level home, lovingly cared for by its original owner since 1967. Located on a quiet court in desirable South Burlington, within the sought-after Nelson High School catchment, this property sits on a private, pie-shaped ravine lot featuring a beautiful backyard oasis complete with an in-ground pool—perfect for entertaining. The home offers spacious principal rooms, ideal for family living and gatherings. While move-in ready, it also presents a perfect canvas to add your personal touch. Updates include most windows and a new furnace (2025). Situated in a family-friendly neighbourhood close to parks, schools, and amenities, this is a rare find in an exceptional location. (id:50886)
RE/MAX Escarpment Realty Inc.
192 Brewery Street Unit# 15
Baden, Ontario
Welcome to this beautifully maintained 3-bedroom, 3-bathroom townhouse condo, offering the perfect blend of style, comfort, and convenience. The main level seamlessly combines the kitchen, living, and dining area with access to your private deck. The second floor offers carpet-free living, a large primary bedroom with 2 closest and 3-piece ensuite. The additional two spacious bedrooms and 4pcs bathroom complete the upstairs making it very well rounded. Enjoy the added bonus of the walkout basement, providing extra living space, a rec room, or potential home gym setup. Located minutes from Waterloo in a well maintained community with easy access to local amenities, parks, schools, this home is perfect for families, professionals, or investors alike. Don’t miss your chance to own this versatile and move-in ready home! Book a showing today! (id:50886)
Real Broker Ontario Ltd.
2270 Seventh Louth Street
St. Catharines, Ontario
Welcome to 2270 Seventh St Louth, St. Catharines, a lovingly maintained bungalow nestled on a 0.41-acre lot with no rear neighbours and peaceful orchard views. This warm and inviting home offers over 1,500 sq ft on the main floor, featuring rich hardwood floors, abundant natural light, and a bright sunroom that seamlessly blends indoor comfort with outdoor beauty. Inside, you'll find three generously sized bedrooms, a sun-filled living space, and a mudroom with direct access to a private backyard and an oversized double garage; the massive interlock driveway easily fits up to 10 vehicles. The finished lower level, with a separate entrance, adds excellent in-law suite potential, featuring a cozy family room with fireplace, laundry, and ample storage. The backyard is your own quiet retreat, surrounded by a lush, wooded yard that offers privacy and room to grow; perfect for families or those who love to host. If you crave the calm of country living while staying just minutes from the QEW, St. Catharines Hospital, GO Station, and the wine route, a rare blend of comfort, space, and location. (id:50886)
RE/MAX Niagara Realty Ltd
87 Hope Street S
Port Hope, Ontario
Perfect starter home or as a downsizing 'condo alternative' bungalow! Rare to have a double garage (with electricity) as well as an outdoor workshop space (with electricity) included in a condo alternative home. Lots of parking! A cozy sunroom at the front of the house for a reading room and a 3 season games/family room with a fireplace overlooks the back garden and opens onto the back deck. Primary bedroom has an ensuite bathroom and laundry is on the main floor. Ample, charming. eat-in kitchen Lovely hardwood flooring! Very well laid out and charming home. Lots of space indoors and out for at-home activities and storage! Deep lot with gardens and a garden shed. A rare find. (id:50886)
Royal LePage Signature Realty
42 Redwood Lane
London East, Ontario
Spacious 4-bedroom home in the desirable Huron Heights community. The main floor features hardwood and ceramic flooring, a formal dining room, a sunken living room, and a cozy family room with a built-in entertainment centre just off the large kitchen. The eat-in area offers patio doors leading to a stamped concrete patio and a fully fenced, landscaped backyard complete with a charming corner shed.This home has been extensively updated with modern improvements, including a furnace (2019), air conditioning (2018), roof (2019), ensuite (2020), and main bath and upper floors (2018). A new driveway (2019) provides parking for up to 6 vehicles.Meticulously maintained and in move-in ready condition, this property offers the perfect combination of comfort, space, and convenience for families. (id:50886)
RE/MAX Twin City Realty Inc.
301 - 80 King William Street
Hamilton, Ontario
Welcome to Unit 301 at FilmWorks Lofts, a charming 1 bed, 1.5 bath inside one of downtown Hamilton's most storied heritage conversions. This boutique building has been transformed and offers a historical charm, while situated in a creative Hamilton pocket.The space itself is full of warmth, with hardwood and tile flooring, oversized windows that let the light pour in, and original architectural details that nod to the building's past. The open-concept layout offers flexible living, with plenty of room to entertain or unwind. The kitchen features stainless steel appliances and laminate countertops with ample cabinetry.The bedroom is generously sized, with a walk-in closet and a full ensuite bath. A separate powder room adds extra convenience for guests.Enjoy being in a well-managed building with a real sense of community. You're just steps from James Street North, with its art galleries, indie cafés, vibrant small businesses, and some of the best dining in the city.Whether its grabbing a morning coffee at Smalls, spending a Saturday at the farmers market, or walking down to the waterfront at Bayfront Park, the lifestyle here is exciting and convenient. You're also within walking distance to the Hamilton GO Station, making commutes to Toronto seamless.Don't miss the rare opportunity to own a unit inside FilmWorks and once you visit, you'll understand why! (id:50886)
Sam Mcdadi Real Estate Inc.
2 - 1200 Courtland Avenue
Kitchener, Ontario
Welcome to 1200 Courtland Avenue E Unit #2, Kitchener! This spacious 2-bedroom, 1-bathroom home offers 1,000 sq. ft. of bright and functional living space, perfect for small families, young professionals, or downsizers. With its prime location close to schools, shopping, public transit, and all major amenities, this home combines comfort, convenience, and lifestyle in one package. Dont miss the opportunity to make this charming unit your new home! (id:50886)
Exp Realty
16 Scenic Ridge Gate
Brant, Ontario
Executive Detached Home In Paris Built By Liv Communities. this exquisite 4-bedroom, 3-bathroom home offers the perfect blend of sophistication and practicality. The open-concept design welcomes abundant natural light throughout, highlighting the sleek, modern kitchen with premium stainless steel appliances. A spacious living area provides a wonderful space for family gatherings, while the upstairs retreat features 4 beautifully appointed bedrooms, including a luxurious primary suite with a spa-inspired bathroom and a massive walk-in closet. The home also offers a main floor laundry. This property is just minutes from Highway 403 and walking distance to Park & all local amenities, including the Brant complex. Its an unbeatable location. This ultra clean home checks all the boxes!!! A must see. Book your showing today and imagine living in this beautiful home. Priced for a quick sale. Excellent opportunity for first time buyers (id:50886)
Homelife/miracle Realty Ltd
124 West Ridge Drive
Blue Mountains, Ontario
Fantastic Furnished Home With Over 4300 Sqf Finished Living Space In Prestigious Lora Bay Golf Community. Short Drive To Blue Mountain Skiing Slopes, Private Skiing Clubs and Wonderful Amenities Of Thornbury. Short Walking Distance To Golf Club House And Two Beaches. Open Concept With Numerous High-End Finishes. High Cathedral Ceilings In Both Great And Primary Room On Main Floor. Second Floor Loft and Newly Finished Basement. Member Access to Lora Bay Club House with Gym and Library. Primary Ensuite On Main Floor, Two Bedrooms on Second Floor and Two Bedrooms in Basement. Seasonal rental from from December 31, 2025 to April 15, 2026. Utilities are not included with deposit of $3000 required. House is Designed to Entertain. All You Need to Do is Move In. (id:50886)
Right At Home Realty
2307 Carsonby Road W
Ottawa, Ontario
Welcome to 2307 Carsonby Road West, a versatile 10-acre property in North Gower offering space, character, and opportunity. With wide-open country views, this property combines rural charm with excellent potential for hobby farming, small-scale agriculture, or long-term land banking. Several acres of workable farmland have previously supported corn and soybeans, with soil and space well-suited for rotation, gardens, or even equestrian use. Functional outbuildings add both practicality and value, including a solid storage building currently used for boat and vehicle storage, a classic dairy barn, a traditional wood beam barn, and an old silo all providing options for farming, equipment, or rental uses. A detached 1920s century home of approximately 2,150 sq. ft. sits on the property, offering a project for restoration enthusiasts who appreciate heritage character, or the chance to reimagine the site with a brand-new build. Practical features include a metal roof, drilled well, septic system, hydro service, forced-air heating, an attached two-car garage, and a driveway accommodating 10+ vehicles. Located just minutes from Highway 416, residents enjoy quick access to Manotick, Kemptville, and Ottawa, while still benefiting from the privacy and tranquility of country living. With AG zoning, no easements, and flexible potential, this acreage appeals to farmers, investors, and families alike. Whether you are seeking to establish a hobby farm, expand agricultural pursuits, invest in farmland, or create your rural dream property, this is a rare and valuable opportunity within the City of Ottawa. Minimum 48-hour irrevocable on all offers. (id:50886)
Royal LePage Team Realty
G207 - 700 Sussex Drive
Ottawa, Ontario
Discover a residence of rare distinction in Ottawas most prestigious address, 700 Sussex Drive on the Garden Level, 9th Floor. This 2,320 sf, coveted south-west corner suite offers an exceptional combination of space, design, and location, tailored for the discerning urban buyer. Step inside this open concept layout, meticulously renovated in 2018, where sophisticated design meets modern functionality. Floor to ceiling windows frame unparalleled 180 degree views of Ottawas most iconic landmarks, the Chateau Laurier, War Memorial, Senate of Canada Building, and Rideau Canal, each illuminated brilliantly at night. Look closer and appreciate the artistry and detail of the Chateau's historic gargoyles, a view few can claim. With 2 bedrooms plus a DEN, 2 full bathrooms, and a highly coveted TWO-car PARKING, including an EV CHARGER, this home blends elegance with convenience. In a market where two parking spaces are a rarity, this feature alone sets this suite apart. One of the buildings most prized amenities is the elevated 8th floor garden, a beautifully landscaped retreat featuring comfortable lounge areas, a barbecue station, and manicured garden. Its the perfect setting to relax, entertain, or to simply enjoy a peaceful moment outside in the middle of the city. Positioned just steps from Parliament Hill and the boutique shops and fine dining of the ByWard Market, residents also enjoy easy access to the Rideau Centre, including Farm Boy, LCBO, O-train and world-class retailers. This exclusive building is the finest in urban living that Ottawa has to offer, with 24-hour security and concierge services, premium amenities, large storage locker, bike room, business meeting and conference centre, exceptional management and attentive staff. (id:50886)
Royal LePage Team Realty
909 - 255 Bay Street
Ottawa, Ontario
Open house Wed Sept 10th from 11am-1pm. Welcome to this freshly painted, bright & modern 9th floor 686 sq ft condo (according to builder floor plans) featuring 1 Bedroom, 1 full Bath, and a versatile flex room. This open-concept layout features a large patio window that fills the space with abundant natural light, complemented by elegant hardwood flooring. The sleek designer Kitchen is equipped with stainless steel appliances, quartz countertops, ample cabinet space and an island with seating; perfect for casual dining or meal prep. A spacious east-facing balcony offers expansive views, ideal for both relaxing and entertaining. The Primary Bedroom is well-proportioned & bright, and features a built-in closet. In the spacious Den/Flex Rm, a sliding pocket door transforms the space into a home office, guestroom or convenient second Bedroom, complete with a closet/built-in storage and the space can accommodate a queen-size bed. Additional highlights include convenient in-unit laundry, personal storage locker and access to top-tier building amenities: indoor pool, outdoor terrace and BBQ, state-of-the-art gym, sauna, party room, meeting spaces and guest suites. Monthly condo fees of $424.34 cover water/sewer, gas, reserve fund contributions, building insurance, management fees. Hydro averages approximately $80/month. Living here has you steps from the O-Train Lyon station, Parliament Hill and so much more! (id:50886)
Royal LePage Team Realty
306 - 10 Lake Road
Lambton Shores, Ontario
Winter/Spring rental available after October 1, 2025. Come enjoy the changing seasons in beautiful Grand Bend until June 15th, 2026, in this beautiful corner unit, upper level condo, walking distance to the beach, shops and restaurants! Fantastic smoke free, pet free, adult lifestyle building, in a park like setting with fire pit and picnic area, clubhouse, and heated saltwater pool. Fully furnished with a well equipped kitchen and a smart TV, this nicely updated, open concept plan features easy care laminate flooring, upgraded cabinets and countertops, peninsula island with seating and separate dinette. Generous principle rooms with lots of built-in storage, and sliding doors to balcony overlooking green space. Master bedroom with two piece ensuite, main bath has jetted tub. Free shared laundry in basement of building. The area offers spectacular beaches, cross country skiing, snowmobile and horseshoe trails, lots of seasonal festivals and activities, restaurants, local artisan shops, theatres and wineries, and a long list of fabulous natural amenities to be enjoyed in all seasons. (id:50886)
Century 21 First Canadian Corp
1207 - 200 Inlet Private
Ottawa, Ontario
OPEN HOUSE SUNDAY SEPTEMBER 7 2:00 - 4:00 Fireworks from your balcony? Yes, please! Welcome to the ultimate lifestyle condo where the Gatineau Hot Air Balloon Festival, Canada Day fireworks and Snowbird flyovers are part of your personal skyline. No crowds, no traffic, just front-row seats from your very own 12th-floor private balcony. With unobstructed western exposure, soak in spectacular sunsets over the Ottawa River and Petrie Island, and let natures daily show be your new evening ritual. Step inside this beautifully upgraded 1-bedroom condo and experience the perfect fusion of modern design and serene living. The open-concept layout is bathed in natural light thanks to floor-to-ceiling windows, creating a warm and welcoming ambiance from the moment you enter. Rich hardwood and ceramic tile flooring flow throughout, while the modern kitchen impresses with shaker-style cabinetry, granite countertops, stainless steel appliances, and a sleek tiled backsplash.The spacious primary bedroom offers direct access to the oversized balcony, plus a generous double-door closet with a custom built-in wardrobe. The elegant bathroom includes extra storage and the convenience of in-suite laundry. Bonus features? Tall flat ceilings, recessed pot lights, a private storage locker, and underground parking are all included. Just steps from the beach, nature trails, bike paths and Petrie Island, this condo is your gateway to both urban convenience and nature's escape. Enjoy resort-style amenities including a rooftop terrace with BBQ area, outdoor pool, gym, and party room. With easy access to the highway, future LRT, and everyday essentials, you'll love calling this your new home! (id:50886)
RE/MAX Affiliates Realty Ltd.
137 Seabert Drive
Arnprior, Ontario
Welcome to 137 Seabert Drive in the beautiful new development of Marshalls Bay Meadows, where modern design meets small town charm. Built in 2023 by Neilcorp Homes and still covered under Tarion warranty, this 3+1 bedroom, 3-bathroom property backs onto the McNamara Nature Trails, with no rear neighbours for enhanced privacy and serenity. The bright main level features beautiful engineered, hand scraped wood floors, large windows and a living room with vaulted ceiling. The open concept kitchen, complete with shaker cabinets, stainless steel appliances and gas range, is ideal for hosting guests while remaining practical enough for making quick meals. Enjoy working from home with the addition of a bright and spacious main floor office. Upstairs you will find a large primary bedroom with ensuite and two additional, well appointed bedrooms. A fourth bedroom and full bath can be found in the finished basement, along with a comfortable rec room for lounging. Make your way out back to relax with views of the McNamara Trails and, if you are lucky, views of the nearby deer frolicking in the forest just beyond your property line. Close proximity to shops, restaurants, nature trails and the Madawaska River. PLEASE NOTE: 24h irrevocable on all offers (id:50886)
RE/MAX Affiliates Realty Ltd.
Basement Unit - 5654 Churchill Meadows Boulevard
Mississauga, Ontario
Legal Basement Apartment Finished and Certified by City of Mississauga. 2 Bedrooms + 1 Wash Room + Separate Laundry Tenant to pay 30% of the utilities. (id:50886)
Right At Home Realty
54 Cadillac Crescent
Brampton, Ontario
Welcome to this beautifully maintained semi-detached gem, offering comfort, style, and space in a family-friendly neighbourhood! This 3-bedroom, 3-bathroom home is perfect for growing families, first-time buyers, or savvy investors. Bright & airy open-concept main floor living and dining areas perfect for entertaining! Family kitchen with seamless walkout to a large back deck and fully fenced backyard ideal for kids, pets, and summer BBQs. Upper level with Large primary bedroom with additional bedrooms and 4pc bathroom. Fully finished basement offers additional living space for a family room, office, or guest suite. Cozy covered front porch a great spot to enjoy your morning coffee or unwind after a long day , Parking for 3 vehicles. Situated close to all the essentials schools, parks, shops, restaurants, and public transit everything you need is just minutes away! Dont miss this opportunity to own a move-in ready home in a fantastic community. Whether youre upsizing, downsizing, or just getting started, this home checks all the boxes (id:50886)
RE/MAX Hallmark Chay Realty
710 Humberwood Boulevard
Toronto, Ontario
**Absolutely Stunning Tridel Condo! Beautiful 2 Bedroom Bright And Spacious Living Space With Spotless Laminate Flooring And Walk-Out To Balcony With An Amazing View. Luxury Living With Amenities Similar To Finest Hotels With Grand Lobby Entrance And 24 Hour Security/Concierge. Broadloom Freshly Cleaned. Easy Access To Hwy 427, Close To Ttc, Go Train, Woodbine Mall, Humber College. (id:50886)
RE/MAX President Realty
1623 Eglinton Avenue W
Mississauga, Ontario
This remarkably designed home, backing the ravine was meticulously built with the finest finishes and has not overlooked a single feature! Only 6 years old, it boasts 3517 sf above grade on a 50 x 181 lot. This designer home has ample space for family, tenants, in-laws & nanny as it features 4+6 bedrooms, 7 bathrooms, 3 kitchens and 2 separate entrances to the 2 basement accessory apartments (all units have their own laundry)! This dreamy, modern house backs the Credit River on Mississauga Road & Eglinton Ave W. The superior location can't be beat!! The large lot is set next to a vacant lot that the family owns and has no plans on selling, so enjoy privacy all around for years to come! Minutes from Streetsville, Square one, Erindale Park and also just a short drive to the airport, hospitals and highways. This exquisite home has many luxury features such as indoor/outdoor terraces, a hidden/automatic ladder accessing the gym loft, and many other neat things that you must see to appreciate so book your showing today! The photos have been virtually staged adding furniture and accessories to help visual all the beautiful ways that this versatile home can be showcased and used. Floor plans attached to the listing. (id:50886)
Harvey Kalles Real Estate Ltd.
213 - 3865 Lake Shore Boulevard W
Toronto, Ontario
This spacious and bright 1+1 bedroom condo at Aquaview (742 sqft + 112 sqft balcony) is in a boutique building right across from the Long Branch GO - perfect for commuters! This well-maintained unit features 9' ceilings and a modern kitchen with stainless steel appliances, granite countertops, wood cabinetry, ceramic flooring, and a stylish backsplash. The open-concept layout includes a defined kitchen area and a generous 112 sq. ft. open-air balcony for outdoor enjoyment. Building amenities include a rooftop deck with a hot tub, BBQs and gardens, as well as a fitness centre and party room. One parking space and locker are included. Ideally located close to the highway junction of the 427, QEW, and Gardiner Expressway, and just a 10 min drive to the airport. Steps to Lake Ontario, Marie Curtis Park, and the Etobicoke Creek trails with easy access to shops, cafes, and transit. Aquaview offers convenience and comfort in a well managed, low-turnover building with 24-hour concierge. (id:50886)
Royal LePage Porritt Real Estate
55 Burlwood Road
Brampton, Ontario
~ WELCOME TO 55 BURLWOOD DR. ~~ Nearly 6,000 SQ FT of exquisitely finished living space on an 85 FT FRONTAGE LOT ~Step through the into a GRAND FOYER with soaring 10-FT CEILINGS, oversized windows & detailed crown moulding ~ every corner radiates elegance & scale. 6 Spacious Bedrooms & 6 Baths Dual Staircases leading to the Upper Level 9-FT Ceilings & convenient 2nd-Floor Laundry~ The Heart of the Home ~a fully equipped ~ Perfect for gourmet meals & large gatherings! 2 cozy GAS FIREPLACES warm the formal living & dining spaces, blending sophistication with comfort.A MASSIVE 2,500 SQ FT BASEMENT awaits your vision ~ theatre, gym, games lounge, or private in-law suite.~ Over $500K IN LUXURY RENOVATIONS ~Hardwood floors, custom lighting, premium fixtures & top-tier craftsmanship throughout.Enjoy private treed views ~ your personal outdoor oasis ~ ideal for BBQs, entertaining, or peaceful escapes. BONUS: 4-CAR GARAGE ~ a rare find, perfect for car enthusiasts!~ Every detail curated for a lifestyle of Luxury, Comfort & Distinction ~ (id:50886)
Pontis Realty Inc.
4 Peppertree Crescent
Brampton, Ontario
Welcome to this professionally renovated and freshly painted legal two-unit detached home in a prime Brampton location near Dixie Rd and Sandalwood Pkwy. This spacious property features a bright and open layout with a large living and dining area, a cozy family room with a gas fireplace, and a family-sized kitchen with an oversized eat-in area and walkout to the deck and backyard perfect for entertaining. The second floor boasts updated laminate flooring, a generous primary bedroom with his and hers closets, and a luxurious ensuite with a separate shower and soaker tub. The cleverly modified floor plan combines the 2nd and 3rd bedrooms into an expansive second bedroom. Enjoy the convenience of garage access through the main floor laundry. The finished basement with a separate entrance offers a full kitchen, rec room, two additional bedrooms, and a 3-piece bath, ideal for extended family or rental income. New Roof(2025), A must-see home with excellent potential! (id:50886)
Homelife/miracle Realty Ltd
373 The Westway
Toronto, Ontario
Stunning Detached Home in Central Etobicoke Move-In Ready! Discover this show-stopping, fully renovated home nestled in Central Etobicoke.Set on a generous 53x125 ft lot, this gorgeous detached house offers a serene setting, blending nature with a family-friendly neighborhood. Boasting meticulous maintenance and design, this home offers an open concept living and dining area adorned, Updated Kitchen:Enjoy a large quartz island with plenty of Storage inside,Featuring rarely available 4 bedrooms on the main floor and a finished basement with aseparate entrance, 2nd kitchen, Two bedrooms and Two bathrooms. You'll be steps away from public parks, walking and biking trails, tennis courts, a public swimming pool, a library, schools, TTC, and shopping. Plus, you're just minutes from the airport and major highways.This home is perfectly designed for comfort and style, making it ideal for families seeking a blend of luxury and practicality. The list of upgrades is really long! Move in and enjoy all that this beautiful property and its vibrant community have to offer! (id:50886)
Homelife Landmark Realty Inc.
5129 Lampman Avenue
Burlington, Ontario
Welcome to this beautifully updated 3+1 bedroom, 4 bathroom semi-detached home in Burlington's highly sought-after Corporate neighbourhood. The open-concept floor plan offers a spacious living room and a newly renovated kitchen (2024) with modern finishes, seamlessly connected to the dining area perfect for everyday living and entertaining. Upstairs, find three generous bedrooms, including a serene primary suite with a spa-like, ensuite and a private balcony. Renovated bathrooms (2021) add a fresh, contemporary feel. The finished basement expands your living space with a versatile rec room, additional bedroom, full bathroom, and convenient laundry room. Enjoy peace of mind with updates including new windows (2024) and furnace & AC (2021). Close to parks, top-rated schools, major highways, and the GO Station, this home offers the perfect blend of comfort, style, and convenience (id:50886)
Exp Realty
802 Datzell Lane W
Kingston, Ontario
Welcome to 802 Datzell Lane, a bright and modern end unit townhouse condo offering a perfect blend of comfort, style, and convenience. This move-in-ready home is ready for you to make it your own! Step inside to discover a stunning open-concept main floor, where light wood-look vinyl flooring and fresh white walls create an airy and inviting atmosphere. The spacious living and dining areas flow seamlessly together, bathed in natural light from large windows and sliding glass doors that offer pleasant views of the surrounding greenery. The heart of the home is the beautifully updated kitchen, featuring crisp white shaker-style cabinets, sleek black bar pulls, and durable, light-colored countertops. A full suite of stainless steel appliances makes meal preparation a delight. The modern and functional layout is perfect for both everyday living and entertaining guests. Upstairs, you'll find spacious bedrooms designed for rest and relaxation. These rooms boast neutral colour palettes, ceiling fans for year-round comfort, and large windows that fill the space with sunlight. The fully finished basement significantly expands your living space, offering a versatile area ideal for a family room, home gym, or recreation hub. Complete with a clean drop ceiling and cozy grey carpet, this bonus space provides endless possibilities. As part of this wonderful community, you'll enjoy access to fantastic common elements, including a playground for the kids, a basketball court for friendly games, and a sparkling outdoor pool for hot summer days. This property is perfect for families and those with an active lifestyle. Located in a highly convenient area, this home is just a short distance from elementary schools, high schools, public transit, and grocery stores, making daily errands a breeze. Don't miss your chance to own this exceptional property that combines modern updates with an unbeatable location. Schedule your private viewing today (id:50886)
Century 21 Heritage Group Ltd.
866 Pembridge Crescent
Kingston, Ontario
Welcome to 866 Pembridge Crescent, a well-maintained 4-level side split located in Kingston's desirable Bayridge neighbourhood - a mature, family-friendly area in the city's west end. This home offers an inviting layout perfect for family living. Step through the front door into a welcoming foyer that opens to a main-level family room overlooking the beautiful in-ground pool - a great spot for summer relaxation. A convenient 3-piece bathroom on this level adds to the functionality. Just a few steps up, you'll find a bright and spacious living room, a formal dining area, and a well-designed kitchen with a butcher block island - ideal for meal prep, homework sessions, or keeping an eye on the pool. The open layout makes this level the heart of the home. Head up another level to the private bedroom wing, featuring a primary bedroom with 3-piece ensuite, two additional bedrooms, and a 4-piece main bathroom. The lower level offers excellent flexibility with a rec room, laundry area, 2-piece bath, small kitchen, and an additional bedroom perfect for guests, extended family, or teens seeking their own space. Situated in the catchment area for Truedell Public, Bayridge Secondary, Holy Cross Secondary, and St. John XXIII Catholic School, this home is in a location ideal for growing families. Enjoy the nearby parks, schools, and amenities that make Bayridge such a sought-after community.Whether you're looking for functional family space, outdoor entertaining, or multi-generational living, 866 Pembridge Cres. offers it all in a welcoming, established neighbourhood. (id:50886)
Royal LePage Proalliance Realty
18 Magwood Court
Stratford, Ontario
You will be proud to call this well maintained 3 bedroom, 2 bath brick bungalow with attached garage, your new home! Located on Magwood Court, a desirable area in Stratford, close to shopping, parks and walking trails, this property will appeal to baby boomers and young families alike. Features include an eat in kitchen, open dining-living room with a patio door leading to a spacious deck overlooking the well manicured back yard. The main floor also boasts 3 bedrooms with the primary bedroom having a walk in closet and a ensuite privilege to the main bathroom, and the convenience of a main floor laundry room. The basement is finished with a bright rec room with a cozy gas fireplace, a 3 pc bathroom, den or office, workshop area and extra storage. (id:50886)
One Percent Realty Ltd.
1023 Tilbury Street
Oshawa, Ontario
Exceptional 3+1 Bed, 2-Bath Townhome in Oshawa's Established Farewell Neighbourhood. Welcome to this beautifully maintained townhome nestled in the desirable Farewell community, with Lakeview, Donevan, and Taunton just minutes away. Inside, you'll find an open-concept living room featuring large windows, a ceiling fan, and plenty of natural light. The modern eat-in kitchen boasts stylish countertops, stainless steel appliances, pot lights, and a center island. The bright breakfast area offers a walkout to a private deck, ideal for morning coffee or evening relaxation. Upstairs, the spacious primary bedroom includes a walk-in closet and semi-ensuite access to the main bath. The finished basement offers a cozy rec room complete with pot lights, built-in shelving, and above-grade windows, perfect for an additional living space, home office, or playroom. Step outside to a beautifully landscaped private backyard featuring lush greenery, a wooden deck with a pergola, and a hot tub your personal retreat for relaxation or entertaining. Close to parks, green spaces, and schools, this home is ideal for families. Enjoy easy access to the Oshawa Centre. Commuters will appreciate proximity to Durham Region Transit, GO Transit, and Highway 401. Don't miss this opportunity to own a stylish, move-in ready home in a fantastic location! (id:50886)
Keller Williams Energy Lepp Group Real Estate
123 Atkins Street
Georgian Bluffs, Ontario
Tucked away in the prestigious neighbourhood of Pottawatomi Village, just minutes from Owen Sound, this stunning 2-storey brick beauty offers the perfect mix of elegance, comfort, and privacy. Lovingly maintained and full of thoughtful upgrades, this 3-bedroom + office, 2.5-bath home is sure to impress. Step inside to find cherry hardwood floors and slate tile throughout, along with large windows that flood the home with natural light. The Brubacher-designed kitchen is a chef's dream, featuring quartz countertops, high-end stainless steel appliances, and a seamless flow into the sitting room, complete with a cozy gas fireplace, perfect for slow mornings or quiet evenings. The spacious living room opens through patio doors to one of two outdoor patios, making entertaining effortless. Upstairs, you'll find three generously sized bedrooms, including a dreamy primary suite with a walk-in closet and spa-like 4-piece ensuite, complete with a clawfoot tub and walk-in shower. The finished basement adds a large family room, space for a gym, and the potential to easily create a fourth bedroom. Step outside to your private backyard oasis, backing onto a peaceful ravine. The heated inground pool is surrounded by ample lounging space, ideal for sun-soaked summer days. Enjoy a meal on the patio, gather around the firepit, or simply take in the peace and privacy of this spectacular yard. And when the sun goes down, the glow of the lighted pool sets the perfect evening vibe. Lovingly cared for by its owners and filled with thoughtful upgrades, this home is a rare find in one of Owen Sounds most sought-after communities. (id:50886)
Royal LePage Rcr Realty
172 Elgin Crescent
Waterloo, Ontario
Live Upstairs, Rent Out the Lower Level – Licensed Dwelling with Walkout Basement in Prime Waterloo Location Upper level vacant – turnkey investment opportunity or ideal mortgage helper! This outstanding LICENSED 2-unit brick bungalow with loft and walkout basement is just steps to Uptown Waterloo, WLU, University of Waterloo, Conestoga College, shopping, and the LRT. Perfect for investors, multi-generational families, or parents seeking student housing. The main level offers a bright, functional layout with two bedrooms plus a loft bedroom, an eat-in kitchen with updated counters and faucet (2022), living room, and a 3-piece bath. Hardwood floors in the bedrooms, fresh paint, vinyl plank flooring in the living room and hallway, and a charming enclosed front porch add warmth and character. The fully finished walkout lower level, renovated in 2017, features large windows, a private entrance, a spacious family room with direct access to a covered patio, two bedrooms, a 4-piece bathroom, and a stylish second kitchen. The lower unit also includes a large utility room, laundry with full-size stackable washer/dryer (2020), cold cellar, and plenty of storage. Upgrades & Features: 50-year steel roof, furnace (2022)main floor fridge (2024),Vinyl plank flooring (2019), basement windows (2018/2019), water softener (2019)Eavestroughs & garage door (2020)Custom window blinds in basement (2022) The deep, fully fenced backyard includes a 9’ x 12’ shed—perfect for extra storage or creative future use. With a valid Waterloo rental license, this home is move-in or rent-out ready, offering excellent income potential in one of the region’s most sought-after locations.This one checks all the boxes—don’t miss your chance to own a versatile, income-generating property in Uptown Waterloo. The extra income covers a $335,000 mortgage Great opportunity for home ownership . (id:50886)
RE/MAX Solid Gold Realty (Ii) Ltd.
Lower - 169a Rose Street
Barrie, Ontario
Lovely, and sunny 1 bedroom basement apartment, beautifully updated! Laminate flooring throughout, 3 pc bathroom with separate bedroom and ensuite laundry. Tons of storage space in crawl space! Use of side yard. 1 parking spot included! Photos from when property was vacant. Minutes to Hwy 400, transit, shopping, schools, parks! (id:50886)
Right At Home Realty
3338 Cox Drive
Severn, Ontario
Endless Potential on the Waterfront! Attention contractors, investors, and visionaries! This is your chance to transform a lakeside property into the ultimate retreat or year-round home. Nestled on the tranquil shores of Lake St. George in desirable Severn Township, just outside Muskoka, this 1,900 sq ft home offers a rare opportunity to own affordable waterfront real estate with tremendous upside. Whether you are dreaming of creating a cozy cottage getaway or putting your personal stamp on a renovation project, this home is your canvas. Imagine starting your mornings with coffee on the upper-level deck and ending your day with a sunset drink, all while soaking in amazing lake views. Lake St. George is known for its calm waters, perfect for swimming, fishing, boating, and endless summer fun. Located in a peaceful neighborhood with convenient access to both Orillia and Muskoka, you'll enjoy proximity to Lake St. George Golf Club, local hiking trails, beaches, and a vibrant mix of events and festivals. Don't miss this incredible opportunity to breathe new life into a waterfront property in one of Ontario's most sought-after regions. Book your showing today! (id:50886)
Century 21 B.j. Roth Realty Ltd.
129 Vipond Way
Bradford West Gwillimbury, Ontario
Welcome to Your Dream Home!Step into this stunning corner lot, detached 4-bedroom, 4-bathroom home, nestled in a highly sought-after family-oriented neighbourhood. This open-concept property offers a perfect blend of comfort, style, and functionality-ideal for growing families or savvy buyers looking for a move-in-ready gem.Spacious Layout featuring a separate family and living room, perfect for entertaining or quiet family time, Hardwood flooring throughout, with second-floor upgrades completed in 2021, Large kitchen with breakfast area and granite countertops New gas stove & range hood (2022). Enjoy peace of mind with countless upgrades and big-ticket improvements: Finished basement (2023-2024)-ideal for recreation, home office, or extra living space, New 4-ton heat pump & tankless water heater (Dec 2023)-owned, offering significant savings on natural gas bills, Permanent roof (2024) with lifetime transferable warranty, Culligan whole-house water purification system (2023)-owned, New security cameras and LED pot lights (2025)-owned. Laundry on main floor. Interlocking driveway adds great curb appeal. Located within walking distance to public school (350 m) and Catholic schools (200m), this home checks all the boxes for location, lifestyle, and long-term value. Thousands of dollars have been spent on thoughtful renovations and energy-efficient upgrades. Must-see property Just move in and enjoy with zero additional expenses! (id:50886)
Homelife/miracle Realty Ltd
59 Condotti Drive
Vaughan, Ontario
Welcome to 59 Condotti Drive! This home is a rare opportunity in one of Vaughan's most sought-after areas, combining luxury, functionality, and a convenient location. In the heart of Woodbridge, this semi-detached 3 bedroom home is a perfect blend of modern upgrades and resort-like amenities. With $250,000 in premium updates completed in 2023, this home offers turn-key living in a family-oriented neighborhood, just moments from top-rated schools, shopping, and major highways. Key Features & Upgrades (All 2023): Resort-Style Backyard Oasis: Enjoy a heated salt water in-ground pool complete with a captivating waterfall. Pool furnishings are included creating an ideal space for entertaining or relaxing in your private paradise; complemented by in-ground sprinklers, professional landscaping, and ambient lighting. Modern Exterior and Structural Enhancements: Brand-new front door, driveway, railings, stairwell, and rear windows. A new roof and high-efficiency furnace ensure peace of mind and energy savings. The versatile lower level is perfect for extended family, guests, or a home office, featuring a kitchenette for added convenience. Additional Amenities: Bundled utilities including hot water tank (HWT), furnace, water heater, and humidifier for just $180/monthsimplifying your monthly expenses. Prime Location: Easy access to Highways 427 and 407 for seamless commuting to Toronto and beyond. Walking distance to everyday shopping and amenities. Excellent schools nearby: San Marco Catholic Elementary, Pine Grove Public School, Holy Cross Catholic Academy (high school), and Woodbridge Collegiate Institute (public high school). (id:50886)
Keller Williams Realty Centres
737 Reynolds Street
North Bay, Ontario
Welcome to 737 Reynolds Street! This charming 3-bedroom, 2-bath bungalow is located on a desirable 60 x 100 lot in North Bay's West End neighbourhood. Built in 1956 and thoughtfully updated, it offers 840 sq. ft. on the main floor with a fully finished basement and bonus attic storage. The main floor features a bright living room with hardwood floors, an updated kitchen (2017) with dining area, 2 bedrooms, and 3-piece bath. The lower level adds a spacious rec room, 3rd bedroom, laundry, 4pc bath, and utility room. A full-length attic provides even more usable space. The fenced backyard is ideal for families and entertaining, with a concrete patio, fire pit, playground area, sandbox, two storage sheds, a covered canoe rack, and gazebo. A front deck and covered side deck add even more outdoor living options, and the asphalt driveway parks 2 vehicles. Recent upgrades include a high-efficiency gas furnace and central air (2023), updated plumbing (2018), and a 100-amp breaker panel (2014). Mixed flooring includes hardwood, ceramic, and premium vinyl plank. Taxes are $2,715.85, Hydro: $95/mth Gas: $101/mth Water: $72/mth Appliances plus backyard features are included. Move-in ready and well maintained, this home offers excellent value for first-time buyers, families, or downsizers looking for a spacious property with outdoor amenities in a great school district! (id:50886)
Royal LePage Northern Life Realty

