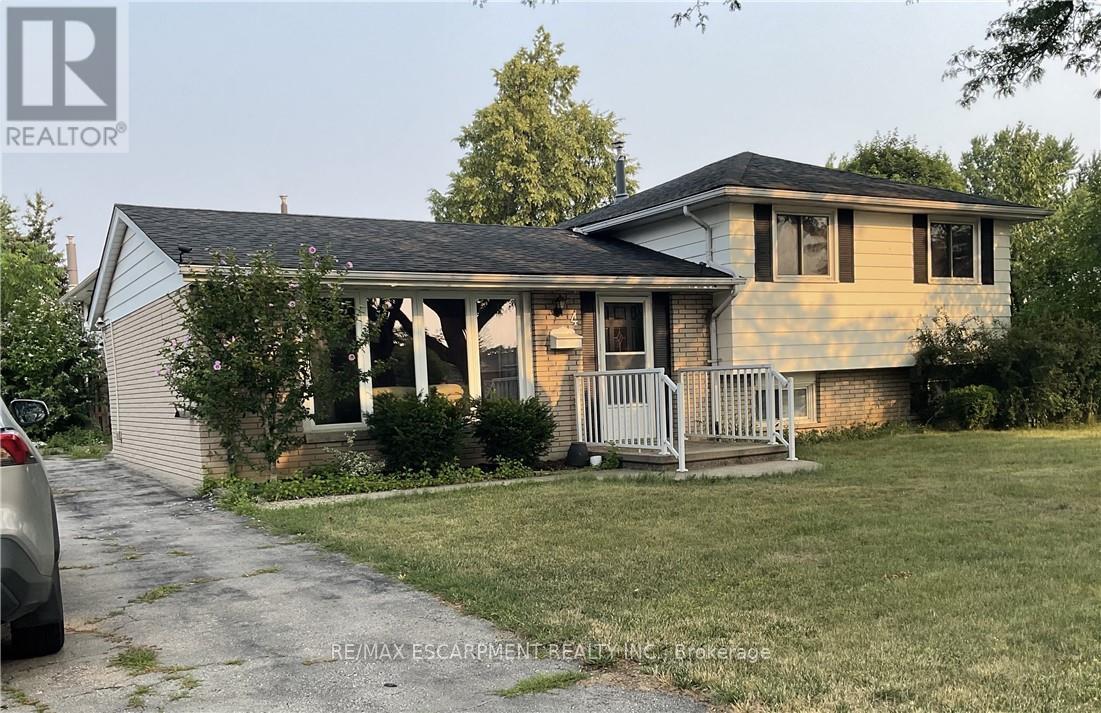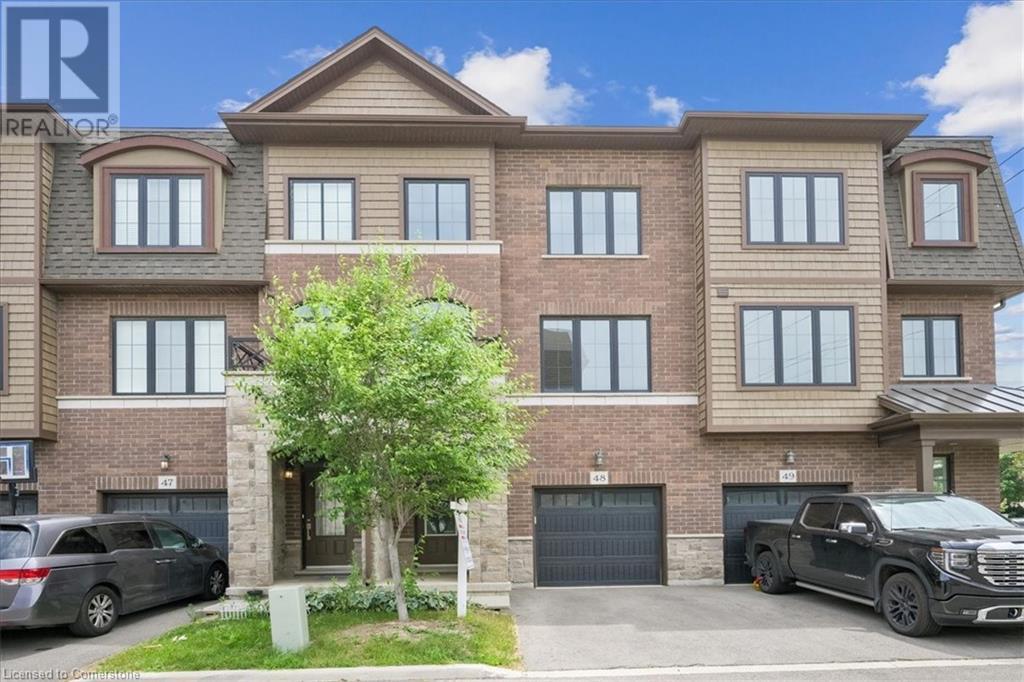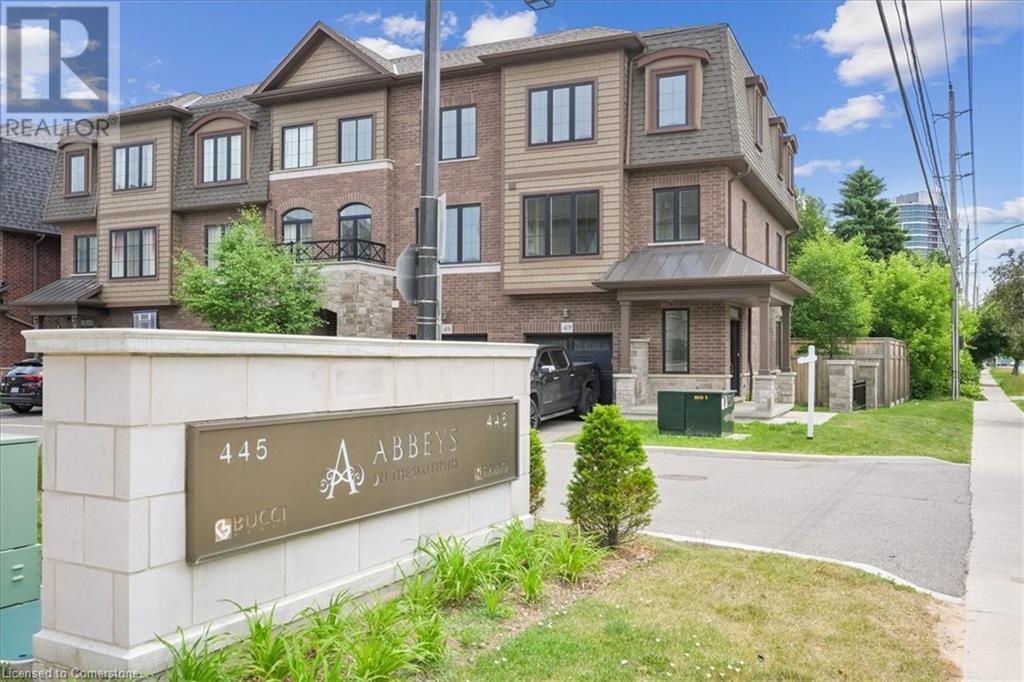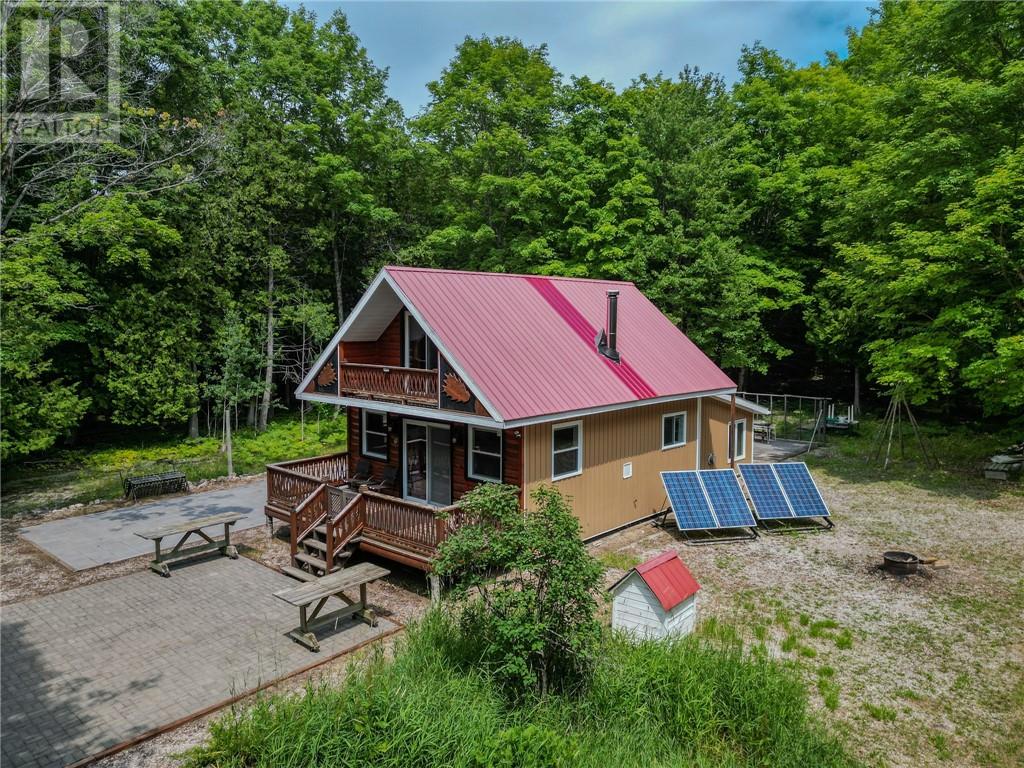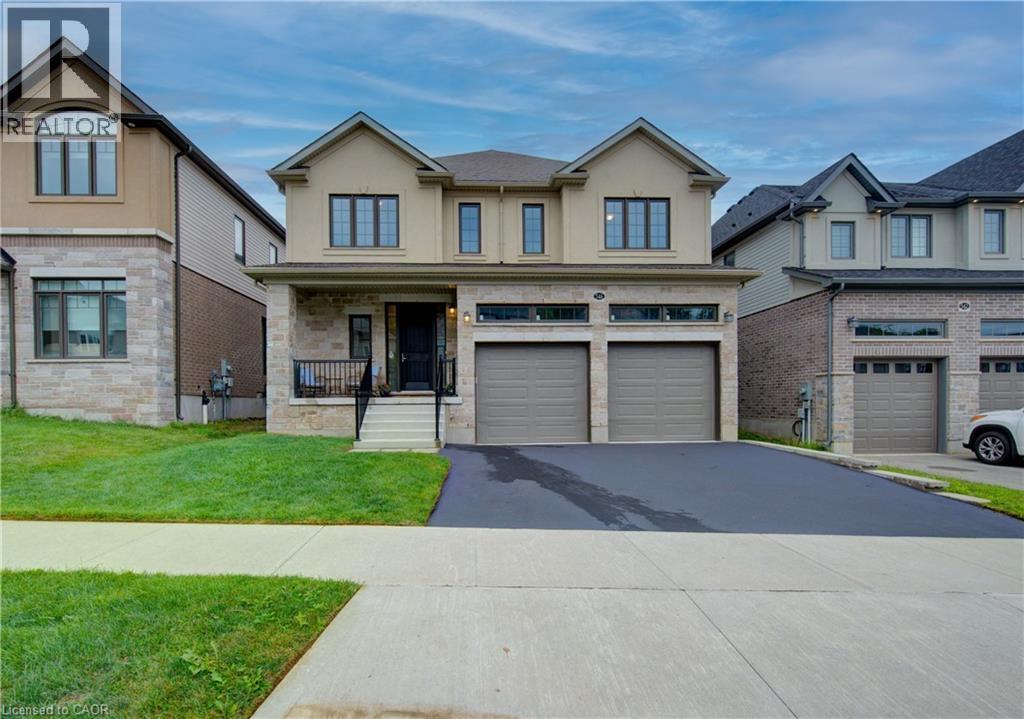567 Sprucewood Drive
London North, Ontario
Discover the sought-after Stoneybrook area with this meticulously maintained oversized raised ranch. Step inside to find a spacious main level featuring a large eat-in kitchen area. Entertain effortlessly in the dining room/living room area, while the master bedroom delights with a 4-piece en-suite bathroom. Two additional bedrooms and another bathroom complete the main level. Descend to the lower level to uncover even more living space, including two bedrooms, a laundry room, and a cozy family room enhanced by a corner fireplace. Conveniently located close to YMCA, trails, groceries and well-rated schools (AB Lucas and Stoney Creek PS). (id:50886)
Century 21 First Canadian Corp
444 Florence Drive
Peterborough North, Ontario
Welcome to 444 Florence Drive, a beautifully maintained 6-bedroom, 3-bathroom raised bungalow with over 2700 square feet of finished living space. Whether you're searching for the perfect home for your growing family or an investment with income potential, this property delivers both. Located in Peterborough's sought-after west end, this 10-year-old brick home is thoughtfully designed with family life in mind. Enjoy vaulted ceilings in the living and dining rooms, extra-wide hallways, main floor laundry, and a fully finished basement with a large rec room ideal for movie nights, entertaining guests, or a teenage retreat. Step outside to a fully fenced backyard with a covered porch, perennial gardens, and room for the kids and pets to play. Just a short walk away, you'll find scenic biking and walking trails where you can experience wildlife and connect with nature right in the city. The park even features a pond that freezes over in the winter, perfect for skating or a game of hockey. This is more than just a house, it's a home in a true community. Walk to the local park, nearby restaurants, pharmacy, dentist, and more. Families will also appreciate being in the catchment for some of Peterborough's top-rated schools. Whether you're looking for space, nature, investment opportunity, and a supportive neighbourhood to raise your family, 444 Florence Drive is an opportunity that cant be missed! (id:50886)
Royal LePage Our Neighbourhood Realty
16029 Telephone Road
Brighton, Ontario
Potential abounds in this welcoming 3+2 bedroom raised bungalow! This home sits on a beautiful 1.4-acre private lot just minutes from Highway 401, offering the perfect balance of country charm and commuter convenience. The main level features 3 well-sized bedrooms, a cheater ensuite bathroom, and bright living, kitchen and dining areas with scenic views. The lower level boasts a separate-entrance in-law suite with 2 large bedrooms, a full kitchen, living room and bathroom with laundry, providing an excellent setup for extended family or rental income. Walk up from the lower level into the attached garage. The massive fenced backyard is ideal for kids, pets, and entertaining, while also offering privacy and tranquility. The new front deck features a goldfish pond which allows for a relaxing sitting area to enjoy the large, private front yard. Huge circular drive with dual entrances lends to 10+ parking spaces or perfect for commercial drivers. Surrounded by mature trees and abundant wildlife, this property offers peaceful privacy while keeping you close to schools, shopping, and all amenities. A little TLC will easily bring this house back to it's former glory. With nature at your doorstep and easy highway access, this home is a rare find for multigenerational living, investment potential, or simply enjoying a quiet lifestyle. (id:50886)
Royal Heritage Realty Ltd.
4 Purnell Drive
Hamilton, Ontario
Beautiful oversized corner lot 3 level side split single family home in west mountain area, 4 bedrooms and 2 full bathrooms, laminate flooring , separate entrance to basement, minimum 6 parking spaces, close to school, shopping and highway. Easy to University of McMaster, Mohawk College. There's a sun porch off the kitchen for added living space, sliding glass doors lead to sun porch from the dining room. Carpet Free. Upgrades: laminate floor 2021, bathroom 2021, panel 2021, lower level kitchen 2022 (id:50886)
RE/MAX Escarpment Realty Inc.
445 Ontario Street S Unit# 48
Milton, Ontario
NEW Bucci built 3 story Townhome in the heart of Milton, prime location close to shopping, parks, trails, recreation, schools and easy highway access. This beautiful spacious offers open concept design, 3 bedrooms, 4 bathrooms, main level family room and laundry. Walk out to private fully fenced backyard. Bright open Kitchen with large eating area open to private deck. This 3 story townhome offers rarely offered unfinished basement, great for storage or future development (rough in for 2 pc). HST included in purchase price. Tarion Warranty. NOTE: first time buyer maybe eligible for federal government GST rebate..(https://www.canada.ca) (id:50886)
Royal LePage Burloak Real Estate Services
445 Ontario Street S Unit# 49
Milton, Ontario
NEW Bucci built 3 storey Model Townhome in the heart of Milton, prime location close to shopping, parks, trails, recreation, schools and easy highway access. This beautiful spacious open concept design 3 bedrooms, 4 bathrooms, main level family room with 2 pc bath and fabulous laundry that comes with custom storage cabinets. Walk out to private fully fenced back yard. Bright open Kitchen - upgraded cabinets, quartz countertops, upgraded appliance, crown molding, under cabinet lighting and valance, pantry and stunning unfinished basement, great for storage or future development (rough in 2 pc). HST included in purchase price. Note: first time buyer may be eligible for federal government GST rebate.(https://www.canada.ca) (id:50886)
Royal LePage Burloak Real Estate Services
325 Checkerboard Lane
Gore Bay, Ontario
Tucked away in the serene heart of Manitoulin Island, 325 Checkerboard offers the perfect affordable off-grid getaway or with a little ingenuity this property can be a year round home for those seeking true tranquility, privacy, and connection with nature. Whether you're craving a recreational retreat, a peaceful hunting haven, or dreaming of sustainable living, this property is fully set up and ready for you to step in and enjoy. Set on approximately 16 acres of mature hardwood maple bush, this property is a nature lover’s dream. The land is ideal for exploring, tapping for syrup, or simply enjoying the breathtaking beauty of all four seasons. It’s also a haven for deer hunting enthusiasts, with a deer stand already in place and wildlife abundant throughout the area. The cozy cabin is equipped with everything you need to live comfortably off-grid. It features a drilled well, three piece bathroom, and is powered by solar panels and generator. A propane fridge and stove make meal prep easy, while the wood stove adds warmth and charm on cool evenings and fully stocked with firewood—perfect for curling up with a good book. Additional storage is available with three sheds and a ShelterLogic structure, offering ample extra storage . This secluded slice of paradise is just a short drive to the charming town of Gore Bay, where you'll find all the amenities you need including a grocery store, LCBO, pharmacy, bank, cafés, restaurants, a local brewery, chocolate factory, and a vibrant waterfront with parks, marina, and walking trails. You get the best of both worlds—peaceful privacy in the woods with the comfort and convenience of town close by. Whether you're sipping morning coffee in the stillness of the forest, hiking your private trails, or stargazing under the clearest skies, this property offers something rare: true tranquility and total freedom. This is off-grid island living at its finest. (id:50886)
Royal LePage North Heritage Realty
28 Plum Hollow Court
Brampton, Ontario
Wow Freehold Townhouse, This beautiful 3+1 bedroom home is situated in a high-demand area and features a finished basemen. Enjoy a functional layout with open concept living and dining area. Family rooms in the basement with cozy fireplace. Newly Renovated Kitchen, Featuring Modern Appliances. Brand New Tile Flooring, Upgraded Bathrooms That Will Surely Impress, oak staircase. Close to hospital, School, Bus stop,Hwy 410, Trinity Mall, Soccer Centre, library, Chalo FreshCo, McDonalds Plaza, and more. Don't miss this opportunity! (id:50886)
RE/MAX Gold Realty Inc.
19 Aspenwood Trail
Caledon, Ontario
This showstopper, well-kept detached corner lot home features 4 spacious bedrooms and 2.5 washrooms . The open-to-above family room creates a bright and airy atmosphere, complemented by a formal dining room and a separate living area. The property boasts an interlocking stone driveway that wraps around the home, providing excellent curb appeal. Enjoy the advanced Gemstone exterior lighting system fully customizable and programmable, controlled conveniently via an app, enhancing ambiance. kitchen with a huge pantry and granite counter tops. The basement is perfect for entertaining, featuring a wet bar and a huge recreation area, along with an additional bedroom and a 3-piece bathroom. The backyard oasis is ideal for family time and BBQ parties, complete with a charming gazebo and two storage sheds for extra storage. The garage is well-organized with epoxy flooring and is equipped with two garage door openers with remotes for added convenience. This home offers a perfect blend of comfort, style, and modern technology for any family. (id:50886)
Intercity Realty Inc.
72 Birch Street
Cambridge, Ontario
Look No Further. This is For the Connoisseurs Of The Finer Real Estate!!! Legal Duplex Upgraded To Perfection. With Separate Driveways For Both Units. Can be Used as Rentals, Live in One & Rent the Other Or As 2 Airbnb Units. Removal of One Wall & It can be Back to A Large Single Home. EVERYTHING IS DONE FROM THE TOP TO THE BOTTOM WITH LUXURIOS FINISHES NOTHING IS SPARED.Features a ductless mini-split HVAC, high end appliances, in-suite laundry(Both Units) breathtaking kitchens and thoughtful bathrooms, Extensive Woodwork, Pot Lights, Heated Floors in the Washrooms. Unit A is Owner Occupied. Unit B is currently Vacant.Solidly situated on a quiet street, close to parks and school and transit, you have your pick of A+ tenants. If you’ve been looking for a turnkey, low maintenance show-stopper to slide into your portfolio then this is the one. Bring Your Fussiest Clients & Get them WOWED!!!!! (id:50886)
Kingsway Real Estate Brokerage
546 Bridgemill Crescent
Kitchener, Ontario
Welcome to 546 Bridgemill Crescent! This stunning 4-bedroom, 4-bathroom home is a premium-quality build by Activa Homes, on 45' lot, located on a quiet crescent in the highly sought-after Lackner Woods community. Featuring stone and stucco frontage, an open-concept layout with 9’ ceilings on the main floor, this home boasts distinct living, dining, and family rooms—perfect for both entertaining and daily living. Huge Gourmet Kitchen, Luxuriously upgraded with tall maple cabinetry, Quartz countertops & central island with breakfast bar, High-end built in black stainless steel appliances. Generous space and modern design ideal for culinary enthusiasts. Main floor also features, Elegant maple hardwood staircase with iron railing, hardwood and upgraded tiles on the main floor, Cozy double-sided fireplace. Second floor features 9’ ceilings height , Spacious Master Bedroom with walk-in closet and a large luxurious 5-piece ensuite. Huge bright second bedroom also features its own 5-piece ensuite and walk in closet. Bedrooms 3 and 4 share a jack-and-jill bathroom. Bonus sitting area—perfect as a home office or reading nook. Unfinished walk-out basement with oversized windows—ready for your custom touch. Other features included : 8’ doors on both levels, modern baseboards and casings, Air exchanger, oversized colored windows, upgraded garage doors with extra height and transom, man door to garage and much more. Prime Location Situated near the Grand River and Walter Bean Trail. Close to top-rated schools, parks, Fairview Mall, and Chicopee Ski Park. Very Centrally located with easy access to Waterloo, Cambridge, Guelph, and Highway 401. A must see property! Book your showings today. (id:50886)
Century 21 Right Time Real Estate Inc.
49 East Bend Avenue S
Hamilton, Ontario
Fantastic Value! Really clean and well kept owner/tenant occupied 2 family dwelling! Tenant signed N11 to vacate by Nov 1, 2025. Beautiful owner occupied 3 bedroom unit on levels 2 and 3 features new kitchen 2022, new 4 pc bath 2020 and a lovely deck off the kitchen. The well kept 2 bedroom lower unit comprises the main floor and basement. There is great parking with a 2 car front drive plus a rear drive and a terrific garage/workshop which could accommodate 2 small cars. Roof shingles and eaves new in 2017, rear decks and fire escape new in 2018, 200 amp electrical. Great location steps to Gage Park, Tim Horton's Field and all amenities. Room sizes approx. (id:50886)
Pottruff & Oliver Realty Inc.




