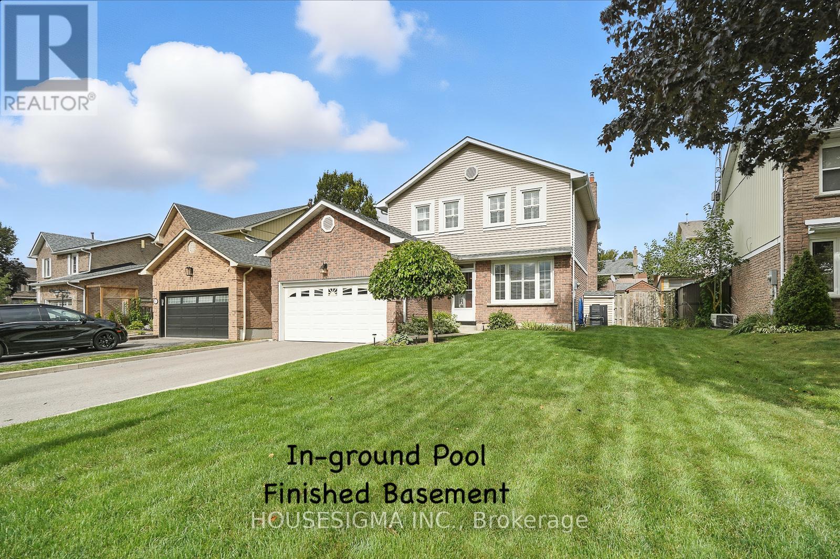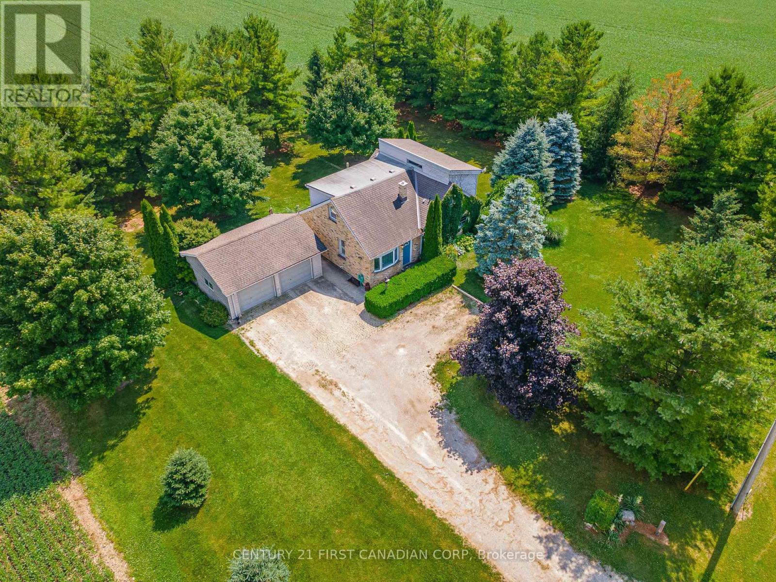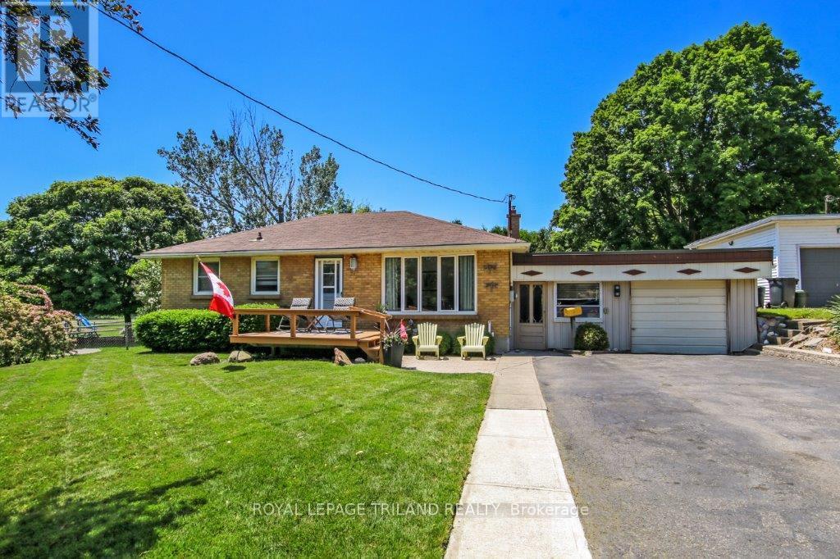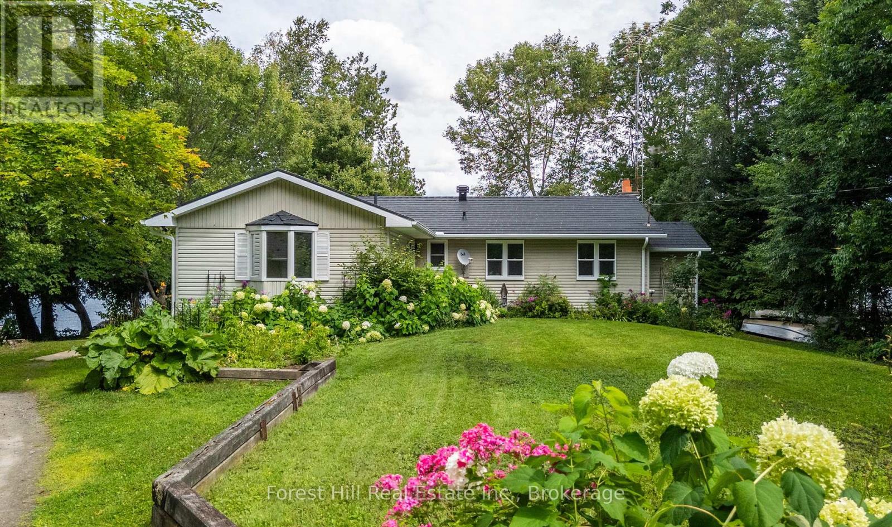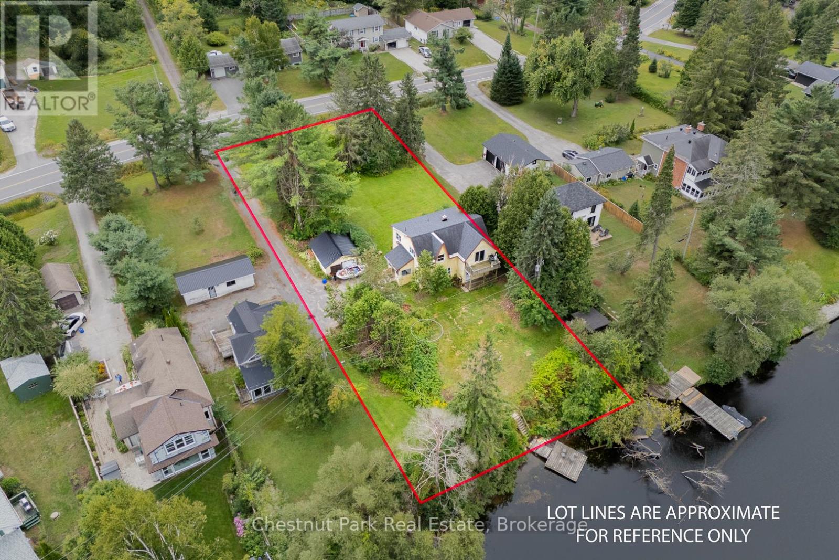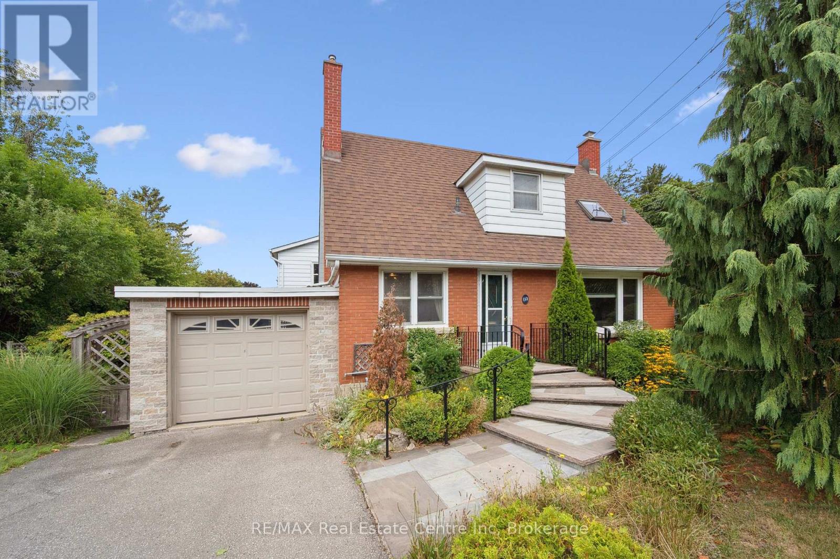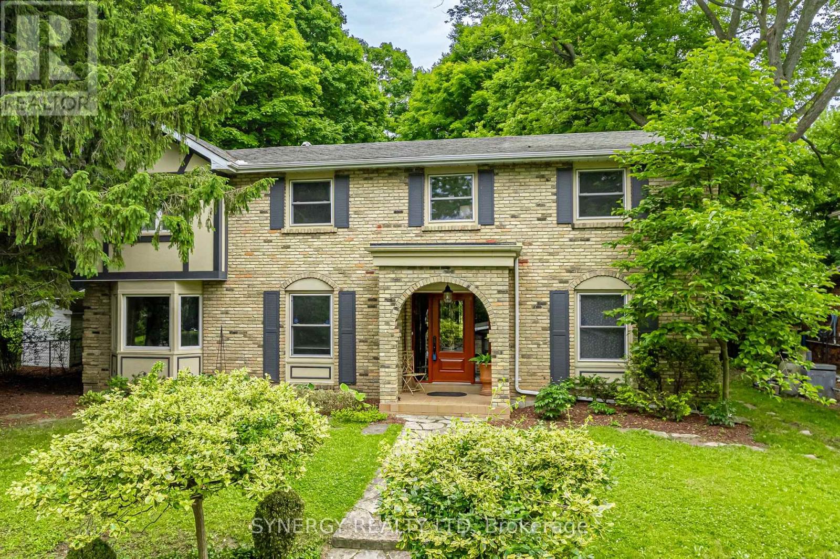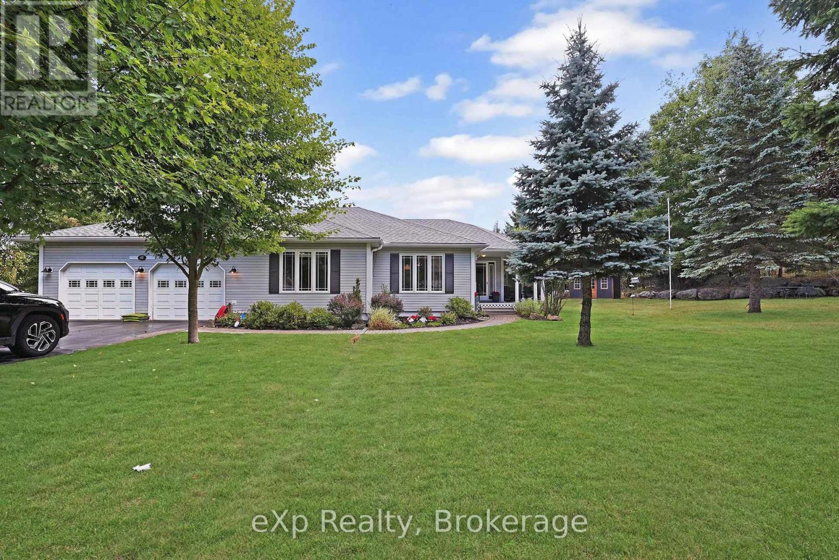132 Sandy Street
London South, Ontario
Meticulously Updated Corner-Lot Gem in Pond Mills Here's your chance to own a beautifully updated 2-storey home available for only the second time ever. Situated on a premium corner lot in the desirable Pond Mills neighborhood, this single-detached home offers privacy with no direct neighbors and impressive curb appeal. Inside, you're welcomed by brand-new flooring that flows seamlessly throughout. A bright and spacious family room to the right is enhanced by modern pot lights and large windows, creating a warm and inviting space. At the heart of the home is a stunning, contemporary kitchen featuring high-gloss cabinetry, stainless steel appliances, tile flooring, and a bold backsplash. The L-shaped island provides ample space for casual dining, while the adjoining dining area is perfect for family meals. Sliding glass doors open to a beautifully finished deck and a large, fully fenced backyard ideal for entertaining or relaxing. A charming shed offers extra outdoor storage. Upstairs, you'll find three generously sized bedrooms, including a luxurious primary suite complete with a massive walk-in closet and private access to a newly renovated bathroom. The fully finished basement adds even more living space with a versatile rec area, an additional room ideal as a home office or guest suite, and a dedicated laundry area. Notable upgrades include: New furnace and central A/C (2023) Updated flooring and lighting throughout Renovated bathroom and modern kitchen This exceptional home blends style, comfort, and everyday functionality all in a family-friendly neighborhood close to parks, schools, trails, and amenities. Don't miss your chance to make this rare offering your own! (id:50886)
Century 21 First Canadian Corp
Century 21 First Canadian Corp. Dean Soufan Inc.
13348 Mccowan Road
Whitchurch-Stouffville, Ontario
Step Into This Exquisite Custom-Built Victorian Residence, Enveloped By Serene Natural Surroundings. Spanning 1.24 Acres, This Home Boasts A Private Pond Teeming With Vibrant Koi And Plentiful Bass, Perfect For Both Fishing And Ice Skating. Embrace The Expansive Yard And Wrap-around Decks Offering Breathtaking Views From Every Angle. Inside, A Spacious Renovated Kitchen With A Central Island And Breakfast Area Features Top-Tier Miele And Wolf Appliances. Unwind In The Inviting Family Room Or Indulge In Birdwatching From The Sunroom. With Dual Staircases Ensuring Utmost Privacy, This Home Includes Three Ensuite Bedrooms And Two Additional Guest Rooms. The Walk-Out Basement Adds Further Allure With Its Bar, Recreation Rooms, Gym, And Sauna, Promising Endless Possibilities For Relaxation And Entertainment. (id:50886)
RE/MAX West Realty Inc.
47 Winston Crescent
Whitby, Ontario
Welcome to this charming detached home in one of Whitby's most desired neighbourhoods, just steps to parks, restaurants, grocery stores, pharmacies, and more, while nestled on a family-friendly street. Enjoy summer days in your private backyard with an inground (heated) swimming pool featuring a brand-new liner, a convenient storage shed, and direct access to the yard through the attached double garage. Inside, the spacious layout offers a large kitchen overlooking the pool, a bright living area, and a main-floor powder room for guests. Upstairs, you'll find 3 generous bedrooms, with the primary bedroom offering private access to the full bath. The finished basement is perfect for entertaining with a cozy fireplace, a second powder room, and a dedicated laundry room. A wonderful opportunity to own in a prime Whitby location! (id:50886)
Housesigma Inc.
14305 Sixteen Mile Road
Middlesex Centre, Ontario
Country Charm on mature, tree-lined **ONE ACRE** estate sized lot! Welcome to peaceful country living with unbeatable convenience! Surrounded by open farmers fields, this charming yellow brick century home offers tranquility, privacy, and breathtaking sunrise and sunset views, all ideally located just minutes south of Lucan, 12 minutes to North London, and with Birr and Ilderton between. Step inside to find a home that is inviting and full of character and function, featuring a spacious main floor bedroom with built-in closet and full bathroom - perfect for guests or aging-in-place. The refreshed kitchen offers plenty of prep space and ample storage with crisp white cupboards and large windows to enjoy the view, while the bright and airy family room is ideal for cozy evenings or gathering with friends. Upstairs, the large primary bedroom boasts its own ensuite bath, transom window and plenty of space, while a second bedroom with double closets offers flexibility for family, guests, or a home office or craft room. The partially finished, spray foam insulated basement includes a separate office, an additional full bathroom, and tons of storage space. Outdoors, you'll find a private, tree-lined yard ideal for entertaining, relaxing, or letting the kids roam free. Enjoy summer BBQs on the large patio with awning or quiet moments with a book as your laundry dries naturally on the clothesline. Need space for your hobbies? The oversized 24x18 detached garage is perfect for car enthusiasts, ATVs, snowmobiles, or workshop space. If you've been craving a slower pace, wide open skies, and room to breathe, all within a great school zone and close to all amenities, this is the opportunity you've been waiting for at a reasonable price. HWT owned (2023), Furnace (2023), Sump Pump (2023) Country living with everyday convenience. Value and lifestyle meet here! Floor Plans Available. (id:50886)
Century 21 First Canadian Corp
378 Carlow Road
Central Elgin, Ontario
Welcome to 378 Carlow Road, located on the south west end of Port Stanley, a five minute walk to Kettle Creek Golf and Country Club, or, for the boater, access to several marinas also minutes away. Exterior spaces are awesome. Enjoy your morning coffee in the sunshine on the large front porch, or, for later in the day, when your seeking some shade and serenity, bring your glass of wine to the back, under the gazebo, in a beautifully landscaped very private backyard. Inside, you will notice how well the interior spaces have been designed to offer a family options. Three "communal spaces" - the large light filled Living Room, the fully finished lower level Family Room, or, the jewel in the crown, the main floor Florida Room, with it's beautiful view of the luscious backyard, offer flexibility for relaxing with the family or enjoying some quiet time, on your own. Port Stanley Public School is next door, so if you have elementary age kids, they will be thrilled to be able to grab a few more zzzs before they're out the door. This house has been meticulously maintained. Beautiful fresh washrooms, gleaming wood floors, and fresh paint leave the new owners nothing to do but move in, and start to enjoy this very special resort town, with it's blue ribbon beaches, fabulous dining spots, and unique shops with something for everyone. (id:50886)
Royal LePage Triland Realty
6 Trillium Lane
Whitestone, Ontario
6 Trillium Lane on Whitestone Lake offers 250 ft of multi-exposure shoreline with wide open lake views in a quiet bay. Enjoy a sandy beach for swimming, a large dock for sun bathing & boating, and a sunset deck to take in the stunning panoramic views from every angle. This 3 bedroom, 2 bath year-round bungalow is perfectly suited as a family cottage or full time home, with many recent upgrades including a brand new propane furnace, water filtration system, and metal roof (2023). Interior updates feature updated kitchen countertops, light fixtures, new bedroom & bathroom flooring, doors & hardware. Enjoy relief from the new central air conditioning during the hot Canadian summers. The property includes a single detached garage, mature perennial gardens, and level outdoor spaces ideal for entertaining or simply unwinding by the water. Just a short drive to Dunchurch for your local amenities including the LCBO, convenience store, Duck Rock Resort & Marina, dining options, and access to extensive boating across Whitestone Lake. With expansive views, peaceful surroundings, and all the conveniences of cottage country living, 6 Trillium Lane is ready to be enjoyed for years to come. (id:50886)
Forest Hill Real Estate Inc.
70 Beaumont Drive
Bracebridge, Ontario
Opportunity knocks on the Muskoka River. This two storey duplex offers the perfect combination of space, location and potential. With some updating, this property could be transformed into a great investment, income property or family retreat. Each of the two self contained units feature a large kitchen, spacious living room, four piece washroom and two generously sized bedrooms- making it ideal for rental opportunities or multi generational living. Both units share a common mudroom but have their own separate entrances for convenience. A detached single car garage offers great storage or workspace for tools or toys. This property sits on a large flat lot, with a gentle slope down to the water. Stairs lead to your own private dock on the Muskoka River, where you will find hard packed sand entry and deeper drop off- perfect for swimming, boating and summer fun. From here, you can boat directly out to Lake Muskoka, enjoying endless recreational possibilities right in your backyard. Located just minutes from the charming town of Bracebridge, you'll have easy access to shops, restaurants, schools and amenities, all while enjoying the peace and beauty of Muskoka. Great potential and a one of a kind location this property is ready for a new owner to roll up their sleeves and bring their vision to life. (id:50886)
Chestnut Park Real Estate
544258 Bells Lake Road
West Grey, Ontario
Nestled in a quiet and private setting, this charming 2-bedroom home offers a wonderful escape surrounded by the natural beauty of a mixed forest. Located within walking distance to the Bells Lake Conservation Area, with access to over 1,000 acres of trails and outdoor enjoyment, its an excellent opportunity for nature lovers. The home features bright, comfortable living spaces filled with natural light throughout. A cleared area around the house allows for sunny outdoor spaces, gardening potential, and open views. Enjoy both front and rear decks, ideal for relaxing or entertaining. Outbuildings include a storage shed, a chicken coop, and a large detached garage, providing plenty of practical use and versatility. Whether youre looking for a quiet weekend retreat, a place to enjoy outdoor activities, or a cozy full-time residence, this property combines peaceful surroundings with everyday comfort. (id:50886)
Grey County Real Estate Inc.
69 Forest Street
Guelph, Ontario
Located in Guelphs prestigious Old University neighbourhood, this 1958-built home combines solid construction with modern style. A slate staircase leads to the welcoming entrance, setting the tone for the beautifully updated interior. The main floor exudes charm and sophistication, with a chic gas fireplace, hardwood flooring, and crown molding enhancing the living room, while the warm yet stylish kitchen and spacious dining room make for effortless family meals and entertaining. Upstairs offers three bedrooms, with a versatile fourth bedroom or office on the main floor. With two bathrooms, a cozy lower-level family room with another gas fireplace, and a large office or hobby space, the home provides both comfort and flexibility. Outside, the sprawling English garden inspired lot with sturdy storage shed creates a private retreat, complete with an attached garage. Ideally situated within walking distance to downtown, Royal City Park, University of Guelph, and Hugh Guthrie Park, this home is nestled in one of Guelphs most prized neighbourhoods. (id:50886)
RE/MAX Real Estate Centre Inc
422 Riverside Drive
London North, Ontario
Nestled on a spacious, mature tree-lined city lot, along the Thames River; this beautiful 2 storey home offers the perfect blend of natural serenity and modern conveniences. With 4 bedrooms, 3 baths, main floor family room, living room, finished basement, parking for 10 cars...it's ideal for families or those who love to entertain. The backyard is perfect for entertaining and for a growing family, with a 4 season cabin overlooking the natural forested ravine and river, a large patio area, and a large cedar rainbow play structure.This Property offers a quiet retreat that doesn't sacrifice access to shopping, schools, community services and walking distance to parks, and walking/ biking trails. Furnace replaced in 2024 and roof on house and garage in 2017 (id:50886)
Synergy Realty Ltd
42 Sancayne Street
Dysart Et Al, Ontario
Introducing 42 Sancayne Street - Pride of ownership throughout this 2+1 bedroom home - Award winning "ACM designs" kitchen renovation with integrated stainless steel appliances installed 2023. Welcome to Haliburton By the Lake - a community of professionals, retirees & families who enjoy a private members only park with direct access to our 5 lake chain - This property has a boat slip (composite 2022) with ownership. Two vehicle oversized, insulated garage with direct entry into the home. As you approach the home you will notice landscaping, mature perennial gardens, trees and featuring interlocking stone pathway leading to a covered rotunda entry porch. Privacy in the rear garden also complimented by a covered porch - conveniences and upgrades complete this offering - Propane Furnace(2014), Air Conditioning(2014), Shingles(2017), Generac Generator(2019), Shed(2022) Paved driveway(2023), Flooring main floor(2023), exterior propane bbq hook-up and surround sound system in the lower level rec room. Haliburton By the Lake is Haliburton's premiere subdivision with access to acres of public walking trails in Glebe Park, groomed cross country ski trails, sculpture forest, Haliburton School of Art & Design - Proximity to the hospital and schools - downtown amenities and year round activities. Welcome home. Book your private tour. Awaiting professional images - coming soon. (id:50886)
Exp Realty
415 Jane Avenue
Oshawa, Ontario
Beautiful Home In The Desirable Northglen Community Of North Oshawa! Features Finished Basement & Parking For 5 Vehicles. Well-Maintained With A Private, Resort-Style Backyard Offering An Inground Pool (2024 New Liner, Heater & Pump $13K Per Seller), Large Hot Tub (As Is) & Full Stonework Perfect For Family Gatherings & Entertaining. Updated Kitchen With Granite Counters & Backsplash, Walk-Out To Covered Deck Overlooking Pool. Family Room With Gas Fireplace & Convenient Powder Room. Upper Bath With Heated Floors & Glass Shower Doors. Newly Added Full Washroom (Dec 2023) In Lower Level. Spacious Living & Dining Room, Updated Foyer & Insulated Shed Complete This Exceptional Home! An Ideal Choice For First-Time Homebuyers Looking For A Move-In Ready Home With Space To Grow, Entertain, And Enjoy Year-Round Comfort. (id:50886)
Right At Home Realty



