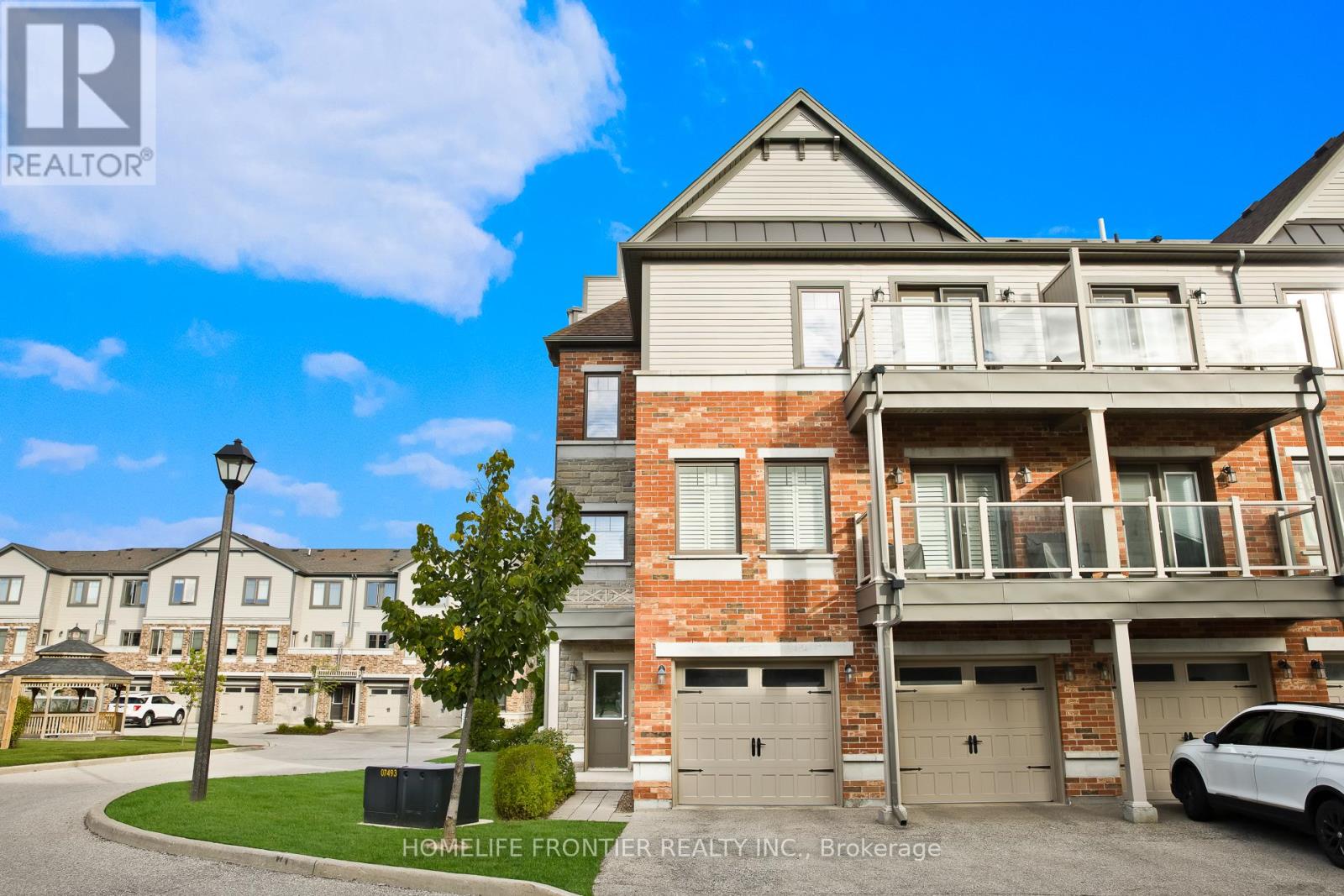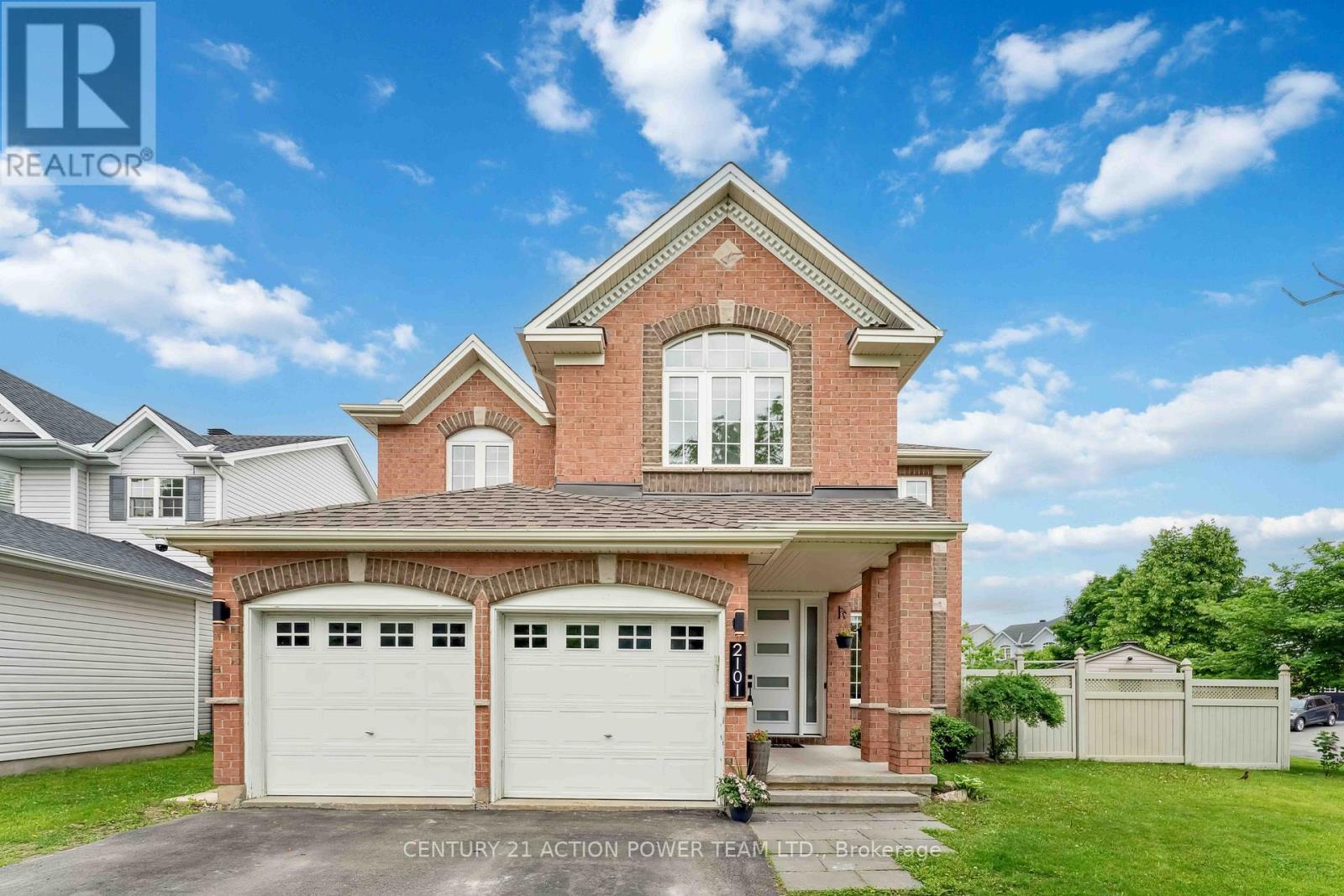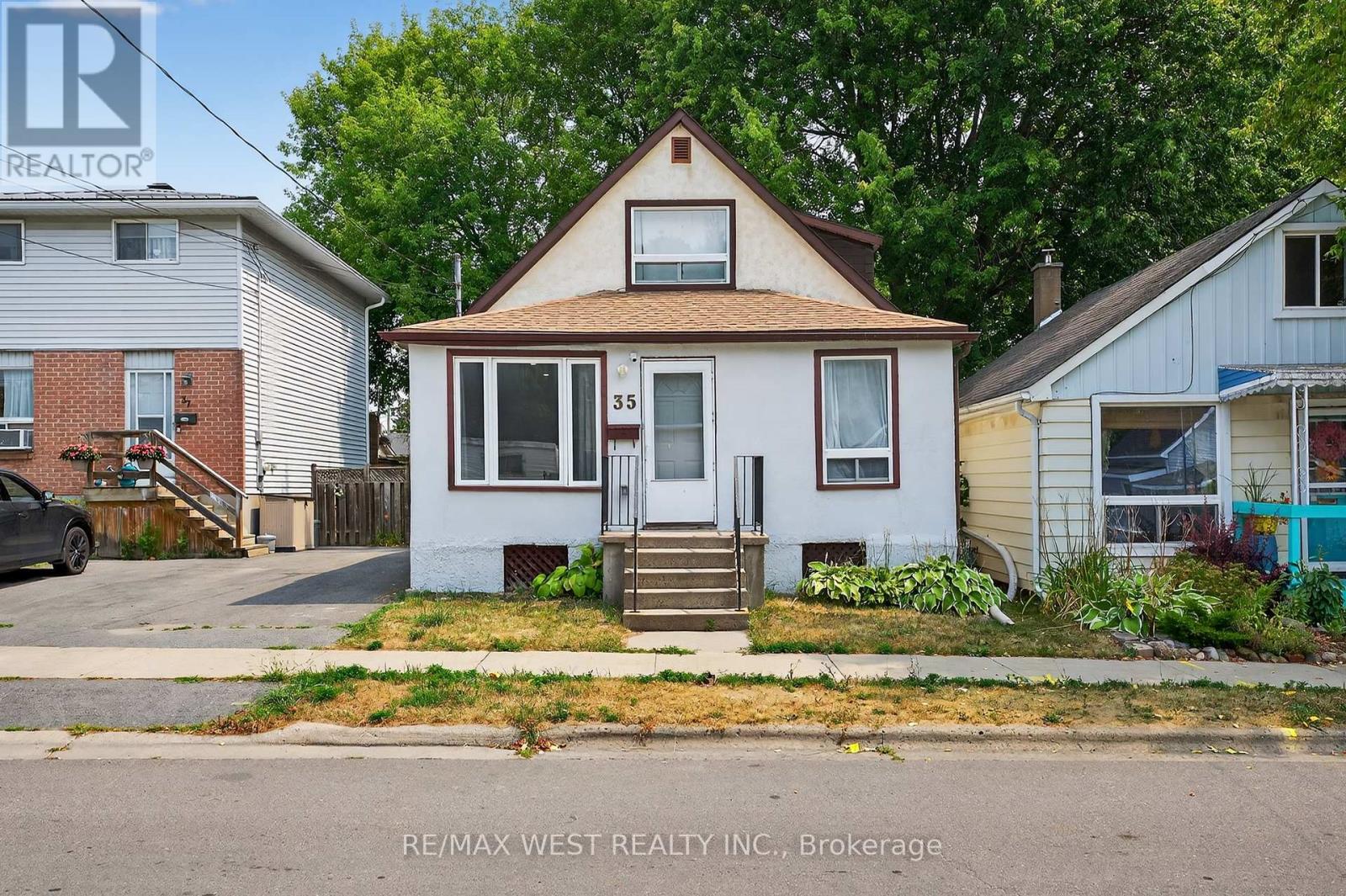32 - 39 Kay Crescent
Guelph, Ontario
Selling Sunsets! Welcome to this fully Renovated & Customized End Unit Townhome in a very family friendly neighbourhood of south Guelph. Super Spacious Modern living space spread across 4 Levels & ideal for entertaining. This fantastic layout is efficiently fit for almost any family. Bright Windows From Every Corner, New Wide Plank Luxury Vinyl floors (carpet free throughout), Oversized Kitchen Island, Quartz Countertops, Backsplash & 3 Baths for Functionality. Witness Some Of The Most Beautiful Sunsets from your Private Rooftop Terrace & 2 Separate Balconies. Prime Location close to the best that Guelph has to offer; Transit, Major Retail & Entertainment. (id:50886)
Homelife Frontier Realty Inc.
93 Gordon Rowe Crescent
Richmond Hill, Ontario
Over $300K of high-end renovations throughout! Step onto your natural Basalt Volcanic Stone stairs complimented by the interlocking stone driveway. The brand-new kitchen boasts custom cabinetry, quartz countertops, a 7x4 quartz island and quartz backsplash. Two levels of rich Brazilian Jabota hardwood floors, over 90 pot lights, new elegant light fixtures, and two cozy wood fireplaces create an inviting atmosphere. Upstairs, you will find four spacious bedrooms with two fully renovated 5-piece bathrooms featuring high-end tile work and elegant marble countertops. The finished basement offers even more living space with an additional bedroom and two versatile recreation rooms perfect for a home office, gym, or entertainment area. Enjoy your private ecological garden oasis with tall surrounding trees and a cedar deck and pergola. Additional upgrades include new A/C, triple-lock high security steel doors, new garage doors, upgraded windows, auto-sprinkler system and Central Vacuum. Located in top-ranked Bayview Hill S.S. (IB) school zone and just minutes from 16th Avenue Public School, Gapper Park, David Dunlop Observatory Forest and hiking trails. (id:50886)
Right At Home Realty
2625 Longfields Drive
Ottawa, Ontario
Welcome to this charming 2-bedroom, 3-bathroom stacked condo, perfectly located in the highly desirable Stonebridge community. Designed with both comfort and convenience in mind, this home offers a functional two-level layout of over 900 square feet that's ideal for a couple or small family. The main level features a bright open-concept living and dining area, a great kitchen, and the convenience of a powder room. downstairs, you'll find two generously sized bedrooms, with easy access to two full bathrooms and a laundry closet, offering plenty of privacy and space. Located close to top-rated schools, shopping, parks, and recreation, this home makes everyday living effortless. Whether you're starting out or looking to downsize, this condo delivers a wonderful blend of low-maintenance living and modern comfort. Move-in ready and waiting for you! (id:50886)
Sutton Group - Ottawa Realty
281 Livery Street
Ottawa, Ontario
Welcome to Blackstone - This beautiful Richcraft townhouse has it all! Pride of ownership shines throughout 281 Livery, featuring 9ft ceilings throughout the main floor, vaulted family room ceilings, stainless steel appliances, granite countertops, gas fireplace, NEST Thermostat, 2nd floor laundry, hardwood floors throughout both levels(2nd floor hardwood installed since listing pictures were taken), and your very own HOT TUB! The driveway conveniently fits 2 cars + 1 car in the garage. Minutes from the Great Canadian Super Store, Walmart, and Food Basics, the Kanata Centrum and Tanger Outlets. Available November 1 (id:50886)
Real Broker Ontario Ltd.
180 Tunbridge Road
Barrie, Ontario
4 minutes to Georgian College, 3 minutes to RVH and 5 minutes to Johnson's Beach it's no wonder this is such a popular area! This all brick freehold detached 2-storey home has almost 1500 finished square feet. The main floor has no carpet, inside garage access, a powder room, was freshly painted (2025) and has brand new stainless steel appliances (2025). Open concept kitchen/living/dining flows nicely into the backyard with oversized deck and fully fenced yard. Upstairs new carpet (2025), painted (2025) and 3 bedrooms, the primary with a walk-in closet and semi-ensuite. Downstairs a massive rec room fully finished wish lush carpet (2025), painted (2025), plenty of storage and room for a 3rd bathroom if desired. Double wide parking close to daycare, primary, secondary and post-secondary schools, the rec centre, shopping, and an amplitude of parks. Bring your boxes, it's move in ready! (id:50886)
Real Broker Ontario Ltd.
2101 Hallendale Street
Ottawa, Ontario
Priced to Sell! Incredible Value on a Premium Corner Lot! Welcome to this stunning 4-bedroom, 4-bathroom family home in the sought-after community of East Village. Perfectly blending style, comfort, and functionality, this property offers everything you need for modern living.Inside, you're greeted by a bright, open-concept layout with gleaming hardwood floors that flow through the living, dining, and family rooms. The custom chefs kitchen is the heart of the home, featuring rich Maple cabinetry, stainless steel appliances, a quartz-topped island, and plenty of space for both everyday meals and effortless entertaining. Unwind by the cozy gas fireplace in the family room, creating the perfect spot for gatherings on cool evenings.Upstairs, discover a luxurious primary retreat complete with a walk-in closet and a 5-piece ensuite with a Roman tub and separate shower. Three additional generously sized bedrooms provide ample space for family or guests.The newly finished basement adds endless versatility whether you envision a home theatre, games room, fitness studio, or creative space, the options are yours. Step outside and fall in love with your backyard oasis. A custom deck with pergola for shaded lounging, a hot tub, and a sparkling above-ground pool make this home an entertainers dream and a summer paradise. Extra perks include a 200-amp panel and EV charger quick connect for peace of mind and future-ready living. Ideally located on a quiet, family-friendly street, just minutes from parks, schools, trails, and shopping this home checks all the boxes. Dont miss your chance to own this gem in East Village! (id:50886)
Century 21 Action Power Team Ltd.
35 Kingscourt Avenue
Kingston, Ontario
This charming and updated 3-bedroom, 2-bath detached home offers the perfect combination of lifestyle, location, and long-term potential. Whether you're a first-time buyer ready to stop renting, or an investor looking for great cash flow and future upside, this home delivers. Enjoy a bright and spacious main floor, with generous bedrooms, renovated bathrooms, and great natural light throughout. The unfinished basement is a blank canvas, ideal for expanding your living space. Renovation Summary: New electrical & panel (with permit), New plumbing (with permit), Asbestos professionally removed, New drywall & insulation, New flooring & tile, New kitchen: quartz counters, Fridge (2024), 2 bathrooms, New A/C (2022), Washer/ Dryer (2023), security cameras. Easy access to great amenities nearby like 3 mins to Kingston Centre (Loblaws, Canadian Tire, LCBO, banks), 10 mins to Queen's University and KGH, Zoned for Molly Brant Elementary & LCVI, Close to Rideau Heights Community Centre and Rideau Public School, Bus Routes: 2, 3, 7 easy access downtown & colleges (id:50886)
RE/MAX West Realty Inc.
759 Eglinton Avenue E
Toronto, Ontario
Rare Find! Spacious Renovated Leaside Home with Multi-Generational & Investment Potential. Welcome to 759 Eglinton Avenue East, a beautifully renovated detached home in the heart of prestigious Leaside. Offering 2,035 sq. ft. above grade and 3,138 sq. ft. of total living space, this residence is perfect for large or multi-generational families, offering excellent investment potential. Inside, you"ll find up to 6+2 bedrooms and 4+1 full bathrooms across four levels. The second floor features a spacious primary suite with3-pc ensuite plus three additional bedrooms. The third floor offers a rare expansive studio, including a luxurious ensuite with a walkout to a spacious 200 sqft private terrace with serene treetop views and seasonal glimpses of CN Tower. The main floor boasts a bright family room with direct garden access, a home office/guest bedroom, and a modern kitchen with brand stainless steel appliances and Corian counters. The fully finished basement comes with a separate entrance, plenty of windows and spacious multi-function space with great potential as in-law suite or creative personal getaway. The location is unbeatable just steps to the new Eglinton Crosstown LRT station, surrounded by shops, restaurants, and commercial amenities. Sunnybrook Hospital, proximity to highly sought after communities such as Mount Pleasant East, Thorncliffe Park, and Bridle Path Sunnybrook York Mills. . Families will appreciate being in the highly coveted and top-rated school district including Bessborough Elementary & Middle School and Leaside High School as well as 2 private schools nearby. Adding under the City of Torontos new housing rules and permits, this can be converted into a multiplex, offering excellent redevelopment and income potential. Don't miss this rare opportunity to own a versatile, fully updated home in one of Torontos most sought-after neighbourhoods (id:50886)
Comfree
440 Castlegrove Boulevard
London North, Ontario
Welcome to this spacious,1800 SQF finished area and well-maintained 3+2 bedroom, 4-level backsplit located in one of London's most desirable neighborhoods! Perfectly situated near UNIVERSITY HEIGHTS PUBLIC SCHOOL and just minutes from WESTERN UNIVERSITY, this home is ideal for families and investors alike. Move-in ready with numerous updates including: all flooring replaced within the last 3 years, Roof (2020), and furnace & A/C (2022). The bright kitchen features a Brand-New Island, offering added prep space and a cozy breakfast area. With generous living space across four levels, this home offers flexibility for growing families or rental potential. Conveniently located close to parks, public transit, shopping and top-rated schools. This is a rare opportunity to own a solid, low-maintenance home in a high-demand area of North London. (id:50886)
Century 21 First Canadian Corp
2309 Old Norwood Road
Otonabee-South Monaghan, Ontario
Welcome to 2309 Old Norwood Rd, a large 4 level sidesplit that brings rural countryside living to your back step while being only minutes away from Peterborough. Situated on a 0.35 acre spacious lot featuring manicured and mature landscaping as well as two out-buildings in the back. As you walk into the home you are greeted by a large foyer and living room perfect for entertaining. Off of the living room is the entrance into the kitchen, which opens up through to the sliding glass doors to the massive 23.5' x 10' screened in porch. Just off the kitchen is the stairs that lead to the upper and lower levels. The upper level showcases the primary bedroom, two additional bedrooms and the main 3-piece bathroom with a soaker tub. The lower level boasts the first of two natural gas fireplaces, an updated second 3-piece bathroom, built-in wet bar, office and a sliding door entrance directly to the backyard. The basement features another space for entertaining with a natural gas fireplace, as well as the laundry room, and two large storage areas. The home also boasts a fully shelved workshop for all your tinkering projects. This home comes with all the space both inside and out that you would want in a home making it a perfect choice for first-time home buyers or a growing family. Pre-sale home inspection available. (id:50886)
Century 21 United Realty Inc.
50 Alpine Avenue
Hamilton, Ontario
Make the Smart Move and step inside this charming and full of character, move-in-ready 3 bed, 1 bath home that is so much more than just a place to live. Spacious bonus 4-season room with a cozy fireplace, leading to a large deck and a fully fenced backyard, perfect for entertaining or relaxing year-round. Nestled on a quiet dead-end street, steps away from the escarpment for those who love nature and stunning views, and just a short walk to Concession Street’s vibrant shops, restaurants, and the Juravinski Hospital! An amazing location for professionals and families alike! Did you think you missed out on the days of low prices and interest rates for a home that doesn’t need a full renovation? Then let us make it up to you all right here! This home is the perfect blend of charm, convenience, and move-in-ready living. From its character-filled details to its unbeatable location, you don’t want to miss this incredible opportunity to own! (id:50886)
Royal LePage State Realty Inc.
6523 Wellington 7 Road Unit# 509
Elora, Ontario
Experience elevated living at its finest in The Mill Penthouse—a rare offering that masterfully blends elegance, ultimate comfort, and unmatched exclusivity. Set within the coveted Elora Mill Residences, this Penthouse redefines Luxury with soaring 10-foot ceilings, designer lighting, and curated finishes throughout. A gas fireplace adds warmth and sophistication to the open-concept living space, while the expansive private terrace—boasting over 650 sq ft—offers a built-in gas line, perfect for a custom outdoor kitchen, grill, or fireplace. Glass railings reveal panoramic, unobstructed views of the Elora River and its iconic bridges, with four separate walkouts creating seamless indoor-outdoor living. At the heart of the home, the chef-inspired kitchen impresses with a grand island with seating, full-height cabinetry, and upgraded Miele appliances. The open-plan living and dining areas provide flexibility to design your perfect entertaining space, while a private den with sliding doors is ideal as a home office, media room, or formal dining area. The primary suite is a tranquil retreat, complete with a custom walk-in closet and a spa-like ensuite featuring a deep soaker tub, oversized glass shower, and double vanity and a private toilet. A second bedroom, in its own private wing with a dedicated full bathroom, is ideal for guests or extended stays. Residents enjoy exclusive access to a full suite of amenities including concierge service, a gourmet coffee bar, residents’ lounge, formal dining room, Outdoor furnished riverfront terrace with firepits, and an outdoor pool with spectacular river views—offering true resort-style living. Perfectly positioned just steps from Elora’s finest dining, boutique shops, and charming cafes, this penthouse captures the essence of luxurious, walkable village life. Complete with fully automated blinds, two parking spaces and a storage locker, this is a once-in-a-lifetime opportunity to own one of Elora’s most prestigious addresses. (id:50886)
Corcoran Horizon Realty












