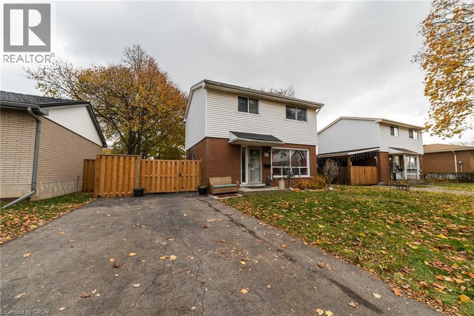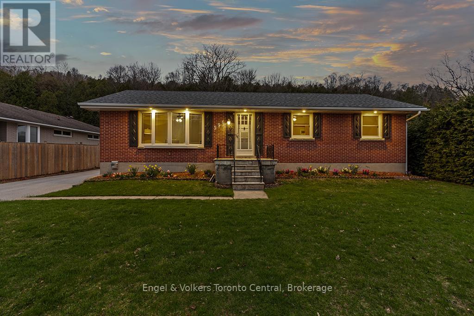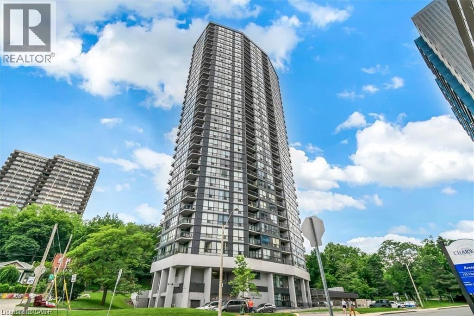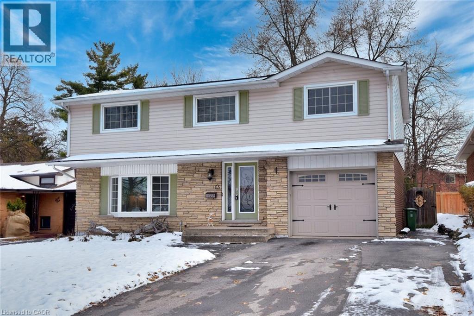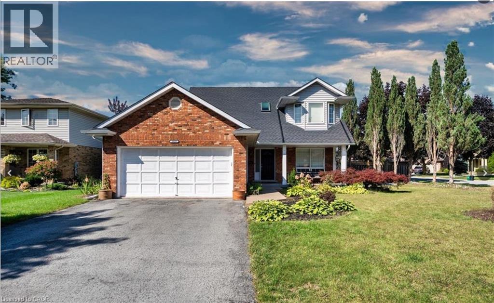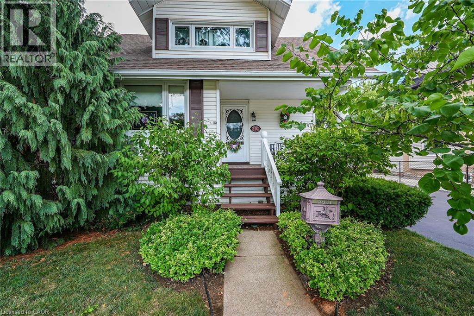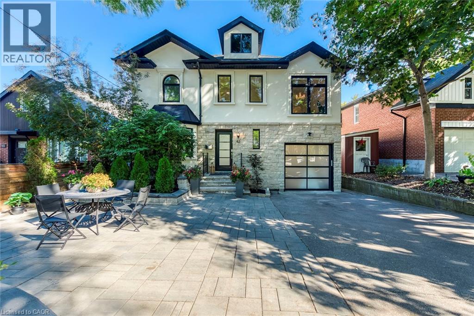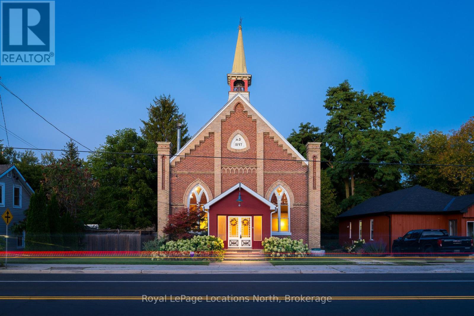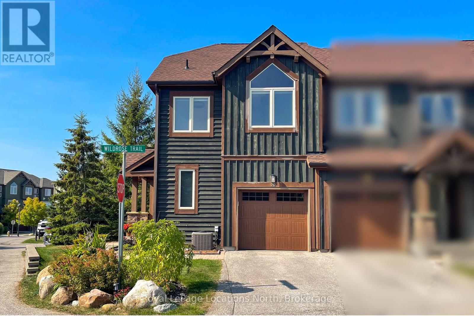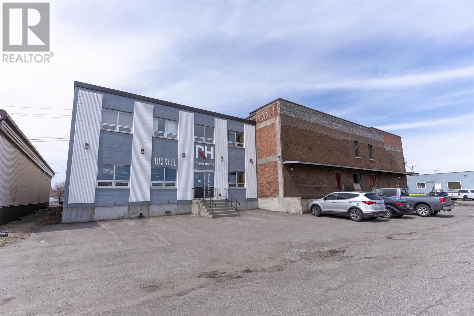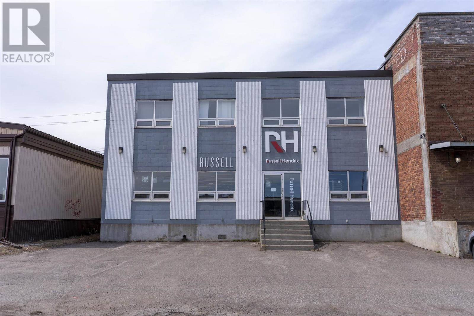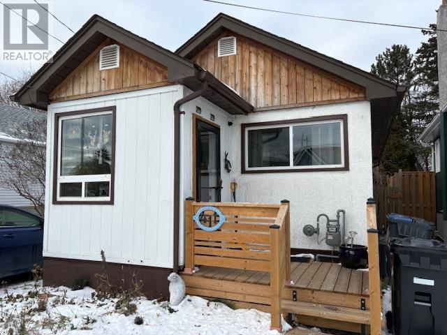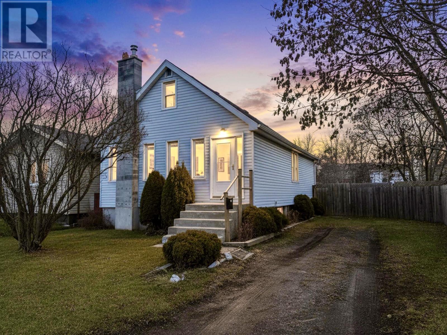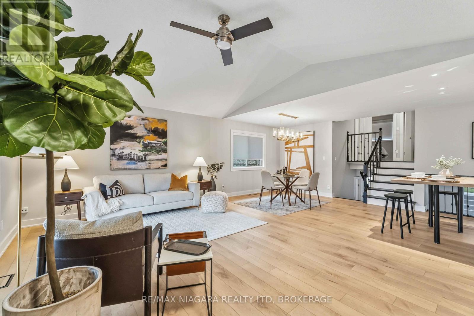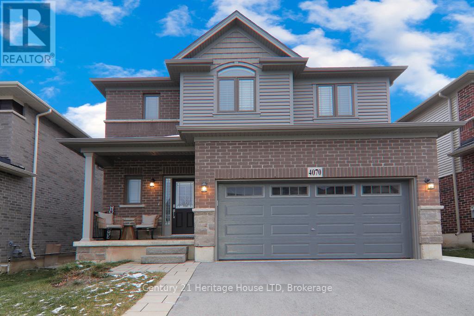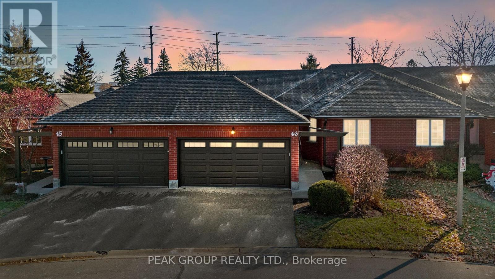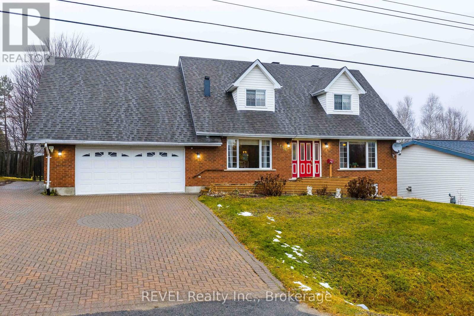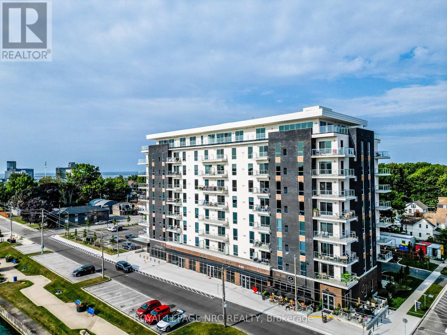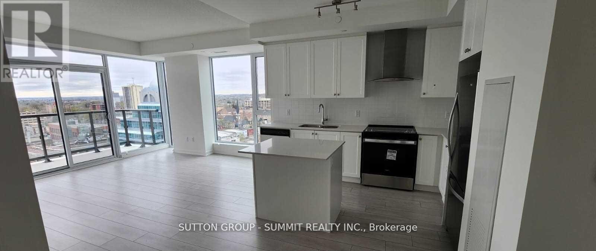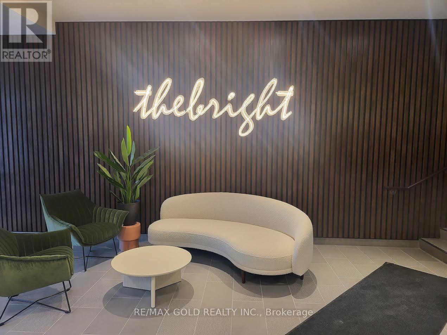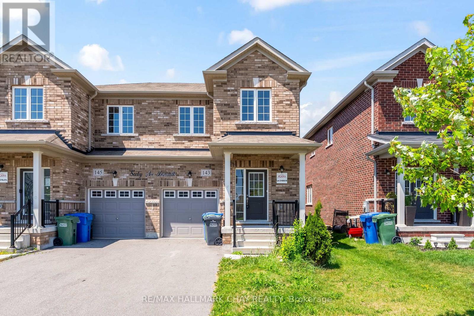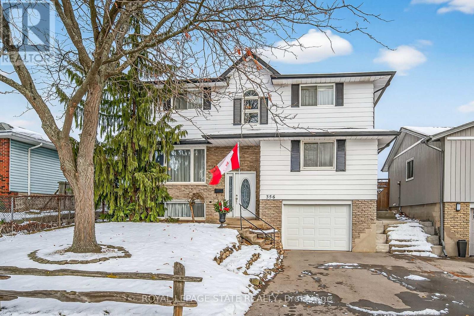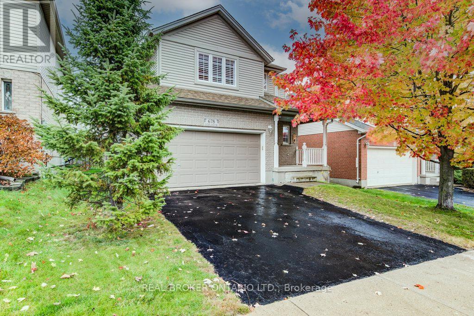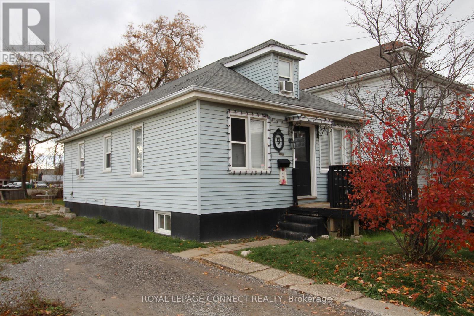15 Dartford Place
Hamilton, Ontario
Welcome to 15 Dartford Place in beautiful Hamilton. This charming two-storey home is nestled on an expansive lot in one of the most convenient, family-friendly locations the city has to offer. Just steps from Austin Park and its vibrant playground, Lawfield School, nearby daycare options, pickleball courts, Limeridge Mall, and a wide range of shopping, this location truly checks every box for lifestyle and accessibility. Inside, the home offers exceptional potential, featuring a separate side entrance leading to a fully finished basement complete with its own bathroom—ideal for extended family, guests, or investors seeking added rental possibilities. With its spacious layout, prime amenities at your doorstep, and versatile living options, this property is a standout opportunity. Don’t miss your chance to make 15 Dartford Place your next home or investment! (id:50886)
Keller Williams Complete Realty
596 6th Avenue W
Owen Sound, Ontario
Imagine easy living in this move-in ready 3+1 bedroom brick bungalow, nestled in a sought-after neighborhood. Enjoy the peace of a private setting while being just minutes from schools, shopping, and scenic trails. Practical updates include a 2020 asphalt driveway and a 200-amp hydro panel with surge protection. Upstairs, the eat-in kitchen seamlessly connects to a sunroom, your gateway to outdoor relaxation on the back deck and in the hot tub. Hardwood floors flow through the main level, where you'll find three bedrooms and a 4-piece bathroom for effortless one-floor living. The bright and airy east-facing living/dining room is perfect for entertaining or simply unwinding. Downstairs, the 2020 renovated basement provides a cozy retreat with a natural gas stone fireplace in the spacious family room. You'll also find a laundry area, plenty of storage, an additional bedroom or home office, and another full bathroom. The mostly fenced, deep lot backing onto the escarpment offers a wonderful outdoor space. This move-in ready bungalow is a fantastic opportunity for those seeking space and convenience. (id:50886)
Engel & Volkers Toronto Central
150 Charlton Avenue E Unit# 402
Hamilton, Ontario
Experience Hamilton living at The Olympia in Corktown! This 2-bedroom condo offers a spacious balcony with stunning city and escarpment views. The unit may need a cosmetic refresh, and the price reflects its condition. Enjoy top amenities: indoor pool, gym, sauna, squash court, billiards, and party room. Condo fees include heat, hydro, water, and building insurance. Walk to Augusta, James St S, GO Station, and St. Joe’s. Affordable, central, and full of potential—don’t miss it! (id:50886)
Bridgecan Realty Corp.
65 Rolston Drive
Hamilton, Ontario
Beautifully finished 5 bedroom 2 storey home in prime West Mountain location. Open concept main floor with updated kitchen, quartz counters, tumbled marble backsplash and stainless appliances. Kitchen features large centre island / breakfast bar with seating for 4, separate wine fridge, desk area and tons of quality cabinetry. From the kitchen, walk out to your backyard oasis with inground pool, exposed aggregate concrete pool surround, lounging decks both covered and uncovered & natural gas bbq. Backyard storage shed could be used as a cabana with attached covered deck area. Your front livingroom looks out onto Rolston community forest, Captain Cornelius Park, Westmount Highschool / Westwood & Westview Elementary schools & Westmount Rec Centre. Originally a 4 bedroom home, the upper floor has an addition over the garage which adds a large primary suite, with oversized closet and 3piece ensuite bath. All 4 other bedrooms are large, perfect for the growing family, with another 4pc main bath. In the lower level you have an awesome recreation room with gas fireplace and full wetbar with keg fridge - great spot to watch the game and catch up with friends. This home is a year-round entertainer's dream! Inside access from single car garage, large double wide drive with parking for 4 cars. Quick highway access by way of the LINC @ Garth. Close to Upper James retail corridor. (id:50886)
RE/MAX Escarpment Realty Inc.
3829 Northwood Drive
Niagara Falls, Ontario
Discover a warm and welcoming place to call home in this beautifully maintained two-storey property, located in one of the area's most sought-after neighbourhoods. The classic brick exterior, double driveway and inviting front walkway set the tone before you even step inside.The main floor offers an open-concept layout designed for comfortable everyday living. The sunken living room is a cozy retreat with soaring ceilings, a gas fireplace, and skylights that brighten the space naturally. The kitchen and dining area overlook the backyard and feature custom cabinetry and stainless steel appliances - great for anyone who enjoys cooking and gathering. A sliding door walks out to a fully fenced yard with mature trees, landscaped gardens, multiple decks, and a storage shed - the perfect spot for outdoor relaxing or hosting friends. Roof updated in 2023.Upstairs, you'll find three bright bedrooms and a full 4-piece bathroom. The main floor includes a convenient 2-piece bath, a dedicated office space, and a laundry room with direct access to the garage - ideal for organization and day-to-day practicality.The lower level provides a large unfinished area that works well for a rec room, storage, a home gym setup, or hobbies.If you're seeking a clean, comfortable, and well-kept home in a great neighbourhood, this property checks every box. (id:50886)
RE/MAX Escarpment Realty Inc.
110 Livingston Avenue
Grimsby, Ontario
Welcome to 110 Livingston Avenue — a gracious Grimsby residence where historic character meets modern comfort. Rich hardwood floors guide you through the open-concept main level, highlighted by an inviting eat-in kitchen with granite countertops, updated cabinetry, and a seamless flow into the family room anchored by a handsome brick natural gas fireplace. The formal living/dining room adds an elegant touch with crown moulding, an electric fireplace, and an abundance of natural light from multiple windows. Upstairs, two charming bedrooms reflect the warmth of a true century home, with the primary suite offering a generous walk-in closet. The lower level extends your living space with a cozy rec room, convenient laundry area, and ample storage. Step from the family room into your own “secret garden” — a secluded, beautifully landscaped retreat designed for both relaxation and gatherings. Enjoy an inground pool, outdoor shower, multiple decks, and a handy change room, creating the perfect backdrop for endless summer days. The expansive outbuilding is a standout feature, offering a heated garage with full electrical service, office space, and a workshop — ideal for a home business, hobbies, creative pursuits, or substantial storage needs. Located just minutes from downtown Grimsby’s shops, dining, and amenities, and with quick highway access, this home delivers timeless charm, thoughtful updates, and exceptional indoor-outdoor living in one remarkable package. (id:50886)
RE/MAX Garden City Realty Inc.
43 South Kingsway Way
Toronto, Ontario
Striking contemporary smart home on a rare 40-ft Swansea lot, offering nearly 2,500 sq ft of modern living. Features 5+2 bedrooms, 5 baths, a grand 17' foyer, and an open-concept main floor with custom finishes. Includes a main-floor powder, 2 ensuite bedrooms and a large rear bedroom with cathedral ceilings and balcony. Fully finished 2 bed basement in law suite w/fireplace and wine cellar. Private fenced yard with oversized deck, EV charging outlet and 17' swim spa. Steps to High Park, Humber trails, Bloor West Village, TTC, Lake and top rated schools. (id:50886)
Right At Home Realty Brokerage
4177 County Road 124 Road
Clearview, Ontario
When you step inside this unique, renovated 1897 church, you can't help but imagine the fabulous holidays your family and friends would enjoy here. On the main street of the charming village of Nottawa, this is a home meant for gathering. This rare opportunity is absolutely full of thoughtful touches and decor lavished on it by its current owners, and all those touches are included in the sale. Furnishings, linens, rugs, art, lamps, antiques, even the dishes, all come with the house so moving in will be easy. Your family will enjoy the restful and restorative atmosphere of the main floor with the soft light of stained glass. The sprawling living space under post and beam cathedral ceilings has a chalet like feel. It features a primary seating area in front of a wood burning fireplace with a wonderful long and welcoming bar for entertaining. The bar itself was recovered from an old general store. An adjoining space houses another seating area in front of a gas fireplace and a large billiards table. The dining table seats 14 so no card tables will be necessary. Each space is wide open yet beautifully defined with a combination of historic details and new improvements. You will have room for all your guests in the five upstairs bedrooms, all stylishly decorated and all enjoying the comforting glow of stained glass windows.The main floor den has a pull out sofa bed and an ensuite bathroom for additional sleeping quarters. It is a home to wander in, explore, and bask in its warmth and coziness. Outside, a large backyard deck allows space for an oversized bbq and an enormous hot tub, all under a beautiful canopy of mature trees. Multiple sheds for storage and potting make maintenance easy -- and even the garden equipment is included. (id:50886)
Royal LePage Locations North
20 Wildrose Trail
Collingwood, Ontario
This delightful 4 bedroom, 3 bath end unit townhome in sought after Tanglewood Estates offers the perfect blend of style, comfort, and location.With oversized windows throughout, natural light pours into the open-concept living and dining spaces, creating a warm and invitingatmosphere. The main floor features beautiful hardwood floors, a gas fireplace for cozy evenings, and a walkout to the large 12 x 20 deck withan updated privacy fence and natural gas BBQ hookup -- ideal for entertaining. The kitchen has been thoughtfully updated with granitecountertops, ample cabinetry, undermount lighting, a large island, and a gas stove. A multi-room sound system with speakers on the main floor,backyard and primary suite, along with a smart-home alarm system, add modern convenience. A powder room with stacked laundry completesthe main level. Upstairs, the spacious primary suite boasts a 4-piece ensuite, while three additional bedrooms and another full bath provideplenty of room for family, guests, or even a home office. The basement offers excellent potential with a rough-in for a fourth bathroom. Outside,the home shines with its curb appeal -- an interlock walkway, paved driveway, manicured gardens, and a covered front portico framed by maturetrees offering privacy. A large single-car garage with inside entry adds functionality. Tanglewood Estates residents enjoy access to an outdoorheated pool, nearby golf, and abundant visitor parking. Step outside to explore the Georgian Trail, beaches, marinas, restaurants, and shops - alljust minutes from Blue Mountain, ski hills, and Historic Downtown Collingwood. This is carefree, low-maintenance living at its best in one ofCollingwood's most desirable communities! (id:50886)
Royal LePage Locations North
441 Hardisty St N
Thunder Bay, Ontario
Fantastic office/warehouse space available for sale. Total square footage 22,306 square feet. Office and showroom are 8,256 square feet and the warehouse 14,050 square feet. Two areas of warehouse offer hanging heated units - Total of 2,528 square feet. Non heated portion of warehouse is 11,522 square feet. The main floor of the office/showroom is wide open space with the second level offering washrooms, offices, kitchen and a large open space. Building does offer an elevator in the warehouse. Zoned Light Industrial (id:50886)
Royal LePage Lannon Realty
441 Hardisty St
Thunder Bay, Ontario
Fantastic office/warehouse space available for lease. Unit to be leased as one space at $4.94 + triple net ($1.071 psf). Total square footage 22,306 square feet. Office and showroom are 8,256 square feet and the warehouse 14,050 square feet. Two areas of warehouse offer hanging heated units - Total of 2,528 square feet. Non heated portion of warehouse is 11,522 square feet. The main floor of the office/showroom is wide open space with the second level offering washrooms, offices, kitchen and a large open space. Building does offer an elevator in the warehouse. Zoned Light Industrial (id:50886)
Royal LePage Lannon Realty
411 Southern Ave
Thunder Bay, Ontario
New Listing. Just Move into This 1 Bedroom Bungalow. Many Updates in the Past Years, Furnace, Windows, Central Air and More. Fenced Back Yard Backing onto River, Detached Garage Side Drive, Front Deck, Park Like Yard. A Must See ! (id:50886)
RE/MAX First Choice Realty Ltd.
141 Empress St S
Thunder Bay, Ontario
New Listing. Charming Starter Or Investment Opportunity In Desirable Port Arthur! Welcome To 141 Empress Ave S – A Beautiful 1.5 Story Home Nestled In Thunder Bay’s Sought-After North Side, Just Minutes From Boulevard Lake, Schools, Parks, Shopping, And Transit! This Move-In Ready 3 Bedroom Home Offers Nearly 1,000 Sqft Of Bright, Inviting Living Space – Perfect For First-Time Buyers Or Savvy Investors. Enjoy An Open Concept Layout Flooded With Natural Light From Large Windows Throughout. The Oak Kitchen Features A Handy Pantry, Stainless Steel Appliances, And A Movable Dishwasher – Perfect For Entertaining Or Everyday Living. Updated Flooring, Paint, And A Spacious Deck Add To The Fresh, Modern Feel. The Fully Finished Basement Offers High Ceilings, A Cozy Den Or Home Office, Extra Storage Room, And Bonus Living Space. Sitting On A Large Lot With Mature Trees And Tons Of Curb Appeal, You’ll Love The Private Backyard And Ample Parking. Located In A Friendly, Established Neighborhood Close To LU, The Marina, And All North Core Amenities – This One’s A Must-See! Don’t Miss Out On This Adorable, Affordable Gem! (id:50886)
RE/MAX First Choice Realty Ltd.
200 First St Louth Street
St. Catharines, Ontario
Ring in the New Year in Your New Home! Welcome to 200 First Street Louth, a beautifully maintained and move-in ready home offering comfort, style, and space for the whole family. This bright and inviting 1,181 sq ft, 3-bedroom, 2-bathroom property is the perfect place to start your next chapter. Step inside to discover an open-concept main living area filled with natural light, featuring updated flooring, neutral décor, and modern lighting. The main floor offers a formal dining area ideal for hosting gatherings, as well as a spacious kitchen with a central island, providing additional seating and work space. The kitchen and dining areas flow seamlessly into a cozy living room, creating an inviting atmosphere for both everyday living and entertaining. The upper level offers three bright bedrooms and a well-appointed 4-piece bathroom, making it an ideal layout for families. The cozy lower-level family room features a warm gas fireplace and a covered walk-out to the backyard, perfect for extending your living space. An additional lower level is thoughtfully set up with a kitchenette, laundry, and bonus living space, a fantastic arrangement for guests, in-laws, or older children seeking extra privacy or independence. Outside, enjoy a covered patio and a private, fully fenced backyard perfect for outdoor dining, hosting guests, or providing a safe place for kids and pets to play. This home also features an attached single-car garage with a private double wide driveway, a charming covered front porch that enhances curb appeal, bright bedrooms with large windows, and a modern, well-designed kitchen with ample storage. Located in a quiet, family-friendly neighbourhood, this home is truly move-in ready and waiting to welcome you. (id:50886)
RE/MAX Niagara Realty Ltd
4070 Thomas Street E
Lincoln, Ontario
Great opportunity for this very well kept home on e newer up and coming Beamsville location, 1900 square foot home with attached double car garage, accessible from the entrance foyer, sliding doors from breakfast area to back yard, the laundry room is very convenient on the second floor, unspoiled basement ready for your finishing touches, open concept main floor with 9 foot ceilings, stainless steel appliances, large window shutters, microwave oven, all in as is condition. Neighborhood splash pad nearby. sellers are very flexible with the closing date. (id:50886)
Century 21 Heritage House Ltd
46 - 10 Isherwood Avenue
Cambridge, Ontario
Easy Living in a Quiet, Private & Well-Kept Community. Discover the perfect blend of comfort, convenience, and low-maintenance living in this beautifully cared-for 1400 square foot bungalow-style condo in desirable North Galt. Offering 2 bedrooms, 3 bathrooms, and a double car garage, this home is designed for those who value easy main-floor living-with all exterior maintenance handled for you. Inside, the bright open-concept layout welcomes you with seamless flow between the kitchen, dining, and living areas-ideal for both everyday living and entertaining. French patio doors lead you to a private rear deck, enhanced with an electronic awning (2022) for effortless outdoor enjoyment in sun or shade. Both bedrooms are spacious and filled with natural light, complemented by two full bathrooms on the main level, including a convenient main-floor laundry setup. The fully finished lower level expands your living space with a generous recreation room-perfect for movie nights or hosting guests-along with a powder room, a secondary laundry room, and a large utility/storage area. Recent upgrades include, New vinyl flooring in the kitchen & bedrooms, Furnace (2016), Water softener (2022), Updated double garage door (2025), Parking for up to four vehicles-a rare bonus in condo living! Set in a peaceful pocket close to shopping, everyday amenities, and quick highway access, this home offers the ultimate convenient living. With landscaping and snow removal included in the condo fees, you can spend more time enjoying life-and less time maintaining it! (id:50886)
Peak Group Realty Ltd.
1156 Vera Street
Greater Sudbury, Ontario
Welcome to 1156 Vera Street in the highly sought-after community of McCrea Heights-an exceptional 3-bedroom, 3-bathroom conveniently located between Val Caron and Sudbury. Nestled on a quiet dead-end street just a short walk from Whitson Lake, beautiful walking trails, and a family-friendly playground, the location provides peaceful living with easy access to everything you need. Set on an impressive 160 x 100 ft oversized lot, the property is filled with vibrant perennial gardens in both the front and back, adding colour, charm, and curb appeal year after year. The fenced backyard is perfect for privacy and entertaining, complete with a large deck, a welcoming gazebo, a gas hookup for BBQs, and a substantial 16 x 24 ft shed. This home has also been updated with a newer furnace and a/c unit (2022) as well as a newer hot water on demand rental unit. The heated attached garage with its brand-new insulated door is ideal for northern winters, and the rare two-story attached garage adds tremendous flexibility-offering a workshop or studio space upstairs or the opportunity to expand the existing master bedroom into an incredible luxury suite. Inside the home, you'll enjoy a spacious layout with main-floor laundry, central vacuum, generous storage options, and rare 4-foot-wide staircases that make moving throughout the house easy and comfortable. The finished basement provides even more living space, featuring a cozy second gas fireplace and a large multipurpose room. Upstairs, the primary suite offers a true retreat, complete with a walk-in ensuite featuring a relaxing hot tub and its own fireplace, creating a serene spa-like escape at the end of each day. With 200-amp service, exceptional outdoor space, and a location that perfectly balances privacy and convenience, this one-of-a-kind property delivers outstanding value and lifestyle-an incredible opportunity for buyers seeking a truly special home in Sudbury. (id:50886)
Revel Realty Inc.
204 - 118 West Street
Port Colborne, Ontario
Welcome to 118 West St, Unit 204 - "The Pearl." This stunning two-bedroom, two-bathroom suite is located in the beautiful South Port Condos and sits perfectly along the Welland Canal at the mouth of Lake Erie. Offering 1,103 sq. ft. of modern living space, this bright second-floor (first level of living) unit features a private balcony, brand-new stainless steel appliances, in-suite laundry, two parking spaces, and a storage locker. With only 72 units, residents enjoy a boutique-style community surrounded by waterfront views, walking trails, and all the charm of downtown Port Colborne. Amenities include a fitness room, a party room with a community BBQ area, and a café conveniently located on the main floor. The best part? Unit 204 is ideally situated between the stairs and elevator, making it effortless to come and go. Watch cruise ships pass by, take in summer fun at Canal Days, and explore local shops and restaurants - all just a 40-minute scenic drive to the Peace Bridge. The Pearl at South Port blends modern luxury with small-town coastal living at its finest. (id:50886)
Royal LePage NRC Realty
1408 - 55 Duke Street W
Kitchener, Ontario
Beautiful spacious 2 bedroom and 2 full bathroom apartment with bright, unobstructed views and clean modern finishes. Laminate flooring throughout, Quartz counter tops, Large porcelain floor tiles, floor to ceiling windows and sliding doors, walk-out to terrace, 4 piece ensuite & walk-in closet in master bedroom. Live in style in this Super Special model home style: Professional, builder provided designer furnished condominium. (id:50886)
Sutton Group - Summit Realty Inc.
205 - 741 King Street W
Kitchener, Ontario
Brand New, Never lived in - 1 BR + 1 Bath Condo in "The Bright Building". Close to Google head office, college, university and all amenities. Large Kitchen with Builty in Appliances and Quartz Countertops. A very spacious & bright Living/Family Room. Ultra modern unit with Custom Closets &Large Terrace. Hi Tech Building with fully automated and smart controls and great amenities like BBQ, Party Room, Sauna Rooms, Cafe, etc. Close to Transit & LRT. Tenant to Pay for Hydro & Water1 Yr Internet is included (id:50886)
RE/MAX Gold Realty Inc.
143 Seeley Avenue
Southgate, Ontario
Welcome to this stylish and move-in ready semi-detached home, built in 2020 and located in the growing community of Dundalk, Ontario. Ideal for first-time buyers, this modern property offers 3 generous bedrooms and 3 bathrooms, featuring high-end finishes throughout. Enjoy the elegance of brand-new laminate flooring no carpet anywhere adding a fresh, contemporary touch to every room. The open-concept kitchen is equipped with plenty of cupboard space and stainless steel appliances. Cozy up by the gas fireplace in the living area, perfect for relaxing evenings. Additional conveniences include basement laundry and ample storage space. This home combines modern comfort with quality craftsmanship in a family-friendly neighbourhood don't miss out! (id:50886)
RE/MAX Hallmark Chay Realty
356 Cranbrook Drive
Hamilton, Ontario
Located in a prime West Mountain location, this home sits on a quiet dead-end, ;family-friendly street just steps from schools, parks, shopping, bus routes, and everyday conveniences. It offers the kind of setting buyers love-private, walkable, and close to everything. Inside, the home delivers plenty of space for a growing family, featuring four large bedrooms and a bright, comfortable layout. The finished basement adds even more versatility, offering excellent in-law potential, a teen retreat, or a spacious area for guests. The attached garage with inside entry provides added convenience, while the fully fenced backyard gives you privacy and room to unwind. The deck is perfect for barbecues, gatherings, or simply enjoying your own outdoor space. This is a fantastic opportunity to move into a highly sought-after neighborhood with all the space, comfort, and potential you're looking for. (id:50886)
Royal LePage State Realty
678 Interlaken Drive
Waterloo, Ontario
Welcome to this stunning detached home in the highly sought-after, family-friendly Clair Hills neighbourhood! This bright, open-concept 2-storey home features newer flooring on the main floor that flows into a modern kitchen with stone countertops and tile backsplash. Step outside to your private, fully fenced backyard - complete with a large deck and shed. Upstairs, the spacious primary bedroom offers a large walk-in closet and a spa-like ensuite with a soaker tub. Two additional bedrooms share a generous second bathroom, ideal for a growing family. The finished basement adds even more living space, featuring a cozy rec room with a full bathroom. Located close to excellent schools and just minutes from Costco, The Boardwalk, shopping, gyms, and more - this home offers comfort, convenience, and style in one of Waterloo's best communities! (id:50886)
Real Broker Ontario Ltd.
9 Prince Street
St. Catharines, Ontario
Step into a world of comfort and warmth in this charming detached home that perfectly balances cozy living with delightful features. This inviting residence boasts a living room and two spacious bedrooms on the main floor, complemented by an updated kitchen that beckons for cooking delicious meals, where memories are made over shared meals. The main bathroom offers convenient access, while the finished basement entices with an additional bedroom, a game room and more storage space, making it an youngsters dream space. The roughed-in bathroom in the basement adds potential for your personal touch. Ascending to the attic reveals yet another "bedroom" or "play room", providing versatility for guests or family. Outside, a fenced backyard, a private driveway accommodates 3 to 4 cars, eliminating parking woes and ensuring easy access. This home is not just a space; it's a lifestyle, tailored for those who cherish convenience and comfort in one place. Experience the allure of living in a neighborhood that fosters community while being just moments away from local amenities and recreational parks. Your dream home awaits - designed for those who want it all! (id:50886)
Royal LePage Connect Realty

