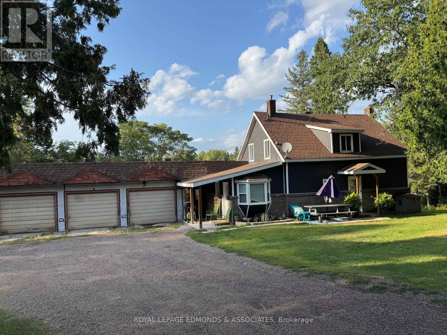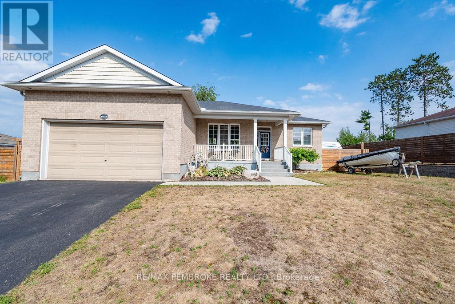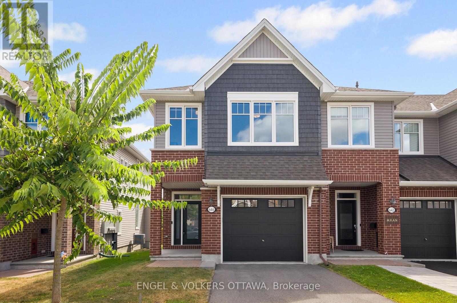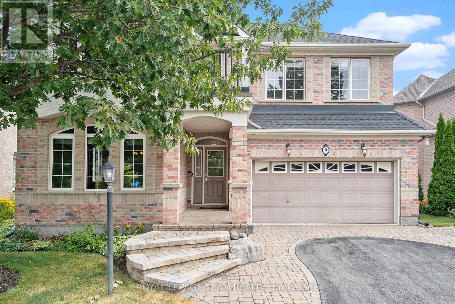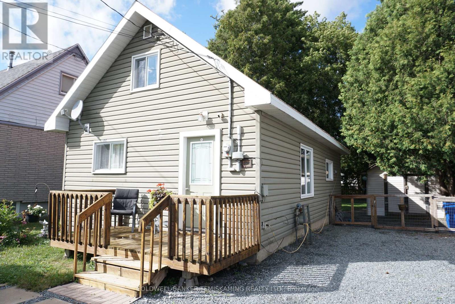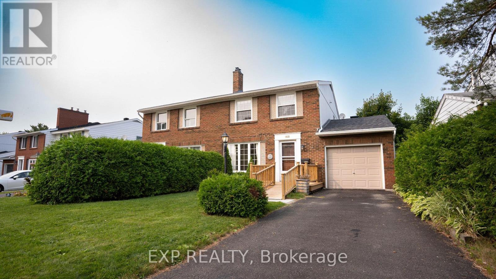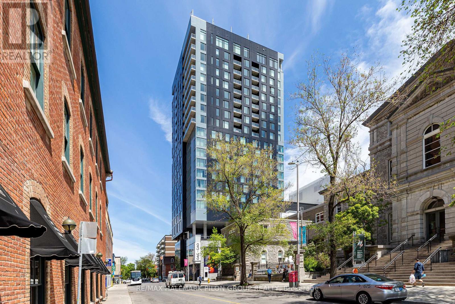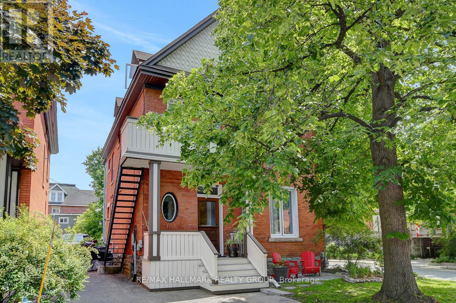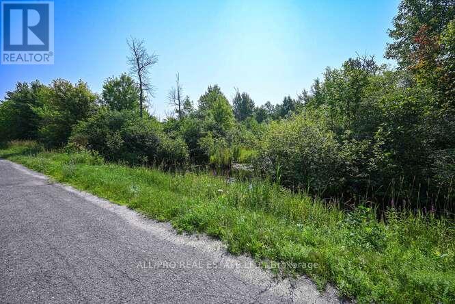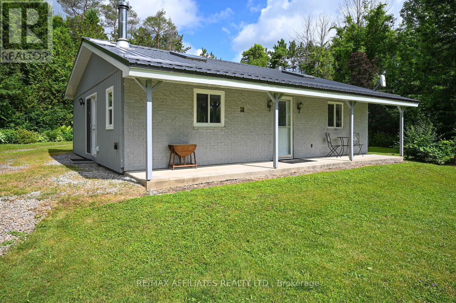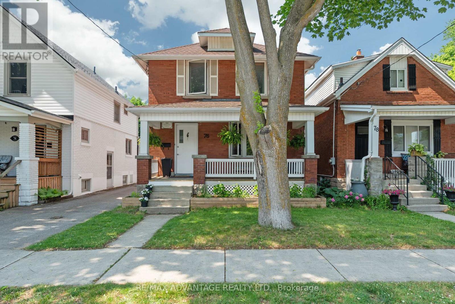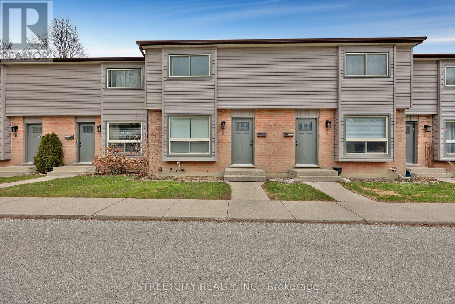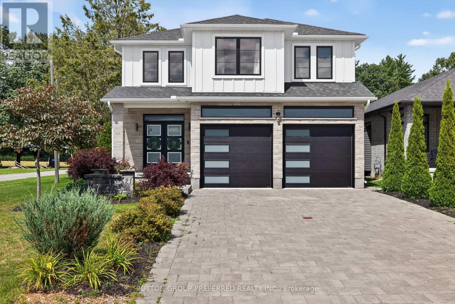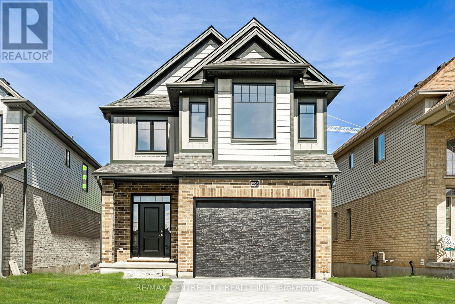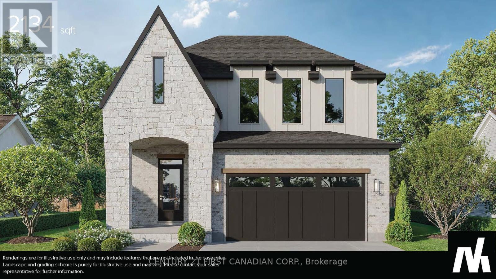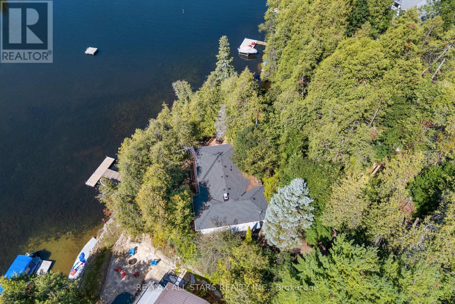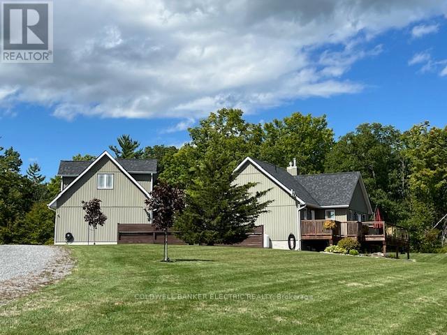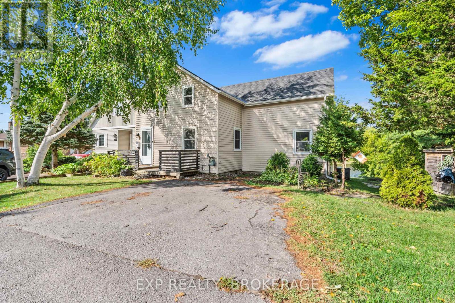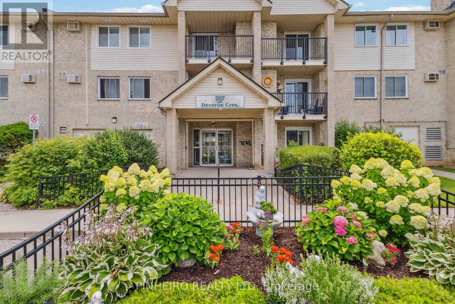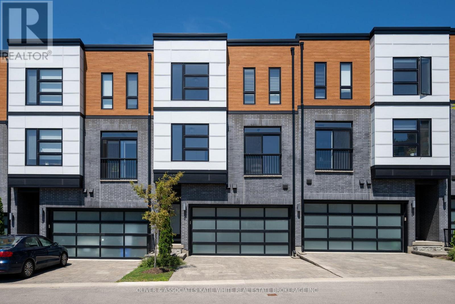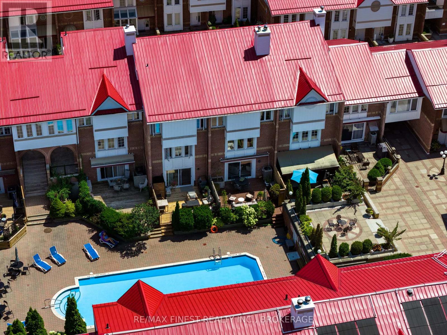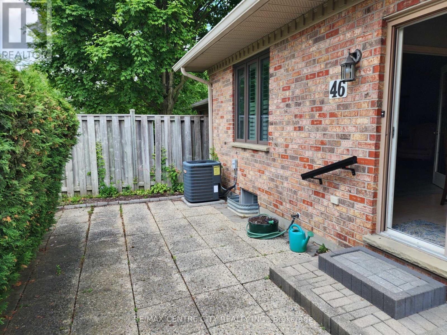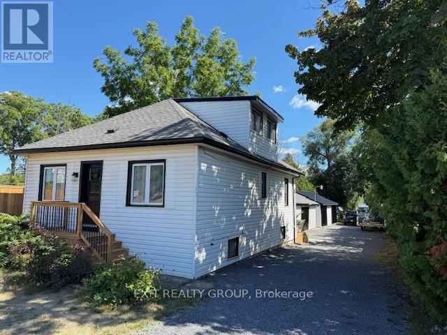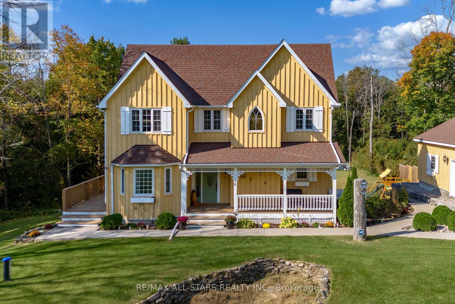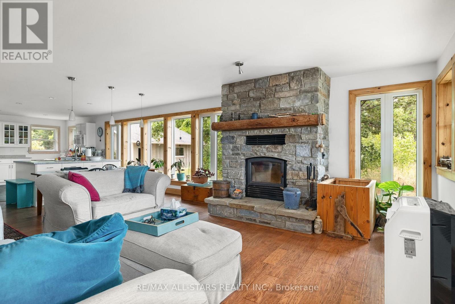27 Stencells Road
Laurentian Valley, Ontario
Discover the perfect blend of history, charm, and modern comfort with this renovated century home set on 97 acres of land. Featuring 2 bedrooms and 2 bathrooms, this thoughtfully updated home retains its character while offering todays conveniences. A spacious 3-car garage and two small barns add versatility for storage, hobbies, or hobby farming. The land is a scenic mix of cleared fields and mature trees, with a small creek meandering through the property. Offering incredible privacy, this property is ideal as a country retreat, family homestead, or investment opportunity with potential to sever. All this just 15 minutes from Pembroke, providing the best of rural living with easy access to town amenities. Please allow 24 hours irrevocable on all offers. (id:50886)
Royal LePage Edmonds & Associates
1005 Butler Boulevard
Petawawa, Ontario
Welcome to 1005 Butler Blvd! This stunning open-concept home features 3+1 bedrooms and 3 bathrooms, perfect for modern living. The bright kitchen is filled with natural light and boasts custom cabinetry paired with elegant quartz countertops. You'll find beautiful hardwood floors throughout the main living area, enhancing the home's warmth. Enjoy spacious rooms with impressive 9-foot ceilings, and a dining area with patio doors complete with a transom window above to let in even more light. Step outside to your private backyard oasis, featuring an oversized deck with a charming pergola and a fully fenced yard that includes convenient gate access and a 50 amp hook up for a trailer or hot tub if desired. A new shed, installed in 2025 ($11,000), adds extra storage space. The lower level is an entertainer's dream, offering a large family room, an additional bedroom, and a gym area for your fitness needs or many other options to suit. Prime location - close to schools, shopping and all that Petawawa has to offer. Don't miss the chance to make this exceptional property your new home! (id:50886)
RE/MAX Pembroke Realty Ltd.
644 Vivera Place
Ottawa, Ontario
Welcome to this Tamarack end-unit townhome in sought-after Stittsville North - where the space feels more like a detached home. With over 2,100 sq. ft. of finished living space, this one has been beautifully maintained and thoughtfully upgraded. The main floor is bright and open, featuring a gorgeous kitchen with an oversized island, quartz counters, walk-in pantry, and high-end stainless steel appliances, including a smart fridge and gas stove. The living and dining areas flow seamlessly together, making it perfect for family time or entertaining. Large windows bring in plenty of natural light, and the southeast-facing yard offers extra privacy with no rear neighbours. Upstairs, the primary suite is a true retreat with a sunny sitting area, walk-in closet, and spa-like ensuite with glass shower and soaker tub. Two additional spacious bedrooms, a full bath, laundry, and a versatile loft, ideal for a home office or playroom, complete the second floor. The finished basement adds even more room to spread out - perfect for movie nights, a gym, or a cozy rec room. With an extra-wide garage, $30K in builder upgrades, and a prime location close to schools, parks, shopping, and the Kanata tech hub, this home checks all the boxes for family living. (id:50886)
Engel & Volkers Ottawa
212 Parnian Pvt
Ottawa, Ontario
Fully upgraded stacked townhouse located in the heart of Barrhaven! This beautiful and spacious house features 2 bedrooms, 2.5 bathrooms and an upgraded kitchen with SS appliances and quartz Countertops. The quaint front porch and foyer lead upstairs into the living room/dining room. Step into the open concept kitchen and enjoy a cup of coffee or a meal at the charming breakfast bar. The living/dining space features patio doors that provide ample natural light, leading onto the balcony to enjoy the beautiful summer weather. Upstairs, escape to the privacy of the primary bedroom with a walk-in closet and master ensuite with a standing shower. Bedroom 2 has been upgraded to include its own private bath and has a private deck, providing amazing views of the surrounding community. Minutes away from Barrhaven Marketplace, Parks, Public Transportation, Bus Stops, Schools, Shopping Malls, Grocery Stores, Restaurants, Bars and Sport Clubs. (id:50886)
Royal LePage Team Realty
18 Golder's Green Lane
Ottawa, Ontario
Welcome to this beautifully maintained 3-bedroom detached home in the heart of Barrhaven, perfectly situated in a vibrant, family-friendly community. From the moment you arrive, the landscaped front yard and charming covered porch offer a warm welcome, while the double garage and wide driveway provide ample parking. Inside, you'll find a bright, spacious layout with a separate living room perfect for entertaining. Hardwood flooring flows through the main hallway, formal dining room with crown moulding and gas fireplace, and main floor den - ideal for a home office or study. The heart of the home is the stunning eat-in kitchen, featuring stainless steel appliances, including a gas stove, floor-to-ceiling cabinetry, ceramic flooring, ceramic backsplash, a built-in breakfast bar & a quaint desk nook - a perfect spot for recipes or emails. Nearby, a large pantry and laundry area offers an abundance of additional cupboard and counter space with stacked laundry tucked neatly away. Patio doors lead directly to a private backyard oasis - a fully fenced retreat with inground pool, pool house, and a separate deck area perfect for outdoor dining or lounging. Upstairs, the primary bedroom offers a peaceful escape with his-and-her closets, a custom built-in wall unit, and a luxurious 5-piece ensuite complete with double sinks, soaker tub, and separate shower. Two additional bedrooms with plush carpeting provide ample space and natural light. The finished lower level expands the living space with a spacious recreation room featuring stylish laminate flooring, along with two versatile flex rooms perfect for a gym, playroom, or second office. A full 4-piece bathroom, a utility room, and ample storage complete this well-appointed level. Located just minutes from top-rated schools, parks, soccer, football and baseball fields, recreation centers, public transit, shopping, restaurants, and walking paths - this is the ideal home for any family looking for space, comfort, and community! (id:50886)
RE/MAX Hallmark Realty Group
9 Fencerow Way
Ottawa, Ontario
Experience the best of family living in this exceptional and rarely offered 4-bedroom, 4-bathroom, Monarch-built Norman model executive home located in the Stonebridge Golf Club community. Backing onto the golf course and featuring unobstructed views and privacy with no rear neighbours, this beautiful home boasts over 2900 sq. ft of living space in an inviting open-concept layout. The main floor features a large kitchen with stainless steel appliances, abundance of cabinetry, and a large island, which flows into the eating area and the grand two-storey family room with gas fireplace, in addition to the spacious living and dining rooms perfect for entertaining. On the upper level, you will find a generous primary bedroom features a 5-piece spa-like ensuite and a walk-in closet, three additional spacious bedrooms, and two 4 piece bathrooms. Two of the bedrooms share a 4-piece bathroom, and the fourth bedroom has its own 4pc ensuite. The lower level is unfinished and awaits your creativity. The private landscaped backyard features an in-ground swimming pool, putting green, and plenty of space for relaxation and entertaining. Surrounded by parks, schools, shopping, and recreation, don't miss this opportunity to own a home with the perfect blend of comfort and function in a scenic setting. (id:50886)
Royal LePage Team Realty
2505 - 242 Rideau Street
Ottawa, Ontario
Experience refined urban living in one of downtown Ottawa's most desirable addresses. Situated high above the city streets, this bright and contemporary 1 bedroom condo offers a serene escape with sweeping skyline views. The thoughtfully designed open-concept layout is bathed in natural light, thanks to expansive floor-to-ceiling windows that bring the city into view while maintaining a sense of calm and quiet. The modern kitchen features stainless steel appliances, Subway tile backsplash, an island with seating, and ample storage, seamlessly flowing into a flexible living and dining space, perfect for cozy nights in or hosting friends. The spacious bedroom provides a comfortable retreat, complemented by a sleek, 3-piece bathroom. In-unit laundry adds everyday ease, while the private balcony becomes your go-to spot for morning coffee or evening sunsets. This unit also comes with underground parking and a storage locker, ticking all the boxes for convenience. As a resident, you'll enjoy access to top-tier amenities including an indoor pool, a fully equipped gym, a conference room, and a chic lounge area ideal for remote work or casual gatherings. Steps from the University of Ottawa, Rideau Centre, ByWard Market, and major transit routes, this location blends quiet comfort with unbeatable accessibility. If you've been waiting for the perfect mix of style, functionality, and downtown vibrancy. welcome home! (id:50886)
Exp Realty
184 Cedar Street N
Timmins, Ontario
Come have a look at this newly renovated triplex with plenty of parking! This property also offers excellent potential to add a fourth unit in the basement, making it a great value-add opportunity for investors. The main floor features a spacious two-bedroom apartment with private laundry and strong rental potential of $1,450 per month. Upstairs, you'll find two bright one-bedroom units, each currently rented for $1,100 per month. For added convenience, the property includes a common-area washer and dryer as well as the private laundry on the main floor. Utilities are supported by an owned hot water tank that is only two years old. This is a fantastic opportunity for investors looking for strong existing rental income with room to grow. MPac code: 334 Hydro $2014, gas $2984, Water and sewer $1672(water on meter) (id:50886)
Realty Networks Inc.
351 Broadwood Avenue
Temiskaming Shores, Ontario
VERY CLEAN AND WELL MAINTAINED UPDATED HOME WITH PRIMARY BEDROOM, BATHROOM, AND LAUNDRY ON THE MAIN FLOOR. LARGE LOFT STYLE BEDROOM UPSTAIRS. FENCED SHADED BACK YARD WITH 12' X 16' WORKSHOP, GARDEN SHED & TARP GARAGE. LOTS OF PARKING, APPLIANCES INCLUDED. CLOSE TO SHOPPING & SCHOOLS. IDEAL AS A STARTER OR FOR RETIREES. (id:50886)
Coldwell Banker Temiskaming Realty Ltd.
Fauquier - 23 Habel Street
Kapuskasing, Ontario
Looking for space, functionality, and endless potential? Youve just found it. This incredible property checks all the boxes: a spacious family home, a massive garage, and an oversized lot that opens the door to endless possibilities.Situated on a huge 132 x 169 lot, this 1,700 sq.ft. home offers everything you need to comfortably accommodate your family and your lifestyle. The open-concept main floor welcomes you with warm wood kitchen cabinetry, a dining area, a cozy living room, and a versatile office space. The primary bedroom is conveniently located on the main level, along with a 4-piece bathroom and a dedicated laundry room.Head upstairs to find three additional bedrooms and a 2-piece bathroom, perfect for the kids or guests. The basement offers tons of extra storage, a 3-piece bathroom with a shower, a utility room, and a workshop area ready for your hobbies or repairs.Need outdoor space? Youve got it! Whether its parking your toys and equipment, planting a garden, or letting the kids run free, the expansive lot is ready for it all. Unwind in your 14 x 12 gazebo ideal for relaxing afternoons or weekend card games. And for those who need a serious workspace, the 28 x 36 garage with soaring 910 ceilings is a dream come true.This is more than a home its a place where your family can grow, relax, and thrive. Come see the potential for yourself! ** This is a linked property.** (id:50886)
RE/MAX Crown Realty (1989) Inc
14 Castlefield Avenue
Ottawa, Ontario
Tucked away, just off Abbott Road in Stittsville, this home is in a prime location for families seeking privacy in a well-established neighbourhood, yet still close to everyday amenities. Just minutes from Hazeldean Road, Sacred Heart, and the Cardel Recreation Centre (formerly known as the GRC). This home is a 3-bed, 3-bath with a fully finished basement, featuring recent updates throughout. Inside, you'll find a recently updated kitchen and a spacious living room with patio doors leading to a very private and fully fenced backyard perfect for everyday living. If you're looking for something central, comfortable, and easy to settle into, this is the perfect place to call home. (id:50886)
RE/MAX Affiliates Realty
165 Mcclellan Road
Ottawa, Ontario
OPEN HOUSE: Sunday September 7th, 2:00-4:00pm. Calling all families, professionals, and savvy investors!Welcome to 165 McClellan Road. With 4 generously sized bedrooms and 2 bathrooms, theres plenty of space for everyone. Inside, you'll appreciate the beautiful hardwood flooring that flows throughout the home. The front living room is drenched in sunlight and finished by custom built-ins. The heart of the home is the bright and airy kitchen with ample cabinet space and a pantry! It is complimented by a large eating area that takes you out to your own personal sun room, perfect for your morning coffees. The spacious dining room is perfect for hosting family gatherings or dinner parties. The lower level includes a large family room and a perfect bar area for entertaining! Additional highlights include an irrigation system, new roof & furnace, and proximity to top-rated schools, parks, shopping, and public transport. This is more than just a house - its a place your family can grow, thrive, and make lasting memories. Schedule your private showing today! (id:50886)
Exp Realty
2305 - 20 Daly Avenue
Ottawa, Ontario
Introducing Art Haus unit 2305, a modern yet sophisticated 2 bedroom 2 bath Penthouse by DevMcGill. Located in the heart of the nation's capital and just steps from the historic Byward Market. The condo is perfectly situated to take advantage of the best Ottawa has to offer year-round. Features include: 10-foot ceilings, engineered hardwood and tile throughout, smooth finish ceilings with cement accents, custom kitchen with quartz countertops, large primary bedroom with huge walk-in closet, a spacious balcony, floor-to-ceiling windows with stunning panoramic city views, and an open layout that is perfect for entertaining. The building features a private lobby, exercise room, party room, rooftop terrace with outdoor fireplace, art gallery cafe, and the Le Germain Hotel and Restaurant. Art Haus is a true masterclass in architecture, design and livability that is a unique offering in the Ottawa market. One underground Tandem Parking space, and storage locker included. CREDIT REPORT, OREB APPLICATION, AND REFERENCES REQUIRED WITH ALL OFFERS TO LEASE. (id:50886)
RE/MAX Hallmark Pilon Group Realty
120 Strathcona Avenue
Ottawa, Ontario
Nestled in one of Ottawa's most desirable neighbourhoods, this exceptional property presents a rare investment opportunity in the heart of the Glebe. From its impressive street presence to its thoughtfully maintained interiors, every aspect of this building exudes quality and charm. With lot frontage on Strathcona, O'Connor and Patterson, this property offers a unique blend of historic charm and modern convenience, making it an ideal investment opportunity while having a perfect place to call home in the main floor unit. Boasting stable rental income and long-term growth potential, this is an ideal addition to any real estate portfolio. With solid tenancy in place and future development potential, this is a turn-key opportunity in one of Ottawa's most sought-after neighborhoods.120 Strathcona is an updated 5 unit (4+1 legal non-conforming) building boasting an unbeatable location, spacious sun-filled units, thoughtfully maintained throughout with strong rental appeal; five parking spaces (six if tandem at front); on-site lockers/laundry facilities for tenant convenience and so much more. Fire Retrofit Certification 2019. Residents enjoy easy access to a wide range of amenities, including trendy shops, cafes, restaurants, parks, the Canal, Lansdowne, the NAC, Parliament Hill and everything special that this Nation's Capital has to offer. (id:50886)
RE/MAX Hallmark Realty Group
340 Armstrong Road
Merrickville-Wolford, Ontario
Build Your Dream Country Estate or Private Oasis! Looking for a getaway from the everyday? This stunning 109-acre property offers the perfect setting for your dream country estate, private retreat, or recreational paradise. Just 50 minutes to Ottawa, 5 minutes to the charming village of Merrickville voted Canadas Most Beautiful Village and 15 minutes to Smiths Falls, this location blends convenience with total privacy. The property features an entrance with culvert already installed and a groomed trail leading to the middle of the land, making access easy. A beautiful mix of hardwood bush and open spaces provides endless possibilities build your custom home, expansive shop, ranch, or even a hunting camp. Whether you're an outdoor enthusiast who loves hunting, ATV adventures, or snowmobiling, or you're simply dreaming of a peaceful country escape surrounded by nature, this property delivers it all. Opportunities like this a sprawling 109 acres to design your ideal country lifestyle are rare. The canvas is ready. All that's missing is your vision. (id:50886)
All/pro Real Estate Ltd.
103 County 8 Road
Elizabethtown-Kitley, Ontario
Discover the perfect blend of peaceful seclusion and modern comfort at this charming year-round home set on 1.44 acres of landscaped and private grounds. Whether you're seeking a serene retreat or looking to downsize in style, this property offers the ideal low-maintenance lifestyle in the country. Set well back from the road and surrounded by mature trees and lush perennial gardens, this home offers tranquility and privacy with views of picturesque Bellamy Lake. Enjoy morning coffee from the inviting front porch, where you can take in the beauty of nature in every season. The fully renovated interior is both stylish and functional, with wide plank flooring and thoughtful updates throughout. The bright, open-concept kitchen features quartz countertops, ample cabinetry, and a clean, modern design. The spacious bathroom includes in-unit laundry for added convenience. Cozy up by the propane fireplace or wood stove on cooler days perfect for year-round comfort. With main floor living, this home is perfect for downsizers or those seeking a relaxed, accessible layout. The property also includes a 12' x 24' shed with a reinforced floor, providing excellent storage for tools, toys, outdoor gear, or hobby space. There's plenty of room for gardening, outdoor entertaining, or simply enjoying the peace and quiet. Located just minutes from the public boat launch at Bellamy Lake and within a short drive to several other spectacular lakes and golf courses of the Rideau Lakes Region, outdoor enthusiasts will feel right at home. Everyday essentials are just a short drive away only 5 minutes to the friendly Village of Toledo and 10 minutes to charming Athens. This is a rare opportunity to own a turn-key escape that blends comfort, convenience, and natural beauty in one of Eastern Ontario's most scenic regions. Don't miss your chance to make this exceptional property your own a true hidden gem with views you'll never tire of. (id:50886)
RE/MAX Affiliates Realty Ltd.
399 Catherine Street
Ottawa, Ontario
The listing Agent is the co-owner. (id:50886)
Ava Realty Group
1504 - 475 Laurier Avenue W
Ottawa, Ontario
Experience urban living at its finest in this beautifully updated one-bedroom, one-bathroom condo, complete with a rarely offered parking spot. Perfectly located in vibrant Centretown, this home offers the ideal blend of style, comfort, and unbeatable access to the best of downtown Ottawa. Inside, you'll find an open-concept layout that maximizes space and natural light. The living and dining area flows seamlessly, with large windows that brighten the entire unit. The well-appointed kitchen offers ample storage and modern finishes, ideal for both everyday living and entertaining.The spacious bedroom provides a peaceful retreat, while the sleek bathroom features contemporary fixtures and clean design. With your own dedicated parking space, everyday convenience is a given. Step outside and you're just minutes from it all- whether its morning jogs along the Rideau Canal, quick commutes to the office, or weekend brunch at local favourites like Art House Café and Sansotei Ramen. Grocery runs are a breeze with Farm Boy, Independent, and Kowloon Market all nearby. This condo checks all the boxes - book your showing today! Rental application, credit check, and current paystubs required. (id:50886)
RE/MAX Hallmark Pilon Group Realty
602 - 151 Bay Street
Ottawa, Ontario
This beautiful 3 bedroom/2 bathroom condominium apartment boasts a bright south-west exposure hosting an amazing 24 foot covered balcony. Large primary bedroom has a walk-in closet and a full en-suite bathroom. There are 2 additional well sized bedrooms in this unit. Laundry is available on the same floor. Parking is a large tandem spot [can fit 2 mid size vehicles]. Amenities include electronic entry-lock system with intercom in unit, lobby camera [accessible on your TV], FOB entry, mailroom [with outgoing mail], elevators, swimming pool & sauna, library, bicycle room, workshop and even the convenience of garbage chutes. Don't miss this spacious condo in a spectacular location. Book your showing today! No conveyance of Offers until 3pm On Tuesday September 16th (id:50886)
Royal LePage Team Realty
1879 Faircloth Road
London North, Ontario
Set on a tree-lined lot in sought-after Sunningdale, this all-brick ranch blends the ease of main-floor living with a warm, open design and over 3,180 sq. ft. of finished space. The 1,719 sq. ft. main level welcomes you with hardwood floors flowing through the living and dining areas, anchored by a gas fireplace and brightened by sunlit windows overlooking the yard. An arched entryway leads into the breakfast room and crisp white kitchen, designed with abundant cabinetry, excellent prep space, and a relaxed dining nook. Step outside to a fully fenced backyard framed by mature trees, with a patio and gazebo providing a private retreat for morning coffee or evenings with friends. Three bedrooms on the main floor offer comfort and flexibility, including a spacious primary suite with walk-in closet and 4-piece ensuite featuring a soaker tub and separate shower. Two additional bedrooms share a full bath with a raised walk-in tub, providing ease of use and accessibility. A convenient laundry/mudroom with inside access to the double garage completes this level, making day-to-day living seamless. The 1,464 sq. ft. finished lower level adds impressive versatility, with a large family room, two additional bedrooms, a full bath, second laundry, and an outstanding storage room outfitted with built-in shelving and organizers. Perfect floor plan for hobbies, overnight guests, or seasonal storage, this level ensures you can right-size without compromise. Located minutes from Sunningdale Golf, Medway Valley Heritage Forest trails, Masonville shopping, restaurants, Western University, and London's hospitals, this home combines thoughtful design with an unmatched lifestyle the ideal opportunity for down-sizers or retirees seeking comfort, privacy, and convenience. (id:50886)
Sutton Group - Select Realty
76 Beattie Avenue
London East, Ontario
This well-maintained, carpet-free 3 Bedroom, 2 Bathroom home is situated on a fully fenced 30' x 115' lot and offers a seamless blend of timeless character and functional updates. The main floor features a bright, open-concept layout with defined living and dining areas, a central kitchen with adjacent breakfast nook, and a convenient two-piece bathroom. Upstairs includes three good-sized bedrooms and a full four-piece bath. The finished lower level offers additional living space, laundry, utility area, and in-law suite capability. Exterior highlights include a private, tree-lined backyard oasis with mature landscaping, a detached garage, and private/mutual driveway parking. Strategically situated facing south, the sun pours in through the front porch, living room and two secondary bedrooms. Additional features include a cozy wood-burning fireplace, covered front porch, clean carpet-free interior throughout and central air conditioning. Ideally located within walking distance to Kiwanis Parks trails, splash pad, and playgrounds, and close to the Western Fair Market, schools, public transit, downtown amenities and access to the 400 series Highways. Zoned R2-2 in a family-friendly community, 76 Beattie Avenue presents an exceptional opportunity to own a move-in ready home in one of London's hidden gem neighbourhoods. (id:50886)
RE/MAX Advantage Realty Ltd.
8 - 253 Taylor Street
London East, Ontario
Attention first time home buyers or investors. Fully rented 3 bedroom townhouse close to all amenities as well as UWO & Fanshawe. Move-in ready or hit the ground running with the current tenant on month to month. Brokerage Remarks (id:50886)
Streetcity Realty Inc.
110 Milton Seiler Crescent
Minto, Ontario
Enjoy quiet, peaceful, small town living in this well designed 2 bedroom semi-detached, impressive home. Many upgrades; including light fixtures, quality granite kitchen countertops, dimmer switches, expanded entryway, unique screened-in gazebo on deck with under deck storage. Primary Bedroom has a walk-in closet and ensuite with shower. Main Bathroom has a tub/shower, linen closet and large vanity. 2nd Bedroom can be used as a den or office and has a large closet. Basement renovations include drywall, quality plank flooring, and 3 piece bath. It can easily be finished for an in-law suite. Quality custom maple cabinets in kitchen provide lots of storage. Fridge includes an ice maker and water dispenser. Stove is induction (Both 2 years old). This is a beautiful home waiting for its next happy family. Approx 1100+ sq ft per floor. (id:50886)
Fair Agent Realty
B1 - 330 Clarence Street
London East, Ontario
Discover the elegance of this newly renovated studio suite located in the vibrant heart of Downtown London. The unique industrial aesthetic, highlighted by exposed ductwork seamlessly blends with modern touches to create a sophisticated living space. Amenities include stainless steel appliances, in-suite dishwasher and on-site coin laundry facilities ensuring a hassle-free living experience. Located steps away from Richmond Row, Victoria Park, Canada Life Place, Via Rail, restaurants, shopping and public transit. Only a 13 minute bus route to Western University. Off-site, monthly parking options available through Citi Plaza for $97.42 plus HST per month. Water, heat and electricity are not included in the rent. (id:50886)
Royal LePage Triland Realty
19120 Crest River Avenue
Lakeshore, Ontario
Build your dream home on this exceptional waterfront property in Lighthouse Cove! This rare offering features a prime building lot with everything already in place for the ultimate waterfront lifestyle. Hydro on site, installed septic system, a 20,000 lb boat lift, and a two-tier 100 ft dock, perfect for entertaining or quietly sitting watching the boat traffic! Enjoy boating, fishing, and stunning views right from your backyard. Live and play on the water! Located on a developed dead end street, lined with executive style homes. Just minutes by boat to the mouth of Lake St. Clair. 3 hours to Toronto, and only 50 minutes from the Detroit/Windsor border by car. (id:50886)
Coldwell Banker Star Real Estate
63 Wheeler Court
Thames Centre, Ontario
Dorchester One-of-a-Kind Executive Home in Tiner Estates. Located on a premium court setting, partly backing onto ravine. Our well maintained 2 storey offers a rare opportunity in one of Dorchester's most sought-after neighbourhoods. Built in 1988, one owner home sits on a park-like setting surrounded by mature trees and lush gardens. Step inside to discover spacious principal rooms ideal for both comfortable family living and elegant entertaining. The main floor features a bright and functional layout, including a formal living room, a large dining room, a sunken family room with a cozy wood-burning fireplace, and a private office, perfect for working from home. The eat-in kitchen boasts stainless steel appliances & walkout access to the backyard, while large windows and patio doors flood the space with natural light. A convenient laundry room and 2-piece powder room complete the main level. Upstairs you'll find three generously sized bedrooms and a full 4-piece bathroom. The oversized primary suite offers his-and-her closets and updated ensuite (renovated within the last five years), featuring a soaker tub, tiled shower, and double vanity. Enjoy your morning coffee or unwind in the evening on the charming three-sided wrap-around porch, offering tranquil garden views from every angle. Updates include garage painting 2025, Septic weeping bed replaced July 2024, Roof shingles approx 10 years old, Washer/dryer approx 5 years old, garage door/opener approx 5 years old, A/C approx 5 years old. The full basement is untouched and includes a walk-up to the backyard offering excellent potential for additional living space, in-law suite, or income-generating apartment. Conveniently located just 10 minutes to Highway 401, Veterans Memorial Parkway, easy access to London & surrounding areas. This exceptional home is a true pleasure to show. Don't miss your chance to experience it in person. (id:50886)
Sutton Group Preferred Realty Inc.
21 Armstrong Street
Strathroy-Caradoc, Ontario
Welcome to Lion's Gate subdivision, where elegance meets comfort on the edge of Mount Brydges. Nestled on a desirable corner lot in a quiet area, this custom-built home has been thoughtfully designed for modern living. At the heart of the home lies a gourmet chef's kitchen, showcasing granite countertops, brazilian tile floor/backsplash, premium stainless steel appliances, garburator and a grand island with breakfast bar - a perfect space for both casual mornings and sophisticated entertaining. There is a seamlessly flow into the formal dining area and expansive great room with a gas fireplace, where soaring ceilings and warm finishes create an inviting yet refined atmosphere. Step outside to your private, fully fenced backyard oasis, which includes an in-ground pool ideal for evening relaxation or hosting unforgettable gatherings. The primary retreat is a true sanctuary, boasting a spa-inspired 5-piece ensuite and a custom walk-in closet designed for luxury and convenience. Upstairs has an additional loft area, complemented by three spacious bedrooms and a full 4-piece bath.The fully finished lower level expands your lifestyle with a family room, an additional bedroom, and another elegant 4-piece bath - perfect for guests or extended family. This is more than a home. It's a lifestyle of sophistication, comfort, and timeless design. (id:50886)
Sutton Group Preferred Realty Inc.
1596 Noah Bend
London North, Ontario
Welcome to 1596 Noah Bend built by quality home builder Kenmore Homes. Our "Oakfield Model" features 2,146 sq ft of finished above grade living space with 4 bedrooms and 2.5 bathrooms. Your main floor offers an open concept dining room, kitchen, and great room with a gas fireplace as well as the mudroom and 1/2 bathroom just inside from your 1.5 car garage. Upstairs you'll find 4 bedrooms with the primary offering a walk-in closet and ensuite with tiled and glass shower along with upper laundry for added convenience and your 2nd full bathroom. Your lower level has full development potential with the bonus of large windows with look out views allowing plenty of natural daylight. Structural Upgrades Include: Lookout lot. Brick jog for gas fireplace on main floor with level 1 ledgestone veneer. Second floor option 2 including luxury ensuite upgrade as shown in photos. Window added in the laundry room. Upgraded interior finishes: Crown moulding on kitchen uppers. Light valance on uppers with under-valance lighting. Upgraded hardware in the kitchen and the bathrooms. Chimney style rangehood fan. Tiled backsplash in the kitchen. Upgrade to all oak stairs, stained from main to second floor. All bathroom basins to square undermount. Raised electrical for TV above the fireplace. Ensuite shower upgraded to ceramic tile with glass door. Main bath soaker tub with tiled surround. Upgraded countertop selection in main bath. Close to all amenities in Hyde Park and Oakridge, a short drive/bus ride to Masonville Mall, Western University and University Hospital. Kenmore Homes has been building quality homes since 1955. Ask about other lots and models available. (id:50886)
RE/MAX Centre City Realty Inc.
8 Sheldabren Street
North Middlesex, Ontario
UNDER CONSTRUCTION - Welcome to this beautifully designed, custom 3 bedroom, 2.5 bathroom home, offering 2134 sqft of thoughtfully crafted living space. You will be captivated by the open and airy feel, enhanced by 9-foot main floor walls and 8-foot doors that add a sense of grandeur. The main floor will feature hardwood flooring seamlessly flowing through the spacious living areas, while plush carpeting provides warmth and comfort in the bedrooms. The heart of the home is the upgraded kitchen, complete with an upgraded cabinetry package, ceiling height cabinets, and quartz countertops. Walk-in pantry and mudroom cabinetry offer additional storage, ensuring both style and functionality. A gas fireplace serves as a cozy focal point in the living area, adding warmth and charm to the space. Upstairs, the primary suite is a true retreat, boasting a luxurious ensuite with a soaker tub and a large walk-in closet for ample storage. The secondary bedrooms are spacious and well appointed, making this home perfect for families or for those who like the extra space. Every detail in this home has been carefully selected to offer a blend of comfort and style. Don't miss your chance to own this exceptional new build! Taxes & assessed value yet to be determined. Rendition is for illustration purposes only, & construction materials may be changed. (id:50886)
Century 21 First Canadian Corp.
13 - 2235 Blackwater Road
London North, Ontario
Welcome to this beautifully maintained 2-storey condo located in desirable North London! This spacious home offers 3 bedrooms and 3.5 bathrooms: perfect for families, professionals, or anyone looking for comfortable, modern living. The open-concept main floor features a welcoming foyer, a convenient 2-piece bath, a stylish kitchen with ample counter space, ideal for cooking and entertaining. The living/dining room combo have patio doors that lead to a private outdoor balcony. Upstairs, you'll find a generous primary bedroom with a walk-in closet and 3-piece ensuite. Two additional bedrooms and a 4-piece bath complete the upper level, providing plenty of space for family or guests. The finished lower level offers additional living space with a full 4-piece bath and walkout to a lower deck from the rec room. Situated in a prime location, you're just minutes from Western University, Masonville Mall, Stoney Creek Community Centre, and Sunningdale Conservation Area. Enjoy easy access to all amenities including parks, trails, shopping, and public transit. Everything you need is right at your doorstep! (id:50886)
Century 21 First Canadian Corp
242 Francis Street E
Kawartha Lakes, Ontario
Welcome to this charming 3-bedroom, 1 and a half-bathroom home for lease in beautiful Fenelon Falls, just minutes from downtown where you'll find restaurants, shopping and groceries. The main level offers a bright and spacious layout with large windows that capture stunning water views and beautiful sunsets. Step outside onto the expansive deck - the perfect place to relax or entertain while overlooking the water. A natural rock stairway leads you down to the shoreline, complete with a private dock for boating, swimming, or simply enjoying lakeside living. The home includes an unfinished basement with a partial bath, with plenty of potential to be transformed into a family room, home office or additional storage space. This property combines comfort, convenience, and the charm of waterfront living all within close proximity to town amenities. (id:50886)
RE/MAX All-Stars Realty Inc.
0 Lt 30 Con 19 Grimsthorpe
Tweed, Ontario
A rare and historic offering - approximately 113 acres of mixed forest in Grimsthorpe Township, Hastings County, once home to the Gilmour Gold Mine. This expansive parcel is rich in character and natural beauty with a blend of hardwoods, softwoods, rugged terrain and abundant wildlife. While there is no formal road access, an ATV trail may lead into the property making it well suited for those seeking adventure, privacy or an off grid retreat. Adding to its unique value, this property also includes ownership of the mineral rights connecting today's buyer with a fascinating part of Ontario's early gold mining history. Whether for its heritage, recreational possibilities or long term investment potential, this is truly an exceptional opportunity to own a significant piece of land with both surface and subsurface rights. (id:50886)
Royal LePage Proalliance Realty
2336 Tokala Trail
London North, Ontario
Welcome to 2336 Tokala Trail a beautifully designed 4 bedroom, 3.5 bathroom home in one of London's most sought-after neighbourhoods in the North West end of the city. Enjoy high-end finishes throughout, including engineered hardwood flooring, quartz countertops and a kitchen with a 12 foot island and is magazine-worthy, thoughtfully designed with both function and beauty in mind. Host family or a dinner party with your formal dining room with carefully designed accent walls adding a classy look to the room. Entertain or relax in the great room with a sleek electric fireplace and custom built-ins that keep the minimalist look. Your upper level features 2 spacious ensuites plus a third cheater ensuite, including a luxurious primary retreat with a large walk-in closet, this home offers comfort and style at every turn. Step outside to a fully fenced backyard with a covered deck, perfect for summer BBQs, entertaining, or even installing your dream inground pool. Ideally located near Hyde Park and Masonville for shopping, great schools, golf, scenic trails, and all amenities. This one truly checks all the boxes! (id:50886)
RE/MAX Centre City Realty Inc.
6005 County Road 25
Trent Hills, Ontario
Picture-perfect and perched on a hill with sweeping views of 6.34 acres, this rare find offers over 3,000 sq. ft. of living space and is truly move-in ready. Step into a spacious foyer with plenty of storage, leading you into a chef's kitchen complete with a custom backsplash, high-end appliances, and an induction range. The dining area overlooks the rolling property and natural surroundings, while the great room impresses with its vaulted ceiling and cozy fireplace. The primary bedroom features an updated ensuite with a walk-in shower. Also on the main level, you'll find a convenient laundry room and direct access to the garage through a second large foyer. The lower level offers two bedrooms, an office, a full bathroom, an exercise space, and a generous family room with a wood-burning fireplace and walkout to the backyard. The heated garage includes a workshop and additional storage. From here, stairs lead to a private in-law suite with a kitchenette, bedroom area, washroom, and separate exterior access, making this an ideal multi-generational home with space and privacy for everyone. Set on 6.34 meticulously maintained acres, this home is perfect for entertaining on the wraparound deck or relaxing on the covered front porch to watch the sunset. Just a short bike ride away is the charming Village of Hastings, where you can browse local shops or watch the boats pass through Lock 18. Peterborough and Cobourg are both only 30 minutes away. Don't miss your chance to view this picture-perfect home - tag your favourite Realtor today! (id:50886)
Coldwell Banker Electric Realty
590 Queen Street
Gananoque, Ontario
Welcome to 590 Queen Street, your riverfront retreat in the 1000 Islands. Discover peace and natural beauty at this charming property on the Gananoque River, right in the heart of the world-famous 1000 Islands. With breathtaking water views and direct river access, it's the perfect setting for kayaking, canoeing, or boating adventures. This home offers the best of both worlds: privacy and serenity along the water, while being only minutes from downtown Gananoque's shops, dining, and vibrant culture. Convenient highway access ensures you are never far from surrounding communities, making it an ideal year-round residence or weekend escape. Don't miss your opportunity to own this rare slice of paradise on the river. Schedule your private showing today. (id:50886)
Exp Realty
0 Gulf Road W
Marmora And Lake, Ontario
125 acres with camp, pond & wildlife - North of Marmora. Looking for a secluded getaway? Or does your hunting crew need a new spot with abundant wildlife? This 125-acre parcel located just 15 minutes north of Marmora could be exactly what you've been searching for. Set back off a municipal road, a short drive on a privately maintained lane brings you to a charming 24'x16' board and batten camp with a metal roof, covered porch and new wraparound deck overlooking your own private pond. Approx. 125 acres of mixed forest surround you, offering peace, privacy and incredible natural beauty. The insulated cabin is fully finished inside, featuring a wood-stove for cozy warmth, a drilled well for fresh water, and a solar panel system that provides enough power for lights and even a TV. Outbuildings offer plenty of storage for wood and gear. Wildlife is everywhere-whitetail deer, black bear, and waterfowl frequent the property, with a duck pond adding to the variety. Whether you're seeking a family nature retreat, a private hunting camp, or simply a place to unwind in nature, this property delivers. Don't miss out on this hidden gem-just in time for hunting season. (id:50886)
Royal LePage Proalliance Realty
193 Main Street
Loyalist, Ontario
GREAT OPPORTUNITY!! LEGAL DUPLEX! Live in one unit and pay your mortgage with the other unit, opportunity for someone else to help supplement your mortgage!! This stunning luxury bungalow with legal duplex at 2800 sq feet, presents a unique opportunity for those seeking to upsize, invest, or establish a multi-generational haven. The main floor boasts hardwood floors, transom windows, and a living room with a gas fireplace, seamlessly connecting to a dining area with a sliding glass door walkout. The large kitchen features an abundance of cabinetry, granite counter tops, a walk-in pantry, and sleek stainless-steel appliances. A bedroom, currently utilized as an office, adds versatility to the space. The primary bedroom is a serene retreat, complete with a 5-piece ensuite and walk-in closet. A separate, legal 1350 sqft one-bedroom apartment is accessible via a rear entrance, offering a spacious kitchen, living room, bedroom with a bonus room perfect for a closet or office, and its own laundry facilities. Additional features include a double-wide garage with built-in cabinetry, interior entrance to main floor laundry, and three-five parking spaces. The fully fenced rear yard, complete with a large deck and gazebo, provides a tranquil outdoor space. Strategically located steps from the marina, parks, and schools, this duplex offers a convenient and desirable lifestyle, making it an attractive opportunity for multi-generational families or savvy investors. Looking for an in-law suite, rental income, duplex, multi-family this may be the home for you!! (id:50886)
Keller Williams Inspire Realty
309 - 727 Deveron Crescent
London South, Ontario
Welcome to this bright and spacious 2-bedroom condo located on the top floor of a desirable corner unit on Deveron Crescent. This well-maintained home features convenient in-suite laundry, a cozy gas fireplace, and two dedicated parking spaces. Enjoy access to fantastic amenities, including an outdoor pool and ample visitor parking. Perfect for first-time buyers, downsizers, or investors alike, don't miss this opportunity to own in a well-managed complex close to all essentials. (id:50886)
Pinheiro Realty Ltd
154 Norman Rogers Drive
Kingston, Ontario
Welcome to 154 Norman Rogers Drive, a charming two-storey detached home located in a desirable central-west Kingston neighbourhood, just steps from schools and public transit. This inviting residence features a comfortable and functional layout that caters to a wide range of lifestyles. The main floor offers a warm and welcoming living room with large windows that flood the space with natural light, a cozy wood-burning fireplace, and an adjoining dining area. The well-appointed kitchen features modern appliances, ample counter space, and a quaint breakfast nook perfect for casual meals. A convenient two-piece bathroom completes the main level. Upstairs, you'll find four spacious bedrooms offering peaceful retreats for family members or guests, along with a well-sized four-piece bathroom. The finished lower level expands the living space with a rec room, a practical laundry area, a utility/work room, and ample storage options. Outside, the fully fenced backyard provides a generous space ideal for gardening, play, or entertaining family and friends. With its thoughtful layout, generous outdoor space, and unbeatable location close to essential amenities.154 Norman Rogers Drive offers a wonderful opportunity to make a house your home. Don't miss your chance to view this well-located gem! Home inspection available. Offers will be presented on September 22nd. (id:50886)
Gordon's Downsizing & Estate Services Ltd.
6 - 231 Callaway Road
London North, Ontario
Luxury townhome nestled in an exclusive enclave in the Upland's neighbourhood. Contemporary design and modern finishes throughout. Very spacious floor plan with tons of living space. The main level has inside entry from the double car garage, welcoming entrance foyer, bedroom (perfect for a home office) and guest bathroom. The second floor offers an open concept living space perfect for entertaining. Sparkling kitchen with island and breakfast bar that overlooks the dining area and great room with fireplace and sliding doors to balcony. Bonus separate den/small bedroom. Upper level features 2 generously-size bedrooms with large windows with beautiful views. Primary Suite that has a walk-in closet with built-in shelving, and ensuite bath with spacious glass walk-in shower and dual sink vanity. Convenient upper level laundry and access to private terrace. Finished basement area that offers an additional full bathroom. Snow removal and ground maintenance included in low monthly condo fee. Prime location near shopping centres, parks, walking trails, schools and golf course. Move-in-ready with quick possession available. (id:50886)
Oliver & Associates Katie White Real Estate Brokerage Inc.
34 - 1 Place D'armes
Kingston, Ontario
Elegant Townhome in Prestigious Frontenac Village Welcome to 34 - 1 Place D'Armes, a beautifully upgraded townhome condo nestled in Kingston's sought-after waterfront community of Frontenac Village. Coveted location within the complex faces a sparkling pool. This spacious and stylish home offers a perfect blend of comfort, sophistication, and convenience. Enjoy the convenience of two underground parking spaces right at your doorstep, plus all the amenities of this exclusive waterfront community. Step into a bright and expansive family room complete with a cozy fireplace and walk-out access to a private poolside terrace ideal for relaxing or entertaining. The heart of the home features a custom 'Hawthorne' kitchen, designed with modern finishes and functionality in mind. Upstairs, you'll find a stunning master retreat featuring a loft-style ensuite with a luxurious jacuzzi tub and a versatile den perfect for a home office or quiet reading nook. Over $60,000 in owner upgrades include: Beautifully updated kitchen and bathrooms High-efficiency A/C and heat exchanger Quality flooring throughout Custom front and back awnings And more! Whether you're looking for luxury, location, or lifestyle this townhome has it all. Move-in ready and waiting for you! Don't miss your opportunity book your private showing today! (id:50886)
RE/MAX Finest Realty Inc.
46 - 30 Doon Drive
London North, Ontario
Vacant condo nicely located in a coveted North London enclave, Windemere Estates. Approximately 1400 sq ft, 2 bedroom on main plus lower rec-room. Lower bath rough-in. Large living room and primary bedroom. Ideal location, near downtown London, Western University and University Hospital & Masonville Shopping Centre. Quiet courtyard at rear and front very private. Double garage, built in appliances, fridge, stove washer dryer included. Roof is 12 years old. Roof warranty for another 8 years. Complex has an irrigation system and they have their own well. New windows installed in 2021 (approx). (id:50886)
RE/MAX Centre City Realty Inc.
1353 Turnbull Way
Kingston, Ontario
Welcome to the Turnstone A model by Greene Homes, located in the sought-after Creekside Valley Subdivision where thoughtfully designed homes meet the charm of parks, a walking trail, and a true sense of community. This beautifully built two-storey home offers a spacious open-concept main floor with a bright great room, modern kitchen, and dining area perfect for both everyday living and entertaining. Enjoy the added convenience of main floor laundry and a stylish 2-piece powder room. Upstairs, you will find four generously sized bedrooms including a luxurious primary suite complete with a walk-in closet and spa-inspired 5-piece ensuite. A well-appointed 4-piece main bath serves the additional bedrooms. This home also features a separate entrance to the lower level, offering fantastic future potential. With a rough-in for a 4-piece bath, second laundry, and more, it's an ideal space for extended family or an in-law suite. Do not miss this opportunity to own a modern, functional, and future-ready home in a vibrant, growing neighborhood. (id:50886)
RE/MAX Service First Realty Inc.
RE/MAX Finest Realty Inc.
550 Old Highway 2
Quinte West, Ontario
Great opportunity to live beside the Bay of Quinte at an affordable price. The home has recently been updated. Two large bathrooms and a cozy living room with gas fireplace. New bathroom on the second floor, new central air, new deck and privacy fencing and new eavestroughs. The property has a great view of the Bay of Quinte with a new gazebo. Two large garages and workshop. The price includes all docks and 4 boat ramps, all lawn furniture and a Yamaha golf cart. Ideal for a military person and/or an outdoors person. Great fishing. Airbnb potential! (id:50886)
Exit Realty Group
18 Blythe Shore Road
Kawartha Lakes, Ontario
Welcome to a stunning country homestead built in 2013, offering the perfect blend of modern comforts and rustic charm. New Well drilled in July 2025!! Nestled on a serene 1.03-acre lot, this 4-bedroom, 3.5 bathroom home is ideal for families or those seeking peaceful rural living with easy access to town amenities. Step inside and be captivated by the spacious open-concept living and dining area, featuring wide plank pine floors throughout, exuding a warm, country-chic ambiance. The stylish and airy kitchen boats a classic wood-top island, walk-in pantry and ample prep space, making it perfect for cooking and entertaining. The living room is equally impressive with its cozy fireplace, stunning views and walk-out to a covered deck where you can enjoy the peaceful surroundings. The main floor also includes a convenient 2-piece guest bathroom, main floor laundry and a separate office for remote workers. Upstairs, the grand primary suite offers an en-suite bath, while two additional bedrooms each feature there own closet/playroom and share a 4-peice hallway bathroom. The lower level has a full in-law suite, complete with its own bedroom, bathroom, kitchenette and a combined living/dining area. There's also plenty of extra storage space in the utility room. With its idyllic rural setting, yet just minutes from the charming town of Fenelon Falls, this property truly offers the best of both worlds. Come experience it for yourself - this is what dreams are made of! (id:50886)
RE/MAX All-Stars Realty Inc.
72 Allister Drive
Middlesex Centre, Ontario
NEW 2 Storey INDIGO Model Home at 72 Allister Drive in Kilworth Heights - OPEN EVERY Saturday & Sunday 2-4pm. Move in September 2025. This 2011 sq ft Magnus INDIGO Home to be built sits on a 40 ft lot in Kilworth Heights III. Yours - To Be BUILT! Tasteful Elegance. With 4 bedrooms and 2.5 baths, there are 2 models (traditional and contemporary styles to choose from) of this Indigo home. Great room with lots of windows to light up the open concept great room/Eating area and kitchen with Island. The dinette has walk-out to a deck you can build to your liking. 4 different 2 storey and 3 bungalow models to choose from and your Choice of colour coordinated exterior materials from builders samples including the Brick/Stone and siding. The lot will be fully sodded and a concrete drive for plenty of parking as well as the 2 car attached garage. 9 ft ceilings on main (and lower) and 8 ft 2nd floor and engineered hardwoods on main and hallways -carpet in bedrooms and ceramic in Baths. Many more models to choose from and a few 45 and 50 foot lots at a premium. Start to build your Dream Home with Magnus Homes today to move in by winter! Great neighbourhood with country feel - plenty of community activities close-by as well as parks and trails. Build with your Dream home Today! The interior photos are from our new Indigo Magnus model. Come and see our NEW 2 Storey INDIGO Model Home at 72 Allister Drive in Kilworth Heights - OPEN EVERY Saturday & Sunday 2-4pm. (id:50886)
Team Glasser Real Estate Brokerage Inc.
Exp Realty
7 Brintnell Boulevard
Brighton, Ontario
Fabulous Executive sprawling 4 bedroom, 3 bathroom stone bungalow that has a style and quality that is rarely seen anymore. This meticulously cared for home is nestled in a private 28 home waterfront community and sits just 4 houses from the deeded waterfront canal that leads to Lake Ontario. Enjoy the private boat slip and access to the canal for kayaking, paddleboarding or docking. This grand home is sure to impress with 2250 sq ft of open concept main floor living space featuring a formal dining room, formal living room, a 17 x 17 sq ft maple kitchen with centre island, a breakfast nook (that overlooks the pool), and a comfortable family room that is open to the kitchen and sunroom all with views of the landscaped backyard, deck and heated inground pool. Additionally, you'll find a 15 x 19 sq ft Primary bedroom with 3 piece cheater en-suite bathroom and a walk-out to the sunroom & deck. The 2nd bedroom is currently used as an office. The fully finished lower level offers additional space for entertaining or family fun with a large recreation room with gas fireplace, wet bar, games room with pool table, two additional bedrooms, a 5 piece bathroom and a 20 x 17 sq ft laundry room that could easily be a 2nd kitchen. This unique home boasts so many great features like 15 foot vaulted ceilings, hardwood floors, 7 skylights, 2 natural gas fireplaces, 3rd bathroom off the kitchen, heated in-ground pool with interlocking brick and a hot tub. Located in a prestigious waterfront neighborhood in Brighton where you can have the lifestyle you have always wanted. This well cared for home must be seen! (id:50886)
Royal LePage Proalliance Realty
485 Burnt River Road
Kawartha Lakes, Ontario
Discover this beautifully maintained bungalow, built in 2009, set on a private 6.735-acre lot offering space, comfort and natural beauty. The main level features an open-concept layout with a spacious kitchen, dining area, and a bright living room highlighted by a stone wood-burning fireplace and large windows that fill the space with natural light. There are two bedrooms, two bathrooms, and a convenient main floor laundry with a direct access hatch from the primary bedroom. A small bonus room offers just the right amount of space for a home office or hobby nook. The basement offers 10-foot ceilings, ideal for a home gym, workshop, or additional living space. Step outside to a covered back deck with a screened-in porch-perfect for relaxing or entertaining. Additional features include a detached two-car garage, powered tractor shed, garden shed and wood shed. Surrounded by mature trees and offering complete privacy, this property is also conveniently located close to the rail trail, with direct access to ATV and snowmobile trails, perfect for outdoor enthusiasts. This property combines functionality and charm in a peaceful setting. (id:50886)
RE/MAX All-Stars Realty Inc.

