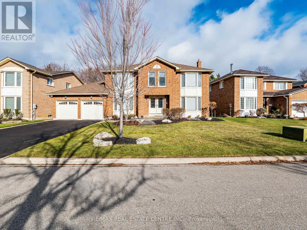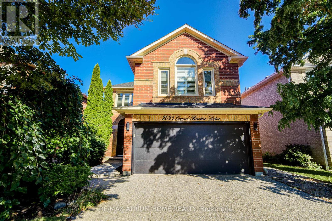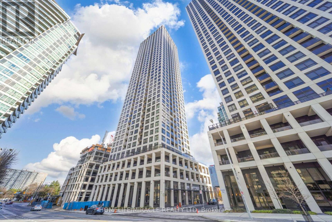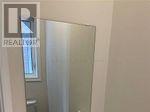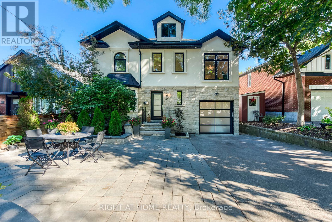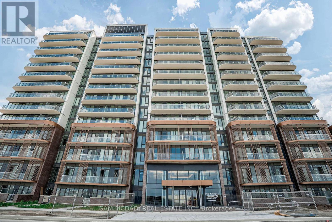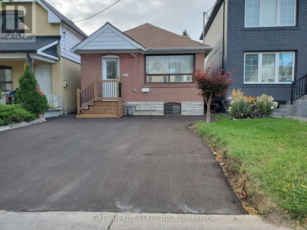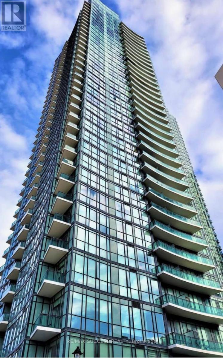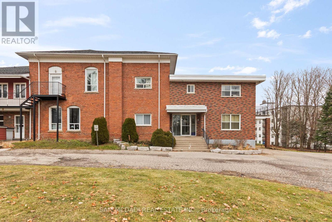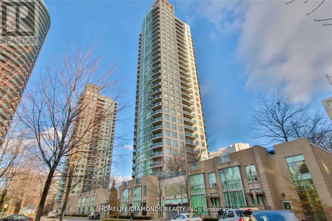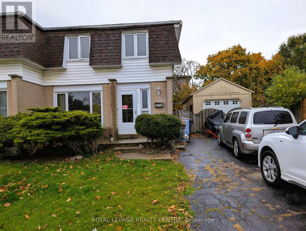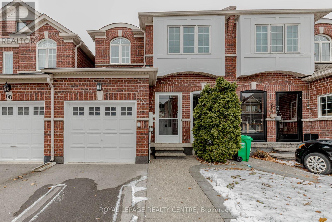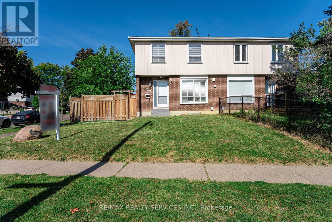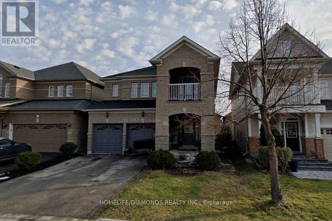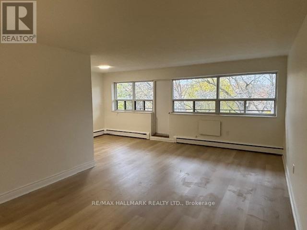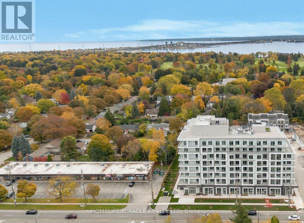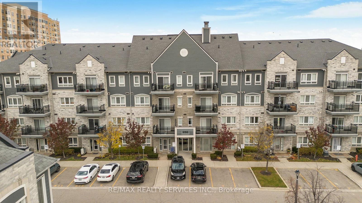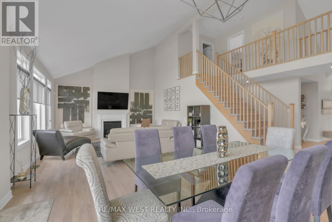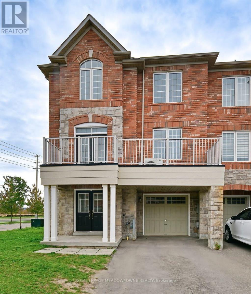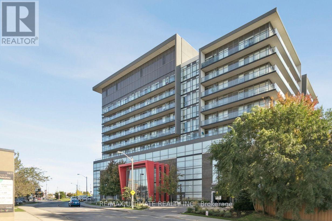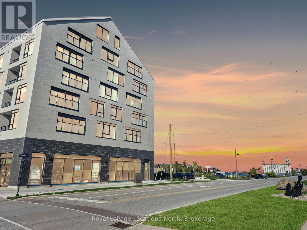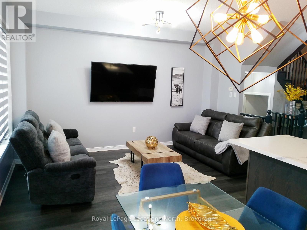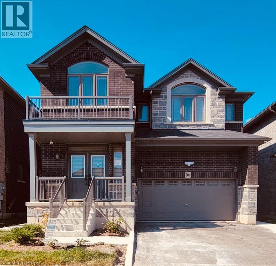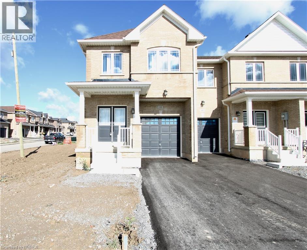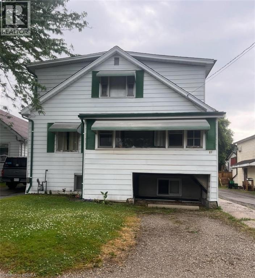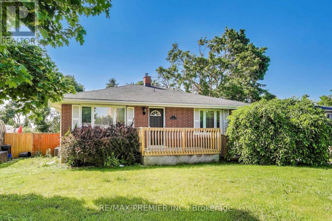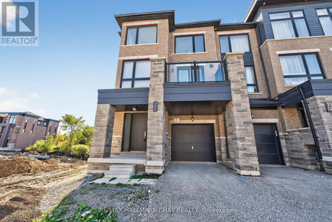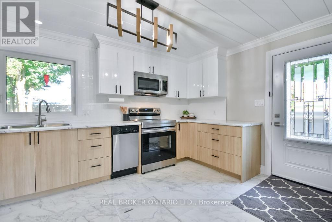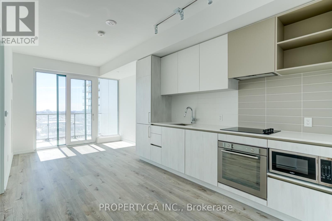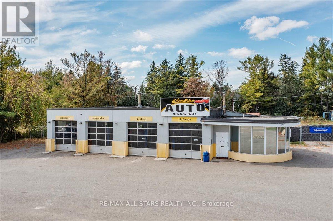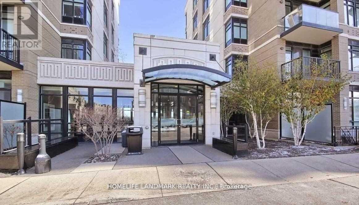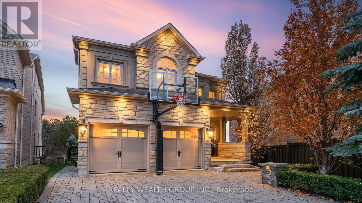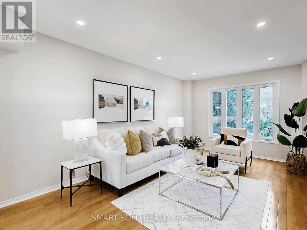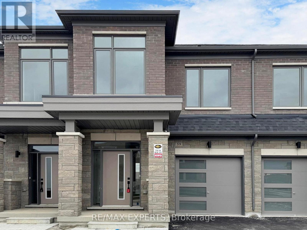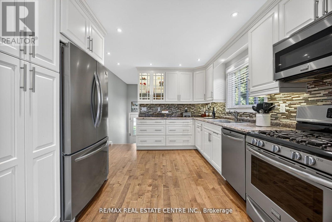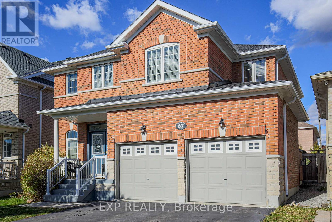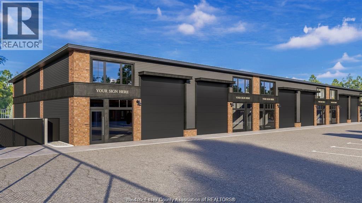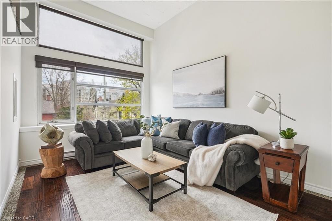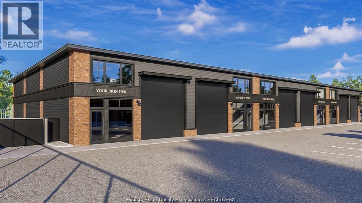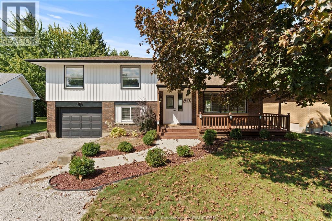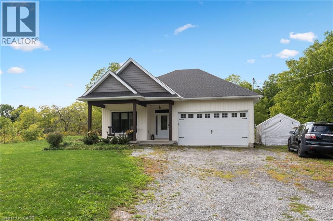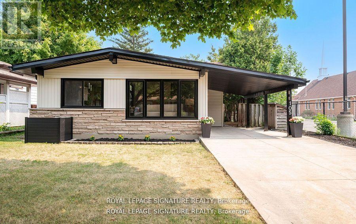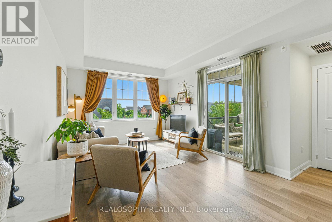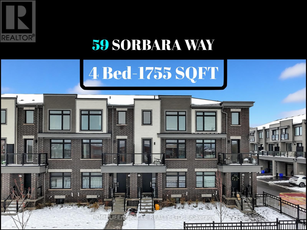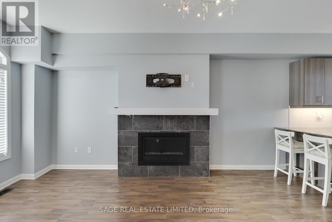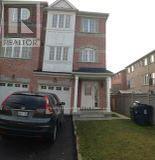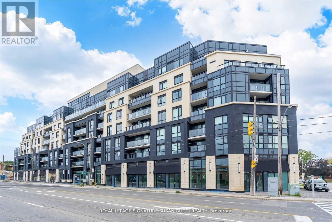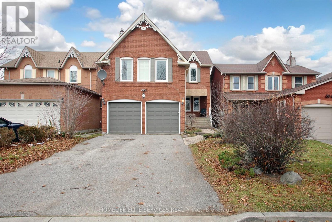76 Turtlecreek Boulevard
Brampton, Ontario
Absolutely Stunning ! This Fully Detached 4 Bedroom 4 Bathrooms House comes with 65 feet Frontage and 114 Feet deep Backing onto Beautiful Ravine and Golf Course. Its located in the prestigious neighborhood of Fletcher's Creek South on a Quiet Court location with no exit. House is meticulously maintained by the Owner. 2753 Square feet Property comes with Separate Living, Dining and Family Room .Kitchen comes with Granite Counter tops, Stainless Steeles Appliances, Back splash. Primary Bedroom comes with ensuite bathroom. All bathroom recently renovated. Family room comes with cozy Gas fireplace. Convenient laundry on the main floor and also entrance from the garage to the house .Enjoy the Summer with the beautiful landscapes backyard , party size Deck for the enjoyment. Steps to parks, trails, transit, schools & shoppings. (id:50886)
RE/MAX Real Estate Centre Inc.
2095 Grand Ravine Drive
Oakville, Ontario
Welcome to 2095 Grand Ravine Dr, a beautifully maintained home in one of Oakville's most desirable and family-friendly neighborhoods. This residence boasts an exceptional layout with bright and spacious living and dining areas, a modern kitchen with ample cabinetry, and large windows that fill the home with natural light. One of the bedrooms has been thoughtfully transformed into a luxurious walk-in closet, providing an elegant and highly functional spaceto perfectly organize an entire family's wardrobe. Upstairs, you will find well-proportioned bedrooms, including a generous primary suite, along with updated bathrooms designed for every day comfort. The finished basement offers additional versatile space, ideal for a family room or gym. Outside, the private backyard is perfect for both relaxation and entertaining. With its excellent floor plan and unbeatable location close to major shopping centers, grocery stores, restaurants, top-rated schools, parks, and easy highway access, this home offers the perfect combination of comfort, lifestyle, and convenience. Dont miss the opportunity to make 2095 Grand Ravine Dr your next home! (id:50886)
RE/MAX Atrium Home Realty
Ph01 - 30 Elm Drive
Mississauga, Ontario
This rare penthouse opportunity features 10-ft ceilings, a smart 2-bedroom, 2-bath layout with no wasted space, abundant storage, and stunning unobstructed city and sunset views. Beautiful flooring throughout and thousands spent on high-end upgrades elevate the home, including quartz countertops in the kitchen and bathrooms, tall cabinets, built-in appliances, and an oversized central island with extra storage and integrated microwave space. Located in one of Mississauga's most desirable luxury buildings, the unit includes 1 parking spot and 1 locker, and offers resort-style amenities, a full gym, and 24/7 concierge. Steps to Square One, renowned restaurants, groceries, schools and parks. This condo is very well connected to transit -Go bus stop is steps away. Cooksville Go station is 2 minutes of drive away and the new Hurontario LRT stop is a stone throw away. This suite is ideal for anyone seeking a modern, low-maintenance lifestyle in a well-connected community perfect for a young couple or a growing family. (id:50886)
Homelife/miracle Realty Ltd
51 Jura Crescent
Brampton, Ontario
Only 2 years old 3500 Plus Square Feet ,Luxurious Detached Home with Tons Of Upgrades . Located in one of the Best Brampton Location, **5 Bed Plus Den, 5 Bath**, Living, Dining, Family With F/Place, Hardwood Floor And 10 Ft Smooth Ceiling On Main. In Law Suite On Main With Ensuite, Granite Countertops Through Out The House, Very Upgrade Kitchen With S/S Appliances, 2nd Floor With 3 Full Washrooms, Close To All Amenities, Easy Access To Hwy's, Available from January 1 (id:50886)
Homelife Superstars Real Estate Limited
43 South Kingsway
Toronto, Ontario
Striking contemporary smart home on a rare 40-ft Swansea lot, offering nearly 2,500 sq ft of modern living. Features 5+2 bedrooms, 5 baths, a grand 17' foyer, and an open-concept main floor with custom finishes. Includes a main-floor powder, 2 ensuite bedrooms and a large rear bedroom with cathedral ceilings and balcony. Fully finished 2 bed basement in law suite w/fireplace and wine cellar. Private fenced yard with oversized deck, EV charging outlet and 17' swim spa. Steps to High Park, Humber trails, Bloor West Village, TTC, Lake and top rated schools. (id:50886)
Right At Home Realty
805 - 220 Missinnihe Way
Mississauga, Ontario
Waterfront living at its finest. Don't miss out on this exceptional opportunity to reside in the newly constructed Brightwater condominium. Situated in the vibrant and sought after Port Credit area. This luxurious building offers unparalleled views of Lake Ontario and the breathtaking Toronto skyline. This corner unit features two spacious bedrooms, a den and two elegant bathrooms. This unit, boasts a modern kitchen, equipped with top-of-the-line appliances, including built-in fridge, stove, microwave, dishwasher and a stunning quartz island. 9 foot ceilings provide a sense of spaciousness and ample storage space is available. The total living space is approximately 1200 sq. ft. Includes one parking spot and one locker for your convenience. Close proximity to shops, restaurants grocery store, go station and the LRT and QEW. (id:50886)
Sam Mcdadi Real Estate Inc.
27 Lambton Avenue
Toronto, Ontario
Solid detached house, located in a quiet neighborhood. Two bedroom and one bathroom at the main level, the basement is not finished. two piece bathroom in the basement. potential to finish the way you prefer. investment for the future. potential to add the second level or an extension. This property has been well kept and maintained. Step into a bright open kitchen. Beautiful Back yard, fruit trees. Good size deck for family and friends getting together. Close to major hwy's, 400, 401, 407, Go-line station at Eglinton Rd Weston Rd, and the LRT Soon. Close to Bestbuy, Rona, Home-depot. No-frills, walking distance to schools, transit, place of worship, restaurants, groceries, cafes, and so much more! Don't miss this chance to own a property in a growing area.///////////Offers will be presented on Saturday December 20th, 2025 at 6:00PM//////////.If any questions, please call or text the Listing Agent directly @ 416 939 2253 (id:50886)
Gate Real Estate Inc.
Lph6 - 4099 Brickstone Mews
Mississauga, Ontario
Breath taking lower penthouse corner unit with an unobstructive view. 2 bdrm + den ! Excellent location! 9" Ceiling, wood flooring throughout the unit. Upgrade washrooms and organizer in both closest, ground floor with many retail stores and banks. Steps to public transit, TMCA, City Hall, Square One, Sheridan College. Minutes to 401& QEW. Amenities include: Gym, Yoga room, Party Rms, Pool, Sauna, Media Rm, Kids play room, Wine Cellar. (id:50886)
RE/MAX Success Realty
1 - 15 Faulkner Street
Orangeville, Ontario
Discover a well-kept 1-bedroom suite designed for comfort, practicality, and everyday convenience. Set in a prime Orangeville location, this unit places you minutes from key amenities: a 6-minute walk to Orangeville District Secondary School, a quick 2-minute drive to Princess Elizabeth Public School, and easy access to local transit routes, Westside Park, downtown cafés, restaurants, and The Orangeville Mall. Inside, you'll find a bright combined living/dining area, a functional kitchen with generous cabinetry, a comfortable bedroom with closet storage, and a clean 4-piece bathroom. Parking is included, and the unit offers a designated laundry area for added convenience. A well-located suite with everything you need-and nothing standing in your way. (id:50886)
Sam Mcdadi Real Estate Inc.
2208 - 70 Absolute Avenue
Mississauga, Ontario
Located in the heart of Mississauga, this fully renovated condo is just steps from Square One, the library, City Hall, the Living Arts Centre, and offers quick access to Highways 401/403-with a direct bus route to the subway. Featuring 9 ft ceilings and an open balcony with a stunning view, this unit also includes access to an exceptional recreation facility. The den is spacious enough to function as a second bedroom. Comes with an extra-large parking space. The fridge and dishwasher will be replaced with new ones. Outstanding value for the area! (id:50886)
Homelife/diamonds Realty Inc.
2579 Lundene Road
Mississauga, Ontario
Good Size Home, Ideal For A Handyman or Contractor. Needs Work. (id:50886)
Royal LePage Realty Centre
70 Charcoal Way
Brampton, Ontario
Calling All A+++ Family Tenants! Great Townhome In A High Demand Area of Brampton West. Close to Major Highways, Schools, Parks, Transit, Shopping And Much More! Spacious Bright Layout With 3 Large Bedrooms. Fully Fenced Backyard with Entrance from Garage. This Rental is For the Whole House. Must See. Do Not Miss! (id:50886)
Royal LePage Realty Centre
172 Hansen Road
Brampton, Ontario
Welcome to this beautifully renovated corner lot semi-detached home, perfectly situated less than a minute from all major amenities including Food Basics, Gym, Tim Hortons, Dollar Store, and much more. This is the one of those property in the neighborhood which offers a generous front yard, side yard, and backyard - a rare find! Top-to-Bottom Renovated | $60,000 Recently Spent. The main floor boasts a brand-new modern kitchen with quartz countertops, porcelain tiles, stylish backsplash, smooth ceilings, and elegant pot lights. The spacious living and dining area features brand-new laminate flooring and pot lights throughout, creating a bright and inviting space. The upper level offers four well-sized bedrooms and two full bathrooms, perfect for a growing family. Finished Basement with Separate Entrance includes a 1-bedroom suite with a full kitchen and washroom ideal for in-laws, extended family, guests, or excellent rental potential. Driveway accommodates 3 cars, and possibly even 4! This is a dream opportunity for first-time buyers or savvy investors looking for a fully updated property in a prime downtown location. (id:50886)
RE/MAX Realty Services Inc.
169 Cooke Crescent
Milton, Ontario
Welcome to this bright and spacious 4+1 bedroom detached gem, perfectly tucked away on a quiet, family-friendly crescent within another crescent - surrounded by amazing neighbors! Offering approximately 3,000 sq ft of total finished living space, this home provides plenty of room to live, work and play. Ideally located within walking distance to schools, parks, shopping, restaurants, and just minutes from major highways for easy commuting. A charming covered front porch welcomes you inside. The main floor features a separate formal living room, dining room and a cozy family room with gas fireplace - all with large bright windows and stylish hardwood flooring. The layout flows seamlessly, creating the perfect environment for everyday living and entertaining. Upstairs, the bright staircase leads to 4 generous bedrooms and 2 full bathrooms. The primary suite offers laminate flooring, walk-in closet and a 4-piece ensuite with separate shower, vanity and deep soaker tub. The additional bedrooms also feature laminate floors and ample closet space, while the main 4-piece bath offers an oversized vanity with tub/shower combo. Need more space? The finished basement / in-law suite with separate side entrance provides excellent versatility - complete with 5th bedroom, 3-piece bathroom, recreation room, second living space and kitchen. Perfect for extended family, home office, study area or potential rental opportunity. With a double car garage and driveway parking for 4 vehicles, this home checks all the boxes for comfort, convenience and value in one of Milton's most desirable locations. (id:50886)
Homelife/diamonds Realty Inc.
204 - 159 Stephen Drive
Toronto, Ontario
Spacious, bright, and fully renovated 1-bedroom apartment in desirable South Etobicoke! Featuring new luxury vinyl plank flooring throughout, a modern kitchen with updated finishes, and a beautifully refreshed bathroom. The oversized living and dining area opens to a huge balcony with breathtaking views. Enjoy comfort, style, and convenience in a prime location close to parks, transit, and all amenities. (id:50886)
RE/MAX Hallmark Realty Ltd.
614 - 500 Plains Road
Burlington, Ontario
Experience elevated living at the new Northshore Condos where LaSalle meets the Harbour. This brand new, never lived-in 2-bedroom, 2-bath corner suite is set on one of the building's highest levels, featuring 10' ceilings, laminate floors throughout, floor-to-ceiling windows, and a premium two-tone kitchen with quartz countertops and all-new stainless steel appliances. Enjoy unobstructed northeast views from your large wraparound balcony, perfectly positioned on the preferred corner of the building. Indulge in resort-inspired amenities including a fabulous Skyview Rooftop Terrace with BBQs, dining areas, and sunbathing cabanas overlooking Burlington Golf & Country Club, along with a Fitness Centre, Yoga Studio, Co-Working Lounge, Board Room, Party Room, and Chef's Kitchen. Ideally located near Burlington Beach, LaSalle Park & Marina, and Mapleview Mall, with easy access to Aldershot GO, the QEW, and Hwy 403. Includes underground parking with a rare EV charger and a storage locker. (id:50886)
Homelife/miracle Realty Ltd
101 - 5150 Winston Churchill Boulevard
Mississauga, Ontario
Welcome to 5150 Winston Churchill in sought after Churchill Meadows. Beautifully upgraded & spacious condo suite with private entrance from front terrace. 682 square foot interior. Ideal for first-time buyers or those looking to downsize. Open concept living and dining areas feature 9-foot ceilings, stainless steel appliances & breakfast bar. Dining area open to living room with walk out to terrace. Bright primary bedroom with a spacious double-door walk-in closet. Ensuite laundry & plenty of storage. Conveniently located within walking distance to Erin Mills Town Centre, restaurants, schools, parks, and everyday amenities. Easy access to public transit and highways 403/407/401. (id:50886)
RE/MAX Realty Services Inc.
8 Spooner Crescent
Collingwood, Ontario
Welcome to 8 Spooner Crescent - where luxury meets year-round living in one of Collingwood's most desirable communities. Backing directly onto the fairways of Cranberry Hill Golf Course with unobstructed views of the 11th hole , this premium finished home is designed for those who love both relaxation and an active lifestyle. Featuring more then 3200 sq ft. of finished living space including updated fixtures and five oversized bedrooms offering plenty of space for family and friends. Enjoy soaring vaulted ceilings, an open, airy layout, and large windows that fill the home with natural light. The spacious kitchen with high end appliances and living area opens onto a large furnished deck overlooking the fairway - perfect for barbecues, entertaining, or simply taking in the peaceful views.The finished lower level includes a spacious recreation room, walkout to the golf course, and two bedrooms perfect for guests or an in-law suite. With an oversized double garage including racks for all your golf and ski gear, plus access to exclusive amenities including an outdoor pool and fitness centre, this is the ultimate four-season retreat.Just an 8-minute drive to Blue Mountain and only 10 minutes to Craigleith Ski Club, this is Collingwood living at its finest - active, social, and effortlessly luxurious. (id:50886)
RE/MAX West Realty Inc.
1124 Durno Court
Milton, Ontario
Welcome to your new home! No monthly maintenance fee! This freehold end unit townhouse is located in the heart of the desirable Harrison community. Bright, spacious and freshly painted, this home is move-in ready perfect for families, professionals or investors. Enjoy the double door entry walking into a spacious Great Room offering versatile living options. With 3 bedrooms and 2.5 bathrooms, this home offers 1858 square feet of living space, providing ample space for comfortable living. Enjoy a bright, open-concept layout with large windows that flood the home with natural light. As an end unit on a corner lot, this townhouse provides added privacy and extra windows, enhancing the sense of space and light. The kitchen features stylish and functional granite countertops, brand new stainless steel fridge and stove, perfect for meal preparation and entertaining. Beautifully updated with new flooring in the Great Room. Step out onto the balcony and enjoy your morning coffee. Benefit greatly from the inside entry to the home from the attached garage, providing secure and easy access. Walking distance to parks, schools and public transit, Minutes to shopping & highway 401. Close to schools, restaurants and community amenities. Don't miss this rare opportunity to own a standout home in one of Milton's most convenient and family friendly neighborhoods. Some photos have been virtually staged. (id:50886)
Royal LePage Meadowtowne Realty
730 - 15 James Finlay Way
Toronto, Ontario
Welcome home to this stunning corner condo! With 2 bedrooms, 2 baths, a modern kitchen generous living space with an incredible view, and custom carpentry that elevates every space, this suite blends style and function beautifully. Includes parking, locker for added convenience, prime location close to transit, shopping, hospital and much more. perfect blend of comfort and urban living. (id:50886)
RE/MAX Ultimate Realty Inc.
322 - 31 Huron Street
Collingwood, Ontario
Stunning brand new Harbour House Condominium located in Collingwood. Just steps away from downtown Collingwood and scenic waterfront walking trails. This well-designed 1 bedroom condo offers 690 sq. ft. of living space along. The enclosed balcony encompasses 70 sq. ft and offers a side view of Blue Mountain. The condo is ready for immediate occupancy, and the rental price includes the furniture as shown. The suite boasts high-end finishes such as premium flooring, quartz kitchen countertops with a matching backsplash, built-in appliances including an over-the-range microwave and refrigerator. In-suite laundry. 4-piece bathroom with stone countertop and lavish bathtub. There is one designated underground parking space along with visitor parking available. Building amenities include bike storage, an exercise room, a pet wash area, and guest suites. It is conveniently located just a short distance from skiing, hiking, golfing, and fantastic restaurants in the downtown core of Collingwood. Annual Lease. Seeking an A+ Tenant. Utilities are not included. Available anytime. (id:50886)
Royal LePage Locations North
6 Barfoot Street
Collingwood, Ontario
Stylish all-brick townhome with fenced yard and finished basement! Located within walking distance to Admiral Elementary School and scenic trails. Walk to downtown Collingwood in under 30 minutes. Plenty of yard space for children or pets to roam. Great value! 3 bedrooms, 3 full bathrooms + additional powder room. Renovations/upgrades include: freshly painted interior, quartz kitchen countertops with undermount sink, vinyl plank flooring in the living room, light fixtures, bathroom mirrors, washer and dryer, A/C unit, deck and canopy. This property dazzles with its modern and chic finishes! Zebra blinds. Quick drive to Wasaga Beach, Blue Mountain and downtown Collingwood amenities. (id:50886)
Royal LePage Locations North
200 Longboat Run W
Brantford, Ontario
Experience contemporary living in this pristine, never-before-occupied 2-bedroom, 2-bathroom lower-level suite, perfectly situated in Brantford’s sought-after West Brant community at 200 Longboat Run West. Thoughtfully designed with soaring 9-foot ceilings and expansive windows, this stunning residence offers an abundance of natural light and a spacious, airy feel throughout. The open-concept layout features two generously sized bedrooms, two beautifully finished full bathrooms, and the convenience of private in-suite laundry. With a separate entrance, one dedicated parking space, and high-end finishes, this newly constructed unit combines privacy, comfort, and modern elegance. Nestled in a vibrant, family-friendly neighbourhood surrounded by parks, schools, and everyday amenities, this exceptional home is available for occupancy starting October 1st. Tenant to share utilities 50/50 ( Negotiable) with the landlord. A rare opportunity to enjoy upscale living in a brand new space. (id:50886)
RE/MAX Twin City Realty Inc
42 Bruton Street
Thorold, Ontario
Welcome to this newly built home for lease in Thorold! This beautiful property offers modern design, spacious living, and all the conveniences of a brand-new build. Featuring 3 bedrooms and 2.5 bathrooms, this home boasts an open-concept main floor with a bright living and dining area, a modern kitchen with brand-new stainless steel appliances, and plenty of cabinet and counter space. The large windows allow for an abundance of natural light, creating a warm and welcoming atmosphere throughout. Upstairs, you’ll find a primary bedroom with an ensuite bathroom and walk-in closet, along with two additional bedrooms and another full bathroom—perfect for families or professionals seeking space and comfort. Enjoy the convenience of second floor laundry, an attached garage, and a private driveway. Located in a quiet, family-friendly neighbourhood close to schools, parks, shopping, and easy access to major highways, this home offers the perfect balance of comfort and convenience. Don’t miss the opportunity to be the first to call this stunning new home yours! (id:50886)
Century 21 Grand Realty Inc.
83 Stanley Street
Brantford, Ontario
Savvy Investors who recognize a great opportunity when they see it.....this is the property to buy!! Convenient central location for this spacious duplex with close proximity to major highways, north end amenities and downtown/university. Separate entrances. Both units are 3 bedroom. Upper unit has 2-2pc baths. Separate hydro meters. Tenants pay hydro. Landlord pays gas and water. Both units are month to month. Lower tenant has access to the partially finished basement as well. Lots of potential for future basement finishing. Property could also be converted back to a single family dwelling. Endless possibilities for future income, personal use or both. (id:50886)
Royal LePage Action Realty
5 Golfdale Road
Barrie, Ontario
PRICED TO SELL! INCREDIBLE VALUE!! Check out this charming bungalow located in a prime Barrie neighborhood! The main floor features a great layout, large eat-in kitchen with S/S appliances, clean & spacious bedrooms, access to a beautiful deck from the second bedroom, updated light fixtures & more! The finished basement offers plenty of additional space. Step outside to a huge backyard- ideal for summer barbecues, family fun, or creating your own outdoor oasis. The backyard also has a large Workshop/Studio. This home is conveniently located near shops, schools, highways & many other amenities. Don't miss it! (id:50886)
RE/MAX Premier Inc.
22 Blue Forest Crescent
Barrie, Ontario
End Unit, 3-Storey Freehold Townhome On Premium Ravine Lot Nestled In Highly Sought After South-East Barrie! Over 2,476 SqFt Of Above Grade Living Space, Main Level Features Spacious Rec Room With Walk-Out To Deck, 2 Piece Bathroom, & Laundry Room! Upper Level Boasts Open Concept Layout With Chef's Kitchen Featuring Stainless Steel Appliances & Huge Centre Island, Situated Conveniently Between Dining & Living Areas, Perfect For Hosting Family & Friends On Any Special Occasion With Walk-Outs To 2 Separate Balconies From Both Rooms! Enjoy Relaxing Out On The Balcony After A Long Day. Third Level Has 3 Spacious Bedrooms, Primary Bedroom With Walk-In Closet, 4 Piece Ensuite With Soaker Tub, & Large Window! Plus 2 Additional Bedrooms Each With Closet Space & Large Windows. Unfinished Basement Boasts An Additional 680 SqFt Of Living Space & Is Waiting For Your Personal Touches, Perfect For An Additional Rec Room Or Hangout Space! Nestled In An Ideal Location Just Minutes To South GO! Station, Newly Opened Metro, Zehrs, & Minutes To Park Place Plaza, Barrie's Waterfront & Downtown Core, Yonge Street, & Highway 400! (id:50886)
RE/MAX Hallmark Chay Realty
812 Cook Street
Innisfil, Ontario
STOP RIGHT THERE, you've found it! Not just a house, a home. If these walls could talk, they would tell a story of a growing young family who has invested in updates and new renovations inside and out. A labour of love, with quality finishes and craftsmanship. No surprises here! Ideally located on a dead end street with over 1/3 of an acre to enjoy the outdoors. With mature trees, and open space which serves as your blank canvas for gardens, a fire pit and a great yard for your pup to run around. This home is ready for its new owner to simply turn the key. As a first time buyer you'll sleep peacefully knowing that the following updates have been completed: house siding, windows & doors (2019), garage siding (2025), garage roof (2024), front porch (2022), interlock walkway (2024), bathroom (2021), engineered hardwood floors, shiplap accents & pot lights, and NEW kitchen (2024/2025) as well as fresh paint throughout. Maybe you are downsizing, and done with the work. Well this is the home for you - it's all done! Additionally you won't have to compromise on convenience, as you can enjoy this beautiful rural setting close to Lake Simcoe & Friday Harbour but you are also just a short drive to all the amenities you need and just about an hour to Toronto. Added convenience with a detached garage, and two driveways for toys, visitors or work vehicles! With the market poised for growth in the coming year, now is the ideal time to make this home yours! (id:50886)
Real Broker Ontario Ltd.
2107 - 1000 Portage Parkway
Vaughan, Ontario
Welcome To This Stunning 1+Den, 2-Washroom Condo, Featuring State-Of-The-Art Amenities And A Lobby Furnished By Hermes. As You Enter The Unit, You'll Immediately Be Struck By The Modern Design And High-End Finishes, Including Stainless Steel Appliances And Sleek Countertops. The Open-Concept Living And Dining Area Is Perfect For Entertaining, And The Large Windows Flood The Space With Natural Light, Providing Breathtaking Views Of The Surrounding Cityscape. The Den Is An Ideal Space For A Home Office Or Guest Room. Step Outside And Enjoy The Area's Best, With Easy Access To Ttc, Ymca, York University, Ikea, Costco, Shopping Malls, And The Highway. (id:50886)
Property.ca Inc.
14806 Woodbine Avenue
Whitchurch-Stouffville, Ontario
Standalone automotive commercial property on high-exposure Woodbine Ave with approx. 175 ft frontage and a versatile 0.799-acre lot. Featuring 4 drive-in bays, an extra-deep service bay, office/reception area, ample parking, and a secure fenced compound ideal for vehicle storage, contractor use, or equipment. Approx. 2,300-2,400 sq.ft. building with excellent visibility and signage opportunities. Flexible CV zoning permits automotive repair, sales, car wash, gas bar, retail, restaurant, studio, office, and more. Located minutes to Hwy 404, Aurora Rd, and Stouffville. Property was formerly used as a gas station with known soil contamination. A rare opportunity to secure a full standalone site with strong commercial potential, yard space, and long-term redevelopment flexibility. (id:50886)
RE/MAX All-Stars Realty Inc.
307 - 151 Upper Duke Crescent
Markham, Ontario
Luxury 2 + 1 Corner Unit Located In Downtown Markham! Bright & Spacious W/ Unobstructed View, Open Concept Floor Plan, 9 Feet Ceiling, Hardwood Floor & Laminate Throughout. Large Den W/Window & Door (Can Be 3rd Br). Modern Kitchen W/Stainless Steel Appl And Granite Countertop, Immaculate And Move-In Condition. Great Amenities: 24 Hr Concierge, Indoor Pool, Sauna, Gym, Bbq Area & More! Close To Viva Transit, Go Transit, 404/407, Shopping, Movies & Dining! AAA Tenant Will Move Out On Jan. 18th. (id:50886)
Homelife Landmark Realty Inc.
43 Catano Court
Richmond Hill, Ontario
Welcome to this beautifully upgraded original-owner home, perfectly set on a premium ravine lot almost a 1/4 Arce. on a quiet court in one of the area's safest and most family-friendly communities. Ideally located within walking distance to all amenities and inside the highly sought-after boundaries for Richmond Green Secondary and Bayview Secondary, two of the top-rated schools in the region. As you enter, you're welcomed by a custom floor-to-ceiling coat and shoe closet, elegant wainscoting, and a bright main-floor office/library with custom built-in cabinetry. The main level showcases 9-ft ceilings, hand-scraped engineered hardwood, custom chandeliers, modern drapery, crown moldings, and a stunning glass staircase that elevates the home's contemporary feel. The custom chef's kitchen features floor-to-ceiling cabinetry-some with built-in lighting-marble and granite countertops, a custom backsplash, top-of-the-line appliances, an oversized island, an eat-in area with bar seating, and extended cabinetry leading to the walkout that opens onto an oversized deck overlooking the ravine and backyard oasis. Upstairs, the primary suite offers its own floor-to-ceiling custom cabinetry and upgraded built-in closet organizers, while all additional bedrooms include walk-in closets with custom shelving and Some with B/I Desks.The above-grade walkout basement impresses with 9-ft ceilings, matching engineered hardwood, a full second kitchen equipped with a Sub-Zero fridge, Bosch gas cooktop, marble and quartz countertops, a full washroom, and abundant natural light-ideal for extended family or multi-generational living. Outside, enjoy a heated saltwater pool with waterfalls, custom lighting, a 7-ft deep end, interlock driveway and walkways, outdoor pot lights, irrigation system, and mature landscaping that enhances both privacy and curb appeal. Additional upgrades include 200-amp service, two hot water tanks, a 3-car tandem garage with noise-efficient door, and a newer roof. (id:50886)
Realty Wealth Group Inc.
44 Castleridge Drive
Richmond Hill, Ontario
Premium Ravine Lot, Finished Walk-Out Basement, Fully Upgraded Interior, And Exceptional Layout In The Prestigious Doncrest Community. Welcome To This Beautifully Maintained Detached Residence Situated On A Premium Lot Backing On Ravine, Offering Rare Privacy And Natural Views. This Bright And Spacious Home Features A Grand Double-Height Foyer, Sun-Filled Living And Dining Areas, And A Warm Family Room With Wood-Burning Fireplace, Ideal For Both Relaxed Living And Entertaining. Recently Enhanced With A Brand New Kitchen, Smooth Ceilings And Fresh Full-House Paint, The Home Presents A Modern And Move-In Ready Appeal Throughout. The Upper Level Offers Four Generously Sized Bedrooms And Three Bathrooms, Including A Spacious Primary Suite With Ensuite And Walk-In Closet. The Finished Walk-Out Basement Includes A Full Kitchen, One Bedroom And One Washroom With One Sauna Room, Perfect For An In-Law Suite Or Rental Income Potential. Main Floor Laundry With Direct Garage Access Adds Everyday Convenience. Located Within Highly Desirable School Catchments Including Christ The King CES, Adrienne Clarkson PS (French Immersion) And St. Robert CHS (IB Program), With Easy Access To David Hamilton Park, Ed Sackfield Arena, Hwy 7, 16th Ave, 404 And 407, As Well As Shopping, Dining And Essential Amenities Along Highway 7. A Rare Opportunity To Own A Versatile Family Home In One Of Richmond Hill's Most Sought-After Neighbourhoods. (id:50886)
Smart Sold Realty
59 Tipp Drive
Richmond Hill, Ontario
Discover modern living in this brand new, never-lived-in 1, 690 sq ft townhouse in the heart of Richmond Hill. This beautifully designed 3-bedroom, 3-bathroom home offers a bright and open layout with 9 ft ceilings on both the ground and second floors, creating an airy and spacious feel throughout. Enjoy stylish finishes including laminate flooring on all levels and quartz countertops in both the kitchen and bathrooms. The sleek, modern kitchen features stainless steel Whirlpool appliances, ample cabinetry, and an open concept design perfect for entertaining. Large windows flood the home with natural light, enhancing the warm and welcoming atmosphere. The upper level includes three generous-sized bedrooms, each with large windows. The convenient upper-floor laundry adds practicality to everyday living. The unfinished basement provides future potential and includes a bathroom rough-in, offering flexibility for customization. Located in a sought-after neighbourhood, this home is just minutes to Gormley GO Station, making commuting easy. Close to shopping, restaurants, grocery stores, and everyday amenities. Minutes to Hwy 404 and Lake Wilcox, offering quick access for travel, recreation, and nature. Move-in ready with contemporary finishes, a functional layout, and a prime location - thishome delivers exceptional value and modern comfort. (id:50886)
RE/MAX Experts
3047 Sandy Cove Drive
Innisfil, Ontario
Welcome to this beautifully updated bungalow, offering 3+1 bedrooms, 2.5 bathrooms on a 100 x 150 fenced lot, just minutes to Innisfil Beach with exclusive resident access. Updated top to bottom over the past 12 years, creating a warm and inviting space, this home is move-in ready and ideal for a growing family or down-sizers ready to enjoy a relaxed lifestyle. Inside, sunlight streams through the large windows of the living room, filling the home with natural light and highlighting the functional, comfortable flow of the main level. The updated kitchen finished in neutral tones features stainless steel appliances, a gas stove, space saving cupboards, a pantry and plenty of workspace. A powder room is tucked a couple steps down from the main living space and close to a separate side entrance convenient for those outside and inside. Set apart from the main living areas, the three queen/king sized bedrooms with smooth ceilings and 5-piece bathroom offer a quiet, restful escape. Step outside and enjoy seamless indoor-outdoor living with three walkouts to the backyard, including 2 to the porch - one off the dining room and one from a bedroom. The highlight is the expansive 15 x 30 wooden deck, complete with a pergola and BBQ gas line, overlooking lush green space with mature trees, gardens, and generous storage beneath the enclosed deck. Downstairs, the finished basement offers even more room to live and play. It features a spacious recreation room with gas fireplace, an additional bedroom, and full bathroom perfect for overnight guests, teenagers seeking their own space, or a cozy retreat for movie nights. The entire basement perimeter is insulated with spray foam to make for an even cozier space. This home offers the perfect blend of comfort, style, and a laid-back beachside lifestyle-ready for you to move in and enjoy. Make this your home or your family cottage. (id:50886)
RE/MAX Real Estate Centre Inc.
67 Pineforest Place
Markham, Ontario
Welcome to this stunning and value-packed detached home located in the highly sought-after Wismer Community. This spacious 4+1 bedroom residence features a two-car garage and is situated on a quiet, kid-friendly street with no sidewalks, offering both safety and tranquility. This beautifully maintained home with the Original Owner boasts 9-foot ceilings, fresh paint throughout the first and second floors, and elegant hardwood flooring. The modern kitchen is equipped with quartz countertops, a stylish backsplash, and a convenient eating island, perfect for family gatherings and entertaining. The professionally finished basement includes a bedroom with an en-suite bathroom, providing additional space for guests or family members. The backyard is meticulously landscaped with interlock patio stones and a charming gazebo set, creating an ideal environment for outdoor relaxation and social occasions.Located within the top-ranking Bur Oak Secondary School zone (ranked 11th among 746 schools), this home offers excellent educational opportunities. Recent upgrades include a new roof (2023), quartz kitchen countertops (2024), the addition of a gazebo (2024), and hardwood flooring on the second floor (2025).With quick access to Highways 407 and 404, this property presents an exceptional opportunity for comfortable family living in a highly desirable community. Don't miss out on this fantastic home! Close to Markville Mall, Centennial GO, TTC accesible, Angus Glen Community Centre (id:50886)
Exp Realty
57 Edinborough Street Unit# 17
Windsor, Ontario
EVOLA BUILDERS PRESENTS SYNERGY PARK, 1609 SQ FT CORNER LOFT STYLE UNIT W/OPTIONAL MEZZANINE SPACES ABOVE, 10 X 14 FT DOORS. 24 FT AT FRONT, 20 FT AT BACK. 4 BUILDINGS, OVER 40,000 SQ FT OF FLEX SPACE 31 VERSATILE UNITS. YOU OWN YOUR OWN SPACE! OFFICE, GYM, CAFE, TRADE LOOKING FOR A SHOP, OR CREATING YOUR OWN PERSONAL ENCLAVE, OFFERING UNBEATABLE CONVENIENCE, LOCATED BTWN HOWARD AVE & OUELLETTE AVE. OVER 128 PARKING SPACES, OPTIONAL MEZZANINE SPACES AVAIL. WORK & RENT THE 2ND FLOOR! (id:50886)
Deerbrook Realty Inc.
50 Main Street Unit# 313
Dundas, Ontario
Bright, open, and full of potential—welcome to the Mainhattan in downtown Dundas! This two-storey, two-bedroom, 1.5-bathroom condo is designed with both function and lifestyle in mind. From the moment you step inside, soaring ceilings and a raised living room flooded with natural light create a sense of space and calm. A full kitchen, separate dining area, powder room, and versatile main floor bedroom or office provide flexibility for everyday living, whether you’re hosting family, setting up a hobby space, or working from home. Upstairs, the loft-style primary retreat provides privacy and comfort, featuring a 4-piece ensuite and a bonus den—perfect for reading, relaxation, or a quiet home office. Secure underground parking (spot #13), a brand-new heating and cooling system (April 2025), and ample visitor parking make life effortless. The building also features a welcoming rooftop deck with BBQs. Just steps from the charm of Dundas, you’ll find boutique shops, cozy cafés, restaurants, scenic trails, parks, and recreation facilities all within easy reach. Healthcare, schools, and public transit are close at hand, giving you peace of mind and everyday convenience. Providing a fantastic layout, secure amenities, and a walkable, vibrant neighbourhood, this condo provides the perfect blend of low maintenance living and community connection. A wonderful opportunity for those looking to simplify, downsize, or embrace the ease of condo living in one of the most desirable small-town settings. (id:50886)
Royal LePage State Realty Inc.
57 Edinborough Street Unit# 4
Windsor, Ontario
EVOLA BUILDERS PRESENTS SYNERGY PARK, 3276 SQ FT TOTAL(1638 SQ FT PER FLOOR) 2 STOREY W/OPTIONAL VESTIBULE SO YOU CAN OWN & RENT THE 2ND FLOOR. 4 BUILDINGS, OVER 40,000 SQ FT OF FLEX SPACE 31 VERSATILE UNITS. OFFICE, GYM, CAFE, TRADE LOOKING FOR A SHOP, OR CREATING YOUR OWN PERSONAL ENCLAVE, OFFERING UNBEATABLE CONVENIENCE, LOCATED BTWN HOWARD AVE & OUELLETTE AVE. OVER 128 PARKING SPACES, 21 FT CEILINGS, CONTACT US FOR ALL THE DETAILS! (id:50886)
Deerbrook Realty Inc.
6 Sunset Place
Tilbury, Ontario
Newly renovated basement unit with a private entrance, updated kitchen, spacious living area, and modern bathroom. Bright, clean, and move-in-ready in a quiet cul-de-sac. Garage parking included. Perfect for a single tenant or couple. $1,550/month, all utilities included. (id:50886)
Exp Realty
11346 Fowler Road
Wainfleet, Ontario
First rule of real estate LOCATION LOCATION LOCATION - you can check that box for this just like new gorgeous custom built 2 bedroom 2 bathroom bungalow! Stunning decor throughout, quality fixtures, quality construction! Kitchen fit for a chef, sparkling quartz countertops, massive island, high end appliances, formal dining area, vaulted ceilings, open concept, solid glass rear wall overlooking backyard - no rear neighbours just trees and wildlife. Primary suite includes walk in closet, ensuite with glass shower. Kitchen access to the attached double garage and you betcha its heated and has a dog wash station for all of our four legged family members! Drilled well so you can say goodbye to those nasty water/sewer bills or cistern water delivery costs! Treatment system for the well is owned. Perfect front porch for sitting. Rear covered patio makes a great spot to have a drink, read a book, watch the wildlife, entertain or just breathe! Walk to lake Erie or Morgan's Point Conservation area. Easy access to Port Colborne and all its quaint shops and amenities, easy access to Victoria Ave and Highway #3. What are you waiting for - come and get it! (id:50886)
The Agency
105 Lilacside Drive
Hamilton, Ontario
Welcome to 105 Lilacside Drive, a stunningly renovated 4-level backsplit in one of Hamilton's most desirable neighbourhoods. This fully detached home offers 3+2 bedrooms and 3.5 baths, finished from top to bottom with modern style and quality upgrades. The bright, open-concept main floor features a designer kitchen, spacious dining area, and inviting living room-perfect for everyday living and entertaining. Upstairs, generous bedrooms provide comfort and elegance, while the fully finished lower level includes two additional bedrooms, ideal for an in-law or nanny suite. Outside, enjoy a private backyard, detached one-car garage, carport, and ample driveway parking. Situated near schools, parks, shopping, and transit, this move-in-ready home offers comfort, flexibility, and convenience-an exceptional opportunity not to be missed. (id:50886)
Royal LePage Signature Realty
304 - 2333 Sawgrass Drive
Oakville, Ontario
Introducing a beautiful and bright, well-laid and comfortable two bed + two bath + two parking, corner unit in the very walkable neighbourhood of Oakville's Uptown Core. In the southwest building of the Oak Park Towns, this light-filled suite not only lives large on the interior at nearly 1100 sq ft, but also offers wonderful panoramic views from a lovely covered terrace. Entering into a tucked-away foyer, the condo suddenly gives way to an open concept kitchen + living space that benefits from unabated, sunny, south exposure with space to gather or the room to unwind. For the home cook, a built-in pantry elevates kitchen storage without making a sacrifice of space and sports stainless steel, full-size appliances. The combined living + dining area walks out to the outdoor entertain and relax space, benefiting from sight-lines overlooking a quiet Oakville neighbourhood. This view is one that will last. A split bedroom layout offers quiet and privacy for each room. The primary bedroom is king-sized with an ensuite bath and well outfitted walk-in closet. An XL second bedroom has a deep closet, more sunny south exposure, and no longer does one worry about a guestroom OR an office - you can simply do both. Included is a full garage with attached storage room, and an additional parking space on a private drive. All your daily conveniences are a short walk away and connectivity is paramount with quick trips to the QEW, 403, 407, Oakville Place, and GO Train station. Oakville Transit at the door. With 9-foot ceilings, incredible value for size, covered parking for two, sunny exposure, plus a legacy view, this one checks the boxes. (id:50886)
Realosophy Realty Inc.
59 Sorbara Way
Whitby, Ontario
STUNNING 4-BEDROOM, 1,755 SQFT TOWNHOME WITH VERSATILE MAIN FLOOR LIVING SPACEWelcome to this beautifully appointed 4-bedroom townhouse spanning 1,755 square feet and offering the perfect blend of style, functionality, and flexible living space. The main floor features a versatile living room-perfect for a home office, den, or ideal space for a small business-along with a convenient powder room and direct access to the double car garage.Ascend to the second level where an open-concept layout seamlessly connects the living room, dining area, and gourmet kitchen-ideal for both everyday living and entertaining. The modern kitchen showcases sleek stainless steel appliances, elegant quartz countertops, and a convenient center island. Step outside from this level to enjoy your private patio, perfect for al fresco dining and relaxation, plus a second balcony for additional outdoor enjoyment.Upstairs on the third level, retreat to the luxurious master bedroom complete with a spa-like ensuite bath and generous walk-in closet. Three additional well-appointed bedrooms offer ample space for family, guests, or hobbies.Ideally located with easy access to Highway 7, 407, and 412, this prime location puts you minutes from Oshawa Centre, Brooklin High School, newly-built Longos, FreshCo, LCBO, popular fast-food chains, Brooklin Community Centre, and Winchester Golf Club. With schools, shopping centres, banks, and restaurants all nearby, this home is the perfect blend of style, practicality, and convenience. Don't miss this exceptional opportunity! (id:50886)
Homelife/miracle Realty Ltd
1417 Salem Road N
Ajax, Ontario
This Spacious And Bright Townhouse Boasts 3 Levels Of Modern Living Space In A Desirable Ajax Location. Featuring A Highly Functional Open Concept Layout Which Makes Furniture Placement And Entertaining A Breeze! Large Kitchen With A Breakfast Bar With Ample Storage And A Walkout To A Huge Private Terrace To Enjoy All Summer Long. Custom Gas Fireplace To Curl Up To During The Cooler Nights. Boasting 9-Foot Ceilings, Spacious Rooms, Ample Natural Light, An Abundance Of Storage, And Neutral Finishes Throughout. Conveniently Located Powder Room On The Main Floor. (id:50886)
Sage Real Estate Limited
Lower - 11 Etienne Street
Toronto, Ontario
Bright 3BR End-Unit Townhouse - Steps to Warden Station! Beautiful, spacious 3-storey end-unit townhouse (like a semi) in a prime Scarborough location. Perfect for professionals, families, healthcare & IT workers. Highlights: 3 bedrooms, 3 baths, Open-concept living/dining with hardwood floors, Large kitchen + bright breakfast area, 2-car front driveway parking. Steps to Warden Subway, TTC, schools, parks, shopping. 70% utilities paid by tenant. Move-in February. (id:50886)
Right At Home Realty
203 - 1401 O'connor Drive
Toronto, Ontario
Welcome to this versatile 1+1 bedroom unit that has the den set up as a possible 2nd bedroom with its own ensuite washroom. Catch a stunning sunrise from the balcony each morning & enjoy bright morning and afternoon light that comes with south-eastern exposure. A modern and recently constructed building that is quiet, well managed, & offers high-tech features such as facial recognition entry & tons of digital control via the condo's app for amenity booking, opening of front & garage door, & much more at the press of a button. Plenty of new, quality amenities to enjoy with friends & family, including a party room with a pool table and foosball table, a beautiful rooftop deck/ garden with city skyline views & complimentary barbecues, along with a gym, concierge/security service, ample visitor parking, & more. Parking, locker space, & high-speed internet included along with heat and water utilities. (id:50886)
Royal LePage Signature Susan Gucci Realty
58 Hearne Crescent
Ajax, Ontario
Beautifully Renovated All-Brick 4+1 Bedroom Family Home In Highly Desirable North Ajax, Featuring A Separate Side Entrance To A Fully Finished Basement. Enjoy A Modern Upgraded Kitchen With Granite Countertops, A Quartz Centre Island, Under-Cabinet And Interior Lighting, Glass Tile Backsplash, And Frigidaire Gallery Stainless Steel Appliances. Additional Highlights Include French Doors, California Shutters, Porcelain Tile Flooring Throughout The Kitchen, Front Hall, And Updated Powder Room, Plus Hardwood Flooring In The Living And Dining Rooms. Upper-Level Bathrooms Have Been Tastefully Updated. The Cozy Family Room Boasts A Cathedral Ceiling And A Gas Fireplace (id:50886)
Homelife Elite Services Realty Inc.

