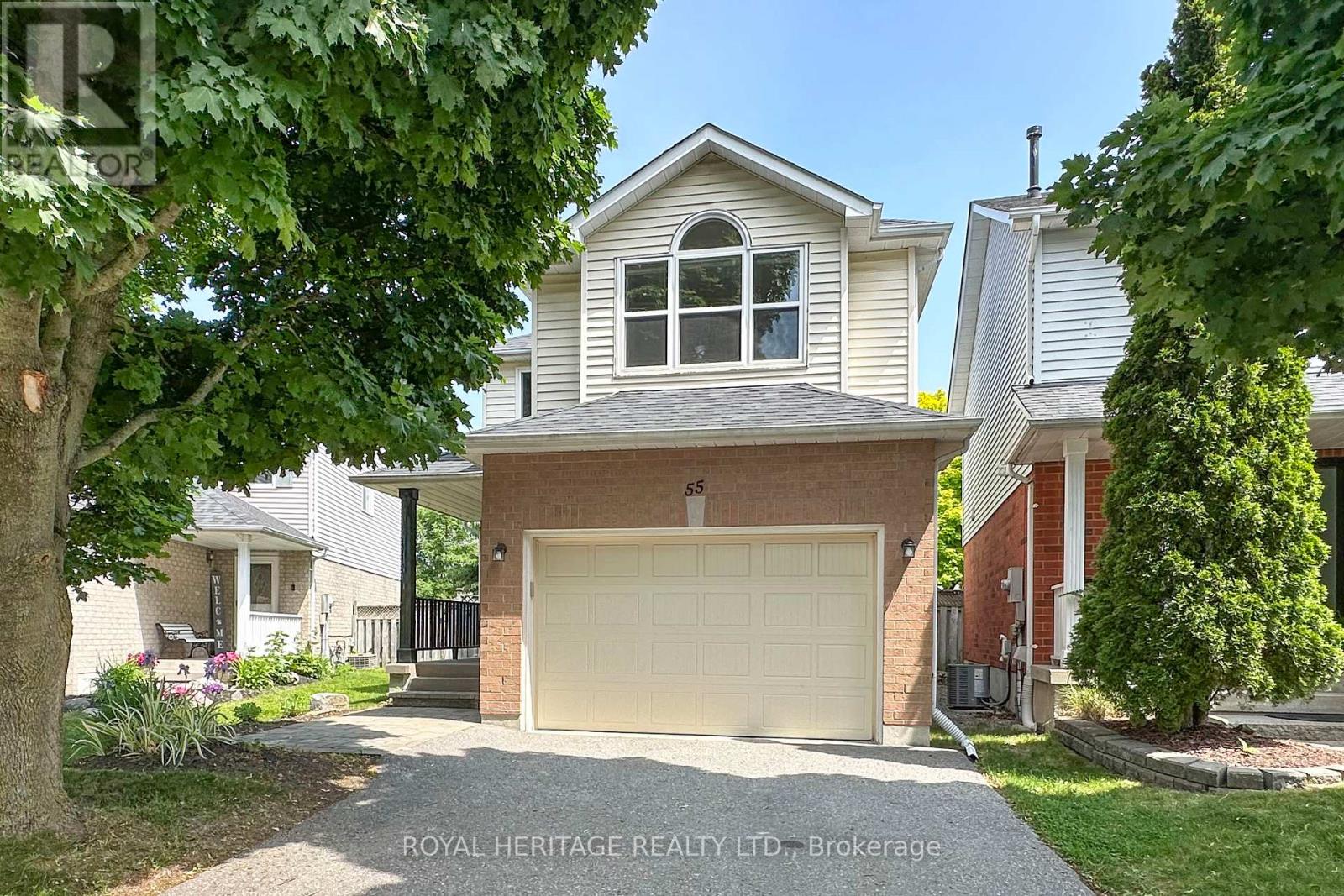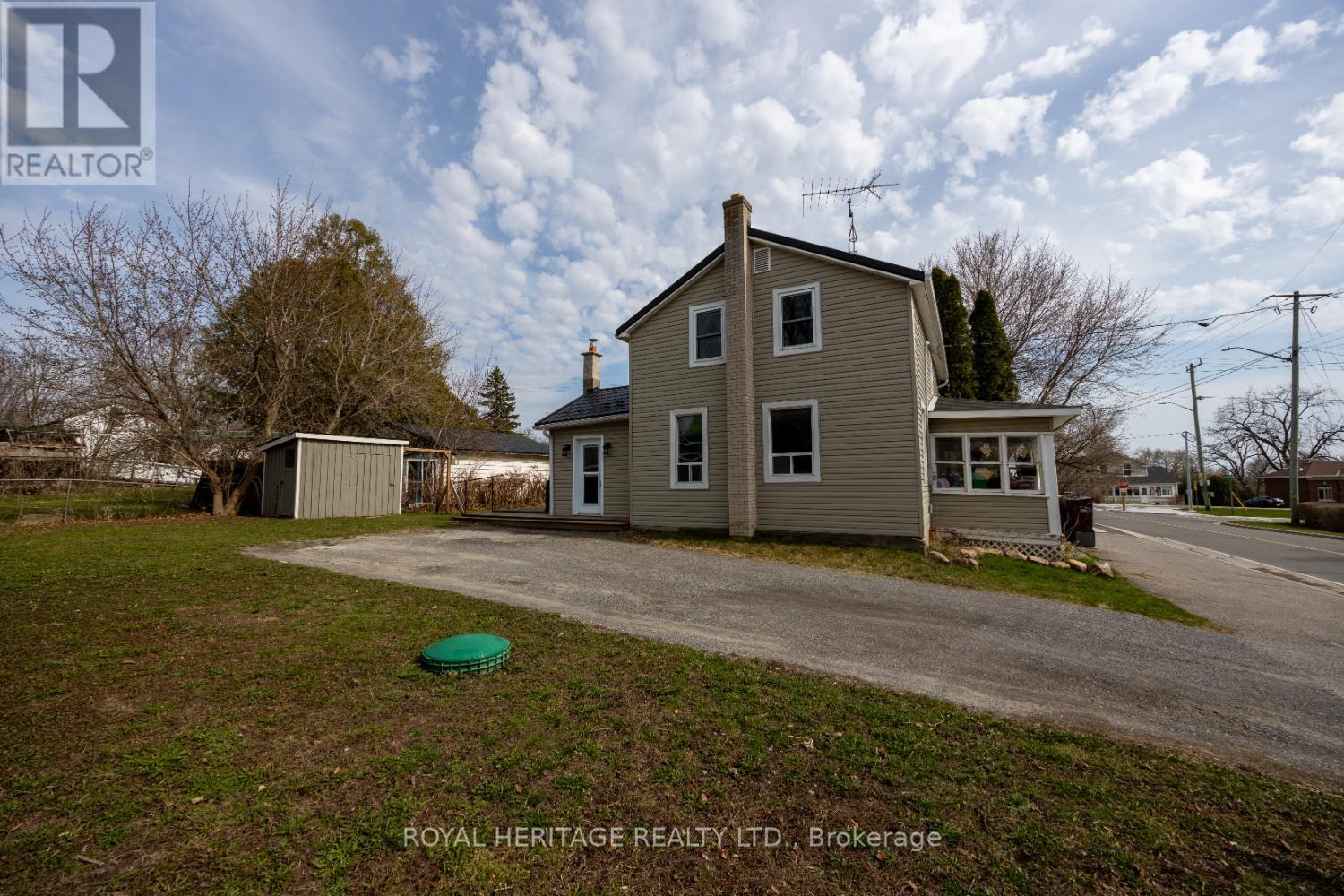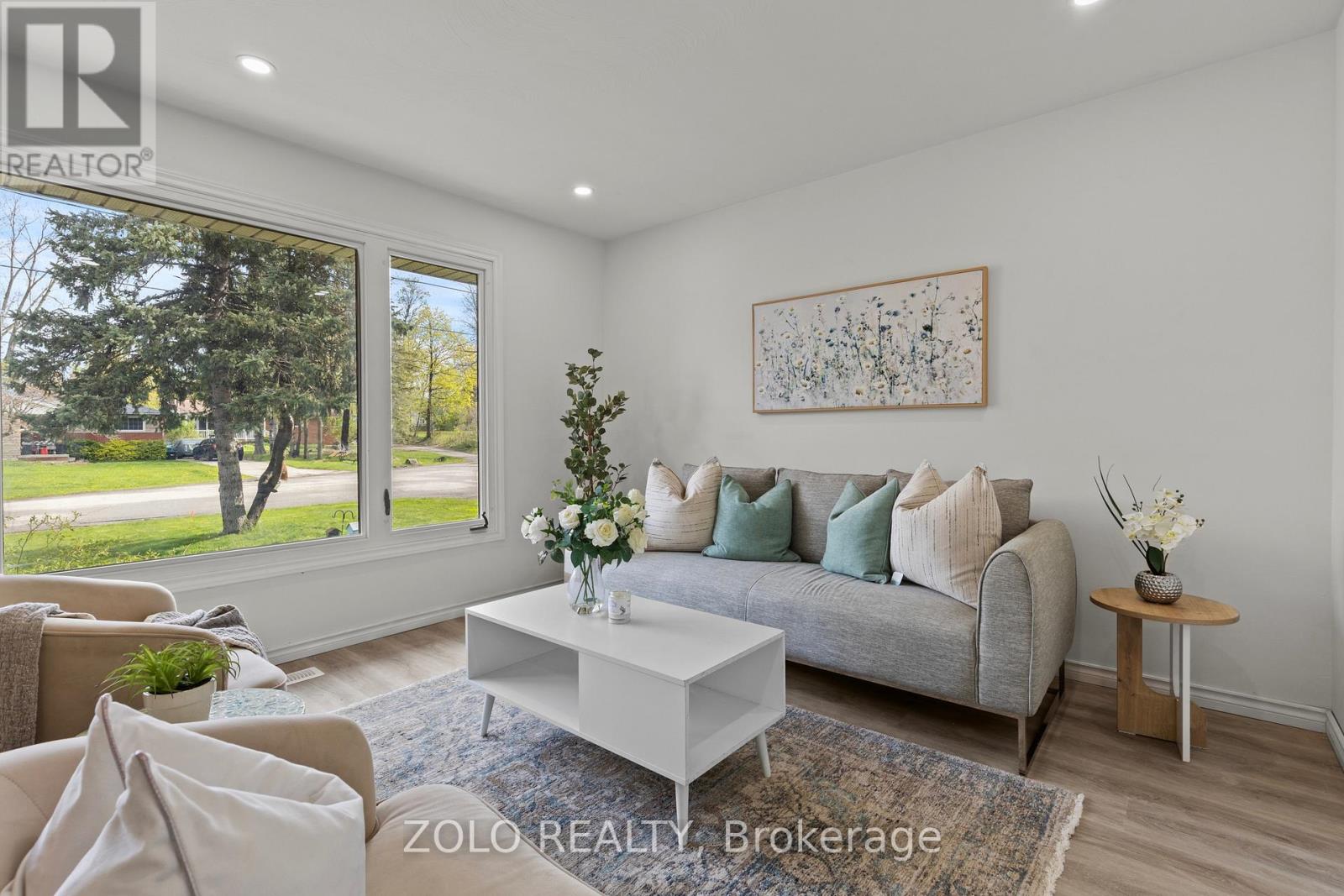55 Hearthstone Crescent
Clarington, Ontario
School's out for the summer !! Come view this well cared for home which shows pride of ownership. 2 storey, 3 plus 1 bedroom home is in a family oriented neighbourhood, close to schools, shopping and bus routes. Lots of space for kids with a family room upstairs and finished rec room downstairs. Main floor laundry room, gas hook up available for bbq and stove. Large semi en suite bathroom and a huge walk in closet off primary bedroom. Extra storage space in the basement. (id:50886)
Royal Heritage Realty Ltd.
649 Masson Street
Oshawa, Ontario
Lovely Georgian Classic on highly sought after Masson St! This solid all brick home built in 1940 has been recently renovated but still retains the charm and character you'd expect from a home of this era! Gorgeous curb appeal with perennial gardens and a newer stone patio in the back. One of the many unique features of this home is the detached double car garage which features a large loft for storage, and a full basement that's currently being used as a studio! Poured concrete, 220V 50 amp- imagine- workshop, gym, studio, office space; whatever you need! Lots of original trim (some doors, knobs and hardware) & hardwood floors throughout the home! Renovated kitchen with Corian counters, pots & pans drawers, newer appliances, pot lights & a breakfast nook! Walk out to a covered back porch overlooking the backyard; the perfect spot for your morning coffee! 3 bedrooms upstairs, complete with a luxurious renovated 5 piece bath & laundry! Need space for in-laws or extended family? The basement offers the perfect space, with 2 separate entrances & a second laundry area; the bathroom and kitchen were renovated last year! Large lot with a swim spa (negotiable) and minutes to so many amenities! Hot water rad heating offers several advantages, including efficient and comfortable heat distribution, a longer-lasting warmth, and a quieter operation compared to forced air systems. They also contribute to better air quality by reducing dust circulation! Newer eavestrough, soffits and fascia. Shingles approx. 10 years old. Newer doors & windows (except 2 original). 2nd floor laundry! Large garage with full basement! Custom metal work on the back porch and pergola! All situated in the coveted O'Neill neighbourhood and walking distance to highly rated elementary and secondary schools, as well as the hospital, parks, trails, and lots of amenities! (id:50886)
RE/MAX Jazz Inc.
2017 Newtonville Road
Clarington, Ontario
This charming, well maintained 3 bedroom, 1.5 bath home is ideally located in the Town of Newtonville. Easy and quick access to the 401/Hwy 115 for the commuter. Brimacombe and Ganaraska about 10 minutes away for year round recreation. Originally built in 1905, you will enjoy everyday lifestyle ease with the main floor laundry, a large, bright eat in kitchen, a comfortable living area with fireplace and a large deck perfect for outdoor cooking or relaxing. A standout feature is the steel roof (2021) offering durability and enhanced curb appeal. The private double drive allows for comfortable 2+ car parking. Whether you're looking for a low-maintenance lifestyle or an investment property in a prime location, this move-in ready Newtonville gem has it all. (id:50886)
Royal Heritage Realty Ltd.
102 Kelso Private
Ottawa, Ontario
Sought-after enclave of bungalow townhomes on a premium lot backing on golf course. All-brick exterior, lovely landscaping & interlock stone walkway all lead to a home that radiates pride of ownership. Bright foyer with tile floor and a transom window. Guest bedrm is located at the front of the home, providing additional privacy, or use this space as a home office or den, with hardwd floor and cheater access to the main bath. Gleaming hardwd floors enhance the combined living and dining rm, with windows overlooking the tranquil back yard and golf course view beyond. Cooking will become an enjoyable task in the remodeled kitchen featuring tile floor, plenty of white Shaker-style cabinetry, tile backsplash and newer stainless-steel appliances. Window and garden door in the bright eating area provide an abundance of natural light and easy access to the deck. Generous primary bedrm with hardwood floor features a picture window offering peaceful views of the back yard. Walk-in closet and private ensuite bath will be welcome features. Main level laundry rm offers easy access to the garage. Huge window in an open staircase leads to the spacious lower level recreation rm with gas fireplace. A third bedrm and a third full bath make this space ideal for guests. Plenty of unfinished space remains for storage in the utility area. Last but not least! Extend leisure activities to the generous deck in a peaceful back yard setting offering privacy and spectacular views of the golf course. Additional seating area and perennial gardens offer a tranquil space to watch the seasons change. Don't miss these updates completed within the last year: roof, furnace, garage door, major appliances, kitchen backsplash, remodeled countertop, deck stairs Premium golf course location at a competitive price. Assoc fee of $166 covers common area & road maintenance, snow/garbage removal. 24-hrs for offers. (id:50886)
RE/MAX Hallmark Realty Group
1802 Sydenham Road
Kingston, Ontario
Luxury Living Meets Rural Serenity Just 2 Minutes from Hwy 401. Welcome to your dream retreat a rare and beautifully renovated luxury home offering peace, privacy, and convenience on a spacious rural lot. With 5 main-floor bedrooms, 3 stunning baths, and over 4,200 sq ft of space (2,540 sq ft finished + 1,700 sq ft unfinished), this home is perfect for families, multi-generational living, or anyone seeking space and style. Step inside to discover engineered hardwood floors throughout (lifetime-warranty), a designer kitchen featuring quartz countertops, a luxury workstation sink, and solid maple cabinetry with soft-close doors and dovetail joinery. A unique pass-through fireplace, thoughtfully updated for modern living, serves as the heart of the home, accented by reclaimed mantles from an 1800s barn in Portland, Ontario. Every bathroom has been finished to a high standard with: Heated floors, Curbless tiled showers with custom mitered corners, Modern brass Kohler fixtures, Canadian-made maple vanities with quartz counters. Major renovations (permit #D30-2118-2024 completed in 2025 by Veteran Home Construction) blend the original stone exterior with sophisticated, modern updatesready for your personal touch and décor. Extensive upgrades include: New septic system (tank, pump chamber, field). Entirely new plumbing system & filtration. 200 amp electrical service with new wiring. New forced air furnace, ductwork, and A/C. All main-floor windows and doors replaced. New garage door, basement windows/door. New eavestroughs, soffits, and fascia. Front and back porches refinished. R60 attic insulation, new roof venting. Updated chimney with stone siding. Paved driveway with new drainage. Mudroom stairs rebuilt. The unfinished lower level offers potential for an in-law suite with a separate entranceperfect for extended family or rental income. This extraordinary home is truly one-of-a-kindschedule your private showing today! (id:50886)
Insider Realty
21 Ruskview Road
Kitchener, Ontario
Duplex potential! Welcome to this beautifully updated 3-bedroom bungalow nestled in a mature, tree-lined neighbourhood. Surrounded by lush greenery and located just steps from schools, parks, and walking trails, this home offers the perfect blend of comfort and convenience. Inside, you'll find a bright and inviting layout with modern finishes throughout. The spacious living area features refinished original hardwood floors and is filled with natural light, while the updated kitchen (2017) offers solid wood custom cabinetry with plenty of counter space and quality appliances ideal for everyday living and entertaining. Three well-appointed bedrooms provide space for family, guests, or a home office plus a spacious renovated main bath complete the main level. Outside, enjoy a large, private backyard shaded by mature trees, perfect for summer gatherings or quiet evenings. The partially finished basement offers a ton of potential - additional living space, or take advantage of the separate side entrance to add income with a secondary suite/duplex opportunity. With easy access to the highway, commuting is a breeze, making this the ideal spot for growing families, downsizers, or first-time buyers. Dont miss your chance to own this move-in ready gem in a sought-after neighbourhood! (id:50886)
RE/MAX Twin City Realty Inc.
159 Applewood Street
Blandford-Blenheim, Ontario
PRICE IMPROVED - Welcome to this stunning 4-bedroom, 3,000 sq. ft. home nestled in the charming community of Plattsville, Ontario. Located on a spacious 50-foot lot, this property offers an exceptional blend of modern design and comfortable living. Upon entering, you are greeted by a bright and open floor plan with plenty of natural light. The main floor features a spacious living room, perfect for family gatherings, and a gourmet kitchen equipped with high-end appliances, ample cabinetry, and an island ideal for entertaining. The adjacent dining area provides a seamless flow, making this space perfect for both everyday living and hosting guests. The second floor boasts four generously sized bedrooms, including a luxurious primary suite complete with a walk-in closet and an ensuite bathroom featuring a double vanity, soaker tub, and separate shower. Additional bedrooms are perfect for family, guests, or a home office. Situated on a large 50-foot lot, this home combines spacious living with the quiet charm of small-town life. Plattsville is known for its friendly community, excellent schools, and convenient access to nearby amenities and major highways, making it the perfect place to call home. The backyard provides a private retreat with plenty of room for outdoor activities and a potential garden or patio area. Public Open house every saturday and sunday 1-4pm located at 203 Applewood Street Plattsville (id:50886)
Peak Realty Ltd.
301 - 72 Victoria Ave Avenue S
Hamilton, Ontario
Bright, loft-style top-floor unit with loads of character! This spacious 1+Den (Den is a legal second bedroom) offers a full kitchen, laminate floors throughout, and a unique skylight for amazing natural light. Enjoy a generous primary bedroom with semi-ensuite bath plus three closets for extra storage. Heat and water included, on-site laundry for your convenience, and parking available too. Fantastic location steps to transit, mountain access, great local shops, and an easy walk to the vibrant heart of downtown Hamilton! (id:50886)
Exp Realty
420 Appalachian Circle
Ottawa, Ontario
Just 1-Year-Old Detached Home with Premium Upgrades!Welcome to 420 Appalachian Cir, Nepean, ON a beautifully upgraded detached home offering modern comfort and style.This spacious home features a stunning Chef's Centre Kitchen with quartz countertops throughout, stainless steel appliances including a French-door refrigerator, over-the-range microwave, and front-load washer & dryer. The primary bedroom boasts a walk-in shower, adding a touch of luxury to your daily routine.Enjoy a double-car garage with remote access, a freshly paved driveway, and an open-concept layout designed for everyday living and entertaining. Generous space, functional flow, and thoughtful finishes make this a must-see. (id:50886)
Kic Realty
215 Mackenzie Crescent
Haldimand, Ontario
A Hidden Gem in Caledonia Where Charm Meets FunctionalityTucked away on a quiet cul-de-sac in one of Caledonias most established neighbourhoods, this 5-bedroom, 2-bathroom bungalow is more than just a home, its a lifestyle upgrade. Surrounded by scenic trails and the calming flow of the Grand River.Family-friendly vibes.Step inside to discover sun-soaked living spaces, freshly painted walls, and a modern layout that blends comfort and character. The heart of the home is a bright kitchen with stainless steel appliances (including a 2023 fridge and 2025 dishwasher) ready to impress your inner chef and easy to expand if you dream bigger.Downstairs, the fully finished basement with a private entrance offers endless possibilities: a cozy in-law suite, a guest retreat, or even a fun-packed rec space with room for your ping-pong table. With two spacious bedrooms, a kitchenette, and ample storage, your guests (or teens) may never want to leave!Outside, enjoy a generous backyard oasis, complete with a private deck, lush green space for gardening, and room for summer get-togethers or a future fire pit.Just 2 minutes to Food Basics and everyday essentials.Whether youre upsizing, investing, or craving multigenerational space, this home gives you room to grow and breathe! (id:50886)
Zolo Realty
203 Cottage Lane
Carlow/mayo, Ontario
Rustic Charm Meets Modern Comfort on 42.5 Acres of SerenityEscape to your private oasis with this peaceful log cabin retreat, nestled on 42.5 acres of pristine wilderness and surrounded by Crown land. Walkout Basement, Lots of Windows & Tastefully placed Taxidermy mounts throughout, Over looking the lake from Backyard, Four Season, Managed Forestry Plan Certified. This unique property offers year-round adventure and comfort perfect as a family getaway, multi-generational retreat, or nature lovers paradise.Main Log Cabin, Quiet and cozy with custom wood carvings throughout, Workshop with walkout ideal for creative or hobby use. Dedicated workout room for health and wellness, Full access to hiking trails right from your doorstep, Detached Multi-Car Garage with Loft, Large games room in loft for entertaining, Spacious second workshop perfect for projects or storage, Outdoor Features: Private lake access with your own dock, Multiple hiking trails on the property, Snowmobile/ATV trail right at the end of the driveway, Classic firepit with handcrafted log benches for unforgettable eveningsWhether you're looking for a full-time residence, a seasonal family getaway, or a vacation rental investment, this property delivers both comfort and character in equal measure (id:50886)
Royal LePage Realty Plus
44 Terrace Avenue
Welland, Ontario
Welcome to this beautifully updated raised bungalow with a separate second unit! Offering a spacious and functional layout, 44 Terrace Avenue features 3 bedrooms on the main level and 2 bedrooms in the lower level, making it perfect for multigenerational families or rental potential. Enjoy the convenience of two full kitchens, 2 modern bathrooms, and a separate entrance to the lower level, providing privacy and flexibility. Both levels have been thoughtfully renovated with modern finishes. The bright and open living spaces create a warm and welcoming atmosphere throughout the home. Enjoy peace and privacy with no rear neighbours,plus a large driveway with parking for multiple vehicles. Located on a quiet, family-friendly street, you're just minutes from schools, parks, trails, shopping, and transit. Whether you're an investor or looking for a flexible home for your family, this one checks all the boxes.Don't miss out! (id:50886)
Royal LePage Signature Realty












